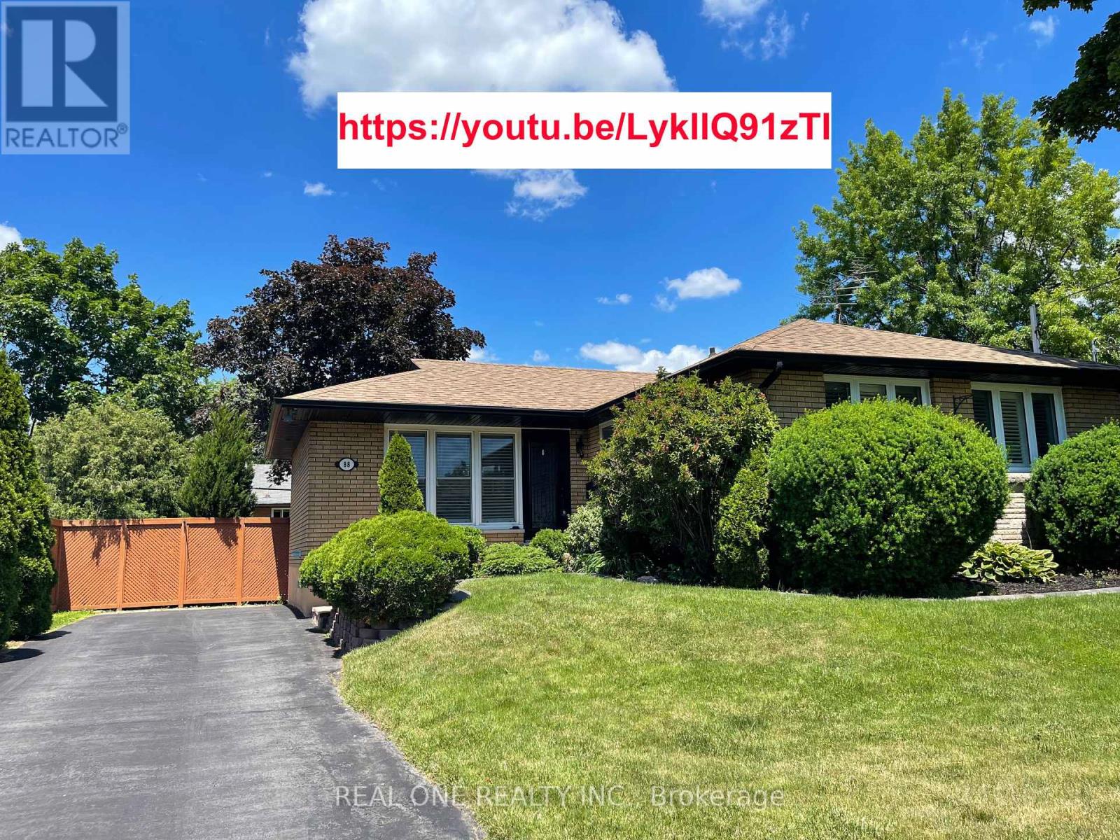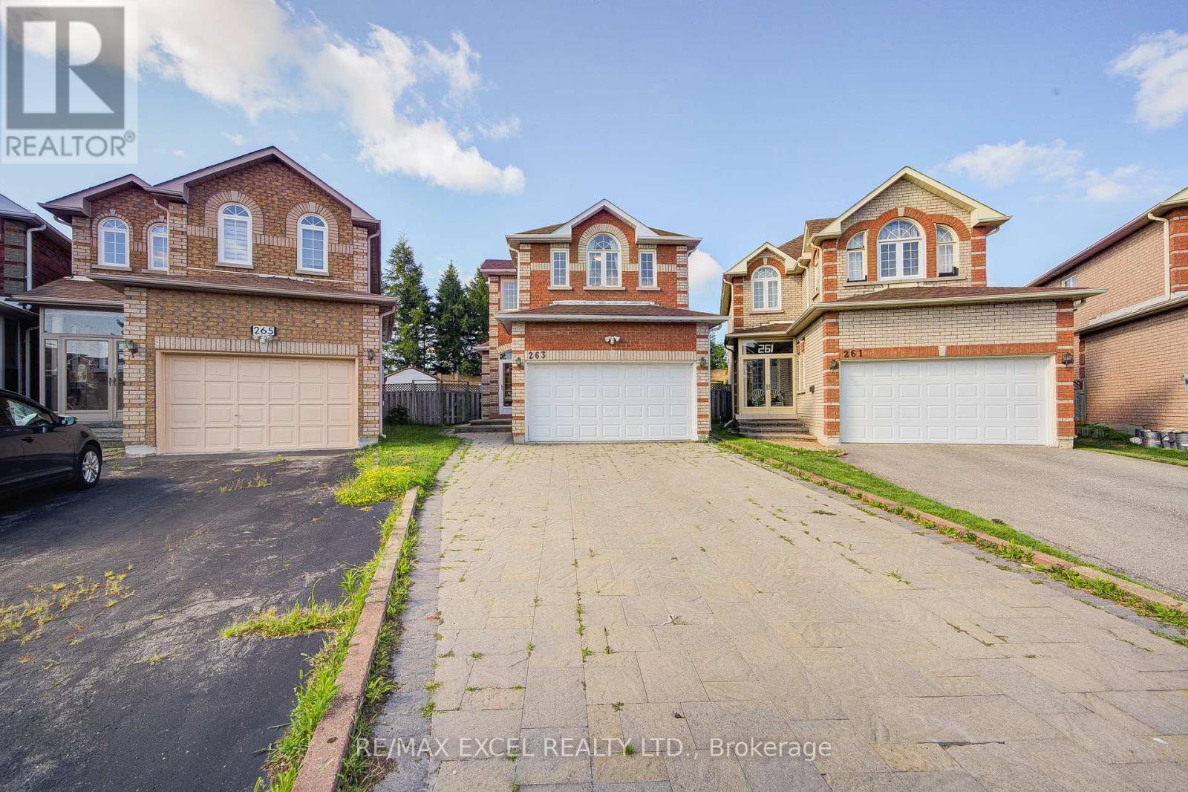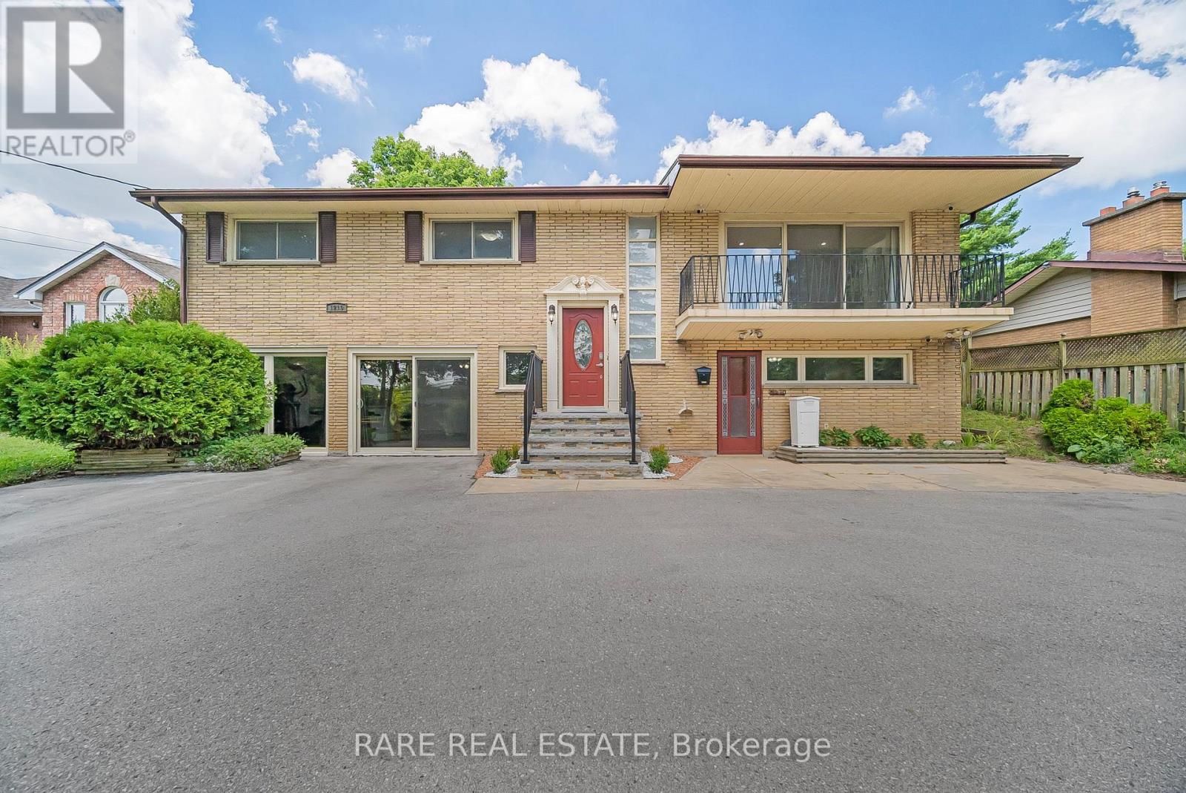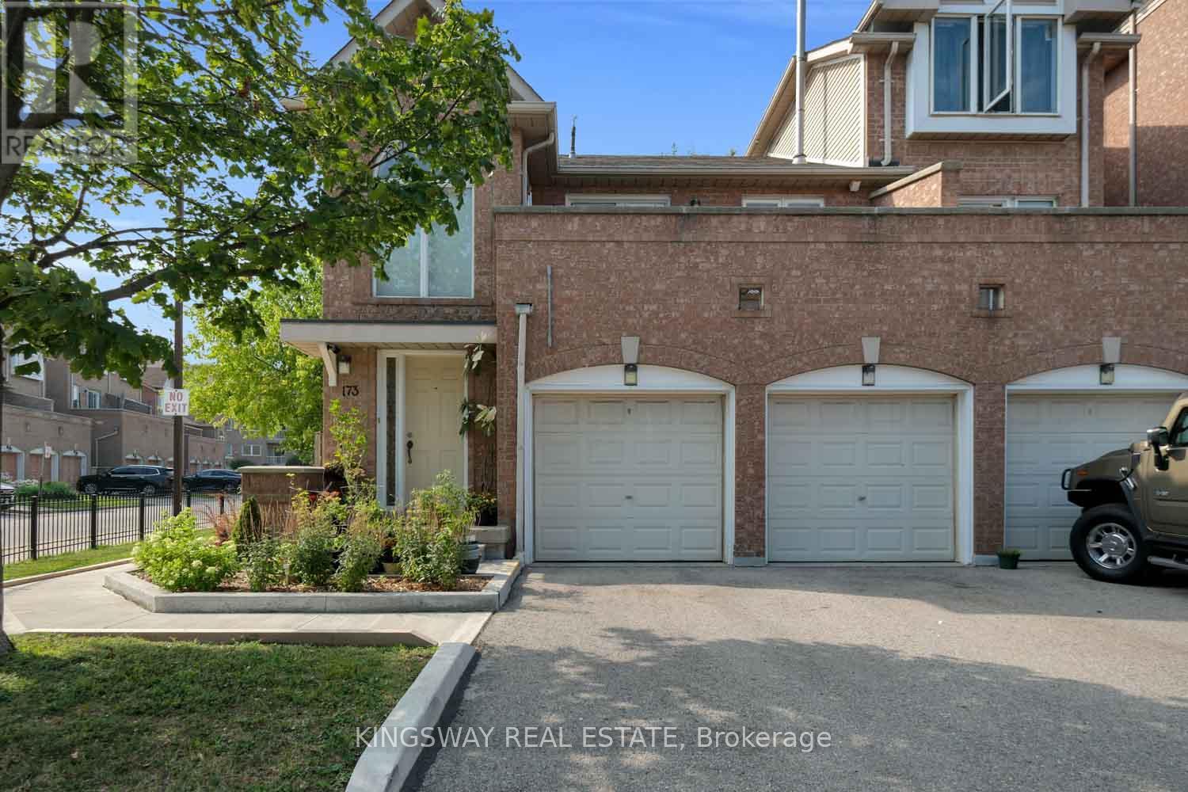7 - 4080 Parkside Village Drive
Mississauga, Ontario
A Must See Home! End-unit Townhouse in the Heart of Mississauga! Welcome to this rare 3-Bedroom 3-Bathroom end-unit townhouse with large private rooftop terrace and 2-underground parking offering the perfect blend of space, style, and location. 9 Ft ceiling and Total 2255sf(1740sf + 165sf patio + 317sf terrace + 33 balc) is almost the largest TH in this street! Enjoy a beautiful open view with a brand-new city park being built right beside your home - a fantastic bonus for families and future value! The spacious rooftop terrace is perfect for relaxing or entertaining. The modern kitchen includes upgraded appliances and quartz countertops. The primary bedroom features a private ensuite, while two additional bedrooms offer flexibility for guests, kids, or a home office. Location!!! Just steps from Square One, Sheridan College, HWY 401/403/407/410, transit/GO station, this location is second to none. Don't miss this rare opportunity to own a stylish, spacious corner townhouse in one of Mississauga most desirable neighborhoods. Schedule your showing today! (id:35762)
Homelife Landmark Realty Inc.
101 Farrell Road
Vaughan, Ontario
A Luxury Beautiful Home Built By Aspen Ridge, 4885Sf Living Space + Basement W/ 4 Ensuite Bright Bdrms W/ Spectacular Impressive Room Size. Newly Painted & Hardwood Flooring Thur/Out. Spectacular Large Gourmet Kitchen W/ Extra Long Granite Centre Island, Extended Cabinets, Walk-In Pantry, Servery, High-End Built-In S/S Appliances W/ 8 Gas Burners. Wine Bar W/ An Extra Walk-in Pantry. Library On Main Floor. Primary Bdrm W/ Gym Rm or Used as Nursary Room, Sauna & Humongous Walk-In Closet! Sun-Filled Home Features Excellent Layout With Soaring High Ceilings, 10' On Main, 9' On 2nd Floor & Basement, Upgraded Tiles, Stairs & Pickets/Railings. Close To Schools, Especially Top Ranking St. Theresa Cathalic HS & St Charles Garnier Cathalic ES, Trail, Parks, Go Station, Restaurants, Groceries, Hospital, Medical Centre & More!! School Ib Program Alexander Mackenzie High School, Hospital & Medical Center Nearby. (id:35762)
RE/MAX Excel Realty Ltd.
Cavan - 2407 Brown Line
Cavan Monaghan, Ontario
* This tastefully restored 3 storey red brick century turn-key farm house is nestled on a very private one acre country lot which is surrounded by farmers fields * It Is In total 2,887 Sq Ft On 3 Levels Plus Basement * This residence enjoys a prime location on a very quiet street in sought after Cavan on the south/west outskirts of Peterborough * You will be impressed with the low cost of utilities, the large light filled rooms with large windows, beautiful original trim throughout, hardwood floors, high ceilings, modern fresh decor, open farmhouse/kitchen, spacious family room with fireplace, large living/dining room, four bedrooms and two bathrooms on the second floor and a fully finished loft attic * The children use the loft as an oversized playroom * It also boasts a huge mud room off the kitchen with stairs to the adjacent oversized 2 car+ attached drive-shed/garage * The basement is totally unfinished with good height and a ground level walk-out - amazing potential **** EXTRAS: Metal Roof * Spay Foam Insulation 3rd Level * Gutter Guard Eavestrough System* 16W Generator * 200 AMP Service * Dual Heating Systems - 2 High Efficiency Forced Air Propane Furnaces With Central Air Conditioning Service All 4 Levels *PLUS* Radiators On The 1st and 2nd Floors Heated By A Hot Water Oil Boiler (2016) * As mentioned, this wonderful home enjoys a premium location with easy access to both HWY 7 & HWY 115 and is only a 10 minute drive to COSTCO in Peterborough and a 60 minute drive to the GTA * It is a turn-key residence providing country living at its best * Home Inspection Available * (id:35762)
Royal LePage/j & D Division
40 Stoneglen Way
Hamilton, Ontario
Welcome home to 40 Stoneglen Way! This beautifully updated 3 bedroom, 2.5 bathroom home will have even the pickiest buyer wanting for nothing! Your well-equipped main floor features inside entry to your garage, main floor laundry, a bath for guests and is rounded out by a brand new (2025) kitchen with stainless steel appliances and quartz counters! Take your beautiful oak staircase, with brand new runner (2025), upstairs and youll find a guest bath, linen closet, 2 huge guest bedrooms and your primary suite. Brand new solid hardwood runs throughout the upstairs (2025) including your over-sized walk-in closet! Head downstairs to your completely finished basement, perfect for the kids or bonus living space and youve got it all! This home boasts over 2,500 sq ft of finished living space. Through the sliding patio door off your kitchen youll find a great deck and fully-fenced backyard. Whether youre just getting in the market, or taking that step up from a condo or townhome, this is the perfect place for you! Book your private showing today because this stunning Mount Hope home wont last! (id:35762)
Keller Williams Edge Realty
88 Foxbar Road
Burlington, Ontario
5 Mins Short Stroll To Lakefront Park! Renovated 3Bdr 2 Bath Bungalow On A Premium Lot In The Appleby Neighborhood. Open Concept Liv/Din. Renovated Kit. W/ Solid Wood Cbnts & Pantry. Hdwd Flr On Main Flr. Spa Like Bath W Copper Hardware, French Free-Standing Soaker Tub & Dbl Sink! Finished Bsmt W/ Gas Fireplace & 3Pc Bath. Backyard Oasis W/ Stone Patio, Deck, Hot Tub, & Trees For Added Privacy. Walking Distance To Burloak Waterfront & Supermarket. Mins To Hwys. No Smoking. Aaa Tenant Only. Pet May Be Allowed***Available Oct 1st,2025*** (id:35762)
Real One Realty Inc.
602 - 9560 Markham Road
Markham, Ontario
Well Maintained, Clean & Bright One Bedroom + Den Located Next To Mount Joy Go Train Station. 9Ft Ceilings And Modern Open Kitchen With Stainless Steel Appliances, Granite Countertop, Backsplash. Great Size Den For Home Office. Primary Bedroom Featuring Large Closet & Walk-Out Access To Private Balcony. Concierge, Gym, Indoor Party Room & Outdoor Spaces. Walking Distance To All Amenities. (id:35762)
Homelife Landmark Realty Inc.
1202 - 1 Uptown Drive
Markham, Ontario
Gorgeous Sun-Filled 2+1 On spacious 1250 Sf Of Luxury Living, plus 75 sf plus 62 sf two balconies! Entirely Newly Painted large unit located in the center of Downtown Markham, Easily Convert To 3Brs. Beautiful, Spotless & Best SE Corner Unit Overlooking Park at Upscale Riverpark Community. Leed Platinum Green energy-saving and environmentally friendly building.1 Parking + 1 Locker On Lv P2 Incl. Modern Upgraded Accented Kitchen with custom-made large Marble island with wine rack and Bfast Bar. Chandelier, Custom-stone made background wall in the living room. Large W/I Closet. 24-Hr Concierge, Party Room, Guest Suites, Swimming Pool, Sauna, Gym, Library, Theatre Room,Yoga Studio,Children's Playroom,Roof Garden With Bbq. (id:35762)
Bay Street Group Inc.
263 Milliken Meadows Drive
Markham, Ontario
Bright & Spacious 4 Bedroom Detached Home With Double Garage And Legal Separate Entrance To Basement. Situated On A Premium Pie-Shaped Lot With 64.24 Ft Wide Rear. Features 9 Ft Ceilings, New Hardwood Floors, And A Newly Built Large Deck In The Backyard. Freshly Painted With Abundant Pot Lights And Dimmers Throughout. Second Floor Offers 4 Bedrooms, Including 2 Ensuites And 1 Additional Full Bath. Professionally Finished Basement With 2 Bedrooms, Full Bath, Laminate Flooring, Cold Room, Storage Room, Newly Renovated Kitchen, And Side Door Entrance. Upgraded Interlock Driveway With Parking For 4 Cars. Newly Installed Backyard Gym. Walking Distance To Denison Centre (Indoor Mall With Food Court, Supermarket, Banks & Retail), Parks, Milliken Mills Community Centre (Library, Pool & Arena), And Milliken Mills High School (With IB Program). Well-Maintained Home In Move-In Ready Condition. (id:35762)
RE/MAX Excel Realty Ltd.
43 Belanger Crescent
Toronto, Ontario
Welcome to an Arista Built Free Hold Townhouse In The Danforth Village! This GorgeousTownhouse Features 3 Spacious Bedrooms plus One Great Room/Bedroom, 3 Baths, Closets, Bright &Open Family/Din. Combo & Sep. Dining Rm W/Hardwood Floors, Gas Fireplace, & Pot Lights! This property is Original owner with pride of ownership. Well kept and maintained with kitchen appliances barely even used. Some upgrades includes Hardwood flooring throughout the mainfloor, additional pot lights with dimmer control, granite kitchen countertops, granite bathroom vanity tops, kitchen backsplash, private shower stall with door in Primary Bedroom,Central Vac, Rock garden Backyard with a Japanese red maple tree giving it a Zen vibe, and a gas BBQ outlet in the backyard. Front yard has upgraded Interlock Stone allowing minimal lawncare for front an. backyard. Secret storage place access through the garage! Walk To Warden Subway, Schools, Library, Shops, Bank, & BusStops. Close Proximity To Highways & Downtown. This Family Friendly Neighbourhood OffersExcellent Access To All That Toronto Has To Offer. Situated in a prime location, this remarkable home is just a stroll away from the vibrant Danforth shops and a long list of restaurants to choose from, offering both convenience and leisure at your fingertips. (id:35762)
RE/MAX Hallmark Alliance Realty
1501 - 85 Mcmahon Drive
Toronto, Ontario
Welcome to this exceptional east-facing 01-unit executive condo in the heart of the sought-after Bayview Village community. With a thoughtfully designed open-concept layout, this spacious suite features a seamless flow between the living, kitchen, and dining areasideal for professionals, creatives, or those who value flexibility in their living space.The large den, currently set up as an office, can easily be converted into a second bedroom or guest room, offering multiple options to suit your lifestyle.Enjoy resort-style amenities including a yoga studio, indoor swimming pool, tennis courts, BBQ area, state-of-the-art fitness centre, and beautifully landscaped walking paths for daily relaxation. (id:35762)
Prompton Real Estate Services Corp.
9 Fairmeadow Avenue
Toronto, Ontario
Welcome To This Exceptional Executive Home In The St Andrew-Windfields Neighbourhood! This Impeccable Home Impresses From The Moment You Enter And Continues To Amaze You Throughout.Filled With Natural Light From Expansive Floor To Ceiling Windows And Sliding Doors, The Main Floor Features A Open Living And Dining Areas With Custom Details. The Grand Family Room, APlace Truly Defines Open Concept Living To Its Finest, Also Captures The Essence Of The Homes Beauty. A Place Perfect For Your Family To Gather. Flowing Into A Sleek Eat-In Chefs Kitchen With Quartzite Countertops, Top-of-the-Line Appliances, Breakfast Area And An Effortless Walkout From Floor To Ceiling Sliding Doors.The Second Floor Offers Options Of All Spaces For Your Families And Guests To Rest. Primary Suites With Walk-In Closets Features Floor To Ceiling Cabinets And Spa Like Elegant Ensuite. Along With Three More Additional Sizable Bedrooms With Ensuites, An Office/Lounge, And An Upper-Floor Laundry. The Entertainers Dream Lower-Level Includes A Recreation Area, Work Out Area, Home Theatre And A Wet Bar Plus A Guest Room and A Bathroom.A Property Defines Urban Open Concept Living To Its Finest. Conveniently Located In The Heart Of One Of Toronto's Most Sought-After Neighbourhoods, You'll Enjoy Easy Access To TopSchools, Parks, And Local Amenities. A True Timeless Contemporary Masterpiece Defines Modern,Bold, and Romantic Architecture. A True Gem You Won't Want To Miss. It is Fully Furnished. (id:35762)
RE/MAX Realtron Barry Cohen Homes Inc.
3510 - 11 Yorkville Avenue
Toronto, Ontario
Amazing 1-bedroom, 1-bath sanctuary in one of Toronto's most iconic new towers. Facing west, you can enjoy the breathtaking lake view. Located in the heart of Yorkville, this suite offers a perfect balance of elegance, comfort, and upscale convenience. The thoughtfully designed interior features wide-plank floors, and a modern kitchen equipped with integrated appliances, quartz countertops, and sleek cabinetry. The spacious bedroom provides a private retreat, and the spa-inspired bathroom delivers luxury in every detail. Beyond the unit, 11 Yorkville offers world-class amenities that rival luxury resorts. Enjoy a stunning indoor/outdoor infinity pool with waterfall features, and fireplace seating. Relax in the rooftop Zen garden, host friends at the BBQ terrace, or unwind in the elegant wine and piano lounges. The building also features a fully equipped fitness centre and business co-working space. Every detail has been designed to elevate your everyday lifestyle. With a Walk Score of 100 and Transit Score of 96, you're just steps to Bloor-Yonge subway station, luxury shopping, fine dining, cultural landmarks, and top universities. Unit 3510 is perfect for professionals, couples, or anyone seeking a premium rental experience in a building that prioritizes wellness, community, and sophisticated living. More than just a condo, this is your gateway to the Yorkville lifestyle polished, private, and unparalleled. Set high above the city in a breath taking 65-storey landmark, this brand-new suite redefines urban living with refined, light-filled interiors that blend contemporary design with warm, inviting finishes. Step outside to enjoy the rooftop BBQ lounge, a tranquilized garden, and a sprawling 7,500- square-foot urban park a rare oasis in the heart of the city. Live steps from Yorkville's famed Mink Mile, where designer boutiques, celebrated restaurants, renowned museums, and quick subway access put all of Toronto at your fingertips (id:35762)
Bay Street Group Inc.
1507 - 357 King Street W
Toronto, Ontario
Fantastic 1 bedroom unit with floor to ceiling windows and expansive view into the city. Private bedroom with frosted glass doors. Open layout and high ceilings. Students welcome. (id:35762)
Right At Home Realty
1501 - 85 Mcmahon Drive
Toronto, Ontario
Welcome to this exceptional east-facing 01-unit executive condo in the heart of the sought-after Bayview Village community. With a thoughtfully designed open-concept layout, this spacious suite features a seamless flow between the living, kitchen, and dining areasideal for professionals, creatives, or those who value flexibility in their living space.The large den, currently set up as an office, can easily be converted into a second bedroom or guest room, offering multiple options to suit your lifestyle.Enjoy resort-style amenities including a yoga studio, indoor swimming pool, tennis courts, BBQ area, state-of-the-art fitness centre, and beautifully landscaped walking paths for daily relaxation. (id:35762)
Prompton Real Estate Services Corp.
407 - 57 St Joseph Street
Toronto, Ontario
Discover 1000 Bay, a meticulously designed studio condo offering elegant furnishings and pristine comfort at the very heart of downtown Toronto. This exceptional junior suite features 9' ft ceilings, floor-to-ceiling double glazed windows leading to an expansive balcony with Bay Street views, a modern kitchen and bathroom, bespoke drapery, custom furniture, exquisite wood floors, efficient climate control, and 24-hour security. Just moments away from Yorkville's prestigious shopping streets, world-class hospitals, cultural landmarks, and the city's highest-end retail, this residence is ideally situated near three major subway stations . Nestled right next to the U of T campus and overlooking lush green space and the iconic Queen's Park. Soaring 20ft ceiling lobby and 24h concierge, along with state-of-the-art amenities including a fully equipped gym, rooftop lounge with a garden and entertainment/fireplace/BBQ area, outdoor pool, recreation, movie, and study rooms, guest suites. (id:35762)
Century 21 Atria Realty Inc.
1535 - 111 Elizabeth Street
Toronto, Ontario
Excellent Location! Lovely Bright & Immaculate Bachelor, 9' High Ceiling With Open Concept Layout. SS Appliances, Counter Top & Back Splash. Laminate Floor, W/O To Open Balcony, Amazing Amenities Including Indoor Pool, Whirlpool, Sauna, Gym, Party Room, Rooftop Terrace, 24Hr Concierge & Visitor Parking. Minutes To Restaurants, Shopping, Transportation, Subway, Art Gallery And Much More! (id:35762)
Homelife Landmark Realty Inc.
3410 - 318 Richmond Street
Toronto, Ontario
Great Location In The Heart Of The Downtown Core, This Corner Unit Offers Unobstructed Views & Stunning Sunsets From The Lake Across The City Skyline. 9 Ft Ceilings W/Coffered & Crown Moulding. High Gloss Zebrano Wood Cabinetry, Quartzite Counters, Slab Backsplash & Built-In S/S Appl. [Fridge, Cooktop, Stove, Dishwasher] Combo Washer/Dryer; Steps To King/Queen W, Shopping, Restaurants, Ttc, Grocery, Entertainment/Financial District, Etc (id:35762)
Real Estate Homeward
55 Saddlebrook Court
Kitchener, Ontario
Welcome to 55 Saddlebrook Court, a stunning 5-bedroom, 3-bathroom multi-level split home with over 2,500 sq. ft. of modern living space. Built in 2020, this home blends style, functionality, and comfort. The kitchen features rich dark cabinetry, granite countertops, stainless steel appliances, and a large island with pendant lighting. An open-concept layout and elevated living room make this home perfect for families and entertaining. The primary suite boasts a luxurious 5-piece ensuite with a freestanding soaker tub and dual sinks. The walk-out basement with in law suite potential offers endless possibilities for multi-family living or rental income. Additional features include an extended 3-car driveway and a location steps from Schlegel Park, schools, and a new plaza. (id:35762)
Exp Realty
265 West 19th Street
Hamilton, Ontario
Check out this clean, legal basement apartment in a quiet neighbourhood. Features include a modern kitchen with stainless steel appliances and quartz countertops, an open-concept living area, two good-sized bedrooms, and a full 4-piece bathroom. Private laundry room and a separate hydro meter. Outdoor parking for two cars, plus shared use of the backyard. Ideally located, close to public transit, Mohawk College, parks, shopping, restaurants, and Lincoln Alexander Parkway. Move-in ready! (id:35762)
Royal LePage Signature Realty
04 - 633 Barber Avenue N
North Perth, Ontario
Bright, Spacious & Affordable ---> Perfect for First-Time Buyers or Investors! Welcome to this inviting 1-bedroom condo offering exceptional value in a prime, well-connected location. Whether you're stepping into homeownership for the first time or expanding your real estate portfolio, this unit presents a unique opportunity to secure a well-maintained and move-in ready space with long-term potential. Step inside to discover a bright and functional layout featuring a spacious open-concept living and dining area ideal for relaxing or entertaining guests. The full-sized bedroom includes a rare walk-in closet for added convenience, while the clean and updated 4-piece bathroom ensures comfort. The well-designed kitchen offers ample cabinetry and counter space, making meal prep a breeze. This vacant unit is ready for immediate occupancy - live in it and enjoy, or rent it out and start generating income right away. Nestled beside scenic walking trails and a lush golf course perfect for outdoor lovers. Short drive to vibrant downtown amenities, shopping centers, grocery stores, cozy cafés, and dining options. Close proximity to schools, places of worship makes this location as practical as it is peaceful. Whether you're looking for a place to call home or a turnkey investment, this beautiful condo checks all the boxes for comfort, convenience, and long-term value. (id:35762)
Royal LePage Connect Realty
1210 Hamilton Road
London East, Ontario
Welcome to a home that blends luxury, flexibility, and income potential like no other. Set on one of the largest city lots in London, this rare gem offers the feeling of two homes in one. The sunlit, walk-out lower level showcases oversized windows, sliding glass doors, and a full second kitchen - a perfect space for multigenerational living or steady rental income. With 4+3 spacious bedrooms, 3 full bathrooms (including one with Jack-and-Jill access), and two elegant kitchens featuring granite and quartzite countertops, the home strikes a perfect balance between comfort and function. A striking first impression begins at the front entrance, where granite exterior stairs with aluminum railings welcome you with timeless durability and curb appeal. Hardwood, laminate, and tile flooring flow seamlessly throughout, guiding you to a tiled balcony and an expansive terrace that offer the ideal indoor-outdoor lifestyle. The lower level includes generous living space, an electric fireplace, and private access to a huge circular driveway. The massive backyard is a rare urban retreat, complete with mature fruit trees, grapevines, and even your own basketball court offering a true sense of country living in the city. Located just steps from East Parks waterpark and golf course, schools, the Gurdwara, scenic nature trails, a dog park, and more, this home offers everyday convenience in a well-connected area. With quick access to Hwy 401, Innovation Industrial Park, major amenities, and all of Londons attractions, the location adds ease and enjoyment to your daily lifestyle.This isn't just a property - its a lifestyle you'll be proud to call your own. Book your showing today! (id:35762)
Rare Real Estate
173 - 99 Bristol Street E
Mississauga, Ontario
Welocme To This Cozy End Unit Townhouse Facing South West! Bright Spacious! Modern Kitchen, 3 Stainless Steel Appliances,, Over-Sized Sink, Pot/Pan Drawers Pantry. Renovated Bathroom (2023), Laminate/ Ceramic Floors. Hardwood stairs, Outdoor Pool/Playground. Steps To Convenient Shopping Plaza, Parks, Great Schools, Community Center/Library, Close To New Lrt, Square One Mall, Living Arts Center, Hwy 400 Series, Airport. Must See!!!**** EXTRAS ****, Stainless Steel Fridge,Stove, Range Hood . Premium GE Washer & Dryer (2023), Elec.Light Fixtures,Central Air Cond (2023), Hi-Efficiency Gas Furnace (2023), Hwt Rental (2023$23/month), Ecobee Smart Thermostat, 2 parking spots (garage and driveway). Great Neighbourhood To Live In. (id:35762)
Kingsway Real Estate
2282 Stone Glen Crescent
Oakville, Ontario
Conviniently Located Townhome Close To All Amenities Including Hospital, Schools, Shopping.. Ceramics And Hardwood Thru-Out Main Floor. No Carpets, Gas Fireplace, Open Concept Kitchen. 9 Ft Ceilings, Inside Entry To Garage. Large Master With 4 Piece Ensuite,Walk-In Closet,2nd Floor Laundry Room. AAA Tenant Please, No Pets, Non Smoker. Tenant To Pay All Utilities And Maintain The Yard And Clear The Snow. (id:35762)
Home Standards Brickstone Realty
5002 - 3900 Confederation Parkway
Mississauga, Ontario
Welcome to 3900 Confederation Pkwy, a luxurious 2-bedroom condo in the heart of Mississauga. This modern unit offers breathtaking city views, including the CN Tower and Lake Ontario, with floor-to-ceiling windows, sleek laminate flooring, and stainless steel appliances. Enjoy spacious living with a private balcony, 9-foot ceilings, and convenient amenities like a state-of-the-art gym, indoor pool, children's play area, and an expansive outdoor terrace. Ideally located near public transit, Square One Shopping Centre, and major highways, this condo is perfect for first-time buyers, downsizers, or investors. Dont miss your chance to own in this vibrant community! (id:35762)
Homelife Landmark Realty Inc.
























