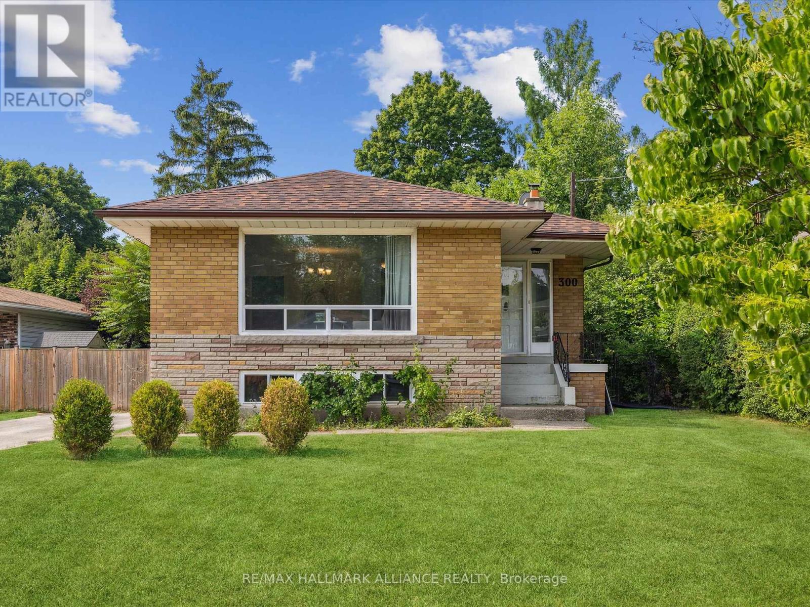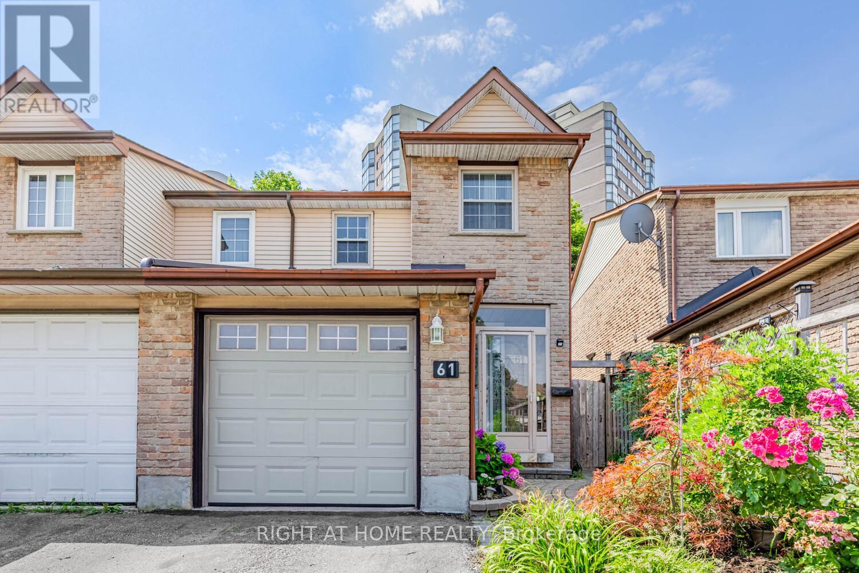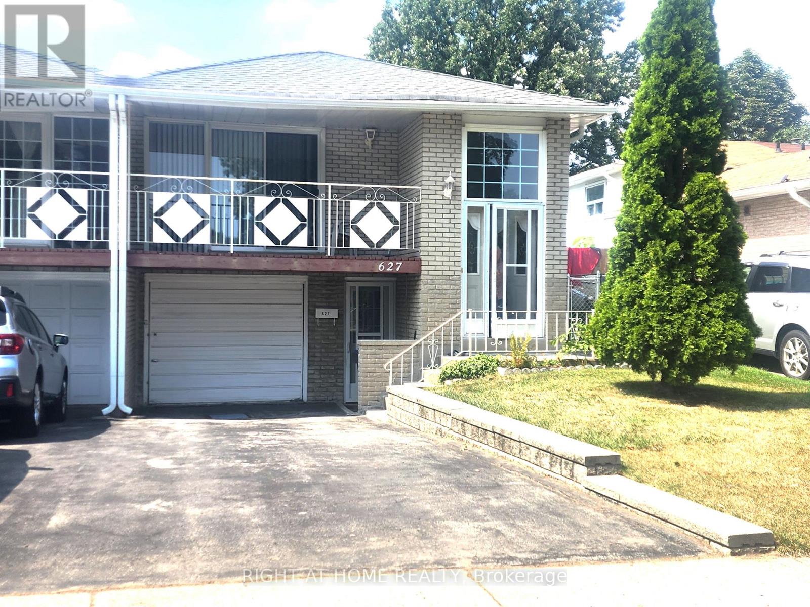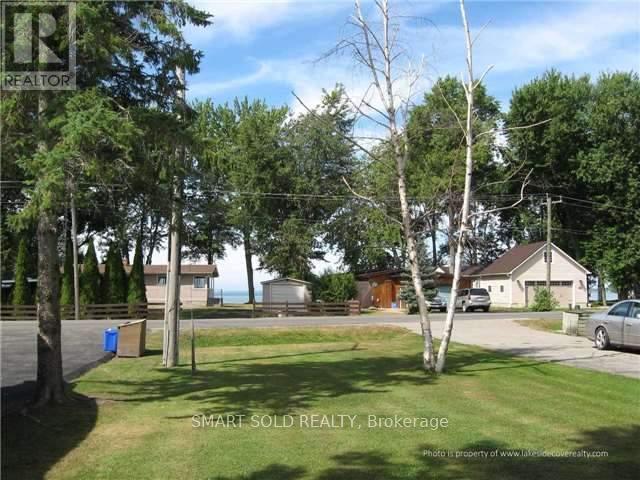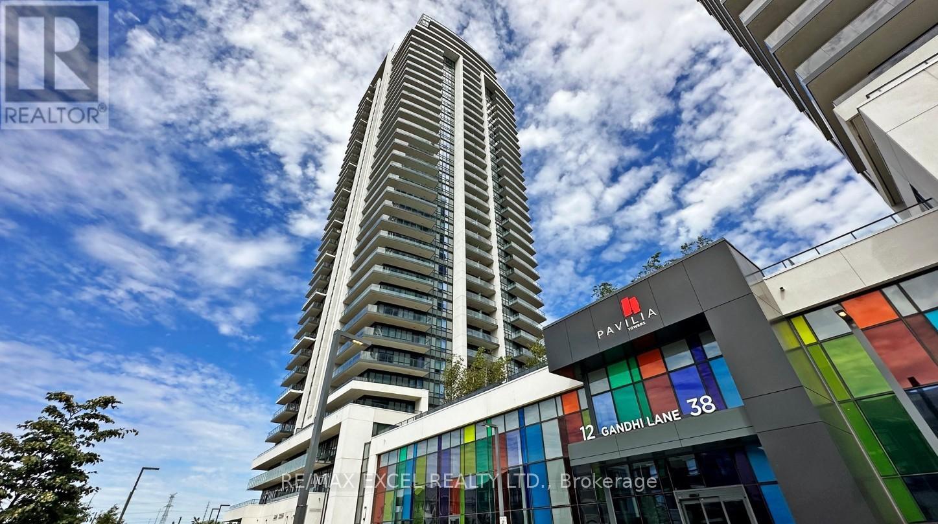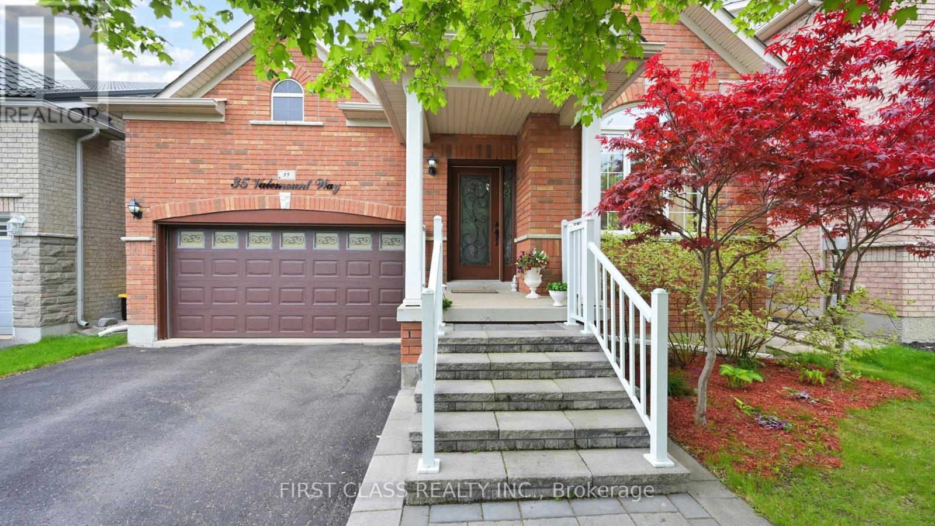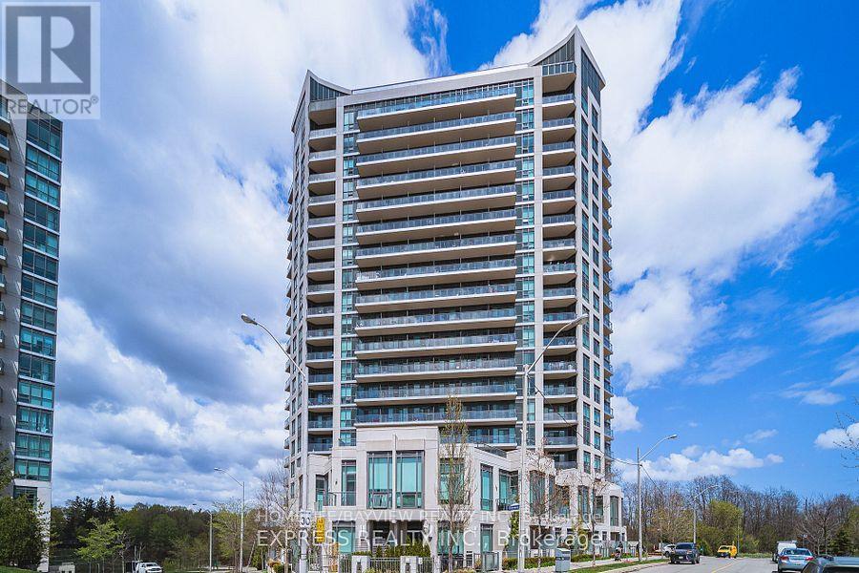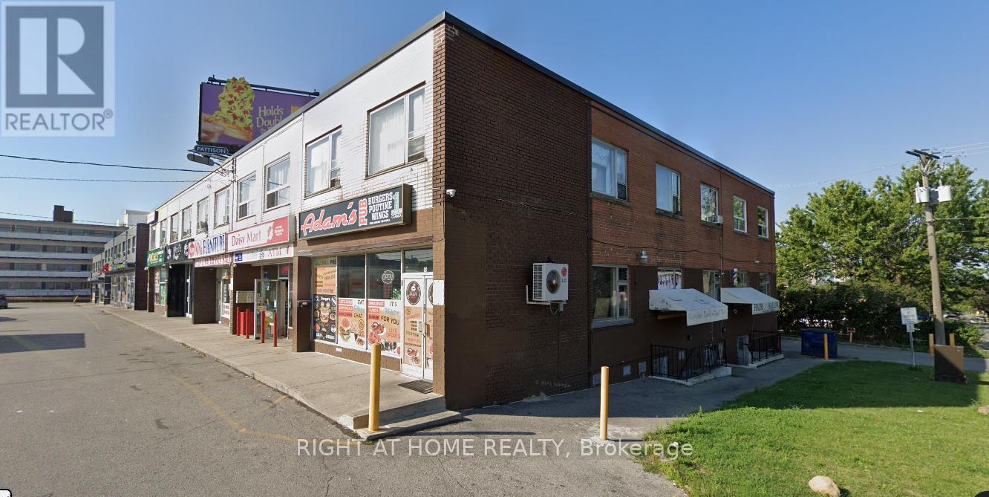11 Nathaniel Crescent
Brampton, Ontario
Extremely well kept 3 bedroom semi-detached with self-use Legally finished basement. 2 Full washrooms on second floor. East facing home with extra driveway with no sidewalk and huge pie lot. Quartz countertop in kitchen! Professionally painted in neutral colors and is priced competitively for a quick action. Close to all amenities including plaza, park, school, pond, highways, transit, etc, etc. Roof was replaced in June 2023. Overall a must see. Home is walking distance to Roberta Bondar Public School. (id:35762)
Century 21 Legacy Ltd.
27 Hollingsworth Circle
Brampton, Ontario
For Lease,Upper level only semi detached ( not including the basement ) A beautiful Stunning, Bright And Beautiful Semi- Detached Family Home Upper level only available for Lease.. Main Floor Boasts Beautiful Hardwood Flooring. Home Nestled In One Of Quiet And Friendly Street, Welcoming Front Porch And With No Sidewalk Along With Kitchen ,Granite Countertop, S/S Fridge, S/S Stove & Range Hood, Dishwasher, Washer, Dryer, Nest, Thermostat, Oak Hardwood Staircase, Laminate and Potlights. Parking available 1 garage and 1 driveway .Accessible to all amenities , like park, school, groceries , bus route, Bus stop, and much more.Safe neighbourhood surrounded by high end houses. Tenants pay 65% of utilities. (id:35762)
Ipro Realty Ltd.
503 - 1150 Parkwest Place
Mississauga, Ontario
Super Location!!! Rarely Offered, Bright & Spacious, West Facing 1+1 Condo. Beautifully Renovated Condo with Brand New Appliances! Step into this freshly renovated condo apartment offering modern comfort and style. The unit has been freshly painted throughout, creating a bright and welcoming space. Enjoy cooking in the updated kitchen featuring brand new appliances, including a fridge, stove, dishwasher, and microwave all recently installed for your convenience. The in-unit washer and dryer are also scheduled to be upgraded to new models very soon, adding even more value to this already impressive home. This move-in-ready condo is perfect for anyone seeking a turnkey property in a great location. Don't miss the chance to make this beautifully updated unit to your home (id:35762)
Ipro Realty Ltd.
300 Burton Road
Oakville, Ontario
Welcome to this charming bungalow nestled in the sought-after neighbourhood of West Oakville, steps to renowned Appleby College, Pine Grove PS, Glen Oak park and Lake Ontario. This 3+2 bedrooms upgraded bungalow presents a versatile layout suitable for growing families or those seeking ample room for their hobbies. The large premium property features a charming private backyard surrounded by mature trees, perfect for enjoying the outdoors and hosting summer barbecues, while a patio area offers an inviting space for dining or relaxation. Step through the front door and be greeted by a warm and inviting ambiance. The main level features a spacious Livingroom bathed in plenty of natural light to showcase its original hardwood floors. The kitchen, adorned with quaint cabinetry and ample counter space, offers a functional layout for hosting intimate family dinners or casual get-togethers with friends. The main level comprises three well-appointed bedrooms, recently renovated main bath (2021). Descend to the recently finished basement (2023) which adds over 1,100sq.ft of additional living space to the home. With two additional bedrooms, a second bathroom, and a generous recreation room, this lower level accommodates various lifestyle needs. Along with new kitchen appliances (2023) this home also recently had a new furnace and central A/C system installed (2022) and is ready for your enjoyment. Situated in the heart of Oakville, this home is just moments away from renowned schools, parks, shopping centers, and a vibrant community atmosphere. (id:35762)
RE/MAX Hallmark Alliance Realty
408 - 225 Malta Avenue S
Brampton, Ontario
Brand New 3 Bedroom, 2 Bathroom Corner Unit, Open Concept Layout, Stainless Steel Appliances, Large Windows For Natural Light. Condo Unit Is Tenanted At $2500 A Month, (Tenants Lease Is Up March 31st, 2026) Prime Location In Brampton Near Shopper's World, Brampton Gateway Bus Terminal And 2 Minute Walk To Sheridan College. Gym, Party Room, 24 Hour Security. Easy Access to Hwy 410, 401 and 407 And Much More!! (id:35762)
RE/MAX Hallmark Realty Ltd.
1002 - 8010 Derry Road W
Milton, Ontario
Connect Condos Milton!! Brand New Corner Unit, 2 Bed+ Den, 2 Bathrooms. Great Open Concept Layout. State Of The Art Kitchen, Flooring, Bathrooms, Large Windows With Fantastic Views Of Natural Landscape. 1 Parking And 1 Locker Included. Great Location Easy Access To All Amenities, Major Highways, Retail Shopping, Dinning. Condo Unit Is Tenanted With A++ Doctor Tenant Till October 1st, 2025 At $2,800 A Month, Tenant Pays All Utilities. (id:35762)
RE/MAX Hallmark Realty Ltd.
26 Foxmeadow Road
Toronto, Ontario
Your forever home awaits in Richmond Gardens! Welcome to 26 Foxmeadow Rd, a rare and beautifully kept two-storey family home on one of the most peaceful, tree-lined streets in Etobicokes highly sought-after Richmond Gardens neighbourhood. Known for its large lots, top-rated schools, and strong sense of community, this is the kind of place where families settle in and stay for generations. Set on an above average sized 62ft x 100ft lot (widening to 66ft at the back), the property offers exceptional space both inside and out, including a pool-sized backyard. The well-designed floor plan features separate living, dining, and family rooms, an open-concept living/dining area, and a main floor powder room. There is also a main floor den that can be used as a private office or fifth bedroom, plus a custom Marcon kitchen designed for both style and function. The expansive basement offers space for a recreation area, home gym, or in-law suite. Additional features include a fully integrated irrigation system, two-car garage with a four-car driveway, a primary bedroom with ensuite bath, and a professionally landscaped backyard with inground irrigation sprinkler system. This home is perfect for entertaining, gardening, and enjoying sunny afternoons and quiet evenings. Families love the area for its highly rated schools, including Richview Collegiate (French Immersion and AP programs), Father Serra, and Michael Power/St. Joseph. Steps to Silvercreek Park, playgrounds, and Humber River trails, with Richview Parks sports facilities nearby.Everyday convenience is unmatched shops, groceries, cafes, libraries, and community centres are within walking distance. The upcoming Eglinton Crosstown will add even more value and connectivity. Don't miss this chance to own a spacious, well-kept home on a premium lot in one of Etobicokes most family-friendly and future-forward communities! (id:35762)
Keller Williams Referred Urban Realty
61 Chalfield Lane
Mississauga, Ontario
Welcome to this beautifully updated, carpet-free home near Square One, perfect for families and commuters alike! Enjoy open-concept living and dining with newly installed hardwood floors, refinished stairs, and fresh paint throughout. The spacious kitchen boasts granite countertops and overlooks a large backyard through a charming bay window. Ideal for entertaining or relaxing. Upstairs, you'll find generously sized bedrooms offering ample space for comfort. The finished basement with a cozy fireplace adds extra living space for your family's needs. Located in a family-friendly neighborhood with top-rated schools, excellent transit options, and just minutes to Highways 403, 410, and 401 for quick commuting. Parking for 2 cars on the driveway plus 1 in the garage. Don't miss this move-in ready gem in the heart of Mississauga! (id:35762)
Right At Home Realty
627 Green Meadow Crescent
Mississauga, Ontario
Attention all Investors or DIYers! This nice semi-detached home is great for first time buyers or someone who is looking to create an income property! Start with a fresh canvass and update this house to your liking! It's also a great opportunity for you to create an income suite, in the basement with its already separate entrance and kitchen. This house has so much potential and is in a great quiet community close to all amenities. In between all major highways and close to all transit lines. Mississauga is a growing city and it's very difficult to find a home in this price range, in this area so you do not want to miss out! (id:35762)
Right At Home Realty
104 - 5025 Harvard Road
Mississauga, Ontario
2 Bedroom Condo In The Heart Of Churchill Meadows. Spacious And Bright open-concept Corner Layout with patio on the ground floor.Low Rise Building. Low Condo Fees. Lots Of Upgrades. Laminate Floors Throughout.soaring 9-foot ceilings and sun-filled windows that bathe the space in natural light. Granite Counter Tops. Stainless Steel Appliances. Master Bedroom With Walk In Closet And 5-Piece En-Suite Washroom. En-Suite Washer/Dryer. Window Blinds, Light Fixtures, One Parking And One Locker Included. Situated just minutes from Erin Mills Town Centre, Credit Valley Hospital, top-rated schools, transit options, and major highways - 403, 401 & the QEW. (id:35762)
Exp Realty
75 Lake Avenue
Ramara, Ontario
All season waterfront property for rent in Lagoon city. Property is Furnished with Amazing water-view from each bedroom, Direct private water access from our own backyard, property is furnished. huge driveway. City road, city water, and sewer. Propane tank. rental application, credit report, employment letter. tenant pay utility bills. (id:35762)
Smart Sold Realty
2530 - 30 Westmeath Lane
Markham, Ontario
Rare Corner Unit With Full Of Nature Light, 2 Bdrm, 2 Washrooms Corner Stacked Townhouse Home. 1000 Sf+ Of Functional Space W 9Ft Ceilings & Wood Floors Throughout. Open Concept Living & Dining. Master Retreat W Lrg Window & Closet. 4 Pc Bath W Deep Soaker Tub & Ample Storage. 2nd Bdrm Has Windows On Both Sides. 3rd Lvl Loft Can Be Small Office. 300 Sqft Rooftop Terrace Has Unobstructed Southeast Views To Relax And Entertain. 2 Parking Spots & 1 Locker Including. (id:35762)
Rife Realty
2815 - 12 Gandhi Lane
Markham, Ontario
Experience a rare opportunity to own a beautifully appointed condo in a prime location, offering unobstructed panoramic views and endless sightlines. Perfectly situated near Highways 407 and 404, this home provides effortless access to top-rated schools, shopping (T&T announced opening just across the street!!!), banks, and parks ideal for those seeking a vibrant and convenient lifestyle.This spacious 1+1 layout is thoughtfully designed, with a den featuring a sliding door that can serve as a second bedroom. A rare find, the unit includes complementary high speed internet with ROGERS, along with a wheelchair-accessible bedroom and bathroom, ensuring comfort and inclusivity. Enjoy a bright and airy living space with 9-foot ceilings, built-in appliances + UPGRADED mounted media set, mirrored closet doors, and a walk-out to the balcony.Complete with 1 underground parking space and 1 locker, this exceptional home blends functionality, style, and accessibility. Don't miss your chance to own this highly desirable gem! (id:35762)
RE/MAX Alpha Sold Realty
35 Valemount Way S
Aurora, Ontario
Rarely offered 3 Bedroom & 4 washroom Upgraded Bungaloft in desired Bayview/Wellington. Open concept living/Dining space with 18' Cathedral Ceiling allowing plenty of natural light in the house. Bamboo Flooring throughout. Tastefully decorated with custom drapes, 2 piece Brass Chandelier and scones.. Oak stairs with Wrought Iron pickets .BOSE surround system. Pot lights & C moulding.Large loft overlooking living space with large window .Main floor Primary Bedroom with 6 piece upgraded Ensuite with double Shower 12 jets & rain heads with spa tub .All vanities with Garnite/Marble counters .Central Vac. Extra Kitchen Cabinets(2020).Roof(2017).Basement finished(2017).Front & Backyard porch(2020).Gas BBQ hook up at the backyard. Custom shelves in Garage. Close to Aurora go station. Conveniently located near Big Box Stores Plazas On Bayview. Bank Appraisal report 2024 available. (id:35762)
First Class Realty Inc.
Bsmt - 4 Tidworth Square
Toronto, Ontario
Very Spacious Basement, With Bright Daylight, Above-Ground Window(S) In Each And Every Living Space. Near Park, Bus Stations, Subway Stations In Progress, Supermarkets, Agincourt Recreation Centre, Restaurants, Shopping, And Top Ranked Schools - CD Farquharson Junior PS & Agincourt Collegiate Institute. Storage/Laundry Room Shared. No Worries About Grass Cutting & Snow Removal - Landlord Has Them Done By Somebody. Tenant Pays A Proportion Of Utilities OR All Inclusive Option At A Higher Rent Is Also Available (NO ADDITIONAL CHARGES!! Water, Hydro, Gas, AC, Heating, Internet Are All Included.) All Elfs, Fridge, Electric Range, Hood Fan. Shared Washer/Dryer. No Pets & Non Smoker, $200 Refundable Key Deposit, Tenant Liability Insurance. (id:35762)
Master's Trust Realty Inc.
1714 - 181 Village Green Square
Toronto, Ontario
Student Welcome *** Luxury Tridel Condo, Very Well Layout With 2 Bedrooms Plus Den, 2 Bath, Spacious Living Room. Den can be use as Office Room Or 3rd Bedroom, Excellent Kitchen And Balcony. Unobstructed South & West View Of Toronto Skyline With The Cn Tower. Fantastic Amenities Including Fitness Room, Sauna, Yoga Room, Party Room, And Guest Suites. Conveniently Located Near 401, Town Centre & Kennedy Com, 1 parking spot included. // Some photos were taken when the property was previously staged or vacant. Current condition may differ. // All Elf's Existing Fridge, Stove, Built-In Dishwasher, Stacked Washer, Dryer, Micro/Range Hood. One parking spot included. Access to facilities including: gym, roof top garden, bbq area, sauna, party room, 24 hrs security & more! (id:35762)
Homelife Landmark Realty Inc.
545 - 150 Logan Avenue
Toronto, Ontario
Wonder Condos! Bright and spacious 2-bed+den, 2-bath in Toronto's desirable Leslieville neighbourhood. Features functional & efficient floor plan, 862 sf of interior living space, expansive 63 sf balcony, 2 large bedrooms with lots of closet space, & open concept den perfect for a home office, media room, or library. Modern interior with laminate floors throughout, 9 ft smooth finish ceilings, & floor-to-ceiling windows. Well-appointed kitchen includes sleek & stylish cabinets, quartz counters, huge centre island, & mix of integrated & SS appliances. Includes 1 parking space & 1 locker. Steps to countless restaurants, cafes, bars, shops, & public transit. Mins to the Waterfront, Lake Shore Blvd, and the DVP. Building amenities: 24-hour concierge, exercise room, co-working lounge, party room, outdoor terrace/sun deck, family room, pet spa, and visitor parking. (id:35762)
Avion Realty Inc.
45 Baseball Place
Toronto, Ontario
Bright 2-bedroom, 2-bathroom condo in Riverside Square with functional open concept layout, balcony, and an underground parking space. 670 Sqft plus a 40 sqft balcony. Features a modern kitchen and access to premium amenities including a rooftop pool with panoramic skyline views, gym, and party room. Steps to top restaurants, cafés, shops, Queen streetcar, minutes to DVP, and future Ontario Line!! (id:35762)
Hc Realty Group Inc.
610 - 160 Vanderhoof Avenue
Toronto, Ontario
Beautiful one bedroom by Aspen Ridge. Steps away from Home Depot, Crosstown LRT Station ,convenient shopping centres, TTC, parks, high ranking schools & easy access to highways. Wellmanaged building with 24 hour concierge security, exercise room, yoga room, Sauna, outdoor BBQpatio, indoor pool, underground visitor parking and guest suites Unobstructed south west view of park, downtown Toronto and CN Tower! Open balcony for relaxing, bedroom sliding glass door, a modern feel open concept kitchen with granite countertop, stainless steels appliances and laminate floors. (id:35762)
Homelife/bayview Realty Inc.
B1 - 1760 Victoria Park Avenue
Toronto, Ontario
Available Immediately. Lower Level with windows. Busy Location. Rent Is Including TMI And Parking Space. HST And utilities Are NOT Included In Gross Rent. . Unit Is Bright And Spacious And Ideal For Different Types Of Retail Uses such as office, beauty salon, storage, take out... (id:35762)
Right At Home Realty
3603 - 470 Front Street
Toronto, Ontario
Toronto Premier Luxury Condo Community at "The Well". This Remarkable 2 Bedroom + Den unit (940sf) with 9 Ft Ceiling and Exceptional Open Concept Layout is Spacious and Thoughtfully Planned. Floor to Ceiling Windows Open to Westerly Balcony with Breathtaking Lake and City Views, Modern Kitchen with Miele Built-In Appliances, Quartz Countertop and Backsplash, Full Size stacked Washer and Dryer. Primary Bedroom has Double Mirrored Closets and Luxury Spa-Like 5-piece Ensuite. 5-Star Facilities include: Rooftop Pool, Fitness Centre, Party/Private Dining Room, Multimedia Lounges, Games Room, Outdoor Terrace with BBQ, Dog Run, Sun Deck, Guest Suites, 24Hr Concierge and much more... 500,000sf of Retail Area just at your door steps with Banks, Boutique Shops, Shoppers Drug Mart, Restaurants, Bars, Indigo and a 70,000sf Gourmet Food Market. Close to Rogers Centre, CN Tower, Public Transit, Union Station, Entertainment/Financial District and All Amenities... (id:35762)
RE/MAX Crossroads Realty Inc.
1208 - 11 Wellesley Street W
Toronto, Ontario
Welcome To Luxury 2BR + Study Corner Suite At "Wellesley on the Park"! This Bright 738 sq.ft. Unit Features A Wrap-around Balcony With Stunning NW Facing City Views. Modern Kitchen With Stainless Steel Appliances, Upgraded Countertops. Located In The Heart Of Downtown, Steps From Yonge / Wellesley Subway Station, U of T, TMU, Yorkville, Financial District And Much More. Enjoy World-class Amenities Including A 1.6-Acre Park, Fitness Center, And Indoor Pool. A Rare Opportunity For Upscale City Living! *Please Note Virtual Staging For Illustration Purpose Only!!! (id:35762)
RE/MAX Realtron Jim Mo Realty
1507 - 68 Canterbury Place
Toronto, Ontario
Attention to First-Time Buyers & Uptown Lovers!! One of Best Locations in the City! Rarely Offered Bright Immaculate Unit In Luxurious Celsius Condo. *Unobstructed West-Facing View* Imaging Yourself Having a Morning Coffee & Looking At The Million Dollar View. Well-Maintained 1+Den W/2 Full Bath, 9 Ft. Ceiling, Functional Layout to Utilize The Usage. Floor to Ceiling Windows Bring in Lots of Nature Lights. Generous-Sized Primary Room w/Large Closet & 4 Pc Ensuite to Max the Comfort Living. Open Concept Multi-Function Den/Office/2nd Bedroom. Kitchen w/Double-Sink & Under Cabinet Lights. Well Set-Up Amenities: Concierge, Gym, Visitor Parking, Party Room, Outdoor Terrace W/Bbq Area & More To Offer. A Perfect Place Called Home. A Must See, You Will Be Impressed! (id:35762)
RE/MAX Excel Realty Ltd.
Bsmt - 3495 Bala Drive
Mississauga, Ontario
Bright & Spacious Legal 2 Bedroom ,2 washrooms basement with large living room, in High Demand Churchill Meadows Area. Separate Private Entrance & One Parking Spot on Driveway. 2 washrooms with glass walk-in shower. Steps from all amenities: 5 mins to Nations, Loblaws community centre &cineplex-Erin mills town centre ; 10 mins to Longos, Walmart, Costco and credit valley hospital; 15 mins to Toronto premium outlet; Walking distance to medical care centre and restaurants on Eglinton avenue. Quick access to highway 403, 407, QEW and 401.Recently renovated with big windows throughout. Fridge, Stove, B/I Dishwasher, private Washer & Dryer.No Pets, Non-Smokers Preferred. A+ tenants preferred. ** This is a linked property.** (id:35762)
RE/MAX Real Estate Centre Inc.




