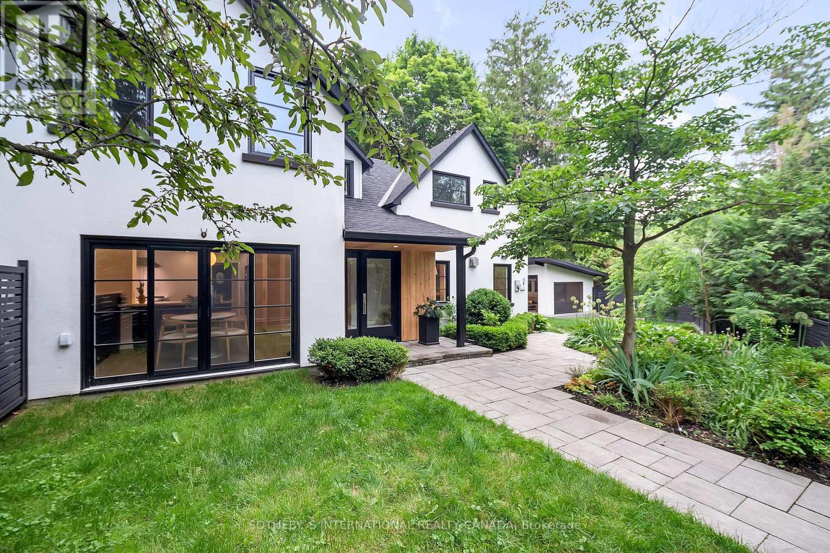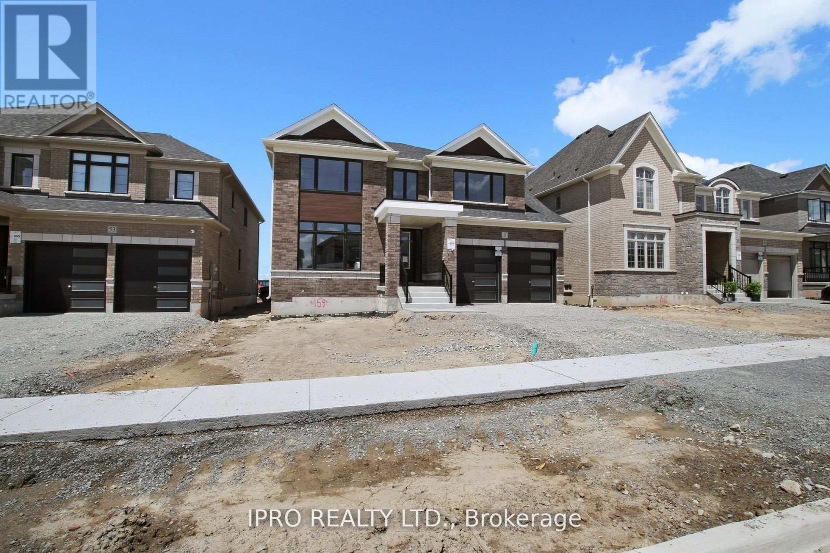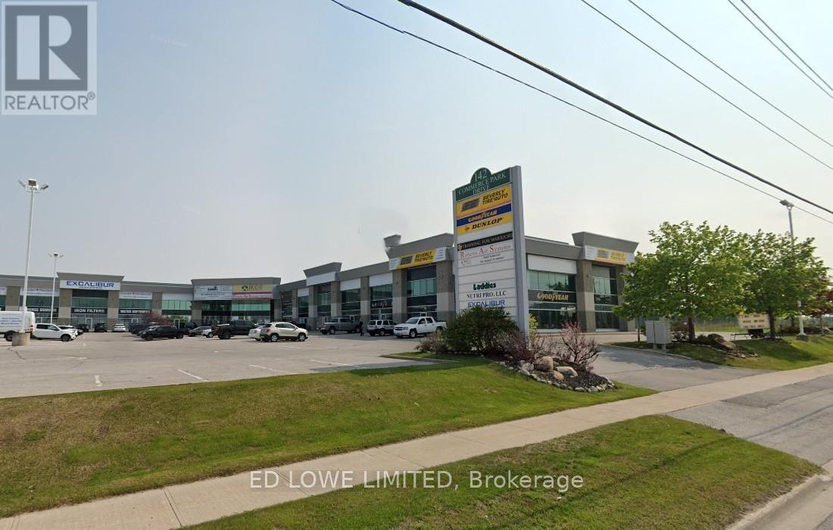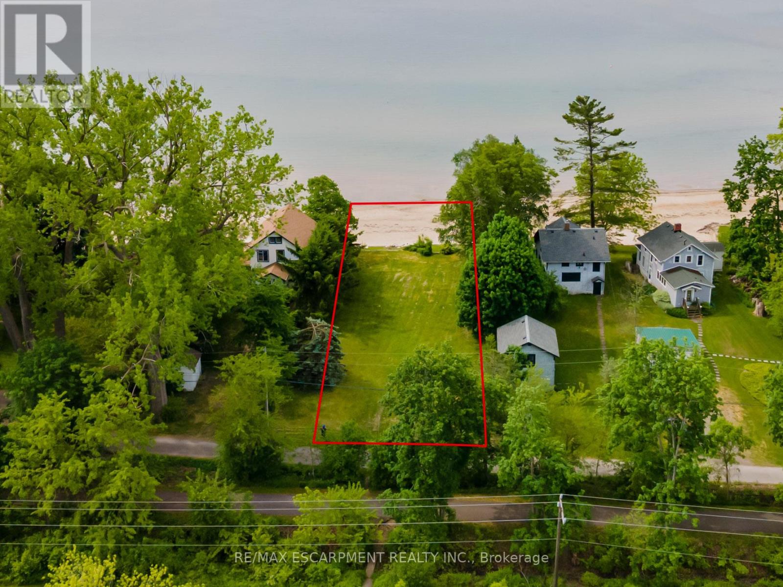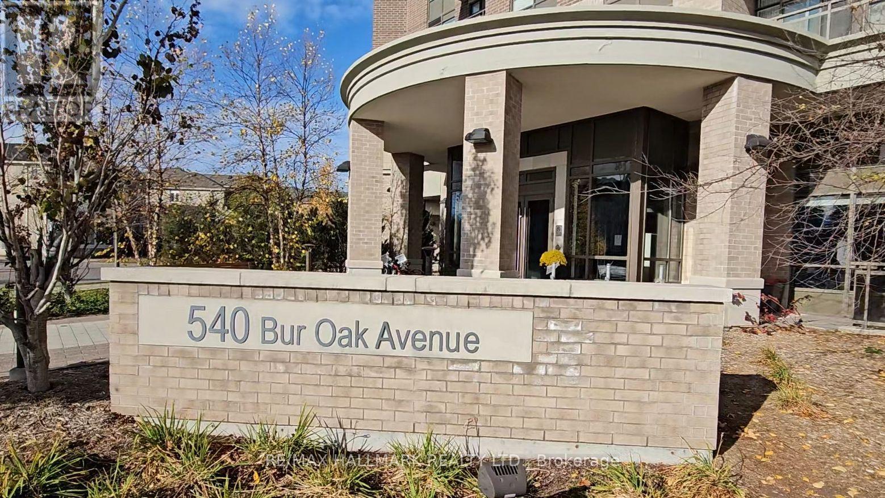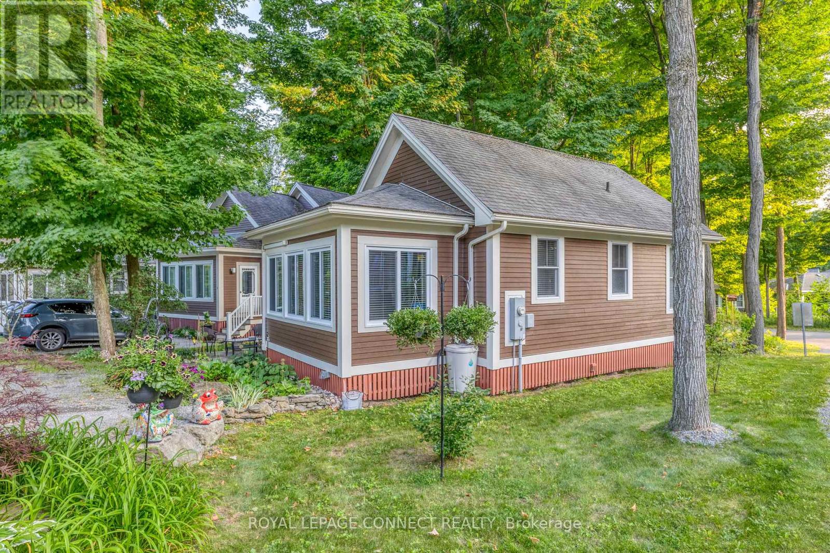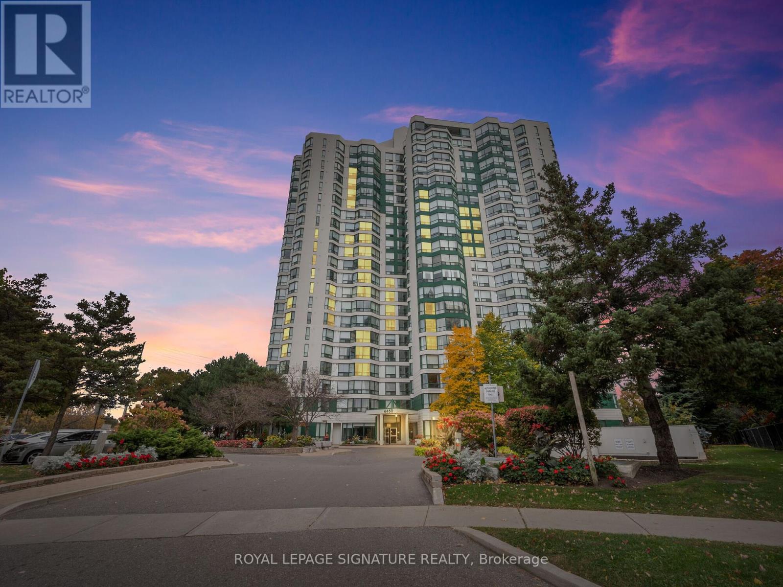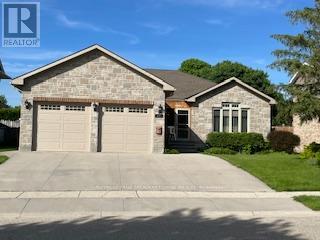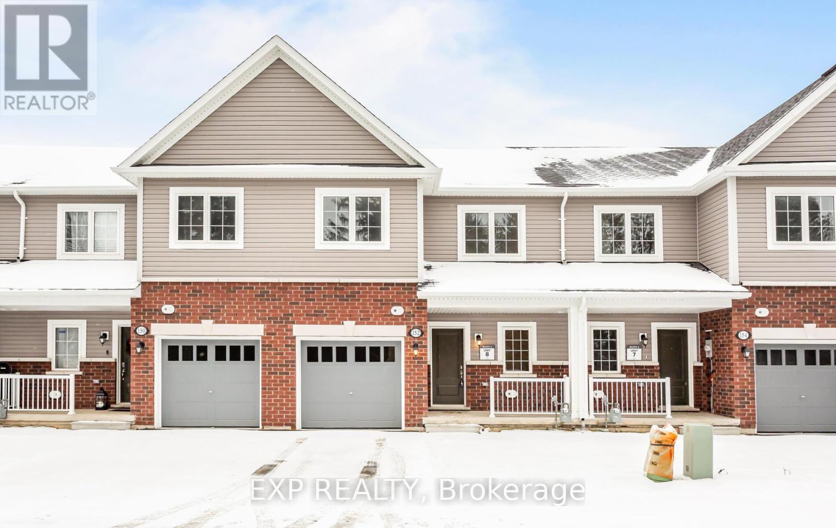20 Laskay Lane
King, Ontario
Discover the essence of country living in this unparalleled modern farmhouse. Rest, restore & rejuvenate in a home where every detail has been thoughtfully curated for comfort & peace. Enjoy unobstructed, uncluttered views that inspire meditation & calm. Nestled amidst curated foliage, this property offers a private, bucolic escape from the hustle & bustle, offering the quiet escape you crave just moments from every amenity you need! The intimate, approachable layout is perfect for hosting tranquil, mindful gatherings or serene solitude. With keen attention to detail, the modern farmhouse design harmonizes aesthetics w/functionality, creating a space that feels both fresh & timeless. You will fall in love w/the European, White Oak Hardwood Floors. The modern eat-in kitchen boasts high-end JennAir appliances & an abundance of storage for contemporary practicality. The main floor dining features built-in cabinetry & overlooks the warm & inviting living room. The Primary bdrm features a w-i closet & stunning ensuite w/marble finishes & heated flooring. Enjoy the outdoor cabana year round; featuring an electronic floor-to-ceiling screen enclosure, storage, bar fridge, & gas fireplace. The outdoor living space elevates dining & entertaining w/a meticulously designed setup, feat. a built-in gas BBQ for the ultimate culinary experience under the open sky. A private trail connects to adjoining neighbourhoods w/exceptional parks nearby. Enjoy easy access to scenic routes & trails, this location is a cyclist's dream - whether you're looking for a peaceful ride through nearby parks or a more challenging adventure on the Oak Ridges Moraine Trail. With both Bell Fibe and Rogers Internet available, this property ensures reliable, high-speed connectivity, ideal for remote work & seamless online productivity. Located mins from the King City GO station Hwy 400, this residence offers seamless access for a swift commute into the city. (id:35762)
Sotheby's International Realty Canada
51 Sparrow Way
Adjala-Tosorontio, Ontario
Be the proud first owner of this stunning new build on a premium 50ft lot, seamlessly blending luxury and tranquility. Nestled against open space with no rear neighbors, this home features four spacious bedrooms and four bathrooms. Enjoy the convenience of second-floor laundry and an open-concept main floor, perfect for modern living. The chef's kitchen, adorned with stone countertops, overlooks a cozy family room complete with a fireplace, making it an ideal spot for both relaxation and entertaining. The large island is perfect for gatherings with friends. An open concept living and dining area greets you on your arrival home. Welcoming open to above foyer with Oak staircase. Separate mudroom access from the garage. Large unspoiled basement is ready for your personal touch. Located just 5 minutes from a variety of amenities, grocery stores, schools, restaurants, and beautiful conservation areas this home offers unparalleled convenience. Set in a vibrant community poised for growth. Builder's models priced $500K more. Full Tarion warranty. (id:35762)
Ipro Realty Ltd.
D - E - 142 Commerce Park Drive
Barrie, Ontario
5200 s.f. of Industrial space available in busy south Barrie. Accessible from Veterans Drive & Mapleview Drive. Additional 486.94 s.f. of mezzanine charged at an additional $750/month + $250/mth/yr escalations. $15.95/s.f./yr & tmi $5.45/s.f./yr + Hst and utilities. Yearly escalations on net rent. (id:35762)
Ed Lowe Limited
1395 Kam Road
Fort Erie, Ontario
RARE PRIVATELY OWNED 79' BEACHFRONT LOT in a protected bay on Lake Erie. Welcome to 1395 Kam Road! This lot is located towards the end of a private road on the highly desirable and beautiful Crescent Beach. An opportunity like this is rarely available, especially with the convenience of municipal services. This bay is known for its shallow sandy waters, providing safe swimming and the option to moor a boat right in front of your property. The Upper Crescent Beach Association includes social events for the whole family and some road/beach maintenance for a reasonable annual fee. Construction of a large two-storey dwelling and detached garage has already received approval. Explore lush farmland, quaint villages, pristine watersheds and historic Old Fort Erie on the popular Friendship Trail that runs adjacent to the lot. You'll discover all that Niagara has to offer. BONUS! With the US border close-by, you will want to take full advantage of the cooler seasons by exploring the charming village of Ellicottville in New York State. Shopping and first-rate skiing is a short drive away. 1395 Kam Road - Make your beachfront dreams a reality! Note: The building illustrations and site map are renderings of town approved structures on the lot. Construction is excluded from the sale. Listing Price is for the LAND ONLY and does not include any structures or lot preparation costs. (id:35762)
RE/MAX Escarpment Realty Inc.
30 South Street W
Hamilton, Ontario
Discover the timeless elegance of the Osler house, an 1848 architectural gem blending neoclassical and Italianate styles. This grand estate features 5,000 sq ft of living space with 6 beds and 5 baths. Situated on a private, professionally landscaped 1.28-acre lot surrounded by mature trees, this historic home offers a serene retreat near the heart of the city. An impressive circular driveway leads to the original Carriage house and the main residence, featuring a large, covered porch with an enclosed area perfect for 3-season alfresco dining. Enter the foyer through expansive inner doors to the formal living room, which includes 1 of 4 fireplaces and a large bay window. The 11-foot ceilings, recessed bookcases, and 18-inch baseboards provide an elegant setting for entertaining. The family room, with its generous proportions, offers a welcoming space for gatherings. A main-floor den with recessed bookshelves creates a perfect home office or library. The kitchen, with its fireplace, gourmet setup, large island, and beverage station, is a chefs dream. A center hall staircase with a striking newel post leads to the second floor, featuring 4 spacious beds, 2 with ensuite baths and all with original windows overlooking the gardens. A private staircase leads to a secluded in-law or teenage suite. Located near trails, parks, the university, hospitals, and easy highway access, the Osler House is a luxurious blend of history, charm, and modern convenience. RSA. (id:35762)
RE/MAX Escarpment Realty Inc.
14 - 111 Regina Road
Vaughan, Ontario
Excellent Industrial unit in the Heart Of Woodbridge. Rarely Available, Fully Renovated with New Kitchenette and 1 Fully Renovated Washrooms. Upper Unit ( 734.50 Sqft) 3 good size office room and 1 Lage Board Room .Newly Renovated Top to Bottom with Large window and full of Day light. Unit is suitable for many office uses likewise Real Estate office, Law office, Immigration office, Accountant office and others light industrial uses. Available to move in anytime. Electric Power 200 Amp, Close To Hwy 427, #7, #27 & #407. **EXTRAS** Unit is available for many uses and close to Major Highways. Central Location to all the Industrial Building.Tenant Responsible For Hydro & Gas based on the Lease Portion. Water is included in the Lease. (id:35762)
Save Max Real Estate Inc.
606 - 540 Bur Oak Avenue
Markham, Ontario
Welcome to this immaculate and gorgeous 1+Den, 1 full bath condo located in the highly sought after Berczy community. This condo offers a fantastic location just a short walk to nearby shops, a supermarket, Markville Mall, top-ranking schools (Pierre Elliott Trudeau HS, Stonebridge PS), parks, restaurants, and entertainment. With transit at your desktop, convenience is unparalleled. The unit boasts a large den that can easily serve as a second bedroom, making it versatile for various living needs. Enjoy the bright and airy ambiance, beautiful decor, and high-quality finishes throughout, including quartz countertops and a stylish kitchen backsplash. Residents can take advantage of the excellent amenities offered in this building, such as a rooftop terrace with BBQ area and lounging, guest suite, gym, sauna, ample visitor parking, concierge services, golf simulator, party room, movie room and more. This condo is the perfect blend of luxury, comfort and convenience in a vibrant community. **EXTRAS** Existing appliances: fridge, stove, built-in dishwasher, built-in microwave, washer & dryer. All elfs and window coverings (id:35762)
RE/MAX Hallmark Realty Ltd.
129 - 2 Chipmunk Lane S
Prince Edward County, Ontario
This charming cottage is surrounded by lush gardens and a nice patio in the shade, with no neighbours behind - the perfect space to unwind & entertain. Top features include the large sunroom/family-sized dining room, large windows, a heat pump for heating and cooling, a garden shed, eavestroughs & a huge backyard. Centrally located between the family amenities/pool & the adult pool, gym & beach, this cottage is located in the premium Woodlands area of East Lake Shores, a family and pet-friendly resort on the shores of East Lake, just 9 km from Sandbanks Provincial Park and 10 minutes from Picton and surrounded by Prince Edward County's wineries, shopping, and restaurants. Open from April through October, this is carefree condo living at its best be as busy or relaxed as you like while someone else cuts the grass and takes care of the pool! Open from April through October. Condo fees include TV/Internet, Water/Sewer and use of amenities. Move right in! Is being sold fully furnished. **EXTRAS** Amazing amenities include 2 swimming pools, tennis, basketball, a gym, beach volleyball, canoes, kayaks, and paddleboards. Rentals are permitted D.I.Y. or join the turnkey resort program. You own the cottage & lot. (id:35762)
Royal LePage Connect Realty
N/a Knechtel Lane
Saugeen Shores, Ontario
Nestled on a quaint, peaceful tree canopied lane in the heart of charming & historical Southampton, this 50.33 x 118.15 foot lot is ready to build the home of your dreams on! Just steps from the vibrant amenities in town on High Street " & The Flag" this location provides easy access to all that both town & living the beach life have to offer allowing you to enjoy the vibrancy of local living while maintaining the quiet seclusion of your own private retreat tucked down Knechtel Lane. Nearby, youll discover the Bruce County Museum, the reflective waters of Fairy Lake with its picturesque trails, the Saugeen River, the harbour & sailboats. Walk to the sandy shores & breathtaking beach vistas of Lake Huron backed by dunes & a boardwalk, Chantry Island, scenic lighthouses & beautiful drives. For the adventurous-activities galore in all seasons - water-sports on the lake, fishing, golfing, tennis, sailing, biking, hiking , curling, x-country skiing, snowmobiling & more is just moments away. This area is also known for world class sunsets, adding an extra layer of charm to Southamptons allure. This 50.33 x 118.15 foot lot offers the perfect space to create a private oasis with lush gardens, outdoor lounge, wellness & entertainment spaces, al fresco dining space & more! Coastal, Beach house or Modern Farmhouse? With services already at the property line, this idyllic spot is a ready-made canvas for your dreams to take shape. Embrace this opportunity to become part of a vibrant & historic community - Southampton, where your dream home & a life well-lived await. (id:35762)
Sotheby's International Realty Canada
1006 - 4450 Tucana Court
Mississauga, Ontario
Central Mississauga location, excellent value for 2+1 BR , 2 Bath, 2 parking apartment , super maintenance fees covering, features includes security guard, indoor pool and more. Close to SQ1, transportation ,shopping and highways. Good size unit , open concept and good exposure. Closing Date Subject To Probate. (id:35762)
Royal LePage Signature Realty
237 2nd Avenue
Hanover, Ontario
Amazing curb appeal, sought after detached stone bungalow, double car garage, 11 years old. Enjoy an enclosed front porch & upon entry a spacious foyer with double closet, open concept, hardwood & ceramic main floors, NO carpet! Beautiful kitchen with granite counters, tumbled marble backsplash & breakfast bar, walkout from French doors in the dining room to the huge covered & screened deck. 2+2 bedrooms, 3 bathrooms, primary bedroom features a 4pc ensuite & walk-in closet. Relax by the gas fireplace in the bright & spacious living room. There is a separate entrance (walk up) in the garage to the finished basement with a massive rec rom with wet bar. Also garage access to the main floor laundry room, 2nd laundry hook up in furnace room. The backyard is fully fenced with a BBQ area & deck counter & an expansive shed/workshop. A home to enjoy with family and friends idyllically located steps to walking trails along the Saugeen River. (id:35762)
Royal LePage Meadowtowne Realty
152 Winters Way
Shelburne, Ontario
Welcome Home to Modern Elegance in Shelburne City! Discover the epitome of urban living in this brand new 1920 Sqft - 4 Bedroom townhome nestled in the heart of Shelburne City. Perfectly designed for comfort, convenience, and style, this stunning property is ready to be your dream home. An open-concept floor plan that seamlessly blends living, dining, and kitchen areas. High ceilings, large windows, and premium finishes create an inviting atmosphere. Modern kitchen equipped with stainless steel appliances and ample cabinet space. Private walkout Outdoor Space perfect for al fresco dining and relaxation. Ravine backyard - backs onto greenspace with open clear view. Attached Garage. Explore the vibrant local culture, trendy shops, and gourmet dining just a short walk away and close to highways. **EXTRAS** Stainless Steel appliances: Fridge, Stove, Dishwasher, White Washer & Dryer!! All Existing Light Fixtures (id:35762)
Exp Realty

