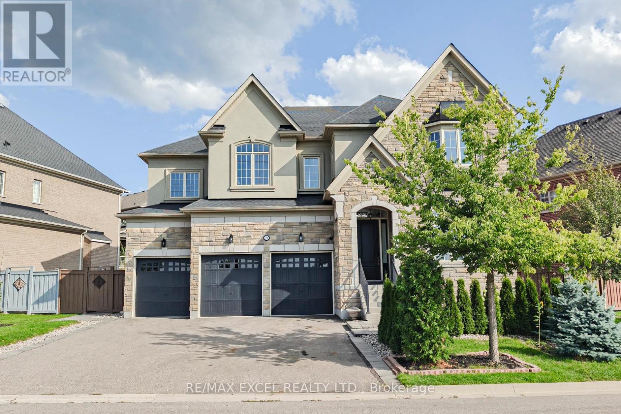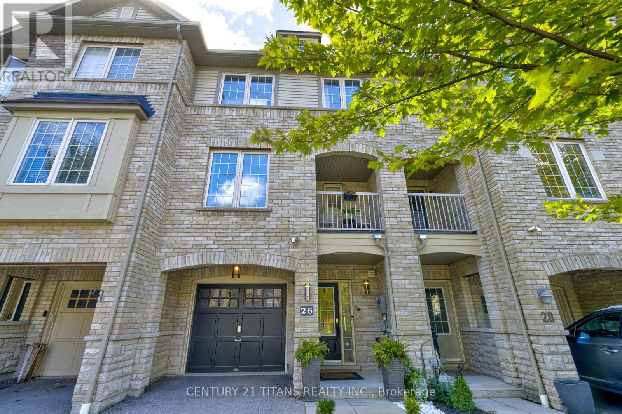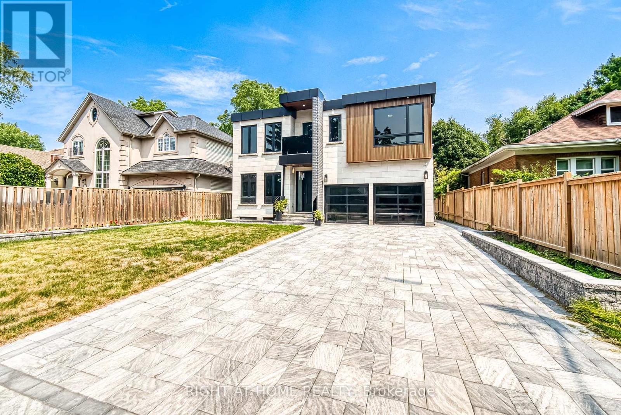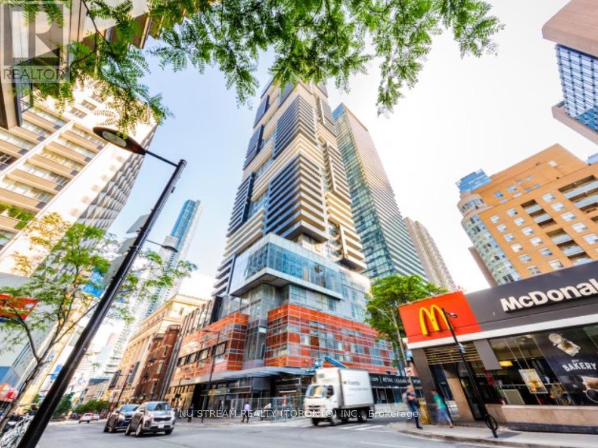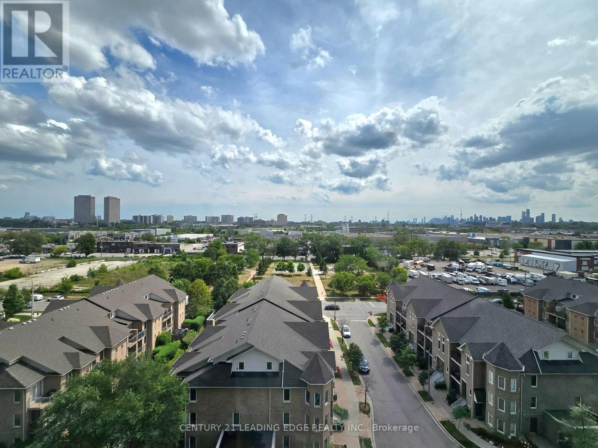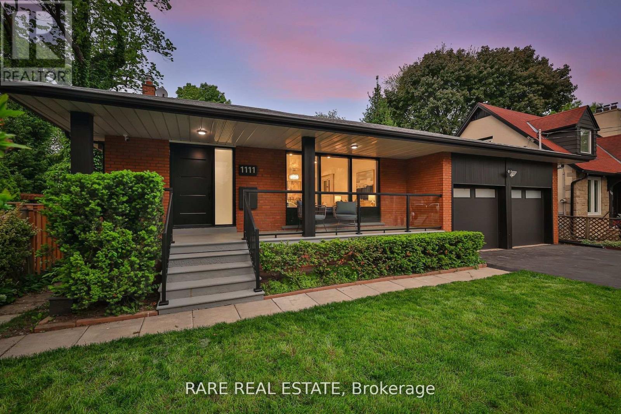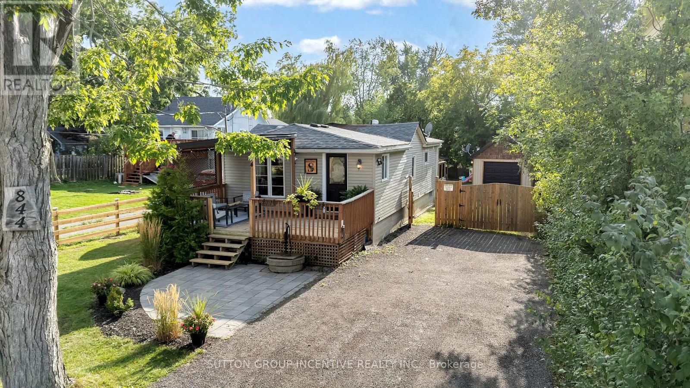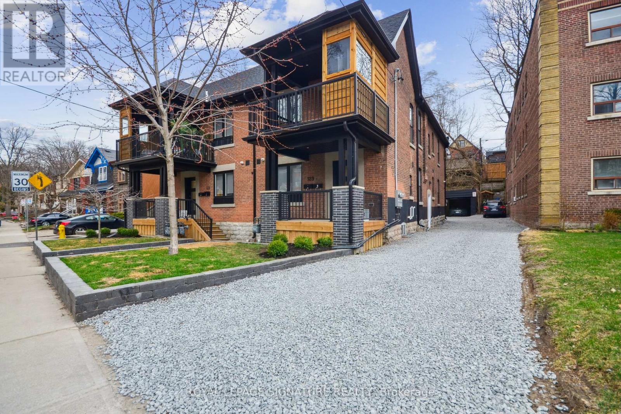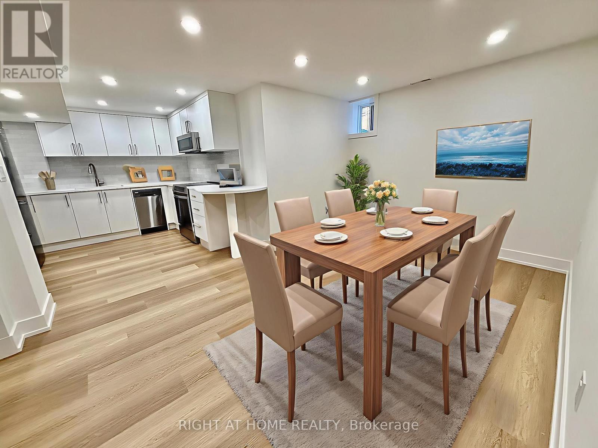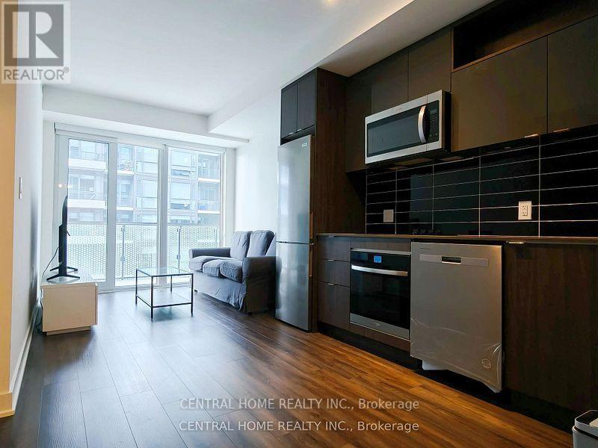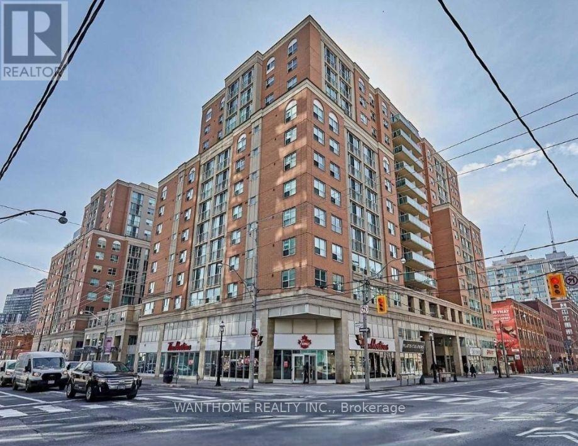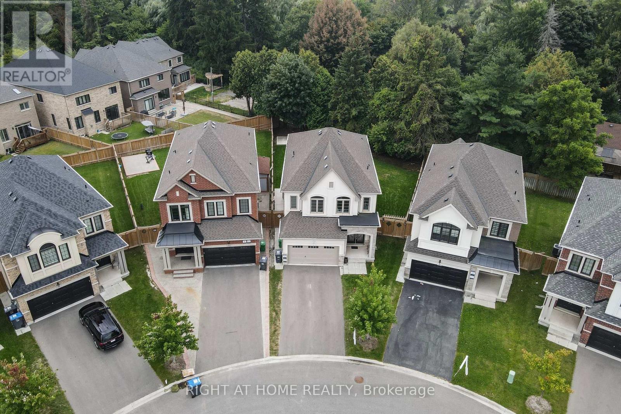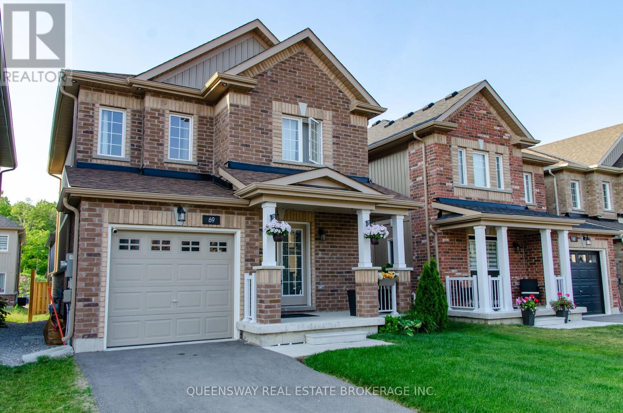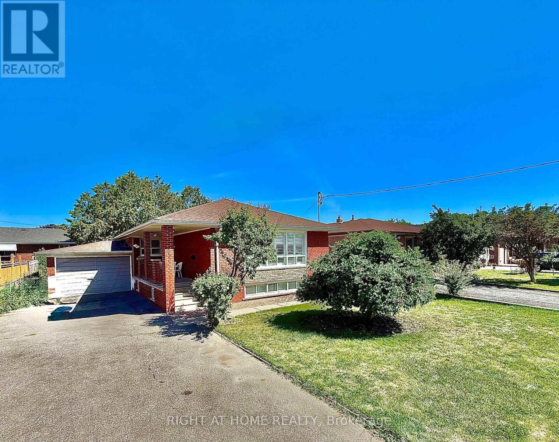180 Tunbridge Road
Barrie, Ontario
4 minutes to Georgian College, 3 minutes to RVH and 5 minutes to Johnson's Beach it's no wonder this is such a popular area! This all brick freehold detached 2-storey home has almost 1500 finished square feet. The main floor has no carpet, inside garage access, a powder room, was freshly painted (2025) and has brand new stainless steel appliances (2025). Open concept kitchen/living/dining flows nicely into the backyard with oversized deck and fully fenced yard. Upstairs new carpet (2025), painted (2025) and 3 bedrooms, the primary with a walk-in closet and semi-ensuite. Downstairs a massive rec room fully finished wish lush carpet (2025), painted (2025), plenty of storage and room for a 3rd bathroom if desired. Double wide parking close to daycare, primary, secondary and post-secondary schools, the rec centre, shopping, and an amplitude of parks. Bring your boxes, it's move in ready! (id:35762)
Real Broker Ontario Ltd.
2804 - 30 Gibbs Road
Toronto, Ontario
OFFERS ANYTINE** NO BIDDING' Welcome to Valhalla Town Square! This modern and stylish condominium offers breathtaking, uncbstructed views and a thoughtfully designed open-concept layout. The sleek chefs kitchen features stainless steel appliances, quartz countertops, and ample cabinetry, providing both functionality and elegance. The spacious bedroom provides direct access to a private balcony with panoramic views of Pearson Airport, Downtown Mississauga, and North York. Residents will enjoy access to premium building amenities including a state-of-the-art fitness center and a beautifully landscaped rooftop terrace, perfect for entertaining or relaxing. Ideally located in a highly sought-after neighborhood, the property offers excellent transit options and proximity to shopping, dining, and everyday conveniences. One owned parking space is included. Internet is also included in the monthly condo fees. This unit offers the perfect blend of comfort, convenience, and modern urban living. (id:35762)
Royal LePage Flower City Realty
4 Morrison Avenue
New Tecumseth, Ontario
Welcome to 4 Morrison Avenue, situated in Alliston's most sought-after neighborhood, Victorian Village! This stunning and spacious detached home spans 2089 square feet and features generously sized rooms with large windows that fill the space with natural light. Beautiful, open-concept main floor home has three spacious bedrooms and 3.5 bathrooms, complemented by high ceilings and high-end upgrades throughout. Gorgeous home and entirely carpet-free, showcasing beautiful 5-inch oak hardwood floors and quartz countertops. The impressive 8-foot entry doors lead to a grand foyer and meticulously crafted millwork, while the oak staircase adds a touch of elegance. The Master Has a W/I Closet With 4 Piece Ensuite. For added convenience, the large laundry room is located on the bedroom level. The finished basement - 8' with large windows, includes a full contemporary bathroom with pedestal sink and large shower. Cold cellar, electrical ready for 2nd kitchen, 1.5 car garage with storage space. The backyard is a true oasis, fully fenced with an oversized deck, outdoor kitchen, covered pergola, and a large shed. This property is conveniently located near amenities, restaurants, grocery stores, and more. Make this beautiful house your new home! (id:35762)
RE/MAX Real Estate Centre Inc.
10 Ken Wagg Crescent
Whitchurch-Stouffville, Ontario
Introducing - Treasure Hill Home - Radiant 3 - a Bright Family-Friendly 4-Bedroom Home with Metal Roof offering 2,048 Sq. Ft. and Partially Furnished Basement of Well-Planned Living Space. A Covered Front Porch and Welcoming Foyer open to an Elegant Living/Dining Room - Perfect for Entertaining. At the Heart of the Main Level, an Open Kitchen with Pantry flows into a Sunlit Breakfast area with Sliding Doors to the Backyard, then on to the Cozy Family Room anchored by a Gas Fireplace. A Convenient Powder Room and inside access to the Garage complete the Floor. Second Floor, the Private Primary retreat features a Walk-In Closet and a Spa-Style Ensuite with Separate Tub and Shower. Three Additional Bedrooms share a Main Bathroom. Laundry Room on the Second Floor makes Everyday Living Easy! Basement offers an Expansive Partially Finished Space with 13' x 21' Rec Room, Storage Room, Furnace Room, Laundry Tub and 6.5' x 16' Unfinished Room. Spacious Double Garage featuring 220V EV Charging Station. Minutes to Transit, Banks, Shopping, Library, Community Centre, Parks and Schools. (id:35762)
Elite Capital Realty Inc.
40 Primrose Path Crescent
Markham, Ontario
Perfect 4 Bedroom Floor Plan With Main Floor Laundry And Finished Basement. New Hardwood 2th. Floor 2024, New Kitchen counter 2024.Concept Dining And Living, Cozy Family Room With A Gas Fireplace In The Corner, Perfect For Relaxing. Basement Is Fully Finished With Open Rec Room, 3 Pc Washroom And 2 Rooms Currently Being Used As A Spare Bedroom And Excerise Room. Perfect Rooms For Work At Home Spaces. Close to top ranked schools, walking trails, Markham Green Golf Club, Legacy Park Baseball Diamond, outdoor pool, Rouge River, and chic restaurants and 407. (id:35762)
Nu Stream Realty (Toronto) Inc.
8963 Yonge Street
Richmond Hill, Ontario
City Living at Its Best! One of the nicest home in Bayview Glen complex is up for sale, Solid End-Unit Freehold Townhome, Double Car Garage on Yonge Street! This spacious 3-bedroom home is fully loaded, it boasts a bright open-concept layout with an open concept kitchen featuring stainless steel appliances and walk-out to a private, professionally landscaped/Hardscaped backyard Gas BBQ Hock up. The finished basement includes 2 fireplaces, large rec room, wet bar, guest bedroom/Office & 3-pc ensuite. Added features: Tankless water heater, and gas (stove & dryer) Prime Location! *Excellent schools: St. Robert CHS (IB Program), St. John Paul II CES, Charles Howitt PS & Langstaff SS Next to a park, steps to YRT, Viva & GO Transit and Hillcrest Mall, minutes to Hwy 7/407, and surrounded by shops, restaurants, Starbucks, Walmart, Home Depot & more. . Future Growth! Upcoming TTC subway extension and prime Yonge Street exposure make this an ideal choice for families or professionals (accountants, lawyers, hair stylists, home daycare, or other home-based businesses) looking to build their dream life and Side Hustle. *(Check with School and board) (id:35762)
Right At Home Realty
21 Paradise Valley Trail
King, Ontario
Welcome to 21 Paradise Valley Trail, an exquisite residence in the prestigious and family-friendly Nobleton community. This stunning home sits on a premium ravine lot, offering enhanced privacy, serene views, and a backdrop of mature, professionally landscaped trees that create a peaceful retreat. Inside, the home boasts 10-foot smooth ceilings on the main floor and 9-foot ceilings on both the second floor and basement, paired with premium hardwood floors, elegant lighting, and luxurious finishes throughout. Main-floor executive officeA 20-foot cathedral-ceiling family room with fireplace where oversized windows flood the space with natural lightA gourmet chefs kitchen with a walk-in pantry, prep area, island, and high-end stainless steel appliancesA bright breakfast area that opens directly to the backyard, creating a seamless flow to your resort-style private oasisThe five-star primary suite features dual walk-in closets, and a spa-inspired ensuite with a freestanding tub, double sinks, and a glass shower. A dedicated laundry room connects directly to the oversized three-car garage, ensuring both convenience and functionality. The Nobleton community offers unmatched amenities: parks, tennis courts, Pickleball Courts, A Skate Park, BMX Course, And Dog Park. Golf courses are just steps away, while Mackenzie Hospital, Vaughan Mills, Costco, Wonderland, VMC Subway Station, top schools, and charming cafés are all within a short drive. This residence delivers the perfect blend of luxury, privacy, and urban accessibility a rare opportunity in one of Nobletons most sought-after neighborhoods. (id:35762)
RE/MAX Excel Realty Ltd.
Skylette Marketing Realty Inc.
162 Harbord Street
Markham, Ontario
Welcome to 162 Harbord St freehold townhome, nestled in the highly sought-after Berczy neighbourhood. Over $80K spent on Newly Reno and Finished Basement W/Rec Room & Storage Rm, Designer Lightings, All new countertops and sinks, Modern Kitchen W/Quartz Countertop & Mosaic Backsplash, Stained Oak Stairs, M/F Laundry & Mud Room Direct Access To Garage, 9' Ceiling on Both Main & 2nd/F, Extra Parking Pad, Steps To Beckett Farm P.S. & Pierre Elliott Trudeau H.S., Parks, Restaurants, Supermarkets, Plaza, Highways & Public Transits. (id:35762)
Century 21 Atria Realty Inc.
24 Coote Court E
Ajax, Ontario
Welcome to a brand new freehold townhome! Nestled in a peace cul-de-sac, this peaceful residence offers a scenic backdrop of lush greenery. Boasting three bedrooms plus Den and four bathrooms, this end unit townhome ensures unparalleled comfort. Step inside to discover its harmonious open-concept design, seamlessly blending the living area, kitchen, dining space, and great room. Walkout to backyard, creating a warm atmosphere with easy access to the backyard, while the main level showcases impressive High ceilings, 9ft providing a spacious and airy ambiance. Enhancing its charm, the home features, Balcony that offers tranquil views of the backyard and wooded area. Covered under Tarion warranty, the home features quartz countertops, natural stairs, and beautiful flooring. Conveniently located near shopping centers, Highway 407 and 401, schools, restaurants, place of worship and much more. (id:35762)
Newgen Realty Experts
26 Pendrill Way
Ajax, Ontario
Welcome to 26 Pendrill Way in Northeast Ajax. Enjoy the freedom of owning a freehold property!! This Freehold Townhome (NO MAINTENANCE FEES NO POTL FEES) features 2 Bed + 1.5 Bath, stone/brick exterior with a functional open concept floor plan. Step into the main level featuring a bright & spacious eat In kitchen with breakfast bar that flows seamlessly into the large living room/dining room area with a walk out to the patio. Ideal for first time buyers, young professionals or down sizers. 2nd Level features large primary bedroom with semi-ensuite bathroom and oversized walk-in closet. Nice sized second bedroom with large window. Freshly painted throughout. Built-in shelves and office nook. Entrance to home from attached garage. Easily Park 2 Cars . Don't miss out on this great home in the ideal location in a family friendly neighbourhood! Highly rated Voila Desmond School and neighbourhood parks just steps away. Transit, 401 & 407 highways, Costco, restaurants, banks & grocery stores all In close proximity. *Open House: Sunday Sept 7, 2025, 2-4 PM* (id:35762)
Century 21 Titans Realty Inc.
203 Scarboro Crescent
Toronto, Ontario
Wow, Modern custom-built residence, nestled in the scenic Bluffs and designed with timeless elegance and modern comfort in mind. 4+2 bedroom, 7bathroom home offers a unique blend of architectural character and luxurious finishes that make it truly one of a kind. Step inside and be greeted by sun-filled, open-concept living spaces featuring Engineer Hardwood floors, a cozy fireplace, and custom cabinetry throughout. The gourmet kitchen is a chef's dream, complete with high-end appliances, stylish porcelain countertops, and Porcelain backsplash, perfect for preparing meals and creating memories. Glass Handrails from basement to the 2nd floor. the spacious primary suite is a light-filled retreat, offering large windows and a serene atmosphere. The spa-inspired 5-piece ensuite is the perfect place to unwind, featuring elegant fixtures and calming finishes with Grass Railing Balcony. Each Bedroom With Ensuite. The finished lower level includes a open concept kitchen and living and dining room with 2 bedrooms . Walk Up Basement Large Door to the backyard. Providing privacy and comfort for guests or extended family. Step outside to your own private backyard oasis, beautifully landscaped and designed for year-round enjoyment. The Glass Railing Deck , You can enjoy the outdoors in peace. Don't miss this rare opportunity to own a truly exceptional home in one of the city's most picturesque neighbourhood. Walking Distance To The Lake. (id:35762)
Right At Home Realty
Real One Realty Inc.
1712 - 7 Grenville Street
Toronto, Ontario
Luxury Newer Condo Located At Yonge & Collage. Bright And Spacious 1 Bed Condo Unit With 9' Smooth Ceiling, Floor-To-Ceiling Windows, Large Balcony, Clear View., One (1 ) LOCKER Is Included. Great Location With All Amenities Include Gym, Pool, Yoga/Aerobics Room, Rain Room With Spa Beds, Rooftop Terrace With BBQs & Private Dining, Sundeck With Misting Station, Party Room With Catering Kitchen & Fireside Lounge, Games/Party Room, Theatre Room, Business Centre & 24hr Security/Concierge. Great Location With Steps to TTC, Loblaws City Market, Tim's, Starbucks, Dry Cleaner, Vet Clinic; Mins to Circle K Convenience, Pharmacy, LCBO, Restaurants, Banks, etc. A Must-See Property That Checks All The Boxes For Lifestyle, Location, And Investment Potential! (id:35762)
Nu Stream Realty (Toronto) Inc.
28 Monarchwood Crescent
Toronto, Ontario
Meticulously Maintained, Fabulous 4 Level Side Split Home On A Quiet Child-Friendly Crescent. Totally 4 Bedrooms Including 1 Ensuite Plus Family Room. Great For Family-Living & Entertaining. Bright & Sunny Open Concept Living/Dining Room, Renovated Eat In Kitchen With Walk-Out To Side Deck, Granite Counter Top, Newer Appliances, Overlooking Private Backyard. Spacious Primary Bedroom Walk Out To Newly Reno'd Balcony. Walk To Public & Catholic Schools, Community Centre, Parks, Ravines, Donalda Golf Club. Enjoy Shops At Don Mills, Easy Access To Dvp, 401/404, Ttc. Lovely Move-In Condition. Don't Miss It! No Pets. No Smoking. (id:35762)
Homelife Landmark Realty Inc.
1819 - 10 Abeja Street
Vaughan, Ontario
Brand new, never lived-in south-facing one-bedroom suite in Tower 1 of the Abeja District. This vibrant urban hub offers unmatched convenience, outstanding transit connections, and endless entertainment right at your doorstep. The suite features modern finishes, stainless steel appliances, quartz countertops, an open-concept layout, and soaring 9-ft ceilings. First-class amenities include an expansive rooftop terrace with BBQ area, 24-hr concierge, fully equipped gym, social lounge, work hub, yoga studio, party room, sauna, spa with cold plunge, additional outdoor terrace, and an art studio. Set within a pedestrian-friendly community with enhanced public spaces and walking routes, residents benefit from seamless connectivity with quick access to Hwy 400, YRT service at Vaughan Mills Terminal, and easy transfers to the VMC subway for a direct ride downtown-plus rapid Viva bus routes across York Region. All this just steps from Vaughan Mills shopping, dining, and entertainment, as well as nearby parks, Canada's Wonderland, Cortellucci Vaughan Hospital-the first smart hospital in Canada-and every essential amenity. (id:35762)
Trustwell Realty Inc.
5 Macey Avenue
Toronto, Ontario
Renovated Home with Exceptional Value! Prime location with steps to subway, malls, shops, restaurants and convenient access to downtown Toronto. Efficient layout on a large lot, perfect for growing families! Exciting area growth with nearby redevelopment adding future value. Move in and Enjoy! Comfort, Convenience and Opportunity all in one! (id:35762)
Aimhome Realty Inc.
914 - 35 Brian Peck Crescent
Toronto, Ontario
RARE CORNER SUITE FACING SOUTH AVAILABLE FOR SALE AT SECENIC ON EGLINTON! CN TOWER / CITY VIEW RIGHT FOR YOU TO ENJOY. 914 SQ.FT. - 2 BEDROOM PLUS DEN, PERFECTLY SITUATED FROM LEASIDE'S VIBRANT SHOPPING IN SUPERMARKETS, SUCH AS FARM BOY, COSTCO WHOLESALE, HOME DEPOT, CANADIAN TIRES AND RESTAURANTS WITH EASY ACCESS TO EGLINTON CROSSTOWN LRT (LINE 5 EGLINTON) WHICH IS A LIGHT RAIL TRANSIT LINE EXPECTED TO BE OPENED IN OCTOBER, 2025. ENJOY A PUBLIC RACKET CLUB " FAIRGROUNDS " IN LEASIDE. AND ENJOY URBAN LIVING AT ITS MOST CONVENIENCE. ** NEWLY PAINTED THROUGHOUT ** ** DEN UPGRADED LED CEILING LIGHT FIXURES ** (id:35762)
Century 21 Leading Edge Realty Inc.
422 - 185 Deerfield Road
Newmarket, Ontario
ONE OF THE LARGEST 1+DEN UNITS IN THE BUILDING! Experience upscale living at The Davis Residences, located at 185 Deerfield Road in Newmarket. This stunning 1-bedroom + den condo boasts a spacious open-concept design, a sleek modern bathroom, floor-to-ceiling windows, and a private balcony with breathtaking views. The bright den offers flexibility, making it ideal as a second bedroom or dedicated home office. This unit also includes one underground parking space and a large locker for added convenience. Residents enjoy premium amenities including a guest suite, party room, kids playroom, rooftop terrace, pet spa, and ample visitor parking, all just minutes from the GO Station, top-rated schools, shopping, dining, parks, and more. Style, comfort, and convenience await! (id:35762)
Right At Home Realty
7 Mccool Court
Toronto, Ontario
Located in the heart of Milliken, people friendly community and quiet street. Walk to school, park and trail. Minutes drive to super market, restaurants, community center, shopping plaza and mall. Sunny beautiful backyard with comfortable Tea& BBQ deck. Bright rooms with sunshine and views. Flexible open/close living room on main floor is friendly to children and seniors, living room is used as a bedroom at present. Open concept kitchen with enlarged window and granite counter top and island provides bright atmosphere for best cooking experience. Property is well renovated and maintained. Partially furnished with basic furniture including bedroom set, dinning set. Attention: Only main and 2nd floor for rent, separate entrance basement and garage are not included. Utility bills will be split between landlord and tenant. (id:35762)
Real One Realty Inc.
2503 - 1 Yorkville Avenue
Toronto, Ontario
Located in the vibrant heart of Yorkville, this bright 1-bedroom fully furnished unit features luxurious finishes including soft-closing cabinetry, built-in appliances, a movie screen, cozy sofa, automatic blinds, and all kitchen essentials and more. Its prime location offers easy access to Toronto's finest shops, restaurants, cafes, two subway lines, the University of Toronto, the Royal Ontario Museum, Whole Foods, and various other attractions. This incredible opportunity to reside in Toronto includes furniture and should not be missed. ***** Fully Furnished! Fully Furnished! Fully Furnished!***** (id:35762)
Bay Street Group Inc.
5303 - 1 Concord Cityplace Way
Toronto, Ontario
Experience Upscale Living at Concord Canada HouseWelcome to the brand-new Concord Canada House, perfectly situated in the heart of downtown Toronto. This bright and spacious 2-bedroom, 2-bathroom corner suite is ideally oriented to the northeast, offering stunning views of the city skyline and abundant natural light throughout the day.The thoughtfully designed interior features premium Miele appliances, an open-concept layout, and a heated balcony for year-round enjoyment. The functional floor plan provides both comfort and practicality, making it perfect for modern urban living.As a resident, you will have access to world-class amenities, including the 82nd-floor Sky Lounge and Sky Gym, an indoor swimming pool, an ice-skating rink, a touchless car wash, and more.Located just steps from Torontos most iconic landmarksthe CN Tower, Rogers Centre, Scotiabank Arena, Union Station, Financial District, and the waterfrontwith countless dining, entertainment, and shopping options right at your doorstep.This suite offers the perfect combination of luxury, convenience, and lifestyle at one of Torontos most prestigious addresses. (id:35762)
Prompton Real Estate Services Corp.
1111 Kipling Avenue
Toronto, Ontario
1111 Kipling Ave - The home you've been waiting for. Over 2,800sqft of living space completely renovated with no expense spared. This four level back split features four bedrooms, two full bathrooms with double vanities, an absolute dream of a kitchen to entertain, and three separate living spaces. When you're looking to wind down after a long day, the backyard opens up to a serene treelined escape with plenty of privacy. Towards the front we have a double car garage with plenty of ceiling height for additional storage, and if that's not enough the basement has a massive crawl space for all your seasonal pieces. Minutes from Echo Valley park, Islington golf club, and proximity to plenty of tennis courts & trails for you and the family to enjoy. Ease of access to highway 427, 401, and Kipling subway station. When it comes to running errands, you're a short drive from Foodland, Loblaws, Farm Boy & Starbucks. Do not miss this move-in ready opportunity to call home! (id:35762)
Rare Real Estate
1007 - 2495 Eglinton Avenue W
Mississauga, Ontario
Brand new Kindred Condos by Daniels 1+1 condo with 2 full baths and parking in the heart of Erin Mills, one of the finest lifestyles in the GTA! Open concept design, modern kitchen with stainless steel appliances, quartz countertops, Spacious den for a home office or a 2nd bedroom. Open concept living room and dining room with Juliet balcony and panromantic view! Exclusive building amenities: concierge, co-working space, boardroom, state-of-the-art fitness center, yoga studio, playground with firepit, party room, lounge, games room, outdoor terrace gardening plots. Just minutes away from Erin Mills Town Centre, A wide variety of vibrant lifestyle community offers rich in arts and culture, home to a diverse range of theatres, galleries, music venues, festivals, events, and local farmers markets, Endless Shops &Dining. Steps to Schools, Credit Valley Hospital, medical facilities & More! Close to Go Bus Terminal, Hwy 403. Top Ranked John Fraser School District, and St. Aloysius Gonzaga High School. This is the Epitome of Ideal Living! (id:35762)
Royal LePage Real Estate Services Ltd.
1008 - 1271 Walden Circle
Mississauga, Ontario
Incredible opportunity to lease a rarely offered 2 bedroom, 2 bathroom 10th floor condominium in the prestigious Sheridan Club at Walden Spinney. Enjoy panoramic 180 degree views East, South and West of the Toronto skyline, Lake Ontario, and western exposure sunsets! This bright and spacious 1342 sq ft corner suite has been completely renovated with wide plank hardwood throughout. The kitchen has been professionally designed featuring Shaker style white cabinetry, quartz countertop, subway tile backsplash, stainless appliances and task lighting and has an ample eat in area with westerly view. The open concept living and dining area showcases the spectacular views with floor to-ceiling windows and an additional office / study with French doors. The primary bedroom is bright and spacious with a renovated 4-piece ensuite, double closet and westerly views. The second bedroom faces south with a view of the lake. The 2nd bathroom is tastefully renovated and provides separate 3-piece bathroom for guests. In-suite laundry convenience with side-by-side Maytag washer and dryer combo, and additional storage. The welcoming foyer provides room for bench seating and a double closet entryway. Ideal for downsizers includes one underground parking spot and a storage locker with shelving. Monthly lease includes all major utilities heating, cooling, water (excluding hydro), and basic cable as well as membership in the exclusive Walden Club, which offers tennis, squash and pickleball courts, an outdoor pool, playground, party room, and clubhouse. Residents also enjoy access to the Sheridan Club in the building with an indoor pool, gym, lending library, billiards room, saunas and a vibrant calendar of social events in a friendly welcoming community. Walking distance to Clarkson GO, Ontario Racquet Club and shopping at Metro, Canadian Tire, Shoppers Drug Mart, LCBO, Bank of Montreal, and Home Sense. (id:35762)
Sutton Group Quantum Realty Inc.
419 - 801 The Queensway
Toronto, Ontario
Bright and modern 1-bedroom suite with a spacious den that can easily function as a second bedroom, home office, or guest space. Features a sleek kitchen with built-in appliances, quartz countertops, and an open, functional layout designed for comfort and convenience. Prime location-steps to shops, restaurants, schools, and TTC, with quick access to Sherway Gardens, Bloor West Village, Royal York Subway Station, Mimico GO, and the Gardiner Expressway. Building Amenities: Fitness centre, stylish party room, and outdoor terrace with BBQs. (id:35762)
RE/MAX Millennium Real Estate
108 - 150 Sabina Drive
Oakville, Ontario
Stunning Ground Floor 3-Bedroom Corner Unit with Terrace & 2 Parking Spots! Welcome to this spacious 3 bedroom, 2.5 bathroom home offering approx 1,250 sq ft of stylish and functional living space. Located in a low-rise building surrounded by manicured gardens, this ground-floor corner unit offers rare convenience and exceptional natural light. From the moment you enter, you'll feel the "WOW factor" - soaring 9-ft floor-to-ceiling windows flood the space with light, enhanced by new wide-panel vinyl flooring throughout. The open-concept layout is perfect for modern living, featuring a gourmet kitchen with stainless steel appliances, an oversized island with stone countertops, a large pantry and a dedicated dining area that flows seamlessly into the spacious living room. Step out through large sliding glass doors to your private terrace perfect spot for relaxing. The terrace even offers key-entry access, serving as an alternate entrance to your home. The primary bedroom is a luxurious retreat, complete with double his & her closets and a spa-inspired 4-piece ensuite bathroom. The second and third bedrooms are generously sized with double closets, garden views, and share a stylish 4-piece main bathroom. A 2-piece powder room and in-suite laundry add extra convenience. Enjoy side-by-side parking directly below your unit no elevators or long walks needed. Building amenities include a party/meeting room, exercise room and visitor parking. Located close to Shops, Dining, Transit, Oakville Hospital, Top-Rated Schools and Major Highways, this home offers unmatched convenience in a beautiful setting. (id:35762)
Royal LePage Real Estate Services Ltd.
421 - 681 Yonge Street
Barrie, Ontario
Discover the highly sought-after "South District Condos" with this stylish, south-facing 1-bedroom +den, 1-bathroom suite. This modern condo includes tandem parking, allowing space for up to 2regular-sized cars, as well as a storage locker. Inside, the open-concept layout shines with 9-footceilings, sleek stainless steel kitchen appliances, quartz countertops, and a tasteful tiled backsplash. The primary bedroom features a walk-in closet, while the den includes sliding doors for added flexibility.Ideally located, this condo offers easy access to Barrie's top amenities just 1 km from the GO station and close to shopping, dining, schools, and more. The building also boasts a stunning rooftop terrace with a lounge and BBQ area, a party room, a gym, and a part-time concierge for added convenience. (id:35762)
Royal LePage Signature Realty
43 Mazarine Lane
Richmond Hill, Ontario
Priced to sell. Bright modern-design 2-storey year-2014 townhome. 1538sqf above grade + 442sqf Finished high ceiling basement by Builder, great as guest room or entertainment. Open Concept Layout W/ 9'Feet Ceiling On Main Floor. Upgraded Central Island with breakfast bar. Hardwood Floor and Custom Drapery On Main. South-facing backyard enjoys abundant natural light throughout the day. Laundry Upstairs, Van EE air exchanger for enhanced indoor air quality. Direct access to garage. Walking distance to Richmond Hill high ranking reputable schools: Trillium Woods PS, Richmond Hill High School, and St. Theresa of Lisieux. Close To Yonge Public Express Transit that goes to Yonge Subway. Close to highway 404. Close to Parks: Rouge Crest Park, Wilcox Lake Park, Bond Lake, and scenic trails like the Trans Richmond and Saigon Trails. (id:35762)
RE/MAX Imperial Realty Inc.
844 Trivetts Road
Georgina, Ontario
Sunsets & Serenity, a new lifestyle awaits! If lakeside living is calling your name, we would love to welcome you home. This charming bungalow steps from the waters edge has a deeded waterfront access, shared with only a few homes. It is calling for you to bring all the toys, as the beach and dock are ideal for swimming, boating, fishing, or simply relaxing while taking in the spectacular sunset views that Lake Simcoe offers. Nestled in a tranquil setting and yet only 15 minutes to highway 404, You will love the easy access to the city while coming home to the serenity of lakeside living. This sweet bungalow offers a detached heated garage with its own sub panel at 60 AMP, a welding plug, also epoxy flooring perfect for hobbyists, car enthusiasts or simply your outdoor dining and recreation room. The home itself offers a single level living layout, ideal for families, downsizers or for those seeking a weekend retreat. View the pictures and give us a call, what are you waiting for! (id:35762)
Sutton Group Incentive Realty Inc.
8 Muster Court
Markham, Ontario
Recently renovated, highly demanded Buttonville community. hardwood floor throughout. upgraded Kitchen, open-concept layout featuring elegant granite countertops and a centre island. All Bathrooms have been tastefully updated with a 2nd-floor laundry. The finished basement with a rec room, wet bar, office area, and a 2nd kitchen perfect for extended family or guests. premium irregular lot that widens to 54.18 feet at the rear, the backyard is a true private oasis, featuring a fibreglass saltwater heated pool (2021), surrounded by cedar and professional interlocking and a Gazebo perfect for year-round enjoyment. Additional features include a water softener (2022) and an enclosed front porch entry. top-ranked schools, including Buttonville Public School, Unionville High School, and St. Justin Martyr Catholic Elementary. Close to T&T supermarket, Shopper's, parks, public Transit and more. (id:35762)
Bay Street Group Inc.
57 Milson Crescent
Essa, Ontario
This beautifully finished 3-storey townhome features a timeless brick and stone exterior, 9-foot ceilings, and nearly 2,000 sq ft of thoughtfully designed living space. The eat-in kitchen boasts stunning quartz countertops, large island with breakfast bar, a stylish backsplash, upgraded cabinetry, pantry and a walkout to deck with fully fenced backyard. A spacious dining and living area complete the main floor, all enhanced by luxury vinyl plank flooring and custom zebra blinds, which both continue throughout the top two levels. Upstairs, the primary bedroom offers a walk-in closet and a private ensuite, accompanied by two additional bedrooms and a second full bathroom with quartz counter and upgraded light fixtures. Laundry is also on the third floor adding extra convenience. The fully finished basement adds even more versatility with a fourth bedroom, 2-piece bath, and extra living space ideal for guests, a home office, or recreation. Located steps from a school bus stop, and close to parks, top-rated schools, and major commuter routes, this home blends convenience with comfort. Move-in ready! (id:35762)
Exp Realty
Bsmt - 2037r Danforth Avenue
Toronto, Ontario
A Big Spacious 1 Bedroom Basement Apartment on Danforth Ave, with a modern Kitchen and 4 Piece bathroom. One Parking spot is available at an extra cost. In close proximity to coffee shops, Grocery Stores, Restaurants, Bars, Subway and TTC Buses. (id:35762)
Ipro Realty Ltd.
131 Kenilworth Avenue
Toronto, Ontario
This brand-new, spacious 2-bedroom, 1-bath suite (980 sq ft) sits on the lower level of a charming triplex in the heart of The Beaches and offers everything you need to enjoy the best of city living, just steps from the lake. The open layout connects the living, dining, and kitchen areas, creating a bright and inviting space. The kitchen is fully updated with brand-new stainless steel appliances; perfect for home chefs and takeout lovers alike. Step outside and enjoy the wonders of The Beaches lifestyle right at your doorstep. Grab your coffee and stroll along the boardwalk, explore the independent restaurants, cafes, shops, and boutiques on Queen Street East, or spend an afternoon by the waterwhether thats paddleboarding, picnicking in Kew Gardens, or soaking up the sun on Woodbine Beach. Street permit parking is an easy option, adding a touch of convenience to this already incredible location. This is your chance to enjoy modern living in one of Torontos most beloved neighbourhoods! (id:35762)
Royal LePage Signature Realty
129 Kenilworth Avenue
Toronto, Ontario
This brand-new, spacious 2-bedroom, 1-bath suite (980 sq ft) sits on the lower level of a charming triplex in the heart of The Beaches and offers everything you need to enjoy the best of city living, just steps from the lake. The open layout connects the living, dining, and kitchen areas, creating a bright and inviting space. The kitchen is fully updated with brand-new stainless steel appliances; perfect for home chefs and takeout lovers alike. Step outside and enjoy the wonders of The Beaches lifestyle right at your doorstep. Grab your coffee and stroll along the boardwalk, explore the independent restaurants, cafes, shops, and boutiques on Queen Street East, or spend an afternoon by the waterwhether thats paddleboarding, picnicking in Kew Gardens, or soaking up the sun on Woodbine Beach. Street permit parking is an easy option, adding a touch of convenience to this already incredible location. This is your chance to enjoy modern living in one of Torontos most beloved neighbourhoods! (id:35762)
Royal LePage Signature Realty
Lower - 37 Gooderham Drive
Toronto, Ontario
Great opportunity to live in a sought after Wexford neighborhood in a Newly Renovated Legal Basement Apartment which shows like a New Condo. Modern, comfortable, and ready for you to move in! Brand New Kitchen: Never used, complete with stainless steel fridge, induction stove, dishwasher, and overhead microwave with built-in exhaust fan. Stylish New Bath: A sparkling 3-piece bathroom designed with comfort in mind. Private Laundry: Enjoy the convenience of your own ensuite washer and dryer. Parking Included: One driveway parking space. Access to designated space in garage for bicycle/sports gear. Located in a quiet, family-friendly neighbourhood, you're just steps to TTC, shops, Wexford Collegiate School for the Arts, and excellent public and Catholic schools. Easy access to UofT, York U, Centennial, and Seneca. With quick access to the DVP, Hwy 401, and only minutes to downtown, this spot is as convenient as it is welcoming. **Semi Furnished option Available upon request. Move in and enjoy (id:35762)
Right At Home Realty
1619 - 60 Princess Street
Toronto, Ontario
*Fully Furnished* Prime Location On Front St E & Sherbourne - Steps To Financial District, Union Station, St Lawrence Mkt & Waterfront! Excess Of Amenities Including Infinityedge Pool, Rooftop Cabanas, Outdoor Bbq Area, Basketball Court, Games Room, Gym, Yoga Studio, Party Room And More! Functional 1+Den, 1 Bath W/ Balcony! East Exposure. This East Core Development Is Not To Be Missed! 1 parking is inlcuded! (id:35762)
Central Home Realty Inc.
732 - 90 Stadium Road
Toronto, Ontario
Upgraded 2-bedroom, 2-bath suite including parking. Water and heat included (Hydro and internet extra). Freshly painted. Thoughtful luxury upgrades include built-in closet systems, a frameless glass shower, bull-nosed granite countertops, upgraded kitchen cabinetry, and ceiling lights throughout. Quay West offers an elevated lifestyle with 24-hour concierge, gym, hot tub, theatre, party room, sauna, car wash, and more. The location offers the best of both worlds - peaceful waterfront living by the lake, yet just minutes from the vibrancy of downtown. Enjoy direct access to waterfront parks, the Martin Goodman Trail, and Lake Ontario. Walk to Loblaws, TTC, concert venues, and cultural hotspots including Budweiser Stage. (id:35762)
Right At Home Realty
350 - 313 Richmond Street E
Toronto, Ontario
**The Richmond** Quality Built By Tridel. Great Location! Excellent Amenities. Approx 400 Sf, Studio Suite. Open Concept Kitchen W/ Granite Breakfast Bar. Juliette Balcony. ALL INCLUSIVE LOW MAINTENANCE FEES that cover everything for hassle-free living. Building Amenities: Gym, 24Hr Conc, Paid Parking Lot Nearby, Roof Terrace, Bbq's, Tables/Chairs, 2 Hot Tubs! Billiard + Party Rm. Steps from St. Lawrence Market, the Distillery District, and the Financial Core and the future Moss Park Metrolinx station. Very Reasonable Price, Excellent Opportunity for First Time Buyer Or Investor. (id:35762)
Wanthome Realty Inc.
810 - 720 Spadina Avenue
Toronto, Ontario
Well Managed Building *Steps To U of T, Best Priced Spacious Bachelor Unit *Newly Renovated & Updated *Open Concept Living Area W/Wall To Wall Large Windows & W/O to Large Balcony *Large Closet W/3 Sliding Doors *Walk In Storage Room *Separated Modern Kitchen W/Newer Cabinets & Quartz Counter *Common Laundry Room On Same Floor *Amenities Including: Exercise Rooms, Sauna, Rooftop Garden & Outdoor Pool *Best Located Just South Of Bloor St *Super Convenience *Steps To Bloor Subway, U Of T, Hospitals, Metro Supermarket, Shops, Restaurants & More..... No Short Term, Minimum One Year Lease *AAA Tenants W/Good Credit ONLY *Non Smokers ONLY **New Immigrants & Students Are Welcome W/Proof Of Satisfactory Financing &/Or Provide Qualified Canadian Guarantor (id:35762)
Royal LePage Signature Realty
3500 Rockwood Drive
Burlington, Ontario
Welcome to This Beautifully Updated Detached Home in Coveted South Burlington set on a large, fully fenced lot in one of South Burlington's most desirable neighbourhoods, this home offers the perfect blend of style, comfort and privacy. The exterior is professionally landscaped and designed for outdoor living, featuring over 700 square feet of decking with a spacious pergola complete with retractable privacy screens and ceiling fan, creating an ideal space for entertaining or simply relaxing with family and friends. The included natural gas BBQ is conveniently located at the side entrance to the kitchen. Inside, a custom kitchen with stainless steel appliances opens seamlessly to the living room, creating a bright and welcoming main floor. The homes neutral décor highlights the open-concept design and allows for a variety of personal styles. With three generously sized bedrooms and two full bathrooms, there's plenty of space for a growing family or downsizers who appreciate extra room. The grade-level family room features a large bay window and a walkout to the patio, offering an effortless transition between indoor and outdoor spaces. This versatile area can be enjoyed as a cozy retreat, a playroom, or an entertainment hub. Recent upgrades include new AC & Furnace, freshly paved asphalt driveway and sanitary drain. Ideally located, its close to great restaurants, schools, parks, shopping, transit, and all amenities South Burlington has to offer (id:35762)
Royal LePage Burloak Real Estate Services
29 Jacksonville Dr Drive
Brampton, Ontario
New constructed 2 Bedroom,Basement Apt appx. 1450 Sq Ft, with window and high grade kitchen with new appliances and cabinets. Closets with mirrors in BR, Den , Cold room high Class spacious Washroom, Ample living and Dining area, Separate entrance with in suite laundry (id:35762)
Homelife Maple Leaf Realty Ltd.
54 Workgreen Park Way Parkway
Brampton, Ontario
5 YEAR OLD AND LOOKING BRAND NEW! GREAT GULF BUILT 4 BEDROOM 4 WASHROOMS DETACHED HOME ON A PREMIUM SIZED LOT BACKING ON TO A RAVINE. RECENTLY ADDED IS A PROFESSIONALLY FINISHED LEGAL BASEMENT APARTMENT WITH 2 BEDROOMS AND LARGE DEN WITH A GALLEY KITCHEN AND FULL WASHROOM AND LAUNDRY ROOM. BASEMENT PERMIT IS AVAILABLE. DOUBLE CAR GARAGE WITH INSIDE ENTRY AND ADDITIONAL PARKING ON DRIVEWAY FOR 2/3 CARS. DOUBLE DOOR ENTRY THROUGH COVERED PORCH AND TILE FOYER. 9 FT CEILING ON BOTH LEVELS. OPEN CONCEPT LIVING/DINING/KITCHEN WITH PREMIUM HARDWOOD FLOORING, GAS FIREPLACE FRAMED IN MARBLE, GOURMET KITCHEN WITH ELEGANT WHITE/GOLD CABINETRY, STAINLESS STEEL APPLIANCES, GAS COOKING RANGE, LARGE KITCHEN ISLAND WITH DOUBLE SINK, QUARTZ COUNTERTOPS, BUILT-IN MICROWAVE, LOTS OF WINDOWS OVERLOOKING THE RAVINE WITH COMPLETE PRIVACY. SEPARATE LAUNDRY ROOM ON THE MAIN LEVEL WITH SINK AND CABINETS. RAINBIRD LAWN SPRINKLER SYSTEM ON BOTH FRONT AND BACK LAWN. UPPER LEVEL HAS 4 SPACIOUS BEDROOMS ALL WITH PREMIUM HARDWOOD FLOORING. PRIMARY BEDROOM HAS A 4 PC ENSUITE WITH CUSTOM BUILT GLASS STAND UP SHOWER AND SOAKER TUB AND LARGE WALK-IN CLOSET. LARGE WINDOWS OVERLOOK THE BACKYARD. 2ND AND 3RD BEDROOM SHARE A COMMON JACK'N JILL FULL WASHROOM WITH SOAKER TUB, 4TH BEDROOM HAS ITS OWN 3 PC ENSUITE WITH STANDUP SHOWER. ALL BEDROOMS HAVE LARGE WINDOWS/CLOSETS. SEPARATE ENTRANCE TO THE 2 BEDROOM LEGAL BASEMENT APARTMENT FOR IMMEDIATE RENTAL INCOME. CLOSE TO GOOD SCHOOLS, HIGHWAY, SHOPPING, GOLFCLUB SITUATED IN THE SOUTHWEST BRAMPTON / MISSISSAUGA ROAD CORRIDOR BORDERING MISSISSAUGA AND GEORGETOWN. TOO MANY UPGRADES TO MENTION BUT A LIST OF UPGRADES/INCLUSIONS ARE ATTACHED WITH THIS LISTING. ALL WASHROOMS HAVE QUARTZ COUNTERS, CARPET FREE, CONCRETE PAVING AROUND SIDE, CONCRETE 11X11 FT PAD FOR GARDEN SHED, EXTRA LARGE PREMIUM PAID LOT SIZE. HAS BEEN METICULIOUSLY CARED FOR BY THE OWNERS AND IT SHOWS LIKE NEW. CLOSING DATE IS FLEXIBLE BUT A LONGER CLOSING DATE WILL BE PREFERRED. (id:35762)
Right At Home Realty
7258 Reindeer Drive
Mississauga, Ontario
Welcome to 7258 Reindeer Drive!This beautifully maintained semi-detached bungalow is ideally located in the heart of Malton, a sought-after neighborhood, with steps from parks, schools, bus transit, offering comfort, convenience, and income potential.The freshly painted Main level features three spacious bedrooms, a bright open-concept living and dining area, a family-sized kitchen with upgraded tiles, one full washroom, and a powder room as well.The home includes a legal basement apartment with a separate entrance, currently generating a positive cash flow. Tenants are willing to stay, making this a turnkey investment opportunity.Additional highlights include an easy accommodating five-car driveway, new high quality windows (2024), a new water tank (2023, rental), Pot Lights in living room & outside as well, 6 Security Cameras at strategic locations, Smart Nest Thermostat, Fiberglass Insulation in Attic(2023), Rough-in for another private Laundry upstairs, and many more updates throughout.This property will not last long bring your clients today and discover a rare opportunity to own a versatile home in an excellent prime location! (id:35762)
Homelife Silvercity Realty Inc.
1199 Stephenson Drive
Burlington, Ontario
Pride of ownership shows throughout this magnificently bright, clean & spacious 1869sf 3brm Semi, in "model home" condition. From its manicured lawns and gardens, inviting front porch, and a private backyard perfect for entertaining, you enter the home filled with premium features and upgrades. California shutters adorn all windows while the kitchen features upgraded white cabinetry, premium appliances and sink, along with high end decorative backsplash. Enjoy relaxing in the living room with upgraded broadloom and a cozy gas fireplace. Stay dry on wet days with the convenience of the separate entrance to and from the garage. On the upper level you'll find three spacious bedrooms highlighted by a primary bedroom boasting a walk-in closet and beautiful 4pc ensuite bath, and the convenience of a 2nd floor laundry room with sink. The unfinished basement is a blank canvas awaiting your design innovation. Location of this home in the family friendly community of Brant is second to none, with Mapleview Mall and Longos plaza nearby, along with scenic parks and great schools. Furnace and A/C replaced 2020. This home is a must see!! (id:35762)
RE/MAX Escarpment Realty Inc.
69 Alaskan Heights
Barrie, Ontario
Welcome to the beautifully upgraded Devlin model, the perfect fusion of modern style and everyday comfort. Completed in late 2022, this exceptional home offers over 1,500 sq. ft. of thoughtfully designed living space, featuring 3 spacious bedrooms and 2.5 bathrooms. Step inside to discover rich hardwood flooring that flows seamlessly across the main and second levels, setting a tone of warmth and sophistication. The gourmet kitchen, complete with sleek cabinetry and premium appliances, opens into a bright dining and living area, a space perfectly suited for casual evenings at home or hosting family and friends. With an array of curated upgrades, every detail of this home balances style with function, creating a modern living experience that truly stands out. Move-in ready and designed to impress, this is a rare opportunity you wont want to miss. (id:35762)
Queensway Real Estate Brokerage Inc.
2308 - 5 Buttermill Avenue
Vaughan, Ontario
Welcome to your new home at Transit City, popular condo development in Vaughan. 2 Split Bedroom + Den or study. great South View From living Room and primary Bedroom. Convience at your doorstep. VMC subway station, big box stores Walmart, Lowes. Fitness centre and top rated restaurants. 24 hrs concierge on duty (id:35762)
Bay Street Group Inc.
239 - 101 Cathedral High Street
Markham, Ontario
Discover the perfect fusion of vibrant city life and serene luxury in this impeccably designed one-bedroom condo, nestled in the heart of Cathedral town. This residence offers a sophisticated retreat within a boutique building, ensuring an intimate and exclusive living experience. Open concept layout of living and dining area. Upgraded kitchen with stainless steel appliances. Spacious bedroom with large window and closet. (id:35762)
RE/MAX Crossroads Realty Inc.
37 Gooderham Drive
Toronto, Ontario
Welcome home to this beautifully partially renovated detached bungalow, nestled in the heart of Wexford's most sought-after neighbourhood. Modern Living: Enjoy a brand new, never-used kitchen on the main floor featuring quartz countertops, a new induction stove and overhead fan, newer fridge, new dishwasher. Fresh & Stylish: Relax in the newly renovated 4-piece bath with modern finishes. Bright & Inviting: Sun-filled rooms with brand new California shutters throughout. Convenience: Private laundry for your exclusive use. Ample Parking: Shared garage access with 3 driveway parking spots. **Includes Newly Renovated Legal Basement Apartment with its own entrance, With Finishes of Brand New Condo. Brand New Kitchen: Never used, complete with stainless steel fridge, induction stove, dishwasher, and overhead microwave with built-in exhaust fan. Stylish New Bath: A sparkling 3-piece bathroom designed with comfort in mind. Private Laundry: Enjoy the convenience of your own ensuite washer and dryer. Situated in a quiet, family-friendly neighbourhood, just steps to TTC, shops, schools (both public and Catholic options and Wexford Collegiate School for the Arts). Easy access to UofT, York U, Centennial, and Seneca. Quick access to the DVP, Hwy 401, and only minutes to downtown Toronto. Available immediately. **Semi Furnished option Available upon request. Move in and enjoy. (id:35762)
Right At Home Realty
18 Camberley Court
Toronto, Ontario
3+1 Bedrooms Backsplit located at a quiet neigborhood street, fresh new roof + sheathing board, new renovated kitchen countertop + refrigerator and stove, newly painted throughout, carpet free, then enjoy ur morning coffee in the secluded backyard. mins to UTSC and Centennial College. Ideal for investor which offers strong rental potential and reliable income stream. (id:35762)
Everland Realty Inc.







