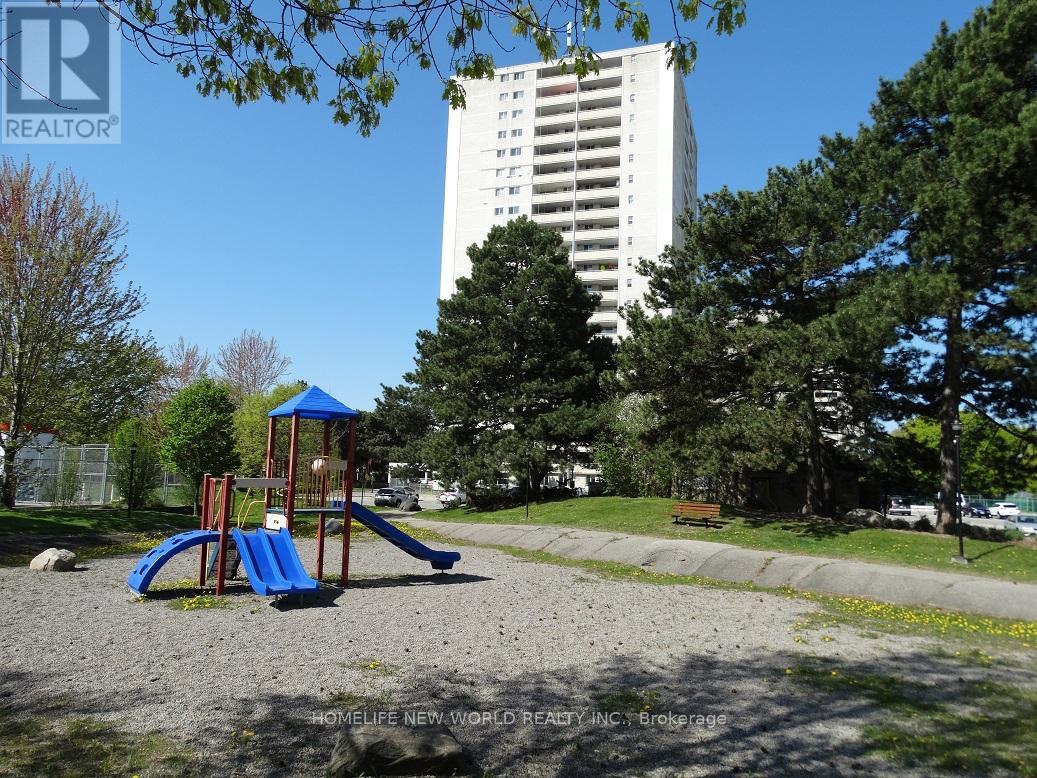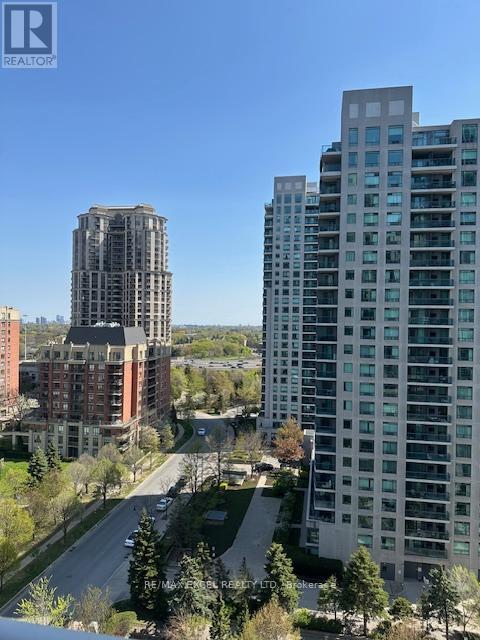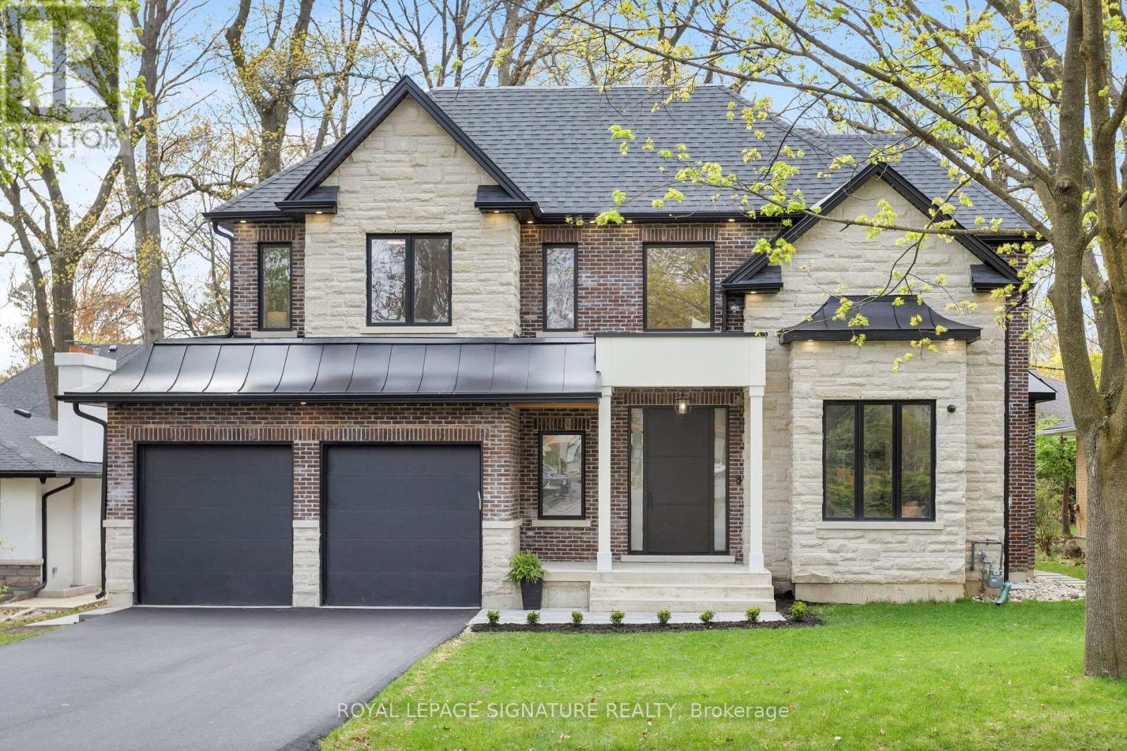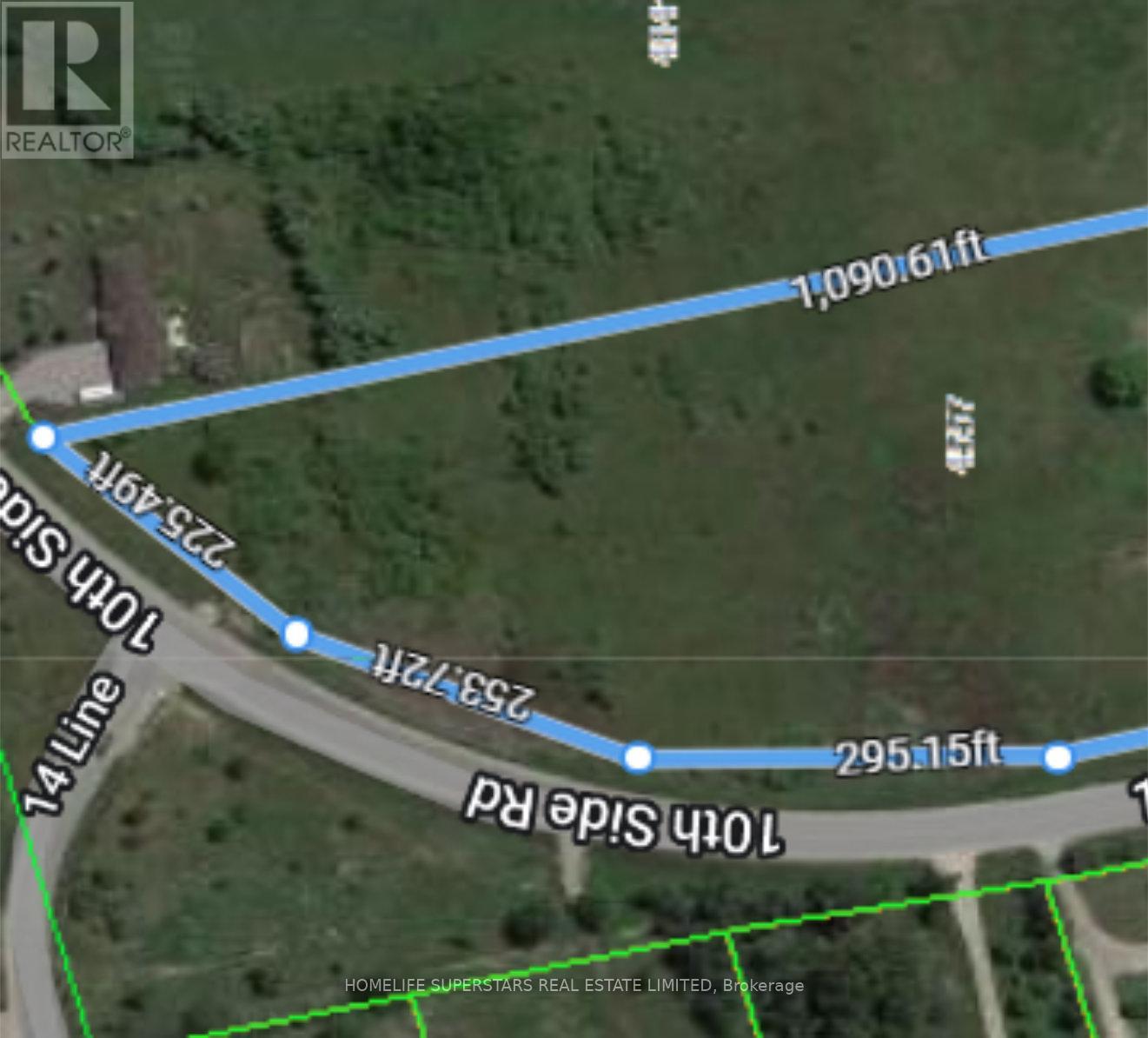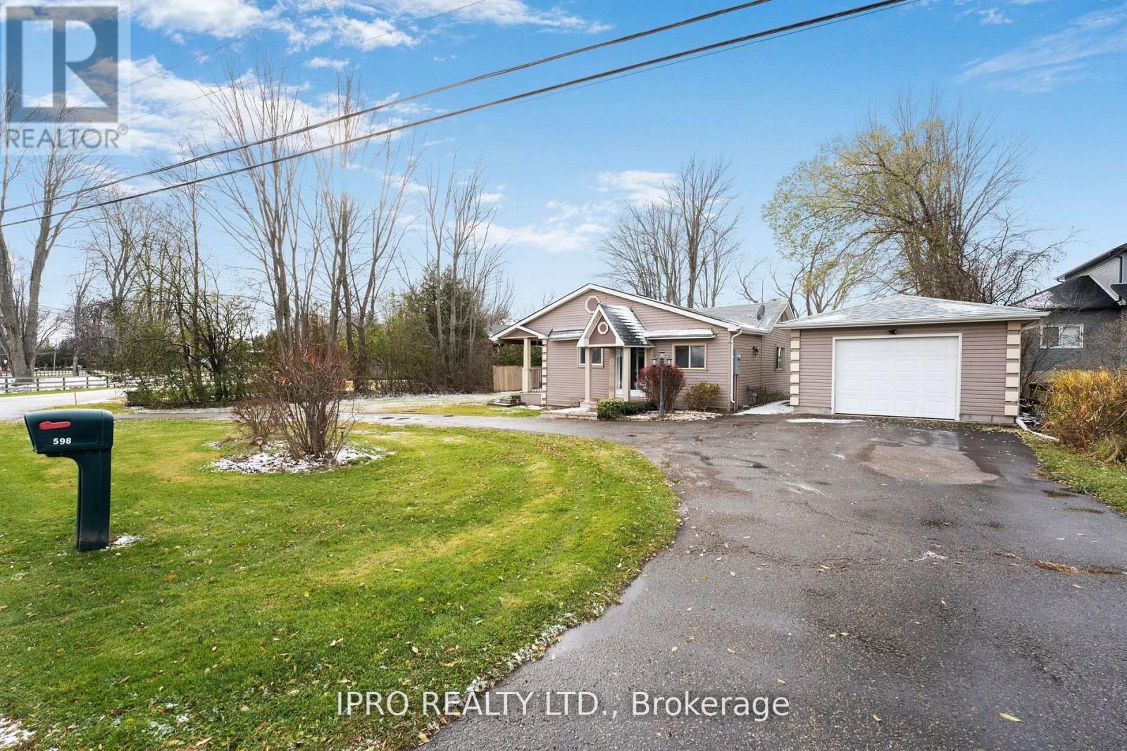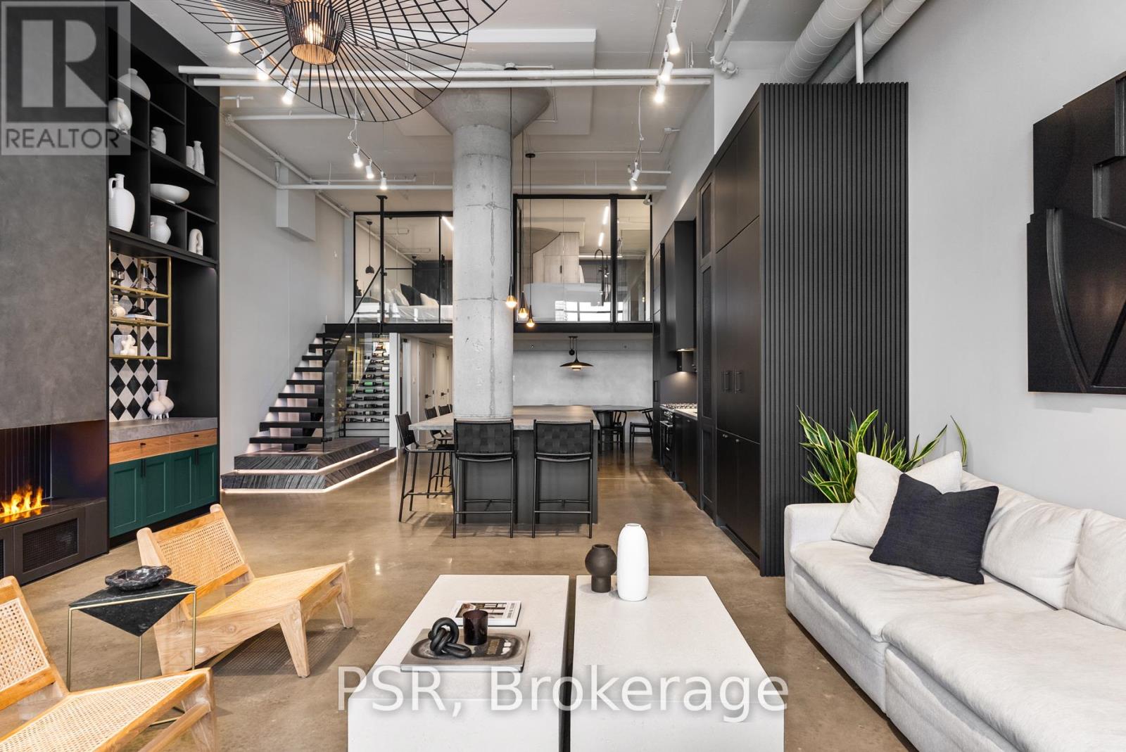2205 - 1350 York Mills Road
Toronto, Ontario
Great Opportunity To Own This 2 Bedroom South Facing Penthouse Unit, Oversized Balcony, Enjoy 180 Degrees Fabulous Panoramic South View Of Toronto Skyline. Move In Condition, Ensuite Laundry/Storage Room And Private Parking Space, Well Managed Building With Gym, Party Room, Playground. Ttc At Door, Steps To Schools, Shopping Mall, Parks, Recreation Centers, And Everything This Amazing Community Has To Offer, Easy Access To Hwy 401/404 Means You Can Be Downtown In 25 Minutes Or Less, A Great Value For First Time Buyers. (id:35762)
Homelife New World Realty Inc.
1406 - 16 Harrison Garden Boulevard
Toronto, Ontario
Welcome To The Nice One Bedroom Suite With One Parking And One Locker Included. Hydro, Heat & Water Are Included In Rent! Brand New Stainless Fridge & Microwave. Brand New Vinyl Flooring, Fridge, Dishwasher & Microwave Hood Fan. Fresh New Paint In The Suite. Convenience Location To Yonge And Sheppard, Restaurants, TTC, Highway 401, Bus etc. The Building Has An Abundance Of Amenities From Indoor Pool, Gym, Sauna, Party Room, Concierge And Much More. (id:35762)
RE/MAX Excel Realty Ltd.
224 Wellington Street
Brantford, Ontario
Welcome to 224 Wellingtona beautifully restored and thoughtfully updated home that blends timeless charm with modern functionality. Set in one of Brantfords most walkable and community-focused neighbourhoods, this detached 3-bedroom, 1.5-bathroom residence is a rare find, exuding warmth, elegance, and a true sense of home. From the moment you step inside, youll appreciate the attention to detail. The entire home has been freshly painted to enhance its natural light and airy feel. Refinished hardwood floorsrich walnut on the main level and bright maple upstairsbring a warm sophistication, complemented by lovingly restored original wood trim and custom-made wooden air return grates (2021). All closets have been redone with new shelving and bars for optimal storage. The homes windows have been fully upgradedsix energy-efficient windows on the second floor (2022), and seven more on the main floor plus one in the basement (2025)all under warranty. The front porch was refreshed with a new railing in 2024, and both the porch shingles and flat roof were refinished in 2025. The basement, having undergone professional indoor waterproofing with a new sump pump installed in 2024, awaits your finishing touches. Comfort and energy efficiency continue with a newly installed heat pump and Ecobee thermostat (2025), keeping you cool in summer and cozy in winter, all with lower utility costs. Outdoors, the large side porch is perfect for entertaining, while the spacious and sunny back yard is equipped with steel garden boxes (2023) to grow summer's bounty. And perhaps best of all, the neighbours here are truly exceptional. The current owners describe a strong sense of community, with neighbours who look out for one anothershoveling snow, sharing garden harvests, even babysitting. It's the kind of place you don't just move intoyou become a part of something special. The homeowners poured their hearts into this hometheir care is your opportunity. (id:35762)
RE/MAX Twin City Realty Inc.
7 Winston Avenue
Brantford, Ontario
Welcome to 7 Winston Avenue Where Comfort Meets Charm in the Heart of Homedale! Step into this beautifully maintained 3-bedroom, 3-bathroom gem, ideally situated in Brantfords sought-after Homedale neighborhood. The functional layout designed for both everyday living and entertaining, this home delivers the total package. The open-concept main floor welcomes you with seamless flow from the cozy living room to the bright and spacious kitchen. Featuring a breakfast bar, ample cupboard and counter space, and modern finishes, its perfect for morning coffees or weekend hosting. Upstairs, bedrooms offer plenty of natural light and storage, with a layout that suits families or downsizers alike. The updated bathrooms add comfort and style throughout. Enjoy the convenience of two driveways, a single-car garage, and a private backyard oasisideal for summer barbecues, gardening, or simply unwinding in peace. Major mechanical upgrades include a newer furnace and A/C (2024), offering worry-free comfort for years to come. The roof was replaced in 2015, providing yet another layer of confidence. Located just minutes from scenic trails, parks, excellent schools, and vibrant local amenities, this home offers the perfect balance of suburban tranquility and urban convenience (id:35762)
RE/MAX Twin City Realty Inc.
76 - 4222 Dixie Road
Mississauga, Ontario
Superb Location at the Eastern end of Mississauga! Welcome to the sought-after Hickory Village Area. Conveniently accessible to a wide range of amenities, highway access, airport, public transit, shopping malls, schools, parks, Dixie GO, & much more! This residence features 3 beds + Den, 3 baths, a finished basement, and is nestled on the quieter end of the complex. Guest parking and outdoor park are just a short walk away! Plenty of guest parking is available throughout the complex. Exquisitely renovated with premium finishes from top to bottom. 9 ft Ceiling. The main floor boasts a welcoming foyer that leads to a spacious den with a walkout to the deck and a landscaped fenced yard. One of the bigger yards in the complex! The den can easily be transformed into a 4th bedroom. Access to the garage from the main floor, how convenient! The second floor showcases an open-concept living and dining space, complemented by a modern kitchen & breakfast area that walks out to the upper deck, overlooking the backyard. The kitchen has a generous amount of counter space, ample storage, & high-end appliances. The primary bedroom features a 3-piece ensuite, walk-in closet, and a Juliet balcony. Numerous upgrades worth mentioning: windows, hardwood floors, California shutters, pot lights, interlock driveway & front porch, exterior stucco, custom garage door with automatic door opener & remote, entrance door, patio railing, staircase & railing, custom counter tops in bathrooms and kitchen, paint, wall moldings, crown moldings, manual retractable awning, and many more! Approx 1,938 sq ft, including finished basement. No rental items & no sidewalk! (id:35762)
Ipro Realty Ltd.
328 Ashbury Road
Oakville, Ontario
Welcome to your private sanctuary on prestigious Ashbury Road. This custom-built residence is perfectly situated on a premium corner lot in the coveted Bronte East neighbourhood of Oakville. Offering approximately 4,700 sq. ft. of curated luxury living space. Step through a grand entry door into a dramatic foyer with open-to-above ceilings and double arched hallways, setting the tone for a minimalist yet warm aesthetic. A main floor office with custom built-ins and expansive windows offers a serene workspace filled with natural light.The sun-drenched great room features soaring 20-ft ceilings, arched feature walls, and a striking concrete stone fireplace, delivering a bold architectural statement while maintaining a clean, minimalist ambiance. Skylights and stunning wainscotting add layers of texture and light throughout. Entertain effortlessly in the separate formal dining room, which flows seamlessly into the heart of the home, an expansive designer kitchen with a 10-ft waterfall island, floor-to-ceiling custom cabinetry, Wolf & Sub-Zero integrated appliances, and a walk-in pantry/mudroom combo complete with an additional prep sink to keep clutter tucked away. Enjoy dual walkouts to the backyard, perfect for hosting large gatherings.The upper level offers 4 generously sized bedrooms. The primary retreat boasts a spa-inspired 5-piece ensuite with a freestanding soaking tub, heated floors, double vanity, and a custom walk-in closet. A dedicated second-floor laundry room adds everyday convenience.The finished walk-up basement offers exceptional versatility with a large recreation area, a large home theatre, a built-in wet bar, a guest bedroom with a full ensuite, and an additional multi-purpose office or flex room. Just minutes from top-rated schools, the QEW, scenic parks, grocery stores, and an array of everyday conveniences. (id:35762)
Ipro Realty Ltd.
20 Ashford Drive
Toronto, Ontario
Located in the most serene setting on one of the BEST streets in Princess-Rosethorn, 20 Ashford is a modern masterpiece. This tastefully designed custom built home spans over 5000 square feet of living space on an extra wide lot that is nicely set back from the street. The main level mixes the best of open concept (kitchen and family room) and separate defined living spaces (dining room and office). The eat-in kitchen/family room is the most functional family meeting space, and boasts an oversized quartz island (complete with wine fridge), a prep sink, kick-plate central vac, stunning built-ins and a gas fireplace. The dining room is set away from the hustle and bustle of the kitchen, so that you can entertain guests in a peaceful setting, complete with the second gas fireplace. The office overlooks the mature trees that surround the neighbourhood, and is enclosed with glass doors, so you can work in peace. Rounding out the main floor is something every Canadian home needs an oversized mudroom with custom built cabinetry that is accessible via your double car garage. Upstairs, the Primary retreat boasts a walk-in closet and a spa-like bathroom, with privacy wall for the WC, euro-style walk in shower, double sink and free standing tub. The primary bedroom is where you will find the second thermostat in the house as this home possesses dual-zoned HVAC so you can control the climate of your sleeping zones separate from your living zones. Two bedrooms share a Jack and Jill bathroom, and the fourth bedroom has a walk-in closet and ensuite 3 piece bath. An upper level laundry room adds to the homes effortless functionality, drenched in light from the skylight above. All 2nd floor bathrooms and laundry room have heated floors. The Lower Level is the ultimate rec room where the kids can let loose! It also boasts a bedroom, cold room, and the current craft room can be converted to a kitchen, as there is a water hook-up - perfect for a nanny or in law suite. (id:35762)
Royal LePage Signature Realty
4557(Vl) 10th Side Road
New Tecumseth, Ontario
VACANT PORTION of flat land approximately 6 acres. Approximately 1000 sq ft of frontage on 10th sideroad. Close to Notawasaga Inn Resort and Tree Tops community. Zoned A2 as per the city. Utilities mentioned are available if one wishes to install these. Do not enter the property without appointment and without Licensed realtor. Only vacant portion of land is for lease. Rent given is per month. Tenants to do their due diligence. (id:35762)
Homelife Superstars Real Estate Limited
598 Duclos Point Road
Georgina, Ontario
LOCATION ! WOW !Direct Waterfront Cottage ! Welcome to this Exceptional Waterfront Opportunity In The Prestigious Duclos Point Community. A RARE FIND ! This Versatile Property Offers Exquisite West-Facing Views. 4 Season Waterfront Cottage-Lake Simcoe Enjoyment. Home offers privacy, calm and sandy waters. Sit by your Waterfront and Enjoy the Beautiful Sunrises and Breathtaking Sunsets. Home Has Been Lovingly Maintained And Updated. Features 4 Sizeable Bedrooms, 2 Bathrooms, And an Oversized Living Room With Wood-Burning Fireplace Meant For Large Gatherings. Open Concept Spacious Living/Dining Space. The extra Sunroom Overlooking the Lake for your enjoyment. Outside, The Property Is Adorned With Mature Trees, Circular Driveway. The Wide Lot And Big Driveway Provide Tons Of Room For Cars, Boats, Atvs & All Your Summer Toys ! Situated Near The Tip Of The Point And Across From The Members-Only Park. Park for your own use. Steps To The Duclos Point Private Community 8 Acre Park Featuring Tennis, Pickleball Courts, Volleyball, Basketball Court, and Playgrounds. This Lake Simcoe property provides boundless enjoyment and recreation Year Round. This Lake Simcoe property provides boundless enjoyment and recreation Year Round Including for Endless Boating Adventures and Access to the Great Lakes. Located a Short Drive to Amenities and Highway 404 Making It an Easy Drive From the City! This Serene Lot And Location Is Unmatched. All of this, and you are only an hour from the city. Beautiful Canvas with Fantastic Opportunity and Potential for your family! (id:35762)
Ipro Realty Ltd.
4907 - 65 Bremner Boulevard
Toronto, Ontario
Classic Maple Leaf Square , Hottest Location In The Downtown Core, Direct Access To Union Station , Scotiabank Arena. High Floor, Fully Open View, 9 Feet Ceiling. Longo's Supermarket In The Building. Enjoy Your Life Here . Very Functional 1 Bedroom ,Face North , Unbeatable City View. Fresh Paint and new flooring in the bedroom. (id:35762)
RE/MAX Imperial Realty Inc.
503 - 90 Sumach Street
Toronto, Ontario
Welcome to the Brewery Lofts, a truly one-of-a-kind hard loft that has been meticulously renovated to combine luxurious finishes with stunning architectural design. Spanning nearly 2,100 square feet across two levels, this extraordinary space is a showcase of style and sophistication. Upon entering, you are greeted by a spacious foyer featuring a custom 10 x 5-foot mirror and soaring 14-foot ceilings. Adjacent to the foyer is a generously-sized den, which can function as a separate room or a second bedroom, offering flexibility to suit your lifestyle. The open-concept kitchen is a chef's dream, boasting a striking 12 x 5-foot rugged concrete quartz waterfall island, top-of-the-line appliances, and custom cabinetry with ample storage, including a built-in coffee bar. The kitchen seamlessly flows into the expansive living room, featuring 14-foot ceilings, a custom media unit, built-in steam fireplace, and dry bar that creates the perfect setting for entertaining or relaxing. Floating oak stairs lead you to the second level, which is entirely dedicated to the primary suite. This private retreat features a custom walk-in closet and spa-like ensuite bathroom with gorgeous Italian ceramic tiles, a double vanity, a walk-in shower, and a stand-alone soaking tub. Every detail has been thoughtfully designed to provide a sanctuary of comfort and luxury. As you explore further, you'll discover a dedicated 75-bottle wine storage and display room. The property also includes two convenient parking spaces. (id:35762)
Psr
161 Powell Road
Brantford, Ontario
Renovated 3+1 Detached Home featuring 9 foot ceiling on Main, Open concept Living and Dining with an upgraded kitchen and island. Convenient 2nd floor laundry, this bright and clean home is completely turn key! Kitchen has new stainless steel stove with large island and double garden doors to the back deck with a newly built staircase leading to the huge yard space for you to enjoy. The location can't be beat, close to walking trails, schools, and parks! (id:35762)
International Realty Firm

