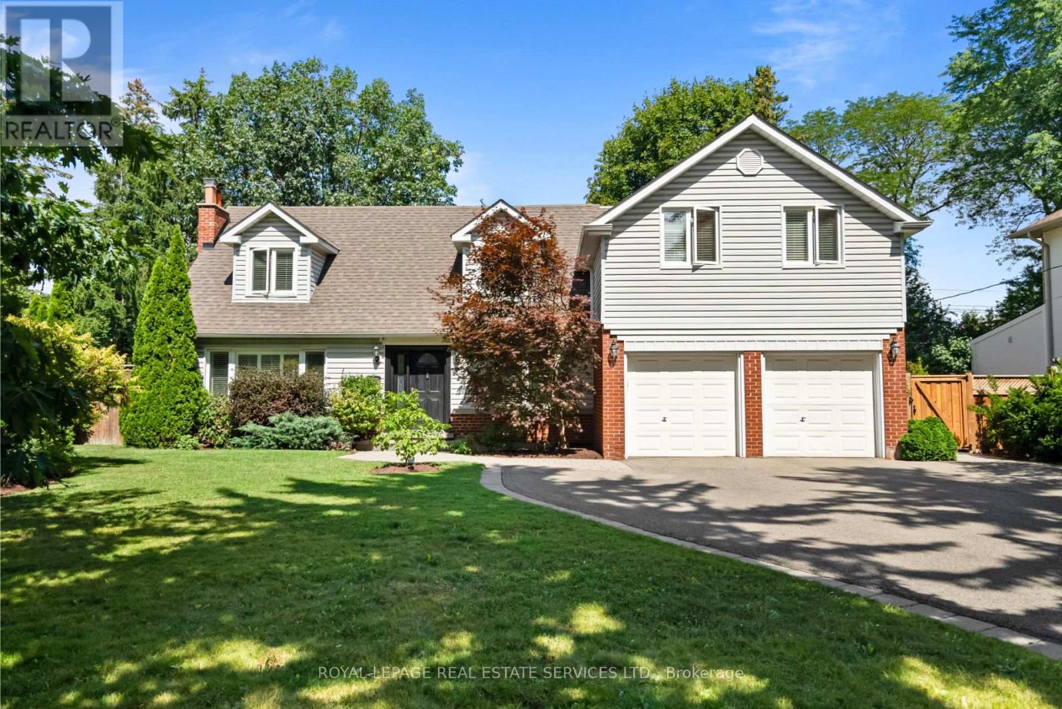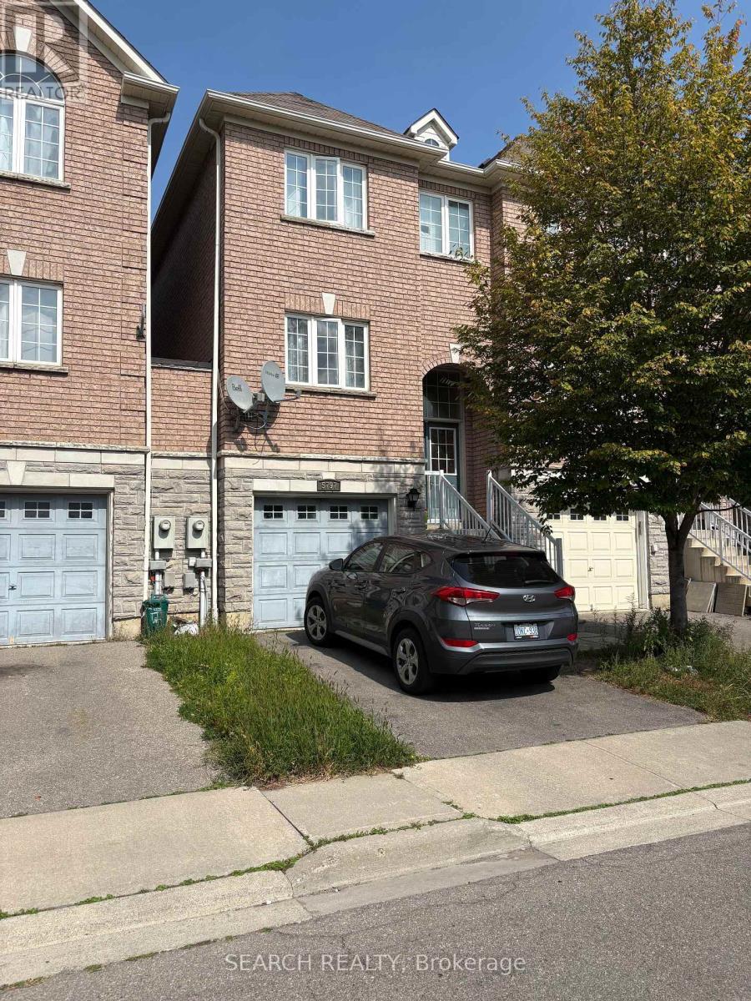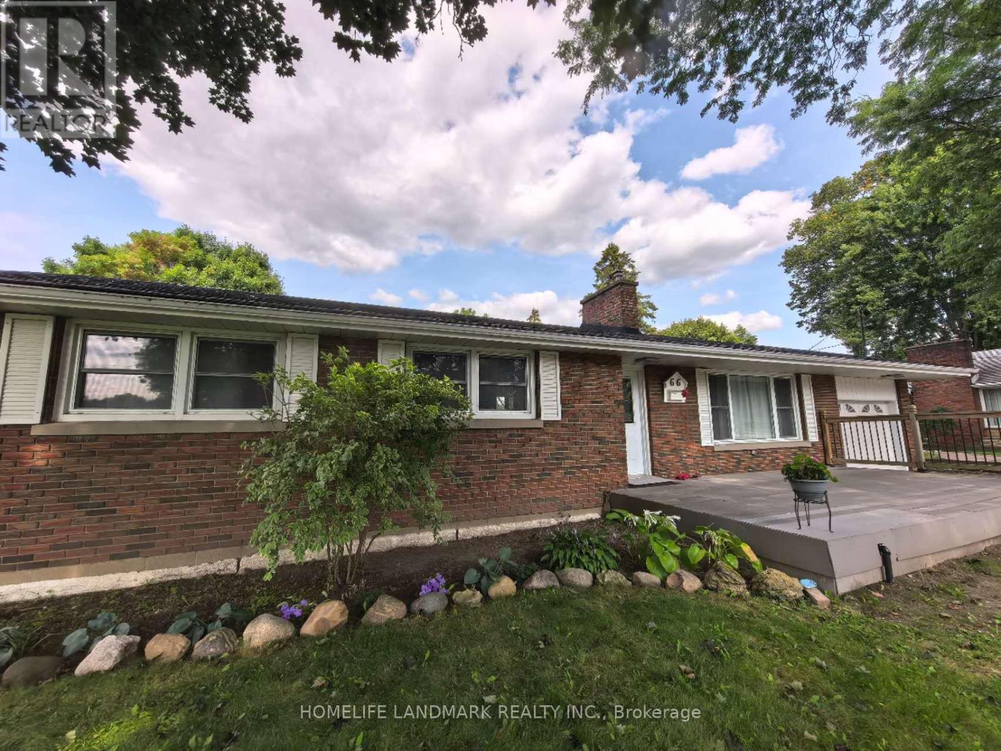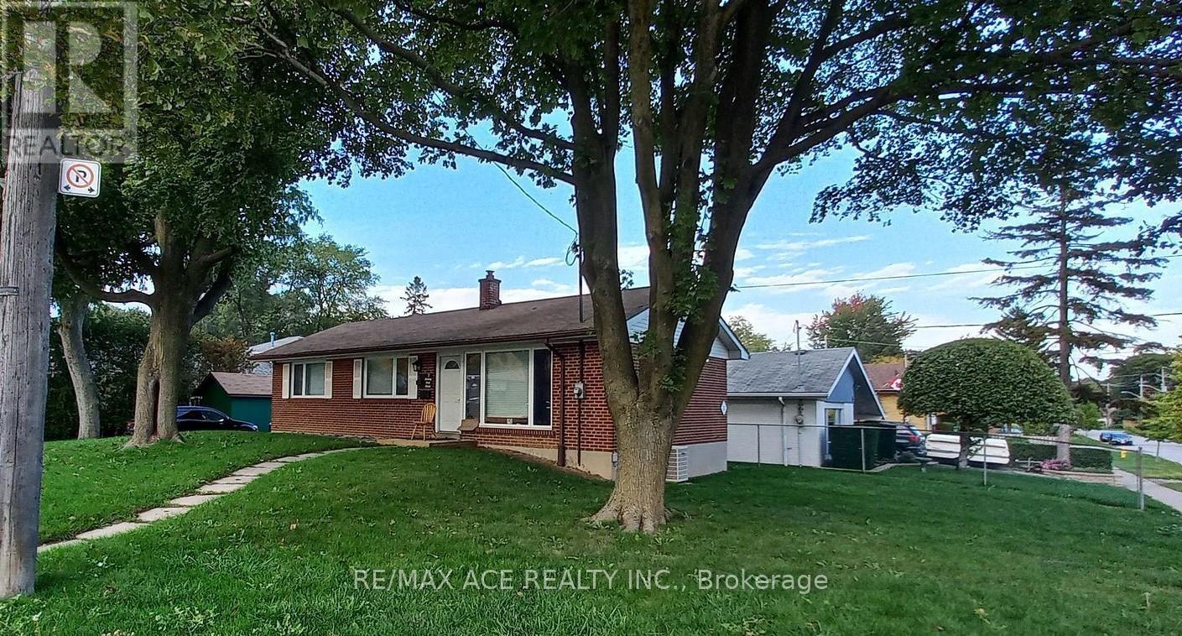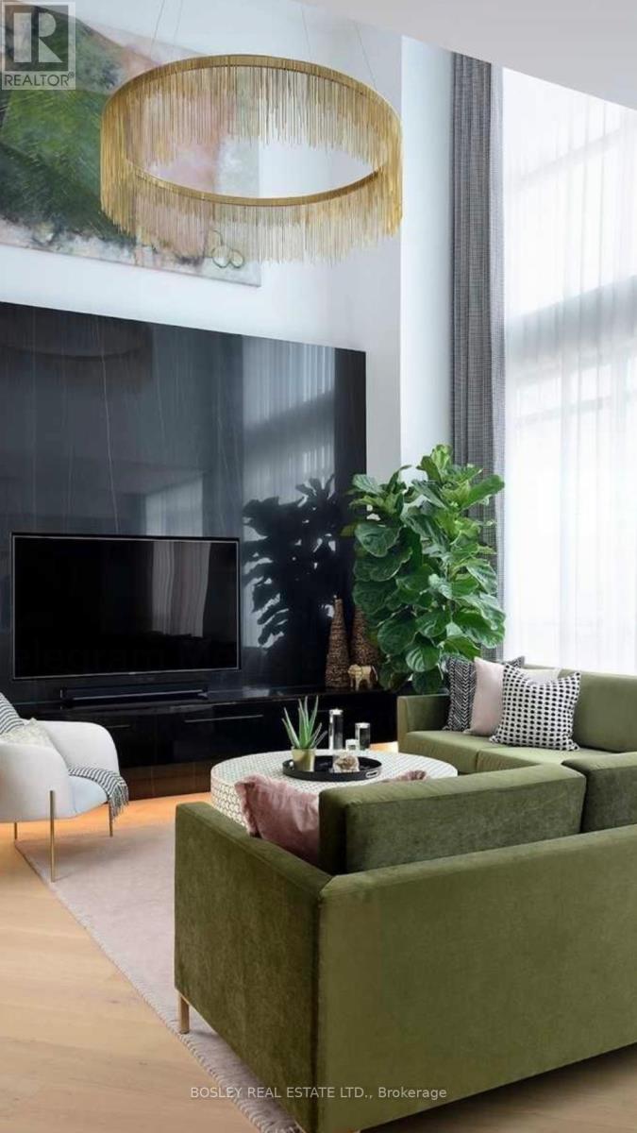100 Angela Crescent
Cambridge, Ontario
Welcome home to 100 Angela Crest. This carpet-free home features 3+1 bedrooms, including two primary rooms with double closets located on the upper and lower levels. Located in the family-friendly West Galt neighbourhood. Finished basement featuring a large recreation room, playroom, bedroom, and bathroom. The home features a spacious backyard deck and ample parking in a four-car driveway, with a nearby park and walking path just a minute's walk away. Don't miss your chance to own a piece of West Galt charm. Book your showing now! (id:35762)
RE/MAX Real Estate Centre Inc.
70 Chestnut Hills Parkway
Toronto, Ontario
Welcome to your oasis in the city, nestled in the much loved Chestnut Hills neighbourhood. This fully renovated modern farmhouse sits on a family friendly, tree-lined street and offers the perfect blend of timeless character and contemporary design. The main floor is thoughtfully laid out, featuring a formal living room with a cozy gas fireplace, a spacious dining room for family gatherings, and a combined family room and stunning chefs kitchen with a centre island, stainless steel appliances, and a walk-out to your backyard retreat. A versatile den completes the level - perfect as a home office, gym, or even a 4th bedroom. Upstairs, you'll find three generously sized bedrooms, including a large primary suite with a walk-in closet and a 4 piece ensuite bath. A family bath and the convenience of upper level laundry make this floor both stylish and functional. The lower level offers even more space with a rec room, an additional bedroom, kitchenette, and 3 piece bath - an ideal nanny or in-law suite. But the true highlight of this home is the backyard oasis. A salt-water pool, mature trees, lush gardens, and multiple patio and lawn areas create the ultimate escape for entertaining, relaxing, or family fun. This is more than just a house - it's a lifestyle. A rare opportunity to own a turnkey family home in one of Etobicoke's most sought-after communities. POH SEPT 13/14TH 2-4PM. (id:35762)
Royal LePage Real Estate Services Ltd.
5797 Tiz Road
Mississauga, Ontario
This freehold townhome features 3 spacious bedrooms and 4 bathrooms, this bright home is filled with natural light. The functional layout spans two and a half levels, including a walk-out ground floor with modern laminate flooring, a large family room, and a generous yard. The fenced backyard is perfect for entertaining or relaxing outdoors. The second floor boasts an open-concept design with a stylish kitchen, dining area, living room, and an extra family room ideal for both everyday living and gatherings. The primary bedroom retreat features a walk-in closet and a luxurious 4-piece ensuite. Located in Heartland, one of Mississaugas most sought-after communities, this home is just minutes from Costco, Walmart, Home Depot, major banks, schools, churches, and Credit Valley Hospital. Easy access to Meadowvale and Streetsville GO stations makes commuting a breeze. Dont miss this opportunity book your showing today! (id:35762)
Search Realty
Century 21 Percy Fulton Ltd.
66 May Ave May Avenue
East Gwillimbury, Ontario
This beautiful community adjacent to Newmarket is beloved by locals and developers alike, with many houses being demolished and renovated into luxurious residences. It's close to Costco, major shopping center, schools, and the GO train (just minutes away). This newly renovated3+1 bedroom, 2 bathroom bungalow sits on a large 75' x 200' (approximately 1/3 acre) lot, offering space for your family to relax. Natural light abounds, creating a bright and welcoming atmosphere. The rear of the home offers exceptional privacy, with only mature trees and no houses to hide, allowing you to relax and enjoy the tranquility of nature. Entering from the spacious composite deck, you'll find oversized, beautifully tiled kitchen, dining area, and living room. The open kitchen features quartz countertops and stainless steel appliances, ensuring a pleasurable cooking experience. LED lights are throughout the home. The finished basement includes an additional bedroom and living room, a bathroom, and a spacious entertainment area. The basement entrance is separate from the garage.There is also a sunroom in the back where you can sit, relax and enjoy the beautiful backyard. This is a property with great appreciation potential. You will love it once you see it. Don't miss this great opportunity to own this extraordinary property. Make an appointment to visit the house now! (id:35762)
Homelife Landmark Realty Inc.
44 Armitage Drive
Toronto, Ontario
Fully Renovated Great Layout Excellent Location On Quiet Street In Wexford-Maryvale Good Size 5 Bedroom With Open Concept, Close To Parkway Mall, Ttc And Minutes To 401 And Dvp. (id:35762)
Homelife/vision Realty Inc.
Bsmt - 2 Botany Hill Road
Toronto, Ontario
Newly Renovated, 2-Bedroom Basement In Scarborough. Ideal For Small Family, Bachelor, Student. Seconds To Ttc Bus Stop, Schools, Doctors Clinic, Convenience Store, Parks And Restaurants, 5 Min. Drive To Cedar Brae Mall, Less Than 10 Min To Scarborough Town Centre & 401. Close To U Of T Scarborough Campus And Centennial College. (id:35762)
RE/MAX Ace Realty Inc.
44 Beamsville Drive
Toronto, Ontario
Brand new to the market extensively renovated house featuring three independent units, each with its own private entrance. Offered newly renovated at half the price than a brand new! This property offers exceptional income potential, with three self-contained living spaces for extra Income, in-laws or investment. New Floors, 4 new baths, new kitchen, brand new appliances, new driveway, landscaping and interlocking, too many to list (call for an extensive list). The work has been thoughtfully executed to maximize functionality, comfort, and practicality. Key Features are the Renovated Interior & Exterior: The entire home has been stylishly and luxuriously modernized, integrating tasteful finishes and durable materials. Important! Each unit enjoys its own dedicated entrance, offering rental privacy or flexibility for residents. This feature enhances both autonomy and appeal for tenants or family arrangements alike. Spacious Backyard: A large and private rear yard provides ample outdoor space, ideal for personal enjoyment, entertaining, or potential expansion/addition, an accessory unit or a large pool with a cabana. Parking Galore: Six conveniently accessible parking spots two in the attached garage and four driveway spaces offer considerable ease, a rare premium in Toronto. Back-Split Layout: The multi-level design separates living, bedroom, and utility areas for optimally zoned functionality. Great for diverse occupancy arrangements or mixed use. Potential Uses & Notes: Operate as a rental-generating triplex--see notes. Live in one unit while renting out the others for mortgage assistance. Ideal for extended families seeking a self-sufficient but connected living setup. The property strikes as an exceptional balance between savvy investment potential and livable comfort (id:35762)
Right At Home Realty
1044 King Street E
Oshawa, Ontario
From the moment you arrive, this charming home makes a wonderful first impression with its welcoming front porch, lush gardens, and mature trees that create a sense of privacy and tranquillity. Set on a good-sized lot with plenty of space between neighbouring homes, it offers a rare combination of peaceful living and convenience. The quiet, friendly neighbours and unique character of the surrounding homes add to the community feel, while nearby parks and schools make it ideal for families. The main floor of this home is filled with character and style, as the living room is bright and welcoming, perfect for relaxing or entertaining. The completely renovated kitchen is a true highlight - featuring quartz countertops, a brand-new dishwasher and stove, stylish lighting, sleek hood range, and fresh flooring throughout. The dining area is thoughtfully positioned to overlook the rear deck and private backyard, making it an ideal spot for family meals or gatherings with friends. A main floor bedroom provides convenience and flexibility, and the newly updated 3-piece bathroom adds a touch of luxury with its modern shower, vanity, toilet, ceramic flooring, and contemporary lighting. The second floor of this home offers a comfortable and private retreat, starting with 2 bedrooms that provide a cozy escape at the end of the day. The 4-piece bathroom is both stylish and functional, featuring a new toilet, and durable vinyl flooring, and designed with modern living in mind. This backyard offers a large, fully fenced green space surrounded by mature trees, complete with a deck, firepit, and plenty of room for entertaining or relaxing in total privacy. 1044 King St E find the perfect balance of nature and accessibility, with shopping, transit, and amenities just minutes away. (id:35762)
Exp Realty
1014 - 560 King Street W
Toronto, Ontario
Super sexy loft with stunning, unobstructed south city views of the CN Tower at the award-winning Fashion House in the heart of pulsating King West! Fully renovated, this uber chic, bright, spacious unit boasts 1+1 bedroom, 1 luxurious 5-piece bathroom, a remodeled kitchen, new floors, exposed concrete ceilings, 10 floor-to-ceiling windows with new treatments, an oversized terrace with BBQ gas line, and a hotel-grade rooftop infinity pool with cabanas. The extra space can be converted to a walk-in closet, pantry, working or guest space. The Financial District, The Well, Waterworks Food Hall, Billy Bishop Airport, fine dining, bars, coffee shops, grocery stores, parks, TTC and more are minutes, if not steps away. Indulge! (id:35762)
Chestnut Park Real Estate Limited
Th8 - 3 Sylvan Avenue E
Toronto, Ontario
BROWNSTONE STYLE MEETS DUFFERIN GROVE VIBE Built in 2016, this turn-key, brownstone-inspired townhouse offers over 2,300 SQFT of stylish living space on all levels, with 3 bedrooms and 3 bathrooms. At less than $730 per SQFT! Designed for modern elegance and low-maintenance living, it's the perfect balance of condo convenience and freehold freedom. The open-concept main floor with floating stairs and soaring 9-foot ceilings creates a bright, airy feel. The custom Italian kitchen, wide-plank hardwood floors, and cozy gas fireplace set the stage for relaxed evenings and effortless entertaining. Patio doors open to a sun-soaked outdoor space, perfect for morning coffee or a glass of wine after work. The second floor offers two spacious bedrooms with ample closets and natural light, plus a convenient laundry room and a sleek three-piece bath. The entire third floor is dedicated to the primary suite a 650 SQFT retreat with custom built-ins, two walk-in closets, a spa-inspired ensuite with a soaker tub and separate water closet, and a balcony to unwind. The lower level offers flexibility, with space that can be tailored as a family room, gym, or home office. Move-in ready, this home offers the lock-and-leave convenience of a condo with the space and comfort of a freehold, at a maintenance fee that is only a fraction of the typical condo costs for this much space. What makes this home truly special is the community. This townhouse complex brings together young professionals and families in a tight-knit, supportive environment, a place where neighbours know each other and kids play together. (id:35762)
Sotheby's International Realty Canada
837 - 8 Telegram Mews
Toronto, Ontario
Beautifully Renovated 2-Story Loft With 18Ft Ceilings In The Heart Of Downtown! Professionally Designed And Featured In Architectural Digest, This Rare Penthouse Offers Over 1,800 Sqft Of Luxury Living With Full South And North Exposures Showcasing Breathtaking Water Views. Fully Furnished And Move-In Ready, This Designer Home Includes A Dedicated Office, Custom Finishes, And An Infrared Sauna. Upstairs, Two Spacious Bedrooms Each Boast Their Own Bathroom, Including A Primary Retreat With A Massive Ensuite, Abundant Closet Space, And Built-In Organizers. Enjoy 2 Secure Underground Parking Stalls, EV Station, And Locker, All Utilities and Internet Included For Ultimate Turn-Key Convenience. Perfect For Contract Workers Or Those Renovating Their Homes Landlord Is Seeking A 6-Month Lease. Experience The Best Of Vibrant Downtown Living In This One-Of-A-Kind Designer Residence! (id:35762)
Bosley Real Estate Ltd.
4505 - 2191 Yonge Street
Toronto, Ontario
Spacious upgraded split 2 bedroom, 2 bathroom suite in one of Toronto's finest condominiums. Southwest corner with loads of floor to ceiling windows, panoramic views. Ideal location in the heart of Yonge and Eglington. This suite shines. Vacant and easy to show.. (id:35762)
RE/MAX Hallmark York Group Realty Ltd.


