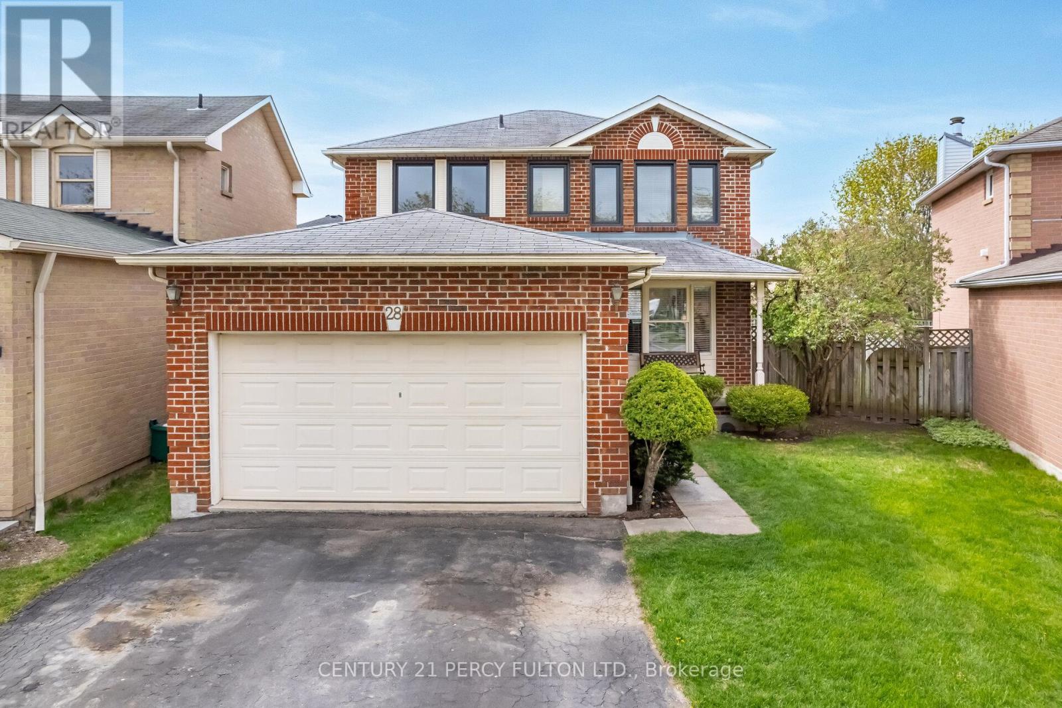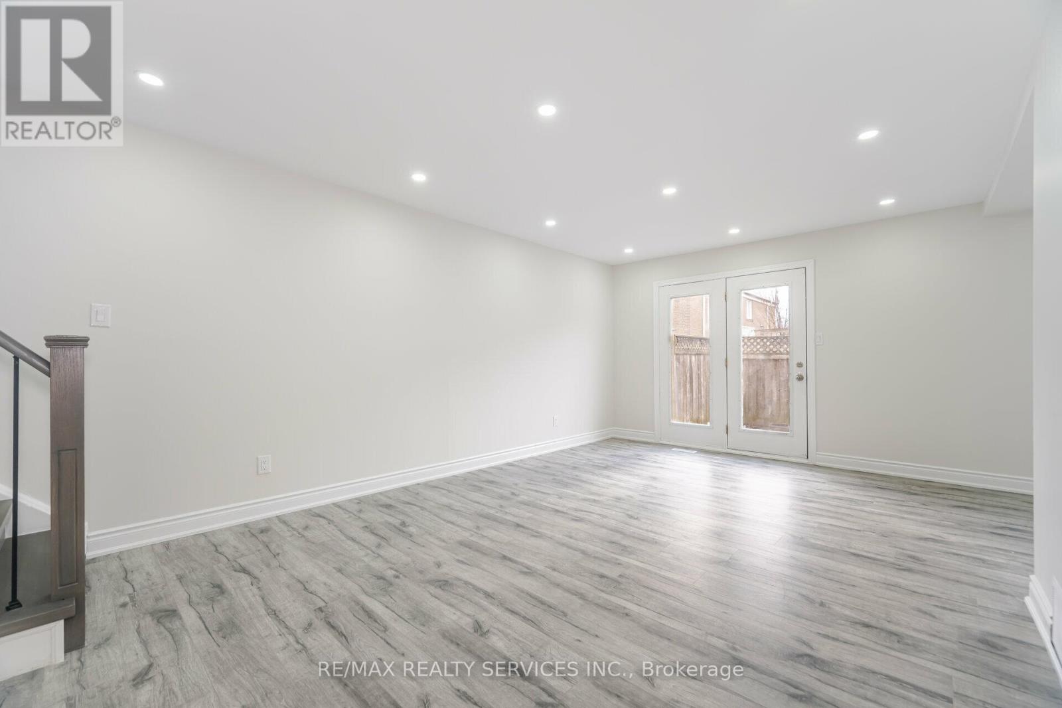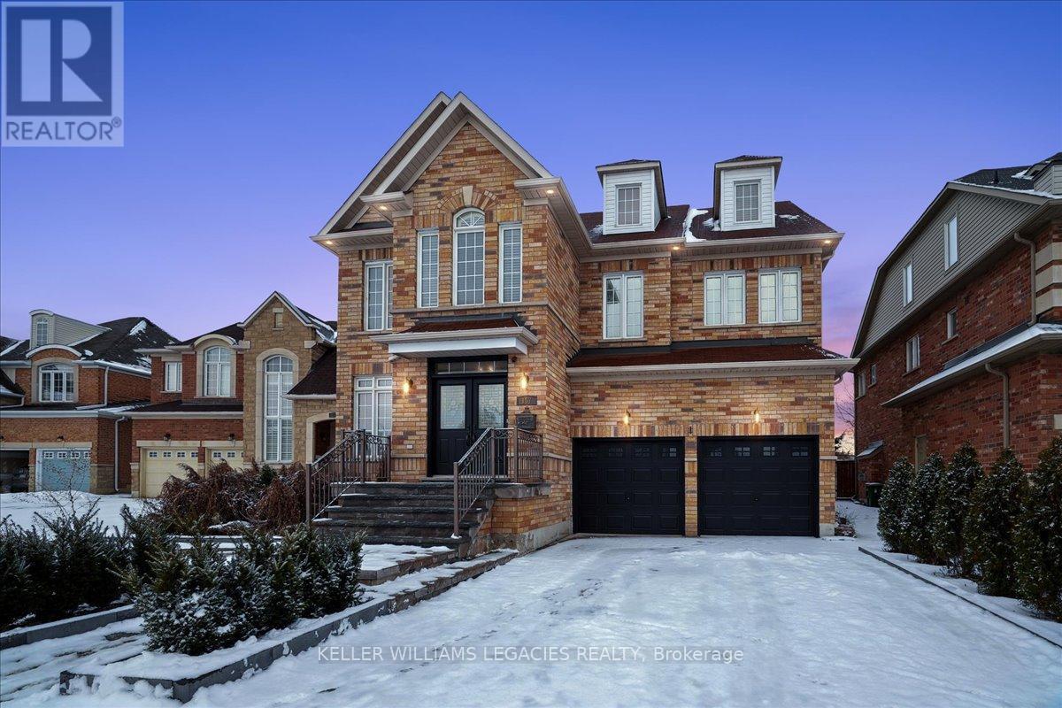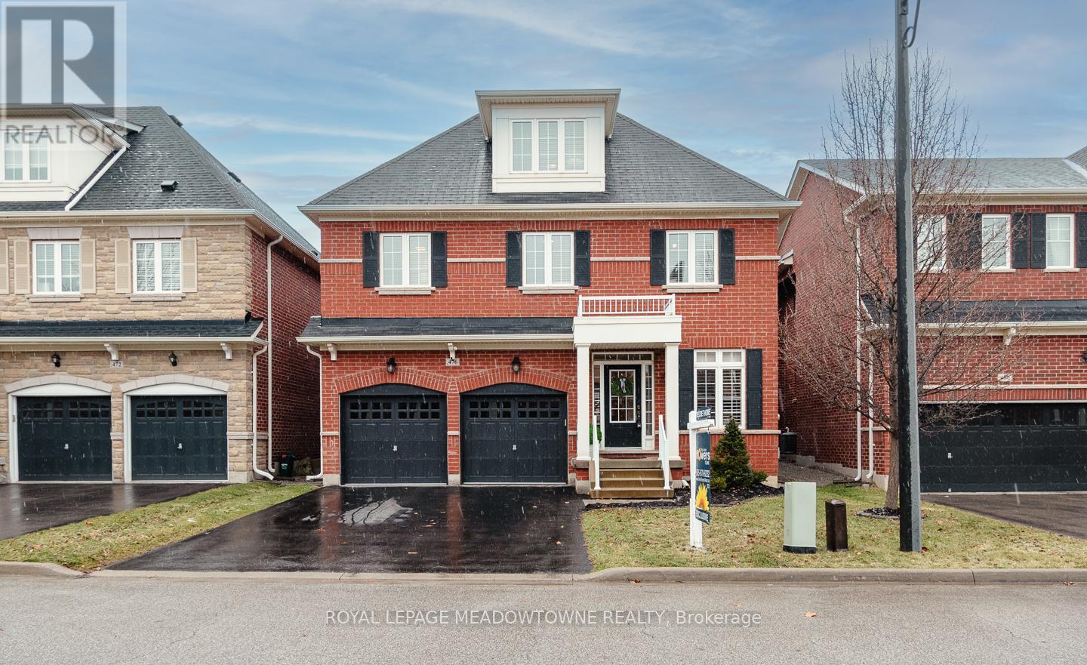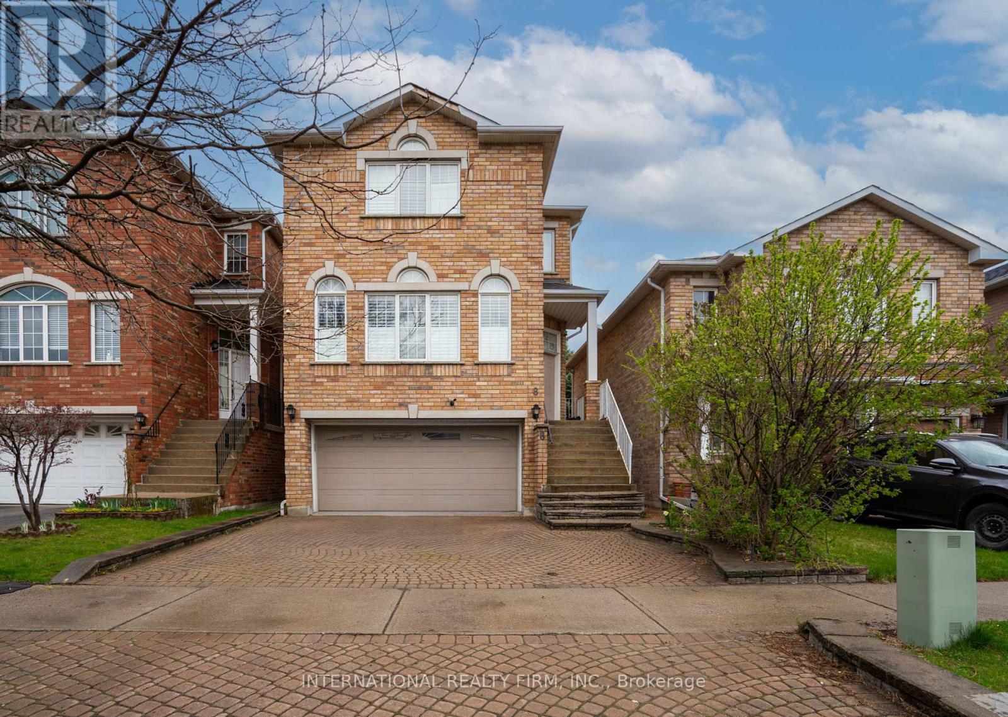28 Noake Crescent
Ajax, Ontario
* 3 Bedroom 3 Bathroom Detached Home on a Premium Pie Shaped Lot * Formal Living and Dining Area * Kitchen With Walk-out To Private Fenced Backyard * Finished Basement * Close To Parks, Schools, Transit, HWY 401, Shops & More * Roof (15 Yrs) * Replaced All Taps in Bathrooms & Kitchen * Close to Schools, Shops, Restaurants and Much More * (id:35762)
Century 21 Percy Fulton Ltd.
7 Yellow Avens Boulevard
Brampton, Ontario
Showstopper! Welcome to this stunning 4 + 2 Bedroom Detached Home with Finished Bsmt with Sep-Ent. Amazing Layout With Sep Living Room, Sep Dining & Sep Family Room W/D Fireplace. fully upgraded detached home located on a premium deep lot in one of Brampton's most desirable neighbourhoods. Designed for elegance, functionality, and luxury, this spacious property offers unparalleled comfort and style. Grand Double Door Entry with soaring 24-foot ceilings in the foyer creating a dramatic first impression. Double Car Garage with direct entry into the home 9 Ft Ceilings on Main Floor Enhancing the bright, Custom accent wall A cozy yet stylish retreat Chefs Kitchen featuring high-end cabinetry, granite countertops, and premium built-in appliances including a microwave and dishwasher. Upgraded Flooring throughout including custom hardwood and premium finishes Solid Oak Staircase. A timeless design element that adds warmth and sophistication. Main Floor Laundry Convenience meets practicality. This beautifully maintained home seamlessly blends modern design with family-oriented functionality. The open-concept kitchen and breakfast area flow naturally into the living spaces, making it perfect for entertaining guests or hosting family gatherings. High Demand Family-Friendly Neighbourhood & Lots More. Close To Trinity Common Mall, Schools, Parks, Brampton Civic Hospital, Hwy-410 & Transit At Your Door**Don't Miss It** (id:35762)
RE/MAX Gold Realty Inc.
156 Hurst Avenue
Vaughan, Ontario
Spacious 5-Bedroom Detached Home With 3-Car Tandem Garage In The Highly Demanded Patterson AreaThe Main Floor Boasts Soaring 10-Foot Ceilings, While The Upper Level And Basement Offer Generous 9-Foot Ceilings, Creating An Expansive And Airy Ambiance Throughout. The Heart Of The Home Is A Chef's Dream: A Vast, Open-Concept Kitchen Bathed In Natural Light, Equipped With Premium Upgrades And Finishes. Rich Hardwood Flooring Graces Both The Main And Second Floors, Complemented By Elegant Coffered Ceilings In The Family Room And Strategically Placed Pot Lights That Enhance The Home's Warm And Inviting Atmosphere.Each Of The Four Spacious Bedrooms Features Its Own Private Ensuite, Ensuring Comfort And Privacy For All Residents. Additional Luxurious Touches Include Two SkylightsOne Illuminating The Staircase And Another In The Master ClosetAdding A Touch Of Sophistication And Brightness. A Generous Pantry Room Provides Ample Storage, Catering To All Your Culinary Needs. The Landlord Keeps Personal Items In Part Of The Basement. (id:35762)
Homelife Landmark Realty Inc.
409 Adelaide Street
Wellington North, Ontario
Heaven on earth - welcome to the Devon. No sidewalk, allowing you to accommodate 4 car parking in the driveway. Builders specs state 2842 square feet. Soaring 9-foot ceilings on the main floor draw your attention. Thoughtful placement of windows with the open concept design acts as a conduit for light to cascade through. Oversized ceramic tiles, engineered wood floors and kitchen cabinetry, Taller doors / upgraded tiles / upgraded shower/ 200A service / electrical conduit in garage / upgraded electric fireplace / stained floors / glass showers / lookout basement are all upgrades. Upgraded electric fireplace can be enjoyed while entertaining in the family room. Smart upper level laundry room is tucked away. Four well laid out bedrooms combined with two five-piece baths make this home hard to overlook. The master suite is garnished with a generous walk-in closet. The Cat 5 enhanced cable upgrade makes working remotely much more inviting. Roughed-in bath and above-grade lookout windows so it doesn't feel like a basement...easily adding possibilities of more square footage. (id:35762)
Right At Home Realty
16 Amity Road
Mississauga, Ontario
Absolute Show Stopper in Coveted Streetsville! Ultimate Luxury on the Quietest Cul-De-Sac in Town! Welcome to this exceptionally renovated, turn-key masterpiece in the heart of Streetsville, nestled on a rarely offered Muskoka-style lot with breathtaking outdoor living and high-end finishes throughout. This 4-bedroom, 4-bath home stuns from the moment you arrive. Inside, a custom-built gourmet kitchen is the heart of the home, featuring a Miele 5-burner gas range, double ovens, steam cooker, Bosch dishwasher, pot filler faucet, and walkout to a private deck with automatic awning perfect for morning coffees or evening entertaining. The primary bedroom retreat offers a spa-like ensuite, walk-in closet, and heated bathroom floors. The fully finished walkout basement includes a 4th bedroom, bathroom, and direct access to the professionally landscaped backyard oasis with in-ground pool, granite deck, two-tier patios, water features, and accent lighting, an entertainers dream this home is designed for effortless living. The main floor features a bright and functional laundry and mudroom with direct access to the double garage perfect for busy families and those who appreciate convenience. Every detail has been considered, from the heated floors in the bathrooms, adding a touch of warmth and luxury to daily routines, to the whole-home generator, which runs on an automatic test system to ensure you're never without power, even in the worst weather. Outside, the professionally landscaped gardens surround you with beauty in every season. From the granite pool deck to the tranquil water features and ambient lighting, the backyard feels more like a private retreat than a suburban yard. It's a space built to host, unwind, and enjoy year-round. A short walk takes you to the meandering Credit River and scenic Culham Trail, You're also minutes from Streetsville's charming downtown, filled with locally loved restaurants, shops, parks, and some of Mississaugas highest-rated schools. (id:35762)
Keller Williams Real Estate Associates
41 Town House Crescent
Brampton, Ontario
One of the best units in the Complex $$$ spend on brand new renovations. Fantastic value for first time home buyers and investors, Move-in ready, full renovated 3 bedroom townhouse with 2 full washrooms. Upgraded top to bottom brand new kitchen with ss appliances and quartz countertops, brand new flooring and hardwood stairs. Walkout to your own fenced backyard with no house at the back. Bright primary bedroom and other large principal rooms. Brand new renovated washroom upstairs. pot lights throughout the house, Finish basement with full washroom no carpet in the house. Comes with 2 exclusive parking spots. great location. close to shopping schools, hwy 410, Sheridan College and Shoppers World. See Virtual Tour For a Better View. (id:35762)
RE/MAX Realty Services Inc.
1489 Jasmine Crescent
Oakville, Ontario
Experience a breathtaking transformation in Falgarwood! This fully renovated 4+1 bedroom, 5-bathroom home blends modern sophistication with thoughtful design. Upgraded throughout with exquisite porcelain and engineered oak flooring, pot lights, and premium finishes, every detail exudes style and functionality. The expansive living and dining areas set the stage for memorable gatherings, while the chef-inspired kitchen stuns with quartzite waterfall countertops, premium appliances, and a Bertazzoni gas stove. A sliding door walkout extends the living space outdoors. The family room, featuring a custom wood-burning fireplace, adds warmth and elegance, while a versatile den makes the perfect home office. A stylish powder room and a well-equipped laundry room with ample cabinetry and side entrance enhance convenience. Upstairs, the serene primary suite boasts a dressing room and a spa-like ensuite with a custom glass shower, double vanity, and chic barn doors. Three additional spacious bedrooms share a beautifully updated 5-piece bathroom. The fully finished lower level offers a sleek recreation room, a fifth bedroom with a private ensuite and walk-in cedar closet, a kitchenette with marble backsplash, and a 2-piece powder room perfect for guests. Outside, the large fenced backyard is ideal for play, pets, or outdoor dining. Located in a top-tier school district, this move-in-ready masterpiece offers luxury, comfort, and an unbeatable location! (id:35762)
Sotheby's International Realty Canada
157 Fred Young Drive
Toronto, Ontario
Welcome to 157 Fred Young Drive, a breathtaking 5-bedroom, 5-bathroom home that offers 4,500sq. ft. of luxurious living space on a spacious 56-foot front lot. This home is designed for comfort and style, with premium finishes and thoughtful details throughout. The primary suite is a retreat of its own, featuring his-and-hers walk-in closets, dual sinks and a spa-like ensuite with a jacuzzi tub. The second bedroom also boasts a walk-in closet and its own stand up ensuite, perfect for family or guests. A loft-style games room adds a fun, versatile space for entertaining or relaxing. The kitchen is a chef's dream with granite countertops, a gas stove, built in appliances and ample storage, including two freezers for all your needs. Pot lights and hardwood flooring flow seamlessly throughout the home, complementing the cozy fireplace in the family room. Outside, the home shows off ot's beautiful stone interlock driveway and stone steps. The home's prime location provides easy access to major highways, parks, golf courses, groceries, shopping centers and other amenities. Whether you're hosting or enjoying peaceful evenings, this home delivers the perfect balance of luxury and convenience. Don't miss your chance to make this stunning property your own! **EXTRAS** Cold room, 200 AMP circuit breaker,Rough in plumbing for a washroom/kitchen in bsmnt, gas pipe for dryer, High power outlets for mounted TVs, Water softer and filtration ( to be installed by buyer) (id:35762)
Keller Williams Legacies Realty
476 Laundon Terrace
Milton, Ontario
Welcome to this beautifully designed 4-bedroom home, featuring a versatile 3rd-floor loft that serves as a 5th bedroom, home office, or bonus space - boasting over 4300 sq ft of living space. This home is perfect for growing families or guests. Nestled in a sought-after neighborhood steps to schools, parks, and community centre with no sidewalk, this home offers a double garage and total parking for 6 vehicles, providing ample convenience for homeowners and visitors alike. Step inside to a neutral color palette that enhances the abundance of natural light throughout. The main floor boasts gleaming hardwood flooring, a functional mudroom, and a breathtaking vaulted family room with soaring ceilings and a cozy gas fireplace a perfect space for relaxation. The spacious eat-in kitchen is a chefs dream, featuring stainless steel appliances, a large island, ample counter space, and room for the whole family to gather. The professionally finished basement includes egress windows, a large recreation room, an oversized bedroom with a walk-in closet, and generous storage space. This home offers the perfect blend of comfort, style, and convenience, located close to the conservation parks, downtown Milton, and the Tremaine overpass. Dont miss out on this incredible opportunity! (id:35762)
Royal LePage Meadowtowne Realty
8 Margaret Rose Court
Toronto, Ontario
Bright, Spacious, Beautiful & Well Kept Home in a Quiet Area And Amazing Neighbourhood. Open Concept Main Floor With 9' Ceiling. Hardwood Floors Through-Out On Main, Ground & 2nd Floor. Main Floor Walk-Out To Large Deck. Ground Floor Walk-Out To Back Yard. California Shutter From Top To Bottom. Furnace 2017, Air Conditioner 2018, Roof 2018. Garage Door Motor 2019. Granite Kitchen Counter-Top. Minutes To 401/400. (id:35762)
International Realty Firm
154 Rexway Drive
Halton Hills, Ontario
Who needs a cottage when you can have a backyard like this! Tucked away on the corner of a quiet cul de sac, at the quiet end of Rexway near Heslop Crt just steps to the ravine and trails! Incredible tranquility and privacy - this property will make you forget that you are only a short walk to the Georgetown Marketplace, schools and restaurants. Enter through the arched stone porch into the foyer to the main floor which flows immediately to your formal living room, where you can birdwatch through the beautiful bay window each morning. The open concept dining and kitchen offer seamless entertaining space, with a walkout to the deck and hot tub from the dining room and a huge "U" design kitchen featuring a great breakfast bar, stainless sell appliances and built-in pantry. Continue through the main floor and you will find a 2-piece bathroom and great sized family room with gas fireplace, pot lights, second access point to the backyard, access to the garage and a second bay window! Upstairs are 4 great sized bedrooms. The primary has an updated 3-piece ensuite, hardwood floors and closet. The upper floor is completed by 3 additional bedrooms and a 3-piece bathroom with gorgeous clawfoot, soaker tub; next door to the primary one of the bedrooms has been converted to walk-in coset with stackable laundry but could easily be converted back to a bedroom. The finished basement offers more living space with tons of storage, a rec room with dry bar and a den/5th bedroom with access to storage closet (but no window). Outdoor living is showcased throughout the front and back yards with a hot tub, inground pool, gorgeous gardens throughout the front and back and perfectly flowing patios and decks. Additional features include built-in storage in garage, new roof shingles in 2024 and no chattels under contract! (id:35762)
Royal LePage Meadowtowne Realty
31 Saint Hubert Drive
Brampton, Ontario
Rare Executive Bungalow with In-Law Potential! This spacious, well-maintained executive bungalow is a true gem for large or growing families, multigenerational living, or investors seeking incredible value. The professionally finished basement is a stand out feature offering 3 large bedrooms, a luxury bathroom, rough-ins for a second kitchen and laundry, and oversized windows for an above-grade feel. Whether you're accommodating extended family or exploring rental income, the layout is flexible and functional. The main floor welcomes you with 10-ft ceilings, tinted windows, and an open-concept living/dining area with cathedral ceilings. The large family room with a cozy gas fireplace flows seamlessly into a chef-inspired kitchen featuring upgraded cabinetry, a central island,and a walk-out to a beautifully landscaped backyard perfect for entertaining. Enjoy the warmth of hardwood floors throughout, a private primary suite with a walk-in closetand 4-piece ensuite, plus two additional spacious bedrooms on the main level. This home checks all the boxes: versatile layout, income potential, and upscale finishes all ina sought-after family-friendly neighborhood. Dont miss this rare opportunity to own a bungalow that grows with your family and your future. (id:35762)
Century 21 Millennium Inc.

