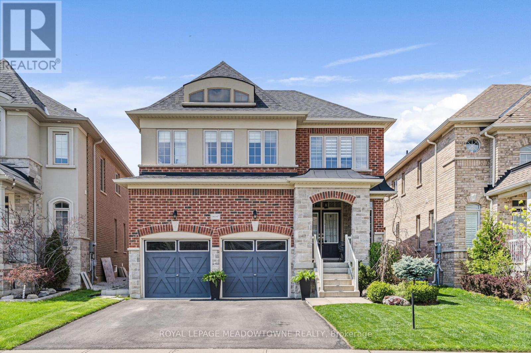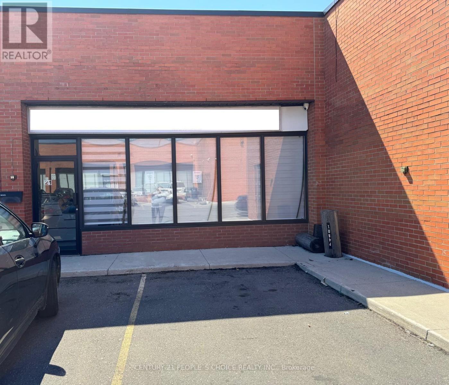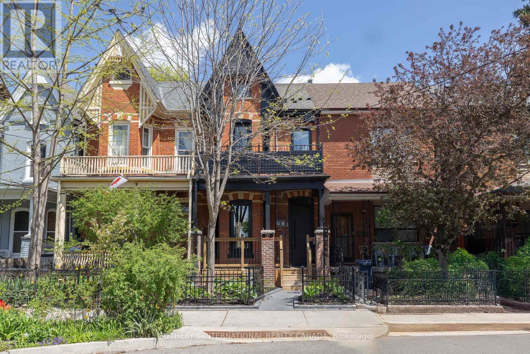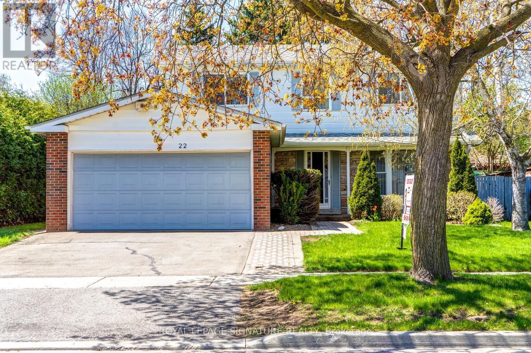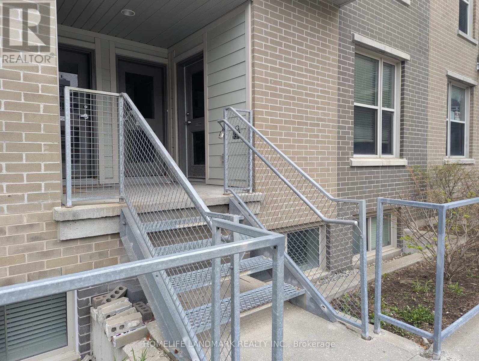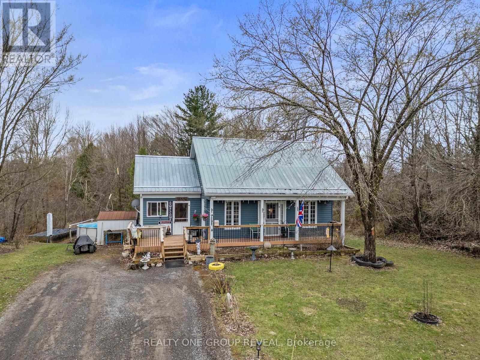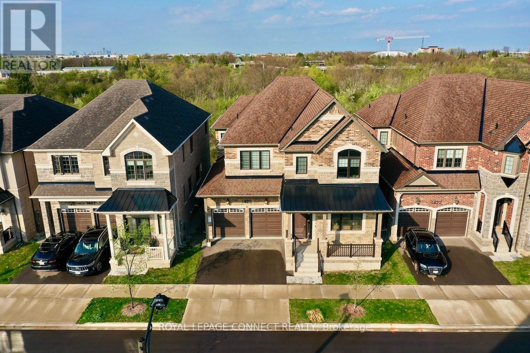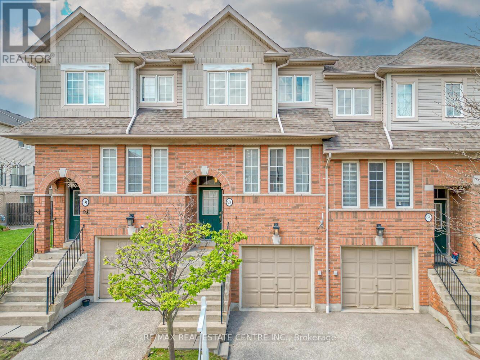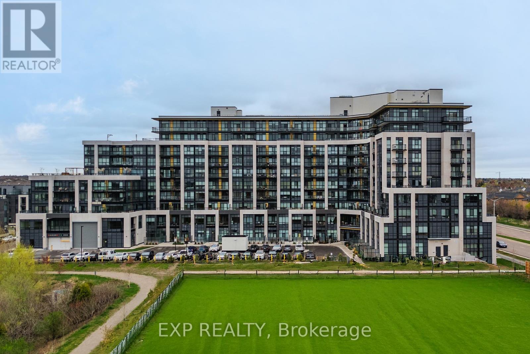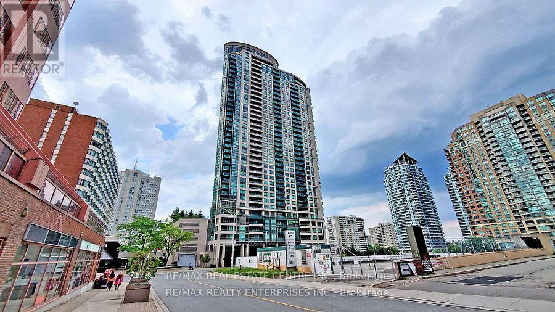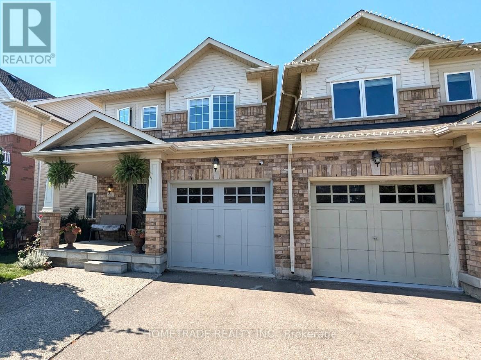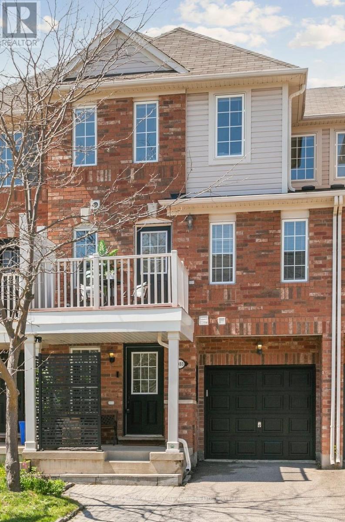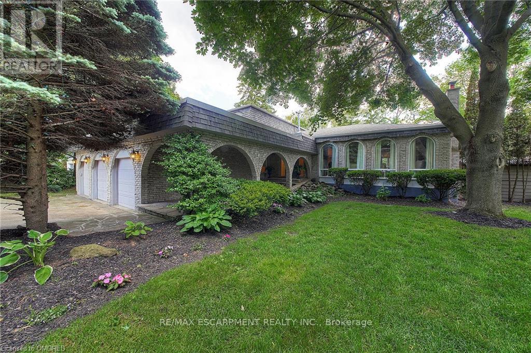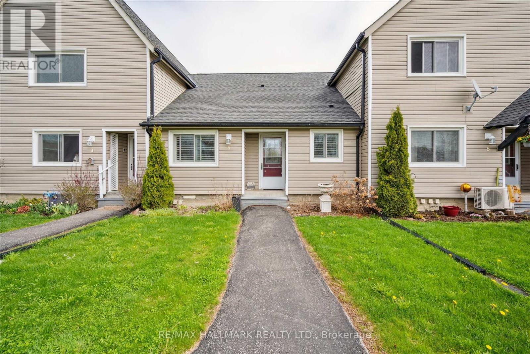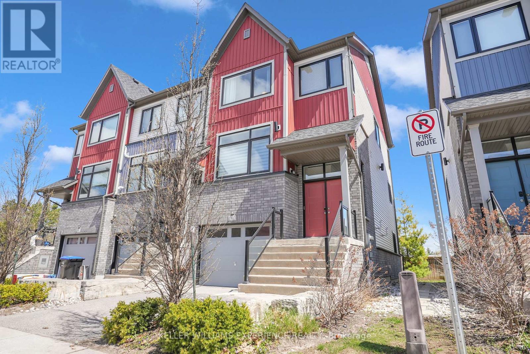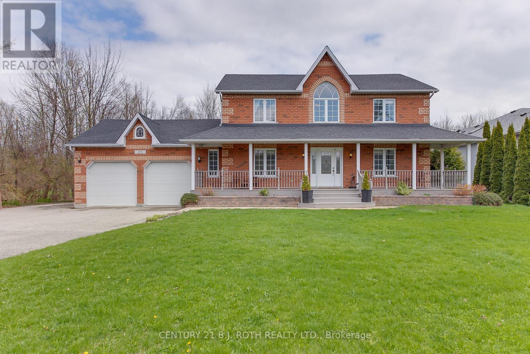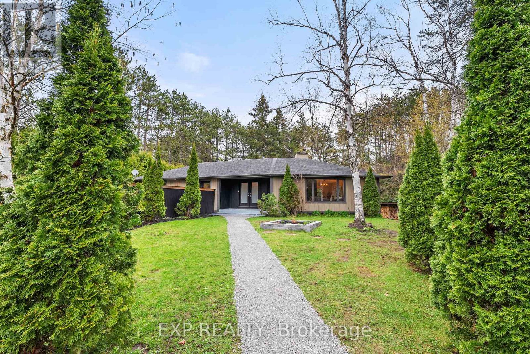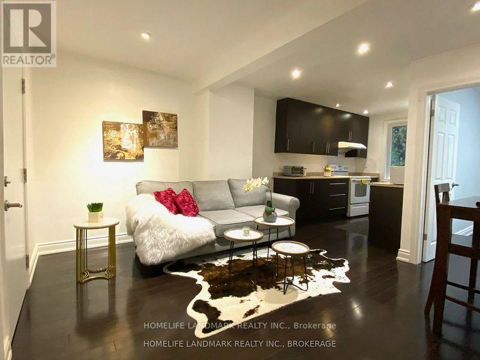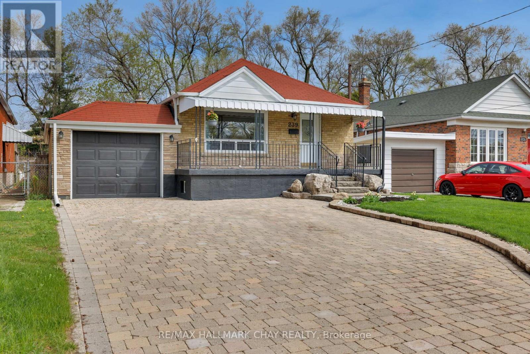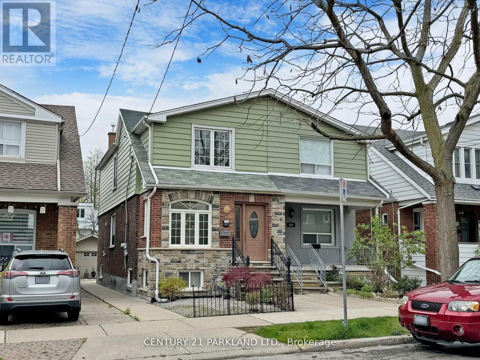14147 Danby Road
Halton Hills, Ontario
Welcome to 14147 Danby Road, Georgetown Luxury Living in a Prime Location! This stunning 5-bedroom, 4-bath family home offers the perfect blend of elegance, functionality, and location. 2989 sq ft with an additional 1400 in the basement. From the moment you step through the double-door entry, you'll be impressed by the upgraded light fixtures, pot lights, and gleaming hardwood floors that flow throughout. The custom-designed kitchen is a chefs dream featuring Thermador appliances, two sinks, a stylish pot filler, gorgeous backsplash, and ample workspace for culinary creations. Step outside to your private backyard oasis complete with a saltwater pool and a fully equipped outdoor kitchen featuring a gas BBQ, sink, and fridge ideal for entertaining all summer long. Upstairs, the spacious primary bedroom offers a serene escape with its own private ensuite, while the additional four bedrooms enjoy the convenience of shared semi-ensuite bathrooms perfect for family or guests. Located in a highly sought-after Georgetown neighbourhood, this home is walking distance to top-rated schools, scenic walking trails, and the Gellert Community Centre. Plus, enjoy quick access to major commuter routes just 10 minutes to Highway 401.This is more than a home its a lifestyle. Don't miss your opportunity to call this exceptional property yours. (id:35762)
Royal LePage Meadowtowne Realty
3504 - 30 Elm Drive W
Mississauga, Ontario
10+++ brand new, never lived in elegant corner unit at the new standard of luxury living in the iconic Edge Tower, located in sought after downtown Mississauga location next to LRT and Cooksville GO. Sleek and modern super functional layout with open concept living and 9ft smooth ceilings. Spectacular breathtaking all round south and east open views. Lovely modern kitchen w/ centre island, quartz counter, ceramic backsplash and fully integrated high end appliances. Luxury bathrooms and top notch stacked ensuite laundry. Premium laminate plank floors and modern tile floors in bathrooms/laundry. Meticulously maintained, the iconic Edge Tower 2 offers all modern amenities including 24hr security/concierge. Walk to cafes, shops, clubs, events, schools, parks, square one, Sheridan College, celebration square, YMCA, central library, living arts centre, school, daycare and transit only steps away! $$*** Bell high speed fibre internet for one year included in the rent. Modern two bedroom, two washroom unit on rarely available 35th floor boasts amazingly breathtaking views of Toronto skyline and south views of Port Credit and Lake Ontario! ***$$ (id:35762)
Ipro Realty Ltd.
21 - 4801 Steeles Avenue W
Toronto, Ontario
Excellent Office Unit at Prime Location in Most Wanted Area of Toronto!! Unit has 4 Offices, Board Room, Meeting Room, Kitchenette & 2 Washrooms, 4 Security Cameras with DVR, 16ft high Ceiling, Sprinklers. Suitable for Insurance, Real Estate, Accounting, Travel Agency, Doctors, Lawyers, Mortgage, or Business/Office Use.Very Convenient location in the Business District of North York, Close to all Major Highways, 400, 407 & 401 & All Amenities, On the boarder of Vaughan/Toronto. Lots of Parking available. Spacious unit has 250 Sq. Ft. Mezzanine which is not included in the Total Area and can be used for additional storage. The unit is located in commercial/retail plaza where many business are operating such as: Dental Office, Accountant, Restaurant, Travel Agency, Mechanical/Electrical Business and more. ***Extras*** : Upgraded ELF's, Sprinklers, 4 Security Cameras with DVR and All Contents in the Mezzanine. Condo Fee: $573.87, Status Certificate available upon Request. (id:35762)
Century 21 People's Choice Realty Inc.
Lower - 18 Black Willow Court
Richmond Hill, Ontario
Huge Lot, Like Living In Forest. New renovated & bright apartment. Huge living room and master bedroom. A lot of large windows. Laundry room ensuite without extra cost. Tenants own side yard. Ready to move in, must see! (id:35762)
Homecomfort Realty Inc.
40 Tweedrock Crescent
Toronto, Ontario
Welcome to 40 Tweedrock Crescent, nestled in the heart of Toronto's desirable Seven Oaks community. This cherished home sits on a rare 45x180 ft lot offering incredible space, privacy, and limitless potential for expansion, a garden suite, or the backyard oasis of your dreams. Originally a three-bedroom bungalow, a thoughtful second-storey addition in 1987 transformed the home into a spacious five-bedroom, four-bathroom residence. The layout is ideal for multi-generational living, growing families, or those seeking flexible space for work, guests, or rental income. The main floor retains its original 3 bedrooms, perfectly suited for aging parents or anyone who prefers to avoid stairs. Upstairs, you'll find two oversized bedrooms and a generous full bathroom ideal as private retreats, teen suites, or even a home office wing. A bright living room and formal dining area welcome you in, while the kitchen offers ample storage and a fantastic footprint for modern updates. Downstairs, a partially finished basement with separate entrance provides the perfect setup for an in-law suite, income-generating apartment, or extended living area. The backyard is the showstopper one of the largest in the neighborhood offering room to build a secondary unit (garden suite), entertain, garden, or simply unwind in your private green escape. Enjoy the best of suburban convenience with quick access to Highway 401, UofT Scarborough, Centennial College, Centenary Hospital, parks, trails, shopping, and schools all just minutes away. Whether you're looking to move right in or personalize over time, this is a one-of-a-kind opportunity to own a well-maintained home on a premium oversized lot in a highly sought-after neighborhood. Don't miss it book your private tour today! (id:35762)
Royal LePage Signature Realty
205 - 5131 Sheppard Ave E Avenue
Toronto, Ontario
2 Bedroom , 2 Complete Bathroom Available for Lease Open Concept Living/Dining Room With Walk Out To Large Balcony. Very Bright With Lots Of Large Windows. Ton Of Space, Stainless Steel Appliances And Washer/Dryer. Excellent Location, Close To Transit, Steps To Ttc , Major Grocery Stores, Minutes To 401, Close To Centennial College. (id:35762)
RE/MAX President Realty
248 Hullmar Drive
Toronto, Ontario
LOCATED IN ONE OF THE BEST AREAS IN THE CITY WITH TTC AT YOUR DOORSTEP, THIS BUNGALOW IS RENOVATED FROM TOP TO BOTTOM! NO $ SPARED TO MAKE THIS HOME LOOK FABULOUS! UPPER-LEVEL FEATURES: MODERN KITCHEN W/QUARTZ COUNTERTOP, OPEN CONCEPT LIVING RM WITH WALK OUT TO BALCONY, DINING RM WITH RUSTIC BRICK-LOOK FEATURE WALL, LIFEPROOF LAMINATE FLRS THROUGHOUT, AND A GORGEOUS 4 PCS MODERN WASHRM WITH 3 SPACIOUS BDRMS. LOWER LEVEL FEATURES: A SEPARATE ENTRANCE, COZY FAMILYRM WITH GORGEOUS LIMESTONE FEATURE WALL WITH B/I TELEVISION AREA (KTCHN ROUGH-INS BEHIND FEATURE WALL), ELECTRIC FIREPLACE WITH COLOUR CHANGING FLAMES, LAMINATE FLOORING AND POTLIGHTS THROUGHOUT, SPEAKERS IN BASEMENT CEILING FOR SURROUND SOUND AUDIO OR JUST TO BLAST YOUR FAVOURITE SONG!! 2 GORGEOUS BDRMS EACH WITH FEATURE WALLS AND CUSTOM CLOSETS, LAUNDRY AREA WITH S/S FRONT LOADER MACHINES AND LAUNDRY SINK, BEAUTIFUL 3 PCS WASHRM WITH A SEXY STAND UP SHOWER AND ACCESS TO A HUGE BACKYARD THAT FEATURES HIGH PRESSURE-TREATED WOOD FENCING AND GATE WITH COVERED "GAZEBO" (NO RESIDENTIAL NEIGHBOURS BACKING ONTO PROPERTY). THIS IS ONE OF THE BEST HOUSES IN THE AREA! WALKING DISTANCE TO TTC/SUBWAY, YORK U, TIM HORTONS, MCDONALDS, SCHOOLS, PLAZAS AND A STONE THROW AWAY FROM VAUGHAN! BUY THIS HOT TURN-KEY PROPERTY THAT HAS BEEN LOVINGLY OWNED BY SAME OWNERS FOR OVER A DECADE! NEWER ROOF, FURNANCE, A/C, WINDOWS, EAVESTROUGH. (id:35762)
Royal LePage Maximum Realty
121 Major Street
Toronto, Ontario
Discover a masterfully reimagined Victorian townhouse in the heart of Harbord Village, where history meets bold, modern design. With nearly 3,000 square feet of living space, complete with a fully separate income suite, it's a home that brings both versatility and opportunity. The main level makes a statement with soaring 10-foot ceilings, oversized windows, and a dramatic fireplace. The chef's kitchen, equipped with Miele appliances, a waterfall island, and a built-in bar, is as functional as it is stylish. Thoughtful touches like a custom entry closet and discreet powder room elevate the space. The upper levels are designed with family living in mind, offering four sunlit bedrooms, each with custom closets. Skylights illuminate the expansive top-floor primary suite, which includes a spa-like five-piece ensuite with heated floors, a sprawling walk-in closet, and a flexible office space or dressing room. Additional features of this home include built-in speakers and a smart lighting system, which are seamlessly integrated throughout for an elevated living experience. Outside, landscaped gardens and two balconies provide peaceful outdoor scenes, with iconic CN Tower views. An automatic gate opens to your private parking space for additional convenience. Situated just steps from transit, parks, top schools, and vibrant shops and restaurants on the streets of Harbord and College, this home is a rare find in a coveted neighborhood. (id:35762)
Sotheby's International Realty Canada
11 Zoran Lane
Vaughan, Ontario
Welcome to this stunning home in Upper Thornhill Estates and St. Theresa High School Boundary 442 detached ( 2025 Ranking #1). Premium 55Ft Lot frontage& Completely Upgrd Incl. 9Ft Ceil On Main, 18Ft Ceiling In Living Room, Quartz Countertop in the Kitchen and Bathrooms, Cabinetry W/ Uppr & Lower Val & Lighting, Smooth Ceilings Throughout, Bsebrds, Iron Pckts, Dbl Sided Glass Fireplace & Professionally Finished Basement. Large unobstructed View Backyard, Short & Quiet Family Friendly Street, Walking Distance to top-rated school & Parks.. All S/S Appls (Fridge, Gas Stove, Dishwasher, Range Hood), Washer, Dryer, Window Coverings*, Electrical Light Fixtures, Alarm System, Central Vac R/I, Professional Stoneinterlock in Backyard, Tv Wall Bracket In Fam Rm (id:35762)
Real One Realty Inc.
121 Major Street
Toronto, Ontario
Discover a masterfully reimagined Victorian townhouse in the heart of Harbord Village, where history meets bold, modern design. With nearly 3,000 square feet of living space, complete with a fully separate income suite, it's a home that brings both versatility and opportunity. The main level makes a statement with soaring 10-foot ceilings, oversized windows, and a dramatic fireplace. The chef's kitchen, equipped with Miele appliances, a waterfall island, and a built-in bar, is as functional as it is stylish. Thoughtful touches like a custom entry closet and discreet powder room elevate the space. The upper levels are designed with family living in mind, offering four sunlit bedrooms each with custom closets. Skylights illuminate the expansive top-floor primary suite, which includes a spa-like five-piece ensuite with heated floors, a sprawling walk-in closet, and a flexible office space or dressing room. Additional features of this home include built-in speakers and a smart lighting system, which are seamlessly integrated throughout for an elevated living experience. Outside, landscaped gardens and two balconies provide peaceful outdoor escapes, with iconic CN Tower views. An automatic gate opens to your private parking space for additional convenience. Situated just steps from transit, parks, top schools, and vibrant shops and restaurants on the streets of Harbord and College, this home is a rare find in a coveted neighbourhood. (id:35762)
Sotheby's International Realty Canada
22 Dalbret Crescent
Toronto, Ontario
Welcome to your next chapter. Charming 5-Bedroom home in the Heart of LAmoreaux. First time offered for sale since the 1970s! Nestled on what many consider to be the most peaceful and well-maintained street in the neighbourhood, you'll be surrounded by caring neighbours and mature landscaping, an ideal setting to raise children. This lovingly maintained 5-bedroom home sits proudly on a 60-foot lot. Owned by the same family since the early 1970s, this home has been meticulously cared for and loved over the years, a true testament to pride of ownership.Boasting spacious principal rooms and a functional layout, this home offers plenty of room for a growing or multi-generational family. Whether you're looking for a functional home rich in character, or you're ready to reimagine and renovate into your dream space, the possibilities here are endless.Enjoy the local amenities, LAmoreaux Park, Kids town water park, Tam O'Shanter Golf C, Indoor walking track at Community C, Bridlewood mall, TTC, Restaurants (id:35762)
Royal LePage Signature Realty
69 Gibbs Crescent
Guelph, Ontario
This Beautiful Property is located in the popular south of Guelph, Minutes to HWY 401, Close to All the Amenities, Shopping , Library, Restaurants,Top Rated Schools, Parks, and Trails, Movie Theater, Gym, Short Drive to the University of Guelph,excellent opportunity for a family home that fits all of the needs of your growing Family, Stove, Dishwasher, Range Hood, Skylight brings in a bright with lots of natural light, The Finished Basement, and an Open Concept, Open Concept of Rec. Room for entertaining, , Fire Place, Well Maintained Deck, and Beautiful Flowers, Large Sized Windows in all Rooms, Laundry is on main Level, Back Yard is Fully Fenced, Upgrades included Roof 2015, Hard Wood Floors 2016, New Samsung Dishwasher 2023,New Samsung Fridge 2020, New Furnace A/C 2021, Buyer's and Buyer's Agent Must Verify Measurements, Multi Offer Starts May 8, 2025 , End May 23, 2025 at 1p.m. (id:35762)
Hc Realty Group Inc.
625440 15th Side Road
Melancthon, Ontario
Enjoy peaceful country living with all the modern comforts on just over 1.8 acres! This beautifully maintained 2+2 bedroom bungalow features gleaming hardwood floors, an upgraded kitchen with newer appliances, professionally refinished wood cabinets, stylish backsplash, and convenient main floor laundry. Perfect for entertaining or family living. High speed fiber optic internet is available for those working from home or enjoy streaming. The bright walk-out basement offers incredible flexibility, featuring a private entrance, second kitchen, spacious recreation room with a cozy fireplace, two bedrooms, and a full 4-piece bath. Ideal for extra living space, multi-generational families or a private guest retreat. Step outside to your own private oasis - take in the peaceful views of neighbouring racehorses while enjoying a quiet breakfast or unwinding by the firepit as the sun sets. The property includes an attached single-car garage and a detached, fully insulated, heated and cooled 2 car garage/workshop - complete with a car hoist, perfect for hobbyists or car lovers. Just some of the recent updates include: concrete driveway (2023), recycled asphalt driveway (2024), owned water softener (2024), and owned hot water tank (2025). Thoughtfully maintained with pride and ownership throughout. The spacious backyard features mature cherry, plum and pear trees, offering both shade and fresh seasonal fruit. Located in tranquil Melancthon Township, steps to community park, the Bruce Trail, close to a local fishing lake and surrounded by scenic snowmobile trails. Just minutes to Shelburne for shopping, schools and dining, and an easy drive to Orangeville, Collingwood and the GTA. This is more than a home - its a lifestyle! Come experience the perfect blend of rural charm and modern convenience! (id:35762)
Royal LePage Rcr Realty
T102 - 62 Balsam Street
Waterloo, Ontario
Located just across from Wilfrid Laurier University and within walking distance to the University of Waterloo! An excellent opportunity for investment or personal use this fully furnished townhouse features a modern kitchen with stainless steel appliances. Offers 3 spacious bedrooms, a den with window, three bathrooms, and an additional study area on the second floor. Highlights include high ceilings and in-suite laundry for added convenience. (id:35762)
Homelife Landmark Realty Inc.
364 Tannery Road
Madoc, Ontario
Tucked away on 5.6 wooded acres, 364 Tannery Road is a quiet, move-in-ready bungalow just minutes from downtown Madoc. With thoughtful updates, natural surroundings, and room to live comfortably inside and out, this home offers a welcoming blend of simplicity and space. The main floor features a bright, open-concept layout with natural light throughout, two bedrooms, full bath, and the convenience of main floor laundry. A walkout from the dining area leads to a newer back deck (2023) ideal for outdoor dining or relaxing in the quiet of your own backyard. At the front, a covered porch offers a peaceful spot to sit and take in the surroundings. Downstairs, the finished basement features the homes primary bedroom, the largest of the three, with a spacious walk-in closet. A separate walkout to the backyard and a second full bathroom add versatility and privacy to the lower level. Additional highlights include a steel roof (2021), new furnace, A/C, and heat pump (2023), an above-ground pool, and a detached workshop. Whether you're looking for privacy, nature, or a slower pace close to town, this property delivers. Just 2.5 hours from Toronto or Ottawa. (id:35762)
Realty One Group Reveal
530 Burnett Avenue
Cambridge, Ontario
Welcome to 530 Burnett Avenue! Meticulously maintained by the original owners, this delightful family home is sure to impress. Featuring hardwood flooring on the main level and plenty of living space, the family room is especially sweet with a gas fireplace and a walk-out to the back deck. Upstairs features brand new vinyl plank flooring and 4 spacious bedrooms, the primary retreat with a 4-piece ensuite bathroom, walk-in closet, and extra sitting area. Downstairs the basement has been fully finished with a bar, plenty of rec room space to enjoy, and an impressively large cold room to meet all of your storage needs. Back outside, the backyard is truly an outdoor oasis, ideal for family gatherings and entertaining, fully fenced for privacy with beautiful garden beds and no rear neighbours. 530 Burnett Ave seamlessly combines functionality and charm, your dream family home awaits! (id:35762)
Exp Realty
35 Killdeer Drive
Kawartha Lakes, Ontario
Tucked Away On A Quiet Street In The Sought-After Orange Corners Community, This Beautiful Bungalow Sits On Just Over An Acre, Offering Privacy And Space Only Minutes From Peterborough. The Open-Concept Main Floor Features Gleaming Hardwood, Large Windows That Fill The Space With Natural Light, And A Tastefully Updated Kitchen (2020) With A Large Centre Island, Quartz Counters, Farmhouse Sink, Gas Range, Stainless Steel Appliances, Backsplash, And Undermount Lighting. The Spacious Living And Dining Area Flows Seamlessly From The Kitchen, Making It Perfect For Hosting Family And Friends With Ease. The Primary Bedroom Includes A Walk-Out To The Deck And A 3-Piece Ensuite With A Jacuzzi Tub, While Two Additional Bedrooms And A 4-Piece Bathroom Complete The Main Level. Step Outside To An Expansive Deck (2024), Perfect For Entertaining Or Relaxing To The Sounds Of Nature, With A 6-Seater Hot Tub (2017), Gazebo, And Above-Ground Pool. The Fully-Finished Basement - With Access From Both The Main Floor And A Separate Entrance Through The Garage - Offers A Complete In-Law Suite With A Full Kitchen (2023), Stainless Steel Appliances, Eat-In Area, Open-Concept Family Room With Gas Fireplace, Bright Bedroom With Oversized Windows, 4-Piece Bath, And Spacious Laundry/Mudroom. Freshly Painted In 2025, This Home Also Includes Abundant Storage, Parking For 12+ Vehicles, And A Custom Garden Shed. Don't Miss This Exceptional Opportunity To Enjoy Country Living With City Convenience! (id:35762)
Exp Realty
420 - 451 The West Mall
Toronto, Ontario
If You're Looking For A Home That You Can Make Your Own, This Is The Opportunity You've Been Waiting For! This Bright And Spacious Unit Offers Large Windows, An Updated Bathroom, Convenient Ensuite Laundry All With Classic Charm Including Parquet Flooring. A Blank Canvas Ready For Your Personal Touch. The Oversized Primary Bedroom Features A Generously Sized Walk-In Closet, Perfect For Anyone Looking To Customize Their Space Or Invest. Enjoy A Full Range Of Amenities Including An Outdoor Pool, Tennis Court, And Gym. All In A Prime Location Close To Transit, Major Highways, & Shopping With Extremely Convenient Access Into Either Downtown Toronto Or Out Of The City. (id:35762)
Exp Realty
1428 Ford Strathy Crescent
Oakville, Ontario
Mattamy Built model Fairmont TA layout. Sought after Joshua Meadows/ Creek location. Approx. 200 - 250k worth of upgrades per seller. Master chef gourmet grade Jenn Air b/i ss appliances with gold accents in kitchen, center island with granite waterfall counter, under-mount sink relocated to huge window (window itself is a builder upgrade) overlooking rear garden. Wide plank hardwood throughout, all washrooms with heated floors, custom sized tilework, high grade gold/ brass plumbing fixtures, black and/or gold hardware on cabinets and doors, herringbone backsplash in laundry room, wood paneling and trim work, high baseboards, oak stairs with wrought iron spindles. 10ft ceilings on main floor, 9ft ceilings on 2nd floor and basement, tray ceiling in primary bedroom, vaulted ceiling in Bed2. Motorized solar blinds on main level, built in fireplace in huge wide spanned family room overlooking rear garden. 4 of 5 bedrooms have direct access to a washroom. Unfinished Basement: Note ceiling clearance, clear spans, extent of natural light from size/number of windows, rough-in washroom. Walk-out to rear allows for use as separate entrance. Finished/ insulated garage with epoxy finished floor! 2 floor faucets to exterior hot water lines in addition to cold, 200AMP Elec Panel, Electric Car Outlet in Garage. Rear garden overlooks treed green space (Premium Lot Ravine Lot) and walking trails. See attached Hood Q Report(s) for Schools (Public/ Catholic/ Islamic/ Jaya/ Private), Parks and Recreational, Transit, and Safety Services. Click on link to experience 3D VIRTUAL TOUR and watch VIDEO VIRTUAL TOUR. Follow link for floor layout plans. (id:35762)
Royal LePage Connect Realty
93 - 4950 Albina Way
Mississauga, Ontario
Stunning, sun-filled and move-in ready townhouse in the heart of Mississauga, just minutes from Square One, major highways, top-rated schools, shopping, parks, and more! Steps away from the new LRT transit line, this beautifully maintained home offers exceptional connectivity and convenience. Featuring 3 spacious bedrooms and 2.5 bathrooms, it boasts a bright, open-concept layout filled with natural light. The large upgraded kitchen overlooks a children's play area/park and includes granite countertops, stainless steel appliances, soft-close cabinetry, and a convenient pantry. Enjoy hardwood floors throughout the main and second level - no carpet here - plus modern pot lights, ground-level laundry, and direct garage access. The ground level also features a generous room that can serve as a 4th bedroom, rec room, office, or even generate income as a private space for a paying guest, thanks to its separate garage entrance. The extra-wide garage offers plenty of additional storage space, making everyday living even more convenient. Ideal for first-time buyers or investors looking for a turnkey opportunity in a prime location. (id:35762)
RE/MAX Real Estate Centre Inc.
307 - 405 Dundas Street W
Oakville, Ontario
Discover luxury living in this meticulously maintained, owner-occupied 1-year-old unit at Distrikt Trailside, offering 811 sq ft of stylish indoor space and an expansive 180 sq ft terrace ideal for entertaining. This bright and modern 2-bedroom, 2-bathroom home features 9 ft ceilings, oversized windows, and a stunning open-concept layout. The Italian-designed Trevisano kitchen boasts quartz countertops, soft-close cabinetry, and premium stainless steel energy-efficient appliances. The spacious primary bedroom includes a walk-in closet and a private ensuite bathroom. Enjoy the convenience of in-suite laundry, a coat closet for extra storage, and an AI Smart system for seamless control of home and community features. Includes 1 parking spot and 2 lockers located on the same floor. Overlooking Gladeside Pond with a desirable southwest exposure, this unit also offers access to top-tier amenities including a residents lounge, gym, games and party rooms, private dining area, pet washing station, BBQ terrace, 24-hour concierge, bike storage, ample visitor parking, and more. Condo fee includes high speed fiber optic internet, parking, lockers, common area access, and the AI Smart system. Just a 5-minute drive to Oakville Trafalgar Memorial Hospital, this home truly has it all. (id:35762)
Exp Realty
1106 - 70 Annie Craig Drive
Toronto, Ontario
Vita On The Lake has made a remarkable impression in Humber Bay Shores. This stunning building, developed by Mattamy Homes, offers an array of features that you will surely appreciate. From the moment you enter the lobby, the beautiful decor captivates you. The impressive selection of amenities available for your enjoyment includes a gym, sauna, party room, outdoor BBQ area, outdoor pool, visitor lounge, a pet wash station, guest suites, an intercom system, and 24/7 security and concierge services. This unit features a functional layout that includes two bathrooms, making it a wonderful 1+1design. The kitchen is equipped with stainless steel appliances and has a center island that can double as a dining table for four. There are two walk-out access points, one from the living area and another from the bedroom. The den is a separate room with a sliding door, providing added privacy. Step out onto the balcony to enjoy stunning lake views and the surrounding area. This unit comes with one parking and one locker. You'll have easy access to the Humber Bay path, which leads directly to downtown Toronto. It's just a short walk to a variety of fantastic restaurants and coffee shops. Nearby, you'll also find grocery stores, a new bakery, highways, the TTC, Mimico GO station, a marina, and a seasonal farmers' market. Additionally, the future Park Lawn GO station will be coming to the area and will be within walking distance. This is the lifestyle you've been dreaming of. This wonderful community is a perfect place to call home! (id:35762)
RE/MAX Professionals Inc.
2701 - 208 Enfield Place
Mississauga, Ontario
Shy of 700 Sqft with balcony, Sun-Filled Unit On The 27th Floor With Unobstructed Southeast And Northeast Views Of Downtown Toronto, Lake Ontario And Pearson Airport. Rare Wide Suite Design With Floor To Ceiling Windows. Beautiful 1 Bedroom Unit with Large Balcony. Modern Kitchen with Upgraded Cabinets And Granite Counters, Stainless Steel Appliances with Breakfast Bar. Ensuite Laundry With Extra Room For Storage. Ready To Move In Condition, comes with Underground parking and locker , Walking Distance To Square One, Living Arts Centre, Public Transit, Restaurants. And Just Minutes To Hwy 40,410 & 403. (id:35762)
RE/MAX Real Estate Centre Inc.
4861 Verdi Street
Burlington, Ontario
Spacious Semi-Detached (Linked by Garage Only) 3+1 Bedroom, 2,5 Bath+ Finished Basement* Located Sought After Alton Village, Close To Great Schools, Shopping, Transportation, Highway In Very Popular Area! Boasts Functional Living Space: Spacious Eat-In Kitchen With Granit Countertops and Central Island*Hardwood Floor, 9ft Ceiling with Pot Lights and Stained Hardwood Staircase*Fully Finished Basement: Large Rec Room, Extra Bedroom And Lots Of Storage Space* Ensuite Walk In Closet *Bath Tub & Separate Shower* 3 Car's Parking including Garage* **EXTRAS** Double Doors Entrance With Beautiful Insert And Spacious Foyer With Ceramic Mosaic Floor* Very Popular Area! 10++ (id:35762)
Hometrade Realty Inc.
3033 Drumloch Avenue
Oakville, Ontario
This lovely 3-bedroom townhouse sits in the heart of Bronte Creek, one of Oakville's most friendly and peaceful communities. Whether you are starting a family or looking for a calm, welcoming place to live, this home checks all the boxes. Inside, you will find a bright open layout with a spacious living and dining area that leads to a private patio a perfect spot to relax with your morning coffee or enjoy some fresh air. The kitchen has been nicely maintained and flows smoothly into the living space, making it easy to cook, chat, and connect. The home was painted in fall 2024, lighting done in 2025, AC changed in 2022 giving altogether it a fresh and clean feel. You will also find beautiful hardwood floors, a cozy main-floor den/home office, and plenty of space for everyone. Living here means you're just minutes away from top-rated schools, scenic trails, a fun splash pad, shopping, highways, transit, and Oakville Trafalgar Hospital. (id:35762)
Royal LePage Real Estate Services Ltd.
11 Kitto Court
Brampton, Ontario
Welcome to this charming 3-bedroom, 2-storey semi-detached home, nestled in the highly sought-after and prestigious Fletchers West community. Ideal for first-time home buyers, families, or savvy investors, this well-maintained property is in immaculate condition.Enjoy a bright and spacious layout featuring combined living and dining areas with hardwood flooring on the main level, generously sized bedrooms, and a fully finished basement. The fully fenced backyard offers added privacy perfect for relaxing or entertaining.Conveniently located within walking distance to Lloyd Sanderson Park and close to a variety of schools, including St. Monica. You'll also find all essential amenities just minutes away. This is a fantastic opportunity you won't want to miss. (id:35762)
Rising Sun Real Estate Inc.
170 Cavendish Court
Oakville, Ontario
Welcome to 170 Cavendish Crescent, a rare prime lot in the prestigious Morrison area of South East Oakville, perfect for developers, builders, or those seeking a custom luxury build. This property boasts a premium, private lot backing onto a tranquil ravine and creek, offering unmatched natural beauty and southwest exposure. Nestled within walking distance to Oakville's top-rated schools Oakville Trafalgar, St. Vincent, E.J. James, and Maple Grove and minutes from major highways (QEW, 403, 407) and two GO stations, this location offers exceptional convenience. The existing home features hardwood floors throughout the main level, a spacious primary suite with a walk-in closet and 5-piece ensuite, a finished lower level with a recreation area, and a saltwater pool overlooking the ravine. An extraordinary opportunity for those looking to build, renovate, or invest in one of Oakville's most sought-after neighborhoods. (id:35762)
RE/MAX Escarpment Realty Inc.
5 - 51 Laguna Parkway
Ramara, Ontario
Welcome to Lagoon City Beautiful Bungalow that has been tastefully updated overlooking the Gondola Canal and greenbelt. No Stairs to deal with & no other units above you. This condo is move in ready with wonderful touches. Modern kitchen with Stainless Steel Appliances, updated counter tops. Open concept of shared living/dining room space with a large walkout to the backyard. The Primary Bedroom is really spacious with an ensuite and double closet and a huge windows overlooking the water. California Shutters in the Primary bedroom, the 2nd bedroom and the laundry room. Both bathrooms have been updated with granite counters. Park your boat out back and enjoy all the wildlife that is around you. This bungalow has no baseboards with newer technology heating system. This vibrant area has so much to take in and enjoy. Walk to a private sandy beach or grab your fishing rod and toss out a line. Lotsof amenities which include Marina, Community Centre, Racquet Club, Resort & Restaurants. This community has so much to offer with boating access to Lake Simcoe and beyond. A wonderful place to live, love and play. Turn key Bungalow - Move in and enjoy all the fun that Lagoon City can offer. (id:35762)
RE/MAX Hallmark Realty Ltd.
11 Bremont Way
Wasaga Beach, Ontario
EXECUTIVE FREEHOLD TOWNHOUSE STEPS FROM GEORGIAN BAY WITH PROVEN INCOME-GENERATING RESULTS (ZONED FOR SHORT-TERM RENTALS)Welcome to Beach2o, an exclusive enclave by award-winning Bremont Homes, located less than a 2-minute walk from Beach Area 3 on the worlds longest freshwater beach. This luxurious three-storey freehold townhouse offers an unbeatable combination of lifestyle and income potential, with zoning in place for short-term rentals. Benefit from immediate revenue with sold-out summer bookings, yours to keep if desired. Perfect as a full-time residence, vacation home, or investment property, this thoughtfully designed home features a bright and spacious second level, where natural light floods the open-concept living and dining areas. The modern kitchen is equipped with stainless steel appliances and a central island, perfect for entertaining or gathering with family and friends. Upstairs on the third floor, you'll find a serene primary suite complete with a spa-like 4-piece ensuite featuring a soaker tub and frameless glass shower. Two additional bedrooms and a full 4-piece bath provide comfortable accommodations for guests or family. On the ground level, a versatile recreation room offers endless possibilities ideal as a home office, media room, or client-facing workspace plus a convenient 2-piece powder room. With the added benefit of short-term rental zoning, this is a rare opportunity to enjoy the beachside lifestyle while generating strong rental income to significantly offset your ownership costs. (id:35762)
Keller Williams Experience Realty
131 Alfred Smith Way
Newmarket, Ontario
A Clean Semi-detached Home In Newmarket's Woodland Hill Neighborhood, Eat-In Kitchen With Granite Counters & Backsplash & Walk Out To Backyard, Prim Bedroom With 4Pc Ensuite & Walk-in Closet, Finished Basement. Near Upper Canada Mall, Parks, School, Trails, Costco, And Many Other Amenities (id:35762)
Everland Realty Inc.
38 Baycroft Lane
Aurora, Ontario
Well Kept, Bright, 4 Bdrm Detach home with A Practical Layout, 2 Bdrm Walk Out Basement, Family Oriented, quiet, Desirable Aurora Heights, Close to Top Schools and Hiking Trails, Access To The Large Deck From The Kitchen (id:35762)
Homelife Superstars Real Estate Limited
58 Calera Crescent
Vaughan, Ontario
A rare opportunity to own a truly unique home in prestigious Sonoma Heights. Situated on a premium corner lot, surrounded by mature trees and enhanced by hundreds of thousands spent on custom landscaping, this property offers an estate-like setting with unmatched privacy and nature at every turn. It feels more like a private retreat than a typical home in a subdivision. This original-owner residence features a custom-extended floor plan with an additional 3 feet in length and added oversized windows throughout, creating an expansive, sun-filled interior. Inside, enjoy soaring ceilings, pot lights, a formal dining area, and a main floor executive office for work, ideal for professionals or those working from home. The open-concept kitchen overlooks a fully landscaped backyard oasis featuring flagstone patios, walkways, lush greenery, and a hydro-equipped garden shed. Car enthusiasts will appreciate the heated garage complete with porcelain tile flooring, oversized doors, custom storage, and hoist-ready ceiling height. Interior garage access and a shared laundry space connect to three distinct living areas. The private loft suite offers its own kitchen, bedroom, bathroom, and living room. The main residence features three bedrooms (easily converted to four), including a spacious primary bedroom retreat with a luxurious five-piece ensuite and a massive walk-in closet. The finished lower level includes two additional bedrooms, a newly updated bathroom, a full kitchen, and a bright, open-concept family room. This is like owning three homes in one, with three full kitchens, three separate living spaces, private entrances, and flexible layouts perfectly suited for multi-generational living, or extended guest accommodations. Extra storage is found throughout the home. Thoughtfully upgraded and meticulously maintained, this property is ideal for large families or discerning buyers seeking space, privacy, and luxury without compromise. 3700 sq ft of finished living space. (id:35762)
Real Broker Ontario Ltd.
37 Stan Roots Street
King, Ontario
Looking for a home that's move-in ready, stylish, and doesn't feel like it was last updated during the dial-up era? This beautifully maintained townhouse strikes the perfect balance between comfort and functionality with thoughtful updates and a layout that just makes sense. The main floor features a welcoming formal living room and a bright, open-concept dining and family area perfect for casual weeknight dinners or hosting friends. The spacious kitchen offers ample storage and plenty of room to cook (or at least look like you do).Upstairs, you'll find three generously sized bedrooms with great closet space, plus two full bathrooms with clean, modern finishes and no awkward layouts. The fully finished basement is a true bonus: A kids playroom, home gym, office, or just a private space to cry during the playoffs. Whatever your life needs right now (were not judging).Step outside and you'll see where this home really shines. The backyard is private and beautifully landscaped, with mature cedars, an oversized patio, built-in outdoor kitchen, dining area, and a cozy lounge space perfect for summer BBQs or quiet evenings under the stars. With fresh paint throughout and nothing left to do but unpack, this home is ready when you are just bring your bags and your toothbrush. Upgrades include: large stamped concrete patio, custom outdoor cooking area with concrete countertop, new landscaping and interlocking front walkway and glass railing. (id:35762)
Keller Williams Referred Urban Realty
27 York Street
East Gwillimbury, Ontario
Attention First Time Buyers, Tradespeople And Shop Enthusiasts! Fantastic Opportunity Awaits In The Quaint Community Of Brown Hill. Set On A Lovely 66ft Wide Property With Trees And Privacy As Your Backdrop, Sits A Charming 1600sqft Home That Been Generously Updated With Recent Big Ticket Items PLUS An Expansive Newer 1000sqft (25ft x 40ft) Shop With 16ft Clearance (Ideal For A Hoist!), 100amp Panel And 2-Ton Electric Crane. Step Inside And Be Greeted By A Fully Renovated Country-Chic Main Floor, Including A Brand New Kitchen With Quartz Countertops, Double Sink And View Of The Backyard. Gather With Friends And Family In The Full-Size Dining Area Complete With Cozy Propane Stove. Durable Vinyl Plank Flooring Can Handle Kids, Pets And More, Plus A Separate Mudroom With Entrance To The Backyard. The Spacious Living Room Features A Large Window To Allow Natural Light Flow, And Walk-Out To The South-Facing Back Deck. Upstairs, Enjoy A Sunny, Oversized Primary Suite, Two Additional Cozy Bedrooms, Bonus Storage Room, And Full Bathroom. Enjoy Tons Of Space For Parking, Fenced Yard, Firepit Area, And Only Steps To Brown Hill Park At The End Of The Road, And Minutes To Trail Systems. The Versatile Shop Is Ideal For Business, Recreational Storage Or To Help With Your Homesteading Dreams. No Big Renovations To Worry About With A New Septic System, New Windows, Kitchen, Bathrooms, Flooring, Fresh Paint, New Deck, You Can Relax And Have It All At 27 York Street! (id:35762)
Exp Realty
148 Mill Street
Oro-Medonte, Ontario
Welcome to 148 Mill Street in Oro-Medonte, a beautifully maintained 3 bedroom, 2.5 bathroom brick home set on a private 0.74-acre lot just minutes from Lake Simcoe and backing onto the scenic rail trail. Inside, a bright and spacious main floor offers a large eat-in kitchen with stainless steel appliances and gas stove, opening to a generous deck - perfect for outdoor dining. You'll love the sun-filled four season room, cozy family room with gleaming hardwood floors, main floor office, laundry, and powder room. Upstairs features two comfortable bedrooms, an updated bathroom, and a spacious primary suite with a renovated ensuite featuring a walk-in shower, separate soaker tub, and a large walk-in closet. The oversized double garage includes entry to a mudroom and stair access to the basement. With large windows, a roughed-in bath, and cold cellar, the basement offers excellent potential for an in-law suite or additional living space to suit your needs. And for added peace of mind, the home is equipped with a built-in generator. (id:35762)
Century 21 B.j. Roth Realty Ltd.
15 James Speight Road
Markham, Ontario
A one of a kind home in the sought after Sherwood-Amberglen community! With a fabulous 2nd floor addition (w permits), this beautifully expanded and totally renovated home offers 5 bedrooms/5 bathrooms (3 full on upper level), a spectacular pie shaped lot with private backyard including an inground pool + room to play. Huge renovated custom kitchen wows with pot drawers & pull outs, built in stainless appliances, built in Miele coffee station, wine fridge, quartz counters, built-in desk & more. Spacious living & dining areas for entertaining + an expansive family room w gas fireplace & custom built ins. 2018 2nd floor addition creates a bright, functional upper level with 5 bedrooms (5th currently used as bonus music/family room). The primary bedroom has walk in closet + 5 pc ensuite w heated floors, separate glass shower & spa-like soaker tub. 4 additional bedrooms share 2 more full bathrooms, and are laid out so that you could create an in-law suite. Convenient 2nd floor laundry PLUS an additional laundry room in the basement. Finished basement has rec room, den, bedroom, full bathroom. The outdoor spaces are equally impressive - tremendous curb appeal w professionally landscaped front drive & yard with covered front porch to sip your coffee in any weather! The pie shaped backyard has a covered back porch to while away a sunny afternoon while the kids splash in the pool. Nothing here has been left untouched: 200 amp panel, upper exterior & siding updated, exterior soffit potlights, updated soffits/roof/fascia, eavestroughs, roof shingles, insulation, furnace, garage door, front door, most windows updated over the years/pool liner updated. Amazing location on a quiet tree-lined street close to parks, trails, walk to highly desirable schools, community centre, library, hospital, transit, Markham Main St summer festivals, and easy 407 access. (id:35762)
RE/MAX All-Stars Realty Inc.
37 Manniku Road
Uxbridge, Ontario
This Fully Renovated 3+2 Bedroom, 3-Bathroom Home Is Nestled On A Private, Beautifully Half-Acre Lot In The Peaceful Community Of Udora. Offering A Serene Lifestyle, This Property Provides The Perfect Balance Of Modern Luxury And Natural Beauty, With Every Room Boasting Stunning Views. The Heart Of The Home Is The Incredible Chefs Kitchen, Complete With Custom Cabinets, Sleek Countertops, And Premium Stainless-Steel Appliances. The Primary Bedroom Is Your Personal Sanctuary, Cathedral Ceilings, Double Closets And Featuring An Ensuite With A Glass Shower And Elegant Finishes. The Lower Level Is An Entertainers Dream, Offering A Spacious Family Room With A Dry Bar, A 3-Piece Bath, Large Laundry Room, Storage, A Sauna, And Two Additional Bedrooms Perfect For Guests Or Extended Family. Step Outside Into Your Own Private Paradise. The Inground Pool Is Surrounded By Decking, Privacy Fence And A Gorgeous Pergola, Creating An Ideal Space For Both Relaxation And Outdoor Entertaining. Located Just 15 Minutes To Uxbridge And 20 Minutes To The 404, You'll Enjoy A Peaceful Lifestyle In A Community Like No Other With Easy Access To All The Conveniences You Need. (id:35762)
Exp Realty
149 Galt Avenue
Toronto, Ontario
Tucked along a quiet cul-de-sac in the heart of Leslieville, 149 Galt Ave is arare offering of warmth, grace, and possibility. Set within the sought-after Riverdale CI catchment, this detached home sits proudly on a 25 x 100 lot with laneway access framed by mature trees and a welcoming front garden. Inside,natural light dances from east to west, filling every corner with a gentle glow. Renovated in 2011, the home blends timeless craftsmanship with thoughtful updates: coffered ceilings, rich hardwood floors, pot lights throughout, and a gas fireplace that anchors the main living space. The open-concept kitchen, with granite countertops and a generous island, invites connection whether over morning coffee or an evening gathering with friends.Defined yet flowing, the layout offers both openness and comfort. California shutters frame every window with elegance. The spacious primary bedroom features his & hers closets, while the third-floor retreat with a charming baywindow is a quiet escape in the sky. The spa-like 5-piece bathroom adds everyday indulgence, and the finished basement with laundry, sump pump, and backwater valve brings function and peace of mind. Out back, the detached garage includes EV charging (NEMA 14-30 outlet) and optional additional parking on the gated driveway. With a laneway house potential of 1102 sq. ft.and multiplex zoning under Toronto's EHON initiative, the future is as promising as the present.149 Galt Ave isn't just a home its a chapter waiting to be written. Floorplan, laneway housing report and home inspection report are all available. Reach out the the listing broker for additional details! (id:35762)
Royal LePage Signature Realty
20 - 1121 Sandhurst Circle
Toronto, Ontario
3+1 Beautifully Renovated Corner Unit Town W/ Sep Entrance. *Amazing Rental Income Opportunity Private Driveway, Gorgeous Fully Renovated Kitchen. Spacious Master Bdrm W/ Walk-In Closet & 2Additional Bedrooms On Second. Finished Basement W/ Kitchen & 3 Pcs Washroom & Own Laundry, Low Maintenance Fees; Walk-Out To Private Yard & Overlooking Lush Landscaped Greenery. Ttc Right At The Door, Woodside Mall, Playground In Complex And Much More! Stainless Steel Appliances: S/S Stove, S/S Fridge; S/S Range hood, Washer & Dryer, All Elfs And Window Coverings. Basement Appliances Includes: White Stove, White Fridge, White Range hood. *Status Certificate Available Upon Request. (id:35762)
RE/MAX Ace Realty Inc.
2nd - 57 Glenside Avenue
Toronto, Ontario
Leslieville 2 Bedroom Apartment On 2nd Floor With Separate Private Entrance, Great Layout With A Lot Of Sunlight, Hardwood Floor, Kitchen Granite Counter Top, Minutes Walking To 24 Hours Street Car 506, Minutes Walking To Bus Stop To Greenwood Station, Minutes Walking To Greenwood Park, 15 Minutes Ttc To Core Downtown Area: Uot, Eaton Center Ryson University, Hospitals, Banks, 5 Minutes Ttc To Gerrard Square Mall, Supermarkets, Restaurants, Bars, Parks & More, Rent Price Includes: Hydro, Water, Gas, Heat, Ac, Parking, Shared Washer & Dryer. (id:35762)
Homelife Landmark Realty Inc.
101 - 323 Kingston Road
Toronto, Ontario
Welcome to life by The Beaches in this boutique building with only 8 units. ** Low maintenance fees ** This unit is a stacked condo townhome with 12 foot ceilings on the main floor and 10foot ceilings on the lower level. Floor to ceiling windows provide tons of natural light with West facing views. Kitchen offers raised kitchen island for a breakfast bar. The kitchen is overlooking the family room that allows you to have a 3-seater sofa or sectional for those cozy nights. Hardwood floors throughout the main floor and glass railing along the staircase. This stacked townhome offers separation from your sleeping quarters and living space to enjoy entertaining guests and spacious feel. Once you walk down the stairs, you enter your large primary bedroom with no lack of storage space. Primary Bedroom offers large egress windows and high ceilings. Spacious 3pcbathroom on lower level with rain-shower feature. 1 Locker Owned. This building has a rooftop deck for BBQ access and views of the Beaches + City. Amazing Location Just Mins To The Beautiful To Beaches, Close To All Amenities (Schools, Grocery Stores, Trendy Coffee Shops, Restaurants) + TTC. This unit has no parking and maintenance fees include water. Property is tenanted. (id:35762)
RE/MAX Experts
11 - 170 Clonmore Drive
Toronto, Ontario
Welcome to a beautiful brand new, never lived in 1 bed, 1 bath condo-townhome with 9 ft ceilings located in the heart of Toronto's desirable BirchCliff neighbourhood. With an open balcony fronting a ravine, open-concept layout, laminate floors throughout, modern finishes, this house offers both style and low maintenance comfort. Comes with 1 parking + 1 locker. Available for immediate occupancy.Perfect for young professionals, down-sizers, or those looking for low-maintenance living in a growing community. Minutes to transit, shops, parks, and the Bluffs. (id:35762)
Royal LePage Your Community Realty
239 Ellington Drive
Toronto, Ontario
Discover the perfect blend of modern elegance and cozy comfort in this stunning family home located in the heart of Scarborough. Nestled in a peaceful, family-friendly neighborhood, this beautifully maintained property at 239 Ellington Drive offers everything you've been searching for and more. Step inside to experience the bright and airy open-concept living space, designed for seamless entertaining and everyday living. The spacious living room flows effortlessly into the dining area and gourmet kitchen, featuring sleek appliances, ample cabinetry, and a stylish breakfast bar perfect for hosting friends or enjoying a quiet morning coffee. Large windows flood the space with natural light, creating a warm and inviting atmosphere throughout. The charm continues outdoors with a gorgeous backyard oasis that's sure to impress. Dive into relaxation with your very own heated pool, ideal for summertime enjoyment. Surrounded by meticulously designed landscaping, this private retreat offers the ultimate setting for summer barbecues, family gatherings, or simply unwinding after a long day. Looking for extra space or multi-generational living? This home features a fully equipped in-law suite in the basement, complete with its own bedroom, bathroom, kitchenette, and living area perfect for extended family, guests, or even rental potential. (id:35762)
RE/MAX Hallmark Chay Realty
526 Milverton Boulevard
Toronto, Ontario
Location, Location, Location! Seize The Rare Opportunity to Live In Toronto's Highly Sought-After Danforth Village At 526 Milverton Blvd. This Charming Home Features Hardwood Flooring Throughout, An Elegant Oak Staircase, And A Finished Front Porch That Expands the Living Space. Enjoy Spacious Bedrooms, A Garage Built In 2011, and the Peace of Mind That Comes with Updated Electrical & Plumbing Systems, Plus A Newer Furnace And A/C. Plans & Drawings for a Main Floor Rear & Basement Extension Are Available. Conveniently Located Within Walking Distance to Woodbine & Coxwell Subway Stations, Top-Rated Schools, Parks, and the Vibrant Shops & Restaurants Along the Danforth. An Incredible Opportunity in a Prime Location --Don't Miss Out! This Wont Last Long. (id:35762)
Century 21 Parkland Ltd.
78 Woodfern Drive
Toronto, Ontario
Discover this fully renovated 3+1 bed, two store 3 bath semi detached gem in prime Ionviewmove in ready and bursting with income potential! Boasting a sun drenched, open concept main floor with designer finishes, Imagine whipping up weekend breakfasts in your brand new kitchen with stainless steel appliances, then stepping onto your private deck to sip coffee while overlooking the safe, fenced backyardperfect for summer barbecues or letting the dog roam. Located just a short stroll from top-rated, the highly acclaimed SATEC High School, parks, shopping, and daycares, this home makes starting out easy, comfortable, and truly yours, plus a self contained finished basement with separate entrance, full bath, bedroom/recreation room, and laundryperfect for an in law suite or rental. Top to bottom top-notch renovation, moreover, basement waterproofing, attic insulation- walking distance Line2 LRT, Eglinton Crosstown coming soon and bus stops just minute away. Enjoy the convenience of being just steps away from everything you need. This home is move-in ready and packed with features that make it stand out. Don't miss this rare opportunity to own a gem in a vibrant Ionview family. (id:35762)
Exp Realty
107 Coady Avenue
Toronto, Ontario
Cozy Into This Amazing Community On Coady Avenue And Live The Leslieville Experience. Celebrate The Classic Style Living Room With Updated Hardwood Floors Elegant Staircase And Open Concept Gourmet Kitchen With Custom Cabinetry. This Move In Ready 3+1 Bedroom Semi Awaits Your Arrival. The Updated Eat In Kitchen Includes Stainless Steel Appliances, Gas Stove, Corian Countertops And An Abundance of Cupboards, Providing Both Style And Functionality. This Residence Has A Fabulous Layout And A Seamless Blend Of Classic Charm With Modern Updates, Offering A Warm And Inviting Atmosphere For Families, Professionals And Creatives Alike. The Second Level Is Filled With Rays Of Natural Light And Spacious Bedrooms With Great Closet Space And Walk Out Deck At Rear. Enjoy The Fully Finished Basement With Separate Entrance, Stunning 3-Piece Bath With Heated Floors And Spacious Bedroom With Faux Plank Flooring. Situated Just Steps From Queen St. E., Schools and Library. Enjoy Your Summer Dayz People Watching On Your Front Porch Or A Quiet Summer BBQ's On Your Private Rear Wood Deck. Two Car Parking With Lane Access. This Home Places You In The Heart Of Leslieville Renowned For Its Eclectic Mix Of Boutique Shops, Cafes And Trendy Restaurants. Updates Include New Boiler 2024, Fascia, Soffit, Eavestrough 2025, Floors 2025, Front and Rear Doors 2025 and Waterproofing 2015 (id:35762)
RE/MAX Hallmark Realty Ltd.
506 - 11753 Sheppard Avenue E
Toronto, Ontario
EASY LIVING AT PLATINUM ROUGE CONDOS! Located in the quiet and serene Port Union neighbourhood in Scarborough at $0.68 per square foot! 1185 sqf spacious two bedroom two bathrooms with a den that lets in tons of natural light. Unit includes ensuite laundry, one parking spot and utilities are included! Great bang for your dollars who want space and to be in a desired location. Concierge, security system, party room, indoor pool & jacuzzi, fitness room, and outdoor park-like setting too with a tennis court! TTC right at your door step with Highway 401 a minute drive away. 3 minutes to Rouge GO station, shops, public schools and the waterfront. Its hard to find a building with this much to offer at this price! (id:35762)
Century 21 Percy Fulton Ltd.
776 Pebble Court
Pickering, Ontario
Executive Home located on one of Amberlea's most coveted streets, this beautifully maintained 4-bedroom, 3-bathroom home offers the perfect blend of comfort, elegance, and functionality for growing families. Step through the grand double-door entry into a freshly updated interior featuring brand new broadloom, fresh paint, and stylish new light fixtures. The formal dining room and inviting family room with a cozy fireplace provide ideal spaces for both everyday living and entertaining. Upstairs, the spacious primary suite serves as a peaceful retreat with a walk-in closet and a spa-like ensuite. Each additional bedroom offers generous proportions, making it easy to accommodate family or guests. The large backyard is perfect for outdoor gatherings and weekend relaxation. Lovingly cared for by its original owner, this rare gem is nestled near some of the area's top-rated schools and offers a once-in-a-lifetime opportunity to join a vibrant, family-friendly neighborhood. (id:35762)
RE/MAX Rouge River Realty Ltd.

