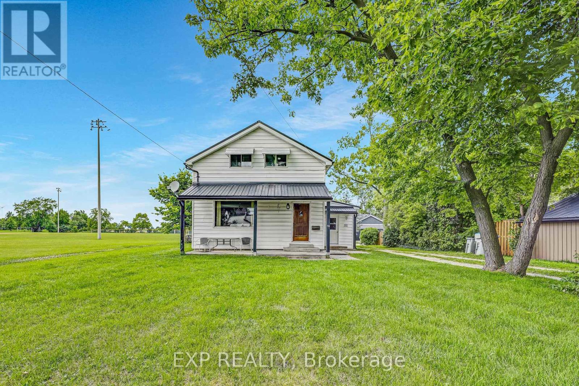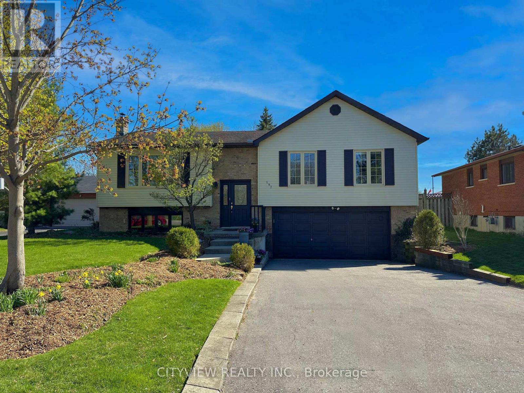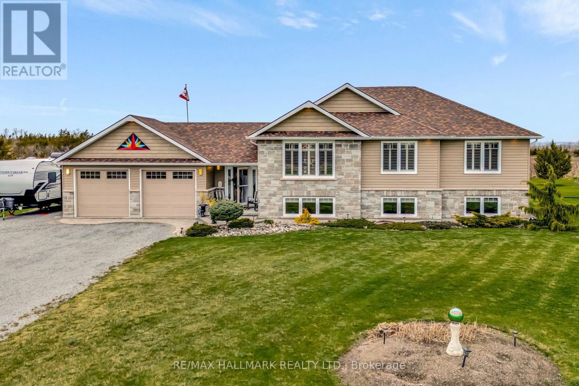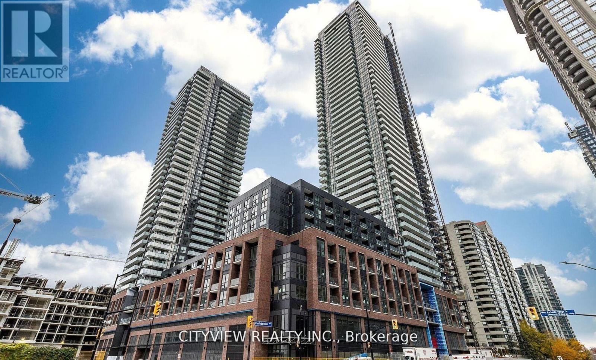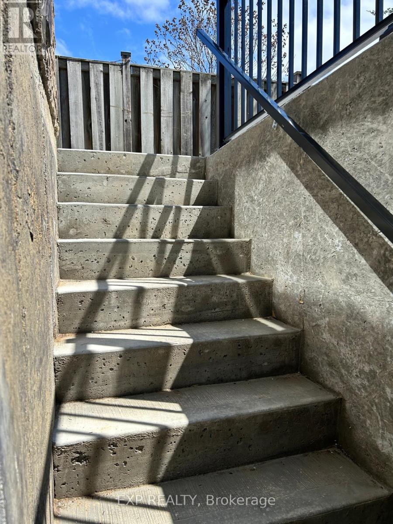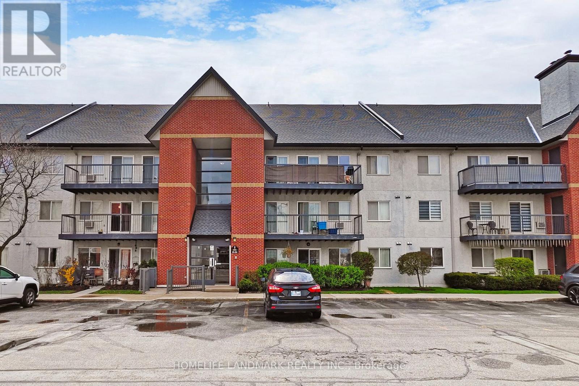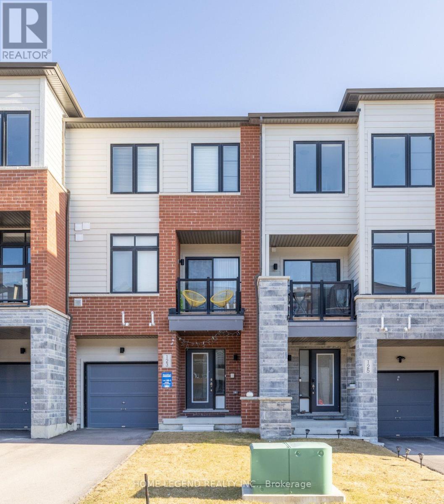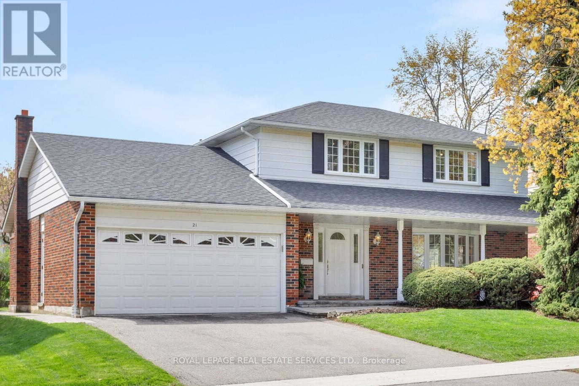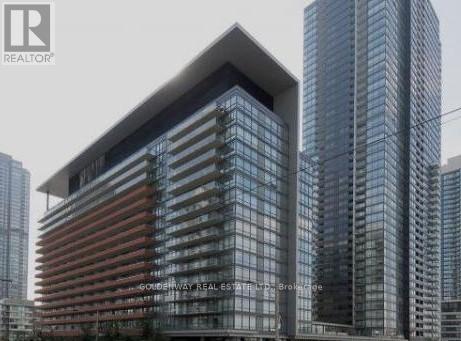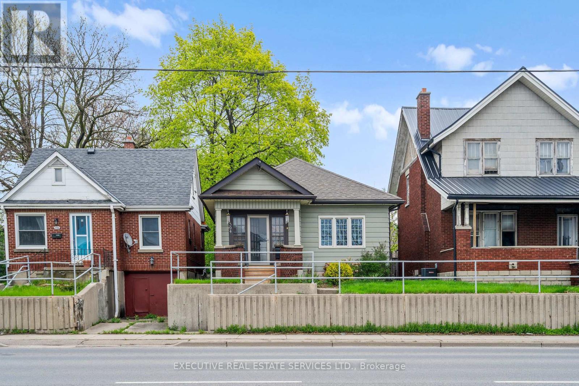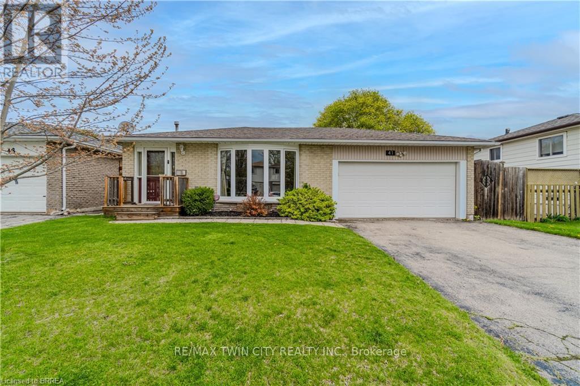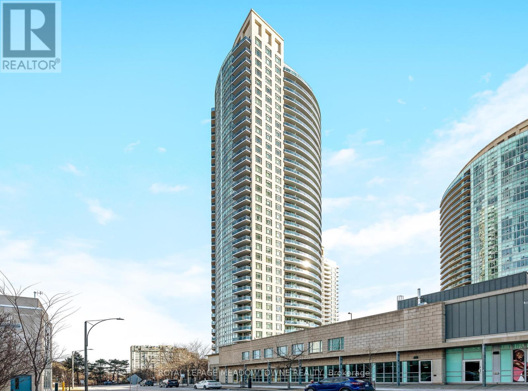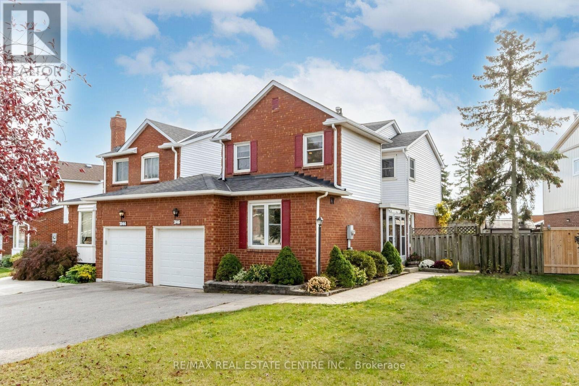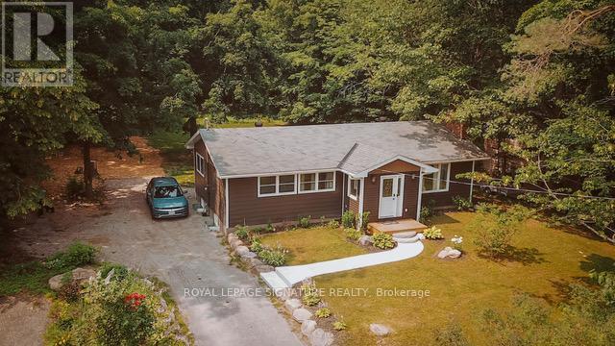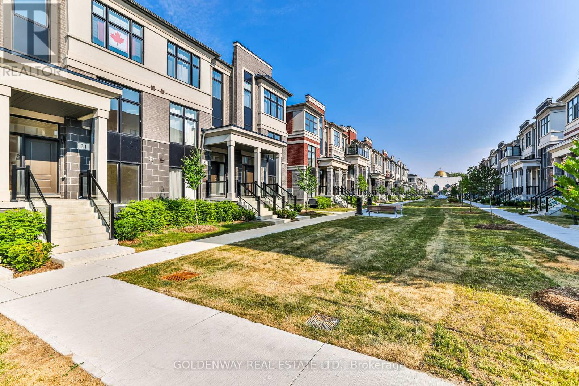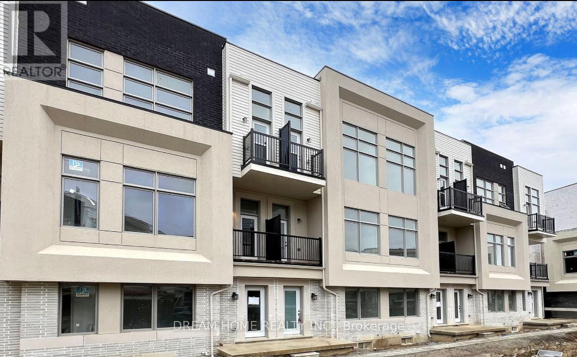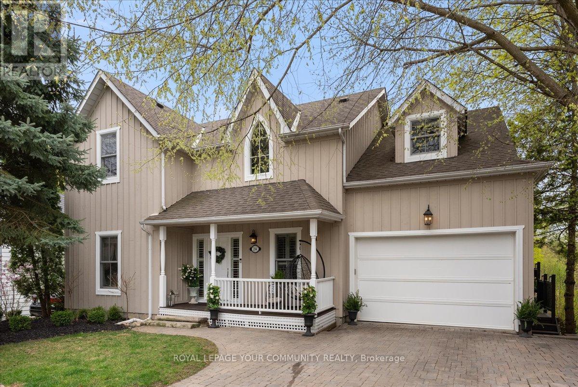933 Twin Gables Drive Road
Essex, Ontario
Situated in the heart of our local Wine Country this 1 1/2 story home is sure to please, offering tranquil views of Lake Erie with near by beach access to enjoy on long summer days. Featuring 3 bedrooms and 1 baths including spacious primary (upper) bedroom with 2 pc ensuite, spacious living room with eating area and cozy fireplace, bright sun room over looking stunning yard and gardens. Asking $2400 per month plus utilities (can be fully furnished as an option - please ask the listing agent for details). AVAILABLE AUGUST 15TH. Rental application, credit check & letter of employment required. (id:35762)
RE/MAX Realty Specialists Inc.
56 Victoria Avenue E
South Huron, Ontario
Welcome to 56 Victoria Ave East, Crediton! A 4-bedroom, 1-bathroom detached home with incredible potential for homeowners, investors, and business owners alike. Located just 15 minutes from Grand Bend Beach and 45 minutes from London, this property offers a perfect mix of rural tranquility and urban convenience, including easy access to the London International Airport. With three separate entrances, its ideal for creating an in-law suite, duplex conversion, or an accessory unit for short-term rentals or mortgage helper or setup a business or home based business. Plus the convenient location beside the Community Center with a soccer field, a baseball diamond and Crediton Conservation Area, adds extra appeal. Whether you're looking for a smart investment, a business opportunity, or a home with rental income potential, this versatile property has so much to offer. Come check it out NOW! (id:35762)
Exp Realty
197 Morrison Drive
Haldimand, Ontario
Welcome To Your Dream Home By The River! This Charming 5 Bed, 2 Bath Raised Bungalow Offers Nearly 1700 Sq.Ft. Of Stylishly Renovated, Move-in Ready Living Space Nestled On A Generous 1/4 Acre Pool-Sized Lot Located On A Family-Friendly Cul-De-Sac In Beautiful Caledonia. The Main Floor Features 3 Spacious Bedrooms And A Full Jack & Jill Bathroom. This Level Boasts Gleaming Hardwood + Durable Laminate Flooring, Polished Porcelain Tile, & Marble-Look Venetian Quartz Countertops. Cook In Style With Stainless Steel Appliances, A Gas Oven, & Cozy Up By The Wood Burning Fireplace. Enjoy Morning Coffee On Your Charming Juliette Balcony Overlooking An Oversized Serene Yard, Ideal For Kitchen Gardening & Outdoor Entertaining. The Finished Basement Adds 2 Additional Bedrooms, A Laundry Room, Mudroom, & A Luxurious Full Bathroom Complete W/Large Glass Shower, LED Lighting, Heated Towel Rack, & Bluetooth Speakers. A Secondary Gas Fireplace Adds Warmth And Comfort. Additional Features Include A Smart Google Nest Thermostat + Smoke Detector/CO Alarm, Powered Shed, Double Garage, Garage Entry Door, & A Six-Car Driveway! Plus, Enjoy Peace Of Mind With A Brand New Furnace, A/C, & Hot Water Heater. Only A 3-Minute Walk To The Picturesque Grand River + Kinsmen Park. Steps Away From Supermarkets, Restaurants, Tennis Courts, Swimming Pools & Scenic Trails. Explore Nearby Local Farms, Heritage Sites, Golf Courses, The Zoo, Boat Launch, & The Caledonia Fairgrounds; Home To The Annual Fair + Farmers Market Filled With Fresh Food & Family Fun. Primely Located: Only 20 Min To Hamilton. Country Calm, City Close - You Dont Want To Miss This One! (id:35762)
Cityview Realty Inc.
32 Stinson Block Road
Prince Edward County, Ontario
Breathe in the Country Fresh Air! Customized newly built home with all of the leisurely and mechanical features you could ever want for carefree & PEC-life. Living large with approximately 2900 s.f. over two levels in this raised bungalow you have space &clever design to reside in. Large Foyer is designed to transition the first level with second level. The foyer has customized features of a Powder Room, Large Coat closet and Two Walkouts= one to the Back Garden and the other the Main Entry. Additionally it connects with the oversized Garage that is close to 500 sf with its own additional walk out to the back yard. Massive windows are what this home is all about and the Family Room features almost a full wall of windows that are well above grade. This Room is quite versatile & currently used as an Office & Family Rm but can easily be a separate living space for multi-generational families as there is a full 4 pce Bathroom and more space to make an additional two bedrooms. The Chefs Kitchen (because we know this is what the County is all about- the food & wine culture) has many customized features and is large enough for the whole family to enjoy & help with the sous cheffing. Dining Room features a walkout to a Larger Deck than most so you can sip your drink of choice likely made here right in the County & overlook the greenspace. Living Room has a custom showpiece Fireplace!! Three Large Bedrooms and a Spa 4 pce Bathroom with double vanity, separate shower and soaker tub featuring the ensuite privilege to the Primary Bedroom. There is a long list of custom features, extensive exterior landscaping, upgrades and costly mechanics though not the pretty items, are there for your living pleasure. Walk into the hamlet of Consecon to the cafe, corner store & shops. It cant get any better than this house or this location !!! Come to the County! (id:35762)
RE/MAX Hallmark Realty Ltd.
Century 21 Lanthorn Real Estate Ltd.
32 Dotchson Avenue
Caledon, Ontario
Experience perfectly balanced luxury & craftsmanship, a must-see 2 year old luxury home sitting on one-of-the largest pie shaped pool size lot in Southfield. Step through the double door entry into a breathtaking open-to-above foyer, soaring 10-ft ceilings and 8-ft doors & upgraded 24x24 tiles on main, creating a spacious & open ambiance. Home features rich hardwood flooring through out, large windows, spacious office, huge family RM w/liner fireplace, living RM & Dining RM, chef's dream kitchen with S/S appliances, Samsung smart fridge, gas stove, extended cabinets and quartz countertops throughout the home. 4-Bdrms 4-washrooms 2-private ensuites walk-in closet 2nd floor laundry creating perfect functional layout throughout the house. Unspoiled basement with legal separate side door entrance from the builder, offering customization potential for enjoyment, in-law suite or 2nd dwelling for extra income. Located close to park and school mins to HWY 410/Mayfield and new HWY 413. Don't miss the chance to call this executive home yours! (id:35762)
Homelife/miracle Realty Ltd
2307 - 430 Square One Drive
Mississauga, Ontario
Brand new "Night Sky" Floor plan at Avia1. This stunning 2 bedroom 2 Bath unit features 800 Sqft of indoor living and a large 184 Sqft Balcony with North West Facing Views. Unit features laminate flooring throughout with a spacious open concept living/dining room walking out to a large balcony. Modern kitchen with staintless steel appliances and centre island. Primary bedroom has a 3pc ensuite with mirrored closets. 2nd bathroom has a linen closet. Amenities include gym, party room, theatre room, yoga/meditation room, kids zone, games room and rooftop area. (id:35762)
Cityview Realty Inc.
3183 Daniel Way
Oakville, Ontario
Welcome to this luxury home by Fernbrook Homes (Medici Model), located in Oakville's prestigious uptown core. Boasting nearly 5,000 sq. ft.(3,507 above-grade + Finished basement) of impeccably designed living space. This home is a sure add to your viewing list. 5 Bedroom, 5.5bathroom modern and open concept layout with 10-foot ceilings on main and 9-foot ceilings on second and basement levels. Premium $$$spent on upgrades throughout the home. Spacious bedrooms that all come with attached baths (no sharing); 3 of 4 bedrooms have walk-inclosets. Custom-designed his and hers walk-in closets in the master bedroom. Beautifully upgraded kitchen with built-in high-end appliancesand a large island perfect for entertaining. Front porch elegantly done in premium natural stone with modern pavers on the driveway; beautifullylandscaped cedar lined backyard with gas hooked fireplace, perfect for entertaining your friends and family. Fully finished basement leveldesigned with leisure functionality in mind with custom bar, entertainment wall, high-end entertainment and audio system and built in kitchenappliances. This home is the perfect blend of luxury, comfort, and sophistication in one of Oakville's most sought-after neighborhoods. Don'tmiss this rare opportunity and schedule your private showing today!!! (id:35762)
Homelife Landmark Realty Inc.
Basement - 1596 Maple Ridge Drive
Mississauga, Ontario
Furnished All-Inclusive 2-Bedroom Basement Apartment in Prime Mississauga! Spacious and bright unit featuring 2 bedrooms, 1 full bath, and a large open-concept kitchen, dining, and living area. Fully furnished and move-in ready! Enjoy a private entrance, big windows for natural light, and separate laundry. Located on a quiet street near parks, schools, shopping, Hwy 403 & Square One. 1 parking spot included. All utilities included. No smoking. No pets. (id:35762)
Exp Realty
823 - 1450 Glen Abbey Gate
Oakville, Ontario
A must see! welcome to this a beautifully updated 2-bedroom, 2-bathroom condo situated in the sought-after Glen Abbey Village complex. The unit features a spacious open-concept layout, ideal for both entertaining and everyday living. NEW renovations include new laminate flooring, fresh paint throughout, new lighting fixtures, giving the home a modern and inviting feel. The kitchen is equipped with a convenient breakfast bar, 2 yrs old stainless steel appliances, and the dining area flows seamlessly into the living space, creating a warm and functional environment. Extra Storage room on Terrace. Ready for move in! Families will appreciate the proximity to top-ranked schools, notably Abbey Park High School, located just steps away at 1455 Glen Abbey Gate. Easy access to parks, trails, shopping centers, and major highways, making it a convenient and desirable place to live. (id:35762)
Homelife Landmark Realty Inc.
2804 - 430 Square One Drive
Mississauga, Ontario
Stunning Never before lived in one bedroom unit at AVIA 1 Tower. Laminate flooring throughout the whole unit with 2 mirrored closets for tons of storage. 4PC bath with a medicine cabinet. Spacious primary bedroom with sliding doors. Open concept kitchen with built in appliances overlooking the dining/living room. Large 148 square foot balcony. Amenities include gym, party room, theatre room, yoga/meditation room, kids zone, games room and rooftop area. (id:35762)
Cityview Realty Inc.
92 Delma Drive
Toronto, Ontario
Welcome to a beautifully appointed four-bedroom, three-and-a-half-bath detached home inprestigious West Alderwood, where thoughtful design and modern conveniences come together to offer an exceptional quality of life. Surrounded by professionally landscaped gardens and upgraded with in-ground sprinklers, in-ceiling speakers, and heated bathroom floors, every detail has been carefully considered for everyday comfort and elegance.Inside, the layout is refined yet functional, offering generous principal rooms and a finished basement that provides added flexibility. Outdoors, the private backyard includes a built-inBBQ gas line, creating the perfect setting for summer dining and relaxation. This home is great for a young family and is ideal for entertaining, remote work, or hosting over night guests. Perfectly positioned within walking distance of a French immersion school, a nearby Catholic school, grocery stores, Sherway Gardens, Long Branch GO Station, Etobicoke Valley, MarieCurtis Park, and a full-service community centre featuring a pool, skating rink, and tennis courts. With quick access to the Gardiner Expressway, QEW, and Hwy 427, commuting is seamless in every direction.A rare opportunity to enjoy space, style, and a lifestyle thats second to none in one of Etobicokes most sought-after neighbourhoods. (id:35762)
Ipro Realty Ltd.
2004 - 510 Curran Place
Mississauga, Ontario
Luxurious 2 Bedroom, Bathroom In Luxurious Building PSV2 with Great Amenities, Walking Distance to Square One Mall, Public Transit, YMCA, Library, celebration Square, Close to UTM Mississauga Campus. (id:35762)
West-100 Metro View Realty Ltd.
26 Mossbank Drive
Brampton, Ontario
OPEN HOUSE MAY 17TH & 18TH SATURDAY & SUNDAY 2 - 4 Welcome to 26 Mossbank Dr, This Beautiful Spacious Pride Of Ownership Home features 4 Spacious Bedrooms with 3 Full Washrooms Upstairs Modern Finishes, 2 BASEMENTS First One Has 2 Bedrooms, Storage Room, Living Area. 2nd Basement With Its Own Sep Entrance From The Side Of House Is Currently Tenanted, Includes 2 Bedrooms, A Full Kitchen, 3 Pcs Washroom, living space, and its own laundry, Perfect for Extra Income or Extended Family. 4 Spacious Bedrooms with 3 Full Washrooms Upstairs Modern Finishes, And Exceptional Comfort For a Growing Family. Main Floor Features Porcelain Tiles, Pot lights In Living / Dining Room, Separate Family Room, Granite Counters Tops In Kitchen, Beautifully Finished Backyard With Deck, Located in a Highly Sought After Neighbourhood (id:35762)
RE/MAX Gold Realty Inc.
2704 - 430 Square One Drive
Mississauga, Ontario
Stunning Never before lived in one bedroom unit at AVIA 1 Tower. Laminate flooring throughout the whole unit with 2 mirrored closets for tons of storage. 4PC bath with a medicine cabinet. Spacious primary bedroom with sliding doors. Open concept kitchen with built in appliances overlooking the dining/living room. Large 148 square foot balcony. Amenities include gym, party room, theatre room, yoga/meditation room, kids zone, games room and rooftop area. (id:35762)
Cityview Realty Inc.
507 - 350 Rathburn Road
Mississauga, Ontario
TONS OF LIGHT!! Floor-to-ceiling windows, this updated unit with 1,103 square ft., 2 Br & Den/Solarium has a walk-out to Balcony In Mississauga's Most Convenient Location! All Utilities Included! $$$Thousands Spent On Upgrades (2022) Newer S/S Appl, Scratch & Water Proof Engineered Floors, Shelving in Living Room, Quartz Counter, Backsplash, Undermount Sink, Light Fixtures, Two LED Bath Mirrors, Bidet, Two Showers in Master Ensuite with Linen and Walk-In Closet. The unit has been painted throughout, and the unit has an Ensuite Laundry. Located Near Square One Mall, Sheridan College, Hwy 403, Go Station, Hurontario LRT, includes one Underground parking spot! (id:35762)
Sutton Group - Summit Realty Inc.
1105 - 225 Veterans Drive N
Brampton, Ontario
MONTVERT's 11th floor Brand New Modern Luxury Condo suite With 2 Bedroom and 2 Washroom In the heart of Mount Pleasant Area. Decent Size Balcony Having Great Outside Viewings From The Hall And Bedrooms, Natural Light With an Amazing View. Closer To The Go Station, Modern Community. Amenities Include a well-equipped Fitness Room, Games Room, Wi Fi Lounge, Concierge and a Party Room/Lounge with a private Dining Room, Featuring Direct Access To a landscaped exterior amenity patio located On The Ground Floor. Bus Route take you to Go Station. Lots of Visitor Parking, and Versatile Party Room/Lounge W/ A Private Dining Area. 1 Underground Parking and 1 Enclosed Locker included. Parking And Locker Combo Unit. (id:35762)
Save Max Elite Real Estate Inc.
20 Arid Avenue
Brampton, Ontario
Prime Location! Beautiful open concept semi-detached in a prime area full of convenience. Large 3 bedroom layout with the primary bedroom having an ensuite and a large walk-in closet. Extremely clean and well-maintained. Huge rental potential with separate entrance to finished basement apartment. Recently updated and move-in ready for you and your family. (id:35762)
International Realty Firm
29 Bowline Vista
East Gwillimbury, Ontario
Gorgeous Upgraded 4 Bedrooms Townhouse. Naturally Sunlight and Bright! Come on through the Welcoming Foyer with Ceramic Flooring. The Stylish Kitchen Features a Center Island. The Living/Dining Room Combination Boasts Hardwood Floors, Very Large Windows. Step Upstairs where there are 4 Generously Sized Bedrooms, Large Windows and Closets. The Primary Bedroom has a Large W/I Closet, 5-pc Ensuite with a Stand Up Shower and Relaxing Tub. Laundry on Second Floor a Huge Bonus! Direct Access From Garage to House. Minutes to Schools, Parks, Restaurants, Shops and Hwy 404. (id:35762)
King Realty Inc.
52 Russell Hill Road
Markham, Ontario
Bright & Spacious Semi-Det. House In High Demand Berczy Community** 9 Ft Ceiling On Main Flr* Open Concept Layout* Hardwood Flr Throughout Main And Second Floor** Brand New Windows and Brand New Windows Coverings , Convenient Located On Quiet St** Steps To Parks, Close To Schools, Shopping Malls And Transit** Top Rank Schools : Pierre Trudeau H.S & Castlemore P.S.* Fin Bsmt W/Office. (id:35762)
Real One Realty Inc.
78 Wyndance Way
Uxbridge, Ontario
Welcome to The Estates of Wyndance - an exclusive gated community built around a ClubLink golf course & surrounded by the natural beauty of the Oak Ridges Moraine. Experience refined living in this exceptional 4+1 bedroom, 5 bathroom, 3 car garage bungaloft, where timeless elegance meets modern luxury. From the moment you step inside, you're greeted by gleaming hardwood floors, soaring 9foot ceilings, and exquisite architectural details including a coffered waffle ceiling that reaches 14 feet high in the formal dining room - perfect for sophisticated gatherings. The main floor features an open concept layout with a cozy family room that is open to the kitchen which is equipped with stainless steel appliances, large island and breakfast area that over looks the backyard oasis. The primary suite is a serene retreat, complete with a lavish spa-inspired ensuite designed for ultimate relaxation. The finished lower level extends the living space with a spacious recreation area, custom wet bar, and an additional bedroom ideal for hosting guests in comfort and style. Step outside into the breathtaking backyard oasis that was thoughtfully designed with hundreds of thousands spent for resort-style living and unforgettable entertaining. Enjoy an in-ground pool with integrated hot tub, an outdoor kitchen with built-in BBQ, and an expansive cabana featuring a cozy fireplace, sliding glass walls that blend indoor and outdoor living, and a dedicated outdoor bathroom for added convenience. This extraordinary property offers a rare opportunity to indulge in luxury living at its finest. (id:35762)
RE/MAX All-Stars Realty Inc.
119 Westbury Court
Richmond Hill, Ontario
Style, sophistication and a rare opportunity to own a home at the end of a quiet court with a 185 ft deep lot backing onto forested ravine. Huge windows and oversized patio doors across the back on the home allows you to experience a serene natural setting all to yourself in the middle of Richmond Hill - yet only minutes to Yonge Street and major highways. Inside this executive townhouse, you are welcomed with a unique, eclectic style reminiscent of a New York loft. A floor to ceiling brick feature wall, airy 9 foot ceilings, customized bathrooms and a unique kitchen featuring a 10 foot long reclaimed wood island add to it's one of a kind look. Upgraded Restoration Hardware faucets, light fixtures and floor to ceiling linen drapes add to the ambience. A fully finished basement with multiple storage rooms, barn doors, and a bathroom with sauna add to it's functionality. Nearby nature trails, parks and top notch schools are highly desired and all within easy access. Looking for a one-of-a- kind home and setting? Look no further. (id:35762)
RE/MAX Experts
123 Bravo Lane
Newmarket, Ontario
Prime Location! Beautifully Maintained Freehold Townhome With No Maintenance Or POTL Fees. This Sun-Filled 3-Storey Home Features 2 Bedrooms, An Open Concept Layout, And Numerous Upgrades Throughout. Upgraded Kitchen With Stainless Steel Appliances, Custom Cabinetry, And Tiled Backsplash. Bright Living Room With Electric Fireplace And Walk-Out To Balcony. Renovated Bathrooms, Oak Hardwood On Ground Floor, And Modern Finishes. Located Steps From Upper Canada Mall, Newmarket GO/Bus Terminal, Southlake Regional Hospital, Shops, Restaurants, Parks, Trails, And More. Easy Access To Hwy 404 & Yonge Street. School District: Alexander Muir P.S. & Dr. John M. Denison S.S.French Immersion: Clearmeadow P.S. & Newmarket High S.S. Upgraded Kitchen Cabinets & Tiles, Oak Hardwood Flooring On Ground Level. A Must-See Home Offering Comfort, Style, And Incredible Convenience! (id:35762)
Master's Trust Realty Inc.
Unit 2 - 892 Carnaby Crescent
Oshawa, Ontario
1 year new renovated Basement. 1 bedroom+1 Den. The basement has been updated, Own separate Laundry! two cars parking space in the driveway. The basement tenant is responsible for paying 35% of all utilities and the main level tenant pays the rest of 65%. Convenient location, Ideal for commuters, nearby public transit. Located close to schools, a variety of shopping options, and all essential amenities. (id:35762)
Bay Street Group Inc.
1915 - 2031 Kennedy Road
Toronto, Ontario
One Year New South Facing Condo In The Heart Of Scarborough! Open Designed Kitchen With Stone Countertop. Premium Quality Energy Star Built-In Appliance Include Refrigerator, Cooktop & Dishwasher! Floor To Ceiling Windows In Living Room And Masterroom! 4 Pcs Bath W/Stonetop Vanities And Soaker Tub With Full Height Ceramic! Walk Out To Large Balcony With Unobstructed South View! Energy Saving Construction Materials! Front-loaded Washing Machine Designed To Conserve Water And Detergent. Close to Shopping plazas, restaurants, Mins to Hwy 401. Only Steps Away To The Closest TTC Bus Stop. (id:35762)
RE/MAX Atrium Home Realty
206 - 50 Lakebreeze Drive
Clarington, Ontario
Waking Up To This Breathtaking Views Of Lake Ontario! 2 Bdm + 2 Full Washroom Condo With A Private Large Balcony Overlooking The Lake, Large Open Concept Living Room/ Dining Room Combo, Never Lived In , Upgraded Kitchen W/Granite Counter Tops, Breakfast Bar, 9 Ft. Ceilings, Premium Vinyl Flooring. Stainless Steel Appliances.Condo Conveniently Located Steps To Elevator! Ensuite Laundry, Monthly Rent Includes Access To Admirals Walk Clubhouse Featuring Indoor Pool, Steam Room, Gym, Restaurant, Theatre Room & More! Indoor Parking & Large Storage Locker. (id:35762)
First Class Realty Inc.
9 Cathedral Bluffs Drive
Toronto, Ontario
Who says you can't have it all style, space, and sunsets by the lake. Welcome to 9 Cathedral Bluffs Drive, a fully renovated 4+1 bedroom, 4-bathroom detached gem in the heart of Cliffcrest, just steps from the iconic Scarborough Bluffs. From the moment you walk in, natural light floods the main floor through a striking west-facing bay window, setting the tone for a home that's both elegant and inviting. The brand-new kitchen and flowing open-concept layout make everyday living and entertaining effortless. A stylish main floor powder room adds extra convenience. Upstairs, you'll find four bright and spacious bedrooms along with two beautifully renovated full bathrooms, including a serene primary ensuite. Downstairs, the fully finished basement offers a private retreat with a bedroom, full bathroom, and cozy family room featuring a custom fireplace ideal for a nanny or in-law suite, complete with its own separate side entrance for ultimate flexibility. Every detail of this home has been thoughtfully curated from its sleek modern finishes to its functional layout. With a private garage, mature trees, and a location just minutes from Bluffers Park, the lake, top-rated schools, and transit, this home truly has it all. At 9 Cathedral Bluffs, the only thing you'll be bluffing is how quickly you made the offer! (id:35762)
Union Capital Realty
48 Ardgowan Crescent
Toronto, Ontario
Welcome to your new Home! Discover the charm, convenience and comfort of this beautifully designed townhouse in sought after neighborhood. This townhouse is only attached by the garage and no common wall is attached to your neighbor. Freshly painted living room with a layout that offers seamless flow from the living area to the dining and kitchen space. Cooking is a pleasure in this fully equipped kitchen with center island that makes it perfect for casual dinning or preparing meals with ease. A newly added kitchenette in the basement and new sink in the laundry room. Enjoy 3 generously sized bedrooms in the main floor and additional room in the basement. You can also find 3 bathrooms 1 in each floor for your convenience. There is a small greenhouse and sunroom in the backyard for you to enjoy during summer. With top-notch amenities at your doorsteps and community that feels like home, this property is ready for you to move right in. Don't miss this opportunity to make this beautiful home yours! (id:35762)
Right At Home Realty
1008 - 7 Grenville Street
Toronto, Ontario
* Luxurious Studio + Den At YC Condos @ Yonge & College * Fully Furnished * Close To Universities, Colleges, Hospitals, Financial District & Eaton Center * 100 Walking Score * Over 9000 Square Feet Of Amenities Including Fitness Centre, Yoga Studio, Indoor & Outdoor Dining Areas * Private Dining Areas On 7th Floor * Party Room On 64th Floor * Infinity Pool On 66th Floor * Move In Condition * Engineered Hardwood Flooring Throughout Except Washroom * (id:35762)
Homelife Landmark Realty Inc.
21 Rustywood Drive
Toronto, Ontario
Welcome to 21 Rustywood Drive ~ A Place to Grow, Gather & Call Home. Tucked away in the heart of the highly sought-after Parkwoods neighbourhood, 21 Rustywood Dr. is the perfect blend of space, light, and warmth ready to welcome its next family. Set on a 62 X 100 ft. lot this bright and beautifully maintained 4-bedroom home offers incredible versatility for modern living. A large bay window fills the living room with natural light and hardwood floors flow through the separate living and dining areas, while the sunny, south-facing eat-in kitchen is a cheerful spot to start your day. What truly sets this home apart is the large main-floor family room complete with a cozy fireplace, hardwood floor and a walk-out to the fully fenced, south-facing backyard. Its an ideal setting for relaxed evenings, weekend barbecues, and plenty of space for the kids. Upstairs, you'll find four generous bedrooms, each with double closets, providing ample room for the whole family. The fully finished lower level offers endless possibilities from a kids play area and study zone to a home theatre or hobby space. And yes there's no shortage of storage, with a large dedicated area just off the laundry room (Other). Surrounded by mature trees and just a short stroll to parks, top-rated schools, library, community centre, shopping and quick access to transit and highways this home combines peaceful living with everyday convenience. Don't miss the opportunity to call this home! (id:35762)
Royal LePage Real Estate Services Ltd.
31 Robina Avenue
Toronto, Ontario
Welcome to 31 Robina Avenue Where Possibilities Are Endless!Located in the heart of vibrant Oakwood Village, this spacious and bright 3-storey detached home offers comfort, character, and convenience. Nestled in a walkable neighbourhood, youre just steps from parks, transit, local shops, and a variety of restaurants everything you need is right at your doorstep.Step inside to find a welcoming enclosed front patio, perfect for enjoying your morning coffee. The main floor features a cozy living room with a fireplace, a separate family room, and hardwood floors throughout. With bathrooms on every level, this home is thoughtfully designed for family living or entertaining guests.Retreat to the third floor oasis, complete with its own private patio and sweeping views the perfect place to unwind at the end of the day.Youll fall in love with the warmth of this home and the strong sense of community in Oakwood Village. Come explore the lifestyle waiting for you at 31 Robina! (id:35762)
RE/MAX Hallmark Realty Ltd.
717 - 4k Spadina Avenue
Toronto, Ontario
Spacious And Functional 1 Bedroom Condo For Lease! 560Sqft + Sun-Drenched East Facing Balcony W/ Fab Views Of Downtown, Cn Tower And Even The Lake. Modern Yet Functional Kitchen Features Full-Sized Appliances And Handy Pantry For Added Storage. Excellent Layout And Convenient Location. Steps To Grocery Store, Lakeshore, Ttc, Union Station, Restaurants, And More! (id:35762)
Goldenway Real Estate Ltd.
594 Highbury Avenue
London East, Ontario
Charming & Updated Home with 3-Car Parking and Basement Rental Potential Not Just a Drive-By! Tucked away off Beattie Street, this hidden gem offers private rear alley access with parking for 3 vehicles, a rare and valuable feature. This beautifully maintained 2+1 bedroom, 2 full bathroom home is move-in ready and loaded with charm, functionality, and income potential.Step inside to find a tastefully decorated interior in soft, neutral tones, creating a serene and welcoming vibe. Numerous modern updates have been made, including new flooring, upgraded windows, gutter guards, and stylish renovations to both the kitchen and bathrooms. The kitchen shines with newer stainless steel appliances, offering modern convenience for any home chef.The finished lower level provides versatile space ideal for a recreation room, guest suite, or potential rental unit, adding tremendous value for homeowners or investors alike.Outside, the beautifully landscaped backyard is perfect for entertaining or relaxing, complete with storage areas and designated outdoor spaces to enjoy warm evenings and weekends with friends and family.Additional highlights include bus transit right at your doorstep, making commuting a breeze and enhancing the homes overall accessibility and appeal.This delightful property combines comfort, style, and future income potential, all in a fantastic location. Don't miss your opportunity to own this exceptional home its sure to impress! (id:35762)
Executive Real Estate Services Ltd.
41 Forest Drive
Brant, Ontario
This deceptively spacious 4-level backsplit is much larger than it appears perfect for summer living in Paris desirable North End! Welcome to this charming 3-bedroom, 2-bathroom home that blends comfort, convenience, and outdoor fun. Nestled in a sought-after family-friendly neighborhood, this North End gem features a fully finished rec room offering ample space for relaxing, entertaining, or family movie nights.Step outside to a fully fenced backyard complete with a heated inground pool and plenty of additional room for kids and pets to playideal for making the most of warm summer days.Located within walking distance to North Ward School, Holy Family, and Paris District High School, its a fantastic choice for growing families. Whether you're hosting weekend pool parties, unwinding by the water in the evening, or strolling through the welcoming neighborhood, this spacious home could be the perfect fit for your familys next chapter. (id:35762)
RE/MAX Twin City Realty Inc.
2909 - 430 Square One Drive
Mississauga, Ontario
Brand new Junior 2 Bedroom 2 Bath. Laminate Flooring Throughout with a spacious second bedroom with a sliding door overlooking the kitchen. Modern kitchen with built in appliances. Primary bedroom has 3pc ensuite. Large balcony with north views. Amenities include gym, party room, theatre room, yoga/meditation room, kids zone, games room and rooftop area. (id:35762)
Cityview Realty Inc.
2147 Meadowbrook Road
Burlington, Ontario
First time ever on the market! Yes, this exceptional Mountainside family home, on a 175-foot deep lot, is ready for a new family to call it home! As you walk up to the home, you'll notice no shortage of parking, a lovely front garden, and a small seating area to enjoy a morning coffee. The main and upper levels have been freshly painted, and you'll find original hardwood underneath most of the carpet! The living room is bright and spacious, with a large bay window, and opens to the formal dining room. The eat-in kitchen offers wood cabinetry, quick access to a back hall, and large pass-through to the back family room. This back hall could easily be converted to a walk-in pantry, or has potential to create a separate entrance to the basement for a savvy investor. The back family room was added to the home many years ago, and features built-in cabinetry and a beautiful brick gas fireplace. Upstairs, you'll find three bedrooms and a 4-pc bathroom, a classic family layout. The lower level provides an additional bedroom and 3-pc bath, as well as a large laundry room and a huge crawl space. There's no shortage of storage here! When the back addition was added, it was fully dug out below, creating a second basement level. This room is currently being used as an executive office, and offers so much potential for its use! Outside, a large poured concrete patio provides plenty of space for outdoor living. The oversized lot means plenty of room for kids and pets to play, with mature trees at the back of the property creating a welcoming atmosphere. Conveniently located, you're just minutes from highway access, groceries, schools, churches, parks, and Mountainside rec centre. (id:35762)
Keller Williams Edge Realty
3102 - 80 Absolute Avenue S
Mississauga, Ontario
Step into a stunning 2-bed, 2-bath condo designed for comfort and style. Located in a prime area, boasting an open-concept layout that floods with natural light. Additional convenience of an ensuite laundry room. A variety of top-tier amenities like indoor/outdoor swimming pools, a fully equipped gym, a private cinema, a basketball court, guest suites-you'll never need to leave home for entertainment or relaxation. Perfect for first time home buyers or anyone seeking modern living in a fantastic community. (id:35762)
Royal LePage Meadowtowne Realty
54 - 2170 Bromsgrove Road
Mississauga, Ontario
Discover this fully renovated 2-bedroom, 2-bathroom turn-key townhome offering an ideal open plan, stunning finishes throughout, direct access to garage parking, fully fenced backyard backing onto a playground, nearly 1,300 sq ft of stylish, low-maintenance living in one of Mississauga's most desirable communities. Enjoy updated kitchen & baths, appliances, 3/4" engineered hardwood, 3 HVAC systems for heating and cooling, and landscaped backyard! The expansive living and dining area with east exposure for plenty of sunlight includes a custom feature wall with built-in sideboard and extra large pantry for incredible storage, while the sleek modern kitchen boasts a large Center island, stainless steel appliances and stunning white cabinetry offering ample storage. Step outside to your private backyard retreat, fully fenced with a deck, garden, and gate leading directly to the playground. Enjoy two large east-facing bedrooms, both filled with natural light. The primary bedroom includes a walk-in closet and access to a renovated hall bath, while the second bedroom offers a large closet and a walkout to a private balcony overlooking the park. The oversized laundry room is equipped with a sink, built-in cabinetry, and abundant of storage. Unmatched convenience includes direct access to your parking space in the garage. Stay comfortable year-round with 3 (T.H.R.E.E.) efficient HVAC wall units for heating and cooling (one on main level and one in each bedroom). Residents-only features include a private walking path from the complex to Clarkson GO Station, a party room, playground, and pet-friendly living. Park access is just outside your backyard gate, and water and cable are included in the maintenance. Minutes to Clarkson Community Centre which includes a library, arena, gym, kids outdoor water play area and a number of kids programs, easy access to shopping, dining and waterfront parks, QEW, Clarkson Village, Rattray Marsh, Erindale Park and waterfront trails. (id:35762)
Royal LePage/j & D Division
2046 Glenada Crescent
Oakville, Ontario
Discover the epitome of elegance in this recently renovated home in a prime location that's truly one-of-a-kind! This bright and spacious 2 story home features a welcoming entrance that includes 3+1 bedrooms, 3 full bathrooms, fully finished basement, and ample space for comfortable living. The spacious foyer leads seamlessly to the living room, with large windows that flood the room with natural light and an adjacent formal dining room. The trendy kitchen boasts modern design with quartz countertops and stylish backspash. All light fixtures are upgraded along with new Pot lights and LED linear lights. The property is uniquely linked by the garage only which offers a sense of privacy. The home is nestled on a generous pie-shaped lot with extra wide frontage and large backyard. The garage access is conveniently located near the kitchen making it easy to unload your groceries. The house falls within the highly sought-after Iroquois Ridge High School and Sheridan College zone. It's in close proximity to essential amenities such as Metro, highways and the Go Station. (id:35762)
RE/MAX Real Estate Centre Inc.
501 - 2118 Bloor Street W
Toronto, Ontario
Impeccable taste. Zero compromises. Built-in storage galore. This rarely offered, upgraded Suite is light-filled and design-forward, in a secure, six-storey boutique building across from High Park. From the moment you walk in, its clear this home has been carefully curated - Caesarstone waterfall island with seating for four, high-gloss kitchen cabinetry, stainless steel appliances including wine fridge, and custom built-ins in every room, including a Murphy bed with an integrated desk in the second bedroom, for flexible living, and incredible floor to ceiling built-in storage in the den. The open-concept living and dining areas are wrapped in floor-to-ceiling windows with access to a private balcony overlooking peaceful treetops (perfect for BBQs and a glass of wine) - also accessible from the serene primary bedroom with two large closets (including built-ins) and a spa-inspired five-piece ensuite with double vanity, soaker tub, and separate shower. Every detail has been considered: electric blinds, built-in shelving, integrated lighting, matching kitchen Caesarstone counters and backsplash. One parking space and one locker included. The building offers concierge service, gym, visitor parking, rooftop terrace with BBQs, and fob-only access throughout. A quiet, secure home that delivers beauty, comfort, and practicality in equal measure - just steps from Bloor West Village, two subway stations, and the natural wonder of High Park. (id:35762)
Bspoke Realty Inc.
26 - 2565 Steeles Avenue E
Brampton, Ontario
Turnkey Office Space in Prime Location Brand New Build Incredible opportunity to own a fully finished, brand-new office unit in a high-demand commercial area. Approved by the city and move-in ready, this professionally designed space offers:5 Luxury Offices with frameless glass enclosures Large Boardroom easily convertible into 2 additional offices Modern Kitchen, 3 Washrooms, and Storage Room Welcoming Reception Area with upscale finishes Rear Unit Access for added convenience New Roof top HVAC System with all-new ductwork Perfect for a wide range of professional uses. Excellent investment potential with projected rental income of $8,000+ per month. Whether for your own business or as a premium rental asset, this office unit combines location, quality, and versatility rare find in todays market! (id:35762)
RE/MAX Champions Realty Inc.
243 Appleby Line
Burlington, Ontario
Welcome To This Beautifully Maintained 4-Bedroom Home On An Extra-Deep 78 X 231 Lot, Backing Onto Appleby Creek In Prime South Burlington Location, Just Minutes From The Shores Of Lake Ontario. Featuring 4 Spacious Bedrooms, This Bright And Immaculate Property Offers Both Privacy And Flexibility, Ideal For Families, Professionals, Investors, Or Those Looking To Build Their Dream Home. Sun-Filled Living Room W/ A Bow Window And Dining Room With Walk-Out To The Sunroom Ideal For Your Morning Coffee. The Spacious Kitchen Renovated In 2020 Boasts Quartz Countertops, Stainless Steel Appliances, Upgraded Cabinetry, And Stylish Backsplash. Both Bathrooms Fully Renovated In 2020 With Modern Finishes. The Master Bedroom Features Semi-Ensuite Privilege, And Some Areas Of The Home Feature Updated Flooring. 2 More Good Sized Bedrooms Complete This Level. The Expansive Family Room With Gas Fireplace Opens To A Serene, Fully Private Backyard Oasis. Enjoy A Rare Country Like Setting In The City With Mature Trees, A Gentle Creek And A Park Like Feel, Perfect For Entertaining And Relaxation. Additional Updates Include Newer Garage Doors And Opener (2021), And Newer Gutters (2022). 2 Car Garage And Wide Driveway Accommodating 4 Vehicles. Ground Level Separate Side Entrance Leads To A Versatile Den/Office, Family Room, And Full Washroom. Perfect For An In-Law Suite, Home Office, Or Client-Facing Business. Enjoy A Peaceful Creekside Retreat With Mature Trees And Nature Views, Yet Walking Distance To Lakeshore, Parks, Shops, Transit, And Just 5 Minutes To The GO Station. Don't Miss This Rare Opportunity In One Of Burlington's Most Sought-After Locations. (id:35762)
Right At Home Realty
19 Engel Crescent
Barrie, Ontario
Beautiful & Spacious 3-Bedroom Home with Finished Basement & Workshop! This well-maintained 3-bedroom, 3-bathroom home offers over 3,000 sq. ft. of comfortable living space, perfect for families and entertainers alike. The main floor boasts a large family room with a cozy fireplace, a spacious living and dining area, and a generously sized kitchen with ample counter space. Equipped with both a separate garage entrance and a side door entrance offers practical and convenient access points for residents and guests. This provides an easy transition from the car to the living spaces, ideal for unloading groceries or getting out of the rain. The finished basement is a true retreat, featuring over 9-foot ceiling, a hot tub, a motorized screen with a projector for movie nights with couches, and a dedicated workshop for hobbyists or DIY enthusiasts. Outside, the property includes a 2-car garage and is conveniently located just minutes from Highway 400 and shopping, offering easy access to all amenities. This home is move-in ready and waiting for you! (id:35762)
Royal LePage Real Estate Services Ltd.
258 Mountain Avenue
Tay, Ontario
Enjoy year round recreation in this beautifully maintained bungalow nestled on a spacious 300-ft deep lot surrounded by trees. Featuring 3 large bedrooms, 2 full bathrooms, and a fantastic kitchen, this home is ideal as a primary residence or recreational getaway. Enjoy the cozy living room with a new gas fireplace (2023), a bright dining area with walkout to the deck and new hot tub (2024), and a convenient main-floor laundry/mudroom. Outdoor living shines here with a large backyard, fire pit, garden plot, and plenty of space for entertaining or relaxing year-round.Two driveways provide ample parking for guests and all your recreational vehicles. The basement includes the second bathroom and high ceilings, ready for your finishing touches.Located in the desirable town of Waubaushene, just minutes to shops, services, restaurants, and endless outdoor recreation: boating, biking, skiing, snowmobiling, and more. Key Features:3 spacious bedrooms, 2 full baths, new gas fireplace (2023) & hot tub (2024) Walkout to deck, large private backyard. Two driveways, ample parking. Basement with high ceilings and additional bathroom. Close to amenities & year-round recreation. (id:35762)
Royal LePage Signature Realty
31 Wuhan Lane
Markham, Ontario
A Must See Townhome, 4 +1 Rm, 4 BthRM, 2 Car Garage, Brick & Stone Exterior. Functional Layout. Beautiful Living Space. 10' Ceiling On Main. 9' On The Upper & Ground Floor. HardWood Flooring, Oak Staircase. Modern Kitchen W Extended Cabinet, Quartz Countertop. Appliances & Centre Island. W/O Balcony Main & Master. Finished Bsmt By Builder. Direct Access To Double Car Garage. Top-Ranking Schools, Public Transit, Close To Park & Go Train, Mins To Supermarket, And Markville Mall. (id:35762)
Goldenway Real Estate Ltd.
RE/MAX Atrium Home Realty
31 Wuhan Lane
Markham, Ontario
A Must See "Trendi" Townhome, 4 +1 BRm, 4 BthRM, 2 Car Garage, Brick & Stone Exterior. Functional Layout. Beautiful Living Space. 10' Ceiling On Main. 9' On The Upper & Ground Floor. HardWood Flooring, Oak Staircase. Modern Kitchen W Extended Cabinet, Quartz Countertop. Appliances & Centre Island. W/O Balcony Main & Master. Finished Bsmt By Builder. Direct Access To Double Car Garage. Top-Ranking Schools, Public Transit, Close To Park & Go Train, Mins To Supermarket, And Markville Mall. (id:35762)
Goldenway Real Estate Ltd.
RE/MAX Atrium Home Realty
9 Albert Firman Lane
Markham, Ontario
Experience modern luxury in this stunning 4-bedroom, 4-bathroom freehold townhouse. Featuring an open-concept kitchen with a granite countertop, center island, and soaring 10' ceilings. The expansive rooftop terrace is ideal for hosting gatherings with family and friends. This brand-new, never-lived-in townhome offers 2,568 sqft of living space. The primary suite boasts a spacious walk-in closet and a 4-piece ensuite. The ground-floor is upgraded with a 4th bedroom, complete with a 3-piece bathroom, can serve as a private office or guest suite. Located in a top school district, next to King Square Shopping Centre, and within walking distance to supermarkets. Steps away from T&T Supermarket, Minutes Drive From Hwy 7, 404, 407. close to Public transport & Go Station & Downtown Markham Etc. (id:35762)
Dream Home Realty Inc.
234 Main Street
Markham, Ontario
Welcome to 234 Main Street. Nestled on a mature tree-lined street in the heart of Unionville, this distinctive home offers a blend of timeless curb appeal and sophisticated design. A welcoming front porch hints at the custom detailing found within. Inside, with over 3300 square feet of living space, discover a spacious open concept layout with plenty of room for a large family. Designer finishes and a neutral palette are enhanced by bespoke millwork throughout, creating elegant yet comfortable living spaces. The bright custom kitchen, boasting GEOS countertops and stainless-steel appliances, is ideal for both everyday living and entertaining. The layout is thoughtfully designed for functionality with direct laundry room access which also connects to the wrap around deck for easy outdoor cooking, AND direct garage access! The home features five spacious bedrooms and four beautiful bathrooms. Retreat upstairs to the primary suite complete with a walk-in closet, a large separate dressing room/office, and a spectacular ensuite featuring a soaker tub, separate shower, and double vanity. The basement is perfect for entertaining and includes a bathroom, kitchenette, and bedroom for ideal extra living space. Step outside to your private oasis escape: an expansive mature lot with a back deck that overlooks your vegetable garden, a children's playground, and the serene Toogood Pondan idyllic setting for morning coffee or gatherings of any size. Enjoy the convenience of strolling to Main Street's charming shops, diverse restaurants, the local library, and picturesque parks and trails. This residence offers more than just a home; it presents a lifestyle. Don't miss this rare opportunity to acquire a truly unique property in one of Unionvilles most sought-after neighbourhoods! (id:35762)
Royal LePage Your Community Realty
1718 - 2545 Simcoe Street E
Oshawa, Ontario
Welcome to this luxuriously 2 bedroom 2 bath with breathtaking panoramic views, including stunning west-facing sunsets. Located in a highly convenient neighborhood, it offers quick access to Ontario Tech University, Costco, restaurants, shopping, major highways, and countless amenities. The building itself features exceptional amenities, including a gym, media and games rooms, a spacious party area with an outdoor rooftop terrace, pet wash, yoga studio, private dining room, bike storage, and ample guest parking, making luxury living more affordable. Inside, the functional open-concept layout seamlessly connects the kitchen, dining, and living areas, featuring brand-new stainless steel appliances, quartz countertops, and a modern backsplash for a sleek, contemporary feel. With two spacious bedrooms and two beautifully designed bathrooms, this unit perfectly balances comfort and style. Dont miss the chance to elevate your lifestyle in this thriving community!! (id:35762)
Avion Realty Inc.


