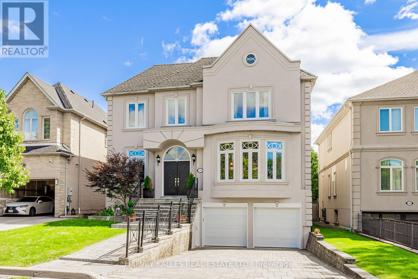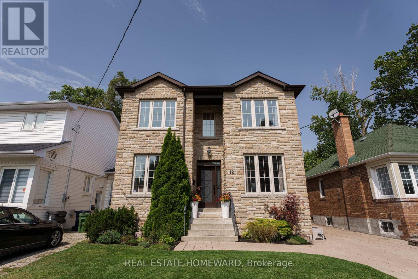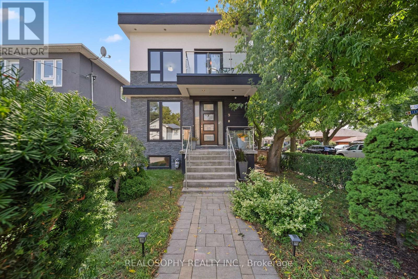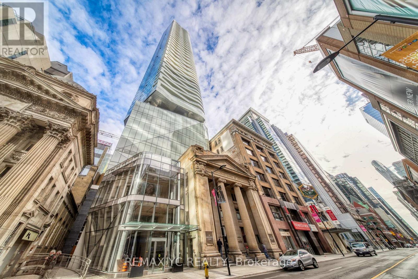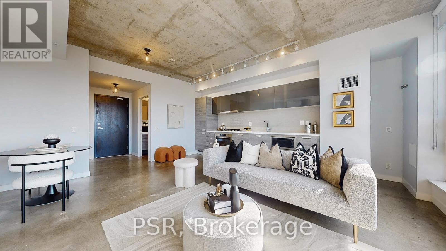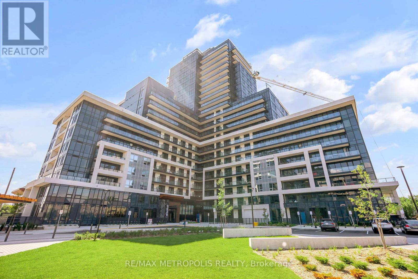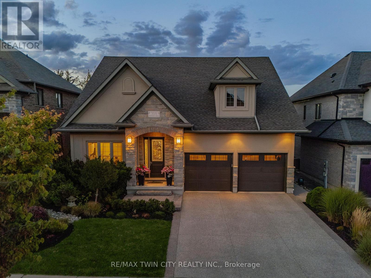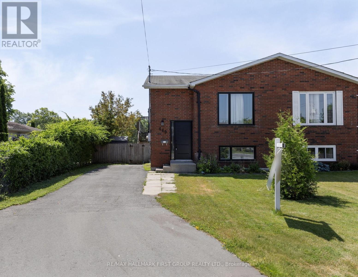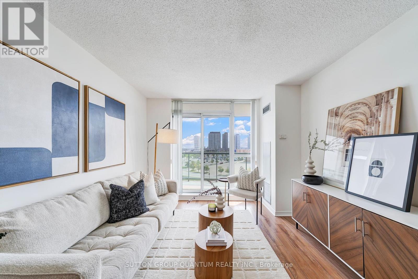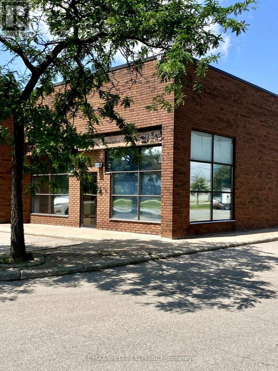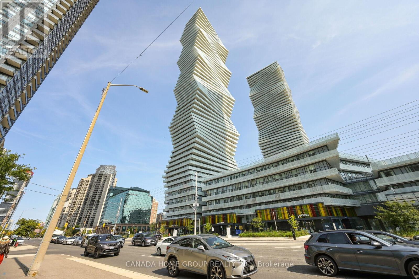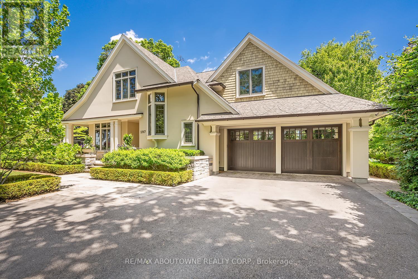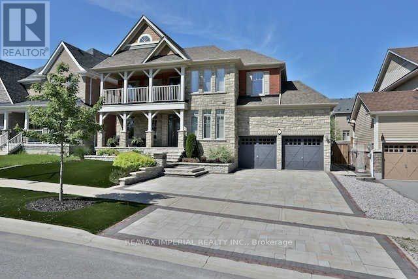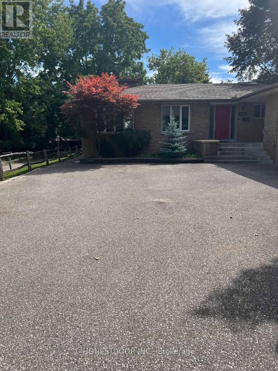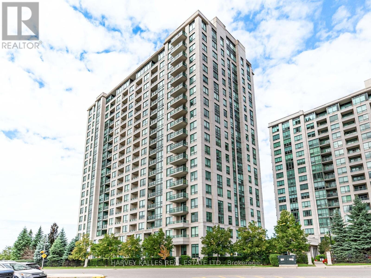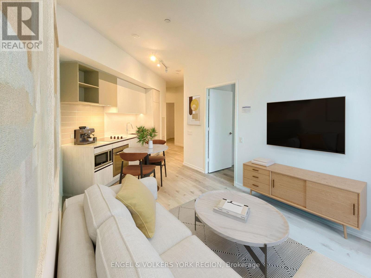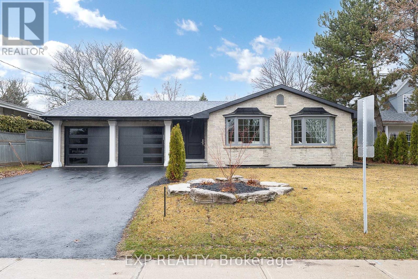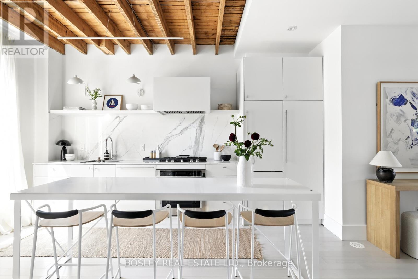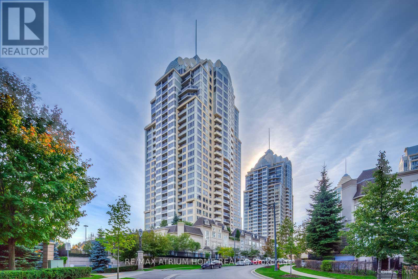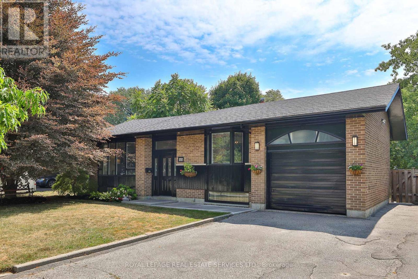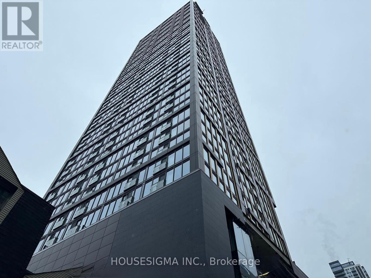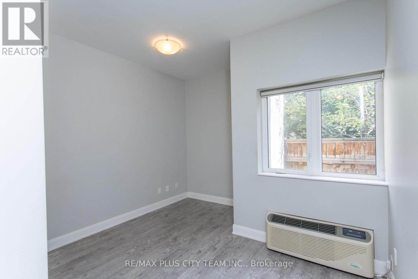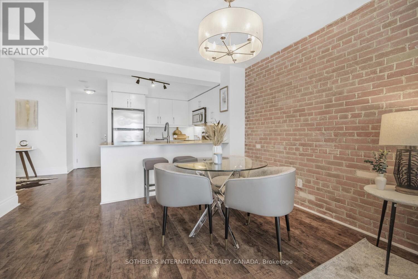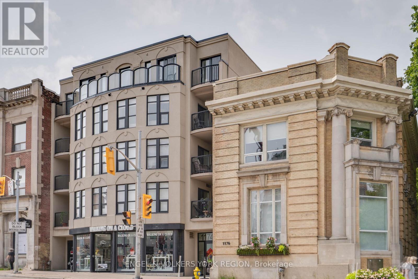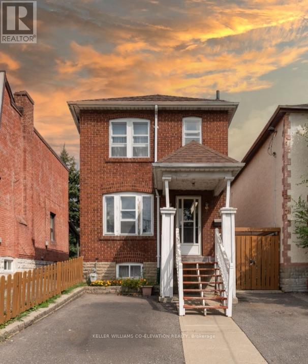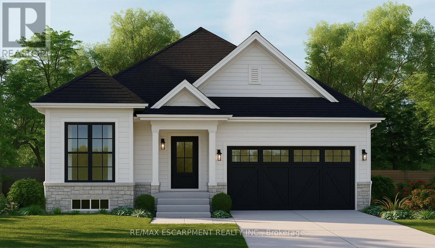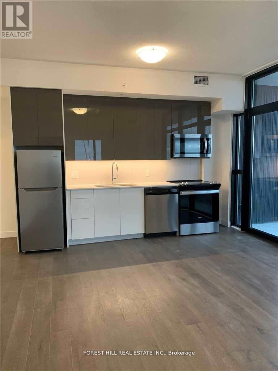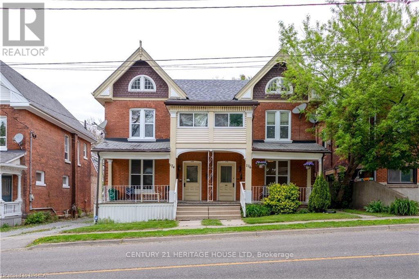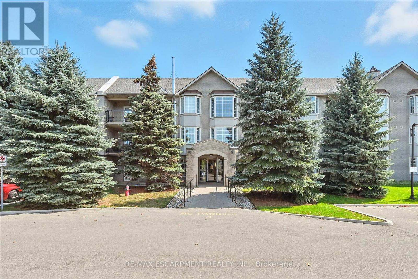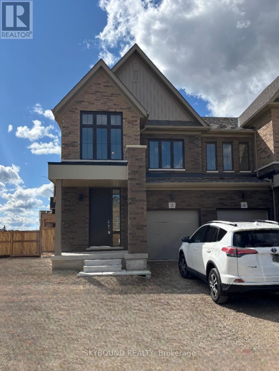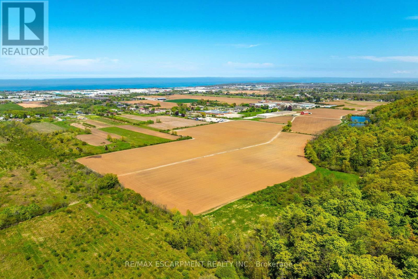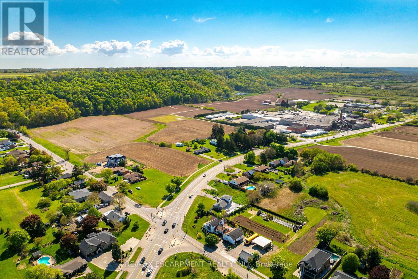3495 Brennan Line
Severn, Ontario
Welcome to 3495 Brennan Line a charming country property with modern updates. Offering easy access to Hwy 11, just minutes to Cumberland Beach and Orillia. This freshly refreshed home features new flooring, paint, and light fixtures throughout, creating a bright and stylish interior. The main level offers 2 full bathrooms, three spacious bedrooms, including a primary suite with its own sunroom the perfect spot to relax and enjoy views of the private backyard. A newer ensuite bath includes convenient main-floor laundry, adding comfort and functionality. The large unfinished basement with separate entrance is waterproofed, and has a partially finished bathroom providing endless possibilities for an in-law suite, recreation space, or added storage. Newer Roof (2022), Furnace (2023) and Central Air (2022) complete this move in ready home. Situated on more than 1/3 of an acre on a quiet street backing onto open farm fields, the property delivers a serene and private setting with plenty of room for entertaining outdoors on a large deck. With over 1,400 sq. ft. of finished living space, this home blends the peace of country living with easy city convenience. (id:35762)
RE/MAX Crosstown Realty Inc.
145 Rodeo Drive
Vaughan, Ontario
Nestled on a quiet cul-de-sac in one of Thornhill's most sought-after communities, this grand custom-built residence offers over 5,000 SqFt of refined living space. Showcasing striking curb appeal and timeless architectural detail, the home opens into a dramatic double-height foyer with skylights and a statement staircase. The elegant layout features 10 Ft ceilings, formal living & dining rooms ideal for hosting memorable celebrations and family milestones, as well as a private main floor office/music room. The gourmet kitchen boasts quartz countertops, center island, gas stove, built-in appliances including 2 dishwashers, and service pantry. Adjacent is a breakfast area w/ built-in desk and walk-out to a newly constructed expansive deck, perfect for outdoor entertaining. A warm family room with gas fireplace invites cozy nights in. The updated powder room & tucked-away laundry room complete the main level. Upstairs, the luxurious primary suite offers a sitting area, 2 oversized walk-in closets, and a spa-inspired ensuite bath. A spacious guest room w/ private ensuite and walk-in closet is perfect for in-laws or visitors. Two additional generous bedrooms share a bathroom with double vanity. The fully finished basement adds 2 more bedrooms/offices and a huge rec space ideal for a theatre, gym, or playroom. Direct access to a double garage and mudroom w/sep entrance adds convenience. Recently updated with fresh paint throughout, refinished hardwood on the main level, and new flooring upstairs & in the basement. Interlocked double drive, landscaped and set among heritage and contemporary homes in a diverse, family-focused neighbourhood. A refined suburban lifestyle in close proximity to top-rated schools, synagogues, and an array of grocery and dining options. Conveniently located just minutes from Hwy's 7 and 407, Promenade Shopping Centre, TTC & YRT transit. Enjoy the many nearby parks and wonderful nature, all ideal for leisurely strolls, sports, or family outings. (id:35762)
Harvey Kalles Real Estate Ltd.
12 Anndale Road
Toronto, Ontario
Experience refined living at 12 Anndale Rd, a distinguished residence in the coveted Courcelette School district and fabulous Fallingbrook location. Built in 2012, this 4-Bed, 4-Bath detached home is richly finished with exceptional quality details. Lofty 9 ft ceilings, elaborate use of Caesarstone & granite, all wood trim, plaster mouldings, and custom built-ins highlight the craftsmanship. The home is roughed-in for surround sound speakers and a central entertainment system, with a finished basement offering a convenient side entrance for easy access. Upscale stone driveway, landscaped back gardens, garden shed, and 3-car parking add to the appeal. Steps to the Beach, parks, and top-rated schools a rare opportunity to own a newer build where elegance, function, and lifestyle converge. (id:35762)
Real Estate Homeward
9 Plains Road
Toronto, Ontario
Welcome to this modern detached home in the heart of East York! This beautifully designed residence combines sleek contemporary style with comfort and warmth. Thanks to its corner lot position, oversized windows on multiple sides fill every level with abundant natural light. The bright, open-concept main floor features hardwood flooring, potlights, and a designer kitchen with a central quartz island, quartz backsplash, stainless steel appliances, countertop range, and built-in oven. Expansive windows brighten the living and dining areas, while 9-ft ceilings create an inviting atmosphere. A fully glazed back wall with wall-to-wall sliding doors seamlessly connects the interior to the backyard. Upstairs, the spacious primary bedroom boasts a generous walk-in closet and a spa-like ensuite with a glass shower, soaker tub, double sink, heated floors, and a skylight. A striking floor-to-ceiling window enhances the room with exceptional natural light. All bathrooms feature heated floors for added luxury. The finished basement offers tall ceilings, a wall-to-wall sliding door, and large windows, creating versatile space perfect for a family room, gym, or home office. It also includes an additional bedroom and a 3-piece bathroom, and a convenient kitchenette complete with a bar fridge, sink, and dishwasher - making it ideal for guests or in-laws. Completing this home is a private driveway with a detached garage. Move-in ready and thoughtfully designed, this home blends style, functionality, and comfort in one of East York's most desirable neighbourhoods. (id:35762)
Realosophy Realty Inc.
5104 - 197 Yonge Street
Toronto, Ontario
Prime Location in the Heart of Toronto Yonge & Queen! 51st Floor! Experience luxury living in one of Toronto's most sought-after locations. Situated on the 51st floor, this spacious1-bedroom unit offers a bright, unobstructed east-facing view and a highly functional layout. The large bedroom features a built-in closet and benefits from natural light through a clear window that connects to the open-concept living area. The living, dining, and kitchen areas are seamlessly integrated, featuring built-in appliances and an adjustable center island perfect for both everyday living and entertaining. Located directly across from the Eaton Centre and steps from Queen Subway Station and the P.A.T.H., this residence offers unbeatable convenience. Walking distance to the Financial District and Toronto's South Core. Plus, the upcoming Ontario Line will add even greater connectivity. ** One Locker Included (id:35762)
RE/MAX Yc Realty
602 - 1239 Dundas Street W
Toronto, Ontario
Rarely Offered The Exquisite Abacus Loft! 2 + Den with Stacked Parking and Locker. This stunning loft features a spacious living and entertaining area, soaring 9-ft ceilings, polished concrete floors, and an impressive 300+ SF terrace with southern exposure offering unobstructed views of the city skyline and CN Tower. Sun-drenched floor-to-ceiling windows fill the home with natural light all year round. Located in the heart of Trinity Bellwoods / Ossington, you'll enjoy top-notch restaurants, shops, and venues, all within walking distance yet the building is peacefully tucked away from street noise. The Abacus is a well-managed mid-rise building with strong reserve funds, making it an ideal opportunity for both end-users and investors. (id:35762)
Psr
321 - 1717 Avenue Road
Toronto, Ontario
Welcome To 1717 Avenue Road. 1099 Sq.Ft. (Mpac) Rarely Available 1 Bdrm Plus Den Or 2nd Bdrm. One Of Toronto's Most Desirable Boutique Condo. Buildings. Located In The Heart Of Bedford Park, Quiet East Facing Exposure, Fireplace, Large Terrace With Gas Line For Bbq Connection, Top Of The Line Appliances, Meticulously Maintained.Valet Parking and Porter Service, Plus 24 Hour Concierge, Gym, Luxurious Entertainment Room, 5 Star Guest Suite, This Elegant Condo Is Nestled Among Coffee Shops And Restaurants, Superb Parks And Walking Paths, Transit And So Much More. Every Lifestyle Convenience Is Practically At Your Door Step. Marvellous Opportunity. All Measurements Are Approximate - Buyer To Confirm (id:35762)
RE/MAX Crosstown Realty Inc.
515 - 3220 William Coltson Avenue
Oakville, Ontario
Welcome To This Luxurious 1 Bedroom Apartment. Fantastic For First Time Homebuyers Or As An Investment Property! Stunning Sleek And Modern Condo , Beautiful View Providing An Abundance Of Natural Light. Premium Laminate Flooring Throughout. Well Planned Open Concept Layout. Upgraded Kitchen Finishes Including Upgraded to LED light fixtures, Custom built TV wall, Upgraded Bathroom, Quartz Countertops, Modern Soft-Close Cabinets, Full Sized Appliances And Upgraded Tile Backsplash. Smart Living With A Geothermal System And Keyless Entry. Easy Access To Downtown Oakville, HWY 407/401/403 And Go Transit Bus Station, Sheridan College And UTM Campus. (id:35762)
RE/MAX Metropolis Realty
Lower - 24 Collins Crescent
Aurora, Ontario
Welcome to this Legal Lower Level, Cozy & Renovated, Two-Bedroom Unit in prime location of Aurora. This Unit is Registered with the Township of Aurora as a Legal Separate Unit and it is***Fully Furnished*** as shown in the Photos. Experience modern comfort in this bright, spacious and fully furnished two-bedroom home. This 900 sq/ft living space is thoughtfully designed and offers a warm and welcoming atmosphere in one of Auroras most convenient locations. Minutes to Aurora GO Station with direct access to Downtown Toronto. Steps to parks, top ranking schools, YRT, shopping centers, restaurants, and everyday conveniences. A Must See! (id:35762)
Sotheby's International Realty Canada
75 Pusey Boulevard
Brantford, Ontario
Welcome to 75 Pusey Blvd, a beautifully updated home nestled in Brantford's desirable and family-friendly North End neighbourhood. This charming residence features 3+1 bedrooms, 2 full bathrooms, and over 2,100 sq ft of finished living space, including a fully finished basement. The main floor boasts a bright and spacious open-concept layout with stylish updates throughout, ideal for both everyday living and entertaining. The kitchen showcases modern cabinetry, granite countertops, and an oversized island, perfect for hosting and gathering with family and friends. The lower level offers a generous rec room, an additional bedroom, and a full bathroom, making it an ideal space for guests, teens, or a home office. Step outside to your private backyard oasis, complete with an inground pool, perfect for summer enjoyment and family fun. Located close to excellent schools, parks, and all amenities, this move-in-ready home offers the perfect blend of comfort, style, and convenience. (id:35762)
Revel Realty Inc.
308 Deerfoot Trail
Waterloo, Ontario
A rare opportunity in prestigious Carriage Crossing! This spectacular custom-built executive bungaloft is one of few in the neighbourhood, offering the perfect blend of main-floor convenience & two-storey design. With 4+1 bedrooms, 4 bathrooms & over 4,300 square feet of finished living space, this home is filled with thoughtful upgrades & timeless finishes throughout. A welcoming main entry with soaring ceilings opens to an elegant open-concept layout. The chefs kitchen features granite countertops, a breakfast bar, pantry, backsplash & five high-end stainless steel appliances. The kitchen flows into a formal dining room with a double tray ceiling, & seamlessly into a grand great room with vaulted ceilings, a stone-cast gas fireplace & direct access to the covered porch & patio. The luxurious main-floor primary suite offers a tray ceiling, walk-in closet, private access to the backyard & patio, & a spa-inspired 5-piece ensuite with granite counters, heated floors, tiled glass shower & jacuzzi tub. A second main-floor bedroom/home office includes a tray ceiling & custom built-ins. A mudroom & 2-piece bath completes this level. The upper loft features two spacious bedrooms, a 4-piece bathroom & a lounge area. Designer lighting, pot lights, hardwood flooring & porcelain tile, fresh paint, new carpet & updated finishes are showcased throughout. The fully finished basement expands the living space with a large recreation room featuring a gas fireplace with ledgestone surround, a wet bar, games area, fifth bedroom, 4-piece bath, exercise area, full laundry room & abundant storage-potential for in-law/multi-gen living. Outside, the professionally landscaped grounds offer an aggregate driveway, fenced yard, covered porch, large patio, mature trees & perennial gardens. Walk to RIM Park, Grey Silo Golf Club, scenic trails & top-rated schools. Just minutes to universities, workplaces, markets, shopping & convenient HWY access. This is an exceptional home not to be missed. (id:35762)
RE/MAX Twin City Realty Inc.
449 Burnham Manor Court
Cobourg, Ontario
Welcome to this beautiful move in ready raised bungalow in a great family neighborhood. The main floor is filled with natural sunlight and has an open concept living room and dining room with large windows. The beautifully updated modern Kitchen has stainless steel appliances with updated counters with a sitting nook to enjoy your morning coffee. Walkout to your elevated deck which overlooks the large fenced back yard and park, perfect for entertaining. Large primary bedroom on the main floor with a great sized closet with sliding barn doors. The bright spacious lower level has a great sized Rec Room perfect for relaxing with the family. There is also 2 good sized bedrooms and 4 piece washroom that complete the lower level with large above grade windows in each bedroom. The seller has bought a new washing machine (2025) and installed a new furnace and AC in the home (2025). Tons of upgrades completed within the last few years: Windows, Doors, Both Bathrooms, All Flooring, updated kitchen and newer smart home system. This Is Truly A Home You Do Not Want To Miss!! Extras: minutes to the beach, close to schools and parks! (id:35762)
RE/MAX Hallmark First Group Realty Ltd.
26 Harbour Drive
Hamilton, Ontario
Welcome to a Home That Truly Has It All! This Freehold End-Unit Townhome Feels More Like ASemi, Set on a Larger-Than-Average Lot That Gives You Space to Grow, Play, and Enjoy. WithIndirect Water Access and a Marina Just Steps Away, Weekends Can Be Spent Boating, Exploring,Or Simply Enjoying the Lakefront Lifestyle Without the Hassle.Inside, Youll Love How Bright and Inviting Every Room Feels, With Natural Light Pouring InFrom All Angles. The Main Floor Offers a Welcoming Living/Dining Area Complete With a CozyWood-Burning FireplacePerfect for Family Nights or Gatherings With Friends. The KitchenFeatures a Charming Breakfast Nook Surrounded by Windows, Making It the Ideal Spot to StartYour Mornings.Upstairs, the Primary Bedroom Comes With Its Own Walkout BalconyYour Quiet Retreat for MorningCoffee or Evening Unwinding. The Second Floor Also Includes a Beautiful 5-Piece Bathroom ThatFeels Like a Mini Spa, Along With Two Additional Bedrooms That Are Just Right for Kids, Guests,Or Even a Home Office. A Handy Powder Room on the Main Floor Makes Hosting Easy.Step Outside to Your Own Backyard Oasis With a Spacious DeckGreat for Barbecues, Playtime, OrSimply Relaxing While the Kids Run Around. Plus, With 2 Garage Spaces and 2 Driveway Spots,Parking Is Never a Problem for Family, Visitors, or Extra Gear.This Home Is Truly Move-in Ready, Offering a Balance of Comfort and Lifestyle. Whether YoureStarting a Family, Looking for More Space, or Simply Want to Enjoy a Welcoming Community WithThe Bonus of Lakeside Living, This Property Is Ready to Check Every Box. (id:35762)
The Agency
Royal LePage Signature Realty
3249 Ridgeleigh Heights
Mississauga, Ontario
Beautiful Freehold Semidetached In A Nice Neighbourhood With 3+2 Bedroom & 3.5 Washrooms. Entire House For Lease Including Finished Basement. Spacious Living Room, Large Bedrooms, A Bright Kitchen And 3 Car Parking. Steps To Shopping, Bank, Bus Stop, Schools Etc. Close To Hwy 401, 403 And 407. No Carpet In The House, Lots Of Storage, Upgraded Ss Appliances, Garage Is Accessible Through The House. (id:35762)
Ipro Realty Ltd.
27 Donald Ficht Crescent
Brampton, Ontario
Welcome to this executive and beautifully maintained townhouse, ideal for young families and Professionals. renters! This home offers the charm of a semi-detached property, with 4 spacious bedrooms and 2.5 modern bathrooms. Enjoy the versatility of a separate living and family room, perfect for relaxation and entertainment. The open-concept floor plan is enhanced with numerous upgrades, including elegant flooring throughout the main floor. The bright and airy great room and dining area are perfect for unwinding, while the kitchen, complete with a stunning granite countertop, is ready for you to showcase your culinary skills. The primary bedroom features a walk-in closet and a 4-piece ensuite for ultimate comfort. For added convenience, the second-floor laundry is just steps away from the bedrooms. The other two bedrooms are spacious, each with its own closet. Enjoy direct access to the backyard with a walkout, and benefit from a home without a sidewalk, offering additional parking space. This location is ideally situated near beautiful parks, Mount Pleasant GO station, Cassie Campbell Community Centre, public transit, and a variety of other amenities. STEPS AWAY FROM GROCERY STORE AND SHOPPING PLAZA. Don't miss the opportunity to make this lovely townhouse your new home! THE TENANT WILL GO THROUGH SINGLEKEY. APPLICATION. (id:35762)
Newgen Realty Experts
703 - 2585 Erin Centre Blvd. Boulevard
Mississauga, Ontario
Welcome! Spacious, sun-filled condo in one of Mississaugas most sought-after communities. Thoughtfully designed for comfort and ease, this carpet-free unit features an open-concept kitchen with built-in appliances, fresh professional paint, and a large balcony ideal for relaxing or entertaining. The primary bedroom offers a generous closet, while the living and dining area provides ample space for a full dining setup, making it easy to host or unwind in style. You'll also enjoy the rare convenience of two underground parking spaces and a locker, with maintenance fees that includes hydro for added peace of mind. The building boasts impressive amenities including an indoor pool, fitness room, a party room, concierge service, gated entrance, tennis court, and plenty of visitor parking. Located just steps from transit, the hospital, parks, trails, and a shopping mall across the street, with quick access to major highways, this home offers everything a first-time buyer needs to settle in and thrive. Schedule your private showing today and take the first step toward ownership. (id:35762)
Sutton Group Quantum Realty Inc.
9 - 6110 Ordan Drive
Mississauga, Ontario
Clean well maintained unit with kitchenette. Offices are move in condition. Parking at front of unit. Washroom is handicapped size. Warehouse is well lighted and has insulated drive-in shipping door. CLEAN COMMERCIAL/ INDUSTRIAL USES ONLY. No Automotive, Recreation, Place of Worship or (no manufacturing) uses accepted. Tenant pays for gas and hydro.. Expect escalations in net rent over term. (id:35762)
RE/MAX West Realty Inc.
87 Earlscourt Ave Avenue S
Toronto, Ontario
Beautiful Detached Home in Corso Italia-Davenport! Move-in ready home with 3+1 Bedrooms, 2.5, Washrooms and a 2-Car Garage. Bright Modern Kitchen and Dining. Granite and Live-Edge Wood, Counter top, Stainless Steel Appliances, & Plenty of Storage. Open-Concept Living/Dining With Hardwood Floors & Pot Lights Throughout. Large Low-Maintenance Backyard, Perfect For Entertaining. Renovated Basement Offering Potential Rental Income With Separate Entrance. Upgrades throughout, HVAC & Furnace (2023). Steps to Restaurants, Schools, Banks, Supermarkets, Public Transportation and Streetcar. Family-friendly Neighbourhood With Parks & Community Amenities Nearby. No work needed, Just Move in & Enjoy Your Dream Home! (id:35762)
Revel Realty Inc.
5510 - 3900 Confederation Parkway
Mississauga, Ontario
Location, Location, Location!! Two Year New Gorgeous 2 Bedrooms + Flex, 2 Bathroom, Corner Unit With Massive Dual Balconies Exterior Space At The Luxury M City M1, 9 ft Ceilings, Offering North and East Stunning Views of Both Celebration Square City Centre and CN Tower Lake Ontario. With 877 sqft Of Interior Space Plus A 264 sqft L-shaped Massive Balcony, Total 1141 sqft And Is One Of The Largest And Top-Designed Signature Collection Suite In The Entire Building. The Beautiful Flex Is Equivalent To A 3rd Bedroom Or Private Home Office. This Rare Found Corner Unit Is One Of The Most Suitable Residences For All Mid As Well As Full Size Families, Enjoying Breathtaking Quality Living Privileged With Excitement, Entertainment, Tranquility, Panoramic View, and Endless Celebrations. Step From Arts Centre, Square One Shopping Mall, Sheridan College, UOT Mississauga, Bus Terminal, Go Transit, Restaurants, Movie Theater And More. One Parking Is Included. High Speed Internet Is Covered In The Maintenance Fees. M City M1 Offers An Easy Access To All Major Highways, State-of-the-art Amenities, And An Unbeatable Location In The Heart Of Mississauga. Don't Wait Take It Now Before It's Gone! (id:35762)
Canada Home Group Realty Inc.
Lower - 12 Pagoda Place
Toronto, Ontario
Beautiful and well-maintained spacious basement apartment. Walking distance to plaza/shoppers/food basics. Finished basement with separate entrance with kitchen and bedroom. Separate entrance and separate laundry. Available for short-term. Utility and rental item split 60/40 depending on how many people will rent the upper unit. (id:35762)
Cityscape Real Estate Ltd.
197 Watson Avenue
Oakville, Ontario
Welcome to 197 Watson Avenue located in coveted Old Oakville just steps from all Downtown Oakville has to offer and Lake Ontario. This timeless custom built home was designed by Gren Weis and built in 2015 with the highest level of quality craftsmanship and finishes. With almost 6,400 sq ft of finished space, this home is perfect for downsizers or anyone in need of a Main Floor Principal Bedroom. The open concept floor plan is perfect for those who like to entertain with a chef's dream kitchen with Miele appliances and double ovens and is flooded with natural light and warmth. The reclaimed hand-scraped elm hardwood floors and stunning glass transoms above some of the main floor doors are but a few of the spectacular architectural features of this home. The second level offers 2 large bedrooms both with ensuite bathrooms and an office with french doors that overlooks the main floor. The lower level offers a huge storage room that was excavated under the garage, a home gym, 3-piece bathroom with steam shower, a built-in bar open to the rec room another office and a 4th bedroom with an ensuite. The wrap around porch is the perfect place to enjoy a morning coffee or to relax and have a glass of wine after work. A large patio in the fully landscaped backyard features an outdoor kitchen with Perlick fridge and Lynx BBQ that is sure to please while the gazebo with removable cover has a gas fire table and is situated next to a waterfall making it a serene and peaceful private oasis. The attention to detail and pride of ownership in this home is evident throughout. The sought after location, proximity to downtown and stunning design elements of this home are rarely found and make this a truly unique opportunity. (id:35762)
RE/MAX Aboutowne Realty Corp.
4 Plunkett Court
Barrie, Ontario
Gorgeous Family Home In Highly Sought After South Shore With Lake Views! Fully Finished On 3 Levels - 5,285 Sq Ft Home Features Outstanding Open Layout, 9' Ceilings, Chef's Kit W/Granite, Centre Island & Butler's Pantry, Four richly appointed bedrooms, high-end design finishes, quality craftsmanship, & impeccable design shine in the home. A gorgeous open-concept living & dining room features hardwood floors, cathedral ceilings & a gas fireplace. The chef's dream kitchen boasts a granite countertop, a built-in oven, a gas range top, & high-end stainless steel appliances. A charming sunlit breakfast room exemplifies ceramic floors, & a garden door walk-out to the backyard oasis. Master Retreat W/Sitting Area, His & Hers W/I Closets & Spa Ensuite, Finished Lower Level Offers Recreation/Games Space, 5th Bedroom & Gym - All Flowing To Entertainer's Paradise Backyard W/Stone Terrace & Outdoor Kitchen.A prime location with easy access to the water, walk to Wilkins beach, plenty of trails for exploring.Air conditioner (2025), furnace (2024), washer and dryer(2024). (id:35762)
RE/MAX Imperial Realty Inc.
103 Robinson Street
Markham, Ontario
Visit the REALTOR website for further information about this Listing. Enjoy the perfect balance of urban convenience and natural serenity in this 2214 sqft charming bungalow with a basement and attached double garage. Situated in a desirable and calm neighborhood, this home is on a large lot (65 ft x 165 ft). The Family room and Dining room each have gas fireplaces and large windows with sliding glass doors that walk onto a large composite deck. The Main floor features a Primary Bedroom - with a 3-pc ensuite, skylight and a walk-in closet - two additional bedrooms and a second bathroom. The back of the house has a spacious living room with large bay windows allowing the southern sun to fill the cozy space with brightness. The Finished Basement has two large family rooms, one with a gas fireplace, an additional 4th bedroom, and a Games room which features a pool table and bar facilities with a sink. The basement also features a storage room with an electrical hot tub hook-up for the back deck, a small air-conditioned wine cellar, and walkup access to the garage. Both yards have an inground sprinkler system. The roof was re-shingled and vented in 2024 by Edmunds Home Improvements. The eavestroughs are covered with Leaf Filter Gutter Protection to prevent gutter blockage. Nature and all daily necessities are within a short walking/driving distance. You can find shopping, restaurants and other services on Main St Markham or go for family walks/hike/bike on the nearby Rouge Valley Trail (2 km away). The dog-friendly Milne Dam Conservation Park is only 2 km away. This home has easy access to Hwy 7, HWY 407 and the Markville Go Station. Minutes from Markville Mall and Markville Stouffville Hospital. This prime location offers excellent schools (Markham District High School) and boasts a safe family-friendly environment and a strong sense of community. (id:35762)
Honestdoor Inc.
508 - 88 Promenade Circle
Vaughan, Ontario
Welcome to this beautifully updated condo located in the heart of Thornhill, offering a perfect blend of style, comfort, and convenience. This spacious unit features 2 bedrooms plus a den/office, ideal for working from home or accomodating guests. Enjoy a bright, open-concept living space with large windows overlooking a serene parking settting, flooding the home with natural light. The ideal kitchen is a chef's delight, complete with granit countertops, stainless steel appliances, and a convenient breakfast bar _ perfect for casual dining and entertaining. The generous primary suite is a true retreat, featuring a large walk-in closet and private ensuite bathroom. The second bedroom is spacious and bright, while the den offers excellent flexibility as a home office, guest room, or reading nook. Luxury amenities in this well-managed building include a 24-hour concierge, magnificent lobby, state-of-the-art fitness centre, and a sparkling indoor pool. Close to top-rated schools, shopping, restaurants, and public transit, this condo offers an unbeatable location and an exceptional lifestyle in one of Thornhill's most desirable communities. (id:35762)
Harvey Kalles Real Estate Ltd.
206 - 1000 Portage Parkway S
Vaughan, Ontario
Welcome to this beautifully appointed 1+1 bedroom suite, offering a thoughtfully designed open-concept layout with floor-to-ceiling windows that flood the space with natural light. The modern kitchen is equipped with built-in appliances and sleek finishes, seamlessly blending style and functionality. Elegant laminate flooring extends throughout the unit, while the spacious primary bedroom features a double closet. The versatile den can easily function as a second bedroom, home office, or guest space. A contemporary bathroom completes the suite.For added convenience, the locker is located on the same floor with direct access. Residents of this modern building enjoy world-class amenities, creating a truly elevated lifestyle. Ideally situated just steps to the Vaughan Metropolitan Centre, and minutes to Vaughan Mills, dining, shopping, Hwy 7, and Hwy 400. (id:35762)
Forest Hill Real Estate Inc.
385 Easy Street
Richmond Hill, Ontario
*WOW LUXURIOUS MILL POND MASTERPIECE: WHERE MODERN ELEGANCE MEETS FAMILY-FRIENDLY LIVING* WELCOME TO 385 EASY ST A RARE OPPORTUNITY TO OWN A METICULOUSLY RENOVATED 3+2 BEDROOM BUNGALOW ON A SPRAWLING 66X120 LOT IN RICHMOND HILLS COVETED MILL POND NEIGHBOURHOOD. EVERY INCH OF THIS HOME HAS BEEN TRANSFORMED WITH HUNDREDS OF THOUSANDS IN PREMIUM UPGRADES, INCLUDING A CHEF'S DREAM KITCHEN WITH BRAND-NEW KITCHENAID APPLIANCES, QUARTZ COUNTERTOPS, AND A BUILT-IN WINE FRIDGE PERFECT FOR HOSTING GRAND DINNERS OR CASUAL FAMILY BRUNCHES. STEP INTO SPA-LIKE SERENITY WITH THREE COMPLETELY REDESIGNED BATHROOMS FEATURING HIGH-END FIXTURES AND DESIGNER TOUCHES, WHILE THE PRIMARY BEDROOM OFFERS A PRIVATE RETREAT OVERLOOKING YOUR LUSH, PROFESSIONALLY LANDSCAPED BACKYARD. THE FINISHED BASEMENT BOASTS TWO ADDITIONAL BEDROOMS, A SPACIOUS RECREATION ROOM (IDEAL FOR A HOME THEATRE OR GYM), AND A SEPARATE ENTRANCE FOR INCOME POTENTIAL A RARE FIND IN THIS PRESTIGIOUS AREA. ENJOY PEACE OF MIND WITH A BRAND-NEW ROOF, HVAC, PLUMBING, ELECTRICAL, ENERGY-EFFICIENT WINDOWS, AND AN IRRIGATION SYSTEM THAT KEEPS YOUR YARD VIBRANT YEAR-ROUND. HOST SUMMER BBQS ON YOUR EXPANSIVE LOT, STROLL TO MILL PONDS TRANQUIL TRAILS, OR ZIP TO THE 404, 400, 407 IN MINUTES. THIS LOCATION SEAMLESSLY BLENDS QUIET FAMILY LIVING WITH URBAN CONVENIENCE. MOVE IN STRESS-FREE WITH NEW LG WASHER/DRYER, GARAGE DOOR OPENER, AND HIGH-END LIGHTING FIXTURES THAT ELEVATE EVERY ROOM. MOTIVATED SELLERS HAVE PRICED THIS TURNKEY GEM TO SELL. DON'T MISS YOUR CHANCE TO CLAIM A SLICE OF MILL PONDS PRESTIGE HOMES HERE RARELY LAST. SCHEDULE YOUR PRIVATE TOUR TODAY AND FALL IN LOVE WITH THE LIFESTYLE YOU'VE ALWAYS DESERVED! (id:35762)
Exp Realty
110 Pond Drive
Markham, Ontario
Discover the essence of convenient living in this renovated and spacious, rarely available double car garage end-unit townhouse. Almost 2300 sq ft of living space in the coveted Commerce Valley Community, it is set within a peaceful and quiet neighbourhood that is walking distance to amenities, restaurants and parks. This exclusive residence seamlessly melds a truly efficient floorplan design in all the living areas, featuring a 9 ft. ceiling in the family room with sun filled N/E/W views and a walk in laundry/mudroom. The kitchen boasts updated stainless steel appliances and sleek granite countertops, along with a large breakfast area. Venture onto the expansive balcony for unlimited entertainment and relaxation, while taking in the scenic view of the surrounding lush trees. Positioned conveniently near Leslie and Hwy 7, this property is close to Hwy 404/407, Viva, YRT, Go Station (Langstaff Station), and schools (including highly rated St. Robert Catholic High School IB program) (id:35762)
Union Capital Realty
151 North Bonnington Avenue
Toronto, Ontario
Your Search Ends Here! Welcome to 151 North Bonnington Ave - a charming and well-maintained bungalow offering endless possibilities.Perfectly situated in a family-friendly neighbourhood, this home is just steps from TTC & GO Transit, restaurants, places of worship, grocery stores, and both public and Catholic schools. Freshly painted throughout, the home features a spacious yard, plenty of private parking, and a finished lower level with a separate entrance complete with 2 bedrooms, a kitchen, and a 4-piece bathroom. Ideal as extra living space for extended family, guests, or a home office setup. Enjoy the convenience of 2 stoves, 2 fridges, 1 dishwasher, and a shared new high-efficiency front-load washer/dryer. Outside, you'll find 2 sheds plus an insulated workshop with electricity, offering excellent storage and hobby space. Additional updates include upgraded 200-amp service. Surrounded by green space, you're close to Woodrow, Dunlop, Danforth Gardens, Warden Woods, and Bluffers Park perfect for outdoor activities.This is a home you wont want to miss! (id:35762)
Keller Williams Advantage Realty
Real Estate Homeward
137 Munro Street
Toronto, Ontario
Architecturally designed, 137 Munro Street balances clean lines and natural textures with moments of playful character. Step into the lofty custom kitchen where original wood beams and maple hardwood floors meet crisp white cabinetry and porcelain surfaces that feel timeless and refined. A contemporary fireplace anchors the gallery that connects the kitchen and living space. And just across the way, the powder room features a playful terrazzo wallpaper that adds a colourful design twist against the homes soft palette. Enjoy full-height, black-framed glass doors that flood the space with natural light and open to the private back patio for a seamless indoor-outdoor feel. Upstairs, the primary suite delivers the comfort and style of a curated boutique stay. Up the glass-panelled staircase, a serene retreat unfolds with a dreamy soaker tub, waterfall shower, double vanity, and separate closets. A spacious second bedroom, 3-piece bath, and flex space complete the upstairs. And the basement? Wide open and ready for whatever you dream up. With natural light, layered textures, and a neutral palette at its core, this home reveals a quiet whimsy that makes it truly unforgettable. And then there's the neighbourhood. Life in South Riverdale has a rhythm of its own, with mornings spent over coffee at a local café, afternoons drifting by in leafy parks, and evenings that can take you anywhere from dinner on Queen East to cocktails in Riverside or a bakery stop in Leslieville. The east end always has something waiting, and with TTC routes and the Dundas DVP on-ramp nearby, downtown is only minutes from home. (id:35762)
Bosley Real Estate Ltd.
608 - 2 Rean Drive
Toronto, Ontario
Perfectly Family-sized Home with 2+Den & 2 Baths in Luxurious NY Towers! ** Features Sun-filled & Unobstructed SE Views, Stainless Steel Appliances, Quartz Countertops, Generously Sized Bedrooms with Big Closets, etc. Den can be used as a Home Office or a 3rd Bedroom. Short Walk to Bayview Subway, Bayview Village Shopping Centre, YMCA, New Community Centre, Library, Grocery, Restaurants, Cafes & More. Maintenance Fees Include All Utilities (Heating, Hydro & Water), Tons of Amenities, Recreational Classes, etc. Quick Access to 401. A Must-See! (id:35762)
RE/MAX Atrium Home Realty
1001 - 1486 Bathurst Street
Toronto, Ontario
Stunning West Facing 1+1 Bedroom Condo with 1 Parking + 1 Locker!!! Welcome to Barrington Condo! Perfectly situated midtown Toronto overlooking Forest Hill. Walk to the Subway and Loblaws and Chic storefronts are buttressed by fine eateries and quaint cafes. Close to University of Toronto (UofT).This modern home combines elegance, comfort, and convenience. Enjoy a spacious open-concept layout with 9-ft ceilings, floor-to-ceiling windows, and abundant natural light. The gourmet kitchen is a chefs dream, featuring stainless steel appliances, custom cabinetry, and stone countertops. Step out onto your west-facing balcony and soak in breathtaking Views and Sunsets! Key Features:1 Bedroom + Large Den + 1 Parking + 1 Locker, stunning panoramic views, Contemporary finishes and premium upgrades, Spacious open-concept design perfect for entertaining. Lobby and Concierge, Fitness Room, multipurpose room features a catering kitchen for entertaining guests, as well as a spacious dining area. Naturally, an elegantly detailed lounge area awaits complete with a large multi media wall. Interested in a game of pool, chalk up, its right here. Just outside is a huge walk-out terrace with barbecues and an outdoor seating area perfect for lounging or drinks with friends., nature trails, and parks, Conveniently close to Groceries, restaurants, Historical Carnegie Library, Excellent transit options. Do not miss your chance to call this gem home! (id:35762)
Sutton Group-Admiral Realty Inc.
Homelife/future Realty Inc.
45 Doonaree Drive
Toronto, Ontario
4 Plus 1 Bedroom Bungalow One Of This Neighbourhoods Most Sought After Streets! Family Friendly, And Tree Lined, This Large Family Home Is Ready To Go! Beautiful Updates, And Lots Of Square Footage, With An Oversized Lot That Will Suit This Investment Well Into The Future. Privacy Abounds In Your Wide And Deep Backyard, With Mature Trees, Your Own Pool, Fully Fenced Separate Yard Area For The Kids, Storage And More. Plenty Of Room For Family BBQs, With A Large Deck, Large Updated Kitchen, Living And Family Rooms With Size For Gatherings. Private Drive With Room For 4 Cars And One Additional In The Garage. The Main Level Is Complete With 4 Bedrooms And Two Bathrooms. The Primary Suite Offers A 2 Pc Ensuite, And Double Closets. Bay Windows In Both The Living And Dining Room Give This Home A Classic Feel. Large Lower Level With Oversized Family Room And Fireplace, A Fifth Large Bedroom, High And Bright Windows Give A Main Floor Feel. Plenty Of Storage, A Workshop And Large Laundry Utility Room. Nearby Shops At Don Mills, DVP/ 401, Minutes To Downtown, TTC And Highly Rated Schools, Pleasant Streets, Shops, Parks, Ravines, And Nature Trails Surround This Fabulous Opportunity For A Great Family Home In The Heart Of A Lovely Neighbourhood! (id:35762)
Royal LePage Real Estate Services Ltd.
2308 - 20 Bruyeres Mews
Toronto, Ontario
Beautiful Modern 1+Den Condo At The Yards. Spacious & Functional Layout, 9 Ft Ceiling With Balcony, Open Concept Modern Kitchen With Granite C/Top And Appliances, Steps To Transit, Entertainment District And To All Downtown Amenities. Spectacular View from the balcony. Building amenities include: Party Room, Gym, Media Room, Meeting Room etc. One Parking Included. (id:35762)
First Class Realty Inc.
319 Javis Street
Toronto, Ontario
Step Into Your Dream Home Without The Hassle Of Moving. Our Beautifully Furnished And Decorated Rentals Are Ready For You To Move In And Enjoy! Welcome To This Brand-New 1 Bedrooms+ 1 Den On Prime Condo! Luxurious Living With High Ceiling, Contemporary Style Kitchen And Brand New, Modern Appliances, Elegant Washrooms, Open, Spacious Living Spaces. All Rooms Have Windows And Doors. Steps From Eaton Center, College & Dundas Subway, Financial District, Nathan Philip Square, Hospitals, University of Toronto. Enjoy The Stunning, Unobstructed Views Of The City Skyline With Convenient Location. Amenities Include: 24/7 Concierge, Smart Parcel Storage System, 6,500 sq ft Indoor And Outdoor Facilities, Gym, Meeting Room, Outdoor Patio, Yoga Studio, Outdoor Games Lounge and Sundeck. (id:35762)
Housesigma Inc.
107 - 686 Bathurst Street
Toronto, Ontario
Located in a highly sought-after neighbourhood, this apartment offers unbeatable convenience and urban charm. Just a short walk to Bathurst Subway Station, the University of Toronto, and the vibrant shops, cafes, and restaurants of both the Annex and Little Italy, the location is perfect for students, professionals, and city lovers alike. Inside, you'll find a modern kitchen equipped with stainless steel appliances and a convenient breakfast bar, ideal for casual dining or entertaining. With everything you need right at your doorstep, this stylish unit combines comfort, function, and prime city living. (id:35762)
RE/MAX Plus City Team Inc.
803 - 1 Scott Street
Toronto, Ontario
A true must see Condo located in one of the best buildings in the heart of downtown. This fantastic One Bed + Den offers the perfect blend of convenience and luxury living. Property features 9' ceilings, custom brick accent wall, floor-to-ceiling window/door opening to south facing balcony with beautiful city and water views. Bedroom is generous in size, comfortably fitting a king bed. The versatile Den can be used as a second bedroom, office, or both, leaving you flexibility to customize to your lifestyle. Open concept kitchen and living is filled with great natural light throughout the day and provides the perfect space for family time or entertaining. Enjoy an impeccable walk and transit score of 100 with steps to Union station, TTC, the Financial District, St. Lawrence Market, 24-Hour Metro and No Frills, supermarkets, theatres, restaurants, shops, bars and other entertainment options just steps away. Top-notch amenities include a 24-hour concierge, an outdoor pool, a movie theatre, a library, guest suites and a gym. This condo really has it all, so come and see your future home! (id:35762)
Sotheby's International Realty Canada
203 - 1174 Yonge Street
Toronto, Ontario
Welcome to Rosedale Terraces! Experience boutique style living at its finest in the heart of Summerhill! This pedestrian-friendly neighborhood and has no shortage of shops, restaurants, parks and trails, two subway stations and every amenity you could ask for! Be the first to enjoy a soon to come pedestrian-focused laneway at Scrivener Square with curated retail and public space. Enjoy this one bedroom unit that has been upgraded top to bottom: hardwood floors, Corian counters,Jenn-Air s/s appl, Erth Coverings stone accent walls, and enjoy beautiful warm days at your very own private terrace overlooking the courtyard! A True Gem! (id:35762)
Forest Hill Real Estate Inc.
149 Alameda Avenue
Toronto, Ontario
This solidly built home offers incredible potential for those looking to customize and create their dream space. Nestled in a sought-after community of Oakwood village, its the perfect canvas for renovation, investment, or forever-home transformation.Great bones. Great location. Endless possibilities! (id:35762)
Keller Williams Co-Elevation Realty
3 - 444 Holland Street W
Bradford West Gwillimbury, Ontario
Great Opportunity! Well-established Mediterranean restaurant with a loyal and stable clientele located in a busy Bradford plaza. Positioned on one of the towns busiest streets, this prime location is surrounded by schools, professional offices, leisure centre, banks, and thriving businesses, ensuring consistent foot traffic and visibility. This spacious 1,700+ sq. ft. unit features recent renovations, soaring high ceilings, floor-to-ceiling glass windows, comfortable booth seating, and a modern inviting ambiance. Easy to operate and ideal for a family-run business. Truly a turnkey opportunity for aspiring entrepreneurs or seasoned operators looking to expand. Be your own boss and grow in a rapidly developing community! (id:35762)
Royal LePage Ignite Realty
88 Hilborn Street
Blandford-Blenheim, Ontario
Builder Promo $10,000 in Design Dollars + Engineered Hardwood in Bedrooms + Gas Fireplace (Limited Time)! Welcome to Plattsville Estates by Sally Creek Lifestyle Homes, where small-town charm meets modern conveniencejust 2030 minutes from Kitchener-Waterloo and 60 minutes from the GTA. This stunning Playfair Model raised bungalow sits on a spacious 50-foot lot (also available on a 60-foot lot with triple car garage), offering a lifestyle that feels open, comfortable, and never crowded. Designed for easy one-floor living, the home features 3 bedrooms and 2.5 bathrooms with premium finishes throughout. Enjoy 9-foot ceilings on both main and lower levels, a bright open-concept kitchen with extended-height cabinets, crown moulding, and elegant quartz countertops in both the kitchen and bathrooms. Durable engineered hardwood flooring flows through the main living areas, complemented by stylish 1x2 ceramic tile. A beautiful oak staircase with wrought iron spindles leads to the lower level, while modern trim, doors, and sleek under-mount sinks add a polished touch. Additional features include air conditioning, HRV, high-efficiency furnace, and fully sodded lots. Buyers can also customize their home beyond standard builder options, ensuring a space perfectly suited to their lifestyle. Added perks include capped development charges and an easy deposit structure. Please note this home is to be built, with several models and lots available. (id:35762)
RE/MAX Escarpment Realty Inc.
3314 - 60 Frederick Street
Kitchener, Ontario
Welcome To Dtk Condo's/ Brand New Luxury Building In Downtown Kitchener With Breathtaking Views Of Downtown Kitchener & Waterloo. Featuring 2 Beds & 2 Full Baths With Large Living Area. Bright Condo With Lots Of Natural Light. Huge Balcony. Smart Technology Package That Enables You To Control Front Door/Thermostat/Lighting With Your Mobile Device. Steps From Ion Rapid Transit System! Easy Commute To University Of Waterloo & Wilfred Laurier. (id:35762)
Forest Hill Real Estate Inc.
5359 Eighth Line
Erin, Ontario
Welcome to this beautiful 4+2 bedroom 5 bath home sitting on almost 7 acre property offering the best of both worlds, a beautiful family home and that cottage that you have dreamed of. A rare opportunity to own this incredible home situated on a pristine property with its very own swimming pond perfect for kayaking, paddle boarding and fishing with the kids in the summer. As you enter the home you will be in awe of the bright and spacious open concept living area and an incredible water view. Main floor primary bedroom offers a 5 pc washroom, 4 closets and a walkout to the deck where you're going to love watching the sunrise over the water as you sip your coffee. Large kitchen with a 10ft centre island offering tons of storage space. Newly built loft over the garage with full kitchen, living room, spa like washroom and loft bedroom offering a nanny suite or a super unique bed and breakfast opportunity. The basement features an enormous rec room, 5th bedroom and barrel sauna. Located just outside the Village of Erin and only 35 minutes from the GTA, **EXTRAS** Property Taxes Reflective Of The Conservation Land Tax Incentive Program. (id:35762)
Royal LePage Signature Realty
174 Darling Street
Brantford, Ontario
Turnkey, cash-flowing, and priced to move. This fully renovated legal fourplex in the heart of downtown Brantford is a rare find now offered at $947,999 with an updated 7.2% CAP rate and strong upside potential. Each unit has been extensively updated between 2022 and 2025 with modern kitchens featuring quartz countertops, new cabinetry, tile backsplashes, and stainless steel appliances. The bathrooms have been stylishly redesigned with tiled shower and tub combos, new vanities, and contemporary finishes. Additional upgrades include new flooring, paint, lighting, and windows throughout, along with two new A/C units, plumbing improvements including a new ABS main drain line, and a partial roof replacement. The driveway and parking area have been re-gravelled for a clean and low-maintenance exterior. Set on a large lot with private parking, the building consists of a mix of 2-bedroom and 1+den units, all separately metered. With one unit currently vacant and another becoming available shortly, there's immediate rental upside to further boost income. Located in a prime residential area near public transit and essential amenities, this property offers excellent long-term potential for investors seeking solid cash flow, strong asset appreciation, and minimal capital expenditures. This is a true turnkey addition to any investment portfolio. (id:35762)
Century 21 Heritage House Ltd
204 - 990 Golf Links Road
Hamilton, Ontario
Spectacular 2 Bedroom Corner Unit Condo situated in desirable Meadowlands of Ancaster. This beautiful condominium is one of the largest floor plans in the complex at ~1625 square feet - as per MPAC - and has 2 underground parking spaces. Additional features include a galley kitchen with quartz counters, high-end stainless steel Bosch appliances & under cabinet lighting, spacious separate family room & living/dining room with gas fireplace, an abundance of natural light with numerous windows, newer engineered hardwood flooring, recently professionally painted with Benjamin Moore paint, California shutters, gas fireplace, a spacious primary suite with ensuite bath, a second full bath, in suite laundry, beautifully landscaped grounds, a storage locker, indoor car wash, walking distance to amenities including Meadowlands Power Center which features numerous restaurants, grocery store, shopping, & more. (id:35762)
RE/MAX Escarpment Realty Inc.
8524 County Road 15 Road
Augusta, Ontario
Welcome to your turn-key dream home! This 3-bedroom, 2-bathroom gem has been retrofitted from top to bottom - completed in 2024, with just about everything new including roof(2023), electrical wiring upgraded to a 200-amp panel, plumbing, heating(2023), windows & doors, all finishes and fixtures. Step inside to a modern, open-concept eat-in kitchen featuring stainless steel appliances, propane stove, a copper double sink, a spacious island with a breakfast bar and tons of cupboard space. Sun-filled windows throughout create a bright and airy atmosphere. The main floor offers a convenient bedroom and full 4pc bathroom with a spacious walk-in shower, while upstairs you'll find the primary bedroom with 4pc modern ensuite bathroom, an additional bedroom plus a versatile bonus room perfect as a home office, den, hobby room or mancave. Enjoy outdoor living with a relaxing front porch, a large lot ready for your landscaping vision, and an oversized detached garage with electricity. Nestled in a warm, family-friendly rural neighbourhood, you'll love the easy-going lifestyle of Augusta. Everyday essentials are just around the corner at the local variety store (with LCBO & beer), while Brockville with its restaurants, shops, supermarkets, hospital, and the beautiful St. Lawrence River is only a 20-minute drive away. Freshly painted...Modern finishes throughout...Move-in ready Don't miss this chance to own a completely renovated home that blends modern convenience with the charm of country lifestyle! (id:35762)
Royal LePage Connect Realty
2 Poerr Avenue
Stratford, Ontario
Stylish brand new corner unit Townhome in Stratford. Live in comfort and style in this beautifully brand new, east-facing townhouse bathed in natural light and big windows. This thoughtfully designed new home with open-concept living, tall ceilings, and hardwood floors throughout the home, a modern kitchen with stainless steel appliances, including stove, fridge, and dishwasher, along with fully brand new bathrooms, sleek new flooring, and fresh paint throughout the house. Enjoy the convenience of a private entrance, in-unit washer and dryer, and a layout that suits all families. (id:35762)
Skybound Realty
181 Glover Road
Hamilton, Ontario
INVESTORS, LANDSCAPERS, CASH-CROP FARMERS OR AGRI-RELATED TYPE BUSINESS ENTREPENEURS - check out this valuable 36.28 acre parcel of vacant land boasting prime Stoney Creek/Winona location with well managed, fertile agricultural land directly under & abutting the Niagara Escarpment - a magical setting! Centrally situated between Hamilton/Lower Stoney Creek, Grimsby & Lake Ontario with quick access to the QEW - less than hour to the GTA. Includes road frontage at south end of Glover Road with access to a gated compound currently rented to Landscaping Company for $2250 per month. Enjoys separate entry to remaining property that includes approximately 25 acres of arable/workable agricultural land rented for 2025 growing season at $100 per arable/workable acre. There are no land rental agreements in place after the 2025 growing season. Zoned A (agricultural) currently; however, this choice location will inevitably be re-zoned for future development. Buyer/Buyers Lawyer to investigate with respect to the Buyers future intended use. Please allow 60 days minimum regarding the proposed completion date. Possibly 2025 RAREST find! (id:35762)
RE/MAX Escarpment Realty Inc.
944 & 994 #8 Highway
Hamilton, Ontario
Incredible Investment Opportunity now available in Lower Stoney Creek/Winona area incs 54.66 acres comprised of 2 parcels (944 Hwy 8 - 33.04 ac/994 Hwy 8- 21.62 ac) since has merged to one property.This uniquely shaped, coveted property surrounds E.D. SMITH Factory extending to Niagara Escarpment with slight elevation rise leading to multiple irrigation ponds. Central to Hamilton, Grimsby, Lake Ontario & mins to QEW.True world-class package incs well maintained 1966 built side-split home introducing 1240sf living area, 609sf finished lower level & 240sf garage. Ftrs grade level foyer leads to living room/dining room - continues to chicly renovated kitchen-2021 sporting ample cabinetry, tile back-splash, quartz-style counters & SS appliances. Upper level enjoys 3 sizeable bedrooms & remodeled 4pc bath-2021 complimented w/low maintenance laminate flooring enhancing inviting neutral decor. Comfortable family room highlights lower level segues to 3pc bath, laundry room boasting back yard walk-out - completed w/large 4.10ft high storage room. Extras-roof-2014, windows-2020,n/g furnace, AC, 200amp hydro, municipal water, independent septic, paved double drive, lever handled interior door hardware & 289sf patio stone entertainment venue. Former 20x28 metal clad produce cooler is positioned behind fenced back yard. Follow winding lane thru acres of fertile workable farm land accessing private setting where functional 2660sf hip roof Red Barn is situated incs full hay loft, hydro & equipment sized RU door. Versatile 48x30 block building ftrs concrete floor, hydro & n/gas + 48x20 attached open end lean-to. Aprx. 45ac of workable land is rented $100 p/ac for 2025 -no rental agreements in place after 2025. Buyer/Buyers Lawyer to investigate intended future use. Superb Value! (id:35762)
RE/MAX Escarpment Realty Inc.


