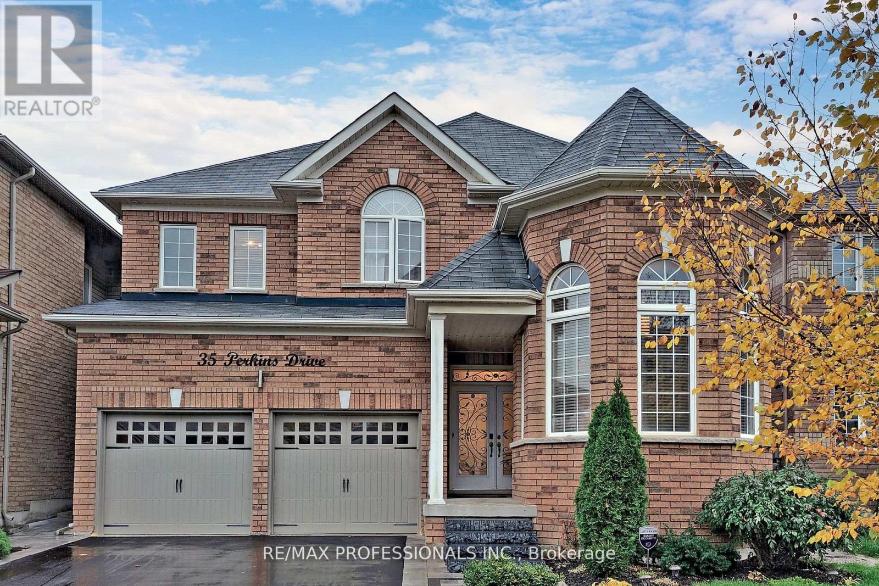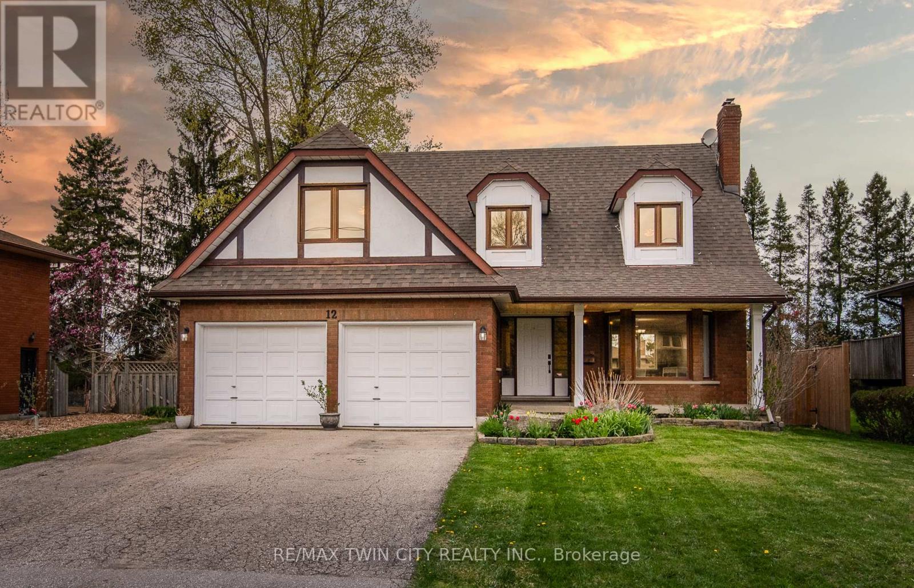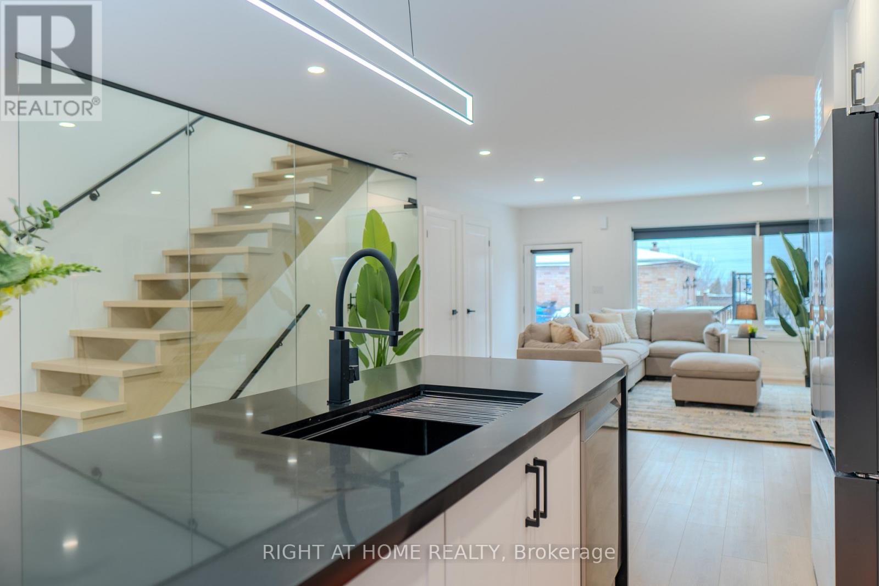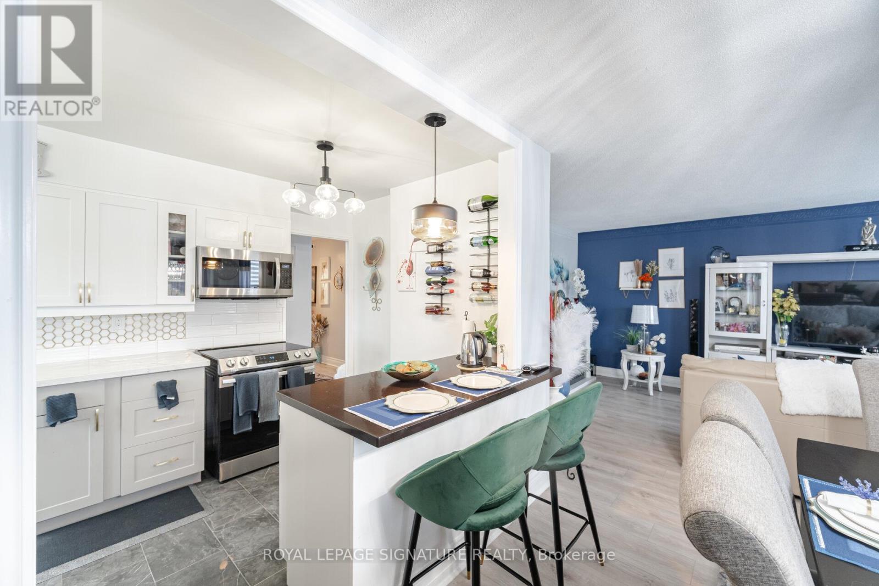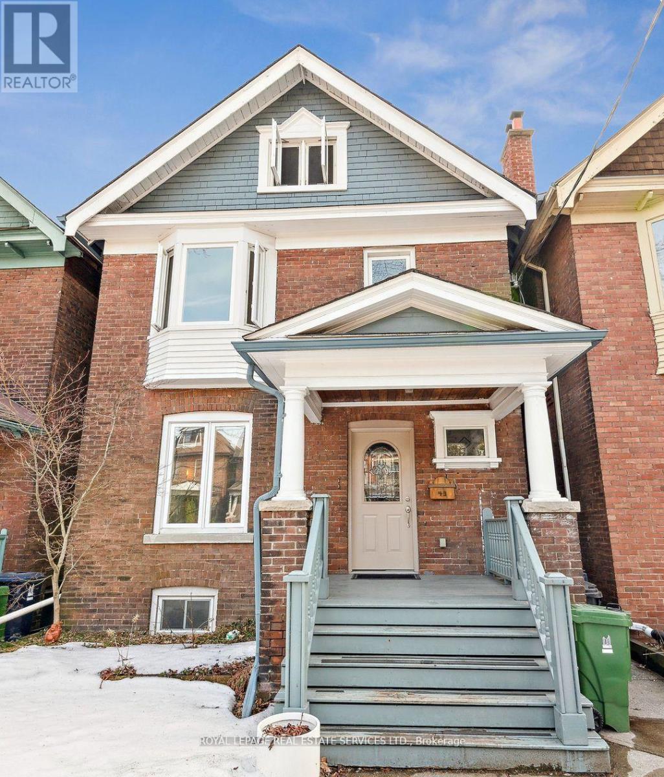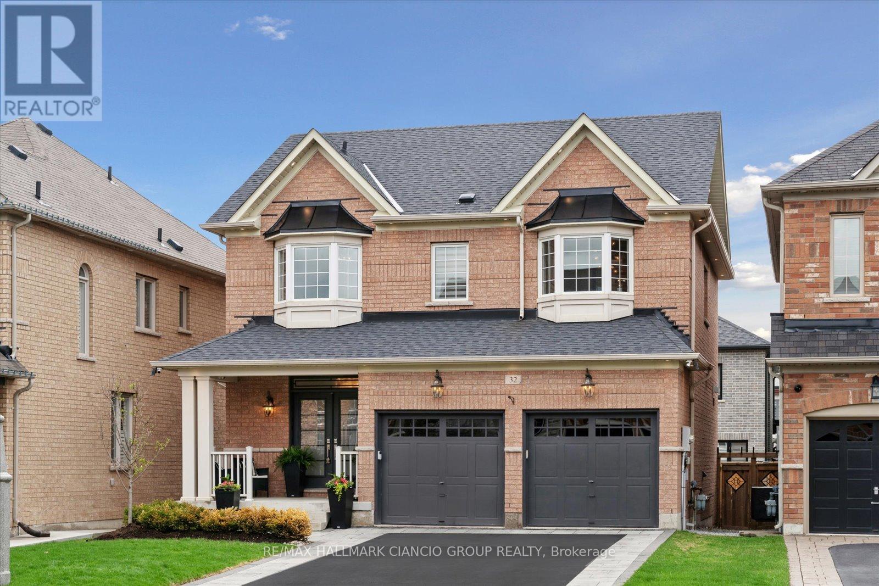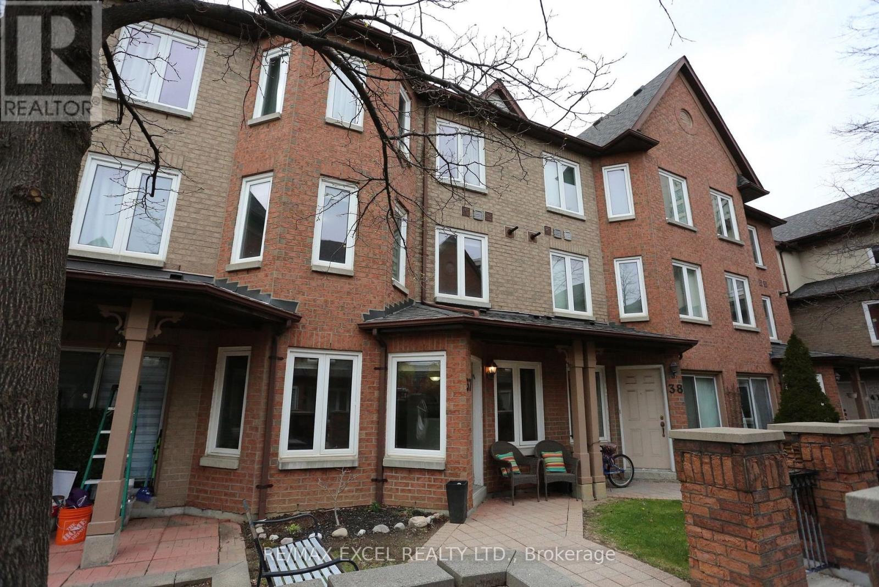Upper Unit - 35 Perkins Drive
Brampton, Ontario
Great Family Home Situated in an Established Neighborhood. Bright Open Concept Layout, 4 Bedroom, 4 Washrooms, Large Kitchen w/Quartz Counters, Stainless Steel Appliances, Updated Main Floor Laundry w/access to Garage. Primary Bedroom Boasts New Hardwood Floors, Walk-In South Facing Yard Backing on Soccer Field - No Neighbours Behind! Tenant to Mow lawn & Shovel Snow. Closet & Large Ensuite. Pot Lights & Hardwood Throughout! Interlock Patio, Landscaped Gardens. Close to Hwy, Shopping, Schools & Community Amenities. Responsive Landlord (id:35762)
RE/MAX Professionals Inc.
12 Sunrise Drive
Kitchener, Ontario
Charming Custom-Built Home on Nearly 1/4 Acre Lot Welcome to 12 Sunrise Dr, a spacious and sun-drenched custom-built home nestled in one of Kitchener's most desirable family neighborhoods. This newly listed 4-bedroom, 3-bathroom residence sits on an impressive lot that approaches a quarter acre, offering plenty of outdoor space for family activities and entertaining. Step outside and you'll appreciate the meticulously fenced yard featuring an inviting above-ground pool perfect for those hot summer days when a quick dip is just what the doctor ordered! The property's generous dimensions provide ample room for gardening enthusiasts, outdoor gatherings, or simply enjoying peaceful moments in your private outdoor oasis. Inside, this carpet-free home showcases newly installed laminate flooring throughout and fresh paint, creating a clean, modern aesthetic. The open-concept living and dining areas feature unique hardwood flooring and a cozy gas fireplace, while the family room boasts a charming wood-burning fireplace with convenient walkout access to the backyard. The kitchen flows seamlessly into the living spaces, and a practical main-floor laundry room adds convenience to daily life. Upstairs, find four well-proportioned bedrooms including a comfortable primary bedroom. The unfinished basement with cold cellar offers excellent potential for future customization. The neighborhood offers exceptional amenities including proximity to schools, transit options, grocery shopping, and recreational facilities like Bingemans park just a short distance away. With gas heating, a newly owned water heater (2023), and included appliances, this turn-key property awaits its new owners! (id:35762)
RE/MAX Twin City Realty Inc.
1593 Leblanc Court
Milton, Ontario
South View Corner Unit Townhouse Built 2016 With No Monthly Fees. Absolute Showstopper*Fully Upgraded Gorgeous Mattamy 3Br+Den 3Wr Sutton Corner Freehold Townhome Located OnPremium Huge 38 Ft Lot Overlooking Green Space*Modern,Functional & Open Concept Layout*High End Laminate Flr T/Out*Oak Stairs*SunFilled Spacious Liv&Din Rm*Upgraded Family Size Kitchen W/Quartz Counters,Custom Backsplash,S/S Apps & W/Out To Spacious Balcony PerfectFor Bbq*Great Sized Primary W/W-In Clst & 4Pc Ens*Main Flr Office*No Sidewalk*3 Car Parking, *Freshly Painted*Close To Schools, Hospital, Park, Hwy 401* (id:35762)
Homelife New World Realty Inc.
18 Habibi Lane
Toronto, Ontario
**Brand NEW unit **never lived in **ALL-INCLUSIVE **FREE High-Speed Fibre Internet **Maintenance-Free **Available furnished **Available short-term and long-term **Welcome to this beautifully designed LANEWAY HOUSE located on the newly developed Habibi Lane. Be among the first to experience Toronto's innovative laneway housing, recently approved by the city as a unique living opportunity. This brand-new, luxury unit offers an intimate 1600 sq. ft. of thoughtfully designed space with an open and airy atmosphere featuring 3 bedroom and 4 bathrooms. The basement boasts a separate one-bedroom apartment, complete with a full kitchen and full bathroom, providing additional living space or the perfect setup for a guest suite or nanny suite.The house features a private entrance, all-new equipment and appliances, including a dishwasher and in-unit laundry, and is separately metered for ultimate privacy and efficiency. Custom finishes, such as glass railings, custom showers, stone counters, and top-of-the-line appliances bring an elegant touch, while pot lights throughout ensure the space is bright and welcoming. Step out onto your private patio, equipped with a BBQ gas line, and enjoy the peaceful surroundings of this charming laneway home. Modern comforts include a security camera system, keyless entry, separate heating and cooling systems, and foam insulation. The unit also comes with custom roller blinds and is completely maintenance-free, making it perfect for easy, modern living. As part of Toronto's innovative new laneway housing initiative, this is your chance to live in a truly one-of-a-kind home, where every detail has been crafted to enhance both comfort and style. Don't miss this rare opportunity to be part of the city's exciting new housing movement! **EXTRAS** Washer/Dryer, Dishwasher, Fridge, Stove, Microwave/Hood, BBQ Gas Line, Custom Roller Blinds, Keyless Entry, Security Camera System, Monitored Fire Alarm System, High-Speed Internet (id:35762)
Right At Home Realty
1219 - 551 The West Mall
Toronto, Ontario
Stylish And Spacious, This Fully Renovated 3-Bed, 2-Bath Condo In Central Etobicoke Offers Comfort, Convenience, And Great Value. Featuring A Bright Open-Concept Layout With Laminate Floors, A Sleek Eat-In Kitchen With Quartz Countertops, Stainless Steel Appliances, Polished Tile Floors, And Brass Gold Hardware Throughout. The Large Primary Bedroom Includes A Private 2-Piece Ensuite. Freshly Painted And Filled With Natural Light, Plus A Generous Northeast-Facing Balcony To Enjoy The Views. Located In A Well-Managed Building With Fantastic Amenities: Outdoor Pool, Gym, Sauna, Party Room, Tennis Court, Visitor Parking & More. Conveniently Close To Highways 427, 401 & The QEW, Public Transit, Schools, Centennial Park, Shopping, And The Airport. Ideal For Families Or First-Time Buyers Just Move In And Enjoy! (id:35762)
Royal LePage Signature Realty
3510 - 430 Square One Drive
Mississauga, Ontario
SEE VIRTUAL TOUR***Stylish, Luxurious and BRAND NEW 1+1 executive suite, perfectly positioned in the vibrant and dynamic core of downtown Mississauga. Gorgeous 680 SF of modern interior space plus an open balcony. Enjoy the breathtaking views from 35th floor with peace, quietness and fresh breeze. 9 ceilings with floor-to-ceiling windows offers ample natural lighting. The gourmet kitchen is upgraded with stainless steel appliances, quartz countertops, stylish backsplash, and an oversized sink. Large W/I closet in master bedroom. State-of-the-art building amenities. 24-hour concierge. Steps to the new LRT, Celebration Square, Square One Shopping Centre, Sheridan College, groceries, transit terminal/Go Bus/TTC connection hub, schools, parks, fine dining restaurants and entertainments. Easy access to highways 401, 403, and the QEW. (id:35762)
Sutton Group Elite Realty Inc.
43 Glenlake Avenue
Toronto, Ontario
Welcome to 43 Glenlake Avenue, a wonderful family home or income property, located in the highly desirable and family friendly enclave of High Park North. This detached, two and a half storey home is owner occupied and ideal for investors (fabulous income potential), families wanting to live in one unit and rent out the others for income, or have live-in extended family/nanny in the fully equipped 2 bedroom basement apartment. With over 2500 sq ft of living space, this property has great curb appeal, southern exposure, an attractive floor plan, and is full of character and charm, including high ceilings on the main level, hardwood floors, 3 kitchens, ample storage, 2 decks and newer efficient windows on 3 levels. It is conveniently located on a quiet, tree lined street just steps to the GO/UP Express, subway, shopping, trendy cafes, excellent schools, Lake and the fabulous High Park. There are 3 laneway parking spots in the rear as well as 2 sheds. What a great opportunity to own a very spacious home in one of the most sought after neighbourhoods in Toronto! (id:35762)
Royal LePage Real Estate Services Ltd.
103 - 2300 Upper Middle Road W
Oakville, Ontario
Welcome to The Balmoral, a distinguished condominium that blends luxury with comfort, offering residents an elevated lifestyle in a beautifully designed space. This exceptional residence features one spacious bedroom and a versatile den, ideal for those seeking a home office or an additional private retreat. From the moment you step inside, you'll be captivated by the high-end finishes and impeccable craftsmanship that define this stunning home. The gourmet kitchen boasts granite countertops, stainless steel appliances, and hardwood floors, creating a stylish yet functional space perfect for cooking and entertaining. Designed with an open-concept layout, the seamless transition from the kitchen to the living and dining areas enhances both flow and functionality. Step through the large sliding doors onto your private terrace, a perfect spot to enjoy morning coffee or unwind in the fresh air with an evening glass of wine. The spacious bedroom is bathed in natural light, offering a tranquil retreat to relax and recharge. Meanwhile, the multi-purpose den provides additional space that can be tailored to your needs, whether as a home office, reading nook, or even an extra bedroom. Beyond the condo itself, The Balmoral delivers an impressive array of amenities. Residents can enjoy an inviting foyer, library, party room, state-of-the-art gym, guest suite, and patio overlooking lush green space sa perfect backdrop for serene outdoor moments. With on-site parking, a modern fitness center, and a grand lobby area, convenience and elegance go hand in hand. This rare opportunity presents the perfect blend of sophisticated design and comfortable living dont miss your chance to experience the executive lifestyle at The Balmoral. (id:35762)
RE/MAX Ultimate Realty Inc.
4301 - 1000 Portage Parkway
Vaughan, Ontario
Welcome to this modern 1-bedroom condo on a high floor at the highly sought-after 1000 Portage Parkway, right in the heart of Vaughans vibrant downtown. Enjoy a bright and open-concept layout featuring 9-foot ceilings, floor-to-ceiling windows, and sleek laminate flooring throughout. The stylish kitchen is perfect for cooking and entertaining, complete with quartz countertops, built-in appliances, under-cabinet lighting, soft-closing drawers, and a pantry for extra storage. The primary bedroom offers a large window and closet, while the walk-out balcony provides a beautiful view of the city. Bell internet is included, adding extra value and convenience! Residents also have access to a variety of chic, modern amenities designed for comfort and enjoyment. Just steps from the Vaughan Metropolitan Centre subway station, with easy access to Hwy 400/407, shopping, dining, and entertainment. A fantastic place to call home in a rapidly growing community! (id:35762)
RE/MAX Real Estate Centre Inc.
32 Maplebank Crescent
Whitchurch-Stouffville, Ontario
Welcome to this beautifully upgraded 2-storey detached home offering ample living space, nestled on a quiet crescent in a sought-after mature neighbourhood. With an exceptional layout and modern finishes throughout, this home is perfect for growing families seeking both comfort and style. Step inside the open concept living and dining area, complete with a cozy gas fireplace and charming bay window. The custom kitchen features granite countertops, LED lighting, and a luxurious Italian Carrara marble backsplash designed for both functionality and elegance. The upgraded main floor laundry room adds everyday convenience, while the beautifully finished, bright and spacious basement provides additional living and entertaining space. Upstairs, you'll find three generously sized bedrooms, each with large bay windows and spacious closets. The primary bedroom boasts an upgraded spa-like ensuite with a soaker tub, walk-in shower, and double vanity, your personal oasis at home. Enjoy the curb appeal of professionally landscaped grounds, complete with interlock stone, glass railings, lit steps, exterior pot lights, wired lighting, and irrigation, including flowerbed soakers and flowerpots. The backyard is perfect for entertaining or relaxing in a serene setting with no sidewalk out front and ample driveway space leading to a double garage. Tech-savvy features include smart lights and switches, a Nest thermostat, and a wireless camera system for added peace of mind. Ideally located steps from two parks and within walking distance to Barbara Reid Public School, this home is also close to Longos, Rexall, GoodLife Fitness, shops, restaurants, Main Street Stouffville, and the Lincolnville GO Station. Don't miss this opportunity to own a truly turn-key home in one of Stouffville's most desirable communities! (id:35762)
RE/MAX Hallmark Ciancio Group Realty
37 - 735 New Westminster Drive
Vaughan, Ontario
Prime Thornhill Location Townhouse with bright sunny southern exposure. Great layout 3 bedroom and rec room w/ approx 1600SF of functional living space. Large principal bedroom with ensuite. Two parking spaces that can easily be accessed from lower level. Many recent upgrades: newly painted, Flooring (22), Shower (24), fridge/ stove/ Microwave (22), newer windows and roof, and much more! Great location that is steps to Promenade mall, VIVA Bus, T&T supermarket, schools, parks, places of worship, restaurants, and much more!! (id:35762)
RE/MAX Excel Realty Ltd.
27 - 811 Wilson Road N
Oshawa, Ontario
Beautiful, bright and spacious Townhome living with bonus proximity to nature - fenced backyard with direct access to 8 km long Harmony Creek Trail.Conveniently located to meet your everyday needs! Newly furnished basement, carpet free throughout! New toilet installed in powder room, new sink and faucet in upper floor washroom, extra functioning toilet in basement, new washer and dryer, new fence. (id:35762)
Sutton Group-Admiral Realty Inc.

