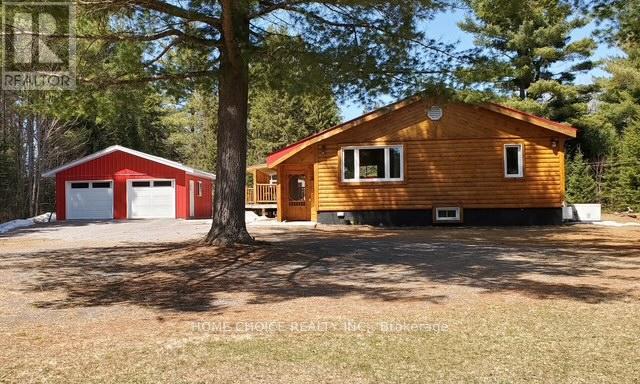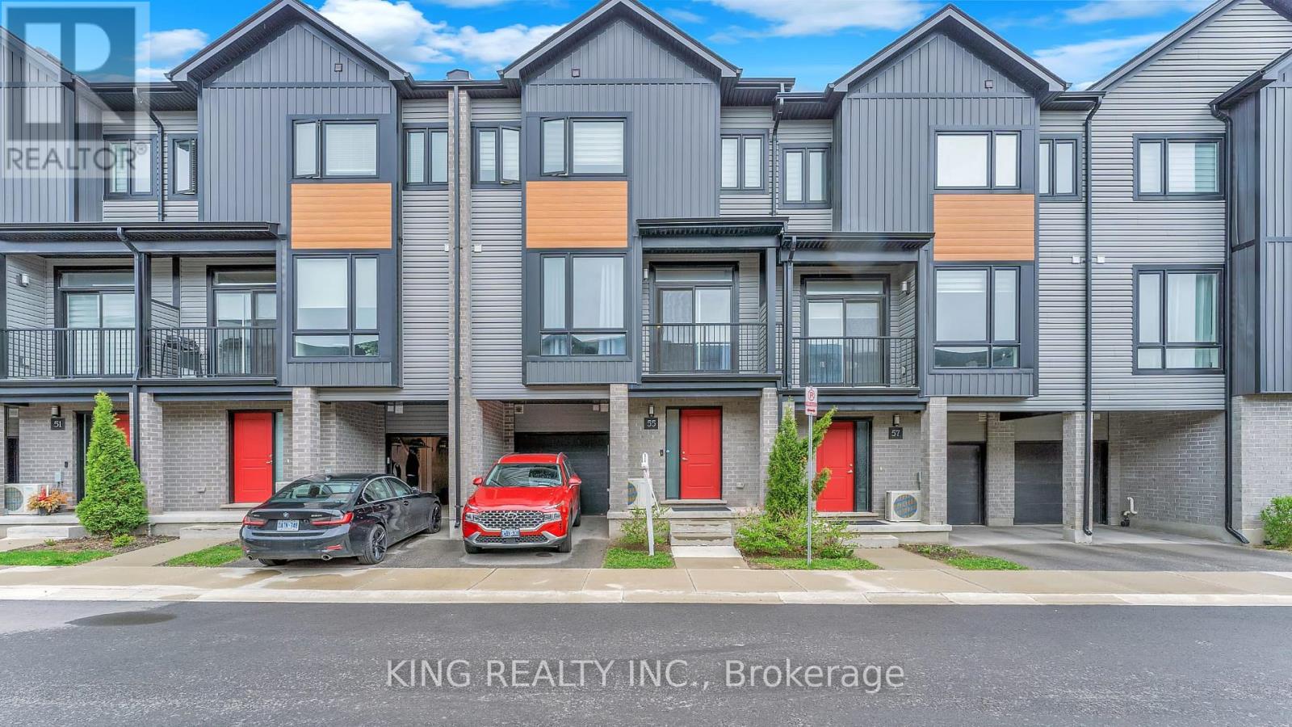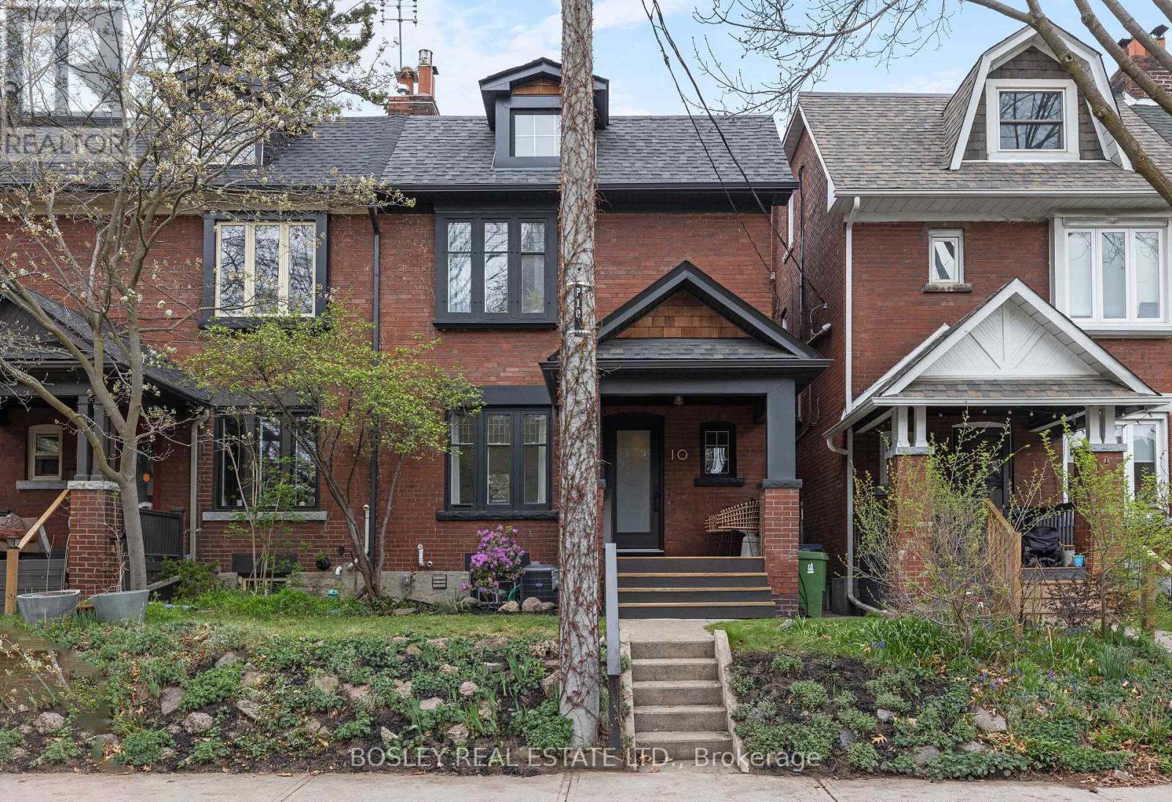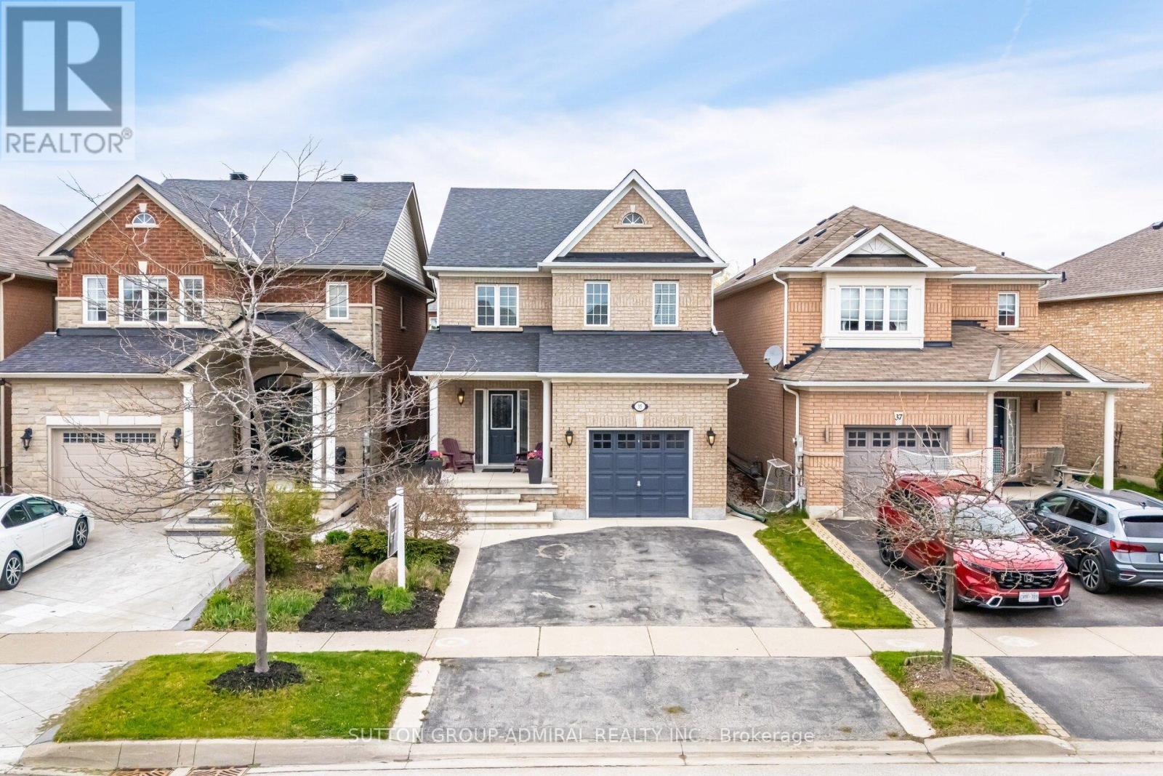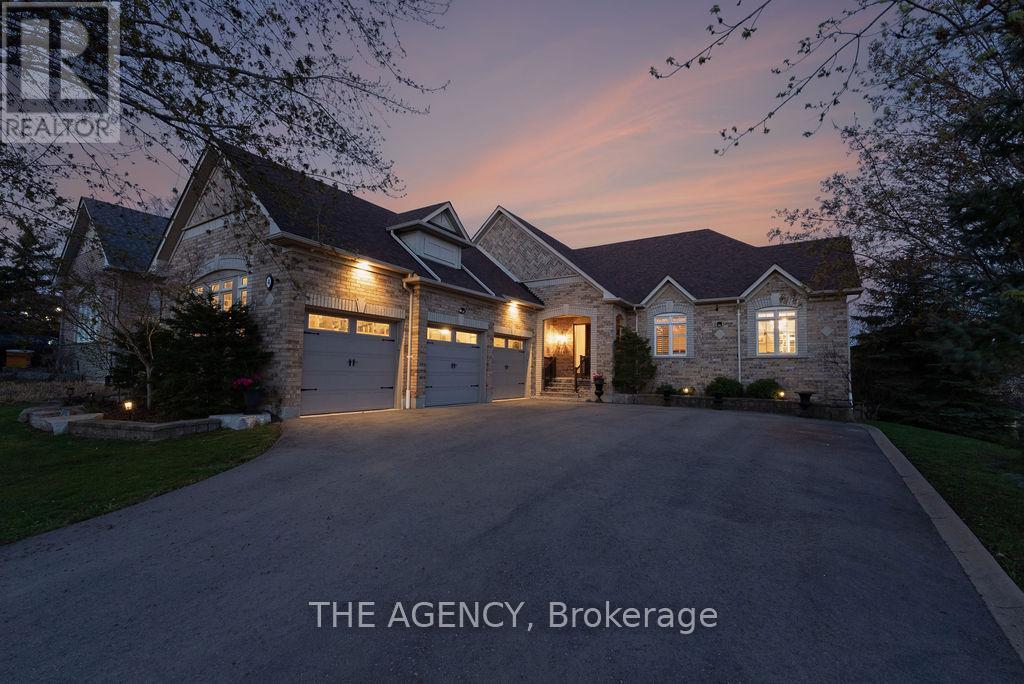72 Autumn Glow Drive
Markham, Ontario
Gorgeous 4Br Detached Home with Rarely Offered 'River Wood' Floor Plan Built by Forest Hill in Cornell Markham! Functional Open Concept Layout on a Premium Lot with Spectacular Views Facing the Conservation Wooded Forest! Imagine Waking Up Every Morning to This Beautiful Scenic View Sipping Coffee on your Large Front Porch! Featuring Open Concept Kitchen with Lots of Cabinets, Upgraded Hardwood Floors on 2nd Floor ('18), Renovated Primary Ensuite Bath with New Floor Tile & Glass Shower, Renovated Powder Bath, Professionally Finished Basement, Interlocked & Fenced Backyard Great for Entertaining, Newer Furnace & A/C ('21), Lots of Storage, Spacious Cold Room, And More! Walking Distance to Top Rated Black Walnut P.S. & Bill Hogarth S.S., Cornell Community Park! Close To Hwy 407/Hwy7, Parks, Public & Go Transit, Cornell Bus Terminal, Hospital, Community Centre, Library, Markville Mall & More! (id:35762)
Royal LePage Signature Realty
210 Kelso Crescent
Vaughan, Ontario
Prime Maple Location!This beautifully maintained freehold townhouse offers 3 spacious bedrooms, 3 bathrooms, and a generously sized finished basement perfect for growing families or those who love to entertain.Located in the heart of Maple, this home features numerous upgrades, including pot lights (2024), a newer roof (2019), stainless steel appliances, and a fully fenced private walkout backyard ideal for gatherings and relaxation.The modern kitchen is equipped with a stylish new countertop and backsplash (2019), while comfort is ensured year-round with an owned air conditioner (2024) and an updated stove (2021). The exterior shines with new interlocking (2022), adding great curb appeal.Perfectly situated just minutes from Highway 400, Cortellucci Vaughan Hospital, Vaughan Mills, Canada's Wonderland, GO Transit, and other major transit options. You'll also enjoy the convenience of being within walking distance to Mackenzie Glen Public School, parks, and local shopping.Meticulously cared for and move-in readydont miss the chance to own this gem in one of Maples most sought-after neighborhoods! (id:35762)
Smart Sold Realty
6910 - 88 Harbour Street
Toronto, Ontario
Experience the pinnacle of urban resort living in this "Lake-House in the Clouds". A barely lived/nearly brand news outhwest-facing 3-bedroom sky home from the exclusive Harbour Collection which offers a truly breathtaking 300unobstructed panoramic view of shimmering lake, city skyline& Billy Bishop planes gliding by-all framed by floor to ceiling windows in every room. Step into a world refined elegance finishes where ONLY Harbour Collection offers(units above 60th flr): 9-ft smooth ceilings, solid hardwood floors, elegant granite countertops and backsplash; A chef-inspired/family size kitchen with top tier Miele built-in appliances, Cecconi Simone cabinets, extended island, and wine fridge; 2 Pure fitness club membership &more! The oversized primary suite boasts a walk-in closet, a 4-piece spa alike ensuite and private access to the wrap around balcony/also accessible form the sun-drenched living room-perfect for morning lattes or sunset cocktails.Expansive southwest-facing living space ideal for stylish entertaining. 1st LV resident Oversized parking (2 Small car parking space with no one parking one ither side)Calling out to all young families, down-sizers, executives &entertainers to make this lakefront sanctuary with iconic views your dream home! Direct Path Access. Enjoy hassle-free connectivity to all your needs. Highway Access is just seconds away for those on the go. Steps to subway & street car, The Love Park, the lake, Scotiabank Arena, Rogers Centre,Union Station, and the bustling Entertainment and Financial Districts. Dont miss the five star Amenities: 2 storey lobby with 24 hr Concierge; serene indoor pool; Pure Fitness Centre; Steam Rooms, Outdoor Terrace with water features, bbq, dinning area& lounge; business centre; games room; guest suite; kids playroom, Fireplace lounge; Theatre/Lookout Lounges; Party Room; treatment lounge& room, and Many More! (id:35762)
RE/MAX Epic Realty
10 Aqua Lane
Hamilton, Ontario
Discover this beautifully designed townhouse featuring 3 spacious bedrooms, 4 modern washrooms, and a bright walkout basement that opens to a fully fenced backyard-perfect for entertaining or relaxing in privacy. This well-maintained home offers a functional layout with an open-concept living and dining area, a stylish kitchen, and generous natural light throughout. Ideally located close to schools, parks, shopping, and transit, this property is a perfect fit for families looking for comfort and convenience. (id:35762)
Homelife/miracle Realty Ltd
1190 North Baptiste Lake Road
Hastings Highlands, Ontario
Tranquil retreat - A nature lover's dream. Escape to serenity in this charming/rustic yet modern log-style bungalow, perfectly nestled among mature trees on 2.38 acres of lush landscape, whether you're seeking a peaceful retirement haven, a summer getaway, or a potential lucrative Airbnb opportunity, this property offers it all! Spacious living boasting 2+1 bedrooms, 2 bathrooms, provides ample space for family and guests. Experience the warmth of pine cathedral ceilings and an open-concept floor plan illuminated by potlights throughout. The kitchen features custom backsplash, granite counter top, and showcases pride of ownership everywhere you look. Relax by the custom fireplace adorned with a marble surround and built-in shelves, complimented by ceilings fans for comfort. Enjoy his and her closets in the Primary suite, walkout to the deck for your morning coffee and a luxurious 5pc washroom with a large tub and spa-like walk-in shower. Entertainment hub in the basement impresses with a custom bar area, ample space for gatherings, additional bedroom area with separate washroom and a private entrance-ideal for guests or potential rental income. Outdoor paradise, enjoy swimming in the 33x18x4 ft above-ground heated salt-water pool surrounded by a 33X53ft deck and mature trees. The Sunspace Cabana offers convenient storage, a BBQ hookup on deck making entertaining a breeze.Relaxing deck so you can unwind with a drink even on rainy days. This log-style home features a striking red metal roof, matching shed, and 2 car garage. Prime location situated just a 2 minute drive from Baptiste Lake and the public boat launch. For winter sport lovers, snowmobile trails are close by. Enjoy the perfect balance of seclusion and accessibility, with town amenities not far away. Don't miss out on this gem! It's not just a home; it's a lifestyle! (id:35762)
Home Choice Realty Inc.
1012 Cowbell Lane
Gravenhurst, Ontario
Your Gateway to Muskoka Living on the Severn River.Welcome to 1012 Cowbell Lane, where comfort, charm, and breathtaking views come together to create the perfect riverside retreat. This lovingly maintained 2-storey home offers 1,456 sq/ft above grade and is thoughtfully designed for year-round enjoyment.Step inside to a gourmet kitchen featuring granite countertops, stainless appliances, and a gas stove perfect for creating memorable meals. The sunken living room is the heart of the home, framed by massive windows offering panoramic 180-degree views of the Severn River and walkout access to a sprawling 445 sq/ft deck. Hardwood hickory floors flow seamlessly through the living, dining, and bedroom spaces, while tile floors add a stylish touch to the sunken living area and baths.Upstairs, two bedrooms await, including a serene primary bedroom overlooking the water. A spa-like 3pc bath features an oversized glass shower with view of the river through the window, with a convenient half bath on the main level.The unfinished basement offers abundant storage, laundry, and a bonus shower. Outside, enjoy a 510 sq/ft dock with diving board, a hot tub tucked beneath a pergola, and a double detached garage (insulated & gas heated). Updates include house shingles (2021), garage shingles (2024), and new A/C (2020).Complete with full water filtration (UV, RO), paved drive, and sold fully furnished just unpack and enjoy.This is more than a home its a lifestyle. Your peaceful Muskoka escape awaits. (id:35762)
RE/MAX Right Move
55 - 819 Kleinburg Drive
London North, Ontario
A luxurious three-story townhome is nestled in a desirable North London neighborhood. This modern townhome boasts 3 bedrooms and 2+2 bathrooms, along with an attached one-car garage and a private driveway. A bright, open foyer leads to a family/media room on the entry level. Upstairs, an open-concept kitchen features a large center island, stone countertops, stunning cabinetry, and a bonus double-door pantry. The dining room opens onto a private balcony. A spacious living room with a modern feature wall and a convenient bathroom complete this level. The upper level houses the primary bedroom with its ensuite bathroom, two additional bedrooms, a laundry area, and a full bathroom. This townhome enjoys a prime location near Masonville Mall, Western University, University Hospital, and the YMCA. It is zoned for excellent schools, is close to public transit, and offers easy access to grocery stores, restaurants, and all amenities. Condo fees cover building insurance, building maintenance, common elements, decks, doors, grounds maintenance/landscaping, parking, private garbage removal, roof, snow removal, and windows. (id:35762)
King Realty Inc.
10 Lincoln Avenue
Toronto, Ontario
In High Park North, city living feels a little greener, a little slower, and a lot more connected. From this soulful semi, you're perfectly positioned to soak it all in on a quiet, tree-lined street surrounded by friendly neighbours, young families, and everyday convenience. Inside, the living room sets the tone with soft natural light and the familiar comfort of a classic fireplace. The open-concept flow takes you through a dining space made for gathering and into a kitchen that delivers -- oversized island, bar seating, and enough storage to keep life running smoothly. Toward the back, a sunny flex space adapts to whatever you need, with double French doors that open to a deck and shady, fenced backyard. There's even a powered shed for added storage, hobbies, or gear. Upstairs, the light-filled primary bedroom features vaulted ceilings and a fireplace that adds even more character. Two more bedrooms offer flexibility for family, guests, or creative pursuits, and one even features a bonus sunroom. A full 4-piece bathroom rounds out the second level, while the finished basement offers its own laundry and an additional full bathroom. The flexible layout and separate entrance delivers incredible potential for an income suite, in-law space, or simply a little extra breathing room. Street parking is easy to find, making it simple for guests, caregivers, or busy households. Junction hotspots, Bloor West Village, top-rated Runnymede Jr/Sr Public School, Runnymede Subway Station, and everyday essentials are all within easy reach. Not to mention High Park, Toronto's largest park with 400 acres of trails, playgrounds, gardens, and even a zoo. It's the kind of neighbourhood that's so special, finding a home here never stops feeling like a big deal. (id:35762)
Bosley Real Estate Ltd.
75 Alder Crescent
Toronto, Ontario
Experience the charm of Long Branch living, just steps south of Lake Shore. This beautifully renovated 3-bedroom, 2-bath home blends timeless design with modern convenience in one of Toronto's most sought-after lakeside communities. From the moment you step inside, you'll notice the attention to detail - a sun-filled custom kitchen featuring quartz countertops, a stunning backsplash, and sleek Bosch appliances. The bathrooms showcase designer tiling, stylish fixtures, and farmhouse-inspired vanities, creating a warm yet contemporary feel. Natural light pours into the living area through floor-to-ceiling windows, highlighting the custom flooring, upgraded trim, pot lights, and window coverings found throughout. Major updates include new HVAC ductwork, a tankless water heater, upper-level windows, roof, eavestroughs, siding, fencing, and a large back deck - making this home completely move-in ready. Enjoy energy-efficient systems, modern finishes, and a backyard that's perfect for entertaining or relaxing. All of this is located in a vibrant, family-friendly neighborhood with bike trails, parks, schools, shopping, and lakefront tranquility just down the street. EXTRAS: Roof (22), Eavestroughs (22), Fence (22), Shed (22), Deck (22), Upper Windows (23), Siding (23), Kitchen (23), Upper Bath (23), Tankless Water Heater (23), Flooring (23), Pot Lights (23), Stove (23), Microwave/Vent (23), Dishwasher (23), New A/C and Furnace (25). (id:35762)
Exp Realty
35 Morningside Drive
Halton Hills, Ontario
Tucked into one of Georgetowns most family-friendly neighbourhoods, this bright and beautiful 4-bedroom, 4-bathroom detached home is the one you've been waiting for! With charming curb appeal, a welcoming front porch, and a warm, spacious layout, its love at first sight! Step inside to a sun-filled, open-concept design where everyone has room to gather and spread out. The kitchen features a pantry + a double pantry, stainless steel appliances, granite counters/breakfast bar. Enjoy the convenience of the baseboard central vac sweep inlet! No more crumbs! Living room and kitchen overlooks a large entertainment size deck and backyard. The upper floor boasts 4 generous size bedrooms with 2 bathrooms (soaker tub & separate shower in the master ensuite), with the added bonus of an upper floor laundry! Clean, plush broadloom throughout upper floor (who likes cold feet in the morning?). Tons of upgrades including a professionally finished basement with a second fireplace, an adjoining playroom and a cold cellar! Avoid those large costs, it's already covered with this home - Roof done in 2018, newer water softener, new concrete extension in driveway. Come by and see it in person- Open House Sat May 10; 2-4pm, Sunday May 11; 2-4pm. (id:35762)
Sutton Group-Admiral Realty Inc.
4 Pride Court
Brampton, Ontario
Luxury Living in the prestigious Credit Valley neighbourhood of Brampton! This stunning 4 bed 4 bath terrace bungalow featuring a spacious in-law suite walkout to a beautifully landscaped backyard oasis. Enjoy the saltwater heated in-ground pool, complete with a custom stone waterfall and surrounded by elegant interlock stone. Set on a premium lot, the home boasts a 3 car garage and 8 -car driveway. Inside, the open-concept layout is flooded with natural light, high-end finishes and california shutters throughout . The spacious primary bedroom is a true retreat, featuring a spa-like ensuite. Upgrades include legal lower level suite renovation, roof, driveway, irrigation system, pool liner, heater, pump, and many more! Located in one of Bramptons most sought-after neighbourhoods, close to top-rated schools, parks, golf, shopping, and transit, this exceptional property is the perfect blend of luxury and lifestyle. (id:35762)
The Agency
RE/MAX Niagara Realty Ltd
337 Monica Crescent
Burlington, Ontario
Welcome to this stunning home nestled on a quiet, family-friendly street in the highly coveted Roseland neighbourhood. Offering 4 beds, 2 full baths and approx. 2,100 sq ft of tastefully designed living space.This deceivingly large fully renovated 4 level sidesplit, turn key home, offers a tremendous amount of living space! This elegant and modern atmosphere features gorgeous hand scraped wood floors, California shutters, build in cabinetry in the dining room, professionally renovated bathrooms, crown mouldings, pot lights and custom kitchen with stainless steel appliances, granite counters, spacious island/breakfast bar and access to the backyard oasis!The upper level boasts three spacious bedrooms, each with ample closet space and a renovated 5pc bathroom. The lower level features a cozy family room with gas fireplace, a second full bathroom and a walk out to the yard. The basement level you will find a finished rec room, laundry room and additional storage space. The incredible yard is the perfect setting for entertaining family and friends with a saltwater in-ground pool with waterfall feature, professional landscaping and stonework. This home is conveniently located near top-rated schools, parks, shopping, and restaurants. Don't miss your chance to own this fantastic family home. Contact us today to schedule a viewing! (id:35762)
Right At Home Realty





