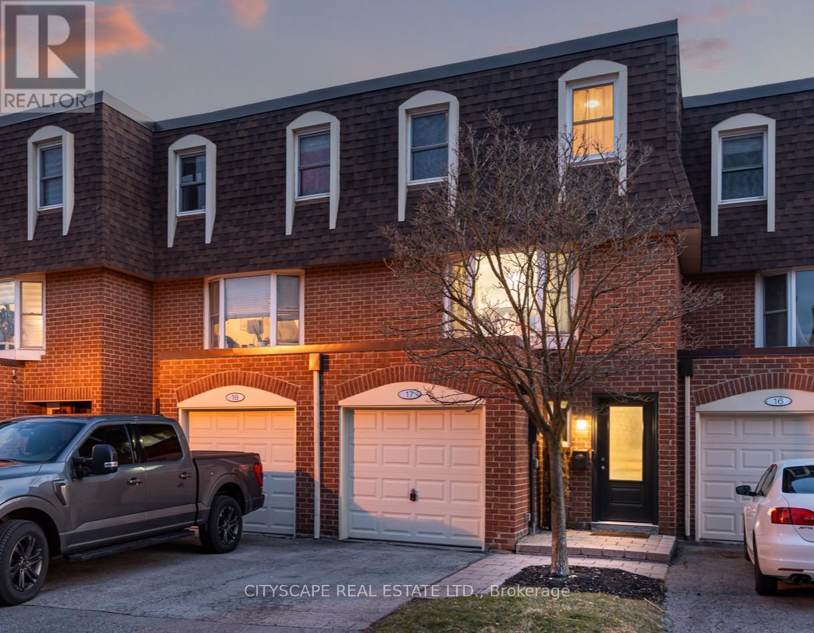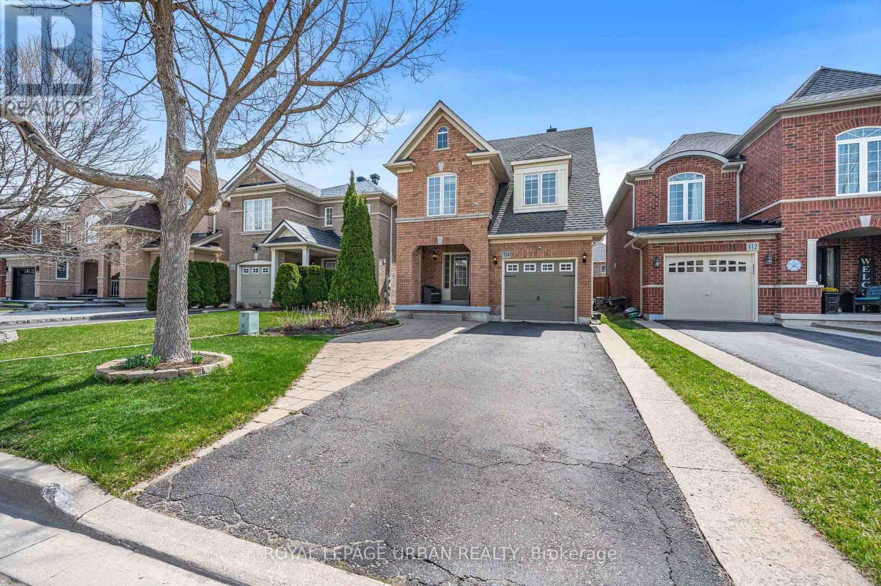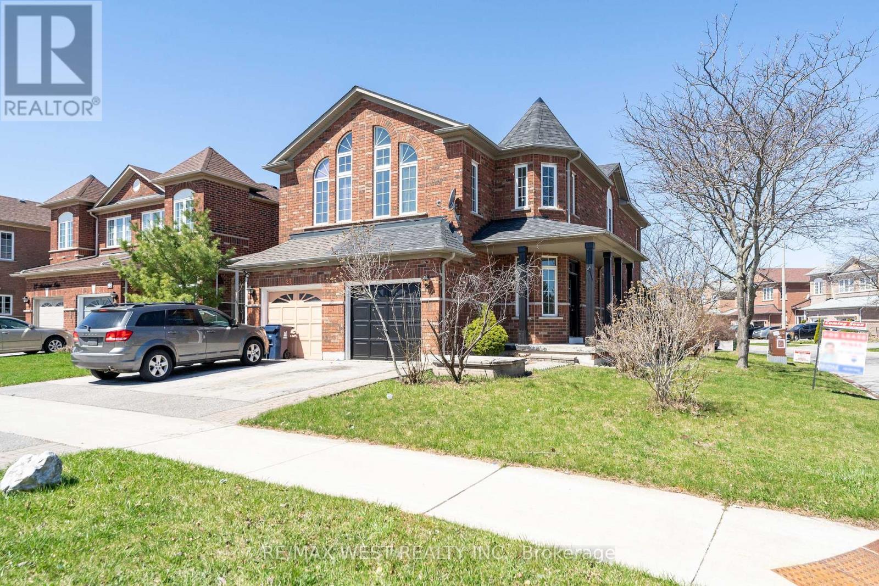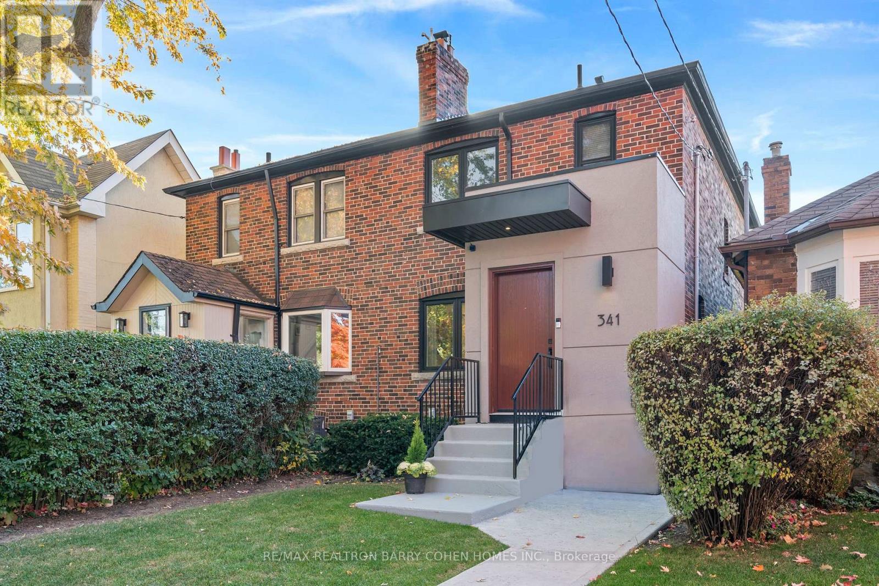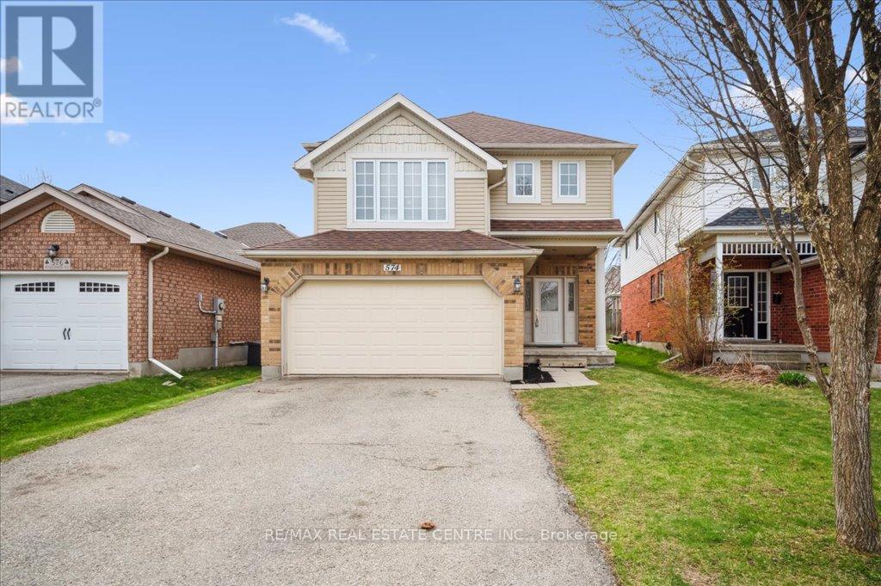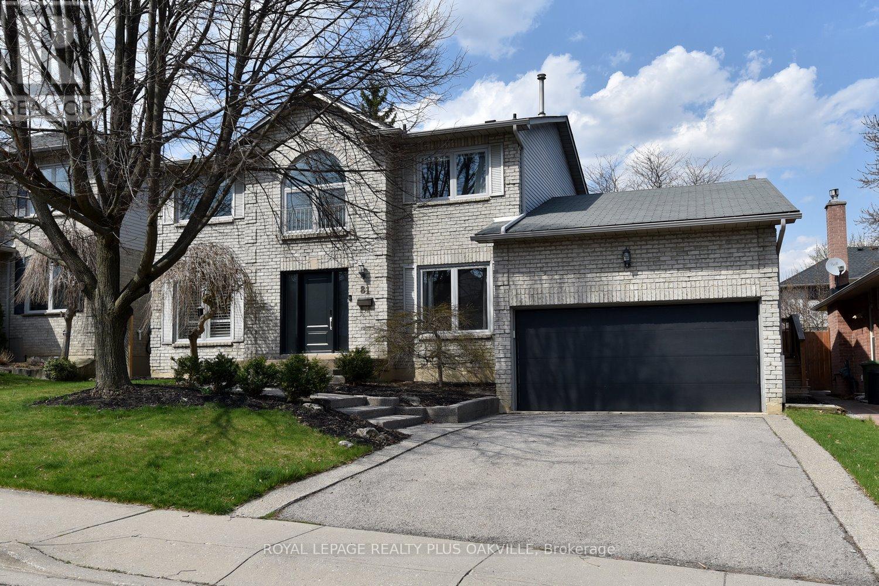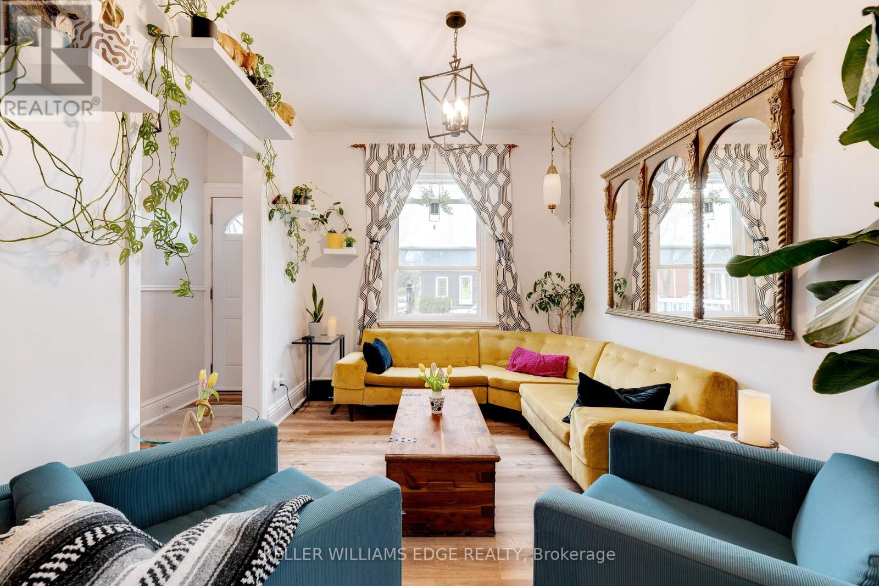94 - 3050 Orleans Road
Mississauga, Ontario
Freshly painted and meticulously maintained...Welcome to this Exquisite 3-Bedroom Executive Townhome In Erin Mills. Centrally located and Designed For Both Comfortable Family Living And Sophisticated Entertaining; This Home Blends Modern Elegance With Everyday Functionality. The Main living space has rich, dark hardwood Floors and a wood burning functioning fireplace, Chef-Inspired Kitchen features new kitchen cabinetry(2025) and sleek Countertops, Vinyl Flooring And A Bright Breakfast Area Overlooking the beautifully landscaped front yard. Large and filled with natural light, this bright open living and dining room are an entertainers dream, with a sliding door out to the private spacious rear patio. On the second level, there are Three large, bright and well lit bedrooms with lots of storage space, and two full well appointed bathrooms. This Townhome has Stunning Curb Appeal that Includes a landscaped Front Yard, interlocking brick driveway, And A The Garage with extra shelving that Provides Ample Storage. The Backyard Is Private, Spacious and a great outdoor haven. The Fully Finished Basement includes extra space for a family room or games room, a 3pc full bathroom and a flexible space for an office or gym adjacent to a renovated Laundry Room With lots of Storage cabinetry and shelving. Minutes From Hwy 403, QEW, & 407, This Home Offers Easy Commuting And Proximity To Top-Rated Schools, Parks, Shopping, And Public Transit. Don't Miss The Opportunity To Make It Yours! (id:35762)
Ipro Realty Ltd.
527 Chancery Lane
Waterloo, Ontario
Welcome to Chancery Lane in the Heart of Laurelwood!Located in one of Waterloos most desirable family communities, this large 2-storey home offers everything you need for comfort, convenience, and future potential. With 4 generously sized bedrooms, 2.5 bathrooms, and a roughed-in bath in the basement, this home is ideal for growing families.Enjoy an abundance of natural light through the bright windows in every room, and relax on your charming wrap-around porchperfect for morning coffee or evening conversations. The large backyard provides space for play, gardening, or entertaining, and the unfinished basement offers a blank canvas for your personal touch.Upstairs, youll find a convenient second-floor laundry room and all bedrooms on the same level. Located within walking distance to top-rated schools, parks, and close proximity to the University of Waterloo and Wilfrid Laurier University, this home checks all the boxes. Video and Iguide (floor plans) are attached (id:35762)
RE/MAX Twin City Realty Inc.
5562 Katy Gate
Mississauga, Ontario
Discover this stunning detached home in the highly sought-after Churchill Meadows community, complete with a separate basement apartment ideal for extended family or rental income. Thoughtfully designed for comfort and style, this spacious residence features 9-foot ceilings on the main floor, adding a sense of openness and elegance throughout. Distinct living and dining areas are perfect for entertaining, while the open-concept family room flows into a generous breakfast area that opens to a beautifully landscaped backyard an ideal setting for outdoor gatherings. The home boasts a recently upgraded stamped concrete driveway with parking for three vehicles, offering both curb appeal and convenience. The upgraded kitchen is a standout, showcasing quartz countertops and premium stainless steel appliances that make cooking a pleasure. Each of the well-sized bedrooms provides a peaceful retreat, with the primary suite offering a walk-in closet and a private ensuite. Updated bathrooms throughout the home add to its modern appeal. The professionally finished basement apartment offers an open-concept living space with a full 3-piece washroom and a large bedroom, with the potential to convert into a two-bedroom unit if desired perfect for rental income or multigenerational living. Ideally located near top-rated schools, public transit, major highways, hospitals, community centers, and shopping plazas, this home combines luxury living with everyday convenience. Don't miss this exceptional opportunity to make this beautiful home your own! (id:35762)
Sam Mcdadi Real Estate Inc.
448 - 2501 Saw Whet Boulevard
Oakville, Ontario
Location! Location! Location! Welcome To Brand New The Saw Whet Condos. (id:35762)
RE/MAX Experts
17 - 30 Heslop Road
Milton, Ontario
Turn Key, Modern, Renovated 3 bedroom Townhome situated on a quiet family friendly street minutes to all amenities! This recently upgraded, immaculate home has it all! The Chef's Kitchen was renovated in 2024 with quartz counters, soft closing cabinets, gas range stove/oven, premium stainless appliances and backsplash. Loads of Storage! The quartz kitchen island boasts a massive sink with pull down faucet. You will also note Pot Lights and smooth ceilings in this carpet free home boasting true pride of ownership. Large Living Room with Bay Window great for the holidays. Spacious Primary bedroom boasts a wall to wall closet with built in organizer and overlooks the Backyard and Mature Trees. The basement Den is perfect for unwinding with your family after a long day, or you could add a pullout to host guests! The Entertainer's Backyard space was professionally landscaped in 2024. Washer, Dryer and laundry sink 2024. Don't miss out! Must see in person, too much to list! Unbeatable location! Minutes to Great Schools, Parks, Fairgrounds, The Hospital, Sports Centre, The Mall, Luxury Brands at Toronto Premium Outlets, 2 min walk to transit, 6 min drive to the 401, 7 min drive to Go Train, Milton Sports park (id:35762)
Cityscape Real Estate Ltd.
114 Ballantine Drive
Halton Hills, Ontario
This beautiful 3 bedroom, 2.5 bathroom detached house is tucked into one of the most coveted neighbourhoods of south Georgetown within easy driving distance of highways 401 and 407 for quick and easy access to downtown Toronto. It is conveniently located very close to top-rated schools (including French immersion), Premium Outlet Mall, and the Gellert Community Park and Community Centre. Natural bright light streams into this home from the front foyer right to the living area in the back. Highly functional layout for families features an open concept kitchen/dining/living-family room with direct access to the backyard from the kitchen/dining area. It boasts a contemporary timeless styling throughout the home. The kitchen has been updated and includes beautiful and durable granite countertops and stainless steel appliances (including a newer dishwasher). The kitchen island with breakfast bar is the perfect setting for animated conversations with family or friends while the chef of the family creates his or her culinary masterpieces. The living room/family room adjacent to the kitchen features a vaulted ceiling and cozy electric fireplace with stunning stone surround. Textured hardwood floors lend a certain timeless vintage quality to the living/kitchen area. There is a 2-piece bathroom on the main level discreetly located down a few steps tucked, away from the living/kitchen area for extra privacy. The spacious Master bedroom features a huge walk-in closet, & ensuite bathroom overlooking the backyard. The finished basement features a fun play area under the stairs for the little ones as well as a laundry room, utility room, and cold room for your preserves. Walk out to the sunny, south-facing, very private fenced backyard from the sliding kitchen doors and enjoy the beautiful gazebo and wooden swing on those perfect spring/autumn days and sultry summer evenings. There is direct access from the garage to the house for your added convenience during inclement weather. (id:35762)
Royal LePage Urban Realty
304 - 2501 Saw Whet Boulevard
Oakville, Ontario
Location! Location! Location! Welcome To Brand New The Saw Whet Condos. (id:35762)
RE/MAX Experts
200 Holloway Terrace
Milton, Ontario
Nestled in Scott, Miltons most sought-after neighbourhood, this 5+2 bedroom Heathwood home is a masterpiece of design and comfort with over 4,350sqft of living space. This beautiful home is located just a few minutes from the 401, Kelso Park, Milton hospital, upcoming Tremaine overpass and Education Village and is walking distance to the vibrant downtown shops, restaurants and popular farmers market. The professionally landscaped front yard has no sidewalk and boasts a zero-maintenance artificial turf lawn, ensuring a pristine appearance year-round. The garage offers 2 separate EV charging ports on each side and built-in storage space. As you move to the backyard, you're greeted by an oasis of relaxation with a stunning low maintenance heated, salt-water pool with waterfall surrounded by stamped concrete. The composite upper deck is an ideal space for entertaining with ample space for relaxing or dining with its integrated outdoor kitchen including separate outdoor fridge, natural gas BBQ and quartz counter. Inside, the home is brimming with upgrades that cater to luxury and functionality. The open-concept layout showcases high-end finishes throughout. Each floor features a dedicated office space or den, providing the perfect setting for remote work or quiet study. The carpet free upper floor boasts 5 spacious bedrooms with 2 ensuites offering comfort and privacy. The main floor has hardwood throughout, waffle ceiling in the living room, a recently upgraded kitchen with chevron backsplash, pot lights throughout, a main floor office and an upgraded laundry/mud room. A true highlight of the home is the walk-out basement, featuring direct access to the backyard. This lower level is a sanctuary of its own, offering 2 additional bedrooms, a dedicated office space and additional living space thats perfect for entertaining, relaxation, or multi-generational living. (id:35762)
Royal LePage Meadowtowne Realty
1908 - 1000 Portage Parkway
Vaughan, Ontario
Five Reasons you must see the unit: 1. Spacious unit approx 600 Sf One Bedroom + Den with door(can be used as a 2nd bedroom) & Two full Bathrooms. 9ft smooth ceilings, modern open concept Kitchen, Granite countertops and Backsplash. Laminate flooring throughout. 2. bright unit with floor-to-ceiling Windows. And Perfect view at the full width balcony with unobstructed South Facing exposure. 3. Location: right in the heart of Vaughan! Close access to Highway 400, Vaughan Mills, York University, Vaughan Hospital, Ikea, Walmart, Restaurants And Much More. 4. Amazing Amenities: endless list of Recreational Facilities spread over 24,000 Sqf, including a full indoor Running Track, Gym Centre, Rooftop Swimming Pool, Sauna, BBQ area, indoor and outdoor Training Club. 5. Safe with 24-hour concierge service. Book today! (id:35762)
Home One Realty Inc.
5053 10th Side Road
Essa, Ontario
Welcome to 5053 10th Line, a charming country retreat just north of Cookstown, nestled on a spacious 100' x 200' lot surrounded by picturesque farmland. Experience the tranquility of rural living with the convenience of shopping and quick access to Highway 400 nearby. This stunning bungalow offers over 1,400 square feet of beautifully designed living space, featuring three bedrooms and one and a half baths. The home boasts luxury vinyl flooring, smooth ceilings, pot lighting, and designer fixtures, creating a warm and inviting atmosphere throughout. The renovated kitchen is a chef's dream, equipped with Carrera quartz countertops, white shaker cabinets, stainless steel appliances, and a waterline to the fridge. The space is thoughtfully designed with a patterned ceramic backsplash, glass inserts, and convenient pot and pan drawers--perfect for cooking and entertaining. The fully finished basement offers a spacious open-concept layout, bathed in natural light from large windows. Cozy up by the fireplace, making it an ideal space for family gatherings. Step outside to the expansive backyard, where the patio provides the perfect setting for hosting friends and family. The property also features ample parking, with a driveway that extends alongside the house leading to a substantial 31' x 25' heated shop ideal for hobbies, storage, or additional workspace. This home is further enhanced by its 200-amp service to both the house and shop, a hot water heater, furnace, and air conditioning with no rental items, a water softener, and new appliances, including a washer and dryer installed in 2023. The property is completed with new garage doors a fully fenced area, with a garden shed, making it the perfect blend of comfort, style, and functionality. (id:35762)
Century 21 B.j. Roth Realty Ltd.
18 Grandview Avenue
Toronto, Ontario
Tucked away on one of Riverdale's most sought-after streets, this beautifully updated 3-bedroom, 2-bathroom semi offers incredible lifestyle and convenience. Bright and welcoming, the living room features a large window and gas fireplace, flowing seamlessly into the dining area. The spacious, eat-in kitchen walks out to a large deck ideal for summer al fresco dining. Upstairs, you'll find three bedrooms and a 4-piece family bath. The fully finished lower level includes a 2-piece bath, laundry area, and excellent ceiling height. Two-car parking via the laneway. Unbeatable location close to Withrow Park, Danforth shops, restaurants, cafes, top-rated schools, and transit. A true gem in a vibrant community! (id:35762)
Keller Williams Co-Elevation Realty
29 Maidenhair Lane
Toronto, Ontario
Welcome to 29 Maidenhair Ln. Available immediately. This spacious four-bedroom four-bathroom semi has been recently renovated and is all yours to relax in. Be the first to enjoy the stone counter-top in the kitchen, new laminate on the ground floor, a primary ensuite with double sink vanity, a shower, a soaker tub and a fresh coat of paint throughout the whole house. There are two entrances from the garage into the house. The basement is finished and includes your washer and dryer. No smoking or vaping anything inside the home! Tenant responsible for 100% all utilities. (id:35762)
RE/MAX West Realty Inc.
145 Glenforest Road
Toronto, Ontario
This gorgeous 2-bedroom, 2-bathroom home blends classic character with modern upgrades. The spacious open-concept living and dining areas are filled with natural light from a large picture window overlooking the charming front porch and verdant garden. A custom AYA kitchen with integrated Bosch appliances and quartz countertops maximizes both style and storage. The south-facing perennial garden is perfect for relaxed weekend mornings or hosting friends for summer BBQs. Upstairs, Two generous bedrooms each offer ample closet space and share a beautifully renovated family bathroom. The fully finished basement impresses with 7 ceilings, a versatile recreation room, modern 3-piece bath, and a laundry area with a generous folding counter. Complete with parking at the rear of the property. Located in a coveted pocket, just a short stroll to Yonge Street, TTC, Wanless Park, and Bedford Park Public School. Move-in ready in one of Torontos most desirable neighbourhoods this is the perfect turn-key home! (id:35762)
Bosley Real Estate Ltd.
17 Glengarry Avenue
Toronto, Ontario
LOCATION LOCATION! Welcome to this charming home nestled in the exceptional peaceful community of Lawrence Park North. Situated on one of the best blocks offering a quiet and private lifestyle where neighbours quickly become friends. This premium street spans 2 small blocks with no direct traffic from Yonge or Avenue Road. Discover the ultimate in convenience with top rated schools(John Wanless JS, Blessed Sacrament CS, Lawrence Park CI), shops(Pusateri's, Metro, City Market), dining, park heaven (Woburn Park) and to top it all off, you're only a 5 minute walk to the subway! This coveted location is enhanced by a generous front yard with legal parking. Enjoy your morning coffee on the cozy front porch then spend the day entertaining or playing on the beautifully private landscaped rear yard with bbq deck, gardens, shed and stone patio. With spaces like these, you may never want to leave home!. Inside , you are greeted by fresh paint throughout, hardwood floors, updated windows, california shutters, updated lighting, a breezy and bright open plan layout on the main floor with three roomy bedrooms , great storage linen cabinet and an updated 4 piece washroom on the upper level. The lower level offers even more living space featuring a cozy rec room , renovated 3 piece bathroom and a separate laundry storage room. Move right in and call this HOME. Live very comfortably as is or update to your liking. New hot water tank owned, updated electrical, roof and central air. Excellent pre list inspection available..message for full copy. Open houses Thursday 11-1 and all weekend 2-4. (id:35762)
Bosley Real Estate Ltd.
341 Woburn Avenue
Toronto, Ontario
Contemporary Elegance In Coveted Lawrence Park. This Exceptional Residence Captures The Essence Of Modern Family Living. Beautifully Open & Bright Main Level Delivers Tasteful High-End Finishes, Functional Design & Cozy Appeal. Living Room Showcases Stylish Gas Fireplace W/ Stone Surround & Oversized Windows. Large Formal Dining Room Opens To Eat-In Kitchen W/ Custom Cabinetry, Waterfall Island Breakfast Bar & Luxury Appliances. Sun-Filled Family Room W/ Full-Wall Windows, Custom Built-Ins & Walk-Out To The Gorgeous Deck That Opens To The Kitchen. Upper Floor Presents Spacious Primary Suite W/ Ensuite, 2 Bedrooms & 4-Piece Bathroom. Meticulously Renovated Basement Complete W/ Separate Entrance, Fourth Bedroom, Laundry Room & Generous Scale For Entertaining. Sublime Backyard Retreat Boasts Expansive Barbecue-Ready Patio Ideal For Lounging, Vast Green Space, Gardens, Picnic Area & Abundant Sunshine. Unbeatable Setting In Torontos Most Desirable Family Neighbourhood, Steps To Upper Avenue Village, Havergal Collegiate, Top-Rated Public Schools, Blythwood Ravine Trails & Public Transit. A Complete Treasure In Every Aspect. (id:35762)
RE/MAX Realtron Barry Cohen Homes Inc.
6 Thurodale Avenue
Toronto, Ontario
Why Rent When You Can Own? Welcome To 6 Thurodale Avenue, A Well-Maintained, Spacious 3-Bedroom 3-Bathroom Semi-Detached Solid Brick Two-Storey Home, On A Deep Lot With Large Front Yard & Curb Appeal! Located On A Quiet, Tree-Lined Street In A Walkable, Family-Friendly Neighbourhood! Abundant Natural Light Throughout! Newly Renovated Kitchen With Quartz Countertop & New Vinyl Flooring! 1527 Total Sq. Ft. (1022 Above-Grade and 505 In Basement)! Tranquil Backyard With Deck! Separate Basement Apartment With Own Side Entrance, Full Kitchen & A 3-Piece Bathroom Helps Pay The Mortgage! Furnace & Hot Water Heater Are Owned! Driveway Parking For 5 Cars & One Car In Attractive Insulated Detached Garage With Remote Door Opener! Convenient Access To Highways 400/401! Close To Public Transit, Schools, Shopping, Community Centre, Hospital! Perfect For First Time Buyers, Multi-Generation Families Or Investors! Pre-Listing Home Inspection Available! Open House: Sunday May 4 from 2:00-4:00 PM. (id:35762)
Royal LePage Signature Realty
54 Dundee Drive
Haldimand, Ontario
Welcome to 54 Dundee in the charming town of Caledonia! This bright and spacious 3+2 bedroom, 2 bathroom home sits on an extra-wide lot, offering incredible space inside and out. The open-concept living and dining areas are perfect for everyday living and entertaining, while the generously sized kitchen provides plenty of counter space for cooking and hosting. The bedrooms are large and filled with natural light, with the back bedroom opening onto a screened porch overlooking the lush backyard. Step outside to enjoy a massive deck, vibrant gardens, and two large sheds for all your storage needs. There's even extra lot space to store your boat or trailers! The long driveway easily parks up to five vehicles, and the home features a brand-new garage door for added curb appeal. Located within walking distance to shopping, schools, parks, and offering quick access to highways, this is a wonderful opportunity to enjoy both space and convenience. The perfect blend of comfort, convenience, and community. A true place to put down roots and thrive! (id:35762)
Sage Real Estate Limited
8 Dryden Lane
Hamilton, Ontario
3 Storey Townhouse has 2BR, 2.5 Bath close to HWY and Shopping Mall. Tenant responsible for all utilities (in their name). (id:35762)
RE/MAX Escarpment Realty Inc.
574 Windjammer Way
Waterloo, Ontario
Welcome to a quality-built family home in one of Waterloo's most desirable neighborhoods. Well maintained detached house with almost 2000 square feet plus a finished basement with a current in-law suite with a separate entrance. Once you enter the house you will be greeted with spacious foyer leading you to a large living room/dining combined area perfect for entertaining. A bright kitchen with a dinette leads to a large deck and fully fenced backyard. A bonus feature of this home is a second family room with high ceiling and large window which allow a lot of natural light. Large principal bedroom with walk-in closet and 3pc ensuite, 2 more generous size bedrooms, 4pc main bath with a corner tub and conveniently located laundry conclude the 2nd level. The fully finished basement features an in-law with a separate side entrance featuring a large rec room, a bedroom and 4pc bathroom. There is a transferable permit from the City of Waterloo for an accessory apartment in the basement. Very well kept, close to excellent schools, parks, golf course, RIM Park, Conestoga mall, plazas, highway and all amenities. Roof shingles were replaced 2018 and the furnace has been serviced yearly. Rough-in gas fireplace and central vac. This house is just waiting for your personal touch to call it a home. (id:35762)
RE/MAX Real Estate Centre Inc.
6 Cornish Street
London East, Ontario
6 Cornish Street is the kind of home first-time buyers dream of: a front porch for coffee mornings, a cozy fireplace for movie nights, and a backyard made for summer BBQs under the stars. Move in and enjoy from day one. Most major items have been updated, so theres no long to-do list here. Inside, the open layout offers great flow and natural light, with a modern kitchen, stylish finishes, and a built-in fireplace. You'll find three bedrooms and two full baths, including an updated main bath, new flooring throughout the main and upper levels, and a beautifully landscaped yard. The finished basement adds bonus living space, ample storage, and laundry. Outside, enjoy a fully fenced yard with a brand new deck (2023), firepit area, and garden shed - perfect for relaxing or entertaining. Set on a quiet, tree-lined street near parks, schools, and trails. Affordable, adorable, and turn-key - homes like this are rare. (id:35762)
Real Broker Ontario Ltd.
81 Jerome Park Drive
Hamilton, Ontario
Set in the prestigious and family-friendly Dundas Valley community, this thoughtfully upgraded 4+1 bedroom, 2+2bath home blends luxury, comfort, and practical design. When you enter the grand foyer, you're greeted by natural light, elegant finishes, and a sense of warmth that carries throughout the home. The main floor is designed for both everyday living and effortless entertaining, featuring a custom Barzotti kitchen with premium finishes, seamlessly opening to a welcoming family room with custom built-ins. Formal living and dining rooms offer the perfect setting for hosting, while a private office or den provides flexibility for work-from-home or study needs. Upstairs, the double-door entry to the spacious primary suite reveals a serene retreat, complete with dual closets and a spa-style ensuite featuring a glass-enclosed shower, soaker tub, granite counters, and floor-to-ceiling tilework. Three additional large bedrooms and a beautifully finished 4-piece bath with double sinks complete the upper level. The fully finished lower level expands your living space with a fifth bedroom, additional powder room, a large rec/media room, and generous storage ideal for guests, hobbies, or relaxation. Step outside to your own backyard paradise: a16x20 heated saltwater pool surrounded by professional landscaping, stone accents, and lush gardens, with extra green space for family fun. The elevated deck includes a gazebo, privacy wall, and top-of-the-line hot tub, creating the ultimate space for entertaining or unwinding. Additional highlights include a double garage with vaulted ceilings offering excellent storage or loft potential located just steps to scenic trails, conservation areas, parks, top-ranked schools, and the vibrant shops and dining of Downtown Dundas. This exceptional home is move-in ready and finished to an impeccable standard a rare opportunity in one of Dundas Valleys most sought-after neighborhoods. (id:35762)
Royal LePage Realty Plus Oakville
276 Wellington Street
Brant, Ontario
This well-maintained 3-bedroom, 1-bath home is the perfect move-in ready starter or ideal for those looking to downsize into a comfortable retirement home. Inside, you'll find a spacious eat-in kitchen with plenty of storage, a recently updated bathroom, and convenient main-floor laundry. Updates include a newer kitchen, bathroom, roof, windows, furnace, electrical panel, all-new wiring and a backyard deck offering and peace of mind for years to come. The home also features new vinyl flooring throughout the main floor, all new interior doors, and a freshly updated front railing. A private driveway provides off-street parking, and the large, fenced backyard is ideal for children, pets, or outdoor entertaining. The full unfinished basement with 6 ceilings offers ample storage space or potential for future development. The backyard is a gardeners dream. Enjoy a well-established vegetable garden featuring raspberries, blackberries, rhubarb, and a trellis ready for peas, beans, and cucumbers. Keep an eye out for fresh lettuce coming up soon too! Don't miss your chance to book your private viewing today! (id:35762)
Keller Williams Edge Realty
146 Clarke Street
Wellington North, Ontario
SPACIOUS ALL-BRICK BUNGALOW ON A GENEROUS LOT IN ARTHUR! Fall in love with this 3+2 Bedroom bungalow set on a generous 60 x 171 ft lot in the heart of the charming village of Arthur, where timeless character, thoughtful design, and everyday comfort come together to make a house feel like home. A landscaped front yard, with mature gardens, interlock driveway, and elegant covered front porch welcome you home, while a double garage and parking for six vehicles add everyday convenience. Inside, over 4,000 sqft of finished living space,The Main level features hardwood flooring, oversized open concept living room, large family size eat in kitchen with Granite Countertops , centre island, and under cabinet lighting. , updated full bathroom, main floor laundry, inside garage access with additional Bonus walkup from basement.Large principal rooms with the primary bedroom including a private 3-piece ensuite with built in storage, and three full bathrooms throughout to ensure comfort for all, including a basement bathroom with glass shower. The finished basement offers in-law potential with two bedrooms, an open concept recreation room with cozy gas fireplace. Bonus Walk-up to garage with additional workshop area perfect for home business or additional 6th bedroom or storage space.Beautiful Fully fenced backyard complete with oversized deck, gazebo, and bonus outdoor workshop (with hydro) and additional garden shed! Close to all amenities, Schools, Parks, and shops!A special place to call home, ready to grow with you and be enjoyed for many years to come! (id:35762)
RE/MAX Hallmark Chay Realty
#317 - 52 Tripp Boulevard
Quinte West, Ontario
Beautifully Upgraded 2 Bedroom + Den, Top Floor Corner Unit at the Tilbury Building of the Westwind Condos! Just Move In & Enjoy the Best of Adult Leisurely Lifestyle Living! A Bright and Spacious 1450Sqft Layout w/ Tons of Natural Light all over, exuding Warmth & Inviting Vibes! Freshly Painted Walls & Ceilings w/ New Carpeting, New Doors & Toilets, LED Light Fixtures & New Window Blinds Installed Thru-Out Entire Unit! Renovated Kitchen w/ Brand New Stainless Steel Appliances, New Counters, Backsplash & Sink, Featuring an Absolutely Stunning Breakfast Eat-In Nook w/ Inviting Bay Window! Vast Living & Dining Room, Perfect for all Your Entertainment & Relaxing Needs! Primary Bedroom is Exceptionally Large w/ a Walk-In Closet & Full 4pc Ensuite Bath, while 3pc Secondary Bath has a Walk-In Shower and is Located just next to 2nd Bedroom! Lovely Generous-Sized Den can be used as a 3rd Bedroom, Family Room or Office. A/C Updated 2024. Enjoy the Convenience of an In-suite Laundry Room w/ Lots of Shelving Space for Extra Storage, w/ a New Front Load Washer & Dryer Installed! Unwind & Relish the Views from Your Sunny Front Facing Balcony. Extra Features include a Large Storage Locker, Oversized Underground Parking Space, Easy Elevator Accessibility, Garbage & Recycling Disposal, Quick Exit Access to the Stairs & Ample Visitor Parking. Minutes to Downtown Trenton w/ Restaurants, Parks, Shops, Cafes, Banks, a Library, Hospital and Marina just Steps Away! (id:35762)
RE/MAX Professionals Inc.





