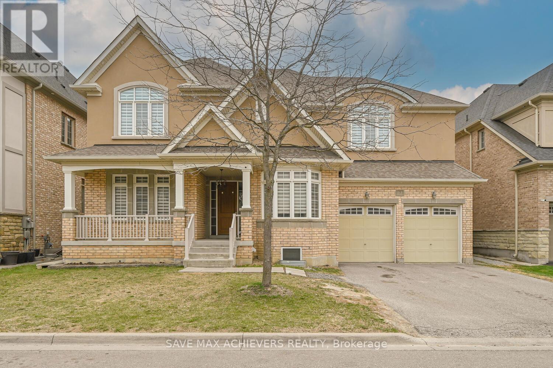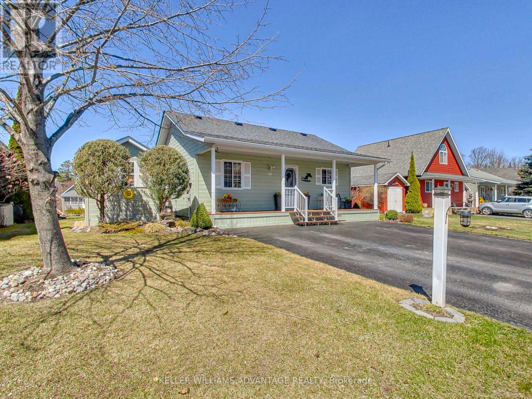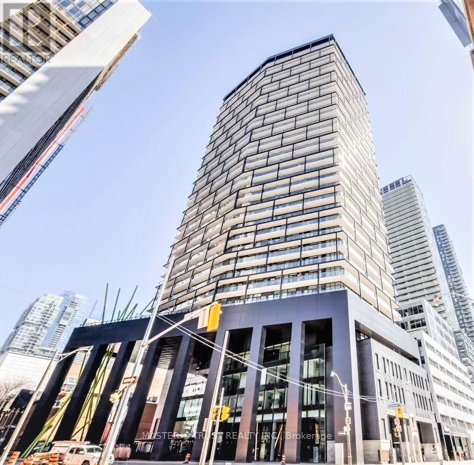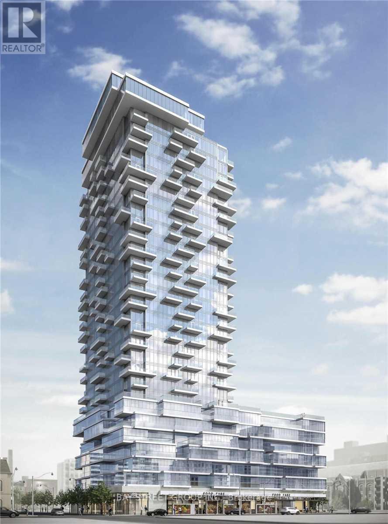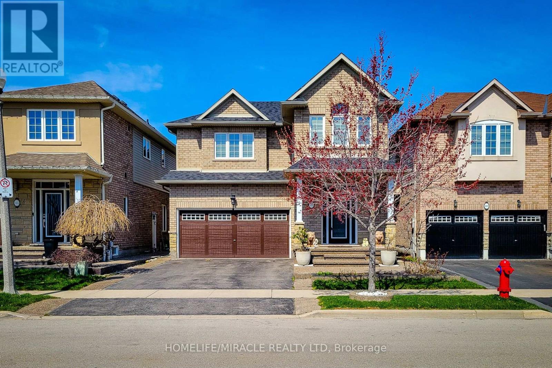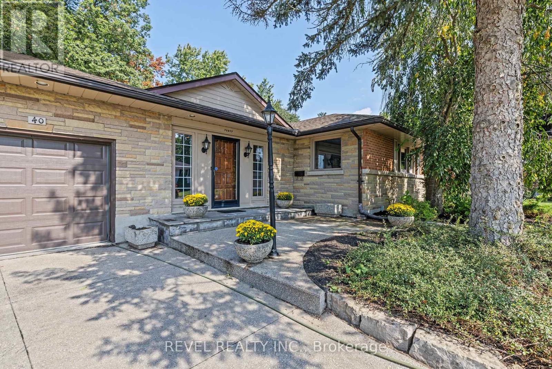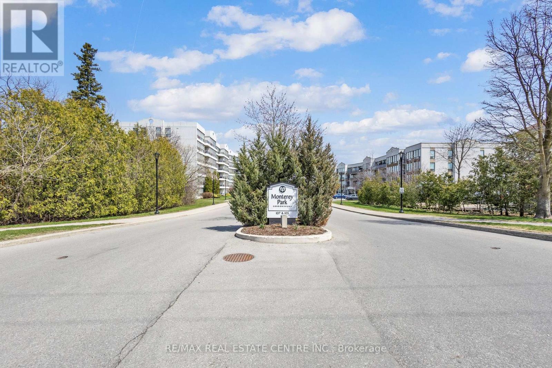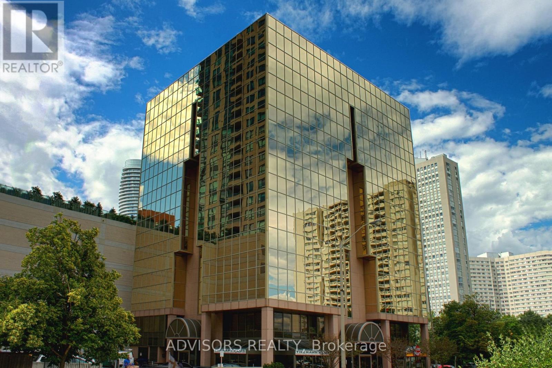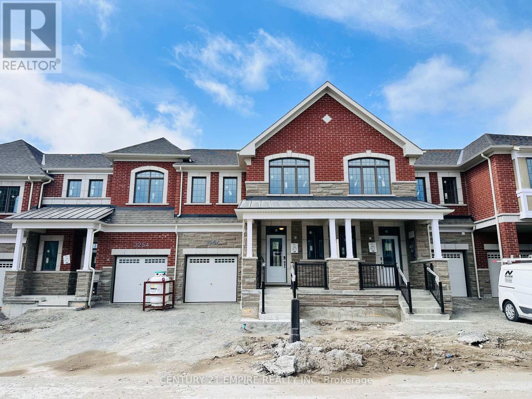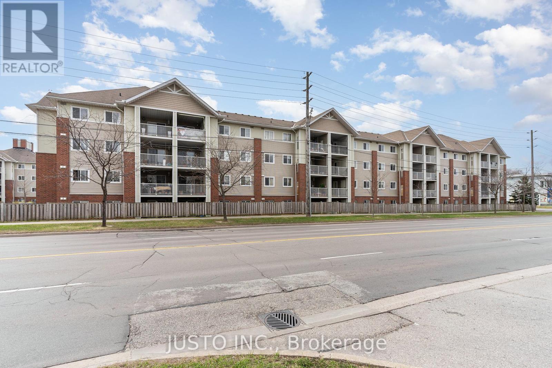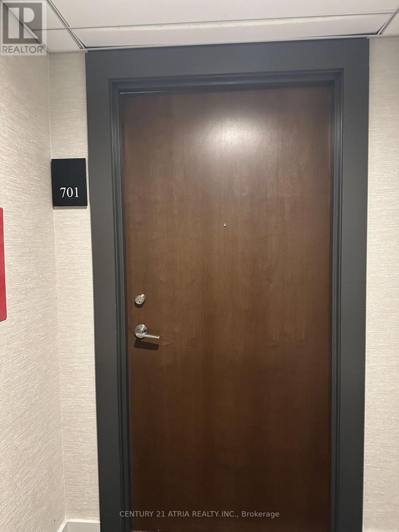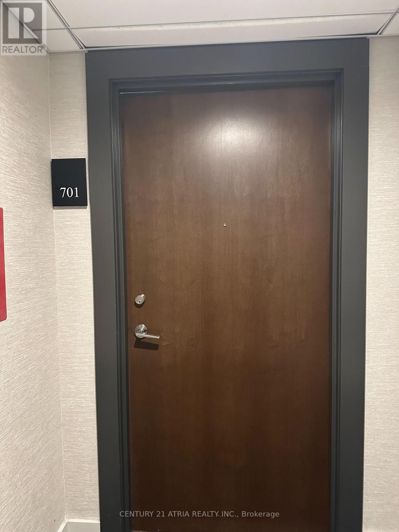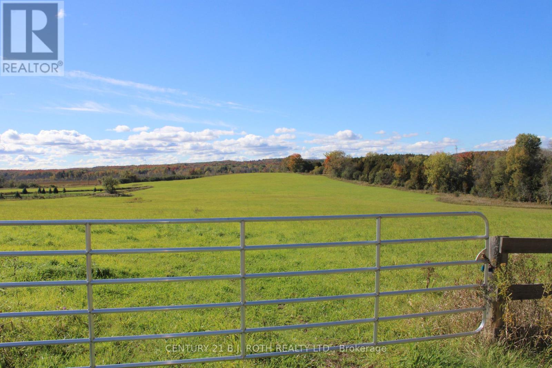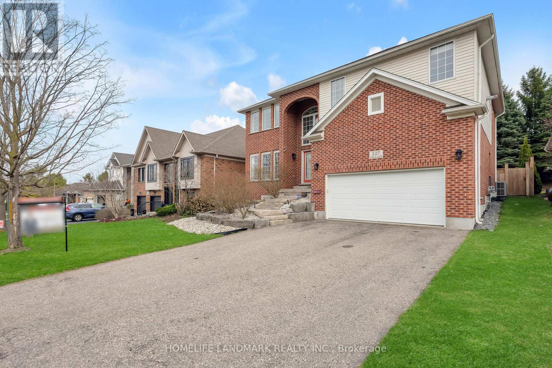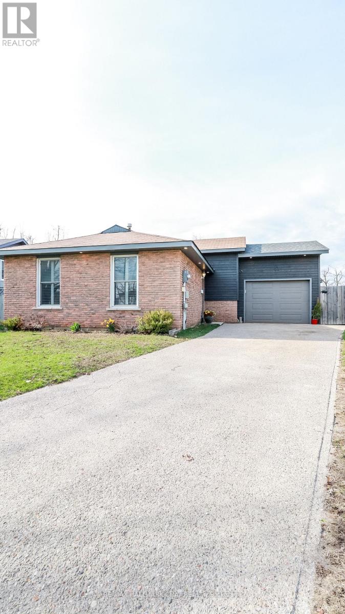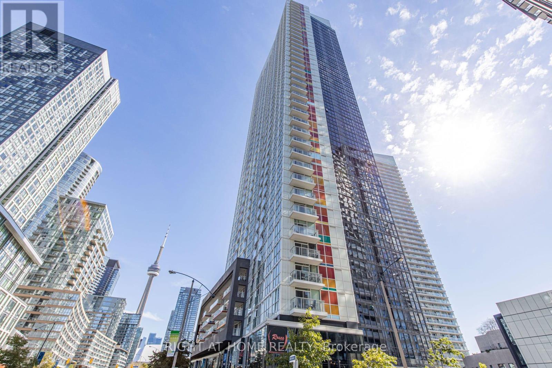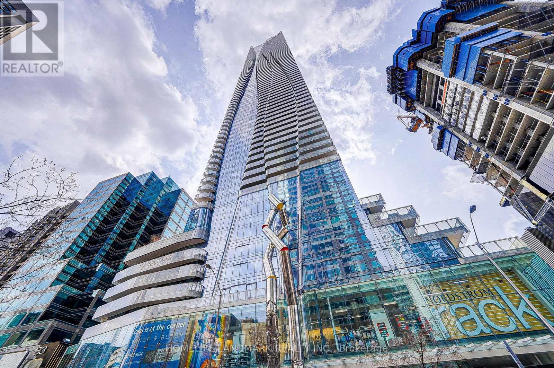Lower - 16 Little Boulevard
Toronto, Ontario
Presenting 16 Little Blvd Lower, a 2-bed, 1-bath haven in Belgravia. With its own entrance, enjoy privacy in this charming home featuring a full kitchen, large recreation room, and spacious bedroom with an office or nursery. Experience comfort and convenience in this delightful retreat. The expansive 31.25' x 125.50' west-facing lot will provide a wealth of shared backyard space for play and outdoor dining. Shared laundry & utilities included (id:35762)
RE/MAX Noblecorp Real Estate
7 Seacliff Crescent
Brampton, Ontario
Welcome to 7 Sea Cliffe Cres. Located In a Prestigious & Highly Sought After Neighborhood. Only Two Streets in This Community Kelways Circ & SeaCliff Cres. This Home Features more then 6000 + Sq Ft of Living Space! Walking Distance To Clairville Conservation Area!! Take TRUE PRIDE In Ownership When Driving into This Private Community! Elegant Home In Exclusive & Upscale Clairwood Neighborhood, Luxury Detached House For Sale,60*115 Lot With 4287 Sq. Feet Above Grade,4 Bed Rooms And Three Wash Rms Upstairs, Library On Main Floor, Legal Basement With Separate Entrance With Three Additional Bed Rooms And Two Full Wash Room,, Location Near 427 & 407, Close To Costco , All Groceries , And All Religious place. (id:35762)
Save Max Achievers Realty
70 Tumbleweed Trail
Brampton, Ontario
Well-kept semi-detach house with separate family room. Minutes to the Library, Sheridan College, Nanaksar Gurdwara and Hwy 407 and 410. Newly Painted House. Concrete work around the house and backyard (id:35762)
Homelife Silvercity Realty Inc.
48 Madawaska Trail
Wasaga Beach, Ontario
Welcome to your new home in Wasaga! This land lease home is the perfect option for 4-season living without the high purchase price. Were located in the most desirable part of the extended seasonal area of the Wasaga CountryLife resort, which means residents can stay for 11 months of the year and choose one months worth of time to be away. This two bedroom, one washroom chalet style home features an open concept living, dining and kitchen area with cathedral ceilings. The kitchen includes a gas stove, built-in microwave and dishwasher as well as a fridge and the gas fireplace in living room makes the space feel cozy and warm. With a washing machine and dryer in the hall between the bedrooms and washroom, you have everything on one floor and no stairs to climb! The home is built on a full block crawlspace, which houses the furnace and hot water tank as well as providing lots of storage and making sure the 700 sf of the main floor is fully available. The back of the home has an expansive sunroom, with rebuilt and insulated exterior walls, as well as new windows (2023) and window treatments. Add insulation to the floor and ceiling and youve got the perfect 4-season sunroom. On the outside of the home, the large driveway has easy parking for two cars, a wide front deck and wonderful landscaping around the sides, plus a shed for storage. One of our favourite parts of the home is the large back deck with railings, facing onto the man-made Lake Nipissing. The spacious backyard has a fire pit for relaxing evenings and the SW exposure means you're in for some fantastic sunsets! In addition to everything this home has to offer, you have access to all of the amenities in the resort, including tennis courts, indoor and outdoor pools and much more. If you love the beach, then you'll really love the fact that it is only a short walk away, as are local shops and services. If you're ready for a new home in Wasaga Beach, come check us out! (id:35762)
Keller Williams Advantage Realty
150 Olive Avenue
Oshawa, Ontario
Vacant lot located on bus route and across the street from proposed central Oshawa go station. Easy access to 401, shopping, downtown uoit campus and more. (id:35762)
Royal LePage Ignite Realty
International Realty Firm
809 - 125 Peter Street
Toronto, Ontario
Stylish 2 Bdrm Corner Unit, Spacious Open Concept W/ Floor To Ceiling Windows. Lots Of Closet Space. Quintessential D/T Living. Enjoy The Luxury Of Outdoor Entertaining & Relaxation W/ Your 290 Sqft Wrap-Around The Balcony, total 945 Sqft (655+290). Take A Stroll To All The Trendy Shops, Lounges, Cafes, Restaurants, & Fashion Boutiques Of Queen & King St W. Ideal For Urban Professionals That Appreciate Location, Modern Conveniences, and Design. (id:35762)
Master's Trust Realty Inc.
608 - 65 Spring Garden Avenue
Toronto, Ontario
Move-in ready with everything you see just bring your suitcase! Excellent And Spacious Lay-Out, 2012 Condo Of The Year Winner. Bright and beautifully updated 3-Bed + Den, 2-Bath suite offering over 1,671 sq ft of living space. Ensuite Roman Tub & Sep. Marble Shower Double Sink, Ensuite Laundry Rm+Storage. Elegant Japanese Garden Lobby. Spacious Dining Room Large Eat-In Kitchen, Storage lovers dream six large built-in closets plus two spacious walk-in closets for maximum storage capacity. Excellent Rec. Facilities Underground Visitors Pks 24Hrs Security, Mckee And Earl Haig School. Concierge, Ez Showing This Luxury Home Fully Loaded with High-End Features! (id:35762)
Target One Realty Point
309 - 77 Shuter Street
Toronto, Ontario
Client RemarksLuxurious 88 North Junior One Bedroom Condo. Walk To Subway, Eaton Centre, St Michael Hospital, Ryerson University, Vibrant Dundas Square, Restaurants, Shoppings Etc. (id:35762)
Bay Street Group Inc.
Upper - 2 Blairville Road
Toronto, Ontario
Completely Renovated 3 bed, 2 bath unit with Separate entrance in Desirable Bathurst Manor Area with excellent schools such as W.L. Mackenzie Collegiate. Bright & Spacious rooms With Large Windows. An Open-Concept Layout with Modern Finishes Throughout. New kitchen with SST appliances, Ensuite Laundry & Marble Countertop. Beautiful pot lights in the Kitchen/Living area. Close To All Amenities. Close To Hwy 401 and Allen Rd and Yorkdale Mall, York U. Walking Distance To Sheppard West Subway, Shops, Restaurants, TTC Bus to Sheppard Subway. Included 1 parking. 1/3 of Utilities (hydro, heat). No pets. No smoking. Key Deposit $200. Tenant Insurance. (id:35762)
Royal LePage Your Community Realty
1405 - 11 Wellesley Street W
Toronto, Ontario
Cityview Plus Lakeview Unit, 1 Parking Included. Locating At Prime Yonge/Wellesley Location. Very Bright And Functional Layout, Modern Kitchen With B/I Appliances, Steps To U Of T & Ryerson U, Wellesley Subway, 24Hrs Supermarket, Yorkville Shops & Financial Districts! Enjoy One Of A Kind 1.6-Acre Park Plus World Class Amenities! One Parking Included. (id:35762)
Homelife Landmark Realty Inc.
185 Palacebeach Trail
Hamilton, Ontario
Indulge in refined living with this exquisite 4-bedroom, 3-bathroom residence at 185 Palacebeach Trail in Stoney Creek. Designed with elevated style, this 2-storey home showcases soaring 9-foot ceilings, a striking oak staircase, and a chef-inspired kitchen with a grand center island. The spacious, open-concept design is anchored by a cozy gas fireplace, creating a perfect setting for both everyday living and elegant entertaining. The primary suite is a true sanctuary, offering walk-in closets and a spa-like 4-piece ensuite. Three additional bedrooms offer endless possibilities. Outside, a private backyard invites intimate gatherings, while the 2-car garage and double driveway provide effortless convenience. Ideally situated near parks, beaches, and major highways, this meticulously crafted home offers an unparalleled lifestyle where every detail speaks of sophistication. (id:35762)
Homelife/miracle Realty Ltd
623 - 689 The Queensway
Toronto, Ontario
Spectacular Never Lived-In Reina Condo 2 Bedroom + Den with Rare Parking Spot and Locker! This fabulous unit features 9-Ft Skim Coat ceilings, high quality laminate floors throughout, and a Living Room with Walk-out to an Open Balcony. The modern Kitchen features Quartz Countertops with Beautiful solid backsplash, and new Built-in/Stainless Steel appliances. The spacious Primary Bedroom has a large closet and 3-Piece Ensuite Bath with Rainhead Shower. The 2nd Bedroom is a also quite large and is steps away from a second 4-Piece Bathroom. High-Speed Internet is Included. Ideally located steps from Public Transit, Shopping, Parks, Schools, and more! A Great Rental for a Great Tenant! (id:35762)
Panorama R.e. Limited
111 - 3028 Creekshore Common
Oakville, Ontario
Gorgeous 2 bed 1 bath condo with a stunning pond view nested in Oakville. Featuring floor to ceiling windows with custom shades thru-out. Open concept living space with 9' ceiling, modern kitchen offers quartz kitchen counters with flush breakfast bar and stainless steel appliances. Bathroom with marble cultured countertop. Living room with walk out to private patio. Primary bedroom with walk-in closet. 2nd bedroom with direct access to large outdoor patio (397 sf). The building includes lots of amenities such as a beautifully decorated lobby, gym, rooftop bbq patio, party room and pet spa. Close to all amenities. (id:35762)
Ipro Realty Ltd.
106 - 204 Burnhamthorpe Road E
Mississauga, Ontario
Welcome To This Rare Gem, Situated In The Heart Of Mississauga, Steps From Public Transit, Parks, Schools, & Shopping. This Brand New 2+2 Has All You're Looking For - Stainless Steel Appliances, Quartz Countertop, 9 Ft Ceiling, A Walk Out Terrace And Top Tier Amenities Including Swimming Pool, Gym, And Multiple Lounge Area Including One for Children. (id:35762)
Cityscape Real Estate Ltd.
111 - 3028 Creekshore Common
Oakville, Ontario
Gorgeous 2 bed 1 bath condo with a stunning pond view nested in Oakville. Featuring floor to ceiling windows with custom shades thru-out. Open concept living space with 9' ceiling, modern kitchen offers quartz kitchen counters with flush breakfast bar and stainless steel appliances. Bathroom with marble cultured countertop. Living room with walk out to private patio. Primary bedroom with walk-in closet. 2nd bedroom with direct access to large outdoor patio (397 sf). The building includes lots of amenities such as a beautifully decorated lobby, gym, rooftop bbq patio, party room and pet spa. Close to all amenities. (id:35762)
Ipro Realty Ltd.
807 - 225 Commerce Street
Vaughan, Ontario
Festival - Tower A | Brand New Construction (Final Stages): Welcome to this brand new 1 Bedroom + Den, 1 Bathroom suite at Festival's Tower A. This 551 sq.ft. unit features an open-concept layout with a modern kitchen, stainless steel appliances, stone countertops, and engineered hardwood flooring throughout. Ensuite laundry included. Parking available at an additional cost of $200 under a separate lease. Building occupancy expected soon don't miss this opportunity! (id:35762)
RE/MAX Ace Realty Inc.
1601 - 50 Power Street
Toronto, Ontario
The Luxurious Suite Is North East Facing | 2 Br + Den + 2 Full Bath | Find Yourself At Home In This Modern Abode, Located In The Centre Of One Of Toronto's Most Vibrant Neighbourhoods. Step Into A Vivacious Community Of Authentic Charm W/TTC At Your Doorstep | 9' Smooth Ceiling | Brand New Stainless Steel Appliances | Double Height Lobby W/ 24 Hr Concierge | Retail Conveniently Located In The Building (id:35762)
Bay Street Group Inc.
40 Bertram Drive
Hamilton, Ontario
Discover your private oasis in this beautiful 4+ bedroom, 2.5-bathroom home, proudly owned by one family for the last 60 years. Nestled next to lush green space and backing onto Spencer Creek and the scenic Spencer Creek Trail, this property offers the ultimate blend of tranquility and urban convenience. The spacious layout provides ample room for families. Enjoy peaceful views and direct access to the conservation lands, perfect for outdoor enthusiasts and nature lovers. The sunroom invites relaxation and offers a serene space to unwind while enjoying the views. Located just a 15-minute walk from McMaster University and McMaster Hospital, this home is ideal for students and professionals alike. The home boasts a fully fenced yard, an inviting side patio with access to the garage. You'll be close to shopping, dining, and all urban amenities while still enjoying the serene feel of this sought-after neighborhood. An exceptional opportunity in a coveted location, this property offers a rare combination of seclusion and accessibility. Thoughtfully maintained, it features a newer roof, furnace, and air conditioning system, along with a professionally waterproofed basement. A distinguished residence awaits discerning new owners to tailor it to their vision. (id:35762)
Revel Realty Inc.
202 - 105 Bagot Street
Guelph, Ontario
Welcome to this spacious and sunlit corner unit offering 1302 sqft of beautifully updated living space. One of the largest layouts in this well-maintained mid-rise building. This quiet unit has been thoughtfully renovated with brand-new vinyl flooring, fresh paint, sleek appliances and modernized bathrooms. It features three generously sized bedrooms and two full bathrooms, including a private 3-piece ensuite with standing shower. Nearly 8.5-ft ceilings and large windows fill the home with natural light and open views. Enjoy your private balcony, perfect for relaxing anytime. The kitchen is great for casual meals, while a separate dining room is ideal for hosting. Efficient forced-air gas heating and central air help reduce utility costs, and water is included in the condo fees. A large 9x7 ft basement locker (approx. 441 cu.ft.) provides excellent storage. Amenities include an elevator, hobby room, party room for 60 guests and designated parking with with optional rental parking. (id:35762)
RE/MAX Real Estate Centre Inc.
204 - 3660 Hurontario Street
Mississauga, Ontario
This office space boasts expansive glass windows along the walls, offering four private offices with stunning, unobstructed street views. Situated within a meticulously maintained, professionally owned, and managed 10-storey office building, this location finds itself strategically positioned in the heart of the bustling Mississauga City Centre area. The proximity to the renowned Square One Shopping Centre, as well as convenient access to Highways 403 and QEW, ensures both business efficiency and accessibility. For your convenience, both underground and street-level parking options are at your disposal. Experience the perfect blend of functionality, convenience, and a vibrant city atmosphere in this exceptional office space. (id:35762)
Advisors Realty
29 Ranwood Drive
Toronto, Ontario
Discover Your Dream Home at 29 Ranwood Drive!. This beautifully renovated 3+2 bedroom, 4+1 bathroom home has been meticulously upgraded down to the studs. Ideally situated on a desirable corner lot in the heart of Humberlea, it features a spacious backyard and expansive front and rear porches. The main floor showcases elegant porcelain flooring and an open-concept living and dining area that seamlessly walks out to the back porch perfect for entertaining. The modern white kitchen is complete with a large island and premium Bosch appliances, including a smart Wi-Fi-enabled refrigerator. A stunning glass staircase off the kitchen leads to the fully finished in-law suite, featuring its own kitchen with Samsung appliances, two bedrooms, a full bathroom, and a separate entrance. Upstairs, each bedroom boasts its own private ensuite bathroom. The primary suite offers a walk-in closet and a luxurious five-piece ensuite with double sinks and a soaker tub. This property also offers excellent rental income potential. The main house is currently rented for $5,200/month, and the basement apartment for $2,900/month for a total of $8,100/month. Centrally located with easy access to major highways and TTC transit, this home is an exceptional opportunity for homeowners and investors alike. (id:35762)
Real Estate Advisors Inc.
160 - 151 Honeycrisp Crescent
Vaughan, Ontario
Welcome to 151 Honeycrisp Crescent #160, Vaughan a beautifully maintained 2-bedroom, 2.5-bathroom townhome offering modern living in a vibrant community. This bright and spacious unit features an open-concept layout, a stylish kitchen with stainless steel appliances, a private terrace, and one underground parking space. Located in a beautiful and quiet neighborhood with open green spaces, perfect for young couples and work-from-home professionals. Conveniently close to VMC subway, highways, shopping, parks, and everyday amenities. Seeking responsible tenants with good income and strong credit to enjoy this wonderful home. (id:35762)
Ipro Realty Ltd.
Lot 3 118 Brigadier Avenue
Pickering, Ontario
Brand-new, fully upgraded Townhome in the desirable Seatonville community! | This stunning home features 3 spacious Bedrooms and 3 modern Washrooms, offering a Luxurious living experience | The open-concept main floor is perfect for entertaining, seamlessly connecting the living, dining, and kitchen areas, complete with a central island and breakfast bar, with easy access to the deck and backyard | Enjoy the luxury of 9-foot ceilings on both the main and second floors, complemented by large windows that flood the home with natural light | The expansive Primary bedroom boasts a walk-in closet and a luxurious 5-piece ensuite, featuring a sleek glass shower. For added convenience, a second-floor Laundry room is included | Ideally located just minutes from Highways 401, 412, and 407, as well as the GO Station, this commuter-friendly neighbourhood offers easy access to everything you need. | EXTRAS: S/S Dishwasher, Stove, Fridge & Washer/Dryer | [Work Permit Holders are also WELCOME to apply] (id:35762)
Century 21 Empire Realty Inc
407 - 5235 Finch Avenue E
Toronto, Ontario
Stunning & Upgraded 2BR+Den Suite In Highly Sought-After Woodside Pointe Condos! Over 900 SF Of Bright, Functional Space Featuring 2 Full Bathrooms, A Large Den That Can Be Used As A 3rd BR & A Spacious Primary BR With 4-Pc Ensuite & W/I Closet. Enjoy A Long List Of Premium Upgrades Incl. Brand New AC/Heating System Inst. Sep. 2024 (Valued At Apprx. $24K) With 10-Year Parts & Labour Warranty, Major Value- All Units In The Building Require Full HVAC Replacement Soon! Additional Enhancements Incl. New Bathtub (Jan 2023 - $7.5K), New 4-Year Extended Warranty Dishwasher (May 2024 - Apprx. $1K), New Washer & Dryer (Aug 2021 - $2.2K Warranty Till Aug 26), Fresh Paint, Waterproof Laminate Flooring, Quartz Countertops, Updated Kitchen & Bath. This Pet-Friendly, Well-Managed Boutique Building Offers Underground Parking, 24Hr Security, Rec Room, Visitor Parking. Steps To TTC, Parks, Schools, Woodside Sqr, Groceries, Dining, Worship Places, Pharmacies, Dentists, Bike Trails & Much More! Ideal For First-Time Buyers, Downsizers & Investors - An Unmissable Opportunity!! (id:35762)
Justo Inc.
808 - 820 Burnhamthorpe Road
Toronto, Ontario
A Down-sizers Dream!! Turn-key, Professionally Designed & Renovated - $$$Money Spent on High-end Upgrades! This Bright & Spacious 3 Bedroom, 2 Full Bath Unit Features; Natural Oak Engineered Hardwood Flooring Throughout, Beautiful Custom Modern Kitchen with Quartz Countertops, Oversized Waterfall Island, Handmade Imported Tile Backsplash, Brand New Stainless Steel Appliances, Custom Built-in Closets in Every Bedroom, Brand New Trims & Doors, Luxurious Bathrooms, Smooth Ceilings, New 100Amp Electrical Panel, Pot-lights & More! Your Clients Will Love it! Just Move in and Enjoy! All Inclusive Maintenance Fees, includes Rogers Cable + High Speed Unlimited Internet. **MUST BE SEEN IN PERSON, PHOTOS DO NOT DO IT JUSTICE** (id:35762)
Sutton Group Realty Systems Inc.
1238 Thorpe Road
Burlington, Ontario
Welcome to 1238 Thorpe Road, a rare opportunity to own a spacious bungalow in one of Burlingtons most convenient and connected neighbourhoods. This bright 3 bedroom, 3 bathroom home offers incredible flexibility with a layout perfect for families, down sizers, or investors looking for in-law suite potential. Freshly updated with a newer roof, furnace, air conditioner, and windows, you can move in and enjoy peace of mind right away. Step inside to soaring vaulted ceilings, large principal rooms, a cozy gas fireplace, and sun filled windows fitted with California shutters. The kitchen is generously sized and opens to the dining room, offering the perfect space to reimagine your dream design. The fully finished lower level is loaded with potential, featuring a second kitchen, an oversized recreation room with a gas fireplace, a bathroom, and private side entrance possibilities, ideal for multi-generational living, extended family, or income support. Outside, you'll find a private backyard framed by mature trees and gardens, creating a peaceful retreat. Best of all, you're just minutes from Mapleview Mall, the GO Station, downtown Burlington, waterfront trails, Spencer Smith Park, top schools, dining, and easy highway access. Homes like this rarely come up in such a prime location, offering the space, updates, and potential today's buyers are looking for. Don't miss your chance to make this versatile home your own and enjoy everything central Burlington has to offer! (id:35762)
RE/MAX Escarpment Realty Inc.
15 Berger Avenue
Markham, Ontario
Location! Location! Location! Stunning, Bright And Spacious 4Bed, 3Wash Detached In High Demand Box Grove. Perfect Layout. No Carpet, Pot Lights & 9' Ceiling Thru-Out Main Floor. Fireplace. Close To All amenities. Close to David Suzuki Elementary School. Close to Highways And Schools. (id:35762)
Property Max Realty Inc.
1211 - 7890 Jane Street
Vaughan, Ontario
Transit City Tc5 At The Heart Of Vaughan Metropolitan Centre. Brand New Bright&Stunning 1 Bedrm Unit With 1 Locker. Stylish Kitchen With All Built In Appliances. Floor To Ceiling Windows. Great Building Amenities - Full Indoor Running Track, A Colossal State-Of-The-Art Cardio Zone, Dedicated Yoga Spaces, Half Basketball Court And Squash Court + More ! Rooftop Pool With A Parkside View And Luxury Cabanas. Steps To T.T.C., Metro Centre, Y.M.C.A.. Easy Access To Ikea, Costco, Shopping Malls And Major Highways. Minutes To York University! (id:35762)
RE/MAX Excel Realty Ltd.
850 Groveland Avenue
Oshawa, Ontario
A Solid Brick, South Exposure, Double Garage, 2-storey Home in a Peace & Quiet, Family Friendly Neighborhood! 9 Feet Ceiling and Gleaming Hardwood Floor Through out the Main Level. Open Concept Kitchen w/ Central Island, Stainless Steel Appliances, Quarts Counter Tops. Upstairs, 3 Generously sized Bedrooms, One Spacious Open Concept Media Room, 2 Full Washrooms, Convenient Laundry Room. Primary Bedroom w/ His & Hers Walk-in Closet. Deep and Well Maintained Backyard Easy to Take Care and Perfect for Summer Entertaining. Move-in Ready! Walking Distance to Elementary School, Top Ranked Secondary School and Harmony Shopping Centre! (id:35762)
RE/MAX Imperial Realty Inc.
701 - 38 Iannuzzi Street
Toronto, Ontario
3 Year New 510 Sq Ft 1 Br Condo. Professional cleaned. High ceiling. Courtyard View. Open Concept Kit W/ Living Area. Large Balcony Overlooking Courtyard. Amazing Amenities, Including Large Gym W/Training Equipment, Party/Meeting Room, Courtyard W/ Bbqs & Cabanas, Guest Suites, Concierge & Visitor's Parking. Steps To Restaurants, TTC, Banks, Starbucks, Shoppers, Loblaws, Lake. Easy Access To Gardiner. Min To Rogers Center. (id:35762)
Century 21 Atria Realty Inc.
38 Iannuzzi Street
Toronto, Ontario
3 Year New 510 Sq Ft 1 Br Condo. Professional cleaned. High ceiling. Courtyard View. Open Concept Kit W/ Living Area. Large Balcony Overlooking Courtyard. Amazing Amenities, Including Large Gym W/Training Equipment, Party/Meeting Room, Courtyard W/ Bbqs & Cabanas, Guest Suites, Concierge & Visitor's Parking. Steps To Restaurants, TTC, Banks, Starbucks, Shoppers, Loblaws, Lake. Easy Access To Gardiner. Min To Rogers Center. (id:35762)
Century 21 Atria Realty Inc.
388 Woodland Drive
Oro-Medonte, Ontario
The 106-acre rolling farmland located on the edge of Orillia. Just 5 minutes from Georgian College & OPP Headquarters, 10 minutes from Highway 11, Costco and Lake Head University & downtown Orillia waterfront. With an EP buffer and mature cedar bush offers a private & picturesque setting for a dream home. The property features expansive, gently rolloing terrain, providing a sense of openness and tranquility. The mature cedar bush adds natural beauty and privacy to the landscape, creating a serene and secluded environment for a residence. The EP buffer ensures the preservation of the natural ecosystem and contributes to the overall environmental sustainability of the property. The creek that runs through part of the property can be used to access Lake Simcoe by canoe, or kayak. This idyllic setting presents an opportunity to build a custom home surrounded by the beauty of nature, with ample space for outdoor activities and potential agricultural pursuits. (id:35762)
Century 21 B.j. Roth Realty Ltd.
41 - 14 Automatic Road
Brampton, Ontario
Incredible Rare Corner Industrial Condo W/Large Windows W/Approx 70% Built Out Office Space With Amazing Finishes , Incl Plaster Crown Mldg, Tiled Floor, Glass Walls, Perfect For Architectural/Engrng Firms, Finishes W/Led Pot Lights, Porcelain Tile, Washrooms On 2 Levels, Large Extra Tall Drive In Garage Door, Well Maintained Complex With Ample Parking. Close To 407,427,410 (id:35762)
Homelife Superstars Real Estate Limited
316 Chouinard Way
Aurora, Ontario
This beautiful semi-detached home, built just 8 years ago by the reputable builder Arista Homes, is nestled in a desirable Aurora Trails neighborhood in Aurora. Offering a spacious and functional layout with a desirable north-south facing orientation, this home is very bright, featuring 4 generous bedrooms and 3 modern bathrooms. The main level boasts stunning hardwood floors and smooth ceilings throughout. The large, contemporary kitchen is equipped with stainless steel appliances, a beautiful quartz countertop, and a bright breakfast area that overlooks the backyard. The family room provides the ideal space for everyone to gather and relax. This home also offers a double door entrance for added elegance and direct access from the garage for convenience. The large master bedroom includes a luxurious 5-piece ensuite and a sizable walk-in closet, while the other 3 bedrooms are also generously sized, each with large windows that allow for plenty of natural light. The backyard is beautifully landscaped with interlocking, creating the perfect space for outdoor entertaining. The basement also features a cold cellar room, perfect for additional storage. With its quality craftsmanship and desirable location, this home offers both comfort and style. It's an excellent opportunity for anyone looking to settle in a growing community, with easy access to top-rated schools: Whispering Pines Public School and Dr. G.W. Williams Secondary School. Conveniently located just minutes from T&T Supermarket, Walmart, Real Canadian Superstore, restaurants, and the Aurora Recreation Centre, with easy access to Hwy 404, this home is perfectly positioned for both convenience and lifestyle. (id:35762)
Power 7 Realty
Main - 412 Osiris Drive
Richmond Hill, Ontario
Bright And Spacious Main Floor House In Prime Richmond Hill Location. Open Concept Living/ Dining And Family Rm, Beautifully Newer Reno'd W Laminate Floors & Upgraded Pot Lights ,Gorgeous Modern Kitchen W Ss Appliances( Miele Steam Owen & Gas Top, Lg Fridge...), Quartz Stone Counters & Custom Cabinets ,Upgraded 2 Washrooms & Blinds... Top School Zone - Crosby Heights & Bayview Secondary. Close To All Amenities, Shopping, Public Transit (Viva & Go) & Entertainment. No Pets. No Smoking. (id:35762)
Real One Realty Inc.
227 The Lions Gate
Waterloo, Ontario
Welcome to one BEECHWOOD/UNIVERSITY neighborhood. 227 The Lions Gate offers you a privileged location for families with students or professors on a pretigious lot. Walking distance to University of Waterloo. Couple of minutes driving to T&T super market ,Waterpark and Costco. Outstanding in every detail and ready to move into. Open concept, 4 bedrooms, 4 baths, 2 gas fireplaces, hardwood and more for you to explore. Oversize double garage WITHOUT sidewalk which extends the drive way to 4 parking spots. (id:35762)
Homelife Landmark Realty Inc.
41 - 14 Automatic Road
Brampton, Ontario
Incredible Rare Corner Industrial Condo W/Large Windows W/Approx 70% Built Out Office Space With Amazing Finishes , Incl Plaster Crown Mldg, Tiled Floor, Glass Walls, Perfect For Architectural/Engrng Firms, Finishes W/Led Pot Lights, Porcelain Tile, Washrooms On 2 Levels, Large Extra Tall Drive In Garage Door, Well Maintained Complex With Ample Parking. Close To 407,427,410 (id:35762)
Homelife Superstars Real Estate Limited
51 Christie Crescent
Barrie, Ontario
Looking for a great family home close to just about everything? This 4 bedroom (2+2) four level backsplit with 2 full baths and an above ground pool is waiting for you. Approx 1700 sq ft finished. Upgrades include updated kitchen with quartz countertops, hardwood floors, updated bathrooms, custom tile, modern lighting, updated doors, California shutters. Walkout from primary to deck and hot tub. Fully fenced, no rear neighbours. Close to shopping, schools, recreation, transit and much more. Loads of parking. Large windows. (id:35762)
RE/MAX Hallmark Chay Realty
19 Globemaster Lane
Richmond Hill, Ontario
5 years New Luxurious townhome located in the beautiful neighbourhood of Oak Ridges! Great layout about 2200 Sqft per Builder of Living Space ( 2248 Sqft Includes 293 Sqft of Finished Basement). Front door Portico. New Painting, 9' High Ceiling, Den can be used as office or 4th bdm. Oak stairs, Master bedroom with Ensuite Bathroom and Walk-in Closet, Driveway installed Interlock. Great Location, in close Proximity to Shopping, Restaurants, Grocery Stores, Walking Trails, Hwy, and Go Station and Schools. Quiet Neighbourhood.$$ Well maintenance. (id:35762)
Jdl Realty Inc.
1288 Pharmacy Avenue
Toronto, Ontario
Bright, Spacious Whole House in the Heart of Wexford-Maryvale Area. This clean and sun-filled home is perfect for families or young professionals. Located in a family-friendly, established neighborhood, its just steps to transit, shopping, parks, schools, a recreation centre, with easy access to both the 401 and DVP. Situated within the Maryvale Public School (K-8) and Wexford Collegiate (9-12) school districts, this home offers excellent access to education and community amenities.The main floor features: Two generously sized bedrooms, A full bathroom, An eat-in kitchen, A formal living and dining area. The fully finished basement, with a separate entrance, includes: An additional living room, One bedroom, A full 3pc bathroom, And a kitchen. This setup provides excellent flexibility, perfect for an in law suite or extended families, or those needing a separate living space. Exterior features include a long private driveway with parking for 2-3 car parking, a lovely backyard, and a large shed (garage not included). Landlord prefers families and non-smokers with no pets. A great home in a fantastic area, don't miss out! (id:35762)
Ilistrealestate Inc.
971 Thimbleberry Circle
Oshawa, Ontario
Welcome to 971 Thimbleberry Cir, Nestled In One Of Oshawas Most Picturesque And Vibrant Neighborhoods. This 4 + 3 Bed & 4.5 Bath Stunning Home Filled With Upgrades & Extras On A Quiet Street Across From Greenbelt With Walking Trails! The Main Floor Features An Open-Concept Living/Dining Room Offer Crown Moldings & Pot Lights Thru-Out Mn Flr & Upper Halls ,Ideal For Entertaining Friends And Family, Large Enough To Host Parties Of Any Size.The Heart Of The Home Is The Open-Concept Gourmet Chefs Eat-In Kitchen With A Separate Breakfast Area And W/O From The Kitchen To A 23 Ft Deck With A Pergola & Gas Bbq Hookup. Beautifully restructured basementWith separate entrance & two full washrooms .Featuring brand new flooring and a fresh coat of paint, this versatile area is perfect for home office, or even a rental unit for potential income.Just Steps Away From Some Of The Cities Best Outdoor Amenities. Minutes To Park, Trails, Shops, School,Restaurants,Ravines,Parks & A Short Drive major Hwys. (id:35762)
Realty 21 Inc.
1009 - 125 Blue Jays Way
Toronto, Ontario
Stunning open concept 1+1 unit for sale, interior luxury finished top-tier building amenities, including 24-hour Concierge, state-of-the-art fitness center, indoor swimming pool rooftop terrace, party room, lounge, and much more. (id:35762)
Aimhome Realty Inc.
3001 - 15 Ellerslie Avenue
Toronto, Ontario
Welcome to Eli condos! This beautifully upgraded 672 ft. sits just bellow the Lower Penthouse, offering breathtaking, clear east views that flood the space with natural light. Thousands spent on premium upgrades throughout, including a high-end kitchen, sleek flooring and modern finishes.Spacious open-concept living area combined with a dining area has access to a private balcony. Two well-sized bedrooms with two full bathrooms (id:35762)
RE/MAX Hallmark Realty Ltd.
1109 - 85 Queens Wharf Road
Toronto, Ontario
Welcome to Spectra Condos, perfectly located in the dynamic heart of CityPlace, Downtown Toronto. This stylish one-bedroom suite features a smartly designed layout that combines space and natural light. Versatile sliding glass panel walls allow you to either open up the living area or create a private bedroom retreat. The spacious walk-through bathroom functions as a semi-ensuite, with convenient access from both the main living space and the bedroom. Enjoy fresh air and north-facing views by sliding open the Juliette balcony door, while expansive floor-to-ceiling windows flood the space with sunlight. The modern dual-tone kitchen is equipped with under-cabinet lighting and a sleek backsplash for a contemporary touch. Ideally situated beside the 8-acre Canoe Landing Park featuring sports fields, a dog park, playground, splash pad, and walking trails. You are also just steps from transit, schools, a community centre, library, and all essential amenities. (id:35762)
Right At Home Realty
934 Castlemore Avenue
Markham, Ontario
Beautiful 2-Storey Freehold Townhouse, Premium Lot In Highly Sought After Wismer Community. Open Concept, 9Ft Ceiling, Hardwood Floors Throughout, Pot Lights, Upgraded Kitchen Caesarstone Counter, Deep Undermount Sink, Tile Backsplash. Perfect Family Home With Unobstructed View Of The Park, Walking Distance To Top Ranked Schools: John Mccrae Ps, Bur Oak Ss, Fred Varley P.S (F.I). Close To Mall, Comm Centers, Supermarket, Banks, Go Station, 407 (id:35762)
Aimhome Realty Inc.
6108 - 1 Bloor Street E
Toronto, Ontario
Exceptional Luxury New Condo In Yonge/Bloor. Split 2 Bedrooms With Lots Upgrades! 9 Feet Ceiling, All Upgrade Pre-Finished Engineered Flooring Throughout. 2 Levels Of Amenities Including: Indoor Pool, Heated Outdoor Pool, Spa, Therapeutic Sauna, Yoga, Party Rm, Exercise Rm And Much More! Direct Access To 2 Subway Lines. Step To Financial District, Yorkville Shopping. (id:35762)
Homelife Landmark Realty Inc.
2707 - 50 Town Centre Court
Toronto, Ontario
Modern & Upscale Monarch Condo at Scarborough Town Centre! Welcome to this bright and beautiful studio unit featuring a functional open-concept layout in a highly sought-after location. Enjoy modern living with top-tier amenities and unparalleled convenience! Prime Location: Steps to Scarborough Town Centre for shopping & dining Easy access to TTC, Subway and Hwy 401. Building Features: Elegant contemporary lobby with 24-hour concierge. Lounge, large fitness center Secure and well-maintained community. Bouns: One Large Parking Spot can be rent separately for $100 per month. (id:35762)
Smart Sold Realty
811 - 50 Ordnance Street
Toronto, Ontario
Experience Urban Luxury in this Stunning 2+1 Bedroom Corner Suite, Nestled in the Vibrant Heart of Liberty Village! Offering 857 Sq Ft of Bright, Spacious, and Thoughtfully Designed Living Space, This Home Features a Wrap-Around Balcony with Breathtaking, Unobstructed Views of the Iconic CN Tower. The Open-Concept Kitchen Boasts Sleek, Premium Appliances Perfect for Effortless Entertaining. Enjoy World-Class Building Amenities Including a State-of-the-Art Fitness Centre, Stylish Party Room, Outdoor Pool with Sun Deck, Private Theatre, Children's Playroom, BBQ and Lounge Areas, Elegant Guest Suites, and More! Step Outside to the Waterfront and Beautiful Coronation Park Just Minutes Away. This Is a Rare Opportunity to Own a Piece of Downtown Toronto's Most Sought-After Lifestyle. Don't Miss Out A Must-See Gem! (id:35762)
RE/MAX Realtron Jim Mo Realty


