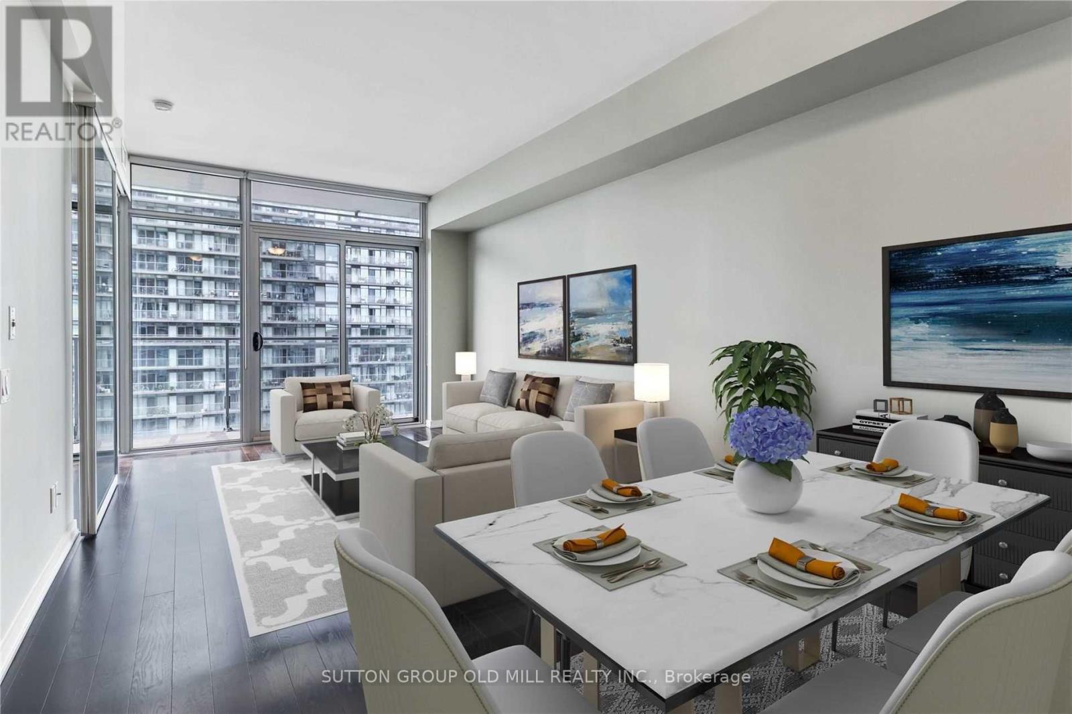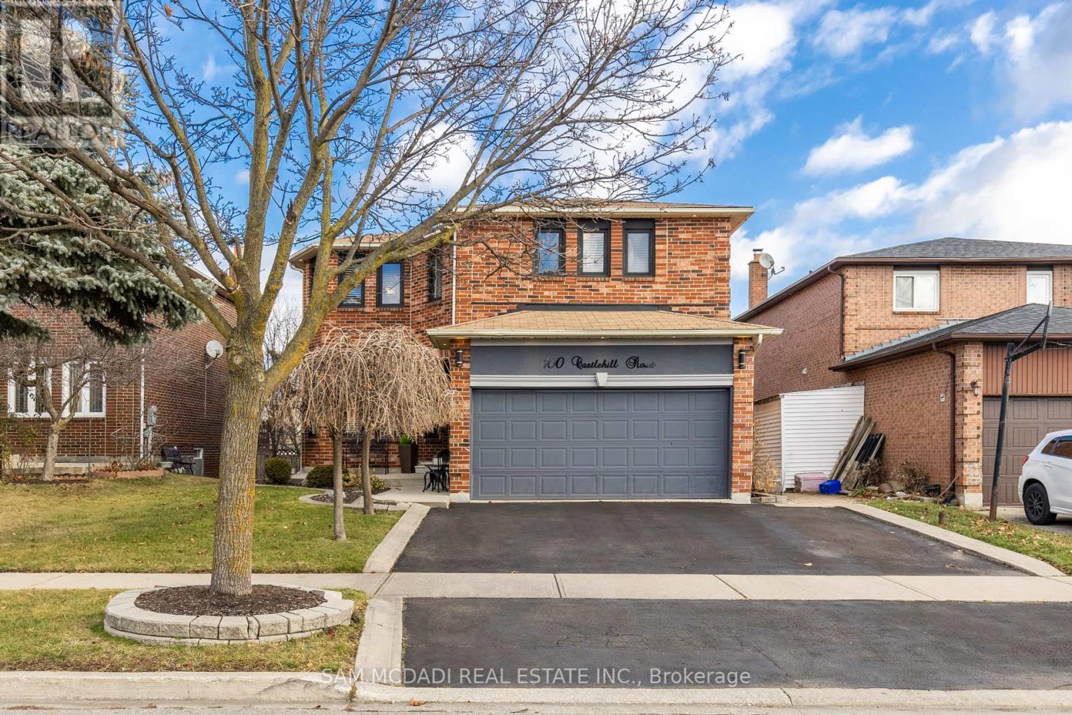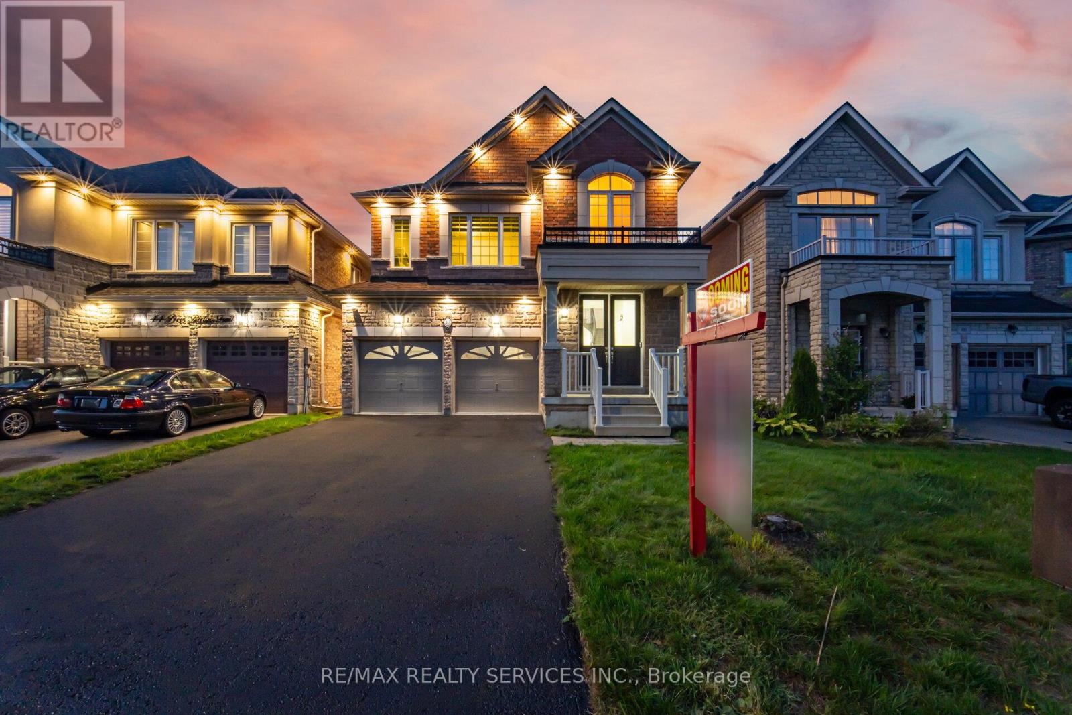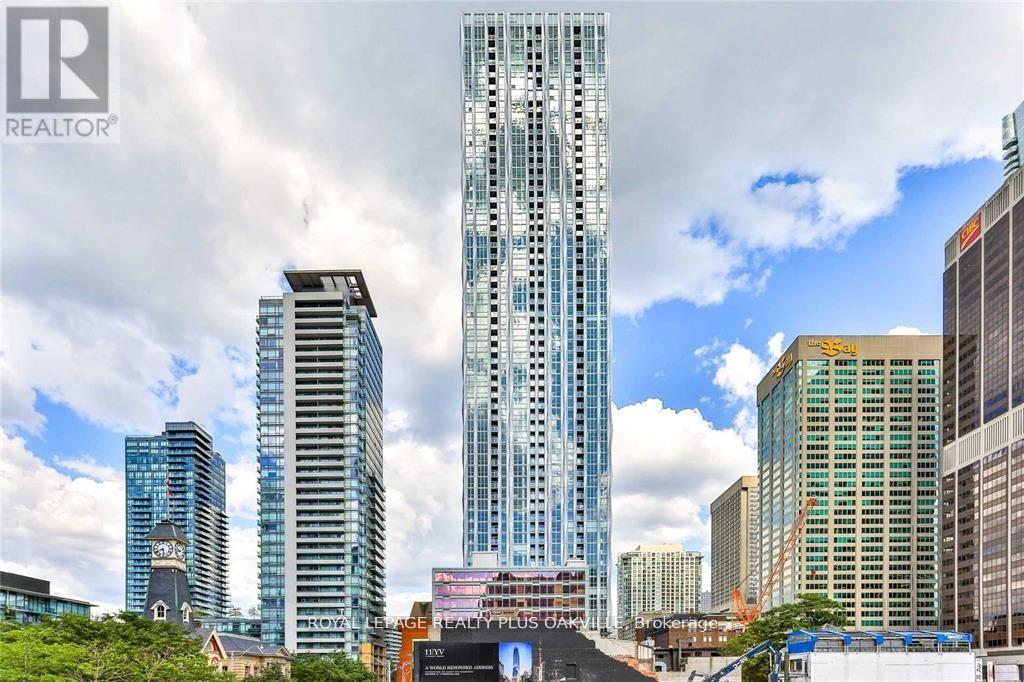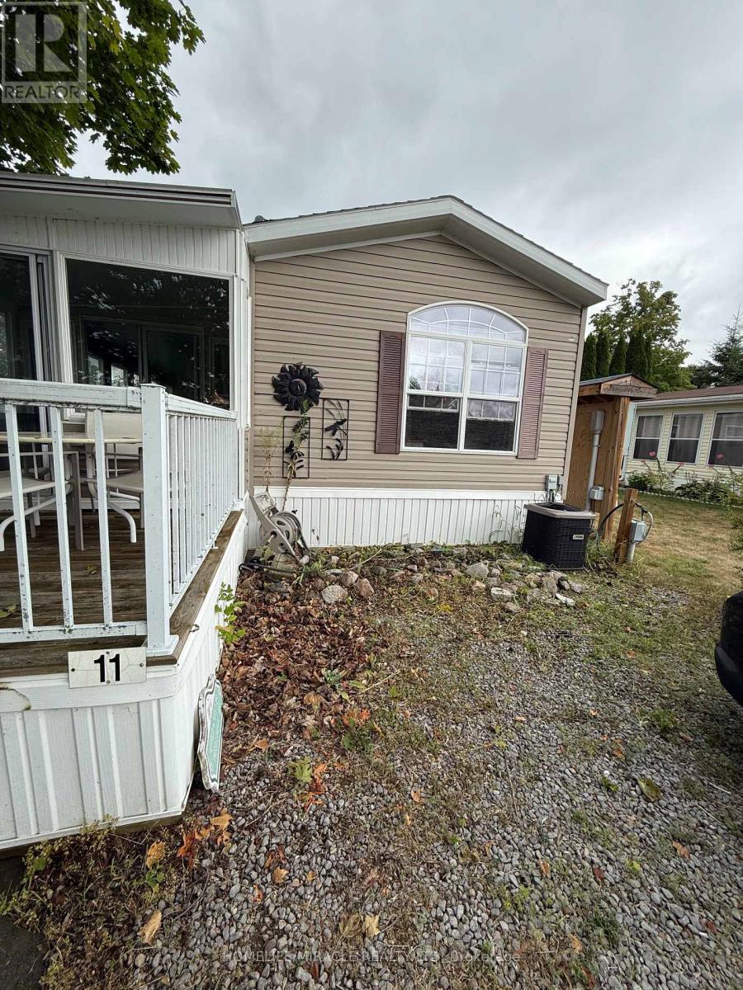1603 - 20 Mississauga Valley Boulevard
Mississauga, Ontario
1250 Square Feet BIG SIZE CONDO. Beautiful CN Tower & Lake views directly from Balcony ** Perfect Home for First time Buyers ** mins to SQUARE ONE & upcoming LRT station. Fully Renovated 3 Bedrooms/ 2 FULL Bathrooms (with Showers). Huge Open concept Living & Dining. Carpet Free, Brand New Floors & Baseboards, Porcelain Tiles. MODERN Kitchen with Brand New Stainless Steel Appliances, Quartz countertops. Upgraded Light Fixtures. Convenient Laundry inside unit & Huge Storage Pantry. Freshly Painted. Low condo fee includes Water Bill, Rogers TV, Insurance & common elements maintenance. Indoor Swimming Pool. Exercise, Sauna & Party Rooms. Excellent for Commuters, 5 mins to SQ 1 Bus Terminal, Cooksville GO Station. Transit at Doorsteps. Direct Bus To Toronto Subway station (id:35762)
RE/MAX Realty Services Inc.
44 Foxsparrow Road
Brampton, Ontario
JUST ONE WORD !! WOW !! Welcome to this stunning, upgraded home featuring 5 spacious bedrooms,4 bath and an impressive layout offering both space and style. Sitting on a premium lot with along driveway (no side walk),this home boasts a large backyard with a deck perfect for entertaining, and a walk-out balcony from the primary bedroom for your private morning coffee. The heart of the home is the modern kitchen, upgraded with stainless steel appliances, quartz countertops, and a huge island with a breakfast bar ideal for gatherings and everyday family living. Enjoy seamless flow into the bright family room with a walk-out to the deck and backyard, creating a warm and inviting space. Upstairs, prim bedroom has 4 pc ensuite, a large walk in closet, the other 3 bedrooms have closets , windows and 2 full baths. Located in a highly desirable neighborhood, you're just steps away from shopping plazas, restaurants, public transit, and minutes to HWY 410, Brampton Civic Hospital, Trinity Mall, and the GuruvayurappanTemple. Don't miss the chance to own this rare 5-bedroom home with incredible square footage and high-end upgrades in a peaceful yet well-connected community! (id:35762)
Upstate Realty Inc.
709 - 103 The Queensway
Toronto, Ontario
Discover your new home at NXT Condos! This bright and modern 1-bedroom, 1-bath suite is designed for easy living. Floor-to-ceiling windows fill the space with natural light while giving you uninterrupted views of Lake Ontario. The open layout makes it simple to cook, relax, or host friends, with a sleek kitchen that flows right into the living and dining areas. Enjoy the convenience of parking and a locker, a rare find in the city. Plus, you're just steps to High Park, Bloor West Village, the waterfront, and only minutes to downtown. Whether its a morning run by the lake, shopping on Bloor, or hopping on transit to the core, everything you need is right outside your door. When you're not out exploring, you'll love the resort-style extras: indoor and outdoor pools, fitness centre, tennis court, party and meeting rooms, and 24-hour concierge service. (id:35762)
Sutton Group Old Mill Realty Inc.
100 Castlehill Road
Brampton, Ontario
Spacious 5-Bedroom Detached Home with 4 Bathrooms in a Highly Desirable Neighbourhood of Brampton East! This two-storey beauty features hardwood floors throughout (no carpet), a stunning spiral staircase, Pot Lights, French doors, and a bright eat-in kitchen with stainless steel appliances and granite countertops. Walk out to a large deck and private backyard, perfect for family living and entertaining. Convenient main floor laundry, with an additional laundry in the basement. The finished basement features two additional bedrooms, two separate entrances, a 3-piece bath, full kitchen and living room, excellent potential for extended family or rental income. Close to Schools, Parks, Public Transit, Shopping, and Hwy 427/407 Access (id:35762)
Sam Mcdadi Real Estate Inc.
42 Deer Ridge Trail
Caledon, Ontario
Absolutely Stunning !!! Detached House In Prestigious Southfields Village Community of Caledon !!! RAVINE LOT Brick & Stone Elevation 4+1 Bedrooms 4 Washrooms ##Office On Main Floor ## Unfinished WALK OUT BASEMENT ###9ft Ceiling on Main Floor . Separate Living Room & Family Room . Upgraded Open Concept Kitchen with Quartz Counter , Built in Appliances . Pot Lights Inside & Outside . All Bedrooms has Custom Built Closets . Primary Bedroom with with 5pc Ensuite & Walk in Closet ( 2 Master Bedrooms / 3Full Washrooms on 2nd Floor) . Very Convenient Laundry Room on 2nd Level . Total 6 Car Parking Space ( 2 In Garage+ 4 Driveway) . This is exceptional house , presents an ideal blend of design, high-quality finishes & Landscape , making it the perfect choice for those seeking luxury, comfort , and style .Very convenient Location Close to School, Community Centre , park & Hwy 410 (HWY 413 coming soon just north of it) (id:35762)
RE/MAX Realty Services Inc.
2 Sunnyside Avenue
Oro-Medonte, Ontario
FULLY RENOVATED WATERFRONT MASTERPIECE WITH 100 FT OF PRIVATE SHORELINE, A LUXURY GUEST HOUSE, & METICULOUSLY LANDSCAPED RESORT-STYLE GROUNDS! Set on 0.48 acres along Lake Simcoe, this estate invites you to experience waterfront living at its finest. Dramatic rooflines and high-end finishes set the stage, while expert landscaping frames the home with gardens, flagstone pathways, a tranquil pond, and a firepit lounge. With 100 ft of shoreline, enjoy a 70 ft Dock-In-A-Box system with a boat lift, a patio lounge, and an outdoor bar designed for effortless entertaining. A wraparound deck with glass railings showcases panoramic views of the lake, and a luxury guest house with heated floors provides year-round comfort for visitors. The garage features 9-foot ceilings, a 16-foot-wide door, a slat wall, cabinetry, pristine epoxy flooring, and a stand-up attic, with space for 6 additional vehicles in the driveway. Inside, cathedral ceilings and grand windows in the open-concept living area frame breathtaking water views, while a gas fireplace creates warmth and ambiance. The kitchen offers a walkout to the deck, a 5x8 ft island, Cambria Quartz counters and backsplash, and integrated high-end appliances, flowing into a laundry room with heated floors. Upstairs, the primary retreat is a serene escape with built-in cabinetry, a platform bed, a spa-inspired ensuite, and lake views - complemented by two additional bedrooms and a family bath. The lower level extends the living space with a rec room anchored by a second gas fireplace, an office, and a modern 2-piece bath. Recently renovated with luxury upgrades, including a gas furnace, wool carpet, and 2 updated washrooms, this estate also comes with an included generator for year-round peace of mind. Perfectly placed near Barrie and Orillia, and surrounded by golf, hiking, and Horseshoe Valleys premier skiing and spa, this #HomeToStay offers an unmatched blend of natural beauty, luxury living, and modern convenience. (id:35762)
RE/MAX Hallmark Peggy Hill Group Realty
1819 - 10 Abeja Street
Vaughan, Ontario
Brand new, never lived-in south-facing one-bedroom suite in Tower 1 of the Abeja District. This vibrant urban hub offers unmatched convenience, outstanding transit connections, and endless entertainment right at your doorstep. The suite features modern finishes, stainless steel appliances, quartz countertops, an open-concept layout, and soaring 9-ft ceilings. First-class amenities include an expansive rooftop terrace with BBQ area, 24-hr concierge, fully equipped gym, social lounge, work hub, yoga studio, party room, sauna, spa with cold plunge, additional outdoor terrace, and an art studio. Set within a pedestrian-friendly community with enhanced public spaces and walking routes, residents benefit from seamless connectivity with quick access to Hwy 400, YRT service at Vaughan Mills Terminal, and easy transfers to the VMC subway for a direct ride downtown-plus rapid Viva bus routes across York Region. All this just steps from Vaughan Mills shopping, dining, and entertainment, as well as nearby parks, Canada's Wonderland, Cortellucci Vaughan Hospital-the first smart hospital in Canada-and every essential amenity. (id:35762)
Trustwell Realty Inc.
618 - 1700 Eglinton Avenue E
Toronto, Ontario
Spacious unit just 45 minutes to downtown, direct bus to Woodbine Station! Enjoy more space than typical downtown condos at unbeatable value in this high-demand building all inclusive!. Features include an eat-in kitchen, walk-in closet, ensuite laundry, 1 parking spot (no locker). Excellent amenities: outdoor pool, tennis court, clean gym, new hot tub, and sauna. Just 2 minutes to the DVP and 5 minutes to major big box stores. (id:35762)
Homelife Classic Realty Inc.
3406 - 1 Yorkville Avenue
Toronto, Ontario
The inspired tower design of No. 1 Yorkville is truly a marvel. A location like no other. The floor plan is designed to capture the maximum effect of the space and views. Open concept, floor to ceiling windows, 9ftceilings, breakfast bar, custom cabinetry, appliance matching panels, quartz countertops, undermounted sink, large capacity Washer/Dryer. Steps to all amenities, subway, University of Toronto and world class shopping& restaurants! Some of the 5-star amenities included are Games room, Dance/Yoga/Pilates studios, Plunge hot/cold Pools, Luxurious Spa, Gym, Sauna, Rooftop/Terrace with outdoor Movie Theatre, Sundeck, BBQs, Party rooms, Business Centre, 24-Hours Security. (id:35762)
Royal LePage Realty Plus Oakville
3406 - 1 Yorkville Avenue
Toronto, Ontario
Fully Furnished. The Inspired Tower Design Of No. 1 Yorkville Is Truly A Marvel. A Location Like No Other. The Floor Plan Is Designed To Capture The Maximum Effect Of The Space And Views. Open Concept, Floor To Ceiling Windows, 9Ft Ceilings, Breakfast Bar, Custom Cabinetry, Appliance Matching Panels, Quartz Countertops, Undermounted Sink, Large Capacity Washer/Dryer. Steps To All Amenities, Subway, University Of Toronto And World Class Shopping & Restaurants! Fully Furnished. Some Of The 5-Star Amenities Included Are Games Room, Dance/Yoga/Pilates Studios, Plunge Hot/Cold Pools, Luxurious Spa, Gym/Sauna, Rooftop/Terrace With Outdoor Movie Theatre, Sundeck, BBQs, Party Rooms, Business Centre, 24-H (id:35762)
Royal LePage Realty Plus Oakville
11 Grandview Drive
Peterborough, Ontario
Welcome to this stunning modular home in the Shady Acres Resort area on Rice Lake in Peterborough. You can call it home and enjoy cottage-like living. This 2005 Champion Titan model home features spacious living with solid bottom, enclosed Sunroom and Florida room, lots of huge windows allowing ample sunlight and an unobstructed view of the lake. It also comprises of one bedroom, one washroom, open concept kitchen, dining, and living room, open front and back porch and side deck and a garden shed/workshop for all your tools and toys. Roof and Skirt were upgraded in 2024. Shady Acres community offers gated security entrance, two swimming pools, inground trampoline, kids programs. The season is from May to October, fees are $5,277.10. *2025 park fees have been paid.* That lovely retreat can hold 3 pull out sofas and a queen size bed that can accommodate up to eight (8) adults very cmfortably. The master bedroom has aluxurious queen size bed. The spacious living room has a queen-sized pull-outcouch, the massive Florida room offers two additional pull-out couches. All the furniture, appliances, TV's, and kitchen start-up (utensils, pots, pans) are included. This property has everything you need to host all your family and friends. It's time to start making those memories that will last a lifetime. (id:35762)
Homelife/miracle Realty Ltd
1010 - 2245 Eglinton Avenue E
Toronto, Ontario
Prepare to Be Impressed!This all-inclusive, move-in ready condo offers a spacious layout with two bedrooms and 959 square feet of comfortable living space. Complete with underground parking, this home ensures both convenience and value. Wake up each morning to stunning, unobstructed sunrise views overlooking the serene ravine, adding a touch of tranquility to your day. Perfectly located, youre just a 12-minute walk to Kennedy Subway Station and only 4 minutes from Eglinton Ravine Park. Schools, shopping, and public transit are all close at hand, making daily life simple and convenient. Dont wait. Visit with confidence and experience everything this exceptional home has to offer. (id:35762)
RE/MAX Real Estate Centre Inc.



