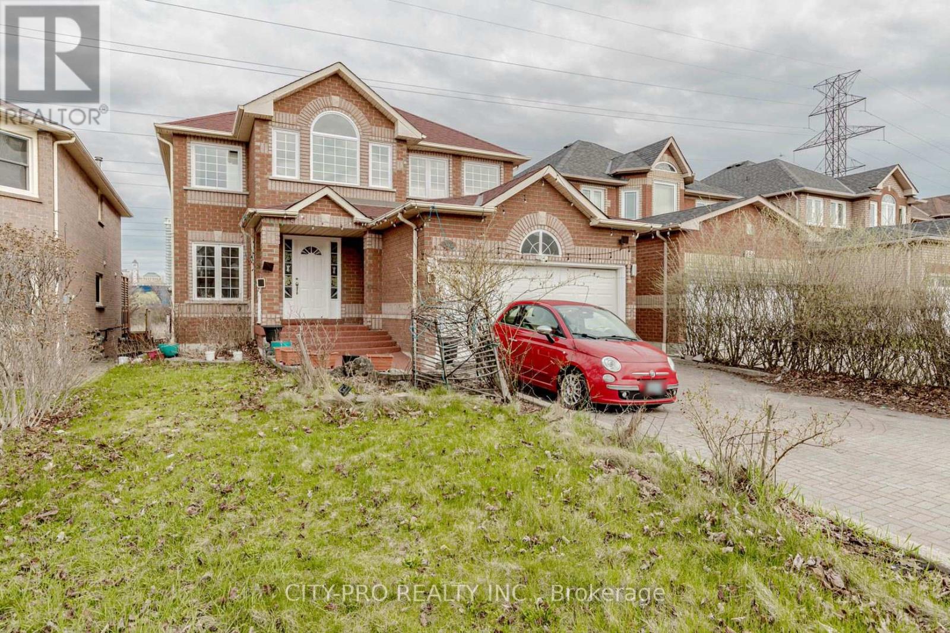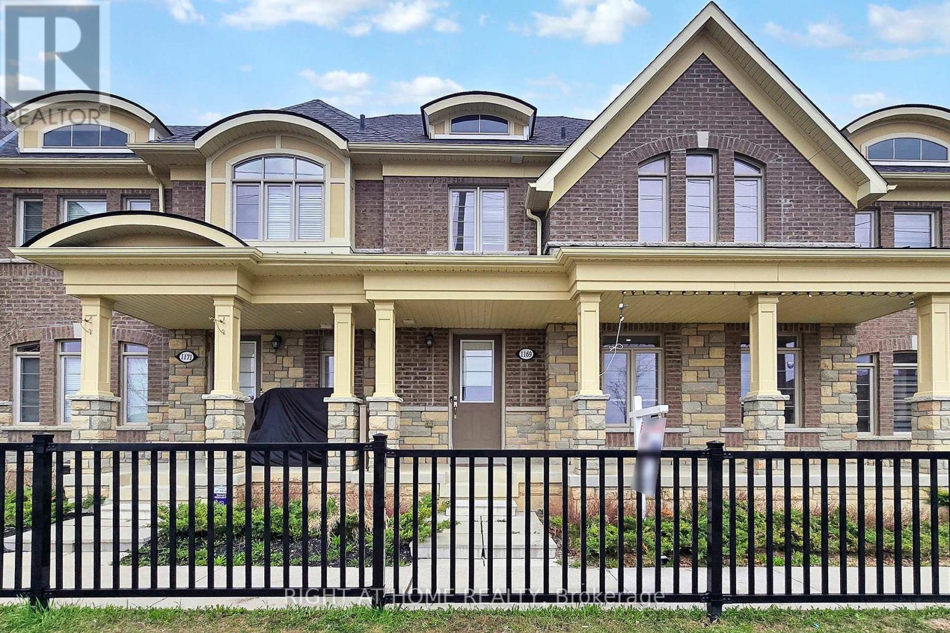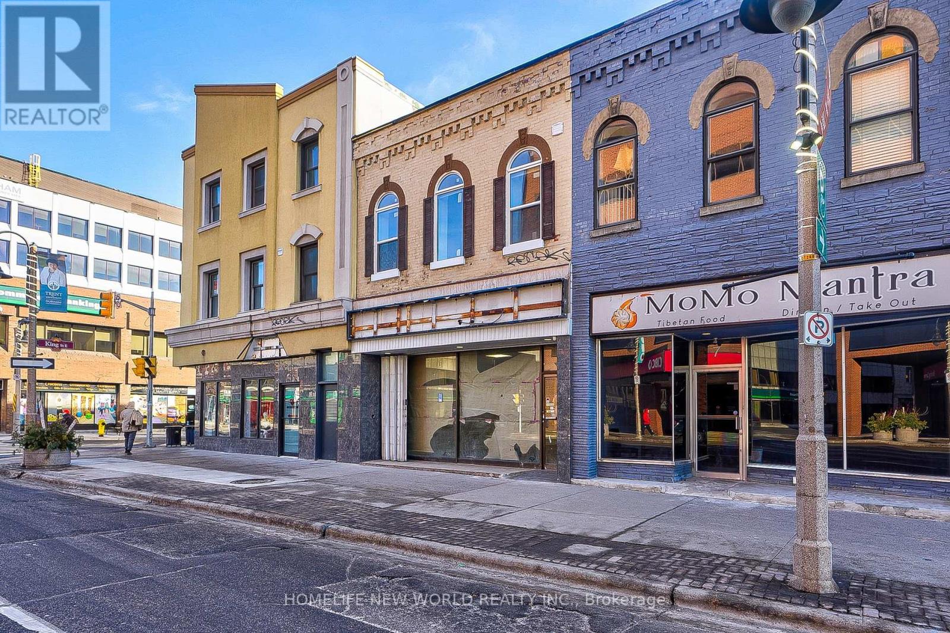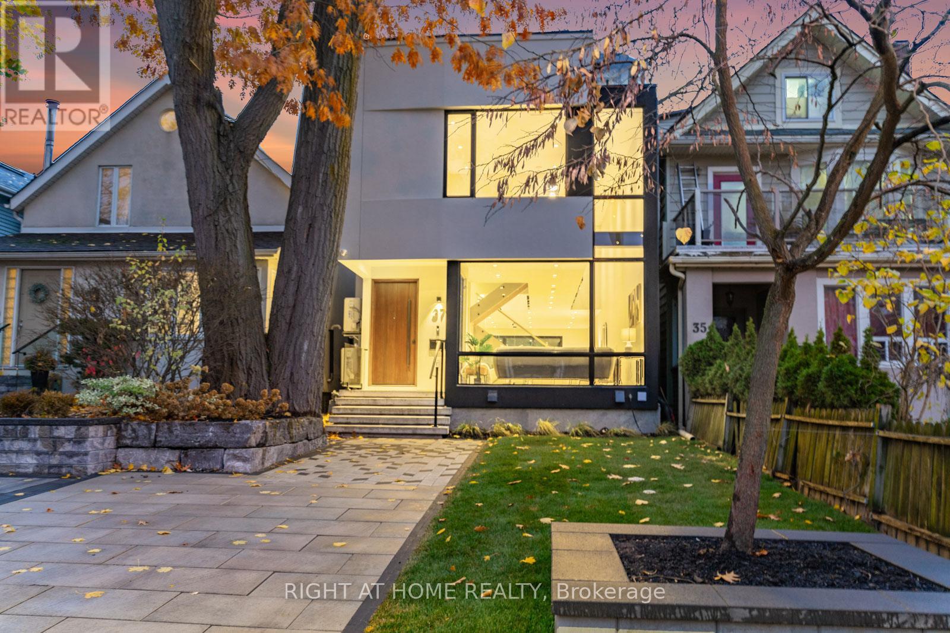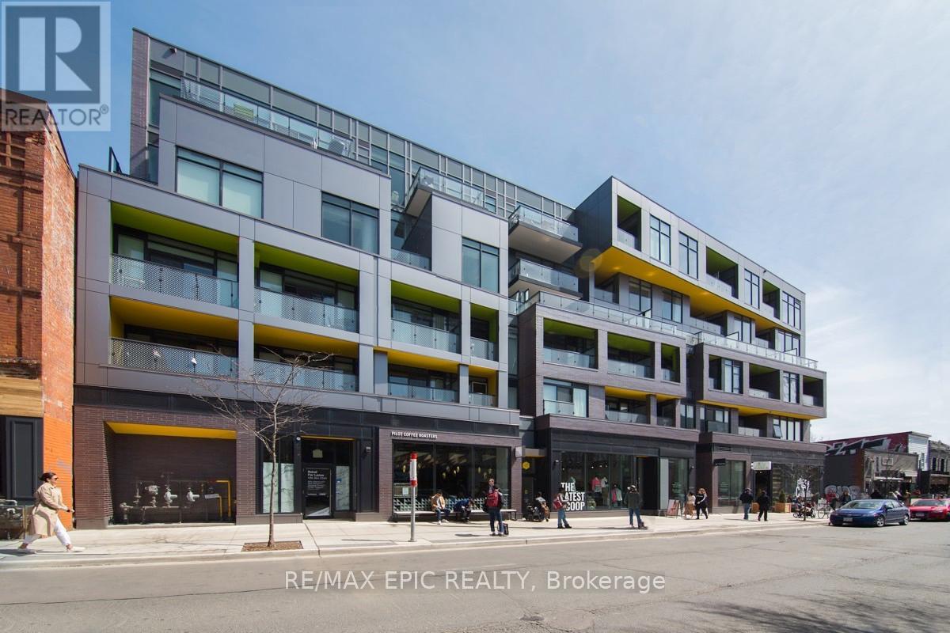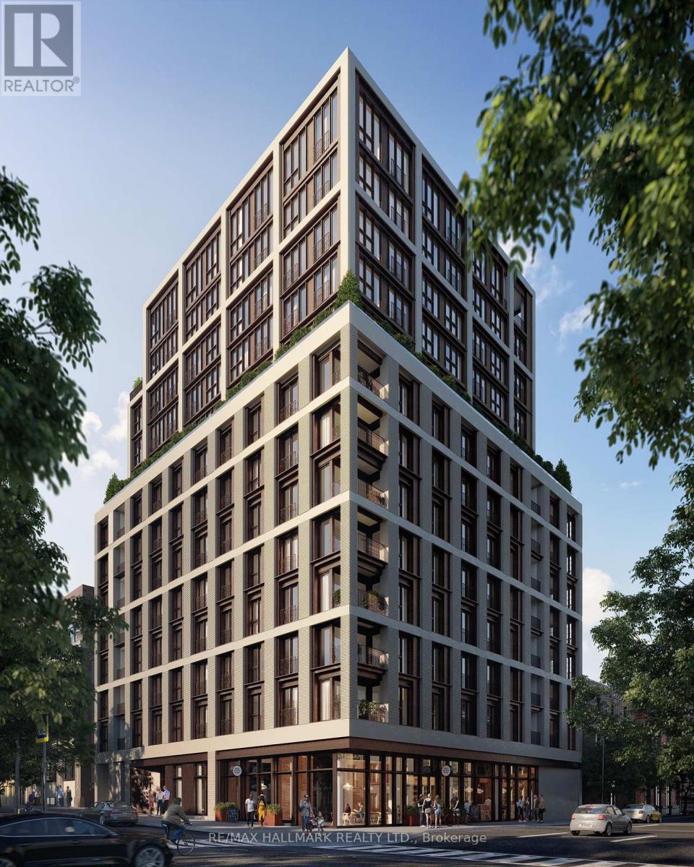382 Harrowsmith Drive
Mississauga, Ontario
Location! Location! Gorgeous Sun filled Home, Finished Walk Out Basement With 2 Separate Entrances For Income Potential, Walk To Sq One Mall. Hardwood Floors in the family, living & Dining rooms. Large Family Room With Cathedral Ceiling, Sunken Ceiling In the Formal Living Room, Formal Dining Room Can Be Used As an Office. Open Concept kitchen leads Out To Huge Deck, Backing Onto Open ravine Land. Main Floor Laundry. Interlocked Driveway, Parking For Up To 6 Cars. Minutes To Schools. Ample Parking For Visitors. (id:35762)
City-Pro Realty Inc.
1169 Church Street N
Ajax, Ontario
Executive 1900sqf plus 3-Bedroom, 3-Bath Townhouse in Northwest Ajax** Welcome to this stunning executive townhouse nestled in the highly sought-double car garage after community in Northeast Ajax. Offering the perfect blend of modern design and functional living, this spacious 3-bedroom, 3-bath home is sure to impress. Boasts a spacious open-concept layout that is perfect for entertaining or enjoying time with family. The expansive family, breakfast, living and dining areas, hardwood floor on main level, are flooded with natural light, creating a bright and inviting atmosphere. The chef-inspired kitchen is designed with both style and practicality in mind, featuring premium finishes and ample counter space for all your culinary creations, Freshly painted , pot lights, and much more, close to, 401 and 412, schools, shopping mall, worship place, goodlife and all you have in mind!!! potl fee is 165 per month (id:35762)
Right At Home Realty
5 Simcoe Street S
Oshawa, Ontario
Prime location in the city of Oshawa w/high traffic volume and walk score! Great exposure fronting on Simcoe St S! Brand new renovation w/new heating and cooling system, & Brand new Handicaps washroom! Good for many retail uses, including restaurant! Good frontage of 20 feet and good size of 1,491 square feet! Ceiling height of 9 feet 9 inches! (id:35762)
Homelife New World Realty Inc.
21 Lippa Drive N
Caledon, Ontario
!Only Upper Portion For Lease .Welcome to this, just over 1 year old home with Lots Of Upgrades, Upgraded Oak Stairs With Hardwood Floor, 10" Ceiling on the main floor, 9 foor ceiling on the second floor. Upgraded Eat-In-Kitchen With Granite Counters nestled in the picturesque and growing Caledon Club neighborhood. Situated at the desirable intersection of Mayfield Road and McLaughlin Road, this spacious 4-bedroom, 4-bathroom beauty offers both comfort and convenience. Boasting close to 2400 square feet of modern living space, this stunning home is perfect for families looking for a contemporary retreat in a vibrant, friendly community. The home features pristine finishes throughout, including large windows that flood each room with natural light, an open-concept kitchen with high-end appliances, and sleek flooring. Enjoy a bright and airy living area ideal for both quiet evenings and entertaining guests. With ample space, the home ensures everyone has their own private haven, while the airy master suite provides a peaceful escape complete with an en-suite bathroom. The Caledon Club neighborhood is quickly becoming one of the area's most sought-after locations, offering excellent proximity to the Mount Pleasant Go Station, shopping centers, schools, and parks. Commuters will appreciate the easy access to major roadways, making travel breeze. This home is available for lease at $3300 plus utilities exceptional value for the quality of life and convenience it provides. Magnificent 4 Bedrooms 2400 sq 1 year old Detached House From Fernbrrok In High Demand Area Of Rural Caledon, Brand New Home Home (id:35762)
Proedge Realty Inc.
49 Morris Drive
Essa, Ontario
Modern Townhome for Lease in a Desirable Family Community!Welcome to this beautifully maintained townhome, offering stylish living in a quiet, sought-after neighborhood! Built in 2020, this spacious home features an open-concept main floor with upgraded finishes, including pot lights, tile and laminate flooring, and large windows that fill the space with natural light. The bright and functional kitchen is equipped with stainless steel appliances, an island with seating, subway tile backsplash, and premium soft-close cabinetry perfect for everyday living and entertaining.Upstairs, you'll find a generous primary bedroom with a walk-in closet and a spa-like ensuite complete with a glass shower, double vanity, and ample storage. A convenient second-floor laundry room adds to the ease of living.The fully finished lower level offers a large recreation room with cozy carpeting, pot lights, and a 2-piece bathroom a great space for a home office, gym, or entertainment area.Step outside to enjoy your private, fully fenced backyard and spacious deck ideal for summer relaxation. Parking is easy with an attached garage with inside access and a driveway that fits up to three vehicles.Located minutes from schools, shopping, dining, parks, Base Borden, and Highway 400, this home offers the perfect blend of comfort and convenience. Just a short drive to Barrie and Alliston move in and enjoy a turnkey lifestyle! (id:35762)
Sutton Group-Admiral Realty Inc.
308 - 120 Aspen Springs Drive
Clarington, Ontario
Welcome to this beautifully finished 2 bed, 1 bath condo located in one of Bowmanville's most desirable communities. Step inside to an open-concept living and dining area, featuring pot lights & electric fireplace creating a warm and inviting atmosphere. The updated kitchen features high-quality finishes, an undermount sink, and ample counter space, perfect for both everyday living and entertaining guests. The spacious primary bedroom offers a relaxing retreat, while the second bedroom can easily serve as a guest room, home office, or nursery. Enjoy the convenience of ensuite laundry and one dedicated parking space. Step out onto your open balcony ideal for morning coffee, or fresh air. This unit also includes access to fantastic building amenities such as a gym, a recreational room for hosting events or gatherings, and plenty of visitor parking. The location could not be better, just minutes from beautiful parks, reputable schools, public transit, and recreational centers. Whether you are enjoying a stroll through nearby green spaces or taking advantage of easy access to shopping and daily essentials, everything you need is right at your doorstep. Don't miss your chance to own this bright and modern condo in a prime Bowmanville location. (id:35762)
Sutton Group-Heritage Realty Inc.
Upper - 259 Pelham Road
St. Catharines, Ontario
Beautiful and spacious main floor unit for rent in a prime area of St. Catharines. Three good sized bedrooms with a large living/dining area and updated kitchen. Ensuite laundry and 4 piece bath. Located in great area only 10 mins from Brock University and other amenties. Open to renting to mature and quiet students on a shorter lease for the school year. (id:35762)
Right At Home Realty
1316 Countrystone Drive
Waterloo, Ontario
Discover your new home in this beautifully maintained 3-bedroom, 2.5-bathroom residence, ideally situated close to shopping and amenities in Kitchener. The spacious main and second floors feature a welcoming layout, perfect for families or professionals seeking comfort and convenience. Enjoy the bright main level and an additional bonus family room on the upper level, perfect for relaxation or entertainment. Tenants will have exclusive use of the backyard, ideal for outdoor gatherings or a quiet retreat as well as use of the garage and a portion of the basement which includes an additional storage and shared laundry area. Rent for main and upper level is $3,000/month ALL INCLUSIVE. (id:35762)
RE/MAX Twin City Realty Inc.
40 Mary Street
Caledon, Ontario
Welcome To This Beautiful -Bedroom Detached Home With A 1.Y3 Acre Land, Nestled In The Desirable Rural Caledon Community. From The Moment You Step Into The Grand Foyer, You'll Be Captivated By The Elegance And Charm Of This Home. A BONUS Main-Floor Office Or Converted To Bedroom Offers The Ideal Space For Working From Home, The Formal Dining Room And Kitchen, The Family Room Boasts Open Concept, And A Large Window That Fills The Space With Natural Light. Creating The Perfect Setting For Entertaining. Relax In The Spacious Family Room With Overlooking The Backyard. In The 2nd Floor The Eat-In Kitchen Is A Chef's Delight With Stainless Steel Appliances, Centre Island, And A Walkout To An Extended Custom-Built Deck With Steps Leading To The Backyard Perfect For Outdoor Gatherings Both Intimate And Large. Upstairs, You'll Find Generously Sized Bedrooms, Including The Primary Bedroom With Custom Door Entry, A Spa-Like 5-Piece Ensuite Featuring A Tub And Shower, A Large Walk-In Closets, The Second Bedroom Includes Its Own 4-Piece Semi - Ensuite, The 3rd Bedroom Includes Its Own And A Private Balcony With Larger Closet With Semi - Ensuite, The 4th Bedroom Includes Walk In Closet With Semi - Ensuite And The Convenience Of Second-Floor Laundry Adds To The Practicality Of This Home. The Backyard Features A Garden Deck, Planters For Your Gardening Aspirations, And Plenty Of Space For Outdoor Activities. The Ground Floor With Separate Entrance With Larger Window And Easy To Convert To Separate Unit For Potential Rental Income With Kitchen! 40 Mary St Is In A Feels Like Rural & City Location Offering A Perfect Balance Of Suburban Charm And Urban Convenience. With Easy Access To Major Highways, Shopping, Schools, Parks, And, Its Ideal For Families And Professionals. The Area Is Known For Its Vibrant Community, Recreational Opportunities, And Proximity To Employment Hubs, Making It A Fantastic Place To Live Or Invest. (id:35762)
Homelife/future Realty Inc.
19 - 18 Lytham Green Circle
Newmarket, Ontario
This Beautifully Upgraded 1-Bedroom, 1-Bathroom Condo Offers A Perfect Blend Of Modern Living And Convenience. The Spacious Layout Features An Open-Concept Design With An Upgraded Kitchen, Complete With Sleek Stainless Steel Appliances. Located Just A Short Walk From The Newmarket Bus Terminal, Upper Canada Mall, And The GO Station, Commuting Is A Breeze. Easy Access To Shopping Centres, Restaurants, And Highway 404, Making This Location Truly Unbeatable. The Property Includes One Owned Underground Parking Space, Plus Ample Visitor Parking For Your Guests. Don't Miss Out On This Fantastic Opportunity To Live In A Prime Location With All The Modern Upgrades You've Been Looking For! (id:35762)
Right At Home Realty
37 Kenilworth Avenue
Toronto, Ontario
A show stopper! Stunning house in Toronto's desirable Beaches neighborhood. This elegant 3-story home offers 2,823 square feet of above-grade contemporary design and luxurious finishes. Featuring 4 spacious bedrooms and 6 beautifully appointed bathrooms, it seamlessly blends style and functionality. The open-concept main floor flows from a sleek kitchen outfitted with premium appliances and custom cabinetry to the inviting living and dining areas. Each bedroom boasts generous space and a private en-suite. Primary suit serves as a true sanctuary, spa-inspired bath, walk-in & built-in closet. Enjoy rooftop views of Lake Ontario, a private backyard, and easy access to the vibrant shops, cafes, and shoreline of the Beaches. This home redefines modern beach-side living.Basement includes laundry and bar rough-ins, the primary bathroom features heated floor, and 60A electric car charger rough-in is conveniently available out front. (id:35762)
Right At Home Realty
65 Tiverton Avenue
Toronto, Ontario
Discover 65 Tiverton Avenue, where classic Toronto charm blends seamlessly with vibrant city living. In sought-after South Riverdale, this beautifully renovated three-bedroom detached home resides on a peaceful, tree-lined cul-de-sac, leading to one of Toronto's many delightful parks-perfect for family moments. Meticulously redone in 2023 with top-tier appliances, a stunning kitchen, exquisite flooring, private backyard space with Trex decking and built-in lighting and a large rooftop sundeck, this residence offers both comfort and style. Comfortably park 2 cars, even 3. Enjoy morning coffee on the front porch, the tranquility of the backyard, and the convenience of being steps from Toronto's top restaurants, Queen St, the Danforth, and streetcars or simply stay in, relax and absorb the peace and quiet in this well-built home. It is truly exceptional. (id:35762)
Harvey Kalles Real Estate Ltd.
212 Rands Road W
Ajax, Ontario
Welcome to this updated 3-bedroom, 4-bathroom detached home in the highly desirable South Lakeside community of Ajax. Just a 15-minute walk to the Ajax Lakefront, this home offers the perfect blend of modern living and outdoor convenience. Situated on a premium lot backing onto a walking trail and nearby parks, its perfect for peaceful strolls and family outingsright from your backyard. Thoughtfully renovated in 2022 with close to $150,000 in upgrades, including: Durable wood-look tile flooring throughout the main floor living, dining, and kitchenideal for families and everyday durability, there is a gas line ready behind the stove; New roof (2023); New front entry door (2024); Updated second-floor bathroom and solid core door (2025).Featuring a functional layout, finished basement, and 1.5-car garage, this move-in-ready home is a great opportunity for first-time buyers or growing families looking to live in a welcoming, well-connected neighborhood. Close to amenities such as schools, public transit, shopping, and the lakefront. (id:35762)
Homelife New World Realty Inc.
2705 - 8 Wellesley Street
Toronto, Ontario
Welcome to 8 Wellesley Residences a brand-new 1-bedroom, 1-bathroom condo in the heart of downtown Toronto. Developed by CentreCourt, this modern unit features floor-to-ceiling windows that flood the space with natural light and offer stunning city views. The open-concept design includes a sleek kitchen with quartz countertops, built-in stainless steel appliances, undercabinet lighting, and hardwood laminate floors throughout. The bedroom comes with sliding glass doors and a bonus study nook. Enjoy the convenience of in-suite laundry and high-speed internet included.Located at Yonge & Wellesley, you're just steps from Wellesley Subway Station, the University of Toronto, Toronto Metropolitan University, OCAD, shops, restaurants, parks, and more. 24-hour concierge service adds to the luxury lifestyle, with amenities like a fitness centre and lounge coming soon. Perfect for young professionals, students, or newcomers, this is your chance to experience vibrant downtown living in a prime location. (id:35762)
Benchmark Signature Realty Inc.
1111 - 55 Bremner Boulevard
Toronto, Ontario
**FULLY FURNISHED** This Immaculately Furnished Executive Condo Is Available For Lease (Short Term Available) & Offers The Perfect Blend Of Comfort, Style, And Convenience, Ideal For Professionals And Executives Seeking A Seamless Living Experience. Boasting A Clear View . Move In With Just Your Suitcase This Condo Offers Everything You Need For A Comfortable And Luxurious Lifestyle In The City. Enjoy The Vibrancy Of Downtown Toronto, With Major Attractions, Public Transit, And Waterfront Just Steps Away. Quality Furnishings Included. Has Direct Access To Scotiabank Arena, Union Station & Path. Longos, Fine Dining & Hotel In Building. (id:35762)
RE/MAX Paradigm Real Estate
305 - 109 Ossington Avenue
Toronto, Ontario
Live In One Of The Most Sought-After Addresses In The Heart Of Trendy Ossington Village: TheIconic 109Oz. Enjoy Everything This Bright, West Facing 1 Bedroom W/Exceptionally Large ClosetHas To Offer! Great Functional, Open Concept Floor Plan Featuring: 10Ft Ceilings, Floor ToCeiling Windows, Hardwood Flrs Throughout, Upgraded Modern Kitchen W/High End Cabinetry, GasCooktop (VERY RARE), Large Eat-At Island & Terrace, While Steps To Trendy Local Shopping,Dining & Cafe. ONE OF THE MOST SOUGHT AFTER LOCATION IN THE CITY! Comes with 1 locker. Parkingcan be rented at additional fee of $300 (id:35762)
RE/MAX Epic Realty
307 - 123 Portland Street
Toronto, Ontario
Discover Luxury Living, step into sophistication with this brand new, fully furnished one bedroom condo (plus a sleek Murphy bed in the living room) located in the heart of the vibrant King West Fashion District. Nestled in the award-winning Minto building, you're just steps from premier shops, acclaimed restaurants, and top transit options boasting an impressive 98 Walk Score and 100 Transit Score. This stunning suite features soaring 9 ceilings, expansive floor-to-ceiling windows that flood the space with natural light, and a charming Juliette balcony. Thoughtful finishes include elegant crown molding, rich hardwood flooring, sophisticated stone countertops, and high-end Miele stainless steel appliances. Enjoy the ease of smart home technology with digital suite entry and thermostat control for ultimate convenience. Designed for both style and functionality, the Murphy bed adds flexible living space while maintaining a timeless appeal. Residents enjoy access to luxurious amenities including a 24/7 concierge, a breathtaking rooftop terrace with 360-degree city views, an exclusive lounge, a boutique gym, pet wash and dedicated resident bicycle parking. Experience the perfect blend of comfort, style, and vibrant city living! (id:35762)
RE/MAX Hallmark Realty Ltd.
14 - 2151 Walkers Line
Burlington, Ontario
Beautiful 3 bedroom, 2 1/2 baths townhome in Millcroft, Burlington backing onto Shore Acres Creek. Open concept main floor with sliding doors to large (8'x14') PVC composite deck (2024) with fantastic ravine views, natural gas BBQ hookup too. Bonus walk-out lower level with sliding to patio and private backyard. Approximately 1,995 square feet of equisitely finished home for your enjoyment. Do not miss this great home in this often sought after, rarely available Millcroft neighbourhood. Offers anytime. All sizes approx. & irreg.. (id:35762)
RE/MAX Real Estate Centre Inc.
807 - 15 Viking Lane
Toronto, Ontario
LOCATION + UNIQUE SPACIOUS LAYOUT! 1min walk KIPLING TTC SUBWAY/GO Stn. 20 mins to Downtown Core! Spacious 2 Bedroom + Den Come Family Room, 2 full Washroom northeast large ultra modern condo, CORNER unit with plenty of light, splendid Toronto downtown skyline view. Big Balcony, Parking & Locker. **THE HUGE DEN CAN ACTUALLY BE USED AS A FAMILY ROOM OR A THIRD BEDROOM** Ideal for FAMILY WITH KIDS with unique spacious layout. TOP RATED SCHOOL, Childrens PARK, Retail stores, Farm Boy, Shoppers, Tim Hortons, Starbucks, Banks, Medical clinic, Restaurants nearby!! Alternate option to midsize homes for families needing more space, minutes away from core downtown Toronto! No need to own a car!! 1 min from Kipling Transit Hub (TTC, GO, Mississauga Transit). 15 mins transit to Mississauga. Premium School Zone (EQAO and Fraser ratings)Unique & Rare layout with separate Kitchen, a large Dining space and a separate Living Area. Modern Kitchen quartz countertops Stainless steel appliances. 3 large closets with mirrored sliding doors. Downtown view from all rooms. 9 feet ceiling with Floor to ceiling glass windows plenty of Sunlight from all sides!! Maintained Tridel building with facilities like indoor swimming pool, jacuzzi, Sauna, Gym ,Theatre Room, Billiards room, Meeting room, Multiple Party Rooms, BBQ area, 24*7 Security, 50 Visitor Parking spots. Upcoming Etobicoke Civic Centre across the street. This Perfect move-in ready suite is ideal for 1st time home buyers/Families/downsizers / Investors. STATUS CERTIFICATE WILL BE AVAILABLE SOON!! Please don't miss this Gem! (id:35762)
Estate #1 Realty Services Inc.
16 Goodwin Avenue
Clarington, Ontario
New Upgrades Added to this exceptional 4 bed / 3 bath bungalow raised detached corner lot home offers a perfect blend of relaxation, style, and convenience. Built with solid brick on a coveted corner lot, this prime location in serene community of Clarington is a short drive from schools, parks, and essential amenities, making everyday living effortless. With minimal stairs, this home is perfect for raising children, working class, or seniors. The layout boast large windows bringing in abundant natural light, enhancing the picturesque views and ensuring excellent ventilation year-round. In warmer months, the well-placed windows provide natural airflow, reducing the need for air conditioning and allowing for energy savings. The separated kitchen from the living and dining areas, creates privacy and safety for meal preparation. Downstairs, the fully finished basement adds exceptional versatility to the home. It boasts an additional two bedrooms and a bathroom, making it an ideal space for guests, a home office, or recreational use. Additional standout features of this home is its numerous recent upgrades: In 2020, the furnace and main systems were changed to enhance efficiency and comfort. Further improvements in 2022, includes the installation of a state-of-the-art heat pump and a smart tankless water heater. The tankless system is both energy-efficient and convenient, providing instant hot water while significantly reducing utility costs. Whether multiple family members are using hot water simultaneously or switching between gas and electricity for heating, this smart system ensures a seamless experience tailored to energy savings. Outdoor enthusiasts will love the expansive backyard, complete with a swimming pool, a hot tub and a Gazebo, perfect for family fun and relaxation. Whether you're looking for more space for your growing family or well-appointed home just for you , this Clarington gem delivers the perfect balance of suburban charm and modern convenience. (id:35762)
Exp Realty
Basement - 163 Olive Avenue
Toronto, Ontario
Located in a Highly Sought-After Neighborhood Within the Earl Haig School District, This Well-maintained 3-bedroom Basement Apartment features A Separate Entrance For Added Privacy. It Includes Kitchen, living area, 3 Bedrooms And A 4-piece Bathroom And One Outdoor Parking Space. Short Walk To the TTC Subway, Grocery Stores, Restaurants, And Shops, This Unit Offers Both Comfort And Accessibility. Tenants Are Responsible for Portional Utility Costs. No pets, Non-smoking Unit. Landlord Prefers Single Professionals or Students. (id:35762)
Real One Realty Inc.
10 Rutherford Avenue
Hamilton, Ontario
Welcome to 10 Rutherford Ave, an impeccably maintained and tastefully updated duplex with an accessory unit located in the sought-after St. Clair neighborhood in Hamilton. This unique property presents a rare opportunity with three distinct units, each boasting individual charm. Granite countertops, and elegant pot lights adorn every unit, which feature separate entrances and private back decks for outdoor enjoyment throughout the year. The main floor unit exudes sophistication withits original wood trim, spacious family-sized kitchen, formal dining room, and generous living area.A fully finished basement adds extra living space, while a welcoming front porch and expansive backdeck provide ideal settings for gatherings. The additional two suites offer their own private entrances, decks, and well-appointed eat-in kitchens. making them perfect for tenants or extended family. The property includes a double driveway, offering parking for two cars. Whether you're looking to invest or live in one unit and rent out the others, 10 Rutherford Avenue is a fantastic opportunity you won't want to miss! (id:35762)
RE/MAX Millennium Real Estate
2922 Islington Avenue
Toronto, Ontario
Seize This incredible Opportunity To Operate A Brand-New Esso Gas Station in The Heart of Toronto! This is a Rare Offering, Presenting You With The Chance To Dive Into A High-Revenue Business That Is Well Established Within Its Community and Thriving. This Location Offers A Wide Array Of Services Such As: Gas, Diesel, Grocery, Beer, Wine, Ready-To-Drink Alcoholic Beverages, OLG Lottery, Tobacco Products, Propane Dispenser For Vehicles/BBQs & Much More! Huge Upside With Four Exciting Condo Buildings and Several Homes Slated For Completion Between 2025 and 2026 Just Down The Road. With More Development On The Horizon, This Business Is Positioned For Explosive Growth In The Rapidly Growing City of Toronto. This Location Is A Goldmine For Serious Entrepreneurs Ready To Work & Capitalize On A Booming Market. Don't Let This Once-In-A-Lifetime Opportunity Slip Away! Step Into Your Future and Make Your Entrepreneurial Dreams A Reality! **EXTRAS** Goodwill: $999,999+ Stock. 4 Brand New Pumps, 8 Fueling Station, 12 Nozzles (8 Regular, 4 Diesel). 2 Extra Larger Diesel Nozzles for Truck Refueling. 2 Brand New 65,000Lts Double-wall Fiberglass Tanks. NO ESSO ROYALTIES FEES (id:35762)
Sam Mcdadi Real Estate Inc.
45 Elmvale Boulevard
Whitchurch-Stouffville, Ontario
Lakeside Living Updated Bungalow! A beautifully updated 3+2 bedroom bungalow, 2 bathroom home located on a spacious 40x100 ft lot, offering a beautiful space for those looking for a peaceful retreat. Three Bedrooms located on the main level and 2 spacious bedrooms located in the completely renovated basement. Just steps from the water, this home has been thoughtfully upgraded with modernized electrical, plumbing, windows, and more, ensuring worry-free living. Enjoy year round outdoor activities right outside your door, from swimming, fishing, and kayaking in the summer to skating, ice fishing, and snowshoeing in the winter. Located on a quiet cul-de-sac with private beach access, the community also features fantastic amenities, including the 5-acre Coultice Park and the renowned Fishbone by the Lake restaurant. Just six kilometres from downtown Stouffville, with easy access to Highway 48, Highway 404, and a short drive to Aurora and Newmarket, this home combines peaceful lakeside living with everyday convenience. A rare opportunity to live in a sought-after location at great value! (id:35762)
RE/MAX All-Stars Realty Inc.

