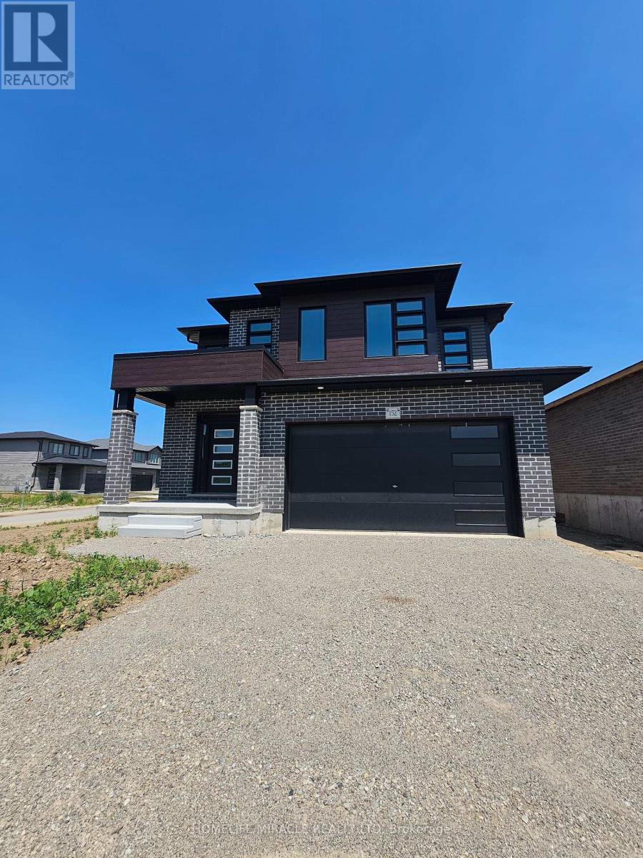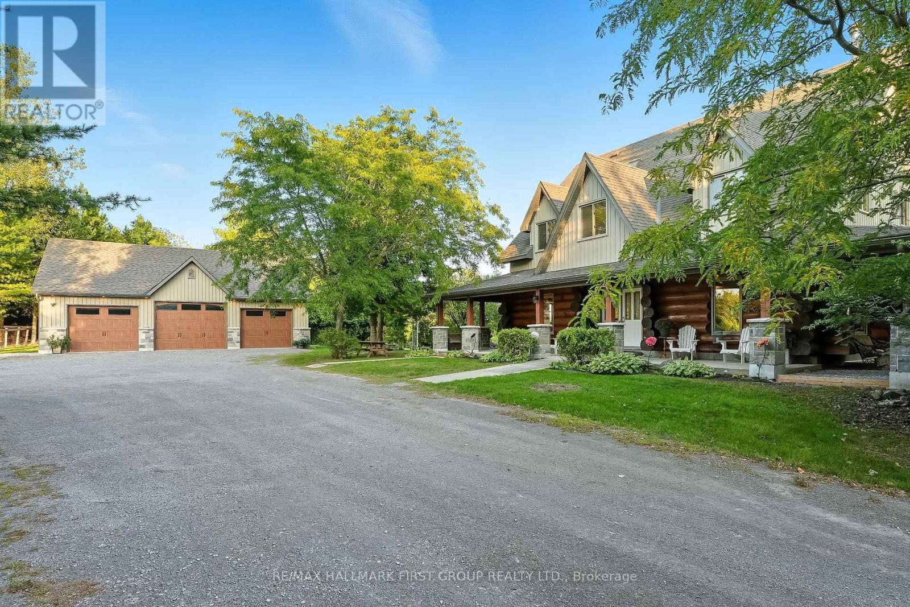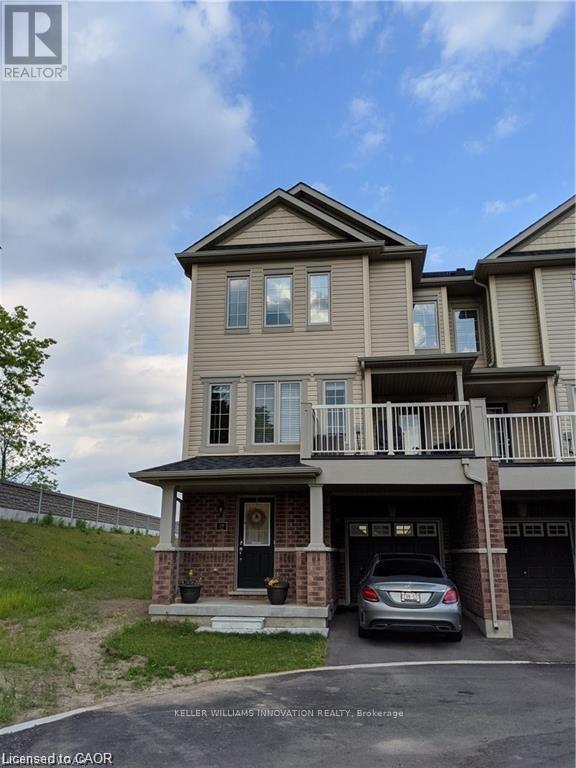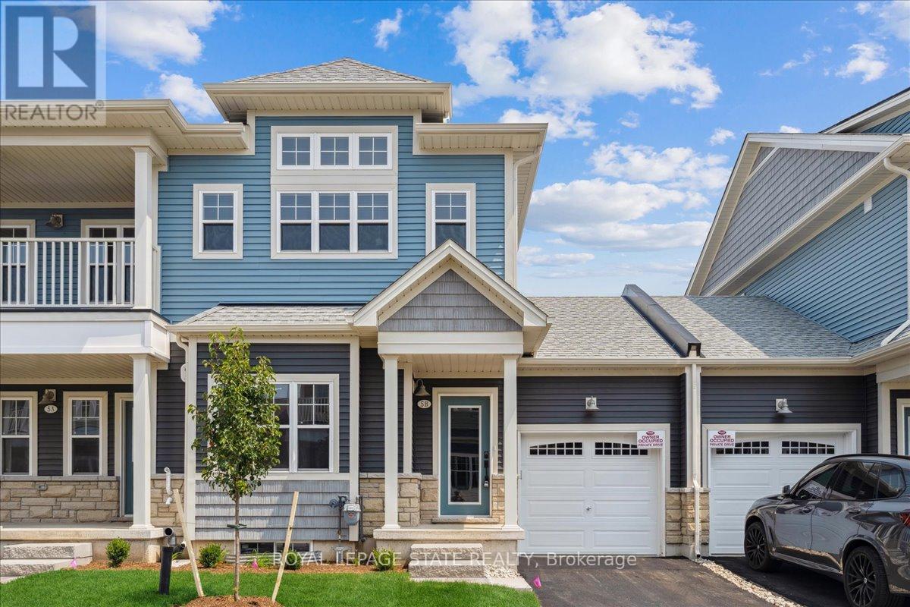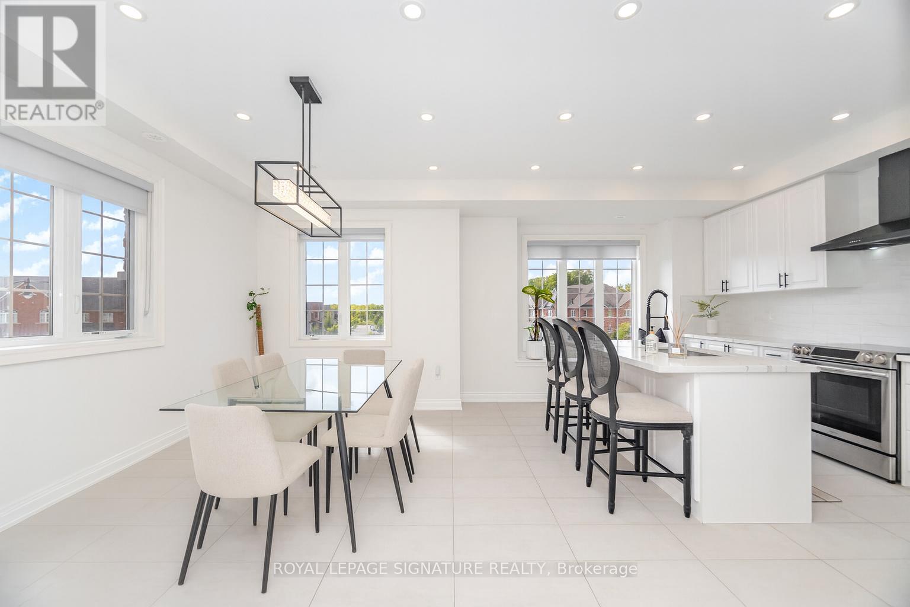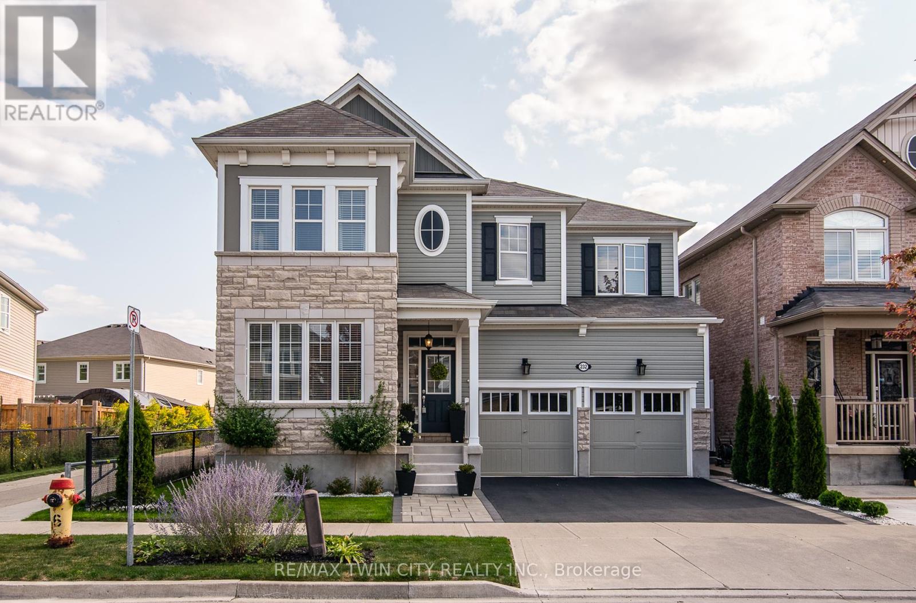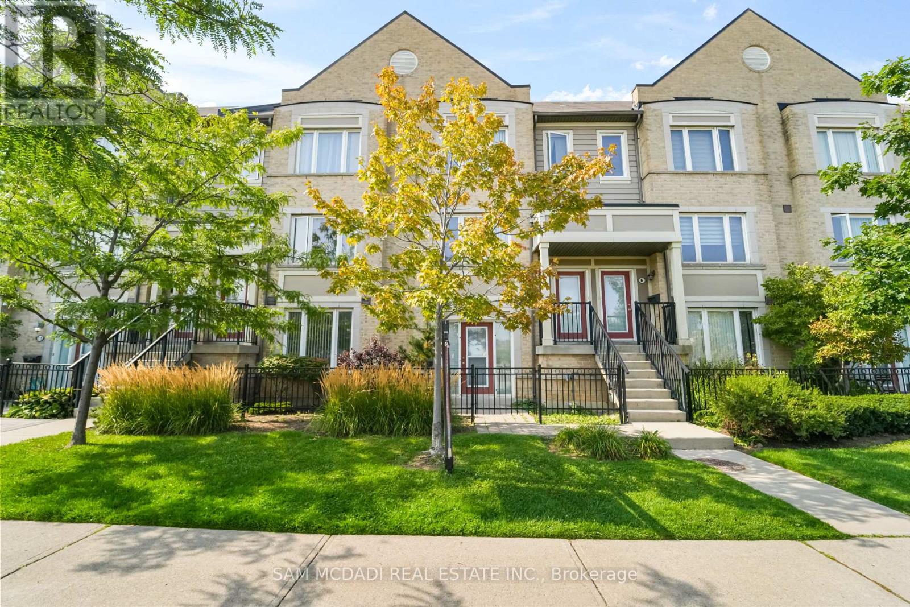5 Grover Drive
Toronto, Ontario
Discover this spacious family home, perfectly designed for both everyday living and entertaining * The main floor features a generous sized, combined living and dining room, an eat-in kitchen with a walk-out to the patio, and a cozy family room complete with a wood burning fireplace. The ground floor laundry room will make your life so much easier, you're wonder how you lived without it! * Upstairs, you'll find four big bedrooms, including a shared 4-piece bathroom with skylight. The primary suite is a true retreat, offering a large walk-in closet, a comfortable sitting area, and a luxurious 4-piece ensuite with a huge soaker tub and a separate vanity area * The fully finished basement provides an incredible amount of extra space, with a very large recreation area that includes a built-in bar, a dedicated office/exercise area, and plenty of storage * The home also features a double garage and private double driveway * Located in a highly desirable neighbourhood, this home is close to a variety of amenities and schools, including Morrish PS, Cardinal Leger, St. John Paul II, and West Hill Collegiate Institute. It's also conveniently near the TTC, U of T, Centennial College, Toronto Pan-Am Centre, and numerous nature trails. The close proximity to the 401 makes it an easy commute. This is an ideal location for families looking for convenience, space, and a connection to nature * Pillar to Post Home Inspection Available (id:35762)
Royal LePage Signature Realty
19 - 170 Clonmore Drive
Toronto, Ontario
Contemporary brand new Townhome. Be the first to live in this stunning sun-drenched corner unit. Beautiful location. Live in the hearth of Birch Cliff. Perfectly positioned between Danforth &The Beaches. 3 bed 2 Bath Upper Floor Corner unit. Each bedroom has floor to ceiling large windows and generous closet. This townhome offers a thoughtfully designed open-concept layout, perfect for modern living. Modern kitchen standouts with featuring of sleek quartz countertop and stainless steel appliances. Each room offers unbeatable view. The Terrace has a forever unabstracted south view. Enjoy your days and nights in private. This townhome located minutes away from Victoria Park Subway station, Danforth Village, Kew-Balmy Beach, and the breathtaking Scarborough Bluffs. Near by to vibrant shopping districts, top-rated schools andlush parks. Well-connected town in one of Toronto's most desirable neighborhoods. (id:35762)
Homelife/vision Realty Inc.
152 Newman Drive
Cambridge, Ontario
Welcome to your new home! This bright & spacious detached house offers comfort, style, and convenience: Corner lot with abundant natural light 4 spacious bedrooms & 2.5 modern bathrooms Double car garage with extended driveway Modern elevation with great curb appeal Open-concept kitchen with walk-in pantry Large living area perfect for families & entertaining Primary suite with 3-pc ensuite & walk-in closet other 3 generously sized bedrooms with lots of natural light Prime Location: Minutes to Hwy 401Close to Amazon Fulfillment Centre , Schools, parks, college & shopping nearby Perfect for families or professionals looking for a fresh start in a brand-new home! (id:35762)
Homelife/miracle Realty Ltd
122 Ellen Street
North Perth, Ontario
This stunning 3-bedroom, 2-bathroom home in North Perth offers a perfect blend of comfort and modern style. Spacious bedrooms provide plenty of room to relax, while the spa-like bathrooms feature premium fixtures. The open-concept gourmet kitchen, complete with a sleek island and high-end appliances upon possession, is designed for both family living and entertaining. Conveniently located near schools, parks, and local amenities, this home delivers the ideal mix of suburban tranquility and everyday convenience. A fantastic opportunity to own a contemporary home in a growing community! (id:35762)
Save Max Real Estate Inc.
228 Dingman Road
Cramahe, Ontario
Homes like this don't come up often, and when they do, they are worth seeing. Welcome to 228 Dingman Road, a one-of-a-kind oasis nestled in the stunning hills of Northumberland.This expansive 3,000+ square foot home sits on over 38 acres and blends nature with modern living. With a log exterior, hobby farm features, and thoughtful updates throughout including a newly built 32 x 44 detached 3-car garage, this property is the perfect mix of rustic charm and modern convenience. Step inside to a beautiful open-concept main floor. The living and dining room stretch from the front of the home to the back, where an enclosed sunroom invites you to unwind. Hardwood floors and exposed log walls create a warm, inviting atmosphere, while the fireplace keeps the space cozy for the colder months. The freshly renovated kitchen features heated floors, a built-in wine fridge, pot filler, and quartz counters. A large laundry and mudroom combination along with a powder room make this level incredibly functional. Upstairs you will find three spacious bedrooms, including a primary suite with a walk-in closet and ensuite bath. The highlight of this floor is the walk-out deck that overlooks the property and beyond, offering breathtaking views to start every morning. The lower level includes a large rec room, a fourth bedroom, a sauna, and another full bathroom, making the basement as practical as it is inviting. Above the second floor, a spacious loft provides even more flexibility, whether for storage, a creative studio, or a private retreat. Outdoors, the charm continues. A welcoming front porch greets you, while the property offers a black walnut orchard, chicken coop, gardens, and newly cleared walking trails through your own personal forest. No need to keep dreaming about your ideal country retreat when 228 Dingman Road can be your reality. (id:35762)
RE/MAX Hallmark First Group Realty Ltd.
19 - 420 Linden Drive
Cambridge, Ontario
Beautiful & Bright Newer 3 Bedroom 3 bathroom end-unit townhome in the prestigious Grand River Woods community with easy access to 401 and all amenities in Cambridge & Kitchener. Low maintenance luxury living! Lots of big windows and a covered balcony, attached garage with inside access to house. Spacious kitchen with ample amount of storage and seperate Livingroom and diningroom. Upper Level boasts 3 Bedrooms and a huge Master bedroom with a 4 pce ensuite bathroom. Park-like grass area outside your front door. Shows AAA. (id:35762)
Keller Williams Innovation Realty
5b Shores Lane
Fort Erie, Ontario
Beautifully finished 2-bedroom, 2-bathroom townhome in The Shores community of Crystal Beach. Offering 1,147 sq. ft. of single-level living with an open-concept layout, modern kitchen with appliances, spacious great room with gas fireplace, and private balcony. Features include in-suite laundry, attached single garage with driveway parking, and central air. Tenants have access to clubhouse, outdoor pool, and visitor parking. Close to the beach, parks, schools, golf, and local amenities. (id:35762)
Royal LePage State Realty
99 Burke Street
Hamilton, Ontario
Conveniently located minutes from Aldershot GO, this sun filled end unit 3 storey home offers 3,464 sqft. of living space (incl. 850 sqft. lower level), abundant natural light, versatile layout, 4 bedrooms, 4 bathrooms, ideal for a growing family. City approved, active permits in place to add a second dwelling and a separate side entrance to the basement. Two private entrances on a quiet cul-de-sac. Parking for 4 including a front pad. The Main floor is flexible office/family room with adjacent powder room and a large custom laundry area. The Second floor has well appointed kitchen with upgraded quartz counters, walk-in pantry with modern shelving, open living/dining/family areas, and powder room, great for gatherings. The Third floor has four spacious bedrooms designer fixtures/vanity, plus a private balcony. This home is very energy efficient, has future income potential with approved permits, 2 existing private entrances and under Tarion Warranty. Check out the Virtual for more pictures! (id:35762)
Royal LePage Signature Realty
210 Philip Court
Centre Wellington, Ontario
Beyond the four walls, the court location is one of this homes biggest perks. Quiet, low-traffic, and family-friendly, its a rare find that adds so much value to everyday living. Tucked away the court gives kids a safe place to play road hockey or learn to ride bikes. This charming 3-bedroom, 2.5-bath home truly delivers on comfort, space, and lifestyle. Whether youre raising a family or simply looking for a place that blends relaxation and practicality, this property has something for everyone. Step inside and youre greeted by a thoughtful layout designed with todays busy household in mind. The L/R and D/R combination creates a warm and inviting space for adults to entertain guests, host family dinners, or simply unwind at the end of the day. Just off the kitchen, the family room provides the perfect retreat for kidsideal for movie nights, gaming, or simply hanging out in their own space. The sunny kitchen is the heart of the home, with plenty of windows that flood the space with natural light. Here, youll find ample cupboard space for all your essentials plus a convenient dinetteperfect for casual breakfasts, weeknight dinners, and everything in between. Upstairs, the primary bedroom with a walk-in closet and a 4-piece ensuite, giving you both privacy and comfort. The two additional bedrooms are generously sized, making them versatile enough for kids rooms, guest space, or a home office. The finished basement extends the living space even further, featuring a flexible storage room/hobby room w/ French glass door. Whether you envision a craft space, music room, or office, the options are endless. Additional storage is tucked neatly into the furnace room, keeping your home organised and clutter-free. UPDATES INCLUDE: D/W 2017; Furnace + A/C 2018; Gas F/P fixed 2018; Roof 2018; Windows -Kitch +1 BR +PBR 2019; Patio DR 2020 + Front DR 2023; Micrwv + Fridge + Gas Stove 2024; Garage Dr Opener 2-3yrs ago. 360 Views for each room. A must see! (id:35762)
RE/MAX Icon Realty
232 Shady Glen Crescent
Kitchener, Ontario
Welcome to this stunning 5-bedroom + den home, located in the highly sought-after Huron Park community of Kitchener. Offering over 4,500 sq. ft. of finished living space, this Mattamy-built detached home combines modern elegance with thoughtful design.Step inside the spacious foyer and be greeted by a bright, open-concept main floor with soaring 9-ft ceilings and gleaming hardwood floors. The chef's kitchen features a large island, extended pantry, stainless steel appliances, and a sunlit breakfast area with sliders leading to the backyard. The adjoining living room boasts a lovely double sided gas fireplace and a perfect place to entertain. A private den makes the ideal home office, while a formal dining room is exemplary for hosting family gatherings. A convenient laundry with built-in cabinetry and a 2-piece bathroom complete the main level.Upstairs, the spacious primary suite offers a walk-in closet and a luxurious 4-piece ensuite with double sinks. Two bedrooms are connected by a convenient Jack-and-Jill bathroom. A fourth bedroom, another full bath and a cozy sitting area - that provides a versatile spaces to relax, work, or entertain, complete the second level.The fully finished basement is designed for both comfort and function, featuring large windows, a spacious rec room with pot lights, a stylish bedroom with barn-doors, a full bathroom, and a dedicated workout area. Additional highlights include a double garage with modern glass panels, high-efficiency furnace, air exchanger, and humidifier. Nestled on a quiet crescent, this home offers excellent curb appeal and is just steps from schools, parks, and trails, with easy access to the Expressway and Highway 401. This is more than a homeit's a lifestyle, waiting for you to make it your own! (id:35762)
RE/MAX Twin City Realty Inc.
1201 - 215 Queen Street E
Brampton, Ontario
Welcome to This Bright and Modern Apartment in the Heart of Brampton! This Stunning Unit Offers an Open-Concept Layout With a Spacious Kitchen, Sleek Washroom, and In-Suite Laundry for Ultimate Convenience. Step Onto Your Private Balcony and Take In Breathtaking, Unobstructed Skyline views. Enjoy the Added Perks of 1 Parking Space. Perfectly Located Just 5 Minutes From Brampton Go and Downtown Brampton, With Easy Access to Highway 410, Public Transit, and Everyday Essentials Like Shoppers Drug Mart, Parks, Hospitals, and restaurants. Top-Tier Building Amenities Include a Gym, Guest Suite, Party Hall, and 24/7 Concierge Service. Don't Miss This Fantastic Opportunity to Experience Urban Living at Its Finest! (id:35762)
RE/MAX Realty Services Inc.
8 - 2895 Hazelton Place
Mississauga, Ontario
Welcome to this bright and spacious ground-floor stacked townhouse in Central Erin Mills, an ideal choice for first-time buyers, downsizers, or investors. This one-bedroom condo features 9-foot ceilings, laminate flooring throughout, and an open-concept kitchen with stainless steel appliances and ample counter space. The generous bedroom offers a large closet, while the modern 4-piece bathroom provides added comfort. Enjoy the convenience of an attached garage with direct access to the unit and visitor parking right behind. A terrace offers the perfect spot for outdoor relaxation, and plenty of storage ensures your space stays organized. Located in the highly sought-after school district, this home is steps away from Erin Mills Town Centre, grocery stores, a community centre, and parks. With easy access to Hwy 403, commuting is a breeze. Low maintenance. Making this a hassle-free, turn-key living experience. Don't miss out on this fantastic opportunity. (id:35762)
Sam Mcdadi Real Estate Inc.



