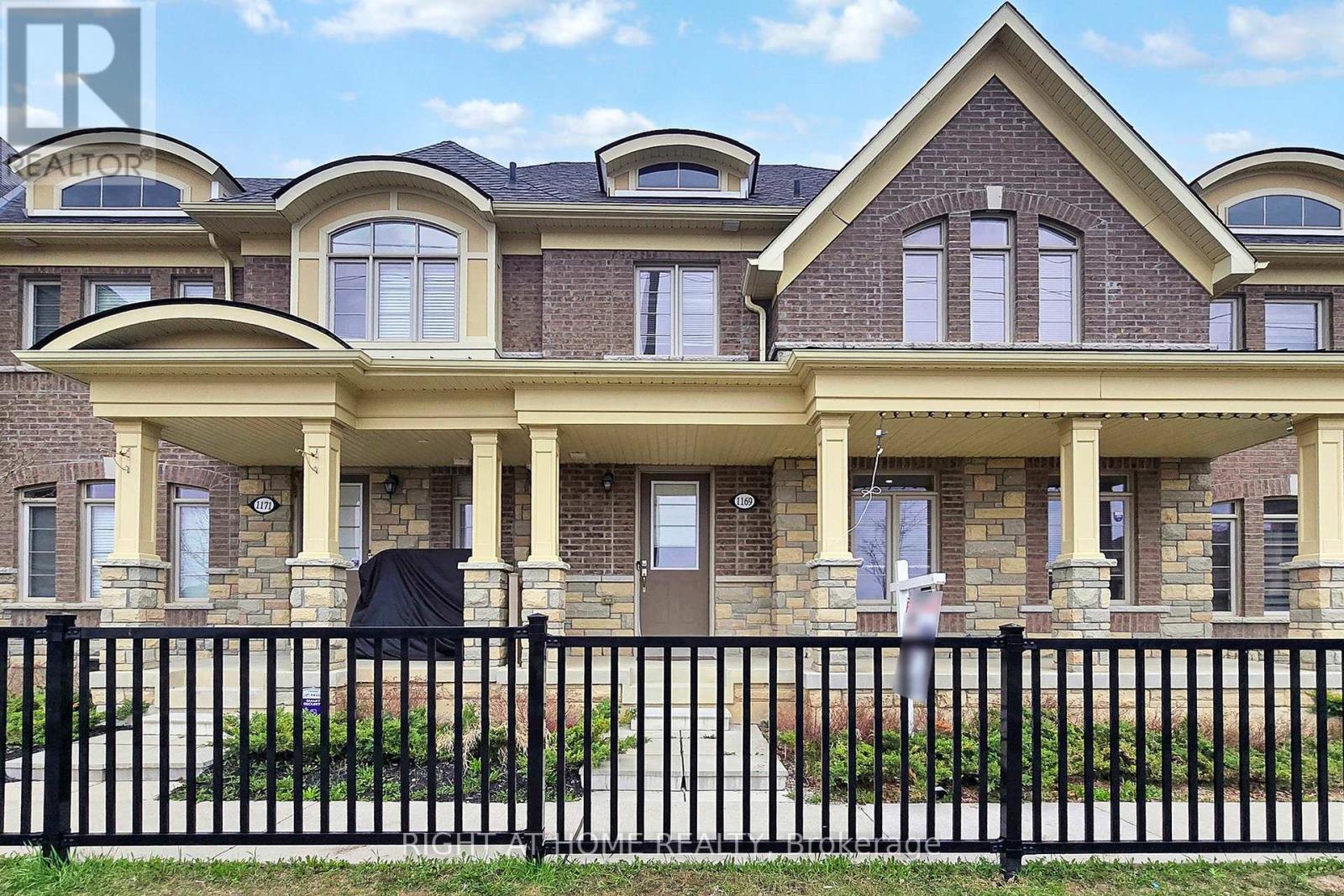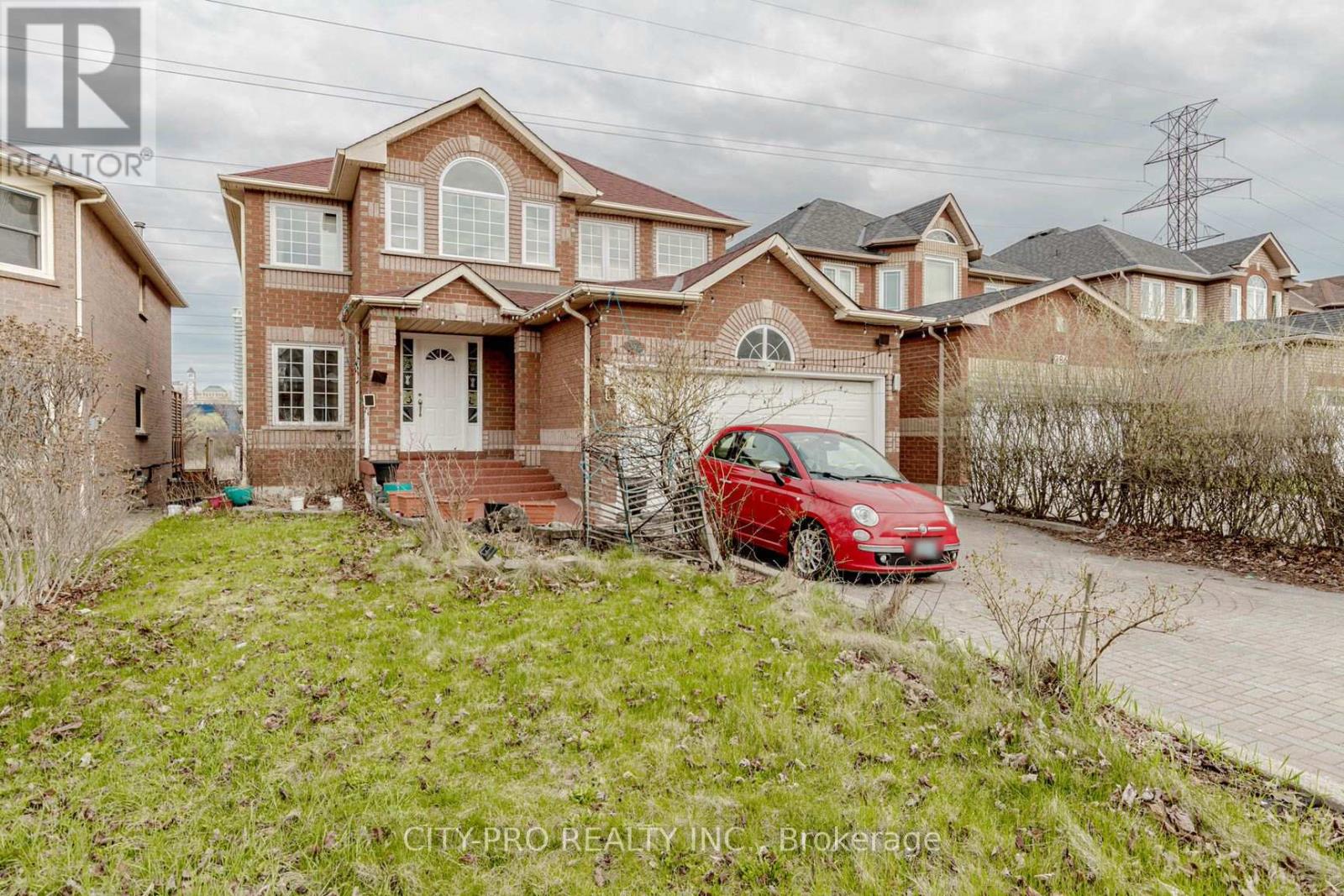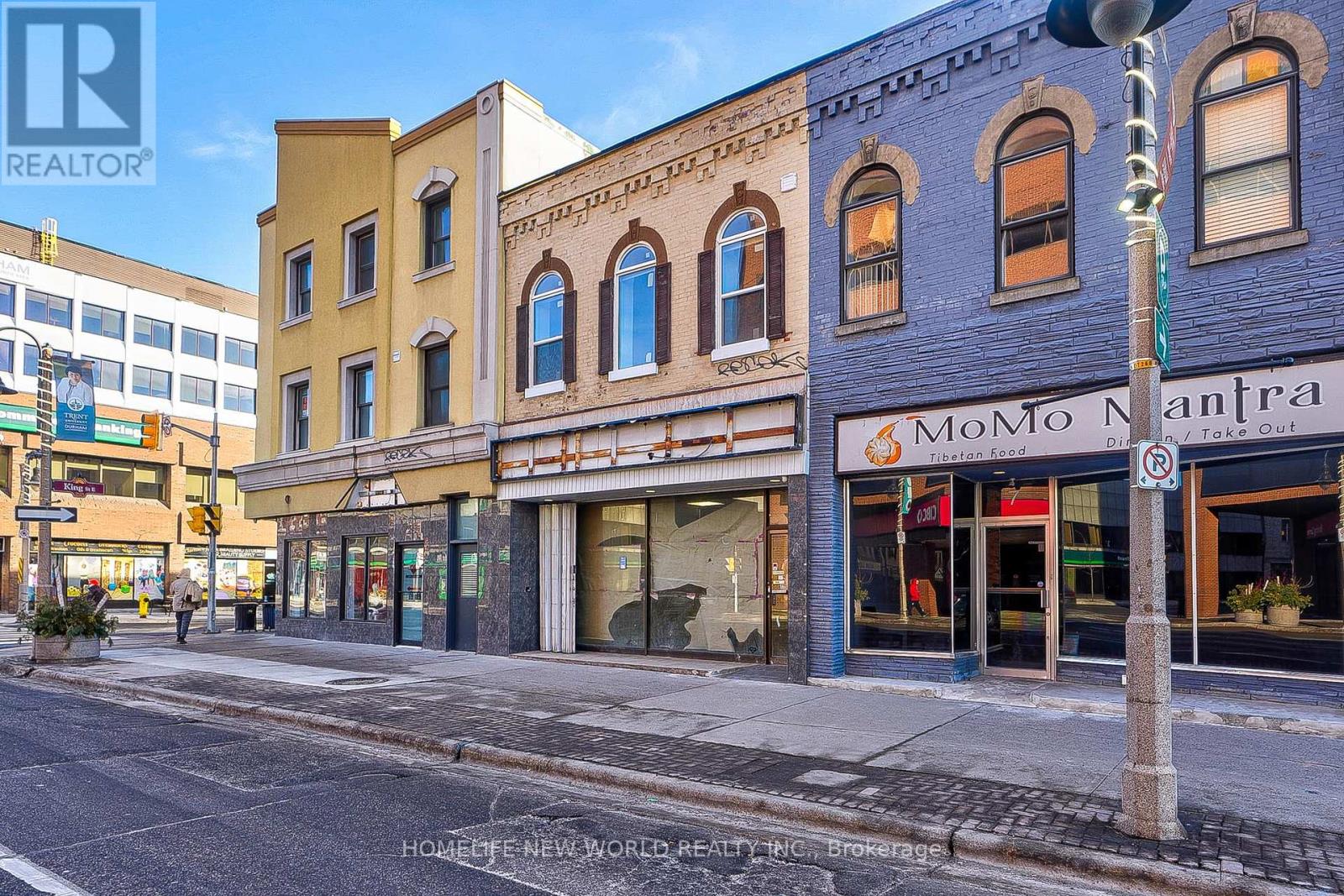39 - 113 Hartley Avenue
Brant, Ontario
Discover an extraordinary corner townhouse that redefines elegance! This 3-year-old freehold property offers 1,810 square feet of living space, positioned as an end and corner with three bedrooms, 2.5 bathrooms, and two parking spaces. Abundant east-facing windows provide panoramic view of nature. Nestled in the charming town of Paris, this home features spacious front porch and two balconies, ideal for outdoor enjoyment. The striking double entrance opens to a versatile ground-level room, perfect for a home office, guest quarters, or children's playroom. The oversized garage includes direct access to the mudroom. The second floor showcases an open-con living, dining, kitchen area, accompanied by a guest bathroom The kitchen is a culinary haven with ample cabinetry, central island a double-sink breakfast bar, stainless steel appliances, and an fireplace. The bedrooms are generously sized, with master suite offering a walk-in closet, en-suite shower and a private balcony overlooking lush. The second and third bedrooms include double-door closets. Adding convenience, the laundry is located on the upper floor. The location is close to schools, shopping, highways, trails, Watts Pond, and other amenities. Additionally, this property holds potential for Airbnb income of approximately $50,000 to $70,000 annually. Seize this unparalleled opportunity! (id:35762)
Right At Home Realty
Upper - 110 Frank Kelly Drive
East Gwillimbury, Ontario
Experience upscale living in this beautifully appointed 4-bedroom, 4-bathroom home for lease in the sought-after Holland Landing community of East Gwillimbury. This lease encompasses the main and second floors only; the basement is tenanted separately with a private entrance. The main level boasts 9 ceilings and hardwood flooring throughout, creating an open-concept layout perfect for modern living. The kitchen and family room overlook expansive parkland, providing serene views and a tranquil backdrop. A cozy fireplace enhances the family rooms inviting atmosphere. Each of the four generously sized bedrooms offers direct access to a bathroom, ensuring comfort and privacy for all residents. A private laundry room is conveniently located between the main and second floors. Additional features include direct garage access and a location within a prestigious neighborhood of primarily detached homes. Enjoy proximity to a large park, Yonge Street amenities, and easy access to Highways 404 and 400. This home offers a perfect blend of luxury, convenience, and natural beauty. (id:35762)
Exp Realty
26 Coyote Way
Vaughan, Ontario
Rarely Offered 4 Bedroom Home On Coveted Street In Vellore Woods! Situated On A Premium Lot 41' Frontage No Sidewalk>43' Across The Back! Main Floor Features 9' Ceilings, Spacious Eat-In Kitchen W/Walk-Out To Private Yard + Mud Room Off Kitchen W/Direct Access To Double Garage. Master Retreat Features 4Pc Ensuite + Walk-In Closet. Hardwood, Ceramic, Laminate Thru-Out. Fin.Basement W/Rec Room & Potential For 5th Bdrm (id:35762)
Keller Williams Legacies Realty
7 Wright Crescent
Ajax, Ontario
Large Renovated Home With Double Garage And Upgraded Kitchen. Large Driveway And Backyard With Shed. Desirable Location, In Proximity To The 401, Transit, Shopping, Schools. Tree Lined Street In A Quiet Pocket. Dream Kitchen With Island, Undermount Sink, Quartz Countertops, Stainless Appliances, And Large Pantry With Loads Of Storage Space. Two Full Bathrooms On The 2nd Floor. Rec Room In Basement. (id:35762)
Housesigma Inc.
1169 Church Street N
Ajax, Ontario
Executive 1900sqf plus 3-Bedroom, 3-Bath Townhouse in Northwest Ajax** Welcome to this stunning executive townhouse nestled in the highly sought-double car garage after community in Northeast Ajax. Offering the perfect blend of modern design and functional living, this spacious 3-bedroom, 3-bath home is sure to impress. Boasts a spacious open-concept layout that is perfect for entertaining or enjoying time with family. The expansive family, breakfast, living and dining areas, hardwood floor on main level, are flooded with natural light, creating a bright and inviting atmosphere. The chef-inspired kitchen is designed with both style and practicality in mind, featuring premium finishes and ample counter space for all your culinary creations, Freshly painted , pot lights, and much more, close to, 401 and 412, schools, shopping mall, worship place, goodlife and all you have in mind!!! potl fee is 165 per month (id:35762)
Right At Home Realty
382 Harrowsmith Drive
Mississauga, Ontario
Location! Location! Gorgeous Sun filled Home, Finished Walk Out Basement With 2 Separate Entrances For Income Potential, Walk To Sq One Mall. Hardwood Floors in the family, living & Dining rooms. Large Family Room With Cathedral Ceiling, Sunken Ceiling In the Formal Living Room, Formal Dining Room Can Be Used As an Office. Open Concept kitchen leads Out To Huge Deck, Backing Onto Open ravine Land. Main Floor Laundry. Interlocked Driveway, Parking For Up To 6 Cars. Minutes To Schools. Ample Parking For Visitors. (id:35762)
City-Pro Realty Inc.
24 Thelma Drive
Whitby, Ontario
Modern Brand New 2-Story 5-Bedroom, 4 Full Bathrooms End Unit Townhouse In High Demand Location In Whitby! Open Concept Main Floor With Hardwood Flooring On Dinning, Living Room And Second Floor Hallway! The Large Master Bedroom Has A Walk-In Closet And A 4Pc Ensuite With Updated Glass Shower And Freestanding Tub! Close To Hwy 407/412/401, Schools, Transit, Shopping! AAA Tenant Required. Employment Letter, Previous References, Credit Checks Are Required. Tenant Responsible For All Utilities, Lawn Care And Snow Removal! All Measurements Are Approximate And Are Based On Builder's Plan. This home includes a separate stair entrance and spacious coach room which includes a countertop with sink and hotplate (being installed), a washroom and a closet for tenants to sub-lease or use for their own use. One Seller Is OREA. Photos shown have been taken in year 2023. (id:35762)
Crimson Realty Point Inc.
5 Simcoe Street S
Oshawa, Ontario
Prime location in the city of Oshawa w/high traffic volume and walk score! Great exposure fronting on Simcoe St S! Brand new renovation w/new heating and cooling system, & Brand new Handicaps washroom! Good for many retail uses, including restaurant! Good frontage of 20 feet and good size of 1,491 square feet! Ceiling height of 9 feet 9 inches! (id:35762)
Homelife New World Realty Inc.
218 - 15 Wellesley Street W
Toronto, Ontario
New Renovated Professional Office sitting At The Heart Of The City. 599Sf, Never Occupied. Steps To Yonge/Welllesley Subway And Minutes yet walking To U of T, Toronto Metropolitan Univ And Queen's Park. (id:35762)
Gogreen Property Consulting Inc.
218 - 15 Wellesley Street W
Toronto, Ontario
Unique Opportunity . New Renovated Professional Office sitting At The Heart Of The City. 599Sf, Never Occupied. Steps To Yonge/Welllesley Subway And Walkable To U of T, Toronto Metropolitan Univ And Queen's Park. Operate your own business or invest future opportunity. (id:35762)
Gogreen Property Consulting Inc.
21 Lippa Drive N
Caledon, Ontario
!Only Upper Portion For Lease .Welcome to this, just over 1 year old home with Lots Of Upgrades, Upgraded Oak Stairs With Hardwood Floor, 10" Ceiling on the main floor, 9 foor ceiling on the second floor. Upgraded Eat-In-Kitchen With Granite Counters nestled in the picturesque and growing Caledon Club neighborhood. Situated at the desirable intersection of Mayfield Road and McLaughlin Road, this spacious 4-bedroom, 4-bathroom beauty offers both comfort and convenience. Boasting close to 2400 square feet of modern living space, this stunning home is perfect for families looking for a contemporary retreat in a vibrant, friendly community. The home features pristine finishes throughout, including large windows that flood each room with natural light, an open-concept kitchen with high-end appliances, and sleek flooring. Enjoy a bright and airy living area ideal for both quiet evenings and entertaining guests. With ample space, the home ensures everyone has their own private haven, while the airy master suite provides a peaceful escape complete with an en-suite bathroom. The Caledon Club neighborhood is quickly becoming one of the area's most sought-after locations, offering excellent proximity to the Mount Pleasant Go Station, shopping centers, schools, and parks. Commuters will appreciate the easy access to major roadways, making travel breeze. This home is available for lease at $3300 plus utilities exceptional value for the quality of life and convenience it provides. Magnificent 4 Bedrooms 2400 sq 1 year old Detached House From Fernbrrok In High Demand Area Of Rural Caledon, Brand New Home Home (id:35762)
Proedge Realty Inc.
49 Morris Drive
Essa, Ontario
Modern Townhome for Lease in a Desirable Family Community!Welcome to this beautifully maintained townhome, offering stylish living in a quiet, sought-after neighborhood! Built in 2020, this spacious home features an open-concept main floor with upgraded finishes, including pot lights, tile and laminate flooring, and large windows that fill the space with natural light. The bright and functional kitchen is equipped with stainless steel appliances, an island with seating, subway tile backsplash, and premium soft-close cabinetry perfect for everyday living and entertaining.Upstairs, you'll find a generous primary bedroom with a walk-in closet and a spa-like ensuite complete with a glass shower, double vanity, and ample storage. A convenient second-floor laundry room adds to the ease of living.The fully finished lower level offers a large recreation room with cozy carpeting, pot lights, and a 2-piece bathroom a great space for a home office, gym, or entertainment area.Step outside to enjoy your private, fully fenced backyard and spacious deck ideal for summer relaxation. Parking is easy with an attached garage with inside access and a driveway that fits up to three vehicles.Located minutes from schools, shopping, dining, parks, Base Borden, and Highway 400, this home offers the perfect blend of comfort and convenience. Just a short drive to Barrie and Alliston move in and enjoy a turnkey lifestyle! (id:35762)
Sutton Group-Admiral Realty Inc.












