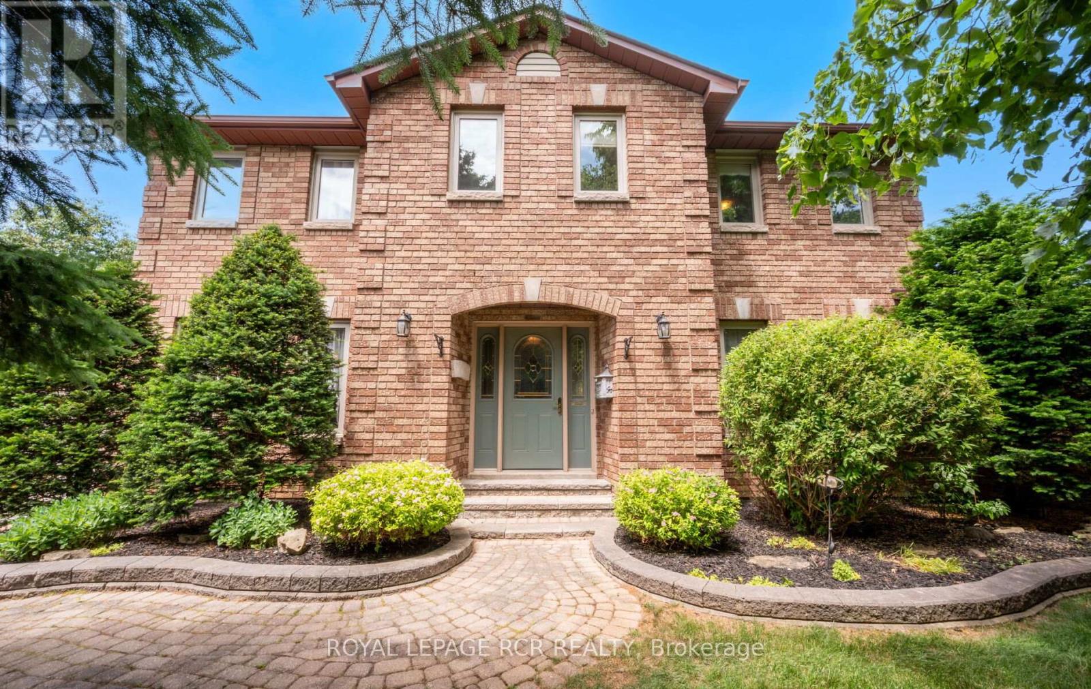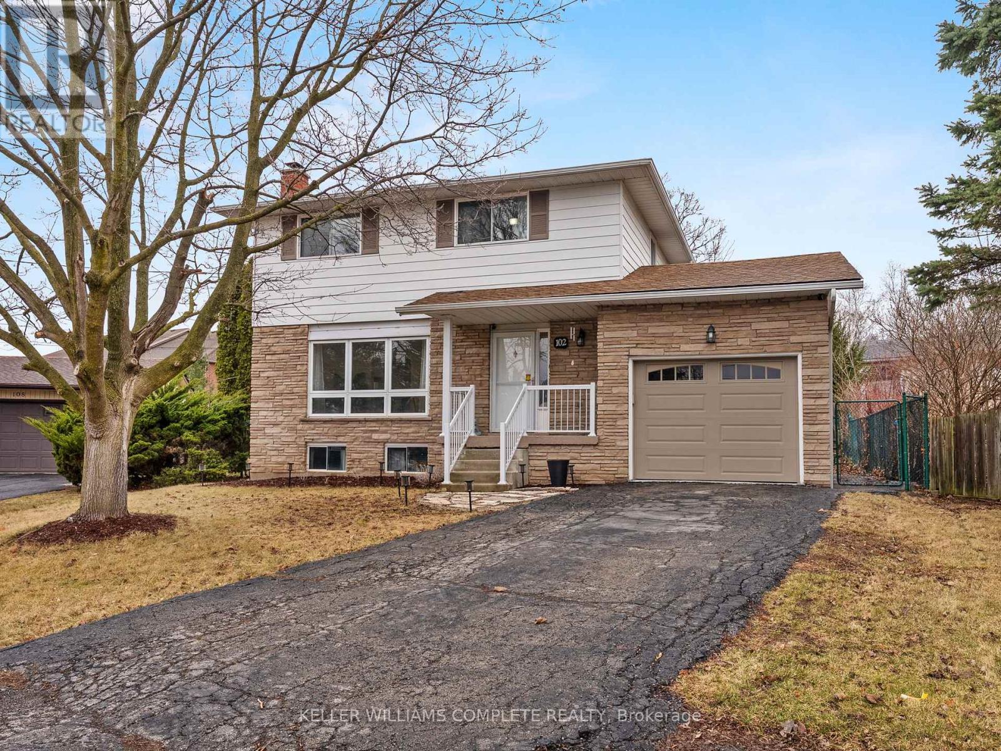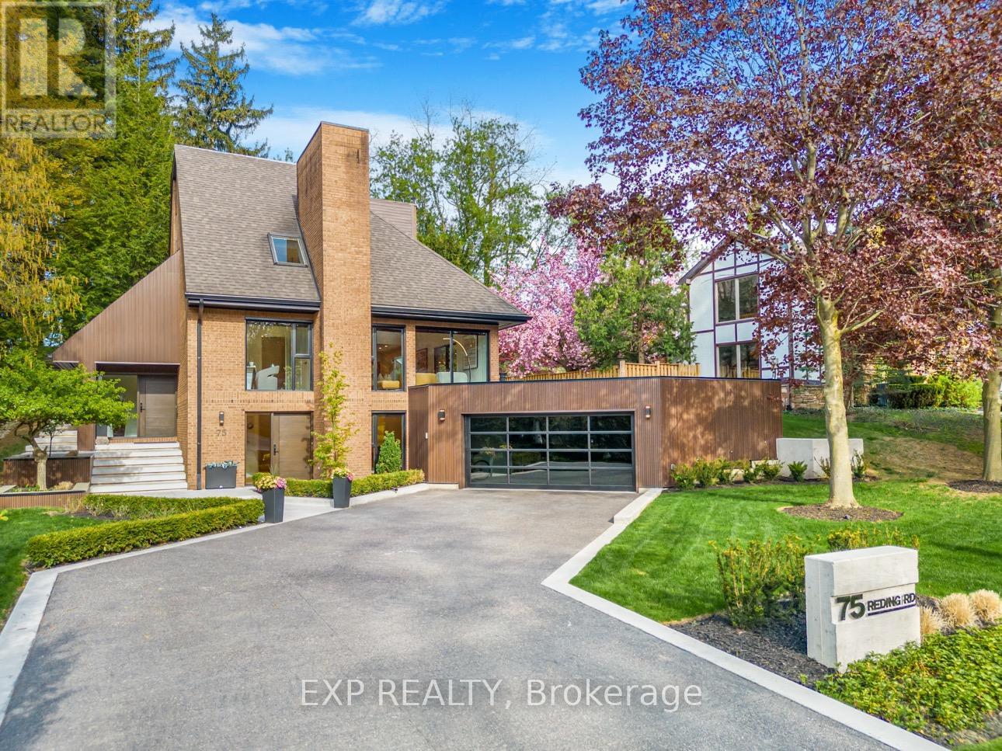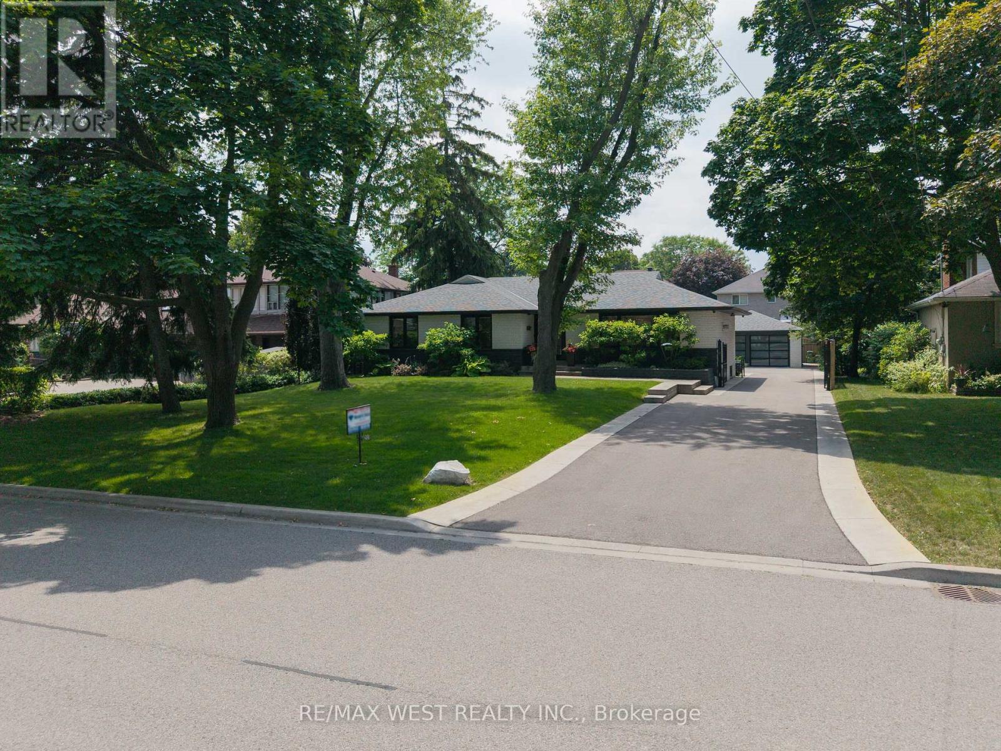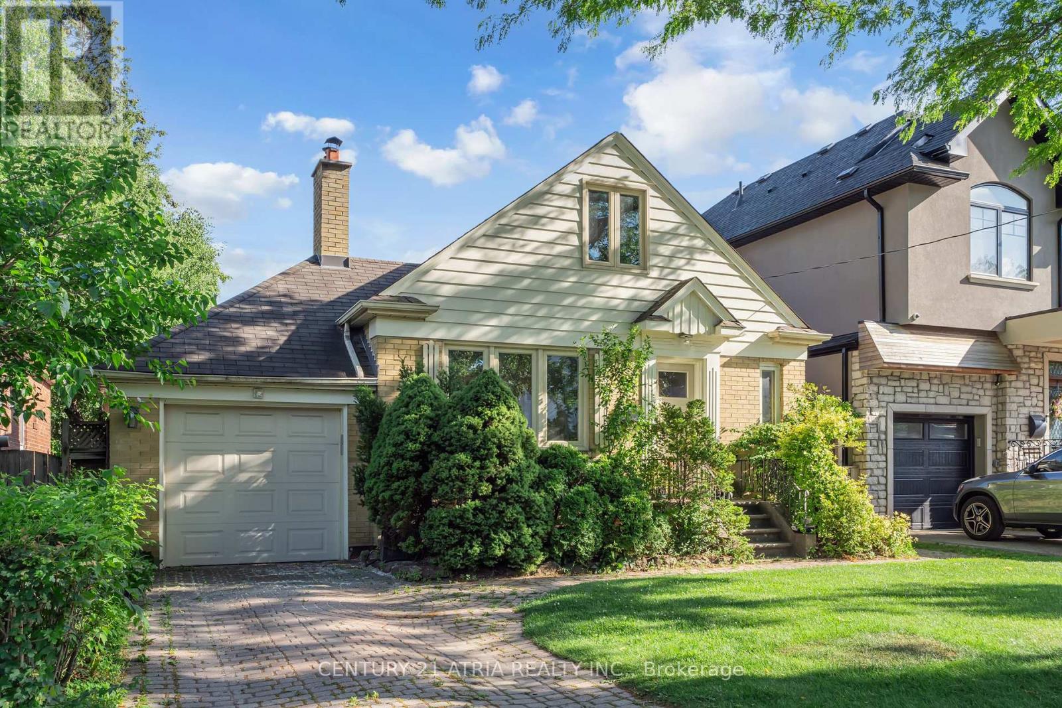24 Old Oak Lane
Mono, Ontario
Give yourself the gift of space for the entire family in this stately, 2 storey brick home with heated 3-car garage, loads of parking and additional side parking pad for RV or trailer. Enjoy a mature lot in sought-after Purple Hill community, this beautiful 1/2 acre, corner lot offers mature trees and landscaping, private rear patio with close proximity to town shops, restaurants, hospital, schools and beautiful Island Lake Conservation area. The home features spacious principal rooms with open concept kitchen, breakfast nook and sunken family area with gas fireplace. Entertain family & friends in formal living & dining rooms or outside on the three-tiered composite deck with hot tub. The kitchen has built-in desk, undercounter lighting, tile backsplash, large pantry, breakfast bar with stools & solid-surface counters. The main floor has laundry/mudroom with great storage options and access to heated garage. A curved staircase leads to the 2nd floor with large primary bedroom, walk-in closet & 4 piece ensuite with tile & glass curb-less shower, double sinks. The lower level offers a massive recreation room showcasing the beautiful billiard table, wood wainscotting and oak wet bar with built-in cabinets, large seating area, wine cantina, 2 pce bath and huge storage/utility area. In addition, the home offers updated windows, oak trim, gas furnace Nov 2024, roof shingles 2025. (id:35762)
Royal LePage Rcr Realty
137 Markland Street
Hamilton, Ontario
Historic charm meets timeless character in this beautifully renovated Century home in the Durand South neighbourhood. This well appointed 4 bedroom, 3 bathroom home features 4 floors & 2900 sq. ft of total living space . Enjoy an open concept main level, large bedrooms including a 3rd floor primary suite with 3 pc. Ensuite, skylights and vaulted ceiling. The fully finished basement features a family room with a gas fireplace, 3 pc. Bathroom, laundry, tons of storage and a separate entrance, ideal for extended family, guests or potential income. Enjoy a large front porch and professionally landscaped and fenced backyard with 19 ft. year round swim spa. Stunning hardwood floors, wood tones, exposed brick, mill work and high ceilings add to the beauty of this home. Enjoy tons of storage space, closets and updated shingles (2024), most windows (2024), freshly painted (2025), plumbing/electrical (2018), 19 ft swim spa (2013). Just a short stroll to the vibrant cafes, boutiques, and restaurants of Locke Street and minutes from St. Josephs Hospital, this location combines lifestyle, convenience, and community. Don't miss your chance to own a piece of history, with all the comforts of modern living. (id:35762)
Royal LePage State Realty
3 - 160 Stanley Street
Norfolk, Ontario
Gorgeous Luxury 3 Bed 4 Bath Townhouse With Finished Walk Out Basement , 2 Parking with access to Garage from House. Bright, Specious and Functional Layout with Tons Of Upgrades. The Kitchen Has Center Island and Stainless Steel Appliances That Include An Over-The-Range Microwave & A Built-In Dishwasher. Convenient Upper Level Separate laundry. Steps Out Onto A Charming Deck Overlooking The Yard Perfect For Your BBQ And Parties. The Primary Suite Offers A Walk-In Closet And A Luxurious 4-Piece Ensuite. Massive living space, flooded with natural light creating a warm and inviting atmosphere. It's prime location just minutes away from school, hospital, Bus Routes, offering easy access healthcare, education and variety of restaurants.12 Min To Port Dover Beaches. Short Drive On Hwy 3 Or Hwy 6 Or Hwy 24 Will Take You To Brantford, Paris, Hamilton, Grimsby, Binbrook, Burlington & Gta. Newly Established Residential Community With Public Schools, Shopping, Indoor Sports Arena & Outdoor Recreational Space, Restaurants, Parks & Walking Trail. Perfect style of comfort and convenience. (id:35762)
World Class Realty Point
28 Robertson Road
Niagara-On-The-Lake, Ontario
Great Location!!! This Freehold Semi-Detached Home Is Steps To QEW, Outlet Mall, Schools, Parks& Golf Course. Home Is Well Taken Care Of, Very Clean, Newer Paint & With Lots Of Upgrades. A/C & Furnace 2020, Carpet & Floor Tile 2021, Roof 2017. No Rental Equipment. Living Area Has Gas Fireplace W/ Lots Of Natural Light. Upstairs Are 3 Full Sized Bedrooms W/ Master En-suite & Walk-In Closet. Outside Has No Sidewalk & Can Easily Park 3 Vehicles. Home Will Be Emptied W/All Personal Belongings On Move-In Date. Available For Occupancy By August 1st. AAA Tenants Only. Property Is Tenanted, Requires 24 Hours Notice. Photos Are Taken When The Property IsVacant. (id:35762)
Century 21 Millennium Inc.
502495 Grey Road 1
Georgian Bluffs, Ontario
LOCATION! LOCATION! WOW! WATERVIEW ! 4 SEASON Cedar Log Home ! Welcome to this Exceptional Opportunity In The Hidden Gem Community Located 5 mins from Wiarton. This is a turn key home ! A RARE FIND! Stunning generous 3 + 1 bedrooms offers a warm and cozy feeling with an open concept kitchen and dining area. An Oversized Living Room With Fireplace For Large Gatherings. The large windows that flood the space with natural light, showcasing the beautiful water views of the Georgian Bay. Unwind with amazing sunrises and breathtaking sunsets views. Metal steel roof, internet is FREE! Parking is available both along the lower driveways where you can park 6 cars and at the top driveway where you can park 8 cars. Landscaped yard is ideal for gardening, play, campfires, or enjoying the tranquility of nature. Access to your own boat slip. Enjoy the convenience of local shops, restaurants, and recreational activities. Located just minutes from Wiarton Airport, Wiarton Golf Course, 20 mins to Sauble Beach, 45 mins to Tobermory and close to the Bruce Trails for the nature lovers and outdoor enthusiasts. Don't miss your chance to own this slice of paradise with views of Georgian Bay! This could be your dream retreat! (id:35762)
Ipro Realty Ltd.
102 Dundee Drive
Haldimand, Ontario
Welcome to this tastefully updated 3 + 1 bedroom, 3 bathroom home, perfectly situated in the desirable south side of Caledonia. The main and upper levels are carpet-free, featuring stylish flooring and modern finishes throughout. The upper floor offers 3 spacious bedrooms and a full 5-piece bath, while the partial basement includes a large family room, an extra bedroom, and a 2-piece bathroom with laundry, providing a versatile space for guests, a home office, or a cozy entertainment area. The main living area boasts a bright, open-concept layout with a convenient 2-piece bath, ideal for entertaining. The kitchen has been updated with contemporary touches, making meal prep a breeze. You'll also appreciate the attached single-car garage with direct access to the interior, offering both convenience and protection from the elements. Step outside to enjoy the pie-shaped lot with a fully fenced yard, perfect for kids, pets, or hosting summer BBQs. Ideally located, this home is just minutes from shopping, the Caledonia Recreation Centre, and Grand River Park, offering plenty of nearby amenities and outdoor activities. For commuters, you're only 15 minutes from Hamilton and a quick 15-minute drive to Highway 403, providing easy access to the GTA. This move-in-ready gem offers the perfect blend of style, functionality, and convenience with its 3 + 1 bedrooms, finished basement with family room, 1 full bath, 2 half baths (including basement laundry), and a carpet-free interior. The fully fenced pie-shaped lot and attached garage with inside access complete this exceptional property, making it ideal for families, entertainers, and commuters alike. (id:35762)
Keller Williams Complete Realty
24 - 233 Westminster Drive S
Cambridge, Ontario
Fabulously renovated & updated 2 storey condo unit that is in a terrific part of town! Wouldn't it be great to hike to the Grand & Speed Rivers for a riverside coffee or take a quick scroll downtown to pop into your favourite restaurant or shop! The mature neighbourhood has a mix of housing styles which has attracted owners both young & old, a real community feel! All of this & more can be yours...what a lifestyle for a first time home buyer or a downsizer! This stunning unit is over 900 sf & has two generously sized bedrooms. This home has been extensively upgraded by the current Seller. An expansive eat-in kitchen with all the bells & whistles, quartz countertops, tons of storage, a pantry & a super functional, tastefully designed layout.....a cook's delight! The floors, interior doors, baseboards, runner on stairwell and window, as well as some newer pvc plumbing in the kitchen & bathroom have all been updated. On the Upper level the two large bedrooms share an upgraded 4 pc bath that won't disappoint. Updated cabinetry, Kohler tub/shower wall, Kohler toilet, upgraded Moen fixtures & 12x24 tiles...a clean, spa-like feel. Both the Primary bedroom & the 2nd bedroom have double closets with upgraded 4 panel doors, handles, upgraded baseboards & newer windows. The neutral colour throughout the condo gives a fresh open feel & the abundance of windows lets the lights stream in. This unit faces the front of the building & overlooks Westminster Dr, a vibrant community. The mutually shared driveway was jut repaved in May 2025 & this unit has one surface parking spot. The Non-Smoking, pet-friendly (restrictions) bldg only houses 4 studio & 4-2 bedroom condos is self managed. It has 2 guest parking spots & shares a common laundry area on the main level. Such a stunning condo in a quiet building that has everything you need within a short distance. Walk, ride your bike...enjoy the freedom, peace and tranquility of this little pocket of Cambridge! (id:35762)
Coldwell Banker Fieldstone Realty
2 - 228 Blueski George Crescent
Blue Mountains, Ontario
Indulge in the ultimate luxury with this Distinguised home.This Gorgeous end unit townhouse is all about location & convenience. In a neighbourhood of fine homes, trails are everywhere, which makes easy access to ski clubs, beaches and Blue Mountain Village, not to mention Tennis Courts and a community Swimming Pool. This Beautiful Chalet was the builders model, offering numerous upgrades including cherry hardwood and slate floors, and a finish lower level. Main Floor Bedroom. Direct Access to the over-sized two-car garage. Marvel at the towering Two story Windows, in the great room. Complemented by an open loft above, offers views of the slopes and create a bright, welcoming retreat for gathering friends and family around the stone fireplace. The open concept main floor features a well appointed chef's kitchen with a Large Pantry, wet bar, a central island and views of the elegant living room. Walk out to your beautiful large deck. Discover your ideal family ski retreat. Short walk from the Craigleith Ski Club, making it perfect for ski families looking for adventure and relaxation. Enjoy the elegance of pine doors and trim. This home boasts fabulous charm and offers the perfect blend of sophistication and mountain charm. A Five Minute drive to Blue Mountain for Skiing and a Ten minute walk to Northwinds Beach and Georgian Bay for Swimming or boarding. (id:35762)
RE/MAX Hallmark Realty Ltd.
75 Reding Road
Hamilton, Ontario
Timeless. One-of-a-Kind. In-Law Suite Perfection. Fully Renovated. Discover this architecturally significant Mid-Century Modern custom-built home by Ancaster architect Bruce Berglund. Blending classic design with a fully updated interior, this 3,400 sq ft residence offers refined living on one of Ancaster's most prestigious streets, backing onto Fieldcote Memorial Park. The curb appeal is striking - concrete, brick, and floor-to-ceiling glass, with LED-lit steps that make the home glow like a jewel box at night. Inside, soaring ceilings, oversized windows, and skylights flood the space with natural light, creating a seamless connection to the outdoors. The open-concept main floor features a dramatic wood-burning fireplace, a floating staircase, and a chefs kitchen with high-gloss cabinetry, quartz counters, premium appliances, a wine column, and expansive views. Large sliding doors lead to a private, tree-lined backyard -ideal for entertaining or unwinding. A flexible bonus room on the main level serves perfectly as a home office or guest bedroom. Upstairs, the primary suite boasts vaulted ceilings and a spa-like ensuite. A second bedroom, fully renovated bathroom, and a hallway open to below complete this level, showcasing the homes striking architecture. The lower level has its own private entrance and functions as a self-contained one-bedroom suite with a kitchenette, updated bath, and spacious living area - ideal for guests, in-laws, or rental income. A double car garage, designed to double as additional patio space, and an oversized updated driveway provide ample parking. Fully renovated inside and out, this home is a rare offering in an unmatched location. Welcome to timeless design and modern comfort. (id:35762)
Exp Realty
3712 - 38 Annie Craig Drive
Toronto, Ontario
Amazing Brand New Waterfront home at Waters Edge Condos! Brand New 1 bedroom + den unit features 9-ft ceilings, a beautiful open concept, and breathtaking panoramic views of Lake Ontario, Skyline of Toronto, and the CN Tower and enjoy the stunning views. This brand-new 1+Den condo (556 sq ft) offers unobstructed, panoramic lake views from a high floor, with a spacious balcony you can access from both the bedroom and living room. Parking and locker included. Minutes from transit, major highways, Metro, Shoppers Drug Mart, shops, restaurants, and many more. (id:35762)
Sutton Group-Admiral Realty Inc.
92 Warwood Road
Toronto, Ontario
Stunning Wardwood Road, bungalow boasting 3+1 spacious bedrooms & 3 modern washrooms. This fully renovated home features an incredible in-ground pool perfect for warm days, finished basement with a massive rec-room ideal for entertainment, and a double car garage for ample storage. The beautiful modern kitchen is a chef's dream, with stunning backsplash, sleek quartz countertops, and pot lights through-out all set amidst elegant hardwood floors on the main level. The open concept main floor seamlessly flows to a gorgeous outdoor sitting area, complete with a charcoal BBQ and pizza oven, perfect for all fresco dining and gatherings. The primary suite is a serene retreat featuring a luxurious 4-piece modern en-suite, spacious walk-in closet, and impressive high ceilings with coffered detailing. The expansive private driveway accommodates 8+ cars, providing plenty of parking for family and friends. Don't miss out on this dream home in a highly Sought-after location. Close to all amenities... True pride of ownership. Shows impeccable. This is the one you been waiting for. It could be yours... (id:35762)
RE/MAX West Realty Inc.
13 Sunnydale Drive
Toronto, Ontario
Welcome to 13 Sunnydale Drive, in the highly desirable Sunnylea School District. This neighbourhood offers a rare blend of nature and urban convenience with small-town soul. We're steps away from Royal York Subway, and the vibrant Bloor West Village. It is also walking distance to the Old Mill trails, and High Park. 13 Sunnydale is packed with potentials and ready for your dream makeover. This home is bright and airy. It offers a functional layout with 3 bedrooms 2 full baths, finished basement with separate entrance and a loft area on the second floor ideal as a primary bedroom or just your private sanctuary. This is the perfect blank canvas for you to customize and create the dream home you've always wanted. (id:35762)
Century 21 Atria Realty Inc.

