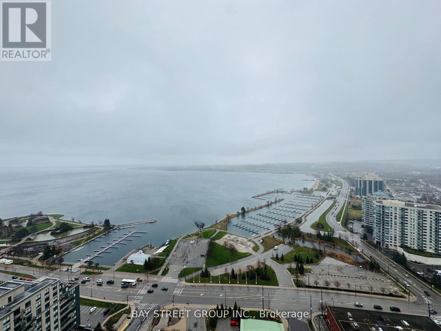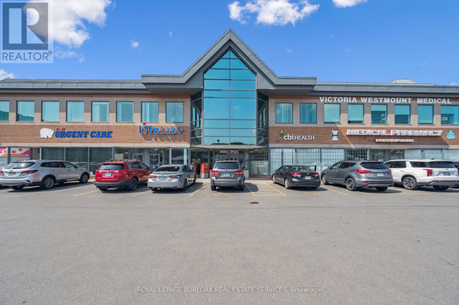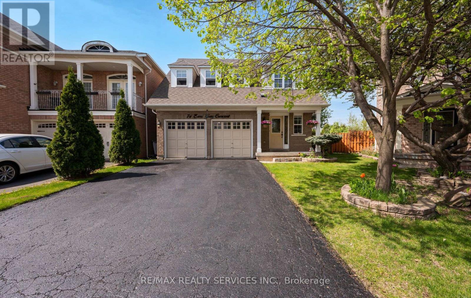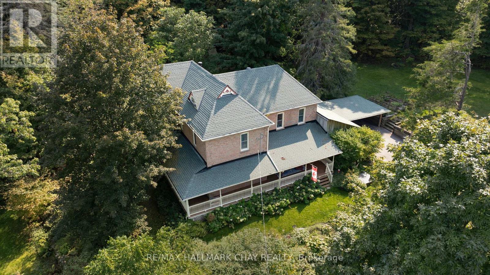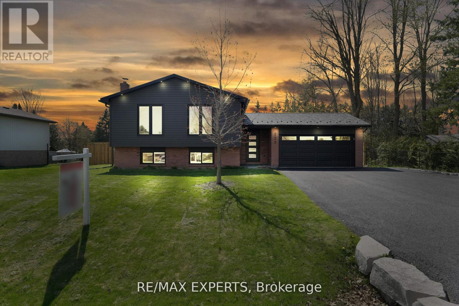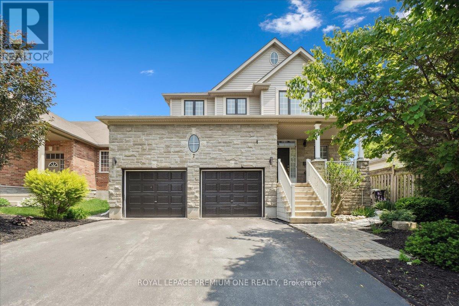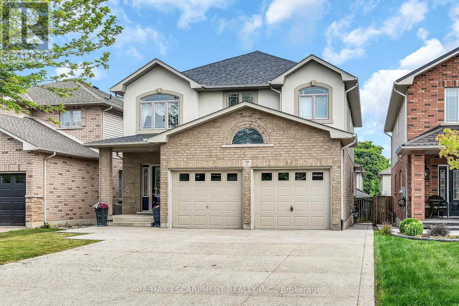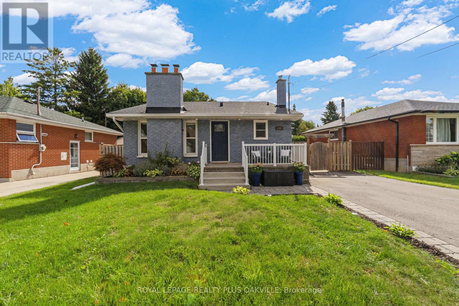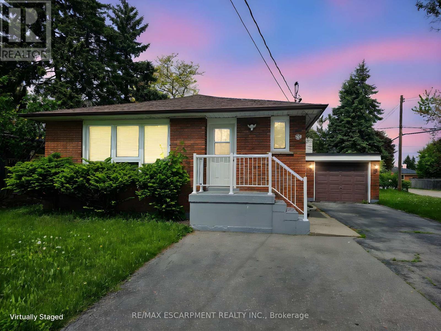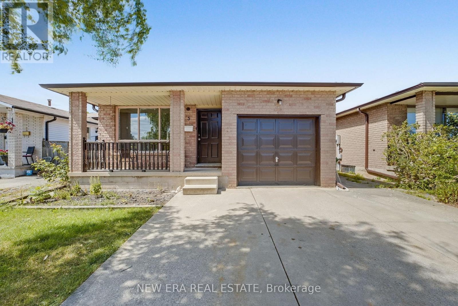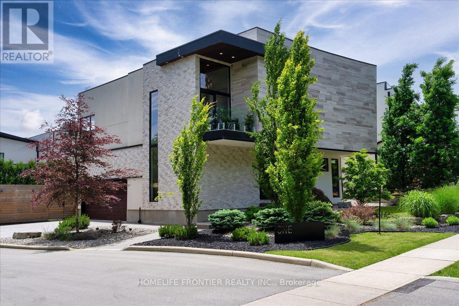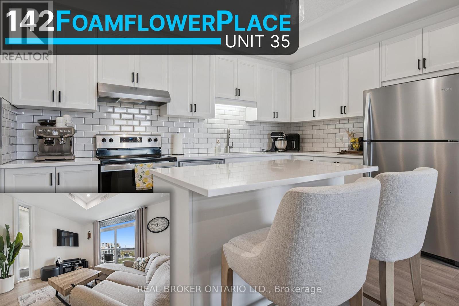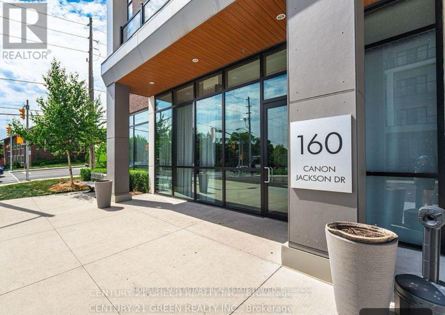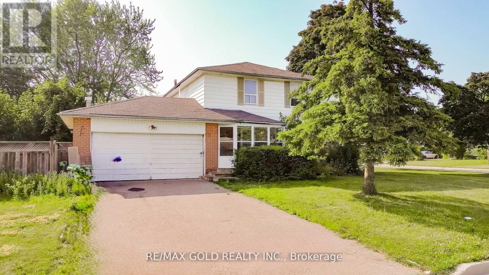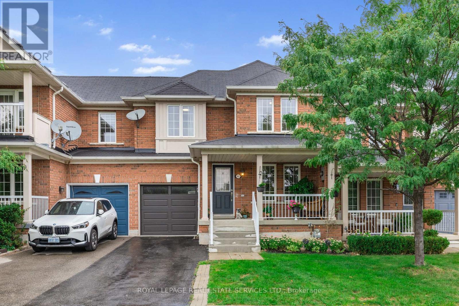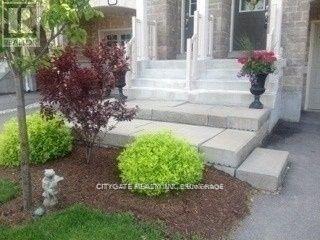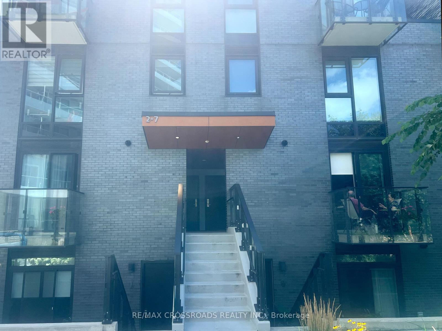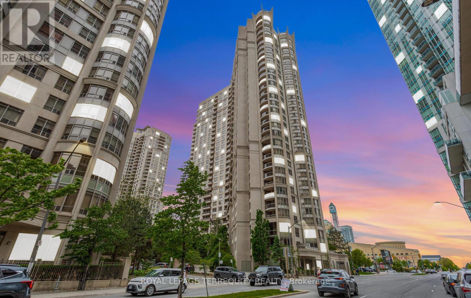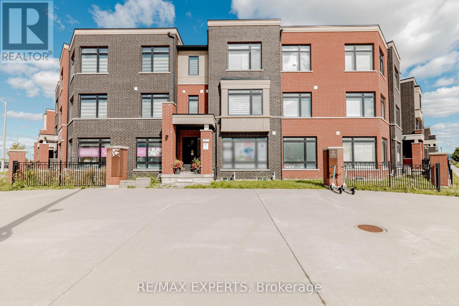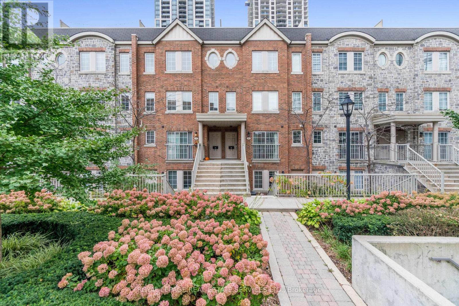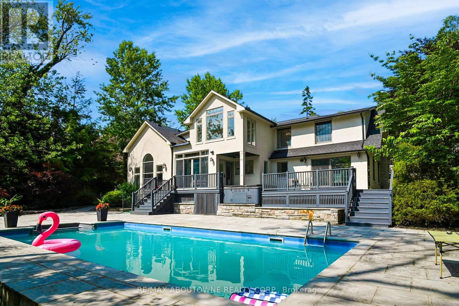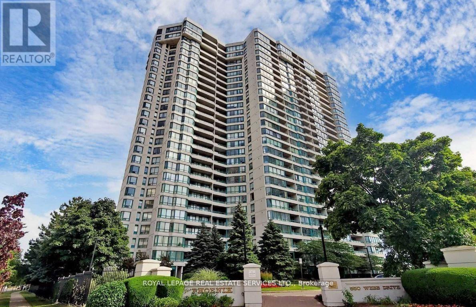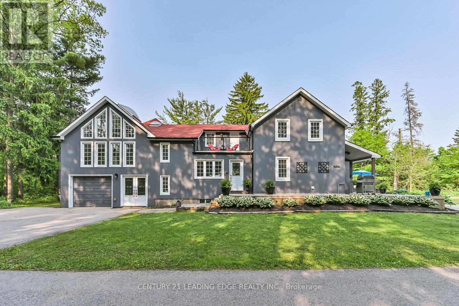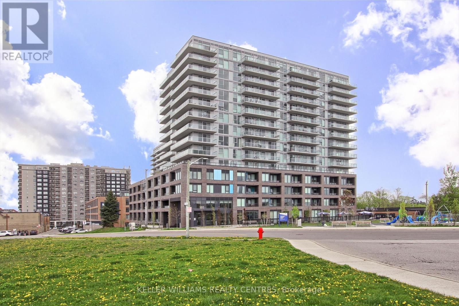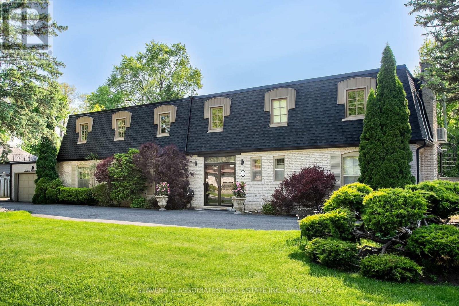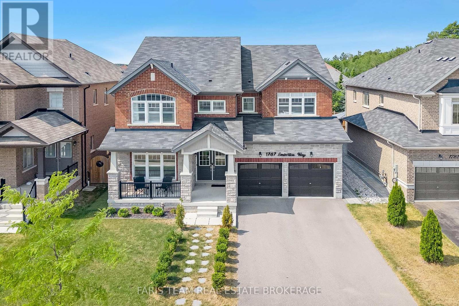1610 - 39 Mary Street
Barrie, Ontario
Client RemarksLuxury Waterfront Condo with Unmatched Views | 1 Bed + Den, 2 BathLive the dream in this brand-new, high-end waterfront condo offering uninterrupted, south-facing views of the stunning Kempenfelt Bay. This 1-bedroom + den, 2-bathroom suite combines modern luxury with serene lakeside living.Step into a light-filled space with floor-to-ceiling windows that frame the breathtaking scenery and flood the home with natural light. The Scavolini kitchen is a chefs dream, featuring sleek Italian cabinetry, top-tier appliances, and a multifunctional island perfect for both meal prep and dining.The spacious primary bedroom offers tranquil water viewsyour own private retreat. Enjoy your morning coffee or evening wine on the private balcony, where the sights and sounds of the lake create a peaceful escape from the everyday.Perfectly positioned just minutes from the Allandale GO Station and major highways, this home blends the calm of lakeside living with seamless city access. Shopping, dining, and essential amenities are all within easy reach.Dont miss this rare opportunity to own a piece of Barries most coveted waterfrontschedule your private tour today! (id:35762)
Bay Street Group Inc.
92 Mulholland Drive
Vaughan, Ontario
Welcome to 92 Mulholland Drive, an elegant residence in the heart of Thornhill! Showcasing timeless design and quality craftsmanship! This family home offers 4+ spacious bedrooms, a thoughtfully designed floor plan, and upscale finishes throughout. Garage access from 2-Storey foyer, 9 ft ceilings on the main floor & sweeping oak staircase provide a bright and airy space, enhanced by hardwood flooring, crown moulding and pot lights to set a sophisticated tone. A main-floor office with custom built-ins provides the ideal work-from-home setting. The inviting family room with built-n speakers provides an excellent ambience for movie nights! The wall separating the Family Room & Breakfast Area was added and can be easily removed should an open concept area be preferred. This chef's kitchen boasts abundant cabinetry, a walk-in pantry, gas range, breakfast bar, and walkout to a large and private two-level deck, a gasline to the BBQ & overlooking mature trees. Upstairs, the luxurious primary suite features a walk -in closet, a spa-inspired ensuite with clawfoot tub, glass shower, double vanity, and private water closet. An open staircase to the finished basement extends the living space with a large recreation room, playroom/bedroom(s), modern 3-piece bath and ample storage. The perfect balance of luxury and lifestyle; situated only steps away from Parks & Rec Centers extends your recreational opportunities for tennis, skating, swimming, jogging, baseball, basketball and even the Playhouse Theatre!. In Prime, sought-after Thornhill location, your new Home is also a walk to top schools Ventura Park P.S., Wilshire, and Westmount Collegiate, minutes to daycares, shopping, transit, and everything a great community has to offer! (id:35762)
Royal LePage Your Community Realty
Ph303 - 135 Wynford Drive
Toronto, Ontario
RARE and ELEGANT ! One of only two- 2 Storey Condos in the whole building with your own private and exclusive 670 sq.ft. Roof-Top Penthouse Terrace only for your suite right in the Heart of It All. Exquisitely Designed Executive 2 Storey Penthouse top of bldg Condo that feels like a house with its owns unbelievable spectacular rooftop 180 degree Panoramic South West views of the City Skyline, Lake and most awe inspiring views from practically Sunrise to Sunset. The Most Incredible Place to Host your Own Private Functions. Large And Bright Corner Suite With Floor to Ceiling Windows, 1270 sq.ft.+ 670 sq.ft Giant Open Terrace, Overlooking the World Class Aga Khan Museum, Giving A Gorgeous Panoramic View. Hop On and Off the DVP within Seconds, quick and easy for getting anywhere from Downtown to Uptown. 10 Ft Ceilings On Both Floors, New Hardwood Floors, Granite Kitchen Countertops, Piano Key Oak Staircase; Wrought Iron Railings; Crown Mouldings On Main. 2 Premium Parking Spots On P1 Level with Multiple Electric Charging Stations only 5 parking spaces away from your owned parking spots. 1 Owned double-wide Locker on your same parking level and next to the elevator,Plus Additional In-suite Additional Storage Space. Must See to appreciate the incredible views! An Entertainers Paradise. Extras: Like Brand new S/S Appliances: Stove, Fridge, B/I Dishwasher, Microwave Oven With Exhaust Hood Fan, Washer & Dryer. All Elf And Custom Window Coverings, Under Kitchen Cabinet Valence, Crown Moulding; Two Premium Parking Spots Plus One Locker, Multiple Communal Electric Car Charging made to be able to expand as demand requires. (id:35762)
Century 21 Leading Edge Realty Inc.
704 - 223 St Clair Avenue W
Toronto, Ontario
Welcome to ZIGG Condos, ideally situated on the St. Clair streetcar line and perfectly nestled between South Hill and Forest Hill. Just a short walk to Yonge & St. Clair, Forest Hill Village, and Summerhill/Rosedale, this location blends city convenience with a charming neighbourhood feel. Sir Winston Churchill Park, The Badminton & Racquet Club of Toronto, and ravine trails are nearby for an active lifestyle. This beautiful split-plan 2-bedroom, 2-bathroom residence features sweeping treetop north views over Forest Hill. The spacious primary suite is a true retreat, complete with a walk-in closet and a generous, light-filled ensuite. The second bedroom, framed by floor-to-ceiling windows, offers flexibility as a guest room, home office, or creative space, with a large closet for ample storage. Enjoy the outdoors from your private balcony that is perfect for morning coffee, evening unwinding, or a touch of urban gardening. Building amenities include: Rooftop terrace and lounge area with gorgeous views, Pet spa, Fitness room, Party room, 24-hour concierge for security and convenience (id:35762)
Chestnut Park Real Estate Limited
B103 - 751 Victoria Street S
Kitchener, Ontario
Available suites ranging from 765 SF to 3,900 SF in a highly visible corner location at Victoria Street South and Westmount Road. CR-2 / MIX-3 zoning permits medical, professional office, health services, and select retail uses. Units offer a mix of finished and shell space with natural light and flexible layouts. Ample on-site parking (187 stalls) with direct access and prominent building signage. Immediate occupancy available. (id:35762)
Royal LePage Burloak Real Estate Services
74 Earl Grey Crescent
Brampton, Ontario
Gorgeous Detached Home With Double Car Garage Situated On ****A Premium Pie-Shaped Lot With No Neighbor's In The Back**** Step Inside To A Bright And Spacious Open-Concept Main Floor Featuring A Large Living & Dining Area With Hardwood Floors And A Cozy Gas Fireplace Overlooking The Private Backyard. The Spacious Kitchen And Breakfast Area Are Filled With Natural Light And Showcase Brand New Quartz Countertops, Stainless Steel Appliances, Pot Lights, And A Walk-Out To Your Very Own Backyard Retreat. Enjoy Summer Entertaining On The Oversized Two-Tier Wooden Deck, Perfect For Gatherings And Relaxing Outdoors. The Upper Level Offers Three Generously Sized Bedrooms, Including A Spacious Primary Suite With A Walk-In Closet And A Private 4-Piece Ensuite. The Finished Basement Provides A Large Rec Room With Laminate Floors And Endless Possibilities For Additional Living Space. Located On A Quiet Street, This Beautiful Home Backs Onto Open Green Space With No Rear Neighbor's, Offering Added Privacy. Walking Distance To Plazas, Schools, Parks, And Public Transit. Just Minutes To Mount Pleasant GO Station And All Major Amenities. (id:35762)
RE/MAX Realty Services Inc.
4950 Penetanguishene Road
Springwater, Ontario
Welcome to one of Hillsdale's most prestigious century homes - a true hidden gem that blends timeless elegance with modern comfort. Nestled on over 5 acres of complete privacy, this extraordinary estate is surrounded by the magic of Simcoe Countys autumn colours, offering a front-row seat to natures most spectacular show.From the moment you arrive, the historic charm is undeniable original wood trim, rich hardwood floors, a gracious wraparound porch, and soaring ceilings all whisper stories of a bygone era. Imagine sipping tea on the porch while fiery maples and golden oaks dance around you, or strolling through your own secret garden as leaves crunch softly underfoot.Inside, a beautifully updated kitchen with a centre island anchors the main floor, while custom built-ins add warmth and character. The luxurious primary suite on the second level is a private haven, complete with spa-inspired ensuite and generous walk-in closets. Upstairs, the fully converted attic (an expansive 958 sq ft) floods with natural light, perfect for an inspiring studio, entertainment lounge, or additional bedrooms.The lower level is full of delightful surprises: a large workshop (15x23), a cozy den/man cave (13x15) with a secret door to hidden wine storage, and plenty of flexible space for hobbies or storage.Outdoors, the beauty of fall envelops you. Mature trees frame the property in brilliant reds, oranges, and yellows, while a peaceful Zen garden offers a quiet retreat. A massive barn/shop provides room for toys, tools, or even animals. And with Simcoe County forest trails backing directly onto the property, hiking, biking, or snowshoeing is just a step away.All this, while still being less than 20 minutes to Midland or Barrie, and just 5 minutes to Craighurst for essentials.This isnt just a home its an experience. A rare opportunity to embrace the slower, richer rhythms of country life, surrounded by the ever-changing beauty of the seasons. (id:35762)
RE/MAX Hallmark Chay Realty
253 Spencer Avenue
Essa, Ontario
Exquisite Custom Home in the Desirable Hamlet of Thornton Step into a truly unique opportunity to own a fully renovated, custom-built home in the highly sought-after community of Thornton. This remarkable 1986 4-bedroom split-level bungalow has been transformed into a pristine, brand-new residence that combines sophistication, functionality, and unparalleled craftsmanship. Every inch of this home has been meticulously upgraded by the award-winning Sandgate Construction team, ensuring the highest standards of quality and design. The home has been fully brought back to the studs, leaving nothing to be desired in terms of style, comfort, or quality. Key Features:*New water treatment system with softener, iron removal, triple filter with reverse osmosis and remineralization (all owned and serviced May 2025)*BBQ natural gas kitchen aid appliances 36 inch gas range and 42 inch built in refrigerator*Hidden full size kitchen Pantry with coffee station*Front door steel frame triple lock security door*New insulation in the walls, ceilings and between floors and additional blown insulation into attic *Office has soundproofing insulation* Security system (monitor for a fee) break and enter, glass break, flood in laundry room sensor, motion sensors, weather display*New Contemporary Steel Roof*Gas Hook up off back deck.*Knaff speakers with Onkyo receivers connect both floors-wifi, blue tooth, pre-wired to back of home*New concrete garage floor, Exquisite tiles leading to the front entrance offer the perfect first impression.*New windows, doors (internal and external), electrical wiring, plumbing, insulation, heating system, tankless water heater, sump pump, and injection pump. Every detail has been addressed to ensure this home is as modern and efficient as possible. Easy Travel Access:3 minutes to Highway 400, 45 minutes to Vaughan Mills, 35 minutes to Newmarket, 1 hour to Toronto, 45 minutes to Collingwood, Train access to Toronto via Barrie/Mapleview (10-min) (id:35762)
RE/MAX Experts
7 Hardy Street
Guelph, Ontario
Located in the prestigious St. Georges Park neighbourhood on a quiet no through street, this home is a true retreat. The beautifully landscaped, low-maintenance lot features mature trees, shrubs, and perennials offering peace and tranquility rarely found so close to the city centre. The oversized driveway fits 6 cars, and a generous front porch provides great outdoor seating. The terraced backyard with upgraded patio stones offers ample multi-level space for relaxing or entertaining. Inside, the home exudes elegance. The foyer boasts 18 ceilings, a grand Palladian window, and an open staircase to the second floor. The open-concept main floor features a formal dining room, tastefully separated by columns, and a bright family room with hardwood floors, gas fireplace, and expansive backyard views. The kitchen includes stainless steel appliances, quartz counters, stone backsplash, abundant cabinetry, crown moulding, integrated lighting, and a granite island with seating for 4. A powder room and mud/laundry room (with closet and garage access) complete the main level. The double garage features 14 ceilings for floating storage and a pre-installed Level 2 EV charger. Upstairs, a light-filled landing offers flex space. The primary suite overlooks the backyard and includes a walk-in closet and spa-like ensuite with soaker tub, separate shower, granite counter, and linen closet. Bedrooms 2 and 3 offer great separation, and a 4th bedroom with French doors faces the front. A private side entrance leads to a finished basement with 2 bedrooms, 3-piece bath, kitchenette, living area, storage, and cold cellar. Just minutes to St. Georges Park and downtown Guelph amenities including GO Station, shops, restaurants, River Run and Sleeman Centres, and the University of Guelph this home offers convenience, charm, and space. (id:35762)
Royal LePage Premium One Realty
7 Kathleen Court
Hamilton, Ontario
Gorgeous Executive Home in Prime Hamilton Mountain Location! Welcome to this stunning 2,500 sq. ft. executive home situated on a quiet cul-de-sac in one of Hamilton Mountains most desirable neighborhoods. Featuring a modern open-concept layout with 9 ft. ceilings, this thoughtfully designed 4-bedroom, 3-bathroom home offers both luxury and practicality for todays family living. Step into a spacious foyer that flows seamlessly into the main living area. The inviting living room is centered around a cozy fireplace with custom built-in storage, accented by beautiful hardwood floors and multiple windows with plantation shutters for optimal light control. A striking coffered ceiling adds architectural elegance and enhances the airy, open feel. The chef-inspired kitchen is perfect for entertaining, featuring rich walnut cabinetry, a walk-in pantry, and built-in wine storage. A separate dining room provides an ideal setting for formal meals, while a dedicated main-floor office offers flexibility for remote work or study. Upstairs, you'll find generously sized bedrooms and a luxurious primary suite complete with a walk-in closet and a 4-piece ensuite featuring a corner jacuzzi tub your own private retreat. Outside, enjoy a mix of comfort and function with a covered deck, concrete porch, and a large exposed aggregate driveway leading to a double garage. A well-built garden shed offers additional storage or workshop space. Located in a family-friendly community with easy highway access, this home is close to top-rated schools, parks, shopping, and all essential amenities. A must-see home schedule your showing today! (id:35762)
RE/MAX Escarpment Realty Inc.
149 West 32nd Street
Hamilton, Ontario
Welcome to 149 West 32nd Street, a beautifully updated 4-bedroom, 1.5-bath family home in the heart of Hamiltons desirable Westcliffe neighbourhood. With rare parking for 4 cars in the driveway and a 50x100 ft lot, this home offers both space and convenience. A charming front porch with room for seating is perfect for enjoying morning coffee or watching the kids ride bikes. Inside, the renovated open-concept main floor features a spacious living and dining area (2023) with a striking tiled fireplace feature wall and inset TV nook. The space flows seamlessly into the updated kitchen (2015), complete with white shaker cabinets, Cambria quartz countertops, undermount sink, and an island with cooktop. Recent upgrades include a built-in wall oven (2024), Bosch stainless steel dishwasher (2024). Large windows and a side door flood the space with light and offer easy access to the backyard. Step outside to your massive backyard complete with paver stone patio, large pergola, above-ground pool (2019), perennial garden beds, and plenty of green space for kids or pets. Upstairs you'll find 2 bedrooms and a freshly renovated 4-piece bath (2024). The lower level offers two additional bedrooms with large above-grade windows, keeping the rooms bright and airy. The main, second and lower levels feature new luxury vinyl flooring (2024) including the stairs. The finished basement adds even more living space with a large rec room perfect for movie nights, a 2-piece bathroom, laundry, utility room, and access to a generous crawlspace for extra storage. The location is unmatched! Just steps to the brand new Scenic Parkette play structure, Cliffview Falls lookout, Chedoke Stairs, and trails along Scenic Drive with stunning escarpment views. Schools, shopping, public pools, Sir Allan MacNab Rec Centre, and highway access are all close by. This is a rare opportunity to own a stylish, move-in-ready family home in one of Hamiltons most sought-after mountain neighbourhoods. RSA. (id:35762)
Royal LePage Realty Plus Oakville
130 West 34th Street
Hamilton, Ontario
Welcome to 130 West 34th Street - a rare find offering tremendous potential for both investors and homeowners. This well-maintained legal multi-family home features a spacious and flexible layout, perfect for a variety of living or income-generating options. The upper unit is currently vacant, making it ideal for immediate move-in or leasing, while the lower level is already tenanted, providing consistent rental income from day one. Boasting a total of 6 bedrooms and 2 bathrooms, this home easily accommodates large families, multi-generational living, or savvy investors looking to maximize returns. Located in a desirable and vibrant West Hamilton Mountain neighbourhood, you're just minutes from schools, parks, shopping, public transit, and major highways - everything you need right at your doorstep. Whether you're looking to live in one unit and rent the other, or add a strong performer to your investment portfolio, this property delivers on all fronts. (id:35762)
RE/MAX Escarpment Realty Inc.
3 Envoy Boulevard
Hamilton, Ontario
Welcome to 3 Envoy Boulevard in Stoney Creek. This detached 4-level backsplit with an attached single-car garage this property is full of potential. Offering 4 bedrooms, 1.5 baths, and a versatile layout, its the perfect blend of comfort and function. The home features a fully fenced backyard for outdoor enjoyment and entertaining, updated roof in 2018 and New Flooring on main and lower levels. Nestled in a quiet, family-friendly neighbourhood, you're just minutes from the QEW, parks, schools, shops, and restaurants. Whether you're searching for the perfect starter home or a solid rental investment, this property is a must-see. Don't miss your chance to call 3 Envoy Boulevard your new home! (id:35762)
New Era Real Estate
1 - 1452 Byron Baseline Road
London South, Ontario
Welcome to this majestic luxury house, a true gem nestled in the coveted and family-friendly community of The Alcove in Byron! Approx. 4000 sqft of livable space! You are greeted by an inviting entrance with floor-to-ceiling closets for your storage needs. Featuring flowing architecture and an open-concept design, the spaces for living, cooking, and dining all seamlessly merge together. This stunning home boasts 4+1 large bedrooms and 4 bathrooms, including an oversized master suite with a 5-piece spa-inspired ensuite and an extra-large walk-in closet. The additional 863 sqft of living space in the finished basement can be used as an in-law suite, office, or entertainment area. The cozy living room creates a warm and inviting environment to enjoy year-round. The kitchen is a chefs dream, featuring built-in fridge, custom-made cabinets with pull-out shelves and push-to-open mechanism, quartz countertop islands, high-end Miele appliances. Other interior features include closet organizers in bedrooms, a liquid fireplace, a hidden TV cabinet in living room, 9 ft. ceilings, European windows and doors, and oak staircase and flooring on the main level. Exterior features include a heated driveway, garage floors, and a walkway to the entrance, so you'll never have to shovel snow. The professional landscaping includes a 7-zone irrigation system and a drip irrigation system, ensuring that your garden is always well-maintained. The large backyard is enclosed by a green fence and offers an oversized deck with a pergola, electric retractable awning, and BBQ gazebo. Can you imagine spending your weekends in a backyard like this? Conveniently located near Boler Mountain Patio, skiing, snowboarding, tubing, Treetop AdventurePark, and hiking & biking trails, this home is situated in Southwestern Ontario's most dynamic destination for outdoor adventure. Just moments from highway, this home is perfect for commuters, offering quick and easy access to transportation routes. (id:35762)
Homelife Frontier Realty Inc.
105 - 10 Birmingham Drive
Cambridge, Ontario
This beautiful a year new 3-storey end-unit townhouse in Cambridge offers over 1,500 sq ft of modern living space, featuring 3 spacious bedrooms and 1.5 bathrooms. The upgraded kitchen flows seamlessly into the bright open-concept living and dining area, with a walkout to a generous deckperfect for outdoor relaxation or entertaining. The home includes in-suite laundry, an attached garage, and an additional parking space on the driveway. Conveniently located just minutes from Highway 401, its also just a 12 minute walk to SmartCentres Cambridge, with easy access to Walmart, Winners, LA Fitness, Best Buy, Home Depot, Lowes, and more. Ideal for commuters and families, this move-in-ready townhouse combines comfort, style, and unbeatable convenience. no pets, no smoking (id:35762)
RE/MAX President Realty
28 Barons Avenue S
Hamilton, Ontario
Welcome to this beautifully maintained corner-lot home that truly breathes pride of ownership. From the carefully manicured hedges that frame the property to the thoughtful updates throughout, every detail has been designed with care and attention. This fully brick 5-bedroom, 3-bath home offers the perfect blend of character, functionality, and modern upgrades. The Top 5 Reasons to Love this Home Include: 1. FUNCTIONAL AND UNIQUE LAYOUT: With 5 bedrooms and 3 full bathrooms (one on each level), including a main floor bedroom and bath, this home offers unmatched flexibility. The apartment-style basement with separate entrance creates in-law suite potential. 2. RARE CORNER LOT WITH CHARACTER: Set on a desirable corner lot framed with beautiful hedges, this property offers both privacy and curb appeal. Its a rare find in the neighborhood, combining charm with plenty of outdoor space. 3. MOVE IN READY: From the updated floors, trim, and baseboards to updated bathrooms, quartz counters, porches, every detail has been refreshed. 4. DETACHED GARAGE AND AMPLE PARKING: Enjoy the convenience of a separate garage, plus 2 private parking spots. A standout feature and rare find for the area is the abundance of street parking off the side to make sure your guests are never struggling to find a spot when visiting. 5. IDEAL MULTIGENERATIONAL HOME IN A PRIME LOCATION: Whether for extended family or those who want private living spaces under one roof, the setup is perfect for multigenerational living. Plus, you're a quick drive to the Red Hill access, Eastgate Mall, and major highways (QEW, 403, 407), with trails, Confederation Park, and the waterfront nearby. Were excited to share this incredible home with you and can't wait for you to see it in person! Open House - Thursday September 4th (6PM to 8PM) AND Sunday September 7th (2PM to 4PM) (id:35762)
Shaw Realty Group Inc.
35 - 142 Foamflower Place
Waterloo, Ontario
Welcome to this beautifully upgraded 2-bedroom, 2.5-bath stacked townhome in the desirable Vista Hills community of Waterloo. This modern home is filled with premium finishes and thoughtful details. The kitchen shines with granite countertops, stainless steel appliances, pot lights, upgraded fixtures, and sleek black hardware throughout. The open-concept main floor features 9-foot ceilings, oversized windows, and durable laminate flooring, with sliding doors leading to one of two private balconies. Upstairs, both bedrooms are equipped with smart lighting, and the primary suite offers a walk-in closet, upgraded ensuite with glass shower, and access to a private balcony. A convenient upstairs laundry is located near the bedrooms, and the bathrooms are finished with quartz countertops for a touch of luxury. Additional highlights include a smart thermostat, upgraded light fixtures, and carpet-free living except on the stairs. With two parking spaces included, this home delivers both comfort and convenience. Located just minutes from shopping, dining, Costco, schools, universities, public transit, and The Boardwalk, this property combines style, functionality, and location perfect for families, professionals, or investors alike. (id:35762)
Real Broker Ontario Ltd.
210 - 250 Sunny Meadow Boulevard
Brampton, Ontario
MUST SEE ## THIS TWO STORY CONDO TOWN HAS NORTHERN EXPOSURE AND CLOSE TO PARK ## VERY SPACIOUS LIVING AND DINING LEADING & WALK OUT TO THE TERRACE ## MODERN EAT-IN KITCHEN WITH LARGE WINDOW & STAINLESS STEEL APPLIANCES ## THIS UNIT OFFERS 2 BEDROOMS- EACH ATTACHED WITH FULL WASHROOM ## 2ND FLOOR LAUNDRY ## 2PC POWER ROOM ON MAIN FLOOR ## WALKING DISTANCE TO A BIG PLAZA ## SCHOOL ## (id:35762)
Homelife Superstars Real Estate Limited
1514 - 541 Blackthorn Avenue
Toronto, Ontario
Large 1 Bedroom Condo, with great unblocked balcony views of the west end. Steps to the new Eglinton Crosstown station, Portuguese bakery, Bank, Grocery Store. Unit includes one parking spot. Coin Operated Laundry in common area. BBQ area, Tennis Court and outdoor Pool. Pets Restricted per Condo. Landlord will include 1 window AC unit. (id:35762)
Royal LePage Supreme Realty
607 - 160 Canon Jackson Drive E
Toronto, Ontario
Modern Penthouse living in a Boutique Building- 1 Bedroom + Den. welcome to this Beautiful 2 year old Penthouse suite on the 6th floor of an exclusive boutique building near downtown. This Bright and Spacious condo features a large bedroom with a mirrored closet and unobstructed view, a separate den -ideal for a home office, and an open concept living/dining area with walkout to a private balcony overlooking a serene, open view. separate in suite laundry room, one car parking and large locker for extra storage, Amenities include Gym, Party room, Study room, BBQ area, Park . two minutes walk to the TTC , 5 Min drive to the major highways 401. steps away from banks, grocery and shopping mall. 5 min drive to the Walmart and other shops. must view and enjoy the beautiful space and breathtaking view of sunset., Tenants to pay hydro and Enbridge,. water is included in. Please provide Photo ID/ proof of Income/proof of last 6 months paid rent receipts/complete credit report, rental application. Tenant and Buyer's agent to verify the dimensions and measurements (id:35762)
Homelife Superstars Real Estate Limited
3206 Candela Drive
Mississauga, Ontario
Your Search ends here! Stunning Open Concept 3 Bedroom, 2 Full Bath Freehold Home in Established and Sought After Mississauga Valleys Neighbourhood. Upon entry, you will be greeted with Engineered Hardwood Floors, Upgraded Light Fixtures, Pot lights and an incredible Free Flowing Floor Plan. The Dining Room is Combined with the Kitchen and the Living Room so you can easily keep an eye on the little ones and no one is left out of the gathering! The Bright Kitchen Boasts Loads of Cabinets for ample Storage, A Large Quartz Island with oversized undermount Double Sink, Pull Down Faucet, Quartz Counters, French Door Stainless Fridge, Stainless Appliances and a Timeless Glass Subway Tile Backsplash. The Kitchen boasts an Unobstructed view of the Living Room. Big Windows provide loads of Natural Light in the Family Room that also has pot lights and is complete with an electric Fireplace. The Spacious Primary Bedroom Sanctuary nicely overlooks the backyard in this Carpet Free Home. The Upstairs Bathroom Features an Upgraded Vanity. The Bedrooms are situated to have the little ones nearby and are perfect for a growing family. Endless possibilities await you in the Basement, which features laminate floors and bright above grade windows. Second Full Bathroom in Basement. Extra Room in basement also with Above Grade Windows. The fully fenced Backyard is great for BBQing and Entertaining and boasts 2 Sheds for Ample and Adequate storage or even a workshop. Situated on a Quiet Well Established Street, Just Southeast of Mississauga's City Center and is Minutes to great schools, parks, paths, community centres and unlimited dining and shopping options and Luxury brands at either Square One or Sherway Gardens! This unbeatable location also boasts an extremely convenient short drive to the GO Train & Hwys QEW, 403, 401 & 407 and can be less than 30 min to Downtown Toronto! (id:35762)
Cityscape Real Estate Ltd.
1 Dartnell Place
Brampton, Ontario
WELCOME TO 1 DARTNELL PLACE Premium Corner 65 x 110 Ft Lot In Desirable Southgate Area of Brampton Close to GO STATION. Functional Layout Full of Natural Light...Main Floor Features Extra Spacious Living Room Overlooks to Front Yard Through Large Picture Window...Dining Room. Large Kitchen. Backyard with Large Deck Perfect for Summer BBQs with Family. Double Car Garage with huge Driveway...The Location is Unbeatable Close to Schools, Hwy 407/410, Public Transit, Parks, Grocery and Much More...Property being sold in as is condition (id:35762)
RE/MAX Gold Realty Inc.
Bsmt - 1147 Houston Drive
Milton, Ontario
Available for lease in the highly sought-after Clarke neighbourhood, this bright and modern 1-bedroom, 1-bathroom basement apartment offers comfort and convenience in a fantastic location. Featuring a private separate entrance, open-concept living and dining with laminate flooring, and a sleek white kitchen complete with stainless steel appliances, ample storage, and great lighting, this unit is designed for easy living. The spacious bedroom includes a closet, while the full 3-piece bathroom adds to the homes functionality. Enjoy the convenience of in-suite laundry, plenty of storage space, and one driveway parking spot. With quick access to the GO station, major highways, schools, hospital, and everyday amenities, this apartment is perfect for commuters or anyone seeking a stylish and practical rental. Tenant pays a portion of utilities. (id:35762)
Royal LePage Meadowtowne Realty
345 Silverstone Drive
Toronto, Ontario
Location Location and Location, Absolutely Stunning & Fully Renovated 4+1 Bedroom, 4 Bathroom Home! This Beauty Hom Features a Finished Basement with a Separate Entrance Perfect for In-Law Suite or Rental Income. Enjoy the Convenience of an Oversized Driveway with Parking for Up to 8 Cars! Bright & Spacious Layout with Modern Finishes Throughout. No Carpet In The House. Just a 2-Minute Walk to School and TTC, 4 Minutes to HWY 407, 7 Minutes to Humber College. 5 Minutes to Hospital. 10 Minutes to Airport. Very Good Connectivity to Downtown, Close to all HWYs, Close to All Amenities Shopping, Parks, Restaurants & More! Don't Miss This Incredible Opportunity! (id:35762)
Homelife/miracle Realty Ltd
2425 Postmaster Drive
Oakville, Ontario
Step into this beautiful townhome located in a convenient and highly sought-after Westmount. With over 2000 sq ft of finished living space, this home features 3+1 bedrooms, 3+1 bathrooms, with a finished basement. This gorgeous home features a white open concept kitchen with brand new stainless steel appliances (except the dishwasher), quartz countertop/backsplash, and ample storage. This lovely kitchen overlooks the cozy and spacious living/dining area. Up the stairs to 3 well-appointed bedrooms plus a den that works great as a home office! The primary suite features a large walk-in closet and spa-like ensuite with a separate shower and soaker tub. The finished basement provides an additional bedroom, full bathroom, rec room, and the laundry room. This home features a convenient direct entry from the garage to the home and a door connecting the garage to the large backyard. The driveway with no sidewalk parks 2 cars. This home is located right around the corner from Emily Carr Public School as well as walking distance to multiple high schools. The neighbourhood also features many parks and trails. Less than 5 minutes to Oakville Trafalgar Memorial Hospital, two large plazas with every convenience and only minutes to major highways. What's not to like? (id:35762)
Royal LePage Real Estate Services Ltd.
7133 Triumph Lane
Mississauga, Ontario
Welcome To This Bright And Spacious Executive 3 Bed, 3 Bath Unit In Family Friendly Lisgar. Featuring Beautiful , Custom Kitchen With Granite Countertops, , 9 Ft Ceilings And Powder Room On Main Floor. Great Size Master Bedroom With Walk In Closet And 4 Pc Ensuite With Separate Shower. Family Room With W/O. Steps To Parks, Trails And Schools. Easy Access To 407, 401&Lisgar Go. No Pets No Smokers tenent responsible to pay water ,hydro , gas, hot water rental (id:35762)
Citygate Realty Inc.
305 - 2087 Lake Shore Boulevard W
Toronto, Ontario
**The Waterford Luxury Residences** Prestigious Boutique Building On The Vibrant Shores Of Lake Ontario! Incredible 2Bedroom, 2 Bath Condo In Renown Building - 965 Sq. Ft.! Corner Suite - Freshly Painted With Open Design And Tranquil Treed Vistas -Hardwood Throughout! 2 Walk-Outs To A Stunning, Large Balcony With Gas Hook-Up And BBQ! Serene Garden Views! Original Owner - QualityUpgrades Throughout! Minutes To Downtown, Fabulous Restaurants, Lakefront Trails And Transportation! Locker And Parking Included!Fabulous Amenities Including A Guest Suite And Gorgeous Party Room Overlooking Lake! Amazing Opportunity To Live In One Of Etobicoke'sPremier Buildings! Just Move In And Enjoy! (id:35762)
Sutton Group Old Mill Realty Inc.
7 - 15 Brin Drive
Toronto, Ontario
Welcome to Kingsway by the Rivera modern three-bedroom, two-bathroom townhouse offering nearly 900 sq. ft. of bright, open-concept living. Floor-to-ceiling windows fill the home with natural light, while the smart layout provides comfort and functionality. Perfectly located beside the Humber River trails and nestled between the Kingsway and Lambton neighbourhoods, you'll enjoy both city convenience and natural tranquility. Spacious bedrooms, sleek bathrooms, and generous patios make this home ideal for everyday living and entertaining. With boutique shops, top schools, dining, and transit minutes away, this is your chance to experience the perfect balance of urban living and natures serenity. (id:35762)
RE/MAX Crossroads Realty Inc.
2828 - 3888 Duke Of York Boulevard
Mississauga, Ontario
Bright and spacious unit with SW exposure on high level in the prestigious Ovation complex by renown builder Tridel. Renovated custom kitchen with island, quartz counter, undermount sink, built in soap dispenser, trendy backsplash, under valence lighting, soft closing drawers/doors, lazy susan, stainless steel appliances and high power rangehood. Freshly painted and ready to move in! Original owner has kept the suite in immaculate condition. No wasted space in this 910 sf ft floor plan. Primary bdrm has a large walk-in closet. The den is a separate room which can easily be converted into a 3rd bedroom. 1 Parking. 1 Locker. 24 Hour concierge. Fabulous recreation facilities/5 Star Amenities include: Bowling alley, theatre, guest suites, indoor pool, hot tub, gym, sauna, billiards, party room & more. Ample visitor parking. A very impressive entrance with waterfall and a grand lobby to welcome your guests. Across From Sq one, City Hall, Celebration Square, YMCA, Living Arts Centre, Sheridan College, Grocery Stores & Public Transit. Close to highways, future LRT, Cooksville GO & UTM. (id:35762)
Royal LePage Terrequity Realty
22 Matterdale (Upper) Avenue
Brampton, Ontario
Fantastic all-brick detached home available for lease in a highly desirable neighborhood. The main floor features hardwood flooring, bright & spacious living and dining rooms, and a large eat-in kitchen with new cupboards and a built-in microwave. An oak staircase leads to the second floor which offers all laminate flooring, a master bedroom with a walk-in closet and 4-piece ensuite, plus two additional well-sized bedrooms. The property also boasts an extra-wide driveway with parking for up to four cars. This lease includes 3 bedrooms, 3 washrooms, and 2 parking spaces, along with WIFI, utilities, and parking for added convenience. Perfect for families or professionals seeking comfort, space, and a great location. (id:35762)
RE/MAX Real Estate Centre Inc.
926 - 26 Gibbs Road
Toronto, Ontario
Welcome to 26 Gibbs Rd where contemporary design meets unparalleled convenience. This exquisite 3-bedroom, 2-bathroom condo offers an amazing open-concept w/1.067sf of living space (balcony included) full of natural light, and upgrades. The unit features elegant laminate flooring, automatic blinds and high-end finishes throughout. The modern kitchen is a chefs dream, boasting stainless steel appliances, quartz countertops, a chic backsplash, pantry, and a versatile moveable table/island. Step onto your spacious balcony which is the perfect spot for your morning coffee. The primary bedroom is a tranquil retreat with sound proof insulation, W/I closet and a private 3-piece ensuite bath with a custom linen closet. Perfectly situated with direct access to Hwy 427, this condo is minutes from Sherway Gardens and Kipling Subway Station. Enjoy the resort style amenities: Outdoor pool and kids playground, gym, party room, pet spa, rooftop deck. Walking distance to top-rated schools, a well-stocked library, grocery stores, and public transit. Plus, a free shuttle service to the subway makes commuting effortless.Whether you're looking for a sophisticated home or a high-value investment, this stunning unit offers the perfect blend of luxury, comfort, and convenience. Don't miss this opportunity to own a piece of Etobicoke's finest living! (id:35762)
RE/MAX Aboutowne Realty Corp.
60 Delabo Drive
Toronto, Ontario
Discover this rare and spacious home in the heart of Torontos vibrant York University district. Boasting numerous bedrooms, washrooms, and fully equipped kitchens, this property is designed for versatility. Ideal for investors or buyers looking for a multi-family residence. Its thoughtful layout offers both privacy and convenience, making it perfectly suited for extended families or shared living. Located just steps from School, parks, trails, trendy shops, diverse restaurants, and excellent public transit, this home provides unmatched urban accessibility and long-term value. If you envision a spacious home base in one of Torontos most desirable neighbourhoods, this exceptional residence delivers on every level. (id:35762)
RE/MAX Hallmark York Group Realty Ltd.
357 Veterans Drive
Brampton, Ontario
Experience the perfect blend of luxury living and professional opportunity in this rare Rose haven live/work townhouse-a true one-of-a-kind opportunity. Live, rent, or operate your business-this versatile property delivers style, function, and Strong investment value. Prime location! The ground floor boasts a fully equipped professional retail/workspace with high-visibility Street exposure, multiple permitted uses, and a large commercial window perfect for your business decal. A Separate entrance leads to the bright residential Space, offering privacy and convenience. Enjoy two private entrances (front and rear), an oversized double-car garage plus driveway parking for 6 more-total capacity of 8-car parking-and a huge private terrace. The unspoiled basement with Separate entrance provides endless potential. Spanning 3Stories, this home features 3 Spacious bedrooms, a gourmet chef's kitchen, LED Square pot lights on the main floor, and a primary Suite with a Spa-like 4-piece ensuite-exuding elegance and functionality. Opportunity for multiple rental incomes. The commercial Space offers excellent Street exposure and Strong income potential. Freehold townhome with no TMI. Prime location near Hwy 410, top Schools, Shopping, and Mt. Pleasant GO Station. (id:35762)
RE/MAX Experts
79 - 9 Windermere Avenue
Toronto, Ontario
Location, Location, Location! Welcome to Windermere by the Lake a cozy, spotless one-bedroom condo in the heart of Swansea, one of Torontos most sought-after communities. Perfect for first-time buyers or savvy investors looking for a turnkey, low-maintenance rental in a high-demand area. This chic suite features a Juliette balcony, sleek stainless steel appliances, a modern white kitchen with subway tile backsplash, and durable laminate floors throughout. The bright and inviting living space leads to the bedroom separated by contemporary glass panels and is complemented by a stylish 4-piece en-suite bathroom and the convenience of in-suite laundry. Enjoy being just seconds from the 24-hour TTC streetcar, with the city core only minutes away. You're surrounded by shops, cafes, restaurants, beaches, trails, High Park, Sunnyside Park, Lake Ontario, and Bloor West Village. Plus, quick highway and airport access make this location second to none. Take advantage of premium, hotel-inspired amenities, including an indoor pool, sauna, fitness centre, billiards room, and even virtual golf. Walk to the water. Bike to downtown. Live the lifestyle. Priced to sell! Some photos have been virtually staged. (id:35762)
Royal LePage Real Estate Services Ltd.
5103 - 70 Annie Craig Drive
Toronto, Ontario
Welcome to Vita on the Lake, where luxury living meets an unparalleled waterfront lifestyle. Perched on the 51st floor, this one-bedroom plus den residence offers breathtaking, panoramic views that sweep across Lake Ontario, the downtown Toronto skyline, and the Humber Bay shoreline. Every glance out of the floor-to-ceiling windows is a reminder that you are living above it all, surrounded by light, water and sky. With approximately 615 square feet of thoughtfully designed interior space and an oversized 165 sq ft balcony, this suite is perfect for both everyday living and entertaining. The open-concept layout blends a modern kitchen complete with quartz countertops, integrated appliances, and sleek cabinetry with a bright living and dining area. The versatile den provides an ideal space for a home office, nursery, or guest bedroom, and two spa-inspired bathrooms. This unit also includes one parking space and one locker for added convenience. Whether you're relaxing on your balcony watching the sunrise, hosting friends against a glittering skyline backdrop, or enjoying lakeside trails right outside your door, A seamless blend of lakeside calm and downtown energy. Enjoy premium amenities including 24-hour concierge service, an outdoor pool, sauna, fully equipped fitness and yoga studios, elegant party and dining rooms, and comfortable guest suites for visiting friends and family. Located in Toronto's coveted Humber Bay Shores community, you are just steps to waterfront parks, the scenic boardwalk, popular cafés, and convenient shopping. TTC, Metro, and Mimico GO Station are moments away, providing quick connections to downtown, while the Gardiner Expressway and QEW offer effortless access to the rest of the city. (id:35762)
RE/MAX Aboutowne Realty Corp.
33 Valonia Drive
Brampton, Ontario
LEGAL BASEMENT APARTMENT!!! Welcome to Stunning And Bright 3+2 Bedroom fully detached Home. Fabulous Open Concept with Great layout and Hardwood In Living/Dining room, Large Sunfilled Family Room With Fireplace & Vaulted Ceiling. Spacious Kitchen With Breakfast Area W/O To A Huge Deck On Pie Shaped Lot (Wider At The Back), Master Suite With Hers/his Closet, another two great size bedrooms. Legal Basement apartment rented to AAA tenants. Tenants willing to stay or leave. Steps To Schools, plaza, Challo- freshco, Walmart and other Shops & Transit. Great opportunity for Investor or first time buyers or if you would like to upgrade from Semi or Towns. (id:35762)
RE/MAX Realty Services Inc.
152 Elton Park Road
Oakville, Ontario
Stunning custom-built residence on coveted Elton Park Road in prestigious Morrison, offering timeless elegance, privacy, and modern comfort. Designed for both gracious entertaining and everyday living, this home sits on an expansive ~15,000 sq. ft. lot surrounded by mature trees and lush landscaping. The main level combines elegant formal spaces with inviting family areas. The formal living room features oversized windows and a beautiful fireplace, while the dining room opens seamlessly to the deck and pool perfect for indoor-outdoor gatherings. The renovated kitchen impresses with custom cabinetry, premium appliances, stone island, soft blue backsplash, and a sunlit breakfast area wrapped in windows with serene views and deck access. At the heart of the home, the sunken family room boasts vaulted ceilings, arched windows, a dramatic stone fireplace, and custom built-ins. A mudroom, laundry, versatile office/guest room, and stylish full bath complete this level. Upstairs, the primary suite is a private retreat with vaulted ceiling, raised platform, motorized shades, dual walk-in closets, and a spa-like ensuite with tub, shower, and double vanities. Two additional bedrooms share a beautifully appointed bath with double sinks, glass shower, and clawfoot tub. The finished walk-out lower level offers over 2,300 sq. ft. of extra living space with a bright recreation room, billiards area, full bar, guest bedroom, full bath, and rustic wine/storage room. Step outside to your own backyard oasis a sparkling pool surrounded by stone patio, multi-level deck with hot tub, lush gardens, and a charming pool house, all framed by mature trees for complete privacy. Located just steps from Lake Ontario, Downtown Oakville, top public & private schools, GO station, parks, trails, and more. A rare opportunity to enjoy luxury, privacy, and convenience in one of Oakville's most sought-after neighbourhoods. (id:35762)
RE/MAX Aboutowne Realty Corp.
1197 Dufferin Street
Toronto, Ontario
Welcome to 1197 Dufferin Street, a fully detached 4-bedroom home in the heart of Dovercourt. Perfectly suited for a growing family or a savvy investor, this property blends space, comfort, and opportunity. Step inside to discover a bright open-concept living and dining area, a convenient main-floor bedroom, and a spacious eat-in kitchen with a walk-out to the fully fenced, interlocked backyard, an ideal space for gatherings, entertaining, or everyday living. Upstairs, you'll find three generously sized bedrooms and a 5-piece bathroom. The finished basement expands your living options with its own kitchen, full bathroom, laundry, and a separate entrance - ideal for extended family, or potential for rental income. Adding even more value, the property includes a detached double-car garage with laneway access. This versatile space provides ample storage and exciting potential for a 2-storey laneway house, offering a smart path to additional income or multi-generational living. Situated in a family-friendly community, you'll be within walking distance of Dufferin Subway Station and the soon-to-open 80,000+ sq. ft. Wallace Emerson Recreation Centre. The area is thriving with local gems - from artisanal bakeries and cozy coffee shops to craft breweries and hip eateries along Geary, Dupont, Ossington, and Bloor. 1197 Dufferin Street isn't just a home, its a lifestyle and an investment in one of Toronto's most dynamic neighbourhoods. (id:35762)
RE/MAX Professionals Inc.
510 - 550 Webb Drive
Mississauga, Ontario
Discover this bright and inviting 2-bedroom + solarium corner unit offering 1,145 sq ft of well-designed living space with two walk-out balconies. Enjoy abundant natural light throughout and a versatile solarium ideal as a home office, breakfast nook, or reading space. Located just steps from Square One Mall, public transit, restaurants, schools, and parks, this home combines comfort with unmatched convenience. The building is exceptionally maintained and offers resort-style amenities, including: A private 2-acre fenced park Outdoor pool, tennis court, hot tub & sauna. Recently renovated lobby and common areas and Plenty of visitor parking.This unit also comes with 2 parking spaces and a locker, with all utilities included in the low maintenance fees. Enjoy the great price, space, light, and lifestyle - with a bit of TLC, this one can have it all! (id:35762)
Royal LePage Real Estate Services Ltd.
Bsmt - 34 Brunswick Street
Brampton, Ontario
Gorgeous Legal Basement Apartment With 2B + 1W 1K+ Separate Laundry! **2 Parking Spots** On the Extended Driveway! Highly Desirable Area! Walking Distance to Mount Pleasant Go Station, Transit, Lake Louise Park, Schools and Big Plaza (Fortinos, Banks, LCBO, McDonalds,....)! Carpet Free! Very Bright and Clean! Modern Kitchen with S/S Appliances, Back-Splash and Granite Countertop! Private Entrance from Backyard! Great for a Small Family or a Group of 3-4 People! No Smoking & No Pets! A Must See! (id:35762)
Homelife/miracle Realty Ltd
86 Clapperton Street
Barrie, Ontario
Executive End-Unit Townhome In A Prime Lifestyle Location! Upscale Sophistication Meets Modern Design In This Exclusive Enclave By Renowned Estate Builder, Daycor. Offering 2,100 Sq/Ft Of Luxurious Living Space With Premium Finishes Throughout. Perfectly Situated Within Walking Distance To The Waterfront, Downtown Restaurants, Local Shops, And Just Minutes To The Highway, This Home Combines Convenience With Refined Style. The Open-Concept Main Level Showcases 9Ft Ceilings, Engineered Hardwood Flooring, Oversized 8 Ft Sliding Doors & Windows, Custom Light Fixtures & Pot Lights. Stunning White Shaker Kitchen Cabinets w/ Undermount Lighting, Soft Close Drawers, Quartz Countertops & European Tiled Backsplash, Large 8ft CentreIsland, Stainless Steel Frigidaire Professional Appliance Package w/Gas Stove. The Layout Flows Seamlessly Into The Dining Area & Family Room, Highlighted By A Floor-To-Ceiling Stone & Shiplap Gas Fireplace & Walkout ToThe Expansive 17 x 12 Private Deck Overlooking A 143 Ft Deep Treed Lot. Upstairs, The Primary Suite Boasts A Spa-Inspired Ensuite With Glass Shower & Convenient Bedroom-Level Laundry. Designed With Flexibility In Mind,This Home Offers 3 Bedrooms & 4 Bathrooms, With At Least One On Each Level. The Finished Walkout Lower Level Also Offers 9ft Ceilings & Includes A Wet Bar Rough-In And Provides The Perfect Space For A Second Living Room, Office, Or Guest Suite, With Access To A Covered Deck & The Serene Backyard. Additional Features Include Custom Window Coverings, Upgraded Trim, Black Hardware, Large Decorative Stairways, HRV System, Water Softener, On-Demand Water Heater, Ample Storage, And Inside Entry From The Garage. This Rare Opportunity Blends Modern Luxury With An Unbeatable Lifestyle Location. Masterfully Designed To Offer Everything You've Been Looking For! (id:35762)
RE/MAX Hallmark Chay Realty
5845 Aurora Road
Whitchurch-Stouffville, Ontario
Nestled on 8.33 acres of pristine, unspoiled land, this exceptional one of a kind property offers the tranquility of Muskoka with the convenience of suburban living. Lovingly restored in 2014, the home blends timeless modern finishes with a layout ideal for growing or multi-generational families. Every detail of the exterior was updated during the restoration including the roof, soffits, eaves, windows, and exterior doors. The expansive grounds include a 10' x 10' storage shed, a separate 20' x 30' heated workshop, and a charming chicken coop for those with a passion for hobby farming. A 1000 sq ft. detached guest house which is just a short stroll from the main home features a sitting area with kitchenette, bathroom and a 2nd floor loft, a cozy and private space for visitors. Inside, the main home features a unique and versatile layout with dual staircases and distinct wings that flow seamlessly together. The main floor of this 3800 sq ft home boasts an open-concept chef-inspired kitchen overlooking the living and dining areas. Adding more convenience to this space is a powder room and laundry room with additional storage. The upper level offers a stunning great room and dining area with soaring cathedral ceilings and architecturally inspired windows that flood the space with natural light. The luxurious primary suite is a true retreat, featuring a spa-inspired ensuite and walk-out to a glass-enclosed balcony. With a total of 5 bedrooms & 5 bathrooms this property provides plenty of room for the whole family. Enjoy chilly evenings in the enclosed sunroom or take in panoramic views from the multi-level deck overlooking the rolling greenery and serene surroundings. Whether you're entertaining, gardening, or simply unwinding, this property offers the perfect backdrop. (id:35762)
Century 21 Leading Edge Realty Inc.
19097 Centre Street E
East Gwillimbury, Ontario
Incredible opportunity to own a vacant lot with MU1 zoning, offering a wide range of development possibilities. Ideally located in the heart of Mount Albert, this rare piece of land is within walking distance to schools, parks, churches, shops, restaurants, and the local library. A valuable find in a highly desirable location perfect for investors or future development. (id:35762)
Blue Rose Realty Inc.
RE/MAX Realty Specialists Inc.
419 - 185 Deerfield Road
Newmarket, Ontario
Beautiful 2 Bedroom, 2 Bathroom Suite In The Davis By Rose Corp, A Modern, Amenity-Rich Building In Central Newmarket* Thoughtfully Designed Layout With Large Foyer Closet, Ensuite Laundry, And Spacious Principal Rooms* Bright Open Concept Living/Dining Area With Oversized Windows And Walkout To Private, Enclosed Balcony With Sunny South Exposure* Stylish Kitchen Features Stainless Steel Appliances, Ceramic Backsplash, Centre Island With Eat-In Seating, and Ample Cabinetry* Generous Primary Bedroom Includes Walk-In Closet And 3 Pc Ensuite With Gorgeous Glass Shower And Quality Ceramic Finishes* Second Bedroom Offers Double Closet And Walkout To Second Balcony with More South-Facing Views* Move-In Ready!* Building Offers Extensive Amenities Including Guest Suite, Gym, Yoga Studio, Rooftop Terrace With BBQs, Party Room, Theatre, Kids Play Area, Pet Spa, Games Room, Hobby Room, Lounge And Visitor Parking* Located Minutes To Transit, Shopping, Upper Canada Mall, Parks, Restaurants, Schools, Golf, Movie Theatre & More* Urban Convenience With A Community Feel* An Excellent Opportunity In A Rapidly Growing Location! (id:35762)
Keller Williams Realty Centres
18 Hammok Crescent
Markham, Ontario
Nestled in the prestigious Bayview Glen neighbourhood, this rare gem on a quiet crescent offers the perfect blend of luxury and comfort. Located on a most coveted street in the enclave, this immaculate family home sits on a sprawling 132-foot lot with a spectacular backyard oasis, and has been meticulously maintained. The renovated kitchen features a centre island breakfast bar with granite countertops and breakfast area walkout to the dream backyard, complete with an expansive stone patio. The large principal rooms include a cozy family room with a gas fireplace, perfect for gathering with loved ones. The primary bedroom boasts a walkout to a private deck and rod iron staircase overlooking the stunning 20' x 40' inground pool. With three main floor walkouts, the magnificent backyard is perfect for outdoor living and entertaining. The home spans over 5,600 square feet of living space across three levels, featuring an open concept main floor filled with loads of natural light. The finished lower level offers a spacious recreation room, games room, sitting area, and an additional bedroom currently used as a gym. Ample storage space throughout adds to the home's practicality. Additional highlights include direct garage access to the main floor mud/laundry room with its own walkout, a circular driveway for 10 cars, and a double garage. Walking distance to top-rated schools, parks, public transportation and places of worship, this home is conveniently located near Highways 407, 401 and 404, Bayview Golf and Country Club, Community Centre, shops and restaurants. An extraordinary family home in a private, luxurious setting - this is truly a rare find. Flat Roof 2021;Rest of the Roof May 2025. (id:35762)
Slavens & Associates Real Estate Inc.
1787 Emberton Way
Innisfil, Ontario
Top 5 Reasons You Will Love This Home: 1) Nestled in the desirable Belle Aire Shores community, this Zancor Homes-built Breaker Model offersan impressive 3,335 square feet of luxurious living space 2) Start your mornings on the charming front veranda, enjoying your coffee as thesunrises in the east 3) Upstairs, youll find four spacious bedrooms, including a wonderful primary suite complete with a walk-in closet andprivate ensuite bathroom 4) The additional bedrooms provide plenty of space for the kids, with two connected by a convenient semi-ensuitebathroom 5) The main level features flowing open-concept living with rich hardwood floors, pot lights, and an updated chefs kitchen, while theunfinished lower level offers endless potential to create even more living space. 3,335 fin.sq.ft plus an unfinished basement. Visit our websitefor more detailed information. (id:35762)
Faris Team Real Estate
4 - 310 Millway Avenue
Vaughan, Ontario
Auto Dealership For Sale: Great opportunity for New turn-key start or Expansion branch! Fantastic Exposure to City of Vaughan - 2 Mins To HWY 7 & HWY 400. Recent Upscale Modern Renovation. Don't miss out this rare auto dealership sale opportunity! INCLUDES** 2 Post Hoists - qty 1 Compressor with Lines installed, 2 washrooms, 3 Offices, 2 Doors front, 6 parking spot rear 6 Parking spots front, 9 spots indoor showroom - more depending on the size of cars 5 cars in service side, partition wall can be taken down to open up the showroom. 3,300 ft. 3yrs left on lease w/ option to extend, $6,400 monthly includes HST/TMI. **EXTRAS: OMVIC General Dealer License since June 2019 - good standing no issues with dealer plate - 0 claims (id:35762)
RE/MAX Noblecorp Real Estate
160 Chouinard Way
Aurora, Ontario
Luxury Ravine View, New And Clean Home, Lots Of Upgrade. 9Ft Ceiling On Main, And Second Floor.Upgrade Kitchen Cabinets, Counter Top All Baths. Upgrade Oak Hardwood Floor Through Out Main And Second Floor. Close To Many Entertainments And Shopping Plazas, Banks ,Top Ranked Private School St. Andrew's College And Pickering College And Highly Ranked Public School.Easy Access To 404,Go Train Station. (id:35762)
Homelife Golconda Realty Inc.

