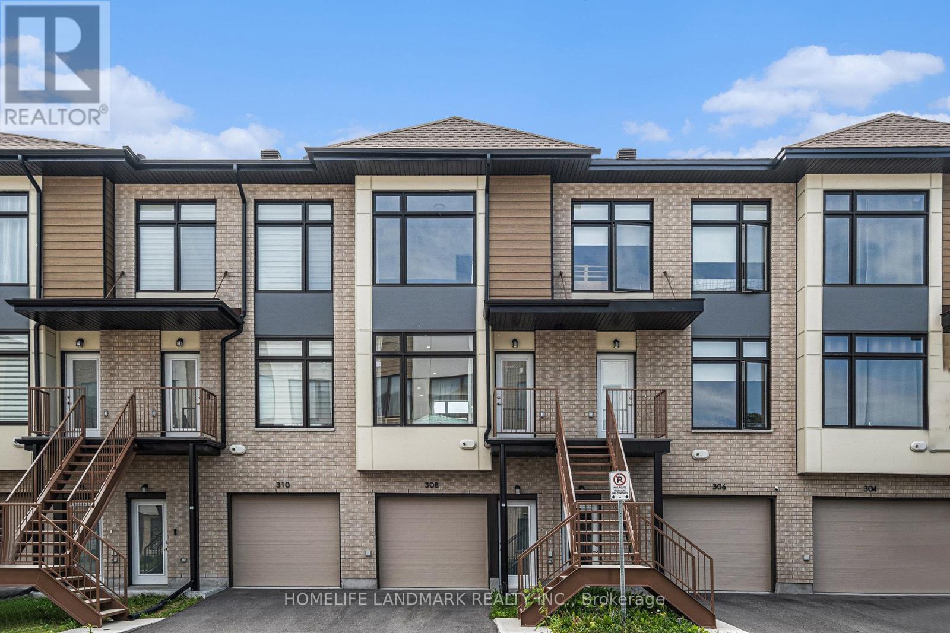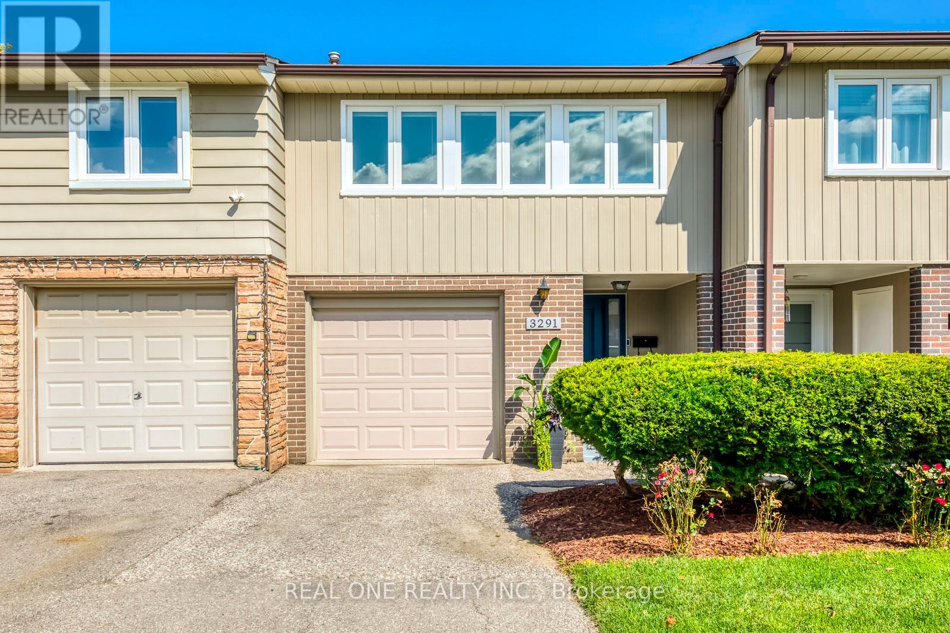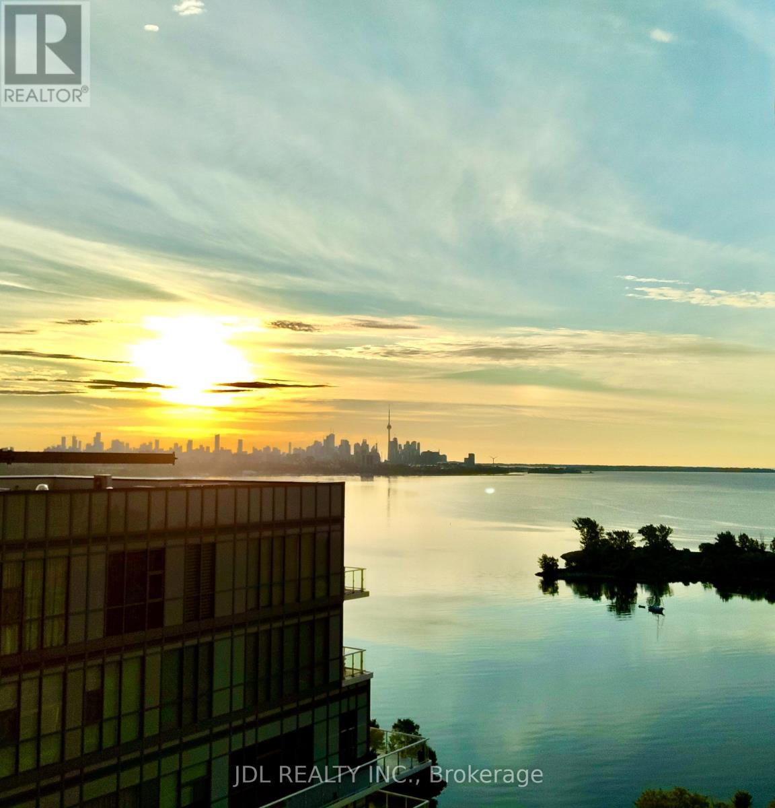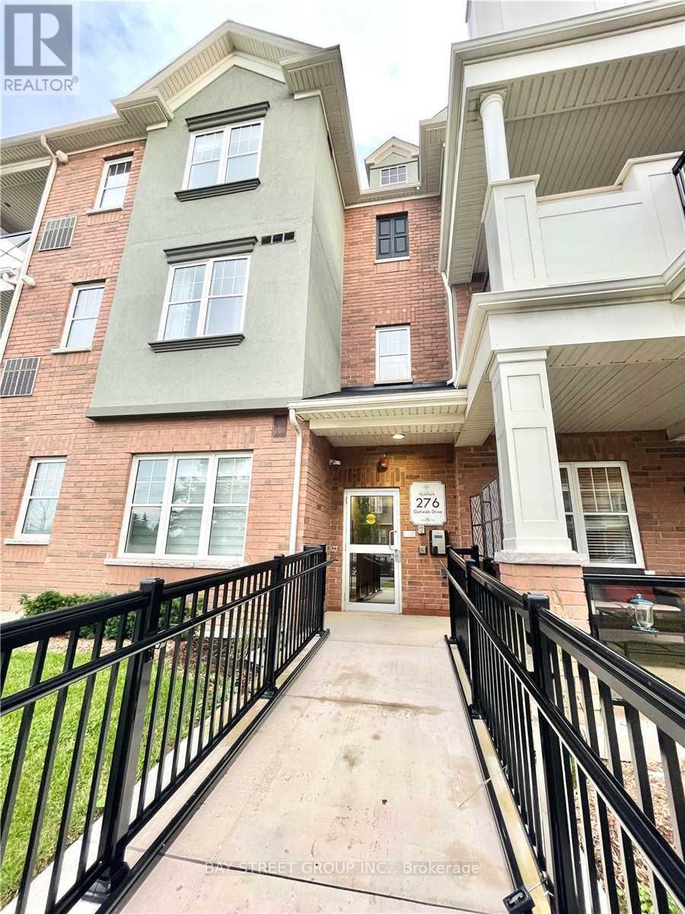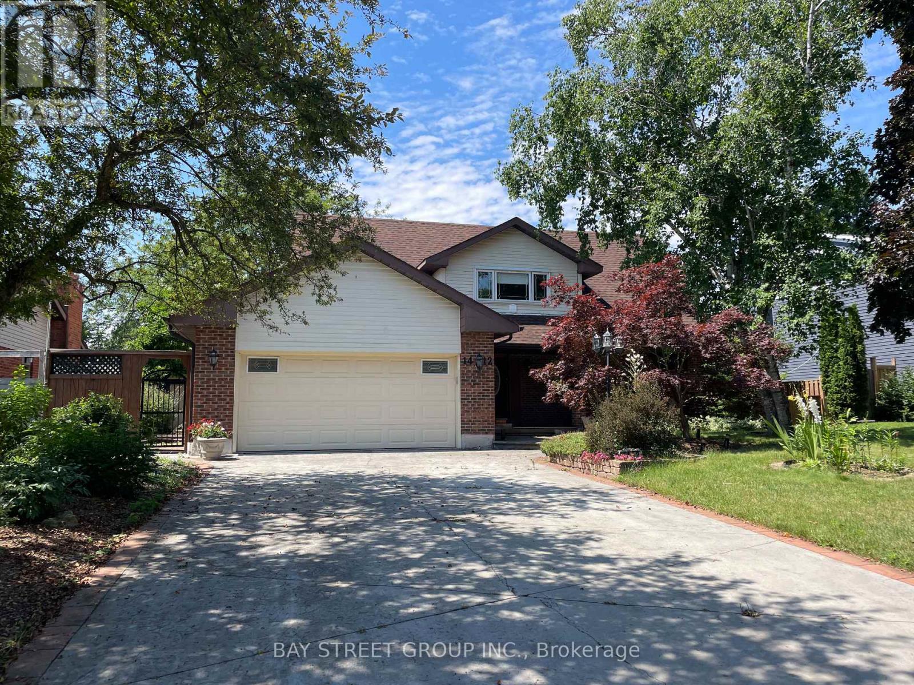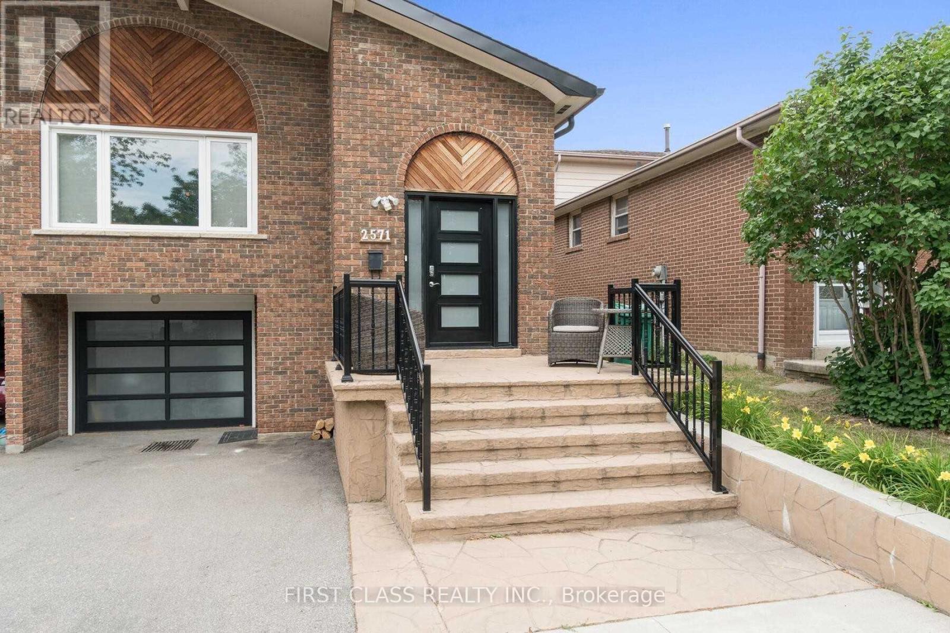117 Glebemount Avenue
Toronto, Ontario
WOW Factor Alert! Welcome to 117 Glebemount Avenue, a show-stopping gem in the heart of Toronto's highly coveted Danforth neighbourhood. Every inch of this fully renovated home has been reimagined with modern elegance, luxury finishes, and thoughtful design -- no expense spared! From the moment you arrive at the custom solid wood front door, you'll know this home is something truly special. Inside, you'll enjoy nearly 2,000 sq. ft. of beautifully curated living space. The bright, open-concept main floor features wide-plank flooring, custom millwork, and designer lighting that sets the tone for sophisticated entertaining. At the heart of it all is a dream kitchen with sleek quartz countertops, an oversized waterfall island (where guests will inevitably gather), an electric cooktop, and abundant cabinetry for both style and function. Upstairs, retreat to 3 spacious bedrooms, including a primary suite worthy of a magazine cover -- custom closets, spa-inspired ensuite, and flawless finishes throughout. The finished basement adds additional flexibility with a 4th bedroom, full bath, and a large rec room with its own separate entry, perfect for multigenerational living or a private guest suite. Step outside to a fully fenced backyard oasis, professionally hardscaped with LED-lit stonework for evening ambiance, and plenty of room for summer BBQs. The front pad offers parking convenience (not a legal pad), making city living that much easier. And the location...unbeatable! Just 750m to Coxwell or Woodbine Station, steps from the vibrant Danforth's shops, cafes, parks, schools, and more. Extra Features : 200 Amp Panel, Brand New HVAC, Italian Wall Mounted Vanities, Duravit Wall Hung Toilets, New Canadian Made Windows, plus much more! This move-in ready masterpiece truly has it all. The only thing missing is you! (id:35762)
Keller Williams Legacies Realty
308 Foliage Private
Ottawa, Ontario
GREAT OPPORTUNITY FOR FIRST-TIME BUYERS & INVESTORS! Beautiful 2 bedroom, 2 bathroom Executive Townhome with ground-level office in the sought-after Qualicum neighbourhood. Prime location just minutes from Queensway Carleton Hospital, Bayshore Shopping Centre, DNDHeadquarters, and easy access to Hwy 416/417. This modern home features over $30,000 in builder upgrades including hardwood flooring, ceramic tile, a hardwood staircase with wrought iron railings, and a stylish kitchen with quartz countertops and stainless steel appliances. Floor to-ceiling windows throughout provide abundant natural light, and the sleek grey-toned finishes create a fresh, contemporary look. POTL feeincludes snow removal, garbage collection, insurance, and management. A perfect place to start homeownership or invest with confidence----book your showing today! (id:35762)
Homelife Landmark Realty Inc.
410 - 1060 Sheppard Avenue
Toronto, Ontario
Upgraded 1 Bedroom + Den featuring an open concept layout, stone countertops and custom stone backsplash in kitchen , and laminate flooring throughout. Enjoy 720sq. ft. of living space plus a 40 sq. ft. balcony. The newly renovated kitchen showcases sleek stainless steel appliances, elegant granite countertops, and abundant cabinetry, combining style with functionality. The primary bedroom boasts double windows that flood the room with natural light while maintaining excellent sound insulation, ensuring a peaceful and quiet retreat. The generously sized den adds valuable flexibility to the layout perfect as a modern home office for remote work, a stylish study, or even a charming nursery. Prime location directly across from Downsview Subway Station, minutes to Yorkdale Mall, York University, shopping, schools, restaurants, parks, and with easy access to Hwy 401/400. Building amenities include: swimming pool, jacuzzi, theatre/media room, party room, gym, golf simulator, sauna, and 24-hour concierge. Underground parking and locker included. (id:35762)
RE/MAX West Realty Inc.
3291 Fieldgate Drive
Mississauga, Ontario
Beautifully Renovated in 2021 this TH with $120,000 in Premium Upgrades & Low Maintenance Fees ($141.47/month) Extra long driveway allows total Parking for Up to 4 Cars!This stunning townhome offers style, functionality, and a family-friendly layout filled with natural light. Originally a 4-bedroom design, the home has been converted into 3 oversized bedrooms, creating larger, more versatile living spaces.The primary retreat features a spa-like 5-piece ensuite with premium finishes, modern design, and a custom built-in extra large walk-in closet which every homeowner wants it, delivering comfort and luxury. The main floor showcases an open-concept living and dining area with soaring vaulted ceilings, pot lights, and hardwood floors throughout. The custom chefs kitchen is a highlight, complete with stainless steel appliances, granite countertops, backsplash, and a spacious breakfast bar perfect for entertaining.The 5-split level layout is both child- and senior-friendly, offering privacy and easy access between levels while maximizing space. Every bathroom has been fully renovated with modern finishes.The finished walk-out basement features a separate entrance directly to the fully fenced backyard and includes a 2-piece bath ideal for an multi-generational living. Step outside to enjoy a private backyard, perfect for BBQs, pets, or gardening. No rental items provide peace of mind and full ownership, making this home truly move-in ready! Enjoy easy access to downtown Toronto, highways, shopping, parks, and GO transit. With its premium upgrades, spacious layout, and move-in ready condition, this townhome offers exceptional value. (id:35762)
Real One Realty Inc.
1909 - 59 Annie Craig Drive
Toronto, Ontario
Immerse yourself in waterfront living at its finest! Enjoy stunning city skyline and lake view! Bright and spacious layout. Experience luxury waterfront living with convenience at your doorstep. Luxury Building Amenities include fitness center, Indoor pool, Sauna, Roof garden, BBQ, Party room. Just steps away from Humber Bay Park, public transit, grocery stores, Restaurants, banks and the scenic waterfront trail. Only a short drive to DT Toronto! Easy access to the Highway for effortless commuting. (id:35762)
Jdl Realty Inc.
202 - 276 Gatwick Drive
Oakville, Ontario
Located In A High-Demand Area, This Elegant End Unit Has An Open Concept Family Room & Dining Room, With Stainless Steel Appliances In A Bright Kitchen. Spacious Master Bedroom With Ensuite And Walk-In Closet. Large Balcony With An Unobstructed View. Attached Garage With Additional Parking On Driveway. Minutes To QEW, Hwy 403 & 407, Sheridan College, White Oaks Ss, Shopping Centre, Parks, Golf Course. Ideal For Small Family, Working Professionals Or Students. (id:35762)
Bay Street Group Inc.
1412 Peerless Court
Oakville, Ontario
This charming home, on a quiet cul-de-sac, features 4+1 bdrms, 3+1 baths, 2-car garage & pool; hardwood floors in main living areas & carpets in bsmt. Main level has a cozy family rm with a gas fireplace & walk out to deck. Kitchen with breakfast area & another walk out to deck. Dining Room & large Living Room; Laundry room & inside entry to the Garage. Primary bedroom on a 2nd level has a fireplace, en-suite, and walk-in closet. Bsmt has a home office, nanny suite with a bedroom, bathroom, living room & kitchenette, as well as a cold room, and a large workshop that can be converted into anything you desire. Backyard has an in-ground heated pool surrounded by freshly stained decks and mood lights, with a natural-gas BBQ line & gazebo, making this a perfect outdoor space for entertaining friends & family. The property is further enhanced by mature trees & low-maintenance landscaping. Close to trails, excellent schools, golf clubs, shopping, restaurants, Hwy 403. (id:35762)
Bay Street Group Inc.
83 Mount Ranier Crescent
Brampton, Ontario
Welcome to 83 Mount Ranier Cres, Brampton. This Very Spacious Semi-Detached Home Features Separate Living & Family Rooms On Main Floor With Hardwood Floorings. Kitchen Comes With Granite Counters, Pot Lights Thru Whole House, Upstairs Comes With 3 Spacious Bedrooms & Separate Laundry Area. Very Clean Never Rented Basement Comes With 2 Bedrooms & Full Washroom. Extended Driveway For Car Parkings. Decent Backyard With Walkout to Deck & Gazebo For Entertainment. **Must Watch Virtual Tour** (id:35762)
RE/MAX Gold Realty Inc.
5359 Ruperts Gate Drive
Mississauga, Ontario
Absolutely stunning executive home by Daniels, located in the highly sought-after John Fraser/Gonzaga school district, situated on a sprawling 170-ft lot. The property boasts a spectacular, resort-style, treed, and private backyard featuring an in-ground pool, slate waterfall, and two spacious patios. The custom chefs kitchen is a dream, with granite countertops, high-end stainless steel appliances, including a restaurant-grade 36" gas stove. The fully finished basement is a showstopper, complete with a custom wet bar. The master suite is a true retreat, offering a large ensuite and a private balcony. Throughout the home, you'll find 18x18 limestone flooring, hardwood floors, and elegant California shutters. Additional highlights include a charming covered front porch and professionally landscaped grounds. (id:35762)
Bay Street Group Inc.
Wholeupper - 2571 Palisander Avenue
Mississauga, Ontario
Renovated Home For Families! Truly Spacious. Located On A Quiet Tree Lined Street In Cooksville. Close To Schools, Shopping, Transp., Parks And The Hospital. Pot Lights, Wood Flooring Throughout, Exclusive Washer, Dryer, Kitchen, Driveway Parking For 2 Cars. Exclusive Kitchen and Laundry. ( Basement is not included) (id:35762)
First Class Realty Inc.
820 - 38 Honeycrisp Crescent
Vaughan, Ontario
This beautifully maintained unit invites an abundance of natural light, showcasing an open-concept floor plan spanning 686 sq ft. Unwind on the spacious balcony (not included in sq ft) for your personal oasis. Boasting 2 bedrooms, 2 bathrooms, and a 9-ft ceiling, the home exudes a sense of space and freedom. Floor-to-ceiling windows frame captivating views while infusing every corner with light. Experience modern luxury at Mobilio Condos! This beautifully maintained unit invites an abundance of natural light, showcasing an open-concept floor plan spanning 686 sq ft. Unwind on the spacious balcony (not included in sq ft) for your personal oasis. Boasting 2 bedrooms, 2 bathrooms, and a 9-ft ceiling, the home exudes a sense of space and freedom. Floor-to-ceiling windows frame captivating views while infusing every corner with light. Indulge your inner chef in the gourmet kitchen, equipped with top-of-the-line stainless steel appliances, quartz counters, and an elegant backsplash. Window blinds are included, adding convenience and privacy to your modern lifestyle. As a Mobilio Condos resident, you'll enjoy access to an array of luxurious amenities, including a state-of-the-art fitness center, stylish party room, and serene rooftop terrace a perfect escape from the hustle and bustle. Indulge your inner chef in the gourmet kitchen, equipped with top-of-the-line stainless steel appliances, quartz counters, and an elegant backsplash. Window blinds are included, adding convenience and privacy to your modern lifestyle. As a Mobilio Condos resident, you'll enjoy access to an array of luxurious amenities, including a state-of-the-art fitness center, stylish party room, and serene rooftop terrace a perfect escape from the hustle and bustle. (id:35762)
Not A Dream Realty Inc.
5005 - 7890 Jane Street
Vaughan, Ontario
Move-in ready with brand-new flooring and fresh paint! Welcome to Transit City 5, the newest addition to the popular Transit City community. This functional 1+1 unit offers 2 full bathrooms and a den with a door that can easily serve as a second bedroom. The west-facing exposure provides unobstructed park views, while the large, side-to-side balcony extends your living space outdoors. Ideally located at the Vaughan Metropolitan Centre transportation hub, youre just steps from the TTC subway and regional bus terminal. Residents enjoy 20,000 sq. ft. of premium amenities, including multiple green roofs and terraces, a training club, rooftop pool with luxury cabanas, BBQ area, co-working spaces, and a Hermès-furnished lobby. Maintenance fees include internet. (id:35762)
Aimhome Realty Inc.


