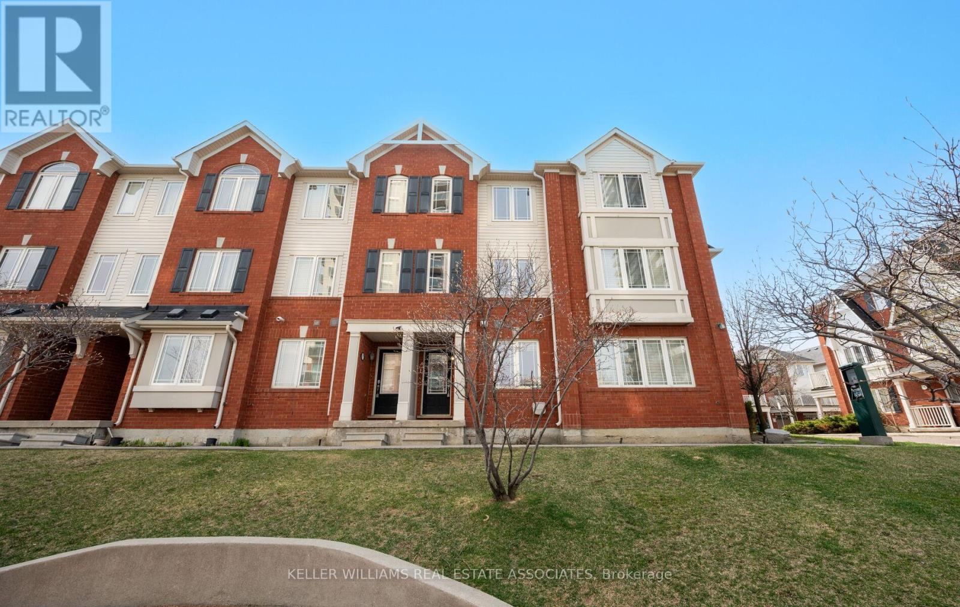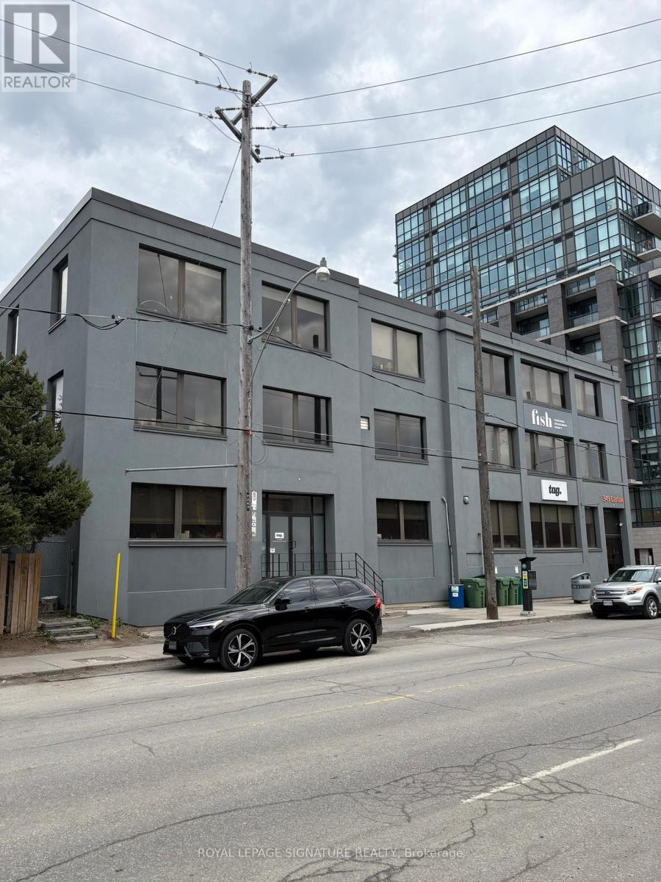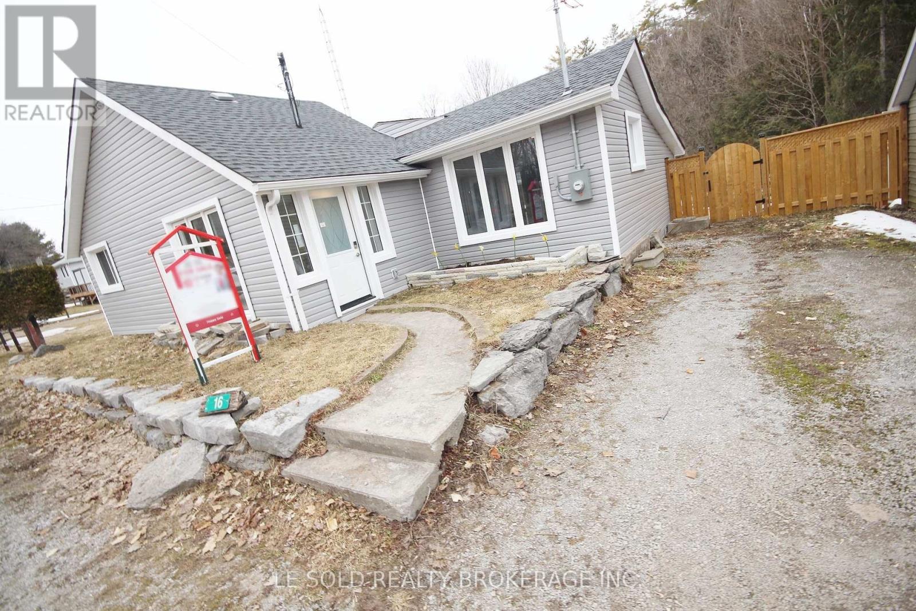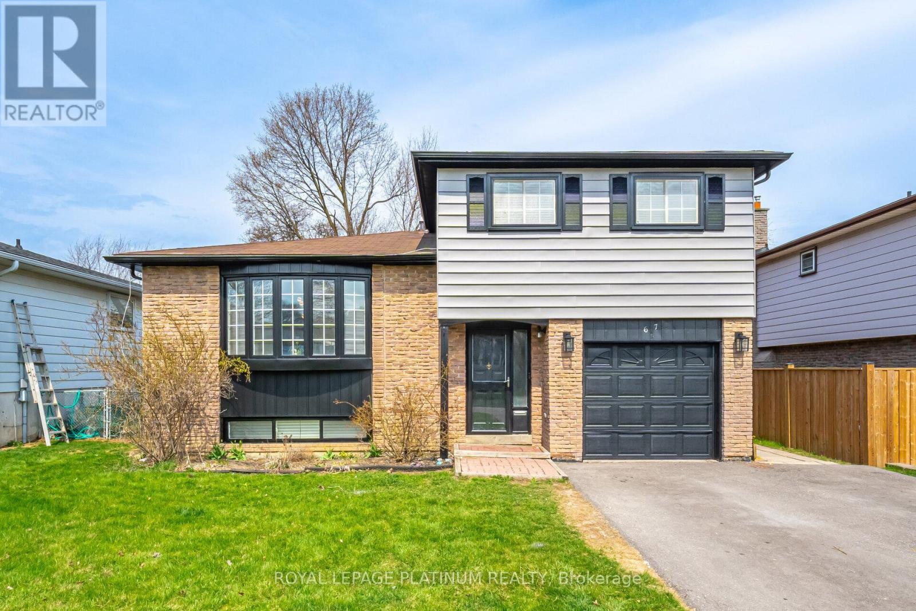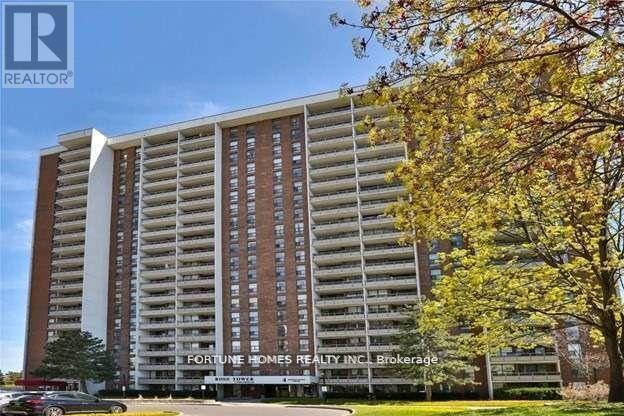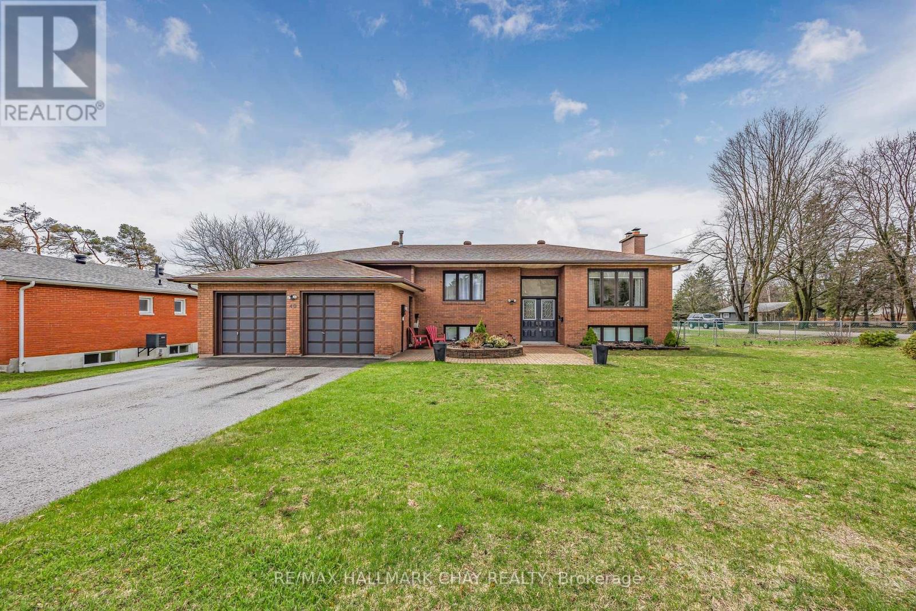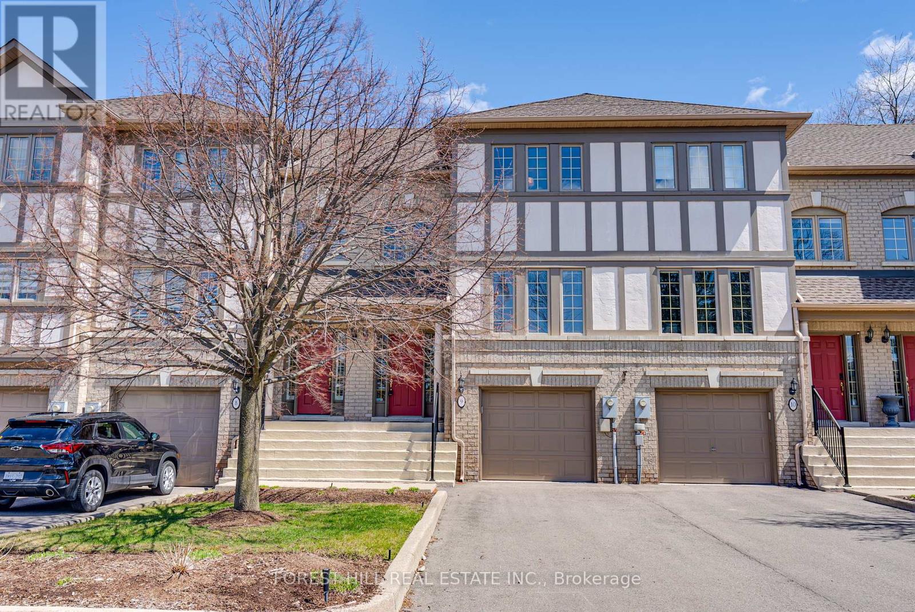103 Ironside Drive
Vaughan, Ontario
Welcome to 103 Ironside Drive! An elegant 5-bedroom, 5-bathroom home nestled in the heart of prestigious Vellore Village offering a harmonious blend of sophistication and comfort. Set on a deep 118-foot lot, the property boasts a serene backdrop, backing onto a private park that ensures tranquility and privacy. From the moment you enter, you're greeted by rich hardwood floors, classic crown molding wainscoting, and ambient pot lights that set the tone for the rest of the home. The main floor offers an ideal balance of sophistication and comfort, featuring a thoughtfully designed layout that seamlessly flows from formal living spaces to open-concept family room area. The heart of the home is the gourmet kitchen, a culinary masterpiece equipped with high-end stainless steel appliances, custom cabinetry, pantry and a generous island, perfect for both everyday living and entertaining. A custom built-in desk offers a stylish and functional workspace, blending seamlessly into the home's design. The primary suite serves as a private retreat, featuring a spa-like ensuite bathroom, a spacious walk-in closet, and tranquil views of the adjacent parkland. The additional bedrooms are generously sized, with vaulted ceilings and large windows, each with access to well-appointed ensuite or semi-ensuite bathrooms ensuring comfort for family and guests alike. The backyard provides a peaceful setting for relaxation and outdoor activities, with direct access to the park enhancing the sense of openness and connection to nature. Located in a family-friendly neighborhood, this home is conveniently situated near top-rated schools, walking trails, tennis courts, kids playgrounds and parks, shopping centers, and recreational facilities. With easy access to major highways and public transit, commuting is effortless! (id:35762)
Royal LePage Signature Realty
18 - 50 Hillcrest Avenue
Brampton, Ontario
Opportunity Knocks in the Heart of Brampton! This spacious 3-bedroom, 3-bath condo townhouse is ready for your vision. This home offers endless potential for the right buyer. The functional layout includes a large great room perfect for entertaining and a separate ground floor den ideal for a home office or guest space. The generous kitchen features a walk-out to a private balcony, and the spacious primary bedroom boasts a walk-in closet and 3-piece ensuite. Located in a prime central neighbourhood, you're within walking distance to all amenities including the Peel Memorial Centre, GO Transit, local transit, and historic downtown Brampton with the Rose Theatre, Gage Park, and Farmers Market all close by. Whether you're an investor, renovator, or someone looking to customize their dream space this is the one you've been waiting for. (id:35762)
Keller Williams Real Estate Associates
5 Wilcliff Court
Markham, Ontario
Beautiful Detached 3 Bedroom + Loft Home in Sought After Greensborough Neighborhood. Bright and Spacious Open Concept Layout with 9" Ceiling and Hardwood Floors On Main. Gas Fireplace in Family Room. Pot lights, Large Kitchen With Center Island, Walk-through Pantry, SS Appliances, Breakfast Area W/ Walkout To a Large Backyard. Main Floor Laundry, Direct Access to Garage. Great Family Friendly Community. Close to Mount Joy GO Station, Good Schools, Parks, Shopping (id:35762)
Royal LePage Terrequity Realty
303 - 349 Carlaw Avenue
Toronto, Ontario
Located in the heart of Toronto's vibrant Leslieville neighborhood, 349 Carlaw Avenue offers a beautifully renovated space designed to inspire. This bright and modern building features an abundance of natural light, creating an energizing atmosphere that's perfect for creative professionals and innovative businesses alike. With thoughtfully updated interiors and a layout that promotes both efficiency and collaboration, this is a rare opportunity to join a thriving community in one of the city's most dynamic districts. (id:35762)
Royal LePage Signature Realty
488 Black Cherry Crescent
Shelburne, Ontario
Gorgeous New 6 Bedroom, 5 Washroom Detached Home Available In Shelburne's Newest And MostVibrant Community Of Emerald Crossing. This Stunning Home Contains 3,300 Sqft Of Luxury Above GradeLiving Space, 9ft Ceilings, Hardwood Floors Throughout Main Floor And Broadloom Bedrooms WithMassive Windows Providing Tons Of Natural Light. A Modern High End Chef's Kitchen With Large BuiltIn Island, & Brand New Stainless Steel Appliances, built in microwave, bar fridge & valence lights & Quartz countertops and Backsplash. Separate Living And Family Room. Private Office/Bedroom On The Main Floor With Attached 3 PieceEnsuite. And A Second Floor Laundry Room. Walkout basement with side entrance. Close To All MajorSchools, Amenities, Shopping Centres, Hospital, Parks, And More! (id:35762)
Exp Realty
23 Martin Street
Tillsonburg, Ontario
Carefree Bungalow Living in Tillsonburg !! Looking for a Low Maintenance Bungalow Lifestyle within Walking Distance to Grocery Stores, Shopping and Everyday Amenities ? Welcome to 23 Martin Street !! This Turn Key Freehold END UNIT TOWNHOUSE is nestled in teh Heart of Beautiful Tillsonburg ! Just Off Broadway Street for Easy Access to Downtown. Move right in and Enjoy the Stylish upgrades and thoughtful design throughout this spacious home with a Partially Finished Lower Level. Features You'll Love, * Custom White Kitchen with Soft Close Cabinetry, Breakfast Bar and Newer Stainless Steel Appliances, * Soaring Vaulted Ceilings in the Living Room with Walkout to your Rear Deck perfect for BBQ with a Gas Line Hookup * Primary Bedroom with a Walk-In Closet and Ensuite featuring a Walk-In Shower * Versatile Second Bedroom - Ideal as a Guest Room, Den or Home Office with High Speed Fiber Internet *Luxury Vinyl Plank Flooring on the Main Level and Plush Newer Broadloom downstairs * Main Floor Laundry with a Linen Closet for Added Convenience. The Partially Finished Lower Level offers a Third Bedroom, a Spacious Recreation Area and a 3pc Bathroom - Great for Guests or Additional Family Members. Additional Highlights * Attached Garage with Interior Access and Great Storage * 2 Car Paved Driveway * Owned Hot Water Tank and Water Softener * High Efficiency Furnace and Air Exchanger * Prime Location - Enjoy a Walkable Neighbourhood close to Shops, Restaurants, a Mechanic Shop and Scenic Walking Trails Plus the Community Centre, Hockey Arena and YMCA with Exercise Programs are just a Short Drive or Bike Ride Away ! Your Dream Bungalow Lifestyle Awaits - Don't Miss This Opportunity !! (id:35762)
Ipro Realty Ltd.
16 Lime Street
Kawartha Lakes, Ontario
A charming newly renovated bungalow. It features 3 bedrooms and 2 bathrooms, with an ingenious layout that maximizes space utilization. The land area is up to 6,479.87 square feet, providing a spacious outdoor area. Seller spent $100k+ for the whole house renovation, rear yard abutting w. rear road, easily adding rear yard/garage parking. Sewer, new roof/window/door in 2024. The above-ground area is cozy and inviting. Open-concept design, the entire home is bright and airy. The kitchen is newly renovated in a modern style with S/S appliances. All three bedrooms offer a comfortable and roomy feel. The master bedroom with an ensuite 3pcs bathroom. Living room with large windows ensuring excellent lighting. A newly built wooden patio outside is a great place for relaxation. Extra two sheds in the rear yard, the larger one around 130sqft with new laminated floor and new painting, can be one office room or the 4th bedroom. It only takes a 2-minute drive to supermarket, LCBO, bank, parks & several restaurants. 3-minute drive to Ridgewood Public School. Close to Gull River, allowing you to fully enjoy the lakeside scenery. (id:35762)
Le Sold Realty Brokerage Inc.
67 Geneva Crescent
Brampton, Ontario
Beautiful Well Maintained 4 Level Side Split With Double Garage And 5 Car Parking! Tons Spent On Upgrades, Freshly Painted Throughout, New Flooring, New Carpet. Spacious 3 Bedrooms Plus Den On A Premium 50'X120' Lot. Main Floor Features The Heart Of The Home: A Modern Eat In Kitchen With Sleek Stainless Steel Appliances, Elegant Backsplash, Stunning Countertops Making It An Entertainer's Dream. Spacious Living & Dining With A Large Bay Window Offering Tons of Natural Light. Family Room Is On Second Level, Serves As a Fantastic Space For Watching Movies, Playing Games, Or Simply Enjoying Quality Family Time. Fully Finished Cozy Basement Features a large window, Tons Of Natural Light, New Carpet, Offering Plenty Of Room For a Home Office Or Recreation. Plus, A Separate Laundry/Storage Room Adds Convenience. Situated in an Unbeatable Family-Friendly Location, Minutes From Chinguacousy Park, Professors Lake, Top-ranked Public & Catholic Schools, Recreation Centres, Transit, Bramalea City Centre, Bramalea GO Station, Major Highways (410), Hospitals, Shopping, and More! (id:35762)
Royal LePage Platinum Realty
372 - 2481 Taunton Road
Oakville, Ontario
Welcome to modern living at Oak & Co Condos, located in the heart of Oakvilles Uptown Core. This updated 1-bedroom + den unit offers a spacious open-concept layout with soaring ceilings, chic laminate flooring throughout, and TWO underground parking spacesa rare find! The versatile den can be used as a second bedroom, as it includes a closet and a separate door for added privacy. The modern white kitchen features stainless steel appliances, quartz countertops, a glass backsplash, and an island with breakfast bar, seamlessly flowing into the bright living/dining area with walk-out to your private balcony. Additional features include an upgraded 4-piece bathroom, ensuite laundry with stackable washer/dryer, one locker, individual climate control, and controlled access security with in-suite monitoring. Enjoy top-tier amenities: Chefs Table & Wine Tasting area, Fitness Centre, Outdoor Pool, Pilates Room, Theatre, Karaoke Room, Club Zone, Concierge, Party Room, Visitor Parking, EV Chargers, and more. Steps from Sheridan College, Oakville Trafalgar Hospital, parks, restaurants, schools, and Uptown Core Terminal, with easy access to 407, 403, and Oakville GO Station (less than 10 minutes away)this unit offers the perfect mix of comfort, convenience, and location. (id:35762)
Century 21 Miller Real Estate Ltd.
120 Royal Palm Drive
Brampton, Ontario
Stunning Home With Legal Walkout Basement Apartment In Prestigious Heart Lake East Community! This Beautifully Renovated Property Sits On A Premium Lot Backing Onto Heart Lake Conservation And Offers Over 1,400 Sq Ft Plus A Fully Finished Basement. The Home Features 3 Generously Sized Bedrooms, 2 Baths, An Open-Concept Living/Dining Area With Hardwood Floors, And A Walkout To An Elevated Deck Overlooking Lush Woodlands. The Newly Renovated Kitchen Includes A Spacious Eat-In Area, And Plenty Of Storage, With Direct Garage Access And Main Floor Laundry Hook-Up For Added Convenience. The Legal, Professionally Designed And Permitted Basement Apartment Includes A Separate Walkout Entrance, 2 Bedrooms, 1 Bathroom, Ensuite Laundry, And A Professionally Installed Sprinkler System All To Code. Perfect For Multi-Generational Living Or Rental Income. And Access To A Fully Fenced, Deep Backyard. Parking For 3 Vehicles With A 2-Car Driveway And Attached 1-Car Garage. Ideally Located Just Minutes From Heart Lake Conservation, With Quick Access To Major Highways For Easy Commuting To Downtown Toronto And Pearson Airport. Close To Excellent Schools, Parks, Trails, Shopping, Restaurants, And All Of Bramptons Best Amenities. Dont Miss Out On This Rare Opportunity! (id:35762)
Keller Williams Real Estate Associates
1372 Wheelwright Road
Oakville, Ontario
Welcome to this beautifully updated Oxford model in the heart of Glen Abbey, one of Oakvilles most desirable communities. This spacious family home offers a perfect balance of comfort, style, and outdoor living. Set on a private, landscaped lot, the backyard oasis features a saltwater inground pool with a new heater (2024), stone patio, pool house, and mature trees providing peace and privacy.Inside, the open-concept layout features hardwood flooring throughout, a sunlit living room with crown moulding, and a formal dining roomperfect for entertaining. The modern kitchen, updated in 2023, features two-tone cabinetry with glass inserts on the upper cabinets, pot lights, and under-cabinet lighting for a bright and functional workspace. It boasts quartz countertops and backsplash, a large island with breakfast bar, and high-end JennAir appliances including a built-in wall oven, cooktop, microwave, wine fridge, and a paneled built-in fridge that blends seamlessly with the cabinetry for a sleek, integrated look. The family room adds warmth with a stone feature wall, fireplace, and wainscoting. A main floor laundry room provides access to both the yard and the garage, and a powder room completes the main level. Upstairs, you'll find five spacious bedrooms, including a primary bedroom with two walk-in closets and an updated spa-like ensuite (2022) featuring double sinks, a glass shower, and a freestanding soaker tub. The additional four bedrooms share a well-appointed 5-piece main bath. The home also includes updated windows, a new roof (2024), and new furnace and A/C (2024). Ideally located within walking distance to top-rated schools, parks, trails, Glen Abbey Community Centre, and just minutes to highways, public transit, and the GO Train, this home combines luxury, comfort, and convenienceinside and out. (id:35762)
Century 21 Miller Real Estate Ltd.
1201 - 4 Kings Cross Road
Brampton, Ontario
***CORNER UNIT APARTMENT-BIG AND SPACIOUS**. Spacious 3 Bedrooms, 2 Washrooms Condo At A Great Price & Location. This Elegant Corner Unit Has Everything Your Family Desires. Open Concept Living & Dining Area, Spacious Kitchen W/Appliances. Master Bed W/ 2-Piece Ensuite, Good Size Bedrooms W/ Windows With Lots Of Sunlight, Large Balcony W/ Beautiful Views Of The City. Very Low Maintenance Fee Compared To Surrounding Area, Covers All Utilities & High-Speed Internet. Comes With An Ensuite Storage **EXTRAS** Fridge, Stove, Dish Washer, Ensuite Washer & Dryer, Range Hood, Electric Light Fixtures. Minutes To Bramalea City Centre, Bus Terminal, Parks, Schools, Groceries, Restaurants And Hwy 410. (id:35762)
Fortune Homes Realty Inc.
45 Corley Street
Kawartha Lakes, Ontario
Welcome To This Stunning, Newly Built Freehold Detached Home Nestled In The Highly Sought-After Sugarwood Community Of Lindsay! Featuring A Beautiful Brick And Stone Exterior, This Bright And Spacious 3-Bedroom, 3-Bathroom Residence Showcases Modern Finishes And An Open-Concept Layout Perfect For Contemporary Living. Enjoy Hardwood Flooring Throughout The Main Floor And Second-Floor Hallway, Along With A Separate Side Entrance To The Basement Provided By The Builder Offering Great Potential For Future Customization. The Upgraded Kitchen Boasts Quartz Countertops, Stainless Steel Appliances, A Central Island, And Ample Storage. The Cozy Family Room With A Fireplace Is Ideal For Relaxing Evenings, While Large Windows Throughout Flood The Space With Natural Light. The Master Suite Includes A Luxurious 5-Piece Ensuite For Your Private Retreat. Additional Features Include An Attached Garage With Direct Access, Window Coverings Throughout, And A Prime Location Close To Parks, Schools, Shopping, And More. Don't Miss The Opportunity To Make This Exceptional Property Your Dream Home! A Must-See! (id:35762)
Anjia Realty
40 Idlewood Drive
Springwater, Ontario
Spacious raised Bungalow in the prestigious village of Midhurst. Home to one of the best schools in the area, Midhurst is known for its mature trees, nature trails and homes with larger lots. Walk to the local park, drive 5 mins into Barrie for all the amenities you could need, including rec centre, mall and grocery stores! This fabulous home boasts a custom built kitchen/dining area complete with panty, island that incorporates dining area, sleek cabinetry and quartz counter tops. The open concept kitchen/living/dining area is bright and inviting and opens out onto the back deck and yard. The three main level bedrooms including the primary bedroom en suite are all spacious and benefit from hardwood floors. The lower level could easily accommodate an in-law suite with the added bonus of a separate entrance from the garage, a huge bedroom, full bathroom, large rec room with fireplace and another open space currently utilized as an office. The fully fenced back yard is plenty big enough for kids and pets to enjoy and have lots of fun. Enjoy backyard BBQ's and outdoor dining this Summer when you call this wonderful bungalow home! (id:35762)
RE/MAX Hallmark Chay Realty
12 Hackmore Gate
Brampton, Ontario
Perfect Location! Beautiful Detached home near Mount Pleasant GO station. Offering Additional Family room upstairs, Spacious layout, Hardwood flooring, Main floor Laundry, Chef's kitchen and much more. 2 Bedroom Finished basement with a separate entrance.This Home offers a very spacious layout with an Abundant Natural light. Located close to GO station, Grocery stores, Schools, Parks, Shopping centres, Plaza, Community centre, Library and much more. Don't miss this out. (id:35762)
Homelife Silvercity Realty Inc.
9 Deerhorn Crescent
Aurora, Ontario
Welcome to your forever home in the prestigious Aurora Highlandswhere space, style, and family living come together. This detached 4-bedroom, 3-bathroom home backs directly onto a tranquil pond, offering privacy, serenity, and picturesque views all year round. Inside, the home is completely carpet-free. The foyer and living room boast bright and airy vaulted ceilings. The layout is built for real life. The main floor flows effortlessly for everyday living and entertaining, while upstairs, laundry is right where it belongsjust steps from the bedrooms. Two of the bedrooms are connected by a smartly designed Jack and Jill bathroom, giving kids or guests their own space without compromise. Downstairs, the large basement windows flood the space with natural lightperfect for a future rec room, home gym, or play area that doesnt feel like a basement at all. Elegant interlocking in the front and backyard, give this home standout curb appeal and a backyard thats ready for relaxing or entertaining. This is more than just a houseits the place where your family grows, connects, and makes memories. Its ready to welcome you home! (id:35762)
Royal LePage Rcr Realty
214 - 85 Wellington Street W
Aurora, Ontario
Welcome to your sun-filled sanctuary in the heart of Aurora! This spacious and beautifully maintained 1-bedroom corner unit offers an abundance of natural light with three charming bay windows, creating a warm and inviting atmosphere throughout. Featuring a generously sized living and dining area, this condo is perfect for entertaining or simply relaxing in comfort. The eat-in kitchen provides ample space for cooking and casual meals, while the open layout allows for seamless flow and functionality. Situated in a quiet, well-kept building just minutes from shops, parks, transit including 400 series highways, GO train and all that Aurora has to offer. A rare opportunity to own a bright, spacious condo in a prime location-don't miss it! (id:35762)
Lander Realty Inc.
9 - 8909 Bathurst Street
Richmond Hill, Ontario
Spacious Townhouse Backing On To Ravine With 3-Car Parking! This Bright And Spacious Townhouse Offers Approximately 2,000 sq. ft. Of Functional Living Space, In A Quiet, Nature-Filled Setting Backing Onto A Lush Ravine. Perfect For Families, First-Time Buyers, Or Professionals. The Home Boasts 3 Bedrooms, 4Washrooms, A Bright Main Floor With Hardwood Flooring, A Large Combined Living/Dining Area, And An Eat-In Kitchen With Stone Countertops And Ample Storage. Features Include 9-Foot Ceilings, Hardwood Flooring, Pot Lights, Stone Countertops, Marble Foyer, 2 Walk Outs, A Gas Fireplace, Garage With Inside Access. The Above Grade Lower Level Has A Walk Out To Patio, And Adds Flexibility As Either A Family Room, Home Office, Gym, Or Fourth Bedroom Suite. Maintenance Fees Include: Water, Cable Tv, Internet, Grass Cutting, Landscaping, Inground Sprinkler, Snow Removal, Visitor Parking. Ideally Located Close To Transit, Highways, And Everyday Amenities, This Home Combines Space, Comfort, And Convenience In A Well-Managed Community.**VIRTUALLY STAGED** (id:35762)
Forest Hill Real Estate Inc.
301 - 111 Upper Duke Crescent
Markham, Ontario
Welcome to Downtown Markham!! This 1 Bedroom 1 Bath features a large south facing window, modern kitchen with granite countertops, large under-mount sink, wood flooring in the dining room as well as the primary bedroom, and stainless steel appliances. Wonderful amenities in the building such as an indoor pool, gym, bbq, party room and 24 hours concierge. Fantastic location that's walkable to shops, restaurants, Cineplex, GoodLife, YMCA and so much more. Easy access To 407, 404 and Unionville GO. Did we mention the future home of YorkU Markham Campus? Perfect for end user and investor! (id:35762)
Real Broker Ontario Ltd.
19 Alexandra Wood
Richmond Hill, Ontario
"We Love Bayview Hill" TM This immaculately maintained residence is nestled in the prestigious Bayview Hill community on a premium, quiet lot (66.11 x 147.64 ft as per MPAC). Featuring 3 Car Garage and Boasting 4,609 sq. ft. above grade (as per MPAC). Step into your private backyard oasis, featuring a stunning **in-ground swimming pool** surrounded by lush landscaping offering the perfect blend of privacy and tranquility for outdoor entertaining. This exceptional home seamlessly combines elegance and comfort, offering 6 bedrooms and 4 bathrooms on the second floor, an amazing loft with a separate entrance - ideal for large families or professionals. Enjoy grand principal rooms designed for both everyday living and entertaining. The gourmet kitchen is equipped with stainless steel appliances, under-cabinet valance lighting, and extra pantry space. The inviting family room features a cozy fireplace, while a main floor office/library provides a quiet space to work or unwind. The spacious primary suite includes a walk-in closet and a luxurious 5-piece ensuite with a custom vanity and Jacuzzi bathtub. The additional five upstairs bedrooms each offer walk-in closets and access to either ensuite or shared 4-piece bathrooms. Perfectly situated in a family-friendly neighbourhood, this home is just minutes from top-ranking schools including Bayview Hill Elementary and Bayview Secondary School. Whether you choose to enjoy this beautifully preserved home as-is or reimagine it into something truly spectacular, this is a rare opportunity to own in one of Richmond Hill's most sought-after communities. (id:35762)
Harbour Kevin Lin Homes
57 Kentbridge Way
Vaughan, Ontario
Luxurious 3883 Sf Home On Rare 137 Ft Deep Lot In Prestigious Patterson. Lovingly Maintained By Original Owner, First Time for Sale. Grand Open-To-Above Foyer W/Elegant Curved Staircase. 10 Ft Ceilings On Main, 9 Ft On 2nd. Hardwood Floor & Smooth Ceilings T/O. Open-Concept Kitchen W/Quartz Counters, Large Island W/Breakfast Bar, & Premium Fisher & Paykel S/S Appliances. Spacious Family Rm W/Gas Fireplace Overlooking South-Facing Interlocked Backyard Offers Sunshine From Dawn to Dust, Perfect For Entertaining. Main Flr Den W/French Doors & Large Window Ideal Home Office. Primary Suite W/Double-Sided Fireplace, 5-Pc Ensuite W/Freestanding Tub, Glass Shower & His/Her W/I Closets. All Bedrooms Generously Sized W/Ensuite Access. Prime Vaughan Location Steps To Yummy Market, Eagles Nest Golf Club & Eagles Landing Plaza W/Restaurants, Banks, Dental & Childcare. Mins To Hwy 400/407, Top-Ranked St. Theresa Of Lisieux H.S., Carrville Community Centre, Trails, Golf, Mackenzie Health & All Amenities. (id:35762)
Smart Sold Realty
320 Windfield's Farm Drive W
Oshawa, Ontario
Welcome to this wonderfully crafted home by Tribute, featuring an exceptional layout in the sought-after Windfield community. Step into an Immaculate spacious interiors and soaring high ceilings design and Boasting high quality upgrades across board.,The family and living room offers an exceptional blend of luxury and modern convenience, complemented with a gas fireplace and flooded by natural light.The Chef's kitchen is a dream featuring a spacious layout perfect for cooking and entertaining. The dining area impresses with High windows and ceilings, adding a touch of sophistication to every meal.check out the inviting Second floor, with a perfect primary bedroom retreat, complete with a 5-piece ensuite, enriched with a Jacuzzi, and a walk-in closet.Natural light floods each bedroom,creating a cozy and inviting atmosphere throughout the home. The bathrooms are designed with modern fixtures and stylish finishes,providing a touch of luxury to your daily routine. Ideal for families seeking a blend of elegance and space, this residence promises to exceed your expectations and deliver a delightful living experience.Step outside to enjoy the expansive backyard perfect for family gatherings, gardening, or just relaxing in your private outdoor oasis.The location is unbeatable within walking distance variety of amenities, you'll find shopping, Costco, FreshCo, gas stations, BMO,and Scotiabank within a 10-minute walk. Additionally, its within walking distance to schools, parks, and Durham college, Ontario Tech,with easy access to Highways 407 and 401 just minutes away." The Home is less than a minute walk to Bus stop making commutes to anywhere easy. (id:35762)
Royal LePage Signature Realty
2560 Bandsman Crescent
Oshawa, Ontario
Absolutely Stunning Tribute-built Corner Detached Home In Highly Sought-after North Oshawa! This Gorgeous, North-east Facing Property Is Flooded With Natural Light Throughout The Day. As You Enter, Youll Be Welcomed By A Modern Design Featuring 9-ft Ceilings, Elegant Hardwood Floors, Large Windows, Brand-new Light Fixtures, And Pot Lights Throughout The Home. The Spacious Family Room Offers A Cozy Gas Fireplace, Complemented By Modern Pot Lights And Bright Windows. A Separate Formal Dining Room Provides Direct Access To A Balcony Overlooking The Ravineperfect For Entertaining Or Enjoying A Quiet Evening. The Standout Kitchen Boasts Stainless Steel Appliances, A Stylish Backsplash, A Breakfast Bar, And A Bright Breakfast Area With A Walkout To The Backyard. Upstairs, Youll Find Four Beautiful And Spacious Bedrooms. The Primary Suite Includes A Luxurious 5-piece Ensuite And A Walk-in Closet. The Remaining Bedrooms Include Large Closets And Bright Windows, Making Them Perfect For Family Members Or Home Office Setups. The Builder-upgraded Separate Side Entrance To The Basement Adds Incredible Potential For A Future In-law Suite, Income-generating Apartment, Or Multi-generational Living A Highly Desirable Feature In Todays Market. Outside, The Corner Lot Location Offers A Larger Yard, More Privacy, And Extra Curb Appeal. The Home Is Ideally Situated Close To Everything You Need - Hwy 407 , 401 & 412, Costco, And Over 1.5 Million Sq. Ft. Of Shopping. Also Within Proximity To Top-rated Schools Like Maamawi Iyaawag Public School, Ontario Tech University, Durham College, And Beautiful Parks Such As Sandy Hawley Park And Charles P.b. Taylor Park. This Location Truly Strikes The Perfect Balance Between Urban Convenience And Natural Tranquility Making It One Of North Oshawa's Most Desirable Communities To Call Home. (id:35762)
RE/MAX Rouge River Realty Ltd.
36 Ball Crescent
Whitby, Ontario
LOCATION LOCATION Detached home located in the most desired Williamsburg community!!! Walking Distance to the Best Schools In Durham Top Ranked Elementary and Secondary. Suburban Charm Yet Conveniently Close To All Amenities and Walk To Famous Rocketship Park & Thermea Spa. This Detached Double Car Garage Home On Quiet Street Greets You With Fantastic Curb Appeal, No Sidewalk Parking For 6 Cars. The Double Door Entrance Opens Into X-Lrg Foyer With Double Closets, Open Concept Layout On Main With Smooth Ceilings and California Shutters Thru-out, Potlights, Solid Core 4 Panel Doors, Hardwood Floors, chefs Kitchen Overlooks The Dining Perfect For Entertaining. Walk Out To Private Backyard Oasis, With Large Deck, Custom Pergola, Shed and Gas Line For BBQ. Main Floor Laundry With Garage Access & Entrance To Finished Basement. Winding Staircase Leads To 2nd Floor With Three Large Bedrooms, Brand New Broadloom, Primary Offers Walk In Closet, Custom Fireplace Wall and 4 Pc Ensuite Bath. Completely Finished Lower Level with 4th Bedroom/Office Space, Custom Dbl Murphy Bed, Open Concept Rec/Family Space With Potlights, Gas Fireplace. Great Storage Space. Family Friendly Neighborhood, Hwy 412 & Hwy 407, Heber Down Conservation. Norstar Windows, Doors ('24) Roof (3 Yrs) Furnace/AC ('24) (id:35762)
RE/MAX Hallmark First Group Realty Ltd.


