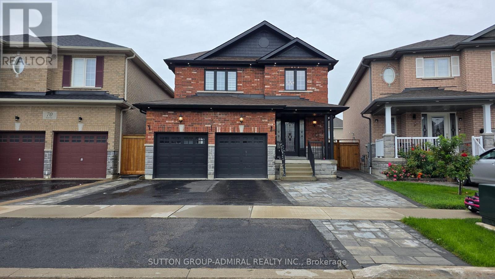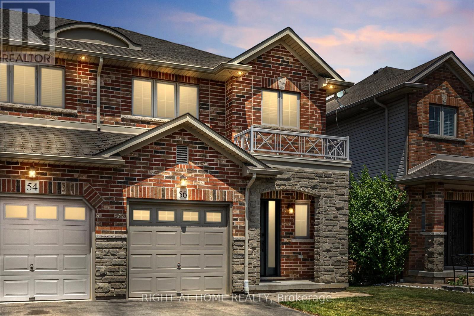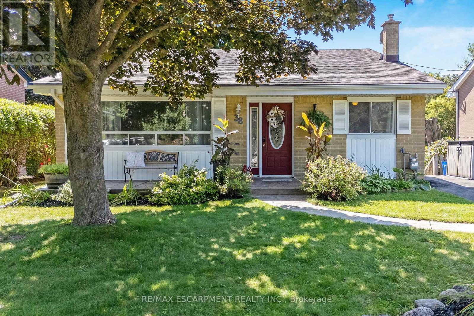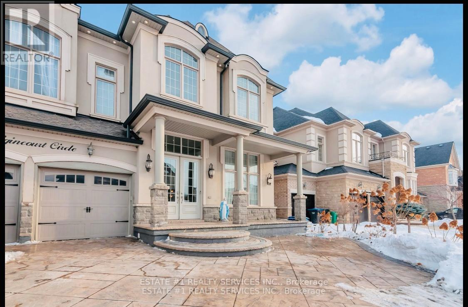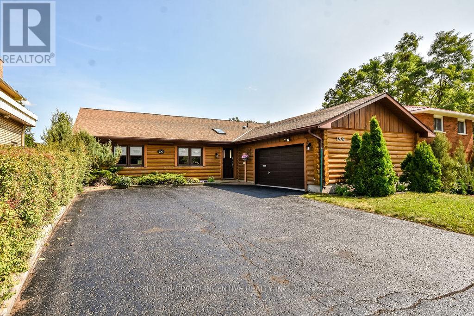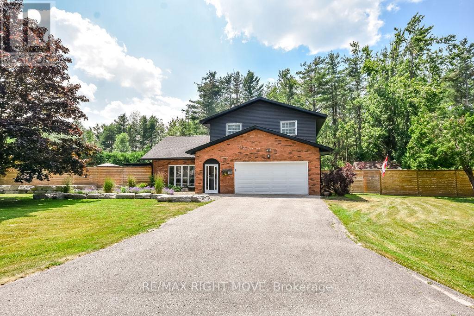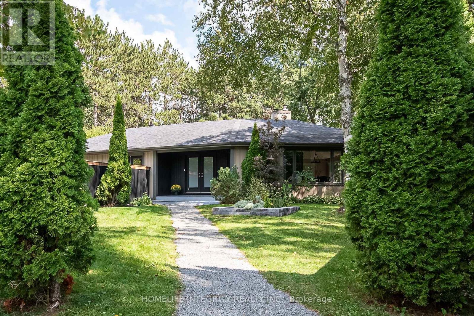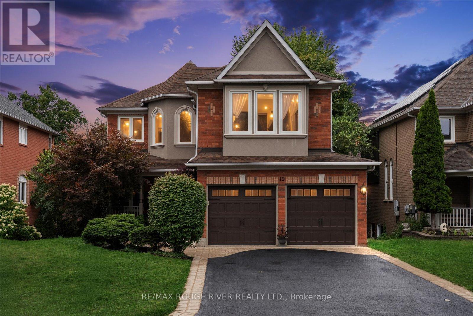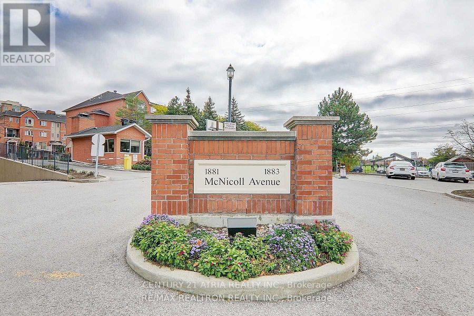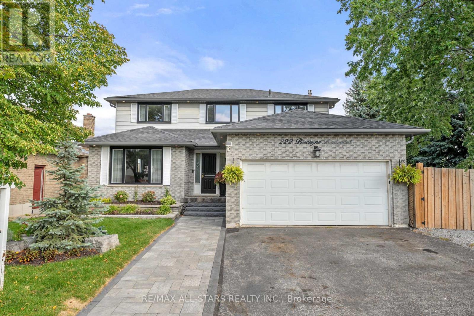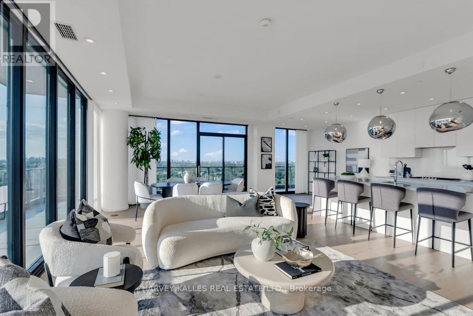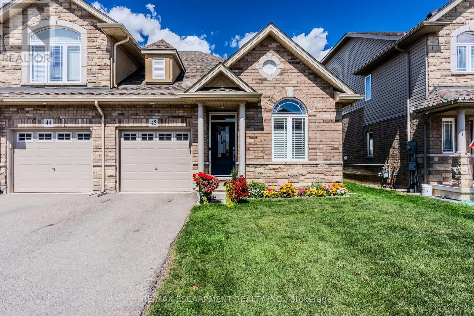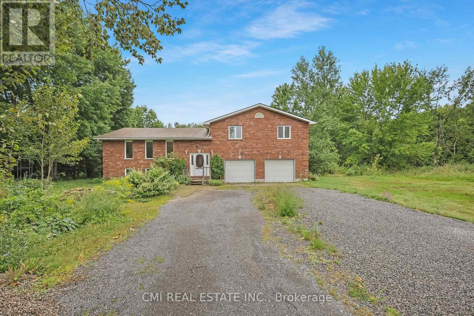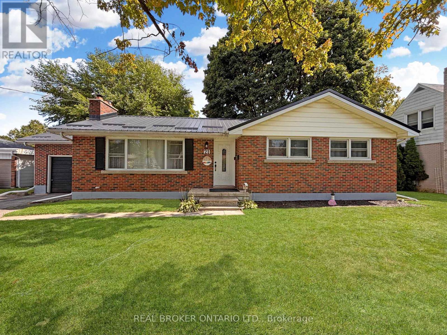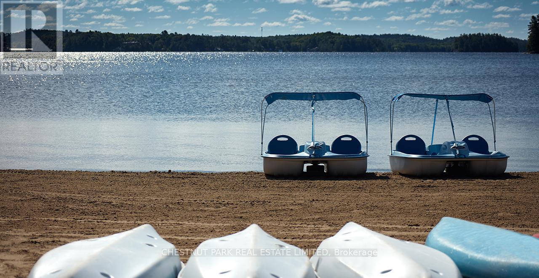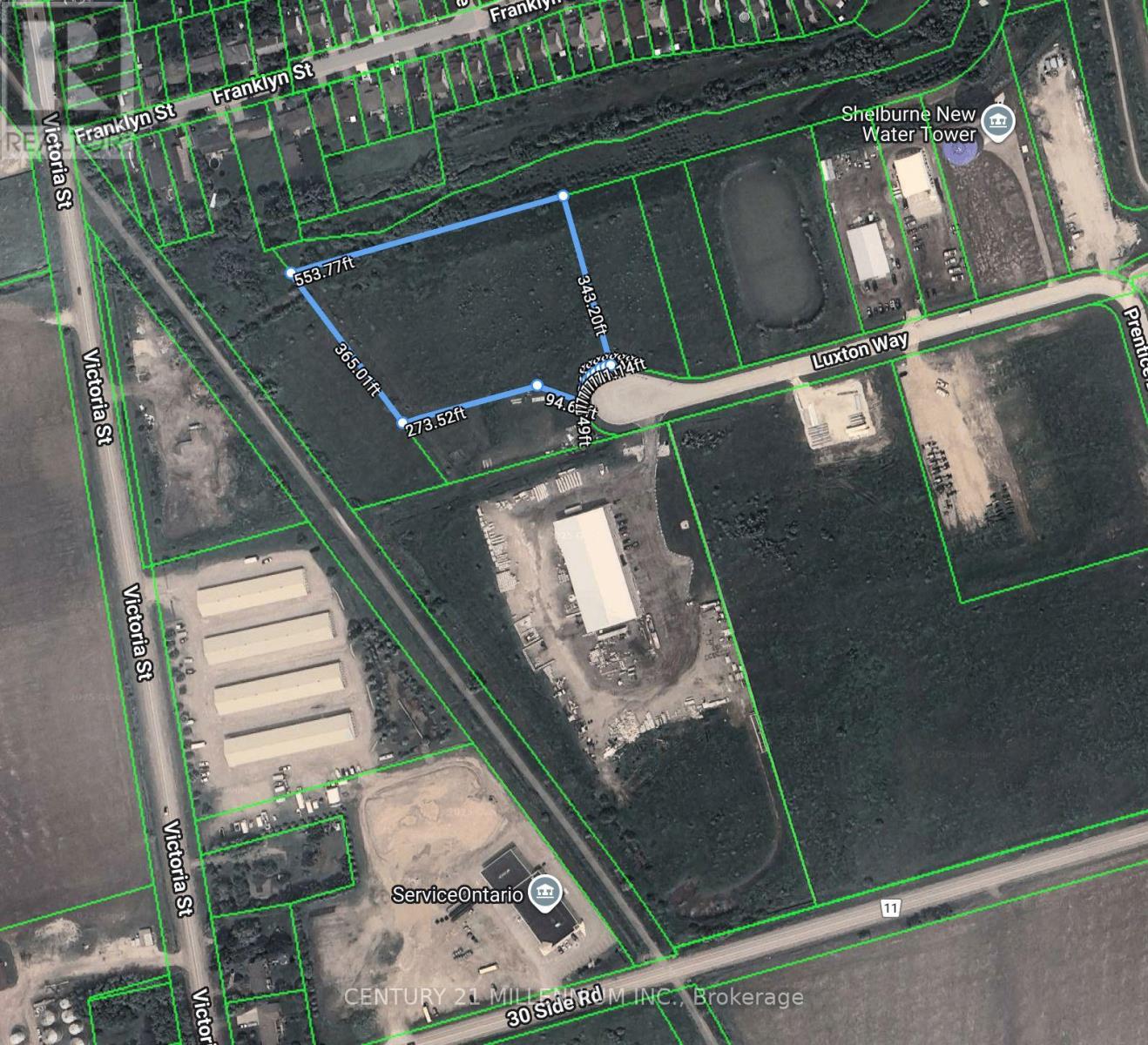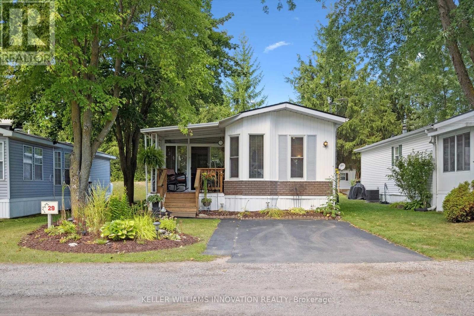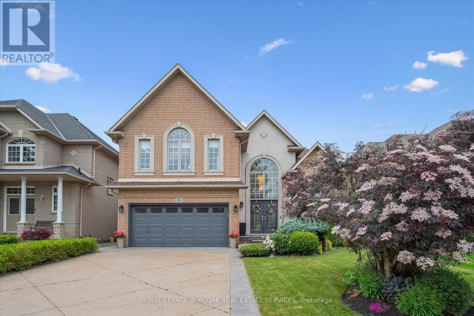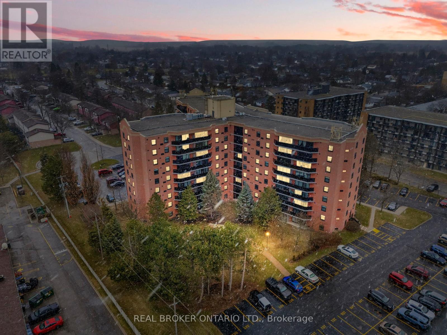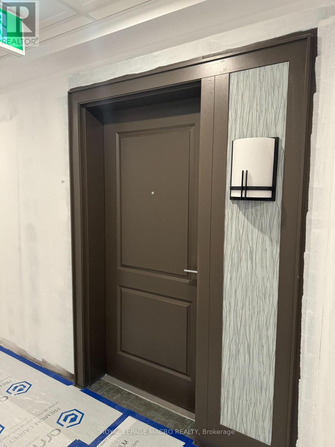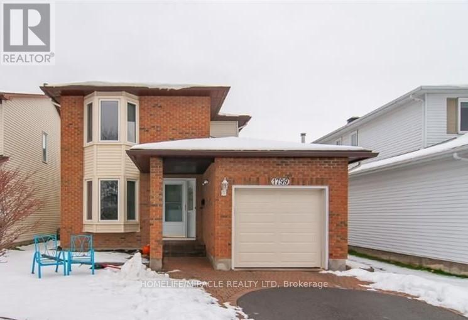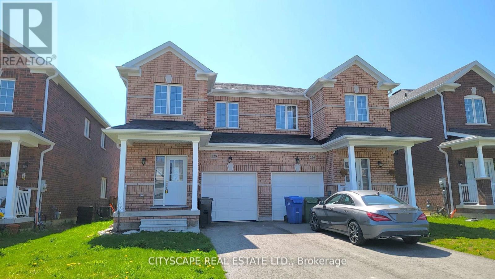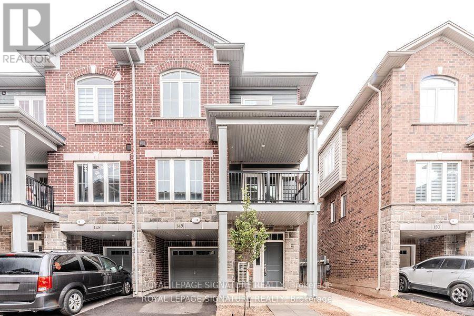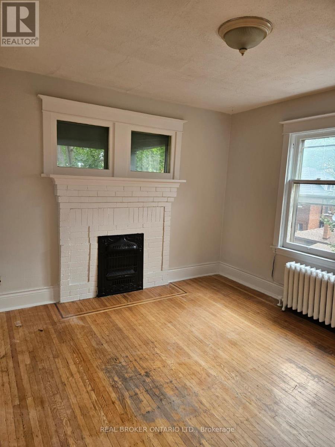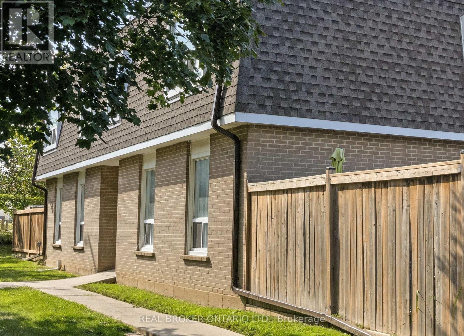50 Wellington Street E
Aurora, Ontario
Central Aurora Village located in the Promenade Designated Area. This Heritage Home 'Andrew Morrison House' circa 1855 has been transformed into a beautiful professional office with a comforting covered front veranda. Pride of ownership is evident and building is ready for any professional office/clinical/retail business. Go Train and public busing is within a short walk and additional 'P' parking just meters away. Minutes to major roads and highways and walking distance to Aurora's downtown core. (id:35762)
Royal LePage Rcr Realty
66 Reid Road
Bradford West Gwillimbury, Ontario
This extensively renovated masterpiece is now available FOR LEASE - offering upscale living in a quiet, family-friendly community.Enjoy an open-concept main floor featuring a chef's kitchen with premium finishes, flowing seamlessly into a bright and modern living area. Potlights throughout provide a sleek and contemporary touch.Upstairs boasts 3 spacious bedrooms, 4 renovated baths, perfect for family living. The finished basement includes a full bathroom and a large rec room ideal for entertaining, relaxing, or using Murphy beds to create additional sleeping space.Step outside to your private outdoor oasis, complete with a custom pool, interlocking patio, and composite decking. With parking for 4 cars, this home is as functional as it is beautiful.Located in a welcoming, kid-friendly neighbourhood and just minutes from schools, banks, shopping, transit, and more-this home truly offers it all.Don't miss your chance to lease this exceptional property! (id:35762)
Sutton Group-Admiral Realty Inc.
177a Highbourne Road
Toronto, Ontario
Welcome to 177A Highbourne Road, situated in the highly desirable Chaplin Estates neighbourhood. This exquisite detached home features four bedrooms and five bathrooms, enhanced by beautifully curated front and rear landscaping, along with a private driveway and built-in garage. Spanning over 3,500 square feet across three levels, the residence offers a versatile and functional floor plan. Experience soaring 10-foot ceilings on the main floor, elegant oak hardwood flooring throughout, and custom crown moulding. The expansive chef's kitchen stands out, complete with a spacious island and breakfast nook, equipped with a Viking range, hood, refrigerator, and a Miele dishwasher. It overlooks a warm family room featuring a gas fireplace, with two walk-outs leading to the rear deck. On the upper level, the impressive primary suite includes a walk-in closet, a double closet, and a luxurious five-piece ensuite bathroom. Additionally, there are three more generously sized bedrooms with ample closet space. The lower level boasts high ceilings and a large recreation room with a walk-out to the outdoors. This home is ideally located near top-rated public & private schools, including U.C.C, Havergal, and B.S.S, as well as all the amenities along Eglinton Avenue. Enjoy easy access to TTC, the upcoming LRT, and just a short drive to downtown. (id:35762)
Keller Williams Referred Urban Realty
807 - 5180 Yonge Street
Toronto, Ontario
Occupancy for the 765 sq-ft 2-bedroom, 2-bathroom condo unit. Central AC and heating. Water included. Private balcony. 1 parking. 1 underground parking spot. Building amenities include: fitness facility, party room, guest room, visitors parking, elevator, concierge, bike storage, yoga studio, movie room and BBQ *For Additional Property Details Click The Brochure Icon Below* (id:35762)
Ici Source Real Asset Services Inc.
1171 Fogerty Street
London North, Ontario
Welcome to Your Dream Home in Prestigious Stoney Creek, North London! Discover 2035 sq. ft. of beautifully designed living space in this executive-style 2-storey home, perfectly situated on a quiet court in one of North Londons most sought-after neighbourhoods. This residence offers 4 spacious bedrooms, including an oversized primary suite with a luxurious 5-piece ensuite and a custom walk-in closet blending comfort, elegance, and functionality. The bright, open-concept main floor showcases a cozy gas fireplace, gleaming luxury vinyl floors, freshly painted throughout, and expansive windows that fill every room with natural light.With 2.5 bathrooms, a double-car garage, and a thoughtful floor plan across 2035 sq. ft., this home is ideal for both everyday living and entertaining. Step outside to enjoy a private, low-maintenance backyard complete with perennial gardens and a large deck, perfect for gatherings or quiet evenings.Located just minutes from 2 top-rated schools, YMCA, library, community centre, scenic nature trails, and parks. Masonville Mall and Western University (UWO) are also just a short drive away.Homes offering this much space and style are rarely available. Don't miss your chance to experience luxury living in an unbeatable location.Book your private showing today and make this dream home yours! (id:35762)
Century 21 Leading Edge Realty Inc.
Century 21 First Canadian Corp
56 Marina Point Crescent
Hamilton, Ontario
Welcome to 56 Marina Point Crescent, an updated, end unit freehold townhouse in a quiet and desirable Stoney Creek community. This 3 bedroom, 3 bathroom home offers a fresh and functional layout, highlighted by a professionally renovated kitchen (2024) featuring quartz countertops, soft-close cabinetry, and brand-new finishes throughout. The open concept living area includes a cozy fireplace and walks out to a private backyard with low maintenance artificial turf perfect for relaxing or entertaining.Upstairs, you will find 3 spacious bedrooms, convenient second-floor laundry, and two full bathrooms, including a private ensuite in the primary bedroom. Enjoy the benefits of an end unit with added privacy, extra natural light, and plenty of visitor parking nearby. Ideally located near waterfront trails, parks, schools, and major commuter routesthis home is move in ready and full of value. (id:35762)
Right At Home Realty
87 Dawn Crescent
Cambridge, Ontario
Welcome to this charming family home in Cambridge's desirable Hespeler neighbourhood. It makes a strong first impression with a large 4-car driveway, attached garage, and spacious front porch. Inside, the main floor features a thoughtful layout with a kitchen that includes an eat-in area, perfect for connecting with family while you cook. The dining area and living room flow seamlessly together, while a convenient 2-piece bath and a bright sunroom overlooking the backyard complete this level. Upstairs, the generous primary bedroom offers direct access to a 4-piece bathroom. Two additional spacious bedrooms provide flexibility for children, guests, or a home office. The fully finished basement expands your living space with a large rec room, laundry area, 3-piece bathroom, and an additional bedroom. It also provides direct access to the large, fully fenced backyard and excellent potential for an in-law suite or private space for extended family. With over 2,000 square feet of finished living space, this home combines comfort, functionality, and family-friendly design. Close to excellent schools, parks, and all the amenities Hespeler has to offer, this is a home ready to welcome it's next chapter. (id:35762)
Real Broker Ontario Ltd.
1811 Beechknoll Avenue
Mississauga, Ontario
Plenty of space in this sweet 1984 one-owner 4 bedroom brick family home. Beautifully cared for and enjoyed, on a quiet street near Centennial Park. Easy access to the 427 & 401. (id:35762)
RE/MAX Hallmark Realty Ltd.
38 Mowbray Place
Halton Hills, Ontario
Welcome to 38 Mowbray Place, Acton - a lovingly maintained four-level backsplit that radiates comfort, charm, and a true sense of home. Nestled on a generous 50' 120' lot, this inviting 1,536 sqft residence built in 1960 blends its classic roots with thoughtful modern updates, offering a welcoming retreat for lifelong memories. Step inside to discover a bright main-level living room featuring hardwood floors and a cheerful electric fireplace - perfect for cozy family evenings. Featuring one bedroom on this level, its ideal for flexible use - whether as a guest retreat, home office, or restful sanctuary. A short flight up brings you to the upper level with two comfortable bedrooms and a full four-piece bathroom. Down one level, the heart of the home unfolds: an updated kitchen with newer appliances and a bright breakfast area, a versatile family room and a dining space that leads directly to the serene backyard deck. Further down, the finished basement welcomes you with a spacious recreation room - ideal for games, movie nights, or quiet hobbies - alongside the convenient laundry setup. Outdoors, enjoy a large, private backyard framed by mature greenery and a charming, covered seating areayour perfect al fresco hideaway for weekends and evening gatherings. A private driveway accommodates up to three vehicles comfortably. Situated in a friendly, family-oriented community, youre just minutes from parks, shopping, downtown Acton, and GO Transit - bringing everyday convenience and lifestyle within easy reach.This home offers both heartfelt style and practical living at every turn - simply waiting for your next chapter to begin. (id:35762)
RE/MAX Escarpment Realty Inc.
1420 - 3009 Novar Road
Mississauga, Ontario
Welcome to ARTE Condos by Emblem Development - A Stunning Brand New Residence in the Heart of Mississauga! Be the first to live in this modern 1 Bedroom + Den, 2 Full Bathroom suite offering 605 sf of intelligently designed living space plus a 57 sf open balcony with North East views of downtown Cooksville. This bright & stylish home features 9' smooth ceilings, wood-plank vinyl flooring throughout and floor-to-ceiling insulated double-glazed aluminum windows that flood the space with natural light. The custom-designed kitchen boasts sleek cabinetry, brand new Stainless Steel Kitchen Appliances, Quartz countertops and contemporary finishes perfect for everyday living. The primary Bedroom includes a spa-inspired ensuite with a frameless glass shower enclosure, while the versatile Den easily doubles as a home office or guest space. With 2 full Bathrooms, convenience and comfort are front of mind. Additional features: 1 Parking & 1 Locker included; Roger's High-speed Internet included in rent for a limited time - a rare BONUS! Luxury Amenities at ARTE Condos: Residents enjoy a curated collection of amenities including a state-of-the-art Fitness Centre, Yoga Studio, Social Lounge, Co-working spaces, Rooftop Terrace with BBQs & 24-hour Concierge service. Designed with lifestyle in mind, ARTE blends art, design & function seamlessly. Unbeatable Location: Situated in the vibrant Cooksville neighbourhood of Mississauga, you are just steps from everyday conveniences, local cafes, restaurants, shopping & parks. Quick access to Cooksville GO Station, Square One Shopping Centre, Sheridan College, Trillium Hospital and major highways (QEW, 403, 401, 407) make commuting across the GTA effortless. Future Hurontario LRT transit line will be right at your doorstep, further enhancing connectivity. This brand new suite offers the perfect blend of luxury, convenience and comfort truly the place to call home. (id:35762)
Tfn Realty Inc.
150 Montgomery Boulevard
Orangeville, Ontario
OPEN HOUSE SATURDAY SEPTEMBER 13TH, 12-2PM!!!Well maintained 3 bedroom freehold townhome situated close to schools, sports complex, soccer fields, shopping, churches, and 2 km of conservation trails. Open concept main floor features a bright living room with bow window, white kitchen with backsplash, eat-in area, 2 piece bath, walkout to garage, and walkout to backyard. Upper level offers 3 bedrooms including a spacious bright primary with semi ensuite and walk in closet. Unfinished basement with plenty of room for storage or finish it to your own taste. Exterior highlights include mature tree lined street with sidewalks, backyard deck and patio stone, and parking for 4. Family-friendly neighborhood with nearby parks. (id:35762)
Royal LePage Rcr Realty
1206 - 105 The Queensway Avenue
Toronto, Ontario
Experience Lux All Inclusive Living. Well Appointed 1- Bedroom, 1- Bathroom Suite - With Parking !! Perfectly Situated By The lake, On The Lower West Side Of High Park. No Wasted Space For Suite #1206 .The Kitchen Offers Full-Size Appliances & Granite Counters. The Living Area Has A Seamless Walkout To The Balcony, Gifting You Expansive /Unobstructed And Beautiful Evening Sunsets & South Views. NXT2 Amenities Include: Gym-Fitness Centres, Indoor/Outdoor Pools, Tennis Court, Sauna, BBQ Area, Party Room, Games Room, Concierge & Visitor Parking. High Park & Sunnyside Beach Are Just Steps Away With Easy Convenient Access To The Gardiner Expressway, TTC StreetCar, Bloor West Village , Shopping And Restaurants. Your Tranquil Urban Lifestyle Awaits. Live Well !!! (id:35762)
Sutton Group Realty Systems Inc.
4 Agincourt Circle
Brampton, Ontario
**Luxurious and Rare** MEDALLION ** built **Ravine And Walkout Basement * !!App 5000 Sqfeet Of Living Space In High Sought Area Boasting Open Concept Living,Dining &Family With 12 Feet Ceiling ( Medallion Built ) Upgraded Fireplace Stone On Top & Upgrades Of $350000 Which Includes $ 120000 In Finished Basement And **7 Washrooms In House Which Is Hard To Find Also 4 Washroom Upstairs Interlocking Outside, Glass Deck For App$25000, Marble Tiles In Basement,200 Amp In Basement, Wainscoting, 9Feet Ceiling In Basment ** Beautiful Raviine Lot , 5 th bedroom open concept , upgrades washrooms , custom installed mirror at entrances , expensive chandelier , modern kitchen with B/I appliances Rare find 7 washrooms !! Two portion of basement , Ravine view of beautiful forest & fountain , Glass deck , walkout basement with concrete installed for gazebo, and list goes on and on !! Too much to explain must. Be seen !! (id:35762)
Estate #1 Realty Services Inc.
2207 - 20 Shore Breeze Drive
Toronto, Ontario
Large Corner Suite With Fabulous Unobstructed View Of Lake Ontario & Downtown Skyline! The 844 sqft Suite has 2 Bedrooms plus Den and 2 Full Baths with Large Wraparound Balcony Extending Along Entire Unit. 1 Parking And 1 Locker Included, Fabulous Amenities Include an Indoor Pool and Whirlpool, Exercise Room, Separate Cardio Area and Spinning Room, Crossfit Training Room, Outdoor Lounge with BBQs and Cabanas, Party Room, Theater, Guest Suites and More! Tons of Great Lakeshore Amenities within Walking Distance such as Restaurants, Groceries, Coffee Shops, and Quick Access to the Gardiner Expressway and Downtown Toronto. Please No Smokers & No Pets. (id:35762)
Aimhome Realty Inc.
B - 108 John Street
Barrie, Ontario
CENTRAL LOCATION & WALKABILITY MEET BRIGHT ONE-BEDROOM LIVING! Welcome to an exciting opportunity in Barrie's vibrant Lakeshore neighbourhood, where convenience and lifestyle come together in one desirable package! This central location places you within walking distance of restaurants, grocery stores, daily essentials, and the scenic Kempenfelt Bay waterfront with Centennial Beach, shoreline parks, and trails to explore. Ideal for commuters, you'll enjoy quick access to public transit, the Allandale Waterfront GO Station, and Highway 400, making travel simple and stress-free. Everyday ease is enhanced with included parking, while the functional one-level layout showcases a bright living room, a welcoming eat-in kitchen, a comfortable bedroom, and a 4-piece bath. Shared laundry facilities in the basement add to the practicality of this exciting opportunity. Don't miss your chance to live in one of Barrie's most connected and walkable neighbourhoods, where convenience, comfort, and Barrie's waterfront charm are always within reach! (id:35762)
RE/MAX Hallmark Peggy Hill Group Realty
199 Anne Street N
Barrie, Ontario
If you drive up "Anne Street" you will know this house. This "Log" home stands out from the ordinary. Very Quiet inside house. Custom large bungalow with amazing 60 X 200 Mature Treed Fenced Yard. Main level over 1900+ Sq Ft. Access to Basement from 2 Car Garage. Staircase down to Laundry room. Bright foyer with Skylight. Huge Living Room/Dining Room open concept living area with Vaulted Ceilings. Floor to Ceiling Stone Fireplace. W/O to Deck & private yard. Eat-Kitchen with Breakfast Eating Area. W/O to Garage. Nice size rear master with Vaulted Ceilings, W/I Closet & 4pc Ensuite. 2 Nice size front bedrooms & 4pc Main Bathroom. Freshly Painted & Carpeted through Main Level. Perfect basement set up for in-law suite. FInished Rec Room with O/S Bar. Laundry Room (kitchen?) with Walk-Up to Garage & Huge unfinished area for bedrooms & bathroom?. New HWT (on demand) & Furnace 2020. 200 Amp Panel. (id:35762)
Sutton Group Incentive Realty Inc.
Garden - 1 Vine Street
Barrie, Ontario
Available Now! Welcome to your new home on Vine St., in one of Barries most desired neighbourhoods near Sunnidale Park!This brand-new garden home has it allstylish vinyl flooring, sleek quartz countertops, and shiny stainless steel appliances, including a dishwasher and microwave. Big windows flood the space with natural light, giving every room a bright and welcoming feel.The spacious bedrooms are perfect for relaxing, and the in-suite washer/dryer makes laundry a breeze. Outside, your private driveway means no more parking headaches.All this in a mature, family-friendly neighbourhood with great schools, quick highway access, and transit just minutes away. (id:35762)
Real Broker Ontario Ltd.
4278 Wilson Point Road N
Severn, Ontario
Nestled on a quiet cul-de-sac and backing onto lush green space, this 4-bedroom, 2.5-bathroom home is a private retreat that blends comfort, space, and convenience. The property features a double car garage with inside entry, a beautifully landscaped exterior, and a fully fenced yard for added privacy and peace of mind. Step into your backyard oasis, where a saltwater, gas-heated inground pool awaits perfect for relaxing or entertaining all summer long. Enjoy plenty of room to roam, frequent visits from local wildlife, and a powered outdoor bunkie ideal for guests, a home studio, or additional storage. Inside, natural light fills the home, creating a warm and inviting atmosphere throughout. The large kitchen offers ample prep space, an eat-in area, and flows seamlessly into the adjacent dining roomperfect for family meals or hosting gatherings. The spacious family room features a natural gas fireplace and built-in wet bar, making it a cozy hub for everyday living or entertaining. You'll also love the oversized three-season room with a wood-burning fireplaceperfect for a home office, playroom, or peaceful retreat year-round. Steps from Lake Couchiching and located just minutes from the scenic trails, top-rated schools, highway access, and essential amenities, this home offers the perfect balance of privacy and practicality. (id:35762)
RE/MAX Right Move
53 Waltham Crescent
Richmond Hill, Ontario
Move in the wonderful Doncrest neighbourhood. This fully furnished home with that is located in a quiet crescent that has everything you are looking for. With 3462 square feet of living space, this 4+1 bedroom detached home has nice features you can live and enjoy. It comes with a heated pool and barbeque in the garden to relax and entertain in the summer. In your free times use the games room with a table tennis and entertainment room. Many upgrades and renovations been done. Kitchen with lots of cabinetry and large eat in breakfast area. Nice family room with fireplace, laundry room on main floor, windows with California shutters. Home has high efficiency furnace. Close to great Thornlea High School. Shopping Plaza minutes away for everyday needs on corner of Bayview and Blackmore. Minutes to HYW 407. Internet is included in the rent amount. Kitchen has all small appliances, dishes, pots and pans and cutlery you need. Bring in your luggage, move in and you are all set! Minimum of six months rental application or One Year lease is also possible. (id:35762)
Right At Home Realty
37 Manniku Road
Georgina, Ontario
Beautiful Oasis on Private 0.457 Acres in the Hamlet of Udora. This spacious 3+2 bedroom, 2+1 bathroom fully renovated home is perfect for relaxing or entertaining. It features a large custom kitchen with stainless steel appliances and sleek countertops. The living room offers cathedral ceilings, large windows, tons of natural light and a cozy wood-burning fireplace. Primary bedroom features an 3 piece ensuite with a glass enclosed shower. The basement boasts plenty of extra living space including a spacious family room and dry-bar, 3 piece bathroom and 2 bedrooms. Perfect for guests, kids or in-laws. Enjoy resort style living with your own inground pool and indoor sauna. The private, fully fenced backyard is surrounded by trees and includes a large wood shed and storage. Detached single car garage/workshop. Easy access to Hwy 404, Uxbridge and Newmarket, 15 minutes to Lake Simcoe. Close to scenic walking trails and parks. A perfect blend of nature and convenience! (id:35762)
Homelife Integrity Realty Inc.
19 Gilchrist Court
Whitby, Ontario
Welcome to 19 Gilchrist Court! A Private Oasis on One of Whitby's Most Sought-After Streets! Nestled on a quiet, prestigious cul-de-sac, this stunning executive home offers a perfect harmony of privacy, luxury, and resort-style living. With 5 bedrooms, there is ample space for everyone to enjoy their own space. The open-concept main floor features separate living and dining areas, creating versatile spaces ideal for a home office or entertaining guests. The family-sized kitchen, connected to the cozy family room, is perfect for gatherings. Step outside from the kitchen to a gorgeous deck overlooking the sparkling pool, where you can unwind and enjoy breathtaking sunsets each evening. The finished walkout basement boasts a recreation area with a games zone and a spacious great room, perfect for family fun. The basement also opens directly to the backyard pool, making everyday feel like a vacation with treasured memories waiting to be made. Located near top-rated schools, shopping, transit, and major highways (401, 412, 407), this exceptional home provides effortless commuting and easy access to all amenities. Don't miss your chance to own a property in one of Whitby's most desirable neighbourhoods. KEY EXTRAS: Resort-style backyard with private yard, mature trees, hot tub, firepit, chlorine 18 x 36 pool, bromine hot tub, professional interlock, safety fence for the pool, zip winter cover (soft) for the pool, gas bbq hookup, front porch and 9 ft ceilings on the main floor. UPDATES: furnace (2025) main floor laminate (2025) roof & front windows (2014), heater and pump replaced on the pool(2024), filter replaced on the pool (2025) (id:35762)
RE/MAX Rouge River Realty Ltd.
66 Badgerow Avenue
Toronto, Ontario
Step back in time & embrace the charm and elegance of this thoughtfully upgraded, well maintained Victorian-era home nestled on a quiet family-oriented dead-end street, perfect for children at play, in the vibrant & coveted neighbourhood of Leslieville. This iconic property (circa 1880) has great curb appeal, beautifully landscaped yards & boasts classic features including 9' ceilings on the main floor & offers a unique blend of historical elegance & modern comfort. This home is a true gem, perfect for those seeking a unique and timeless residence. The welcoming light-filled Foyer opens to a grand and spacious Living Room which features a warm and cozy fireplace, custom built-in bookcases, and hardwood floors. The Dining Room is perfectly situated and allows for a more formal dining experience with large windows overlooking the garden. The Kitchen offers plenty of counter space and storage along with stainless steel appliances.The Family/TV Room on the main floor and directly off the kitchen offers a 2nd fireplace with wall-wall built in shelving, hardwood flooring, and French doors that lead to a stunning, lush, private garden oasis with beautiful flagstones and an inviting sitting area for quiet reflection &/or wonderful conversation. Fully fenced in backyard with garden shed and flagstone parking pad for 1 car + 1 car parking in lane. The spacious Primary Bedroom with a stunning arched entryway offers wall to wall closets, hardwood flooring and a 5-piece ensuite bathroom. The Ensuite Laundry, located on the main floor is a time saver for all your laundry needs. The Lower Level is unfinished, has a utility room, work bench and plenty of space for storage. Potential for a laneway home, a rarity in the city, adding good value and convenience. Steps away from schools, boutique shops, restaurants, cafes, inviting parks, bike lanes, & transit making this an ideal location for both families and professionals. Embrace an opportunity to own a piece of Toronto's heritage. (id:35762)
Real Estate Homeward
5 Amethyst Road
Toronto, Ontario
This 4 Level Sidesplit Built In 1960 Sits On A Tree Lined Street In The Heart Of Agincourt And Has Been Lovingly Cared For By Its Original Owner * Step Outside The Family Room To Your Very Own Private Backyard Featuring An Inground Pool * The Fourth Bedroom On The Lower Level Is The Perfect Spot For A Home Office * Spend Winter Evenings In Front Of The Fireplace In The Cozy Rec Room * Move In Now And Enjoy Easy Access To 401, 404, DVP, TTC, Parks, School And Shopping. (id:35762)
Royal LePage Real Estate Services Ltd.
527 - 1881 Mcnicoll Avenue
Toronto, Ontario
Tridel built Luxurious townhome. Almost 1900 sf with great layout for medium to large size family. Unit comes with 2 parking spots. The house is very well kept and in move in condition. FAcing east side with lots of natural sunlight. 3rd floor has 2 bedroom with a large living area for recreation purpose with a skylight right above it. 2nd floor Master Bedroom has a sitting area combined with primary bedroom, 4 pcs ensuite and also a walk in closet. Main floor feature updated Kitchen with S/S appliances, backslash and quartz countertop plus a dinner area and a family room. Minutes from both Scarborough and Markham entertainment and business sectors. Shopping, restaurants, banks, schools and parks are all nearby.., . 24 hr gatehouse security. Roof has been replaced by management few years ago. (id:35762)
Century 21 Atria Realty Inc.
117 Glebemount Avenue
Toronto, Ontario
WOW Factor Alert! Welcome to 117 Glebemount Avenue, a show-stopping gem in the heart of Toronto's highly coveted Danforth neighbourhood. Every inch of this fully renovated home has been reimagined with modern elegance, luxury finishes, and thoughtful design -- no expense spared! From the moment you arrive at the custom solid wood front door, you'll know this home is something truly special. Inside, you'll enjoy nearly 2,000 sq. ft. of beautifully curated living space. The bright, open-concept main floor features wide-plank flooring, custom millwork, and designer lighting that sets the tone for sophisticated entertaining. At the heart of it all is a dream kitchen with sleek quartz countertops, an oversized waterfall island (where guests will inevitably gather), an electric cooktop, and abundant cabinetry for both style and function. Upstairs, retreat to 3 spacious bedrooms, including a primary suite worthy of a magazine cover -- custom closets, spa-inspired ensuite, and flawless finishes throughout. The finished basement adds additional flexibility with a 4th bedroom, full bath, and a large rec room with its own separate entry, perfect for multigenerational living or a private guest suite. Step outside to a fully fenced backyard oasis, professionally hardscaped with LED-lit stonework for evening ambiance, and plenty of room for summer BBQs. The front pad offers parking convenience (not a legal pad), making city living that much easier. And the location...unbeatable! Just 750m to Coxwell or Woodbine Station, steps from the vibrant Danforth's shops, cafes, parks, schools, and more. Extra Features : 200 Amp Panel, Brand New HVAC, Italian Wall Mounted Vanities, Duravit Wall Hung Toilets, New Canadian Made Windows, plus much more! This move-in ready masterpiece truly has it all. The only thing missing is you! (id:35762)
Keller Williams Legacies Realty
222 Biscayne Boulevard
Georgina, Ontario
Welcome to 222 Biscayne Blvd. This large 4 bedroom, 4 bathroom home offers space, comfort and convenience for the whole family! New windows throughout (except in basement). hardwood floors, eat-in kitchen with walkout to private, oversized fenced yard, family room with gas fireplace, main floor laundry rm with lots of cupboard/storage space. The front picture window floods the living & dining rooms with lots of natural light. Beautiful staircase leads to 4 generously sized bedrooms, primary bedroom has 4 pc ensuite and walk-in closet. Finished basement with rec room, games room, storage room, cold cellar and 3 pc bathroom. Paved driveway with additional parking at the side of the house, inviting entry with 2 tier garden bed, interlock walkway and flagstone step, spacious foyer with access to the heated garage. Walk to elementary and high schools, shopping, restaurants and only 5 min to Hwy 404 for easy commuting. (id:35762)
RE/MAX All-Stars Realty Inc.
49 Rawlinson Avenue
Toronto, Ontario
Fantastic opportunity in midtown Toronto! This is your chance to transform this solid home with charming character details into your dream residence in a highly desirable neighbourhood. The finished basement includes a bathroom and a separate entrance, making it easily adaptable for potential income or rental income. The backyard features ample storage and a patio, perfect for outdoor dining and providing plenty of space for kids and pets to play. Located in the heart of Toronto living, this area offers convenient access to green spaces, transit, restaurants, galleries, and cultural attractions. It also boasts a vibrant community with excellent schools (within the Northern Secondary School district), community centres, libraries, and family-friendly amenities, making it an ideal spot for executive families to settle in and call home (id:35762)
RE/MAX Hallmark Realty Ltd.
2003 - 33 Frederick Todd Way
Toronto, Ontario
Welcome to an extraordinary 2+1 bedroom, 3-bathroom corner suite in the prestigious Upper East Village community. Offering an expansive 1,530 sq. ft. of elegantly curated living space, this rare residence is framed by a dramatic wrap around balcony with breathtaking north-west views stretching over Leaside and the lush grounds of Sunnybrook Park. Designed for both everyday living and sophisticated entertaining, the open-concept layout blends refined living and dining areas with a sleek, chef-inspired kitchen featuring a quartz breakfast bar, fully integrated appliances, and a sunlit office nook. Four sets of floor-to-ceiling walkouts seamlessly connect the interior to the expansive balcony, blurring the lines between indoors and out. The primary suite is a true sanctuary, complete with a custom walk-in closet, a spa-inspired 5-piece ensuite and private balcony access. A generously scaled second bedroom boasts its own ensuite and terrace walk-out, ensuring privacy and comfort for guests or family. A stylish powder room, welcoming foyer, and thoughtfully designed laundry room add to the homes functionality and appeal. As a resident of the Signature Collection, you'll enjoy access to an exclusive lounge and executive-level amenities that set a new standard in luxury living.1 large parking spot with rough in for EV charger and with a 8.7 x 7.4 Huge Storage unit. This is not just a home - it's a statement of prestige, sophistication, and lifestyle. (id:35762)
Harvey Kalles Real Estate Ltd.
12 Gordon Street
Toronto, Ontario
SERENITY NOW! Escape The Hustle And Bustle And Retreat To A Deep Lot Secret Garden, Filled With Lush Shady Mature Trees And Perennials. This 3 Bedroom End Of Row Victorian Will Not Disappoint With Its Open Concept Living /Dining , Airy 9ft+ Ceilings, Renovated Kitchen With Granite Counters, And French Doors That Flow Into The Garden. Have Your Babettes Feast Style Dinner On The Designer Indian Sandstone Banquet Table. Step Into The Dappled Sunlit Primary Bedroom And Your Troubles Just Melt Away. Indulge In The Spa-Like Bathroom With Clawfoot Tub And Carrera Marble Counter. Rest Easy Knowing This Home Has Seen Some Thoughtful Updates: New Roofs, Refurbished Porch, Freshly Painted, Updated Electrical, Waterproofing, New Windows And Quality Appliances. No Car Is Needed In This Walking Paradise Neighbourhood Close To ALL The Things Necessary, Trendy And Delicious (See Detailed Feature Sheet), But With Ample On Street Parking And Plenty Of TTC Options, You're All Set. The Best Thing About Living Here? Its A Friendly Community Minded Borrow A Cuppa Sugar Kinda Place. Move In, Settle In And Belong! (id:35762)
Bosley Real Estate Ltd.
42 Cittadella Boulevard
Hamilton, Ontario
Beautiful Bungalow Living! This premium 6 year old end-unit freehold bungalow has it all - no condo fees and a fully fenced backyard to enjoy. Inside, you'll find a stunning, modern renovation with hardwood and ceramic throughout the main floor (that's right, no carpet!) The bright, open-concept layout offers a spacious living/dining area, complete with California Shutters for a sleek finish. The primary suite features a gorgeous ensuite, featuring a large tiled shower, built in seat, and heavy-duty glass. Other updates include stylish flooring, a split-finish staircase, and an upgraded front door that makes a great first impression. The lower level is untouched and ready for your ideas, already equipped with a bathroom rough in. Outside, relax or entertain in your fully fenced backyard with shed. This home is move-in ready - clean, bright, and waiting for you! (id:35762)
RE/MAX Escarpment Realty Inc.
1339 Rapids Road
Tweed, Ontario
Welcome to this charming, detached side-split home, perfectly situated on over an acre of serene land. This spacious property offers a peaceful retreat with a two-car garage. Inside, the main floor features a bright and airy open-concept kitchen and dining area, a large family room, a cozy den, and a convenient main-floor laundry room. Upstairs, you'll find three generously sized bedrooms. The master suite is a true sanctuary with a five-piece ensuite bathroom and a walk-in closet. The lower level provides even more living space, with a recreation room and an additional bedroom. Enjoy the best of both worlds, with nature right outside your door and Stoco Lake and all amenities just minutes away. This is your chance to embrace a tranquil lifestyle. (id:35762)
Cmi Real Estate Inc.
21 Richard Avenue
Haldimand, Ontario
Move-In Ready Home in a Quiet, Family-Friendly Neighbourhood. This 3-bedroom, 2-bathroom home is the perfect fit for a first-time buyer or young family looking for a solid, updated home in a great location. Tucked away on a quiet street near parks, schools, shopping, and the hospital, this property offers comfort, convenience, and long-term value. Inside, youll find a modern kitchen with stainless steel appliances, a spacious living area, and two updated full bathroomsone on each level. The basement offers even more living space with a large rec room, movie room, additional bedroom, laundry, and storage. The oversized garage is a standout featurepart workshop, part hangout zonewith direct access to the enclosed back porch and fully fenced backyard. Enjoy mature trees, a handy storage shed, and plenty of space to relax or play. With updates throughout and a durable metal roof, this home has been well cared for and is ready for its next chapter. (id:35762)
Real Broker Ontario Ltd.
4 - 1869 Muskoka District Road 118 West
Muskoka Lakes, Ontario
Embrace lakeside luxury and investment potential on beautiful Lake Muskoka. This income-generating property at Touchstone Resort, just minutes from Bracebridge and a short drive from the GTA, offers the perfect blend of lifestyle and smart investment. Enjoy the Muskoka lifestyle while leveraging the benefits of a turnkey, fully furnished property that can help offset your costs. This spacious suite features two bedrooms and two full bathrooms with a desirable lock-off floor plan, giving you the flexibility to use one side for personal enjoyment while renting out the other for short-term rental income. Designed for comfort and function, its an ideal vacation property, family retreat, or investment condo. Touchstone Resort provides an outstanding array of amenities including a private beach on Lake Muskoka, an infinity pool and hot tub overlooking the water, expansive docks, tennis courts, scenic hiking trails, a full-service spa, and a gourmet on-site restaurant. Back at your suite, you'll appreciate the fully equipped modern kitchen and oversized balcony with panoramic lake views, perfect for entertaining or relaxing. Whether you're searching for a Muskoka getaway, a profitable vacation rental, or a mix of both, this property delivers. Rarely offered and highly sought-after, its an exceptional opportunity for families, couples, or investors. Extras: Unit must participate in the resort-managed rental pool for 8 weeks annually, including 2 weeks between Victoria Day and September 30. (id:35762)
Chestnut Park Real Estate Limited
Chestnut Park Real Estate
144 Luxton Way
Shelburne, Ontario
Busy And Continual Growing Community of Shelburne...3.91 Acre Industrial Vacant Land Lot. Excellent Location, Close To Downtown Shelburne, Highway 89 And Highway 10. Paved Street In Industrial Park. Hydro, Water And Sewer System At Street And Ready For Development. Open Permit With Town of Shelburne For Driveway and Parking Lot for Trailer Parking. Zoned M1 With Many Possible Uses (id:35762)
Century 21 Millennium Inc.
27 Truesdale Crescent
Guelph, Ontario
Move-in ready legal duplex with lots of options. Close to U of Guelph, Highway 6, parks, school and all amenities. Live in one unit and rent out the other, or create a cash flow investment with straight rental, short term rentals and/or students. With minimal work, you can also convert it back to a single family home with lots of living space. Main unit offers 2 floors. On the main floor, a bright open kitchen, living and dining area with a powder room. The second floor has a large primary bedroom with walk-in closet and 2 other bedrooms. A full bathroom and laundry. In the basement, it's a cozy studio style unit with a full bathroom. All furniture is negotiable, so it is truly a turnkey property. Previous rent performa available, over $6,000+ / month potential. (id:35762)
Rock Star Real Estate Inc.
31 Gloria Street
Kitchener, Ontario
Beautifully luxury End Unit townhome in the sought-after Wallaceton community! This spacious home features 3 bedrooms and 3.5 bathrooms across three fully finished levels. The carpet-free main floor boasts 9-ft ceilings, a bright open-concept layout, modern kitchen with stainless steel appliances, and a fireplace. Upstairs, the primary suite includes a walk-in closet and spa-like ensuite with a freestanding tub and glass shower. Two additional bedrooms and a 4-piece bath , convenient second floor laundry. The finished basement offers a large recreation room, full bathroom, ideal for entertaining or extra living space. Conveniently backing on to the new Wallaceton Marketplace and located minutes from Huron Natural Area, RBJ Schlegel Park, Highway 401, and all amenities at Williamsburg and Sunrise Centre.*For Additional Property Details Click The Brochure Icon Below* (id:35762)
Ici Source Real Asset Services Inc.
328 - 50 Herrick Avenue
St. Catharines, Ontario
This stunning 2-bedroom, 2-bathroom condo offers a spacious, open-concept kitchen, a balcony with a golf course view, and living area thats perfect for entertaining or unwinding. Enjoy the convenience of in-unit laundry, central air conditioning and a dedicated underground parking space. Building amenities include a fitness centre, party room, concierge service, smart lock system, games room, pickleball court and BBQ areas. (id:35762)
Royal LePage Certified Realty
29 - 580 Beaver Creek Road
Waterloo, Ontario
One of the nicest areas in the Green Acre Park, this 2 bedroom, 2 deck, 1 bathroom, Northlander Chalet park-model has a 10 x 14 ft factory addition for the second bedroom and a 10 x 16 ft sunroom with gas fireplace for supplemental heat. Beautifully updated with lots of natural light, this open concept layout with the living room, kitchen with dinette areas allows for lots of space for entertaining family and friends. Looking for a cottage setting, without the cottage country prices? This is an attractive alternative to enjoy summer evenings by the fire pit, or take advantage of the parks amenities that include an outdoor pool, hot tubs, mini golf, badminton, pickleball, playground and fishing pond. This is not year round living - permitted to occupy the Park from March 1 to December 31 each year. Must have other living arrangements for the months of January and February. Updated with newer windows and custom blinds, newer luxury vinyl flooring throughout and newer appliances, this model allows you to move right in and not worry about any updates or improvements. Located on the north side of Waterloo, you are close to the St Jacobs Farmers Market, waking trails, Laurel Creek conservation area, restaurants and shopping. (id:35762)
Keller Williams Innovation Realty
38 Surrey Drive
Hamilton, Ontario
Welcome home! Step through beautiful double doors into your stunningly renovated Meadowlands of Ancaster detached home! This incredible layout offers 5 bedrooms, 3+1 bathrooms and over 4000+ square feet of finished living space, perfect for the growing family. Extensive renovations over the last 5 years including a new kitchen with an oversized island, quartz counters, SS appliances, gas range and your very own built in Beer Keg with tap! Walk into your bright vaulted family room with new stone floor to 2 storey ceiling fireplace wall, spacious dining room, new powder room and new main floor laundry room. Head upstairs featuring a refinished staircase with new spindles. The upper level offers a rare 5 bedroom layout, new trim, new doors and new beautiful main bathroom with doubled sink, custom cabinets and porcelain tiles. The lower level is fully finished with an extra office/bedroom space, recreation room and a 3 piece bathroom. The backyard oasis offers a quiet, private setting with pergola, added hedges, 2 apple trees, new fences and a stock tank pool for hot summer plunges! Set in the perfect family neighborhood, minutes from all amenities, shops, restaurants and highway access. Dont miss out on this bright and spacious beauty in sunny Ancaster!! (id:35762)
Royal LePage Burloak Real Estate Services
902 - 9 Bonheur Court
Brantford, Ontario
Welcome to this beautifully maintained, move-in-ready 2-bedroom condo in the desirable Lynden Manor, one of Brantford's most popular addresses! This bright, inviting unit boasts an open-concept living and dining area, highlighted by a full wall of glass and sliding doors that open to a private balcony, ideal for morning coffee or evening unwinding. The well-appointed kitchen features ample cabinetry and generous counter space, perfect for both everyday meals and entertaining guests. Both bedrooms are spacious with double closets, and the large 4-piece bathroom offers both a tub/shower combination and a separate walk-in shower for added comfort. Additional features include in-suite laundry with a stackable washer/dryer, a dedicated hot water heater, one parking space, and a large storage locker. Residents of Lynden Manor enjoy access to a well-maintained building with great amenities, including a fitness center, party room, welcoming lobby, and beautifully landscaped outdoor spaces. Conveniently located within walking distance to grocery stores, restaurants, gyms, and charming local shops,with Lynden Park Mall and Highway 403 just minutes away, this is condo living at its best! (id:35762)
Real Broker Ontario Ltd.
525 - 10 Mallard Trail
Hamilton, Ontario
Welcome to 10 MaIIard Trail unit 525 in beautiful Waterdown. your place comes equipped with a modern open concept a master bedroom, walk in closet. This 2 Bed, 1Bath suite, spanning 709 Sq. Ft., boasts bright and spaces living area and an outdoor balcony. Features include stainless steel appliances, quartz countertops, vinyl plank flooring! ! ! Is bright and airy with plenty of natural light garnering the large windows and 9 foot ceilings, In suite laundry, Your own underground parking and storage locker on same floor as unit. The Boutique Building represents the premium phase of the development, offering the lowest density and exclusive amenities, such as private access, a private elevator, and a Boutique Party Room. Additionally, you also get access to the shared rooftop patio at the Trend 2 building. Conveniently located near GO Transit, major highways, and beautiful outdoor destinations like the Niagara Escarpment and Bruce Trail, this condo is perfect for those seeking a retreat with access to everything you need! (id:35762)
Royal LePage Macro Realty
1799 Bromont Way
Ottawa, Ontario
Flooring Hardwood, Welcome to 1799 Bromont, an updated detached home in popular Chateauneuf. Large front foyer, gleaming hardwood, tons of natural light, dining room featuring a cozy fireplace, large eating area attached to the kitchen which has a walkout to the fully fenced backyard. Very roomy secondary bedrooms and master bedroom with ensuite. Fully finished basement rec room and storage/workshop area while the finished basement offers extra living space and storage. It's just minutes from parks, transit, schools and all essential amenities. Utilities extra. (id:35762)
Homelife/miracle Realty Ltd
228 Ridley Crescent
Southgate, Ontario
Welcome to 228 Ridley Crescent in the vibrant, family-friendly community of Dundalk! This spacious 3-bedroom, 3-bathroom freehold townhome offers a bright and functional layout with incredible potential for buyers looking to add their own style and finishing touches.The main floor features a welcoming foyer with ceramic tiles and a double-door closet, opening into a wide hallway with laminate flooring and a versatile nook area perfect for a study, play zone, or reading corner. The kitchen is thoughtfully laid out with ceramic flooring and direct access to the backyard, making indoor-outdoor living simple and convenient. The adjoining living room offers a comfortable space to relax or entertain.Upstairs, the primary bedroom boasts a generous walk-in closet and a private 4-piece ensuite. Two additional bedrooms provide comfort and functionality, each with closet space and access to a shared 4-piece bathroom.The full basement includes laundry facilities and awaits your vision whether as a recreation room, gym, or additional living space. With carpets already removed, this home is a blank canvas ready for new owners to design and finish to their taste.Located in a welcoming neighbourhood close to parks, schools, and local amenities, this property offers great value and the perfect opportunity to customize and make it your own! (id:35762)
Cityscape Real Estate Ltd.
109 Crewson Court
Erin, Ontario
Luxury bungalow on 2.5 Acres with Saltwater pool and stunning finishes. Step into elegance with this expansive, 2,665 sq ft brick and stone bungalow nestled on a picturesque 2-acre lot. Featuring 3 spacious bedroom and a thoughtfully designed open-concept layout, this home combines luxury, comfort, and functionality. From the moment you enter, the soaring 12-ft ceiling in the main foyer makes a grand impression, flowing into a bright and airy main floor with hardwood flooring throughout. The dining room boasts an elegant coffered ceiling and connects seamlessly to the gourmet kitchen through a stylish butler's pantry-ideal for entertaining. Oversized windows throughout flood the space with natural light and offer breathtaking views of the professionally landscaped backyard and inground saltwater pool- your own private retreat. The luxurious primary suite is a true escape, featuring a spa-like ensuite with a freestanding tub and an expansive walk-in closet. A second bedroom also offers a walk-in closet, providing comfort and convenience. The part finished basement expands your living space with a large great room, a 4pc bathroom, a home office (with its own walk-in closet), and plenty of room to grow. (id:35762)
RE/MAX Real Estate Centre Inc.
149 - 677 Park Road N
Brantford, Ontario
Welcome to this charming low-rise condo Townhome at 677 Park Rd N, in the heart of Brantford! This spacious unit features **2+1 bedrooms**( Den can be used as a Third Room)and**3 washrooms**,offering the perfect combination of comfort and convenience. The Main Level Offers you a Desirable Layout with an Open Concept Great room , Dining and Kitchen, a 2 piece Power Room and a Walkout to a Covered Terrace. 2nd Floor Offers 2 Spacious Bedrooms and a Den & Laundry. Located in a sought-after neighborhood, this condo provides easy access to shopping, dining, schools. Whether you're a first-time buyer, downsizing, or looking for a fantastic investment opportunity, this home is ready for you to move in and enjoy. Don't miss out schedule your private showing today! (id:35762)
Royal LePage Signature Realty
6 - 985 Main Street E
Hamilton, Ontario
Modern 1-Bedroom Plus Den Apartment with Park ViewsWelcome to 983 Main Street East, Unit #6, a beautifully updated residence in the heart of Hamilton. Situated on the third floor, this spacious 2-bedroom apartment combines contemporary finishes with a highly desirable location.With an excellent Walk Score of 82, daily errands and amenities are easily accessible by foot. Directly across the street, Gage Park offers stunning green space, walking trails, a splash pad, concerts, and seasonal festivals. The Ottawa Street shopping and dining district is also just a short walk away, providing an array of restaurants, cafés, and unique shops.Inside, the unit boasts a bright kitchen complete with stainless steel appliances, paired with a bright open-concept living and den area filled with natural light from multiple east-facing windows. The Bedroom is generously sized and versatile. The bathroom features a full bathtub, adding both function and convenience.This apartment is ideally suited for a professional individual, a couple, or anyone seeking a well-appointed home in a vibrant, connected neighbourhood. (id:35762)
Real Broker Ontario Ltd.
401 - 40 Esplanade Lane
Grimsby, Ontario
Step into luxury living on the 4th floor of Grimsby on the Lake, where stunning sunrise and lake views greet you from your private balcony. This sleek and stylish 1-bedroom + den condo offers the perfect blend of comfort and convenience in one of the area's trendiest lakeside communities. Enjoy a thoughtfully designed layout with in-suite laundry, a spacious bedroom overlooking the water for a truly serene start and end to your day, and upscale finishes throughout. You'll also love the underground parking spot (no more scraping ice in winter!) and extra-large storage locker. Surrounded by everything you need quick highway access, shopping, Costco, restaurants, gas stations, schools, banks, and the charm of downtown Grimsby this location is unbeatable. Resort-style building amenities include an outdoor pool, fully-equipped gym, elegant party room, and even a pet wash station. Don't miss your chance to live the waterfront lifestyle with all the modern comforts you could ask fo (id:35762)
Royal LePage State Realty
766 Walter Street
Cambridge, Ontario
Welcome to this bright and airy end-unit townhouse, perfect for first-time buyers, downsizers, or investors! This end-unit offers the feel of a semi-detached, perfectly positioned on a quiet corner with no rear neighbours and just one shared wall truly one of the standout homes in the complex. Offering 3 bedrooms and 2 bathrooms, this low-maintenance home is filled with natural light throughout. The recently updated basement adds extra living space, ideal for a rec room, home office, or play area. Conveniently located close to schools, shopping, parks, and all amenities, this property is move-in ready and waiting for its next owners to enjoy. Condo fee includes: All exterior maintenance including roof, doors, windows, snow, landscaping, garbage, parking and water. (id:35762)
Real Broker Ontario Ltd.


