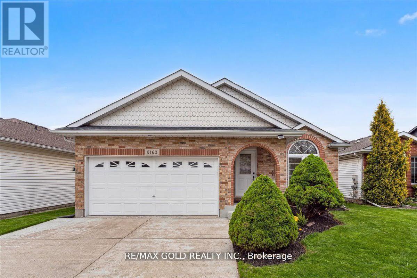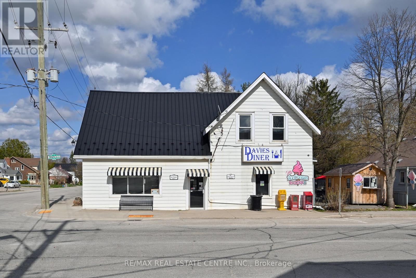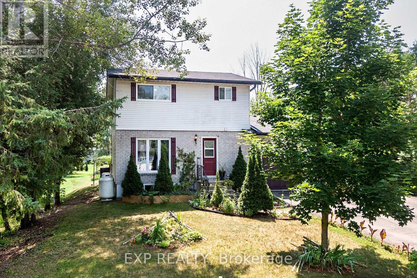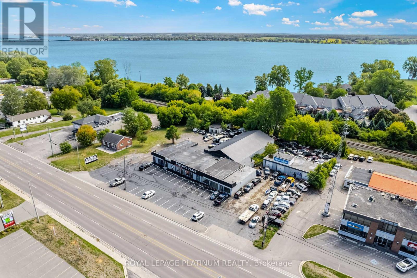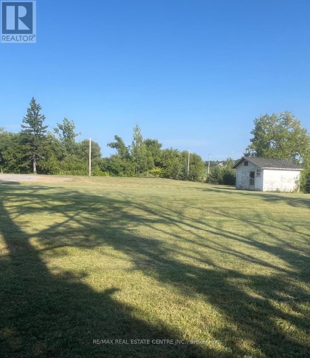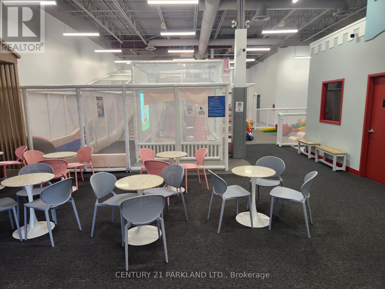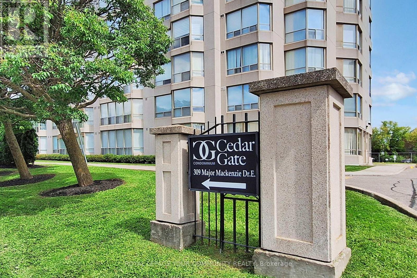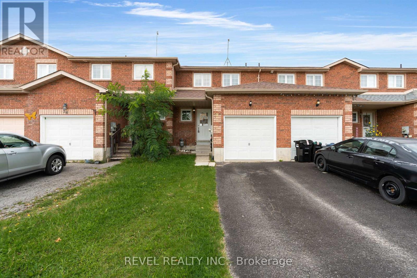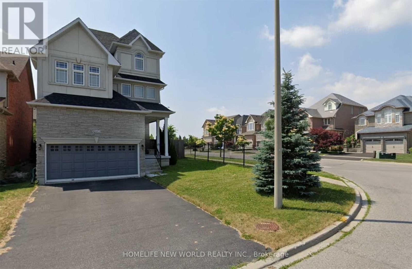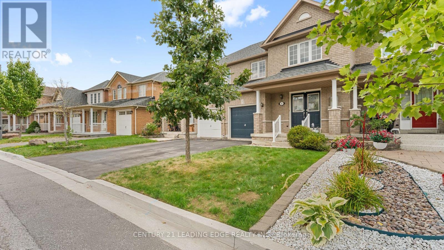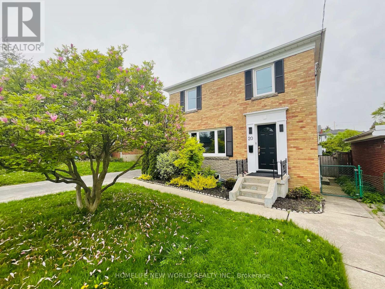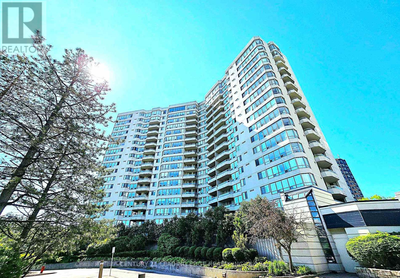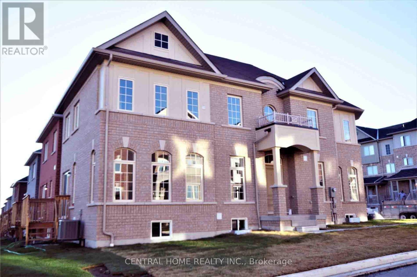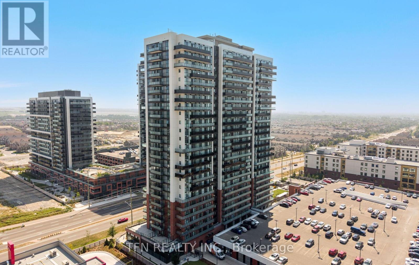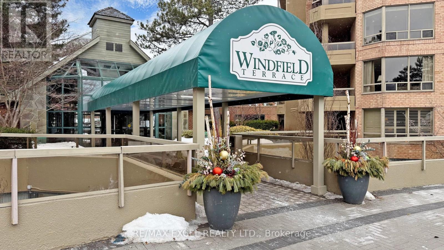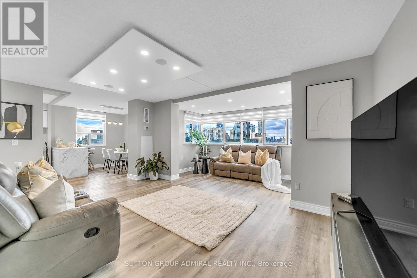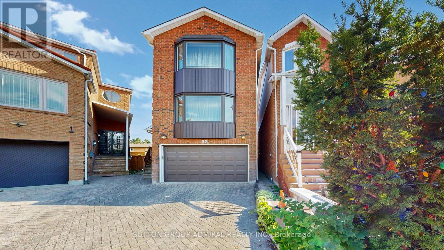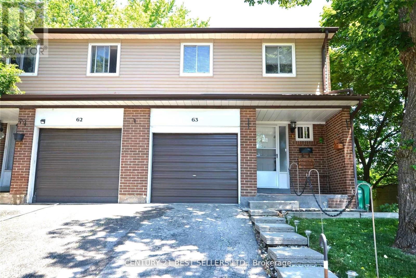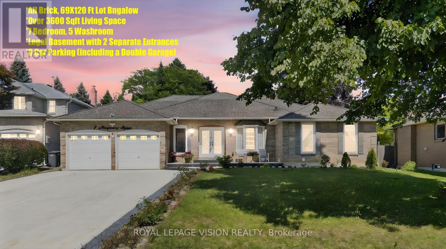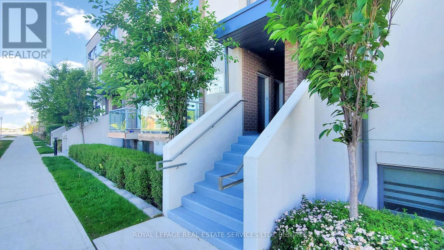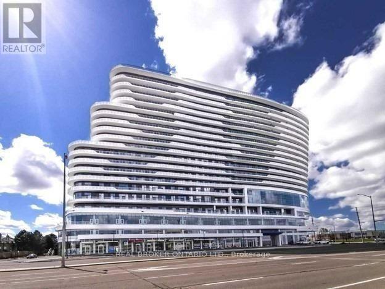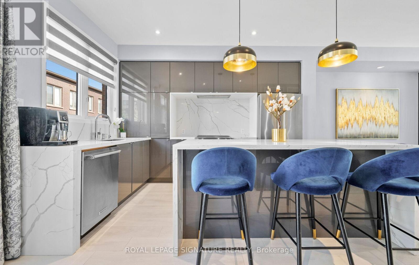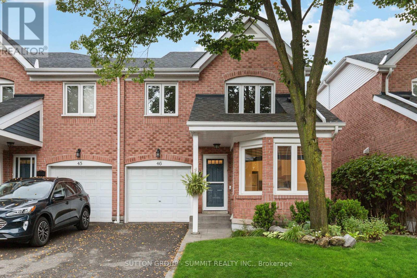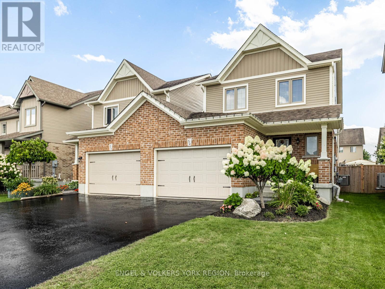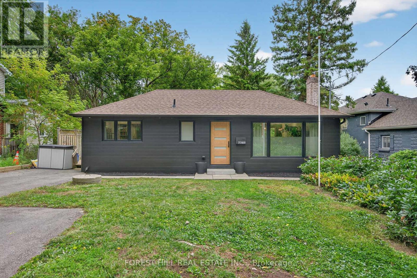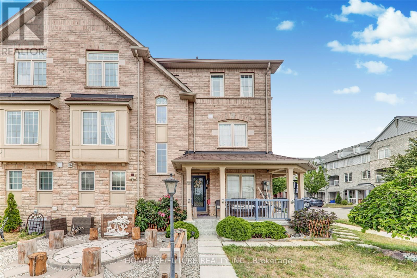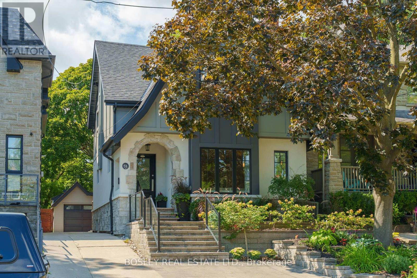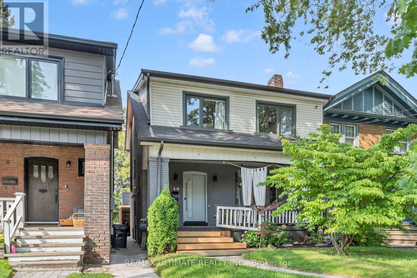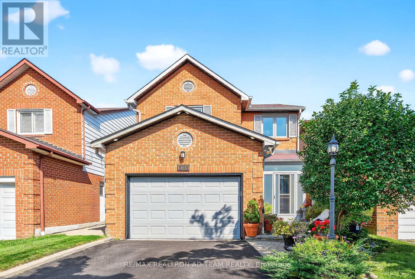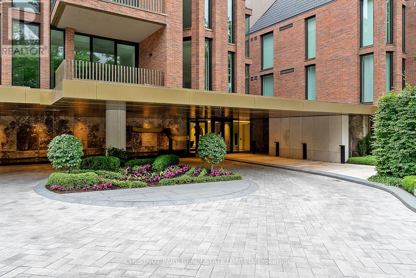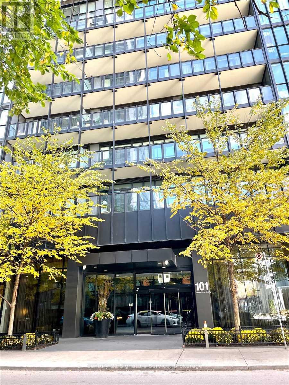8163 Harvest Crescent
Niagara Falls, Ontario
Welcome to this beautifully maintained bungalow, perfectly situated in one of Niagara Falls most mature and family-oriented communities. Offering comfort, space, and modern updates, this home is ideal for families looking to settle in a peaceful yet convenient location. Step inside to discover a bright and spacious open-concept living and dining area, flooded with natural light from large windows. The updated kitchen features sleek countertops and ample cabinetry, making it both stylish and functional for everyday living and entertaining. The main floor boasts three generously sized bedrooms, each with large windows that provide an abundance of natural light. The recently upgraded flooring adds a fresh, modern touch throughout. You'll also find an updated, spacious washroom designed for both comfort and practicality. The fully finished basement offers a large living space, perfect for a family room, home theatre, or recreation area, along with an additional bedroom and full washroom ideal for guests, in-laws, or growing families. Enjoy the convenience of a two-car garage and a location that's hard to beat just minutes from shopping centers, major intersections, and highly rated schools. Commuting is a breeze with easy access to Well and, Thorold, and St. Catharines. Don't miss the opportunity to make this stunning property your new home. Schedule your visit today you won't want to miss it! (id:35762)
RE/MAX Gold Realty Inc.
47 Main Street
East Luther Grand Valley, Ontario
Excellent opportunity to be your own boss in this multi use commercial/residential building. High profile location on busy Main Street Grand Valley. Bring your ideas and imagination. Ideal for laundry, restaurant, retail store, gym and so much more. Lots of parking on street. Easy access to major highways. Previously operated as a Family Diner but easily adaptable to your specific needs and ideas. All restaurant equipment (on site) and chattels included. Upper level has two bedrooms and a 4 piece bath and laundry facilities. New furnace in december 2024. Small wired building in side yard was used for ice cream sales. Outside storage buildings. Main Floor features diner area, dining room, cook area and prep area and 2 -2 piece baths. Well maintained. Ideal set up for upper level living space to live and work from home. Private building parking (2). (id:35762)
RE/MAX Real Estate Centre Inc.
107 Kensington Avenue N
Hamilton, Ontario
Charming All-Brick 2 Storey Home in Crown Point! Welcome to this beautiful detached home featuring 3 bedrooms, a renovated bathroom, and hardwood floors throughout. The bright kitchen offers a walk-out to a spacious backyard, perfect for entertaining family and friend's. The partially finished basement includes a convenient 1-pc bath, plenty of storage, and flexible space that could easily be used as a home office or hobby room. With 2 parking spots, you'll never have to worry about finding a space! Located in the heart of Crown Point, this home is just steps from schools, parks, shopping, transit, and all amenities, everything you need is right at your doorstep! Pictures are from when property was vacant. Available November 7. (id:35762)
Right At Home Realty
8 Pinewood Boulevard
Kawartha Lakes, Ontario
Live The Lakeside Dream! This Beautifully Updated 2-Storey Home Offers Everything You Need And More, Featuring 3+1 Bedrooms, 2 Bathrooms, And A Bright, Sun-Filled Living Room With A Large Picture Window And Walk-Out To Your Private Deck. Major Updates Have Already Been Taken Care Of, Including Brand New Windows, Kitchen Appliances, And Central AC, All Completed In 2022, Just Move In And Enjoy! Step Outside Into Your Own Backyard Retreat, Where A Lush, Oversized Lawn Sets The Stage For Summer Gatherings, Kids At Play, Cozy Firepit Nights, And Relaxed Al Fresco Dining. Tucked Behind The Trees, A Private Path Leads You To A Shared Community Access Beach, Offering That Peaceful Lakeside Lifestyle Without The Upkeep. Whether You're Searching For A Full-Time Residence Or A Weekend Retreat, This Home Is Move-In Ready And Packed With Comfort, Style, And Lasting Value. (id:35762)
Exp Realty
3264 Lonefeather Crescent
Mississauga, Ontario
Pride of Ownership! 3264 Lonefeather Crescent is a fantastic and updated 4-Bedroom detached home on a widening pie-shaped lot in highly desired Applewood Hills! Located on a safe and child-friendly crescent this home has been lovingly cared for and it shows. From the welcoming foyer and gorgeous hardwood floors throughout you are greeted by a spacious Living Room and Dining room, perfect for family gatherings. Across youll find a fully updated modern Kitchen with pristine Quartz Countertops, Double Sink, Stainless Steel Appliances, and an Eat-in Breakfast area. Located a few steps upstairs is your Primary Bedroom with 3-Piece Ensuite and more than enough custom Closet space for most people. On this upper floor you will also find two additional bedrooms located next to a beautiful 4-Piece Bathroom. On the lower level you'll find the 4th bedroom along with an incredible Family Room perfect for game night with fireplace and walk-out to the backyard. There is also a 2-Piece Bathroom for guests, convenient Laundry Room, and separate side entrance for numerous possibilities. The basement offers even more space and options and can be used as a Recreation Room, Gym, Home Office, or In-law Suite. Complimenting the gorgeous interior is a stunning backyard! As you make your way from the side of the home you'll feel incredibly at peace stepping into your private outdoor sanctuary. At 100 feet at the rear and up to 154 feet on the west side you can imagine the possibilities, or simply enjoy the gorgeous space as is. Location is everything at 3264 Lonefeather Crescent as you are steps from the Applewood Trail and Little Etobicoke Creek and also situated near great Schools, Shopping, Public Transit (MiWay and Go Trains) and more! Make an appointment to see this beautiful home today! (id:35762)
Panorama R.e. Limited
4 - 481 Dundas Street W
Belleville, Ontario
Great Location!!! 1,300 Square Feet Retail/Commercial Space For Lease. Unit # 4 Westgate Plaza.Very Well Located. Ideal Office/ Service Space, Busy Traffic Area, Building Suited For Pizza Store/Grocery/ Day Care/ Medical Office, Ample Customer Parking. Rent is $1,600 per month plus HST Plus Utilities. Rent includes TMI. (id:35762)
Royal LePage Platinum Realty
4731 County Rd. 2
Leeds And The Thousand Islands, Ontario
Opportunities are endless for this .97 acre lot, having a frontage of 305 feet, situated only 20 minutes outside of Kingston and minutes to downtown Gananoque. Flat land with trees outlining the properties boundary, giving privacy from the back and sides. This property is ideal for a trailer/convenience store, nursery, feed store, etc. Great property for investment purposes or consider the many income generating business opportunities. There is an existing outbuilding on the property. Power line to property. Dug well & drilled, both are in "As Is" condition. Fabulous prime location - located just five minutes west of the town of Gananoque, and other surrounding quaint towns. Many Nearby Amenities - Trident Yacht Club, restaurants, shops, & much more. Easy Access To Major Highways. Potential future use of Land is subject to Buyer's own due diligence. Highway Commercial zoning allows buyer numerous opportunities. Property is being sold "As Is". (id:35762)
RE/MAX Real Estate Centre Inc.
60 High Street
Barrie, Ontario
LEGENDARY ARCHITECTURE, LUXURIOUS LIVING & UNRIVALED CRAFTSMANSHIP! With unapologetic presence, this stately Tudor landmark commands attention through rich character, architectural detail, and a backyard that feels pulled from the pages of a European estate portfolio. A new heated saltwater pool, servant's quarters transformed into a private suite, Wolf range, butler's pantry, Dolby theatre, and craftsmanship that's nearly impossible to replicate - this is 60 High St, one of Barrie's most iconic homes! Built in 1929 by Shoe Factory owner Ross Underhill and now heritage-designated, it sits near the waterfront, trails, restaurants, shops, GO Transit and more. The 16' x 34' inground saltwater pool features an 8.5 ft deep end, tanning ledge, yoga zone, and OmniLogic control and is surrounded by stone walkways, an irrigation system, mature trees, and a pool shed. The Tudor-arched front door opens to quarter-cut oak flooring, walnut wainscoting, leaded glass doors, plaster crown mouldings, and a grand staircase. The kitchen stuns with quartz counters, glass backsplash, extended cabinets, under-cabinet lighting, and stainless steel appliances, including a Wolf dual fuel gas/electric range and a Sub-Zero side-by-side fridge/freezer. A butler's pantry connects to the formal dining room with a picture window and crest-detailed glass doors. The front parlour includes a decorative fireplace with built-ins and hidden HDMI/data wiring, while the sunroom brings in plenty of light. The primary offers a walk-in closet with automatic lighting and a 4-pc ensuite with original tile, while two additional bedrooms share a well-appointed bathroom. Transformed servant's quarters offer its own staircase, separate bedroom, and 3-pc bath. A partially finished basement includes a Dolby-equipped theatre, storage, and access to the oversized garage. A home of this calibre doesn't just make an impression; it makes history, and it's ready for its next discerning owner to continue the story. (id:35762)
RE/MAX Hallmark Peggy Hill Group Realty
J2 - 43 First Commerce Drive
Aurora, Ontario
Turnkey Family Entertainment Business for sale - Step into a thriving indoor playground designed for children ages 1-9, offering safe, engaging, and fun experiences year-round. This is a turnkey opportunity with systems in place, loyal customers, and multiple revenue streams. This playground has an established brand & reputation and is recognized name in the community with strong word-of-mouth and repeat visitors. Multiple Revenue Streams: Admissions, monthly memberships, birthday parties, private events, arcades and café sales. Prime Location: Centrally located in a family-oriented area with strong surrounding demographics and right off the highway connecting a few towns to the playground. Growth Potential: Expand into camps, after-school programs, or additional locations.--- Why Buy This Business? Ready-to-Run: Fully equipped and operational from day one. Proven Systems: Marketing, branding, and processes already in place. Lifestyle Appeal: Be your own boss while running a joyful, community-centered business. Future Upside: Ideal platform for growth-minded entrepreneurs consider franchising opportunities.--- Support & Transition Full training and support will be provided to ensure a smooth handover and continuity of service. With winter approaching , you would see what potential it holds to own an indoor play place. (id:35762)
Century 21 Parkland Ltd.
205 - 309 Major Mackenzie Drive
Richmond Hill, Ontario
Welcome to your bright and spacious condo offering a thoughtfully designed split-bedroom layout with a versatile den that can double as a home office. 2+1 bedrooms, shy of 1200 sq ft (1,167sq ft), this suite features an open-concept kitchen overlooking the living and dining areas,perfect for both relaxing and entertaining. Floor-to-ceiling windows fill the space with natural light, creating a warm and inviting atmosphere. 1 Parking & 1 Locker.This home provides the perfect opportunity to renovate to your own taste and liking design a space that truly reflects your lifestyle. The building is well maintained and offers resort-style amenities including: gym, sauna, outdoor pools, tennis and squash courts, a games room, party/meeting room, 24-hour security with a guard, visitor parking, secured underground parking, and a security system. Underground parking includes EV chargers, bike storage.All-inclusive maintenance fees cover heat, hydro, water, cable TV, internet, and insurance making it both affordable and worry-free. Ideally located steps to the GO Train,shopping, dining, and everyday conveniences. Flexible closing available. (id:35762)
Royal LePage Your Community Realty
18 John Greene Lane
Richmond Hill, Ontario
Gorgeous Upgraded 2,000 sq ft Townhome in Sought-After Rouge Woods! Bright and spacious with soaring ceilings and a modern open-concept design, offering beautiful views of Richmond Green from every floor. This home boasts over 2,000 sq ft above ground and approximately 2,600 sq ft of total living space. Features a chefs kitchen with upgraded counters, stylish backsplash, and a large island. Enjoy open living and dining with a walk-out to a huge balcony, complete with a 5-burner grill connected to natural gas. Includes 3 generous bedrooms, with the primary bedroom featuring its own balcony overlooking Richmond Green, plus 4 bathrooms. Finished basement with 4-piece bath, custom cabinetry in the foyer, and ample storage. Parking for 1 in the garage + 1 on the driveway. Prime location just steps to transit, Costco, Home Depot, community centre, and minutes to Hwy 404. Excellent elementary school with great teachers nearby, and walking distance to Richmond Green Library through Richmond Green Park. Best of all, enjoy Canada Day fireworks at Richmond Green right from the comfort and convenience of your own bedroom! (id:35762)
RE/MAX Hallmark Realty Ltd.
#23 - 270 Melody Common
Oakville, Ontario
Brand-new, Never-lived-in! Ideally situated at Trafalgar Road and River Oaks Blvd, this spacious unit offers one of the largest layouts in the complex. Step into a welcoming foyer with soaring callings, setting the tone for modern and stylish Living, featuring 4 bedrooms and 3 bathrooms, including 3 generously sized bedrooms and a versatile 4th bedroom which is perfect for a home office or nursery. Large and open living and dinning area filled with natural light. Modern white kitchen with matching stainless steel appliances (Electronics not included by the builder); Upgraded to extend the central island with granite countertops - Perfect for breakfast bar seating. Direct walk out to Terrace For relaxing and entertaining. Four Rational Sized bedrooms provide enough space for a growing family, Upgrades include: Extended central inland into the breakfast bar; Added two large drawers to the island cabinet, Installed steel security bars on kitchen window and terrace door, Replaced Carpet into All-Wood floors, Custom Made White Zebra Blinds. Minutes to QEW, Trafalgar Memorial Hospital, HomeSense & Winners, Wal-Mart, Canadian Super Store, Major Banks, Shoppers & fine restaurants. Walking Distance to Glenashton Daycare & Castle Field Tennis Court *** Top Ranked White Oaks Secondary School ***Rarely Available! Brand New, Turn Key Ready. Large 4-Bedzoon Freehold Townhome. Don't Miss Your change to own it! (id:35762)
Royal LePage Real Estate Services Ltd.
58 Michael Crescent
Barrie, Ontario
Welcome to 58 Michael Crescent, located in Barrie's desirable East Bayfield neighbourhood! This beautifully maintained 2-storey freehold townhome offers over 1,100 sq. ft. of finished living space with 3 bedrooms and 2 bathrooms, perfect for first-time buyers, young families, or investors. Step inside to a bright, open-concept main floor featuring a spacious living room, dedicated dining area, and a functional kitchen. Upstairs, you'll find three generously sized bedrooms, including a large primary suite with semi-ensuite access to a full 4-piece bathroom. The second and third bedrooms are both well-sized with ample natural light, ideal for kids, guests, or a home office. The unspoiled basement offers endless potential for future finishing including a bathroom rough-in. Whether you're dreaming of a rec room, gym, or additional storage, the space is yours to personalize. Additional highlights include a 2-car parking setup (garage + private driveway), with inside entry from the garage. Outside, enjoy a fully fenced backyard with no rear neighbours, offering privacy and a safe space for children or pets to play. You'll love the location, steps to schools, backing onto East Bayfield park, public transit, and just minutes from shopping, restaurants, East Bayfield Community Centre, Terry Fox Public School and all the amenities of Bayfield Street. Easy access to commuter routes makes this a practical choice for families and professionals alike. Don't miss your chance to own a move-in ready home in a family-friendly neighbourhood with room to grow. Furnace (2022) AC (2024) Washer/Dryer (2025) Roof (Approximately 7 years old) (id:35762)
Revel Realty Inc.
1 Copperstone Crescent
Richmond Hill, Ontario
Absolutely Stunning 3-Storey Detached Home W/Double Car Garage. Located In "Rouge Woods"Community. A Real Gem. Open Concept Layout. 10 Ft Ceiling On Main. Top Ranking Bayview S.S & Richmond Rose P.S Zoning. Step To School& Park. Mins To Go Station & Hwy 404. (id:35762)
Homelife New World Realty Inc.
38 William Grant Road
Markham, Ontario
CHECK OUT THE MUST-SEE VIRTUAL TOUR! * Amazingly-Spacious Townhome; Bigger Than Many Semi-Detached Homes In The Area * Great Floorplan Allows For Lots Of Space In Every Room * Main Floor Boasts Elongated Living And Dining Rooms, While The Upstairs Allows For the 2nd and 3rd Bedrooms To Be Easily Connected * Home Is Very Clean And Well Maintained, With Lots Of Natural Light * Home Sits On A Quiet Street With No Through Traffic * Please Note The Location: Walk To Top-Ranked Schools (Mount Joy PS, Sam Chapman PS, ES Norval-Morrisseau, Bur Oak Secondary SS, Pierre Trudea High School, and St Julia Billiart) * Community Centre, Daycares, Libraries, Parks, Even Lakes Are Right Nearby * Quick Walk To GoTrain, Bus Stop, And Markham Rd (all stores, restaurants, offices, amenities you will need) * You're also just minutes from Highway 7, Highway 407, And Even The Markham Stouffville Hospital * At This Price, The Value Here Is Amazing! (id:35762)
Century 21 Leading Edge Realty Inc.
20 Roselm Road
Toronto, Ontario
Meticulously Maintained 2 Story Detached House With 3 Bright Bedrooms Located In The High Demand Wexford Maryvale Community. The Livingroom Is A Showcase Of Sophistication With Tons Of Natural Light, Crown Molding & Hardwood Floors. The Dining Room Creates A Perfect Setting Place For Intimate Family Dinners & Entertaining Guests While Overlooking The Impressive Back Deck & Lush Backyard. The Designer Kitchen Features Quartz Countertops, Stylish Backsplash, Gleaming Cabinetry And Large Breakfast Area. The Primary Bedroom Offers Ample Space For Relaxation. The 2nd Bedroom Includes Wardrobe Providing Extra Storage. The 3rd Bedroom Exudes A Cozy Charm. The Main 4 Pc Bath Has Been Tastefully Updated. Finished Basement Features Separate Side Entrance, Additional Spacious Recreation Room, Stylish 3pc Bath And Spacious Laundry Room Modern Kitchen With Large Breakfast Area. Finished Basement With Great Recreation Room For Extra Entertaining Space. Front And Backyard Both Professionally Landscaped. The Elevated Deck Offers Versatility To Suit Every Occasion. Enjoy The Views Of The Charming Gardens, Whimsical Treehouse & The Fantastic Lot. Close to Schools, Shopping, Transit, Community Centre and More. (id:35762)
Homelife New World Realty Inc.
1002 - 150 Alton Towers Circle
Toronto, Ontario
High Demand Area - Optima On The Park Building. S/E Corner Of Mccowan Rd And Alton Towers Cir. One Block South Of Steeles Ave. Well Maintained Building. Move in Ready - Spacious 1 Bedroom Unit. Bright And Sunny South East Exposure With Views To East And West. Large Balcony. Ensuite Storage. Steps To Ttc. Conveniently Located Across Street To Supermarket/Restaurants/Shops. One Bus To Scarborough Town Centre, Woodside Square Mall. Nearby Community Centre, Library, Schools, Parks. One Underground Parking Space Near To Building Entrance Door. Excellent Facilities Includes Indoor Pool, Tennis Courts, Exercise Rm, Party Room, 24 Hrs Concierge. Non Smoker. No Pets Building (id:35762)
Century 21 Leading Edge Realty Inc.
25 Camilleri Road
Ajax, Ontario
Built in 2020!!! Excellent Castle Looking design!!! Bright With Sunshine!!! Full Brick Detached 2 Story Home IN A Great Location & Desirable Community. Minutes Walk To Public School, Parks. Close To Shopping Plaza, Walmart, Super Centre, Metro, Starbauck, Tim Horton, Worship Places, Cineplex, Gym, Public Transit, Hwy 401 Hwy 407. (id:35762)
Central Home Realty Inc.
601 - 25 Town Centre Court
Toronto, Ontario
Welcome to this stunning suite located in a vibrant community with access to local amenities, Scarborough Town Centre, restaurants, public transit, shopping, and MORE! This condo combines style, comfort, and practicality. The open-concept layout is perfect for both relaxing and entertaining with a modern kitchen, spacious living room & private balcony. Large one bedroom with floor to ceiling windows. Great amenities include: 24/hrs security, well equipped gym, indoor swimming pool, bbq area, party room, visitor parking. (id:35762)
RE/MAX Metropolis Realty
10 Sawyer Avenue
Whitby, Ontario
A Brooklin Stunner You Wont Want to Miss! Just steps from historic Brooklin Village, this fully renovated 4+1 bedroom, 4-bathroom home blends timeless charm with modern luxury across nearly 4,500 sq. ft. of turnkey living space. With a detached double garage, wraparound covered porch, and beautifully curated finishes throughout, this property is equal parts inviting and impressive. At the heart of the main floor, the chefs kitchen steals the show with its 48" gas range, top-tier appliances, waterfall quartz island, matching quartz backsplash, and hidden walk-in pantry that keeps counters clear and clutter-free. From here, walk out to the fully covered deck with a hot tub perfect for year-round entertaining and cozy evenings at home. The open-concept layout was designed with gatherings in mind, highlighted by a grand white oak staircase, custom fluted cabinetry with wine display, and a glass-enclosed office that adds a touch of contemporary elegance. Upstairs, retreat to the spacious primary suite, complete with an electric fireplace, an expansive custom walk-in closet room, and a spa-worthy 5-piece ensuite featuring dual vanities, a soaking tub, and glass-enclosed shower. The finished lower level offers incredible versatility and in-law suite potential, with a massive rec room, sleek wet bar, additional bedroom, and plenty of space for movie nights or game-day hosting. Located in one of Brooklins most sought-after neighborhoods, this home is within walking distance of top-rated schools and minutes to the now toll-free eastern 407 making commuting effortless while keeping cottage country within easy reach. This is more than a home its a lifestyle upgrade. Come see it for yourself! (id:35762)
RE/MAX Rouge River Realty Ltd.
219 - 2550 Simcoe Street N
Oshawa, Ontario
Welcome To This Rarely Offered Open-Concept Studio + Den In North Oshawa. This Beautifully Functional Floorplan Is Larger Than Most 1 Bedroom Units In the Building And Provides A Large Den Which Is Perfect For Additional Sleeping Space Or Home Office. The Unit Features Natural Light Throughout, Modern Sleek Kitchen With Built-In Appliances, Ensuite Laundry, Spacious Full Bathroom (Accessible Friendly Design), And A Spacious Balcony With Unobstructed West Views. Outstanding Prime Location And Steps To Shopping, Restaurants, Costco, Durham College, Ontario Tech University and Hwys. Building Amenities Include Fitness Centre, Movie Theatre Room, Private Dining Room, Private Dog Park, Pet Wash Station, Business Work Pods, 24 Hours Security/Concierge, Party Room, Outdoor BBQ Area And Visitor Parking. Don't Miss This Rare Gem! (id:35762)
Tfn Realty Inc.
205 Vauxhall Drive
Toronto, Ontario
Welcome to this well-maintained and inviting 4-bedroom semi-detached backsplit home, offering a great layout, timeless finishes, and plenty of potential for customization. From the moment you step inside, you are welcomed by a warm and comfortable atmosphere, highlighted by beautiful hardwood flooring throughout the entire home. Designed for both function and flexibility, the home features a traditional enclosed kitchen with ample oak cabinetry and generous storage, creating a dedicated space for cooking and meal prep, perfect for those who prefer separation from the main living and dining areas. One of the homes standout features is its split-level bedroom layout, with two of the four bedrooms located on separate floors, offering enhanced privacy. This design is ideal for multigenerational living, home office use, or future rental configurations. The finished basement adds valuable bonus space and can be easily adapted to suit your needs, as a family room, guest suite, or even an in-law setup. With room for future renovations, this level presents an excellent opportunity to personalize and add value over time. Whether you're a first-time homebuyer looking for a move-in-ready property with long-term potential, or an investor seeking flexible rental opportunities, this home checks all the boxes. Located in a family-friendly neighborhood close to schools, parks, transit, and amenities, it offers the perfect blend of comfort, convenience, and opportunity. (id:35762)
Harvey Kalles Real Estate Ltd.
111 - 1210 Don Mills Road
Toronto, Ontario
Welcome To This Spacious And Elegant 1-Bedroom Condo Nestled In A Highly Sought-After Residence At 1210 Don Mills. Boasting 735 Sqft Of Open-Concept Living Space, This Beautifully Designed Unit Features A Bright & Airy Layout W/ Modern Finishes. Renovated Kitchen W/ Sleek Cabinetry, Stainless Steel Appliances, & Ample Counter Space. Generously Sized Bedroom (16 Ft Length) With Large Closets For Plenty Of Storage. Upgraded & Renovated Bathroom Too! The All Inclusive Maintenance Fee Covers All Utilities, Cable & Internet. Impeccably Managed Condo W/ Top Notch Amenities: 24 Hr. Concierge, Gym, Sauna, Outdoor Pool, Squash Courts, Whirl Pool, Hot Tub, Party/Games Room, Car Washes! Located In A Prime Area, Youll Be Steps Away From Shops, Restaurants, Parks & Transit, With Easy Access To Major Highways. Dont Miss This Incredible Opportunity To Own A Sophisticated And Spacious Condo In One Of Torontos Most Desirable Neighborhoods! (id:35762)
RE/MAX Excel Realty Ltd.
2410 - 33 Charles Street E
Toronto, Ontario
**Luxurious Condo In Prestigious Downtown Yonge/Bloor **Furnished Unit With Fabulous Sunny View**Floor-To-Ceiling Windows**Large Balcony**Steps To U Of T & TMU, Subway, Hospitals, Restaurants, Shopping & Financial District**Extensive Facilities**Outdoor Pool, Rooftop Patio, Gym, Bbq ,Concierge**Perfect For Student Or Young Professional** Pets And Smokers Not Prefer** (id:35762)
Homelife New World Realty Inc.
808 - 5 Old Sheppard Avenue
Toronto, Ontario
Location! Location! Location! Steps to the subway and Fairview Mall with easy access to Downtown Toronto! Welcome to one of the best condos in the area-this fully renovated, oversized end unit offers 2 spacious bedrooms, 2 washrooms, and a bright open-concept floor plan.Over $100,000 spent on upgrades, featuring hardwood flooring, a modern kitchen with a south-facing breakfast nook, upgraded bathrooms, lighting, and high-end finishes throughout. The principal bedroom includes a private 2-piece ensuite, while the gorgeous enclosed balcony (105 sq ft) boasts unobstructed South/West/North views, bringing total living space to 1,055 sq ft.Residents enjoy direct access to a state-of-the-art recreation centre with resort-style amenities: Concierge, Exercise Room, Gym, Indoor Pool, Visitor Parking, Tennis Court, Basketball Court, and Squash Court. Perfect for commuters-just steps to Sheppard TTC/Subway Line and minutes to Hwy 404, 401, and DVP.? 950 sq ft + 105 sq t enclosed balcony = 1,055 total sq ft? A turn-key gorgeous condo in a prime location! (id:35762)
Sutton Group-Admiral Realty Inc.
33 Carnival Court
Toronto, Ontario
Welcome to 33 Carnival Court where convenience meets comfort! Enjoy the best of both worlds with this spacious (over 2000 sq. ft.) 3+1 bedroom, 4-bathroom detached home featuring a walk-out basement and 1.5-car garage. Perfectly located on the border of Toronto & York Region, you'll have quick access to TTC, GO Transit, York University, Finch Subway Station, schools, shopping, restaurants, places of worship and the scenic G Ross Lord Park steps away. This well-maintained residence is one of only 4 custom-built homes in a peaceful, family-friendly pocket of North York. From the moment you step through the double-door entrance into the impressive cathedral-ceiling foyer, you're greeted with brightness and warmth thanks to soaring ceilings, three skylights, and oversized bow and picture windows. The elegant open-concept layout features floating staircases and well-proportioned principal rooms, ideal for entertaining. The roomy and sun-filled eat-in kitchen offers tons of storage, ample granite countertop space, backsplash, pantry, and instant hot water. The oversized primary suite includes a functional 4 pc ensuite and a walk-in closet with a window. Two additional airy bedrooms feature closets, a convenient laundry chute, and share a 5 pc bathroom.The professionally finished walk-out basement boasts a floor-to-ceiling wood-burning fireplace, wet bar, sauna, wine cellar, kitchenette, 3-piece bath, and direct garage access. It converts easily to a bright above-ground in-law or rental studio suite. Additional highlights include hardwood & laminate floors, pot lights, a main-floor powder room, and 9-foot ceilings on the main level.The lush, private backyard oasis is graced by mature fruit trees and rose bushes, perfect for family gatherings and summer entertaining. Linked via foundation only.Flexible possession, move-in ready condition, and reasonable price make this property one of the best deals on the market. What are you waiting for?! See it today and buy tomorrow! ** This is a linked property.** (id:35762)
Sutton Group-Admiral Realty Inc.
63 - 3025 Cedarglen Gate
Mississauga, Ontario
Well-Maintained 4+1 Bedroom End Unit Townhouse with Renovated Basement This bright end-unit townhouse, like a semi-detached, is in the sought-after Dundas & Cedarglen Gate area, Mississauga. Steps from transit, major stores, and parks, its in a prime location. Features an open-concept main floor with living/dining combo and backyard walk-out. The family-sized kitchen includes a double sink, backsplash, and stainless-steel appliances. The newly renovated basement adds a full washroom and a bedroom, convertible to two. Includes a large laundry room, private driveway, and deep garage. Effortlessly impressive and easy to show (id:35762)
Century 21 Best Sellers Ltd.
7 Montgomery Square
Brampton, Ontario
Welcome to this rare and expansive bungalow, offering over 3,600 sq. ft. of living space in one of Brampton's most exclusive neighbourhoods. Boasting exceptional curb appeal and situated on a premium 69 x 120 ft lot, this 7-bedroom, 5-bath home perfectly combines luxury living with incredible investment potential. Currently generating significant income from its legal basement, this property is as profitable as it is beautiful. Step inside to a wide, sun-filled foyer leading to a spacious family living and dining area, complemented by an open-concept kitchen with a huge eat-in space. Pot lights throughout (inside and outside) and gleaming hardwood floors elevate the home's modern charm. The primary suite features a 4-piece ensuite and a walk-in closet, while the additional bedrooms offer generous space with large windows and double closets. The LEGAL basement includes two self-contained units (1 in-law suite), each with its own private entrance, featuring 2 bedrooms, a full bathroom, and an open-concept living, dining, and kitchen area-ideal for rental income or extended family living. Outside, the beautifully landscaped backyard provides the perfect setting for outdoor entertaining and relaxation. All windows and the Front door were replaced in 2020, and the roof was done in 2015. Located close to top schools, trails, a few minutes' drive to major highways, and all amenities. A rare opportunity to own a versatile home that truly has it all-comfort, style, and steady income potential! (id:35762)
Royal LePage Vision Realty
304 - 3058 Sixth Line
Oakville, Ontario
Welcome Home to This Stunning 2-Bedroom, 2-Bathroom Condo Townhome In Sought-After Glenorchy Community! Main Floor Features An Open-Concept Living And Dining Area With Laminate Flooring Throughout, Complemented By A Stylish Kitchen With Stainless Steel Appliances & A Breakfast Bar. Upper Level Offers 2 Generous Sized Bedrooms with East Exposure, Plus one 4-PC Bathroom. Step to Rooftop, Prepare To Be Wowed By The Rare 330 Sqf Rooftop Terrace, Offering Your Own Outdoor Oasis With Gorgeous Pond Views - Whether You're Enjoying a Peaceful Morning Coffee at Sunrise, Hosting a Gathering, Exercising in the Open Air, or Unwinding After a Busy Day, This Expansive Terrace Is the Perfect Retreat for You and Your Family. Located Steps From Trails, Parks, Schools, Oakville Trafalgar Memorial Hospital, Public Transit, Grocery Stores, Shopping Centres, And Easy Access To Hwy 407/403. This Exceptional Home Offers Both Tranquility and Unbeatable Convenience. (id:35762)
Royal LePage Real Estate Services Ltd.
1319 - 2520 Eglinton Avenue
Mississauga, Ontario
Arc Daniel Erin Mills 2 Bedroom + 2Washroom Condo with 9 Ft Ceilings In Most Demanded Area Of Mississauga. Features Combined Living & Dining Area. Gorgeous Kitchen With Granite Countertop & Stainless-Steel Appliances. Primary Bedroom W/ Closet, Smooth Ceiling & 4 Pc Ensuite. Quartz Countertop In Washroom Beautiful City View Of Mississauga. Conveniently Located Across The Street From Erin Mills Town Centre & Credit Valley Hospital, Parks, Trails, Schools, Restaurants. 24 Hr Concierge, Party Room, & Outdoor Terrace For Entertaining & Bbq. (id:35762)
Real Broker Ontario Ltd.
173 Sabina Drive
Oakville, Ontario
Must See Magazine Worthy Turn Key Modern Freehold Townhouse, Where No Detail Has Been Overlooked. This Stunning Home Features A Custom Chef's Kitchen With Quartz Countertops, Matching Backsplash, An Oversized Waterfall Island, And Premium KitchenAid Stainless Steel Appliances. The Open-Concept Layout, Enhanced By 9-Foot Ceilings On Every Floor, Smooth Ceilings On The Main Level, And Modern Flooring Throughout, Is Perfect For Entertaining. Enjoy Elegant Touches Like Pot Lights, Designer Light Fixtures, Custom Wainscotting, And Zebra Blinds Throughout With Remote Controlled Blinds In The Main Living Area And Master Bedroom. A Custom TV And Fireplace Feature Wall, Along With A Built-In Bar With Lighting, Elevate The Space Even Further. Large Windows Flood The Home With Natural Light, While The Master Suite Offers A Walk-In Closet And A Luxurious Ensuite. Additional Highlights Include A Nest Thermostat, Fresh Paint, Interlocked Front Yard, A Beautifully Designed Backyard Retreat, And Convenient Garage Access From Inside The Home. Located In A Prime Area Close To Stores, Restaurants, Top Rated Schools, Parks, Hospital, Transit, Highways, Golf Courses And Much More! (id:35762)
Royal LePage Signature Realty
20 Marnet Court
Caledon, Ontario
Welcome home to 20 Marnet Court located in the desired Community of Bolton East, perfectly situated on a family friendly cul-de-sac. This home featuring an above ground pool is perfectly set on a 46.43ft. lot offering an expansive driveway leading to the inviting covered front porch. Upon entering, you're greeted by a warm and inviting foyer that seamlessly guides you into the home's main living spaces. The Main Level boasts gleaming hardwood flooring, a formal Living Room overlooking the front yard and a formal Dining Room perfectly adjacent and conveniently placed near the Kitchen allowing for easy entertaining and/or hosting family dinner parties. The home cook will appreciate the updated white/bright, modern and spacious family style eat-in Kitchen with quartz counters and walk-out to the back upper deck. The vibrant backyard features two spacious wooden decks ideal for outdoor dining and entertaining alongside an above-ground pool, perfect for cooling off and unwinding on warm summer days. Adjoining the Kitchen breakfast area you will find a cozy Family Room with a fireplace, the perfect space to unwind and relax with the family. The Main Level also offers a convenient Laundry/Mud Room with access to the 2-car Garage and a 2-piece Guest Washroom. Ascend to the Second Level of the house and retreat to your Primary Bedroom boasting a walk-in closet and 4-piece ensuite, this level also features 3 additional sizeable bedrooms and a 4-piece main washroom. The partially finished Lower Level with great potential to make your own and personalize additional living space currently offers an open concept Recreation Room, Game Room, Storage Room and Cold Room. With a great location near schools, parks and walking distance to stores and all amenities you do not want to miss the opportunity to call 20 Marnet Crt home! (id:35762)
Royal LePage Rcr Realty
36 Hayloft Court
Brampton, Ontario
Welcome to this Stunning Detached Raised Bungalow in a Family-Friendly Cul-de-Sac, near a Verdant Pond with Trails and Wildlife. Enjoy a Move-In Ready Home with Possible Income-Generating Opportunity. The Open Concept Main Floor Boasts a Gourmet Kitchen with High End Appliances and a Walk-Out to a Freshly Painted Deck, a Renovated Main Bathroom, and Spacious Bedrooms, with the Primary having Wall-to-Wall Closets and an Ensuite Bathroom. The 2-Bedroom Walk-out Basement, with Separate Entrance, includes an Upgraded Kitchen with Premium Appliances, and a Sliding Door Exit to a Lush and Fenced Backyard with Fruit Trees/Grape Vine. No Carpets-Hardwood, Laminate and Ceramics Only. Brand New Stairs. Indoor Access to Spacious Double Garage with New Doors and Opening Systems. Ample Parking for 6 Cars. The Modern Accessibility Ramp provides Access to a Convenient Large Glass Enclosure. Access the Backyard Via a Concrete Side Path. Enjoy Living Close to Public Transportation, Great Schools and Lots of Amenities. (id:35762)
Right At Home Realty
46 - 2155 South Millway
Mississauga, Ontario
Fantastic 2 Storey End Unit Located In A Most Desirable Area Of Erin Mills With 1674 Square Feet Of Living Space Plus A Partially Finished Basement! Boasting an Updated Kitchen w/ White Shaker Style Cabinets, Backsplash, Centre Island & Stainless Steel Appliances. Enjoy The Breakfast Area With Bright Windows & Views Of The Quiet Tree Lined Street. Open Concept Living & Dining Space With A Gas Fireplace & Walk-Out to The Private Backyard With A Large Custom Deck. The Spacious Primary Bedroom Includes A Cozy Nook With Electric Fireplace, Walk-In Closet, & An Oversized 4 piece Ensuite Bath With Separate Glass Enclosed Shower. The Second Bedroom Showcases Two Large Closets, A Picture Window Overlooking The Backyard & Private Entrance To A 4 Piece Semi-Ensuite Bath. Extra Living Space With The Finished Recreation Room Plus A Third 4 Piece Bath, Separate Laundry Room & Oversized Utility/Work Room. Development is Well Managed, Landscaped & Maintained Beautifully. Several Updates Throughout. Freshly Painted Throughout In A Warm & Neutral Colour. Ample Storage. Single Car Driveway & Garage With Backyard Access. Spend Your Summers By The Outdoor Pool,Walking Along The Pathways & Playing In The Park! All Amenities & Conveniences Just a Walk Away Including Schools, University Of Toronto, Parks, Recreation, Shops, Dining, Banking, Medical, Public Transit PLUS! PLUS! PLUS! (id:35762)
Sutton Group - Summit Realty Inc.
18 North Street E
Orillia, Ontario
Well Maintained, Cozy 3 Bedroom Home With Additional 658 SqFt Detached Garage With Space To Park 4 Cars! Nestled On Large 48 x 154.08 Lot In Sought After Orillia! Main Level Boasts Hardwood Flooring & Large Windows Throughout Allowing Tons Of Natural Lighting To Pour In. Spacious Living Room With Brick Fireplace & Massive Window Overlooking Front Yard. Formal Dining Room Is Perfect For Hosting Family & Friends For Any Special Occassion! Eat-In Kitchen With Backsplash, & Access To Backyard Patio & Private, Fenced Backyard! Convenient Main Level Bedroom Is Perfect For Guests To Stay With Closet Space & 3 Piece Bathroom. Upper Level Features 2 Spacious Bedrooms With Vaulted Ceilings & Closet Space, Plus Additional 4 Piece Bathroom. Partially Finished Basement Is Awaiting Your Finishing Touches With Tons Of Additional Storage Space, Rec Room, & Laundry Room With Sink & Cabinetry! Peaceful Backyard With Spacious Patio Space - Perfect For Hosting A Summer BBQ! Plus Lots Of Additional Green Space Surrounded By Mature Trees For Additional Privacy! Beautiful Curb Appeal With Lovely Gardens In Front & Backyards! Extra Long Driveway With 4 Extra Parking Spaces! Nestled In An Ideal Location Just A Short Walk To Couchiching Golf & Country Club, Hillcrest Park, & Orchard Park Public School! Short Drive To All Additional Amenities Including Couchiching Beach, Hawk Ridge Golf Club, Lightfoot Trail, Zehrs, Walmart, Highway 11 & Highway 12, Schools, & Restaurants! Perfect Starter Home For Those Looking To Enter The Market! (id:35762)
RE/MAX Hallmark Chay Realty
1424 - 498 Caldari Road
Vaughan, Ontario
Brand new 2 bed, 2 bath corner suite on the 14th floor with unobstructed panoramic views. Bright open layout with floor-to-ceiling windows, modern kitchen with built-in appliances and island. Primary bedroom features ensuite and walk-in closet. Luxury amenities include gym, yoga space, theatre, BBQ terrace, dog wash, and cold plunge. Steps to Vaughan Mills, transit, dining, Wonderland, Hwy 400 and hospital. Welcome to Abeja Tower 3! (id:35762)
Royal LePage Your Community Realty
176 Banting Crescent
Essa, Ontario
Welcome to your perfect family home nestled in the heart of Angus, a thriving and friendly community just minutes from CFB Borden. This well-maintained link property offers the feel of a detached home, with only the garage wall shared, ensuring privacy, comfort, and quiet living without the higher cost of a detached house.Step inside to discover a bright and spacious open-concept layout featuring 3 generous bedrooms and 2 bathrooms, ideal for families or those looking for some extra space. The unfinished basement is a rare bonus, fully customizable to suit your lifestyle, whether you're in need of extra storage, or dreaming of a home theatre, gym, office, or rec room. And, another huge bonus: the major mechanicals are all owned, including the furnace, air conditioner, and water tank, saving you money and hassle.Enjoy outdoor times in the large backyard, perfect for hosting BBQs, gardening, playing outdoors, or simply relaxing in your own private green space. This home is perfectly situated in a friendly neighbourhood close to everything you need: Great schools: Angus Morrison Elementary, Our Lady of Grace Catholic School; Parks & recreation: Angus Community Park, Essa Centennial Park, stunning walking trails; Shopping & essentials: No Frills, Shoppers Drug Mart, LCBO, Canadian Tire; and the Local dining favourites like Chucks Roadhouse, Wild Wing, Stacked Pancake House, or any number of the amazing local Pizzerias.Whether you're a growing family, first-time buyer, downsizing, and/or someone looking for a peaceful community with room to grow, this home checks every box and still has room for your personal touch. Dont miss out! schedule your private viewing today and see everything this Angus gem has to offer! (id:35762)
Forest Hill Real Estate Inc.
215 Main Street N
Newmarket, Ontario
Step into modern luxury with this beautifully renovated home, featuring over $350,000 in upgrades completed in 2022. Soaring vaulted ceilings, exposed beams, and designer lighting create a stunning first impression, while Aria vents and custom built-in closets add subtle elegance and functionality throughout. The chefs kitchen is fully equipped with Frigidaire Professional Series appliances and high-end Brizo and Aqua Brass fixtures, all set atop durable luxury vinyl flooring. Natural light pours through high-efficiency windows, keeping the home bright and energy-smart. Enjoy peace of mind with all mechanicals owned, and take advantage of the fully self-contained rental suite, complete with its own furnace, AC, and climate control perfect for extra income or multi-generational living. Every inch of this home has been thoughtfully upgraded for style, comfort, and long-term value. Main House has 2 + 1 bedroom, and 2 full bath, attached income suite has 1 bedroom, 1-2 pce bath and 1-3 pce bath. Tenant has their own entrance and private driveway, tenant pays $2200 per month plus utilities (id:35762)
Forest Hill Real Estate Inc.
412 - 2910 Highway 7 W
Vaughan, Ontario
Welcome to this truly unique condo at the sought-after Expo 2 residences. Thoughtfully Designed by Samantha from Studio Brocca and customized with over $75,000 in premium upgrades, this exceptional unit blends luxury, functionality, and timeless style. The spacious layout was crafted with versatility in mind and can be easily adapted into a two-bedroom floor plan, offering flexibility for professionals, families, or those in need of a home office. Every detail has been elevated from bespoke millwork and designer fixtures to custom lighting and spa-inspired finishes creating a space that feels both elegant and highly livable. Whether you're entertaining in the chef-inspired kitchen, unwinding in the ensuite retreat, or enjoying quiet evenings on your balcony with upgraded composite decking, this home exudes sophistication at every turn. Located minutes from major highways (400/407), subway, York University, Cortellucci Vaughan Hospital, Vaughan Mills, Wonderland, golf courses, and more. Resort-style amenities include a 24-hour concierge, 24-Hour Grocery Store, Pharmacy, Indoor pool, games room, guest suites, walk-in clinic, and more. *Over Sized 8x10 Locker Storage With Private Access Directly Behind Parking Spot* (id:35762)
Intercity Realty Inc.
50 Steel Drive
Aurora, Ontario
Welcome to 50 Steel Drive, a meticulously upgraded 4+1 bedroom, 4-bath executive home in one of Aurora's most prestigious neighbourhoods. With approximately $100,000 invested in premium updates, including fresh paint throughout, this home boasts an open-concept layout with gleaming hardwood floors on the main floor, a gourmet kitchen with quartz counters, recently replaced kitchen appliances, and a walk-out breakfast area-perfectly combining elegance and functionality. The spacious family room with a sophisticated fireplace, private office, and refined dining area provides effortless entertaining options. Upstairs, the sumptuous primary suite features a serene sitting area, expansive walk-in closet, and spa-inspired ensuite, while three additional bedrooms offer comfort and style for family and guests. The unfinished lower level presents a versatile recreational area with a rough-in bathroom, offering. exceptional potential for customization. All windows have been fully upgraded last year with luxurious blinds, and the home includes a HRV system and water softener for enhanced comfort and convenience. The garage is equipped with a 240-volt EV outlet, making the home fully EV ready. Step outside to a beautifully landscaped backyard with interlock patio and ambient lighting, all just minutes from Hartman Public School-one of Aurora's top-rated public schools-and Dr. G.W. Williams Secondary School, known for its strong academic programs and International Baccalaureate (IB) offering. Enjoy close proximity to parks, golf, shopping, GO Transit, and Hwy 404. (id:35762)
Royal LePage Signature Realty
156 Linsmore Crescent
Toronto, Ontario
Welcome to 156 Linsmore Crescent, a rare fully detached 3+1 bedroom, 2-storey home in the heart of vibrant Danforth Village. Perfectly situated on one of the best family-friendly streets in the area, this home offers the uncommon luxury of a private drive with parking for three cars and has been meticulously maintained and loved as a forever home. Original charm has been preserved while thoughtful renovations provide modern comfort, including a rare main floor family room with a large rear addition, bar with potential laundry hook-up, and a full 3-piece bathroom designed with aging in place in mind. The chef-inspired kitchen was created with a passion for cooking in mind, featuring high-end appliances, a coffee nook, and an additional prep sink. Outdoors, the charming front porch is perfect for morning coffee, while the low-maintenance backyard with astro turf and a large concrete pad offers plenty of room for entertaining. The single garage, currently used for storage, can easily be converted into a yoga studio, office, or dining retreat. Life on Linsmore is as much about community as it is about the home itself. The street is vibrant, filled with children, families, and neighbours who connect and look out for one another. With excellent walkability, the 62 bus at the top of the street, the subway at the bottom, and easy access to the Danforth, The Beach, and downtown, this is a home that offers both lifestyle and convenience.**OPEN HOUSE SAT SEPT 13 AND SUN SEPT 14, 2:00-4:00PM** (id:35762)
Royal LePage Signature Susan Gucci Realty
49 Furnival Road
Toronto, Ontario
Attention all buyers, downsizers, retirees, and first-time home buyers come see why Topham Park is the perfect location for your next home. You're not just buying a house; you're stepping into a home that offers style, warmth, and a community to match! Located in the highly sought-after Topham Park neighbourhood, 49 Furnival Road features 1+2 bedrooms, 2 bathrooms, and parking. Recently refreshed with new paint throughout and brand new carpet on the lower level, this home is move-in ready. The bright, open-plan living area with soaring 12-foot cathedral ceilings creates a light-filled space ideal for everyday living and entertaining. With extra-wide doorways and an open layout, the main floor is both spacious and accessible, offering ease of movement and comfort. Step outside to enjoy the backyard retreat and the inviting, tree-lined streets of this family-friendly community. With two generous bedrooms on the lower level, the flexible floor plan works beautifully for couples, small families, downsizers, or retirees seeking versatility, character, and functionality in one home. All this, just steps from parks, schools, transit, and local amenities. This home blends modern, open living with the charm and walkability of a warm, established neighbourhood. 49 Furnival Road truly offers style, space, and lifestyle in one exceptional East York location. (id:35762)
Royal LePage Terrequity Realty
2 Clowes Street
Ajax, Ontario
A Special Place To Live. Spacious End Unit Townhouse Feels Like A Semi. There Is Nothing To Do But Move In! All-Brick, 100% Freehold Home! (Absolutely No POTL Fees) Within A Short Walk To The Park/Playground, Audley Recreation Centre, Public School, And Bike Path For A Hike Through The Outdoors! Minutes To Big Box Stores (I.E., Costco, Amazon), Restaurants, Public Transit, And With Easy Access To Highways 401, 407, And 412. Families Will Appreciate Being Close To Top-Rated Schools (Viola Desmond Public School, Notre Dame Catholic Secondary School, And J. Clarke Richardson Collegiate). Direct Access To The Garage From The Main Floor. The Main Living Area Features A Stylish Open-Concept Layout Filled With Natural Light, Upgraded Kitchen, Front Porch, And Balcony For Additional Outdoor Living Options. (id:35762)
Homelife/future Realty Inc.
84 Blantyre Avenue
Toronto, Ontario
Elevate Your Everyday! Welcome To 84 Blantyre Ave A Beautifully Crafted Custom Home Set On An Impressive 30x200 Ft Lot With A Private Backyard Retreat In The Courcelette School District. Over 3,600 Sq.Ft Of Meticulously Designed Living Space, Including The Basement, With Luxury Finishes & A Bright Open Concept Layout. 3+1 Bedrooms & 5 Bathrooms, This Home And Outdoor Space Are A True Entertainers Dream And Curated For Modern Family Living. Soaring Ceiling Heights & Expansive Windows Fill This Home With Extraordinary Natural Light. The Main Floor Features A Professionally Designed, Fully Equipped Eat-In Kitchen Complete With A Sub-Zero Refrigerator & Wine Fridge, Wolf Range, Oversized Island, And A Built-In Wet Bar Ideal For Family Gatherings & Busy Weekday Mornings. The Kitchen Flows Seamlessly Into The Airy Family Room, Where Oversized Sliding Doors Frame Views Of The Lush And Ultra Private Backyard. This Backyard Oasis Is Nestled Under A Mature Tree Canopy & Has Professionally Designed Hardscape Throughout. Custom-Built Swimming Pool, Hot Tub, Bar & Oversized Covered Eating Area Elevate Your Outdoor Experience. The Backyard Studio Suite Is Fully Equipped With A 3-Piece Bath & Kitchen Rough-In Providing Remarkable Versatility For Guests, In-Laws, Or A Dedicated Home Office. Upstairs, The Bedrooms Are Generous Sizes With Built-In Closets Providing Ample Storage & A Separate Office Or Homework Space. The Primary Suite Is Exceptional With Soaring 14-ff Cathedral Ceilings, Stunning Ensuite, Oversized Walk-In Closet & A Private Walk-Out Upper Deck. The Lower Level Is A True Extension Of The Home, Offering A Cozy Yet Spacious Family/Media Room, An Additional Bedroom With Its Own Private Bath Ideal For Guests, Nanny Suite Or Growing Teens. Set Within The Coveted Courcelette School District & Surrounded By A Strong, Vibrant Community, 84 Blantyre Is More Than A Home Its A Lifestyle. A Place Where Families Grow, Neighbours Connect, All While Enjoying Elevated Living. (id:35762)
Bosley Real Estate Ltd.
10 Oakdene Crescent
Toronto, Ontario
Welcome to 10 Oakdene Crescent, a beautifully renovated detached two-storey home nestled on a picturesque, tree-lined street in Torontos sought-after Danforth community. Located in the highly coveted Earl Beatty school district, this home offers the perfect blend of charm, modern convenience, and an unbeatable location. Thoughtfully updated from top to bottom with all renovations completed under permits, this residence is truly turnkey and ready to welcome its new owners with peace of mind. The open-concept main floor features hardwood floors, pot lights, a stylish dining area with custom built-in banquette and storage, and a spacious living room highlighted by a custom stone media wall with gas fireplace. The chefs kitchen boasts a large island, built-in stainless steel appliances, and a walkout to a private deck and landscaped backyard perfect for entertaining. Upstairs, the spacious primary retreat impresses with a spa-like 3-piece ensuite complete with a custom vanity, heated floors, and a walk-in closet accessible from both the bedroom and bathroom. Two additional bedrooms feature custom built-in closets, while the elegant 5-piece main bathroom also offers double sinks and heated floors. The finished lower level, with a separate entrance, includes a versatile rec room, additional bedroom, and 3-piece bath ideal for guests, in-laws. The backyard is a private oasis, designed for both relaxation and entertaining. Enjoy the large deck, beautifully crafted interlocking stonework, built-in bench seating, and a custom stone table ideal for gatherings. The newly constructed garage with soaring ceilings provides secure parking and direct access from the rear laneway. With its prime location being steps to shops, restaurants, transit, and parks, this home truly offers the best of city living in a family-friendly neighborhood. 10 Oakdene Cres. is more than a house its a lifestyle opportunity in one of Torontos most desirable neighbourhoods. (id:35762)
RE/MAX Ultimate Realty Inc.
1303 Redwood Lane
Pickering, Ontario
Welcome To This Beautifully Maintained Home Offering An Open-Concept Layout And An Enclosed Porch. The Living Area Features Crown Molding, Pot Lights, And A Large Bay Window Overlooking The Backyard, While The Cozy Family Room Offers A Fireplace And A Walkout To The Sunroom. Enjoy The Bright Three-Season Sunroom (Built In 2006) With Direct Access To The Deck, Perfect For Relaxing Or Entertaining. The Updated Kitchen Showcases Quartz Countertops, Complemented By Hardwood Floors On The Main Level And An Elegant Oak Staircase. A Main Floor Laundry Room Provides Convenient Access To Both The Side Of The Home And The Garage. The Spacious Primary Bedroom Includes A Four-Piece Ensuite And Walk-In Closet. The Finished Basement Offers An Open-Concept Recreation Room Complete With A Wet Bar, Ideal For Gatherings. Additional Highlights Include A Partially Interlocked Walkway, A Sprinkler System (Installed In 2009), And A Prime Location Close To Public Transit, Schools, Shopping, HWY 401/407, And The GO Station. Steps Away From Valley Farm Ravine, Scenic Trails, And So Much More. Extras: S/S Fridge, S/S Stove, Dishwasher, Washer, Dryer, Fridge In Bsmt, Tankless Water Heater, Water Softener, All Light Fixtures & CAC ** This is a linked property.** (id:35762)
RE/MAX Realtron Ad Team Realty
106 - 7 Dale Avenue
Toronto, Ontario
Welcome to 7 Dale, an exquisite boutique residence by Siamak Hariri and Studio Munge, exemplifying quiet luxury in every thoughtful detail. This fabulous one-of-a-kind apartment offers all the livability, private greenspace and design aesthetic of a midcentury bungalow, set in a newly completed condominium in the heart of Rosedale! Collect art and appreciate great design? A gallery style entrance with large art walls creates a dramatic and memorable first impression and leads to an open concept great room perfect for hosting family gatherings, holiday entertaining or simply relaxing in. Enjoy cooking? You will fall in love with the sleek DaDa chef's kitchen featuring huge central island and 9-piece Gaggenau appliance package with both gas and induction options. Adore nature? Massive floor to ceiling glass panels with walkouts from every room frame the changing seasons of your own private outdoor space. The generous dining/seating terrace is sheltered from rain by a bronze canopy and surrounded by lush layers of beautifully manicured gardens. This suite features a Gallery entrance and generous foyer for entertaining and an abundance of storage. Enjoy the ease and convenience of main floor accessibility with 24 hour concierge services just down the hall and potential for a direct private gated access to Dale Avenue (perfect for morning runs or walking the dogs!) Downstairs, a sumptuous spa and fitness club await, fitted with Pent, Peleton and Tonal equipment. A home suited for year round enjoyment or lock and leave to travel at a moment's notice with complete security and peace of mind assured. Mere minutes to the city's finest shopping and dining venues, yet feels like an exclusive retreat a world away from the urban bustle. This is a rare opportunity to enjoy a lifestyle without compromise, combining the unique features of a home with all of the benefits of a condominium. (id:35762)
Chestnut Park Real Estate Limited
Hazelton Real Estate Inc.
411 - 101 Charles Street E
Toronto, Ontario
Luxury Condo Living with Locker on Same Floor, Enjoy The Beautiful Designed Finishes By Cecconi, 1 bedroom, 4 Pc Bathroom, 9Ft. Ceilings, Floor to Ceiling Windows, Stainless Steel Kit, Applic. Balcony & Ensuite Laundry with Stacked Washer/Dryer. Walking Distance to 2 Subway Stations, Shopping, Restaurants, Yorkville & U of T, 24 Hr. Concierge, Gym, Yoga, Party Room, Games Room & Outdoor Pool, Roof Top Terrace & Visitor Parking. (id:35762)
Century 21 Signature Service

