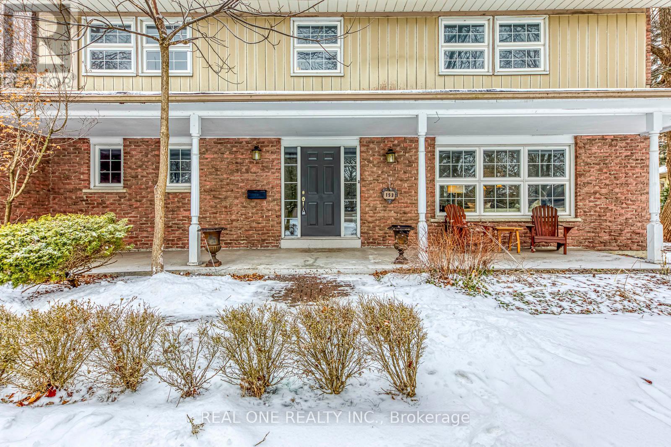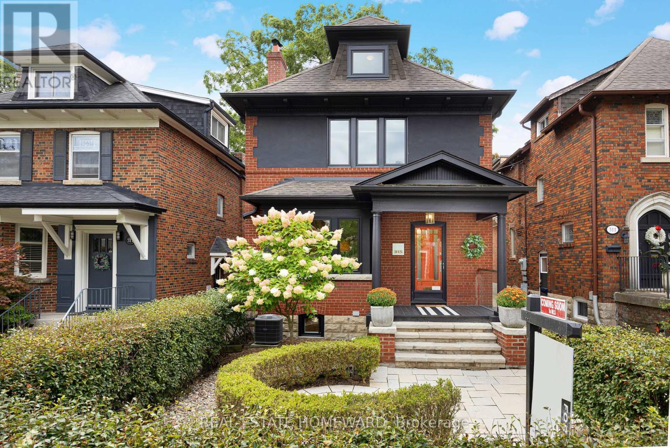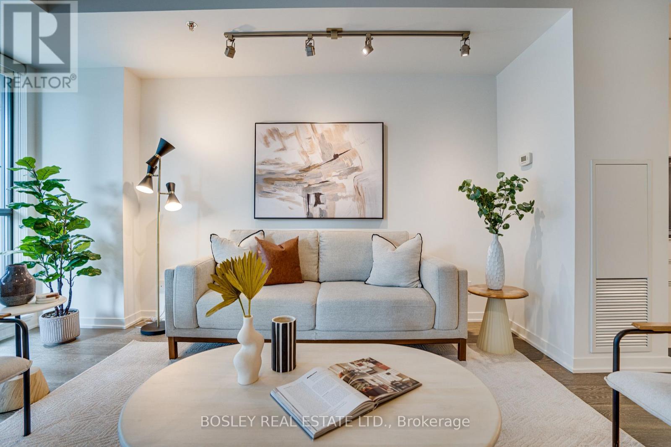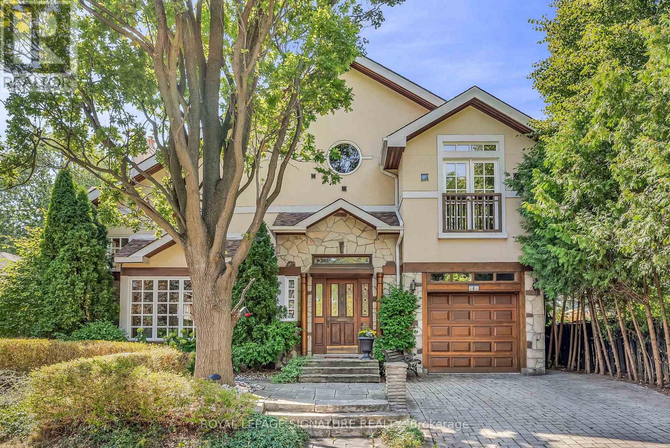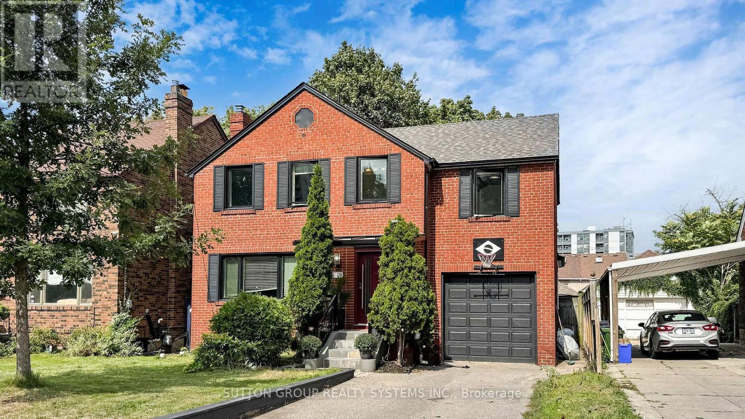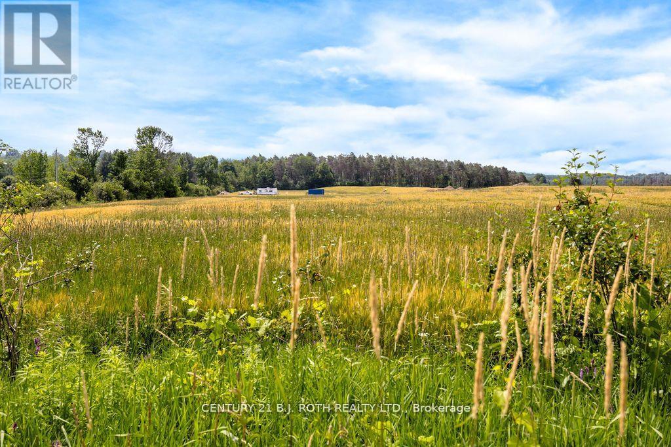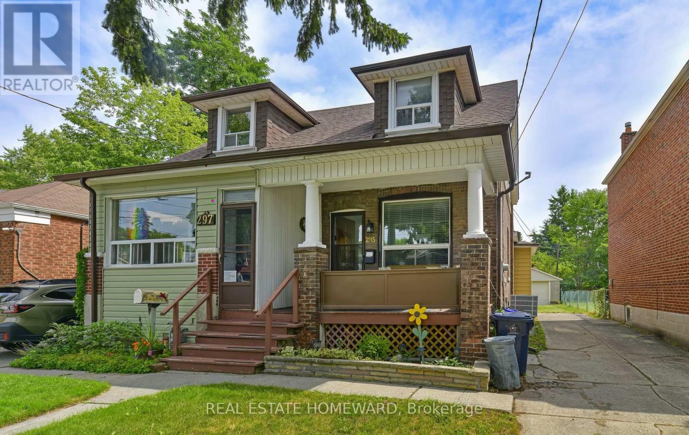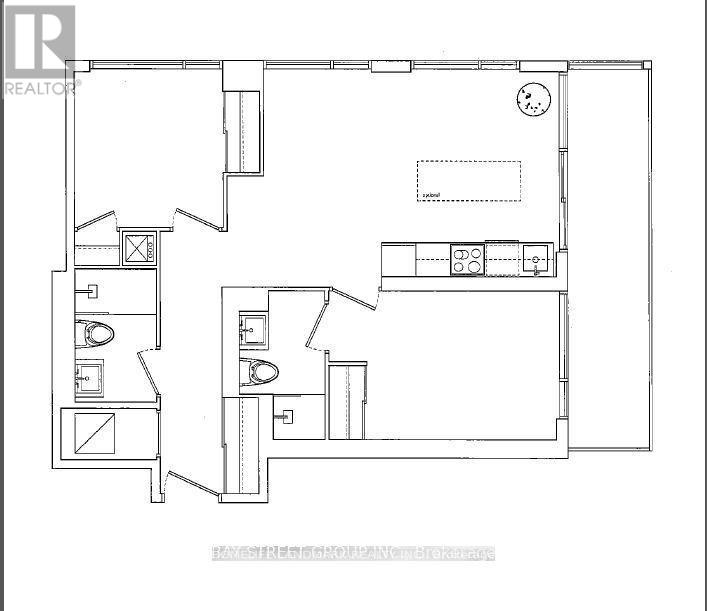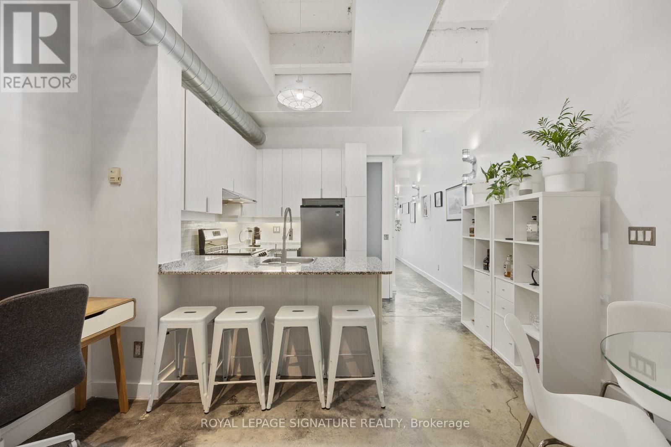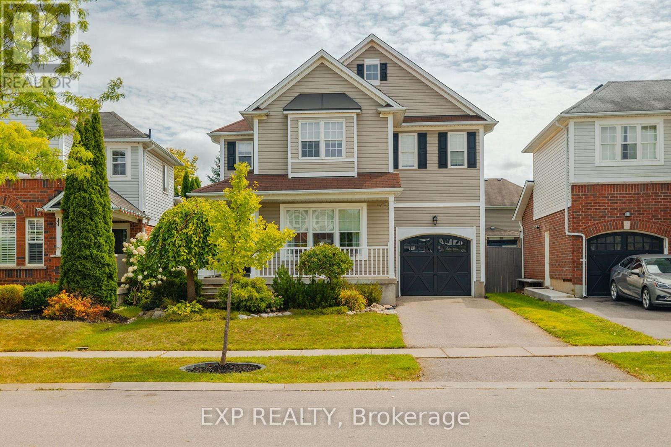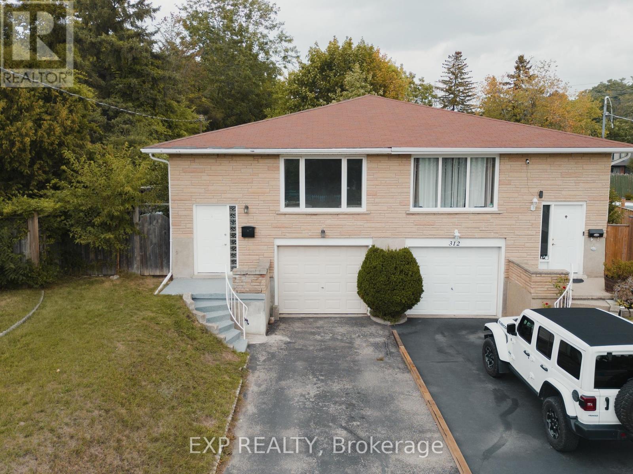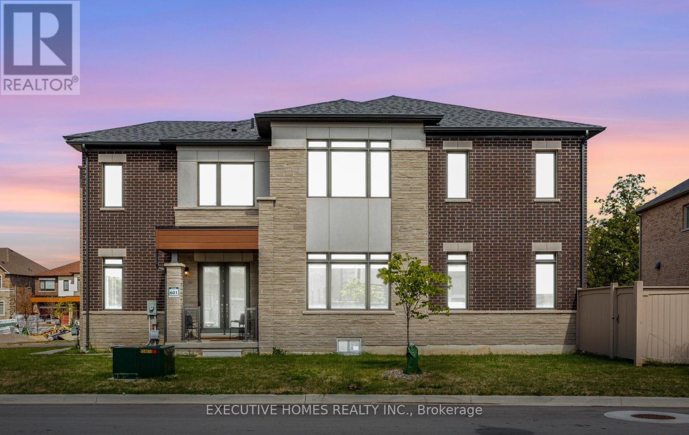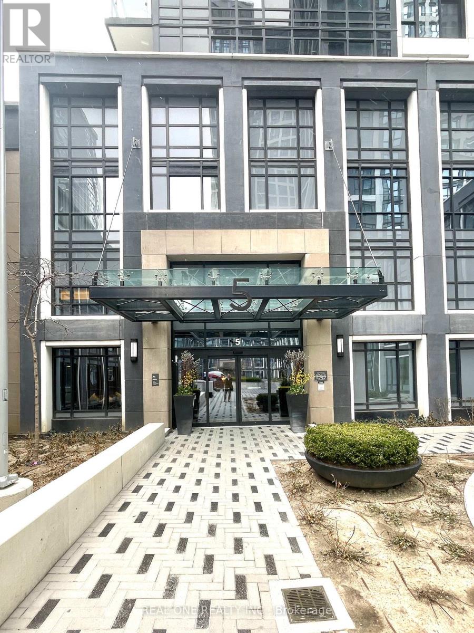193 Cranbrook Crescent
Vaughan, Ontario
Welcome To This Exquisite Detached Two-car Garage(tandem) Home Originally 4Br Model Converted To 3 Br + Office Area! Rarely Offer Over 2600sf Finished Living Space Above Ground And Additional Basement Unfinished, A Huge Great Room Can Be 4th Bedroom Or Kids Playground Whatever You Want! 9 ft Smooth Ceiling, Open Concept Modern Kitchen And Massive Centre Island, Hardwood Floor Thru Out, $$$ Upgrades, Extra Longe Driveway, Minute Drive To The Hw427, Close To All Amenities, Longos Supermart, Banks ... Don't Miss This Incredible Opportunity! ** This is a linked property.** (id:35762)
Real One Realty Inc.
153 Cavendish Court
Oakville, Ontario
This stunning 5-bedroom detached home, recently renovated to modern standards, is nestled in a quiet and secluded court in Southeast Oakville. Situated on a prime 0.316-acre pie-shaped lot with RI-1 zoning, the property offers incredible potential for customization or redevelopment. With a desirable western exposure, residents can enjoy abundant natural light and breathtaking sunsets. Its location is highly sought-after, being in close proximity to Oakville Trafalgar High School, one of the top-rated schools in the area, making it an ideal choice for families seeking both luxury and convenience. (id:35762)
Real One Realty Inc.
743 - 36 Via Bagnato Street
Toronto, Ontario
Immaculate 1 Bedroom + Den with Massive Terrace & Premium Upgrades, This Is the One! Located in the low-rise boutique building, this beautifully upgraded suite features a sun-soaked 170 sq.ft. west-facing terrace overlooking the outdoor pool. Open-concept layout with smooth ceilings, designer light fixtures, and durable vinyl flooring and plenty of storage. The kitchen features a huge granite island, subway tile backsplash, under-mount lighting, and a stainless steel LG fridge. Additional upgrades include roller blinds, freshly painted walls, GE washer & dryer, and a sleek marble-finished bathroom with a custom vanity and tile bath enclosure. Live the resort lifestyle with exceptional amenities, including a heated outdoor pool and rooftop terrace with BBQs. Located just steps from transit, great restaurants, and newly opened pickleball clubs, everything you need is right at your doorstep. Includes 1 parking and 1 locker. Perfect for the discerning buyer seeking quality, comfort, and convenience. See Property Video! (id:35762)
Keller Williams Referred Urban Realty
315 Rose Park Drive
Toronto, Ontario
Welcome to 315 Rose Park Drive, a truly exceptional home in one of the most sought-after neighbourhoods in the city. This spacious 5-bedroom, 3-bathroom residence offers the perfect blend of comfort, style, and outdoor living. Step inside to find a warm yet elegant ambiance highlighted by a real wood-burning fireplace and beautiful French doors that open seamlessly into an incredible landscaped backyard that is a perfect space for entertaining and relaxing. Located on a prestigious street, renowned for its vibrant community spirit, Rose Park is famous for its annual street party, celebrating its 53rd year next year. The neighbourhood boasts a homeowners association, ensuring a well-maintained and welcoming environment that residents love to call home. Once you move here, you'll find it hard to leave.This home is ideal for a growing family, offering ample space for everyone to thrive. Its design beautifully integrates indoor living with outdoor entertaining, making it perfect for family gatherings, outdoor dining, and year-round enjoyment. Dont miss the opportunity to make this extraordinary property your new home (id:35762)
Real Estate Homeward
452 Soudan Avenue E
Toronto, Ontario
Welcome to 452 Soudan Avenue, a bright and inviting semi-detached home in the heart of sought-after Davisville Village and within the coveted Maurice Cody Public School district. Just steps from shops, cafés, parks, and transit, this home offers the perfect balance of convenience and community. Flooded with natural light, the open-concept main floor features a spacious eat-in kitchen with a central island, ideal for family meals or casual entertaining. Walk out to a large private deck perfect for summer gatherings or quiet evenings outdoors. Upstairs, you'll find three generous bedrooms, providing plenty of space for growing families or those working from home. The blank-canvas basement presents a rare opportunity to design and build your own private retreat whether a family room, home office, gym, or guest suite tailored to your lifestyle. With its unbeatable location, family-friendly neighbourhood, and future potential, this home is the perfect starter in one of Toronto's most desirable communities. (id:35762)
Right At Home Realty
403 - 8 Gladstone Avenue
Toronto, Ontario
Looking for a condo that gives you space to spread your wings? Say hello to the unicorn that is suite 403 @ 8G. Tucked into a community-driven, loft-style boutique building in the heart of West Queen West, this oversized 2+1 bedroom condo is waiting for you. This suite spans over 1000 sq ft and feels more like a home than a cookie-cutter unit. Enter into a true foyer with front closet, and a spacious open-concept kitchen that flows into the light and bright living space... there's room to breathe here. Did we say den? Lets call it your zen den - make it your dining room, make it your home office or separate it and make it whatever you need! The choice is yours. Both bedrooms have walk-in closets, there are 2 full bathrooms and let's not forget that the balcony allows for gas BBQs. And thanks to upgraded soundproofing on the party wall, it's extra quiet inside. Live steps from West Queen West's best - where creativity, culture and convenience collide. Nearby Trinity Bellwoods Park, the Ossington Strip, Gladstone House, Drake Hotel, and the pizza at Badiali (you're welcome). The neighbourhoods (and neighbouring neighbourhoods) are non-stop-top amenities, cafes and restaurants to choose from. Our favourites - Bar Poet, Pizzeria Badiali & Bernhardt's. Trust us, you'll have your favourites, too. Need groceries? Metro is in your building complex and FreshCo is across the street. Need to get downtown fast? The Queen streetcar is ready when you are. Neighbourhood. Community. Square footage like this... Almost impossible to find. *EXTRAS* Original owners, the first time this beauty has been on the market! Low maintenance, tons of storage. (id:35762)
Bosley Real Estate Ltd.
6 Crossburn Drive
Toronto, Ontario
This exceptional 3615 sf home (+lower level) offers a rare, European-inspired charm with a grand foyer that sets the tone. The spacious living and dining rooms are perfect for entertaining, while the main floor also features a private office, bedroom, and a country-style eat-in kitchen with a bright solarium. The floor plan is unlike anything you've ever seen before with a family room located on the second floor, creating a warm and inviting space that feels both timeless and unique. The beautifully landscaped yard and in-ground pool make outdoor living a delight. While the home is wonderful as is, some updating will bring it to its full potential. Located in the Donalda Golf Club community, this is a perfect 10 location with TTC at your doorstep, top-rated schools, and beautiful parks nearby. Everything you need is just minutes away! Plus, the vibrant Shops at Don Mills offers the best formal and casual dining, boutique shopping, seasonal entertainment in the open-air town square and Cineplex VIP. Come, relax, and enjoy the lifestyle! (id:35762)
Royal LePage Signature Realty
40 Marlowe Crescent
Ottawa, Ontario
2-bedroom detached house in Old Ottawa East: between Main Street and Rideau River, across the canal from the Glebe, 2km from downtown. Quiet family neighborhood with a large park that includes a children's playground and a large wading pool/skating rink, trails, shops, restaurants, and kayaking on the Rideau River and Rideau Canal all within 500 meters or less from the house. You can bike, skate (in the winter), or even walk to downtown (although walking may take about 30 minutes).This house has 2 bedrooms and a bathroom on the second floor, an eat-in kitchen, and living and dining rooms on the first floor. The partially finished basement has an additional recreational room and office nook. Central A/C, all appliances, and a functional fireplace. Large fenced backyard with a deck. Ideal for a family with a young child, a couple, or a single person who wants extra space and privacy close to the center city. The pictures are several years old from the previous tenants. The actual wall colors are different.*For Additional Property Details Click The Brochure Icon Below* (id:35762)
Ici Source Real Asset Services Inc.
29 Pearen Street
Toronto, Ontario
Your search ends here! Charming & Well-Maintained Home Move-In Ready!This beautifully updated home offers a bright open-concept living/dining area featuring pot lights and an electric fireplace for cozy evenings. The kitchen boasts granite countertops, perfect for cooking and entertaining. Upstairs, youll find four bedrooms with hardwood flooring and a modern 4-piece bath. The primary bedroom includes a closet, a luxurious 5-piece ensuite, hardwood floors and closets. Enjoy the outdoors on the large deck or relax in your hot tub. The home also includes a built-in single-car garage plus a private 2-car driveway. Updates include a 10-year-old roof, newer boiler, updated wiring, all insulated. Lower level offers a spacious 3-piece bath, high ceilings, laundry area, and versatile space for storage or recreation. (id:35762)
Sutton Group Realty Systems Inc.
1107 - 455 Sentinel Road
Toronto, Ontario
Spacious and Bright Two-Bedroom Suite for Lease! This well-laid-out unit features a fridge, stove, clothes washer and dryer, offering convenience and comfort for everyday living. Residents will enjoy access to outstanding building amenities including a telephone entry system, indoor and outdoor pools, recreation centre, exercise room, and sauna. A minimum one-year lease is required, with first and last month's rent due upon acceptance, along with a credit report and employment letter to accompany the application. The landlord will ensure the suite is freshly painted prior to the commencement of the lease, providing a bright, move-in ready space for the new tenant to call home. (id:35762)
Spectrum Realty Services Inc.
1606 - 225 Webb Drive
Mississauga, Ontario
Short Or Long Term Lease (Minimum 6 Months), Fully Furnished (All Inclusive Except Tv &Internet Tenant Pays), Cozy Condo In Prime Location. Walk To Square One Mall, SheridanCollege, Celebration Square, Living Art Centre, Newcomer Centre, Library, Transportation,Restaurants & Much More! Enjoy The View From The Balcony. Perfect Option For A Student,Professionals, Couple, Newcomers Are Welcome. ( Minimum Six Months Lease Term & Maximum Two Occupants ). (id:35762)
Home And Business Realty
1511 Tay Point Road
Penetanguishene, Ontario
Welcome to one of four fully cleared, level estate lots offering 1.78 acres of prime land at the corner of Curry and Tay Point Road. Enjoy expansive views of rolling farmland, county forest, and unforgettable sunsets all within a peaceful, natural setting. Located in the desirable Midland Point area, this lot offers direct access to nearby walking and biking trails leading to Tom McCullough Waterfront Park and Portage Park. Just a 5-minute drive to the waterfront communities of Midland and Penetanguishene, where you'll find vibrant downtowns, local marinas, charming shops, and restaurants. Penetanguishene and Midland are known for their rich histories, scenic shorelines on Georgian Bay, and welcoming small-town atmospheres. With access to recreational trails, a lively arts and culture scene, and the breathtaking 30,000 Islands, this location offers an exceptional lifestyle. Build your dream home and enjoy the serenity of country living without the upkeep of a working farm. (id:35762)
Century 21 B.j. Roth Realty Ltd.
Basement - 76 Bellefair Avenue
Toronto, Ontario
Nine foot ceilings in prime Beach with 2 bed, 2 full baths, and lots of natural light. Unfurnished apartment in basement of house, private entrance, separate thermostat for control of heating and cooling, City of Toronto on-street parking available for ~ $240/year, 4-minute walk to Queen Street, and 11-minute walk to the beach and boardwalk. Gorgeous flooring, integrated custom Italian kitchen with built-in Fulgor fridge & freezer, Fulgor dishwasher, Fulgor built-in drawer-style microwave, great kitchen storage, and stacked compact Blomberg washer and dryer set. Utilities: split gas, water & garbage bill with other units; separate hydro bill; Requirements: 1st and last months rent, full credit report, rental application, employment letter ,income verification (last 3 pay stubs, etc.), copy of your government photo ID, 90-days of bank statements, and 1 year lease agreement.*For Additional Property Details Click The Brochure Icon Below* (id:35762)
Ici Source Real Asset Services Inc.
295 Chisholm Avenue
Toronto, Ontario
A Classic East York Home Blends Craftsmanship and Community. Set along a quiet residential street just minutes from parkland and subway access, this East York residence presents an opportunity: timeless double-brick construction paired with thoughtful upgrades and a setting that balances tranquility with connectivity. The homes original structure remains true and level a testament to its enduring build quality. Step inside to find spacious, sunlit rooms and a layout that suits everyday life with ease. A main-floor family room addition, complete with a four-piece bath, opens to a generous back deck ideal for warm summer evenings, shaded al fresco dining, or early-morning coffee overlooking the garden. Out front, a leafy, shaded porch invites slow mornings and neighbourly chats an increasingly rare luxury in Toronto's fast-paced housing market. Below grade, recent waterproofing (invoice from 2019 available) ensures a dry and comfortable basement, ready to be tailored to future needs. Mechanical updates include a 100-amp electrical service, a high-efficiency heat pump, and a central air conditioning system (2023), supplementing the forced-air gas furnace (2020). Newer windows improve both energy performance and natural light. A private drive leads to a solid block garage with a newer overhead door and concrete floor, providing excellent utility and secure storage. Beyond the front door, East York's dynamic community is at your fingertips. A short stroll connects you to the subway, local schools, and the expansive Taylor Creek Ravine. Stan Wadlow Clubhouse, East York Arena, the Curling Club, and an outdoor pool are all nearby offering year-round activities for all ages. This is more than just a home its an invitation to live well. A rare find in one of Torontos most connected and character-rich neighbourhoods. (id:35762)
Real Estate Homeward
2003 - 47 Mutual Street
Toronto, Ontario
Welcome to modern downtown living in high level unit, oversized balcony with unobstructed view. 2nd bedroom and exclusive used full bath for lease. Modern finishes, Kitchen and bathrooms. Ceiling To Floor Windows, Open Concept Combine Living/Dining .Great amenities including Gym, party room, media room, rooftop garden,.24/7 concierge. 5 min Walking Distance from Ryerson, Eaton Centre and TTC subway. 12 min. Walk to the Financial District. Landlord is a male student, prefer roommate is a male student or a single young professional. Steps Away From St Michael Hospital, Eaton Centre, Queen/ Dundas Subway, TMU (Ryerson) University (id:35762)
Homelife Landmark Realty Inc.
B05 - 135 Dalhousie Street
Toronto, Ontario
Stylish & Super Cool Loft Alert! Welcome To The Merchandise Building, A Stunning Loft Conversion Complex In An Incredible Downtown Location. Move-In Ready, 1-Bdrm, 1-Bath W/ Concrete Floors, Exposed Ductwork, Industrial Finishes, S/S Appliances & Granite Counters, Soaring 13' Ceilings, Open Concept Layout. And A Real Treat - Walk-Out To Your Own Private Large Terrace! Steps From The Yonge Subway, Eaton Centre, Ryerson, U Of T, & Financial District. Amenities: Gym, Pool, Roof Top, Racketball... (id:35762)
Royal LePage Signature Realty
125795 Southgate Rd 12 Road
Southgate, Ontario
Step into the dream of rural living with this captivating log home set on 9.47 beautiful acres. If you're looking to embrace the hobby farm lifestyle, this property is the perfect blend of comfort and adventure in nature. This charming home features three inviting bedrooms and a cozy bathroom, creating a warm atmosphere that instantly feels like home. Its been thoughtfully updated with modern conveniences a new furnace in 2020, electrical upgrades from 2019, plumbing improvements finished in 2022, and enhanced insulation all while keeping its timeless charm intact.The property offers fenced paddocks ready for your livestock, a delightful chicken coop, and a cute bunkie for extra guests or quiet retreats. A standout feature is the spacious 30x60 heated workshop, with concrete flooring poured in 2019, power, and water access. The two large sliding doors create the perfect opportunity for vehicles, machinery, or any creative projects you have in mind. Outside, you'll find plenty of room for gardening, farming, or simply enjoying the fresh air. The land is dotted with two lovely ponds a large bass-stocked pond and a smaller spring-fed pond stocked with rainbow trout. There is even a watering hole for your animals.This log home is truly a gem, offering a unique mix of beauty and potential in a serene setting. Located on a paved road, you'll enjoy stunning views of the surrounding farmland and the peaceful countryside. Don't miss your chance to make this enchanting property your new home! (id:35762)
Mccarthy Realty
45 Lionel Road
West Nipissing, Ontario
Property Highlights Year Round Retreat: Fully furnished, four-season cottage ideal for both leisurely summer escapes and cozy winter getaways. Scenic Serenity: Surrounded by Crown land, offering peace, quiet, and expansive lake views from the sunroom and dining/kitchen areas perfect for savoring sunrises. Water Access: Private boat launch and dock great for boating, swimming, or just enjoying waterfront life. Flexible Living Spaces: Main floor: Kitchen, dining area, sunroom, primary bedroom, and a 3piece bath. Lower level: Two additional partially finished bedrooms (no closets), utility room, and a walk-out to a fully screened-in sitting area. Well Equipped & Functional: Forced-air oil furnace, electric hot water heater.200-amp electrical service and drilled well. Includes extra amenities of Large and small storage sheds. Discover your serene haven at 45 Lionel Road an enchanting, fully furnished four-season getaway perched on Cache Lakes tranquil shores. Embrace the peace that stems from being nestled amidst Crown land, where the sun rises over breathtaking lake views visible from the comfort of the cozy sunroom or dining area. This charming bungalow offers potential 3 bedrooms (No closets in Bsmt Bedrooms) and a convenient 3-piece bathroom. Its smart layout unfolds over two levels: the main floor hosts living essentials kitchen, dining, sunroom, and primary bedroom while the lower level features two additional sleeping quarters, a utility area, and a walk-out to a delightful screened-in sitting space perfect for any time of the day. Outdoor fun is effortless with a private boat launch and dock, ideal for launching into lake adventures or gentle swims. Practical comforts abound: heated by forced-air oil with a drilled well and robust 200-amp service, and both large and small storage sheds for gear. Whether you're seeking tranquil sunsets, lakeside activities, or a year-round retreat, year round Municipal Road, Garbage Pick up, Roof 2023, OSS Snowmobile Trail access (id:35762)
Century 21 B.j. Roth Realty Ltd.
35 Hollinrake Avenue
Brantford, Ontario
Welcome to this beautifully maintained home, thoughtfully designed for modern living. Step onto the wide side porch and into an inviting interior that blends comfort and style. The open-concept main floor features brand new vinyl flooring that flows seamlessly through the living, dining, and family rooms, creating a warm and cohesive space perfect for everyday living and entertaining. The family room opens into a spacious kitchen complete with light cabinetry, stainless steel appliances, and stunning brand new quartz countertops offering both elegance and functionality. Large patio doors lead to a fully fenced backyard, where you'll find a generous 30 x 16 wooden deck with a pergola, providing the ideal setting for outdoor relaxation or gatherings. Upstairs, new vinyl flooring continues throughout, enhancing the clean, modern feel of the home. Additional highlights include a brand new central air conditioning unit for year-round comfort and convenient inside access to the garage, making this home as practical as it is beautiful. Ideally located just minutes from Hickory Park, Walter Gretzky Elementary School, Assumption College, and a variety of major amenities, this home offers both convenience and a strong sense of community perfect for families and professionals alike. (id:35762)
Exp Realty
310 Southill Drive
Kitchener, Ontario
Welcome to 310 Southill Drive, Kitchener. Immaculately kept and situated on a spacious deep lot, this property offers both comfort and functionality. The wide driveway easily accommodates three cars, plus an additional space in the attached garage. Inside, you'll find a bright and welcoming main floor featuring a well-kept kitchen, a stylishly updated bathroom, and three bedrooms. The finished basement is accessible both through the garage and a separate back entrance, offering excellent potential for a bachelor suite or in-law setup. With a rough-in for an additional bathroom and plenty of storage, the basement adds incredible versatility to the home. Step outside and enjoy the deck off the kitchen, perfect for BBQs and relaxing evenings in your private backyard. Families will love the location, close to schools, public parks, and scenic walking trails, all within a friendly and family-oriented neighbourhood. Commuters will appreciate the quick access to Highway 401 and 7/8, while shopping, restaurants, and transit connections at Fairway Park Mall and the LRT depot are just minutes away. Whether youre searching for afamily home or an investment opportunity, 310 Southill Drive is ready to welcome you. (id:35762)
Exp Realty
77 Pond View Gate
Hamilton, Ontario
A great opportunity to own this almost brand new, stunning and spacious corner lot having huge Walk Out Basement offers around 4,000 sq ft of living space. This home features hardwood flooring throughout, a chef's kitchen with high end appliances, marble countertops and a large center island, expansive windows filling the space with natural light, and a cozy family room with coffered ceilings and a gas fireplace. Additionally, the main level includes a spacious office or in-law suite, adding convenience to your lifestyle. The primary bedroom offers a walk-in closet and a beautiful 5-piece ensuite, while three additional bedrooms each come with their own ensuites and walk-in closets. Spacious Media/ Ent lounge on upper floor. Completing this home is a full-sized unspoiled basement, providing endless potential for customization and expansion.Close Proximity To Go Station, Amenities, Highways, School. (id:35762)
Executive Homes Realty Inc.
508 - 1245 Dupont Street
Toronto, Ontario
Welcome To Galleria On The Park! This One Year New Unit Has Upgrades Throughout! This 2 Bedroom, 2 Full Bathroom Unit Features A Terrace & A Balcony W Sunny South Views! It Even Includes 1 Parking Spot & 1 Locker! Both Bedrooms Feature Lg Windows & Double Closets. The Media Room Is Perfect For A Home Office! Stunning Designer Kitchen With Panelled & Full-Size Appliances. Kitchen & Bathrooms All Have Ceasarstone. Closet Organizers & Ample Storage Throughout. Hotel Style Amenities Including 24 Hour Concierge, Rooftop Outdoor Pool, Outdoor Terrace W Bbqs, State Of The Art Fitness Centre, Saunas, Co-Working Space/Social Lounge, Kids Play Area & So Much More. Located In The Heart Of The Junction, It's Steps To TTC, Wallace Emerson Park, Shopping, Dining, Entertainment, & More. (id:35762)
RE/MAX Hallmark Realty Ltd.
310 - 1940 Ironstone Drive
Burlington, Ontario
Step into a realm of unparalleled luxury with this exquisite Keystone corner unit, ideally situated in the vibrant heart of Burlington. The moment you enter, you are greeted by soaring nine-foot ceilings and expansive floor-to-ceiling windows that flood the space with an abundance of natural light. The unit boasts stunning new vinyl flooring and paint throughout, that enhances its modern aesthetic. The large spacious kitchen is equipped with stainless steel appliances and sleek granite countertops, seamlessly flowing into an open-concept layout that is perfect for entertaining guests. The generously sized primary bedroom features a coveted four-piece ensuite, a spacious closet, and a large window that invites in the morning sun. A well-appointed second bedroom, complete with a sizeable closet and access to the private balcony, offers additional comfort, while a versatile den provides an ideal space for a home office. The expansive living room serves as a tranquil retreat, perfect for unwinding after a busy day. Step outside to your large private balcony, an inviting space for savouring a morning coffee or a refreshing drink on a warm summer day. This remarkable building offers a wealth of amenities, and is just steps away from a myriad of conveniences including restaurants and shopping. With one designated parking space and a storage locker included, this unit is truly move-in ready, allowing you to indulge in the luxurious lifestyle it presents. (id:35762)
Sutton Group Elite Realty Inc.
733 - 5 Mabelle Avenue
Toronto, Ontario
Welcome to this beautifully appointed 2-bedroom, 2-bathroom condominium located in the vibrant heart of Islington City Centre. Just steps from Islington Subway Station, enjoy seamless connectivity to both TTC and MiWay transit systems.This stunning residence features an elegant kitchen complete with a quartz countertop and built-in stainless steel appliances, complemented by sleek laminate flooring throughout. The functional layout offers spacious living and dining areas, ideal for both relaxing and entertaining.Residents of this premium building enjoy access to a full suite of hotel-inspired amenities, including an indoor pool, steam room, fully-equipped fitness centre, party room, yoga/spin studios, and a private theatre.Added conveniences include one owned parking space and one locker. Located near top-tier dining, parks, and shopping, this condo offers an exceptional urban lifestyle that perfectly blends luxury, convenience, and modern living. (id:35762)
Real One Realty Inc.


