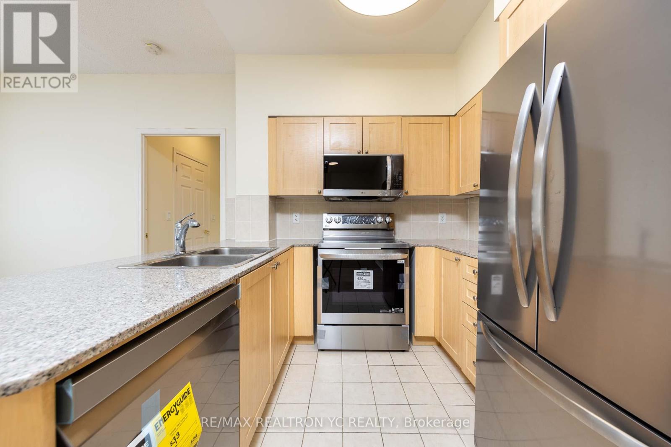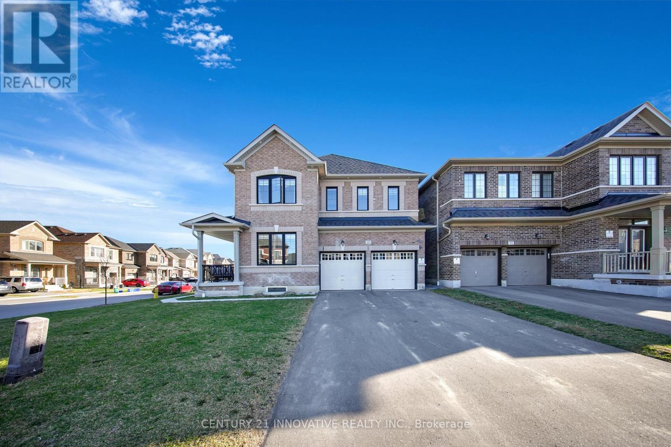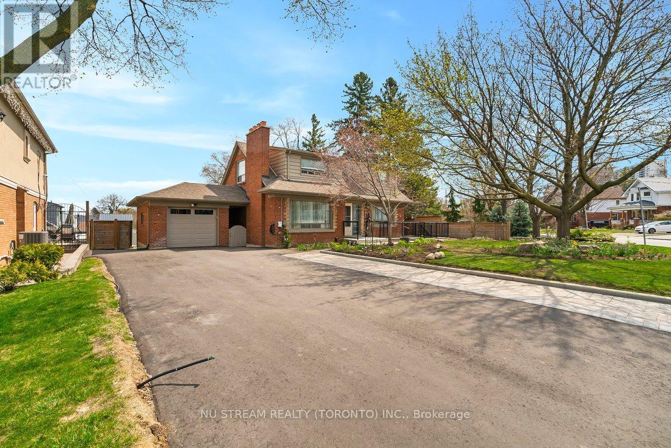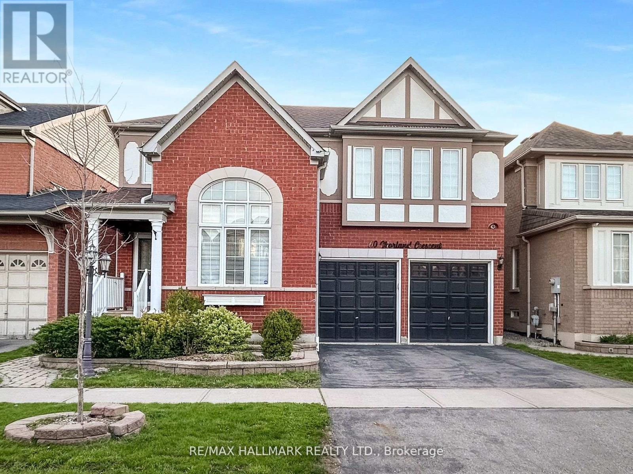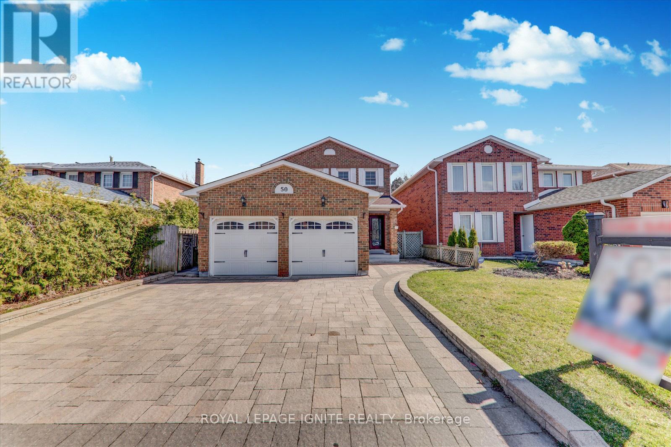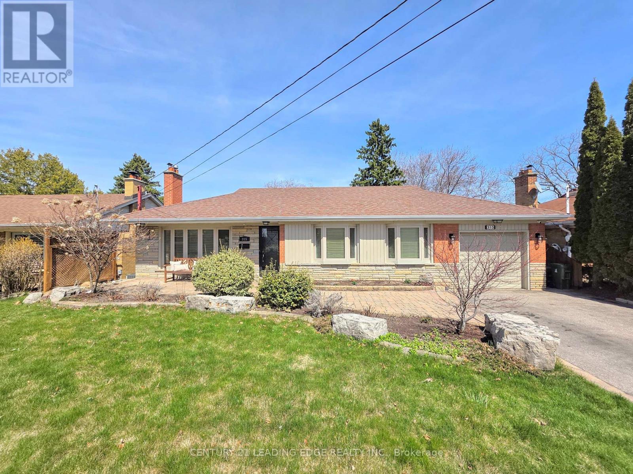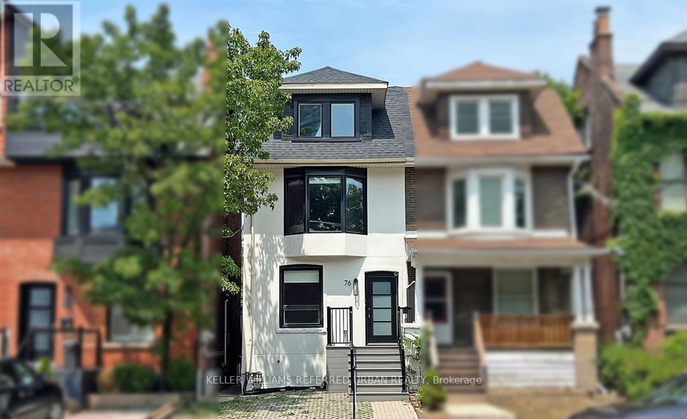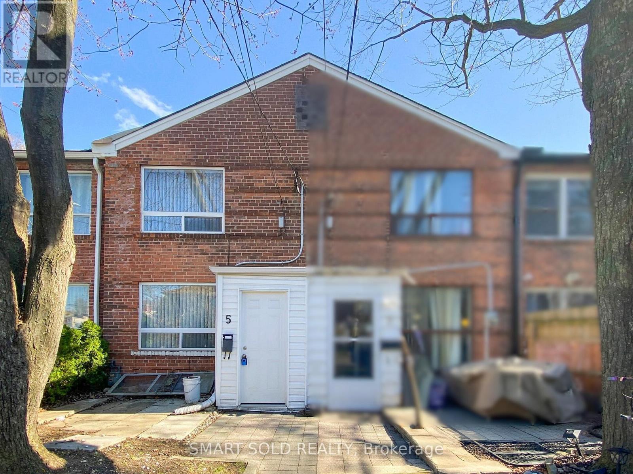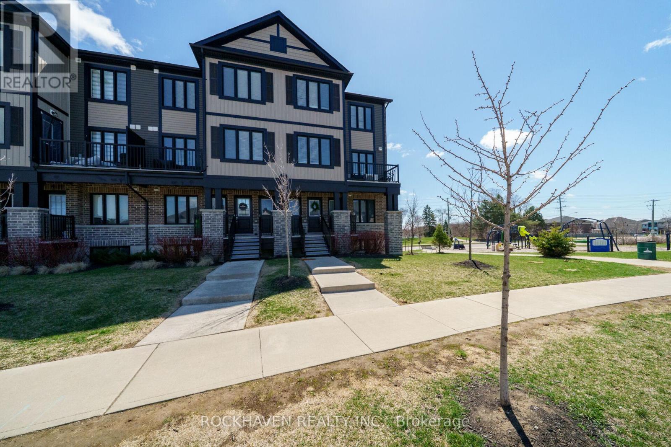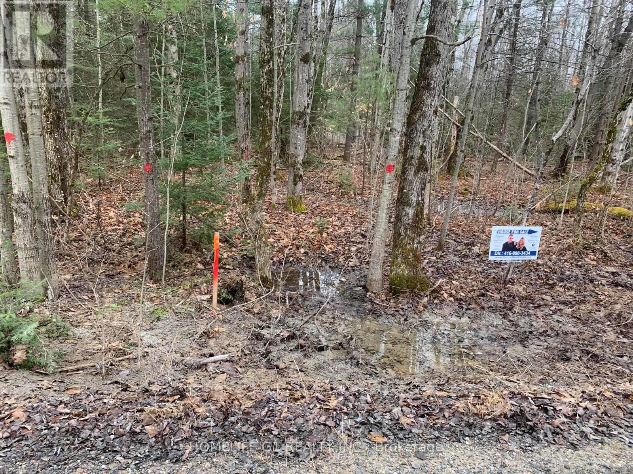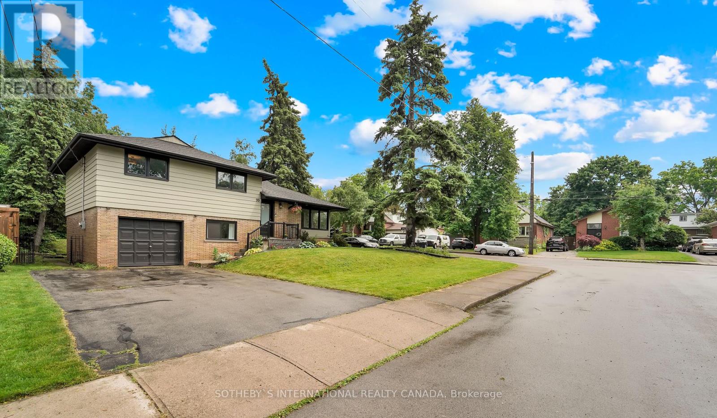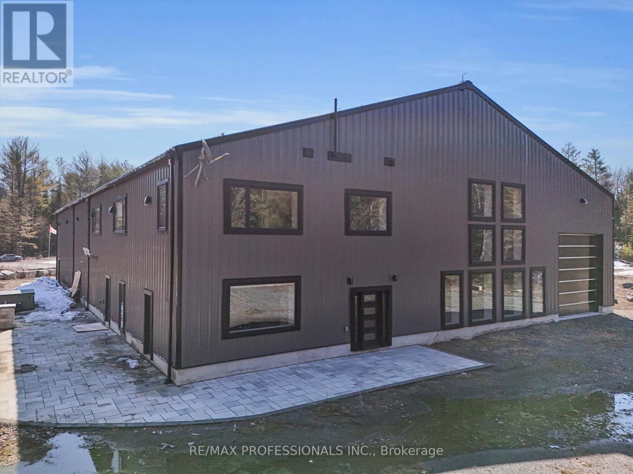Ph16 - 5940 Yonge Street
Toronto, Ontario
Bright And Sunny Penthouse Unit With South View Balcony, Only Few Units From This Building, Rare To Find, Practical Split Bedroom Layout. Close To All Amenities. Walking Distance To Subway. Right In The Centre Of The City. 9' Ceiling And Grand View Of Yonge St. This Is A Must-See Unit! Move-In Ready!**EXTRAS** New Appliances: Stove, Microwave, Dishwasher + Pot Light Installed. (id:35762)
RE/MAX Realtron Yc Realty
5 White Hart Lane
Trent Hills, Ontario
Welcome to this stunning all-brick bungalow located in the heart of Hastings, just minutes from the scenic Trent River at Lock 18. Whether you're a growing family or looking to escape the pace of city life, this home offers the perfect blend of luxury, comfort, and outdoor living. Surrounded by water sports, boating, a full-service marina, and scenic trails for hiking and biking, the lifestyle here is second to none. There are over $94,000 in custom and designer upgrades including Mahogany Designer Maple hardwood floors, Upgraded Casement Windows in the Living Room and Kitchen areas, An Elegant Oversized Front Door with Wrought inset. This Sun Drenched home has an Open-Concept floor plan and 14 feet soaring cathedral ceilings. The Spacious Kitchen has imported Italian granite countertops, Custom Subway Tiles as a Back Splash, Upgraded Appliances including a Gas stove. Many Extra Pot Lights were installed throughout the home including in the Closets and Hallways Main Level and Basement. Custom Designer California Blinds were installed throughout the home and a Solar Shade Powered by Remote was added to the Sliding Glass Doors. Walk Out to your Fully Fenced Private Back Yard with an Entertainer's Sized Deck Large Enough for Crowds, BBQing & Sunbathing. The Fully Finished Modern Basement Features Luxury Finishes including Kitchen with a Coffee Station Feature, A Large Living Area, 3 Piece Bathroom With Marble Accents and its own Secondary Laundry Area Making this space great as extra Living or as an in-law suite or Extended Family. Just 30 minutes to Peterborough or Cobourg/401, and only 12 minutes to Campbellford and under 2 Hours to Toronto. There is plenty of shopping incl. Coffee Shops, Restaurants, Groceries, Bowling, Gift Shops and more. This area is where people come to play and Boat. Modern Living with the Charming Picturesque Community. This home is truly a must-see and is where Luxury Meets Value. Book your Showing Before it's Gone. (id:35762)
Forest Hill Real Estate Inc.
1097 Stephenson Drive
Burlington, Ontario
Tucked away in one of Burlingtons most mature and peaceful neighbourhoods, this deceptively spacious back-split link offers a lifestyle that is both effortless and enriching. With over 2,000 square feet spread across four fully finished levels, two generous bedrooms, and three full bathrooms, it delivers the space you need without the demands of a larger home. Step inside and you'll sense the care and intention behind every detail - crafted to welcome and entertain. From the vaulted ceiling on the main level to the custom kitchen and cozy fireplace, this is a home that has been truly loved. Out back, a lush and remarkably private space awaits. Whether you're sipping your morning coffee on the deck or unwinding with a book in the evening, it's the kind of outdoor retreat that feels like an escape. And when you're ready to explore, you're just a short stroll from Mapleview Mall, the lakefront, Burlingtons bike path, and the vibrant shops and restaurants of downtown. For those ready to right-size without compromise, this is where simplicity meets serenity. (id:35762)
RE/MAX Escarpment Realty Inc.
312 Chatfield Drive
Vaughan, Ontario
Well-loved and Upgraded Home in a fantastic Family Neighborhood in a great Location. Fully landscaped Front and Backyards are perfect for entertaining. Be welcomed into a bright 22' Vaulted Front Foyer, Upgraded Iron Picket Staircase, and Travertino & 3-1/4" Oak floors. Re-finished White Eat-in Kitchen with Garden Doors to a Gazebo/Patio. Professionally Finished Bright Open Concept Basement with two Staircases, Side Entrance, and tons of Storage space. Upgraded Berber in the Bedrooms, 200 Amp Electrical Service, Exterior Lighting, Freshly Painted throughout, the List goes on and on. Amazing Location for morning and evening strolls, nestled between a Pond and Chatfield Park (with Baseball Diamond, Skate Park, Playground, Splash Pad, Basketball & Tennis Courts); great schools (incl. Tommy Douglas S.S.); with easy access to new state-of-the-art Cortellucci Vaughan Hospital, Highways 400 & 407, Vaughan Mills Shopping Centre, Vaughan Metropolitan Subway Station, Canada's Wonderland, Restaurants, Groceries, and more! Just Move In and Enjoy! (This Home is a must-see! Check out 312ChatfieldDrive.com for Virtual tour, Floor plans, and Evening & Neighborhood photos.) (id:35762)
Sutton Group Old Mill Realty Inc.
5872 Yonge Street
Innisfil, Ontario
A Rare Find - Updated Century Home with Farmhouse Charm & Business Potential! This beautifully updated century home perfectly blends timeless farmhouse charm with modern convenience and incredible potential for a home-based business. Equipped with 200-amp service and situated on a gated, mature property with a newer paved driveway, outdoor lighting, and a peaceful creek, this lovingly maintained home offers privacy, natural beauty, and easy access to nearby amenities. Inside, you'll find a stunning new kitchen that complements the homes original character, as well as main floor laundry and a walkout to the backyard. Large windows invite views of wildlife and lush surroundings. Upstairs, the primary bedroom includes a walk-in closet & gorgeous 4-piece ensuite, and two additional bedrooms on the upper level give space for the whole family. The main floor offers a spacious formal dining room, large living room and a sun-room that invites you to relax and enjoy! Ideal for entrepreneurs, the property features an over 2900 sq. ft. shop with heat & AC connected by a breezeway equipped with a brand new 3-piece bathroom, a kitchenette and mezzanine providing optimum exposure and versatility for a wide range of uses including workshops, studios, hobbies or small business operations. Additional notable features include attached 2-car garage, new panel in shop, updated main floor 3-pc bathroom, and additional storage shed. With mature trees, serene views, and a setting that feels worlds away yet close to everything, this property is ideal for anyone looking to enjoy the charm of country life without sacrificing modern comforts or entrepreneurial opportunities. A rare find that's been truly cared for and is ready to welcome itsnextchapter. (id:35762)
RE/MAX Realtron Realty Inc.
Exit Realty True North
17 Willowbank Avenue
Richmond Hill, Ontario
Lake Wilcox Desirable Lake Front & Access Detached with private dock, Over $70,000 Renovation. Modern Custom Kitchen Cabinet, S/S Appliances, New Granite Countertop & backsplash. New Pot Lights, 4 pcs Bath With Granite Countertop, New finished bathroom with framless shower & porcelain flr, Roofing is 2020, AC is 2024. New painting, Open concept & bright, over looking the Lake in living, dining, kitchen area & the Seperate Bedroom. Two storage Sheds. Enjoy the beautiful lake view , fishing, boating, kayaking & lots of water activities in your private backyard. Move in Condition! Don't miss the opportunities to own a cottage in the city of Richmond Hill. (id:35762)
First Class Realty Inc.
93 Davos Road
Vaughan, Ontario
Living at 93 Davos Road has been incredibly convenient. We're just moments away from fantastic shopping, dining, and major highways, making commutes a breeze. Yet, the street itself is so peaceful and family-oriented. Everything you need is within easy reach, allowing for a truly balanced lifestyle. Top-rated schools: Providing excellent educational opportunities for families. Parks and recreation: Numerous parks, trails, and recreational facilities are nearby, perfect for an active lifestyle. Shopping and dining: A wide array of shops, restaurants, and cafes are just a short drive away. Convenient transportation: Easy access to major highways and public transit options make commuting a breeze. Hardwood Floors Throughout With 9Ft Smooth Ceilings On Main. Upgraded all Bathrooms. Finished Bsmt Great For Entertaining Plus Plenty Of Storage. Main Floor Laundry Leads To The 2 Car Garage. And many more!!! (id:35762)
RE/MAX West Realty Inc.
23 Walter Clifford Nesbitt Drive
Whitby, Ontario
Welcome to this beautifully upgraded, move-in ready home situated on a premium corner lot with no sidewalk, offering great curb appeal and extra driveway space for up to 4 cars plus a 2-car garage. Step inside to a large, open entryway with hardwood oak floors throughout, including the stairs. The main floor features modern light fixtures, pot lights in the kitchen and living room, and new blinds throughout. The kitchen comes equipped with built-in appliances (microwave and oven), a breakfast bar, a gas stove, perfect for daily use and entertaining. Upstairs, every bedroom includes a walk-in closet. The primary bedroom features a coffin 10-ft ceiling, double sink vanity, a walk-in standing shower, and a soaker tub. The Jack & Jill bathroom also includes a double vanity, and a spacious open loft provides additional living space. The upper-level laundry room includes new Samsung appliances and extra storage. But wait, it gets better! This spacious property comes with a fully legal basement apartment that features 2 bedrooms, 2 full bathrooms, a dedicated office space, walk-in closet with ample walking space, pantry, storage room, and its own private laundry. It has an open concept layout, pot lights, new appliances, and can generate a rental income of $2500/month. A separate walkout entrance ensures full privacy for both units. The fenced backyard offers full privacy with interlocking stone, exterior pot lights, and a gas line for BBQsideal for outdoor enjoyment. This home blends thoughtful upgrades with functional designperfect for families or investors. Dont miss your opportunity to own a turn-key property with income potential in a prime location in Whitby, ON. (id:35762)
Century 21 Innovative Realty Inc.
59 Mellowood Drive
Toronto, Ontario
Welcome to this spectacular sized property with an expansive 69 foot frontage that widens impressively to almost 97 feet in the rear as the lot is larger at the rear. Perfectly designed for large families seeking comfort and space with room to grow. This is the first time in over 50 years this cherished home has come to market for sale. Move in and enjoy this large family home and take the time to plan updates on the features. Situated in the highly sought after and prestigious St. Andrews-Windfields area this home features closet to 3000 sq ft of spacious living with areas including a large kitchen area with a main floor home office, dining room, a family room combined with a large kitchen area with its own spacious breakfast eating area that encompasses the whole back of the house with a main floor laundry room. There are five bedrooms all on the second floor with the primary separated to one half of the house with its own seating area and four piece ensuite and plenty of closet space with a double closet and walk in closet with laundry chute. Each of the four other bedrooms have double closets with a five piece bath (two sinks) on the second floor. The lower level has an updated three piece bath, an open area with great potential for a kitchen, bar, games area, Tv watching area two bedroom curently two storage rooms and a walk-out. The wide double drive leads to a true two car garage with opener. Park indoors and protect two cars from the elements plus there is ample storage space for all outdoor activity equipment. This home easily provides room and space for a large family or multi-generational families looking for comfort, convenience located in a prime area known for their top ranking schools Dunlance PS, Windfields PS, York Mills CI, Étienne-Brûlé and several private schools. (id:35762)
Royal LePage/j & D Division
41 Concession Street
Havelock-Belmont-Methuen, Ontario
Charming 3-Bedroom Home on a Spacious 0.93-Acre Lot. Welcome to 41 Concession St in Havelock a beautifully cared-for home that offers the perfect mix of privacy, space, and small-town charm. Set on nearly an acre, this property gives you room to breathe while still being connected to municipal services, a rare and valuable combination. Inside, you'll find a bright and comfortable layout featuring a generous living and dining area with hardwood flooring, perfect for everyday living or gathering with loved ones. The updated country kitchen includes a centre island and new flooring, with a walkout to the back deck where natural gas has been extended for convenient outdoor cooking. This home offers three bedrooms, a natural gas furnace (2022), and central air for year-round comfort. Additional updates include hardwood floors in two bedrooms and main level and fresh paint throughout, making the space move-in ready. A durable metal roof adds to the homes low-maintenance appeal, while the detached double garage with power and carport provide plenty of room for parking, storage, or hobbies. Mature trees surround the lot, offering a sense of privacy. Enjoy town water and sewer while surrounded by green space the best of both worlds. Just a short walk to local amenities and a quick drive to Peterborough, this home is ideal for first-time buyers, downsizers, or anyone looking for a quiet retreat with modern comfort. (id:35762)
Sutton Group-Heritage Realty Inc.
602 - 7 Erie Avenue
Brantford, Ontario
**Beautiful Boutique Grandbell Condos** Spacious, Open Concept 1 Bdrm + Den, Walk-Out to Balcony, Laminate Floors thru-out, 9" Ceilings, Kitchen boasts Centre Island, Stainless Steel Appliances, Pantry, Den can be used as 2nd bdrm or Home Office, Mins to Laurier University, The Grand River, Shopping, Transit, Schools, Walking Trails & Parks, Hwy 403. **EXTRAS** S/S Fridge, S/S Stove, S/S Built in Dishwasher, S/S Built in Microwave, Stackable Washer, Dryer, All Electric Light Fixtures, All Blinds, CAC, Kitchen Centre Island, 1 Parking Spot. (id:35762)
Century 21 Percy Fulton Ltd.
602 - 7 Erie Avenue
Brantford, Ontario
**Beautiful Boutique Grandbell Condo** Spacious, Open Concept 1 Bdrm + Den, Walk-Out to Balcony, Laminate Floors thru-out, 9" Ceilings, Kitchen boasts Centre Island, Stainless Steel Appliances, Pantry, Den can be used as 2nd bdrm or Home Office, Mins to Laurier University, The Grand River, Shopping, Transit, Schools, Walking Trails & Parks, Hwy 403. **EXTRAS** S/S Fridge, S/S Stove, S/S Built in Dishwasher, S/S Built in Microwave, Stackable Washer, Dryer, All Electric Light Fixtures, All Blinds, CAC, Kitchen Centre Island, 1 Parking Spot. (id:35762)
Century 21 Percy Fulton Ltd.
109 - 1880 Gordon Street
Guelph, Ontario
A Rare Gem in Gordon Square Condos! Discover this unique and highly desirable 1-bedroom + den condo on the first floor of the sought-after Gordon Square Condos. With 1,130 sqft of beautifully designed space and a 79 sqft balcony, this unit blends luxury and convenience. Enjoy soaring 11-ft ceilings, engineered hardwood floors, and modern pot lights. The spacious den offers exceptional versatility -- ideal as a home office, guest room, nursery, or even a second sleeping area, thanks to its generous dimensions matching the primary bedroom. The chef-inspired kitchen features quartz countertops and premium stainless steel appliances. The open living area includes a cozy electric fireplace. The bedroom boasts a large walk-in closet, and the separate laundry room adds extra storage. A spa-like 4-piece bath with heated floors offers added comfort. Step out to a private balcony with garden views perfect for morning coffee or evening relaxation. Underground parking is included. Enjoy first-class amenities: an indoor golf simulator, full gym, guest suites, party room, pool table, and lounge. Located in Guelphs vibrant south end near Hwy 401, with everything you need just steps away grocery stores, LCBO, dining, banks, medical center, movie theatre, and Springfield Golf Club. Whether you're working from home, hosting guests, or just need more space, this unit delivers. Don't miss this rare chance to enjoy the function of a two-bedroom layout at a one-bedroom price! (id:35762)
Real Broker Ontario Ltd.
22 Wilson Crescent
Southgate, Ontario
Lovely Bright, Open & Spacious Raised Bungalow Featuring 3+2 Bedrooms, 1+1 Bathrooms; located in a quiet area of Dundalk. Large Kitchen with Hardwood Floors & Oak Cupboards. Dedicated dining area and plenty of kitchen space with a door that leads to an Glorious Sunroom recently renovated and insulated and outdoor deck with Peace & Nature Views in Your Backyard! No Neighbors' Behind. Finished Basement, Gas Fireplace For Canadian Winters, With +2 Bedrooms For Extended Or Generational Families. Convenient Walkout To Garage, Or Modify To Separate Entrance For possible In-Law Suite. New Garage door, new garage door opener. Parking For 6 Cars In The Driveway. Central Vacuum, lots of storage spaces. (id:35762)
Sutton Group Quantum Realty Inc.
213 - 460 Dundas Street E
Hamilton, Ontario
Discover an amazing opportunity to live in the vibrant community of Waterdown, nestled among an array of amenities including restaurants and cafes, clothing boutiques, yoga studios, parks, golf clubs and hiking trails. Inside the exquisite unit, you are met with expansive windows flooding the space with natural light and an open balcony offering a serene view. The charming kitchen boasts built-in appliances, a center island and ample storage space for all your culinary needs. The generously sized bedroom offers it's own retreat with floor-to-ceiling windows that showcases a delightful view, and features a closet. Conveniently located in the unit is the laundry, for hassle-free laundry days. The unit also includes 1 surface parking spot located a minute walking distance from the building. Relish in the amenities this state-of-the-art building has to offer including a dashing party room, a gym, bicycle parking, electric car chargers, and an outdoor terrace. Do not miss out on the amazing opportunity to call this space home! Conveniently located close to Aldershot GO Station, Downtown Burlington and Downtown Hamilton. Enjoy being only a short drive from Smokey Hollow Waterfall, Waterdown Shopping Centre and Mapleview Shopping Centre, esteemed schools and more! (id:35762)
Sam Mcdadi Real Estate Inc.
9 Nordale Crescent
Toronto, Ontario
Fully Renovated Home with Income Potential on a Rare 52x130 Ft Lot! Welcome to this beautifully updated home on a rarely offered 52x130 ft lot in a fantastic, family-friendly neighborhood! Perfect for large families or smart investors, this property features two fully renovated units with separate entrances ideal for multi-generational living or generating additional income.The main floor unit offers 3 spacious bedrooms, a modern kitchen, and an open-concept layout with stylish finishes ready for you to move right in. The basement unit includes 2 bedrooms, a full kitchen, and private access perfect for extended family or rental income.Enjoy a huge private driveway that easily fits up to 5 cars, plus a detached garage ideal as a workshop or studio for your projects. The large, fenced backyard is perfect for entertaining or relaxing.This move-in-ready home also features a brand new furnace and owned hot water tank for added peace of mind.Located just minutes from shopping plazas, schools, parks, and highway access, this turnkey property offers flexibility, function, and long-term value. A rare find dont miss out! (id:35762)
Sutton Group-Admiral Realty Inc.
2205 Manchester Drive
Burlington, Ontario
Welcome to peak family living in sought-after Brant Hills! This beautifully updated home is nestled on a premium, wide lot that's been extensively landscaped to offer both curb appeal and an exceptional outdoor lifestyle. Located just minutes to top-rated schools, scenic parks, everyday amenities, and with 2180sqft of living space, this home is as convenient as it is captivating. Step inside to a warm and inviting main level designed with family functionality and stylish upgrades in mind. The entryway features a built-in bench and storage hooks perfect for busy mornings. Hardwood floors flow throughout, leading you into a stunning open-concept living space. The showpiece kitchen is a chefs dream, complete with a full-wall herringbone tile backsplash, quartz waterfall countertops, stainless steel appliances, and custom cabinetry. The dining area boasts a modern light fixture and walkout to the backyard, while the bright and airy living room features a built-in media wall ideal for cozy evenings. A handy mudroom and elegant 2pc powder room complete the level. Upstairs, the spacious primary suite is a true retreat with ample closet space and ensuite access to the beautiful 4pc main bath featuring a double vanity, modern tile shower, and stylish shiplap wainscoting. Three additional well-sized bedrooms provide room to grow. The fully finished basement extends the living space with a large rec room perfect for movie nights, a dedicated home office with glass sliding doors, a sleek 3pc bath, and a fully equipped laundry room with built-in storage. Step outside to your private oasis a fully fenced backyard paradise with a professionally landscaped layout. Entertain on the interlock patio beneath the gazebo, relax on the wooden deck with built-in garden boxes, or watch the kids play in the expansive green space. This home offers a rare blend of style, function, and outdoor serenity perfect for your family's next chapter. (id:35762)
Royal LePage Burloak Real Estate Services
408 - 5020 Corporate Drive
Burlington, Ontario
Stunning 1-Bedroom Penthouse in Prime Burlington Location! Welcome to this luxurious penthouse in the heart of Burlington, located at Appleby Dr &Corporate Dr. This bright and spacious 1-bedroom, 1-bathroom unit features soaring 10-foot ceilings, creating an open and airy ambiance. The modern kitchen is equipped with granite countertops and stainless steel appliances, perfect for cooking and entertaining. Enjoy the convenience of 1 owned parking space and a private locker for extra storage. Situated in a vibrant neighbourhood, this condo is just steps from top restaurants, shops, and transit, making it an ideal place to call home. (id:35762)
Royal LePage Burloak Real Estate Services
10 Rosemary Road
Halton Hills, Ontario
Welcome To This Beautifully Renovated Home On A Premium Oversized 60 X 106 Lot! This Home Is Perfect For Multiple Families Coming Together Or Those Looking For A Mortgage Helper By Renting Out The Lower Level (Estimated At $2,000/Month). Located In The Sought After Family Friendly Neighbourhood On An Extremely Quiet Street With Mature Trees! Side Split Layout Features: Soaring Ceiling Entryway With Brick Accent Wall, Next We Have Shiplap Style Accent Walls Across From The Brand New Fully Renovated Open Concept Living/Dining Room & Stylish Kitchen With Stunning Details & Stainless Steel Appliances, Gas Range Stove, Double Under-Mount Sinks & Oversized Wood Island, Perfect For Entertaining! Large Windows Allows For Tons Of Natural Light! Dining Area Has A Unique Built-In For Your Personal Touch. Wood Beams Accent This Floor Perfectly. Family Room Is A Second Living Space Just Off Of The Kitchen Which Leads To Your Backyard Oasis; Fully Landscaped With Brand New Deck, Privacy Screen, Cedar Shrubs And Extensive Gardening. Backyard Is A Excellent Pool Sized Space With So Much Potential For Entertaining, Kids & Furry Friends To Enjoy! Upstairs Features 3 Good Sized Rooms, Bead Board Wainscoting Detail In The Hallway & Full Double Sink Bathroom With Window. Lower Main Floor Level Has A Renovated Powder Room, Laundry Room And Second Full Kitchen Ideal For Multi-Generational Families Or Income Potential! Lower Level Features A 4th Bedroom With Egress Window, Huge Bathroom, Living Area, Second Large Laundry Room And An Enormous Crawl Space For Storage! Driveway Has Just Been Resurfaced & Fits 4 Cars Easily! Enjoy A Home Where All The Work Has Been Done For You! Bonus No Side Walk To Shovel, 1 Min Walk To Downtown Acton, Go Station & Schools. Close To Restaurants, Grocery Stores, Library, Parks, Fairy Lake, Doctors Offices, Blue Springs Golf Course, Acton Arena & More. No Rental Items! (id:35762)
Exp Realty
412 - 3075 Thomas Street
Mississauga, Ontario
Welcome To This Stunning Renovated 1 bedroom + Den Condo Apartment Located In The Highly Desirable Community Of Churchill Meadows. Penthouse Unit On The Top Floor, Offering Ample Space With Its Functional Open Concept Layout. Approx 812 Sqft Of Living Space. Step Inside This Unit With Modern Finishes Throughout. 9 Ft Ceiling, California Shutters, New Calcutta Style Quartz Counter Top, Black Faucets, Trendy Stainless Steel Double Undermount Sink, Laminate Floors. Completely Carpet Free. Freshly Painted, Open Exposure Bringing In Tons Of Natural Light, Paired With New Modern Light Fixtures& Pot Lights. Large Primary Bedroom With A Massive Walk-in Closet W Shelfing. Spacious Den With A Door, Can Serve As An Additional Bedroom, Office Space Or Nursery, Underground Parking & In Suite Front Load Washer/Dryer. Situated In Mississauga Prime Location. Minutes From Major Highways, Public Transport, Parks, Grocery Stores & Amenities. You Have Everything You Will Need Right At Your Door Step. AAA Location (id:35762)
Ipro Realty Ltd.
6 Failsworth Avenue
Toronto, Ontario
An abundance of opportunity in Eglinton West. Set high on the hill, with incredible views of the city, this detached, solid brick 3 bedroom, 3 bathroom home has been loved by one family for a generation and awaits the next owner who will put their own stamp on this home. The large front porch is the perfect space to watch the world go by, or watch the kids as they ride bikes or play ball on this low traffic street. A traditional square plan, with spacious living and dining rooms, efficient galley kitchen and main floor bath. Walk out to the west-facing yard with space for a vegetable garden, and garage. Favourable laneway house report available. The second floor holds the family bath, and 3 bedrooms. Lower level with separate side entry has tons of potential. For first time Buyers looking to create something special for themselves, or someone who wishes to update and upgrade the property to their own needs, this home is a great choice in a fantasic friendly neighbourhood close to transit and amenities. (id:35762)
Bosley Real Estate Ltd.
8 - 640 Rathburn Road E
Mississauga, Ontario
One of the widest & largest properties in the complex ! End unit that feels like semi detach; very rare double door entrance leading up to fully renovated and updated living space. With almost 1800sqft, this spacious unit leaves nothing to be desired. Sunken living room with 20ft ceiling and pot lights, built in fireplace, overlooking the private and secluded backyard. Formal dining room, that leads to modern, gourmet delight open concept kitchen, with plenty of cabinets and rare 2 separate sinks and large windows. Hardwood thru ought; Designer colors, renovated bathrooms; Please note, although primary heating is electric baseboards, Owners have installed supper efficient ductless 3 zone HEAT PUMP system, that provides heating and cooling thru entire property, with separate controls for each zone, thus , significantly reducing electrical bills. Several new windows are being installed by the end of this week. In addition to basement, there is a large crawl space to store all of your seasonals (id:35762)
Sutton Group Elite Realty Inc.
51 Grattan Street
Toronto, Ontario
Bathed in natural light, this thoughtfully constructed and meticulously maintained home offers practicality and timeless elegance. Built on a large 66 x 110 lot, the recently renovated home is beautiful inside and out. Its wide, newly paved driveway and remote-controlled detached garage, with a conveniently located EV charger, provide unobstructed parking for six cars. The executive home with 3 bedrooms, plus a den on the ground floor, and a legal tenanted 2-bedroom basement($2000.00/month) apartment feature two modern kitchens with quality cabinetry and natural stone countertops. High-end appliances complement the spacious kitchens for everyday cooking and special dining occasions. Dimmable LED pot lights make the nights glow at low costs. Well-manicured lawns and four-season gardens mark out this home as a delightful oasis in the city. The ample backyard supports food gardening too! Roomy storage sheds protect your equipment and other items from the elements. The uniquely located home in Weston Village is surrounded by parks, close to a library, schools, highways 401 and 400, as well as public, GO and Union-Pearson transits, and is only 15-minutes drive to Pearson International Airport. (id:35762)
Nu Stream Realty (Toronto) Inc.
10 Morrison Creek Crescent
Oakville, Ontario
Introducing 10 Morrison Creek Crescent - an inviting and sophisticated home nestled on one of River Oaks' most desirable streets. Lovingly maintained by its original owners, this meticulously cared-for property offers over 4,000 sqft of finished living space. The main level boasts ceiling heights ranging from 9 to 10 feet, creating a bright and open ambience that carries throughout the entire home. Spacious principal rooms are enhanced by oversized windows that fill the space with warm natural light and provide lovely views of the surrounding outdoor greenery. Follow the grand two-storey foyer upstairs to discover four generously sized bedrooms including an expansive primary suite featuring a walk-in closet, and spacious ensuite. The finished lower level is the perfect retreat for a kid's zone or home theatre complete with a wet bar, 3-piece bathroom and an abundance of storage opportunities. Uniquely situated, this property offers a private fully fenced backyard with plenty of space for a pool, or realizing your backyard dreams. Located close to top-rated schools, scenic walking trails, major highways, and the Uptown Core, this home is just minutes to all amenities combining the comfort of convenience with the charm and beauty of a mature, family-friendly neighbourhood. Your dream home awaits! (id:35762)
RE/MAX Escarpment Realty Inc.
23 Elizabeth Avenue
Tiny, Ontario
This 5 bed 2+bath home in sought-after Woodland beach community is surrounded by established neighbours and your own forest sanctuary. Renovated and lovingly maintained, this home offers ultra-cozy family vibes in a serene setting The main level includes a family/games/craft room, a bright living room with bay window, kitchen with heated floor, and main floor laundry. The primary bedroom boasts an ensuite bathroom and large walk-in closet. Updates include new bathrooms and kitchen (2019) fresh paint and pot lights indoors, board and batten feature walls (2023), graveled walk, patio/parking area (2024) and new soffits (2022). Amenities including a water softener and UV filtration system. Cost efficient with no water or sewage costs. You only pay heat/hydro. Six minute walk to waterfront, 25 min drive to Blue Mountain, Collingwood and Snow Valley Ski Resorts. Great rental potential. A perfect blend of serenity and convenience: privacy on three sides, community cafe, grocery store and LCBO on your doorstep. VTB and building inspection available. Ready for you to move in and enjoy what this beautiful community has to offer. A must see! (id:35762)
Modern Solution Realty Inc.
1202 Lowrie Street
Innisfil, Ontario
Welcome to 1202 Lowrie Street, a beautifully maintained detached home tucked away on a quiet, low-traffic street in the desirable Alcona community of Innisfil. Backing onto a tranquil waterway, this spacious 2-storey home offers semi-private views and a peaceful backyard, ideal for relaxing, entertaining, or enjoying everyday living in serenity. Step inside to find a bright, functional layout with stylish upgrades, including quartz countertops, stainless steel appliances, and custom cabinetry in the kitchen. The main floor features an inviting family room with a cozy fireplace, a formal dining room, and a laundry room with convenient access to both the garage and basement. Hardwood stairs lead to the second floor, where the primary suite is a true retreat, with double doors, a generous walk-in closet, and a luxurious ensuite with a soaker tub and stand-alone shower. Two additional well-sized bedrooms offer ample closet space and share a 4-piece bath. The finished basement adds incredible versatility, featuring a large rec room, a spare bedroom perfect for guests or a teenager seeking privacy, a 3-piece bath, storage space, and a rough-in for a future kitchen-ideal for extended family, guests, or an in-law suite. The basement is dry, warm, and full of potential. Outside, enjoy a fenced yard, a large wood deck, interlock patio, and low-maintenance landscaping. This home is perfect for growing families, multi-gen living, or anyone craving comfort and space with room to grow. Located minutes from Hwy 400, schools, parks, shopping, and Innisfil's stunning beaches, this is a home you won't want to miss. Come see everything this home has to offer-your next chapter starts here. (id:35762)
RE/MAX Premier Inc.
112 Watkins Glen Crescent
Aurora, Ontario
Welcome Home To 112 Watkins Glen Crescent, A Beautifully Updated Gem In Sought-After Aurora Near Bayview & Wellington! You'll Love The Bright, Open Atmosphere Created By 9-Foot Ceilings On The Main Floor and Filled With Light From Large Windows. With Nearly 2000 SqFt, This Home Features Recent Upgrades Including Pot Lights, Modern Flooring, A Cozy Gas Fireplace, And A Stylish Renovated Kitchen. The Smart Layout Offers 3 Upstairs Bedrooms Plus A Versatile 4th Bedroom In The Finished Basement, Complemented By 4 Bathrooms Total (3 Above Ground, 1 In the Basement). The Lower Level Also Offers Exciting Potential For A Separate Entrance - Perfect For Guests or Future Income! Step Outside To The Sunny, South-Facing Backyard, Your Private Space For Relaxing or Gardening. Enjoy An Unbeatable Location Just Steps From Top Schools (Northern Lights P.S. and St. Jerome CES) and Beside A Large Park/Green Space. Ideal For First-Time Buyers, Families, or Downstairs Seeking A Beautifully Updated, Move-In Ready Home. Experience The Exceptional Value and Lifestyle This Special Property Offers. This Is One You Truly Won't Want To Miss! (id:35762)
Century 21 Leading Edge Realty Inc.
53 Benoit Street
Vaughan, Ontario
Exquisitely Built Freehold Townhome with a walk out basement in Vaughan . This Property Is Just Minutes To The Highway And Features An Astonishing Neighborhood With An Excellent Walk Score. This Property Is Surrounded By Schools , Hospitals And Is Just Minutes To, Shopping Malls , Parks, Banks, Restaurants , Canadas Wonderland , TTC , Go station and Public Transit and Canadas Wonderland. Features Many Upgrades Including an Open Concept Living With A Separate Family And Living Room . Its Equipped With 3 +1 Beds And 4 Wash With A Finished Basement Walk out basement perfect for any family ! (id:35762)
RE/MAX Real Estate Centre Inc.
7 Ivy Avenue
Toronto, Ontario
Your forever home in the heart of Leslieville.! Set on a rare 28-foot wide lot with 2-car tandem parking on a quiet, one-way street in South Riverdale, this custom-designed residence offers over 2,600 square feet of thoughtfully curated living space that seamlessly blends Japanese minimalism with Scandinavian cozy comfort. Featuring 4 + 1 generously sized bedrooms and 4 beautifully finished bathrooms, this home is perfectly tailored for modern family living without compromise. Designed by award-winning design studio The Atelier SUN, every detail has been intentionally crafted to bring a sense of tranquillity, flow, and functional beauty to daily life. At the heart of the home lies a striking 12-foot kitchen island, surrounded by custom cabinetry, a hidden pantry and bar, indirect lighting, and softly curved transitions that invite both comfort and conversation. Warm natural materials and sculptural wood beams anchor the space, creating an atmosphere that feels both serene and grounded. Upstairs, the primary suite is a true sanctuary, complete with soaring cathedral ceilings, a private balcony, custom millwork, and a skylight that floods the space with natural light. The bathrooms feature bespoke vanities and refined finishes that elevate the everyday experience. The south-facing backyard is a private sun-filled oasis perfect for entertaining, quiet mornings, or simply unwinding at the end of the day. The lower level has self-contained guest or in-law suite, complete with its own kitchen, laundry, and private entrance ideal for extended family or added flexibility. With full-size laundry conveniently located on the second floor & basement, and a layout designed for both connection and privacy, this home offers a rare opportunity to own a truly one-of-a-kind property in one of Torontos most sought-after neighbourhoods. Just steps to everything Leslieville has to offer this is more than a home, its a lifestyle. WATCH THE VIRTUAL TOUR! (id:35762)
RE/MAX Hallmark Realty Ltd.
Lower - 514 Capilano Court
Oshawa, Ontario
This beautifully renovated 1-bedroom, 1-bathroom basement apartment in the heart of the charming Donevan community offers modern updates and includes all utilities for stress-free living. Conveniently located close to shopping, dining, grocery stores, and more, this cozy home provides both comfort and accessibility, making it the perfect retreat in a friendly neighborhood. (id:35762)
RE/MAX Noblecorp Real Estate
99 Kent Road
Toronto, Ontario
Say hello to 99 Kent Road - A Fantastic Opportunity in Sought-After Leslieville, one of Toronto's most desirable neighbourhoods! ***This home boasts a large two-storey addition, featuring an incredible kitchen and primary bedroom, both equipped with custom-built-ins that maximize space and style. The back of the house is lined with wall-to-wall, high-quality European windows on both floors, flooding the home with an abundance of natural light. The main floor features hardwood floors, pot lights, and an open-concept layout, though it does require some minor drywall repairs. The primary bedroom is so spacious that your family could comfortably sleep there while renovating the other two bedrooms, which are currently in need of some work, as they have lath but no plaster. The unfinished basement offers great potential and is ready to be transformed to your liking. On the south side, the home has been recently waterproofed with weeping tiles for added peace of mind. Other updates include a newer hot water tank, furnace, and roof coverings (both flat and peaked), all less than 5 years old. The home also features a 1/2inch copper service line. A home inspection report is available upon request. There is a laneway at the back of the property that is accessible from Dundas. Many households have created private parking solutions. It is worth taking a walk. This property offers immense potential to create a home that fits your vision in a top-tier location. Walk score of 88 with shops, restaurants, and transit nearby. Just a few blocks away is Greenwood Park, which offers a fantastic Sunday farmer's market, skating rink, pool, playground, dog park, and baseball fields. Plus, it's only an 18-minute drive to downtown! This is truly an exceptional opportunity to enter one of the city's best areas. (id:35762)
Royal LePage Signature Realty
60 Morland Crescent
Ajax, Ontario
Embrace luxurious north Ajax living in the Morland Enclave, an exclusive crescent of magnificent homes built by a quality reputable builder -- and this one could be yours! Discover a majestic four bedroom masterpiece, with breathtaking soaring 16 feet cathedral ceilings and an open concept layout as you enter. Newly renovated throughout, the gleaming hardwood floors and custom staircase welcomes you proudly as you walk into this family home. You'll find large rooms inviting you: a vast kitchen with quartz countertop, custom cabinetry and top of the line appliances; an eat-in breakfast area with a walk-out to your deck ready for entertaining and a large private backyard with no neighbour behind you; a warm family room anointed with a gas fireplace and windows bringing in natural light. Pot lights showcase your main room spaces and large windows bring in lots of natural light. Upstairs: a large primary bedroom with a walk-in closet and a 5 piece ensuite spa-like retreat complete with soaker tub and stand up shower. A large bedroom with four windows spanning its width and an extra large closet is perfect for a home office, kids playroom or guest bedroom. Every washroom has been updated with meticulous detail -- no expense has been spared. The basement is waiting for your personal touch, with a large recreation room ready for your home theatre system, gaming, kids play area or entertainment. An exercise room that can be converted to an additional bedroom is perfect for additional guests or the in-laws. A rough-in for a separate four piece washroom and rough-in for a kitchenette provide expansive opportunities to add function and convenience to your basement living space. This is your luxurious dream home, lovingly renovated by its current owners, and ready for your personal touch and enjoyment. Desirable schools are a walk away. Deer Creek Golf is a quick drive. Parks and trails are waiting for you. The only question is: are you ready to make this your next home? (id:35762)
RE/MAX Hallmark Realty Ltd.
50 Calverley Trail
Toronto, Ontario
Welcome to 50 Calverley Trail a bright, spacious, and beautifully upgraded 4+1 bedroom, 4-bathroom home nestled in the heart of Highland Creek. Backing onto Highland Creek Park with no neighbors on three sides, this stunning property offers unparalleled privacy and scenic views. The exterior boasts a full interlock front, a brand-new front door, a double car garage, and a charming porch. Inside, you'll find hardwood floors throughout, pot lights, large bay windows, and a grand circular staircase with elegant iron pickets. The upgraded kitchen features stainless steel appliances and granite countertops, with a picturesque view of the ravine and Kids Park. Upstairs, the second floor offers four generously sized bedrooms and two full bathrooms, including a unique master/kids room connection perfect for families. The fully finished basement includes a spacious one-bedroom suite with a walk-in closet, a home theatre area, a full washroom, a utility room with a fridge, and cold storage. Step outside to a covered glass-roof deck ideal for entertaining, surrounded by a beautifully landscaped yard and serene park views. Conveniently located just steps from UTSC, Centennial College, Cardinal Leger Catholic School, Ellesmere Public School, the Pan Am Centre, and only minutes to Highway 401 and major shopping. With potential for a legal side entrance and direct walkway access to two schools and nearby parks, this is the perfect family home offering luxury, privacy, and an unbeatable location. (id:35762)
Royal LePage Ignite Realty
315 Ridgewood Road
Toronto, Ontario
Welcome to West Rouge! One of the Hidden Gems in East Toronto. Live in the City surrounded by Nature. Walk to Rouge Beach, Lake Ontario, Rouge Park is minutes away. Lots of Trails and Parks. Enjoy walks along the boardwalk , TTC at your door, Hwy 401 is 3 mins away, Rouge Hill GO 10 mins walk/3 mins drive. A very walkable neighbourhood with mature trees. Shops and local restaurants walking distance. Metro, No Frills, Shoppers, Banks, all walking distance. Live in the city but enjoy all nature has to offer! Live on a high demand street in West Rouge. This Bungalow with a walk out basement has been loving cared for by the same owner for the past 18 years! Approximately 2000 square feet of living space, 3 + 2 bedrooms, with a large landscaped yard. Enjoy the morning sunrise from the large upper deck or walkout to a large interlocking patio complete with inground lights. An Entertainers dream. Everything has been updated throughout the years; Updated Windows, Roof shingles, Deck (with permit), Interlocking patio front and back, Newer AC (3 years), Furnace (10 years), Main Bath Reno (2024), Updated light fixtures, Updated Survey, landscaped yard with native plants and mature trees/shrubs, a garden shed with lots of storage, freshly painted throughout. Hardwood floors throughout, laminate in basement. The basement can be the ultimate man cave, in law suite or private space for your teens! Potential rental income. (id:35762)
Century 21 Leading Edge Realty Inc.
2902 - 8 Wellesley Street W
Toronto, Ontario
Welcome to 8 Wellesley Condo, Brand New Luxury At Yonge & Wellesley, Efficient Layout with1 Bed + Large Den. Large Den Can Be Used As A Second Bedroom. Open Concept Modern Kitchen With B/I Appliances, Quartz Countertops, Enjoy Top-tier Building Amenities, Convenient Location With Steps To TTC Subway Station, U of T, TMU (Ryerson), Shopping and Restaurants. (id:35762)
Homelife Landmark Realty Inc.
Main - 76 Dupont Street
Toronto, Ontario
Welcome to your urban oasis nestled in Toronto's vibrant Annex neighborhood. This delightful 1-bedroom apartment offers the perfect blend of historic charm and modern convenience. As you step inside, you'll be greeted by a warm and inviting atmosphere, with ample natural light streaming through large windows, casting a cheerful glow across the space. The cozy living area with built in fireplace is ideal for relaxing after a long day, whether you're unwinding with a good book or hosting friends for a cozy get-together. The well-appointed kitchen boasts sleek countertops, stainless steel appliances, and plenty of cabinet space, making meal prep a breeze. The spacious bedroom provides a peaceful retreat, with room for a comfortable queen-sized bed and ample closet space to keep your belongings organized. Adjacent, the pristine bathroom features modern fixtures and a relaxing shower, offering a spa-like experience right at home. Custom-Built Kitchen And Premium Hardwood Floors. The Property Also Features Individual HVAC Systems, New Electrical And Plumbing! 76 Dupont's Location Is Exceptional, The Annex, Yorkville's Shopping District, Fine Dining Options, And Cultural Attractions Like The ROM All Nearby! This is a one of a king rental unit for the area-Act fast. (id:35762)
Keller Williams Referred Urban Realty
1680 Victoria Park Avenue
Toronto, Ontario
Stunning Contemporary Townhouse With Private Terrace In The Coveted VicTowns Community! This Brand New, Never Lived-In Urban Oasis Offers 1 Bedroom Plus A Spacious, Versatile Den Perfect As A Second Bedroom, Guest Suite, Or Home Office Along With 2 Full Bathrooms. Designed With Modern Living In Mind, This Light-Filled Unit Is Just Steps From The Upcoming Eglinton Crosstown LRT, Offering Unmatched Connectivity. The Expansive Den Features Both A Walk-In Closet And A Full-Size Closet For Added Functionality. The Elegant Primary Bedroom Includes A Double Closet, A Luxurious 4-Piece Ensuite, And Walk-Out Access To A Private Terrace. Comes Complete With 1 Underground Parking Spot And Sleek New Window Coverings. (id:35762)
Sam Mcdadi Real Estate Inc.
412 - 909 Bay Street
Toronto, Ontario
Allegro at Opera Place! Prestigious address: 909 Bay Street. Beautiful one bedroom luxury condominium with balcony for rent in the heart of downtown. Secure underground parking, storage locker and all utilities included. Building amenities include: 24-hour concierge, large party/meeting room, exercise room, rooftop terrace and visitor parking. Steps away from TTC, grocery stores, YMCA. Minutes away from major hospitals, University of Toronto, Queens Park, Yorkville, Eaton Centre and Financial District. Appliances include refrigerator, stove, dishwasher, microwave/ rangehood, washer/dryer. Central air conditioning. (id:35762)
RE/MAX Rouge River Realty Ltd.
5 Khedive Avenue
Toronto, Ontario
Fully Renovated Freehold Townhouse In The Heart Of Lawrence Manor! This Beautifully Updated 2-Bedroom Home Showcases A Bright Open-Concept Layout With Modern Finishes Throughout. The Spacious Eat-In Kitchen Walks Out To A Private Patio Featuring A Covered Outdoor Lounge Area And A Garden Space, Perfect For Relaxing Or Entertaining. Gleaming Hardwood Floors, A Stylish Renovated Bathroom, And A Finished Upper Level Offering Additional Living Or Play Space. The Functional Basement Provides Potential For An In-Law Suite Or Rental Income Opportunity. Recent Mechanical Upgrades Include Furnace (2021) And A/C (2023). A Rear Laneway Connects The Private Parking (2) Spots To The Backyard Gate For Added Convenience. Ideal For First-Time Buyers, End-Users, Or Investors Looking For A Turnkey Property. Located Just Steps From TTC, Parks, Schools, Shopping, And More! Do not Miss This Rare Opportunity In A Highly Desirable Neighbourhood! (id:35762)
Smart Sold Realty
5299 -1 Chippewa Road E
Hamilton, Ontario
Welcome to your private country oasis just 15 minutes from the heart of Hamilton and major highways. Set on a sprawling 12-acre parcel of picturesque land, this exceptional property offers the perfect blend of modern comfort and serene rural living. The centerpiece of the estate is a beautifully renovated 4-bedroom home, thoughtfully updated to combine timeless charm with contemporary finishes. Step inside to discover a bright, open-concept layout featuring a gourmet kitchen with quartz countertops, new stainless steel appliances. The living and dining areas flow seamlessly, highlighted by wide-plank flooring and large windows that invite in natural light and stunning views. Upstairs, the home boasts four bedrooms. Newly fresh paint and stylish lighting throughout. the 12 acres of land offer endless possibilities whether you're dreaming of a hobby farm, equestrian retreat, or simply want the space and privacy to roam. Mature trees, rolling fields, and a peaceful setting make this property a true escape from the everyday. Located just a short drive to downtown Hamilton, schools, shopping, and major highways, this unique property offers the best of both worlds modern living in a tranquil, country setting. (id:35762)
Everland Realty Inc.
D14 - 10 Palace Street
Kitchener, Ontario
Only 2 years old!! Welcome to your new home in the sought-after Laurentian Hills area! Step into the stylish kitchen, complete with a convenient island and stainless-steel appliances perfect for both cooking and entertaining. The adjoining living room boasts a sliding patio door that opens to your private balcony, ideal for enjoying your morning coffee or evening sunsets. Venture upstairs to discover two well-appointed bedrooms. The primary suite offers a private balcony and ample closet space, while the second bedroom is versatile enough to serve as a home office or nursery. A modern full bathroom and a finished laundry/utility closet with a stacked washer and dryer complete this level. Air conditioning for year-round comfort. You'll also appreciate the convenience of an assigned parking spot. Perfectly situated just minutes from Hwy 7/8 and Hwy 401, this property is within walking distance to shopping, restaurants, public transit, and scenic walking trails. Whether you're a first-time homebuyer or an investor, this beautifully upgraded condo offers the perfect blend of luxury and urban convenience. Don't miss your chance to make this stunning home yours! (id:35762)
Ipro Realty Ltd.
E - 148 Rochefort Street
Kitchener, Ontario
Bright and spacious 3 bedroom END UNIT townhome in the family friendly community of Huron Village. With plenty of natural light throughout and access to a private balcony from the dining room. Bright kitchen featuring subway tile backsplash, quartz countertops, and stainless steel appliances. Laundry conveniently situated on the bedroom level. Located next to a playground, close to walking trails, the Huron Community Centre, Schlegel Park, and schools. Shopping, dining, and close proximity the 401 (approximately 10 minutes) complete the package, making this the perfect home for busy families or professionals. $185/Month condo fee includes snow removal, landscaping, building maintenance, building insurance, parking. Additional parking spot may be available to rent. (id:35762)
Rockhaven Realty Inc.
00 Bordenwood
Central Frontenac, Ontario
Attention investor!Welcome to this approximately 42-acre vacant land property, a place to build your dream home/cottage/ place of worship. The potential is endless! This land is found in a friendly, tranquil country community in central Frontenac. Hydro is at-lot land, and Internet and phone services are also available. This land offers rolling meadows, ponds, open fields, and mature trees. It is conveniently located just minutes from Highway 7 (Trans Canada Highway) and close to other homes, churches, and cottages. Please note that the land has been surveyed and professionally marked by a local survey or company, completed in 2022. (id:35762)
Homelife G1 Realty Inc.
6359 Ker Street
Niagara Falls, Ontario
Must see. Priced for quick sale 3 bedroom bungalow with basement apartment for In-Laws or Extra Income. Centrally located close to shopping, schools and bus route. House offers 3 bedrooms, kitchen, 4 pc washroom and large living room on the Main Floor and a Bachelor Apartment with a 3 pc washroom and kitchen. Property has a New Roof, New Windows, door, New Furnace and a New Central A/C. Property is great for Rental Income. (id:35762)
Toronto Real Estate Realty Plus Inc
99 Pleasant Avenue
Hamilton, Ontario
Hamilton Mountain's Most Desirable Location! Like New, Gorgeous Renovated 4 Bedroom 2 Bathroom Side-Split. 57 ft x 100 ft Beautifully Treed Lot with Double Driveway and Attached Garage. Close to Conservation, Chedoke Falls, Short Drive to Mohawk College and minutes to St. Josephs Hospital. Totally Redone Top to Bottom in late 2018, Shingles, Doors, Floors, Trims, Kitchen, Bathrooms, Furnace/Air. All Newer Appliances, Quartz Countertops, Engineered & Vinyl Floors. **EXTRAS** Fridge, Gas Stove, Dishwasher, Washer & Dryer, Existing Light Fixtures Included. (id:35762)
Sotheby's International Realty Canada
107 Grand River Avenue
Brant, Ontario
Workshop Lovers Dream With All the Charm to Match!Looking for a property with a workshop? This one delivers! The heated and insulated garage/workshop features soaring ceilings high enough to accommodate a hoistperfect for hobbyists, mechanics, or anyone needing serious workspace. With ample parking for multiple vehicles, this setup is a true standout for those who need room to work and play.Step inside this adorable 3-bedroom, 1-bath bungalow thats full of character and charm. Warm wood accents throughout give it a cozy cottage feel, while the open-concept layout connects the modern, spacious kitchen to the formal dining areaideal for hosting or everyday family life.From the kitchen, walk out to a large deck overlooking a generous yardperfect for summer BBQs, gardening, or relaxing in the sunshine.Enjoy the ease of one-level living with a beautifully updated 4-piece bathroom and three spacious bedrooms.Nestled in a quiet, friendly neighborhood just steps from scenic walking trails along the Grand River and Wilkes Dam, and a quick drive to Brantford Golf & Country Club, Brantford General Hospital, and all the amenities you need. This charming home offers the perfect blend of comfort, convenience, and characterwith the workshop youve been waiting for! (id:35762)
RE/MAX Twin City Realty Inc.
17 Allen's Lane
Kawartha Lakes, Ontario
Beautiful 4-Season waterfront home is truly a dream, within 1 HR to Toronto on desirable Scugog Lake-part of the Trent Water Way System! Gentle slopping to the Lake with a Sitting Area to enjoy Stunning Western Exposure with beautiful Sunsets, Calming Lake views and a newer large Dock for your boat/toys and room for taking in the sun. This All Brick Bungalow features an Open-concept design, highlighting a Bright & Spacious Living Rm with Cathedral Ceilings and breathtaking lake views which create a really serene living environment! Entertain in the Designer Kitchen with a Center Island, granite counters, and pot drawers offering a sleek and functional space. Escape to your spacious Primary Bedroom with a large picturesque window overlooking the lake with gorgeous views, a 4-Pc Bathroom & Walk-In Closet. The Second Bedroom features lots of natural lighting and a large closet with a 2Pc Bathroom right next to it. Spectacular walkout basement features tons of room for the extended family highlighting a Huge Rec Rm with large windows to take in the lakefront views, Large Bedroom with above grade window with lake views, a 3-pc bathroom and an energy-efficient wood-burning stove allowing for low fuel consumption which is also a great perk for those looking to keep heating costs down. Walk out to the Hot Tub/Gazebo which is fully enclosed to add a special touch for relaxation and enjoyment. This property really combines style, comfort, efficiency and nature perfectly!! Just Move In and Experience Spring, Summer Fall and Winter at your own Retreat!! (id:35762)
RE/MAX Realtron Turnkey Realty
2320 Highway 117 Road
Lake Of Bays, Ontario
Discover Your Dream Muskoka Retreat! Welcome to this one-of-a-kind 5 bedroom, 5 bathroom 120ft x 80ft compound, nestled on over 8 acres of pristine land in Lake of Bays, perfectly located just minutes away from the charming town of Baysville, where you can easily dock your boat and enjoy Muskoka's second largest lake! This stunning property offers a unique blend of hobby farm potential and live/work opportunities in the heart of beautiful Muskoka, only a short drive from Bracebridge and Huntsville. Highlights include: A serene 0.5 acre pond fed by fresh natural springs, all framed by a breathtaking granite backdrop, 26Kw backup generator ensuring your comfort with auto on/off capability, cozy, energy-efficient in-floor heating powered by two 200k NTI boilers with state-of-the-art floor sensors and zoning controls, an impressive 9,000 Sq/ft Unilock patio featuring a built-in BBQ, perfect for entertaining! Inside the luxury continues with a gorgeous interior. Step inside to find a grand open-concept layout with towering 45-foot ceilings, complemented by an exquisite chefs kitchen equipped with triple ovens, a professional gas stove, and an oversized fridge/freezer - all anchored by a massive kitchen island! The primary suite offers a personal sanctuary with a fireplace, walk-in closet, and a spa-like bathroom featuring a freestanding tub overlooking natures beauty. Plus, there's a wheelchair accessible main floor bedroom/ensuite for convenience! Additional Features: 3 industrial garage doors for easy access to your workspace, a sophisticated camera system for peace of mind, and two cellular boosters ensuring crystal-clear LTE, Starlink internet with impressive speeds of 200 down and 50 up, keeping you connected while you enjoy your private trails and every outdoor adventure! Whether you are seeking a peaceful retreat or a dynamic living-work space, this property is tailored for both leisure and productivity! Don't miss the chance to experience this slice of paradise! (id:35762)
RE/MAX Professionals Inc.

