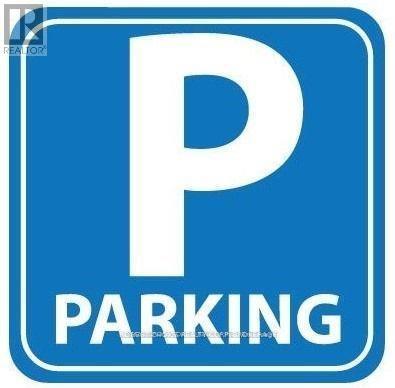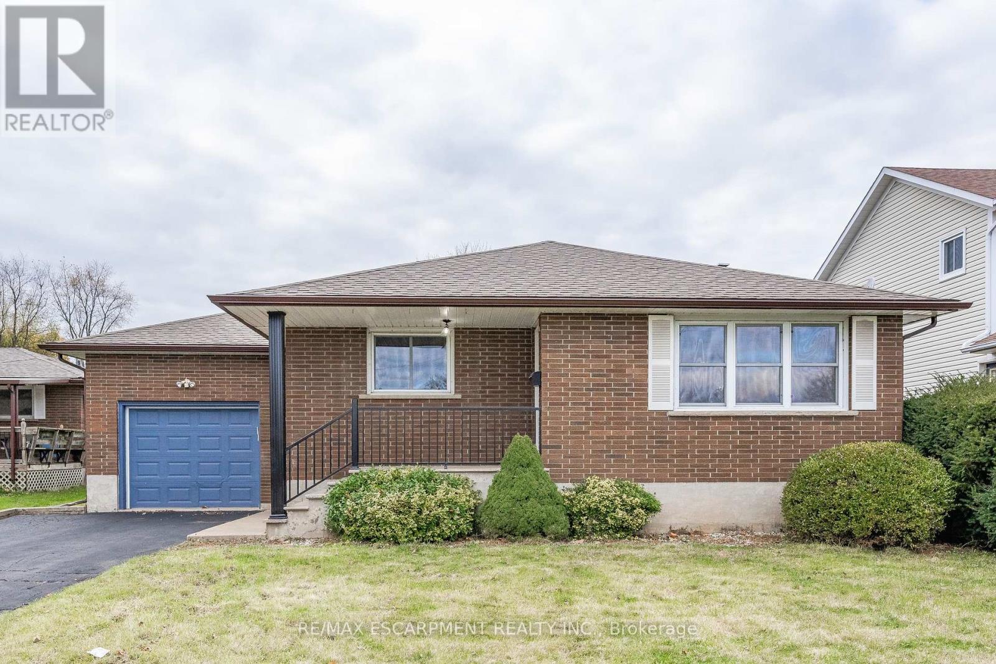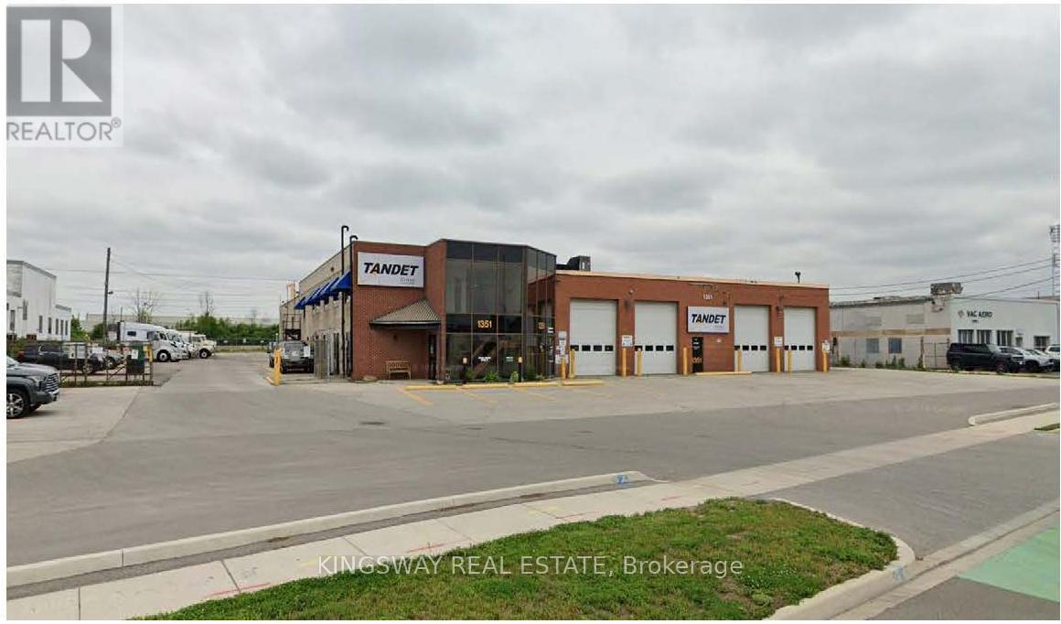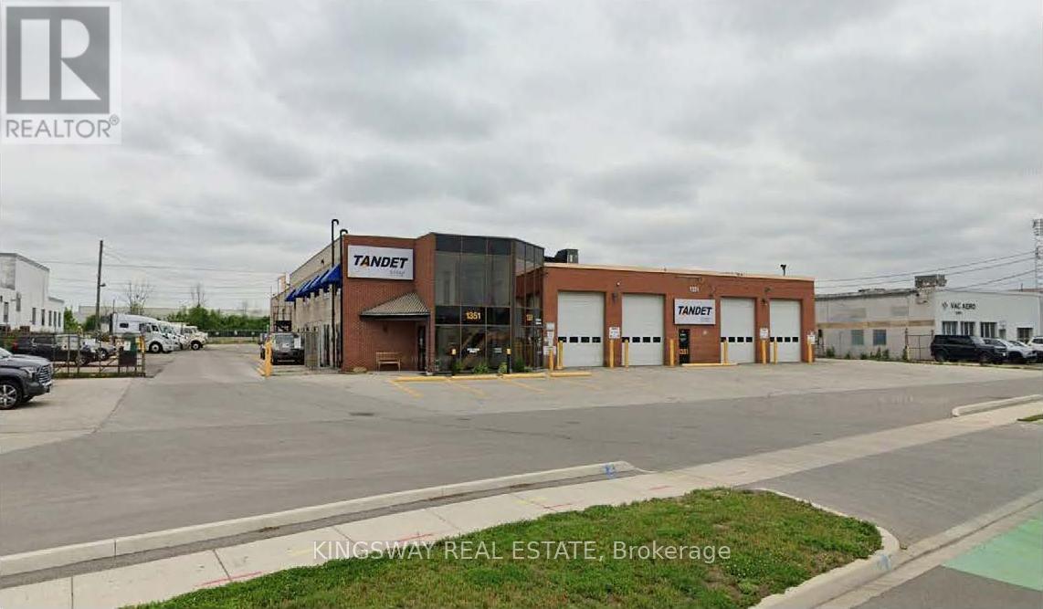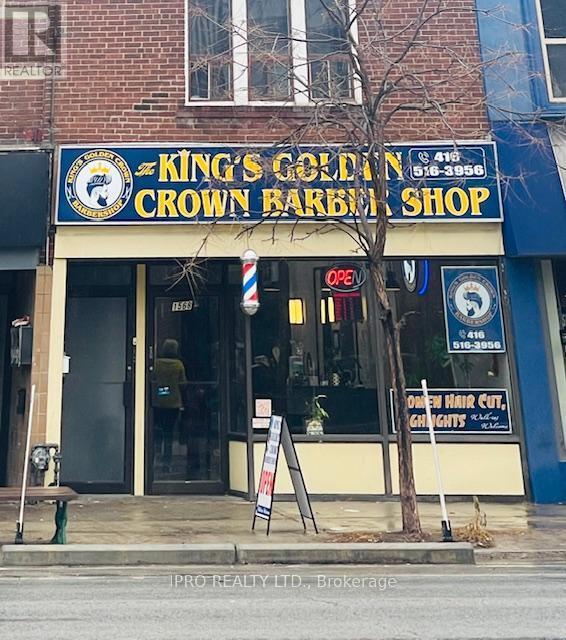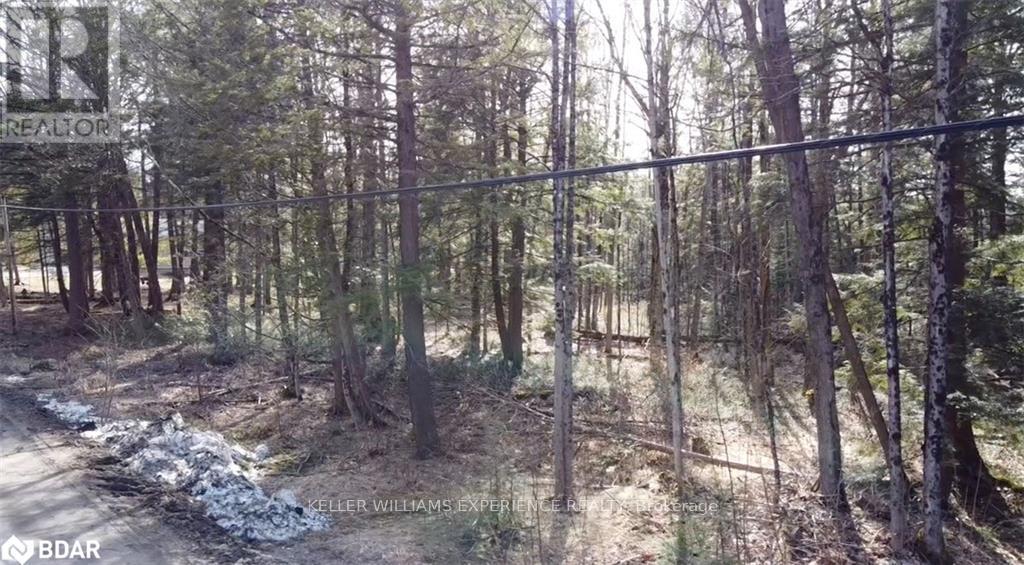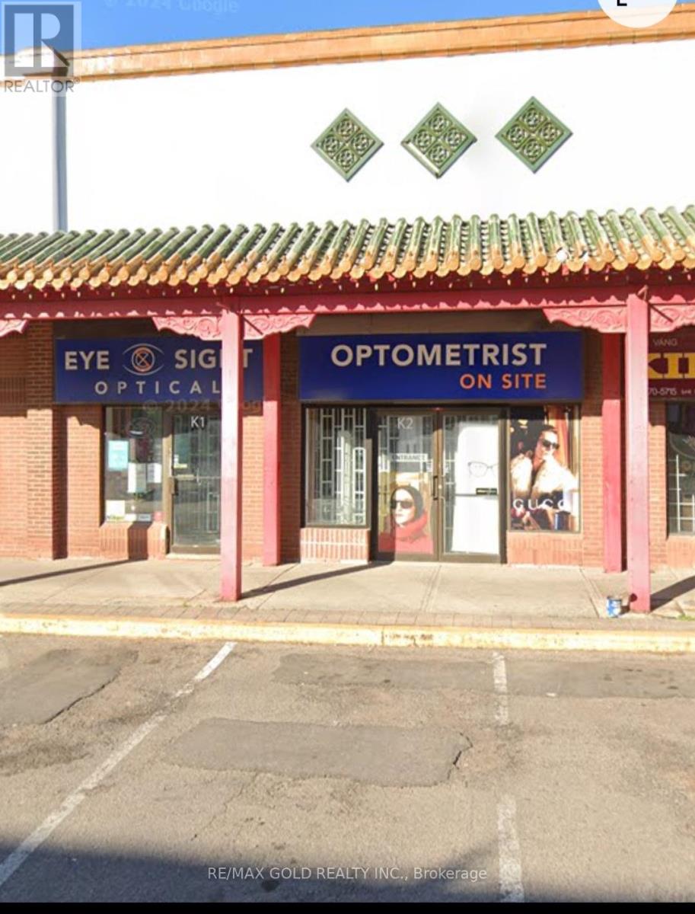213 - 3300 Mcnicoll Avenue
Toronto, Ontario
Offering a professional office suite with a spacious boardroom and reception area in a well-maintained building. This location boasts easy access to public transit and ample parking. Situated in a plaza with a variety of retail stores and numerous professional offices on the same floor, the space provides a productive and convenient working environment. (id:35762)
Homelife/future Realty Inc.
20 Lombard Street
Toronto, Ontario
Locker only. Must be an owner in 20 Lombard Street or 25 Richmond Street East, Toronto (id:35762)
RE/MAX Crossroads Realty Inc.
20 Lombard Street
Toronto, Ontario
Yonge/Richmond condo's underground parking space for sale. Located on P5. Must be an owner at 20 Lombard Street or 25 Richmond Street East, Toronto (id:35762)
RE/MAX Crossroads Realty Inc.
20 Lombard Street
Toronto, Ontario
Locker Only. Must be an owner of 20 Lombard Street or 25 Richmond Street East, Toronto. (id:35762)
RE/MAX Crossroads Realty Inc.
3045 Portage Road
Niagara Falls, Ontario
Recently renovated bungalow with a spacious lower level in-law suite, both levels currently occupied by great tenants! This home features 3+2 bedrooms and 2 full bathrooms. The main floor features an open concept layout, a spacious, custom eat-in kitchen with newer appliances, quartz countertops & tons of cabinetry and three spacious bedrooms and an updated 4-piece bathroom. The lower level has a fully finished lower level in-law suite with 2 spacious bedrooms and a full bathroom. This home sits on a large lot and offers enough parking for 6 cars. The backyard is private with lots of potential. Great location, just minutes to the U.S. border and the many attractions Niagara Falls and the region has to offer. Come take a look, you won't be disappointed! (id:35762)
RE/MAX Escarpment Realty Inc.
32 Roxborough Street E
Toronto, Ontario
Welcome to this extraordinary, postcard perfect 4 to 5 bedroom in magical Rosedale, the epitome of sparkling luxury, quality finishes and stunning sophistication, yet with a family friendly but very modern spirit. One block to Yonge, and the premium steps-to-subway location where everyone wants to be, this exciting and sleek showpiece is invigorated by exceptional design & impressive architectural features exuding creative elegance and skillful refinement. Upon entry you are welcomed by a grand foyer with focal-point fireplace, beautiful hardwood, soaring ceilings and rich bespoke plaster & millwork. The living room is ideal for entertaining guests with its dramatic fireplace and ample seating. The chef-inspired trophy kitchen boasts stone countertops, custom cabinetry, an oversize centre island and built-in desk. The adjacent breakfast & separate family rooms walk-out to the completely private, beautifully landscaped, fenced garden. The dining room is just right for hosting dinner parties for families and friends. Remarkably there are two sun-drenched family rooms & the one on the second floor is tandem to the dream home office, also overlooking the garden. The primary bedroom with room enough for a sitting area, features a spa-like ensuite and decorative fireplace & all bedrooms are spacious and designed for splendid cocooning! Superbly maintained, it is a short walk to Branksome, De La Salle and York schools with easy access to U C C and B S S. **EXTRAS** 3 FP's. The flexible lower has a side entrance, rec rm, lau, furn/stg rms & 4 pce + pot'l nanny rm. The fully landscaped, city-size gdn oasis enlivens outdoor living & BBQs, while the 2 garage with turnaround makes pkg a breeze. Virtual photos show contemporary design alternate and alternate proposal for grass garden. (id:35762)
Chestnut Park Real Estate Limited
1351 Speers Road
Oakville, Ontario
Close proximity to the QEW, Hwy 403, and public transit. Office space on 2 floors. Over 1 acre of additional land. Fence with electronic gate installed on property. The roof was replaced in 2009. E3 zoning permits outside storage and various other attractive and rare uses (SP:3 - permits automotive uses). Features office/warehouse washrooms, lunchroom, radiant and suspended ceiling unit heaters in shop, wash bay, oil pit, air compressor room and airlines, fuel drains, and oil separators. Also available for Lease on MLS. Please see other listing. **EXTRAS** **PT LT 24, CON 3 TRAF SDS, AS IN 540530 EXCEPT EASEMENTS & EXCEPT PT 1 HR1528925 TOWN OF OAKVILLE (id:35762)
Kingsway Real Estate
1351 Speers Road
Oakville, Ontario
Close proximity to the QEW, Hwy 403, and public transit. Office space on 2 floors. Over 1 acre of additional land. Fence with electronic gate installed on property. The roof was replaced in 2009. E3 zoning permits outside storage and various other attractive and rare uses (SP:3 - permits automotive uses). Features office/warehouse washrooms, lunchroom, radiant and suspended ceiling unit heaters in shop, wash bay, oil pit, air compressor room and airlines, fuel drains, and oil separators. There are electrical 2 services: 1) 200 amp - 120/240volt single phase service 2) 100 amp - 347/600volt 3 phase service. Also available for Sale on MLS. Please see other listing. **EXTRAS** **PT LT 24, CON 3 TRAF SDS, AS IN 540530 EXCEPT EASEMENTS & EXCEPT PT 1 HR1528925 TOWN OF OAKVILLE (id:35762)
Kingsway Real Estate
1568 Bloor Street W
Toronto, Ontario
Opportunity to own a well-established luxury barber shop business in densely populated Bloor/Dundas area. Turnkey business with great clients, high-rated Google review - extra room and potential to add additional salon services to grow your business. Location, location! Close to all amenities, surrounded by commercial/residential/offices, high vehicle and pedestrian traffic, one minute to bloor/dundas subway. Basement included. Everything ready for your barber shop business. Be your own boss - A Must See. (id:35762)
Ipro Realty Ltd.
402 - 18a Hazelton Avenue
Toronto, Ontario
This could be the best value for a full-sized condo home in the heart of Yorkville .A very rare two-story condo, spanning over 3,400 square feet, featuring 3 large bedrooms, a library, 2 bathrooms + 1 powder room, with both east and west exposures in the heart of Yorkville. As you step inside, you're greeted by a stunning custom marble banister. The main floor offers exceptional entertaining space and abundant natural light, with plenty of room to invite extended family and entertain. The second floor features 3 bedrooms + library, a luxurious marble ensuite bath off the primary bedroom, generous closet space, and a spacious private terrace. The 2nd & 3rd bedrooms offer home office spaces or creative spaces. With thoughtful updates and decorating, this entire space could be spectacular. Exceptionally well-priced, this condo deserves consideration from anyone seeking a spacious home in a prime location. This boutique building offers an exclusive lifestyle, with just six storeys and 53 units, complemented by first-class concierge services. Steps Away From The City's Finest Restaurants, Boutiques, And Galleries **EXTRAS** Newly renovated hallways. Connected to Yorkville Village so just steps to Whole Foods, Equinox, dining and shopping etc. See attached floor plan. Dont miss out on this unique opportunity! (id:35762)
Hazelton Real Estate Inc.
1042 Art Crisp Road
Gravenhurst, Ontario
Nestled just a 90-minute drive from Toronto in the tranquil Severn Bridge, the 2.84-acre lot represents a unique opportunity to bring your dream home to life in the coveted Muskoka. This generously sized property offers the perfect blend of peaceful countryside living and convenient access to urban amenities, making it an ideal setting for those who desire a custom-built retreat tailored to their every need. Building your own home here means having the freedom to design every detail, from the layout to the finishes, ensuring that your new residence perfectly reflects your lifestyle and preferences. Whether you envision a cozy cottage nestled among the trees or a luxurious estate with sweeping views, this lot provides the canvas for you to create a home that is truly yours, in harmony with nature yet close to essential services in Orillia and the vibrant city life of Toronto. Embrace the opportunity to build not just a house, but a personalized haven where every corner is a reflection of your dreams and aspirations. (id:35762)
Keller Williams Experience Realty



