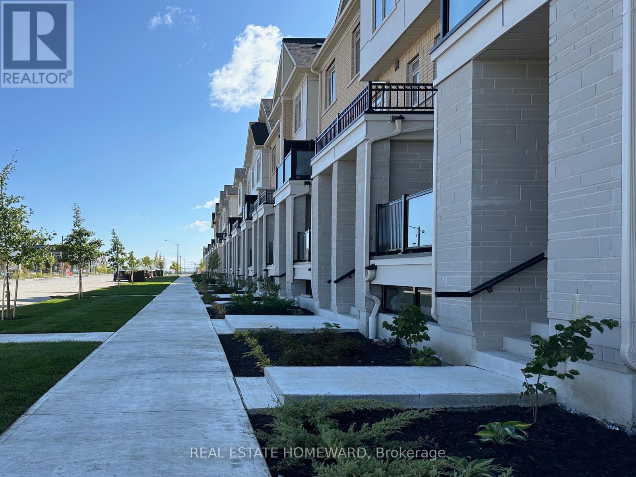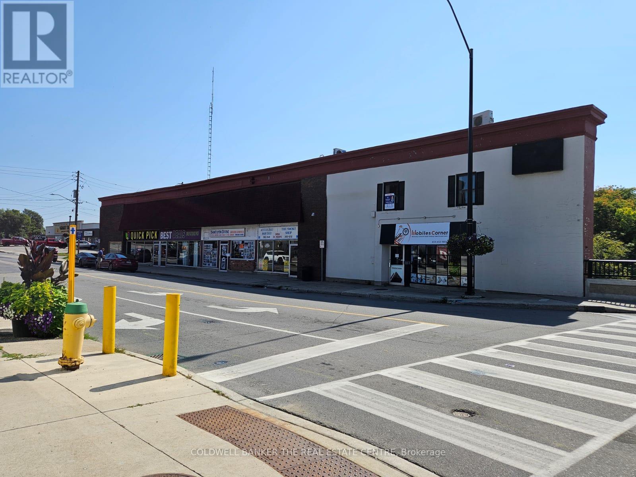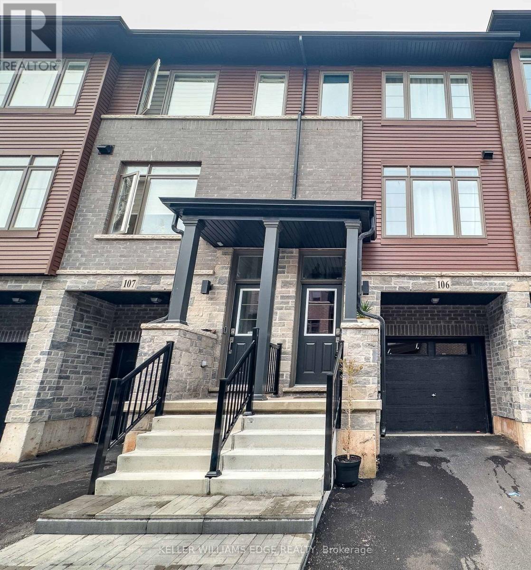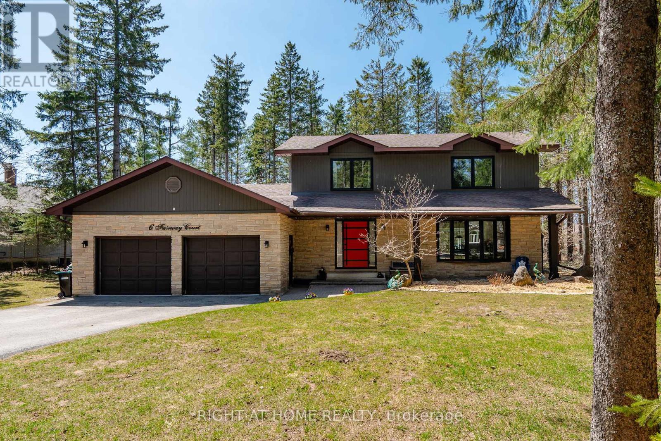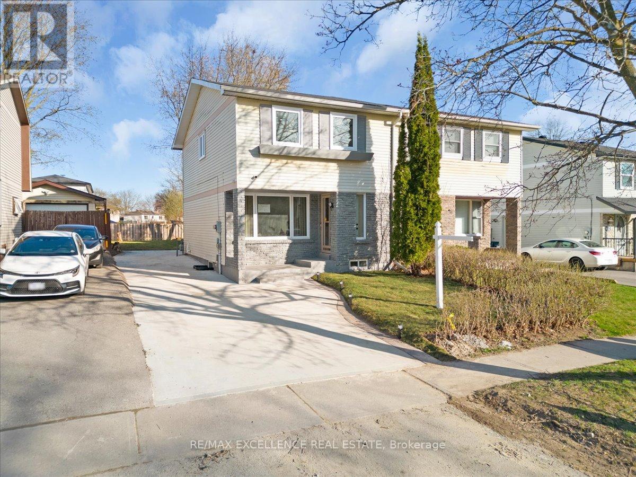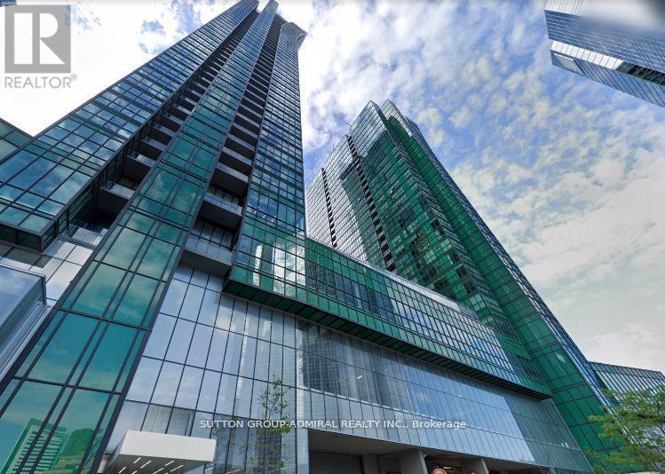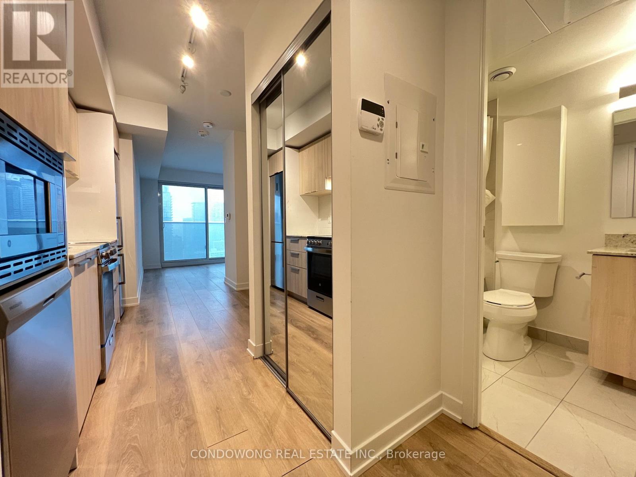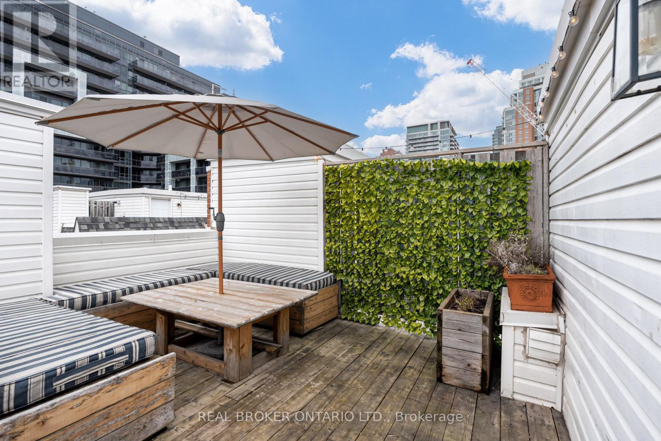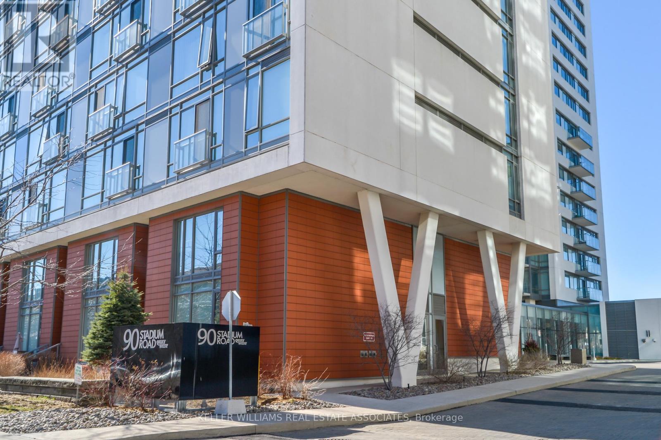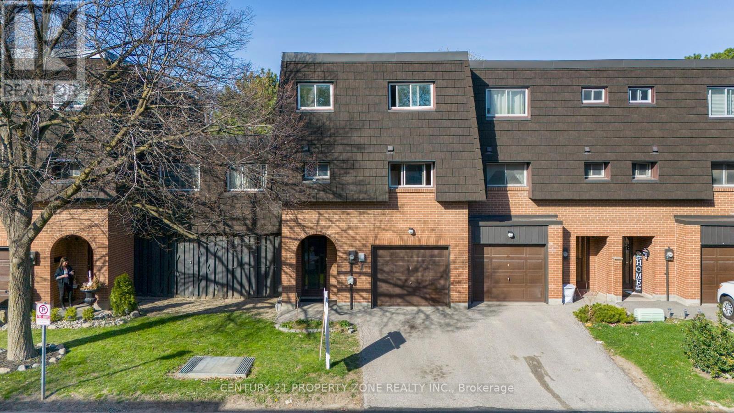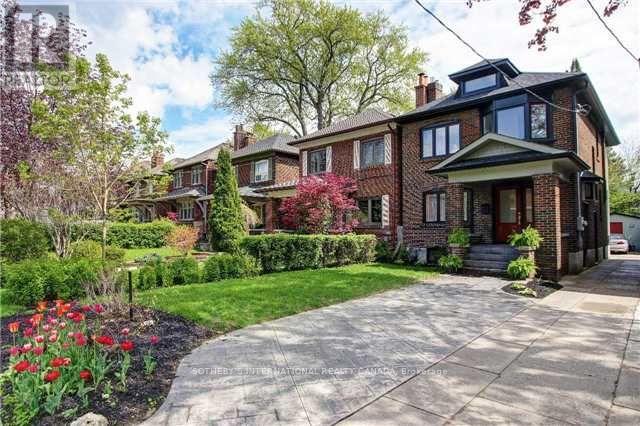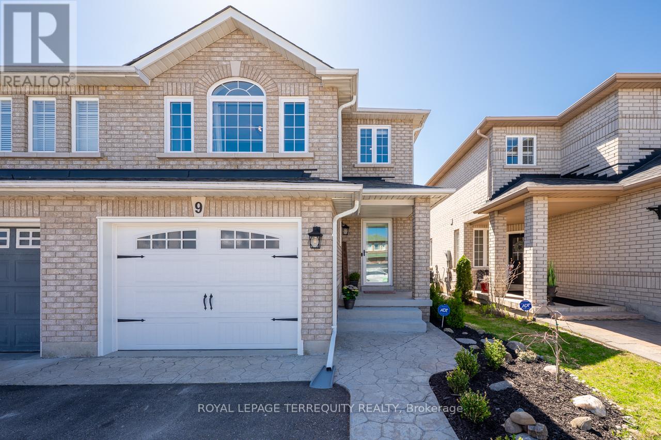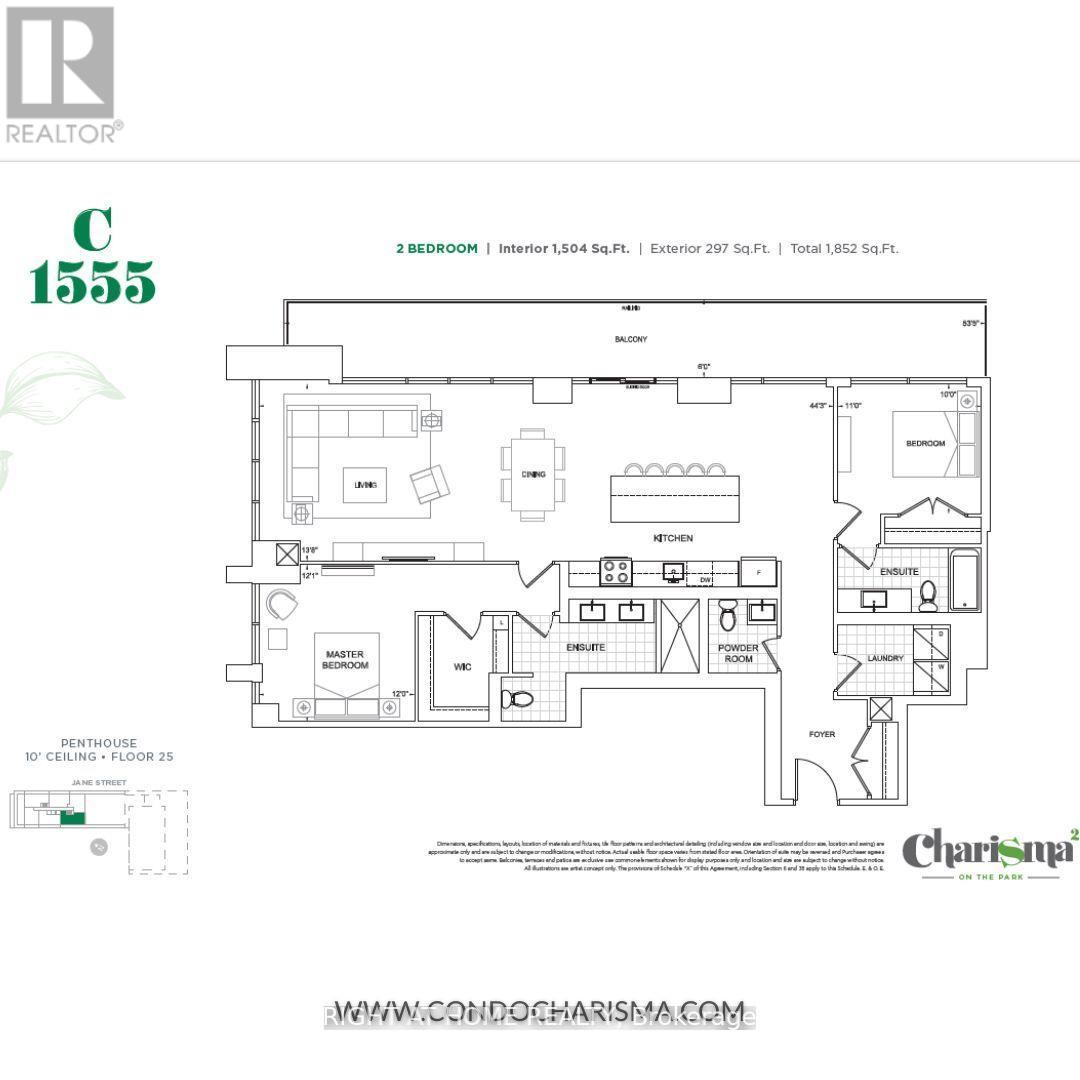41 - 1575 South Parade Court
Mississauga, Ontario
An Absolute Show Stopper! This Beautifully Renovated & Updated 1658 Sq Foot 3 Bedroom 3 bathroom TownHome Has It All. New Flooring On The Main & New Carpet On The Second Floor & Stairs with Fresh Painting, Open-Concept Living Space are Filled With Sunlight. Brand New Kitchen Cabinets, S/S Appliances, Granite Counters & Backsplash, Complex With W/O Finished Basement. Located In The Prime Community Of East Credit Within Rick Hansen Sec. School Dist. Access To Garage From Inside, Walk To Grocery Stores, Parks And Credit River. Close To Erindale Go Station, Hospital, Major Highways, Schools And Malls. Moving in Condition, it offers incredible value for a growing family, Don't miss out! (id:35762)
Real One Realty Inc.
158 Marigold Court
Hamilton, Ontario
Welcome to your dream home, tucked away on a quiet court in one of Ancasters most desirable neighbourhoods. This well-maintained four-bedroom residence offers exceptional space for growing families or those seeking elegant, elevated living. As you enter, discover an updated kitchen ideal for cooking and entertaining, along with gleaming hardwood floors in excellent condition, hidden beneath the carpeting throughout. The generous family room offers a comfortable space for relaxation, while the separate dining area and inviting living room provide the perfect backdrop for gatherings and special occasions. The expansive primary suite on the second level boasts a luxurious ensuite bathroom and plenty of built-in storage. Three additional bedrooms offer versatile space for family, guests or a home office. Outside, the private backyard offers a tranquil oasis, highlighted by a stunning inground pool framed by mature trees and lush landscaping - perfect for relaxing or entertaining outdoors. A rare opportunity to own a stately home in an exclusive, family-friendly neighbourhood, close to top-rated schools, parks, shopping and with easy access to major highways. RSA. (id:35762)
RE/MAX Escarpment Realty Inc.
603 - 2501 Saw Whet Boulevard
Oakville, Ontario
Welcome to a spacious, penthouse in the Brand new Saw-Whet Condominiums Where Sophistication Meets Convenience 1 bedroom + den suite offering a perfect blend of modern design and functionality. The Unit comes with a parking spot with EV Charging. A bright, open-concept layout with soaring 9ft ceilings and expansive windows, this unit is bathes in natural light. The modern sleek kitchen comes equipped with built-in appliances, quartz countertops. The den provides the ideal space for a home office or a guest room. Residents will enjoy premium amenities, including: rooftop BBQ area, Fitness Centre, Wi-Fi enabled workspaces, concierge service, pet wash station. Nestled in the Heart of Glen Abbey, Oakville, this location offers proximity to top-rated schools, dining, shopping, entertainment, and is just minutes from Downtown Oakville's waterfront. Commuting is effortless with easy access to Highway 403, QEW, and the Bronte GO Train. (id:35762)
RE/MAX Excellence Real Estate
34 - 35 Collins Crescent
Brampton, Ontario
Amazing renovated 3-bedroom, 2-bath WALKOUT Ravine end-unit townhouse with spectacular sunset views! Thoughtfully updated from top to bottom, this rare end-unit offers a premium lifestyle backing directly onto tranquil parkland. Enjoy breathtaking sunsets from your private main-floor balcony or fully fenced backyard, complete with a gate providing direct access to the parkideal for relaxing, entertaining, or outdoor play.Inside, the bright open-concept layout features a chef-inspired kitchen with quartz countertops, upgraded cabinetry, stainless steel appliances, and a built-in breakfast bar that seamlessly overlooks the spacious great room. Stylish pot lights throughout the main floor add warmth and modern flair.Upstairs, the large primary bedroom boasts a walk-in closet, and both bathrooms have been beautifully updated. The fully finished walk-out basement includes a separate entrance and a cozy rec roomperfect for guests, a home office, or potential in-law suite. Additional highlights include direct garage access, vinyl windows, and parking for two vehicles.Located in a quiet, family-friendly community, this home is part of a well-managed complex with low maintenance fees. Enjoy access to premium amenities, including an outdoor pool, basketball area, and a party room.This is a truly rare and desirable offering for first time home buyers and downsizes dont miss your chance to make it yours! (id:35762)
RE/MAX Excellence Real Estate
506 - 6720 Glen Erin Drive
Mississauga, Ontario
Bright & Spacious 2-Bedroom Condo All Utilities Included!!!Welcome to this spotless, oversized 2-bedroom corner unit on the 5th floor with a peaceful north-facing view from your private balcony! Enjoy a well-designed layout featuring durable laminate and ceramic flooring, cozy broadloom in the bedrooms, and crown molding throughout. The generous kitchen offers plenty of space for cooking and entertaining, complete with fridge, stove, dishwasher, and a full-size washer. Both bedrooms are large with ample closet space, plus in-suite storage for added convenience. Located in a well-managed, family-friendly building just steps from shopping, schools, and a recreation centre. 1 parking spot included, and rent covers heat, hydro, water, and parking incredible value! (id:35762)
Home Realty Quest Corporation
6 Thurodale Avenue
Toronto, Ontario
Why Rent When You Can Own? Welcome To 6 Thurodale Avenue, A Well-Maintained, Spacious 3-Bedroom 3-Bathroom Semi-Detached Solid Brick Two-Storey Home, On A Deep Lot With Large Front Yard & Curb Appeal! Located On A Quiet, Tree-Lined Street In A Walkable, Family-Friendly Neighbourhood! Abundant Natural Light Throughout! Newly Renovated Kitchen With Quartz Countertop & New Vinyl Flooring! 1527 Total Sq. Ft. (1022 Above-Grade and 505 In Basement)! Tranquil Backyard With Deck! Separate Basement Apartment With Own Side Entrance, Full Kitchen & A 3-Piece Bathroom Helps Pay The Mortgage! Furnace & Hot Water Heater Are Owned! Driveway Parking For 5 Cars & One Car In Attractive Insulated Detached Garage With Remote Door Opener! Convenient Access To Highways 400/401! Close To Public Transit, Schools, Shopping, Community Centre, Hospital! Perfect For First Time Buyers, Multi-Generation Families Or Investors! Pre-Listing Home Inspection Available! Open House: Sunday May 4 from 2:00-4:00 PM. (id:35762)
Royal LePage Signature Realty
5794 Victoria Park Road
Rama First Nation 32, Ontario
Beautiful 4-season waterfront cottage on Lake Couchiching. Turn-key and fully winterized, this stunning open-concept cottage features 4 bedrooms, 2 full bathrooms, and an additional shower. Enjoy over 50 feet of waterfrontage, a spacious deck with panoramic views, and your own private dock. The vaulted ceilings with exposed wood beams and a modern kitchen with quartz countertops create a warm and inviting interior. Property includes an oversized detached double garage with loft storage, new high volume septic system (May 2023), UV and water treatment systems (2022), and a partially renovated basement with sump pump (2022). Comes fully furnished with new California shutters throughout (2022). Municipal gas, central A/C, garbage pick up, and high-speed internet. Also includes brand new bedrooms sets & BBQ (2022) and sofa sets (2025). Located steps from a clean private beach and minutes to boating and fishing on Lake Simcoe. Walking distance to the casino. Licensed for rental use (ONLY one in the area) - ideal for personal enjoyment or income generation. A rare opportunity for lakeside living or investment! (id:35762)
RE/MAX Crossroads Realty Inc.
A - 240 Highfield Road
Toronto, Ontario
Welcome to this bright and spacious 2-bedroom apartment featuring a large private east-facing deckperfect for enjoying your morning coffee in the sunshine. Located on a quiet, tree-lined residential street, just steps from the 24/7 Gerrard St. East streetcar and a short walk to Greenwood Subway, this unit offers the best of city living without the hassle of elevators or high-rise buildings.Situated in the heart of trendy Leslieville (Greenwood & Gerrard), you're minutes from downtown Toronto and just around the corner from The Beaches, Indian Bazaar, Riverdale, Greektown, and East York. Enjoy local favourites like Mahas, Sanagans Meat Locker, Moti Mahal, Good Behaviour Ice Cream, and Glory Hole Doughnuts. With No Frills, parks, gyms, schools, and every amenity you need at your doorstep, this is a lifestyle location that checks all the boxes. Minutes Away From TMU (Ryerson) Univ, Univ Of Toronto & George Brown College. Close To The Dvp & Gardiner. + Hydro. Private Parking available speak to LA.Available June 1 dont miss out! (id:35762)
Keller Williams Advantage Realty
1655 Palmers Sawmill Road
Pickering, Ontario
BRAND NEW NEVER OCCUPIED Exceptional 2-Bedroom, 2.5-Bathroom Townhouse offering a Bright and Airy Open-Concept Layout. Extensively Upgraded by the Builder. Contemporary Kitchen with Clean Lines, Generously Sized Living Space, and Expansive Windows that Flood the Interior with Natural Light. Incredibly Bright. Balcony Conveniently Located off the Main Living Area. Finished with Oak Staircases Throughout. Equipped with Central Air, Caesarstone Kitchen Countertops, and Upgraded Cabinetry Throughout. Smooth, High Ceilings add to the Modern Feel. The Primary Suite Includes a Walk-in Closet and a Spacious Ensuite Featuring Glass Shower Doors and a Double Vanity. Includes a Private Garage Plus an Extra Parking Space Directly in Front Offering (2) Total Parking Spots. Also Features a Spacious Storage Room at the Garage Level and a Second Storage Space on the Living Room Level. Comes with a Full Appliance Package: Stainless Steel Fridge, Stainless Steel Stove, Stainless Steel Dishwasher, and Washer & Dryer. Garage Includes a Door Opener with (1) Remote. Covered Under a Full Tarion Warranty for Added Peace of Mind. Why Settle for Resale When You Can Own a Pristine, Never-Before-Lived-In Home?Surrounded by Everyday Essentials Close to Healthcare Facilities, Schools, Fitness Centres, Dining Options, Coffee Shops, Banks, and Places of Worship. Quick Access to HWY-401 and HWY-407, Close to Marina, and Nestled Within a Natural Heritage Protected Area. Perfect for Families A Truly Welcoming Community. Dont Let This Fantastic Opportunity Slip Away! HST Included in Price, Subject to Buyer Eligibility for HST Rebate. (id:35762)
Real Estate Homeward
1-15 Chambers Street
Smith Falls, Ontario
Priced to Sell!!! DW Zoning allows many uses: Retail, Food, Grocery, Medical, Art and More! Great foot traffic, Great visibility, close to Restaurants, Marina, Rideau River, Tourist attractions, Shops, Giant Tiger, 2H free street parking. Undermarket rents with upside potential. 670 sqft office can be easily rented separately to increase income. Perfect for Owner Operator- run your business in the vacant unit and get rent from the other units to cover expenses. The Old Rideau Theatre: a staple building with rich history and solid structure (NOT Designated Heritage). (id:35762)
Coldwell Banker The Real Estate Centre
106 - 575 Woodward Avenue
Hamilton, Ontario
Built In 2022 By Award Winning Losani Homes. Stunning 3-bedroom 2.5 bath townhouse features, beautiful den/or in-law bedroom on main floor with walk out to backyard. 2nd floor has an open concept beautiful great room with bright white kitchen with stainless steel appliances. Kitchen offers breakfast area with a walk out to large deck. Main floor also offers features a 2 Pc ensuite and stackable W/D, easy convenience!! 3rd Floor main bedroom complete with 3 Pc ensuite and a walk-in closet. Finishing the top level is 2 more bedrooms with another 4 Pc Bath. Inside Garage access to house. Tons of natural light flows thru this property!! Single Car garage with storage and driveway parking! Right across from visitors parking. Beautiful park right next door, great for kids!! Convenient shopping, restaurants close by. Step to lake beach strip. Easy access QEW, Go Train And Public Transit. This has all your wants and more!! (id:35762)
Keller Williams Edge Realty
227 Slingsby Landing
Milton, Ontario
This Tastefully Upgraded & Contemporary Home Features Hardwood Floors On 2nd & 3rd Floors & Stunning Light Fixtures. Discover this stunning townhome located in a sought-after neighborhood, offering convenience and charm. The open-concept layout is designed to maximize natural light, creating a bright and inviting space. Highlights include: A walk-out to a private balcony/terrace directly from the dining area. New appliances and a recently installed HVAC system. A cozy ambiance that feels like home the moment you step in. This property is currently vacant and ready for immediate occupancy. **EXTRAS** New Appliances - July 2023 except Dishwasher, New Washer/Dryer - July 2023, New Furnace - Nov 2023 (id:35762)
Ipro Realty Ltd
390 Beresford Avenue
Toronto, Ontario
The ultimate Bloor West home! Meticulously maintained and renovated top to bottom, this stunning detached 4+1 bedroom/3 bath home sits on a generous 25' x 159.5' lot on family friendly Beresford Avenue, just steps to Beresford Park, Runnymede PS and the shops and restaurants in Bloor West Village. Enter into the inviting foyer which ushers you into the dining room featuring crown mouldings and a stylishly modern fireplace. Two convenient & discreet closets flank the archway leading to the living room, which could also serve as the dining room, depending on your lifestyle. This room overlooks the gorgeous deep yard & large entertaining deck. The galley kitchen features an excellent layout with the added bonus of additional storage & main floor laundry. A powder room is tucked away off the front foyer. Rare for Bloor West, the second floor houses 4 good sized bedrooms with ample storage space and a gorgeous 4-piece bath. A staircase leading to an unfinished 3rd floor loft space provides amazing potential to add a family room or luxury primary retreat. The finished lower level is also accessible from an entrance off the driveway and features a kitchen, recreation room, bedroom and renovated 3-piece bath. Perfect for income, a family suite or extra hangout space! A mutual drive leads to the detached garage and gorgeous deep yard while the handsome facade adds to the curb appeal of the home as does the front stone work and landscaping which also provides legal front pad parking. (id:35762)
Sutton Group Old Mill Realty Inc.
714 Willard Avenue
Toronto, Ontario
Welcome to 714 Willard Ave, an elegant 2 storey detached home with 3+2 bedrooms and 4 full bathrooms. This spacious family home was totally rebuilt in 2016 with a second storey addition, and has more than 1800 sq ft of above ground living space. The main floor features a bright open plan living and dining area with soaring 9-foot ceilings, hardwood floors, pot lights, and a tucked away 3-piece bathroom. The enormous chef's kitchen features granite countertops, a large breakfast bar with pendant lighting, and tons of storage. High-end stainless-steel appliances include a side-by-side fridge, a gas cook top, built-in oven and microwave, and a cabinet-front built-in dishwasher. What a wonderful space for entertaining with friends and family! From the kitchen you walk out to a deck and a large backyard patio, as well as a double garage. On the upper level there is a spacious primary bedroom with a 4-piece ensuite bathroom and a walk-in closet. There are also two more generous bedrooms, each with extra-large closets, a separate laundry room, a four-piece bathroom, and 9-foot ceilings. The lower level has two bedrooms, both with closets, a four-piece bathroom, a second laundry room, and a large living area. This flexible space can be a guest suite, office space, exercise room, teen hangout and more. As an added bonus, this home has two furnaces and two central air conditioners on the upper and lower levels - for optimal temperature control and comfort. Located in the sought after Bloor West Village neighbourhood, it's just steps from top rated King George Junior Public school and right around the corner from the subway bus. It's close to the shops and restaurants in both The Junction & Bloor West, and it's walking distance to Humber River parkland. What a great opportunity to own a spacious family home in one of west Toronto's best neighbourhoods! (id:35762)
RE/MAX West Realty Inc.
2003 - 365 Prince Of Wales Drive
Mississauga, Ontario
Welcome to Limelight condos in the heart of Mississauga. Spacious and spotless One bedroom + Den with High ceilings. Enjoy the walkout to an extra wide South facing balcony, with some of the best views in the city. Steps To Square One, Sheridan College, Transit, Restaurants and more. (id:35762)
Royal LePage Signature Realty
304 - 2501 Saw Whet Boulevard
Oakville, Ontario
Location! Location! Location! Welcome to a brand new luxury condo suite in "The Saw Whet" by CAIVAN with ***2 Bed + Den (Open Concept) + 2 Full Bath***. This open concept sun filled corner suite (909 sqft + 51 sqft balcony) features 9ft ceiling, laminate floors throughout, plenty of windows, combined living & dining with a walkout to a balcony & an open concept den. A modern eat-in kitchen with stainless steel appliances, built-in microwave hood, quartz countertop, backsplash & a breakfast area. Primary bedroom with a mirrored closet + a 3 pc ensuite bath, spacious 2nd bedroom with a mirrored closet, a 4pc common bathroom & full size front load washer & dryer . Steps to transit, Bronte Go, QEW, 407, parks, golf, biking + walking trails, Oakville Trafalgar Memorial Hospital, shops & restaurants. Shows 10+++. State of the Art Amenities - fitness centre, yoga studio, co-working space, party room/lounge, 2 communal rooftop outdoor space, 24/7 concierge, pet wash station & bike repair station. (id:35762)
RE/MAX Experts
30 - 653 Village Parkway
Markham, Ontario
Prime location in Markham Unionville! Well established condo traditional townhouse w/4 bedrooms & 2 Ensuite approximately 2,032 living space! Single garage and single driveway w/lot of visitor parking! Good property management w/low maintenance fee! Townhouse renovated from top to bottom! Modern family size kitchen w/granite countertop, pot lights, lot of kitchen cabinets, stainless steels high end appliances, & huge island, & double sink overlooks backyard! Marble floor & pot lights all through the main floor! Wall granite w/electric fireplace and floor to ceiling window at the living room overlooks frontyard! Master bedroom w/3 pcs ensuite and closet organizer! Steps To Too Good Pond, Main St Unionville, William Berczy P.S., Unionville H.S., New Kennedy Square, Langham Square, Markville Mall, Markham Town Square, Markham Civic Centre, Restaurants, Supermarket: FoodyMart, No Frills, Loblaws, and close to Hwy 407 & Hwy 404. (id:35762)
Homelife New World Realty Inc.
58 Blanchard Crescent
Essa, Ontario
Beautifully appointed two-story home, boasting 4 spacious bedrooms + over 2000 sq ft of living space. The fully finished lower level features a sliding glass w/o to a patio, perfect for enjoying serene green space views. Step inside to discover the main floor, where a cozy gas fireplace warms the living room, enhanced by hardwood floors. The formal living room offers ample space for an 8-seat dining suite. Convenient access to garage from main floor hallway. The eat in kitchen is a fantastic gathering spot for the family, complete with sliding glass walk out that leads to large deck, ideal for summer entertaining while enjoying the picturesque green surroundings. Upstairs, you will find 4 generous sized bedrooms, including a primary suite with a walk in closet and ensuite with soaker tub + separate shower. The main bath is a 4pc and a convenient 2 pc on the main floor. Oversized interlocking brick drive enhancing the curb appeal, making it a perfect blend of style and functionality. (id:35762)
Sutton Group Quantum Realty Inc.
6 Fairway Court
Oro-Medonte, Ontario
A rare chance to own in the highly sought-after Horseshoe Highlands, this exceptional 3 bedroom home situated in a picturesque neighborhood nestled among mature trees and offering generous space between properties. Located just a short drive from the renowned Horseshoe Resort, this charming two-storey home boasts over 2500 sq ft of living space. With walking trails right at your doorstep, outdoor enthusiasts will enjoy endless opportunities for adventure and relaxation in this tranquil setting. The new sleek oversized door creates a bold, modern entrance that enhances both style and practicality. Step inside to find a sunken family room where you can unwind by the stone fireplace, letting the crackling fire create a cozy ambiance, The kitchen features granite countertops, stainless steel appliances, and an abundance of natural light. The bsmt features a separate entrance from backyard. EXTRAS: Windows April 2021, Front Door oversized Apr. 2021, Carpet 2nd floor & sunken Family room 2021, Add. Insulation in attic & garage R60 Jan.2021, New Furnace Jan. 2018, On demand HWT Feb. 2021, Roof 2016 (id:35762)
Right At Home Realty
5 Salt Creek Avenue
Richmond Hill, Ontario
Located in one of Richmond Hills most sought-after school zones, just minutes from St. Theresa of Lisieux CHS, this beautifully maintained 4-bedroom home sits on a premium pie-shaped lot and offers nearly 3,000 square feet of total living space. Move-in ready and tastefully upgraded, it blends timeless design with family functionality. Step inside to a bright, airy layout featuring hardwood floors, pot lights, and large windows throughout. The main floor offers elegant living and dining areas, a cozy family room with gas fireplace, and a super-convenient main-floor laundry with direct access to the garage. The kitchen shines with quartz countertops and a walk-out to a massive deck, perfect for outdoor entertaining, and overlooking a private, landscaped yard. Upstairs, you'll find a spacious primary suite with a walk-in closet and renovated ensuite bath, including a soaker tub and separate shower. Three additional bedrooms are generously sized and full of natural light. Both upstairs bathrooms have been stylishly renovated with a modern and classic touch. The fully finished basement is a show stopper! It features custom feature walls, open-concept recreational space, an entertainment/games area with built-in speakers and even a disco ball, plus a wet bar with seating, a bonus flex space, and tons of storage! Enjoy the lower level walk-out to a brand-new patio, ideal for indoor/outdoor living. With excellent schools, parks, shopping, and Highway 404 just minutes away, this home checks every box for families seeking move-in ready comfort, location, and lasting value. Don't miss this exceptional opportunity! (id:35762)
Ipro Realty Ltd.
731 Hillcroft Street
Oshawa, Ontario
Welcome to this beautifully transformed 3+1 bedroom, 3-bathroom home, showcasing over $120,000 in premium upgrades. Every detail has been thoughtfully curated to offer an elevated living experience, blending timeless elegance with modern luxury. Step inside to find hardwood flooring throughout, a custom-designed kitchen featuring high-end appliances and sleek quartz countertop, perfect for the chef at heart. The spacious bedrooms are enhanced with custom closet organizers, offering style and functionality, while exquisite millwork throughout the home adds a rich, luxurious feel. Retreat to spa-like bathrooms with custom vanities and refined finishes. The home also features a completely finished basement with a kitchenette, ideal for extended family living. Outside, enjoy fresh curb appeal with a newly paved concrete driveway and new sod in both the front and backyard perfect for outdoor relaxation and gatherings. Every inch of this home exudes quality and craftsmanship, offering a true turnkey lifestyle in one of Oshawas most sought-after family communities. Conveniently close to all amenities, including top-rated schools, beautiful parks, shopping, public transit, and more.Dont miss your chance to own this move-in ready masterpiece! (id:35762)
Meta Realty Inc.
53 Kinross Avenue
Whitby, Ontario
Welcome to 53 Kinross Ave! This perfect family home features a large eat-in kitchen, 4 +1 bedrooms, 4 bathrooms and a finished basement. Enjoy the serenity of your morning coffee looking out the backyard onto the pond. The large entry leads to a spacious main floor offering a large kitchen with walk-out to the back deck, combined living/dining room, and family room overlooking the backyard with large windows that fill the room with natural light. The 2nd floor features brand new broadloom installed in February 2025, with a large primary bedroom overlooking the pond and a luxurious 4-piece ensuite. The additional bedrooms are generous in size with the 4th bedroom offering walk-out to private deck overlooking the park. This home also features a double car garage with plenty of storage room. Located in an excellent neighbourhood, this home is within walking distance of schools, parks, Main Street, grocery stores, easy access to 407 and more. This is a must see! (id:35762)
Century 21 Leading Edge Realty Inc.
6 Hannaford Street
Toronto, Ontario
Charming show stopper, renovated and spacious Beach Row House just 60 seconds from the many shops, cafes, restaurants, YMCA, and fantastic schools of the upper beach. Open concept entertainers dream kitchen, large deck sun drenched all afternoon for bbqs with family and friends. Fully updated home top to bottom, save for the *original* 1917 hardwood plank flooring on upper level! open this weekend Saturday & Sunday 2:00pm-4:00pm! (id:35762)
Keller Williams Referred Urban Realty
705 - 705 King Street W
Toronto, Ontario
Location! Location! Location! ... Vibrant And Exciting King St West Neighbourhood. Modern, Renovated, Large One Bedroom + Den, This Is A Spacious And Bright Unit Just Steps To Almost Everything. Great Services, T. T. C., Shops, Entertainment. This Building Also Has It All Including Outdoor Pool. Check Out The Virtual Tour And Call For Showings. Short Walk To Downtown Business Core. (id:35762)
RE/MAX Hallmark Realty Group
1707 - 9 Bogert Avenue
Toronto, Ontario
Bright and Spacious 2BR+Den In The Heart Of North York Emerald Park Buildings. 9 Foot Ceilings, High-End Appliances, Centre Island In Kitchen, Laminate and Floor To Ceiling Windows Throughout The Property. Great Layout With The Addition Of a Balcony. Excellent Location W/Direct Access To Subway, Close To 401, Park, Schools, Restaurants and More! Amenities Include: Gym, Concierge/Security, Pool, Atrium. Food Basics and Tim Hortons Directly Below and Many Local Shops (id:35762)
Sutton Group-Admiral Realty Inc.
3304 - 501 Yonge Street
Toronto, Ontario
Unobstructed Luxury Condo Unit In The Heart Of The City. Floor To Ceiling Windows. Laminated Floor And High Quality Finishes Thru Out. Modern Kitchen With S/S Appliances, Granite Countertop & Upgraded Backsplash. Walk To U Of T, Toronto Metropolitan University, Toronto General Hospital, Shops, Restaurants, Grocery. 24 Hrs Concierge, Visitor Parking, Fitness Rm, Pool and more! (id:35762)
Condowong Real Estate Inc.
803 - 12 Sudbury Street
Toronto, Ontario
This rare END UNIT has been extensively renovated. This 1,075 sq. ft. 2-bed, 2-bath townhouse at 12 Sudbury offers a perfect blend of modern luxury & city living. Originally a 3-bed, the home can easily be converted back. The multi-level design provides space & privacy, ideal for separation. Features include a brand-new kitchen, upgraded flooring, & custom-built elements, incl. a rooftop bar w/ panoramic city views. Located steps from Torontos dynamic Queen West & King West, its walking distance to top restaurants, bars, parks, & transit. The parking spot is literally at your doorstep! Plus, with the new CAMH masterpiece appearing in the distance, West Toronto Railpath Ext., King-Liberty GO Station, and multiple new condos coming soon, the area is set to become even more vibrant. Green space nearby, incl. Trinity Bellwoods Park, & easy access to Liberty Village make this townhouse a true gem with serious upside. When are you coming to see it? (id:35762)
Real Broker Ontario Ltd.
1002 - 90 Stadium Road
Toronto, Ontario
Welcome to Elevated Living at 90 Stadium! Discover the pinnacle of waterfront luxury in this extraordinary condo, boasting over 2,000 square feet of elegantly designed living space. Featuring 3 generously sized bedrooms, 4 modern bathrooms, and floor-to-ceiling windows that showcase breathtaking panoramic views, this residence redefines sophistication. Enjoy the fresh air and stunning vistas from private balconies, perfect for relaxation or entertaining.Situated near Torontos iconic Exhibition Place, this condo places you at the heart of it allscenic walking and cycling trails, vibrant waterfront parks, and seamless access to downtown Toronto. With Billy Bishop Airport mere minutes away, travel convenience is unmatched.Indulge in the perfect fusion of style, comfort, and location. (id:35762)
Keller Williams Real Estate Associates
40 Castle Frank Crescent
Toronto, Ontario
Live On The Quieter Part Of Castle Frank! Opportunity Awaits In South Rosedale One Of The Largest Lots Available. Time For A Grand Piece Of History. Charm & Character Abound. Circa 1908. Numerous Architectural Features, Outstanding Lot Frontage 110 Ft. Incredible Space & Feel. Elegant Center Hall W/ Massive Bay Windows, Ultra High Curved Ceilings, Grand Entry, 4848 Sq. Ft Of Space. Pius 1800 Sf In The Lower Level. A Stately Home For The Ages Large Enough For Multigenerational Living. 3 Fully Renovated Baths 2 With Heated Floors. Sensational Yard & Landscaped Grounds, Coach House/Garage. Escape To A Backyard Oasis Of Perennials & Pathways. A Must See! Great Value Per S.F. Solid Foundation Approx. 2Ft Thick, Built Like A Fortress. Over 14,000 In Lot Area. A Great, Great Home! Check It Out & Seize this Opportunity. Homes Like This Do Not Come Up Often. (id:35762)
Bosley Real Estate Ltd.
402 - 285 Dufferin Street
Toronto, Ontario
Brand New Never Lived In! 1 Bed Condo With Storage Locker & Premium Upgrades! Sun-Filled Spacious Unit With Floor Exclusive Soaring Ceilings And Upgrades Throughout, Including Glass Shower Enclosure, Premium Light-Filtering Blinds, Fully Mirrored Sliding Closet Doors, Designer Paint, And Upgraded Light Fixtures With Ceiling Fan. Floor-To-Ceiling Windows And Sleek European Kitchen With Top-Of-The-Line Appliances And Elegant Cabinetry, Ideal For Both Daily Living And Entertaining. XO2 Offers Resort-Style Amenities Including A Fitness Centre, 24/7 Concierge, Meeting Room, Bocce Court, Golf Simulator, Co-Working Space, Game Area, Boxing Studio, Private Dining Room, Children's Den, Lounge, Party Room, And A BBQ Area. Located In An AAA Location With A Walk Score Of 95 And Transit Score Of 100, Everything You Need Is Just Steps Away Whether It's Commuting To The Financial District Via The 504 Streetcar Or Exhibition GO, Or Enjoying The Convenience Of Nearby Shopping At Longos And Shoppers Drug Mart. Urban Living Made Effortless And Exciting. (id:35762)
Sutton Group-Associates Realty Inc.
308 - 2870 Dundas Street W
Toronto, Ontario
Spacious Loft - Located In The Heart Of The Junction! Spacious 1 Bedroom, 1 Bathroom Suite Offering Exposed Brick Feature Walls, Arched Windows, High Ceilings & Quality Finishes Throughout. Enjoy Open Concept Living Space With An Abundance Of Natural Light. Modern Kitchen With Like-New Stainless-Steel, Full-Sized Appliances & Stone Counter Tops. 3Pc. Bathroom. Building Is Centrally Located Steps From Cafes, Restaurants, Groceries, Parks, Schools & TTC. **EXTRAS**Stainless Steel Kitchen Appliances & Roller Blinds Included. Central A/C & Heating - Tenant To Pay Hydro. Laundry Located On The Same Floor For Easy Access. (id:35762)
Psr
837 Knights Lane
Woodstock, Ontario
This never-lived-in, brand-new detached home, built by Kings men Builder, combines elegance and functionality with its 4 spacious bedrooms and 2.5 bathrooms. Located on one of the areas deepest lots, the property features bright, large windows in the great room and breakfast area, which flood the space with natural light and provide easy access to the backyard deck. The main floor boasts 9-foot smooth ceilings for a touch of modern sophistication. The open-concept kitchen is the heart of the home, designed with a generously sized center island finished with quartz countertops, abundant cabinetry for storage, and stylish stainless steel appliances. Hardwood flooring extends throughout the main level and stairs, adding warmth and charm. The walk-out deck offers the perfect setting for outdoor gatherings or a quiet evening BBQ. On the upper floor, all bedrooms are generously proportioned, including the luxurious primary suite, which features a 5-piece Ensuite and a walk-in closet. A convenient second-floor laundry room ensures everyday tasks are effortless. This move-in-ready home is situated in a family-friendly neighborhood with quick access to grocery stores, dining options, a Gurudwara, and other key amenities, making it an ideal choice for your next home. (id:35762)
RE/MAX Gold Realty Inc.
23 Woodland Drive
Welland, Ontario
Located just two short blocks from Niagara College Welland campus and backing onto green space, all Brick 2 bedroom BUNGALOW Semi features a large kitchen open to Great Room highlighted by centre wall Fireplace, attached garage with exterior door to covered front porch. (id:35762)
Century 21 Titans Realty Inc.
3670 Crabtree Crescent
Mississauga, Ontario
2 bed Room basement seprate entranceThis Home Has Newer Doors, Furnace (2012), A/C Unit (2012), Windows(2011).Large Stamped Concrete Patio, A Wonderful Fully Fenced Yard With Fruit Trees, For All Your Entertaining Needs. A Great Neighbourhood, Close To Airport, Go Station, Public Transit, Direct Bus To Subway, Major Highways, Medical Center, Wall Mart, Mall, Schools, And Other Amenities. (id:35762)
Homelife Superstars Real Estate Limited
55 Darras Court
Brampton, Ontario
Welcome to a spacious and functional 5+1 bedroom, 3-bathroom townhouse nestled in Brampton's desirable Southgate community. With approximately 1,600 sq ft of living space across two levels, 1 Bedroom on the main floor, plus a finished basement, this well-maintained home offers comfort and versatility for families, first-time buyers, or investors. The main floor features a bright living room, a separate dining area, one bedroom, and a kitchen, while the upper level includes four generously sized four bedrooms and two full bathrooms. A finished basement adds additional living or recreational space. This unit includes a built-in garage with one additional parking spots. Located near Bramalea Road and Balmoral Drive, the home offers convenient access to transit, schools, parks, and shopping amenities. A perfect blend of space, value, and location, this home is ideal for those seeking comfort in a community-oriented neighborhood. *Maintenance Includes*: Water, Building Insurance, Front doors, Windows, Grass cutting, Snow removal, Driveway repairs, Roof ensuring a worry-free lifestyle. (id:35762)
Century 21 Property Zone Realty Inc.
117 Greene Drive
Brampton, Ontario
***Absolutely Immaculate***This stunning townhouse has been renovated from top to bottom and shows 10+++ Beautiful features included: freshly painted from top to bottom in a neutral palette, an updated modern kitchen with stainless steel appliances/ceramic backsplash/tons of cupboard space, huge living/dining room with gleaming laminate floors that walks out to extra deep backyard with deck and shed, second floor with laminate floors, updated main bathroom, primary bedroom with double-door entry and wall to wall closets, basement in-law suite or teenager suite with new laminate floors, spacious rec room/large bedroom/3-piece bath, roof (2018), windows (2012), furnace (2015), ***Overall a great established family neighbourhood and location with an excellent walk score!! Walk to transit, gas station, grocery store, parks, schools and minutes to Hwy 410!!! Just move in and enjoy!! (id:35762)
The Market Real Estate Inc.
615 Young Avenue
Burlington, Ontario
Welcome to this beautifully updated bungalow in the heart of South Burlington! Offering over 2,000 sq ft of bright and airy living space across both levels, this home perfectly blends style and functionality. The main floor features a spacious den/or dining room with vaulted ceilings, a stunning updated kitchen with quartz countertops and stainless steel appliances, and a large living room with a cozy gas fireplace. Sliding door leading you out to a private patio complete with an automatic awning and concrete pad perfect for outdoor entertaining. You'll find two generous bedrooms on the main level, including a primary suite with a 3-piece ensuite bathroom. A second bedroom and a stylish 5-piece bathroom complete the main floor, along with the convenience of main level laundry. The finished basement offers even more living space, featuring a large rec room with a second gas fireplace, an additional bedroom, a 3-piece bathroom, and plenty of storage. Located within walking distance to restaurants, coffee shops, the hospital, Spencer Smith Park waterfront, and Mapleview Mall, with easy access to the 403. (id:35762)
Right At Home Realty
4196 Treetop Crescent
Mississauga, Ontario
Turnkey Home in Family-Friendly Erin Mills Crescent! Welcome to this beautifully maintained 3-bedroom, 3-bathroom home located in the highly sought-after Erin Mills neighborhood, just minutes from the University of Toronto Mississauga (UTM) campus. * This charming residence features freshly painted walls (2025) and a new roof (2022) for your peace of mind. Updated in 2023, the basement boasts heated floors and a built-in water filtration system for enhanced comfort and convenience. The renovation included thoughtful upgrades such as pot lights, porcelain tiles, 6-inch baseboards, crown molding, smooth ceilings, and modern slate bathroom walls. Enjoy a functional layout with a side entrance to the yard, an illuminated walkway, new landscaping. * Close to top-rated schools, Erin Mills Town Centre, public transportation, and major highways. (id:35762)
Highland Realty
812 - 1787 St Clair Avenue W
Toronto, Ontario
Welcome to this stunning 1 bedroom + den, open concept layout w/ amazing unobstructed North views from the private balcony. Bright Open-Concept Living, Upgraded Kitchen - Quartz Countertops, & Stainless Steel Appliances, Scout Condos is a boutique building on St. Clair surrounded by cafes, restaurants, shopping, accessibility to St. Clair subway station, and more! Impressive Rooftop Party Room, Social Lounge, Outdoor Terrace And BBQ Area Overlooking The City Skyline On The South Side. Main Level Media, Games Room, Huge Fully-Equipped Gym And Yoga Studio. Concierge & On-Site Management. (id:35762)
Axis Realty Brokerage Inc.
25 Cannon Crescent
Brampton, Ontario
Beautiful 3-bedroom, 1 full washroom basement with shared laundry and 2 driveway parking spots. Rent includes all utilities. Conveniently located near elementary and public schools, Sheridan College, Shoppers World, and just 7 minutes to Brampton GO Station. Easy access to GO Transit, highways 401/407, and a smooth commute to North York/York Mills. (id:35762)
King Realty Inc.
812 - 1787 St Clair Avenue W
Toronto, Ontario
Welcome to this stunning 1 bedroom + den, open concept layout w/ amazing unobstructed North views from the private balcony. Bright Open-Concept Living, Upgraded Kitchen - Quartz Countertops, & Stainless Steel Appliances, Scout Condos is a boutique building on St. Clair surrounded by cafes, restaurants, shopping, accessibility to St. Clair subway station, and more! Impressive Rooftop Party Room, Social Lounge, Outdoor Terrace And BBQ Area Overlooking The City Skyline On The South Side. Main Level Media, Games Room, Huge Fully-Equipped Gym And Yoga Studio. Concierge & On-Site Management. (id:35762)
Axis Realty Brokerage Inc.
19 Valleyview Gardens
Toronto, Ontario
Baby Point Luxury! Custom-renovated (to brick 2018) 2-Storey + 3rd level Loft on quietest street. Classic foursquare meets modern open-concept. Light-filled principal rooms, epicurean kitchen (quartz, hi-end Euro SS), master suites w/ensuite, finished basement, beautiful backyard. Lots of indoor and outdoor space plus just a short trip to Bloor West with shops, restaurants, and more! (id:35762)
Sotheby's International Realty Canada
19 Valleyview Gardens
Toronto, Ontario
Baby Point Luxury! Custom-renovated (to brick 2018) 2-Storey + 3rd level Loft on quietest street. Classic foursquare meets modern open concept. Light-filled principal rooms, epicurean kitchen (quartz, hi-end Euro SS), master suites w/ensuite, finished basement, beautiful backyard. Lots of indoor and outdoor space plus just a short trip to Bloor West with shops, restaurants, and more! (id:35762)
Sotheby's International Realty Canada
906 - 36 Elm Drive W
Mississauga, Ontario
Discover modern luxury in this beautifully designed 1-bedroom + den condo located in the heart of Mississauga, part of Solmar's sought-after development. Boasting 9-foot ceilings, floor-to-ceiling windows, and an open-concept layout, this sun-filled unit features sleek laminate and hardwood flooring, quartz countertops, and premium stainless steel appliances for a sophisticated yet functional living space. Enjoy access to resort-style amenities including outdoor terraces, a fully equipped fitness center, tranquil yoga studio, and private movie theatre. Perfectly situated steps from the upcoming Hurontario LRT and surrounded by vibrant restaurants, cafes, shops, and essential services, this condo offers the ultimate blend of comfort, style, and convenience. (id:35762)
Pmt Realty Inc.
B105 - 3200 Dakota Common
Burlington, Ontario
Spacious 2 Bed & 1 Bath Condo Unit With 747 Sqft In Total (631 Sqft Interior & 116 Sqft Terrace) One Underground Parking Is Included With The Lease Price. This Beautiful Modern Unit Features An Open Concept Kitchen With Stainless Steel Appliances And Quartz Countertops. It Also Includes A Smart Home Monitoring System With A Smarts Thermostat. Laminate Flooring Throughout The Unit Provides A Sleek Look And Ample Natural Light Brighten The Space. Enjoy A Large East Facing Terrace. Private Gate Access From Terrace To The Unit. The Building Offers24hrs Concierge Service, Security, A Bbq Area, Gym, Sauna, Steam Room, Party Room, Outdoor Pool Games Room And Outdoor Garden. (id:35762)
Homelife/future Realty Inc.
9 Kalmar Crescent
Richmond Hill, Ontario
Welcome to this beautifully upgraded 3-bedroom, 3-bath semi-detached home, nestled in one of Richmond Hills most desirable neighbourhoods. Thoughtfully renovated throughout, this home boasts new windows and doors, modernized bathrooms, and refreshed bedrooms offering the perfect blend of style, functionality, and comfort. The bright, open concept main floor showcases spacious living/dining areas, an updated kitchen with granite countertops and sleek stainless-steel appliances, and a newly renovated laundry room with a brand-new washer and dryer. As a special highlight, enjoy a stunning mid-level family room filled with natural light, featuring a striking stone-accented natural gas fireplace. The upper level offers two beautifully renovated bathrooms and brand-new carpeting throughout, adding comfort and a fresh, modern touch. The spacious unfinished basement offers limitless potential with a separate entrance from the garage. The property features an expansive driveway with no sidewalk, comfortably accommodating up to four vehicles. At the rear, a generous composite deck offers an ideal setting for refined outdoor living and summer entertaining. Just steps from some of York Regions top-rated schools, and only minutes to local shopping, the new Oak Ridges Library, Lake Wilcox Park and Recreation Centre, Highways 400 and 404, as well as both Bloomington and King City GO Stations. (id:35762)
Royal LePage Terrequity Realty
Lph106 - 8960 Jane Street
Vaughan, Ontario
Experience the pinnacle of luxury living Charisma 2 on the park by Greenpark Homes in this stunning 2-bedroom, 3-bathroom penthouse 1555 sqft condo in the heart of Vaughan. Perched on a high floor, this exclusive corner unit boasts breathtaking westerly panoramic views through expansive floor-to-ceiling windows that flood the space with natural light. Step out onto your 297 sqft balcony in this The large open-concept floor plan is perfect for both everyday living and entertaining, featuring soaring 10-foot ceilings and elegant pot lights with dimmers throughout. A gourmet designer kitchen is the heart of the home, complete with high-end integrated appliances, a quartz countertop, and a spacious kitchen island. The grand dining area flows seamlessly into the oversized living room, creating a sophisticated yet cozy ambiance. Retreat to the luxurious primary suite, which offers a generous walk-in closet and a spa-like ensuite with his and hers sinks and an oversized shower. The second bedroom also features its own ensuite with a relaxing tub, perfect for guests or family members. A stylish powder room and a walk-in laundry room with a side-by-side washer and dryer add to the home's functionality. The inviting foyer includes a large front closet, enhancing the units ample storage options. With two dedicated parking spots and a private storage locker, convenience is at your fingertips. Enjoy a lifestyle that feels more like an exclusive townhome rather than a typical condo, offering both space and elegance. Located steps from transit, shopping, fine dining, and the renowned Cortelucci Vaughan Hospital. The building boasts premium amenities, including a 24-hour concierge, a fully equipped gym, an outdoor pool, and an elegant party room. This is maintenance-free luxury living at its finest Don't miss your chance to call this penthouse home! (id:35762)
Right At Home Realty
9 Headwater Crescent
Richmond Hill, Ontario
Stunning detached home on a premium 156-ft deep lot in a quiet cul-de-sac, backing onto serene green space! Just steps from the beautiful Lake Wilcox, surrounded by luxurious 4-6 million dollar homes. With hardwood floors on the first and second floors, this home features a newly renovated, upgraded kitchen with modern appliances, a spacious deck, and a pool-sized backyard perfect for relaxation and entertaining. The home boasts a 9-foot ceiling on the First floor that adds to its airy and open feel. The finished basement has a separate entrance and its laundry, offering plenty of extra living space. Enjoy the convenience of being within walking distance of Yonge St., top-rated schools, parks, community center, and all essential amenities. No sidewalk provides extra driveway space. This is a rare gemone of only five lots of this size on the streetin a highly sought-after neighborhood. Dont miss out! (id:35762)
Century 21 Heritage Group Ltd.









