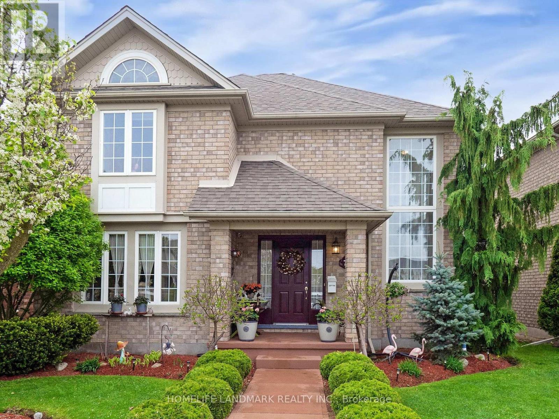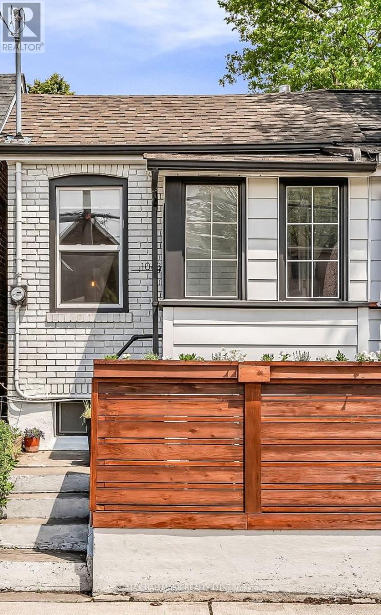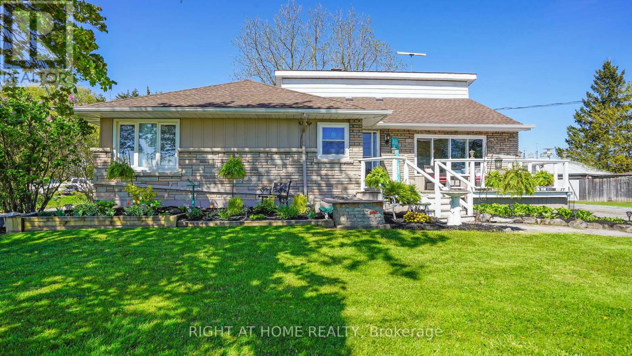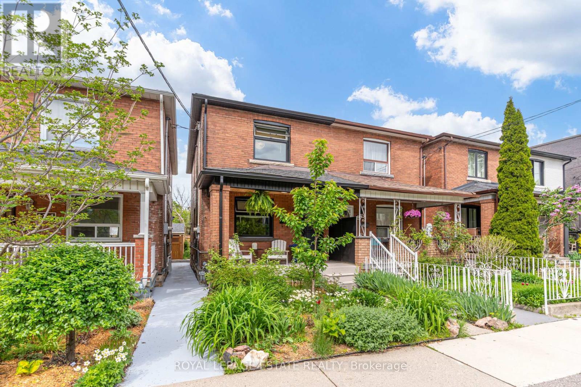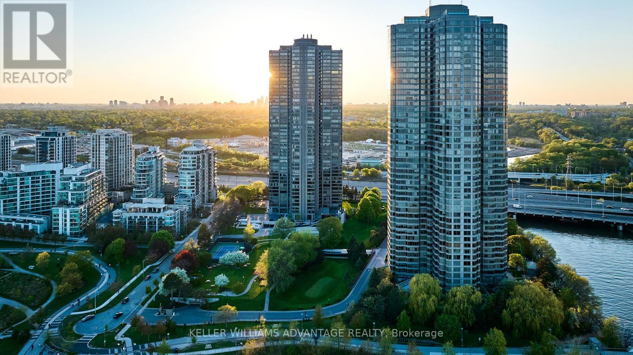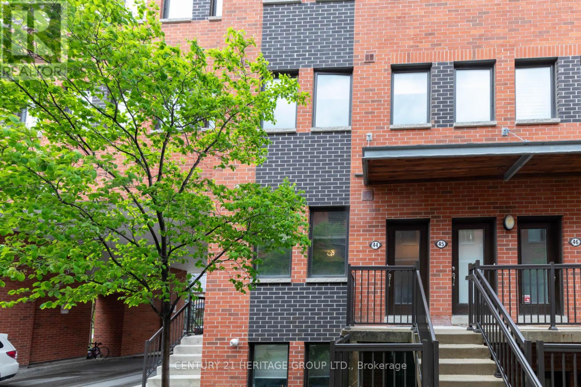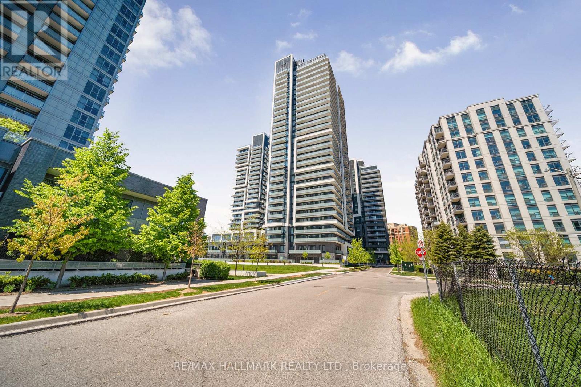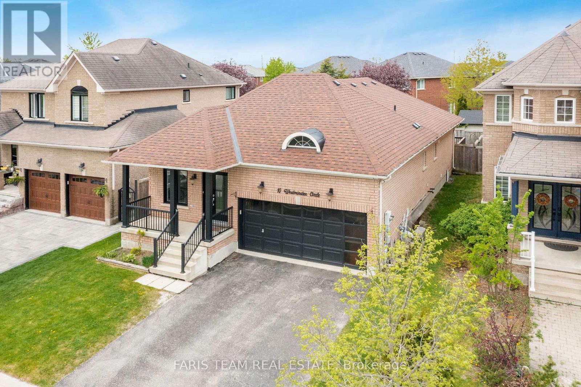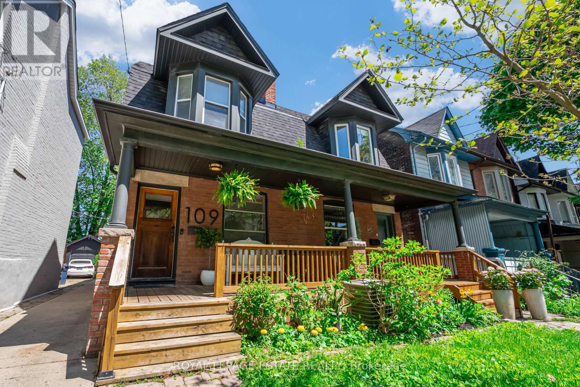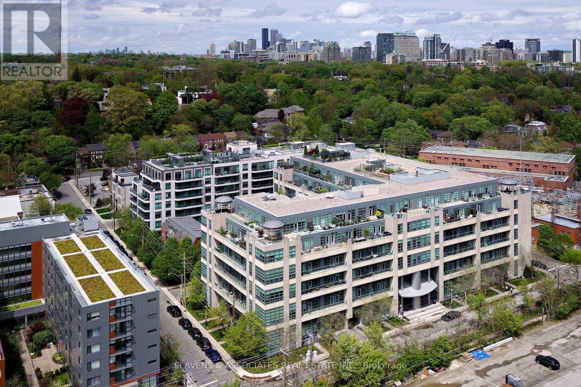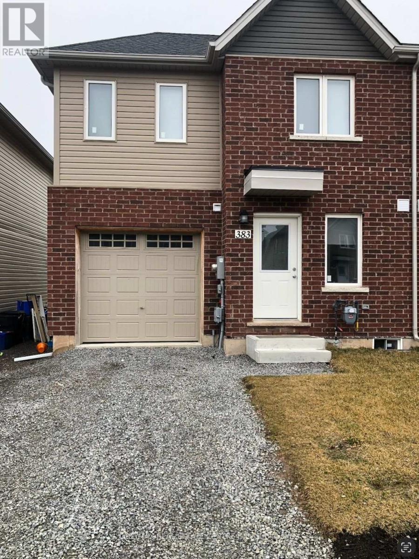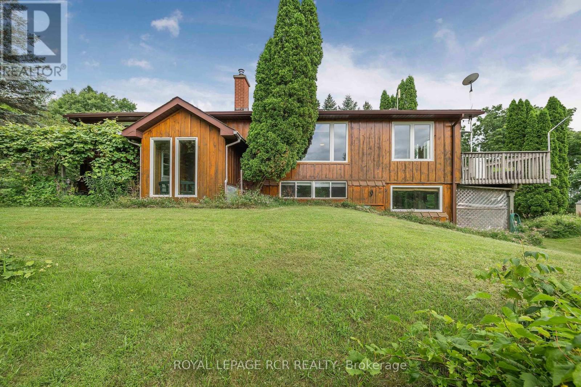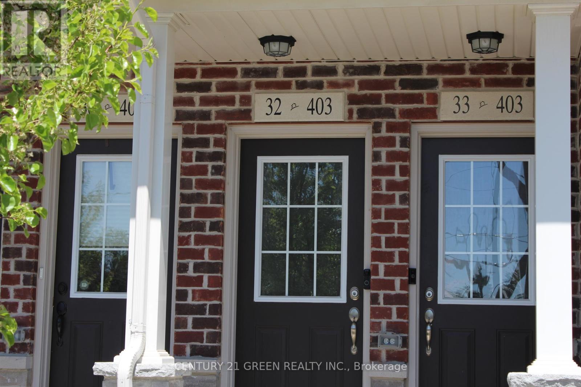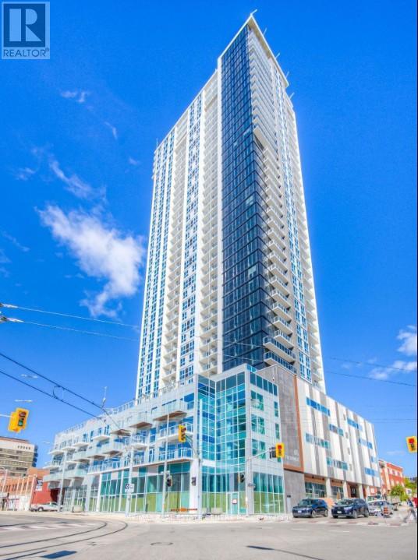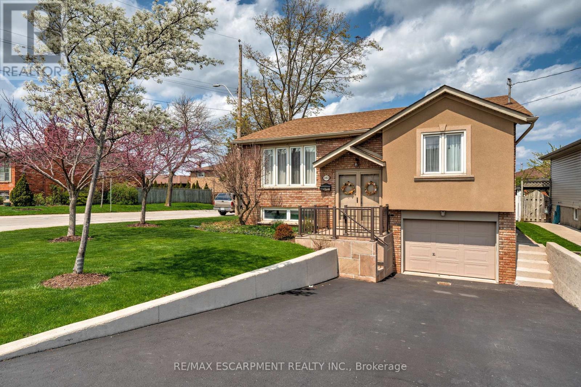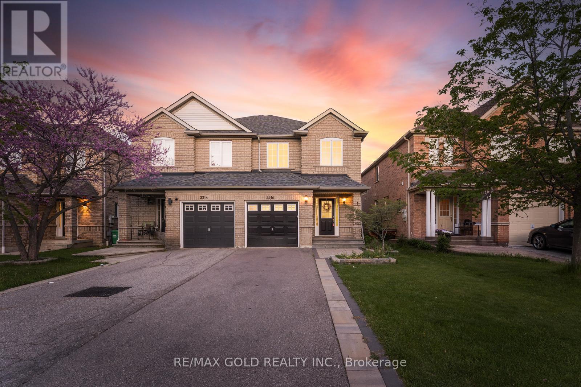79 Clairfields Drive E
Guelph, Ontario
Welcome to 79 Clairfields Dr E. being located in the sought after Westminster Woods community of South Guelph. This Elegant detached house will fulfill all your imaginations about Home.It features 3+1 bedrooms, 4 bathroom, double paved driveway and detached double car garage. Open concept ground level. Functional layout. Hardwood floor throught. Step up to 2nd floor through a very bright stairs, meets an extra spacious primue bedroom with 4-pc ensuite and walk-in closet. Two other bedrooms have closets and windows. Fully professional finished basement provide extra large living space with 3-pc bathroom and study/guest room. Enjoy wonderful 4 season landscaping with in-ground sprinkler system. Very convenience location. Close to school,shopping plaza, and public transit. Move-in condition. Don't miss this child safe neighbourhood. You will love it. (id:35762)
Homelife Landmark Realty Inc.
19 Lovell Crescent
Brantford, Ontario
Located in the desirable "West Brant" community is this beautifully well maintained bungaloft that has been loved and cared for by the same owner since the home was built! On one of the largest 30 foot model lots you'll find, this 2 bed, 2.5 bathroom home offers a spacious layout, convenient loft living space and additional entertaining room in the partially finished basement. This home offers an A+ curb appeal with beautifully landscaped gardens, newer garage door and front door as you make your way up to the main entrance. Upon entry, you'll be greeted with a neutral toned luxury vinyl plank flooring, updated light fixtures and bright neutral walls throughout the main living space.The family room offers loads of natural light and a gas fireplace as a focal point for this generous sized entertaining space. The kitchen is bright and offers maple cabinetry, ample counter space for food preparation and an eat-in area that's large enough to host 8 of your favourite people! The main floor primary space is enormous and offers a walk-in closet and ensuite bathroom with jetted soaker tub & stand alone shower. If more space is what you need then this home has it! A large loft space offers a second living room, large bedroom and 4pc bathroom while the partially finished basement provides a recreation room + bonus space, ample storage and workshop. Your backyard oasis will be well loved this summer with a two tiered deck with hot tub & salt water, heated above ground pool, landscaped gardens and mature trees and large storage shed. (id:35762)
Revel Realty Inc.
131 Lansdowne Avenue
Toronto, Ontario
This 2-storey townhouse is located in the vibrant South Parkdale neighbourhood offering a blend of classic and modern functionality. This property has 3 spacious bedrooms with ample closet space and 2 bathrooms. The main floor features a semi-open concept living and high ceilings. spacious kitchen with breakfast area. The backyard leads to a 1.5-car detached garage for parking and storage. Fenced Backyard. This home is located within walking distance to Subway station and public transportation. Minutes walk to many major shopping and recreational facilities. (id:35762)
RE/MAX Royal Properties Realty
1707 Princelea Place
Mississauga, Ontario
Well Appointed, Immaculate Home Situated In A Highly Desirable Community In East Credit. Features An Amazingly Functional Layout, Large Living Room, Spacious & Bright Dining Room, Upgraded Kitchen With Quartz Countertops & Backsplash, Pot Lights, Functional Breakfast Area, Bright Bedrooms And Cozy Recreation Room With Wood Stove. Freshly Painted, Renovated, Upgraded Kitchen (2025), Roof replaced in 2024, Ready To Move In. Massive & Extremely Private Backyard With Mature Trees And No Homes Behind. Enjoy Sunny Afternoons In Your Own Park Setting! The Best Of East Credit With Quick Access To Public Transit, Places Of Worship, Highways, Grocery Stores And All Amenities. (id:35762)
Sutton Group-Admiral Realty Inc.
112 North Carson Street
Toronto, Ontario
Imagine a family home, well cared for, in the same hands since it was built in 1952 & renovated. With brand new wide plank luxury flooring & a fresh coat of paint throughout the main floor, this home is move-in ready! A generous foyer features a deep closet plus a nook ready for a bench. A wide living room with a huge picture window filled with the bright green leaves of the fully grown maple tree outside. Loads of room for your favourite sectional sofa. The dining room has plenty of room for dinner parties! If you enjoy cooking, the renovated kitchen (2024) is a joy! Brand new cabinets & counter, new backsplash-modern & gorgeous. Thick luxury vinyl tile is perfect for wear & tear looks like ceramic tile. Stainless steel front appliances grace the space plus a large window over the sink completes the picture. 3 bedrooms are perfect for a growing family or having a work from office space. A generous primary bedroom has room for a king-size bed. All 3 bedrooms have closets. The bathroom has been partially updated & is light & bright. Fully finished basement has a separate side entrance, perfect to make into a basement apartment. Loads of built-in closets. Large laundry room has the original double sink. The oversized bedroom (or family room) has luxury vinyl flooring plus two-above grade windows & 2 closets. The rec room is perfect for a workshop or studio or computer room. Extra outlets were installed when the house was re-wired (2018) for aquariums with GFI outlets, but are great for tools, computers, gaming,+. Step out to the large backyard in the oversized lot dept of 123.84 ft. The deck is perfect for hanging out outside. A wooden garden shed is so cute, you'll find you want to use it! The driveway is wide & long, easily fitting 5 cars. This property is larger inside than it looks & so worth a look! In Alderwood neighbourhood, there's wide tree-lined streets, perfect for strolling. Minutes to the lake, trails, shopping. Just move-in & enjoy life! (id:35762)
Sutton Group Old Mill Realty Inc.
27 Kingsmere Crescent
New Tecumseth, Ontario
Charming Bungaloft in Sought-After Kingsmere Community, Alliston. Nestled on a beautiful private street in the desirable Kingsmere neighbourhood, this rare bungalow loft model offers the perfect blend of comfort, style, and convenience. Ideally located on the south end of Alliston, it's within walking distance to the Honda plant, local recreation centre, dining, and shopping, and offers an easy commute to both Highway 400 and Highway 50. This sun-filled home features a unique upper-level loft space with vaulted ceilings, large south-facing windows, and stunning natural light perfect as a second bedroom, home office, or peaceful den. The open-concept main floor is ideal for entertaining and daily living, featuring a spacious primary bedroom with a beautiful four-piece ensuite and convenient interior access to the garage, currently equipped with an accessibility ramp for added mobility support. Enjoy peaceful evenings on the lovely back deck overlooking a mature perennial garden, or take a leisurely stroll around the community pond just steps from your door, a truly serene setting. The fully finished basement offers even more living space, complete with a second bedroom and cozy rec room. Flexible closing available. Don't miss your chance to own this one-of-a-kind home in a vibrant, established community. (id:35762)
Coldwell Banker Ronan Realty
178 Conklin Crescent
Aurora, Ontario
Luxurious Quality Built 5 Bedrooms & 4 Full Baths Detached Home Nestled Family Friendly Aurora Glen Neighborhood! &3650Ft Above Ground and 1800Sf finished Basement In Total of 5,500Sf Living Space! Premium Lot Backing Onto Breathtaking Ravine. 10Ft Main, 9Ft @ 2nd Fl and Walk-out-Basement. Open Concept Kitchen W/Stainless Steel Appl/Lrg Center Island, W/alk-In Pantry Rm & Servery. Kitchen, Breakfast, Family Rm Primary BedRm&Ensuite W/Stunning Ravine View! Designer Feature TV Wall W/ 72 Inch Modern Fireplace! Upgraded Engineered Hardwood Fl Thru-Out M&2nd Fl! All Seasons Serene Beautiful View From Large Composite Deck & Glass Balustrade. Sun-Filled Library Facing south W/ Garden View. Primary Bedroom Features Breaktaking Ravine View From The Bedroom and Ensuite, Large Curbless Shower and His&Her Closets. Good Size 4 Semi-Master Bedrooms Accommodate All Functions as Bedroom, Study or Kid's Play Area! Professional Finished Insulated-Floor W/O Basement with Giant Recreation Rm, 2 Bedrooms, Great Room and 2 Wet Bars& Wine Cooler. Featuring Steam Shower & Dynamic Saunas. Professional Finished Landscape & Interlocking at Front Yard and BackYard. Lots Of LED Potlights, Designer Recessed LED Strip Lights! **Back On David Tomlinson Nature Reserve and Trail! Walk To SARC Community Center and Smarts Shopping Center. Close To 404, Go, Public and Primary Schools. (id:35762)
Homelife New World Realty Inc.
1043 Craven Road
Toronto, Ontario
Welcome to this beautifully updated bungalow perfect for first-time buyers or those seeking a stylish condo alternative! This 1+1 bedroom, 2-bath home offers bright, open living with gorgeous hardwood floors and a sun-filled kitchen featuring stainless steel appliances and a large window. Enjoy summer days in your private, fenced backyard ideal for entertaining or relaxing. The finished basement offers a spacious bedroom, renovated 3-piece bath, and 6'9" ceilings, perfect for guests or additional living space. Bonus: a fully powered garden office with A/C and Wi-Fi makes working from home easy and comfortable. Located in a vibrant East End neighborhood, just steps to top restaurants, cafés, pubs, TTC, bike lanes, and major routes. Walk to Monarch Park with its dog park, playground, pool, skating rink, and a bustling summer farmers market. Close to both Coxwell and Greenwood subway stations. A rare opportunity to enjoy stylish, turnkey city living in a prime location! Home inspection availbale upon request. (id:35762)
RE/MAX Hallmark Realty Ltd.
153 - 96 Crimson Mill Way
Toronto, Ontario
Fully Renovated move-in ready Townhome in Prime Bayview / York Mills! Minutes from North Yorks Top 10 schools, Total of 4 Br, 4 Wr. (3 Bathroom+ Powder Rm).The south facing sun-filled main floor features an open concept layout ideal for both relaxing and entertaining. A large kitchen W/ Tons of Cabinets offers excellent functionality and flows seamlessly into the dining and living areas, making gatherings a breeze. On 2nd Fl, you'll find generously sized bedrooms including a serene primary suite with a walk-in closet. The finished lower level W/ High Ceiling adds valuable extra space, perfect for additional Bedroom, TV Room, Office, or Guest Suite.Fresh designer paint throughout, stylishly renovated bathrooms, and all-new LED lighting that bring a modern glow to every room.Min.to top-ranked schools,( York Mills PS, TTC, Harrison PS, ÉÉ Jeanne-Lajoie, Claude Watson Art School, Bayview Glen IS, Crescent Sch. Sunnybrook and North York General Hospital, Hwy 401, Don Valley Pkw, Shops & parks. (id:35762)
Royal LePage Signature Realty
2903 - 15 Grenville Street
Toronto, Ontario
Welcome To Karma Condo in the Prime location of Downtown Toronto. Rare Offered Corner Unit with Unobstructed Southwest View. This Incredible 1Bedroom suite features High-End Finishes Thru-Out and a Large Balcony. 9 ft smooth Ceiling, 10ft ceiling in kitchen and living Area. Enjoy a Designer kitchen with B/I Appliances and Plenty of storage space. Bright Floor-to-Ceiling windows offer an abundance of natural light. Hotel-level Amenities featuring screening room, large gym, poker tables, rooftop terrace W/ BBQ and party room. Close To U Of T And Tmu. Step To Subway, Restaurants, Hospitals and Much More. (id:35762)
Bay Street Group Inc.
39 Hunter Way
Brantford, Ontario
This "OHara" model home is truly one of a kind! Welcome to 39 Hunter Way a full-brick, 1.5-storey home situated on a premium lot with no backyard neighbours. Offering over 4,500 square feet of living space, this stunning property features 3 bedrooms, 3.5 bathrooms, a spacious loft, a finished basement, and a dream backyard with an in-ground pool/ hot tub.Step onto the charming covered front porch the perfect spot to enjoy your morning coffee. Inside, the bright and welcoming foyer leads to a spacious family room filled with natural light. The eat-in kitchen boasts ample cupboard and cabinet space, quartz countertops, stainless steel appliances, and a convenient butlers pantry. Just off the kitchen, the inviting living room showcases stunning vaulted ceilings and a natural gas fireplace. The primary bedroom is conveniently located on the main floor and features a walk-in closet and a luxurious 5-piece ensuite with a soaker tub, stand-up shower, and double sinks. The main floor also includes a second bedroom, a 4-piece bathroom, and a combined laundry/mudroom for added convenience.Upstairs, a spacious loft provides the perfect space for a second living area or games room. This level also offers an additional bedroom and a third full bathroom. The finished basement is designed for both relaxation and entertainment, featuring a large recreation room with a wet bar, a 2-piece bathroom, and a utility/storage room. Step outside to the backyard oasis your private retreat for summer enjoyment. The beautifully landscaped yard boasts a stunning in-ground fibreglass saltwater pool with a built-in hot tub, all surrounded by a large patio ideal for entertaining! What an exceptional home! (id:35762)
Revel Realty Inc.
1407 Kottmeier Road
Thorold, Ontario
Welcome to 1407 Kottmeier Rd, Welland, ON, a dynamic 4-level back split bursting with charm and endless possibilities! With over 2,600 sq ft of beautifully finished living space, this home is perfect for families, entertainers, and those seeking a property that blends functionality with flair. Nestled in a prime Welland location, this is your chance to own a home that truly stands out.Room to Thrive: Features 4 spacious bedrooms and 2 modern bathrooms, offering plenty of space for family, guests, or a dedicated home office.Entertainers Dream: Multiple versatile areas designed for hosting, from open-concept living spaces to cozy nooks perfect for gatherings or relaxing evenings.Expansive 2,600+ Sq Ft Layout: Spread across four thoughtfully designed levels, this home maximizes space and comfort with bright, inviting interiors.Dual Auxiliary Shops with Approx. 220 Amps: A hobbyists paradise! Includes a heated 25 x 16 wood shop for year-round comfort and a 20 x 15 metal shop, ideal for small business owners, DIY enthusiasts, or extra storage.Parking for 12+ Vehicles: Perfect for large households, car enthusiasts, or hosting epic get-togethers with ease.Unbeatable Location: Just minutes to Hwy 406 for seamless commuting, plus close to scenic trails, vibrant shopping, and trendy restaurants in Wellands bustling community.1407 Kottmeier Rd is all about living large and loving every moment! Host unforgettable gatherings in the expansive entertaining spaces, pursue your passions in the versatile dual shops with ample power, or enjoy the convenience of abundant parking and a location that puts everything at your fingertips. Surrounded by nature trails and urban amenities, this home offers the perfect balance of tranquility and excitement. Seize the opportunity to own this move-in-ready brimming with potential. Schedule your private tour today and discover why 1407 Kottmeier Rd is the perfect place to call home!Contact us for more details or to book a viewing! (id:35762)
Right At Home Realty
10 Barnes Drive
Ajax, Ontario
This Beautifully Renovated Home Offers A Perfect Blend Of Modern Updates And Comfortable Living Spaces. The Main Floor Features Beautiful Hardwood Flooring, A Warm And Inviting Family Room With A Cozy Gas Fireplace And Spacious Separate Living And Dining Rooms. A Fully Renovated Kitchen (2019) Features Real Wood Cabinetry, Granite Countertops, Pot Lights, Stainless Steel Appliances And Elegant Stone Backsplash. Triple-Pane Windows Throughout The Home Feature Open From The Inside For Easy Cleaning, Filling The Home With Natural Light. Upstairs You'll Find A Spacious Primary Bedroom With A Newly Renovated Ensuite (2025) And A Spacious Walk In Closet, As Well As An Updated Second Bathroom (2019). With Large Bedrooms, Generous Closet Space, And Practical Layout Throughout, This Home Is Designed For Everyday Comfort And Entertaining Alike. The Fully Finished Basement (2019) Features Vinyl Flooring, Pot Lights, A Wet Bar, An Additional Bedroom, And Ample Storage - Offering Great Potential For A Separate Apartment. The Main Floor Laundry Room Includes Convenient Access From The Side Yard. Step Outside To A Fully Fenced Backyard Surrounded By Thoughtfully Maintained Gardens And A New Interlocking Patio With Gazebo - A Peaceful Outdoor Retreat. Newly Interlocked Driveway (2024) And Newer Windows & Garage Door Completes The Stunning Curb Appeal Of This Home And Is Located On A Quiet Street Just Minutes From The 401, Ajax Go Station, Shopping, Dining, And Amenities. This Is A Home You Won't Want To Miss! (id:35762)
RE/MAX Hallmark First Group Realty Ltd.
6 - 600 Shoreline Drive
Mississauga, Ontario
Welcome to 600 Shoreline Dr Unit 6 a beautifully maintained 2-bedroom, 2 full bathroom stacked condo townhouse offering comfort, style, and convenience in one of Mississauga's most desirable neighbourhoods. This bright and spacious unit features an open-concept layout with a modern kitchen, breakfast bar, and ample cabinet space. The living and dining areas flow seamlessly, perfect for entertaining or relaxing after a long day. The primary bedroom includes a full ensuite and generous closet space, while the second bedroom is ideal for guests, a home office, or a growing family. Enjoy the added benefit of two full bathrooms, in-suite laundry, and a private terrace ideal for morning coffee or evening unwinding. The unit includes 1 garage parking spot and 1 driveway parking, and is part of a well-managed, family-friendly community. Located just minutes from Cooksville GO Station, Square One Shopping Centre, Trillium Hospital, schools, parks, public transit, and major highways (QEW, 403, 401), this home offers unbeatable convenience in a vibrant, established neighbourhood. Whether you're a first-time buyer, downsizer, or investor, this is a fantastic opportunity to own in central Mississauga. Don't miss out! (id:35762)
Coldwell Banker Ronan Realty
118 Mulock Avenue
Toronto, Ontario
Beautifully curated home in the sought-after Junction Neighborhood! This 3-bedroom, 2-bathroom home with a finished basement sits on a quiet street with laneway access and 1-car parking. Thoughtfully renovated, the property offers a full basement suite complete with a separate kitchen, updated bathroom (2024), and potential for an in-law or nanny suite ideal for multigenerational living or additional flexibility.The main kitchen underwent a full renovation in 2023, featuring new cabinetry, non-toxic, anti-microbial Marmoleum flooring, butcher block countertops, updated appliances, and a gas hookup added in 2022. The second-floor bathroom was fully remodeled in 2023, complemented by smooth ceilings and warm Canadian maple hardwood flooring throughout the upper level. The home also features updated wiring and hardwired smoke detectors (2022), and new windows throughout (2023), excluding the dining room. Step outside to a private backyard oasis, perfect for entertaining, with a new fence (2025), gas BBQ hookup, a charming patio with pergola, and a waterproofed cement laneway (2025). The front of the home offers inviting curb appeal with a wood-clad porch ceiling with overhead lighting and beautifully maintained perennial gardens. Blending timeless charm with modern functionality, this home is the perfect combination of comfort, style, and thoughtful upgrades. Not to mention this homes location with a high walkability score, steps from 24 hour public transit, one block from The Stockyard shopping district and a quick walk to Keele & Dundas and all The Junction has to offer! Simply move in and enjoy. (id:35762)
Royal LePage Estate Realty
1508 - 2045 Lake Shore Boulevard W
Toronto, Ontario
Welcome to The Palace Pier - Luxury Living on the Shores of Lake Ontario! Experience elevated living in one of Toronto's most prestigious waterfront residences. This 2-bedroom, 2-bath suite with a private balcony offers a smart layout featuring hardwood floors, spacious principal rooms, and unobstructed views. With in-suite storage, an additional in-building storage locker, and 2 parking spaces. Designed for comfort and style, the open-concept living/dining area features elegant crown molding and floods with natural light. The modern kitchen impresses with stainless steel appliances, abundant prep space, and a built-in breakfast bar. Retreat to the spacious primary suite with floor-to-ceiling windows, dual closets, and a serene 4-piece ensuite. The second bedroom is equally bright and versatile - ideal for guests or a home office. A full 3-piece bath and in-suite laundry add everyday ease. Additional perks include ample in-unit storage, a dedicated storage locker, and two premium parking spaces. All of this within The Palace Pier - an award-winning building known for five-star amenities, and a resort-style lifestyle. Enjoy valet parking, 24-hour concierge, private shuttle service, on-site dining, a state-of-the-art fitness centre, an indoor pool, tennis and squash courts, a rooftop lounge, and more. Just steps to lakeside trails, green space, and unbeatable access to the QEW, Gardiner, shops, and fine dining - This is luxury living at its finest. (id:35762)
Keller Williams Advantage Realty
6 Cailiff Street
Brampton, Ontario
Location!! Location!!Beautiful 3 bedroom town house for Lease , Just North Of The Mississauga Border& Close To Shopping, Schools, Parks, Highways, Etc. This Sharp Home Features A Spacious Primary Bedroom W/ Double Closets, Hardwood Flooring On Main Level And In All Bedrooms, Access To Garage From Home, Lots Of Natural Light With An East-West Exposure, Etc. (id:35762)
Royal LePage Flower City Realty
44 - 68 Winston Park Boulevard
Toronto, Ontario
Spacious Bright New York-Style Condo Townhouse with dual entrance, W/ close to 1000 Sq Ft Condo Townhouse. Steps To Theatres, Shopping & Restaurants at Yorkdale Mall. 2 Bedrooms + 3 Baths. Large Master W/ Ensuite. Kitchen With New Granite Counter Top & New Stainless Steel Appliances Including Dishwasher. Incl. Stackable Washer/Dryer. One Underground Parking Spot and Locker included. Prime location! Walking distance from Yorkdale Mall, Rogers Stadium, Wilson Subway Station, Highway 401, Downsview Park, top-rated schools, and Humber River Hospital, this home offers unbeatable access to shopping, transit, parks, and amenities. (id:35762)
Century 21 Heritage Group Ltd.
1911 - 105 Oneida Crescent
Richmond Hill, Ontario
For those seeking a 1+1 bedroom unit with a beautiful layout and upgraded features in Richmond Hill, 105 Oneida Crescent offers modern living with exceptional amenities and a prime location, part of the ERA at Yonge Condos by Pemberton Group, is a modern high-rise located in Richmond Hill's Langstaff community. This development offers contemporary living with a range of amenities and is conveniently situated near major transit options, shopping centers, and dining establishments. This 1-bedroom plus den, 2-bathroom unit offers a modern open-concept layout with 9-foot smooth ceilings and floor-to-ceiling windows that flood the space with natural light. The kitchen features granite countertops, a stylish backsplash, under-cabinet lighting ,and full-size stainless steel appliances. The primary bedroom boasts large windows with unobstructed views, a 3-piece ensuite, and a sleek quartz vanity. A spacious balcony provides panoramic west-facing views. Conveniently located just minutes from Langstaff GO Station, Yonge Street, Viva transit, and the future Yonge North Subway Extension. Highways 407 and 404 are easily accessible, and nearby shopping options include Hillcrest Mall, Walmart, BestBuy, and various dining and entertainment venues. One parking space and a locker are included. (id:35762)
RE/MAX Hallmark Realty Ltd.
10 Westminster Circle
Barrie, Ontario
Top 5 Reasons You Will Love This Home: 1) This beautifully maintained all-brick ranch bungalow pairs refined finishes with 9' ceilings and thoughtful upgrades throughout, offering a stylish yet effortlessly livable space 2) Placed on a quiet, desirable street in a well-regarded neighbourhood, the home enjoys a peaceful setting with quick access to top schools, shopping, and daily essentials 3) From the inviting front entry and upgraded stone walkway to the covered porch and manicured landscaping, every exterior detail reflects pride of ownership and lasting curb appeal 4) The bright and spacious basement adds incredible flexibility, featuring a welcoming family room, a private bedroom with a semi-ensuite, and a generous office space perfect for remote work or weekend creativity 5) With two walk-in closets in the primary suite, a large kitchen pantry, multiple basement storage areas, and a garage mezzanine, this home presents outstanding organization for a clean, clutter-free lifestyle. 1,507 above grade sq.ft. plus a finished basement. Visit our website for more detailed information. (id:35762)
Faris Team Real Estate
206 Shirrick Drive
Richmond Hill, Ontario
Stunning 4-Bedroom Townhome in Prime Jefferson Location Move-In Ready! Welcome to this beautifully maintained townhome in the highly sought-after Jefferson community of Richmond Hill. Featuring 9-foot ceilings and a spacious, open-concept layout, this home combines comfort and style in an ideal, family-friendly neighbourhood.The main floor offers elegant hardwood flooring, a 2-piece powder room, and a bright, open-concept kitchen perfect for both everyday living and entertaining. Enjoy cozy evenings by the gas fireplace in the family room, or dine in the breakfast area with a walk-out to a deck and a landscaped backyard, complete with a natural gas line for barbecues. There is also convenient backyard access through the garage.Upstairs, you'll find four generously sized bedrooms, including a spacious primary suite featuring a 4-piece ensuite and a walk-in closet. Two additional bathrooms offer plenty of space for a growing family. Recently repainted top to bottom by professionals, the home feels fresh and move-in ready. The full basement is a blank canvas, perfect for creating a home gym, recreation room, or additional living space. Additional highlights include an attached single-car garage with direct access to the home, and a prime location just minutes from Yonge Street, public transit, top-rated schools, shopping, and dining. Don't miss this exceptional opportunity to own a turnkey home in one of Richmond Hills most desirable neighbourhoods. (id:35762)
Woodsview Realty Inc.
6 Oakmeadow Boulevard
Georgina, Ontario
Beautiful, Bright 3+2 bedroom home with double car garage in desirable South Keswick. Great family neighbourhood just 5 mins walk to public school, high school, and playground. Large living room with hardwood floors, formal dining room, and kitchen with breakfast area and walk-out to large deck overlooking new 18 round pool (2024) and open field. Cozy family room with gas fireplace. Huge primary bedroom with 3-pc ensuite and walk-in closet. Finished basement with built-in storage and separate entertainment room. Double car drive and garage. Features include 3 oak hardwood (2021), fridge & dishwasher (2024), stove (2023), heat pump (2024) that works as A/C in summer, new front steps (2023), and two large windows on the main floor updated in 2024. Windows were done gradually over the last 10 years. Two large windows on the main floor were replaced in 2022. Perfect for families, first-time buyers, or investors.(The property has sump pump in basement) Close To Highway 404, 5 Minute to Lake Simcoe. Why go on vacation when this home offers it all? (id:35762)
Royal LePage Your Community Realty
17 Agincourt Road
Vaughan, Ontario
Immaculately Updated Raised Bungalow with Rarely Offered Legal Basement Apartment for Supplemental Income or In-Law Suite!! Finished from Top to Bottom with Bright, Spacious Flowing Open Concept Kitchen/Living/Dining Room combo. Featuring Oversized Centre Island, Pot Lights, Crown Molding, California Shutters, and Quality Finishings on Both Levels! Walk Straight into the Lower Level One Bedroom Apartment that Sits Fully Above Ground!! Three Entrances Into the Basement!! Unbeatable Woodbridge Value for Both Live-In and Rent or Investment. Great entry level property for the budget conscious buyer. (id:35762)
Royal LePage Terrequity Realty
19 Oban Avenue
Vaughan, Ontario
3000 sqft home plus finished basement on a huge diamond pie shaped lot on a quiet crescent, featuring a long 6 car driveway with no sidewalk, backyard oasis with inground salt water swimming pool, main floor boasts 9 foot ceilings and office, huge upgraded kitchen with central island, main floor laundry with direct access to garage and service stairs to basement, marble and hardwood floors, plaster crown mouldings and pot lights throughout,. second lever features 4 large bedrooms and 3 full bathrooms. The basement has a wet bar , full bathroom, huge recreation room, cold cellar and storage room. This home has the largest lot on the street with extensive landscaping, ne w fence, pool heater and much more. (id:35762)
Homelife/bayview Realty Inc.
947 Finley Avenue
Ajax, Ontario
Welcome to 947 Finley Avenue a modern and stylish end-unit townhouse nestled in one of Ajaxs most desirable family-friendly neighborhoods. This 3-storey home features 4 spacious bedrooms, 3 bathrooms, and a bright, open-concept layout with hardwood flooring and 9-foot ceilings. The chefs kitchen boasts a large granite island, stainless steel appliances, pot lights, and a walkout to a private balcony perfect for morning coffee or evening relaxation. Additional highlights include a Juliette balcony, skylight, private driveway, and single-car garage. Conveniently located near parks, schools, shopping, transit, and Hwy 401, this move-in ready home offers comfort, function, and location all in one. (id:35762)
Century 21 Innovative Realty Inc.
50 Porcelain Way
Whitby, Ontario
Step Into This Beautifully Upgraded Home, Built By Minto Communities, That Screams Pride Of Ownership In Every Detail. Featuring Hardwood Flooring On The Main Level, Smooth Ceilings & A Spacious Kitchen That Boasts Upgraded Wood Cabinetry, Quartz Countertops With Undermount Sink, A Marble Herringbone Backsplash, Extended Pantry For Extra Storage, And A Premium French-Door Fridge. Enjoy Cozy Nights By The Electric Fireplace Framed By Custom Mennonite Built Cabinetry With Hidden TV Media Port, For Seamless Wiring. The Open-Concept Living Area Features Upgraded Pot Lights And Elegant Railing With Modern Pickets. Retreat Upstairs To A Spacious Primary Bedroom Complete With A Walk-In Closet And Private Ensuite Bath. A Second Generous Sized Bedroom And Another Full Bathroom Round Out The Upper Level. Additional Features Include An Extra Deep Garage, Upgraded 200-Amp Electrical Service Perfect For A Future EV Charger. Ideally Located Close To Top Rated Schools, Parks, Groceries, Shopping, Walking Trails, Durham Transit Line, Whitby GO Station And So Much More. This Move-In Ready Home Offers Comfort, Style, And Functionality A Must-See! (id:35762)
RE/MAX Hallmark First Group Realty Ltd.
109 Coady Avenue
Toronto, Ontario
Welcome to 109 Coady! This extra wide semi, with a garage, private yard. Upper balcony and a in-law suite. Rarely do you get it all in this amazing Leslieville neighbourhood. 3 plus 1 large bedrooms, 2 plus 1 baths. Eat -In Kitchen. This one won't last (id:35762)
Royal LePage Estate Realty
501 - 4064 Lawrence Avenue E
Toronto, Ontario
Welcome to Hyland, where comfort meets convenience in this beautifully upgraded 2-level townhouse condo featuring 2 spacious bedrooms, 2 washrooms, an open-concept living area, 1 parking space, and 1 locker ideal for families, first-time buyers, or professionals. Accessible from both the 5th and 4th floors, this move-in-ready home boasts modern upgrades including stainless steel appliances, updated windows and patio doors, laminate flooring, updated baseboards, in-unit laundry, and standout features like elegant oak stairs and an oversized island countertop perfect for entertaining. With maintenance fees covering internet and cable TV, this unit offers exceptional value in a well-managed building. Don't miss your chance to own this stylish, functional home, book your private viewing today! (id:35762)
Century 21 Titans Realty Inc.
119 - 181 Village Green Square
Toronto, Ontario
A truly spectacular ground floor suite that will wow & delight! This 2-bedroom & 2-bathroom corner suite in the coveted Ventus II by Tridel in Prime Scarborough, has everything a fussy buyer could want & much more! From the moment you walk through either the front door or your private patio door, you will notice the impressive 9-foot ceilings and immediately fall in love. The chefs' kitchen is immaculate and well-equipped, offering stainless steel appliances, granite countertops, a custom pantry, and a reverse osmosis filtration system! The living & dining room are the perfect space to entertain, and the ability to move your party outdoors to your oversized patio is exquisite! Whether you are looking to enjoy your morning coffee or a glass of wine, the outdoor space is the perfect place to do it. The delightful patio is perfect for pet owners looking for an easy in & out to the park and for homeowners who crave outdoor space! If you are a gardener, then you will be in heaven on this patio where you can enjoy your flowers all summer long. Desirable split bedroom floorplan with a sophisticated & spacious primary suite. The beautiful, vaulted ceilings in the primary bedroom add to the airiness & charm of the space, and the professionally installed closet organizers add form & function. A pristine 4-piece ensuite bath rounds out the space! The second bedroom is spacious and offers ample closet space with organizers too! The second bedroom could make for the perfect guest suite or home office. Enjoy all of the comforts of condo living like exceptional amenities, while reaping the benefits and conveniences that only a ground-floor suite offers! The unbeatable location across from the park makes this suite feel just like - home sweet home. Enjoy Tridel's renowned amenities like Concierge, Fitness Centre, Theatre Room, Outdoor Terrace, Visitor Parking & More! (id:35762)
Real Broker Ontario Ltd.
408 - 380 Macpherson Avenue
Toronto, Ontario
If you're a buyer in search of something beyond the ordinary, this expansive split plan 2 bed/2 bath suite in the coveted Madison Avenue Lofts is calling your name. Set within this gorgeous boutique Art Deco-inspired, low rise building, this unique residence masterfully blends sleek modern style with bold industrial flair. Soaring ceilings, exposed ductwork & concrete, and floor-to-ceiling windows create a dramatic sun-drenched interior space that feels both sophisticated and edgy- perfectly suited to young professionals and down-sizers. The open concept layout offers exceptional flow and loads of work-from-home space while 2 spacious bedrooms with walk-in closets provide privacy and comfort. With a private terrace and a view of iconic Casa Loma, this suite is as special as its location- nestled in a quiet treed residential neighborhood just steps to subway, shops, cafes and restaurants. Madison lofts is the perfect fusion of urban cool and residential charm. A rare find for those who appreciate the extraordinary! (id:35762)
Slavens & Associates Real Estate Inc.
1316 - 125 Western Battery Road
Toronto, Ontario
Welcome to Unit 1316 at 125 Western Battery Road, located in the heart of vibrant Liberty Village. This bright and spacious 1-bedroom suite offers a functional open-concept layout with floor-to-ceiling windows and a walk-out to your private balcony. The modern kitchen features granite countertops, a breakfast bar, and stainless steel appliances. The living and dining space is perfect for everyday comfort or entertaining guests. The bedroom includes ample closet space and large windows that let in tons of natural light. Enjoy top-tier building amenities including a full-time concierge, fitness centre, rooftop terrace, party room, theatre lounge, visitor parking, and more. Steps to everything Liberty Village has to offer: Metro, LCBO, Starbucks, restaurants, cafés, parks, and TTC transit right outside your door. Includes: stainless steel fridge, stove, built-in dishwasher, microwave/hood fan, washer and dryer, and one locker. Ideal for first-time buyers, investors, or anyone looking to live in one of Toronto's most connected and energetic neighbourhoods. (id:35762)
Harvey Kalles Real Estate Ltd.
463 Westmount Avenue
Toronto, Ontario
READY TO MOVE IN, This Beautifully Renovated Raised Bungalow In Vibrant Oakwood Village Is The Perfect Condo Alternative. With $135k Spent On Cosmetic And Mechanical Upgrades, The Home Offers The Privacy Of A Detached Home With Thoughtful Finishes. Ideal For Professionals, Small Families, Or Investors Seeking Flexibility And Value. Step Inside To Discover A Re-Worked, Open Concept Floor Plan With Brand New Flooring Throughout, A Brand-New Kitchen With Custom Cabinetry, Tile Backsplash, Quartz Countertops ,Stainless Steel Appliances, And Modern Pot Lights That Add Warmth And Style. The Main Level Also Features Two Spacious Bedrooms, A Stunningly Renovated 4-Piece Bathroom With Heated Floors, And A Bright Office At The Rear, Perfect For Working From Home. The Separate Lower-Level Suite Offers Even More Possibilities, With Its Own Entrance, A Large Open-Concept Bedroom/Living Area, An Office Or Den, A 3-Piece Bathroom, And A Full-Sized Kitchen With Ample Dining Space For A Rental Unit, In-Law Suite, Or Private Guest Quarters. Enjoy The Freedom Of A Freehold Home With No Monthly Fees, Front Yard Parking, Your Own Backyard, And The Charm Of A Family-Friendly Neighbourhood. (id:35762)
Harvey Kalles Real Estate Ltd.
383 Chaffey Street
Welland, Ontario
Welcome to your new home in Welland, Ontario! This charming three-bedroom freehold townhome offers the perfect blend of comfort and convenience. Step inside to discover a spacious layout boasting ample natural light throughout. The modern kitchen is a chef's delight, equipped with sleek appliances and ample counter space for culinary adventures. Upstairs, you'll find two generously sized bedrooms, with the master suite on the main floor. Each provides a tranquil retreat at the end of a busy day. The master bedroom features a semi-ensuite bathroom, offering a touch of luxury and convenience. With a convenient location in South Welland, you're just moments away from a wealth of amenities. Take a leisurely stroll to nearby parks, perfect for picnics or afternoon walks. Short drive to Niagara Falls and USA border. (id:35762)
RE/MAX Real Estate Centre Inc.
241 Thomas Avenue
Brantford, Ontario
Stunning 4+1 bedroom, 4-bathroom corner-lot home with finished basement and income potential in one of Brantfords most sought-after family-friendly neighbourhoods! This move-in-ready, all-brick and stone beauty offers fantastic curb appeal, a carpet-free interior, and over 3,000 sq ft of finished living space. The bright main floor features a spacious foyer, porcelain tile, a cozy gas fireplace, and an upgraded kitchen with granite counters, stainless steel appliances, and walkout to a fully fenced yard with hot tub, gazebo, and no side neighbours! A private main-floor office with side entry, powder room, and laundry complete the level. Upstairs you'll find a luxurious primary suite with soaker tub and walk-in shower, 3 additional bedrooms, a loft, and another full bath. The professionally finished basement is perfect for guests, extended family, or rental useoffering a separate bedroom with egress window, 3-piece bath, kitchenette, and rec room. Just minutes from trails, parks, schools, and Hwy 403. This is the one you've been waiting for! (id:35762)
RE/MAX Twin City Realty Inc.
16 Berry Street
Chatham-Kent, Ontario
Welcome to 16 Berry St, a charming bungalow in Chatham with country appeal. This delightful 2-bedroom + Den bungalow is ideally situated in a quiet, family-friendly neighbourhood in Chatham, just moments from grocery stores, banks, and other everyday amenities. Brimming with charm, this home features a quaint country-style kitchen, an extra large living room, and a spacious eat-in kitchen - perfect for family living and entertaining. Enjoy the added comfort of an enclosed porch/breezeway and a carport that leads to a single-car garage. The fully fenced backyard offers privacy and space, complete with a shed for storage. An extra large driveway provides ample parking for up to 4 vehicles. Combining cozy character with modern convenience, this property is a fantastic opportunity in a sought-after location. (id:35762)
Exp Realty
487072 30th Side Road
Mono, Ontario
This beautiful raised bungalow on approx. 10 private acres is the perfect spot to enjoy the countryside of Mono! Renovated top to bottom in the last 10 years, this home is loaded with features: Upstairs you'll find 2 bedrooms and an open concept living/dining room with engineered hardwood floors and wood stove insert. An updated kitchen with granite countertops, modern soft-close cabinets with pullouts, undermount/in cabinet colour-changing LED lighting, stainless steel appliances, and an undermount stainless steel sink.The adjoining sunroom with wood stove walks out to the balcony overlooking a large yard surrounded by woods, backing to the Bruce trail! The lower level offers 2 walkouts, a den and a 3rd bedroom, as well as a lower level sunroom walking out to the deck, hot tub, and sauna. Outside, the property has it's own private pond, fire pit, 2 garden sheds (1 w/ hydro), and an expansive detached 3-car garage with separate loft above, flooded with natural light and unfinished, waiting for your creative ideas! In the last 10 years: Roof (house and garage), chimney, windows, wiring, furnace, catalytic water softener, drilled well, engineered hardwood floors. 200 amp service (100 to garage), high efficiency furnace (id:35762)
Royal LePage Rcr Realty
32 - 403 Westwood Drive
Kitchener, Ontario
Easy Condo Living! Spacious stacked townhomes built by Country Green Homes in the Westwood Mews Community on the Kitchener/Waterloo Border. Boasting 2 Bedrooms, 1.5 baths. The modern kitchen features ample cabinetry, a large island, stainless steel appliances, and quartz countertops, backsplash. Open space main floor kitchen/dining/ Great Room 9' ceilings, pot lights, private patio. The backdoor leads to a decent sized patio space which is rare for a stacked townhome made perfect for summer bbq's and your morning coffee. In the lower level, you will find 2 bedrooms of good size with large windows. The primary bedroom has a walk-in closet and the main bath has upgraded quartz countertops. Steps from the Westmount Golf and Country Club. Low condo fees and a trendy urban condo community. Close to amenities, bus routes, schools, quick access to highways and much more. (id:35762)
Century 21 Green Realty Inc.
347 Peninsula Road
Ottawa, Ontario
***Brand New, Never Lived In*** Welcome To This Beautiful Modern Home With An Exceptional Layout, Design Offering Versatile Functional Space. Featuring 4+1 Bedrooms, 3+1 Bathrooms. Fully Finished Basement. Located In The Upcoming & Desirable Barrhaven Master-Planned Community,The Conservancy. Contemporary Exterior Elevation, Offering An Open Concept Layout. This Home Welcomes You With 9Ft Ceilings, A Walk-In Coat Closet, Mudroom, Hardwood Flooring On The Main Floor, Pot Lights & Massive Oversized Windows That Brings In A Ton Of Natural Light. Enjoy Cooking Up Some Amazing Meals In The Chefs Kitchen With Brand New LG Stainless Steel Appliances, Quartz Counter Top, Ceramic Backsplash & A Large Walk-in Pantry ! Upgraded Stairs With Modern Railings & Iron Spindles. On The Second Floor You Will Enjoy The Spacious Primary Ensuite, Walk-In Closet, A 4 Piece Ensuite With Double Sink Vanity & Glass Standing Shower!! The Other 3 Bedrooms Offer Great Sizes With Large Windows & Closet Space. Convenient Second Floor Laundry With Front Load Washer & Dryer. Builder Upgraded Finished Basement Adds another Bedroom, A Full 3-Piece Bath & A Recreational Area. AAA Location, All Big Box Stores, Restaurants, Shops & Highway Access Just Minutes Away. Don't Miss Out On An Opportunity To Live In This Brand New Spacious Home & Be Part Of This Phenomenal Community. Come See This For Yourself ! ** Some Pictures Are AI Virtually Staged & Only Intended For Illustration Purposes, Not Intended To Mislead Or Misguide Buyers & Buyer Agents** (id:35762)
Ipro Realty Ltd.
186 Springstead Avenue
Hamilton, Ontario
Welcome to an inviting freehold townhouse perfect for growing families! Nestled in a family-friendly community and set across from a beautiful park, this home offers curb appeal with an interlock stone walkway and charming perennial gardens. Step inside to a bright and welcoming main floor, featuring gleaming hardwood throughout. The spacious living room is bathed in natural light from a large window, highlighted by elegant crown moulding. The kitchen is a true showstopper with custom cabinetry, under-cabinet lighting, stainless steel appliances, and a peninsula with a breakfast bar perfect for casual meals or entertaining guests. A walkout to the backyard brings indoor-outdoor living to life. The open-concept dining room offers plenty of space for family gatherings, and a convenient 2-piece powder room completes the main level. Upstairs, the primary bedroom is a private retreat with a large closet, a walkout to a peaceful balcony, and an expansive ensuite featuring an oversized vanity, glass shower, relaxing soaker tub, and a bright arch window that fills the space with sunlight. Two additional well-sized bedrooms and a 4-piece main bath offer the ideal layout for kids, guests, or a home office. The fully finished lower level is a family paradise with a spacious rec room centered around a cozy fireplace, stylish laminate flooring, and an additional 2-piece bathroom perfect for movie nights, playdates, or entertaining. The backyard is fully fenced, offering a secure space for children and pets to play. Enjoy summer BBQs on the wooden deck or unwind while the kids enjoy the green space. This home truly checks all the boxes for comfortable family living. Close to parks, schools, shopping, and all amenities, this is a must-see! Please note, a monthly road fee of $123.94 applies. (id:35762)
Royal LePage Burloak Real Estate Services
1711 - 60 Frederick Street
Kitchener, Ontario
Discover The City's Tallest Residential Tower, Standing At 39 Storeys And Offering Stunning Panoramic Views. This 1-Bedroom + Den Unit Is Ideal For A Professional Or Small Family. Conveniently Located W/ The ION LRT Stop Right At Your Doorstep Perfect For Commuting! An Excellent Opportunity To Live In Or Invest In A Brand-New Building, Just Minutes From Both The University Of Waterloo And Wilfrid Laurier University. Enjoy A Bright And Spacious Layout With Large Windows & An Open Balcony That Showcases Clear, Breathtaking Views. Includes 1 Parking Space & A Storage Locker. Please Note: AAA Tenants Only. Pets Are Restricted. A $300 Deposit Is Required For Keys, Cleaning, And Hydro. ** Tenanted Till End Of June 2025. No Lockbox, Use Door Code For Bldg. Entrance & Main Door! (id:35762)
RE/MAX Real Estate Centre Inc.
86 Graham Avenue S
Hamilton, Ontario
Meticulous doesn't begin to describe the love and time this 1921 built 1.5 storey home has received over the years. Eat off the floor clean, peace of mind in the updated systems and a stellar standard of care. Not like the other models, don't settle for a covered porch when you can have over 20 linear feet of fully enclosed sunroom with a freshly painted deck and upgraded doors. Hello plant parents dont miss your chance at owning this literal grow room!! Enter to cozy blonde hardwood perfectly accented by bright, fresh drywall walls and original gumwood. The dramatic coffered ceiling adds depth and texture and is the perfect accent to any decor. If you're going to have one bathroom make it good - like this stunning professionally installed 3 piece with oversized glass shower with built in rain shower and niche, medicine cabinet storage and fog free LED mirror. Main floor bedroom or office with a view of the back yard right next to the bright kitchen with built in microwave and dishwasher. Upstairs find 2 generous bedrooms both with closets and laminate floors, bonus storage on the landing. Finished basement with spotless carpet and above grade windows. 100amp electrical, roof in 2019, sump pump, back flow and upgraded sewage line in 2020. Don't miss the bonus breezeway to the backyard - second mudroom? Pantry? Pet station? Conveniently off the kitchen leading to the solid deck complete with covered gazebo, stunning lawn and mature trees, fully fenced with garden shed! Gas BBQ, no more lugging propane! Great walkable neighbourhood, loads of families, enjoy Gage Park and shopping, minutes to the QEW with great schools! (id:35762)
RE/MAX Escarpment Realty Inc.
1496 Irvine Road
Niagara-On-The-Lake, Ontario
Discover a rare opportunity to own 8.78 acres of Prime agricultural land in the heart of Niagara-on-the-Lake's esteemed wine and fruit region. This expensive parcel features a flourishing peach orchard, offering both agricultural potential and serene countryside living. Property Highlights: Size- 8.78 acres of fertile Land. Agriculture: Established peach orchard, ideal for commercial or hobby farming. Location: Situated in the 102- lakeshore Community, minutes from Lake Ontario, renowned wineries, and the historic Old Town of Niagara-on-the-Lake. Potential: Perfect for building a custom estate home, establishing a boutique farm, or investing in Niagara's thriving agri-tourism sector. Embrace the tranquility of rural life while being Just minutes away from the lake, local wineries, and the historic Old Town of niagara-on-the-lake. This property is perfect for those seeking a blend of agricultural pursuits and comfortable living in one of Ontario's most sought-after regions. (id:35762)
Intercity Realty Inc.
4911 Eighth Line
Erin, Ontario
Nestled on a private 1.7-acre treed lot with a picturesque pond and located on a quiet country road, this unique custom-built home is full of charm and character. Designed with soaring vaulted ceilings and a bright, open-concept layout, every window frames stunning views of the surrounding nature. The main floor offers a seamless flow between the living and dining areas, a spacious kitchen with ample cabinetry, pot lights and a walkout to the deck which overlooks the large pond plus a cozy family room with a fireplace for relaxed evenings. Upstairs, the expansive primary suite features vaulted ceilings, a fireplace and a huge walk-in closet. A second bedroom and a 4-piece bath complete the upper level. A versatile loft space adds extra storage or potential creative space. The newly added in-law suite (2024) on the walkout level includes two bedrooms, a kitchen and a 3pc bathroom. Enjoy peaceful country living less than one hour to Toronto and just minutes from Georgetown, Acton and Erin. This is the perfect blend of tranquility and convenience! (id:35762)
Royal LePage Meadowtowne Realty
302 Highridge Avenue
Hamilton, Ontario
Welcome to this meticulously maintained 3+1 bedroom, 2 bathroom raised bungalow, perfectly situated on a generous 42' x 100' corner lot, inthe heart of the sought-after Riverdale neighbourhood. With nearly 1300 sq ft of thoughtfully designed living space, plus a fully finished basement, this home boasts a functional layout with comfortable principal rooms that exude warmth and charm. The main floor features 3spacious bedrooms, a well-appointed 4-piece bathroom, a sunlit dining room bathed in natural light, a spacious kitchen ideal for culinary enthusiasts, and a welcoming living room with open sight lines to the dining and kitchen areas, creating a seamless flow for entertaining and everyday living. The fully finished basement offers versatility, with an additional bedroom, a 3-piece bathroom, a convenient laundry room, and a large rec room with a cozy gas fireplace and walk-up access to the backyard perfect for relaxation or gatherings. Recent upgrades, including anew driveway and retaining wall (2017), shingles (2020), porch and railings (2021), exterior doors (2023), basement bathroom (2025),a high-efficiency furnace (2025),ensure modern comfort and durability. Outside, mature maple trees, red buds, and lilac bushes form a lush, private oasis, providing beauty and shade. Ideally located within walking distance to all amenities and close to highway access, this charming Riverdale bungalow blends timeless appeal with quality updates, offering an exceptional opportunity for families or those seeking an urban retreat. (id:35762)
RE/MAX Escarpment Realty Inc.
64 Winslow Way
Hamilton, Ontario
Step into a home that feels like a dream from the very first moment! Soaring cathedral ceilings greet you at the entrance, setting the tone for a space that's equal parts grand and inviting. This beautifully maintained 4-bedroom home backs directly onto a serene ravine, offering rare privacy and peaceful views right from your backyard oasis. An Executive-style home nestled on a quiet street in Stoney Creek. Designed for discerning buyers, this 4-bedroom property offers unparalleled luxury and functionality. Step into the dreamy chefs kitchen, complete with high-end appliances, ample counter space, and modern finishes ideal for creating gourmet meals or hosting intimate gatherings. Whether you're enjoying morning coffee or golden hour dinners, the sunshine follows you throughout the day. The sun-filled family room invites relaxation, featuring large windows overlooking the serene ravine and a cozy fireplace for those chilly evenings. Wake up to nature every day: two of the spacious bedrooms overlook the ravine, while the expansive primary suite features a luxurious ensuite and walk-in closet. Enjoy the convenience of main-floor laundry and a spacious double-car garage, while the finished basement provides extra living space for entertainment or leisure. Sip your morning coffee on the wooden deck facing the tranquil wooded private backyard. This home is perfect for professionals or families seeking luxury living with all the comforts of home. Close to shopping, dining, and entertainment options. Located just minutes from the highway, this home offers easy access to Toronto, giving you the opportunity to enjoy a larger, more luxurious home at a better value while staying connected to the city. This home is a walking stroll to Felker's Falls and scenic hiking trails, it blends comfort, nature, and convenience in one perfect package. Don't miss this opportunity to call this exquisite property home! (id:35762)
Right At Home Realty
201 - 81 Charlton Avenue E
Hamilton, Ontario
Welcome home to this cozy and well-maintained 2-bedroom, 1 bathroom condo nestled in Hamiltons vibrant Corktown neighbourhood. Offering a bright open-concept living and dining area, this space is perfect for first-time buyers, downsizers, or investors. Step out onto your private balcony and enjoy peaceful north-facing views. The jetted tub in the 4-piece bath is ideal for relaxing evenings. Convenient underground parking and on-site laundry add to the appeal. Located just steps from parks, transit, hospitals, and downtown shops, as well as an 8 min walk to the Hamilton GO station, this is a rare find at a great price! (id:35762)
Keller Williams Edge Realty
26 Arctic Willow Road
Brampton, Ontario
Beautiful New 2 Bdrms Legal Basement in the Desirable Location Of Springdale! 2 Car Parking On Driveway Available !Tenant has to Pay 30% of Cost Utility per Month! Fridge, Stove, Washer Dryer !! Potlights Thru Out ! Family size Kitchen with great Family room ! Separate Laundry! Private Access! Full Privacy! (id:35762)
RE/MAX Gold Realty Inc.
3316 Southwick Street
Mississauga, Ontario
Welcome to this beautifully maintained semi-detached home in the highly sought-after community of Churchill Meadows! Situated on a deep 110 ft lot with no sidewalk, enjoy the bonus of extra parking on the driveway. The main floor offers separate living, dining, and family rooms perfect for growing families and entertaining. Upstairs features three spacious bedrooms and three full bathrooms, including a primary suite with an ensuite. The finished basement includes a large recreation zoom, one bedroom, and a full bathroom ideal for guests, a home office, or a potential in-law suite. This home has seen numerous recent upgrades, including: New roof (2023), Furnace (2020), New flooring upstairs (2025), Fresh paint throughout (2025), Modern pot lights added (2025). Brand new appliances. Located just minutes from Ridgeway Plaza, top-rated schools, parks, and Highways 403 & 407, this is a move-in-ready home in an unbeatable location. (id:35762)
RE/MAX Gold Realty Inc.

