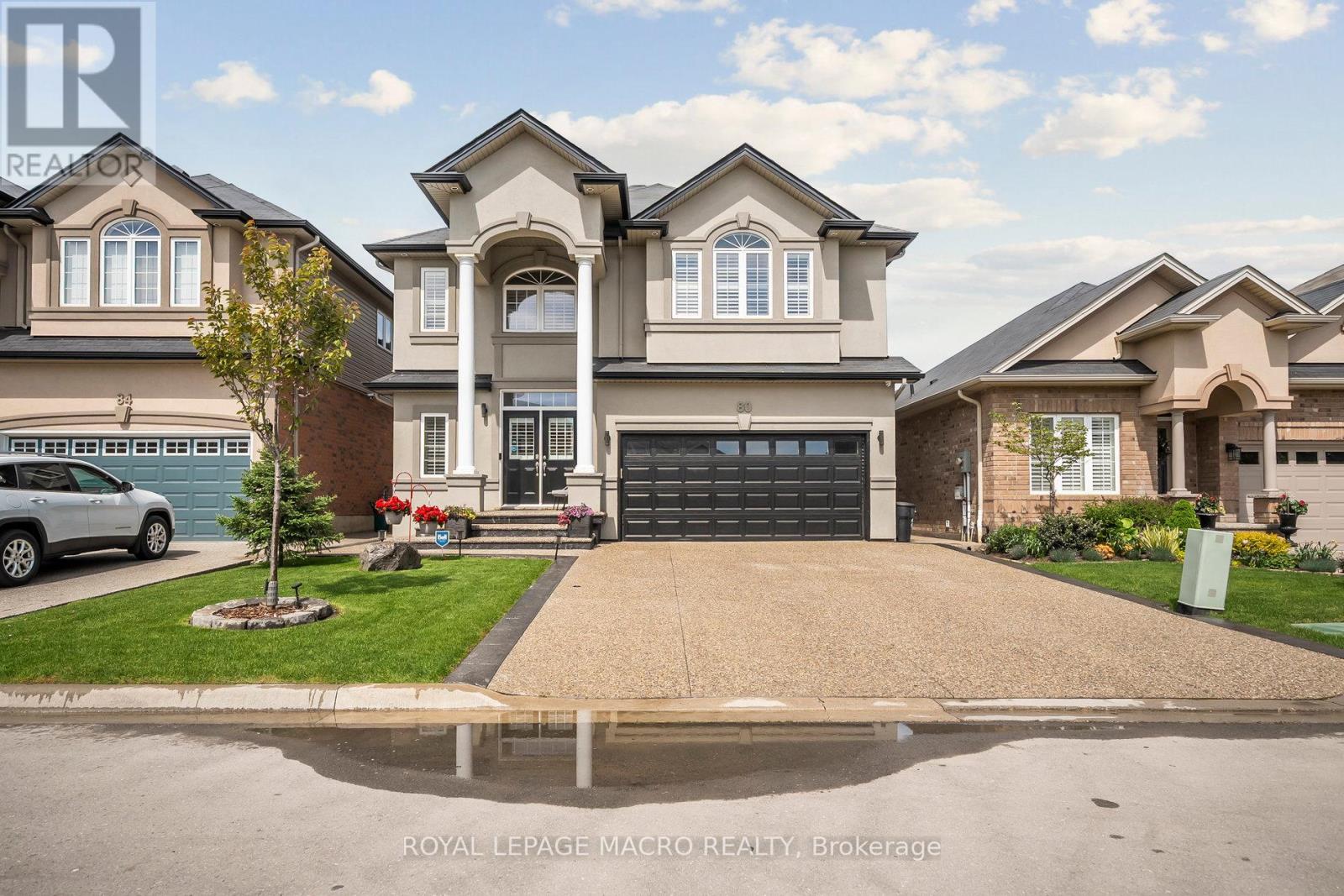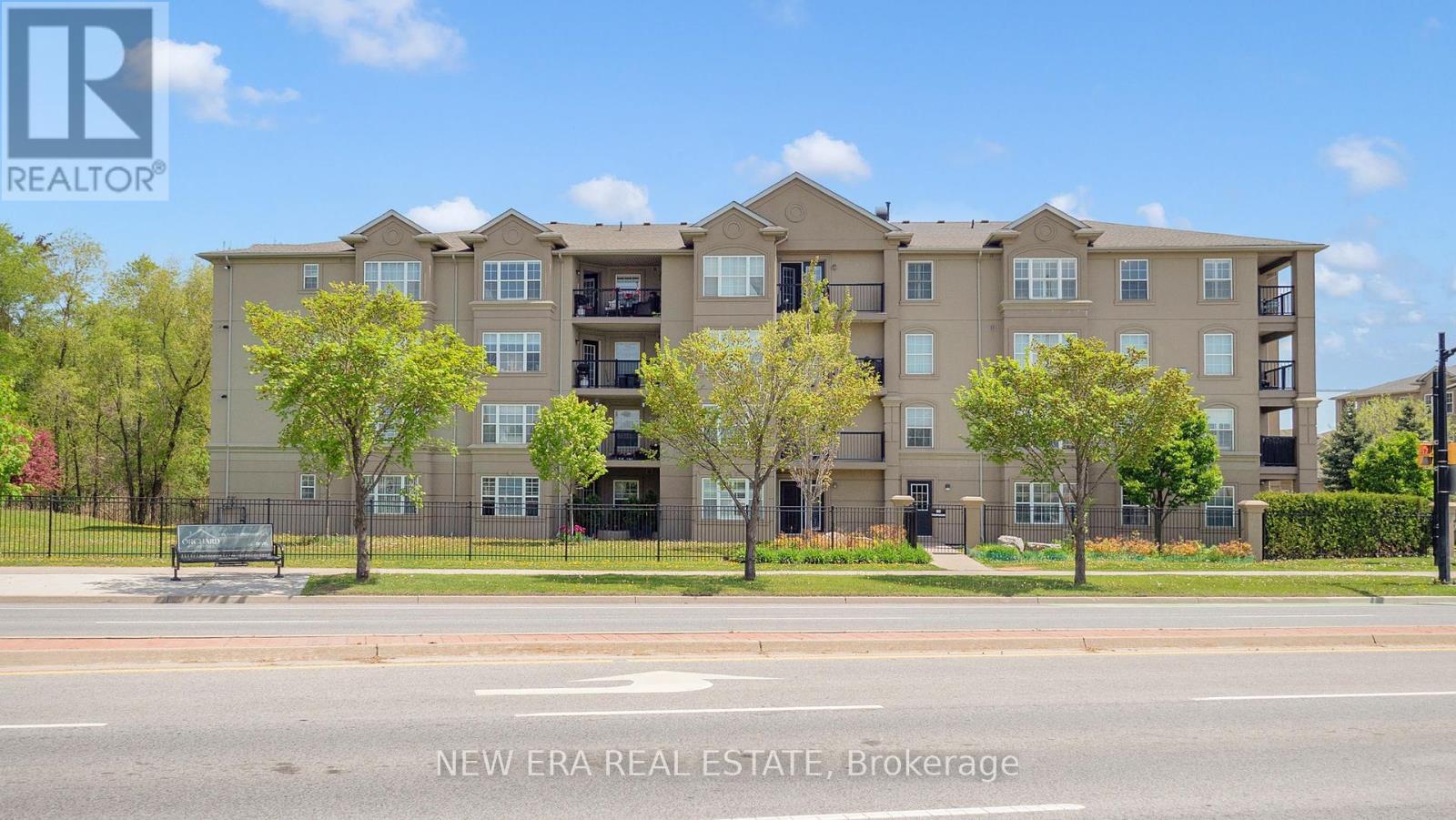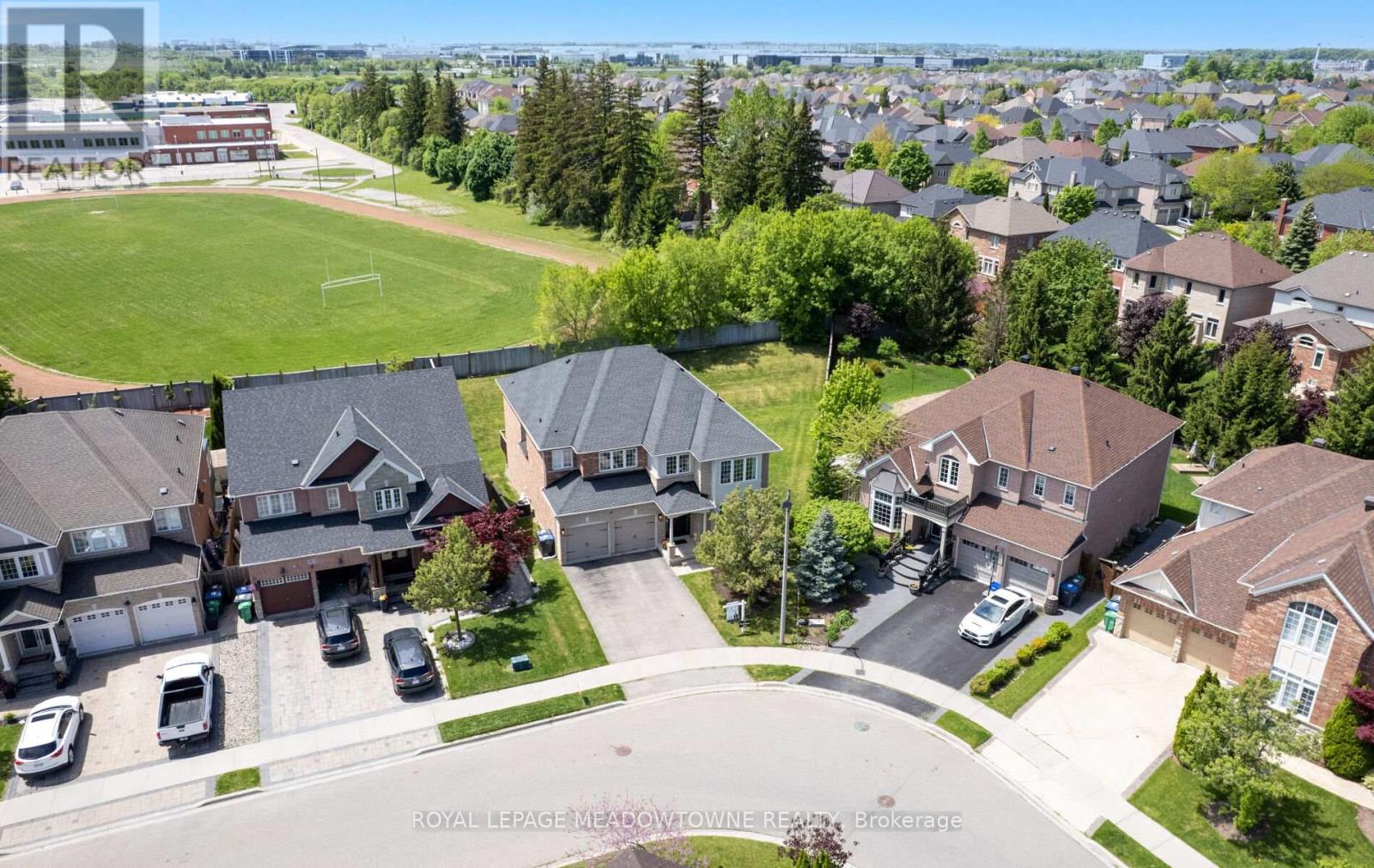80 Bellroyal Crescent
Hamilton, Ontario
Stunning Four-Bedroom Detached Home in a well-desired neighbourhood, Heritage Green, with Modern Amenities. Discover the perfect blend of comfort and elegance in this beautiful detached house. This home features ample living space, including four spacious bedrooms, a loft, an office/library, and 2.5 bathrooms. The versatile oversized loft adds to the appeal of the elegant interior, which boasts 9-foot ceilings and gleaming engineered hardwood flooring on the main level, complemented by an oak staircase. The gourmet kitchen is a chef's dream, upgraded with quartz countertops, a center island, and beautiful cabinetry. The convenient layout features a main-level office, as well as a spacious family room, dining, and a Walkout to a patio. There are four Bedrooms. The Primary bedroom features a walk-in closet and a four-piece en-suite bathroom with an additional soaking bathtub. Convenience 2nd floor laundry, A beautiful backyard with enhanced privacy. Beautiful concrete patio with a large gazebo, ideal for outdoor activities. The gas line is hooked up for the outdoor BBQ. Double-car garage with inside entry, front yard driveway parking for four cars, and no sidewalk. Proximity to schools, parks, shopping, transit and GO station, QEW, LINC. Fully Furnished Option Available- Move-in Ready! Furnishings can be included for an additional cost. (id:35762)
Royal LePage Macro Realty
313 - 165 Canon Jackson Drive
Toronto, Ontario
Welcome To This Stunning 2-Bedroom, 2-Bathroom Suite With Parking, Located In The Newly Completed Keelesdale Community Built By Daniels. Designed For Modern Urban Living, This Spacious And Sunlit Suite Offers Comfort, Style, And Convenience All In One. Situated Near Keele And Eglinton, You're Just A 6-Minute Walk To The Upcoming Eglinton LRT, Making Commuting Around The City Fast And Easy. Surrounded By Lush Green Space, You Can Enjoy Direct Access To Beautiful Walking And Cycling Trails, Plus A Newly Developed City Park Right At Your Doorstep Perfect For Relaxation, Recreation, And Connection With Nature. The Vibrant Community Features A Dedicated Two-Storey Amenity Building Offering Everything You Need To Live, Work, And Play. Enjoy Access To A Fully Equipped Fitness Centre, Co-Working Spaces Ideal For Professionals Or Students, A Stylish Party Room For Hosting Events, A Convenient Pet Wash Station, Outdoor BBQ Areas For Entertaining, And Even Community Gardening Plots. It S An Urban Oasis With The Feel Of A Private Retreat. Daily Errands Are Effortless With Major Retailers Like Walmart And Metro Just Minutes Away, Along With Medical Clinics, All Major Banks, Coffee Shops, And Local Dining Options. Whether You're A First-Time Buyer, Downsizer, Or Investor, This Home Offers Incredible Value In One Of Toronto S Fastest-Growing Transit-Connected Neighborhoods. Discover A Lifestyle That Balances City Convenience With Community Warmth At Daniels Keelesdale. (id:35762)
RE/MAX Real Estate Centre Inc.
211 - 770 Whitlock Avenue
Milton, Ontario
Welcome to Your Never Lived In, Sun-Filled Urban Oasis. Step into this bright and beautifully designed 610 sq ft 1-bedroom + den condo, where modern living meets everyday comfort. Located in a midrise building (not a high-rise), this unit offers a serene retreat with unobstructed views of a local park and lush forest a rare escape in the heart of the city.Inside, youll find 9-foot ceilings and floor-to-ceiling windows that flood the space with natural light. The open-concept layout includes a generous living area and a sleek kitchen outfitted with full-size Maytag stainless steel appliances, quartz countertops, and high-quality cabinetry. Powered window coverings add a luxurious and convenient touch.A versatile den is perfect for a home office, guest room, or cozy reading nook, while the spacious bedroom offers ample closet space and a peaceful ambiance.Additional features include:Underground parking for your convenienceHigh-speed internet included in the rent for the first 12 months. Easy fob access via app for seamless entry to your suite. Walking distance to St. Veronica Catholic School perfect for families. Party room, fully equipped gym, and rooftop patio in the main building, perfect for entertaining or relaxing with panoramic views. Dog Spa on-site a dream for pet lovers. Secure Parcel One locker system for stress-free package deliveries. This condo offers excellent commuter access, just minutes from major highways, public transit, and everyday essentials all while enjoying the tranquility of park-side living. Ideal for professionals, couples, or downsizers who crave a modern, connected lifestyle with a refreshing touch of nature. No shared balcony for extra privacy - south facing with no obstructed views. (id:35762)
Royal LePage Meadowtowne Realty
411 - 2085 Appleby Line
Burlington, Ontario
Luxurious Central Burlington Condo with Breathtaking Views. Welcome to your dream home in the Orchard, where modern luxury meets resort-style living! This top-floor, oversized condo offers an unparalleled lifestyle with scenic mountain views, high-end finishes, and exceptional convenience. One of the largest units in the complex flooded with natural light, soaring vaulted ceilings and brand new luxury flooring throughout, giving the space a modern, updated, fresh feel. The kitchen and vanity cabinets have just been upgraded with soft-closing drawers and doors, and the stainless steel kitchen range hood has been newly installed. The main bathroom has been fully updated with the same quality finishes as the kitchen, along with brand new imported tile flooring and a new glass shower door for a sleek, contemporary finish. Enjoy stunning mountain scenery and spectacular sunsets from your large windows and oversized covered balcony. Upgraded modern kitchen features custom pantry, quartz countertops, and premium stainless steel appliances. Ensuite and main bath both have quartz countertops and added storage. Shops, restaurants, grocery, fitness, daycare and other services right outside your door. Easy access to GO, QEW and 407, Bronte Creek Park and more. Amenities include:clubhouse/party room, gym, sauna, added security features, car wash station, green space, one parking space underground/one above. This is the home you've been waiting for! (id:35762)
New Era Real Estate
36 Caliper Road
Brampton, Ontario
Stunning 4-Bedroom Semi Located in a family-friendly neighborhood close to schools, transit, shopping, and parks. A must-see rental! spacious and modern home featuring a huge primary bedroom with a 4-piece ensuite, glass shower, and walk-in closet. upgrades including hardwood floors, upgraded stained staircase, quartz counters, and stainless steel appliances. Features You'll Love: Bright, open-concept layout with 9' ceilings on main floor (id:35762)
RE/MAX Realty Services Inc.
103 - 10 Augustus Terrace
Toronto, Ontario
Experience elevated living in this stunning townhouse, nestled in the lovely family-friendly Westhaven community at Islington and Norseman in the heart of Etobicoke. This thoughtfully layed out residence is set up for modern family living and entertaining. The well appointed central kitchen opens up to an everyday eating area and living room with contemporary fireplace focal point, rounded out by a formal dining room, powder room, laundry room and storage pantry on the main floor. Upstairs features 3 spacious bedrooms, large closets, main bathroom, plus luxurious ensuite off the primary bedroom with double vanity, frameless glass shower and indulgent deep soaker tub. The bright above grade lower level offers a family room complete with wet bar, versatile 4th bedroom or office space, full bathroom, storage areas and direct access to single car garage and 2 car private driveway. Premium finishes and detailing are seamlessly integrated top to bottom with high smooth ceilings, rich plank hardwood flooring and stairs, marble vanity tops in upstairs baths, quartz counter and backsplash in kitchen, high quality appliances and gas oven. Outdoor living is maximized with multiple spaces. Charming front terrace off the dining room is a perfect retreat for quiet mornings. Back deck off the living room features a gas BBQ hookup with a cozy spot for dinner overlooking the gorgeous backyard. Walk out from the lower level family room to the beautiful garden oasis with a favourite book or beverage. Located just steps away from the TTC, essential shopping, eateries, and minutes to local schools and major highways. This turn-key home harmoniously combines comfort, style and convenience. (id:35762)
Bonnatera Realty
6 Xavier Court
Brampton, Ontario
Welcome to Your Loving Home, nestled on a quiet cul-de-sac in the sought-after Streetsville Glen community. Offered for the first time by the original owners, this home radiates pride, care, and cherished memories. Set on one of the largest pie-shaped lots in the area162 ft deep and over 123 ft wide at the back this property features a gently sloped backyard that offers privacy, space, and tranquility. Inside, enjoy 3,500+ sq ft above ground, hardwood floors throughout, a bright home office, and a spacious kitchen with raised breakfast bar. The main floor includes laundry with access to a potential separate basement entrance. Upstairs: four large bedrooms, a versatile loft/study, and a grand hallway. Minutes to top schools, trails, parks, golf, shopping, highways, and historic Churchville Village This is Your Forever Home. (id:35762)
Royal LePage Meadowtowne Realty
9 Binnery Drive
Brampton, Ontario
Welcome to this beautifully upgraded 5+2 bedroom, 4-bathroom home, in the prestigious Vales of Castlemore community. This exceptional property sits on a 45 ft lot and boasts a fully upgraded interior and exterior. From the moment you arrive, you'll notice the upgraded exposed aggregate driveway with parking for 4 cars Double car Garage with Upgraded Doors and a welcoming front porch perfect for relaxing evenings. Step through the elegant double door entry into a open-to-above foyer with upgraded tile flooring throughout. The main level features a spacious living and dining area with coffered ceilings and pot lights, while California shutters enhance both the main and second floors. The cozy family room is designed with a custom feature wall and a gas fireplace, creating the perfect ambiance for gatherings. Enjoy cooking in the large eat-in kitchen, complete with extended quartz countertops, custom cabinetry, high-end stainless steel appliances, and a movable quartz-topped breakfast table for added functionality. A stylish staircase with iron pickets leads to the upper level, where you'll find a generous primary bedroom with a walk-in closet and a fully upgraded 5-piece ensuite. All additional bedrooms also include their own walk-in closets, providing ample storage for the whole family. The home is north-facing, allowing for abundant natural light throughout the day. The professionally finished 2-bedroom basement includes a separate entrance, a spacious living area, a full kitchen with pantry, and is ideal for extended family or rental potential. Enjoy your private backyard oasis, featuring a unique layout with half concrete patio and half green space perfect mix of leisure and functionality. There's also a dedicated vegetable garden for growing organic produce and a custom-built shed for added storage. A must-see property SHOWS 10+++++ (id:35762)
Century 21 People's Choice Realty Inc.
4 Glen Meadow Court
Toronto, Ontario
Calling all side split lovers! Welcome to 4 Glen Meadow Court.Tucked away on a peaceful cul-de-sac in one of Etobicokes most prestigious and family-friendly neighbourhoods - Martingrove and Burnhamthorpe - this stunning 4-level side-split offers the perfect blend of charm, space, and location. Thoughtfully updated throughout, this 4-bedroom, 3-bathroom home with 4-car parking is a true sanctuary in the city. Surrounded by mature trees and lush gardens, both front and back, the property exudes a calm, welcoming energy. Its the kind of street where kids ride bikes, neighbours wave good morning, and dogs are living their best lives. Inside, the main level boasts an open-concept kitchen, dining, and living area that's ideal for entertaining. Upstairs, you'll find three generously sized bedrooms and two full bathrooms with radiant heated floors for that extra touch of luxury. On the lower level, a cozy family room with a wood-burning fireplace invites you to unwind, while a walk-out to the backyard, an additional bedroom, and a powder room complete the space - perfect for guests or extended family.The fully finished basement adds even more versatility, offering ample room for a kids play area, home gym, teen retreat or all three. Plus, the massive crawl space keeps your seasonal storage neat and out of the way. With a separate side entrance and a flexible layout, this home offers excellent potential for multi-generational living or rental income. Located just minutes from parks, trails, great schools, Pearson Airport, and major highways with easy access to the Kipling TTC and GO Station, this home is a rare find that delivers serenity without sacrifice. (id:35762)
Royal LePage Estate Realty
3039 Sierra Drive
Orillia, Ontario
Top 5 Reasons You Will Love This Home: 1) Step inside and discover the kind of potential that excites the imagination, the unfinished basement comes with its own private entrance, offering the perfect canvas for an income suite, an in-law retreat, or the dream space you've always wanted to create 2)As you move through the home, youll notice how the soaring ceilings and oversized windows flood both levels with natural light, giving every room a bright, airy feel 3) The heart of the home is made for connection, with an open-concept design that effortlessly ties the kitchen to the living space, its easy to picture family dinners, celebrations, or quiet evenings spent together 4) Outside, the neighbourhood is just beginning to take shape, with future parks, schools, and amenities on the horizon 5) Whether you're planning for the future, welcoming guests, or simply craving space to live and breathe, the generous rooms and flexible layout offer a home that adapts to every chapter of life. 1,988 above grade sq.ft. plus an unfinished basement. Visit our website for more detailed information. *Please note some images have been virtually staged to show the potential of the home. (id:35762)
Faris Team Real Estate
43 Lewis Drive
Orillia, Ontario
Welcome to 43 Lewis Drive! This beautifully updated raised bungalow is situated in Orillia's desirable north ward and blends modern style with family-friendly functionality. The sun-filled, open concept main floor features an upgraded modern white kitchen with quartz countertops, wall-to-wall cabinetry, large center island, and stylish finishes. Walkout to a spacious deck with a gas line hook up, perfect for morning coffee or evening entertaining. You'll love the bright living and dining areas, the two generously sized bedrooms and the updated main floor bathroom. Incredible crown moldings and new engineered oak flooring throughout most of the main level. The fully finished lower level offers incredible flexibility with a walk out to private deck, another separate entrance, second kitchen, 4-piece bath, large family room, and two more bedrooms, ideal as an in-law suite or potential income-generating second unit. New interlock stone patio and beautifully landscaped perennial gardens, perfect for relaxing or entertaining. Additional features include an attached garage with inside entry, double-wide driveway, and a fully fenced backyard. This is one of those rare, well maintained properties that is a must see! Close to schools, parks, shopping, and Hwy 11 this home offers comfort, convenience, and future potential! (id:35762)
Century 21 B.j. Roth Realty Ltd.
36a Elm Grove Avenue
Richmond Hill, Ontario
A Brilliantly Designed Custom-Built Residence Located In The Most Sought-After Oak Ridge Area. Situated In Quiet Neighbourhood With Steps To Yonge Street And No Sidewalk. Approx. 3800 Sqft Above Grade. 10 Ft Ceiling On Main Floor. The Open-Concept Design Features 6-Inch Oak Engineering Hardwood Flooring, Solid Wood Doors, Gas Fireplace, and Dazzling Skylight Above Oak Staircase. Chef's Gourmet Kitchen Outfitted With Stainless Steel Appliances, Large Quartz Countertops With Bar Setting Area And Butler Pantry. Family Room And Breakfast Area Overlooking Private Sun-Filled Backyard. Spacious Master Bedroom Full of Sunlight With Ensuite Soaking Tub And Heated Flooring. All Bedrooms Have En-suites. Basement Level Features Wide Above-Grade Windows And Walk-Out Double Doors, Radiant Floor Rough-In. Private Pool Size Backyard. A Place To Live And Enjoy. (id:35762)
Century 21 Landunion Realty Inc.
RE/MAX Realtron Realty Inc.












