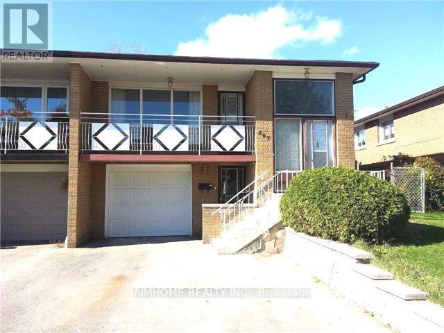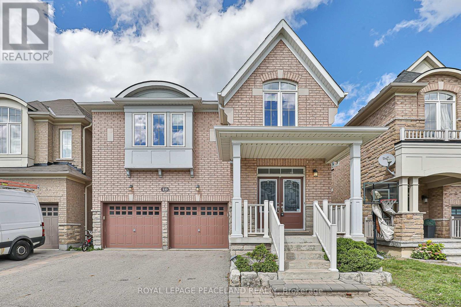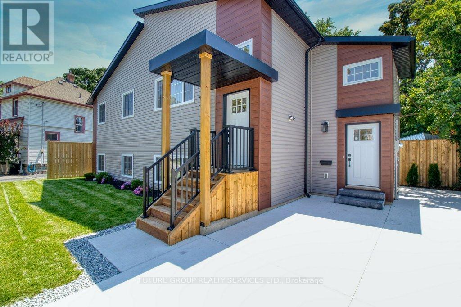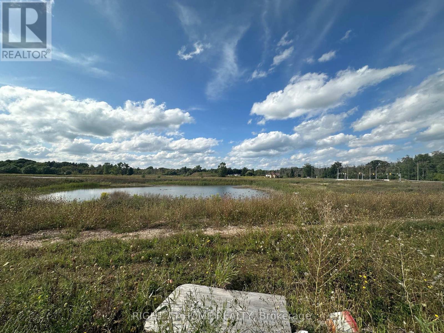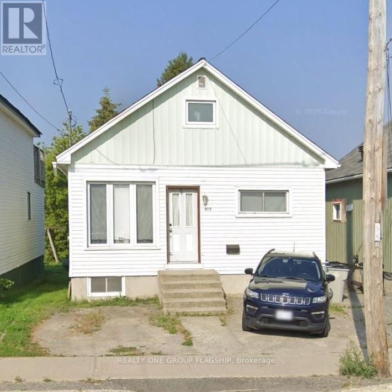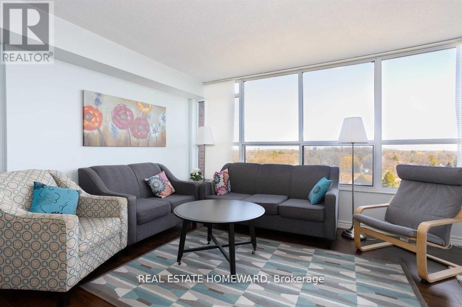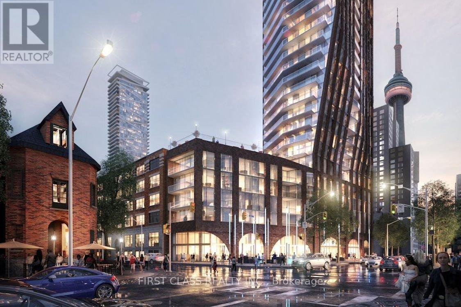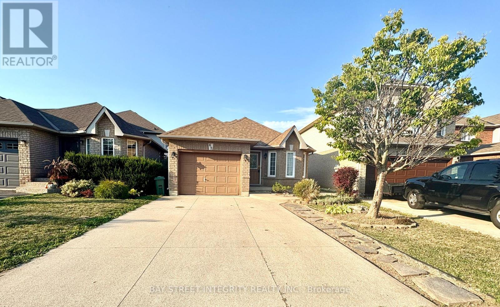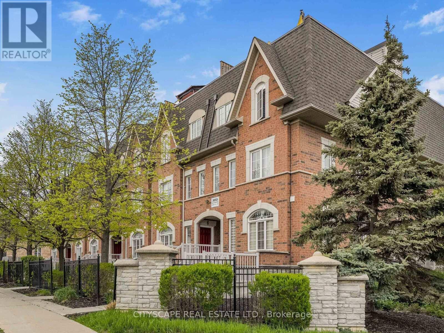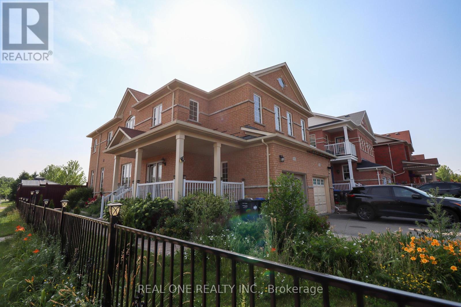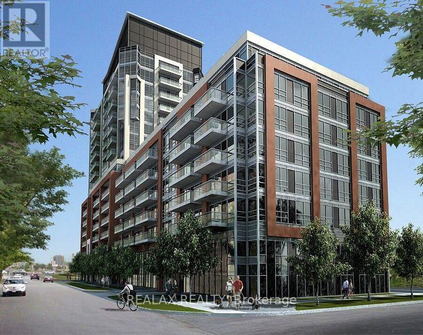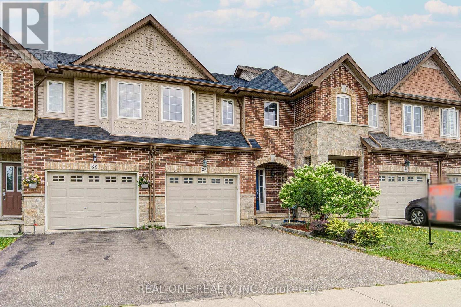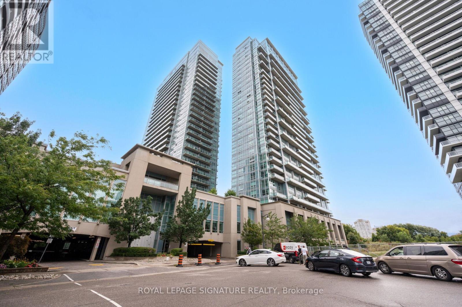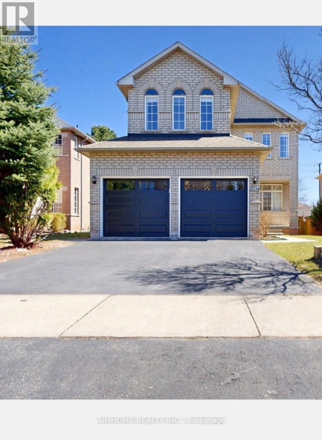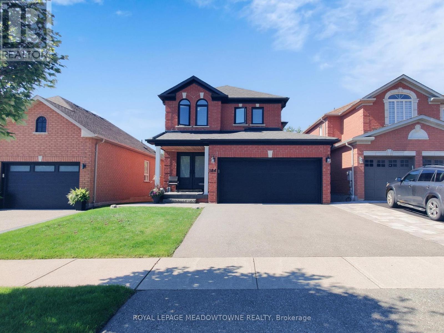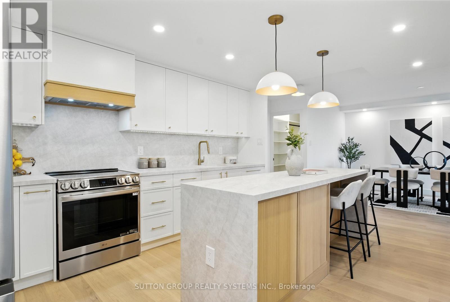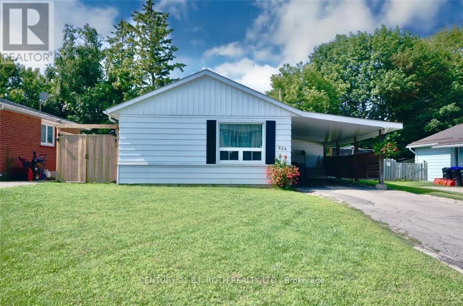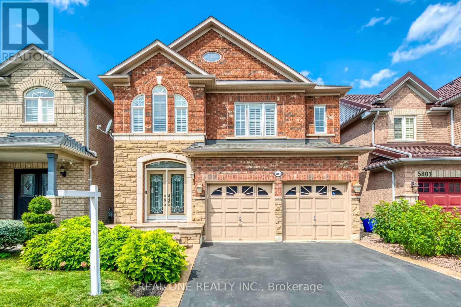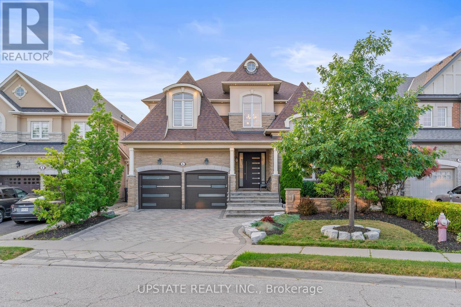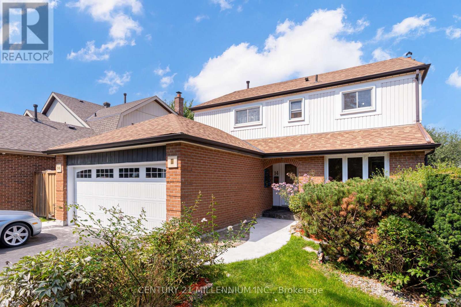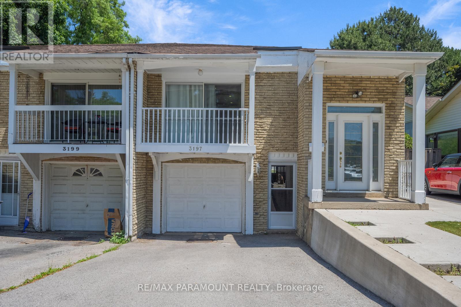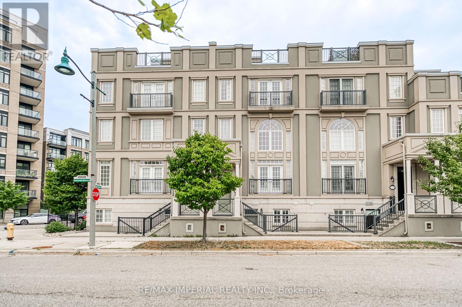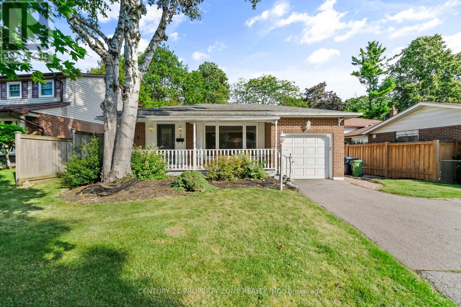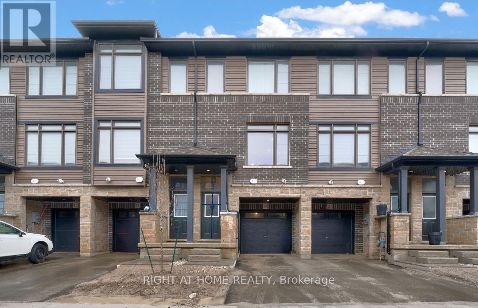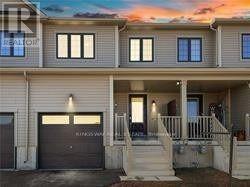6 Mears Road
Brant, Ontario
This beautifully built 4-bedroom detached home is located in the charming town of Paris, just steps away from the Grand River, schools, and shopping. The home offers a spacious layout with four bedrooms, a versatile theatre room/den/great room with large, bright windows, and 2.5 bathrooms, including the convenience of a second-floor laundry. The main floor is designed with hardwood flooring, oak stairs, granite countertops, stainless steel appliances, and 9-foot ceilings. The basement features enlarged lookout windows and a rough-in for a bathroom, providing excellent potential for future use. This is a wonderful opportunity to own a great home in a highly desirable neighbourhood. (id:35762)
RE/MAX Gold Realty Inc.
Lower - 507 Fendalton Street
Mississauga, Ontario
Raised Bungalow Lower Level Offering A Bright And Spacious One Bedroom Apartment Featuring Separate Entrance And Walk Out To The Backyard, Open-Concept Living Area, One Spacious Bedroom, Plus One Office, Updated 3Pc Bathroom. Walking Distance To Schools, Trillium Hospital, Huron Park Recreation Centre And Public Transit. 1 Parking Spot On Driveway. Shared Laundry. Laundry Rm In Between Of Two Units. Tenant Is Responsible For 40% of Utility Bills. AAA Tenants Only. (id:35762)
Aimhome Realty Inc.
Mainlower - 883 Beechwood Avenue
Mississauga, Ontario
City Living Feel Like A Cottage Retreat. Back Onto Cooksville Creek. A Short Walk To Lake, Parks, Trail, Marina Yacht Club/Sailing Club. While Can Be Mins To Mentor College, Go Transit, Quick Access To Qew To Downtown And Much More.. (id:35762)
Aimhome Realty Inc.
10 Pavlova Crescent
Richmond Hill, Ontario
Beautiful Bright & Spacious 4 Bedrooms Detached In Desirable Oak Ridges, Double Door Entrance, 9 Feet Ceiling On Main Level. Open Concept, Granite Countertop With Backsplash, Centre Island, Large Family Room With Gas Fireplace. W/O To Fully Fenced Yard. Professionally Finished Basement By Builder Offering Spacious Recreation Room And Office Area. Walking Distance To School, Trail, Public Transit, Yonge St, Parks, Minutes To Hwy 404, Lakes, Golf Courses, Groceries & More. (id:35762)
Royal LePage Peaceland Realty
109 Penrose Street
Sarnia, Ontario
Eligible First-Time Home Buyers may qualify for a rebate through the Canada Revenue Agency (CRA).This custom-built home offers more than just a place to live it delivers a complete lifestyle. Backed by a new home TARION warranty. This exceptional property blends modern comfort with income potential.Spanning a spacious 2,040 sq. ft. with an open-concept layout, this home features soaring ceilings, oversized windows, and an abundance of natural light. The chef's kitchen is a standout, showcasing stainless steel appliances, custom cabinetry, quartz countertops, and durable waterproof flooring.Built with energy efficiency in mind, the home includes upgraded insulation, high-efficiency windows, HVAC, HRV, DWHR, and a tankless water heater to lower your utility costs while maximizing comfort.The legal secondary dwelling provides excellent rental income potential or multigenerational living. (id:35762)
Future Group Realty Services Ltd.
7 Hiscott Drive
Hamilton, Ontario
Charming 2-bedroom 3-bathroom townhouse in the lovely Waterdown community, in Hamilton. This very bright and spacious three-story townhouse features a functional, open-concept layout, 9-foot ceilings & oak stairs. The main floor has a coat closet at the foyer and provides internal access to the garage and laundry away from the bedrooms for perfect quiet living. The 2nd floor offers an open concept living and dining with a modern white spacious kitchen that has a breakfast bar and SS appliances. Walk out from the living room to your private, lovely balcony where you can have your morning coffee or relax after a long working day and enjoy the green open view nearby. The third floor offers a large linen closet, 2 spacious bedrooms with large closets overlooking the front yard. The master bedroom has a 4 pcs ensuite. The house has a single-car garage and two additional parking spots on the driveway for your convenience. Close to schools, shopping and transit. The neighborhood is very family-friendly, green and quiet tucked away from main street noise, yet very conveniently located near the HWYs for commuting. Make this house your home sweet home. (id:35762)
Right At Home Realty
28 - 2200 Glenwood School Drive
Burlington, Ontario
Rare Opportunity!!! Quiet End Unit Townhouse!!! Ready to Move-In. Easy Access to QEW & 403, Minutes to Burlington Go Station and Public Transit. Thousands Spent on Brand New Modern Renovations. Brand New Light fixtures, Vinyl Flooring on Ground & 2nd floors. Brand New 4 pc Bathroom Vanity, Shower with Deep Soaking Tub. Brand New 2pc Powder Room. Brand New Kitchen with Stylish White Cabinet, Countertop, and Ceramic Backsplash. Brand New Appliances: Stainless Steel Fridge, Stove, and Exhaust Fan with Direct Venting Outside. Freshly Painted Throughout. Direct access to Garage. Updated Wood-burning Fireplace. Open Space Basement - Great Potential. Freshly Painted Basement Floor. Don't Miss This Fabulous Townhouse in a Sought-After Community. (id:35762)
Bay Street Group Inc.
1007 - 5025 Four Springs Avenue
Mississauga, Ontario
Fabulous Open Concept & Modern 2 Bedrooms + Den total 921 Sf (882 Sf + Balcony 39 Sf) Located In The Luxurious Building With Top Amenities & In The Heart Of Mississauga! Spacious Living & Dining W Floor To Ceiling Windows With Unobstructed South West Exposure Gives You High Level City View & Sunlight. Laminate Wood Flooring Thru Out, Granite Counter, Backsplash,, Stainless Steel Appliances, Steps To Plazas, Square One, Hwy 403, Schools, Banks, Amenities, Supermarket, Restaurant & Future Lrt On Hurontario St, 1 Parking Spot & 1Locker Is Included. (id:35762)
Real One Realty Inc.
7267 Aldercrest Drive
Mississauga, Ontario
Nice Detached Home for Rent! Prime location just minutes to Lisgar GO Station, Hwy 401/403, parks, hospital, community center, and shopping. Functional layout with an open-concept eat-in kitchen on the main floor offering direct access to a large deck, plus a bright living/dining area with a bay window overlooking the landscaped front yard. Upstairs features 3 bedrooms, master with walk-in closet and a 4pcs semi-ensuite. Finished basement includes a spacious recreation room, wet bar, and a 3pcs full bath. Don't miss this opportunity! (id:35762)
Smart Sold Realty
7267 Aldercrest Drive
Mississauga, Ontario
Nice Detached Home In Sought-After Meadowvale! Prime location just minutes to Lisgar GO Station, Hwy 401/403, parks, hospital, community center, and shopping. Functional layout with an open-concept eat-in kitchen on the main floor offering direct access to a large deck, plus a bright living/dining area with a bay window overlooking the landscaped front yard. Upstairs features 3 bedrooms, master with walk-in closet and a 4pcs semi-ensuite. Finished basement includes a spacious recreation room, wet bar, and a 3pcs full bath. Don't miss this opportunity! (id:35762)
Smart Sold Realty
429 Maclean Drive
Timmins, Ontario
A fantastic opportunity for both investors and first-time home buyers! This well-kept, fully detached home sits on a 30 x 98 ft lot, offering the privacy and space families desire, while being just minutes from all amenities. Inside, you'll find 4 bedrooms, 2 full bathrooms, and 2-car parking, making it ideal for families or tenants. Currently leased at $1,350/month (tenant pays utilities), this home provides STEADY POSITIVE CASH FLOW. The tenants are ready to stay or can vacate for new owners making it a truly flexible option. Whether you're looking to grow your portfolio or step into homeownership, this property is ready to deliver. (id:35762)
Realty One Group Flagship
117 William Street
Whitchurch-Stouffville, Ontario
High-Demand Stouffville Home with Income Potential from legal and registered coach house. This charming family home offers the perfect blend of comfort and opportunity. Nestled in a desirable neighbourhood, the property features a spacious 67'x141' lot, ideal for outdoor entertaining or future expansion. The attached coach house provides excellent rental income potential. Inside, you'll find modern amenities like an updated kitchen with built-in appliances and a ceramic backsplash, along with hardwood and vinyl floors. Enjoy the outdoors on two spacious decks. Additional features include a finished basement with a walk-up entrance, a 3-piece bathroom, and an enclosed breezeway. Don't miss this fantastic opportunity to own a beautiful home in a prime location. Owned Hot water tank. (id:35762)
Royal LePage Vision Realty
1101 - 2365 Kennedy Road
Toronto, Ontario
Location, Location, Location!! minutes to the 401, DVP, Agincourt Mall, Fairview, and Scarborough Town Center. Panoramic, this unit is Bright & Spacious, sunlit. The unit will be painted before closing. Flooring Living & Dining Room Walkout To Balcony, Upgraded New Kitchen Counter-Top With All S/S Appliances, Kitchen. Master BR with 2 Pcs-Ensuite & A Walk-In Closet. Outdoor Pool, Exercise Room. Agincourt C. I School, Shopping Mall, Library, Golf Course, Ttc, Hwy 401. This Unit Is Available Starting the first week of October. 2 h Notice for all showings. (id:35762)
Real Estate Homeward
Lph06 - 8 Wellesely Street
Toronto, Ontario
Welcome to LPH at 8 Wellesley St W A Stunning Luxury Corner Unit!This brand-new 2-bedroom, 2-bathroom + 1 parking Lower Penthouse sits on the 60+ high floor with unobstructed panoramic views and exceptional privacy. The bathroom even allows you to enjoy breathtaking skyline views while showering .The modern open-concept kitchen is equipped with built-in appliances, quartz countertops, and a designer backsplash, perfect for both everyday living and entertaining. Spacious bedrooms include ample closet space, with one room easily adaptable as a home office or study.Residents enjoy world-class amenities: fully equipped fitness center, outdoor lounge & dining spaces, games area, executive guest suites, business center, and 24-hour concierge service. The elegant lobby, featuring a chandelier and piano, sets the tone for sophisticated urban living.With a Walk Score of 99 and Transit Score of 93, you are just steps from Wellesley Subway Station, and minutes from UofT, Toronto Metropolitan University, Yorkville, Eaton Centre, the Financial/Discovery Districts, and endless dining & entertainment.Move in and experience elevated luxury living in the heart of downtown Toronto! (id:35762)
First Class Realty Inc.
1503 - 99 John Street
Toronto, Ontario
The luxurious one-bedroom unit is located in the esteemed PJ Condos, nestled within a highly coveted neighborhood. It features a sunny south view that showcases the CN Tower and Lake Ontario without any obstructions. This apartment offers an open-concept layout, highlighted by 9 ft ceilings and expansive floor-to-ceiling windows. The kitchen boasts a European design, equipped with quality stainless steel appliances and an upgraded backsplash. Residents have access to round-the-clock concierge services and a wide range of amenities. It's just a short walk to two subway stations (St. Andrew/Osgoode), 10 minutes to OCAD,, and close to the Rogers Centre, CN Tower, Ripley's Aquarium, the waterfront, Roy Thomson Hall, YMCA, TIFF, parks, restaurants, bars, and much more. (id:35762)
First Class Realty Inc.
1 The Esplanade
Toronto, Ontario
South Facing 690 Sq. Ft. 1 Bedroom + Den At Backstage Condos In The Heart Of The Downtown Toronto. 9' Ceilings, Open Concept Kitchen Is Equipped With Stainless Steel Appliances. Steps To Financial District, St. Lawrence Market, Ttc, Go Trains/Bus, Union Station W/Pearson Express To Airport, Air Canada Centre & Eaton Centre. Easy Access To Hwy. Future Connection To The Path Currently Under Construction. One Parking included. (id:35762)
Bay Street Group Inc.
3202 - 19 Western Battery Road
Toronto, Ontario
**601 SQFT + BALCONY | DEN WITH GLASS DOOR | 2 FULL BATHROOMS | LAKE VIEWS & CITYSCAPE VIEW**Welcome to ZEN King West! This trendy urban condo offers 601 sq. ft. plus an east-facing balcony with both cityscape and lake views. The versatile den with sliding door works perfectly as a second bedroom or private office. Bright open-concept layout with floor-to-ceiling windows, 9-ft smooth ceilings, and a modern kitchen with quartz countertops. Freshly painted and move-in ready.Enjoy resort-style amenities: 24/7 concierge, fitness center, indoor pool, plunge pools, yoga room, co-working spaces, rooftop terrace with BBQs, running track, pet wash, spa-style change rooms, and guest suites. The perfect mix of lifestyle, convenience, and comfort. (id:35762)
RE/MAX Imperial Realty Inc.
1005 - 17 Anndale Drive E
Toronto, Ontario
Huge & Bright & Spacious 1+ 1 Bedroom, Den Has Door And Window, Good Size For 2nd Bedroom. In The Heart Of North York Core. No Carpet - Laminate Flooring, Huge Balcony, Throughout! Gourmet Kitchen With Stainless Steel Appliances. Modern Style Amenities - Lounge, Fitness Center, Indoor Swimming Pool, Party Room. Steps To Subway. Shopping And Restaurants. (id:35762)
Dream Home Realty Inc.
62 Briarose Place
Hamilton, Ontario
Rare Opportunity in Prime West Mountain Location! Welcome to this immaculate Backsplit 4 Detached, perfectly situated on a premium lot backing onto tranquil green space. Located in one of Hamilton's most sought-after neighbourhoods. 3 Bedrooms With Walk In Closets and Bathrooms. Spacious. Updated Kitchen With Ample Attractive Cabinetry & Convenient Side Exit Door. Bright Living Room With Bay Window, Separate Dining Area. Conveniently located within walking distance to Chedoke Twin Pad Arena, Harvard Square Plaza, Farm Boy, Shoppers Drug Mart, and more. Just a short drive to Highway 403, the Linc, Ancaster Meadowlands, Plaza, and all major hospitals. This home checks all the boxes: location, layout, and lifestyle! (id:35762)
Bay Street Integrity Realty Inc.
#7 - 3055 Elmcreek Road
Mississauga, Ontario
Open House Today (Sunday 2-4pm). This is the one! Available fully furnished at no additional cost, save thousands! Great affordable starter townhome in a popular and central Mississauga location! Complete with private garage and amazing roof-top terrace. Everything you need is conveniently located next door (Home Depo, Shoppers, Superstore etc). Big neighbourhood park, splashpad, school, just 1 min walk - at the end of this complex. Fast transit access! (1 bus to Subway, Square One, Go station nearby). Wonderful home on 2 levels. Open concept living & dining area, open to the kitchen. Kitchen comes with granite counters and stainless steel appliances. Beautiful sparkly granite counter with breakfast bar. 2 Private bedrooms on the upper level and an incredible large roof-top terrace, big enough for a gazebo and large family gatherings. Hardwood stairs upgrade, on all 3 levels! Save big on this upgrade, $10,000 value already done! Save thousands more with furniture already included. Great home. See photos and video tour! (id:35762)
Cityscape Real Estate Ltd.
4302 Trail Blazer Way
Mississauga, Ontario
Stunning Spacious Semi Detached in High Demand Area, Back To Park. This Gorgoues House has been Renovated Top To Bottom Inside And Out! Extensive Landscaping Front, Side And Backyard, Beautiful Gazebo, Nice Stone Patio, Practical Garden Shed, Lovely Use of Wrought Style Fencing. Open Concept Design On Main Floor, Upgraded Laminate Floors Throughout, Gourmet Kitchen, Stainless Steel Appliances, Loads of Natural Light, Second Floor 3 Sun Splashed Bedrooms Plus A Media/Ent (Can Convert To 4th Bedroom), Primary With A Spa Like 5 PC Ensuite, Fully Updated, Enjoy Soaking in the Stand Along Tub, W/I Closet, 2nd & 3rd Bedrooms Come With Built In Closets, Laminate Flooring And Upgraded Light Fixtures. Basement Has Been Professionally Finished, Open Concept "L" Shaped Recreation Room, Practical 3 PC Bathroom, Separate Laundry Room, Spacious Cold Room. Steps To Schools, Park, Grocery Shopping, Close To Square One And Hwy. (id:35762)
Real One Realty Inc.
4803 - 3883 Quartz Road
Mississauga, Ontario
A Rare Opportunity for Luxury Living Executive 2 Bedroom + Den Residence at M City 2, Downtown MississaugaWelcome to M City 2, where world-class design and modern sophistication define one of Mississaugas most prestigious addresses. This stunning corner suite features soaring 9-ft ceilings, floor-to-ceiling windows, and awe-inspiring west-facing panoramic views that flood the interiors with natural light and capture the vibrant city skyline. A massive 220 sq.ft. wrap-around balcony extends your living space, creating the perfect balance of elegance, comfort, and function.The open-concept living and dining area flows seamlessly into a chef-inspired kitchen with quartz countertops, sleek stainless steel appliances, and integrated paneled fridge and dishwasher. The primary suite is a serene retreat with a spa-like 3-piece ensuite and private balcony walkout. The second bedroom offers dramatic windows with breathtaking views, complemented by a stylish 3-piece main bath. A versatile den is ideal for a home office or study, while ensuite laundry adds everyday convenience.Located in the heart of downtown Mississauga, M City 2 puts you steps from Square One Shopping Centre, Celebration Square, Sheridan College, Mississauga Library, YMCA, parks, trails, and the Art Gallery of Mississauga. Commuting is effortless with GO Transit, Hwy 401, 403, QEW, and the upcoming Hurontario LRT all minutes away, while U of T Mississauga is nearby.This residence is more than a home it is a lifestyle defined by luxury, connectivity, and convenience. Discover the perfect place to live, work, and play at M City 2, where every detail has been designed to elevate modern urban living. (id:35762)
Century 21 The One Realty
206 - 8888 Yonge Street
Richmond Hill, Ontario
Spacious 2+1 beds, 2 full baths unit ready to move in. 1 parking + 1 locker included. Bright south-facing unobstructed view. An Iconic Yonge Street Address means having the world at your doorstep: rich in luxurious designer shops, a plethora of International cuisine, Parks, Trails, Schools & Community Centre. Minutes to Hwy7/407, Go/Yrt /Viva transits at the doorstep. Functional floor plan 697sf interior+105sf balcony, high ceiling, large south-facing balcony (id:35762)
Realax Realty
36 Palacebeach Trail
Hamilton, Ontario
Welcome Open-concept Freehold Townhome Nestled On a Quiet, Family-friendly Street In Sought-after Stoney Creek. Approx 1,500 Sqft, 3 Bed Rooms + 3 Washrooms With New Roof(2025), New Hardwood Floor(2025), New Throughout Painting(2025), Upgraded Kitchen, S/S Appliances, Fridge, Stove, B/I Microwave Oven, Dishwasher, Central Vacuum, 2nd Floor Laundry. Spacious Master Bedroom, Huge W/I Closet, En Suite Bathroom. Located Just 5 Min Drive From Highway QEW Near Lake And All Amenities (Shopping Centre, Banks) (id:35762)
Real One Realty Inc.
Basement - 5 Heatherington Drive
Toronto, Ontario
Well Maintained 2 bedroom basement apartment for Lease. One parking spot included. (id:35762)
Aimhome Realty Inc.
1758 Victoria Park Avenue
Toronto, Ontario
Corner Lot Property With High Traffic Counts, Solid Building. Great income opportunity (id:35762)
Right At Home Realty
308 - 17 Anndale Drive
Toronto, Ontario
1 Parking with the Unobstructed East Garden View! Menkes Built 'Savvy' Bldg. Steps To Subway Station & Shopping. 24 Hr Concierge & Security Sys. Indoor Pool, Equip Exercise Rm, Sauna, Party Rm, Dining Rm, Theatre Rm, Outdoor Lounge, Guest Suites. Very Functional and Fancy Layout. (id:35762)
Exp Realty
6007 - 8 Wellesley Street W
Toronto, Ontario
Welcome To Sky-High Living At 8 Wellesley St W A Rare 3-Bedroom Residence With Striking Architecture And Floor-To-Ceiling Windows Framing Breathtaking Lake & Skyline Views. This Modern Home Showcases A Brilliant Split-Bedroom Layout With Sleek Wide-Plank Floors, Soaring 9-Ft Ceilings, And A Glass-Enclosed Multi-Purpose Room Perfect As A Third Bedroom, Office Or Creative Studio. Designer Kitchen Features Integrated Appliances, Quartz Counters & Open Concept Living For Effortless Entertaining. Spa-Inspired Bath With Rain Shower & Deep Soaker Tub. Residents Enjoy Hotel-Style Amenities Including 24/7 Concierge, Gym, Yoga Studio, Co-Working Lounge, Party Room & Rooftop Terraces With Bbqs. Steps To Wellesley Subway, U Of T, Yorkville, Hospitals, And Endless Cafes & Boutiques. A Rare Downtown Gem For Those Who Want It All Style, Space & The Ultimate City Lifestyle. (id:35762)
Benchmark Signature Realty Inc.
8 Hillavon Drive
Toronto, Ontario
Privacy is the Keyword. Yard Backing on the Ravine. 5 Bedrooms, perfect for a growing Family. Elegant Kitchen with a Large Island. 2 Wood fireplaces, 1 Gas Fireplace. Owned Tankless Water Heater (2023), Central Air Condition (Unit 2022), Water Softener ( 2022), Windows PVC (Double 2023), Entrance Door ( 2023), Large interlock rear Yard Patio with Gazebo, Gas-heated Swimming Pool with wrap-around Vinyl decking (2022), Wooden Stairs leading down towards the Ravine ( 2022), Garden Shed (2022). Wine Cellar. Central Vacuum. Double Car Garage. (id:35762)
Right At Home Realty
2521 - 165 Legion Road N
Toronto, Ontario
Bright & Spacious Condo with 10 Ceilings in California Condos! Live in the heart of Humber Bay Shores/Mimico, where nature and city life meet. This stunning suite features a sun-filled living room with a walk-out to a large balcony offering breathtaking 180 unobstructed city views. The modern kitchen is equipped with stainless steel appliances, tall cabinetry, quartz countertops, and a stylish backsplash. Enjoy the versatile open-concept den-perfect for a home office or dining area. The large bedroom features a walk-in closet and access to a balcony. Enjoy world-class amenities, including a 24-hour concierge, fitness center, indoor pool, sauna, squash/racquet courts, party room, BBQ terrace & more. Unbeatable location for commuters--just a short walk to Mimico GO, TTC streetcar, and minutes to the Gardiner Expressway, offering easy access to downtown and the suburbs. Steps to Humber Bay Park, waterfront trails, marinas, restaurants, schools, Humber College, St. Josephs Hospital, community centers & more. (id:35762)
Royal LePage Signature Realty
2034 Blue Jay Boulevard
Oakville, Ontario
Welcome to 2034 Blue Jay Blvd in desirable West Oak Trails! This well maintained detached 4 Bedrooms and 3 washrooms, open concept home with 9 feet ceiling in main floor, Hardwood Floor throughout. The main level features a formal living and dining room, and a bright family room with gas fireplace. The spacious eat-in kitchen has granite countertops. The kitchen also installed a garbage Disposal for your daily convenience.The four upper level bedrooms are generously-sized. The primary bedroom has a walk-in closet, the primary suite offers a spa-inspired ensuite featuring a frameless walk-in shower, an a separate soaker tub. The House are Located in a great neighbourhood with some of the best schools that Oakville offers. Close to parks, shopping, amenities, and the Oakville Trafalgar Hospital.Two minutes to highway 403 and QEW! Don't miss out on the opportunity. (id:35762)
Aimhome Realty Inc.
184 Mowat Crescent
Halton Hills, Ontario
This is a stunning ravine-backing home located in one of Georgetown's most desirable neighbourhoods. Offering 1,859 sq. ft. above grade plus a walk-out basement, this residence has been fully updated with no detail overlooked. This carpet-free home features elegant flooring and high-end finishes throughout. The gourmet kitchen showcases granite counters, updated cabinetry, durable luxury vinyl tile flooring, stainless steel appliances, and a walk-out to a private deck overlooking the ravine perfect for both daily living and entertaining. The welcoming front foyer leads to the main floor, which includes a laundry room, Hunter Douglas powered blinds, access to the two-car garage, and a stylish powder room. Upstairs, the expansive principal retreat offers a double door entrance, walk-in closet and a luxurious 5-piece ensuite with spa-inspired finishes. Engineered hardwood, crown moulding, double closets, and smooth ceilings accent the additional spacious bedrooms. The finished walk-out basement provides bright, versatile living space with ample room to work, play and relax. A fenced backyard with a covered porch creates a private setting to enjoy the ravine views year-round. Every aspect of this home has been thoughtfully enhanced, including smooth ceilings, 2nd floor 7-inch baseboards, crown moulding, triple-pane windows, updated interior doors, fully renovated bathrooms, powered blinds on the main floor, a rebuilt wooden staircase, and secure exterior doors. With so many upgrades, the property truly offers worry-free living. With its blend of modern updates, timeless design, and premium ravine setting, 184 Mowat Crescent is completely move-in ready. Ideally located near top-rated schools, parks, the local hospital, and Downtown Georgetown shops and restaurants, this is a rare opportunity to own a home where quality, convenience, and natural beauty come together. (id:35762)
Royal LePage Meadowtowne Realty
907 - 812 Burnhamthorpe Road
Toronto, Ontario
A Down-sizers Dream!! Turn-key, Professionally Designed & Renovated - $$$Money Spent on High-end Upgrades! This Bright & Spacious 3 Bedroom, 2 Full Bath Unit Features; Natural Oak Engineered Hardwood Flooring Throughout, Beautiful Custom Modern Kitchen with Honed Porcelain Countertops and Backsplash, Oversized Custom Oak Waterfall Island, Brand New Stainless Steel Appliances, Panel Ready Dishwasher, Custom Built-in Closets in Every Bedroom, Brand New Trims & Doors, Luxurious Bathrooms, Smooth Ceilings, New 100Amp Electrical Panel, Pot-lights & More! Your Clients Will Love it! Just Move in and Enjoy! All Inclusive Maintenance Fees, includes Rogers Cable + High Speed Unlimited Internet. **MUST BE SEEN IN PERSON** (id:35762)
Sutton Group Realty Systems Inc.
624 Bayview Drive
Midland, Ontario
Welcome to 624 Bayview Drive, Midland. Truly an exceptional home featuring 3 bedrooms, 1 bathroom, and a finished basement. Situated in a tranquil, established, family friendly neighborhood, this property has so much to offer: 50x100 fully fenced lot, landscaped yard with significant recent upgrades done to the home exceeding 40K. Updates include: furnace, air conditioning, bathroom, luxury vinyl flooring, shingles, eavestroughs, soffit and fascia & gutter guards, all doors, all windows replaced with triple-pane glass throughout, new front door, deck with permanent awning, and updated electrical. Conveniently located near shopping, restaurants, schools, parks, trails and convenient access to Hwy 12. This well maintained home represents outstanding value in its category. Arrange your private showing today before this remarkable opportunity slips away. *The pole in the backyard is for cable and internet* **EXTRAS** Lot size as per Geo, House sq ft. as per agent/owner measurements. Furnace & A/C 2018, Windows 2019, shingles 2019, Soffit & fascia 2019,Gutter guards 2023, Permanent awning 2020, triple pane windows 2019, electrical updated approx. 2000. (id:35762)
Century 21 B.j. Roth Realty Ltd.
811 Grace Street
Newmarket, Ontario
Residential property, private residence (id:35762)
RE/MAX All-Stars Realty Inc.
171 Resurrection Drive
Kitchener, Ontario
Welcome to 171 Resurrection Drive, Kitchener a beautifully upgraded, move-in ready home backing on to tranquil greenspace with a fully finished walk-out basement and approximately $100,000 in upgrades completed over the past four years. This impressive property boasts exceptional curb appeal with an extended concrete driveway (2021), elegant concrete side path with circular seating and IP65 lighting(2024), and a fully fenced yard with concrete stairs for easy backyard access. Step inside to discover rich finishes like new laminate flooring (2021), a newly added 2nd upper-floor bathroom (2021), and a fully renovated ensuite with the primary bedroom (2024). The main level welcomes you with formal living and dining spaces featuring accent walls (2024) and pot lights (2021), while the tiled kitchen opens to a large deck overlooking serene greenery perfect for entertaining or unwinding. Upstairs offers generously sized bedrooms, a dedicated prayer room (2021), and convenient second-floor laundry. The walk-out basement includes a bright rec room, a bedroom, two offices, a gas fireplace, and a 3-piece bath ideal for extended family or work-from-home needs. Additional upgrades include carpet on stairs (2024), new HVAC with heat pump (2023), a tankless water heater (2025, rented), new kitchen appliances (2022), water softener and RO system (2023), and both interior and exterior pot lights (2021). Located steps from parks, trails, shopping, and minutes to Ira Needles Blvd, this home blends comfort, functionality, and prime location in one outstanding package (id:35762)
Exp Realty
505 - 1910 Lake Shore Boulevard W
Toronto, Ontario
Welcome To Your New Home! This Extremely Rare & Bright 1 Bedroom + Den Condo Has Close To 1000 Sqft Of Private Outdoor Living Space With A Breathtaking Unobstructed View Of The Lake Making It The Perfect Place To Work From Home & Enjoy The Outdoors With Family, Friends & Pets! The 9' Ceilings With Floor To Ceiling Windows Make This Spacious Condo Feel Like A Townhouse On The Water. This Building Is Right Across The Street From The Lake & Beach! Make It Yours! (id:35762)
Right At Home Realty
5803 Page Crescent
Burlington, Ontario
Welcome to this beautifully maintained home in the highly sought-after Orchard community. 3 generously sized bedrooms and 2+2 baths, move-in-ready functional layout home offers the perfect blend of comfort, convenience and style for a family living. Open concept main level featuring hardwood flooring, elegant finishes throughout, potlights, eat-in kitchen w/gas cooking top and huge granite breakfast island, Built In stainless steel appliances, more drawers cabinetry, gas fireplace, California shutters throughout. Upstairs you'll find a spacious laundry room and enjoy the convenience and practicality of second-floor laundry. Finished basement provides more versatility space for recreation room, gym, or play area, and also features built In Book Cases, Wet Bar, 2 Pc washroom & Plenty of Storage. Outside with Stamped Concrete Porch & Patio provide a charming and private sitting area for summer barbecues. Private driveway with no sidewalk and double car garage provide ample parking for your family.Steps from top-rated schools, restaurants, Sixteen Mile Creek Trail , Bronte Creek Provincial Park, shopping center high ways (403/QEW/407). outdoor enthusiasts will love the endless walking, hiking and biking options. This is the ideal family home in one of Burlingtons most desirable neighbourhoods. Do not miss it. (id:35762)
Real One Realty Inc.
6 Islington Drive
Brampton, Ontario
Executive Luxury in Bram East Minutes to Hospital, Airport & HighwaysWelcome to 6 Islington Drive, a 3,974 sq ft executive home in Bramptons prestigious Bram East community. This rare gem offers 6 bedrooms, 6 baths, and 2 master suites, blending elegance, space, and functionality for the modern family.Step into a grand 23-ft ceiling foyer and living room filled with natural light, with 9-ft ceilings throughout. Enjoy custom modern finishes, smooth ceilings, and hardwood flooring throughout the home. The gourmet kitchen boasts quartz counters, upgraded cabinetry, and stainless steel appliances perfect for family gatherings and entertaining.The fully finished basement with separate entrance provides an ideal in-law suite or income potential. Outdoors, take in a professionally landscaped lot, ample parking, and custom entry & garage doors that elevate curb appeal.Prime Bram East location and quick access to Hospital, Airport, Hwy 427, 409, 407, and upcoming Hwy 413. (id:35762)
Upstate Realty Inc.
14 Milford Crescent
Brampton, Ontario
Exceptional value is offered with this spacious, detached residence located in one of the most desirable neighbourhoods near Chinguacousy Parkhome to picnic grounds, a childrens water park, petting zoo, greenhouse, and even a winter ski hill. Conveniently situated just minutes from Bramalea City Centre, this property combines comfort, functionality, and style.The long double driveway accommodates up to six vehicles, complemented by a double garage and a large, private lot featuring an expansive deckperfect for entertaining. Inside, the traditional centre-hall plan is enhanced by upgraded hardwood flooring, pot lighting, and a sun-filled picture window in the formal living room. The separate dining room showcases wide-plank laminate flooring, while the modern eat-in kitchen boasts sleek white cabinetry, quartz countertops, undermount sinks, a pantry, deep pot drawers, stainless steel chimney-style exhaust, ceramic tile backsplash, premium appliances, and a garden door walk-out to the side yard.A generously sized family room with a brick gas-insert fireplace, pot lighting, and wide sliding door walk-out provides an inviting gathering space. Upstairs, four well-proportioned bedrooms each offer double closets, with the primary suite featuring a private two-piece ensuite and a convenient linen closet.The professionally finished lower level expands the homes versatility with a second kitchenette, fifth bedroom, full three-piece bath with separate shower, and a spacious recreation room with pot lightingan ideal setup for an in-law suite. (id:35762)
Century 21 Millennium Inc.
3197 Candela Drive
Mississauga, Ontario
Experience the ideal combination of comfort and potential in this well-maintained semi-detached home. The main level offers a bright and functional layout, featuring three spacious bedrooms, a modern kitchen with a cozy breakfast area, in-unit laundry, a powder room, and a full bathroom. The open-concept living and dining area extends effortlessly to a private balcony, perfect for relaxation or entertaining. Stylish updates include new laminate flooring and beautifully finished wooden stairs. The lower level boasts a fully self-contained 1-bedroom walk-out apartment with a separate entrance, complete with a full 4-piece bathroom and a comfortable living space ideal for extended family or rental income. Conveniently located just minutes from the QEW, Highways 403 and 410, schools, shopping centres, supermarkets, and multiple public transit options. (id:35762)
RE/MAX Paramount Realty
21 Mackenzie's Stand Avenue
Markham, Ontario
**ELEVATOR/STEEL-FRAMED/NO MONTHLY FEES/19-FT & 10-FT CEILINGS/ROOF TERRACE**A rare fusion of luxury and lifestyle this elegant freehold townhouse with approx. 2,800 sq.ft of living space offers, a private elevator, and panoramic park views, all nestled in the most prestigious heart of Downtown Markham. Living here isn't just convenient its a statement.Thoughtfully designed for elevated everyday living, this home features 3 spacious bedrooms, 3 full bathrooms, and 3 oversized terraces, blending architectural drama with comfort and light. A grand 22-ft foyer welcomes you into a 19-ft ceiling living room, while the 10-ft ceiling dining area adds a refined sense of space.The chefs kitchen is upgraded with custom cabinetry and premium appliances, and opens to a 130 sq ft balcony a seamless extension of the kitchen for open-air moments.The primary suite comes with a fireplace, a large walk-in closet with built-ins, and a spa-like ensuite featuring double sinks, bidet, glass shower, and soaker tub. Step out to your 230 sq ft private terrace, or head upstairs to the 300+ sq ft rooftop terrace, ideal for lounging or entertaining.The basement has a separate entrance, ideal for a gym, studio, or guest suite, and includes a generously sized laundry room. Attached garage (19.7*19.1) provides ample storage and a dedicated separate door for easy access. Just steps to Cineplex VIP, GoodLife Fitness, restaurants, cafes, groceries, Unionville GO Station, and minutes to Hwy 404 & 407. Zoned for top-tier schools: Unionville High School and St. Augustine Catholic High School.This is more than a home it's your front-row seat to Markham's most vibrant and elite lifestyle. (id:35762)
RE/MAX Imperial Realty Inc.
7 Rodarick Drive
Toronto, Ontario
Bright open-concept main floor with hardwood floors, crown mouldings, gas fireplace & large windows. Modern eat-in kitchen with granite counters, stainless steel appliances & breakfast bar. Spacious bedrooms, including a primary with en-suite & built-in closet.Finished basement with high ceilings, wood-burning fireplace, full bath, extra bedroom & plenty of storage. Incredible 55 ft pool-sized lot, perfect for entertaining & family fun.Located in a beautiful Port Union pocket just steps to Lake Ontario, trails, scenic parks & minutes to Rouge Hill GOStation for easy commuting. Nestled in a beautiful pocket of Port Union, surrounded by trails,parks, and close to nature and the waterfront.Hardflooring refinished in 2023. Featuring two fireplaces a gas fireplace on the main floor and a wood-burning fireplace in the basement. (id:35762)
Century 21 Property Zone Realty Inc.
44 - 120 Court Drive
Brant, Ontario
Welcome to this stunning, a year old 3-story, Carpet free (except stairs) townhome located in the charming town of Paris. This property offers 4 bedrooms, 2 full bathrooms plus 2 partial baths making it a perfect for every kind of buyer. As you step into the main level, you'll immediately notice the sleek and stylish vinyl flooring with Guest Bedroom with attached 2pc bathroom. On the main floor is modern kitchen with backsplash, complete with quartz countertops, is a chef's dream, boasting ample storage space and stainless-steel appliances along with a beautiful powder room, spacious Family/Great room with a huge balcony plus Laundry room. On the upper level, you will find three generously sized bedrooms and 2 full bathrooms. The master bedroom features a luxurious ensuite bath and walk in closet. More than 25k upgrades in this beautiful must-see home! Only 3 mins drive to charming and historic riverbank Paris downtown, opposite and on walking distance to Tim Hortons, Popeyes, Burger King and other restaurants, 2 min to highway 403. (id:35762)
Right At Home Realty
238 Hartwell Way
Aurora, Ontario
Corner lot House With lots of Natural light , 10Ft Ceiling On Main Floor And 9 Ft Ceiling On Second Floor .Pot Lights All over in Main Floor , Upgraded Hardwood Flooring Throughout the Main floor ,Open-concept layout; Large family-Sized Kitchen With a Quartz Kitchen Counter Top & Large Centre Island. and Walkout to the yard . Extended Cabinet With Lots Of Pantry. Bright big Windows. Modern Kitchen With Stainless Steel Appliances, 4 Bedroom &4 Bathroom, Master bedroom With Bath Tube and Stand up Shower, Second Bedroom With Ensuite Bathroom With Quartz Countertop & W/I Closets , Unfinished Basement , Direct Access To Garage. Walking Distance to 2 Best Public Schools, and New High School G.W. Williams (York Region's ranked high School) . It's Just a 3-minute Drive to Highway 404, With Easy Access to Both Aurora GO train Station & Bloomington GO Train Station. Walking Trails Enjoy Convenient and Quick Access to Various Large Grocery Stores, Essential Plazas, & Other Amenities (id:35762)
Smart Sold Realty
535 Woodspring Avenue
East Gwillimbury, Ontario
Refined Living in Sought-After Woodland Hills. Welcome to this beautifully updated 4-bedroom, 3-bath detached home offering approx. 2,374 sq. ft. of above-grade living space on a premium 110 ft. deep lot. Designed with a functional layout and bright, open rooms, this home blends style and comfort for family living. Stainless steel appliances (2023), furnace (2023), hot water tank (2023), and roof (2023). Ideally located minutes from top-rated schools, major highways, shopping, and scenic walking trails, this home balances modern luxury with everyday convenience. Walking distance to Costco, Walmart, restaurants, schools, parks, and public transit. A rare opportunity to own a spacious, move-in ready home in one of East Gwillimbury's most desirable communities. (id:35762)
Exp Realty
125 Thompson Road
Haldimand, Ontario
Beautiful Townhome Located In Caledonia Empire Avalon Community. Located In Family Oriented Community, Developing Very Fast. Close To Beautiful Grand River, Hamilton, Brantford & Burlington. 45 Min Drive To Toronto. Nature Lovers' Dream Area. Schools , Parks and playgrounds , Community feel and convenient amenities (id:35762)
Ipro Realty Ltd.
284 Holmes Crescent
Milton, Ontario
Location, Location, and a Gorgeous Sun-Filled Greenpark Home "Premium Lot Backing On To Pond"- Fenced Backyard, Carpet-Free, Extended Kitchen Cabinets, Pantry, Professionally Painted Throughout, All Bedrooms Have Washrooms. Amazing View Of Pond And Escarpment (id:35762)
Ipro Realty Ltd.


