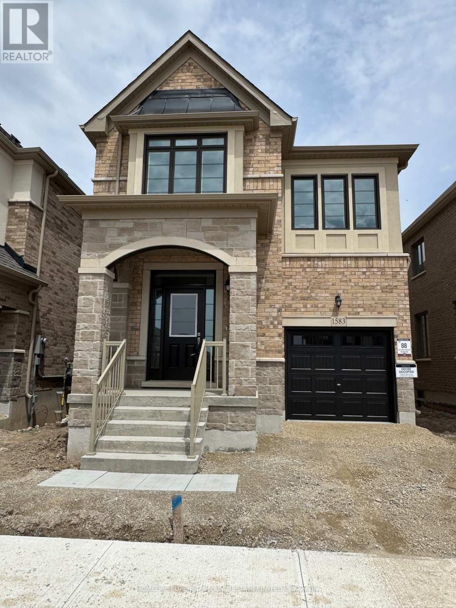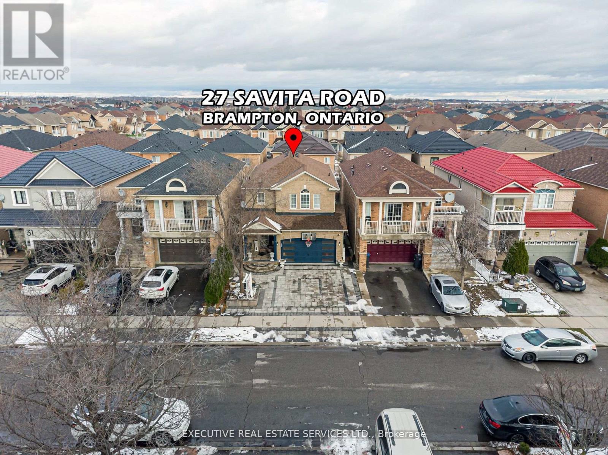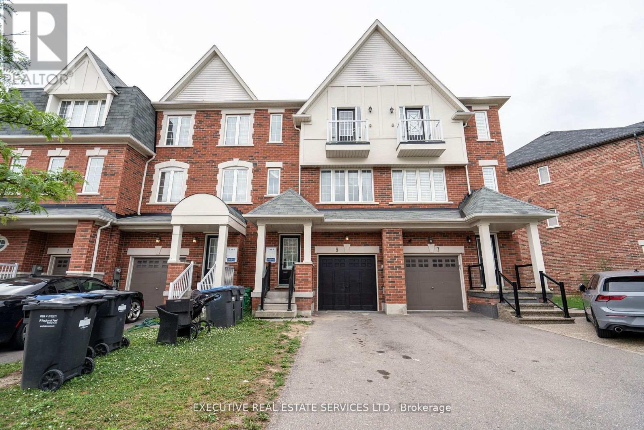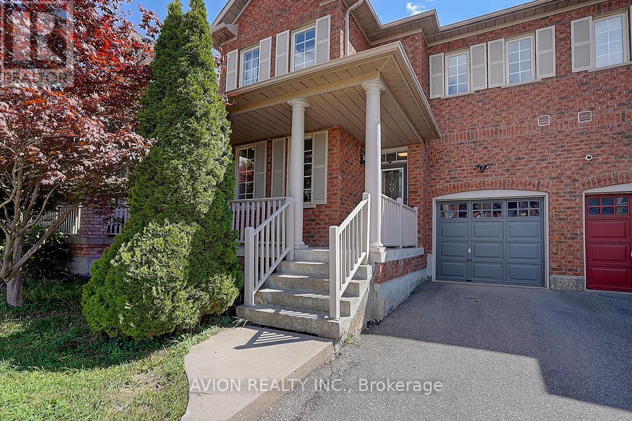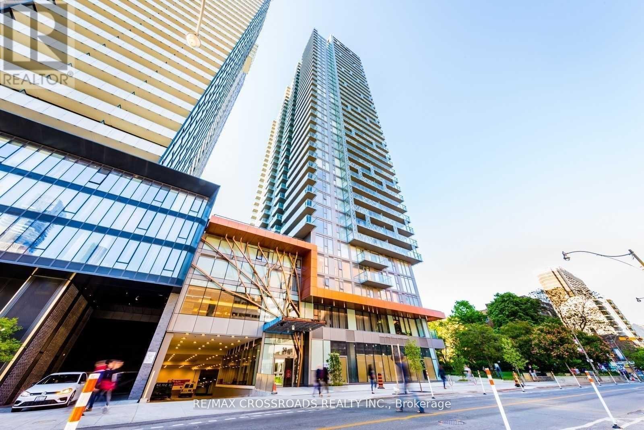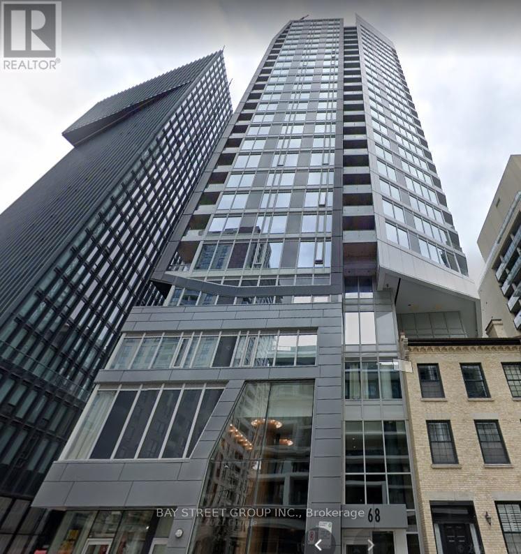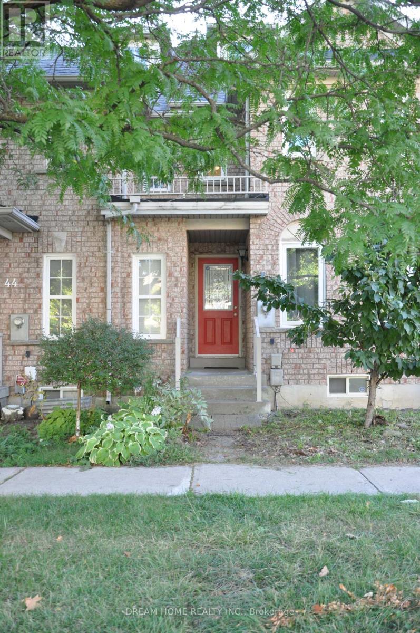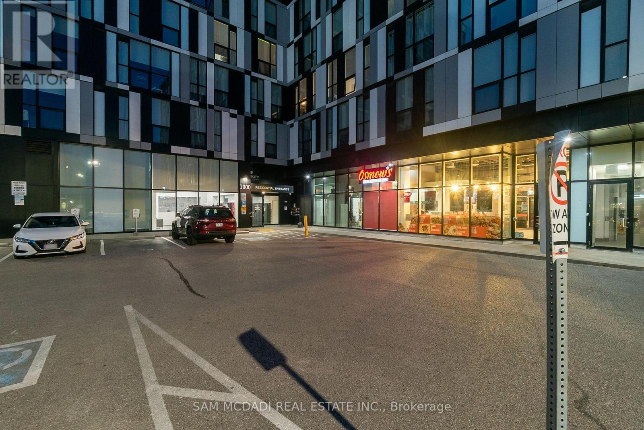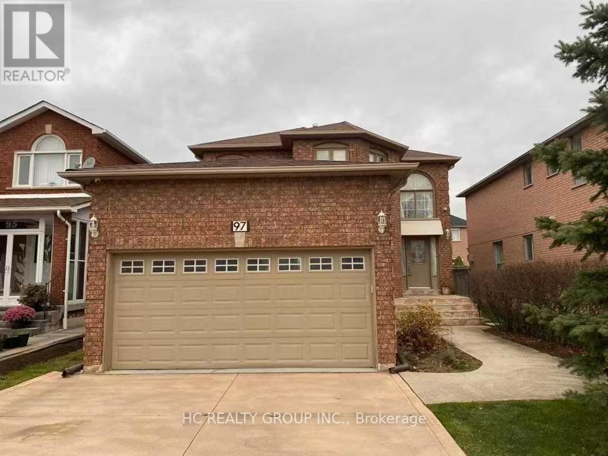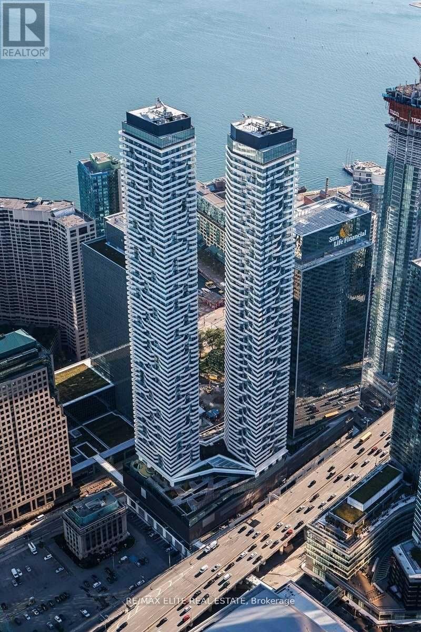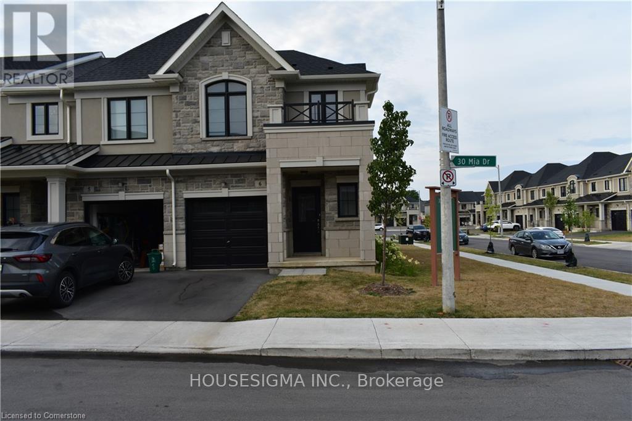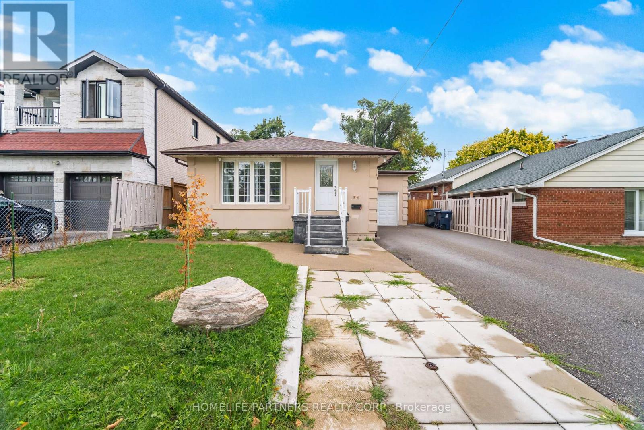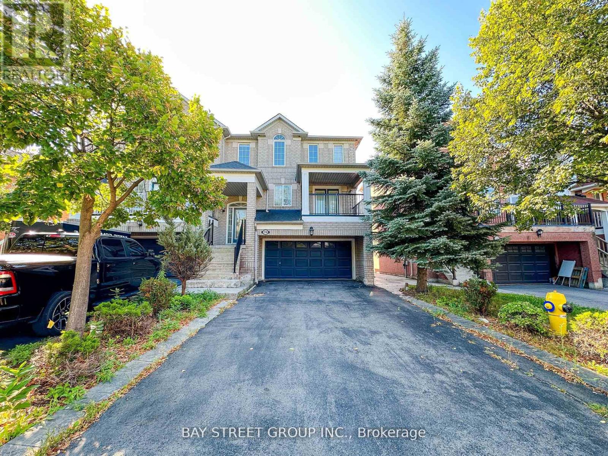H211 - 460 Hespeler Road
Cambridge, Ontario
SECOND-FLOOR OFFICE SPACE AVAILABLE. MOVE-IN READY WITH 8 PRIVATE OFFICES, RECEPTION, ENSUITE KITCHEN AND BATHROOM WITH SHOWER. LARGE WINDOWS PROVIDE EXCELLENT NATURAL LIGHT. IDEAL FOR REAL ESTATE, ACCOUNTING, MORTGAGE, CONSULTING, IMMIGRATION, EMPLOYMENT, INSURANCE AND MORE. BUYERS TO VERIFY ALL MEASUREMENTS AND PERMITTED USES.LOCATED IN A HIGH-TRAFFIC C4 ZONED AREA WITH STRONG BUSINESS MIX: PHYSIOTHERAPY, MEDICAL, PHARMACY, AUDIOLOGY, RESTAURANT & LEARNING CENTRE, JEWELRY, CANDY SHOP, WINGS RESTAURANT. STEPS TO CAMBRIDGE CENTRE MALL, RETAIL, RESTAURANTS, BANKS AND AMENITIES. AN EXCELLENT OPPORTUNITY FOR PROFESSIONALS SEEKING HIGH VISIBILITY AND CONVENIENCE. (id:35762)
Pontis Realty Inc.
34 Mary Watson Street
North Dumfries, Ontario
Brand new fully detached Home in the new built subdivision, Fully upgraded home with 9 ft smooth ceiling on main floor, Main floor hardwood throughout, Double door front entry, Gourmet kitchen with quartz countertops, Garage access to main floor, Two Master bedrooms, 2nd Floor laundry, Sun filled with Natural light and Lot more. (id:35762)
RE/MAX Real Estate Centre Inc.
1583 Savoline Boulevard
Milton, Ontario
Welcome to this newly built detached home showcasing a bright, functional layout with separate living and family rooms. Offering 4 spacious bedrooms and 3 modern bathrooms, this home is designed for both comfort and style. Enjoy upgraded finishes throughout, including hardwood flooring on every level and an elegant oak staircase. Located in one of Milton's most sought-after new communities, with convenient access to highways, top-rated schools, parks, and everyday amenities, this is the perfect blend of luxury and location.- (id:35762)
Homelife Superstars Real Estate Limited
2 Thornvalley Terrace
Caledon, Ontario
Nestled within the tranquil landscape of Caledon, Ontario, 2 Thornvalley Terrace stands as an epitome of modern comfort and timeless elegance. Situated on a coveted corner lot, this exquisite property offers a harmonious blend of spacious living, contemporary amenities, and picturesque surroundings.As you step into this inviting abode, you're greeted by a sense of warmth and sophistication. The main floor welcomes you with an open-concept layout, adorned with gleaming hardwood floors and abundant natural light streaming through the large windows. The heart of the home, a stylish kitchen, boasts modern appliances, ample counter space, and sleek cabinetry, making it a culinary enthusiast's delight.Adjacent to the kitchen, the living and dining areas provide an ideal space for relaxation and entertaining guests, creating seamless connectivity for everyday living. Whether it's cozy family gatherings or lively dinner parties, this home effortlessly accommodates every occasion.Venturing upstairs, you'll discover four spacious bedrooms, each thoughtfully designed to offer comfort and tranquility. The master suite serves as a serene retreat, featuring a luxurious ensuite bathroom and a walk-in closet, providing a private sanctuary to unwind after a long day.Completing the home's offerings is the unfinished basement, a canvas awaiting your personal touch. Whether you envision a home theater, a fitness center, or a playroom for the little ones, the possibilities are endless, allowing you to tailor the space to suit your lifestyle and preferences.Outside, the property showcases its charm with manicured landscaping and a single-car garage, offering convenience and functionality for your vehicle and storage needs. The expansive corner lot provides ample space for outdoor activities, gardening, or simply basking in the natural beauty that surrounds you. In essence this home presents a rare opportunity to embrace a lifestyle of luxury. Embodies the epitome of gracious living. (id:35762)
Executive Real Estate Services Ltd.
27 Savita Road
Brampton, Ontario
Incredible Opportunity to Own a Stunning Double-Car Garage Detached Home in the Highly Sought-After Fletchers Meadow! Welcome to 27 Savita Road, a truly exceptional home that combines luxury, functionality, and a prime location! This meticulously maintained 4+3 bedroom detached home offers an unparalleled opportunity for both end users and savvy investors. One of the standout features of this property is its separate entrance to a fully rentable 3 bedroom basement, providing a fantastic opportunity for extra income or multi-generational living. Step inside, and you'll be greeted by a spacious, well-designed layout that maximizes every inch of space. The main floor features a welcoming living and dining area thats perfect for family gatherings and entertaining guests. The beautiful kitchen with a large breakfast area is ideal for everyday meals, and it seamlessly connects to the backyard via a walk-out, providing a great flow for indoor-outdoor living. The homes four generously sized bedrooms offer ample space for your families needs, with each room providing comfort and privacy. The finished basement features three additional bedrooms, adding to the homes overall flexibility and space. This home has been thoughtfully upgraded, making it stand out from others in the area. High-end finishes include coffered ceilings, quartz countertops, and hardwood flooring, giving the home an elegant and timeless appeal. The 9-ft ceilings on the main floor add to the airy, open feel, while stainless steel appliances and a stone driveway offer a touch of sophistication. Notable 2021 upgrades include new driveway for added curb appeal and durability, California shutters throughout for privacy and style, Pot lights that enhance the homes modern look, New kitchen flooring and main bath updates for a fresh, contemporary feel, Garage door, main door, and washer/dryer replacements for added convenience and functionality. Dont miss this exceptional opportunity to own a beautiful home! (id:35762)
Executive Real Estate Services Ltd.
5 Sprucewood Road
Brampton, Ontario
Welcome to 5 Sprucewood Road! This Freehold Townhome Has Been Meticulously Maintained Is Waiting For You To Call It Home. Spacious Driveway For Ample Parking. Experience Ultimate Convenience With Access From the Garage to the Lower Level as Well As The Front Yard. Dual Entrance Means You Can Enter From The Lower Level Or Main Floor! Step In From The Main Entrance To Be Greeted By A Practical Layout On the Main Level, which is an Entertainer's Paradise! Conveniently Located Powder Room On The Main Floor. Plenty Of Windows Throughout The Home Flood The Interior With Natural Light. Soaring 9 Foot Ceilings On The Main Level Which Features Pot Lights Throughout. Walkout To The Large Balcony From The Living Room Which Is The Perfect Place To Enjoy A Cup Of Coffee Or For BBQs. The Kitchen Is Super Functional, With An Island That Can Double As A Breakfast Bar, Stainless Steel Appliances, & An Eat-In Area Perfect For The Family. Solid Oak Stairs & Pickets Lead You To The Upper Level Where You Will Find A Spacious Master Bedroom, Featuring A 4 Piece Ensuite, & Walk In Closet. Secondary & Third Bedrooms Are Both Generously Sized & Have Plenty Of Closet Space. Second Full Washroom On Upper Level. This Unit Is Perfect for Both Investors Or End Users! Lower Level Features A Den Which Is Perfect For A Home Office, With The Option To Convert Into An Additional Bedroom. Rarely Offered Storage Area In The Garage. Location! Location! Location! Conveniently Situated Amongst All Amenities While Being Close to Nature. Situated In One of the Most Premium Neighbourhoods of Brampton, Just Steps to All Amenities: Grocery Stores, Banks, Restaurants, Schools, Shopping, Parks, Trails, Trinity Commons Shopping Centre, Turnberry Golf Club & Much More. Steps To Public Transit & Minutes From Highway 410. (id:35762)
Executive Real Estate Services Ltd.
11 Goodsway Trail
Brampton, Ontario
Welcome To 11 Goodsway Trail! This 2015 Built Double Car Garage Detached Home Will Bring Your Search To A Screeching Halt! Features 4 Bedrooms & 4 Washrooms. This Property Boasts A Premium Pie Shaped Lot Which Widens To 100+ Feet In The Rear! 9 Foot Ceilings & Hardwood Flooring On Main Floor. Upgraded Oak Staircase. Fantastic Layout With Separate Living, Dining, & Family. Living Room Features Gas Fireplace. Gourmet Kitchen With Quartz Countertop. Ascend To The Second Floor To Be Greated By 4 Spacious Bedrooms. 3 Full Washrooms On The Second Floor! Master Bedroom With Walk In Closet & Ensuite. Conveniently Located Upper Floor Laundry! Tons Of Windows Flood The Interior With Natural Light. Unfinished Basement Left For Your Creativity! Oversized Rear Yard Is The Perfect Place For Kids To Play, Entertaining Your Guests, & Much More. The Combination Of Living Space, Lot Size & Layout Make This The Perfect Place To Call Home. (id:35762)
Executive Real Estate Services Ltd.
21 Drury Lane
Toronto, Ontario
Filled With Abundant Natural Light And Offering Stunning Views Of The Garden Oasis, This Home Is Truly a Dream Come True.Top To The Bottom Renovated Home With Ground Floor Living And Dining Area Complemented By Fireplace, Overlooking The Modern Kitchen And Formal Family Room With Walk-Out To Backyard,Two Generous Size Bedrooms On Lower Level With 3 Pc Modern Bathroom And Convenient Laundry Room. Fabulous Home Nestled Within The Tranquility Of A Mature Neighbourhood.With Oversized Entrance Sliding Door Allowing Ample Natural Light - You Are Welcomed With A Sense Of Warmth And Comfort.The Timeless Modern Eat-In Family Size Kitchen Boasts An Abundance Of Cabinetry, Adjacent To The Open Concept Dining And Living Room Ideal For Entertaining Friends And Family.Lower Level Offers Well-Appointed Bedrooms For Rest And Relaxation. Ground Floor Family Room Overlooking Lush Gardens Its Another Great Feature Of This Beautiful Home.Oasis Like Landscaped Back Yard, Filled With A Variety Of Maintenance Free Perennials That Provide Year-Round Colour And Charm.Excellent Location Near Schools, Parks, Walking Trails, Shopping, Transit, Highways. Can Easily Accommodate Multi Generational Family. (id:35762)
Housspro Dl Realty
7325 Markham Road
Markham, Ontario
Stunning Unobstructed View! On The Top Floor! Quiet 1 Bedroom + Large Den Condo, 700 Sqft + 45 Sqft Balcony, Bright & Spacious Master Bedroom W/ French Door Closet & Large Window, 9Ft. Ceiling, Kitchen W/ Extended Quartz Breakfast Bar & S/S Appliances. Close To Hwy 407, Schools, Community Centers, Go Station. Steps To Transit, Retail (Costco), Grocery, Shopping & Restaurants. 1 Underground Parking Spot & Locker Included. Building Features Gym, Games Room, Party Room, Plenty Of Visitor Parking, Security Be part of an ecologically friendly community. The Greenlife building was built with technologies that promote sustainability, conservation and clean energy. It features Insulated Concrete Form (ICFs) construction, geothermal system for cooling/heating, as well as the solar arrays. For details on what is to be provided please discuss with your agent/broker and refer to "Remarks For Brokerages" (id:35762)
Homelife/bayview Realty Inc.
67 Oakford Drive
Markham, Ontario
Prestigious Markham Luxury Semi Designer Renovated & EV-Ready!Step into architectural drama with an awe-inspiring 18-ft living room ceiling and airy 9-ft main floor ceilings. This sun-drenched home featuring a flawless open-concept design, premium stone surfaces, and custom finishes throughout.Enjoy 3 generous bedrooms, 4 baths, and a professionally landscaped, fully interlocked backyard perfect for private entertaining. A built-in EV charging port adds future-proof convenience. Located in a top-ranked school district, just minutes to GO Train, shops, dining, banks, and major highways, this residence blends modern elegance with absolute practicality.Turn-key perfection a rare offering for the most discerning buyer! A Must See (id:35762)
Avion Realty Inc.
1306 - 2920 Highway 7
Vaughan, Ontario
Brand New Urban Living at CG Tower, 2920 Hwy 7, Vaughan. Be the first to call this brand-new, never-lived-in 1-bedroom, 1-bathroom suite home in the iconic CG Tower, the tallest and final jewel of Expo City, rising in the heart of Vaughan Metropolitan Centre (VMC). This stylish 531 sq.ft. residence features a bright east-facing exposure, filling the space with beautiful morning sunlight. The open-concept layout is enhanced by 9-ft ceilings, wide windows, and a sleek designer kitchen with quartz countertops, modern backsplash, and built-in stainless steel appliances, perfect for contemporary urban living. Enjoy unmatched convenience just steps to the VMC Subway Station, YRT/Viva Transit, and quick access to Highways 400, 407, and 427. You're only minutes from Costco, IKEA, Vaughan Mills, York University, and Canada's Wonderland, with restaurants, retail, and daily essentials all around. Walk to Edgeley Pond & Park, the VMC's largest planned city-owned green space, offering a rare urban escape just outside your door. CG Tower delivers top-tier amenities: 24-hour concierge, fully equipped fitness centre, media room, outdoor pool, and a rooftop terrace with panoramic views. Some photos are virtually staged for illustration purposes only. New. Bright. Connected. Discover elevated city living at CG Tower. (id:35762)
Right At Home Realty
12 Lakevista Avenue
Markham, Ontario
Location + Top School Zone In The Heart of Markham! Nestled In One Of Markham's Most Demanded Neighborhoods, This Recently Renovated 4-bedroom Detached Sidesplit Property Offers Both Comfort And Style With A Highly Functional Layout. Situated On A Generous 60 x 110 ft Lot In The Highly Sought-After Milne Conservation Area, This Property Is Surrounded By Multi-Million-Dollar Homes, Making It An Exclusive And Prime Location. This Home Has Been Recently Updated, Featuring All Brick Exterior, Freshly Paint, New Flooring, LED-Lights, Upgraded Energy- Efficient Windows (Replaced Just Two Years Before), And New/Recently Upgraded Appliances (Fridge, Dishwasher, Boiler, Furnace) For Added Comfort And Savings. *** EXTRA Features: This Residence Is Within The Boundaries Of Top-Rated Schools, Including Markville Secondary School (Public), St. Brother Andre Catholic School, Bill Hogarth Secondary School (French Immersion), Unionville High School (Arts), and Milliken Mills High School (International Baccalaureate). Conveniently Located Within Walking Distance To CF Markville Mall And Well- Connected To Public Transportation Options, Including GO Transit And Bus Stops. Enjoy Easy Access To A Wide Variety Of Amenities, Including Grocery Stores (Foodymart, Walmart, Loblaw, LCBO) And An Array Of Highly Rated Restaurants (id:35762)
RE/MAX Excel Realty Ltd.
33 Kilchurn Castle Drive
Toronto, Ontario
One of the Few Gorgeous Lots With South And East Exposure, Large Deck For Entertaining ! Lush Garden Overlooks Tam O'shanter Golf Course !! Deceptively Large Home-- Great Layout, Wood Burning Fireplace, Rarely Offered Pocket Close To Schools And All Transit. 2,512 sqft Above Grade Area + Extra Approximate 300 sqft Large Sunroom Overlooking Huge Yard + 1,181 sqft Finished Basement for Entertainment and Extra Living Space. (id:35762)
Bay Street Group Inc.
3311 - 50 Town Centre Court
Toronto, Ontario
** Monarch Built Condo ** At Scarborough Town Center ** Spacious One Bedroom Plus Den ** Excellent Layout On High Floor ** Panoramic View Of Downtown Toronto ** Mosiac Backsplash ** Granite Counter ** Stainless Steel Appliances ** 1 Parking & 1 Locker ** Scarborough U Of T **Step To Mall , City Hall , Library, Mins to Hwy 401 ** Great Builder In Town **Student Are Welcome**Move In Condition** (id:35762)
Homelife New World Realty Inc.
815 - 181 Sterling Road
Toronto, Ontario
A Dream Of A Unit Is Now Available In The Sterling Junction's Newest Boutique Condo! This Large One Bedroom Plus Den Unit With Amazing Floor To Ceiling Windows in this Ideal Layout. This Stunning Unit Is Equipped with engineered hardwood floors, a modern kitchen with quartz counters, integrated appliances with a view of the city Skyline. The den is perfect for a home office or guest space. In A Trendy Neighbourhood That Is Filled With Top-tier Restaurants, Shops, Cafes and Breweries, Commuting options are all in walking distance. Building amenities include a gym, yoga studio, rooftop terrace, and co-working lounge offering a convenience of lifestyle at your fingertips. Parking and Locker Included (id:35762)
The Condo Store Realty Inc.
3201 - 65 Mutual Street
Toronto, Ontario
Luxury 2 Bdms & 2 Washrooms Unit in Ivy Condo Located in Prime Area Of Toronto - Dundas St W & Church St. Unobstructed View of The City & Lake Ontario. Bright Unit with Large Floor to Ceiling Windows. Open-Concepted & Modern Design. Functional Rooms Layout. Close To Eaton Center Shopping Mall, TTC Subway Stations, TMU, UoT, OCAD, George Brown College, Restaurants and More. (id:35762)
Highland Realty
3711 - 50 Wellesley Street E
Toronto, Ontario
Luxury One Bedroom in Station Condos by Plaza Corp. With An Incredible Walk Score and Centrally Located in Downtown Toronto. The Vibrant Area Is Next to Wellesley Station (Yonge Subway Line), Filled With Restaurants & Local Shoppes, Groceries, Parks, and Cultural Centers. The Suite Consists of Laminate Floors through-out, Modern Kitchen with Floor to Ceiling Windows, Quartz Countertops and Stainless Steel Appliances, and Walk-Out Balcony. Spacious Primary Bedroom with Floor to Ceiling Windows and Closet. The Cozy Interior With Ensuite Laundry and Light-Filled Living Areas Is Perfect For the Daily Commuter With Local Amenities Within A Short Walk Away - (Yonge/Bloor, Queens Park, Yorkville, College Park). The Top End Building Amenities Includes Concierge, Gym, Outdoor Pool, Games & Party Room, Guest Suites, Visitor Parking ($Pay). (id:35762)
RE/MAX Crossroads Realty Inc.
112 - 31 Olive Avenue
Toronto, Ontario
The Mona Lisa Residences** Prestigious & Luxurious Condo Complex In The Vibrant Yonge & Finch Location In North York! Gorgeous Townhouse Steps To Subway, Go Bus,Viva, Yrt Bus Stns, Shops, Restaurants. Library. Short Drive To 401, 404 & 407.Beautiful Courtyard With Pergola, Water Garden. Indoor Pool, Whirlpool, Sauna, Billiards, Theatre, Party Rm, Karaoke, Guest Suite And So On. Lots Of Underground Visitor Parking. (id:35762)
Right At Home Realty
38 Cresthaven Drive
Toronto, Ontario
Welcome to 38 Cresthaven Dr, a stunning renovated 3+2 bedroom, 4-bathroom detached home in a highly sought-after North York - Hillcrest Village neighborhood! This elegant property boasts luxury finishes throughout, including a modern kitchen with custom cabinets, modern countertops / backsplash, a spacious island and modern lighting; and beautifully upgraded bathrooms. The spacious and sun-filled open-concept living room features a overlooks park, shine with new engineering hardwood floors, pot lights, a cozy electric fireplace and beautiful high-quality wall art; A walkout to a private, fenced backyard, perfect for relaxing or entertaining. The chic master bedroom with a 4 Pc Ensuite, B/I closet and an amazing park views. The finished basement provides additional living space, ideal for a recreation room, home office, or extra storage. Located in an excellent school zone with A.Y. Jackson SS, Zion Heights MS, and Cresthaven PS, this home is perfect for families looking for both quality education and a vibrant community. Plus parks, shopping, dining, and easy access to transit and highways, this home offers the perfect blend of comfort, style, and modern convenience. (id:35762)
Real Land Realty Inc.
51 Routliffe Lane
Toronto, Ontario
Fully renovated and move-in ready, this residence is situated in the vibrant and sought-after community of North York. Featuring a modern minimalist design, this bright and spacious south-north facing unit offers nearly 2,000 sq. ft. of thoughtfully planned living space, filled with abundant natural sunlight on every level. The open-concept living and dining area showcases 9-ft ceilings. The sunlit eat-in kitchen overlooks a private, tranquil backyard and has been fully upgraded with clean white cabinetry and brand-new quartz countertops, offering a fresh and timeless aesthetic. The home is finished with light-toned engineered hardwood flooring, and the stairs and railings have all been newly replaced, contributing to a cohesive and modern feel. The main floor powder room features a sleek floating vanity, while the second-floor bathroom has been fully renovated with large-format glossy tiles, a floating vanity with an LED mirror, and a glass-enclosed shower creating a bright and refined space. The primary ensuite is a luxurious retreat, complete with a freestanding bathtub, double floating vanities, dual LED mirrors, and recessed spotlights for enhanced brightness and comfort. The four-bedroom layout includes well-proportioned bedrooms, a convenient second-floor laundry room, and a versatile third-floor family room or home office also suitable as a fourth bedroom with private balcony access. Stylish comfort and exceptional attention to detail are evident throughout. Located just steps from the Edithvale Community Centre, parks, shops, restaurants, and transit, this home offers a rare blend of modern design, everyday practicality, and urban convenience. (id:35762)
Jdl Realty Inc.
401 Longmore Street
Toronto, Ontario
**High Ranking School Zone --Earl Haig Secondary School**Southwest Facing Spacious, Bright Cozy 4 Bedrooms HomeWith Fin. W/O Bsmt. Main Floor 9' Ceiling & Pot Lights. Newly Renovated ,Oak Staircase W/IronPickets & Large Window. Crown Moulding & Hardwood Flooring Thru-Out. Gourmet Kitchen W/HighEnd Extended Cabinet, Skylight On The 2nd Floor. Long Interlock Driveway Park 4 Cars. WalkingDistance To Yonge St. & Subway Stations. Close To All Amenities. (id:35762)
Aimhome Realty Inc.
506 - 21 Clairtrell Road
Toronto, Ontario
In Prime Bayview Village Location, This Beautiful Luxury 2+1 Condo Unit Is Sun-Filled With Unobstructed View Of North York. Master Bedroom With W/I Closet & Ensuite. Second Bedroom Next To Second Full Bathroom. Plus Big Size Den. Hardwood Floor Through Out With Pot Lights & 9' Smooth Ceiling. Only Few Minutes Of Driving To Hwy 401/404, Steps Away From Ttc, Bank, Shopping Ctr, School & Many More Amenities!!!! (id:35762)
Aimhome Realty Inc.
46 Chelford Road
Toronto, Ontario
Cozy & Sun-Filled Ranchstyle Raised Bungalow In Prestigious Banbury-Don Mills Neighbourhood! 75 Ft Wide Dream Regular Table Lot * Nestled Amongst Prestigious Multi-Million Dollar Estates * This Well Maintained & Thoughtfully Updated Detached House Features Expansive Floor-to-ceiling Windows and Two Skylights That Brighten The Entire Space * Two Fireplaces & A Spa Like Main Washroom, Resort-Like Backyard With Covered Patio, High Hedges, A Tranquil Fish Pond & Pool Perfect For Relaxing or Entertaining Guests * Gardener's Delight & Cottage Living In The City * Top Ranking Rippleton PS, St Andrew's MS/Windfields MS & York Mills CI * Close To Top Private Schools, Shops At Don Mills, York Mills Gardens, Banbury Community Centre (Tennis Court), Windfields Park, Edwards Gardens & Many Parkettes * Easy Access To Subway, Go Station & Highways * Minutes To Downtown * Great Opportunity For End User, Investor Or Builder * Enjoy As Is Or Build Your Dream Home ! (id:35762)
Forest Hill Real Estate Inc.
1602 - 68 Shuter Street
Toronto, Ontario
Downtown East Core Condo! Spacious 1 Bedroom Corner Unit, Bedroom W/Window. Bright Sun-Filled Corner Unit With Both South and East View, Floor-to-Ceiling Large Windows With W/O Balcony, Open Concept, Modern Kitchen, Laminate Floor. Walk Distance To Yonge Subways, Yonge-Dundas Square, Eaton Centre, Toronto Metropolitan University(Ryerson University),George Brown, St.Michael Hospital, City Hall, Financial District, TTC Bus, Restaurants, Shops. Supermarket just Right Cross the Street for Easy Shopping. 24Hr Concierge. Gym Room, Party Room Etc. 1 Parking & 1 Locker Included. Tenant Pays Hydro, Other Utilities Included in Rental. (id:35762)
Bay Street Group Inc.
5045 Desantis Drive
Lincoln, Ontario
Welcome to 5045 DeSantis Drive, a beautifully upgraded freehold townhouse in the heart of Beamsville. This 2-bedroom, 3-bathroom home features an open-concept layout with pot lights, porcelain tile kitchen flooring, and stainless steel appliances. The dining room offers sliding doors to the elevated deck with built-in ceiling speakers, while the living room showcases a custom wall unit with electric fireplace and sun-filled windows. Upstairs, a rare custom floorplan provides two oversized bedrooms. The primary suite includes a 4-piece ensuite and walk-in closet with its own window, while the second bedroom is equally spacious with its own full bath. The finished basement adds a walkout to the backyard, flexible living space, and garage access. Outside, enjoy your private retreat with deck, lounge area, BBQ space, and hot tub. Move-in ready and immaculately maintained, this home is close to schools, parks, shopping, and transit, ideal for first-time buyers, downsizers, or investors. (id:35762)
RE/MAX Experts
8 - 980 Logan Drive
Milton, Ontario
This townhouse presents an exceptional opportunity, featuring a desirable corner lot, 3+1 bedrooms, and 3 bathrooms. The property has been recently refreshed with fresh paint and professionally cleaned. Residents will appreciate the spacious porch and a balcony offering water views. The kitchen is equipped with stainless steel appliances and an open-concept design. The master suite includes an upgraded ensuite with a glass shower enclosure. Additional features include a large garage with ample storage and direct access to the home. (id:35762)
Right At Home Realty
37 Clifton Court
Markham, Ontario
DONT MISS !!!!!! BEST BUY OF THE AREA !!!!! WELCOME TO THIS BEAUTIFUL WELL KEPT, CLEAN, UPGRADED HOUSE THAT SHOWS "PRIDE OF OWNERSHIP" * CHILD SAFE COURT LOCATION ** FOUR BEDROOMS PLUS FINISHED BASEMENT WITH "IN-LAW SUITE" * HARDWOOD FLOORS THRU OUT ** ENCLOSED FRONT PORCH ** STONE DRIVEWAY FOR MULTIPLE CARS ** $$$$ SPENT *** MAIN FLOOR LAUNDRY ** GAS FIREPLACE IN THE COZY FAMILY ROOM ** FINISHED BASEMENT - IN LAW APARTMENT WITH SPACIOUS SITTING AREA, KITCHEN, 3 PCS WASHROOM, ONE BEDROOM ** EXCELLENT CHILD SAFE COURT LOCATION - CLOSE TO ALL AMENITIES ** WALK TO COMMUNITY CENTRE ** MINUTES TO TWO SCHOOLS, MEDICAL CENTRE, SHOPPING, PARKS, GROCERY STORES, RESTAURANTS +++ ** UNBEATABLE LOCATION ** CARPET FREE HOUSE *** SEE VIRTUAL TOUR ** SAME OWNERS FOR OVER 15 YEARS** MUST SEE- NO DISAPPOINTMENT ** (id:35762)
RE/MAX Crossroads Realty Inc.
46 Baffin Court
Richmond Hill, Ontario
*Rare To Find* Beautiful Freehold (No POTL Fee)Townhouse In Prime Location. Situated At The Quiet Court, This Property Featuring Large Principal Rooms, Sun Field Layout, 3 Years all windows, Finished Basement W/3Pc Bath, Very Private Backyard & Detached Garage.* Greenpark* Built. Steps To Yonge Street, Plaza, Parks, York Transit, Hwy 7 & 407. (id:35762)
Dream Home Realty Inc.
Main Floor - 75 Mccague Avenue
Richmond Hill, Ontario
Beautiful 5-Bedroom House for Rent | Elgin Mills & Leslie, Richmond Hill. Prime Location - Situated in the prestigious Richmond Green Secondary School District, this stunning, partially furnished home is perfect for families seeking comfort and convenience. Home Features:5 Spacious Bedrooms , 4 on the upper floor (including 2 with ensuite bathrooms + sister rooms) + 1 ground-floor bedroom with a private bathroom, ideal for guests, young adults, or elderly family members. Newly built with generous living space and thoughtful layout. LG washer & dryer located on the upper floor. Steps away from a large park featuring baseball and football fields, children playground, and seasonal activities perfect for families and outdoor enthusiasts. Minutes to Costco, supermarkets, shopping centres, and all essential services. Easy access to Highway 404, offering smooth commutes to Toronto and surrounding areas. Located within the sought-after Richmond Green Secondary School District, recognized for its academic excellence. (id:35762)
Hc Realty Group Inc.
319 - 1900 Simcoe Street N
Oshawa, Ontario
EXCELLENT OPPORTUNITY AT UNIVERSITY STUDIOS! GREAT LOCATION! MODERN STUDENT HOUSING JUST 2 MIN., WALK TO ONTARIO TECH UNIVERSITY ( U.O.I.T ) AND DURHAM COLLEGE. THIS STUDIO UNIT IS FULLY FURNISHED WITH A MURPHY BED, COUCH, STUDY DESK WITH CHAIRS, WARDROBE, KITCHENETE, TV WITH FREE WI-FI INTERNET, WINDOW COVERINGS AND PRIVATE 3 PC. BATH. AMENITIES FEATURES WI-FI, GYM, MEDIA ROOM, STUDY LOUNGE, MEETING ROOM, SOCIAL SPACES. WALKING DISTANCE TO RESTAURANTS. COSTCO AND MANY MORE SHOPPING CENTRES WITHIN WALKING DISTANCE TURNKEY INVESTMENTS WITH STRONG RENTAL DEMAND - IDEAL FOR STUDENTS OR INVESTORS! EACH FLOOR HAS A FULL-SIZE SHARED KITCHEN HUB, WITH ON-SITE STARBUCKS, OSMOWS AND DOMINOS PIZZA (id:35762)
Sam Mcdadi Real Estate Inc.
1002 - 25 Grenville Street
Toronto, Ontario
Spacious (700sf) 1 bedroom + den with locker included. Lots of light with south view. Open concept kitchen/living area. Walk to subway, shopping, restaurants, UofT, Ryerson, Queens Park, Hospitals.24 Hr security guard, gym, rooftop deck, party room, Sauna, Squash/Racquetball Courts. (id:35762)
Homelife Landmark Realty Inc.
3311 - 30 Grand Trunk Crescent
Toronto, Ontario
Imagine waking up to spectacular views of Lake Ontario, the CN Tower, and Rogers Centre from this rarely available high-floor corner suite. Nearly 1,000 sq. ft. of bright, open living space features two generously sized bedrooms each with walk-out access to its own balcony, ample closets with built-ins, and a dedicated 3-piece bath. The kitchen shines with stainless steel appliances, including a nearly new fridge and stove, a never-used oven, a large breakfast bar, and a full pantry. Enjoy breathtaking sunsets from your private outdoor spaces. Resort-style Infinity Club amenities include an indoor pool, hot tub, sauna, fitness centre, media/theatre room, billiards, library, party/conference rooms, guest suites, and 24-hour concierge, with heat, hydro, and water included. All just steps to the waterfront, PATH, Union Station, Scotiabank Arena, Rogers Centre, and Harbourfront. Includes 1 parking and 1 locker. (id:35762)
Century 21 Legacy Ltd.
1802 - 319 Jarvis Street
Toronto, Ontario
** Amazing One Year New Southwest 1Bedroom +1 Den Corner Suite, Den Can Be Used As a second bedroom ** Stunning Unobstructed South-Facing views of the Toronto skyline and Lake Ontario, ** 9 Ft Ceiling, Juliette Balcony ** Floor To Ceiling Windows Bring in Rich natural lights. ** Luxury Brand Built-In Integrated Appliances & Well Designed Cabinetry ** laminate flooring, Large Closet ** Very Function Layout, No Waste Spaces ** Steps from University of Toronto, George Brown College, Toronto Metropolitan university (TMU), OCAD, Eaton Centre, renowned hospitals ** Walking Distance to Dundas/Queen St, Dundas St Subway Station. Restaurants, Shopping, Grocery ** 24/7 Concierge, Smart Parcel Storage System, 6,500 sq ft Indoor And Outdoor Facilities, Gym, Meeting Room, Outdoor Patio, Yoga Studio, Outdoor Games Lounge and Sundeck ** Excellent Walk (96), Bike (100), and Transit (100) Scores ** Outstanding Urban Convenience and Strong Investment and Living Potential ** Priced To Sell ! ** (id:35762)
Aimhome Realty Inc.
97 Woodriver Street
Richmond Hill, Ontario
Spacious and bright 4-bedroom home with a high-ceiling foyer and beautifully landscaped backyard. Dream Kitchen With Granite C-Top. Concrete & Jewel Stone Driveway! Close to top-ranked schools, public transit, Hwy 404/407, shopping malls, parks and trails!***Main & 2nd Floor Only*** Basement Not Included!!! Separate entrance and laundry for upper and lower levels ensure privacy and comfort. (id:35762)
Hc Realty Group Inc.
206 - 246 Logan Avenue
Toronto, Ontario
Your stylish 1-bedroom retreat in the heart of Leslieville. This carpet-free condo offers a private and quiet atmosphere, perfect for creative work or focused study. Enjoy a private terrace perfect for morning coffee or evening wind-downs. For relaxing or entertaining, paired with sleek modern finishes and high-end stainless steel appliances. Step outside to discover all that vibrant Leslieville has to offer: hip boutiques, artisan cheese shops, fitness studios, savoury restaurants, and cozy coffee spots. With the streetcar at your door, downtown access is effortless. Experience the best of city living in a friendly, walkable neighbourhood (id:35762)
Right At Home Realty
30 London Pride Drive
Richmond Hill, Ontario
Attached By Garage Only! Feel Like Link! Newly Painted And Professional Carpet Washed! Over 2100 Sqf Four Bedrooms With Sunshine Filled-In And Spacious Layout. 9Ft Ceiling On Main Floor. Hrdwd Floors On Main Floor. Upgrd Kitchen W/Tall Cabinets. Granite Counter Top, Backsplash, Under Mount Sink. Large Master W/Huge 5Pc Insuite, W/I Closet. Large Windows Throughout! Fenced Back Yard. Great School Zone - Richmond Hill High School & French Immersion School. (id:35762)
RE/MAX Atrium Home Realty
14 Main Level - 587 Hanlon Creek Boulevard
Guelph, Ontario
Industrial and commercial /business zoning. Warehouse, manufacturi, Gym, Art s/educational Training classes, medical / dental offices, lab allowed. TMI will be divided with upper level tenant 80%= Arox $1330 per month. nearby highways. (id:35762)
Century 21 Paramount Realty Inc.
A616 - 3210 Dakota Cmn Common
Burlington, Ontario
Location Location. This corner, east-facing unit offers the perfect blend of comfort, style, and convenience. Featuring two bedrooms, two bathrooms, and 1 parking space with locker, this thoughtfully designed suite boasts floor-to-ceiling windows that flood the space with natural light and provide beautiful views including an overlook of the stunning pool, available exclusively to owners. You'll enjoy a spacious and bright environment ideal for relaxing or entertaining. Both bedrooms easily accommodate queen-size beds, and the thoughtful layout enhances everyday living. Enjoy the convenience of SMART features, including keyless entry to both your unit and all amenities. Enjoy hotel-like amenities that are second to none - including a rooftop pool, fitness centre, barbecue area, sauna and steam room, party and meeting rooms, and 24-hour security. Ideally located near top-rated schools, shopping and dining, public transit, and with easy access to Highway 407 and the QEW. (id:35762)
Century 21 People's Choice Realty Inc.
7104 - 88 Harbour Street
Toronto, Ontario
Live In This Fabulous 2 Br Unit At The Luxury Harbour Plaza Residences. Bright Corner Unit With Unobstructed View, Open Concept Layout. Amazing Location! Steps To The Financial Centre, Acc, Union Station, Real Sports Bar, Longos Maple Leaf Square, Queens Quay Ferry, The Esplanade, St. Lawrence Market And Much More. Quick Access To Gardener Expressway. Top-Notch Amenities Include: 24 Hr Concierge, Indoor Pool, Gym, Party, Theatre & Game Rooms. (id:35762)
RE/MAX Elite Real Estate
6 - 30 Mia Drive
Hamilton, Ontario
Carpet-free 3 bedroom, 2.5 bath townhome featuring hardwood floors throughout both levels and a matching winding staircase. The open-concept kitchen offers abundant upper and lower cabinetry, an upgraded pantry, and stainless steel appliances. The second floor includes an upgraded laundry room with a gas dryer. The spacious primary bedroom features three large windows, a walk-in closet, and a stylish ensuite with a glass-enclosed shower. Two additional bedrooms are generously sized with ample closet space. Recent updates include newly installed window coverings. Located close to shopping, restaurants, parks, schools, and easy highway access via the Linc. Move-in ready and beautifully maintained. (id:35762)
Exp Realty
54 Fordwich Crescent
Toronto, Ontario
Turn key Home with HUGE Potential!!! Impressive 4 Bedroom Bungalow with Separate Side Entrance to Basement and 2 Rear Entrance Doors. Fully upgraded property with another 4 bedrooms in the basement and a Second Kitchen. Per MPAC 1441 sq ft above ground which makes over 2800 sq ft of livable square footage. Main floor open concept with modern flooring, lighting, kitchen & bathroom. Close To Shopping, Transit, School, Library, Parks, Rec Centre, and so much more. A Must See - Don't miss this opportunity! (id:35762)
Homelife Partners Realty Corp.
4 Parkend Avenue
Brampton, Ontario
Welcome to this charming two storey home nestled in the heart of South Brampton. Featuring 4 spacious bedrooms upstairs plus an additional 2-bedroom basement with a separate entrance perfect for extended family. The main level offers a generous kitchen and living area, ideal for everyday comfort and entertaining. Located on a peaceful residential street with a bike path just steps away, this home is surrounded by green spaces including the scenic Etobicoke Creek and nearby parks. Enjoy the convenience of being minutes from Shoppers World, Costco, and a variety of shopping options. Commuters will appreciate easy access to GO Transit, Highway 407, and 410.The property sits on a large lot with parking for up to 5 vehicles. Property is being sold as is and where is. (id:35762)
Real Estate Advisors Inc.
5019 Guildwood
Mississauga, Ontario
Master Bedroom with Private Bathroom. Move In Anytime. Shared Kitchen. All Inclusive, Hydro, Water, Heat And Internet. Single Female Working Professional/ Female Student Welcome. No Pet , No Smoke .One Parking Available. Steps To Shopping Mall/Public Transit/Go Station/Library/City Hall/UTM/Parks/Supermarkets. Easy Access To Hwys403/401. (id:35762)
Master's Trust Realty Inc.
2 - 40 Torbolton Drive
Toronto, Ontario
Enjoy this fully updated one-bedroom one bath suite in a prime location. Renovated from top to bottom, this home offers a fresh, modern feel and is ready for immediate occupancy. Brand new kitchen with modern cabinetry and New Stainless Steel Appliances, Newly renovated washroom with updated fixtures. New flooring throughout. Freshly painted for a bright, clean finish! Steps to all amenities with easy access to major highways and transit. (id:35762)
RE/MAX Premier Inc.
216 Equator Crescent
Vaughan, Ontario
**Mattamy Built Semi With 2-Car Garage In Prime Loc Of Jane/Major Mac. ** Close To Vaughn Mills, Canada Wonderland, New Hospital, Hwy 400, & 407! Major Grocery Stores/Fortinos & Longos, Restaurants, Schools, Places Of Worship, Go Station ** Hardwood Thru-out** Open Concept Family Size Kitchen W/Pantry & S/S Appliances & Backsplash ** Juliet Balcony Off Living Rm ** Drive ways Fits 4 Cars! ** (id:35762)
Bay Street Group Inc.
39 Lewis Avenue
Bradford West Gwillimbury, Ontario
Must See! Bright 4 Br + 1 Library House In Bradford For Lease. 10' Main Floor, 9' 2nd Floor. Spacious Breakfast Area And Walk Out To Garden. Close To All Amenities. Go Transit, Hwy 400, School, Shopping Mall And Community Centers. (id:35762)
Real One Realty Inc.
363 Bantry Avenue
Richmond Hill, Ontario
Stunning 4+1 Townhouse with Double Garage. Prime location near to Shopping Plazas, GO & Richmond Bus Station. Hardwood Floors, Pot lights, Kitchen with Quartz Countertop, and Breakfast Area with Island Countertop. Finished Basement with Large Bedroom & 4 Pc Bath. Nearby Excellent Schools - Red Maple Public, Langstaff HS, St Robert Catholic HS (id:35762)
Right At Home Realty
34 Willow Tree Street
Vaughan, Ontario
Beautiful 3 Bed, 4 Bath Home Backing Onto Pond & Trails! Open concept main floor with 9' ceilings, granite kitchen with island & walkout to deck. Spacious primary bedroom with balcony, walk-in closet & spa-like ensuite. Finished lower level with separate entrance, open concept studio space with kitchenette (no stove) & bath ideal for extended family or guests (currently tenanted, inquire). Seller is motivated bring your offer! Basement pictures are from previous listing to respect tenant privacy! (id:35762)
RE/MAX West Realty Inc.



