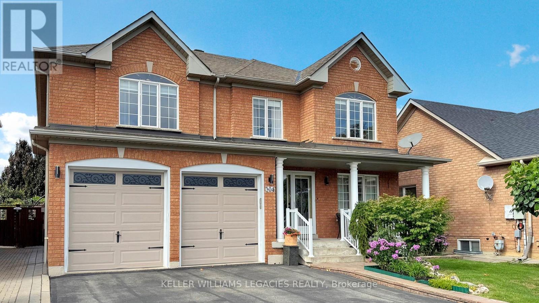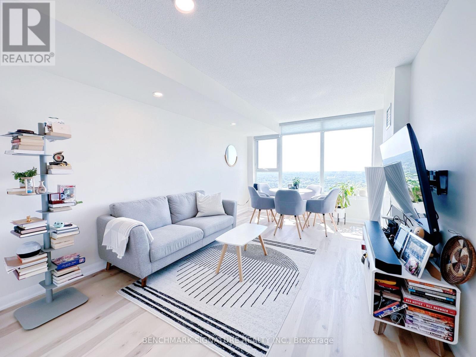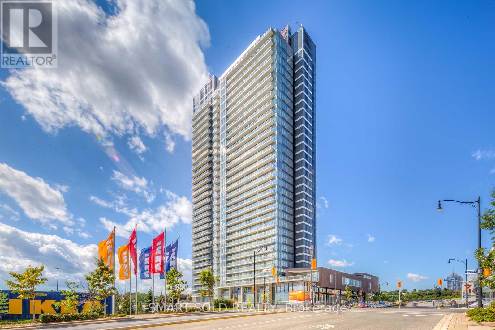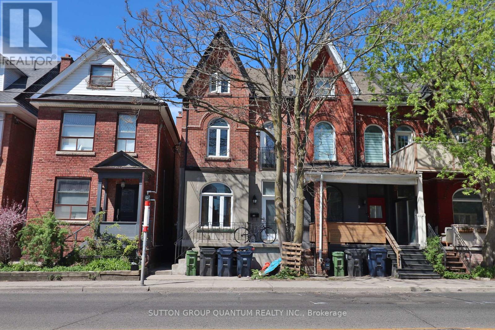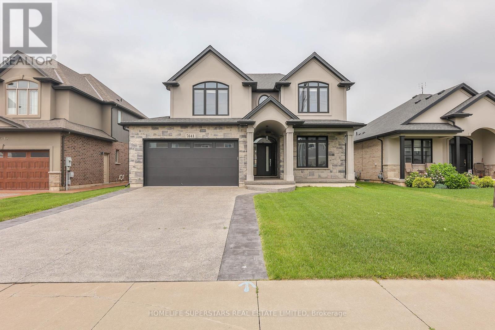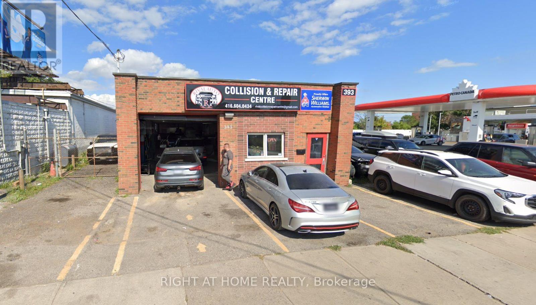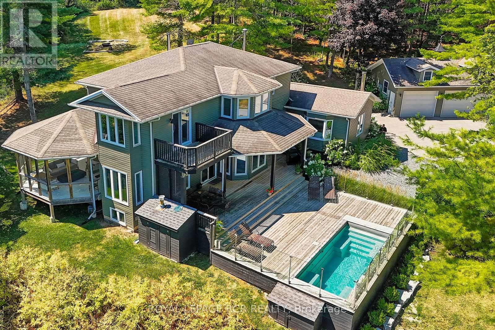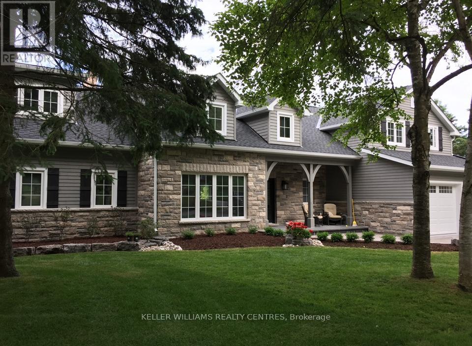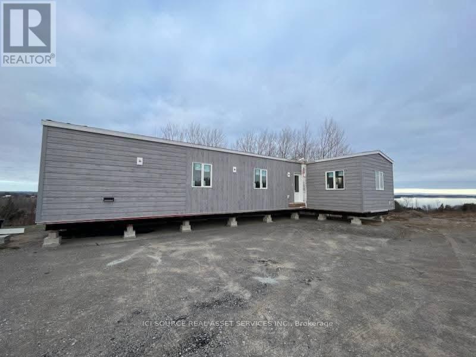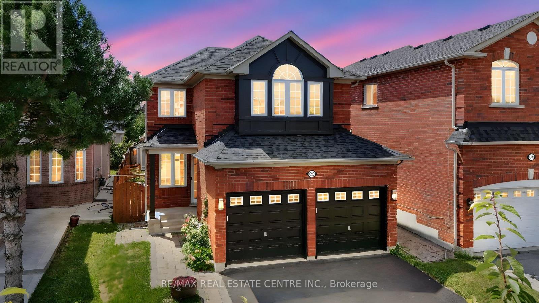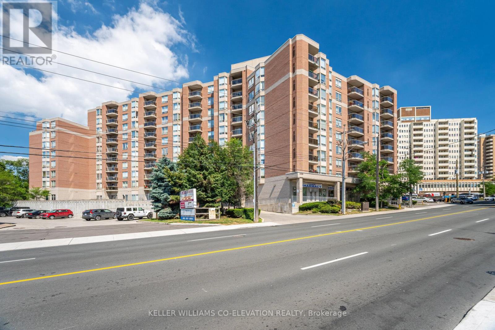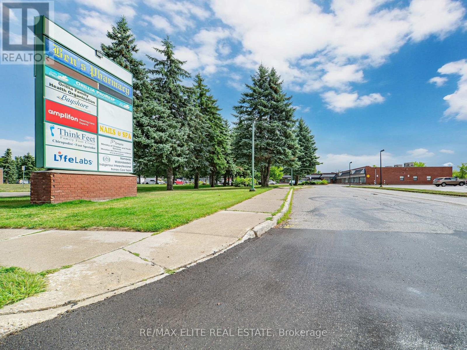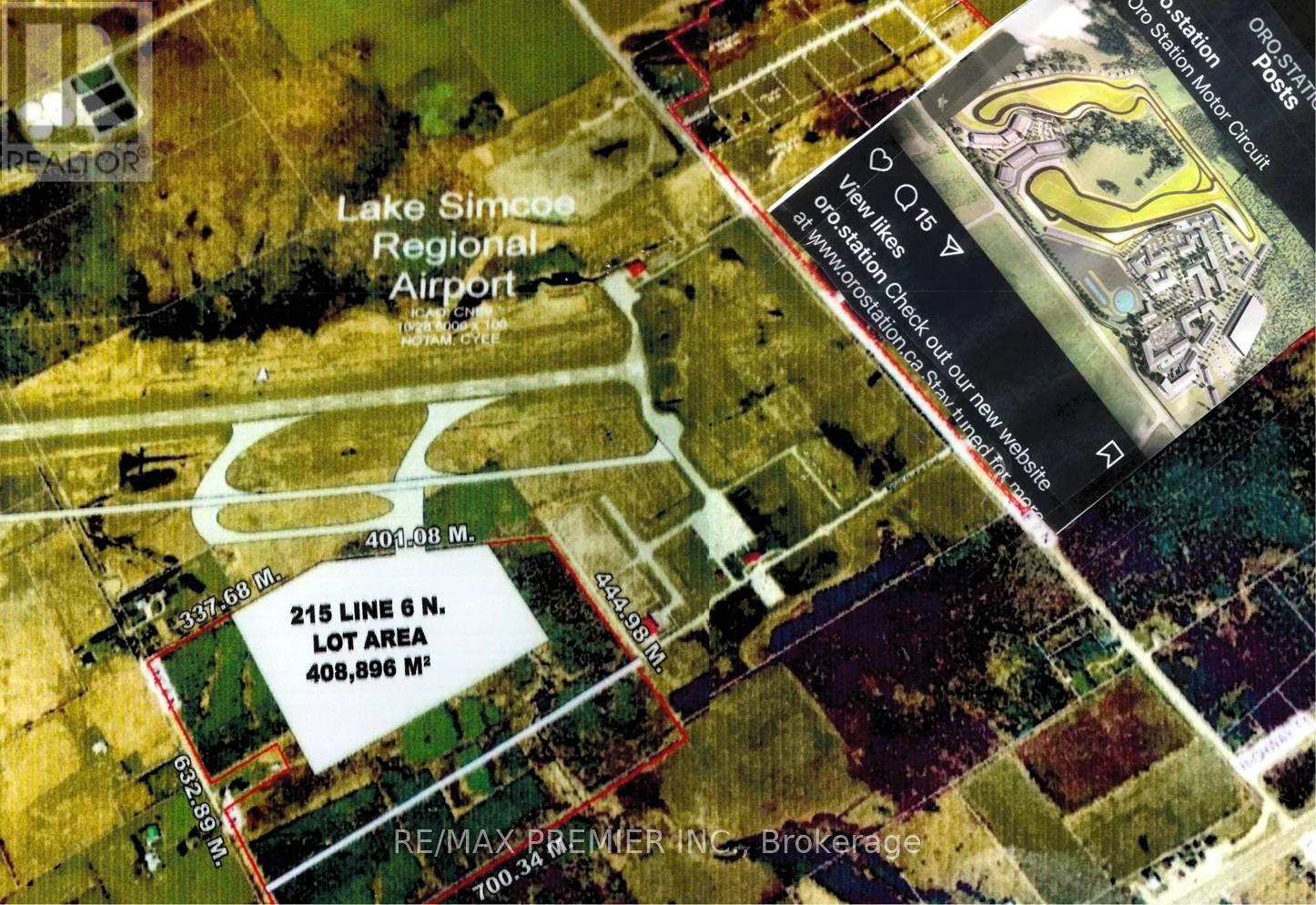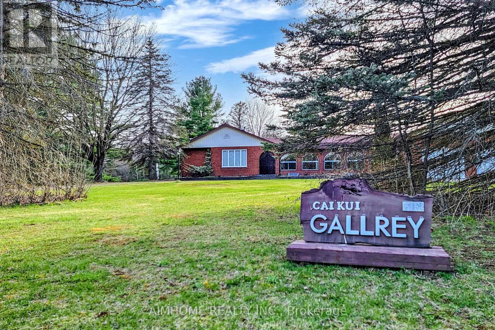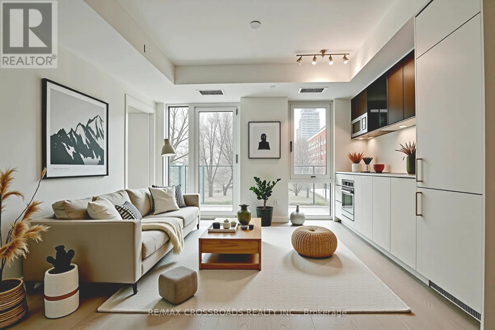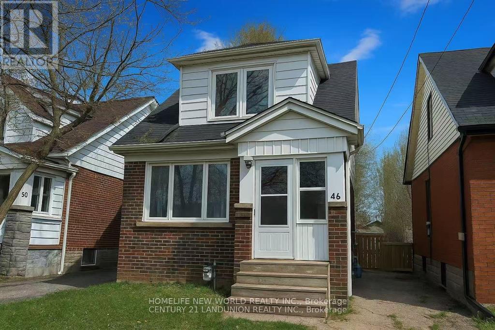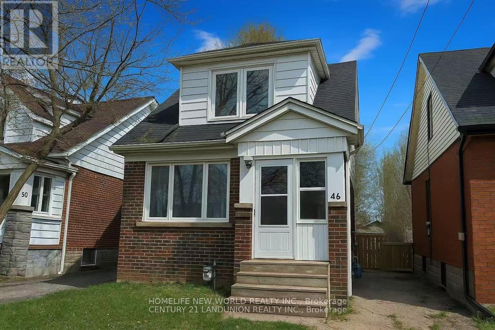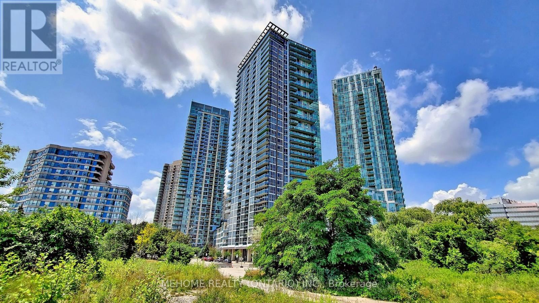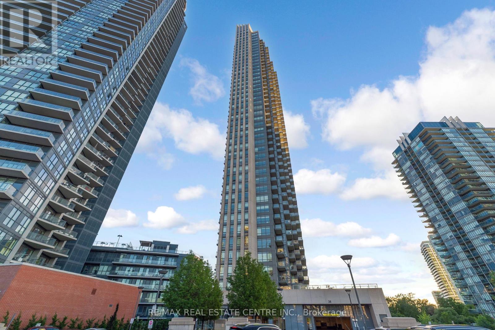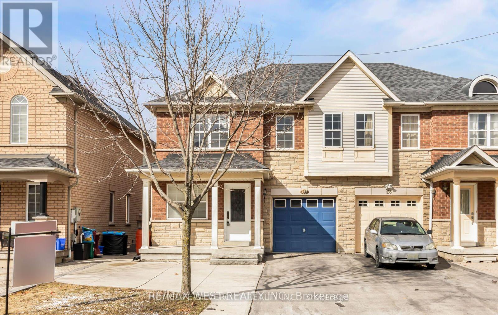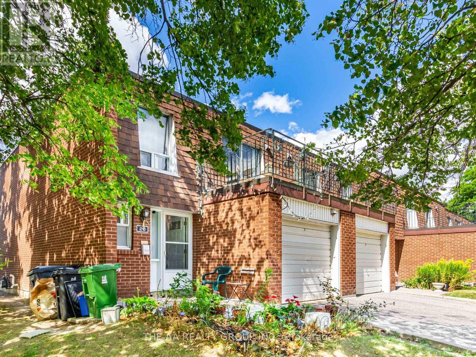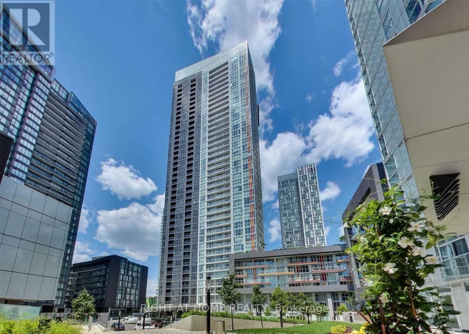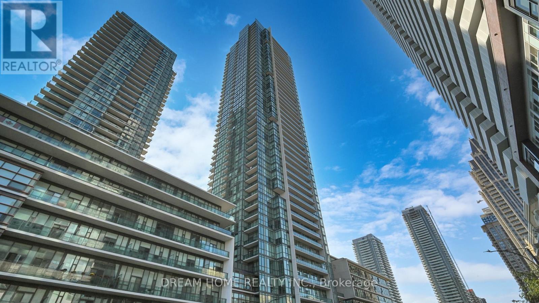304 Maria Antonia Road
Vaughan, Ontario
Nestled on the serene streets of Vellore Village, this elegant two-story home combines warmth, style, and functionality in one of Woodbridge's most sought-after communities. Thoughtfully designed and impeccably maintained, it offers the perfect setting to raise your family. Boasting four spacious bedrooms, two full bathrooms, an upgraded powder room, plus an additional bathroom in the finished basement, this home radiates pride of ownership. The formal living and dining rooms feature gleaming hardwood floors, while the beautifully upgraded kitchen with granite countertops flows seamlessly into a cozy family room ideal for both everyday living and entertaining. The outdoor space is perfect for summer barbecues and family gatherings, with a private backyard designed for relaxation. A two-car garage plus a driveway accommodating up to four additional vehicles provides ample parking for family and guests alike. This exquisite home is ready to welcome you offering the perfect blend of comfort, elegance, and community living. (id:35762)
Keller Williams Legacies Realty
185 Murray Street
Brant, Ontario
Welcome to 185 Murray Street, a home that feels fresh, inviting, and easy to fall in love with. Step inside and the first thing you notice is the airiness of the 10-ft ceilings, the glow of dimmable pot lights, and a layout that flows with ease, whether it's morning coffee in the kitchen or gathering with friends after work. The renovated kitchen with quartz countertops becomes the heart of the home, opening into living spaces that balance style and comfort. With three bedrooms and 1.5 bathrooms, there's room here to grow, work from home, or create the guest space you've always wanted. But the real story is out back. Picture summer evenings in your private oasis, the hot tub bubbling, dinner on the concrete patio, a hammock swaying in the breeze, and a shed tucked away to keep everything organized. It's the kind of backyard that makes weekends at home the best part of the week. And then there's the location: just minutes from Wilfrid Laurier Brantford, Conestoga College, public transit, and every amenity you need. For a first-time buyer, it's convenience. For downsizers, it's simplicity. And for investors, it's a smart choice with the attic offering exciting potential. 185 Murray isn't just move-in ready. It's a lifestyle upgrade and an opportunity rolled into one. (id:35762)
Real Broker Ontario Ltd.
121 Fairlane Avenue
Barrie, Ontario
Nearly new FREEHOLD townhome located at the quiet end of the street with no direct front or rear neighbours. Thoughtfully upgraded with a large, open main floor offering privacy, space, and livability in one of Barrie's most popular commuter-friendly neighbourhoods. This is the second-largest "Downtown" model on the street, and the difference is felt starting with the larger garage with added storage, an expansive, sun-filled foyer, and a smarter, more spacious main floor layout with room to relax and entertain. The kitchen offers extra counter space, a custom floor-to-ceiling pantry, full wood cabinetry fronts, designer hardware, stone countertops, and a stylish backsplash. Upstairs, enjoy a large primary suite with an extra-large closet, second and third bedrooms, and laundry right where you need it, next to all three bedrooms. Upgraded with LED pot lights, trims, flat ceilings, custom doors and handles, tile and fixtures, this home is only 3 years old and ready to move in and enjoy. Ideal for first-time buyers, young families, or commuters who want a modern, stylish, low-maintenance home with a great layout. Walk to the GO train, bike to the beach, and watch the kids play around the corner at Gateland Park. This home offers a connected, active lifestyle in one of the safest and most family-friendly areas in Barrie. (id:35762)
Coldwell Banker The Real Estate Centre
3007 - 190 Borough Drive
Toronto, Ontario
Welcome to this bright, sun-filled, and spacious 1 Bedroom + Large Den condo in an unbeatable location. The versatile den comes with a doorperfect as a second bedroom or a private home office. The unit renovated with over $100K in premium upgrades, this move-in ready gem boasts custom finishes, fresh high-grade paint, and vinyl flooring throughout.Enjoy a functional open-concept layout with a generous living/dining area thats perfect for entertaining, a modern kitchen with granite counters, full-sized stainless steel appliances, and custom paneling for the fridge, range hood, and dishwasher. Luxury touches include pot lights with dimmers, under-cabinet lighting, a Sakura range hood, and a bathroom with an electronic mirror, rain shower, silent timer fan, and high-end fixtures.Step onto your private balcony to take in breathtaking south-facing, unobstructed views of lush greenery, Downtown Toronto, CN Tower, and Lake Ontarioflooding the space with natural light all day.Prime Location: Steps from Scarborough Town Centre, TTC, dining, shopping, parks, and library. Minutes to Hwy 401, 404 & DVP. (id:35762)
Benchmark Signature Realty Inc.
2005 - 121 Mcmahon Drive
Toronto, Ontario
Tango Building By Concord Adex. Welcome To This Stunning 1+1 Unit Located In The Heart Of Bayview Village! This Unit Features An Open Concept Layout With Clear Facing East View. One Parking Space and One Locker Is Included. The Den Can Easily Be Converted Into An Office/Second Bedroom. The Unit Comes With All The Necessary Appliances, Including A Fridge, Stove, Built-In Dishwasher, Microwave, Washer And Dryer. Residents Can Enjoy A Variety Of Amazing Amenities, Including 24-Hour Concierge Services, A Shuttle Bus Service To The Subway, And Close Proximity To The Go Train, Shopping Mall, Hwy 401 And 404, Ikea, Subway, And Hospital. (id:35762)
Smart Sold Realty
Bsmt - 588 Ossington Avenue
Toronto, Ontario
Location, Location, Location! TTC is right at your doorstep! Shopping and restaurants are just steps away. Cozy bachelor's unit, recently renovated, with a functional layout. Book now! (id:35762)
Sutton Group Quantum Realty Inc.
3601 Carolinia Court
Fort Erie, Ontario
Welcome to 3601 Carolinia Court in Crystal Beach, Fort Erie, Ontario. This luxury home offers custom upgrades, professionally landscaped grounds, and a 3-car garage. Inside, you'll find soaring ceilings, engineered light oak hardwood, and pot lights throughout. The office off the entry provides a perfect remote work space. The custom kitchen boasts a 10ft island, waterfall quartz counters, and top-of-the-line KitchenAid appliances.The open-concept living room features a large slider to the backyard and an electric gas fireplace. Upstairs, the primary suite impresses with a walk-in closet, 5pc ensuite, and large windows. Four additional bedrooms offer ample space and connecting baths. The full basement provides storage and potential. The backyard showcases fruit trees, grapevines, and a vegetable garden. Enjoy the nearby small-town shops, parks, and the breathtakingCrystal Beach. This home embodies luxury living in a desirable community. (id:35762)
Keller Williams Real Estate Associates
328 Rockview Road
Selwyn, Ontario
Welcome to Pioneer Point Resort! This 2007 Northlander Cottager (in service since 2010) offers 30-amp service, laminate flooring, ceramic backsplash, two entrances, and a full bathroom with skylight. Sleeps the whole family with a queen bed, double bunk with storage, and pull-out couch. Bright and open with a large storage closet for convenience. Step outside to a 14x40 deck spanning the trailer, complete with a solid hard top cover, plus an outdoor shed. Surrounded by trees and nature, it's the perfect seasonal getaway. Resort amenities include two pools, private beach, pickleball, bouncy pillow, volleyball, horseshoes, kids club, and weekly summer events.2025 park fees of $5,650 + HST and $300 hydro deposit are already paid. Resort open May 3- Oct 20, with optional dock rentals available. A turnkey seasonal escape just minutes from the beach, don't miss it! (id:35762)
Royal LePage Terrequity Realty
7641 Drummond Road
Niagara Falls, Ontario
Your New Home Awaits! A Custom-Built Home Located in a Prestigious & Highly Sought After Quiet and Well-Connected Neighbourhood. Only an 8 Minute Drive to the Breathtaking Attraction of Niagara Falls. A 2 Minute Walk to a Golf Club. This Stunning Custom Build Is Designed with Soaring Ceilings and a Modern Open Concept Design. Natural Light Throughout the Whole Home! No Expense Has Been Spared - Engineered Hardwood Floors Throughout, Built-in Ceiling Speakers in Multiple Rooms and Backyard, Spacious Dining Room, Custom Built Feature Gas Fireplace, Wired Access Point, Main Floor Laundry/ Mudroom, Chefs Inspired Kitchen W/ Custom Fixtures/ Cabinetry & Matching Stainless Steel Frigidaire Appliances. Your Kitchen Walks Out to A Beautiful Backyard Featuring a Custom Covered Porch Space. The Elegant Glass Staircase Leads to A Spacious Second Floor With 4 Bedroom. Grandiose Master Bedroom with Walk-in Closet. Spa Like Bathroom with Heated Floors. This Home Is Packed with Premium Upgrades and Features with Luxury and Practicality in Mind. (id:35762)
Homelife Superstars Real Estate Limited
408 - 121 King Street E
Hamilton, Ontario
Large 2BED unit priced well in central Hamilton located close to banks, shops and restaurants. Gore Park Lofts offer some beautifully restored features from the restored elements and is spacious, we'll laid out. (id:35762)
The Condo Store Realty Inc.
5762 Stanley Avenue
Niagara Falls, Ontario
Exceptional opportunity to acquire a highly visible commercial property located on Stanley Avenue in the heart of Niagara Falls. Zoned Tourist Commercial (TC), this property offers excellent flexibility for a wide range of uses catering to the city's vibrant tourism sector. The site is currently occupied by a national tenant, providing strong and reliable income for investors seeking a stable asset in a high-demand location. Situated just minutes from world-renowned attractions, hotels, and entertainment venues, this property benefits from consistent year-round traffic and exposure. *For Additional Property Details Click The Brochure Icon Below* (id:35762)
Ici Source Real Asset Services Inc.
2809 - 36 Zorra Street
Toronto, Ontario
Welcome to 36 Zorra unit 2809 located in the heart of the Queensway! This stunning brand new 2 bedroom + Den +2 bathroom luxury condo boasts open concept living with High Celling, the natural light flow throughout the space. Best Opportunity to own this New Unit in Zorra Condos. Featuring private Wrap Around Balcony offer Unobstructed South West view(City and Lake), Floor to Ceiling windows, Laminate Flooring through out, Quartz Kitchen counter with backsplash. Supreme Location!! Steps to TTC *Shuttle to & from Kipling station*. 6mins TTC ride to *Humber College Lakeshore Campus*, Mins to Sherway Garden, Major Hwys, Mimico Go station *Less than 20mins to Union Station. Close to Lake Ontario, Beaches, Green parks, Walk & Bike trails, Eatery & Popular retailers. Enjoy the newly open Upscale indoor &outdoor Amenities such as TV Lounge, Sauna, Guest Room, Fitness Room, Social Club, Kid Club, Art Room, Rooftop garden w BBQ area & Outdoor Pool, Pets Wash Room. (id:35762)
Jdl Realty Inc.
393 Weston Road
Toronto, Ontario
$$ Great Investment Opportunity $$ Successful Body Shop & Mechanic Garage in High Traffic Well Established Location in Busy Area! Affordable Lease. Must See. Sale is for Business and Equipment as per Attached List. Enjoy Running a Fun and Exciting Business. Please see "Equipment List" Attached. Lease Can be Assumed by Purchaser With Landlord Approval. (id:35762)
Right At Home Realty
1614 Concession 10 Nottawasaga S
Clearview, Ontario
Designed with entertaining in mind, this property showcases a custom deck with a luxury salt water infinity pool. Enjoy quiet mornings in the screened 3-season porch with gas fireplace, cozy evenings by one of two wood-burning fireplaces, or take in the panoramic views from nearly every room. The heated and insulated 3-car garage is ideal for year-round use, while cut trails offer a peaceful escape into nature. Recently replaced windows flood the interior with natural light, creating a warm and inviting atmosphere throughout. Additional highlights include a high-speed internet tower for reliable remote work, a spotless unfinished basement with future potential, and an unbeatable location just minutes from Blue Mountain, private ski clubs, golf courses, hiking trails, and Collingwood's shops and restaurants. (id:35762)
Royal LePage Rcr Realty
9 - 167 Applewood Crescent
Vaughan, Ontario
Tastefully renovated and fully furnished office space available in a prime Vaughan location. Walk up to a bright second-floor suite featuring three separate offices, a kitchenette, and two washrooms. One office includes a private ensuite with shower. Located in a very professional community, this move-in ready space comes fully furnished and offers ample visitor parking. Conveniently situated near Vaughan Metropolitan Centre and major highways 400, 401, and 7.Utilities are included; tenant is responsible for phone, internet, and content insurance. (id:35762)
Right At Home Realty
17781 Mccowan Road
East Gwillimbury, Ontario
Welcome to 17781 McCowan Road-a custom bungaloft set on over 2 acres of private, picturesque land surrounded by mature trees, woodlands, executive estates, and equestrian properties. Ideally located just minutes from Mount Albert and Newmarket, this exceptional home offers the tranquility of country living with easy access to city amenities, including Southlake Hospital, Upper Canada Mall, Main Street Newmarket, big box stores, and Hwy 404.Outdoor enthusiasts will love being steps from the York Region Trail System and a local off-leash dog park. Inside, expansive windows showcase a healthy spring-fed pond with koi and goldfish, flowering trees, and peaceful sunrises.The open-concept main floor is designed for both comfort and elegance, featuring a vaulted-ceiling great room with a striking stone fireplace, a chef-inspired kitchen with custom cabinetry, and a spacious dining area. The main-floor primary suite includes a luxurious 5-piece ensuite and dual closets. A large laundry/mudroom with garage access and a walk-in pantry add convenience.Two additional main-floor bedrooms share a stylish 5-piece bathroom and overlook a cozy upper loft/media space. A second separate loft offers a large bedroom or office with a rough-in for a future bathroom-ideal for multigenerational living or working from home.The fully finished walkout basement features a rec room with a wood-burning fireplace, games area, bedroom with 3-piece bath, rough-ins for a sauna and bar, mirrored gym, covered patio and plenty of storage.High-end finishes include hardwood floors, heated tile, pot lights, custom lighting, hardwood staircases, and premium window coverings. This one-of-a-kind home blends luxury with nature-an absolute must-see. (id:35762)
Keller Williams Realty Centres
690 Hastings Avenue
Innisfil, Ontario
Welcome to this charming bungalow, perfectly located just a short walk from Lake Simcoe, Innisfil Beach Park, and the Innisfil Boat Launch. Set on a large, private lot in the desirable community of Alcona, this home offers both the serenity of lakeside living and easy access to Hwy 11 & 400 for a quick commute. Inside, the bright and spacious open-concept main living area is highlighted by a cozy gas fireplace and flows seamlessly into a beautifully renovated kitchen. Designed with both style and function in mind, the kitchen features solid wood cabinetry, a large island with waterfall quartz counters, under-cabinet lighting, potlights, and stainless steel appliances. The primary bedroom includes a walkout to the new deck, while the updated bathroom and additional bedroom provide comfort and convenience. Extensive updates throughout the home include new shingles, plumbing, electrical, heat pump, bathroom, kitchen, deck, and fresh landscaping.The expansive yard offers endless opportunities to relax, entertain, or enjoy family time outdoors. Whether you're looking for a year-round residence or a weekend retreat, this property combines modern updates with the best of lakeside living. This home is truly a must see! Some photos have been virtually staged to to show potential. (id:35762)
Century 21 B.j. Roth Realty Ltd.
5309 - 8 Wellesley Street W
Toronto, Ontario
8 Wellesley Condos IS In The Heart Of Downtown Toronto AT THE INTERSECTION OF Yonge & Wellesley. High Floor WITH CITY VIEW! LOTS OF SUNLIGHT.1 Bedroom + Den WITH 2 BathroomS. GOOD SIZE Den Can Be Used As A Second Bedroom WITH WASHROOM. Laminate Flooring And Smooth Ceiling Throughout. Modern Kitchen With B/I Appliances. Steps To Subway Station, U Of T, Toronto Metropolitan University (Ryerson). Close To Bars, Restaurants, Yorkville. (id:35762)
Homelife Landmark Realty Inc.
Bgr707 - 7100 County Road
Alnwick/haldimand, Ontario
This luxurious resort cottage model is exclusively designed for our 10 month lots with beautiful views of Rice Lake. Offering 1261 sq.ft of interior living space, the Butternut gives you the high-end fixtures and finishes and is a must see! This unit is built and is about to be sited on a spectacular end site.*For Additional Property Details Click The Brochure Icon Below* (id:35762)
Ici Source Real Asset Services Inc.
2067 Lake Shore Boulevard
Toronto, Ontario
Welcome to a 2 bedroom, 2 bath Players club condo that rarely comes up for sale; a H-U-G-E 1631 sq. ft private Terrace with West views of Lake Ontario. Do you love to entertain or have a large family. This private terrace has room for them all; you can entertain, bbq, suntan or just lounge in this wonderful outdoor space. This very unique 955 sq ft 2 bedroom, 2 bath unit also has a 2nd balcony with w/lake views. Spacious bedroom layout with with open concept living space, Floor to Ceiling Windows, newly renovated bathrooms (February 2025),open concept Kitchen includes Stainless steel Appliances, Modern cabinetry and large granite breakfast bar. This condo includes a 2 tandem parking spot & locker for storage. Very well managed boutique building with Gym, Sauna, Concierge, Security System and a Newly Renovated Party Room overlooking lake Ontario. This community is tightly knit. This area offers vibrant community events, outdoor activities & scenic trails and parks all within 2 minutes of the back door. This beautiful area has Cafes, restaurants and cruising and yacht clubs, future Go-Station stop being built within walking distance. This is also a pet friendly building making it ideal for professionals, families, and retirees alike. Don't miss out, this large outdoor terrace is rare and more than doubles your living space! (id:35762)
Exp Realty
7 Banington Crescent
Brampton, Ontario
7 Banington is a complete dream home that's perfect for large families! This 3124 square foot home has everything! Gorgeous custom kitchen which is any chefs ultimate playground. The open concept design hosts a plethora of living options. Host large get togethers with your private backyard oasis with heated inground pool. This home has laminate flooring on the main level, an office, a living room as well as a sitting area and a large dining room for those big dinners. The gas fireplace is a warm and welcoming gathering place. Head upstairs on a stunning stair case to a large landing with brand new hall flooring, where the second floor hosts 5 very nicely sized bedrooms. Once again hosting a large family or extended family with ease. A beautiful 5 piece bathroom and when you walk into the primary bedroom, you can't help but be excited. Double grand doors welcome you to your personal oasis. New flooring, newer paint, beautifully kept with a 5 piece ensuite and walk in closet. The 4 other bedrooms are large and welcoming. The basement is unfinished for your visions to take flight with a further 1300+ SF of living space to be created. 7 Banington just keeps giving. (id:35762)
Brimstone Realty Brokerage Inc.
Lph05 - 510 Curran Place
Mississauga, Ontario
Sleek & modern lower penthouse with panoramic city views. Spacious 1+den suite in the heart of Mississauga City Centre. This sun-filled unit features, engineered hardwood throughout, quartz counters, with upgraded cabinetry, stainless steel appliances, and a private balcony with unobstructed views. Professionally painted, cleaned and move-in ready. Enjoy state-of-the-art building amenities including indoor pool, fitness centre, guest suites and 24-hr concierge and more. Steps to Square One, Sheridan College, Celebration Square, Living Arts Centre, restaurants, transit (GO + future LRT), with easy access to Hwy 403/407/401 & QEW. Comes with 1 underground parking spot + locker (id:35762)
Real Broker Ontario Ltd.
Sutton Group Quantum Realty Inc.
12389 Creditview Road
Caledon, Ontario
Over An Acre In An Up-And-Coming Area Of Caledon A Rare Find With Endless Potential. Welcome To 12389 Creditview Road, A Property That Offers More Than Just A Home It Offers Opportunity. Set On A Large Parcel Of Land With A New Housing Development In The Works Nearby And A Future Costco On The Way, This Location Is On The Rise And Primed For Growth. The Existing Raised Bungalow Features 3 Bedrooms Including A Primary With 3-Piece Ensuite, 2 Bathrooms, Spacious Main Floor Living Areas, And A Finished, Walkout Basement With Bar And Rec Room. The Home Requires A Refresh. Making It A Perfect Candidate To Renovate, Rebuild, Or Develop. Allowing Investors, Developers, And End-Users Alike To See The Value Whether Envisioning A New Project Or Bringing Fresh Life Into The Existing Structure. With Over An Acre Of Land, The Possibilities Are Truly Endless. Over An Acre. Endless Options. Your Vision Starts Here. (id:35762)
Century 21 Leading Edge Realty Inc.
42 Runnymede Road
Toronto, Ontario
Detached 3-bedroom home just a short walk to Runnymede Subway in prime High Park location. Beautifully renovated with a perfect blend of traditional charm and modern finishes. Features include an enclosed front veranda adding functional entry space , leading to a bright Foyer and cozy living room with gas fireplace, and French doors. Spacious dining room connects to a stunning open-concept kitchen with a large island perfect for meal prep and casual dining, sleek quartz countertops, custom cabinetry with ample storage, and high-end stainless steel appliances. Its bright, airy layout makes it a true centerpiece for family gatherings and entertaining. The sunroom walks out to a wood deck and a deep, private fenced garden. Upstairs offers three bright bedrooms and a renovated bathroom with marble tile and a clear glass shower. Throughout the main and upper levels, gleaming hardwood floors add warmth and elegance. The basement features laminated flooring, a beautifully finished bathroom with a Jacuzzi soaker tub, and laundry facilities. Direct access from the garage to the house adds convenience. An unbeatable location ,steps to the Runnymede subway station, High Park, Bloor West Village shops and restaurants, excellent schools, and easy access to the lake and highways. Prospective tenants are kindly asked to submit the following documents as part of the application process; completed rental application form, one piece of government-issued photo ID, full credit report with score, employment letter must state position, length of employment, and income, recent pay stub or bank statement as proof of income references from previous landlord(s) and/or employer .All documents must be clear, up-to-date, and submitted together for consideration. (id:35762)
Sutton Group Realty Systems Inc.
7280 Cork Tree Row
Mississauga, Ontario
Welcome to 7280 Cork Tree Row Where Comfort Meets Style in the Heart of Lisgar! Discover this beautifully upgraded detached 3-bedroom with 2000 square feet home in one of Mississauga's most family-friendly and commuter-convenient communities Lisgar! Whether you're upsizing, starting a family, or seeking a stylish move-in-ready home, this property checks all the boxes.Step inside and be impressed by Bright, spacious Living, Dining & Family Rooms perfect for entertaining or cozy family nights A gorgeous kitchen with refreshed cabinetry (2025), sleek quartz countertops, and modern backsplash (2020) Premium stainless steel appliances (2020) that make cooking a joy No carpet anywhere! Gleaming hardwood floors and modern iron picket staircase (2021) add luxury and durability Updated bathrooms (2020) with contemporary finishes Freshly painted throughout (2025) just move in and enjoy! Step outside to your private backyard oasis complete with a mature apple tree that offers beauty, shade, and homegrown fruit in season. A perfect space to relax, garden, or host outdoor get-togethers. The finished basement (2018) offers the perfect space for gatherings, parties, or even a home theatre. Working from home? You'll love the dedicated open-concept home office space! Well-maintained with quality upgrades, including: Roof (2019) Garage doors & openers (2019) Exterior painted (2023) Owned Furnace & AC Regular duct cleaning (last in 2024) Water heater (rental) Location is unbeatable Just minutes from Lisgar GO Station, major highways, transit, parks, schools,Religious place and shopping. The perfect balance of convenience, comfort, and community. Don't miss this rare opportunity to own a stylish, turn-key home in one of Mississauga's most desirable neighbourhoods. Come see it today your dream home awaits at 7280 Cork Tree Row! (id:35762)
RE/MAX Real Estate Centre Inc.
410 - 2088 Lawrence Avenue W
Toronto, Ontario
Welcome to River Hill! This beautifully upgraded, almost 900 sq. ft. 1+1 condo features a modern kitchen, recently renovated hardwood floors, upgraded electrical panel, and a convenient, functional layout. The spacious primary bedroom includes a bay window & double closet, plus a versatile den for office or guest use. Bright and open with abundant natural light, enjoy your private balcony overlooking the Humber River and green space. Includes 1parking & 1locker. Low maintenance fee covers all utilities plus gym and party room. Conveniently located steps to Weston GO/UP Express, trails, parks, and schools, with easy access to Hwy 401, 400 & Pearson Airport. (id:35762)
Keller Williams Co-Elevation Realty
127-130 - 210 Memorial Avenue
Orillia, Ontario
Professionally Renovated Office Space in Heart of Downtown Orillia, This Modern Office Unit Offers A Premium Setting For Your Professional Practice. Ideal For Medical, Legal, Financial or Other Professional Uses. Current 4 Units Combined Into 1, Office Space Can Be Divided To Suit Tenant Needs. 127-130 Total 8756 Sq Ft. Lots Of Parkings (id:35762)
RE/MAX Elite Real Estate
P.lt 19 6 Line N
Oro-Medonte, Ontario
Unbelievable Opportunity to Buy 90.32 Acres of Prime Land in Key Location. In An Established Area Of Private Residences And Backs Onto The Lake Simcoe Regional Airport Which Has Expanded In Size While Providing Full Customs & Immigration, The New Oro Station Motor Circuit/Motorsports/Automotive Business Park And Burl's Creek Event Grounds For Major Concerts Are Just Minutes Away. Line 6 N Merges Onto Highway 11 South For Easy Highway Access. Short Drives To Barrie, Orillia And All Amenities. (id:35762)
RE/MAX Premier Inc.
1704 - 2920 Highway 7
Vaughan, Ontario
Welcome to CG Tower, Vaughan's newest landmark community! This stunning 1 + oversized den, 2 full bath suite offers the perfect blend of modern design and everyday comfort. Featuring beautiful neutral finishes and a sparkling white kitchen, the open-concept layout is both stylish and functional. Step out onto your covered balcony and enjoy year-round protection from the elements while taking in unobstructed northern views of the park, ravine, and even Canadas Wonderland fireworks. The oversized den provides flexible space for a dining room, home office, guest suite, or media area, while two full bathrooms add convenience and comfort. This residence includes one underground parking spot and access to CG Towers impressive amenities Located in the heart of it all, this suite offers unparalleled convenience, just steps from Vaughan Subway Station, major hospitals, GO Transit, public transit, and key highways. Plus, enjoy access to wonderful amenities, including a state-of-the-art fitness centre, a refreshing outdoor pool, and 24/7 concierge service for all your needs. Don't miss the chance to call this exceptional CG Tower suite your new home, where modern living meets unbeatable location! (id:35762)
Royal LePage Premium One Realty
6050 Cedar Park Road
Clarington, Ontario
Pristine & Private 10-Acre Oasis. A True Countryside Paradise! This beautifully upgraded ranch-style bungalow offers over 5,000 sq. ft. of elegant living space, nestled in a serene natural setting surrounded by mature trees. Enjoy the peaceful charm of a walkout basement leading to acres of open backyard with a scenic pond, stream, and wooded areas. Lovingly maintained by an artist family for 18 years, the home features a stunning 1,500 sq. ft. hall used as a gallery, perfect for creative or entertaining space or future upgrade plan. Bright and spacious sunroom, living, and dining rooms are filled with natural light through large windows. The kitchen is warm and inviting with hardwood cabinets and flooring, complemented by brand-new stainless steel appliances. Cozy family room with traditional wood-burning fireplace offers picturesque views of the sunset over your expansive property, with direct access to the deck from multiple rooms.The finished walkout basement includes a second kitchen, additional family and dining areas, ideal for multi-generational living or entertaining. The main washroom is a spa-like retreat with a freestanding tub. Ample storage throughout. Located just 2 minutes to Hwy 407 and 12 minutes to Hwy 401, this is the perfect blend of seclusion and convenience.Come experience the artistry of nature and the joy of summer living in this one-of-a-kind country estate! (id:35762)
Aimhome Realty Inc.
613 - 1 Lee Centre Drive
Toronto, Ontario
Welcome home to panoramic views of the city, Large windows, wood flooring throughout. Suite comes with 1 parking and 1 locker. Building Amenities Galore! State-of- the-art fitness center, party room, billiards and indoor pool. Party room, guest suites and games room , badminton/volleyball/basketball court to enjoy with friends. 24 Hr Security/Concierge Area offers Shopping Galore. Mins To Scarborough Town Centre, Hwy 401, Ttc At Door, future subway stop minutes away, Schools, Gov't Services, Library, Ymca, Uoft Scarborough Campus & Centennial College, Park W Splash Pad, Kids Play Area (id:35762)
Right At Home Realty
9495 Baldwin Street N
Whitby, Ontario
*In Ground Pool* Discover the perfect blend of quiet rural charm and modern convenience in this beautiful and newly renovated home. Nestled in the peaceful community of North Whitby, this property offers the privacy and space of country living while keeping you just minutes from all the amenities of the city. Bright, freshly painted open concept living spaces, with fabulous upgrades including two renovated full bathrooms, new floors, pot lights, and interior doors. The heart of the home is designed for both entertaining and everyday living, with a seamless flow throughout. The upgraded kitchen is a chef's dream, showcasing a new gas stove, large centre island, custom backsplash, stainless steel appliances, and extended cabinetry that offers plenty of storage and style. Head upstairs to find your stunning Primary retreat with a large closet, and a luxurious ensuite bathroom. Outside, your backyard oasis features a sparkling inground pool, perfect for summer gatherings, barbecues, or simply relaxing in the sun with family and friends. With a spacious lot, you'll enjoy the kind of outdoor living that's hard to find in the city. This home Is Situated In A Prime Location With Easy Access To Public Amenities including Great Schools, Parks, Highways, Shops, Restaurants, And More! (id:35762)
Right At Home Realty
4k Spadina Avenue
Toronto, Ontario
Welcome to this thoughtfully designed corner residence, the largest 1 Bedroom layout, offering 663 sq. ft. of indoor living space (per builders plan). The suite features sleek laminate flooring throughout, cozy broadloom in the bedroom, and a bright, kitchen combined with living and dining space ideal for both everyday living and entertaining. Enjoy the comfort of a true spacious bedroom that offers both privacy and functionality. Step out onto your private 49 sq. ft. balcony to take in the iconic CN Tower view and vibrant city skyline. This home is part of a dynamic community featuring the largest residential amenities in Canada, and is ideally located just steps to the streetcar, Sobeys, King West, the Financial District, and the waterfront. Experience the best of downtown living at your doorstep. (id:35762)
RE/MAX Hallmark Realty Ltd.
520 - 308 Jarvis Street
Toronto, Ontario
Newly Built Condo In The Heart Of Downtown Toronto. Stunning 2 Bedrooms Plus Den Layout With 2 Bathroom. The Laminate Floor Through-out. Floor to Ceiling Window. The Best Amenities Including: Gym, Coffee Bar, Library, Media/E-Sports Lounge, Workroom, Rooftop Terrace W/BBQ, Party Room & More! Situated at Jarvis and Carlton, you're just steps away from some of the city's best dining, shopping, and entertainment options. Explore nearby Eaton Centre. You're just a short walk from the Financial District, Toronto Metropolitan University, George Brown College and some of Toronto's top cultural attractions. (id:35762)
RE/MAX Crossroads Realty Inc.
Bsmt Rm 2 - 46 Arnold Street
Hamilton, Ontario
Basement Unit one (1) bedroom at the amazing 5+2 bedrooms detached Double Garage House offers a prime location just steps from the university******Whole House New Renovation in 2023****** Unbeatable proximity to campus, shops, restaurants, and transit, this property promises excellent potential in a highly sought-after area.****** Separate entrances to fully finished apartments at the basement******Two kitchens and Three Washrooms******Spacious Bedrooms at the main floor with Huge windows and plenty of natural light******* second floor bedroom all have walking-in closets****** Basement two Bedroom share one kichent****** Detached doubel garage with huge back yard and long drive-way can park up to 6 cars***** A shaded backyard with lush green trees is perfect for enjoying summer and having BBQs to the fullest******The open green space in front of the house offers a quiet and comfortable atmosphere.******Public transit is also just moments away, making it easy for you to get around and access everything the city****** Whole House New Renovation in 2023, New Windows 2023, New Furnace 2023, New Heat Pump/CAC 2023, New Roof Insulation 2023, New Storm Door 2023, New Kitchens/Washrooms, Government Certified Green Energy Saving House(With Certificate) (id:35762)
Homelife New World Realty Inc.
Bsmt Rm 1 - 46 Arnold Street
Hamilton, Ontario
Basement Unit one (1) bedroom at the amazing 5+2 bedrooms detached Double Garage House offers a prime location just steps from the university******Whole House New Renovation in 2023****** Unbeatable proximity to campus, shops, restaurants, and transit, this property promises excellent potential in a highly sought-after area.****** Separate entrances to fully finished apartments at the basement******Two kitchens and Three Washrooms******Spacious Bedrooms at the main floor with Huge windows and plenty of natural light******* second floor bedroom all have walking-in closets****** Basement two Bedroom share one kichent****** Detached doubel garage with huge back yard and long drive-way can park up to 6 cars***** A shaded backyard with lush green trees is perfect for enjoying summer and having BBQs to the fullest******The open green space in front of the house offers a quiet and comfortable atmosphere.******Public transit is also just moments away, making it easy for you to get around and access everything the city****** Whole House New Renovation in 2023, New Windows 2023, New Furnace 2023, New Heat Pump/CAC 2023, New Roof Insulation 2023, New Storm Door 2023, New Kitchens/Washrooms, Government Certified Green Energy Saving House(With Certificate) (id:35762)
Homelife New World Realty Inc.
2103 - 223 Webb Drive
Mississauga, Ontario
Stunning, Bright And Expansive 2 Bedroom + Den, 3 Bathroom Corner Loft In The Prestigious Award-Winning Onyx Residences. This Home Showcases A Functional Open Layout Enhanced With Premium Finishes: Hardwood Flooring, Granite Countertops, Floor-To-Ceiling Windows, Stainless Steel Appliances, Jacuzzi Tub, Recessed Rain Shower, And A Generous Balcony. (id:35762)
Mehome Realty (Ontario) Inc.
2209 - 36 Park Lawn Road
Toronto, Ontario
Stunning, Bright, Corner Unit Features 1+Den, 1 Bath. Approx. 650 Sqft.Ideally located within walking distance to Lake Ontario, scenic parks, marina, top-rated schools, restaurants, entertainment, walking trails, public transit, and more!Step into a bright foyer with mirrored closet, leading into a stylish open-concept layout featuring upgraded flooring, soaring 10ft ceilings, and a fully renovated kitchen. The versatile den offers the perfect space for a home office, guest room, childrens area, or family corner.The chef-inspired eat-in kitchen boasts stainless steel appliances, upgraded countertops and backsplash, tall cabinetry, and a breakfast bar. The spacious living and dining area is surrounded by floor-to-ceiling wraparound windows that flood the space with natural light.Relax on the private open balcony with unobstructed northeast views of the city, nearby parks, and Lake Ontario. Retreat to the spacious primary bedroom and enjoy a luxurious 3-piece bathroom with a custom resort-style shower. One parking spot and one locker included. Low maintenance fees that cover most utilities, plus access to premium amenities including a fully-equipped gym, rooftop terrace with BBQ area, guest suites, games room, and party lounge.Just steps from Lake Ontario, scenic trails, bike paths, public transit, and the Gardiner Expressway. Very conveniently located close to downtown Toronto & many major cities. Urban living with suburban ease.Skip the traffic, not the lifestyle. (id:35762)
RE/MAX Real Estate Centre Inc.
2812 - 3900 Confederation Parkway
Mississauga, Ontario
Beautiful 1-bedroom unit in the Heart of City Centre, Mississauga. Enjoy convenient walking access to Square One Mall and a variety of retail stores and restaurants. This functional layout maximizes all available space. The open-concept kitchen and living area lead out to an expansive balcony, offering impressive panoramic views of the City Centre skyline! Photo is from Previous listing. (id:35762)
Homelife Landmark Realty Inc.
19 Lackington Street
Brampton, Ontario
Sought-after Credit Valley's amazing 4+1-bed, 3+1-bath legal finished bsmt home in the high-demand area of Brampton, features a spacious layout with modern finishes and ample natural light throughout. The living and dining rooms are designed for relaxation and comfort. The Home offers a double-door entrance with a seamless flow that enhances the home's spacious feel. Modern layout offers living, dining, family, and breakfast areas. 2nd level: Good-sized Bedrooms with closets, 3rd Bedroom Has W/O To Balcony. The den area was converted into a 4th Bedroom, a Legal Finished Basement with a Separate Entrance from The Builder. The backyard offers space for outdoor activities and the potential for gardening or a patio setup. STEPS TO Public Transit, Top Schools, Plaza, Banks & Other Amenities. Steps to Worship Brampton Triveni Mandir, Close To Mount Pleasant GO Station. This home combines lifestyle, location, and opportunity. Don't miss out on this incredible property. Book your private tour today! (id:35762)
RE/MAX Real Estate Centre Inc.
Lower - 157 Hollywood Hill Circle
Vaughan, Ontario
Welcome to this charming basement nestled in the highly sought-after Vellore Village community of Vaughan! Situated in a tranquil and welcoming neighborhood, this residence offers the ideal combination of comfort, space, and convenience. This 2-bedroom basement features a separate entrance, a renovated bathroom, private laundry, and one parking spot.Conveniently located close to schools, parks, shopping centers, public transportation, and major highways, this residence offers easy access to all amenities. Discover the convenience of a 5-minute walk to the Vellore Village Community Center, boasting a splendid 25-meter lap pool with six lanes right at your doorstep! Enjoy leisurely swims and wellness activities just steps away from your home.Take a leisurely 20-minute walk to Walmart, or explore the nearby Vellore Village Public Library just a 5-minute stroll away. For shopping enthusiasts, Vaughan Mills Shopping Center is only a 10-minute drive, while York University is accessible via a 30-minute public transit ride. Additionally, the GO Station is just a few minutes' drive away, providing convenient access to transportation. With Wonderland Amusement Park just an 8-minute drive away, endless entertainment options await.Don't miss the opportunity to call this wonderful residence your home sweet home! (id:35762)
RE/MAX West Realty Inc.
1910 - 1 Uptown Drive
Markham, Ontario
Welcome to this rare offering in Uptown Markham elegant and spacious one-bedroom residence built by the award-winning Times Group. Thoughtfully designed with one of the most functional layouts, this condo offers an open-concept living space with sleek finishes, including quartz countertops, modern cabinetry, and stylish flooring throughout. Enjoy breathtaking, unobstructed views from both the living room and bedroom, or step outside to your very own private garden with a separate entrance perfect for relaxing or entertaining. Residents enjoy access to state-of-the-art amenities, including an indoor pool, fitness center, library, billiards, rooftop garden, party room, guest suites, and ample visitor parking. One parking spot and a locker are included for your convenience. Situated in a highly desirable location, this home is steps from Highway 7, minutes to 404/407, and close to GO/Viva transit. Everyday essentials are right at your door step groceries, banks, restaurants, shopping, Cineplex, YMCA, and GoodLife Fitness. Top-ranked Unionville High School and the York University Markham campus make this an unbeatable long-term investment. Perfect for first-time buyers, investors, new immigrants, or retirees seeking low-maintenance living in a vibrant, high-demand community this is a must-see! (id:35762)
Homelife Landmark Realty Inc.
115 Southlawn Drive
Vaughan, Ontario
I bet you can't wait to check out this impeccably landscaped 4-bedroom, 6-bathroom custom luxury home in one of Vaughan's most sought-after neighbourhoods. Designed for both comfort and entertaining, this residence showcases a grand foyer with soaring ceilings, a bright main floor office, and an impressive family room perfectly sized to showcase your baby grand piano. The formal yet open-concept dining room flows seamlessly into the chef's gourmet dream kitchen, complete with a large island and breakfast bar seating for three, granite countertops, stylish backsplash, and a walkout to the terrace. Outside, enjoy the ultimate backyard retreat featuring a built-in barbecue, gazebo sitting area, and a cabana with a 3-piece bath and storage. Host unforgettable pool parties in your private south-facing oasis with a saltwater inground pool, surrounded by lush landscaping and interlock patio seating surrounding the pool. Recent renovations include: brand new hardwood throughout the main and second floors, an elegant staircase with wrought iron spindles, fully updated bathrooms, and a bonus second-floor laundry room. Additional peace of mind with major updates: roof (2017), furnace (2019), A/C (2022), pool heater & liner (2019), pump (2023) upgraded insulation (2024) to name a few. This entertainer's dream home combines timeless elegance with modern upgrades in one of Vaughan's most prestigious communities. A rare opportunity not to be missed! (id:35762)
RE/MAX Premier Inc.
20 - 50 Bridletowne Circle
Toronto, Ontario
Great location! Beautifully updated end-unit townhouse in a quiet, well-maintained complex feels just like a semi-detached. Grid accent walls in the main foyer and wall panelling up the staircase. Modern kitchen with quartz countertops and a stylish backsplash. The open-concept living area features pot lights and an elegant crown-moulding. The dining room includes a built-in wine rack and a walkout to a private backyard. The spacious primary bedroom offers a walkout to a terrace and a walk-in closet. Four generously sized bedrooms and three bathrooms. Finished basement with large windows throughout which brings in plenty of natural light. Conveniently located near Hwy 404, TTC, minute walk to the shopping malls, supermarkets, and some of the areas top-rated schools. Maintenance Fees includes the following: Water, Cable TV (with sports and movie channels), Landscaping/Snow removing, Parking Enforcer, Tree Pruning and care, Garage Door, Front and back Door, all windows, Roofing, Fences, water proofing, Foundation/concrete/stucco repairs, Asphalt Paving, catch basin and drains, pest control, Plumbing and other repair & maintenance. (id:35762)
The Aa Realty Group Inc.
1506 - 85 Queens Wharf Road
Toronto, Ontario
Welcome to Spectra Condos at 85 Queens Wharf where modern design meets urban convenience! This rare and spacious 3-bedroom, 2 full bathroom corner suite offers the perfect blend of comfort and style. Boasting floor-to-ceiling windows throughout, the unit is flooded with natural light and showcases breathtaking city skyline views. The thoughtfully designed open-concept layout provides seamless flow between the living, dining, and kitchen areas, making it ideal for both everyday living and entertaining guests.The primary bedroom features a private ensuite, while two additional bedrooms offer flexibility for family, guests, or a home office. With two full bathrooms, everyone enjoys their own space and convenience. Located in one of Torontos most dynamic neighbourhoods, you'll be just steps away from the Rogers Centre, CN Tower, waterfront trails, Fort York, trendy restaurants, shops, parks, and TTC transit. Spectra Condos also offers world-class amenities, including a fitness centre, indoor pool, sauna, party room, guest suites, and 24-hour concierge. (id:35762)
Right At Home Realty
2408 - 4070 Confederation Parkway
Mississauga, Ontario
Welcome to this bright and spacious Beautiful Apartment, Consists of 1 Bedroom + Generous size Den, could be used as a home office or a 2nd bed. Freshly renovated with new paint, brand-new washer, dryer, and toilet. Water and A/C are included, tenant only pays for electricity (Alectra). Compared to Other Buildings paying around $200/month, here its only about $50/month. This unit is located in the heart of Mississauga's Square One area! Featuring an open-concept layout with a combined living and dining room, this well-kept unit boasts soaring 9-foot ceilings and upgraded finishes. The modern kitchen is equipped with stainless steel appliances and quartz countertops. The versatile den is large enough to accommodate a double bed or serve as a functional home office. Enjoy the convenience of ensuite laundry with a full-size brand new GE washer and dryer, an upgraded bathroom, and a walk-out balcony with beautiful city views. Steps to Square One, Sheridan College, Celebration Square, public transit, Central Library, and all major highways. Don't miss this incredible opportunity amazing value and location! Includes One Parking and A Locker. 24 Hours Concierge, building amenities include indoor pool, gym, recreation room. (id:35762)
Dream Home Realty Inc.
538 - 2501 Saw Whet Boulevard
Oakville, Ontario
Welcome to The Saw Whet, a brand-new luxury condominium in Oakville's prestigious Glen Abbey community. This BRAND NEW never-lived-in 1-bedroom, 1-den, 1-bathroom suite offers a contemporary open-concept design with elegant finishes, soaring 12 ft ceilings, providing a perfect opportunity for first-time buyers, investors, or those seeking a refined living experience. As an added bonus, the owner of this unit will also receive 1 of 18 rare and highly coveted extra large parking space and locker combo featuring a 6ft x 10ft x 10ft high storage space and large private rooftop terrace. Nestled in South Oakville, this exclusive mid-rise development blends modern architectural beauty with the serenity of nearby parklands, riverscapes, and pristine golf courses. Located just 3 minutes from the QEW and 6 minutes from Bronte GO Station, this prime location offers seamless connectivity for commuters. The area is surrounded by convenient amenities, including top-tier shopping, dining, and entertainment, with major retailers such as FreshCo, Sobeys, Metro, and Canadian Tire all within a 10-minute drive. Additionally, Sheridan Colleges Trafalgar Campus is nearby, and Oakville Trafalgar Memorial Hospital is just 8 minutes away. This is a rare opportunity to own a luxury condo in one of Oakville's most sought-after communities. Don't miss out on this incredible investment. Schedule a viewing today! (id:35762)
Right At Home Realty
538 - 2501 Saw Whet Boulevard
Oakville, Ontario
Welcome to The Saw Whet, a brand-new luxury condo residence nestled in the prestigious Glen Abbey community of Oakville. This never-lived-in ground floor suite offers premium convenience, modern comfort, and a lifestyle of ease no elevator needed! Ideal for professionals, students, or downsizers seeking effortless living in a beautifully designed mid-rise building. This 1-bedroom, 1-bathroom unit boasts soaring 12-foot ceilings, an airy open-concept layout, and elegant finishes throughout. The extra-large primary bedroom easily fits a king-sized bed, with ample space for a desk or reading nook. The contemporary kitchen is outfitted with full-sized stainless steel appliances, quartz counters, tile backsplash, and sleek cabinetry, flowing seamlessly into a spacious living area with walkout. Located just minutes from the QEW and Bronte GO Station, commuting is quick and stress-free. Daily errands and weekend plans are a breeze with top-tier shopping, dining, and services all nearby including FreshCo, Sobeys, Metro, Canadian Tire, Oakville Trafalgar Memorial Hospital, and Sheridan College. With central air, in-unit laundry, and thoughtful design throughout, this suite offers both luxury and livability in one of Oakville's most in-demand new developments. Ground floor location means no elevators, no waiting, and added convenience. Immediate occupancy available. A fantastic opportunity to lease in a serene, scenic setting surrounded by nature, golf courses, and walking trails, yet close to everything you need. (id:35762)
Right At Home Realty

