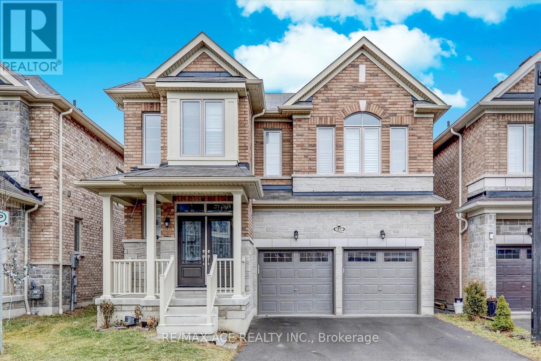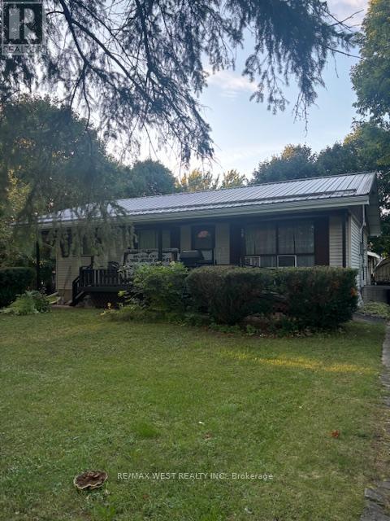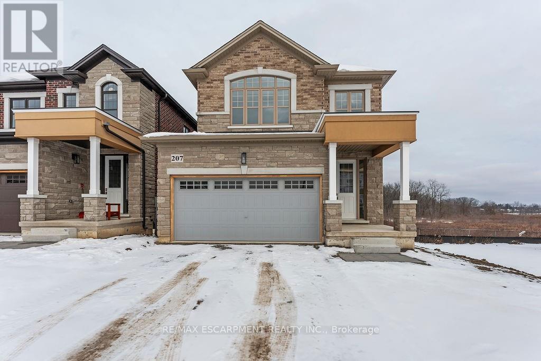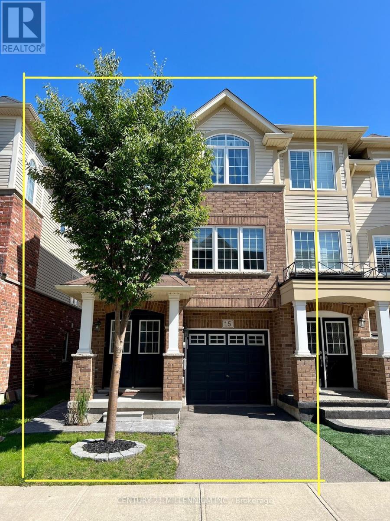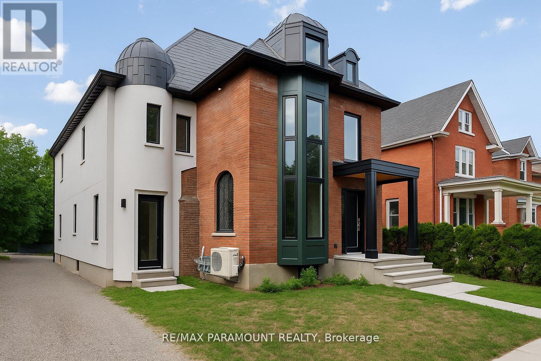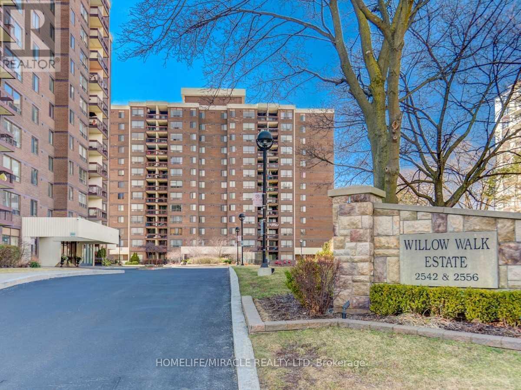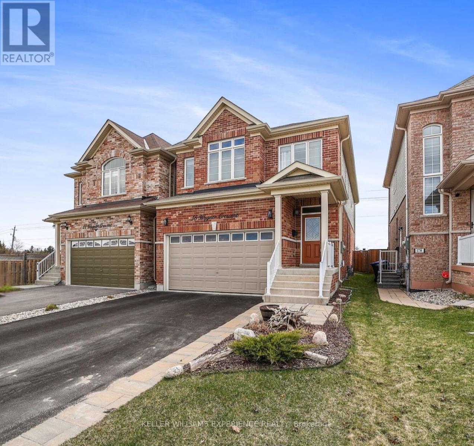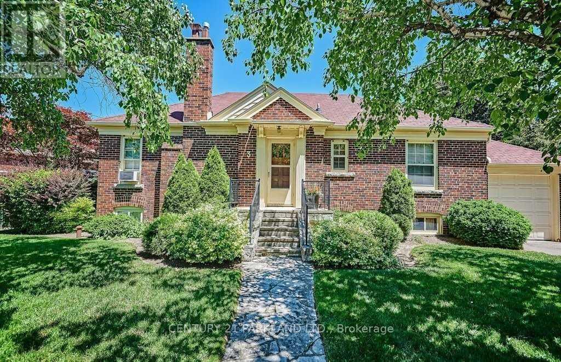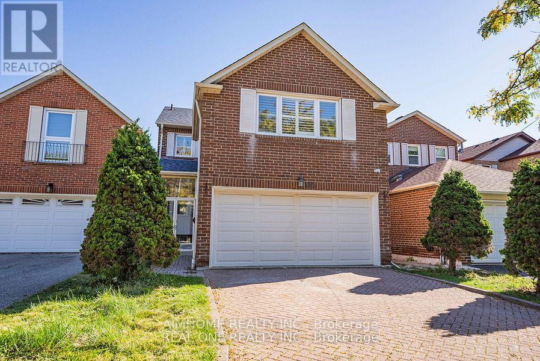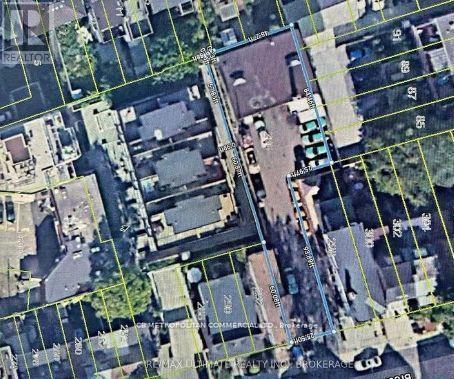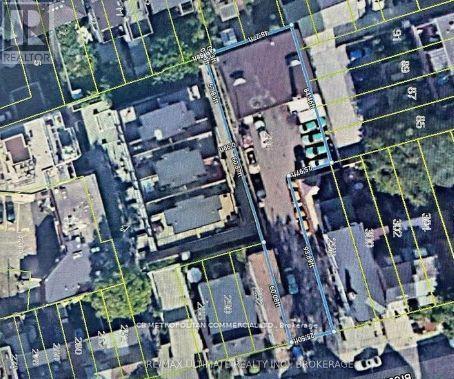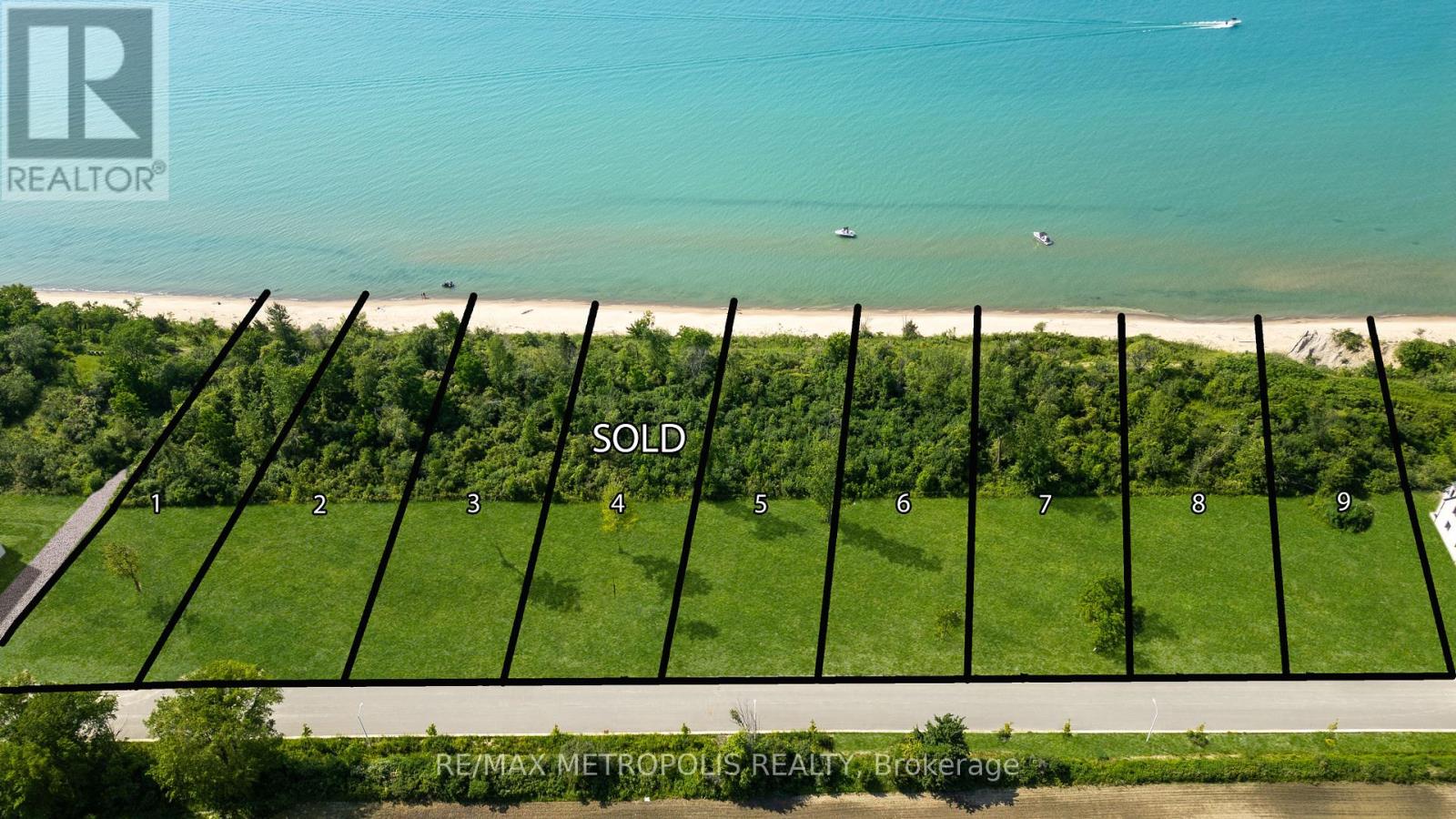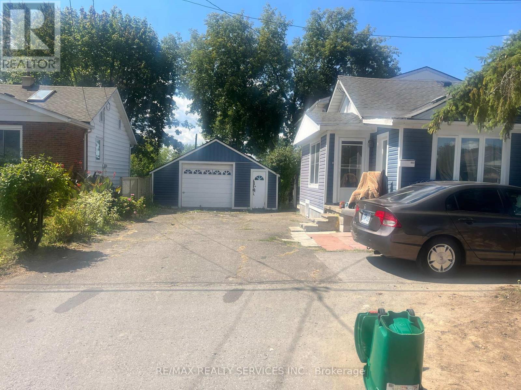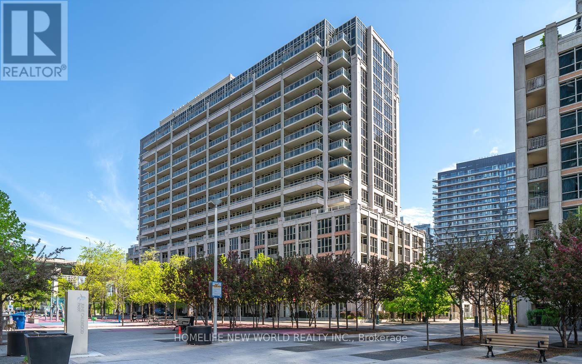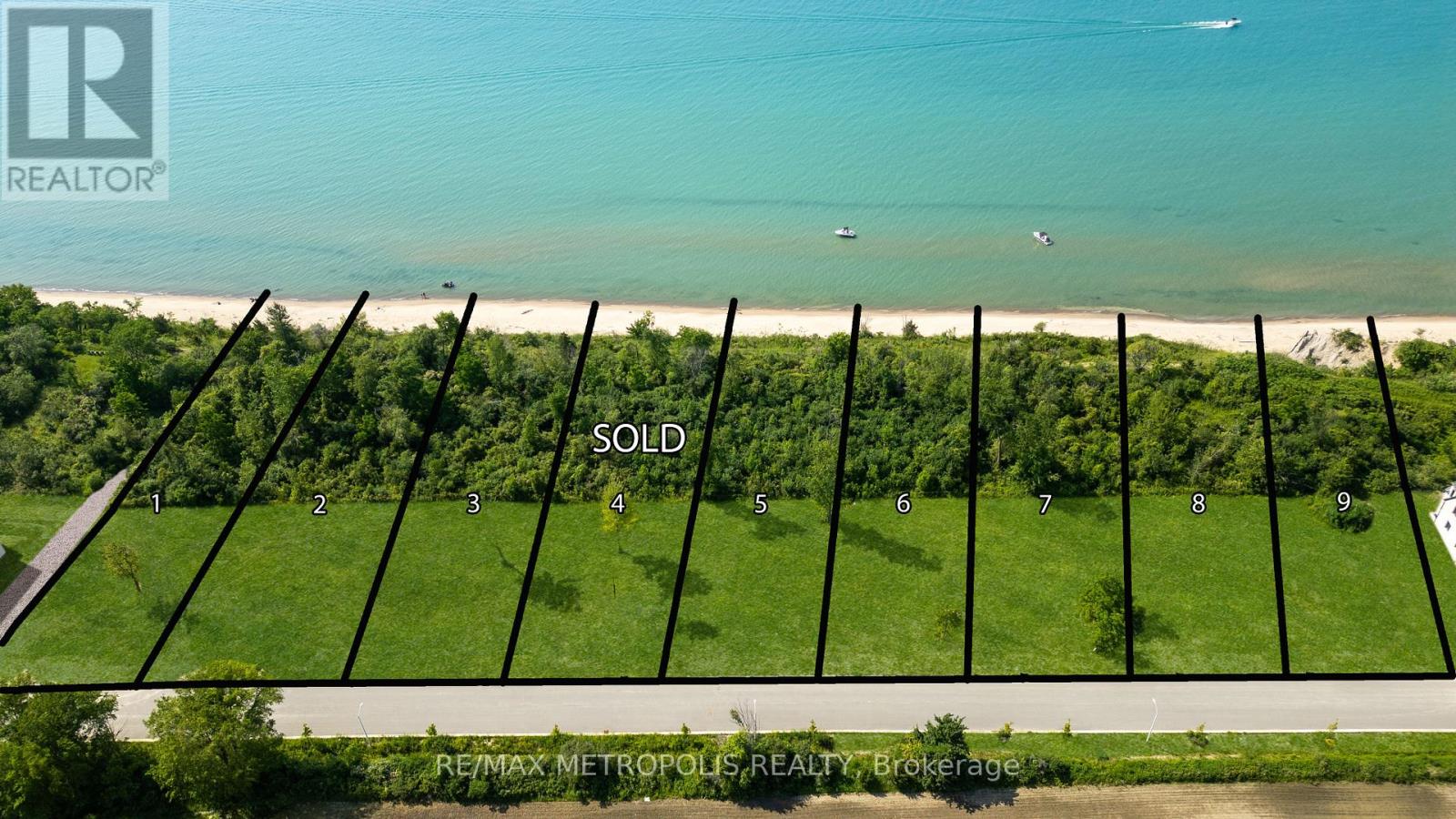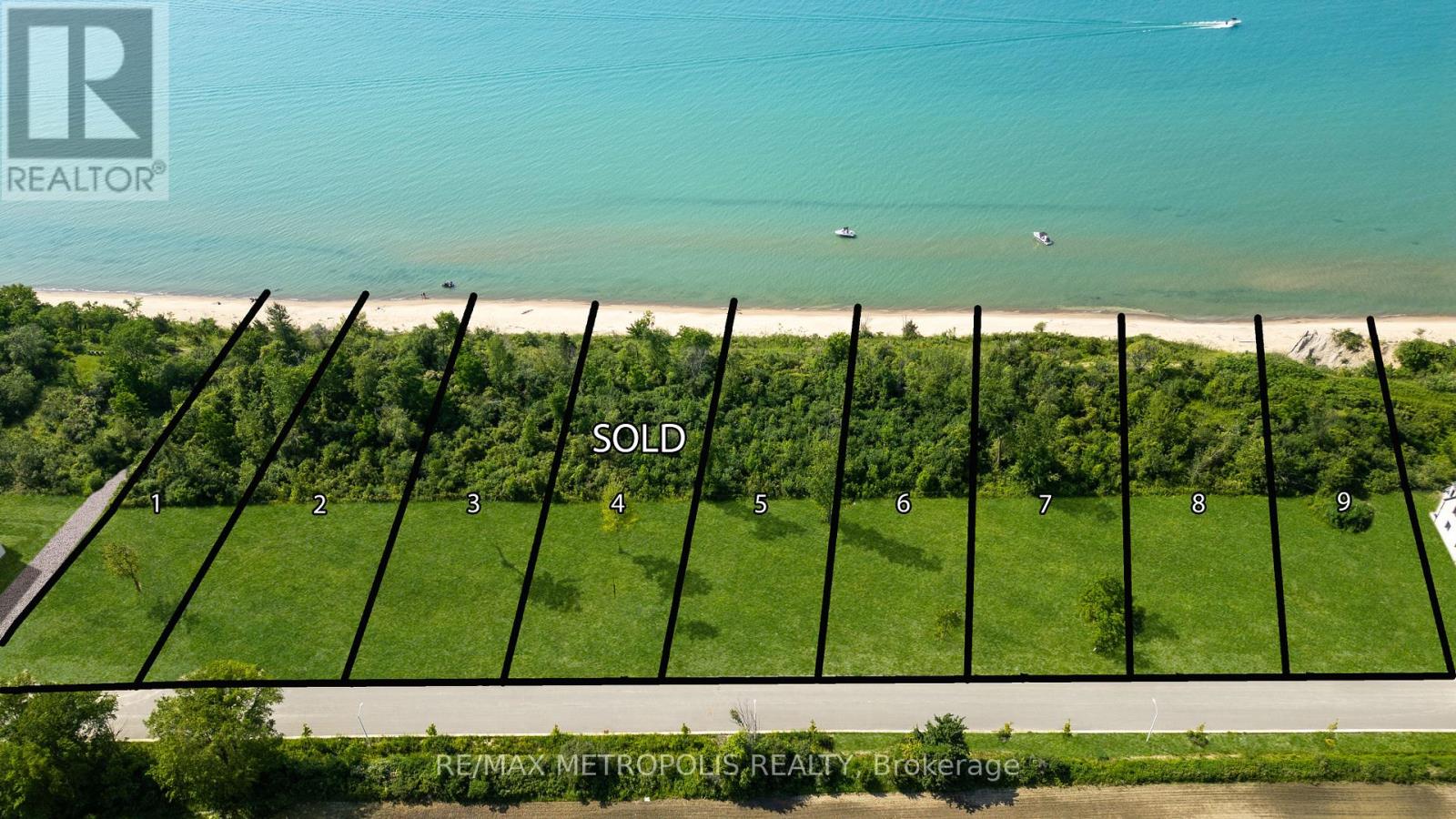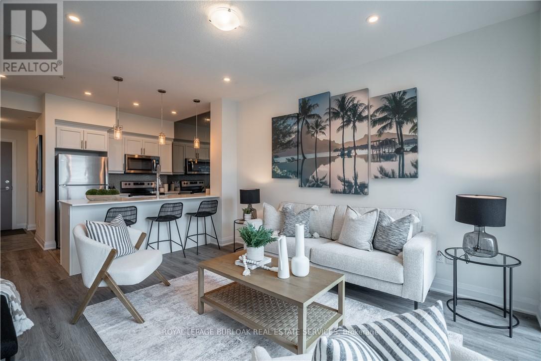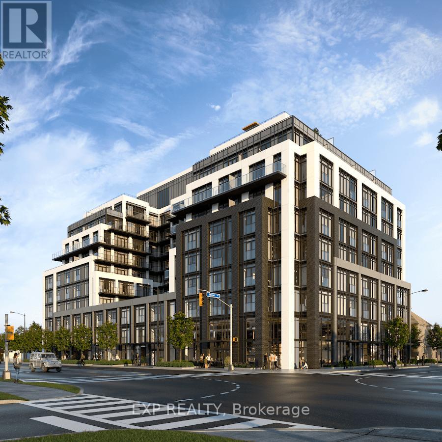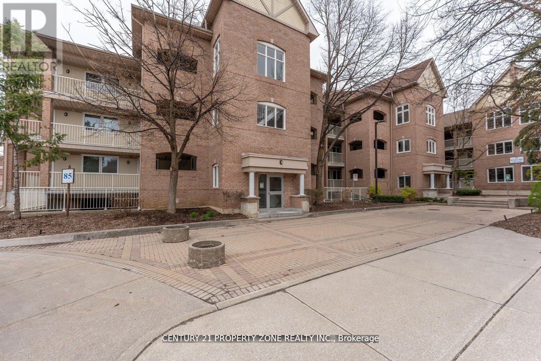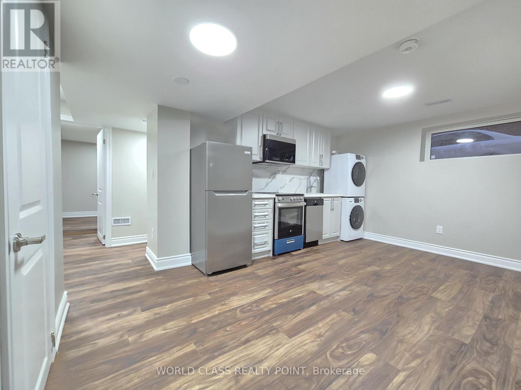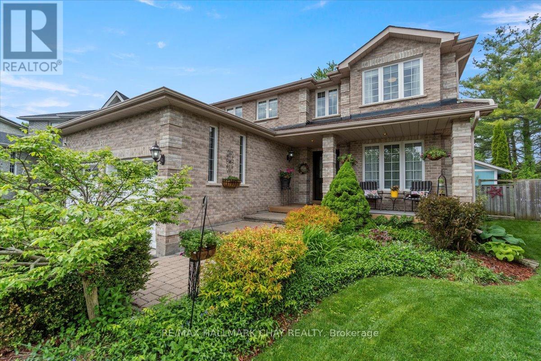3276 Crystal Drive
Oakville, Ontario
Welcome to this beautifully designed 4+2 bedroom, 4.5 bathroom home, offering a perfect blend of luxury, comfort, and functionality. With quality finishes throughout, this home features an open-concept layout with abundant natural light, creating a warm and inviting atmosphere. The gourmet kitchen boasts a gas stove, modern cabinetry, and ample counter space, perfect for both everyday meals and entertaining. The expansive living and dining areas provide plenty of room for relaxation, while each bedroom is thoughtfully designed with premium finishes. The 2 of the suites include a stunning ensuite bathroom and generous closet space. Additional highlights include a dedicated laundry room, a spacious basement bedroom, and ample storage. Conveniently located in Rural Oakville, this home is steps from Walmart, banks, and shopping, with easy access to Highway 403 for effortless commuting. (id:35762)
Exp Realty
6 - 1259 Lily Crescent
Milton, Ontario
Welcome to 1259 Lily Crescent, Milton, a family-friendly townhome in a quiet, safe neighbourhood managed by Conestoga Off-Campus Housing. Surrounded by parks, playgrounds, and excellent schools, this home offers everything families need to thrive. Living here means you're never far from what you need, grocery stores such as Longos, Metro, FreshCo, and No Frills are only a short drive away, while shopping and dining options are plentiful in nearby plazas and the Milton Mall. For commuting parents, Milton GO Station and quick highway access make travel to Toronto and across the GTA simple and stress-free. The neighbourhood is known for its quiet atmosphere, car-friendly streets, and balanced access to schools, parks, groceries, cycling routes, and walkable paths, making it a natural fit for family life. Families can also enjoy scenic walks at Mill Pond, outdoor adventures at Kelso Conservation Area, and a variety of community programs, skating rinks, and arts events across Milton. With peaceful surroundings, strong community spirit, and amenities designed for family living, this home is the perfect place to put down roots. (id:35762)
Royal LePage Signature Realty
2 - 1 Elmwood Avenue S
Mississauga, Ontario
Live steps from the waterfront and soak in everything Port Credit has to offer. This 2-bedroom + den apartment is filled with natural light and has all the modern touches you're looking for: in-suite laundry, a fully equipped kitchen with a gas range, stainless steel appliances, and an abundance of storage. Walk out your door and you're minutes from the GO Station, boutique shops, cafés, restaurants, and a vibrant nightlife scene. When it's time to escape the noise, there are plenty of trails and parks within walking distance as well, plus this location is very commuter-friendly with many nearby Mi Way stops and major roadways like Lakeshore, Hurontario, and the QEW in close proximity. With all utilities, unlimited high-speed internet, and parking included, this home makes it easy to enjoy a connected, low-maintenance lifestyle. Life by the lake never looked better. (id:35762)
Royal LePage Realty Plus
Lower - 3574 Ash Row Crescent
Mississauga, Ontario
Seize this fantastic opportunity to lease a large freshly renovated 2-bedroom basement unit in a semi-detached home. Spacious kitchen Beautiful renovated modern Bathroom Shared laundry (id:35762)
Right At Home Realty
27 Hassard-Short Lane
Ajax, Ontario
Welcome to 27 Hansard-Short Lane, A Spacious 5-bedroom, 4 Washroom Well Lit Gem Nestled In Desirable South East Ajax! Step Into a Grand Foyer Featuring Open Concept Layout And Convenient Interior Garage Access. The Ground Floor Presents A Versatile Living/Family Room, Wide Kitchen With Stainless Steel Appliances, Massive Island With Breakfast Counter Combined With Dining Ideal For Entertaining And Seamlessly Leading To Backyard. This Inviting Space Flows Effortlessly Into The Adjacent Dining Room, Creating An Ideal Setting For gatherings. Natural Light Floods The Entire Home, Creating A Warm And Inviting Atmosphere. Retreat To The Upper Level Where Five Generously Sized Bedrooms Await, Huge Master Bedroom Including A Primary Suite& Walk In Closet. Large Laundry Room Conveniently Located On The Second Floor With Laundry Sink. Elegant Hardwood Floors & California Shutters Through-Out The House With Solid Wood Stairs. Separate Entrance To Huge Unfinished Basement. This home Offers versatile Living Spaces, Don't Miss This Opportunity To Own A Bright And Spacious Home In A Sought-After Ajax Location Close To All Amenities Like Shopping ,GO Station, Public Transport, Costco And Much More. (id:35762)
RE/MAX Ace Realty Inc.
6 Barbara Crescent
Toronto, Ontario
This rare 268 ft deep ravine lot offers unmatched privacy and breathtaking views.This spacious custom-built executive home features over 3,200 sq ft above grade and is designed for both family living and entertaining. The heart of the home is a stunning chefs kitchen, complete with an oversized island, high-end finishes, and a large walk-in pantry. A grand entrance with soaring ceilings sets the tone, while the private main floor office provides the perfect space for working from home.Upstairs, retreat to the luxurious primary suite, where you can unwind in the spa-like ensuite featuring a soaker tub overlooking the ravine, complemented by a cozy two-way fireplace.With its impressive design, premium finishes, and spectacular ravine setting, this home offers the perfect balance of elegance, comfort, and functionality. (id:35762)
Right At Home Realty
3007 - 9 Bogert Avenue
Toronto, Ontario
Luxurious Emerald Park 2+Den Corner Suite On High 30th Floor With 9Ft Ceilings, Floor-To-Ceiling Windows, 933 Sq Ft As Per Builder's Plan Including Balcony. 2nd Largest Unit. Beautiful Hardwood Floors Throughout. Modern Kitchen W/High-End B/I Appls, Parking Is Included. Great Amenities: Crg, Guest Suites, Gym, Indoor Pool, Party/Meeting Room & More!! Steps To Sheppard Centre, Schools,Restaurants, Shopping & **Direct Access To 2 Subways** (id:35762)
Homelife New World Realty Inc.
38 John Street
Arran-Elderslie, Ontario
Unlimited opportunities! Nestled in the peaceful town of Tara On this 4 bedroom bungalow has space for everyone and a large lot with detached garage / workshop space. House is in great condition for the price. Large lot, amenities close by and only a short drive to neighbouring Owen Sound, Port Elgin or Saugeen Beach There is something for everyone. (id:35762)
RE/MAX West Realty Inc.
207 Alessio Drive
Hamilton, Ontario
Welcome to 207 Alessio Drive! This stunning, newer detached home, offers modern luxury in one of the most sought-after neighborhoods on the west Hamilton Mountain. Featuring 4 spacious bedrooms and 2.5 beautifully appointed bathrooms, this home boasts exquisite hardwood and ceramic flooring throughout, upgraded light fixtures, and granite countertops in both the kitchen and bathrooms. Enjoy the serene beauty of backing onto green space with the added bonus of a walk-out basement, perfect for additional living space or an in-law suite. Conveniently located near schools, parks, shopping, and highway access, this home is the perfect blend of style, comfort, and location. Don't miss this opportunity to make it yours! November 1st Possession. (id:35762)
RE/MAX Escarpment Realty Inc.
15 Dorchester Terrace
Hamilton, Ontario
Rare & Spacious End Unit Townhome Fully Finished on All Levels! Modern stunning 3-bedroom end unit offering a bright, open-concept floorplan with walk-out to a private deck/patio, bathrooms on every level, bedroom-level laundry, and a stylish kitchen with breakfast bar. Natural light pours in through extra windows exclusive to end units! (id:35762)
Century 21 Millennium Inc.
3212 - 5105 Hurontario Street
Mississauga, Ontario
One bedroom + Den is a must-see! The Den can be used for an office or kids' room. Water, Heating, central Air conditioning, one underground parking space, a locker space, and high-speed Internet are included in the rent. This is a brand new, beautiful & bright executive condo, luxury condo with a big balcony that will never be obstructed, Laminate throughout the Unit, Open Concept Layout, Large Balcony Area. Ideal for a couple or working professionals. Located Close To All Amenities In the Heart of Mississauga, Steps To Future LRT, Shopping, Minutes To Square One, Hwy 403 & 401, Schools, restaurants, and Go Train. With access to new amenities, a gym, and a terrace on the 7th floor that will all open soon. (id:35762)
Century 21 People's Choice Realty Inc.
7 - 1259 Lily Crescent
Milton, Ontario
Welcome to 1259 Lily Crescent, Milton, a family-friendly townhome in a quiet, safe neighbourhood managed by Conestoga Off-Campus Housing. Surrounded by parks, playgrounds, and excellent schools, this home offers everything families need to thrive. Living here means you're never far from what you need, grocery stores such as Longos, Metro, FreshCo, and No Frills are only a short drive away, while shopping and dining options are plentiful in nearby plazas and the Milton Mall. For commuting parents, Milton GO Station and quick highway access make travel to Toronto and across the GTA simple and stress-free. The neighbourhood is known for its quiet atmosphere, car-friendly streets, and balanced access to schools, parks, groceries, cycling routes, and walkable paths, making it a natural fit for family life. Families can also enjoy scenic walks at Mill Pond, outdoor adventures at Kelso Conservation Area, and a variety of community programs, skating rinks, and arts events across Milton. With peaceful surroundings, strong community spirit, and amenities designed for family living, this home is the perfect place to put down roots. (id:35762)
Royal LePage Signature Realty
2211 - 4015 The Exchange
Mississauga, Ontario
Welcome to Exchange District Condos 1 a luxurious and modern residence perfectly situated in the heart of downtown Mississauga! This stylish 2-bedroom, 1-bathroom unit includes parking for your convenience. Enjoy unbeatable proximity to Square One Shopping Centre, Celebration Square, top-tier restaurants, and a wide array of retail options. Commuting is a breeze with easy access to the City Centre Transit Terminal, MiWay, and GO Transit. Sheridan Colleges Hazel McCallion Campus is just a short walk away, and the University of Toronto Mississauga is easily accessible by bus. High-speed internet included! (id:35762)
Royal LePage Signature Realty
2 - 136 High Park Avenue
Toronto, Ontario
Welcome to 136 High Park, This stunning, newly built residence is nestled in the heart of one of Toronto's most coveted neighborhoods-High Park. Perfectly blending modern luxury with timeless charm, this home offers a prime location just steps away from High Parks scenic trails, serene lakeside, and recreational amenities. Spanning two spacious levels, the home provides plenty of room for families or professionals seeking comfort and style. Featuring 2 generously sized bedrooms and 3 modern bathrooms, it delivers the ideal layout for both relaxation and functionality. Inside, a bright open-concept design is enhanced by windows that flood the space with natural light. The chef-inspired kitchen boasts high-end stainless steel appliances. The adjoining living and dining areas create a warm, inviting setting perfect for entertaining or enjoying cozy nights in. This property showcases top-tier finishes throughout, including hardwood flooring, elegant fixtures, and designer details that elevate every room. With thoughtful design and premium craftsmanship, 136 High Park offers a rare opportunity to own a home that balances contemporary sophistication with the tranquility of one of Toronto's most desirable communities. (id:35762)
RE/MAX Paramount Realty
803 - 2556 Argyle Road
Mississauga, Ontario
Beautiful, Bright, Spacious 2 Bedrooms, 2 Baths Apartment In Quiet Family Oriented Area Surrounded By 5.5 Acre Parkland Is A Must See! Kitchen With Quartz Counter, Laminate Floors, Full Size Laundry Room & Plenty Of Storage. the bathroom in Master Bedroom comes along with standing shower. Condo Fees Includes Hydro, Gas, Water, Parking & Locker. Excellent Location Close To Transit, Cooksville Go, Highway, Shopping And Square One. Great Place To Live!!! (id:35762)
Homelife/miracle Realty Ltd
1121 - 3009 Novar Road
Mississauga, Ontario
Discover this brand-new 1 bedroom plus den condo in the heart of Mississauga, just steps from Cooksville GO Station. This bright and spacious unit features 2 full washrooms, laminate flooring throughout, and a versatile den with sliding doors that can be used as a second bedroom. The master bedroom offers a large closet and a 4-piece ensuite, while the open-concept kitchen is a chefs delight, flowing seamlessly into a sun-filled living room with a walk-out to a spacious balcony. Enjoy the convenience of 1 parking space and 1 locker. Ideally located near the upcoming Hurontario LRT, major highways, shopping malls, plazas, and all essential amenities. Available for immediate occupancy. (id:35762)
RE/MAX Realty Services Inc.
97 Topham Crescent
Richmond Hill, Ontario
Discover this beautiful 4-bedroom, 3-bathroom home in the highly sought-after Westbrook neighborhood. Perfect for families, it is just steps from top-rated schools and surrounded by lush, mature trees and meticulously landscaped gardens. Enjoy convenient access to Highway 404, making your commute a breeze. This home combines comfort, style, and an unbeatable location ideal for family living. (id:35762)
Right At Home Realty
13 - 50 Anderson Avenue
Markham, Ontario
Excellent opportunity for sub-lease in a prime location with many permitted uses only for weekday evenings from 5pm daily and weekends anytime. Amazing location across from Mount Joy GO station surrounded by high-density residential area and high-rise condominiums. Current location is operating as a school during the day. Any education uses are permitted as well as many other uses. Ideal for tutoring, yoga, after-school/work seminars, tai chi, exercise, ESA evening school, religious classes, support groups, knitting club, arts and crafts, paint nights/art classes, etc. Desks and tables are available, with a large open-concept area. 3 washrooms available (2 are accessible). Ample parking **Rent amount to be determined based on number of days required by tenant** (id:35762)
Homelife/bayview Realty Inc.
15 Wagner Crescent
Essa, Ontario
Welcome to 15 Wagner Cres! This beautifully maintained Lancaster model in Angus offers over 2,300 sq. ft. of bright, open-concept living with stunning viewsbacking onto scenic open fields with no rear neighbours. Step inside to discover 9-ft ceilings and elegant hardwood flooring throughout the main level, along with convenient inside entry to an oversized garage. The modern eat-in kitchen features a breakfast bar and a walkout to a fully fenced yardperfect for entertaining. Upstairs, you'll find four spacious bedrooms, including a primary suite with a walk-in closet and a luxurious 5 pc ensuite featuring a soaker tub, separate shower, and double sinks. Another bedroom has its own 3 pc ensuite, while a third offers a 4 pc semi-ensuite for added convenience. Newly upgraded bathrooms and an upper-floor laundry room make everyday living even easier. The unfinished basement provides ample storage space and awaits your personal touch. Outside, enjoy a beautifully landscaped yard with a deck and an awningideal for outdoor relaxation. Located within walking distance to parks and trails and just minutes from Base Borden, Alliston, Barrie, and other amenities, this home is the perfect blend of comfort and convenience. (id:35762)
Keller Williams Experience Realty
13 - 50 Anderson Avenue
Markham, Ontario
Excellent opportunity to purchase an operating school in Markham. Renovated and established school serving the Markham community for the past 3 years. Ideal for an owner-operator. Currently employee-operated. This is an Islamic school based on the Ontario curriculum with Islamic teachings taught by Ontario Certified Teachers (OCT) with classes in the Ontario-based curriculum for literacy, math, science, social studies, gym, and art. School offers Islamic Studies and Arabic as a second language classes that are taught daily. Easy 5 days operation with short school hours. Buyer to continue with the current curriculum - students are registered for the school year. Renovated school with newer carpets, wudu stations, 3 classrooms + open area, 3 washrooms, storage/break room. Owner will also consider partnership for an ideal candidate. Current enrollment is 38 students with lots of potential to grow to 50 students. Amazing opportunity with rare education zoning. Could be very profitable if owner-operated - operating now with 3 full-time staff and 3 part-time staff. Lease 5 years + 5 years option to be negotiated. Current rent $8,000/month includes TMI. Please do not visit during school hours - showings strictly by appointment only. (id:35762)
Homelife/bayview Realty Inc.
3 Parkview Heights
Toronto, Ontario
Charming Updated 2 Bedroom/2 Bath Bungalow. New Kitchen with Butcher Block Counters & Stainless-Steel Appliances. The Home is Located on One of the Best Streets in The Hunt Club. Amazing Neighbours on this Family Friendly Street. Beautifully Maintained Property. 123 Ft. Wide Lot with Attached Garage. Finished Basement w/Separate Entrance. Kingston Road Amenities, The Beaches are Close By & Blantyre Park is less than 100 Meters Away. (id:35762)
Century 21 Parkland Ltd.
Bsmt - 85 River Grove Drive
Toronto, Ontario
Spacious And Newly Renovated 2 Bedrooms Basement Apartment With Separate Entrance In Desirable Steeles Community. Ensuite Laundry(Not Shared). One Parking Spot In Front Of Garage. Close To All Amenities, Shopping Plaza, Go Train, Public Transit, Schools, Restaurants & Major Highways.Tenants pay 30% Utilities. (id:35762)
Aimhome Realty Inc.
1111 - 181 Sterling Road
Toronto, Ontario
Welcome to this brand new, never lived in 2x bedroom, 2x bathroom unit with refined finishings. Primary bedroom includes ensuite bathroom. Large windows in each room faces west and offers bright and natural light. Wide open living room/dining room and kitchen layout. Building amenities to include: Gym, Rooftop terrace, party room, yoga studio. Building is located near: Bloor GO, Dundas West subway station, TTC bus lines, Dufferin Mall, restaurants, cafes, breweries, Museum of Contemporary Art. Parking available ($200/month). (id:35762)
Homelife New World Realty Inc.
296 Brock Avenue
Toronto, Ontario
Perfect rare opportunity for Investors, Users, Builders, and Developers. Unique property for sale on the edge of Little Portugal. Large car repair area with office. Can be used as the current auto repair use. As well, it is residentially zoned and has a variety of redevelopment options such as a day care, tourist home and housing complexes. Lot is irregular with a 25 wide driveway and then expands into a width of 48.3. Parking available for up to 18 cars.Excellent transit in the area. Busy area, easy access to hip restos, cafes and boutiques on college, Dundas, and Ossington. (id:35762)
Cb Metropolitan Commercial Ltd.
296 Brock Avenue
Toronto, Ontario
Perfect rare opportunity for Investors, Users, Builders, and Developers. Unique property for sale on the edge of Little Portugal. Large car repair area with office. Can be used as the current auto repair use. As well, it is residentially zoned and has a variety of redevelopment options such as a day care, tourist home and housing complexes. Lot is irregular with a 25 wide driveway and then expands into a width of 48.3. Parking available for up to 18 cars.Excellent transit in the area. Busy area, easy access to hip restos, cafes and boutiques on college, Dundas, and Ossington. (id:35762)
Cb Metropolitan Commercial Ltd.
7057 Blue Coast Heights
Plympton-Wyoming, Ontario
LAKEFRONT LOT! ISNT IT TIME TO MOVE TO A UNIQUE, UPSCALE EXCLUSIVE COMMUNITY & ENJOY WORLD CLASS SUNRISES/ SUNSETS, LAKE BREEZES, SOUNDS OF THE SURF & STROLL THE MANY MILES OF BLUE COAST SHORELINE, OR JUST ENJOY THE BOATING ACTIVITY FROM THE TOP OF THE BLUFF, DAY IN & DAY OUT? THERE ARE ONLY 30 LOTS IN THIS NEW DEVELOPMENT WITH 50% SOLD FEATURING OVERSIZED LOTS RANGING FROM 67-99 FRONTAGES WITH MATURE TREES & NO BACKYARD NEIGHBOURS. EACH HOME OWNER SHALL HAVE 1/30TH OWNERSHIP IN 500 LINEAR FEET OF LAKEFRONT WITH APPROX 3 ACRES OF LAKEFRONT PARK, FEATURING A GENTLE NATURE TRAIL THROUGH UNTOUCHED WILDERNESS. THERE ARE 10 LAKE LOTS, & 4 LOTS THAT FRONT ONTO COMMON, MATURE TREED LAKEFRONT PARKLAND, WHILE OTHER LOTS HAVE THEIR LOT LINE DOWN TO THE TOE OF THE BLUFF OR THE TOP OF THE BANK. (id:35762)
RE/MAX Metropolis Realty
4557 Lee Avenue
Niagara Falls, Ontario
Welcome to 4557 Lee Ave This charming home offers the perfect blend of style, comfort, and functionality. The thoughtfully designed open-concept main level features a modern kitchen that flows seamlessly into inviting living spaces, making it ideal for both daily living and entertaining. Step outside to a covered patio overlooking a spacious backyard and sparkling pool, creating a private oasis for family fun and summer gatherings. This 4 bedroom, 3 washroom house is situated in a desirable neighbourhood just minutes from all amenities, this home offers a rare combination of ample lot size, privacy, and convenience. Dont miss your chance to make this stunning Niagara Falls property your forever home! (id:35762)
RE/MAX Realty Services Inc.
Bsmt - 52 Queen Mary Boulevard
Hamilton, Ontario
Legal and certified by the city of Hamilton, brand new 2-bedroom, 1 full bathroom, Walk-Out basement available in a family-friendly neighbourhood. This unit features a living room,2 generous bedrooms, and a bright open-concept layout with plenty of natural light. Enjoy a brand-new kitchen with granite countertops, backsplash, stainless steel appliances, including a dishwasher, stove, and double-door fridge, washer/dryer, upgraded finishes, and ample storage throughout. This unit comes with one dedicated parking spot on the driveway. The functional floor plan offers comfort and privacy, while the separate walk-out entrance provides convenience and independence. This home is close to parks, schools, shopping, transit, and major highways- the perfect blend of nature and urban living. Hydro, Gas, and water are included in the lease price. (id:35762)
Century 21 Green Realty Inc.
415 Jane Street W
Toronto, Ontario
Exceptional opportunity to lease a newly renovated retail unit in the desirable Baby Point neighbourhood. This bright, modern space features abundant natural light, recessed pot lighting, and includes a well-maintained 600 SF basement. Located among established businesses with strong foot traffic and within a growing residential community. Conveniently situated near High Park, local amenities, Jane TTC Station, and Bloor West Village. (id:35762)
RE/MAX Millennium Real Estate
25 Ann Arbour Road
Toronto, Ontario
Exceptional value at $899,000! Don't miss this great opportunity to own a detached home in Toronto. 25 AnnArbour Road is a well-loved three-bedroom, two-bathroom bungalow on a quiet, tree-lined street in the Humberlea-Pelmo Park neighbourhood. This property has been cared for by the same family for decades and is ready to welcome new owners! With over 2,000 sq ft of total living space, the main floor features hardwood floors, a bright living and dining area, and a spacious eat-in kitchen with stainless steel fridge and stove. Step out to the raised backyard deck with a retractable awning, perfect for barbecues or relaxing outdoors. The finished basement adds flexibility and space. A large recreation room with a gas fireplace, built-in desk, and bookshelf is ideal for work or play. There is a three-piece bathroom, a bonus room, plenty of storage, and a laundry area that doubles as a workshop. A crawlspace under the kitchen adds approximately 250 sq ft of extra storage. The exterior shines with a classic stucco facade, manicured lawn, detached garage, and two garden sheds. The expansive driveway easily accommodates 6 cars! Enjoy easy access to highways 401, 400, and 427, UP Express, Weston GO, and TTC transit. Close to Yorkdale Mall, Costco, grocery stores, schools, including French Immersion and Catholic options, and several nearby parks. Ideal for first-time buyers, downsizers, or investors looking for opportunity & amazing value in Toronto. Act now and book your showing today! (id:35762)
Royal LePage Rcr Realty
Lower - 60 Beacham Crescent
Toronto, Ontario
Amazing 2-bedroom unit in a Prime Location Minutes to Hwy 401/404, TTC, Agincourt Mall, Fairview Mall, Top Schools, and All Amenities. Both bedroom are above-ground. The house is a side-split detached property. Featuring a private entrance, private kitchen, and private laundry. (id:35762)
Sixroofs Realty
317 - 608 Richmond Street W
Toronto, Ontario
Luxury 2 Bedroom Unit In The Coveted Harlowe! Spacious 2 Bed/2Bath Layout In Prime King West. 889Sf W/ High Ceilings & Oversized Balcony. Modern Kitchen And Tons Of Upgrades Throughout! Oversized Master Bath, Lrg Bedrooms, And Loft Style Design. Blackout Blinds Throughout! Exposed Concrete, Lrg Kitchen Island, Gas Range, & Beautiful Hardwood! Shops And Restaurants Just Steps Away! Rarely Offered Building In The Best Neighbourhood The City Has To Offer - King West! (id:35762)
Psr
302 - 35 Bastion Street
Toronto, Ontario
Beautiful York Harbour Club 2 Bed + Den Condo With A Huge Terrace Walk Out To The Bbqs And Pool. Rarely Offered Condo. Unit Overlooks The Outdoor Pool With Floor To Ceiling Windows. European Laminate Floor Throughout. Great Amenities On The Same Floor, Fully Equipped Fitness Center & 24 Hours Security. Steps Away From Harbourfront Centre & Toronto Music Garden, Billy Bishop Airport & More. Easy Access To The Bentway & Stacked Boutiques. (id:35762)
Homelife New World Realty Inc.
7065 Blue Coast Heights
Plympton-Wyoming, Ontario
LAKEFRONT LOT! ISNT IT TIME TO MOVE TO A UNIQUE, UPSCALE EXCLUSIVE COMMUNITY & ENJOY WORLD CLASS SUNRISES/ SUNSETS, LAKE BREEZES, SOUNDS OF THE SURF & STROLL THE MANY MILES OF BLUE COAST SHORELINE, OR JUST ENJOY THE BOATING ACTIVITY FROM THE TOP OF THE BLUFF, DAY IN & DAY OUT? THERE ARE ONLY 30 LOTS IN THIS NEW DEVELOPMENT WITH 50% SOLD FEATURING OVERSIZED LOTS RANGING FROM 67-99 FRONTAGES WITH MATURE TREES & NO BACKYARD NEIGHBOURS. EACH HOME OWNER SHALL HAVE 1/30TH OWNERSHIP IN 500 LINEAR FEET OF LAKEFRONT WITH APPROX 3 ACRES OF LAKEFRONT PARK, FEATURING A GENTLE NATURE TRAIL THROUGH UNTOUCHED WILDERNESS. THERE ARE 10 LAKE LOTS, & 4 LOTS THAT FRONT ONTO COMMON, MATURE TREED LAKEFRONT PARKLAND, WHILE OTHER LOTS HAVE THEIR LOT LINE DOWN TO THE TOE OF THE BLUFF OR THE TOP OF THE BANK. (id:35762)
RE/MAX Metropolis Realty
7069 Blue Coast Heights
Plympton-Wyoming, Ontario
LAKEFRONT LOT! ISNT IT TIME TO MOVE TO A UNIQUE, UPSCALE EXCLUSIVE COMMUNITY & ENJOY WORLD CLASS SUNRISES/ SUNSETS, LAKE BREEZES, SOUNDS OF THE SURF & STROLL THE MANY MILES OF BLUE COAST SHORELINE, OR JUST ENJOY THE BOATING ACTIVITY FROM THE TOP OF THE BLUFF, DAY IN & DAY OUT? THERE ARE ONLY 30 LOTS IN THIS NEW DEVELOPMENT WITH 50% SOLD FEATURING OVERSIZED LOTS RANGING FROM 67-99 FRONTAGES WITH MATURE TREES & NO BACKYARD NEIGHBOURS. EACH HOME OWNER SHALL HAVE 1/30TH OWNERSHIP IN 500 LINEAR FEET OF LAKEFRONT WITH APPROX 3 ACRES OF LAKEFRONT PARK, FEATURING A GENTLE NATURE TRAIL THROUGH UNTOUCHED WILDERNESS. THERE ARE 10 LAKE LOTS, & 4 LOTS THAT FRONT ONTO COMMON, MATURE TREED LAKEFRONT PARKLAND, WHILE OTHER LOTS HAVE THEIR LOT LINE DOWN TO THE TOE OF THE BLUFF OR THE TOP OF THE BANK. (id:35762)
RE/MAX Metropolis Realty
426 - 16 Concord Place
Grimsby, Ontario
Welcome to 16 Concord Place #426! This beautifully upgraded 1-bedroom + den condo offers over700 sq. ft. of modern, open-concept living. Enjoy pot lights throughout, stunning lake views, a spacious kitchen and dining area perfect for entertaining, and a generous 3-piece bathroom for added comfort. Ideally situated in the sought-after Grimsby on the Lake community--just steps from waterfront trails, shops, and dining. Don't miss your chance to own this exceptional condo. (id:35762)
Royal LePage Burloak Real Estate Services
715 - 740 Dupont Street
Toronto, Ontario
Welcome to Litho, a luxury boutique rental community in the heart of Toronto's charming Dupont & Christie neighbourhood. This elegant studio suite features a spacious bath and an expansive balcony that seamlessly extends your living space. Smooth ceilings and wide-plank laminate flooring create a bright, sophisticated atmosphere. The modern kitchen boasts quartz countertops, stainless steel appliances, and the convenience of an in-suite washer and dryer. What truly sets Litho apart is its hotel-inspired, white-glove service, featuring a full-time on-site Property Management team and a 6-day/week maintenance team, ensuring a seamless and stress-free rental experience. Don't miss this rare opportunity to live in a refined, connected, and vibrant community. Building amenities include: Lobby lounge fitness studio, yoga studio, lounge/party space available to book, dining room, co-working space, DIY studio, outdoor terrace with BBQs and a pet wash. Parking available for $175-$200 per month. (id:35762)
Baker Real Estate Incorporated
801 The Queensway
Toronto, Ontario
Experience contemporary living in this brand-new, bright 1-bedroom, 1-bathroom condo featuring an open-concept layout, stylish finishes, and high-quality kitchen appliances. Conveniently located just 4 minutes from Mimico GO Station, 10 minutes to the Lakeshore waterfront, and only 15 minutes to Downtown Toronto via TTC. An ideal home for young professionals, students, or couples seeking both comfort and convenience. Enjoy premium building amenities including a 24-hour concierge, fully equipped gym, rooftop terrace with BBQ & dining areas, resident bike storage, and pet wash station. Steps away from grocery stores, cafes, restaurants, and everyday essentials. Bonus: Free Unlimited WiFi included! (id:35762)
Exp Realty
962 Raintree Lane
Mississauga, Ontario
Fantastic rental opportunity in prestigious Lorne Park! This entirely renovated home feature stop-notch finishes, the best materials, and all newer appliances (three year old), along with an Enercare whole-house water treatment system with filtration and softener, plus a pre-wired home security system. Offering 3 bedrooms, 3 full bathrooms, and 1 powder room, the layout is highly functional with no wasted space, and includes a convenient separate entrance from the garage. Nestled on a quiet cul-de-sac within the areas best school district, its just steps to the lake and Richards Memorial Park, close to shops and restaurants along Lakeshore, with quick access to Port Credit, the GO Station, and major highways move in and enjoy the quality of life this home provides! (id:35762)
Ipro Realty Ltd.
103 Main Street N
Halton Hills, Ontario
WELCOME TO AMBITION BARBERSHIP. THIS IS A WELL ESTABLISHED TURN KEY BARBERSHOP, SALON AND SPA LOCATED IN THE HEART OF ACTON WITH AMPLE PARKING. SERVICES INCLUDE HAIR WASHING, CUTTING, COLOURING, SHAVING, WAXING, FACIALS, AND MASSSAGE. OFFERING 4 HAIR STATIONS, COLORING AND SPA RELATED SERVICES ROOM, WASHER AND DRYER, 5 PARKING. GREAT ONLINE PRESENCE AND RATINGS. THE BUSINESS WAS ALSO RECOGNIZED AS "THE BEST BARBERSHOP IN HALTON HILLS" BY QUALITY BUSINESS AWARDS 2023. VERY LOW MONTHLY LEASE WITH 5 YEARS REMAINING ON LEASE WITH 10 YEAR EXTENSION OPTION. FINANCIALS AND INCLUDED CHATTELS AVAILABLE. (id:35762)
Right At Home Realty
139 - 85 Bristol Road E
Mississauga, Ontario
Spacious and well maintained 2 bedroom unit in a sought after Mississauga location. Open concept living and dining with a functional layout. Bright kitchen with ample cabinetry. Two generous-sized bedrooms with large closets. Includes 1 parking space. Conveniently located near Square One, schools, parks, transit, and major highways (403/401/410). Ideal for families and professionals. (id:35762)
Homelife/miracle Realty Ltd
Century 21 Property Zone Realty Inc.
4097 Trapper Crescent
Mississauga, Ontario
Sawmill Valley! Beautifully maintained 5 level upgraded Backsplit on much sought after Crescent. Large separate Living and Dining rooms, custom gourmet white eat-in Kitchen with stainless steel appliances, pot drawers, and quartz counter. Fireplace in Family Room, 3 large bedrooms, plus French doors leading to Primary Bedroom. Finished recreation room, Laminate floors, California shutters, laundry room and 3pc bath on lower level. Trails and parks, close to all amenities, highways, excellent schools, and walk to UTM. This home is a must see! (id:35762)
Royal LePage Realty Plus
160 Tuscadero Crescent
Mississauga, Ontario
Welcome To this Newly Renovated Detached 6+2 Bedroom, 3 apartment units, 3 Kitchens, 3 separate Entrances, 3 separate washer/dryer, 4 Baths Residence Situated In Hurontario Mississauga. Perfect for income property. or a big family looking for living together and having privacy. Metal Roof. Hardwood Flooring And Pot Lights. Located in a great area where it is walking distance to school, banks, grocery stores, cafes, restaurants, Minutes to Hwy 401 & 403, Square One and Heartland...don't miss out. The Seller does not warranty the retrofit of the 3 separate unit apartments. (id:35762)
Sam Mcdadi Real Estate Inc.
Basement - 89 Cayuga Avenue
Toronto, Ontario
New, Elegant and legal, architect-designed 1 Bedroom + Den apartment has an open-concept design. A short flight of stairs leads to the private entrance and there are no shared spaces. All electrical, plumbing and interiors walls and finishes are brand new. Pastel colours throughout make it appear cool and pleasing to the eye. It also has an amazing washroom and powder room. An efficiently planned kitchen offers all required appliances for a fast-paced life in the City. Wide windows light up the space during the day and numerous LED lights keep it softly lit at night. Brand new central air-conditioner to cool the space and sound insulation between the Units help keep the air-bourne sounds out. The street is it is lined with trees, has widely spaced houses, a low density and within a 5-minute walk to 24-hour TTC buses that reach Keele subway station in minutes. Two 2 large parks, good schools, walking rails are within steps. Weston Road shops, bakeries, small shops, several gourmet restaurants and other amenities are around the corner. Stockyards shopping Mall is a 12-minute walk away and Walmart is an 8-minute bike ride away. (id:35762)
World Class Realty Point
Upper - 74 Thirteenth Street
Toronto, Ontario
Welcome to 74 Thirteenth Street - Upper! This Updated Second Floor Suite Features A Sleek Kitchen With Quartz Countertops, An Open Concept Floor Plan With Combined Living / Dining Room, And 2 Large Bedrooms With Closets and Bright Windows. Newer Floors and Abundant Pot Lights Give The Suite A Bright, Modern Feel. Includes Shared Backyard Space With Stone Patio. All Utilities Included, Tenant Only Needs To Pay For Cable/Internet. Conveniently Located - Walk Out Your Back Gate To Humber Park, With Just 4 Minute Walk To The Beach / Trails Along Lake Ontario. Minutes To Cross Country Skiing, TTC Stops, And Shopping / Dining Along Lake Shore Blvd W. Parking Available: 1 Parking Spot in Driveway For $100 / mo, 1 Space in Garage for $200 / mo. Shared Coin-Operated Laundry On-site. (id:35762)
Core Assets Real Estate
526 - 740 Dupont Street
Toronto, Ontario
Welcome to Litho, a luxury boutique rental community in the heart of Toronto's charming Dupont & Christie neighbourhood. This elegant 1 Bedroom + Den (could be a 2nd Bedroom) and 2 Bathroom suite offers a thoughtfully designed split floor plan, ensuring both functionality and privacy. The expansive balcony extends your living space, smooth ceilings and sleek wide-plank laminate flooring create an airy and sophisticated ambiance. The modern kitchen is equipped with quartz countertops and stainless steel appliances and in-suite washer and dryer. What truly sets Litho apart is its hotel-inspired, white-glove service, featuring a full-time on-site Property Management team and a 6-day/week maintenance team, ensuring a seamless and stress-free rental experience. Don't miss this rare opportunity to live in a refined, connected, and vibrant community. Building amenities include: Lobby lounge fitness studio, yoga studio, lounge/party space available to book, dining room, co-working space, DIY studio, outdoor terrace with BBQs and a pet wash. Parking available for $175-$200 per month. (id:35762)
Baker Real Estate Incorporated
20 Stoneybrook Crescent
Barrie, Ontario
Step into the story of life well lived at 20 Stoneybrook Crescent, nestled on a quiet, tree-lined street in the heart of the sought-after Ardagh Bluffs neighbourhood. Imagine peaceful mornings, comfortable living, and a home that effortlessly blends functionality and charm. This is more than a house it's a space that adapts to your lifestyle, ready to grow with you. Set on a premium pie-shaped lot, this home offers over 3,000 sq ft of finished living space, thoughtfully designed to let you gather or spread out with ease. The sunken living room invites quiet evenings or movie nights, while the separate dining and living rooms offer space to host guests, enjoy relaxed conversation or gather for family celebrations. The updated kitchen features granite counters, a breakfast area, and a seamless walkout to the backyard where the real fun begins. Outside, enjoy your own private retreat complete with a heated saltwater pool, hot tub, and cabana - ideal for entertaining or unwinding after a long day. Surrounded by well-tended perennial gardens, this backyard offers more time to relax, not maintain. Upstairs, four generously sized bedrooms provide privacy and comfort, including a spacious main suite with a walk-in closet and a renovated ensuite featuring heated floors. A perfect way to start and end the day. The finished basement adds even more flexibility, with an additional bedroom, 3-piece bath. Plus flexible layout for a home office or gym space, play room, teen hangout, and plenty of storage for everyone and everything. Located near top-rated schools, the scenic Ardagh Bluffs nature trails, Hwy 400, Allandale GO Station, and a short drive to Lake Simcoe, this location is as practical as it is picturesque. Pride of ownership is evident throughout, with thoughtful updates made over the years to enhance both form and function. 20 Stoneybrook Crescent is ready to welcome you home whether you're looking to gather, grow, or simply enjoy the space around you. (id:35762)
RE/MAX Hallmark Chay Realty
6 Grieve Street
Georgina, Ontario
Stunning Newly Built Detached Home A Townhome Price for a Spacious Dream Home! This beautiful 4-bedroom, 4-bathroom residence offers nearly 3,000 sq. ft. of living space and is ideally located just off the highway for easy access to all amenities. The main floor features a versatile den, can be used as 5th bedroom, perfect for a home office or a peaceful retreat. The open-concept design, along with generously sized rooms throughout, makes it ideal for both family living and entertaining. The home is equipped with all-new stainless steel kitchen appliances and a 27' stacked laundry. The spacious master bedroom is complemented by large "His and Hers" walk-in closets and a luxurious 4-piece ensuite. The second bedroom also boasts an ensuite and direct access to a private balcony. With motivated sellers eager to close, this is your chance to secure a move-in-ready home atan unbeatable price. (id:35762)
Century 21 People's Choice Realty Inc.





