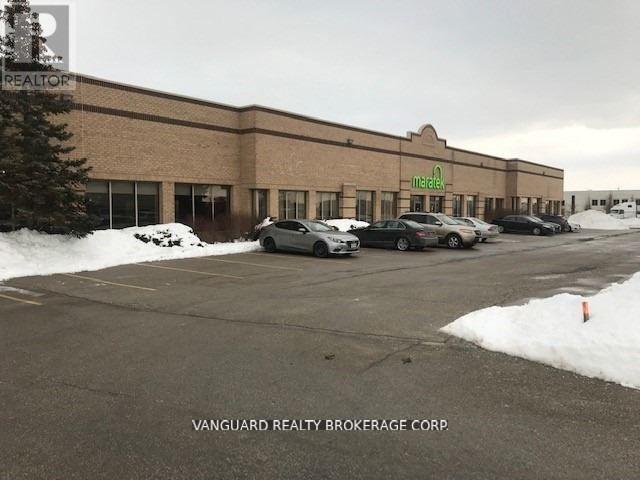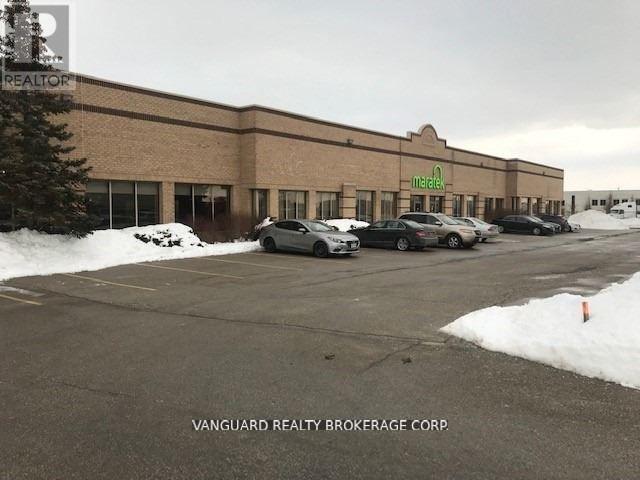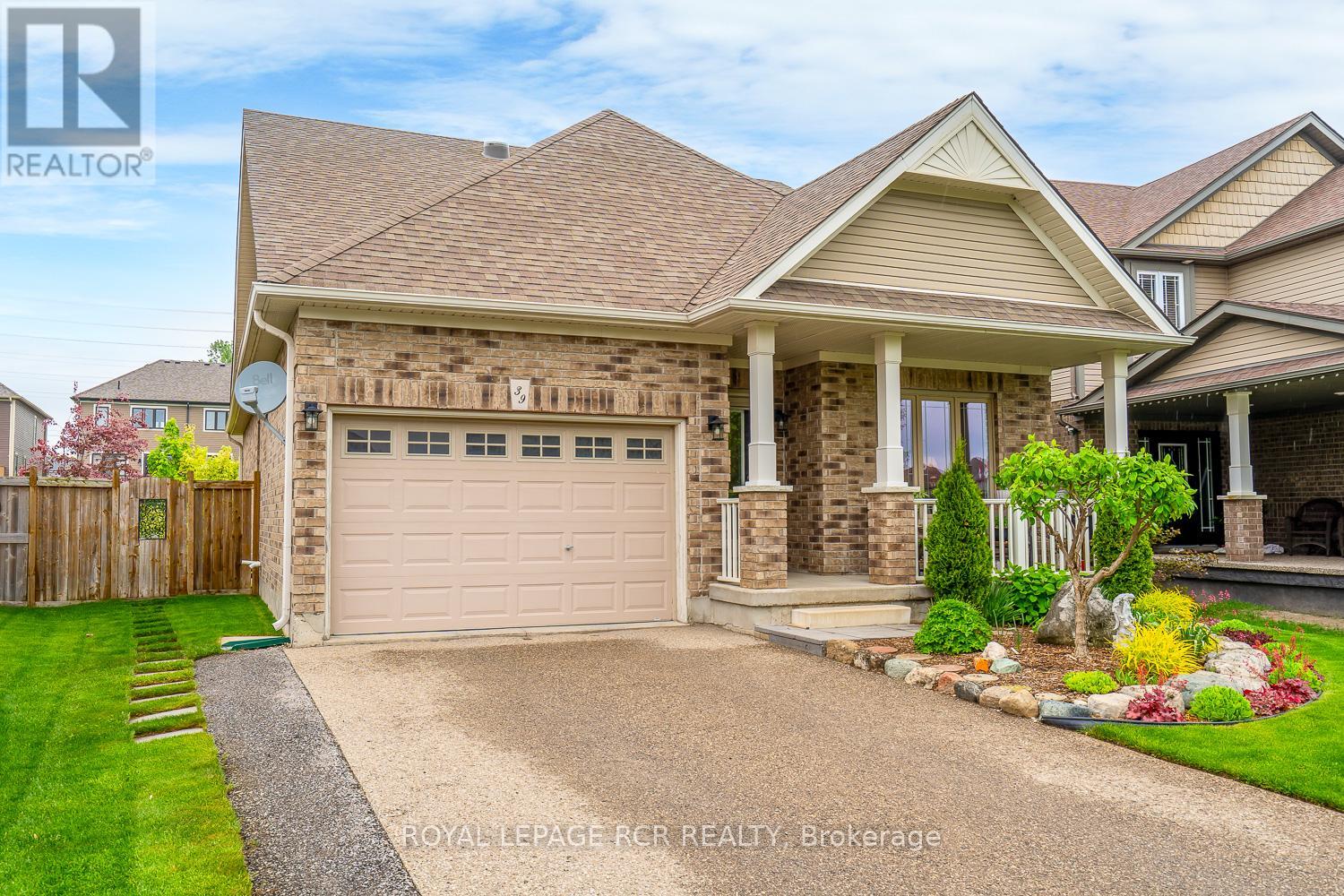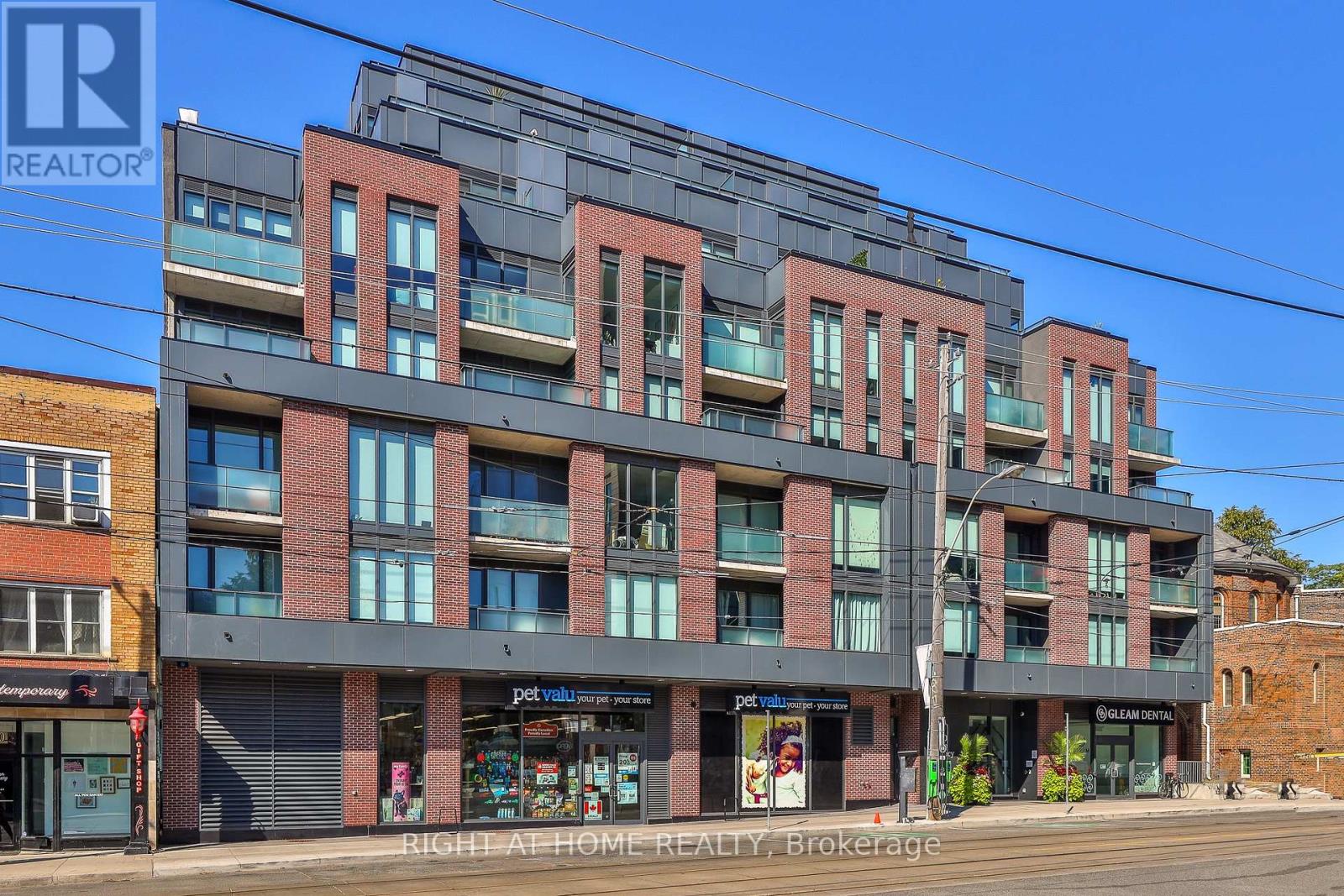162 Harbord Street
Markham, Ontario
Welcome to 162 Harbord St freehold townhome, nestled in the highly sought-after Berczy neighbourhood. Over $80K spent on Newly Reno and Finished Basement W/Rec Room & Storage Rm, Designer Lightings, All new countertops and sinks, Modern Kitchen W/Quartz Countertop & Mosaic Backsplash, Stained Oak Stairs, M/F Laundry & Mud Room Direct Access To Garage, 9' Ceiling on Both Main & 2nd/F, Extra Parking Pad, Steps To Beckett Farm P.S. & Pierre Elliott Trudeau H.S., Park, Restaurants, Supermarkets, Plaza, Highways & Public Transits. (id:35762)
Century 21 Atria Realty Inc.
1 - 1812 Burnhamthorpe Road E
Mississauga, Ontario
Prime Applewood Location!This sun-filled, end-unit freehold townhome offers the perfect mix of style, comfort, and convenience. Nestled in a quiet, family-friendly neighbourhood, you are just steps to schools, playgrounds, trails, and parks perfect for an active lifestyle. Walk to shops, cafés, grocery stores, and fitness centres, or take nearby transit for an easy commute. Quick access to Dixie Rd., Hwy 427, QEW, and Hwy 403 keeps you connected to Toronto, the airport, and beyond.Inside, enjoy 4 bedrooms, 3 baths, and a spacious open layout filled with natural light. The main floor boasts hardwood floors, custom Hunter Douglas blinds, a stone-mantel gas fireplace, and a chefs kitchen with stone counters, pantry, island, and walk-out to a fenced deck with retractable awning. The private primary suite features a walk-in dressing room, balcony, and spa-like 6-piece ensuite with double vanity, soaker tub, and glass shower. Double garage with large storage room and low condo fee of $153/month.This is the perfect blend of location, lifestyle, and luxury living! Move in and make this beautiful home your own! (id:35762)
RE/MAX Professionals Inc.
B - 39 Nixon Road
Caledon, Ontario
Clean and functional space available for sublease. Gross rate includes net rent, TMI, and utilities. Sublease runs until Feb, 28th, 2028. (id:35762)
Vanguard Realty Brokerage Corp.
A - 39 Nixon Road
Caledon, Ontario
Clean and functional space available for sublease. Gross rate includes net rent, TMI, and utilities. Sublease runs until Feb 28th, 2028. Ideal for dead storage/warehouse. Some office space could be made available. Access to a drive in door could be accommodated. (id:35762)
Vanguard Realty Brokerage Corp.
316 - 1001 Cedarglen Gate
Mississauga, Ontario
Stunning North-East Facing Condo with Incredible Views & Sunlight! Welcome to this bright, beautifully maintained 2-bedroom + solarium unit, ideally located in a highly sought-after building. Enjoy breathtaking views and natural light all day long thanks to the sun-soaked southern exposure. Step into a spacious open-concept layout designed for both comfort and style. The galley kitchen offers ample cabinet space and includes a conveniently located laundry area. The expansive primary bedroom features a large walk-in closet and a private 4-piece ensuite. A generously sized second bedroom adds flexibility for guests or family. The separate solarium, complete with sliding doors for privacy, makes a perfect home office or reading retreat. Just steps to the bus stop, this well-managed building offers peace of mind and an unbeatable location. Don't miss your chance to rent this sunny, versatile, and inviting home! Also, the building offers: Electric car charging stations, pay-as-you-go. Daytime visitors' parking. Renting an additional parking space, if required, is possible (depending on availability)Locked bike storage area. There is a smoking area outside. (id:35762)
Royal LePage Signature Realty
65 Browns Crescent
Halton Hills, Ontario
Welcome to 65 Browns Crescent --- beautifully reimagined 3-bedroom bungalow set on a premium corner lot with no rear neighbours, backing onto protected greenspace in one of Acton's most sought-after family neighbourhoods. Inside, a bright, open-concept design creates the perfect flow for modern living. The spacious living and dining areas centre around a showpiece kitchen, complete with a massive waterfall quartz island, bold black cabinetry accented with gold hardware, and high-end finishes throughout --- an ideal setting for entertaining or gathering with family. Warm white oak floors extend across the main level, complemented by stylish LED lighting that enhances the clean, contemporary feel. Enjoy your morning coffee or unwind in the evening on the inviting front porch. Downstairs, the fully finished lower level expands your living space with a large recreation room and versatile options for a home office, gym, or guest bedroom. A rough-in for a bathroom provides added flexibility for future needs, whether for family, visitors, or in-law potential. Step outside to your private backyard retreat, where professional landscaping, mature trees, and a sparkling inground pool create the ultimate space for summer fun, relaxation, or hosting gatherings. This prime location puts you within walking distance of schools, parks, splash pads, grocery stores, and even a skate park. With quick access to downtown Acton, the GO station, and major commuter routes, you'll enjoy the perfect balance of small-town charm and everyday convenience. Stylish, move-in ready, and filled with premium upgrades --- this home truly has it all! (id:35762)
Royal LePage Meadowtowne Realty
20 Jasmine Square
Brampton, Ontario
Detached home, Original Owner. Open Concept Living & Dining Room, Gas Fireplace. Walkout to Deck & Fenced Yard, Shed, 3 Spacious Bedrooms, Heat Pump serves the upper floors with heat and air, plus electric baseboards. Upgraded windows, basement not finished, Laundry area. Electrical awning over deck in backyard. (id:35762)
RE/MAX Realty Services Inc.
39 Dinnick Crescent
Orangeville, Ontario
Welcome to this move-in condition Bungalow on an oversized premium pie shaped lot (over 72' in the rear) This extended "Black Ash" model is much bigger than it looks from the outside and offers beautiful custom upgrades flow thru-out the entire home and property. The main floor has 9ft ceilings, high profile baseboards, crown molding and beautiful hardwood flooring. The upgraded and extended kitchen features quartz counters, backsplash, stainless steel appliances, under cabinet lighting, solar tube lighting, valance molding, pantry cupboard, dining area and separate large formal living room. Spacious bedroom sizes and master bedroom with a walk-in closet and 5pc ensuite including a large vanity with dual sinks. Added conveniences to this level include a main floor laundry room, entrance from home to garage and a separate side entrance down to the lower level or up to the main level for a fantastic in-law potential. The walk-out lower level was also extended by 4' and has a huge family room with cozy gas fireplace, 3pc bathroom with walk-in shower and heated flooring plus a walkout to the absolutely beautiful yard boasting a 2-tiered cedar deck, pergola, patio, meticulously manicured and maintained lawn, stone walkways and lush perennial gardens. It's truly a beautiful and tranquil space!. The lower level also offers loads of storage space and lots of room for an additional bedroom if needed. The main floor is 1310sqft and the above grade finished bsmt space is approx 750sqt (the remainder is unfinished) and can easily be converted to a granny suite. Desirable west end location close to shopping, dining and amenities. (id:35762)
Royal LePage Rcr Realty
108 - 150 Sabina Drive
Oakville, Ontario
Stunning Ground Floor 3-Bedroom Corner Unit with Terrace & 2 Parking Spots! Welcome to this spacious 3 bedroom, 2.5 bathroom home offering 1,250 sq ft of stylish and functional living space. Located in a low-rise building surrounded by manicured gardens, this ground-floor corner unit offers rare convenience and exceptional natural light. From the moment you enter, you'll feel the wow factor soaring 9-ft floor-to-ceiling windows flood the space with light, enhanced by new wide-panel vinyl flooring throughout. The open-concept layout is perfect for modern living, featuring a gourmet kitchen with stainless steel appliances, an oversized island with stone countertops, a large pantry and a dedicated dining area that flows seamlessly into the spacious living room. Step out through large sliding glass doors to your private terrace perfect spot for relaxing. The terrace even offers key-entry access, serving as an alternate entrance to your home. The primary bedroom is a luxurious retreat, complete with double his & her closets and a spa-inspired 4-piece ensuite bathroom. The second and third bedrooms are generously sized with double closets, garden views, and share a stylish 4-piece main bathroom. A 2-piece powder room and in-suite laundry add extra convenience. Enjoy side-by-side parking directly below your unit no elevators or long walks needed. Building amenities include a party/meeting room, exercise room and visitor parking. Located just steps to Shops, Dining, Transit, Oakville Hospital, Top-Rated Schools and Major Highways, this home offers unmatched convenience in a beautiful setting. (id:35762)
Royal LePage Real Estate Services Ltd.
309 - 1185 The Queensway
Toronto, Ontario
Bright & Spacious 1+1 Condo With 2 Full Baths At IQ Condos. This stylish suite offers an open-concept layout with floor-to-ceiling windows, modern kitchen with stainless steel appliances, granite counters & breakfast bar. Primary bedroom features a 4-piece ensuite & large closet. Separate den makes an ideal home office or guest space. Second full bathroom for convenience. Walk-out to a private balcony with unobstructed views. Excellent building amenities: pool, gym, rooftop deck, concierge, party room & more. Prime location steps to transit, shops, restaurants & quick access to Gardiner/QEW. *For Additional Property Details Click The Brochure Icon Below* (id:35762)
Ici Source Real Asset Services Inc.
410 - 430 Roncesvalles Avenue
Toronto, Ontario
A stylish 2 bedroom / 2 bathroom suite with den at the Roncy! Perfectly situated with an ideal south-exposure and a generous balcony overlooking the neighbourhood, in a boutique building in the heart of Roncesvalles. Bright and spacious, featuring 9' ceilings, a modern kitchen with upgraded appliances including a gas cooktop and large island, 2 full bathrooms, abundant closet space and a flexible den perfect for anyone craving extra space for work or guests. Underground parking and locker included. Perfectly located steps to shopping, bars, restaurants and transit - with High Park just down the street and the Go / TTC and UP Express all just minutes away. A terrific building with gym, party room / lounge and garden, in a dynamic and sought-after neighbourhood. Modern and convenient urban living at the Roncy! (id:35762)
Right At Home Realty
936 Rigo Crossing
Milton, Ontario
Welcome to This Beautiful Home 4 plus 1 Bed and 4 Washrooms ( Model Plan 7 ) with Rental Potential basement Popular Model By Mattamy Located on a quiet street , Upgraded brick Mattamy home offers Living, Dining, Family room all separate with additional Large Loft for Extra sitting/Office area and Surrounded by three parks, Good Rated schools, and close to all Amenities. This Home offers over 3500 sq feet of living space . 2,436 sq on two level with Additional and Perfect In law suite with Finished Basement, additional Kitchen , Bedroom and Access from Separate side Entrance, Home has no side walk which is very convenient to Park Additional Cars , hardwood flooring, Hardwood Stairs, Pot Lights, upgraded light fixtures, Quartz Counter top in Kitchen , Home can entertain large family Gatherings . Laundry on Second level for convenience, All Bedrooms are large in sizes . its a perfect floor plan home . must see (id:35762)
Century 21 Green Realty Inc.












