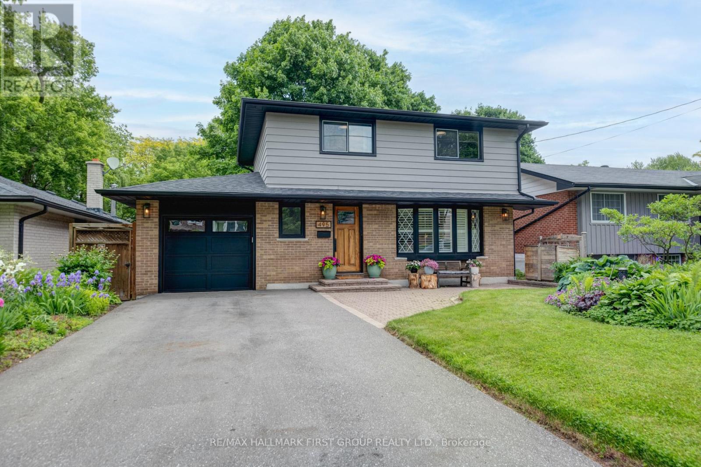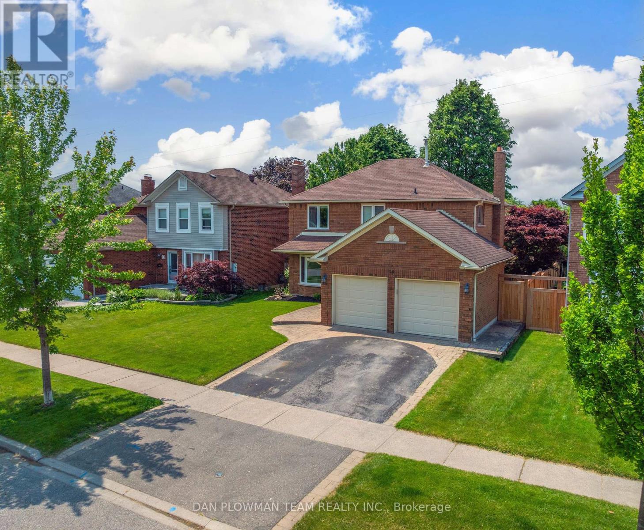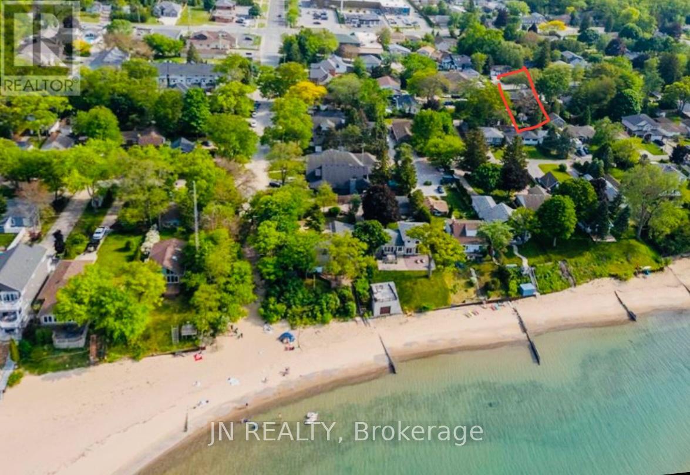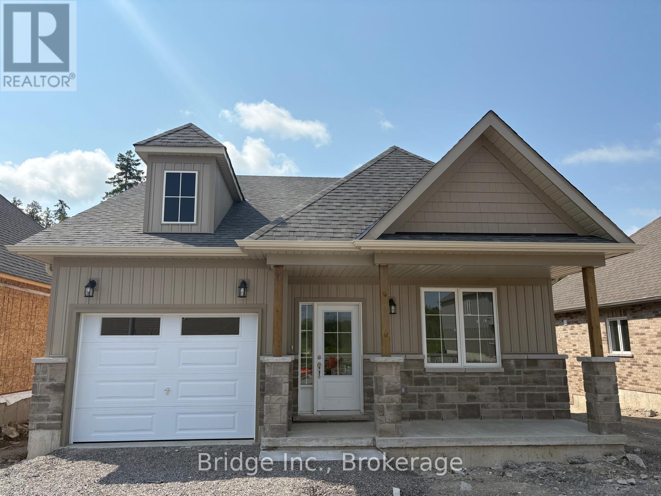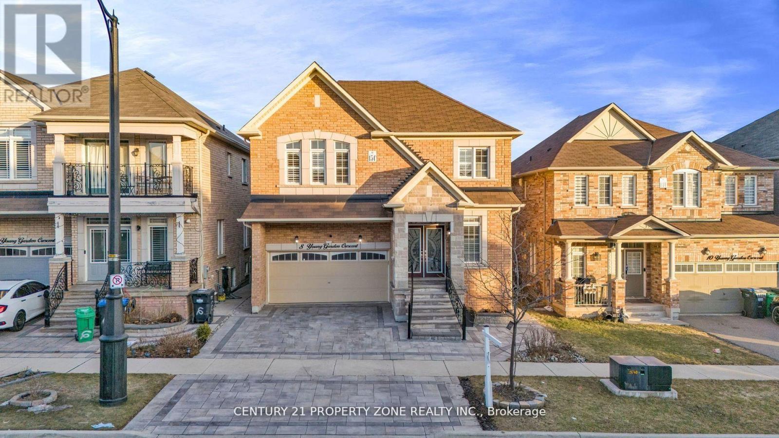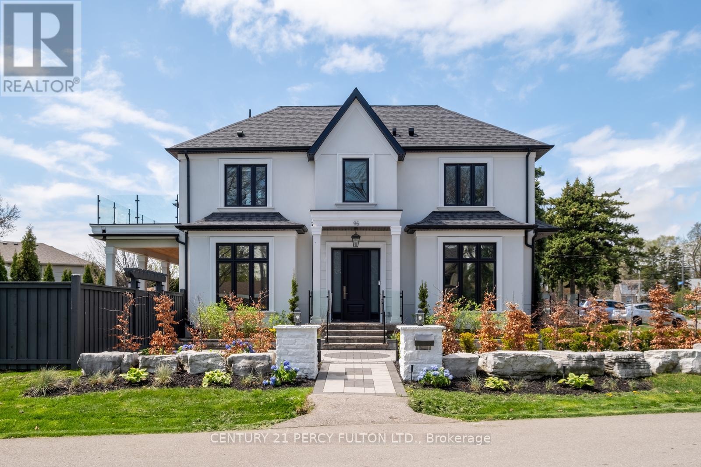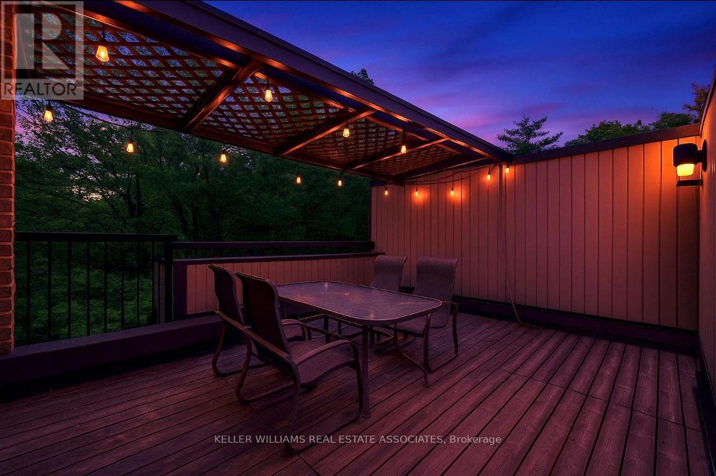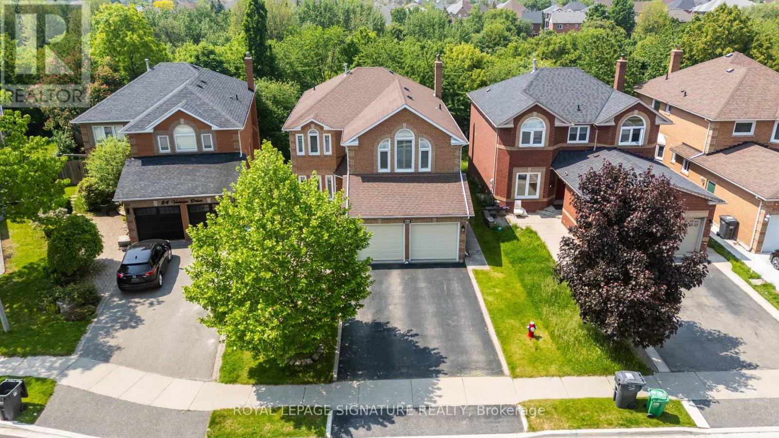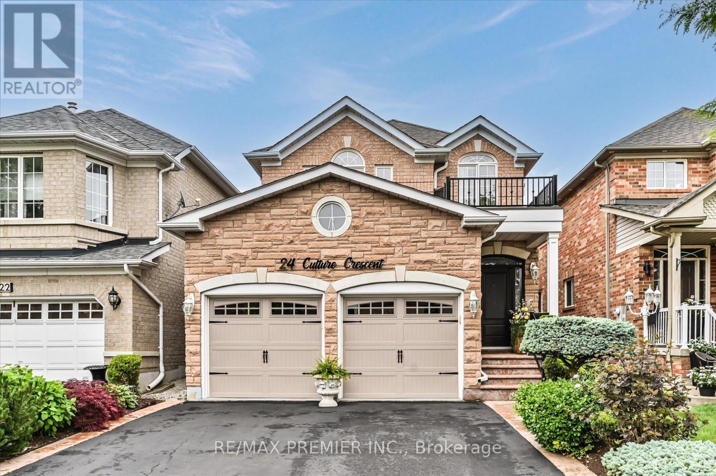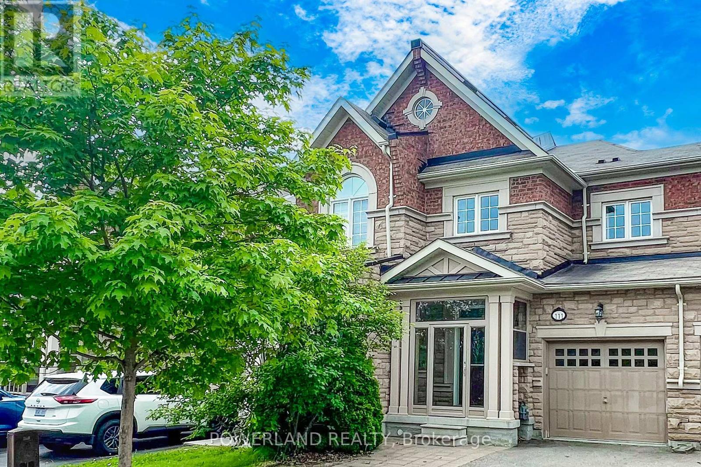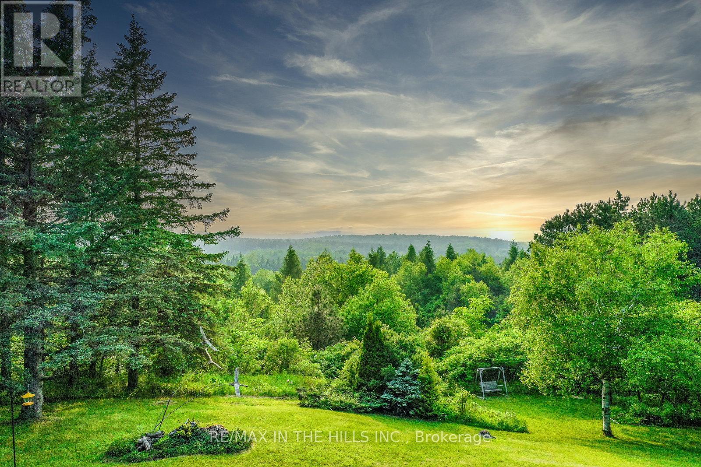495 Brentwood Avenue
Oshawa, Ontario
A deep lot with a bridge over a tributary to Harmony Creek gives a "back 40" feel to the deep lot and the fire pit sitting area. This is a move in ready home in a very nice mature neighbourhood. A big 3 season sun room with 2 sky lights (adds 258 Sq/Ft) and provides a great view of the yard in all seasons with a gas fireplace can take a sunny winter day indoors. Eat In Kitchen renoed 2021, Ceramic floor in the entrance and 2 piece bath, engineered flooring in the living room and kitchen, Vinyl flooring in the basement, custom cabinetry in the Master bedroom, big Dog Washing sink in basement along with a gas fireplace and a Sliding Glass Door Walk-out to the yard and covered dining area. The Driveway has been expanded to allow more room and the roof and chimney were done in 2024, Furnace and A/C 2018, Lovely gardens (id:35762)
RE/MAX Hallmark First Group Realty Ltd.
14 Erickson Drive
Whitby, Ontario
Tucked Away On A Quiet Street In One Of Whitbys Most Desirable Family-Friendly Neighbourhoods, This Beautifully Maintained Detached 2-Storey Home Offers The Perfect Blend Of Functionality, Charm, And Location. Featuring 3+1 Bedrooms, 4 Bathrooms, And A Fully Finished Basement, This Home Is Move-In Ready With Room For Everyone. Step Inside To A Bright And Inviting Main Floor Layout With An Updated Kitchen, Large Family Room, And A Combined Living And Dining Area, It Is Ideal For Both Everyday Living And Entertaining. Upstairs The Spacious Primary Suite Has A Walk-In Closet, Large Windows For Tons Of Natural Light And A 4 Piece Ensuite. A Shared 4 Piece Bathroom And 2 Additional Bedrooms Round Out The Second Floor Making It Ideal For Kids. The Finished Basement Boasts A Custom Bar, Ample Storage, And An Additional Bedroom - The Ultimate Flex Space For Guests, Hobbies, Or Work-From-Home Needs. Enjoy Summers On The Backyard Deck, Surrounded By Lush Greenery And Total Privacy With No Rear Neighbours, As The Home Backs Onto Green Space. Ideally Located Near Top Rated Schools, Shops, Transit, And Within Walking Distance To Optimist Park And Glenayr Park. Whether Youre Upsizing, Relocating, Or Looking For A Turnkey Family Home, 14 Erickson Drive Delivers The Lifestyle Youve Been Searching For. Dont Miss Your Chance To Call This Whitby Gem Your Home. Book Your Private Showing Today! (id:35762)
Dan Plowman Team Realty Inc.
1100 Bruce Street
Sarnia, Ontario
This beautifully updated brick bungalow offers the ideal blend of comfort, space, and location. Nestled on a cul-de-saq street in a safe and family-friendly neighbourhood, this home is just a short walk from the turquoise shores of Lake Huron and its inviting public beaches. Not only is this home perfect for a growing familyits also a fantastic downsizing opportunity. Enjoy main floor living, while the fully finished basement with a separate entrance offers excellent potential as a high-end vacation rental or private in-law suite.With 3+3 bedrooms and 3 full bathrooms, theres room for everyonewhether youre hosting guests, growing your family, or looking for a flexible layout. The brand new kitchen shines with modern finishes, and the finished rec room adds extra space for relaxation, play, or entertaining.Step outside and enjoy the large backyard, complete with a new oversized deckperfect for summer barbecues and making memories. A new driveway fits 4 cars, and youll love the convenience of being just a stroll away from LCBO, Sunripe Market, and local shops and amenities.Located near top-rated schools, this is a home where families can thrive.Move-in ready and packed with recent upgrades, this is a rare opportunity to own a serene retreat in one of the most desirable areas near Lake Huron.The Disclosure: The Agent is related to the seller.Some updates include: New Kitchem, Brand new Fridge, New Deck, New Driveway, Upgraded electricity, Two new Bathrooms, 3 New Basement Bedrooms, Cameras, Roof 2020 (id:35762)
Jn Realty
69 Hillcroft Way
Kawartha Lakes, Ontario
DIRECT FROM BUIDER (THE STARS IN BOBCAYGEON BY THREE LAKES DEVELOPMENT) BRAND NEW BUNGALOW1340 SQUARE FEET, DETACHED 3 BEDROOM HOME, NESTLED IN BOBCAYGEON, STEPS AWAY FROM STURGEONLAKE, MARINAS, WALKING DISTANCE TO SHOPS, BARS, RESTAURANTS ON BOLTON ST. EXTRA WIDE 49 FTLOT! OPEN CONCEPT LIVING SPACE WITH ENGINEERED HARDWOOD FLOORS, STONE COUNTERS, UPGRADEDKITCHENS WITH 9FT CEILINGS. SPACIOUS PRIMARY BEDROOM SUITE WITH ENSUITE + WALK IN CLOSET! BUYA TARION WARRANTIED HOME FOR PEACE OF MIND, WARRANTY STARTS FROM CLOSING DATE. ALL MAJORCLOSING COSTS CAPPED AT $2,000+HST. SALE PRICE INCLUSIVE OF HST (MUST QUALIFY FOR REBATE) (id:35762)
Bridge Inc.
8 Young Garden Crescent
Brampton, Ontario
**Motivated Seller** Stunning Home with Legal Walk-Out Basement in Prestigious Credit Valley! This beautifully upgraded ~4000 sqft home (incl. legal basement) features a striking brick &stone exterior, Interlocking driveway, and elegant double-door entry. Enjoy separate living/family rooms, a chef-inspired kitchen with built-in appliances, walk-in pantry, servery, and a main floor office for added flexibility. Upstairs boasts 4 spacious bedrooms each with an ensuite plus a loft/media area and convenient 2nd-floor laundry. The legal 2-bedroom walk-out basement offers private access, full bath, and earns $1800+/month in rental income. Freshly painted, carpet-free, and equipped with a new AC (2024). Nestled near parks, top schools, transit & amenities luxury, space, and income potential all in one exceptional property! (id:35762)
Century 21 Property Zone Realty Inc.
95 Great Oak Drive
Toronto, Ontario
Welcome to 95 Great Oak Drive! A stunning, custom-built home in highly desired Princess-Rosethorn - one of Etobicoke's most sought-after, family-friendly neighbourhoods. The home offers over 4,700 sq. feet of total living space with 4 spacious bedrooms and 5 bathrooms. The main floor features an open-concept layout with soaring 10' ceilings, oversized windows, and a contemporary custom gas fireplace. The chef's kitchen, anchored by a large quartz island, is elevated by a beautifully appointed butler's pantry with wet bar, and a practical mudroom providing ample storage and easy family access. The spacious backyard covered porch offers a private entertainment retreat, overlooking mature cedars for a peaceful outdoor experience. The primary bedroom delivers luxurious comfort, with coffered ceilings, a large walk-in closet, and incredible 4-piece bathroom with his and hers rain showers, heated tile flooring and a large double-sink quartz counter. Additional features include a sauna, 2nd-floor terrace, convenient 2nd-floor laundry, kids chalk playroom, multi-zone home sound system and wiring for home theatre. Located just steps to Rosethorn Park, highly rated Rosethorn Junior Public School, Islington Golf Club, and St. George's Golf and Country Club, this family-friendly home has it all! (id:35762)
Century 21 Percy Fulton Ltd.
23 - 1250 Marlborough Court
Oakville, Ontario
Tucked away in Oakville's hidden gem Treetop Estates this rare townhome is where modern living meets a forested escape. Backing onto the McCraney Valley Trail and surrounded by mature trees, this multi-level, 3-bedroom, 3-bathroom home offers over 2000 sqft of bright, functional living space in a peaceful ravine community. Step inside an open-concept design enhanced by natural light pouring in through oversized windows. Hardwood floors flow through the main living areas, anchored by a cozy gas fireplace and open space dining room. The updated kitchen features granite countertops, stainless steel appliances, and a breakfast nook perfect for your morning coffee. Enjoy your BBQ from the oversized balcony with a completely private space. The layout offers incredible versatility from the walkout lower-level family room that opens to a private, tree-lined patio, a multi-purpose room can be used as an additional 4th bedroom or extra lounge space. Upstairs you will find a spacious 3-bedroom and 2 full washrooms. Master bedroom has his and her walk-in closet. A spacious rooftop terrace, offering unmatched views of the surrounding ravine and ample space for relaxing or entertaining under the sky. Extra kitchen-aid with a wine fridg ealso elevates your experience. This home comes with three-car parking and sits just minutes from Sheridan College, Oakville GO Station, QEW/407, and all the amenities of downtown Oakville. It is also within walking distance of top-rated schools, including Sunningdale, Montclair, White Oaks, St. Michaels, and Holy Trinity making it an ideal location for families seeking both quality education and a tranquil lifestyle. Upgrades : French Door in Basement, Pot lights on two levels, Upgraded Fireplace w/Stone Wall, Smart Switches in Washrooms. (id:35762)
Homelife/miracle Realty Ltd
86 Valonia Drive
Brampton, Ontario
*3D Virtual Tour & Floor Plans Attached * Above Grade 2786 SF * Basement Finished Area 1036 SF*Welcome to your sun-filled oasis backing onto a tranquil ravine! Freshly painted 4+1 Bed 3.5Baths, this spacious detached home sits in a prime, family-friendly neighbourhood peaceful yet minutes from Highway 410/407, Brampton Transit, top schools, parks and shopping. Step through the dramatic double-door entrance into a grand foyer leading into formal living and dining rooms, then on to a large family room warmed by a cozy fireplace, complete with potlights for an inviting glow on winter days. No carpets here; gleaming floors flow throughout. A main-floor office and a spacious laundry/mudroom with inside access to the double-car garage round out this level. The heart of the home is the bright, airy kitchen with custom cabinetry, a breakfast area, potlights, and a walkout to a huge deck (painted 2024) overlooking a lush, treed backyard ideal for morning coffees or summer barbecues. Upstairs, discover four generous bedrooms all with ample closet space and new flooring (2020).The primary suite features a room-sized walk-in closet and a spa-like ensuite with a soaker tub/jacuzzi. Also, brand-new semi-ensuite (2024), ensuring convenience for family or guests. The fully finished, sunlit basement (2022) offers a separate walk-out entrance, large above-grade window, pot lights, kitchen, separate laundry and open-concept living space perfect for a nanny suite or entertainment area. Major systems have been cared for: owned A/C (2016), owned furnace (2020), new sump pump, plus extensive renovations in 2020 (kitchen, flooring in hallways, office, powder room and bedrooms)and 2022 (basement appliances). (id:35762)
Royal LePage Signature Realty
24 Culture Crescent
Brampton, Ontario
Welcome to this spacious and beautifully maintained 4-bedroom detached home in the heart of Brampton! Boasting a functional layout with generous principal rooms, this home offers the perfect blend of comfort and versatility. The finished basement features a kitchen, bathroom, Bedroom and separate living area, presenting excellent in-law suite potential or the opportunity for multi-generational living. Enjoy entertaining in the beautifully landscaped back yard oasis. Located in a family-friendly neighborhood close to schools, parks, shopping, and transit, this is a perfect home for growing families or savvy investors. Don't miss your chance to own this incredible property! (id:35762)
RE/MAX Premier Inc.
111 Spruce Pine Crescent
Vaughan, Ontario
This ones a treasure! A true freehold townhouse in the heart of Patterson, ideally nestled across from a peaceful pond/ravine - no houses in front! This beautifully maintained home features 9-ft smooth ceilings on the main floor, hardwood flooring throughout, and a modern kitchen with stainless steel appliances, tall maple cabinets & granite countertops. All three spacious bedrooms offer walk-in closets. Finished basement provides a large rec room for added living space. Enjoy the fully fenced backyard with interlock patio, extended driveway, and no sidewalk to maintain! Just minutes to schools, shops, banks, and GO Station. Nature, comfort, and convenience all in one! (id:35762)
Powerland Realty
247531 5 Side Road
Mono, Ontario
A Private Retreat in the Heart of Hockley Valley 8 Acres of Inspiration and Serenity Nestled atop the scenic Hockley Valley ridge, this remarkable 8-acre property offers unmatched views, total privacy, and a lifestyle steeped in natural beauty. Rolling meadows, landscaped gardens, and a kaleidoscope of seasonal colours surround a solid, spacious 4-bedroom family home designed for comfort and connection to the land. Bask in the fresh country air as you take in breathtaking sunsets and panoramic views from every level of the home-including the walkout basement. The residence features 4 bathrooms, a brand-new roof, a remodeled main bathroom, and a 2-car garage. You can't help but want to throw a log into the handsome brick fireplace, snuggle into your favourite chair with a beverage of choice and soak in the relaxed charm of the family room. Whether you're enjoying your morning coffee, or having a formal meal in the living/dining, the views from every window here are frames of natures artistry. Perfectly positioned just minutes to Orangeville's shops and amenities, and only a stones throw to the Hockley Valley Resort for fine dining, skiing, and golf, this location balances peace and convenience effortlessly. Hikers can connect to the nearby Bruce Trail system, and work from homers will love the Fibre Optic Internet and Natural Gas lines available at the street! For those dreaming of a hobby horse farm, the land offers ample space for a small barn and paddocks, or keep things simple-the versatility of this property is truly amazing. Once the muse of a local artist, this property is ready to inspire a new chapter-whether you're creating, gardening, entertaining, or simply soaking in the serenity. Don't miss this rare opportunity to make this private Hockley Valley haven your own. (id:35762)
RE/MAX In The Hills Inc.
1374 William Halton Parkway
Oakville, Ontario
One Year Old Mattamy Townhouse Offers Luxury Living With Lots of Conveniences. Open Concept Living Area with 9' ceiling, Very Bright and SunFilled Living Space. Large Balcony. Walking Paths, Schools, Parks, Restaurants, Hospital and Sports Complex. Minutes to Hwys, PublicTransitand Plazas. (id:35762)
Royal Elite Realty Inc.

