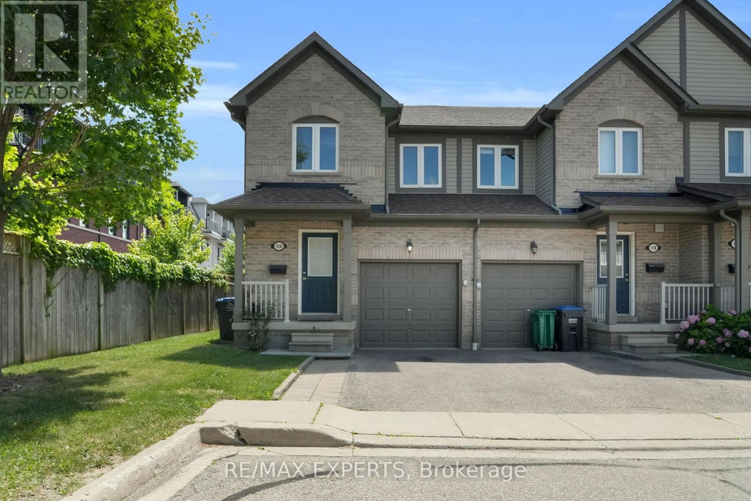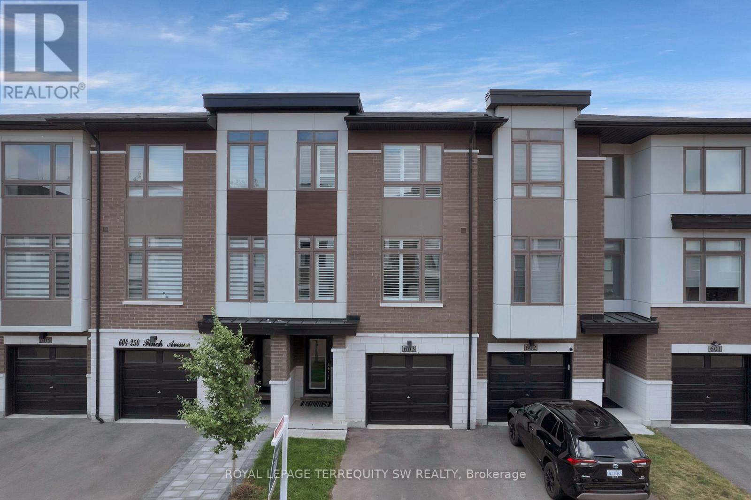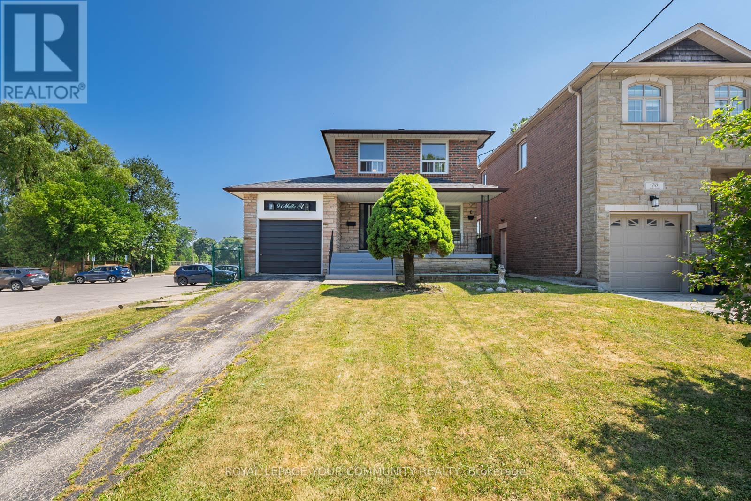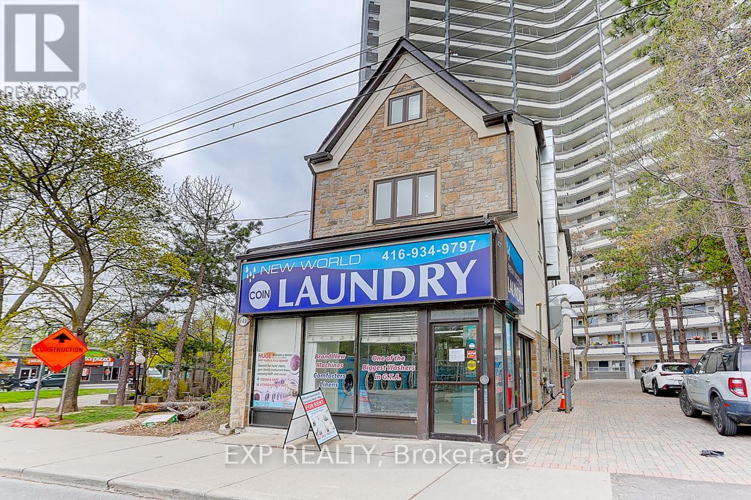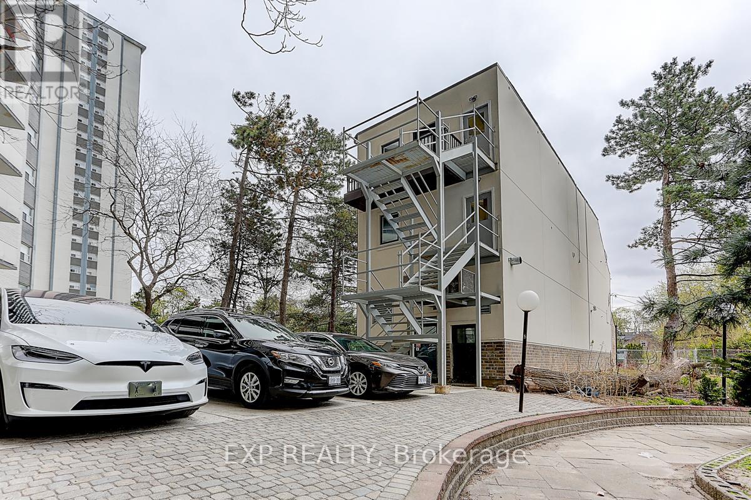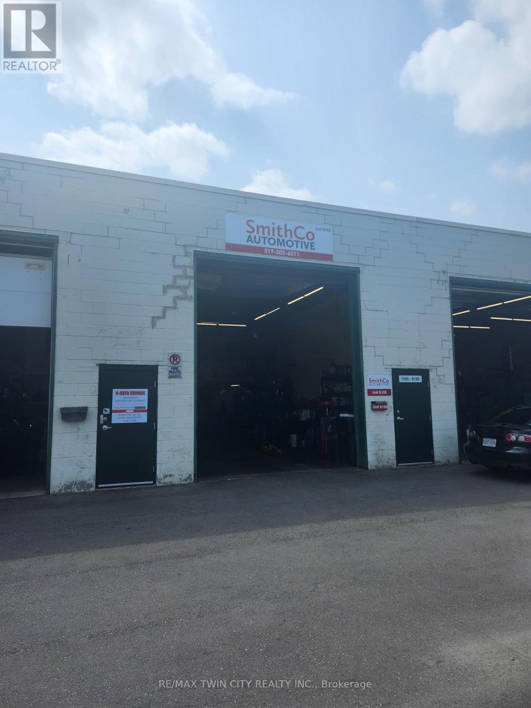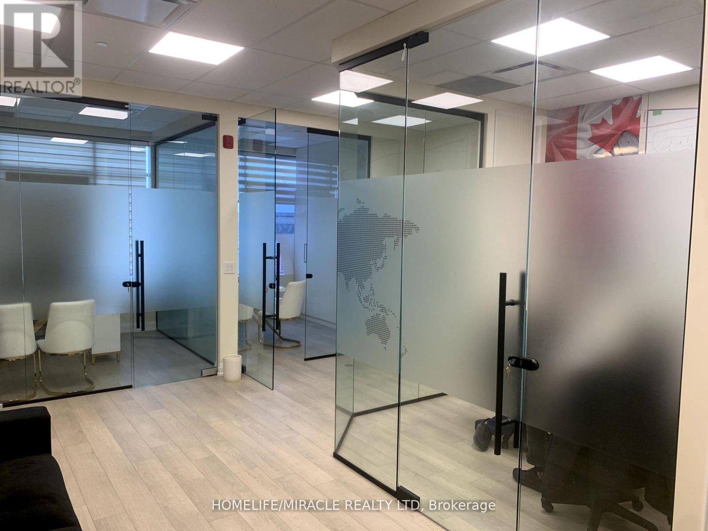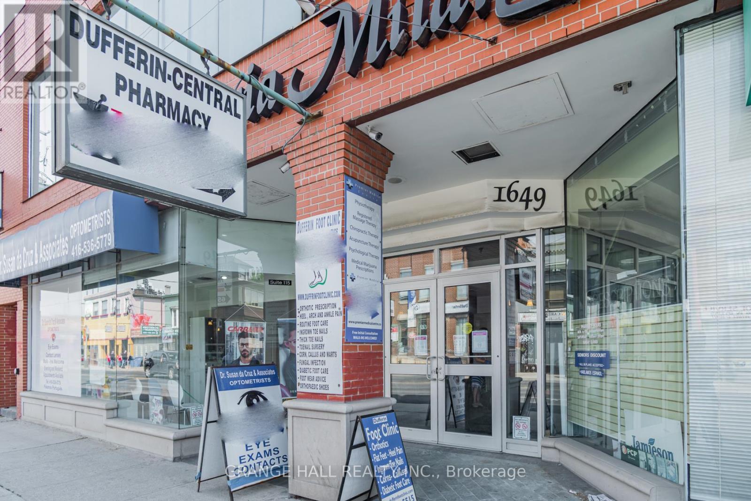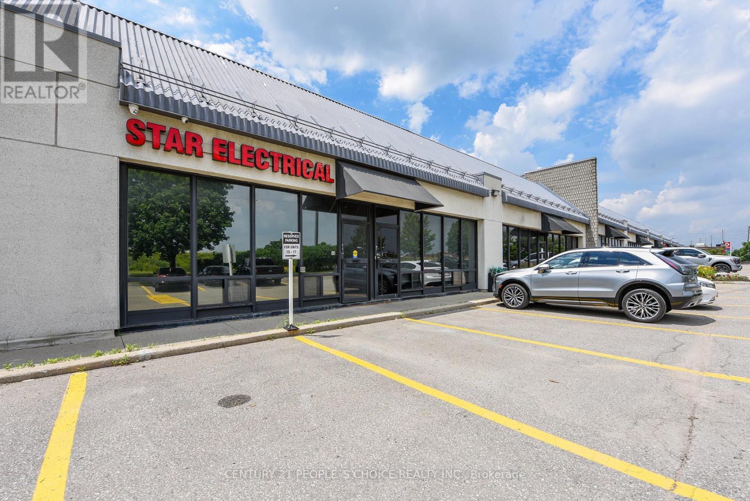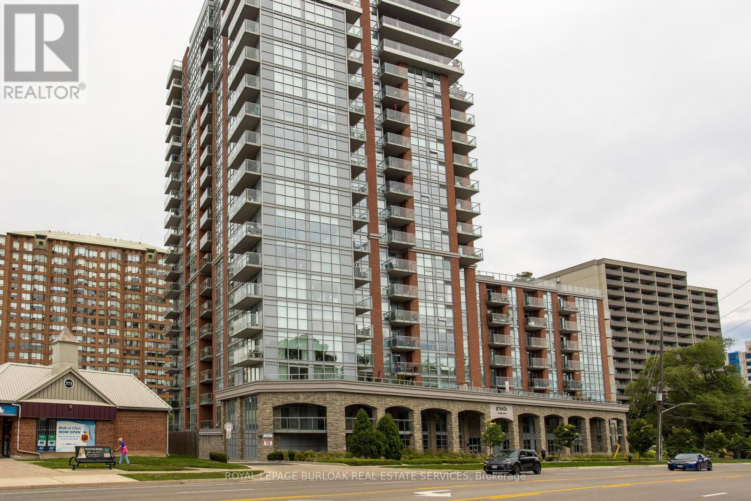75 - 10 William Jackson Way N
Toronto, Ontario
Welcome to this stunning 3-bedroom, 3-bathroom Menkes-built townhouse offering 1,331 sq ft of modern living space in the highly desirable New Toronto community. This stylish unit features 9 ft ceilings and one of the few layouts with windows at both the front and back, allowing for exceptional natural light throughout. The main floor has an open-concept living and dining area, a modern kitchen with new stainless steel appliances, a generously sized bedroom, and a convenient powder room. Upstairs, the spacious primary bedroom includes a walk-in closet and a private ensuite bathroom. The second bedroom features a walkout to a private balcony, and there is a second full bathroom and laundry for added convenience. Enjoy breathtaking outdoor living on the expansive rooftop terrace with a gas BBQ hookup, perfect for entertaining and summer evenings. Located just steps from Lake Ontario and within walking distance to Humber College - Lakeshore Campus, this property offers unbeatable access to transit and amenities. Only a 5-minute drive to Mimico GO Station, and close to Long Branch GO Station, CF Sherway Gardens Mall, the Gardiner Expressway, and Highway 427. Surrounded by parks, schools, and shops, with a short commute to downtown Toronto, this is urban living at its finest. (id:35762)
Ipro Realty Ltd.
3 Milham Drive
Ajax, Ontario
Welcome to 3 Milham Dr, a charming and well-maintained home nestled in the heart of Ajax's sought-after South East community. This beautifully maintained home located just minutes from the scenic Ajax Waterfront community. This beautiful property offers a bright and functional layout, spacious and Generously sized rooms, perfect for families or guests and a private backyard perfect for entertaining. Located in a family-friendly neighbourhood, Roof(2019),Basement Finished (2020) With Permit, California Shutters (as is) And Walkout To Huge Deck. its just minutes from schools, parks, shopping, transit, and the Ajax waterfront. Whether you're looking to settle in a peaceful, or invest, family-friendly neighborhood, this home is a must-see! (id:35762)
RE/MAX Rouge River Realty Ltd.
1217 - 44 St Joseph Street
Toronto, Ontario
Completely Renovated with brand new appliances. Very Bright. In a High Demand Area. Close to Yonge, TTC, walking distance to U of T. (id:35762)
Century 21 King's Quay Real Estate Inc.
2802 - 14 York Street
Toronto, Ontario
Enjoy the convenience of living in a luxurious condo in the heart of Downtown Toronto. This 2 bedroom, 2 bath living space has an incredible city and lake view from every room. The bright and space unit features floor-to-ceiling windows with a walkout balcony. The modern kitchen is equipped with high-end European built-in appliances, functional center island with upgraded granite finishes. Includes 1 parking close to the elevator and 1 locker. The building offers a state-of-the-art lobby, 24-hour concierge and security, an indoor swimming pool, a fully equipped fitness center, a rooftop garden, and an elegant party room. Conveniently situated just steps from Union Station, Scotiabank Arena, Rogers Centre, CN Tower, PATH, and the Entertainment District, this residence ensures seamless accessibility via transit, GO Train, or major highways. (id:35762)
Capital Edge Real Estate Corp
2706 - 36 Elm Drive
Mississauga, Ontario
One Bedroom Plus Den(1+1) Available For Rent In The Heart Of Mississauga. This Condo Comes With All Integrated Appliances, It Has One Parking And Locker. Building Has Lot Of Amenities Include A High End Lobby, Galleria, Gym, Yoga Studio, Wi-Fi lounge, Movie Theater, Games Room, Party Room with BBQs, and Guest Suites, Virtual Golf, Billiards and Library. Walking Distance To Square One, GO Train Station, Bus, Shopping, Schools, Daycare and All Other Amenities. (id:35762)
Homelife Woodbine Realty Inc.
27 Branigan Crescent
Halton Hills, Ontario
Welcome to this brand new 2 Bedroom, 2 Bathroom Legal Basement apartment for lease in Georgetown. Close to schools, parks, shopping, trails and restaurants. It offers a separate entrance, finished in neutral colors, quartz counter tops, separate laundry facilities, pot lights with ample storage. The soundproof basement ceiling ensures reduced noise, enhancing comfort. The primary bedroom has a walk-in closet. The basement floors are padded for extra insulation and comfort against the cold.For commuters, you have the choice of going to Georgetown GO or Mount Pleasant GO. One car parking available on the driveway. Enjoy brand new stainless steel kitchen appliances and plenty of natural sunlight through large and extra windows. A place that feels home. (id:35762)
Homelife/miracle Realty Ltd
86 Joymar Drive
Mississauga, Ontario
Fall in love with this thoughtfully upgraded 3-bedroom end-unit gem nestled in the heart of Streetsville and only minutes from Streetsville GO station. This over 2,000 sqft of total living space, includes a finished basement, very low maintenance fees and thoughtful upgrades throughout - the perfect move-in-ready home for today's busy lifestyle .Inside, you'll find fresh paint, newer vinyl floors, and a renovated kitchen equipped with sleek quartz countertops, modern cabinetry, undermount sink, and stainless steel appliances. Bathrooms have been updated with stylish vanities, and newer features. Updated stairs and lighting throughout, and brand new washer, dryer, fridge, and stove to list a few. Mechanically sound, the furnace was replaced in 2023, and almost all major appliances have been updated - leaving very little maintenance for the new owner. Well-maintained for perfect blend of space, comfort, and location-with all the charm and convenience Streetsville has to offer so you can simply enjoy restaurants, quaint shops, quality schools, and all year round festivities. (id:35762)
RE/MAX Experts
1166 Woodward Avenue
Milton, Ontario
Welcome to 1166 Woodward Avenue a beautifully updated, all-brick detached home offering 2,527 sq ft above grade, situated on a premium ravine lot with bright southern exposure and a legal separate basement entrance. This spacious home features fresh neutral paint, brand-new flooring (July 2025), and a modern kitchen with quartz countertops, subway tile backsplash, and ample cabinetry. The open-concept layout includes a generous family room with a gas fireplace and serene views of mature trees, as well as a main floor full bathroom, ideal for guests or multigenerational living. Enjoy outdoor living with a front porch, exposed aggregate concrete driveway and walkway, and an upper-level balcony at the front off the sun. Perfect for morning coffee or evening relaxation. The home also features a huge finished basement with a separate entrance, offering excellent rental potential or additional living space. Major updates include roof shingles (2024), furnace and AC (2022), and a new staircase (July 2025). Located in a sought-after neighbourhood near Highway 401, schools, parks, and amenities, this home combines comfort, functionality, and long-term value. (id:35762)
RE/MAX Realty Services Inc.
503 - 5 Buttermill Avenue
Vaughan, Ontario
Attention First-Time Home Buyers and Young Professionals! This stunning unit is an absolute must-see, offering a perfect blend of modern living and convenience. As you step inside, you'll be greeted by a spacious open-concept layout, designed to maximize both comfort and functionality. The 9-foot ceilings create an airy and open feel, while the floor-to-ceiling windows allow an abundance of natural light to flood the space, giving the entire unit a bright and welcoming atmosphere. The laminate flooring adds a sleek and contemporary touch, perfectly complementing the modern kitchen, which is equipped with stainless steel appliances, ample counter space, and a cozy breakfast area that's perfect for casual dining or morning coffee. Location is everything, and this unit delivers in every way. Just steps away from the subway, you'll enjoy quick and easy access to downtown Toronto. Plus, with restaurants, shopping, a YMCA, and a childcare centre right at your doorstep, your day-to-day convenience is unmatched. Whether you're commuting to the city, heading to Vaughan Mills Mall, Canada's Wonderland, or hopping on HWY 400, you'll be perfectly positioned for all your needs. Rogers Internet Included (approx $30) (id:35762)
RE/MAX Premier Inc.
808 - 55 Clarington Boulevard
Clarington, Ontario
Great Opportunity to live in a Brand New Condo in the heart of Bowmanville Downtown! This 2Bed 2Bath unit features an open concept layout with luxury vinyl flooring, Quartz counter, 9' ceiling, Large Open Balcony & many more! Close to all the amenities, GO Station, Hwy 401! (id:35762)
Royal LePage Ignite Realty
603 - 250 Finch Avenue
Pickering, Ontario
Beautiful turnkey 3-Storey townhouse in sought after Rouge Park community in Pickering with almost 2000 sqft of living space. This newly built 3 bedroom plus family room and 4 bathroom home built by Icon Homes is what you and your family have been waiting for. Upon entering you are greeted with a large foyer space with access to the garage with an electric car charger port with 240V power for quick charge and a closet that leads to a spacious family room with a 2-piece bathroom and a walkout to a fully fenced private maintenance free backyard with stone patio and gazebo. Make your way upstairs to the second floor where you will have 9 foot ceilings with pot lights and laminate floors throughout and a 2 piece bathroom. The combined living and dining room area with large windows exudes natural sunlight throughout and offers ample space to entertain with guests and host family gatherings. The kitchen has stainless steel appliances with backsplash and stone countertops combined with a breakfast area that has a Juliette balcony with south facing views, perfect space for a morning coffee to soak in the sun. The third floor has 3 generously spacious bedrooms with a 4-piece shared bathroom and a 3-piece primary ensuite with a laundry room conveniently located in the hallway. Minutes by car to Hwy 401 and 407, Go station, Parks, Grocery Stores, Rec Centre, School and much more. Don't miss your chance to make this your next home, this one won't last long!! (id:35762)
Royal LePage Terrequity Sw Realty
9 Malta Street
Toronto, Ontario
Rare opportunity to own one of the largest lots left in Birchcliffe Heights 37.5 x 142 ft! This is your chance to own a detached brick home with serene curb appeal, situated on a quiet, tree-lined street in one of the east ends most established neighbourhoods. This beautifully maintained 4+1 bedrooms, 3 bathrooms, 2 kitchens residence backs directly onto the peaceful Highview Park. Offering exceptional privacy, space, and versatile potential for families, investors, or custom home builders. Inside, you'll find four large bedrooms with closets, including two primary bedrooms, making it perfect for extended families or multi-generational living. The home features hardwood flooring throughout, fresh paint, and sun-filled principal rooms. The separate entrance to the finished basement adds excellent income potential or flexibility for an in-law suite. Additional highlights include a private driveway, attached garage, and three-car parking. Whether you're seeking a turnkey family home, a rental opportunity, or a dream-build lot, this property offers unmatched possibilities. Located within walking distance to top rated schools, parks, TTC, grocery stores, shops, and local restaurants, this home delivers on both lifestyle and long-term value. Don't miss your chance to secure one of the largest and most desirable lots in Birchcliffe Heights. This is a true gem! (id:35762)
Royal LePage Your Community Realty
600 Parliament Street
Toronto, Ontario
An Exceptional Investment Opportunity Awaits At 600 Parliament Street, In The Heart Of Torontos Thriving Downtown Core. This Property is over 4,300 Sq. Ft.+ Anchored By A Highly Profitable, Well-Established Laundromat. A Trusted Staple In The Community, The Laundromat Has Built A Loyal, Repeat Customer Base, Generating Consistent, Year-Round Cash Flow. With Numerous Nearby Apartment Buildings Lacking In-Unit Laundry, This Location Has Become The Go-To Choice For Residents, Ensuring A Steady Stream Of Customers And Making It A Turnkey, High-Demand Business With Immediate Earning Power. Its Proven Reputation, Heavy Foot Traffic, And Prime Location Guarantee Long-Term Stability And Ongoing Revenue Growth. This Property Also Has 10 Short- And Long-Term Lease Units, Which Generates Reliable Income Streams And Strengthen The Property's Overall Revenue Profile. Positioned In A High-Density Residential Area With Excellent Visibility, Constant Foot Traffic, And Convenient Transit Access, This Property Delivers An Impressive 7%+ Return And Combines Stable Cash Flow, Proven Demand, And Significant Opportunities To Expand More Services In The Location. (id:35762)
Exp Realty
600 Parliament Street
Toronto, Ontario
An Exceptional Investment Opportunity Awaits At 600 Parliament Street, Ideally Situated In Torontos Vibrant Downtown Core. This 4,300 Sq.Ft.+ Income-Producing Property Offers Established Short- And Long-Term Leases, Providing Strong Occupancy And Reliable Cash Flow From A Diverse Tenant Base. This Building Features 10 Rental Units, It Presents A Rare Opportunity To Significantly Increase Rental Income And Take Advantage Of Torontos Rapidly Growing Demand For Flexible Investments Options. In This High-Density Urban Area, The Property Delivers Immediate Income Stability While Offering An Established Laundromat with Strong Revenue, A Trusted Community Staple Serving Both Tenants And Local Residents. With Many Nearby Apartment Buildings Lacking In-Unit Laundry, The Business Attracts A Loyal, Repeat Customer Base, Generating Consistent Secondary Income That Perfectly Complements This Property Achieves An Impressive 7%+ Return And Potential Future Service Expansion. (id:35762)
Exp Realty
619 - 55 Mercer Street
Toronto, Ontario
Beautifully designed 515 sq ft suite featuring a modern open-concept layout with built-in kitchen appliances, under-cabinet lighting, and laminate flooring throughout. Spacious primary bedroom (likely the biggest you've seen and it will easily fit a King bed!) with sliding glass doors offers privacy without compromising light. Oversized windows flood the space with natural light, creating a bright and airy feel. Custom roller shades for privacy when you need it. Enjoy world-class amenities including 3 floors of state-of-the-art fitness centres, co-working spaces, rooftop garden, and an elegant party room. Also the best onsite concierge team to help you with all of your needs and in house property management office. Unbeatable location at Blue Jays Way & Mercer, just steps to TIFF, CN Tower, Rogers Centre, Nobu, and some of Toronto's best restaurants, shopping, and entertainment. Don't miss your chance to live in one of downtown Toronto's most desirable new addresses! (id:35762)
RE/MAX Hallmark Realty Ltd.
1004 - 111 Bathurst Street W
Toronto, Ontario
Step into modern elegance in this 1 Bed + Den suite ideal for living and working offering a full bath, spacious open-concept living area, and a sleek kitchen equipped with stainless steel appliances and a floating island seating three. Floor-to-ceiling windows flood the space with light and open onto a generous balcony perfect for morning coffee or evening cocktails. Convenience is key with in-suite laundry, parking included, and abundant storage. Residents of OneEleven Condos enjoy a suite of top-tier amenities: a rooftop garden and BBQ deck, party and meeting rooms, media lounge/theatre, fully equipped gym, concierge/security service, guest suites, and visitor parking. Located in vibrant King West, youre surrounded by world-class dining, boutique shopping, and nightlife along Queen and King Streets. Excellent transit scores, proximity to parks, the waterfront, streetcars and subways mean youre moments from Harbourfront, the Bentway, Rogers Centre, CN Tower and more (id:35762)
Royal LePage Signature Realty
807 - 20 Joe Shuster Way
Toronto, Ontario
Super convenient location, downtown one bedroom with stainless steel appliances and granite countertops. Bedroom is fully enclosed. Queen Street West a 5 min. walk, Liberty Village a 5 min. walk away. Located in King St. West with 504 streetcar stop out front. Longo's and Canadian Tire across the street. (id:35762)
Brad J. Lamb Realty 2016 Inc.
402 - 5 Lakeview Avenue
Toronto, Ontario
Brand New never lived in before boutique condo! Featuring high end finishes! Be the first to live in this beautifully designed 2-bedroom, 1-bathroom suite featuring modern touches throughout. This bright and thoughtfully laid-out unit offers a spa-inspired 4-piece bathroom, sleek kitchen with premium stainless steel appliances, and a private balcony perfect for relaxing or entertaining. Located on a quiet residential street, with the TTC still at your door steps - you're just steps from the vibrant energy of Queen St W and King St W with some of the city's best restaurants, nightlife, and boutique shopping at your doorstep. Enjoy unmatched convenience and lifestyle, with easy access to Trinity Bellwoods Park, Ossington Village, and all the charm of downtown Toronto. Residents also enjoy access to luxury amenities, including a state-of-the-art fitness centre, rooftop terrace, co-working spaces, party room, and more. (id:35762)
RE/MAX Hallmark Realty Ltd.
2313 - 38 Iannuzzi Street
Toronto, Ontario
Quality Built Fortune Condos At Fort York Downtown. Gorgeous Lake View. Bright & Spacious Functional Layout. Modern Kitchen W/ Quartz Countertop & Movable Centre Island. Integrated/Stainless Steel Appliances. Close To Lake Shore, Restaurants, Grocery Store, Ttc & Street Car. Includes One Underground Parking Spot. (id:35762)
Royal LePage Your Community Realty
2206 - 2221 Yonge Street
Toronto, Ontario
Welcome To 2221 Yonge, The Newest Addition To The Iconic Yonge & Eglinton Corridor-Long Regarded As The Beating Heart Of Midtown Toronto And The Gold Standard For Urban Living In The GTA. This Stylish Residence Seamlessly Blends The Spacious, Rarely-Found Layouts Of The Past With Sleek, Modern Design Elements That Cater To Todays Lifestyle. Just Steps From The TTC, Top-Rated Restaurants, Cafes, And Everyday Essentials, This Vibrant Location Offers Unmatched Connectivity And Convenience. Inside, Enjoy Expansive Sun-Filled Windows,Thoughtfully Designed Interiors, And Access To World-Class Amenities That Elevate The Standard Of Condo Living. Discover Why 221 Yonge Is More Than Just An Address- Its A Lifestyles Worth Experiencing. Book Your Private Viewing Today. (id:35762)
Homelife/romano Realty Ltd.
201 - 96 St. Patrick Street
Toronto, Ontario
Stunning 1 bedroom, 1 bath & parking at 9T6 condos! Perfect floor plan with no wasted space. Large open concept living/dining room with access to a very private terrace, next to quiet courtyard. Large primary bedroom with closet and sliding doors to the terrace. Upgraded kitchen with granite counters, undermount double-sink with European style cabinetry. Laminae floors throughout, large 4 piece bath with soaker tub and stacked washer/dryer. Walk score 100! Quiet street, steps to St. Patrick and Osgoode subways, 24 hour Queen + Dundas streetcars, OCAD University, Ryerson University & The University of Toronto, The Michener Institute, Art Galley of Ontario, Four Seasons Centre for Performing Arts, Queen West, University Hospitals, Eaton Centre, City Hall, downtown office buildings and Chinatown. See attached floor plan. Building has 3 high-speed elevators for 222 units- rarely a wait.... See virtual tour and floor plan. This condo is STUNNING..!!! (id:35762)
Bosley Real Estate Ltd.
2405 - 15 Ellerslie Avenue
Toronto, Ontario
Welcome to Suite 2405 at Ellie Condos Where City Living Meets Unobstructed Tranquility. Step into this like-new 1-bedroom, 1-bathroom residence perched on the 24th floor with breathtaking, clear west-facing views that stretch endlessly across the city skyline. At 491 sqft, the layout is thoughtfully designed with zero wasted space, maximizing functionality and flow. Enjoy floor-to-ceiling windows, smooth ceilings, and a sun-drenched open-concept living area that opens to a private balcony ideal for evening sunsets or a quiet morning coffee. Located in the heart of North York at Yonge & Ellerslie, you're steps from everything: North York Centre Station, Mel Lastman Square, Empress Walk, Loblaws, Whole Foods, and a vibrant mix of restaurants, cafes, cinemas, and parks. With quick access to Hwy 401 and TTC, commuting is seamless whether heading downtown or across the GTA. Building amenities include: 24/7 concierge, gym, theatre room, games lounge, guest suites, rooftop BBQ terrace, and more. Vacant and move-in ready this is a rare opportunity to own an elevated unit in one of North York's most desirable locations. (id:35762)
Royal LePage Your Community Realty
460 - 31 Tippett Road
Toronto, Ontario
SUNLIT SPACE, SLEEK DESIGN, & EVERY AMENITY WITHIN REACH - HAVE IT ALL IN NORTH YORK! Experience elevated urban living in this beautifully maintained condo for lease in the sought-after Southside Condos in North York, where unmatched access to the TTC and subway, Highway 401, Yorkdale Mall and daily essentials puts convenience at your doorstep. This courtyard-facing unit features a peaceful private balcony, floor-to-ceiling windows, and a bright open-concept layout with smooth ceilings and carpet-free. The kitchen impresses with modern cabinetry, custom built-ins, and generous pantry space, while the elegant primary suite boasts a stylish 4-piece ensuite. The versatile den offers the perfect space for a home office, reading nook, or creative zone. Enjoy the convenience of in-suite laundry, one dedicated parking spot, and a private locker. Building amenities are next level, featuring a rooftop pool, fitness centre, guest suites, bike storage, community BBQ, a media lounge, games room, and event spaces. Don't miss your chance to lease this exceptional condo that combines style, comfort, and unbeatable ease in one of North York's most connected and dynamic communities! (id:35762)
RE/MAX Hallmark Peggy Hill Group Realty
2402 - 42 Charles Street E
Toronto, Ontario
9Ft Ceiling 1 Br 2 W/R Condo With Wrap Around 275 Sq Ft Balcony Providing Breathtaking South-East View. Ultra Modern Building Offering 2 Flrs Of Amenity Space Furnished Be Internationally Renowned Fashion House, Missonihome. Located In Most Sought After Condo Neighborhood Of Gta-Yonge/Bloor, The Intersection Of 2 Subway Lines. Steps To The Hesrt Of Bloor-Yorkville Upscale Shops, Fine Dining & Entertainment District. Exceptional Walk Score Of 100. 1 Locker is Included. (id:35762)
Procondo Realty Inc.
4801 - 89 Church Street
Toronto, Ontario
Brand New, Never Lived-In Modern 1-Bedroom Unit at The Saint Condos in the Heart of Downtown. Offering open-concept layout maximizes the area, providing a comfortable space, the modern kitchen features stainless appliances and quartz counters, Laminate floors throughout, beautiful view of the Lake Ontario and downtown facing West side. Spacious living room with walkout to the spacious open terrace. The bedroom offers a closet with built-in organizers for smart storage. Enjoy state of the art Building amenities: Outdoor BBQ area, Gym, Yoga Studio, Spin studio, Game room, Resident's lounge, media room, rooftop terrace and 24/7 concierge. Fantastic location just steps to Financial District, Queen Subway Station, St Lawrence Market, Restaurants and Shopping. (id:35762)
Right At Home Realty
825 - 297 College Street
Toronto, Ontario
2 Bedroom, 2 Bathroom 738 Square foot Condo. Floor to Ceiling windows offer abundant light-filled space. Open-concept Living space. Unobstructed North facing 8th floor view. Walk Score of 99%. Public Transit at your door. Great amenities. Groceries on main level, Kensington market and Chinatown a block away. U of T, Hospitals and financial core all easy walking distance. Great amenities include 24 hour concierge. Minimum 12 month lease. Longer is preferred. No pets and no smoking please. Immaculate corner unit, ready for ur client(s) to enjoy. (id:35762)
Harvey Kalles Real Estate Ltd.
14 Canterbury Drive
St. Catharines, Ontario
4+2 Bedroom. Well Maintained 4 Level Back-Split Semi-Detached Home Located In Secord Woods Area. Upper Level 3 Bedrooms With New Carpet In 2019 And Full Bath. Main Floor Living, Dining And Kitchen and Laundry. Finished 2 Bedrooms Basement with a 2nd Kitchen, 3 Piece Bath and a separate Laundry of it's own. Separate Entrance to the basement with an income potential. New Window(2023), New Washer and Dryers on both upper and lower floors. Freshly Painted. Close To Schools, Shopping And Amenities.Spacious Side Patio And Well Manicured Back Yard And Garden. Clean, Bright & Ready To Move In. (id:35762)
Ipro Realty Ltd.
A - 4373 Regional 20 Road
West Lincoln, Ontario
Approx 900 sq ft 3 bedroom bungalow (west side) plus partially finished basement on large lot. Spacious and bright living room, dining room, kitchen and 4 pc bath on main level. Freshly painted. New luxury vinyl plank flooring to be installed. Partially finished basement boasts recreation room, 4th bedroom, 3pc bath with laundry. Property is serviced with well & new "Waterloo" bio filter septic system 2023. Water, washer, dryer, fridge and stove included. Available August 1. (id:35762)
RE/MAX Escarpment Realty Inc.
86 Gilham Way
Brant, Ontario
Charming Detached House With 4Bed And 4Bath,This fully upgraded, over 2800 sq ft. Only 1 Min Drive To Hwy 403. Walking Distance To Sports Complex, Plaza And All Other Amenities. Walking/Biking Trails & Nature. With Braemar private school, Paris District High School, and Waterloo University within easy reach, it's ideal for families or those seeking access to top educational institutions. The home features beautiful hardwood floors throughout. Generously sized bedrooms create spacious retreat for every member of the family. Master bedroom ensuite features a Jacuzzi bath tub perfect for relaxation. Open concept kitchen . Best Location In Paris On. (id:35762)
Trustwell Realty Inc.
518 Joslin Street
Peterborough North, Ontario
Executive home in North West Peterborough surrounded by Parks, Lakes, Greenery, Golf Course and Trail. Terrific three bedroom home offers three bathrooms including a master ensuite. Large welcoming foyer with tile floors. Bright open concept kitchen with breakfast nook with patio doors overlooking backyard. Main floor has 9ft ceilings. 2nd floor offers three good size bedrooms with ample closet space and laundry room. Large 2 car garage with direct access to home. Close to all amenities and beautiful walking trails at your door step. (id:35762)
Right At Home Realty
1595 Victoria Street N
Kitchener, Ontario
Turnkey Automotive Business For Sale SmithCo Automotive. A Mechanics Dream Fully Equipped & Ready to Go! Opportunity knocks with SmithCo Automotive, a highly successful and long-standing automotive repair business now available for sale. Proudly owned and operated by the same owner since 2013, this shop has built a solid reputation and loyal client base over the past 12 years. The 1,000sqft+ space features a 13.514 ft high x 11 ft wide bay door large enough to fit a travel trailer, offering excellent flexibility for servicing oversized vehicles. Whether you're a seasoned mechanic or an entrepreneur ready to take the wheel of an established business, this is a rare chance to step into a fully operational, well-equipped shop and make it your own. Highlights: One spacious bay with oversized door, Established in 2013 with consistent success, Strong local presence and repeat clientele, Fully outfitted with quality equipment just walk in and get to work. Included Equipment List: 5HP compressor with 80-gallon tank, 120V Lincoln MIG/TIG welder, Heavy-duty rolling cart, 12-ton press, Grinding wheel, Extra-large steel bench with wood top, AC generator (backup power), Mityvac fluid exchanger, MotoVac smoke machine (leak detection), 500L waste oil/new oil container, Oil change cart, Pressure washer, Large industrial fan, Toolbox, Corghi EM9550 + Laserline wheel balancer, Major tire machine, R134a A/C service machine, Various small scanners & TPMS tools, 2 solid steel adjustable shelves, Mini fridge & microwave, Ladder, shovel, and general maintenance supplies. This is an ideal opportunity for anyone looking to own a proven, turnkey automotive business without the hassle of starting from scratch. (id:35762)
RE/MAX Twin City Realty Inc.
12 Bankfield Crescent
Hamilton, Ontario
Stunning Rarely Offered Detached Home With Fully Finished W/O Basement. Located On A Quiet Crescent In Sought After Stoney Creek Mountain. Open And Cozy Layout With Modern Design. Tons Of Upgrades, Crown Moulding, Pot Lights, Gas Fireplace, Coffered Ceiling, W/I Pantry , W/O From Kitchen To 2-Tier Deck. Great Room W/O To A Beautiful Balcony. Oversized Backyard Deck With Gazebo. Neutral Colors, No Side Walk, W/O Basement W/Bedroom, Bath and Laundry. The List Goes On. Great Location, Family Friendly Neighborhood, Close To Schools, Parks, Groceries, Retail Stores. (id:35762)
Ipro Realty Ltd.
555 Burnett Avenue
Cambridge, Ontario
This charming 2-storey brick semi-detached home (linked home attached by the garage) offers everything a growing family needs, featuring 3 bedrooms and 3 bathrooms located in a family-friendly neighbourhood. Step inside to find a well-laid-out galley-style kitchen with a cozy eat-in area. The separate dining room walks out to a fully fenced backyard. Upstairs, you'll find three bedrooms. The finished basement adds valuable living space, complete with a 3-piece bathroom, laundry room, and a cozy gas fireplace. Windows, Floors & Staircase have been replaced. Located close to schools, parks, shopping, and transit, this home blends comfort, functionality, and convenience. Dont miss your chance to make this wonderful home your own! (id:35762)
Century 21 Millennium Inc.
487 Ridge Road E
Grimsby, Ontario
Discover this stunning, fully renovated home backing onto the Niagara Escarpment and Bruce Trail. This private 0.85 acre retreat offers the best of both worlds peaceful natural surroundings with direct trail access, yet just minutes to town conveniences.Inside, you'll find impressive 17 vaulted ceilings in the living room that fill the space with light. The custom kitchen features glossy white cabinetry, quartz countertops, a waterfall island, and built-in appliances perfect for entertaining family and friends. The spacious primary suite is your own spa-like getaway with a soaker tub, waterfall shower, floating vanity, and walk-in closet. This home includes 3 bedrooms plus an office, ideal for remote work or hobbies. A fully insulated triple garage with double entry doors provides plenty of space for vehicles, storage, or workshop needs. Enjoy modern upgrades for total comfort and efficiency, including an energy-efficient heat pump, Tesla charger, Starlink internet, water filter, UV sterilizer, and water softener. Outside, the gated entrance leads to ample parking, a stone patio with pergola, rear deck with garden views, and a charming gazebo perfect for relaxing or entertaining under the stars. A neighbouring field across the road is reportedly planned for vineyard development (to be confirmed), enhancing future value and appeal. Whether you're looking for a private family home, a nature retreat, or a modern escape close to amenities, this rare property has it all. Move in and enjoy peace, privacy, and the natural beauty of the Niagara Escarpment at your doorstep! (id:35762)
Retrend Realty Ltd
24 Hill Avenue
Brantford, Ontario
Location, location, location! Attention first-time home buyers and those looking for a main floor bedroom this charming 1-storey home in the desirable North Park community offers incredible potential. Situated on a mature, tree-lined street within walking distance to schools, parks, and shopping, this property combines convenience with character. This home features 3 bedrooms, 1.5 bathrooms, and a spacious backyard with endless possibilities. The main floor offers a functional layout with a generous living room, dining area, and kitchen perfect for everyday living and entertaining. At the back of the home, a versatile den with patio doors to the backyard can serve as a home office, additional bedroom, or cozy retreat. A large, bright primary bedroom and a four-piece bathroom complete the main level.Upstairs you will find two spacious bedrooms and ample storage to meet your family's needs. The backyard is private and inviting, with a mature hedge surrounding the property, a large deck, gazebo, and plenty of space to create your dream outdoor oasis even room for a pool. Don't miss this opportunity to own a charming and versatile home in one of Brantford's most sought-after neighbourhoods for first time home buyers! (id:35762)
Revel Realty Inc.
70 Barkerville Drive
Whitby, Ontario
Immaculate & One-of-a-Kind***Unbelievable 4-Bdr w/ Loft & 4 Washrooms + LEGAL 1-Bdr & 2 Washroom Basement Apartment w/ Walk-out***Premium Lot - Backs onto a Ravine***Only 4 Years Old***5 Bedrooms & 6 Washrooms Total***Loft Can be Converted to a 5th Bdr***Water & Hydro are Separately Metered Between Upstairs & Downstairs - 2 Tankless Water Heaters***Soaring 10ft Ceiling in Foyer***9ft Ceiling on Main & 2nd Floor***Chef's Kitchen Features All Stainless Steel Appliances, Waterfall Island w/ Breakfast Bar***Eat-in Kitchen w/ Walk-out To Deck***Incredible Coffered Ceiling w/ Custom Lighting in Living & Dining Rooms***5pc Ensuite in Primary Bedroom Overlooking the Ravine***Unique Loft on Upper Floor - Perfect to Work-from-Home***Legal Basement Apartment Features Luxury Finishes - All Stainless Steel Appliances - Including Own Washer & Dryer & Heated Floors in Both Washrooms***Over $400k In Upgrades - Including External Pot Lights & Electric Car Charger***Upstairs Tenant Leaving by August 31, 2025 & Downstairs Tenant Leaving by July 31, 2025*** (id:35762)
RE/MAX Community Realty Inc.
224 - 3465 Platinum Drive
Mississauga, Ontario
A fantastic opportunity to acquire a fully renovated office space on the second floor of the high-traffic ridgeway plaza. Featuring top-quality interior finishes, Stunning design and custom furnishings, this space includes two private offices and a conference room. Floor-to ceiling glass elements create a sleek, Modern aesthetic. The open area includes a welcoming reception space and a kitchenette equipped with a sink. Fridge and storage. Large windows facing platinum drive provide excellent visibility for advertising opportunities. (id:35762)
Homelife/miracle Realty Ltd
51 - 30 Intermodal Drive
Brampton, Ontario
This unit's renovated interior was completed in 2023. Upgraded, this unit looks like a new build. Improvements included mechanical systems replaced such as Tankless Hot Water, HVAC, Lighting, Washrooms, Kitchen with huge ventilation hood, flooring, Drive-In shipping door and Security system with Cameras. There is a floor drain. Electrical has been upgraded. This is an open concept design on main floor with 2 offices on mezzanine level at 310 SQ. Ft, NOT included in Square Footage. This unit could be used as an Industrial shop- warehouse or sectioned into more office space. Move-in condition and very clean. Low Condo monthly fees. (id:35762)
RE/MAX West Realty Inc.
1349 Birch Avenue
Burlington, Ontario
Welcome to downtown Burlington living and this fully renovated, detached bungalow! This cute-as-a-button 2+1 bedroom, 2 bathroom home is carpet free and features numerous upgrades, including engineered hardwood flooring and California shutters throughout the main living areas. The bright and sunny living room is open to the upgraded kitchen with shaker style cabinetry, quartz counter tops and island and tiled backsplash. The primary bedroom conveniently offers built-in cabinetry for extra storage. A second bedroom and updated bathroom complete the main floor. The finished basement showcases a spacious rec room and additional bedroom with laminate flooring, a second bathroom and laundry room. The furnace, central air conditioning and electrical panel have all been updated (since 2020). Situated on a prime 46 x 120 corner lot, with two driveways (parking for up to 4 vehicles), a detached single car garage with power and a level 2 EV station, manicured gardens with irrigation, front deck with full width awning, and a fully fenced rear yard with a pool and interlocking patio with a pergola. Walkable area, close to restaurants, shops, amenities and Lake Ontario! (id:35762)
Sutton Group - Summit Realty Inc.
477 Piercey Road
Caledon, Ontario
Rare Freestanding Building On Corner Lot Permitting Outside Storage In Bolton's Industrial Corridor. Two New 10' X 14' Drive In Doors. Radiant Heating. Small Mezzanine With Extra Office Space, Suits Many Different Uses. Suits truck and auto repair. (id:35762)
RE/MAX West Realty Inc.
77 Wildflower Lane
Halton Hills, Ontario
A Stunning Appx. 6 Years Old Beautiful Detached Home With 4 Bedrooms And 4 Washrooms. Corner Lot 2870 Sq Ft. Double Door Main Entrance, Lots Of Upgrade, 10Ft Ceiling In Main Floor & 9Ft In Second. Oak Hardwood Floor In Main And 2nd Floor Hallways. Oak Hardwood Stairs With Iron Pickets Rails. Smooth Ceiling In Main And Second Floor. S/S Appliances, Quartz Countertop And Double Under Mount Sink In Kitchen And Bathrooms, And Much More. Situated In A Highly Desired Area, This Property Offers Convenience At Every Turn. It Is Close to Schools, Parks, Plazas, Transit Options. (id:35762)
New Era Real Estate
180 Riverview Street
Oakville, Ontario
Welcome to this beautifully upgraded family home nestled in the heart of Bronte one of Oakville's most charming and sought-after neighbourhoods. This turnkey residence offers a thoughtfully updated interior and exterior, perfect for families looking for a move-in ready space that combines modern comfort with timeless character. From the moment you arrive, you'll be impressed by the fantastic curb appeal, highlighted by a professionally landscaped perennial garden, repainted exterior (20232025), newly installed windows (2025), and parking for 5 cars. Inside, the main floor showcases a bright and functional, professionally painted interior ideal for everyday living and entertaining. The modern kitchen features custom soft-close cabinetry, under-cabinet lighting, stainless steel appliances, a breakfast bar, and stylish stone-effect laminate countertops--all with a walkout to the backyard. The spacious dining room is open to the living area and is filled with natural light, enhanced by a contemporary designer light fixture and seamless laminate flooring throughout. Upstairs, the primary bedroom offers hardwood flooring, a large closet, and ensuite privileges to a stunning renovated 4pc Jack and Jill bathroom (2025), complete with champagne bronze fixtures, herringbone marble tile, a floating vanity, and a sleek slab-tile shower. Two additional bedrooms complete this level. The fully finished lower level (2023) expands your living space with a versatile rec room, pot lights, a 3pc bathroom, and a renovated laundry room. Step outside to your private backyard oasis freshly graded and sodded, fully fenced with a newer side fence (2024), and lined with nine pyramidal oaks for added privacy. Enjoy the newer interlock patio and a double cedar Toja Grid pergola (2024)--an ideal retreat for both entertaining and everyday family enjoyment. This home truly has it all--style, space, and an unbeatable location steps to parks, schools, trails, and Bronte's vibrant waterfront. (id:35762)
Royal LePage Burloak Real Estate Services
904 - 510 Curran Place
Mississauga, Ontario
Beautiful Unit With Large Balcony, Open Concept Kitchen, Living/Dining Room, Unit Has Many Upgrade-Engineered Hardwood Throughout. Electrical Fireplace, Upgraded Kitchen Appliances, Upgraded Kitchen Counter Tops & Kitchen Cabinets, Smooth Ceilings Throughout & More. Building Is Steps Away From Square One, City Centre, YMCA, Conveniently Located Near Hwy 403. Comes with parking and locker (id:35762)
Property.ca Inc.
204 - 1649 Dufferin Street
Toronto, Ontario
Prime Medical Commercial Building In Heart Of St. Clair Village. Great Professional Building *** Doctors *** Professionals *** Second Floor *** Elevator **EXTRAS** Floor plan attached *** Renovated ** Well Located Commercial Building *** Ideal For Professional Users *** Second Floor *** Tenants Pay Their Own Hydro** (id:35762)
Grange Hall Realty Inc.
26 Tangleridge Boulevard
Brampton, Ontario
Welcome to this Absolutely Stunning 4 Bedrooms Home Located in the Reputable Sandrigham Wellington Neighborhood, Includes a Spacious Loft on 2nd Floor, Finished Basement W/Separate Entrance & an Oversized Storage Room, 2 Bedrooms & 1 Washroom, Built on a Wide Lot with Beautiful Interlocking in the Front and Back Yard. Features Double Door Entry, Kitchen W/Upgraded Cabinets and Granite Counters, Stunning Hardwood Floors W/Matching Stairs, Pot Lights, Crown Moulding & Spacious Garden Shed. Don't Miss Out on this Incredible Home. 9 feet Ceiling on Main Floor (id:35762)
Tri-City Professional Realty Inc.
18 - 7956 Torbram Road
Brampton, Ontario
Incredible Opportunity To Own Your Industrial/Commercial Property In A Prestigious Business Complex Known As Torbram Steeles Business Centre. This Unit has 2345Sqft Actual Floor Area Plus Upper 2000Sqft(Apprx) Of Newly Finished Mezzanine Area. Clear height Is 19Ft 10 inches. Main Ground Level has Front 1100 Sqft Of High End Finished Reception, Offices, Kitchen, Washroom & Boardroom . On The Back is Almost 1300 Sqft Warehouse Area With 1 Truck Level Door Can Accommodate 53Ft Trailer. Bonus Upper Mezzanine Of 2000Sqft Is Just Newly Built With A Board Room, Reception, Kitchen & Washroom. This Is A One Of Unique Kind Where Owners Can Do Their own Office Plus Warehouse Business While Renting Upper Office Area For Extra Income. Upper Level Has Private Stair Access From Entrance Lobby. So All 3 Portions Has Their Own Access Doors. Unit Is Allowed For Office, Warehouse & Manufacturing. Unit Is Facing To Torbram With Excellent Exposure & Signage Opportunity. Easy Access To Major Hwys & Airport. (id:35762)
Century 21 People's Choice Realty Inc.
814 - 551 Maple Avenue
Burlington, Ontario
Discover a gem in the heart of Burlington! This beautifully maintained 2-bedroom condo in the prestigious Strata building offers a prime location and a vibrant lifestyle. Just steps from Spencer Smith Park, the lake, beach, and downtown's lively dining, shopping, and entertainment scene, it's perfect for those seeking both convenience and charm. Inside, enjoy 897 SF of total living space with a spacious, open layout with sleek, dark-stained engineered bamboo floors and stunning eastern exposure, filling your mornings with natural light. The modern kitchen boasts slate countertops and stainless steel appliances. Step onto your private balcony and take in the serene views beneath the Zen garden. The Strata building features top-notch amenities, including 24-hour security and concierge services, an indoor pool and spa with breathtaking views, a games room, a state-of-the-art gym with yoga and Pilates studio, a steam room, a party room, and a rooftop patio with BBQs. Guests can also stay comfortably in one of the guest suites. With easy access to highways, schools, and all local amenities, plus the bonus of 1 parking spot and 2 lockers, this condo is an ideal haven for those seeking the perfect blend of luxury and lifestyle. Don't miss out on this amazing opportunity! (id:35762)
Royal LePage Burloak Real Estate Services
120 Hansen Road N
Brampton, Ontario
LOCATION! LOCATION! LOCATION! Welcome Home to 120 Hansen Rd N located perfectly in the desirable Madoc Neighborhood of Central Brampton! With thousands of dollars of upgrades, this well maintained, lovely semi-detached with over 1100 sq ft of living spaces features 4 Bedrooms on the Upper Level with 4-pieces washroom. The Main Level boasts a very welcoming living room and a dining room with walk-out to the backyard deck. Kitchen offers a great space to prepare your home cooked meals, featuring quartz counter tops, plenty of cabinetry and ceramic tile flooring. The finished Lower Level boasts a full-size kitchen with large family room combined with dining, a sizeable Bedroom with closet, 3-piece washroom and shared Laundry Room. The Lower Level offers a great space for a multi-generation family, a perfect In-Law Suite or a 1 Bedroom rental opportunity! A Fenced backyard comes with a Gazebo and a Garden Shed for additional storage. New AC recently installed! With a great location in a desired neighborhood, near schools, in walking distance to Groceries, Playground, just minutes to Brampton Transit and Hwy 410, you do not want to miss this opportunity! (id:35762)
Ipro Realty Ltd







