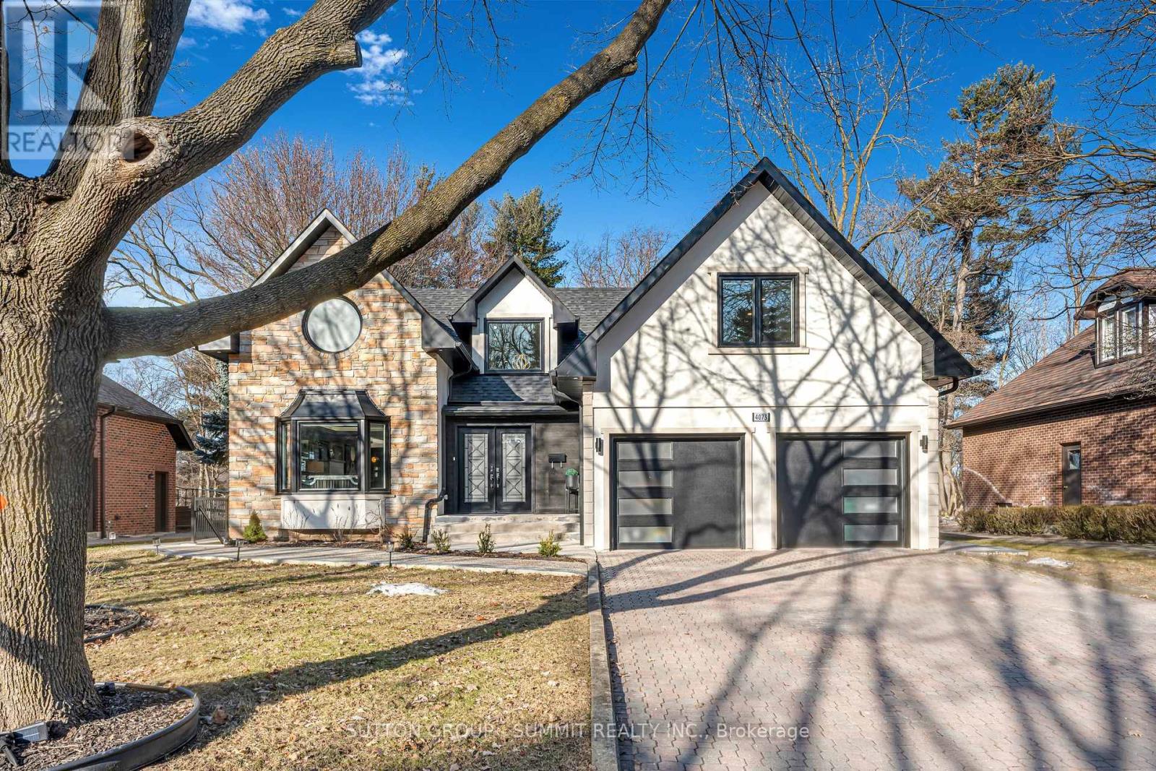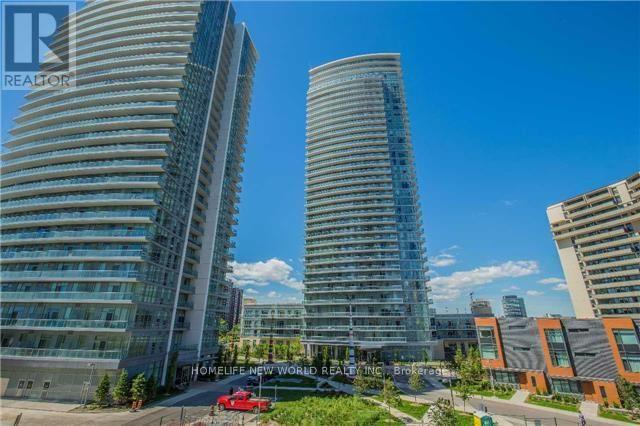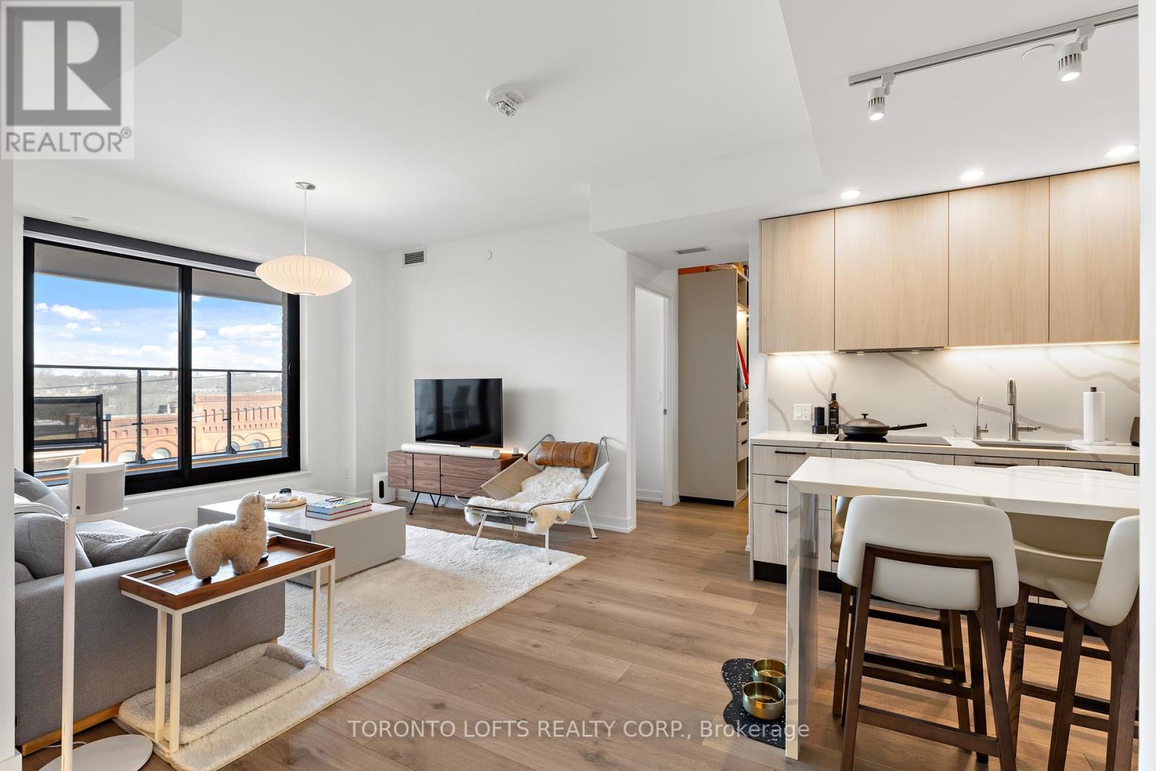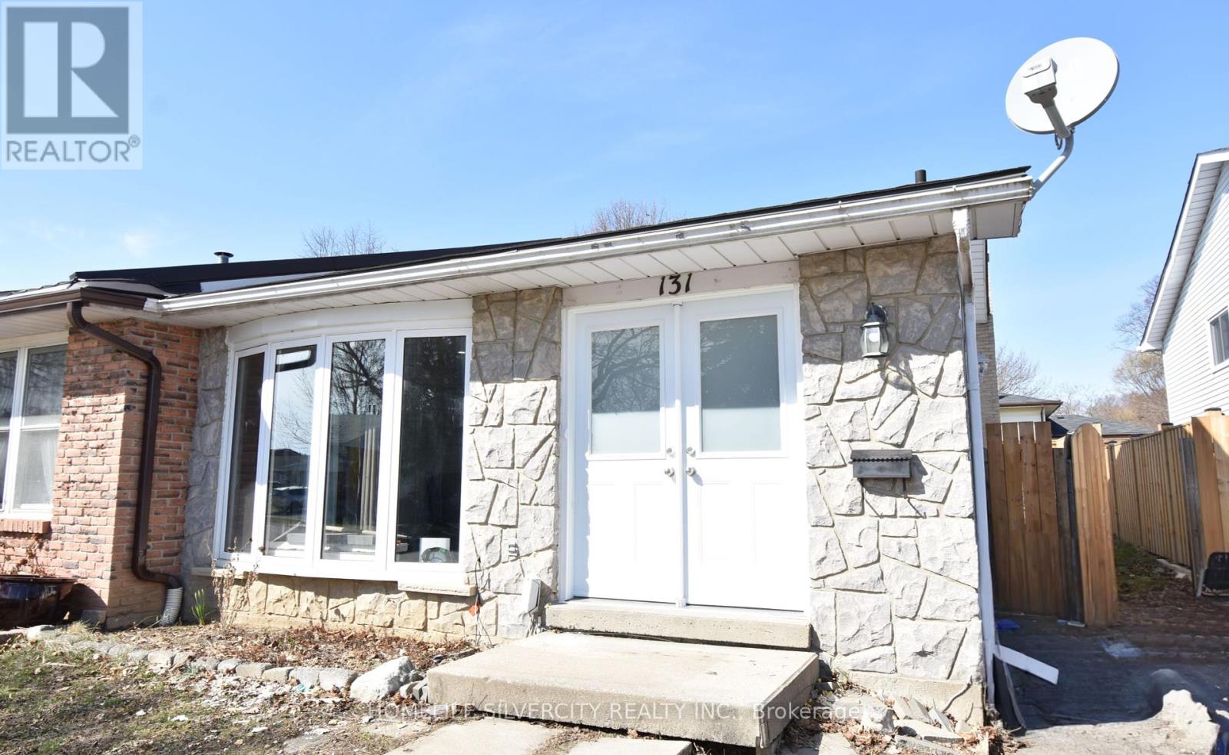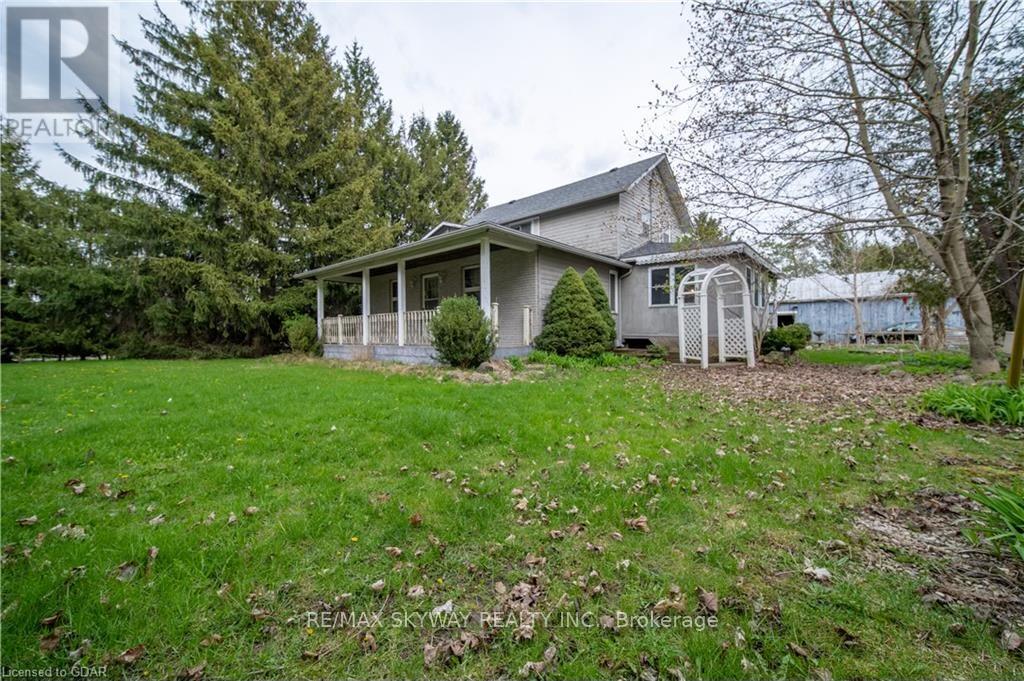3 - 4665 Central Parkway E
Mississauga, Ontario
Sub-lease opportunity available in a high-traffic plaza at Central Parkway and Eglinton. Currently set up as a Beauty Laser Spa with significant investment in renovations and leasehold improvements. Features 7 spacious rooms and a stylish reception area. Ample parking is available in the plaza. Ideal for various retail or office uses, including medical clinic, office, restaurant with some restrictions, etc. Please ask the listing agent for permitted uses. Prospective tenants and their agents are responsible for conducting due diligence regarding intended use. The space has now been vacated, and all remaining items will be removed before possession, ensuring a clean, move-in-ready space. (id:35762)
Maxx Realty Group
62 Royal Terrace Crescent
Caledon, Ontario
Welcome To This Beautiful Detached Home In Bolton's South Hill. Large South Hill 4Br Beauty On 52+ Ft Wide Lot! Excellent Layout With Very Spacious Bedrooms And Closets. bright Kitchen With Granite Counters, Ceramic backSplash, Glass Door Oak Cabinetry, Garden Door. Marble Trim Gas fireplace, Separate living room & Separate Formal French Door dining room Provide For Excellent Privacy. spacious, bright Kitchen And Family Room Both Walk-Out To Nicely Landscaped Yard With Wood Deck. Close To Schools, Shopping, Parks, Rec Centre. This Is A Must See! (id:35762)
Homelife Frontier Realty Inc.
10 Bluff Trail
King, Ontario
Premium Ravine Lot with Finished Walk-Out Basement. 5 Bedrooms, 6 Bathroom Home with Characteristic Floor Plan with Formal Living & Dining Rooms, Large Family Room with 3-Way Gas Fireplace Double Patio Doors Leading to Gorgeous Composite Deck with Lovely Views of Ravine and with Staircase Leading Down To Fully Fenced and Nicely Landscaped Yard with Stone Patio and Flower Gardens. Charming Stone/Brick Front Exterior Resembles French Country Architecture. Double Car Garage with Access Door into Main Floor and Separate Entry to 5th Bedroom/Loft Suite via Garage- An Ideal Private Entrance to In-Law or Nanny's Quarters. Finished Basement with Large Recreational Room with Walk-Out to Yard, 3-Piece Bathroom with Glass Shower, Movie Theater Room That Can Be Utilized/Converted to a 6th Bedroom. Surrounded By Nature with Walking / Biking Tails, Parks, Schools, Shops and More! Perfect Home for a Large or Extended Family. Please note that 4 of the bedrooms have been virtually staged. (id:35762)
Sutton Group-Admiral Realty Inc.
4073 Summit Court
Mississauga, Ontario
Welcome to this luxurious riverside estate, nestled against the scenic Credit River. This stunning home combines elegance and comfort, offering exceptional living spaces both inside and out. The grand entrance features double doors leading to a palatial foyer with soaring ceilings and a sweeping staircase, setting the stage for the luxury within. The fully renovated interior boasts a chef's kitchen with top-tier appliances, custom cabinetry, and ample counter space,ideal for entertaining. The formal dining and living areas are bathed in natural light from floor-to-ceiling windows, showcasing breathtaking views of the lush backyard. A powder room on the main floor adds style and convenience, while hardwood floors and detailed finishes create a timeless charm. Step outside to an expansive backyard with serene views of the forest and river. Professional landscaping and aggregate concrete paving add elegance to the exterior.Upstairs, the home features four large bedrooms, including a master suite with spa-inspired finishes. The second floor includes three full bathrooms, while the fully finished basement offers an independent nanny suite with independent laundry, 3 piece bathroom, living room and bedroom with separate side entrance and kitchenette. Plus two additional bedrooms, a largere creation room, and a full bathroom creating a perfect private guests suite. This home is a perfect blend of luxury, comfort, and natural beauty, providing a peaceful retreat in a stunning setting. (id:35762)
Sutton Group - Summit Realty Inc.
302 - 62 Forest Manor Road
Toronto, Ontario
This bright and spacious 1-bedroom condo features 9-ft ceilings and an open-concept design. The sun-filled dining and living area boasts floor-to-ceiling windows, stylish laminate flooring, and a walkout to a private balcony overlooking a serene garden. The kitchen is equipped with stainless steel appliances and granite countertops. Conveniently located with easy access to the DVP, Hwy 404/401, and just steps from Fairview Mall, the library, T&T Supermarket, and an underground connection to Don Mills Subway . resort-style amenities, including an indoor pool, gym, sauna, outdoor BBQ patio, and 24-hour concierge service. (id:35762)
Homelife New World Realty Inc.
331 - 55 Duke Street W
Kitchener, Ontario
Introducing your spacious 1 bed, 1 bath unit in the heart of downtown Kitchener! This stunning condo boasts high ceilings, modern finishes, and top-of-the-line appliances, including in-unit laundry for your convenience.Enjoy a wealth of luxurious amenities, such as a rooftop track, fitness studios, outdoor yoga space, social lounges, and moreperfect for an active and vibrant lifestyle.Located just steps from LRT stops, Google, KW's thriving tech hub, parks, trails, shopping, and dining, this unit offers the ultimate urban living experience. (id:35762)
Exp Realty
14 Kenneth Rogers Crescent
East Gwillimbury, Ontario
Welcome to 14 Kenneth Rogers Cres! This newly built 5-bedroom, 4-bathroom luxury home offers 3,277 sq. ft. of above-grade living space, designed with high-end finishes and premium upgrades throughout. The open-concept layout is enhanced by 9-foot ceilings, hardwood flooring and upgraded ceramic tile throughout with an elegant oak railing staircase with upgraded black metal pickets. The gourmet kitchen is a chefs dream, featuring upgraded cabinetry with extended uppers and crown molding, a large quartz center island with a high-end graphite double sink, premium faucet, stunning waterfall countertop, and a sleek 36" wall-mount chimney hood fan. High-end Electrolux appliances, including a counter-depth refrigerator, front-load washer & dryer, and Frigidaire dishwasher add both style and functionality. The primary bedroom features a walk-in closet plus second double closet and spa ensuite with double vanity and freestanding soaker tub. The four additional spacious bedrooms also have Jack and Jill Bathrooms. Designed for modern comfort and security, the home is equipped with a built-in alarm system. Ideally situated close to schools, shopping, dining, amenities, and major highways. This meticulously crafted home is a rare opportunity for luxury living in a prime location. A must see! (id:35762)
RE/MAX West Realty Inc.
409 - 200 Sudbury Street
Toronto, Ontario
Experience luxury living in the heart of Queen West with Unit 409 -- a stunning 2+Den condo that boasts over $100K in custom upgrades. This is far from your typical builder-grade unit! The open concept kitchen designed by Scavolini is a chefs dream, featuring an expansive waterfall island, a custom bar fridge, and a built-in coffee bar. The spacious living room is bathed in natural light and opens up to a large balcony with gas hookup, perfect for outdoor relaxation. The two separated bedrooms offer optimal privacy, with the generously-sized primary suite complete with a luxurious, spa-inspired ensuite. The den has been transformed into an expansive walk-in closet, though it holds potential for future reimagining. Throughout the unit you'll find premium finishes, including wide-plank European hardwood floors and carefully curated architectural lighting that adds a touch of elegance.This unit provides ample in-suite storage and includes one prime parking spot. The building offers exceptional amenities, including a full-time concierge, a serene courtyard terrace, and a state-of-the-art fitness center. **Maintenance fees include Rogers Ignite Internet, making this an even more attractive offering! Situated in one of Toronto's most vibrant and sought-after neighborhoods, you'll enjoy easy access to the waterfront, Gardiner Expressway, TTC, and a plethora of shops, restaurants, and entertainment. This is the epitome of urban luxury! (id:35762)
Toronto Lofts Realty Corp.
604 - 432 Main Street E
Hamilton, Ontario
Spacious 2 Bedroom & 2 Bathroom With A Large Terrace Balcony Over Looking Escarpment. Large Window, Open Concept Layout With Over 1000 Square Feet Of Living Space. Convenient Ensuite Laundry With Plenty Of Storage Space. One Parking Space Included With The Unit. Steps Away From Shopping Center, Pharmacy, And Public Transportation. (id:35762)
Right At Home Realty
131 Ashgrove Avenue
Brant, Ontario
This beautifully renovated semi- detached home on Ashgrove Street in Brantford is a rare find! Sitting on a spacious 30 X 100 ft lot, it offers the perfect combination of modern upgrades and functional living space. Featuring three bedrooms on the main level and two additional bedrooms in the lower level, along with a large recreation room complete with a cozy fireplace, this home is perfect for families, multi- generational living, or investment opportunities. The two stylish kitchens provide added convenience, while pot lights throughout enhance the bright and elegant ambience. With ample parking for two vehicles and a prime location within walking distance to schools, parks, and essential amenities, this home is truly a must-see. Schedule your private viewing today! (id:35762)
Homelife Silvercity Realty Inc.
7387 Wellington Road 30
Guelph/eramosa, Ontario
Presenting a rare 20-acre land opportunity in the desirable Guelph/Eramosa region. This exceptional property, situated on the northern edge of Guelph, offers unparalleled potential for your dream country estate or agricultural development. The existing 1983 sq. ft. livable residence features a bright summer kitchen with patio door access and skylights, providing immediate comfort. Envision building your custom home while capitalizing on the land's vast potential for farming or other business ventures. This extraordinary parcel offers a unique blend of rural tranquility and proximity to city amenities, making it a truly remarkable investment. (id:35762)
RE/MAX Skyway Realty Inc.
Lot 27 Bamsey Drive
Hamilton Township, Ontario
-Beautiful hillside building lot with views of RiceLake on south shore of Rice Lake in the Kawarthas region of Ontario.-Rice Lake is a popular destination for year round living and cottage vacations.-Rice Lake is approx. 23 miles long, 3-4miles across and has 20 islands-Lot is across the street fom Rice Lake-Rice Lake offers beautiful scenery, excellent fishing, and various water activities-Deeded lake/water access to Rice Lake approx. 500 feet/152m from front of lot-just under one acre-sloping, treed.hillside lot with views-year round access amongst luxury homes-recreational or year round use-schools nearby-Location-approx. one hour (67 miles/107kms) east of GTA-Easy highway access including Highway 407 ETR-Enjoy amenities of Northumberland County, Peterborough, Bewdley, Port Hope, Coburg-Conservation area-Possible Vendor Take Back financing at attractive rates and terms-one of very limited remaining building lots in this established Rice Lake neighbourhood-Enjoy your vacation and leisure time at your hillside dream home with lake views, not in your car travelling there.-Approx 67 miles/107 kms east of Toronto with easy highway acess-all sizes and measurements approximate and irregular. (id:35762)
RE/MAX Real Estate Centre Inc.




