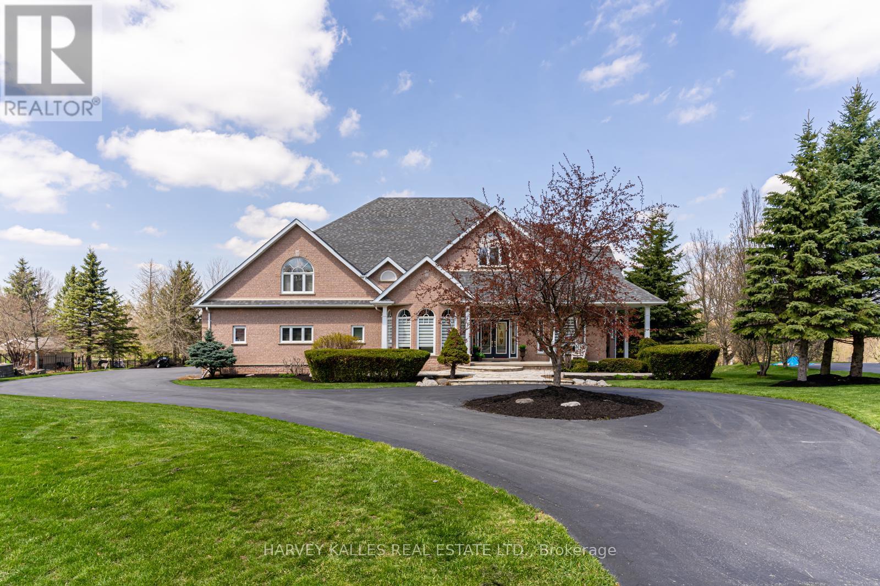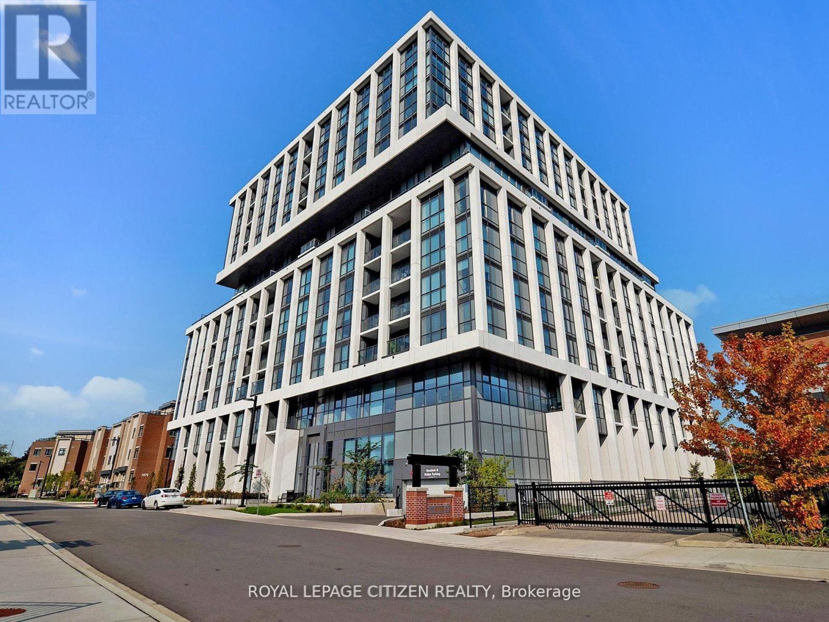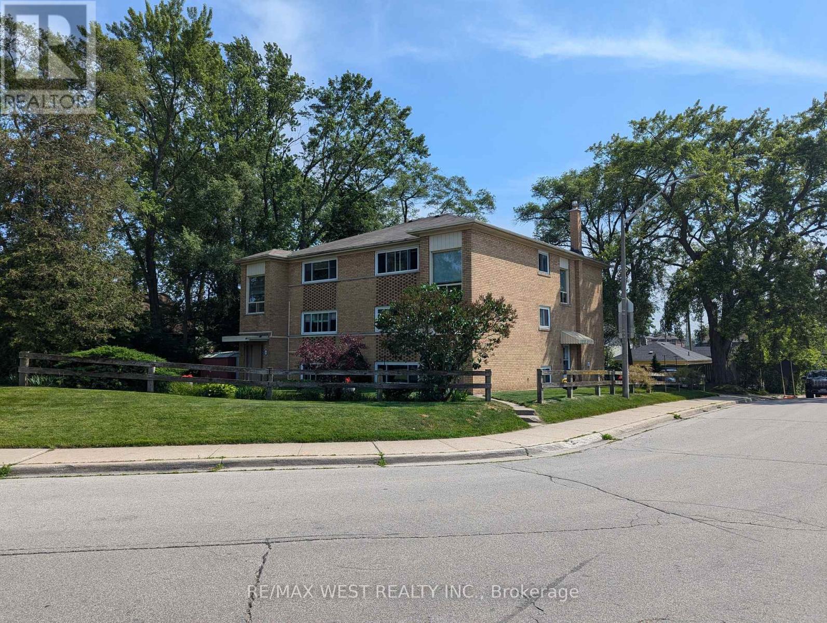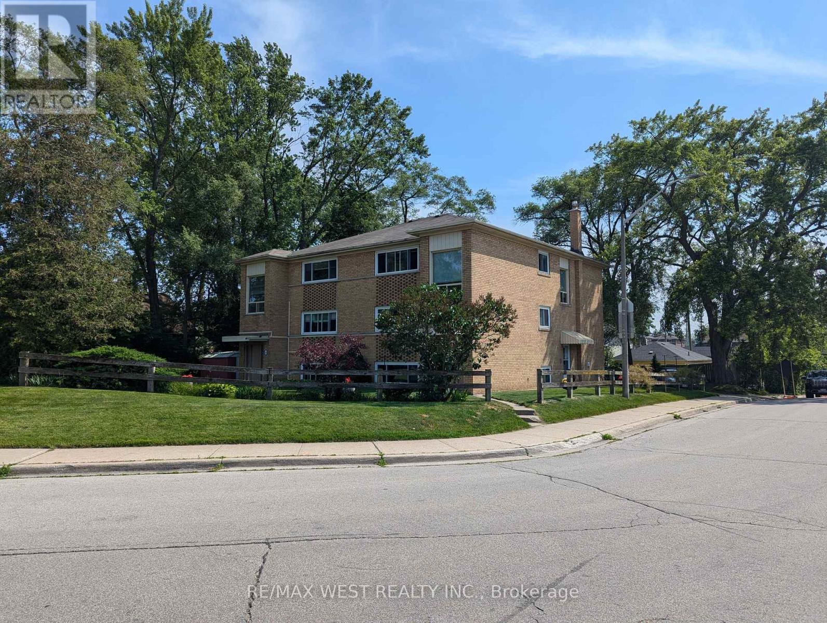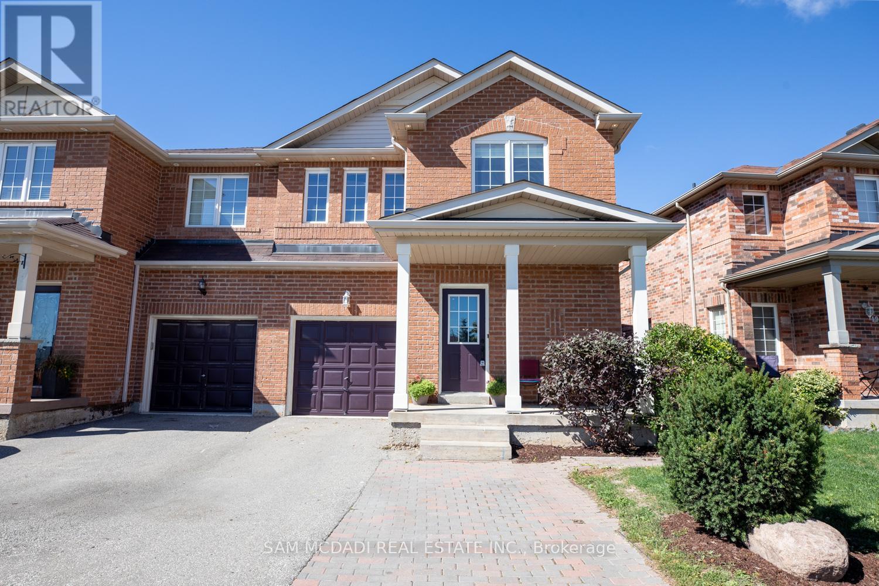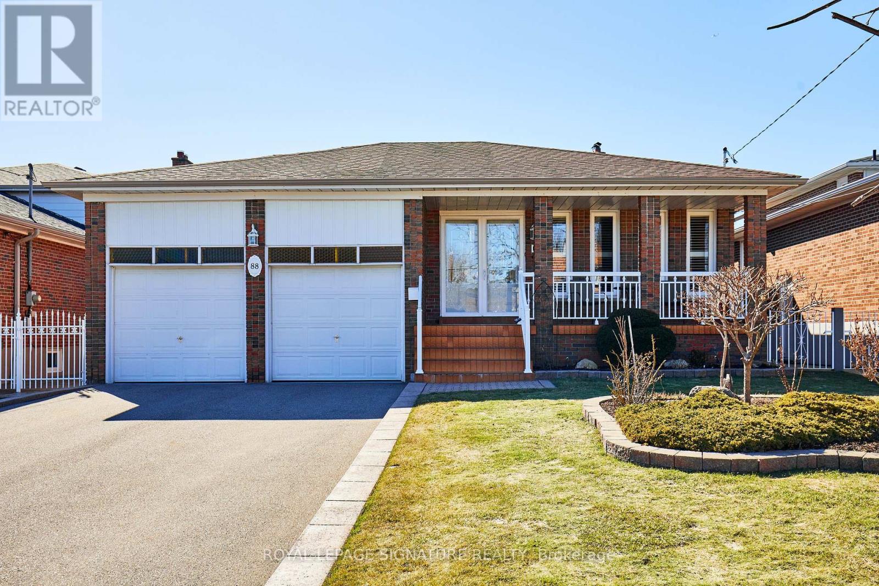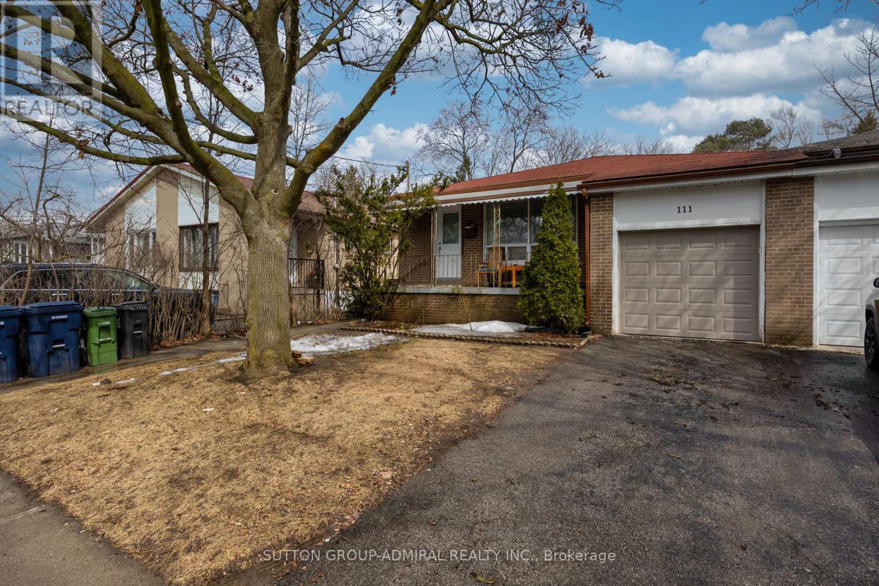21 Turtle Lake Drive
Halton Hills, Ontario
Welcome to your forever home! This magnificent 7700sf masterpiece is set at the end of an enclave of multi million dollar homes on a level 1.05 acre cul-de-sac lot in the prestigious Blue Springs Golf Course community. Lavish in nightly Sunsets & take in the dynamic views of the golf course and rolling hills behind! 4180 sq ft above grade + a finished 2500 sq ft walk-out lower level + a jaw-dropping 1000 sq ft unfinished loft w/ vaulted ceilings above the 3.5 car garage. The 24.3ft x 38.4ft loft with a private staircase and separate entry is perfect for an in-law suite, nanny quarters or a separate living space for other family members. The possibilities are endless! Loft, main level and lower level are all accessed by private entrances and staircases. A stunning, 2 story vaulted foyer with a winding stair case is an entertainer's dream and leads you and your guests into to an open concept, sunny main floor living space with 9 ft ceilings, a Chef's Kitchen with a pantry & stone counters, a dramatic Dining room with arc windows & a stunning ceiling, a large Office or Primary bedroom with closet and a bay window, side by side beautiful Family & Living rooms with amazing views, gas fireplace & 3 walkouts to the composite deck. The upper level has 4 large bedrooms & 2 jacuzzi bathrooms with heated towel racks & laundry chutes! The primary has a 6-piece jacuzzi en-suite & a walk-in closet. The Walk-out lower level has a another large kitchen, den/gym, a large bedroom, a Rec room with a gas fireplace, 3 piece bath & an enormous cantina! The exterior features manicured gardens w/ new irrigation system, and an entertainer's size terrace with a concrete pad for the outdoor summer parties. This show stopper is perfect for the growing, blended or multi-generational family. Get lost in over 7700 sf of interior space or enjoy the rear decks & patios that overlook Blue Springs Golf Course. Near Fairy Lake, all Acton amenities and min to the 401 hwy or GO train services in Acton. (id:35762)
Harvey Kalles Real Estate Ltd.
5400 Regional Rd 18
Clarington, Ontario
Welcome to 5400 Regional Rd 18, Clarington a bright and inviting bungalow that feels like home. This well-lit gem features 3 spacious bedrooms, offering a perfect blend of comfort and charm. Nestled in a great location, its an ideal space for relaxed living. Don't miss this opportunity! (id:35762)
RE/MAX Metropolis Realty
2 - 24 Old Field Crescent
Newmarket, Ontario
New Renovated Fabulous Legal Apartment With Nice View Onto Pond And Ravine. Nature lights throughout the Whole Basement. Above Ground Window And Door. 3Pc Ensuite. 1 free putdoor parking in drive way. Seperate Entrance, Private laundry, Private kitchen. Tenant pay shared utilities with landlord. Tenant shared with landlord for the backyard ( not including garden bed and out door storage shed). Move in anytime. (id:35762)
Homelife Landmark Realty Inc.
201 - 1063 Douglas Mccurdy Comm
Mississauga, Ontario
WELCOME to RISE AT STRIDE Builder Sale, never lived in. Great no non sense floor plan with 2 bedroom plus full den plus 2 full baths, 1148 sq.ft, balcony 41 sq.ft. High end building. Full floor to ceiling windows, Engineered laminate flooring throughout, W/O balcony, modern finishes, NO carpet, comes with parking & locker, steps to Lakeshore, shops, entertainment, restaurants, Lake Ontario, as so so much more! Highly sought area - not to be overlooked. (id:35762)
Royal LePage Citizen Realty
50-52 Peter Street N
Mississauga, Ontario
Fantastic Investment Opportunity in Port Credit. Two Legal Triplex's situated on a massive 80 x 132 lot. Extremely well maintained and easily rented! 4 - 2 bedroom units above grade plus 2 - 1 bedroom units in lower level. Each unit has a living room, dining room, kitchen, washroom, one parking spot & separate electrical meter. 2-Bedroom units are approx. 950 sqft and 1-bedroom units approx. 810 sqft. Shared coin-laundry for tenants. One storage/mechanical room for owner. Electric House meter for common areas & laundry. Steps from Lakeshore Rd., offering convenient access to public transit, shops, restaurants, and local amenities. (id:35762)
RE/MAX West Realty Inc.
50-52 Peter Street N
Mississauga, Ontario
Fantastic Investment Opportunity in Port Credit. Two Legal Triplex's situated on a massive 80 x 132 lot. Extremely well maintained and easily rented! 4 - 2 bedroom units above grade plus 2 - 1 bedroom units in lower level. Each unit has a living room, dining room, kitchen, washroom, one parking spot & separate electrical meter. 2-Bedroom units are approx. 950 sqft and 1-bedroom units approx. 810 sqft. Shared coin-laundry for tenants. One storage/mechanical room for owner. Electric House meter for common areas & laundry. Steps from Lakeshore Rd., offering convenient access to public transit, shops, restaurants, and local amenities. (id:35762)
RE/MAX West Realty Inc.
51 Personna Circle
Brampton, Ontario
Bright, spacious & well maintained semi detached home in one of the most desirable locations in Brampton. Over 2000 sqft above grade + finished basement - The perfect floor plan for a growing family. Home features 4 + 1 bedrooms & 4 washrooms, oak staircase, laminate & ceramic flooring throughout, large primary bedroom with W/I closet & 4 piece ensuite, laundry room on 2nd floor & W/O from kitchen to rear fenced yard with stone patio & large shed, 4 parking spaces. Conveniently located close to public transit, Mount Pleasant Go Station, hwy's, schools, parks, shopping, fantastic amenities & so much more. (id:35762)
Sam Mcdadi Real Estate Inc.
690 View Lake Road
Scugog, Ontario
Stunning and elegant estate home nestled in desirable lakeside community. This luxurious residence, with its breathtaking architectural details, offers a unique blend of privacy perfect for nature lovers and those who cherish refined living. Spanning over 7,500 square feet of living space, this home is set on a tranquil 7.29-acre lot overlooking Lake Scugog, providing a serene retreat with an expansive 3-car garage and a detached approx. 5,000sq. ft 3 level accessory building, workshop for additional 4 cars, mezzanine and potential for in-law suites. With a total of 6 bedrooms, 7 baths, 6 fireplaces, 2 laundry rooms, multiple terraces, & rough-in elevator shaft, this property is truly one-of-a-kind. Designed with elegance, it features soaring cathedral ceilings throughout the main floor, filling every corner with natural light . The gourmet kitchen, crafted for entertaining, exudes sophistication, while the master retreat is a sanctuary in itself, complete with a cozy fireplace, custom wardrobe, walk-in closet, and spa-like ensuite overlooking nature. Professionally finished walk out basement includes heated floors, a spacious rec and games room, rough-in for a bar or kitchen, 2 additional bedrooms, baths, and your own gym! Outdoors, relax and entertain on the covered terrace as you enjoy the stunning sunsets by the fire. EXTRAS: Dual Generac generators, rough-in for a driveway fountain & lighting for gated entry, smart wiring, intercom, & security cameras, heated floor rough-in throughout the home and garage, water treatment system, dual furnaces, 2 A/C units **EXTRAS** Detached heated accessory building has 3 levels - a workshop with mezzanine, 3 R/I bathrooms for a guest house, in law suites, and also a tall basement with a R/I for a walkout! Great potential and endless possibilities! Extras: (id:35762)
Century 21 Leading Edge Realty Inc.
11 - 75 First Street
Orangeville, Ontario
Prime Restaurant Business for Sale. Take advantage of the existing infrastructure, saving you time and money on setup. Professionally renovated from top to bottom and fully equipped, this space is ideal for any food-related business, whether dine-in, takeout, or specialty cuisine. Low Rent $2600/Mth(Includes T.M.I. and HST) 1 + 5 Years Renewable With LLBO License 35 Seats Inside. With all systems in place and a robust customer base, this business is poised for you to step in and start reaping the rewards immediately! Seize the chance to expand and elevate this restaurant. With a little vision and effort, the possibilities for growth are endless! Whether you're a seasoned professional in the hospitality industry or a newcomer eager to dive in, this offers a seamless transition into ownership (id:35762)
Century 21 People's Choice Realty Inc.
88 Gooderham Drive
Toronto, Ontario
Step into this meticulously maintained 4 bedroom backsplit home, offering a perfect blend of charm, comfort, and sophistication in the highly desirable Wexford-Maryvale neighborhood of Scarborough. Located in a family-friendly community, this spacious 4-bedroom home is an ideal choice for growing families. Upon entry, you are greeted by a welcoming foyer featuring custom ceramic tile flooring and a spacious mirrored double closet. The open-concept living and dining area boasts beautiful hardwood floors, crown molding, high-profile baseboards, and California shutters, creating a warm and inviting atmosphere throughout. The kitchen showcases a large breakfast area that walks out to the backyard, making it easy to enjoy outdoor dining. Equipped with laminate countertops, a refrigerator, stove, and built-in dishwasher, it offers everything a home chef could need. Upstairs, you'll find three well-sized bedrooms, including the generous master suite, all flooded with natural light through large windows with California shutters. Ample closet space and a well-appointed 4-piece bathroom complete the second floor. The lower, above-ground level features a separate side entrance, ideal for guests or additional privacy. The expansive family room, with its cozy wood-burning fireplace, hardwood floors, and crown molding, is perfect for relaxing and entertaining. A fourth bedroom is located just off the family room, making it ideal for use as a guest room or home office. The lower level also features a games or recreation room with ceramic tile flooring, a second kitchen with fridge and stove, providing endless possibilities for recreation or additional living space. Continuing to the lowest level, youll find a spacious laundry room and another 4-piece bathroom for added convenience. Outside, the fully fenced backyard is a serene retreat, backing onto the tranquility of a park, offering the perfect setting for outdoor gatherings or peaceful relaxation. Schedule your private showing! (id:35762)
Royal LePage Signature Realty
1 - 1730 Steeles Avenue E
Brampton, Ontario
SUPER LOCATION!! Great Frontage. High Traffic Location, On Busy Steeles Avenue. A Fully Equipped Auto Repair, Turn-key Business Available For Sale. All Types Of Auto Repair, Maintenance & Safety Checks Carried Out. Over 4000 Sq. Plus Storage Space on Mezzanine floor. Free Standing (Owned) Pylon sign & Illuminated Facia sign. 4 Hoists, Compressor, Tire Balancer, Tire Changer, Welding Machine, AC Machine, Work Benches, Torches, Rustproofing Equipment And Much, Much More. Endless List Of Equipment & Inventory Available. MTO Safety Certified Facility. Established Client Base And Many Loyal Repeat Customers!! Very Clean Workshop. Office, Reception And Client Waiting Area. Two Functional Bathrooms. Two Large Drive-in doors. Lots Of Potential To Grow. Plenty Of Outside Surface Parking. Inventory List As Per Schedule Attached. Owner Willing To Train New Owner. ** Rent $7,500 + TMI (As Per Owner). Landlords Offer Great Support And Cooperation. (id:35762)
RE/MAX Real Estate Centre Inc.
111 Elise Terrace
Toronto, Ontario
Exceptional Real Estate Opportunity in Newtonbrook West!This well-maintained semi-detached bungalow in the highly sought-after Newtonbrook West neighbourhood is a perfect fit for first-time buyers, investors, or downsizers. Featuring a family-sized kitchen, open-concept living/dining, and three spacious bedrooms, this home offers ample living space and comfort.Key Features: Balcony off the third bedroom. Fully fenced backyard with a large deck, accessible from the second bedroom. Side entrance to a newly renovated basement apartment with a kitchen, 3 bedrooms, and 2 washrooms ideal for an in-law suite or income potential.Located just steps from Steeles and Bathurst, with convenient access to shopping, schools, parks, and public transit, this home offers both tranquility and accessibility. Ready to move in and a must-see for those seeking a blend of comfort and opportunity. (id:35762)
Sutton Group-Admiral Realty Inc.

