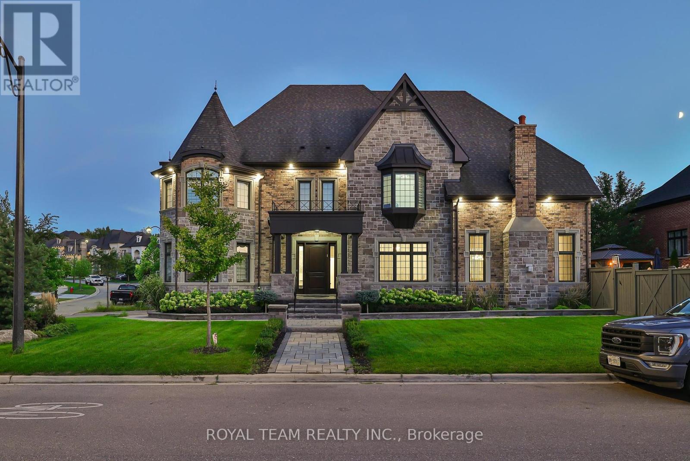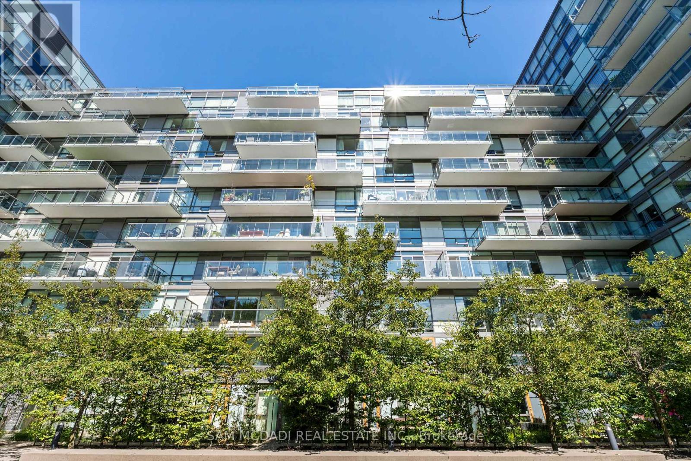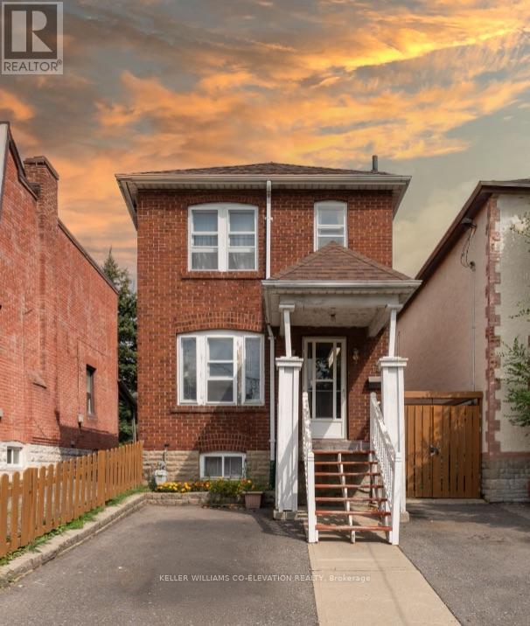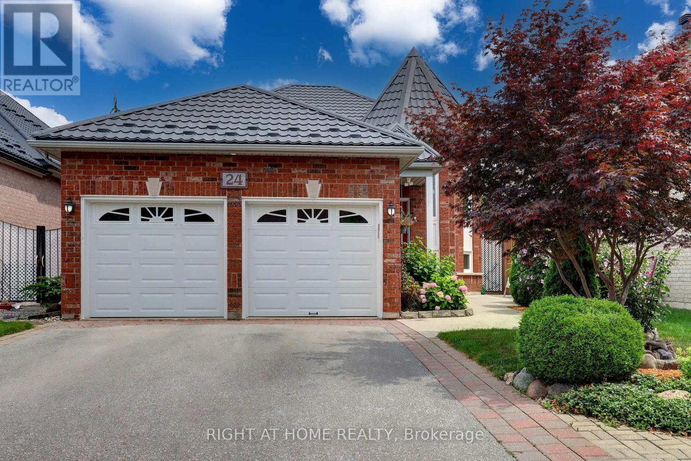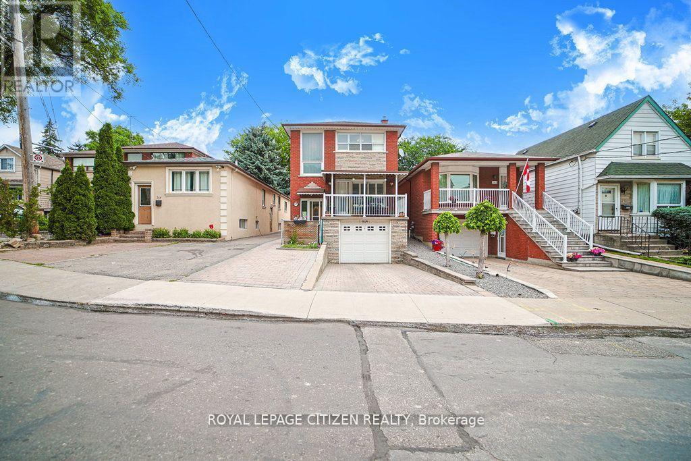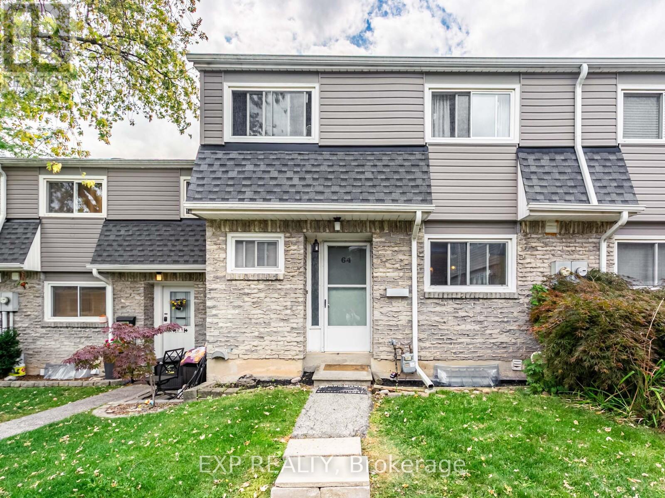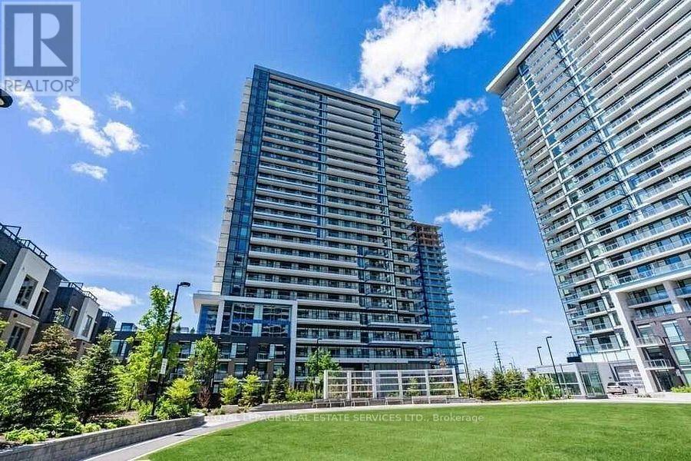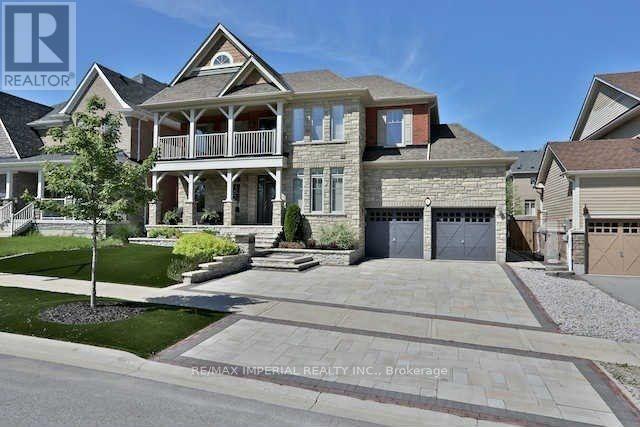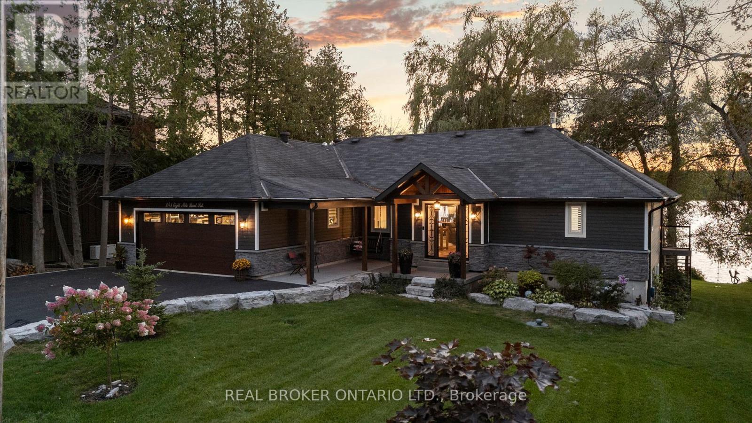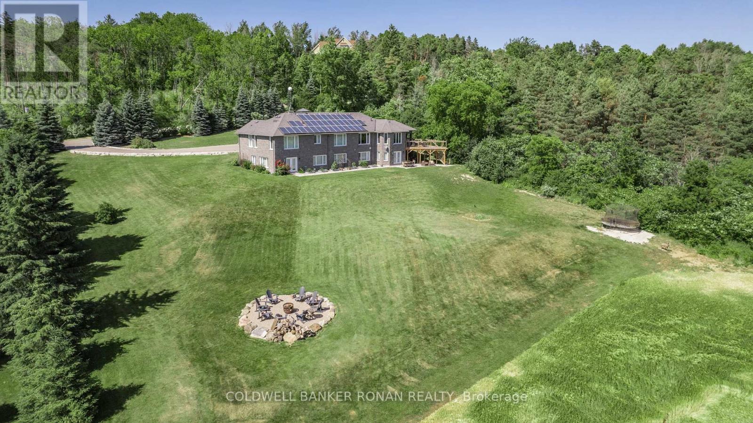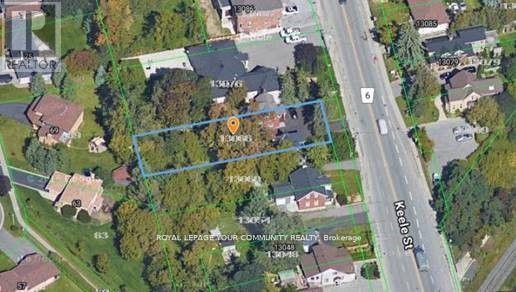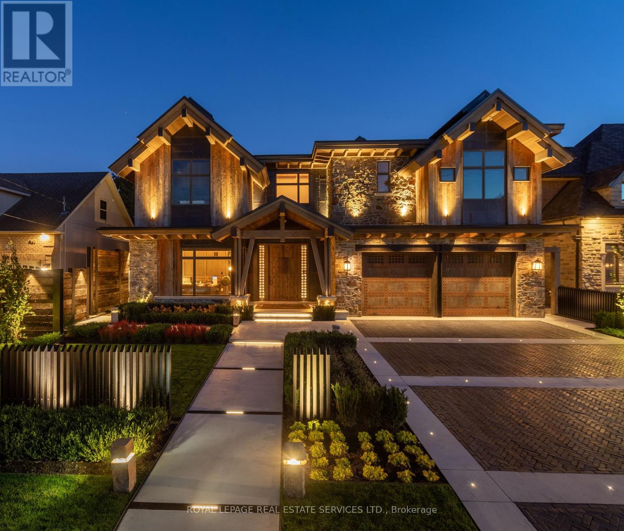505 - 4 The Kingsway
Toronto, Ontario
Welcome to true luxury living in The Kingsway! This spacious 2 bed, 2 bath suite offers approx 1505 sqft of refined elegance in a boutique 8-storey building with only 34 suites. Bathed in natural light from oversized windows, the open-concept living/dining/kitchen area features crown moulding, a cozy gas fireplace, and a walk-out to your private balcony. The chefs kitchen impresses with Quartz counters & backsplash, high-end appliances, large centre island, and incredible storage - rare for condo living! The primary retreat includes his & her closets (one walk-in, two double closets), a Juliette balcony, and a gorgeous 5pc ensuite. A spacious 2nd bedroom with more than double closet and stylish 3pc bath are perfect for guests. Enjoy the in-suite laundry room with sink, storage, and hanging space. Includes parking & locker. Building amenities: concierge, gym, lounge, and a stunning 3rd floor terrace - perfect space to BBQ. Walk to Bloor shops, subway, cafes, parks & Humber River trails. A Richard Wengle designed gem with interiors by Brian Gluckstein. (id:35762)
Royal LePage Real Estate Services Ltd.
22 Elora Road
Toronto, Ontario
Well Loved By The Same Family For 67 Years! You Too May Thrive Here For Many Years To Come-3 Levels Of Bright Airy Living Space Awaiting Your Creative Input-Ideal For Those Seeking Their 'Forever' Home! Ideally Located In The Hub Of A Family-Friendly Community In The Perfect Spot On A Winding Tree-Lined Street Amongst Other Beautifully Crafted Century Homes. Enjoy The Private Backyard Where Rear Neighbours Are Not Readily Noticeable-A Serene Space With Ample Room For Kids, Pets & Entertaining. Front Entrance Foyer Has Rare Double Closets-Store Your Outdoor Gear Out Of Sight! Original Character Embodies Traditional Elegance-Classic Beveled Glass French Doors Separate Entrance Foyer & Dining Room From The Grand Over-Sized Living Room. Original Stained Glass Accent Windows (3), Coved Living Room Ceiling, Fireplace, Exposed Wood, Foyer & Dining Rm Wainscot, Plate Rail In Dinner-Party Sized Dining Room (Ideal For Family Gatherings & Entertainment Ease!), Recently Refinished Oak Hardwood Floors. Functional Kitchen Has Added Pantry & Cold Room Below-Door To Yard Facilitates Access To Bbq! King-Size Primary, Closets In All Bedrooms, Double Linen Storage. Sunlight Streams Thru Over-Sized Windows-A Breath Of Fresh Air! Separate Side Door Enables Entry To Basement Loaded With Potential-Note Large Above-Grade Windows! Ez Parking & Wide Drive For Effortless Garage Entry. Pleasant 5 Minute Walk To High Park Subway Station, 10-15 Mins To Top School Catchments Including Runnymede Jr & Sr PS, Humberside CI & More! Stroll To 400 Acre High Park, Excellent Transit Options-Up Express & GO Provide A Quick Commute To Downtown/Pearson Airport-Such A Breeze! Ensures Fast Leisure & Downtown Accessibility! Delightful Walk To All Three: The Junction, Bloor West Village & Roncy. This Spacious Cherished Home Is Perfect For A Growing Family & Checks All The Right Boxes-Create Your Masterpiece Now Or Down The Road. This Attractive Home Brimming W/Pride-Of-Ownership Will Put A Smile On Your Face! (id:35762)
Royal LePage Real Estate Services Ltd.
1002 - 2485 Eglinton Avenue
Mississauga, Ontario
Brand New never lived in 1-Bedroom with 1 parking spot underground, prime Location near Credit Valley Hospital & Erin Mills Center Shopping Mall!. If you are looking for the perfect blend of comfort, convenience, and modern living, this brand new 1-bedroom condo is for you. Key Features are: Spacious 1-bedroom with sleek, modern finishes, One underground parking spot, Open-concept living area with natural light, Oversized balcony, Stainless Steel appliances, In-suite laundry for ultimate convenience, Secure building with professional management, Exercise room and Plenty of more amenities. Location Highlights: Just steps from Credit Valley hospital ideal for medical professionals, Steps away from Erin Mills shopping mall, dining, and entertainment, Easy access to public transit and major roadways, 403 and Winston Churchill MiWay transit hub (id:35762)
Royal LePage Real Estate Associates
1 Ria Court
King, Ontario
Luxurious Custom Residence in the Prestigious Castles of King! This elegant showpiece was inspired by the Model Home and upgraded with all the bells and whistles, offering approx 5,000sq/ft of exquisite living space with 5 bedrooms, 6 bathrooms, and refined finishes throughout. Designed for todays lifestyle, the home features soaring 10 ft ceilings on the main, 9 ft ceilings on the second and basement levels, and a dramatic cathedral living room that creates a sense of grandeur.The thoughtfully planned layout includes two main-floor offices, ideal for working from home, and four spacious bedrooms upstairs, each with its own ensuite for ultimate comfort and privacy. Retreat to the spa-inspired primary ensuite with Calacatta porcelain finishes, frameless glass shower, freestanding soaker tub, and marble counters. The chefs kitchen is a true masterpiece, boasting Wolf and Frigidaire appliances, a Marvel beverage centre, Bosch dishwasher, Sharp microwave drawer, Blanco Silgranit sink, and Calacatta quartz counters. The kitchen also features a large built-in breakfast table! Elegant 5 hand-scraped hardwood, crown moulding, custom millwork, and smart-home upgrades elevate every space. Outdoors, over $150,000 was invested in professional landscaping including stone walkways, a composite deck, two gazebos, outdoor fireplace table, sprinkler system, and gas lines for both BBQ and fireplace. A stone and brick elevation, 2-car garage plus 5-car driveway, and security cameras complete this remarkable property! See the feature sheet attached for a full list of everything this exquisite home has to offer!A true masterpiece of luxury and sophistication, this exceptional home offers unparalleled comfort in one of the most sought-after neighborhoods in prime King city location! (id:35762)
Royal Team Realty Inc.
603 Village Parkway
Markham, Ontario
Centrally located in the heart of Unionville, this timeless two-storey home sits on a serene oversized lot, just steps from top-ranked schools, Main Street Unionville, Carlton Park and Toogood Pond as well as close proximity to Downtown Markham, Markville Mall and all conveniences. Originally designed as a four-bedroom, the layout was thoughtfully reimagined to create an expansive principal retreat with private ensuite, offering both luxury and flexibility. Meticulously maintained, this home showcases rich hardwood flooring, elegant wainscoting and crown moulding throughout the main and upper levels. The inviting foyer with decorative glass front door opens to generous principal rooms, including a refined sun-lit, family-size eat-in kitchen with premium wood cabinetry, a spacious family room with a cozy fireplace and a walkout to the backyard, as well as a sophisticated dining room with a bow window, a café-style swing door to the kitchen, and elegant French doors. A bonus, functional mud-room has been custom added for convenience (a portion of the garage has been used to accommodate this space- leaving 13 ft for a second vehicle or added storage space. Can be converted back if it does not meet the buyer's needs.)A stately staircase leads to the upper level with an oversized principal suite overlooking both the front and backyards, two additional bedrooms, a large four-piece bath, and a charming landing with a large linen closet. The finished recreational-style, lower lower level features an open-concept recreation space with custom built-ins, a spa-inspired four-piece bath with Jacuzzi-style soaker tub, separate laundry and abundant storage. The private backyard is an outdoor retreat framed by cedar hedging and mature trees, with expansive green space, vibrant gardens, and TWO raised decks perfect for entertaining or family relaxation. (id:35762)
RE/MAX All-Stars Realty Inc.
301 Farewell Street
Oshawa, Ontario
Legal Duplex! This all-brick 3+2 bedroom bungalow is nestled on a quiet street in the desirable Donevan area of Oshawa, close to schools, the 401, & all amenities. Featuring a 1.5-car detached garage, a newly renovated legal basement apartment with a separate side entrance, and an open-concept layout with a kitchen island and solid (non-porous) countertop, this home offers modern comfort. Enjoy plenty of parking, separate hydro meters, a fully fenced yard with a shed, and a 20x12 covered deck accessible via a walkout from the main floor. The main level includes 3 bedrooms and 1 bathroom and laundry while the lower unit boasts 2 bedrooms and 1 bathroom and laundry. Conveniently located near Clara Hughes Public School, this property is a must-see! (id:35762)
Century 21 Wenda Allen Realty
338 Main Street
Toronto, Ontario
Welcome to this 4-bedroom, 3-bathroom brick century home in the heart of Toronto's vibrant Main & Danforth neighbourhood. Full of character and endless potential, this property is directly across from the subway and steps to the GO, shops, cafés, restaurants, schools, and parks an unbeatable location for both families and investors. The spacious main floor features large principal living and dining rooms, a bright eat-in kitchen with centre island, and a versatile bonus room- with skylight, ideal as a family room, office, or a potential 4th bedroom that has a full bathroom with vintage-style soaking tub, and walk-out to the deck complete this level. Upstairs, the primary suite offers built-in closets and a private ensuite, while two additional bedrooms share a bathroom with a deep-claw foot soaker tub that speak to the homes timeless charm. The backyard is lined with mature trees.The home includes laneway, one-car garage parking. With laneway homes already built nearby, this property also presents exciting future potential. Brimming with character, this home is ready for your modern vision. Come fall in love! (id:35762)
Keller Williams Referred Urban Realty
123 - 55 Stewart Street
Toronto, Ontario
Discover this two-storey unit in the celebrated Thompson Residences, strategically located in one of Torontos most iconic addresses in the Fashion District. With two bedrooms and two bathrooms spread across a thoughtfully designed layout, this residence isn't just a place to live, its an invitation to experience downtown at its best. Inside, hardwood and ceramic floors frame sun-filled living spaces that flow seamlessly to the outdoors. The main floor opens onto a private terrace with a natural gas BBQ hook-up, perfect for evening gatherings, while the second-floor balcony provides a quiet escape for your morning coffee. Renovated throughout and designed for flexibility, this legal live/work unit offers the freedom to build a business, entertain with ease, or simply enjoy a sophisticated city lifestyle. Enjoy access to an impressive collection of amenities that rival any luxury hotel. From the rooftop pool and patio to the fitness centre, theatre, and on-site restaurants, every detail has been designed to elevate daily living. The building also features meeting rooms, spa services, and a rooftop bar where you can take in sweeping views of the city. Step outside and you're at the centre of it all. The Fashion District is home to some of Toronto's most acclaimed dining, vibrant nightlife, and boutique shopping, while nearby parks and Wellington Street's tranquility pond bring balance to the buzz of city living. Streetcar lines and subway access make commuting seamless and easily accessible. Do not miss this rare opportunity! (id:35762)
Sam Mcdadi Real Estate Inc.
86 Cortleigh Boulevard
Toronto, Ontario
Beautifully updated contemporary home in coveted Lytton Park, perfectly set on a rare ravine lot within a highly regarded school district. This exceptional residence showcases a chef-inspired kitchen with adjoining breakfast area, open-concept living and dining rooms enhanced by soaring vaulted ceilings, and a spacious main floor family room with serene ravine views. The luxurious primary suite offers a walk-through closet and spa-like ensuite designed for ultimate comfort. Thoughtfully renovated throughout with sleek, modern finishes and dramatic design elements. A refined blend of style and function, this home is ideal for family living and entertaining in one of Torontos most desirable neighbourhoods. (id:35762)
Harvey Kalles Real Estate Ltd.
149 Alameda Avenue
Toronto, Ontario
This solidly built home offers incredible potential for those looking to customize and create their dream space. Nestled in a sought-after community of Oakwood village, its the perfect canvas for renovation, investment, or forever-home transformation.Great bones. Great location. Endless possibilities! (id:35762)
Keller Williams Co-Elevation Realty
56 Forest Manor Drive
Toronto, Ontario
Welcome to this Bright And Spacious 1+1 Bedroom, 2 Bath Unit On a High Floor With Great Views! Den has a separate door and can be used as a bedroom. Freshly Painted! Stylish and Modern Kitchen with Island and Stainless Steel Appliances. Close to Subway, Fairview Mall, 401 & DVP. Unbeatable Location! Walk To Parks, Library, Schools, And More. Fantastic Amenities (Spa, Gym, Yoga, Plunge Pool, Heated Stone Bed, Lounge, Terrace, Concierge, Visitor Park. (id:35762)
Exp Realty
1 Fairlight Street
Brampton, Ontario
For Lease 1 Fairlight St, Brampton. Welcome to this beautifully renovated 4-bedroom, 3 full washroom detached home with a spacious 2-car garage (main & upper levels only). This home offers the perfect blend of modern updates and family comfort, located in one of Bramptons most convenient neighbourhoods. Highlights & Features:Bright & Spacious Layout with pot lights throughout the living, dining, family room & bedrooms. Modern Renovated Kitchen with cabinets, quartz countertops, ceramic flooring, and ample storage space. Upgraded Interiors including newer windows (2022) and freshly finished main floor. Primary Retreat featuring a large walk-in closet and a luxurious 4-piece ensuite. Four Generously Sized Bedrooms ideal for families of all sizes. Low-Maintenance Backyard with full concrete finish, perfect for gatherings and outdoor living. Parking: 3 parking spaces available. Prime Location: Steps to top-rated schools, recreation centre, parks, shopping, and public transit. Quick access to major highways makes commuting easy and convenient.This home is perfect for families seeking space, style, and a fantastic location. Dont miss the chance to call this your next home!Owner is a Registered Real Estate Agent (RREA). (id:35762)
Executive Real Estate Services Ltd.
23 Delabo Drive
Toronto, Ontario
Large Detached 2-Storey over 2000 soft. 2 Car Garage. Gleaming Hardwood Floors. High Ceilings. Open Concept Kit & Family Room with Fireplace and W/Out to Yard- Perfect for Entertaining Guests. Large Bdrms. 5pce Ensuite Bath. Walk to Subway Station, University, Shopping and Amenities. New Roof (2025), New Furnace (2021) (id:35762)
Sutton Group-Admiral Realty Inc.
24 Huffmann Drive
Halton Hills, Ontario
Welcome to this fantastic raised bungalow on a fully landscaped property right up to the front door. This 2+1-bedroom, 2+1-bathroom, 1+1 kitchen home has a fully finished basement with an in-law suite. A vaulted ceiling in the living room is an interesting architectural feature to this space. Gleaming, natural hardwood floors run throughout the main level of this home. A sliding door off the kitchen leads out to a multi-level deck overlooking the stunning back yard of perennials gardens and custom wrought iron metal work. Laundry is located in the main bathroom. An exceptional feature to the primary ensuite is a sauna. Make your way to the basement where you will find the in-law suite with its own large eat-in kitchen. The living room has large above grade windows. A fireplace with custom granite stonework in the bedroom is a cool feature. This home is located in South Georgetown close to the Gellert Centre and walking/hiking trails. Access to major highways is a short drive down either 8th Line or Mountainview Road. Come and experience this unique home. (id:35762)
Right At Home Realty
347 Harvie Avenue
Toronto, Ontario
Prime Location in the Heart of the City! Welcome to this solid, all-brick detached home situated on an impressive 25 x 150 ft lot, one of the largest available in the area. The low-maintenance turfed yard makes outdoor upkeep a breeze. This charming three-bedroom residence offers a fantastic opportunity to add your own personal touch. The main level features a spacious living room with access to a large, covered front porch, perfect for relaxing or entertaining. Enjoy the warmth of hardwood floors throughout the living and dining areas, along with a functional kitchen, sunroom, and a four-piece bathroom. The basement offers great potential, including the possibility of a separate entrance and a large cantina/cold room ideal for storage or future development. Additional features include a private driveway, an attached garage, and ample parking. Located very close to the vibrant Corso Italia community at St. Clair Avenue West and Dufferin Street, you'll enjoy easy access to restaurants, cafes, parks, schools, and TTC transit. Don't miss this opportunity to own a home in one of Toronto's most sought-after neighborhoods! (id:35762)
Royal LePage Citizen Realty
9 Irene Crescent
Brampton, Ontario
Amazing 4 bedroom + 1 freehold Town home. Nestled in the High Demand Neighborhood of Fletcher's Meadow. This large family friendly 1885 Sqf finished space has many upgrades, including brand new high end Kitchen, All bathrooms are recently upgraded. This home has separate family room and separate Living room. Brand new floor entire upstairs and in all rooms. All the 4 bed rooms are good size with large Closest. The basement is finished with an in-law suite and a 3 Pc Bathroom. This home is close to everything and a stops to the Shops and bus stations. (id:35762)
Royal LePage Terrequity Realty
64 - 2050 Upper Middle Road
Burlington, Ontario
Welcome to 2050 Upper Middle Road, Unit #64, a beautifully renovated 3-bedroom, 2-bathroom home offering modern finishes and thoughtful upgrades throughout. This move-in ready residence features all-new flooring and a fully updated kitchen complete with upgraded tile, custom cabinetry, and quartz countertops, perfect for both everyday living and entertaining. Both bathrooms have been stylishly redone with new flooring and vanities, ensuring a fresh and contemporary feel in every corner of the home. With two convenient parking spots, this unit balances practicality with comfort. Situated in the desirable Brant Hills community of Burlington, residents enjoy access to excellent schools, family-friendly parks, community centers, and a variety of nearby shops and restaurants. The location offers easy access to major highways, public transit, and the GO Station, making commuting simple while still providing the quiet charm of a mature neighborhood. Whether youre a growing family, a professional couple, or downsizing without compromise, this home delivers a blend of modern upgrades and community living in one of Burlingtons most sought-after areas. (id:35762)
Exp Realty
1008 - 2560 Eglinton Avenue W
Mississauga, Ontario
An immaculate 1-bedroom condo unit ideally located in the vibrant heart of Central Erin Mills! This spacious unit, spanning 621 sq ft plus a full balcony, is a quality-built Daniels development with a low maintenance fee! The unit boasts a functional and efficient layout, offering generous space and abundant natural light from its sunny south & west exposure. Floor-to-ceiling windows and 9 smooth ceilings enhance the bright and airy feel, while providing panoramic park views. The open-concept living & dining rooms flow seamlessly, leading out to a large balcony perfect for relaxation. The modern kitchen is a highlight, featuring a center island and ample cabinetry designed to elevate your living experience. The primary bedroom includes a large closet and expansive windows. The unit showcases top-quality finishes throughout, including laminate flooring, the kitchen and washroom. It has been excellently maintained by the current tenant and is part of a very well-managed condominium. Residents will enjoy an impressive array of building amenities: a party room, a rooftop outdoor terrace with BBQs, a lounge, a fitness club, and a gym. Good security including concierge service. This location truly offers unparalleled convenience. It's just steps from Erin Mills Town Centre, providing endless shopping and dining options. The community also boasts a rich arts and culture scene, with diverse theatres, galleries, music venues, festivals, events, and local farmers markets. The condo is within walking distance to the top-ranked John Fraser School District and St. Aloysius Gonzaga High School, a community center, Credit Valley Hospital, and various medical facilities. Furthermore, it offers easy access to U of T Mississauga, the Go Bus Terminal, and Highways 403 and 407. This unit presents the perfect blend of convenience, comfort, and safety within a lovely neighborhood. (id:35762)
Royal LePage Real Estate Services Ltd.
4 Plunkett Court
Barrie, Ontario
Gorgeous Family Home In Highly Sought After South Shore With Lake Views! Fully Finished On 3 Levels - 5,285 Sq Ft Home Features Outstanding Open Layout, 9' Ceilings, Chef's Kit W/Granite, Centre Island & Butler's Pantry, Four richly appointed bedrooms, high-end design finishes, quality craftsmanship, & impeccable design shine in the home. A gorgeous open-concept living & dining room features hardwood floors, cathedral ceilings & a gas fireplace. The chef's dream kitchen boasts a granite countertop, a built-in oven, a gas range top, & high-end stainless steel appliances. A charming sunlit breakfast room exemplifies ceramic floors, & a garden door walk-out to the backyard oasis. Master Retreat W/Sitting Area, His & Hers W/I Closets & Spa Ensuite, Finished Lower Level Offers Recreation/Games Space, 5th Bedroom & Gym - All Flowing To Entertainer's Paradise Backyard W/Stone Terrace & Outdoor Kitchen.A prime location with easy access to the water, walk to Wilkins beach, plenty of trails for exploring.Air conditioner (2025), furnace (2024), washer and dryer(2024). (id:35762)
RE/MAX Imperial Realty Inc.
241 Eight Mile Point Road
Oro-Medonte, Ontario
Welcome to your private lakeside retreat on prestigious Eight Mile Point. Perfectly positioned to capture glowing sunsets over Lake Simcoe, this turnkey luxury home has been completely remodelled to combine modern elegance with effortless waterfront living.Inside, the open-concept kitchen, dining, and living areas flow seamlessly together designed with both style and function in mind. Floor-to-ceiling windows frame breathtaking water views, creating a backdrop for everyday living and unforgettable gatherings. Step directly from your primary suite onto a covered deck, where coffee at sunrise and wine at sunset become daily rituals.Outside, a 60 private dock with marine rail system offers direct access to the lake whether its boating, paddle boarding, or simply relaxing by the waters edge. This is more than a home; its a year-round escape where every day feels like vacation.Ideally located between Barrie and Orillia, with easy access to Highway 11, this property offers the rare balance of tranquility and convenience. Whether you're seeking a weekend retreat or a full-time residence, this is lakeside living at its finest. (id:35762)
Real Broker Ontario Ltd.
7765 5 Sideroad
Adjala-Tosorontio, Ontario
Nestled just northwest of Alliston, this 1.25-acre estate offers the perfect balance of rural charm and modern luxury. Located in a peaceful neighbourhood, this property promises a tranquil lifestyle surrounded by nature, with endless outdoor recreation opportunities nearby including Earle Rowe Provincial Park, just steps away. This entertainers dream home features a spacious walk out bungalow design with a striking stone exterior, an attached two-car garage, paved driveway with armour stone boarders and lovely views from multiple walkouts. Enjoy the in ground pool and patio area, fall evenings around the fire pit, or soak and relax in the hot tub year around. Inside, youll find over 5,000 square feet of thoughtfully designed living space with elegant touches throughout crown moulding, hardwood flooring and cozy fireplace. The home offers large principal rooms, 6 spacious bedrooms, and 5 bathrooms, including 3 ensuites (one for each main floor bedroom)! The bright, finished basement provides even more living space with above-grade windows, two walkouts, a second kitchen, a great room, 3 bedrooms, a full washroom, and laundry/storage perfect for multigenerational living or hosting guests. This beautiful home offers a rare opportunity to embrace country living without sacrificing modern comforts all within a short drive to town. (id:35762)
Coldwell Banker Ronan Realty
13066 Keele Street
King, Ontario
Extraordinary opportunity located right in the heart of King City, a truly exceptional 53 x 200 ft developable lot that is bursting with potential and ready to shape the future of the King City Core! Currently operating as a professional office, this charming property boasts a well-designed layout, including 5-6 offices, a reception area, a spacious boardroom, a kitchen, 2 bathrooms, and a convenient kitchenette. The expansive lot features ample parking for 8-10 vehicles, with room for expansion to accommodate even more. This property is ideal for a variety of professional uses such as medical practices, law firms, accounting offices, engineering firms, or real estate agencies. It also holds the potential to be converted into a residential property to suit your vision. Strategically located just steps from the Keele and King Road intersection, this property offers excellent visibility, signage opportunities, and proximity to public transit, ensuring convenience for clients and employees alike. The full basement provides additional storage, while three separate entrances offer flexibility for multi-use configurations. With no heritage designation, the property allows for future development or expansion without restrictions, making it a truly valuable investment. Whether you're looking to renovate for your business needs, convert into a residence, or develop for future growth, the possibilities are endless.**EXTRAS** Existing furniture is available for tenant use. Don't miss your chance to own a prime piece of King City's thriving core (id:35762)
Royal LePage Your Community Realty
9 Old English Lane
Markham, Ontario
Nestled in the prestigious Bayview Glen community, 9 Old English Lane sits on a nearly half-acre lot offering privacy, elegance, and exceptional family living. This 4-bedroom, 3-bathroom home features bright, spacious interiors with vaulted ceilings, fireplaces, and a functional layout designed for both comfort and entertaining. The family-sized kitchen and walk-out to the expansive backyard create seamless indoor-outdoor living, while the generously sized bedrooms and partially finished lower level provide versatility for growing families. Located minutes from top-rated schools, Bayview Golf Club, parks, and amenities, this residence combines timeless charm with incredible potential in one of Markham's most sought-after neighborhoods. (id:35762)
Sutton Group-Admiral Realty Inc.
27 Goodman Crescent
Vaughan, Ontario
Stunning 4+1 Bdrm, 5 Bath Custom Residence Offering 5000 Sf Living Space + 3849 Sf Garage Space. Exterior Designed By Kelly & Stone Architects w/Extensive Engineering, Standing Seam Metal Roof, Custom Skylights, Heated Concrete Drive, Unilock Herringbone Pattern, Integrated Lighting, & Over $1M In Landscaping. Infinity Edge Pool, Hot Tub, Outdoor Kitchen (Built-In BBQ, Sink, Fridge, Wine Fridge), Custom Fencing, & Concrete. Interior Features Include Douglas Fir Structural Beams, Custom Steel & Oak Details, Board-Formed Concrete Walls, Reclaimed Doors & Wood Ceilings, & Extensive Vanderpump Alain Lighting Installations. The Downsview Kitchen Offers Fluted Custom Island w/Brass Rail, La Cornue 5-Burner Range, Sub-Zero Refrigerator, Miele Dishwasher, Wolf Microwave, Vent-A-Hood, Honed Calcutta Marble Counters, & Custom Cabinetry w/Walnut Inserts. Main Fl Living Rm Features a 12' X 10' Custom Window Overlooking The Backyard Oasis, 11' Ceilings, Montana Moss Rock Natural Stone Wall, Custom Gas Fireplace, & Integrated Lighting. Office w/Custom Ceiling Detail & Oak Paneling. Flooring Includes Ciot Chevron w/Brass Inlay & Heated Floors. Master Suite w/Custom Closets, Vaulted Ceiling, Integrated Lighting, Blackout Curtains, & 6pc Ensuite w/Clawfoot Tub, Steam Shower, 3D Marble Ceiling, Heated Floor, & Vintage Details. Additional Bdrms Include Ensuite/Adjacent Baths, Vaulted Ceilings, & Custom Built-Ins. Basement Includes Bdrm, 3pc Bath, Theatre & Wet Bar Rough-Ins, Wine Cellar Rough-In (12' Ceilings), Radiant Heated Floors, Integrated Hepa Filtration, Pressure Washer, Air Compressor, Led Floor Lighting, And Custom Ceiling Detail. Family Room w/Glass Wall To Underground Garage. Romax Double Scissor Lift Car Elevator, Workshop Cabinets w/Sink, Integrated Speakers, Starlink Security & Cameras, & Extensive Mechanical Upgrades Including 400-Amp Panel & Upgraded Gas Service. A Rarely Offered Architectural Masterpiece, Designed With An Unmatched Level Of Detail & Craftsmanship! (id:35762)
Royal LePage Real Estate Services Ltd.




