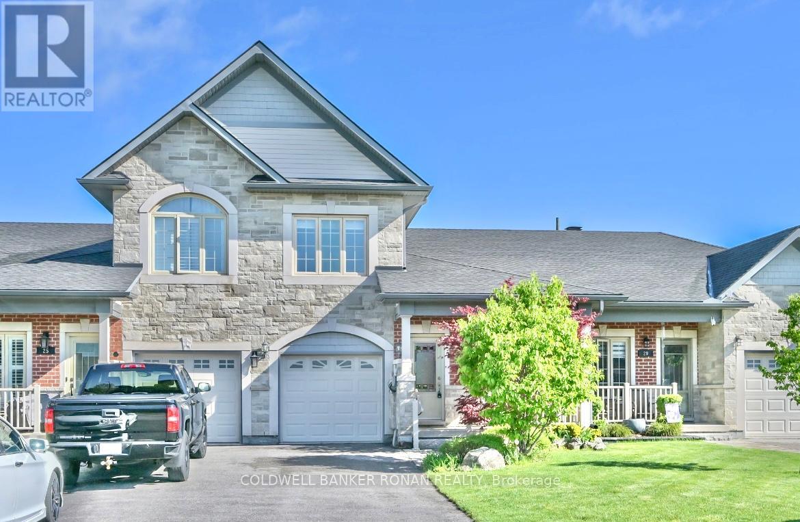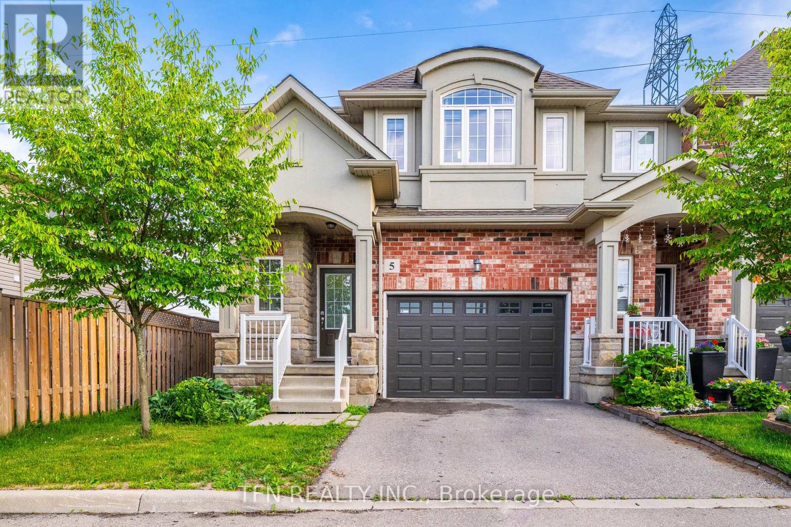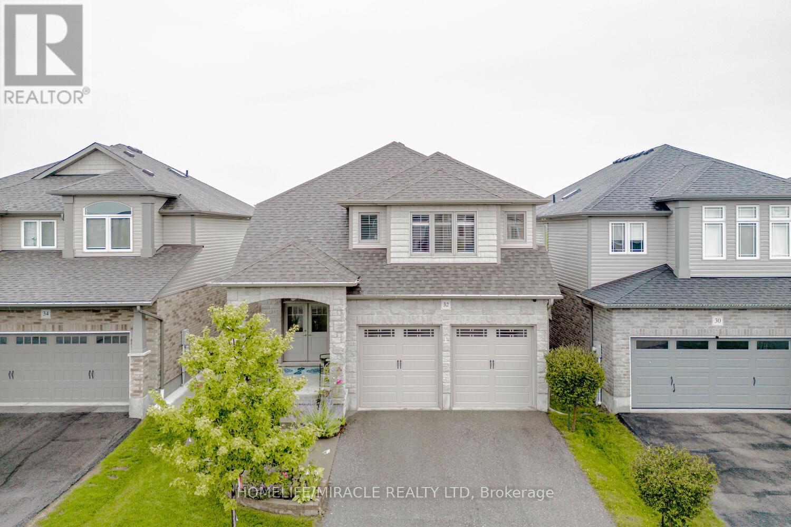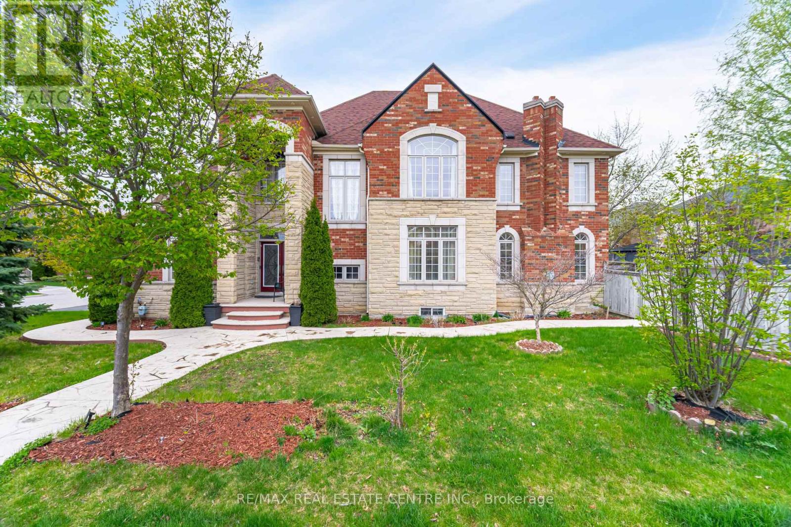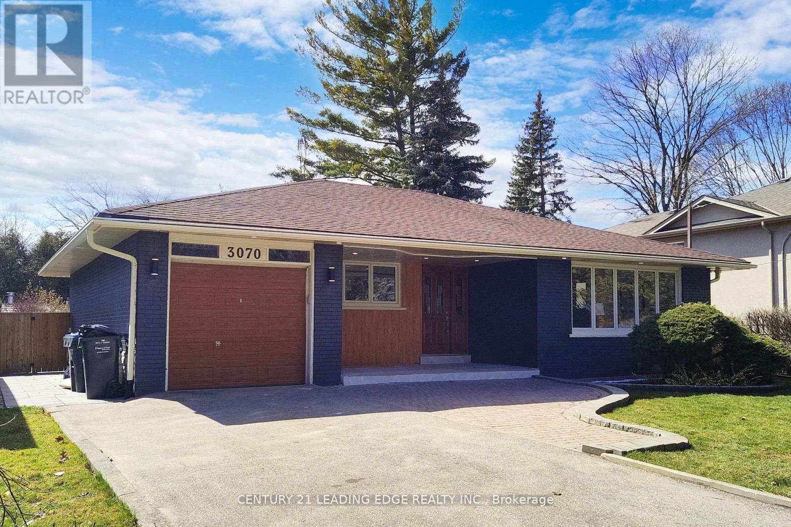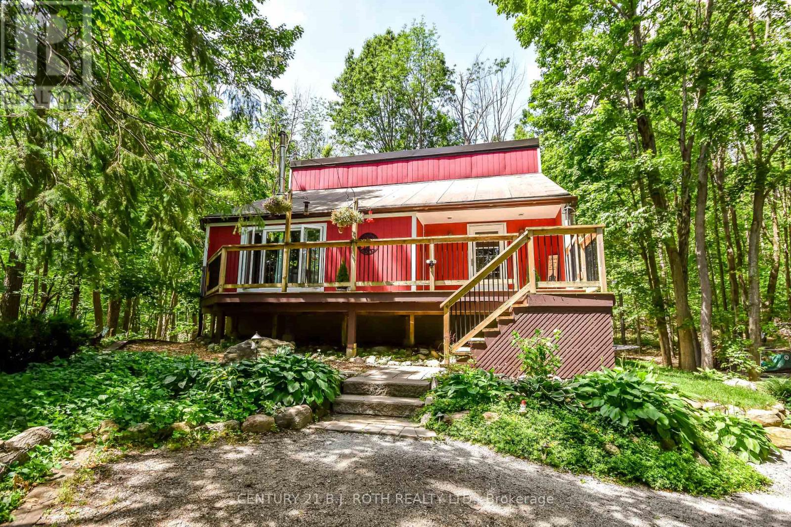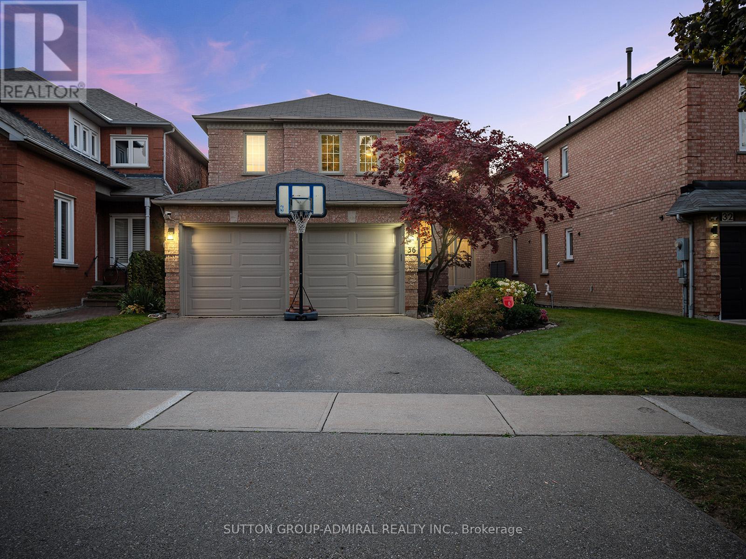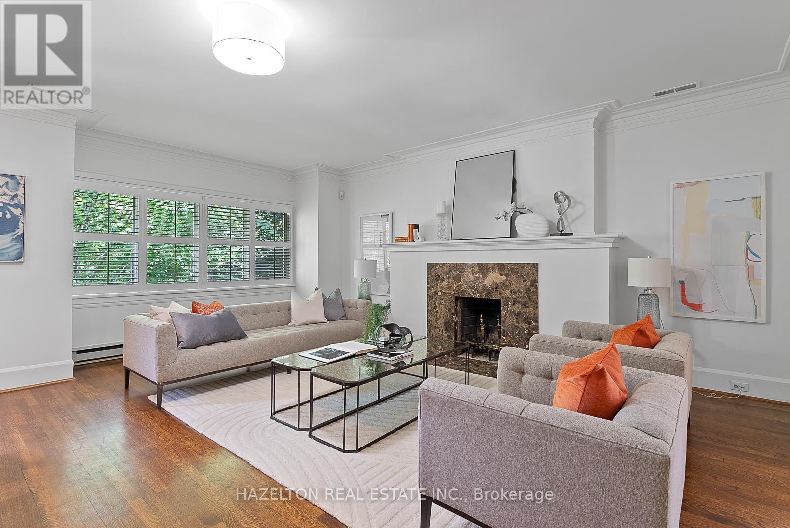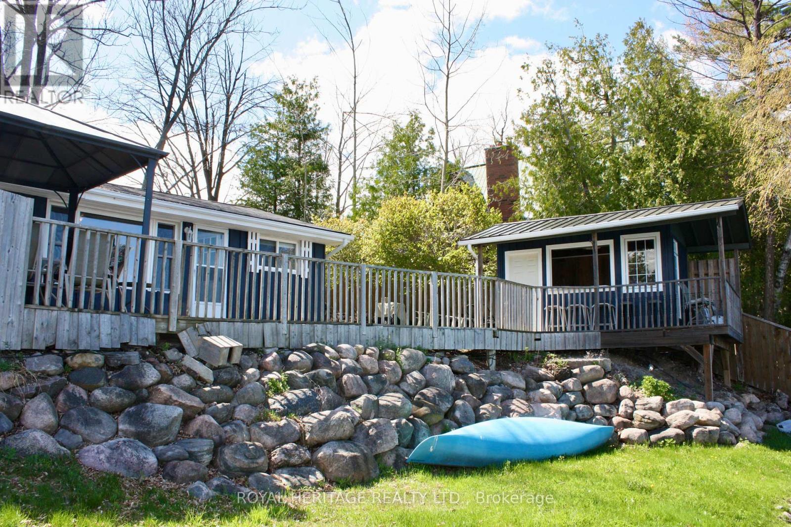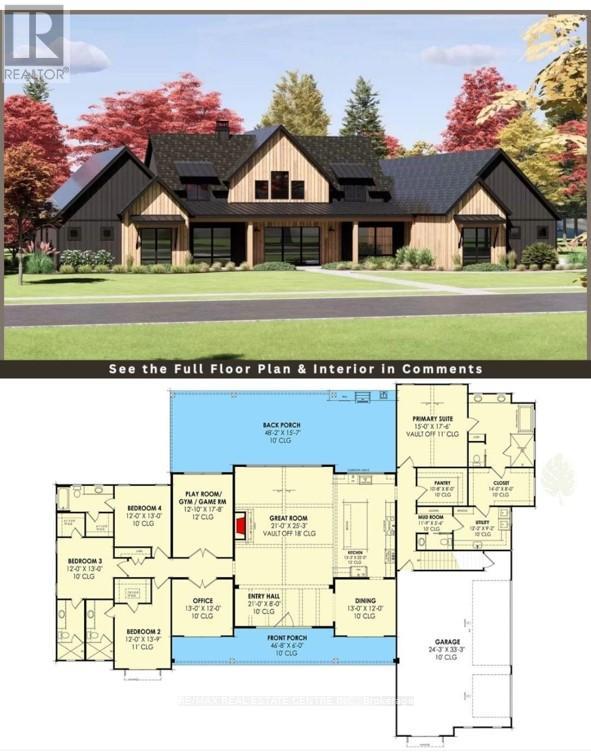1566 Caistorville Road
West Lincoln, Ontario
Nestled on 8.79 private acres, this well-maintained home has been cared for by the same owner for over 25 years & offers over 3,000 sq ft of finished living space. The main level features high vaulted ceilings, a spacious kitchen with new counters(2025), LED pot lights throughout, and hardwood flooring in the living and dinette areas. The spacious primary bedroom leads to a 4-pce ensuite boasting a large tub & glass shower. Enjoy natural light from updated windows that brighten every space. Other updates include a new furnace (2023) & new AC (2024). The lower level is designed as a complete in-law suite with a separate entrance, featuring 2 bedrooms, 1 full bathroom, its own laundry, and a full kitchen with appliances included. Step outside and enjoy private nature trails and ATV/dirt bike paths right on your property perfect for outdoor enthusiasts. Also boasting 2 horse stables, fenced paddock and a spacious pasture, this property has it all! This unique property offers plenty of space inside and out, with the peace of country living just a short drive to Hamilton, Niagara, and local amenities. A rare opportunity for privacy, freedom, and flexible living all in one. (id:35762)
RE/MAX Escarpment Realty Inc.
21 Fieldstone Lane Avenue
Caledon, Ontario
Escape To Your Dream Caledon Home! This Stunning 2-Storey Home Sits On A Quiet, Coveted Lot Backing Onto A Lush Greenbelt, Offering Unparalleled Privacy Amidst Mature Trees And Breathtaking Landscaping. From The Moment You Arrive, Prepare To Be Captivated By The Meticulously Landscaped Front And Back Yards, Featuring Elegant Stamped Concrete That Extends From The Driveway To The Spacious Rear Patio - An Entertainers Dream. Step Inside To Discover Premium Engineered Hardwood Flooring Throughout The Main And Second Floors, Accented By Real California Shutters And Custom Lightning. The Heart Of The Home Is A Stunning, Renovated Custom Kitchen Boasting Quartz Countertops And Backsplash, Stainless Steel Appliances And A Center Island, Perfect For Culinary Creations. Enjoy Effortless Entertaining In The Open Breakfast Area With A Walkout To A Gorgeous Stamped Concrete Patio And Serene Landscaped. Cozy Up In The Main Floor Family Room By The Gas Fireplace Or Enjoy Formal Dining In The Adjacent Dining Room. Upstairs, The Primary Bedroom Features A 5-Piece Ensuite And A Walk-In Closet With Custom Organizers. The Remaining Bedrooms Are Generously Sized, Providing Ample Space For Family Or Guests. The Freshly Painted Interior Exudes A Sense Of Modern Elegance, While The Walk-Up Basement Offers Separate Apartment Potential; This Home Is As Versatile As It Is Beautiful. Located In A Wonderful Area Of Caledon With Quick Access To Hwy 410, Youll Enjoy The Tranquility Of This Quiet Community, Incredible Sunset Views, And Convenient Access To All Amenities. Dont Miss Your Chance To Own This Exceptional Property-Perfect For Entertaining And Creating Lasting Memories. (id:35762)
Sutton Group-Tower Realty Ltd.
27 Kingsmere Crescent
New Tecumseth, Ontario
Charming Bungaloft in Sought-After Kingsmere Community, Alliston. Nestled on a beautiful private street in the desirable Kingsmere neighbourhood, this rare bungaloft model offers the perfect blend of comfort, style and convenience. Ideally located in the south end of Alliston, it's within walking distance to the local recreation centre, dining and shopping and offers an easy commute to both Highway 400 and Highway 50. This sun-filled home features a unique upper-level loft space with vaulted ceilings, large south-facing windows and stunning natural light perfect as a second bedroom, home office or peaceful den. The open-concept main floor is ideal for entertaining and daily living, boasting a double-sided gas fireplace. And featuring a spacious primary bedroom with a beautiful four-piece ensuite. Convenient interior access to the garage, currently equipped with an accessibility ramp for added mobility support. Enjoy peaceful evenings on the lovely back deck overlooking a mature perennial garden or take a leisurely stroll around the community pond just steps from your door, a truly serene setting. The fully finished basement offers even more living space, complete with a second bedroom and cozy rec room. Flexible closing available. Don't miss your chance to own this one-of-a-kind home in a vibrant, established community. (id:35762)
Coldwell Banker Ronan Realty
42 Covent Crescent
Aurora, Ontario
Immaculately maintained 3-Bedroom Townhome in the sought-after Aurora Highlands community! Ideally located within walking distance to excellent Public and Catholic Elementary Schools, Parks, and scenic Trails.The home offers an inviting open-concept Living and Dining area, complemented by an updated Kitchen featuring Quartz Countertops (2023), refaced Cabinetry and a spacious Breakfast Area. Step out to your fully fenced, private Backyard with a Deck .Upstairs, the generous Primary Bedroom boasts a 4-piece Ensuite, while the Family Room above the Garage provides additional versatile living space. Notable updates include a newer Roof (2022), Dishwasher (2022), Washer and Dryer (2021). Don't miss the Opportunity to own this move-in ready home in a prime family-friendly Neighbourhood! (id:35762)
Keller Williams Realty Centres
3 - 18 Lytham Green Circle
Newmarket, Ontario
Step into comfort and style in this beautifully appointed condo townhouse, located in the heart of Newmarket's highly desirable Glenway Estates. This modern and efficient layout is ideal for professionals, couples, or small families seeking a low-maintenance lifestyle with the feel of a private home. The suite welcomes you with a bright, open-concept living and dining area enhanced by oversized windows that fill the space with natural light. The thoughtfully designed floor plan offers excellent flow, allowing for effortless day-to-day living and entertaining. The sleek kitchen is equipped with full-sized stainless steel appliances, stone countertops, soft-close cabinetry, and a large central island with seating, perfect for casual meals or hosting friends. A convenient powder room is also located on this level. Designer finishes throughout the unit add warmth and elegance, including wide plank flooring, recessed lighting, and neutral tones ready to complement any decor style. The spacious primary bedroom includes a walk-in closet and a contemporary ensuite bathroom with upgraded fixtures and a walk-in glass shower. The 2nd & 3rd bedrooms offer privacy and flexibility, ideal for a home office, guest room, or child's bedroom. A second full bathroom and convenient in-suite laundry round out the interior space. One of the standout features of this unit is the private rooftop terrace, offering a tranquil space for outdoor dining, gardening, or simply enjoying the fresh air with a view. Whether it's your morning coffee or evening glass of wine, the terrace provides a rare outdoor escape in a condo-style setting. This complex offers secure underground parking, landscaped walkways, and modern building features. Located just steps from Upper Canada Mall, GO Transit, restaurants, schools, and Southlake Hospital, while nearby trails and parks invite an active lifestyle. Families will appreciate access to top-ranking schools in one of Newmarket's most vibrant neighbourhoods. (id:35762)
Royal LePage Real Estate Services Ltd.
42 Gas Lamp Lane
Markham, Ontario
Immaculately Well-Maintained & Located In The Sought-After Community Of Cornell, This 3+2 Bed 3 Bath Townhome Offers An Ideal Blend Of Comfort & Convenience. Freshly Painting. The Main Floor Features An Open Concept Layout. Hardwood Floor Thru-out Main & 2nd Floor. Upgraded Kitchen With Granite Countertops & Backsplash & Pantry. Cozy Breakfast Area Can Walk-out To Backyard. The Second Floor Offers A Primary Bedroom W/Walk-In Closet & 3pc Bath. Finished Basement With 2 Bedrooms, 1 Recreation Room, Laminate Fl & Pot Lights. Close To Great Amenities Including Cornell Community Centre, Cornell Community Dog Park, Markham Stouffville Hospital & Cornell Bus Terminal. Mins To Park, Restaurant, Supermarket And All Amenities. This Home Is Perfect For Any Family Looking For Comfort And Style. Don't Miss Out On The Opportunity To Make This House Your Dream Home! A Must See!!! (id:35762)
Anjia Realty
776 Harry Syratt Avenue
Newmarket, Ontario
Welcome to a rare offering in the distinguished enclave of St. Andrews Fairways, an executive end-unit townhome that defines elevated living. Nestled against a private expanse of greenspace and embraced by the mature trees of St. Andrews Golf Course, this residence offers serenity and refinement. This home impresses with professionally landscaped grounds, upgraded natural stone entry and back patio, plus a distinctive rock garden exclusive to this lot. Step inside to discover nearly 2,000 sq ft of meticulously maintained interior, with no carpet on every level, where tasteful upgrades and thoughtful design come together in perfect harmony. The main level is finished with seamless hardwood flooring through the foyer and kitchen to create an uninterrupted sense of flow. Soaring 9' smooth ceilings with recessed lighting elevate the atmosphere, while expansive windows frame treed vistas. Enjoy the best layout in the area, the living room overlooks a tranquil treed setting with a walkout leading to the covered balcony, an idyllic setting for morning coffee and sunset views. Upstairs features new hardwood floors '21, three generously sized bedrooms including a sun lit primary retreat with treed vistas, large walk-in closet with custom built-ins, and updated ensuite. The lower level offers a rare walkout to the backyard oasis, an ideal setting for a private guest suite, finished with new antimicrobial luxury vinyl flooring & cork underlay '24, plus a renovated laundry room with custom built-ins. Additional highlights include upgraded vanities & countertops, custom closet systems, upgraded light fixtures, upgraded paint '25, new carpet on basement stairs '24, gas BBQ hook up, and direct access to the garage from inside. Located moments from top-rated schools, nature trails, transit, and major amenities. Rarely does a townhome of this calibre become available in such a coveted setting. Welcome to the beautiful end unit townhome in St Andrews Fairways you've been waiting for! (id:35762)
Century 21 Atria Realty Inc.
49 Rothean Drive
Whitby, Ontario
Welcome to this beautifully maintained and updated 4-bedroom family home, built by AB Cairns Monarch, located in one of Whitby's most sought-after communities. Offering 3,262 square feet of spacious and thoughtfully designed living space, this residence is perfect for modern family living and elegant entertaining. The main floor showcases a private office with built-in bookcases, generous principal rooms, and a formal dining room ideal for hosting large gatherings. The sun-filled kitchen boasts silestone countertops, a custom stone backsplash, stainless steel appliances, a pantry, and a built-in desk seamlessly connected to the breakfast area and the inviting family room. Both spaces offer walk-outs to a serene and private backyard oasis. Step outside to enjoy a beautifully landscaped fenced yard complete with an inground pool, large deck, gazebo, and extensive greenery perfect for summer relaxation and entertaining. Upstairs, the second level features a generously sized primary suite with a cozy sitting area, walk-in closet, and a 5-piece ensuite. Additional highlights include gas & wood burning fireplaces, Direct access from the home to the garage, Convenient main floor laundry room and Close proximity to top-rated schools, parks, scenic trails, restaurants, shopping, and public transit. Enjoy easy access to Highway 401, 407 and 412.. This meticulously maintained home being sold by the original owners is the perfect blend of comfort, style, and location ready for you to move in and enjoy. (id:35762)
Harvey Kalles Real Estate Ltd.
68 Knighton Drive
Toronto, Ontario
Rare One-of-a-Kind Renovated Home in Victoria Village Area, a Must See! Extensive Renos, Over $300K In Upgrades! This Semi-Raised Bungalow offers Bright, Open Concept Living & Dining W/ Hardwood Floors throughout, Custom kitchen with Quartz counter-tops and Three Spacious Bedrooms. Primary Bedroom w/En-suite and Walk-in Closet and Two additional bedrooms sharing the second full washroom. Beautiful, Large Private Backyard with Patio, Deck, Great for Entertaining. Well Maintained Garden with No lawn maintenance required. Wide Driveway which fits 2 cars plus 1 in the garage (manual). All Utilities included (Hydro, Water, Gas, Water heater rental.) excluding cable and internet. Also included: Google Nest Thermostat System.This Beautiful Home is perfect for families looking to live near schools, public transit, parks, shops, and a library as well as close to major highways (404/DVP/401).Move-In-Ready Property. Don't miss this opportunity to live in A Highly-Desirable Neighborhood. This will be the first and last place you look! Don't Delay, Lock it in today! (id:35762)
Homelife/bayview Realty Inc.
784 Markham Street
Toronto, Ontario
Looking to make your mark in Seaton Village? This charming semi on coveted tree-lined Markham Street might just be the one. With three spacious bedrooms, an open-concept main floor, and a deep backyard perfect for entertaining, this home checks all the right boxes and then some. Beautifully updated and move-in ready, the main level features a bright living and dining area that flows into a large, family-sized kitchen. Upstairs, you'll find three well-proportioned bedrooms with plenty of natural light and room to grow. The third-floor attic, currently unfinished but complete with a window and soaring cathedral ceiling, offers exciting potential whether you're dreaming of a quiet office, creative studio, or cozy loft space. Out back, enjoy a private, fenced yard with a large deck ideal for summer dinners and lazy afternoons. The detached garage, complete with a second-level loft, offers great storage or explore the possibility of a future laneway suite (subject to approvals). A finished basement with a 3-piece bath and additional flex space rounds out the home, offering comfort and versatility. Just steps to Palmerston School, Vermont Square Park, Karma Co-op, Summerhill Market, and the subway this is a rare chance to plant roots in one of Toronto's most vibrant, community-focused neighbourhoods. No offer date, ready to go, don't delay. A great house in a great spot. (id:35762)
Freeman Real Estate Ltd.
5 - 73 Medici Lane
Hamilton, Ontario
Welcome To This Bright And Spacious End-Unit Townhouse In A Highly Sought-After, Family-Friendly Neighbourhood. This Beautifully Maintained Home Features Three Rare Oversized Bedrooms On The Second Floor, Offering Generous Space For A Growing Family, Guest Rooms, Or A Home Office. With 9 Ft Ceilings And Large Windows, The Home Is Filled With Natural Light And A Sense Of Openness. The Open-Concept Main Floor Includes A Stylish Kitchen With An Oversized Granite Countertop, Over-The-Range Microwave, Pull-Out Faucet And Double Sink. Perfect For Cooking And Entertaining. A Gas Fireplace Adds Warmth And Charm To The Living Area. Smart Home Upgrades Include A Nest Thermostat That Controls The Homes Climate (AC, Furnace And Humidifier) And Smart Switches For Lighting Automation, Providing Comfort, Energy Efficiency And Modern Convenience. Additional Features Include Direct Garage Access From The Foyer And A Private Backyard With No Homes Behind Offering Peace, Privacy And A Clear View. Conveniently Located Near Parks, Shopping, Public Transit And Top-Rated Schools, This Home Combines Space, Smart Features And An Excellent Location. (id:35762)
Tfn Realty Inc.
32 Mcintyre Lane
East Luther Grand Valley, Ontario
Welcome to this exceptional detached residence offering a rare blend of privacy, space, and modern comfort. Located in a highly sought-after neighborhood, this home showcases quality craftsmanship and thoughtful design throughout. Features include an impressive open-to-above layout, oversized garage doors, and three generously sized bedrooms providing a peaceful retreat for every family member. The well-appointed bathrooms are equipped with contemporary fixtures, elegant vanities, and premium finishes. Enjoy the convenience of ample storage options, including a spacious basement, attic, and attached garage. Close to top-rated schools, parks, shopping, and major highways, this home is perfectly positioned for both convenience and lifestyle. A must-see opportunity for discerning buyers. (id:35762)
Homelife/miracle Realty Ltd
1141 Nu-Ne Lane
Algonquin Highlands, Ontario
A once-in-a-generation offering on prestigious Boshkung Lake in the Haliburton Highlands, this private estate blends luxury waterfront living with distinguished equestrian amenities. With over 100 acres, 440 feet of shoreline, and 7000 sq ft of thoughtfully designed space, this exceptional property offers privacy, sophistication, and natural beauty. The custom home features 4 bedrooms, including a show-stopping primary suite with fireplace, soaker tub overlooking the water, an exceptional walk-in closet, and a private deck with sweeping lake views. The elegantly appointed eat-in kitchen is a true centrepiece featuring premium appliances, custom cabinetry, expansive prep surfaces, and a sunlit breakfast area perfect for casual dining. A butlers pantry adds function and flair for effortless entertaining. The kitchen opens to an expansive dining room with additional seating and a striking fireplace, ideal for memorable gatherings. Multiple living areas throughout offer spectacular water views, and walkouts lead to maintenance-free decking that extends living space outdoors. The property features several outdoor lounging, dining, recreation and entertaining areas designed to maximize lakefront serenity and privacy. A media/games room with wet bar, home gym, and generous indoor-outdoor flow enhance year-round living. For the discerning equestrian, the estate includes a 70 x 140 indoor riding arena, multiple paddocks, and well-appointed stalls, providing the infrastructure for year-round riding, training, and care. Private trails wind through the forested acreage ideal for horseback riding, hiking, or peaceful exploration. With a 4-car garage, beautifully landscaped grounds, and complete privacy, this rare waterfront estate unites refined living, outdoor recreation, and timeless elegance in one of Ontarios most coveted lakefront settings. (id:35762)
Chestnut Park Real Estate Limited
Chestnut Park Real Estate
3401 Hideaway Place
Mississauga, Ontario
Amazing Cache House corner Lot, with amazing layout, 4+1 Bdrm, 5 Bath, It Features 9Ft Ceilings On Both The Main Level And Bsmt, Gorgeous Hardwood Flrg On The Main Level, An Upg Eat-In Kit W/Granite Counters, Oak Staircase W/Iron Pickets Many Pot Lights, Crown Moldings, A Gas Fireplace, A Prof Finished Bsmt Featuring A Large Rec Area, Stamp concert in front and backyard, many pot lights inside and outside, Roof Replace on 2022, do miss this House (id:35762)
RE/MAX Real Estate Centre Inc.
55 Taysham Crescent
Toronto, Ontario
Nestled in the charming community of Thistledown, this lovingly maintained raised bungalow offers the perfect blend of comfort and convenience. Original owner first time on the market in 63 years, the home boasts large front windows with a separate side entrance, side deck, a spacious detached garage / workshop and garden shed, a long driveway, landscaped with a large deep backyard. Ideal canvas for your vision to add your own decorative touches. Roof/side deck approx. 2022, Furnace/ A/C approx. 5 years ago, washing machine approx. 5 years ago. Minutes to amenities, transit, schools and parks. (id:35762)
Royal LePage Credit Valley Real Estate
17-2 - 19 Main Street S
Halton Hills, Ontario
1 Large Bedroom plus Den, Family Room, Kitchen and Bathroom (id:35762)
Coldwell Banker Integrity Real Estate Inc.
3070 O'hagan Drive
Mississauga, Ontario
Stunning newly renovated dream home located in highly desired Erindale.This Bungalow boasts 3bedrooms, 2 full baths on the main floor. Thousands spent on new upgrades. Step into an welcoming elegant foyer with a built-in closet. 7" Hardwood floor throughout main, Spacious Living & Dining room W/Bay-window overlooking front yard. Elegant light fixtures throughout. New kitchen with gleaming white cabinets, peninsula & breakfast bar, Quartz countertop & all Stainless steel appliances(2023).Stone/Ceramic backsplash. In kitchen Laundry closet.Walkout to an Oasis manicured backyard, inground heated pool, Sundeck area & garden shed great to entertain family and friends. Basement: Separate private Entrance, professional finished possible in-law suit. surrounded by above ground windows, White gleaming kitchen cabinets combined with Centre Island and eating area overlooking living/Rec Room.This basement also included an office, 2 spacious bedrooms with large windows, generous closet space,2full 3-piece bathrooms. Also included Laundry closet for additional privacy. Short walk to Schools, U of T Mississauga campus, parks, trails and public transportation. Short drive to Hospital & QEW. (id:35762)
Century 21 Leading Edge Realty Inc.
204 - 1230 Marlborough Court
Oakville, Ontario
A Rare Light-Filled Gem! Perched above the breathtaking ravines of McCraney Valley Trail, this rarely offered ravine-facing gem is a true standout! Fully renovated and flooded with natural light, this spacious 1,269 sq ft suite feels more like a home than a condo. Enjoy stunning, unobstructed views of lush forest from every angle, with massive windows offering all-day sun exposure nature is your backdrop! The open-concept living and dining areas are ideal for entertaining, featuring a cozy electric fireplace and floor-to-ceiling windows that bring the outdoors in. The stylish kitchen boasts stainless steel appliances, a modern tile backsplash, and a rare window overlooking the trees. Two generous bedrooms include a serene primary suite with walk-in closet and a spa-like 4-piece ensuite with soaker tub. A second updated bath features a sleek glass shower. Enjoy top-notch building amenities including a gym, party room, library, plus Bell Fibe TV, high-speed internet, and water included in fees. One parking space and locker included (extra spots available for rent). Steps to trails, minutes to highways, shopping, and downtown Oakville this is ravine-side condo living at its absolute finest! (id:35762)
Royal LePage Signature Realty
153 Remembrance Road
Brampton, Ontario
Welcome to 153 Remembrance Rd, a beautifully maintained freehold townhome that blends modern design, a functional layout, and an abundance of natural light in one of Brampton's most desirable communities. From the double-door entrance, you're greeted by a spacious foyer that includes a 2-piece powder room, a large coat closet, and a bright den that works perfectly as a home office or study nook. Throughout the home, California shutters and large windows allow sunlight to flow through each space, creating a warm and inviting atmosphere. The main floor features an open-concept layout with 9-foot ceilings, pot lights, and hardwood flooring, while the modern kitchen is equipped with stainless steel appliances, a centre island with built-in outlets, a double sink, and a dishwasher. This kitchen seamlessly connects to the dining and living areas, making it ideal for entertaining or comfortable daily living. Just off the living space, step into a fenced courtyard-style backyard with a private separate entrance that's perfect for morning coffee, casual gatherings, or outdoor relaxation. A full laundry area on the main floor offers convenient access to the attached garage, making everyday routines more efficient. Upstairs, you'll find three generously sized bedrooms with large windows that let in plenty of light. The primary suite features his-and-hers closets along with a private four-piece ensuite bathroom, offering a peaceful space to unwind. The two additional bedrooms are spacious and share a well-appointed full bathroom, making this home ideal for families or guests. The unfinished basement is full of potential for a home gym, media room, or extra living space, and includes a cold room for added storage. Located in a family-friendly neighbourhood close to parks, schools, shopping, and public transit, this home is move-in ready. (id:35762)
Century 21 Leading Edge Realty Inc.
259 Silverthorn Avenue
Toronto, Ontario
Welcome to 259 Silverthorn Avenue, a bright and spacious semi-detached "duplex" just north of St. Clair in the vibrant Weston-Pellam Park neighbourhood. Full of charm and character, this home was originally designed with two kitchens, offering excellent flexibility for multi-generational living, rental income, or use as a single-family home. The second kitchen currently serves as a home office or third bedroom, adding to the home's versatile layout. A functional floor plan and large backyard enhance its appeal for a range of lifestyles and investment opportunities. Recent upgrades include a new roof (new shingles, base plywood, and waterproof layer - 2024), offering peace of mind and long-term durability. With the 512 St. Clair streetcar steps away and easy access to Keele and Rogers buses, transit is a breeze. Surrounded by parks, schools, and local amenities, this property offers a unique combination of character, comfort, and convenience in Torontos west end. (id:35762)
RE/MAX Noblecorp Real Estate
38 - 60 First Street
Orangeville, Ontario
This stylish 3 bedroom, 3 bathroom townhouse offers comfort, convenience, and space to grow. Featuring an attached garage and a fully fenced backyard with a large deck, this home is perfect for everyday living and entertaining alike. The open concept main level welcomes you with a bright kitchen that includes a breakfast bar and a walk-out to the deck - ideal for BBQs and warm-weather dining. A spacious living room with a striking feature wall adds personality, while a 2 piece powder room is conveniently located for guests. Upstairs, you'll find three generous bedrooms, including a primary suite with a walk-in closet and private 4 piece ensuite. A second full 4 piece bathroom serves the remaining bedrooms. The fully finished lower level extends your living space with a walk-out to the backyard - perfect for a playroom, home office, or additional lounge area. (id:35762)
Royal LePage Rcr Realty
413 - 3075 Thomas Street
Mississauga, Ontario
Client Remarks** Peaceful and Quiet Building!*** Experience the perfect blend of peace and tranquility with the convenience of modern condo living in this desirable low-rise condominium by Daniels. Ideally situated near Highways 401, 403, and 407. this location offers easy and efficient commuting to and from work and is just minutes away from Erin Mills Town Centre where residents can indulge in a wide range of shopping, dining, and entertainment options, including a Cineplex movie theatre and a nearby community center. With the added benefit of a low maintenance fee, this property is an exceptional place to call home! (id:35762)
Right At Home Realty
27 Foyston Park Circle
Springwater, Ontario
A HIDDEN GEM IN MINESING WHERE COMFORT, COMMUNITY, & FAMILY COME TOGETHER! Step into a lifestyle of comfort and charm with this beautifully presented red brick raised bungalow, ideally located in a quiet, family-friendly neighbourhood surrounded by mature trees and picturesque farmland views. Tucked on a low-traffic circle perfect for outdoor play, cycling, and peaceful walks, this home offers a true sense of community, exceptional neighbours, and walkable access to nearby schools. Enjoy the tranquillity of the countryside while remaining conveniently close to Barries urban conveniences, Snow Valley Ski Resort, Wasaga Beach, and scenic hiking trails. From the moment you arrive the curb appeal shines with classic white trim, an inviting covered front porch, and well-kept gardens, and the oversized driveway and attached double garage easily accommodate guests and extended family. Step into the expansive, fully fenced backyard where a covered deck with glass railings, a patio, hot tub, and firepit await - perfect for entertaining or unwinding while kids and pets enjoy the generous green space. Inside, the bright living room boasts a cozy fireplace and a large bay window, flowing into a contemporary kitchen with direct deck access, and a spacious dining area that opens into a sun-drenched enclosed sunroom, ideal for relaxing morning coffees. Three generous main floor bedrooms are served by a stylish 3-piece bath with a glass-enclosed shower. Downstairs, the fully finished lower level impresses with a large rec room hosting a gas fireplace, 4-piece bath, laundry, and storage space, tailor-made for cozy movie nights, game time, or laid-back family hangouts. This #HomeToStay is crafted for everyday comfort, meaningful family moments, and effortless entertaining - an inviting retreat where each day feels like a getaway and cherished memories are made to last! (id:35762)
RE/MAX Hallmark Peggy Hill Group Realty
131 Pearen Lane
Barrie, Ontario
Welcome To 131 Pearen Lane! This Brand -New Townhouse, Never Before Lived In, Offers A Delightful Living Experience. As You Step Inside, You'll Be Greeted By A Spacious Foyer And A Convenient Entry To The Attached Garage. The Row Unit Boasts A Southwest Exposure, Allowing Abundant Sunlight To Flood The Main Room Throughout The Day. The Modern Kitchen With Backsplash And Stainless Steel Appliance Is Both Spacious And Inviting, Leading To A Balcony Where You Can Savour Your Morning Coffee or Prepare Meals On Your BBQ. The Open Floor Plan Is Perfect For Entertaining Friends And Family. Upstairs, You'll Find Three Bedrooms, Including A Spacious Primary Bedroom With 3-Piece Ensuite Featuring A Glass-Door Shower, While a 4-Piece Bathroom Serves The Additional Two Bedrooms. This City Centre Community Is Just Minute Away From Schools, Parks, Recreation, Dining, Mapleview Drive Shopping, Golf Course And Easy Access To Hwy 400 , Hwy 27. (id:35762)
Keller Williams Experience Realty
41 Huronwoods Drive
Oro-Medonte, Ontario
Welcome to your house in the woods full of peace & tranquility! Over 1800 sq ft of open concept living space with walkout, 4 bedrooms, 2 bathrooms, all nestled on a quiet cul de sac in Sugarbush on a 58 X 240' private lot! Over $100k of improvements over 7 years which includes, New kitchen, fridge , dishwasher, septic bed, 15 X 20 ft carport, & new furnace. Brightened up the house with paint & numerous other additions documented in separate sheet available for the asking. If quality of life is what you are looking for then this house has it! Copeland Forest bike & walking trails are in the neighbourhood, along with Golf, Spa, Skiing at Horseshoe Valley Resort or simply snowshoe out your back door. Living here is an experience as you can immerse in the surrounding area, yet only 10 mins to HWY or 20 minutes to either Orillia Or Barrie for all your conveniences. (id:35762)
Century 21 B.j. Roth Realty Ltd.
39 Scotia Road
Georgina, Ontario
Just renovated & move-in ready home backing onto a beautiful forest. With stylish updates, spacious living areas, and a serene forest backdrop, this property is the perfect blend of modern comfort and natural charm. Main floor highlights include: an open-concept layout with soaring 9-ft ceilings, brand-new kitchen featuring quartz countertops, stylish backsplash, sleek new cabinets, high-end Samsung Bespoke appliances, vinyl flooring throughout, pot lights, a cozy gas fireplace, walkout to the backyard to a patio, convenient garage access and impressive double front doors. Upper level has an oversized primary bedroom with crown molding, double closets, and a luxurious 5-piece ensuite, thoughtfully designed laundry room with quartz countertops, stainless steel sink, washer & dryer and a spacious linen closet. The fully finished basement features pot lights, gas fireplace, a stylish bar area, huge rear-facing window for natural light, sleek 2-piece washroom and laminate flooring. Outdoor Oasis: enjoy the peace and privacy of a beautiful forest-facing backyard perfect for morning coffees or evening entertaining. This beautifully updated home checks every box. Whether you're a growing family or looking to upsize in style, don't miss your chance to own this move-in ready gem! (id:35762)
RE/MAX Prime Properties
36 Oakhurst Drive
Vaughan, Ontario
Welcome to 36 Oakhurst Drive in the desirable Beverley Glen community of Vaughan, where comfort meets thoughtful design. This beautifully maintained 4+1 bedroom, 4 bathroom home offers a spacious and functional layout ideal for families and entertainers alike. The main floor features rich hardwood flooring and an open-concept family room with a cozy gas fireplace and walk-out to the deck, seamlessly flowing into the living and breakfast areas. The main kitchen is equipped with stainless steel appliances, oak cabinetry, a centre island with an added sink and instantaneous water heater, and a bright breakfast area. Upstairs, the primary suite includes a luxurious 5-piece ensuite, walk-in closet with closet organizers, while the additional 5-piece bathroom serves the remaining bedrooms. The fully finished basement includes a second kitchen, large bedroom, and potential for a separate entrance, perfect for in-laws or extended family. Numerous upgrades include garage doors and smart openers (2022), tankless water heater (2020), CCTV system, Ethernet wiring throughout, R60 insulation (2017), two dishwashers (2017), a fridge (2018), and an induction stove and range (2022) with an extended warranty. Renovations in 2017 enhanced the bathrooms, added lighting in the primary ensuite and dining room, removed the wall between the living and family rooms for an open layout, eliminated stucco ceilings, added custom blinds, and installed a basement kitchen. Further updates include epoxy coating on the front porch (2020), trees added (2019) and hot water tap/hose (2023) in the backyard, and custom shelving in the primary walk-in closet. With tiled laundry and kitchen flooring, carpeted second floor and basement, and a well-landscaped yard, this home is move-in ready. Conveniently located near schools, parks, transit, and shopping, 36 Oakhurst Drive is a perfect blend of space, upgrades, and location. (id:35762)
Sutton Group-Admiral Realty Inc.
1909 - 2908 Highway 7 N
Vaughan, Ontario
Luxury Condo In Highly Desired Nord Condos. Gorgeous Open Concept Condo W/ Panoramic Views. 9Ft Ceilings & Floor To Ceiling Windows. Beautiful Kitchen With S/S Appliances, Quartz Countertop & Backsplash. Just Steps to the Vaughan Subway, Vaughan Metropolitan Centre, Minutes To Hwy 400/407, Restaurants & Groceries & Shops. (id:35762)
RE/MAX Hallmark First Group Realty Ltd.
277 Rosedale Heights Drive
Vaughan, Ontario
Well-Maintained 3-Bedroom, 4-Bath Family Home in Desirable Uplands Neighborhood. This beautifully kept family home offers over 1,500 sq ft above grade, featuring gleaming hardwood floors. The spacious layout includes large principal rooms and an open-concept family room that flows seamlessly into the kitchen, perfect for everyday living and entertaining. The fully finished basement adds valuable living space, complete with a second full kitchen and a 4-piece bathroom, ideal for extended family or rental potential. Located in the sought-after Uplands neighborhood, this home puts everything within reach: shops, restaurants, top-rated schools, community centers, parks, and places of worship just a short walk away. Don't miss this exceptional opportunity to live in a thriving, family-friendly community. (id:35762)
Century 21 Heritage Group Ltd.
4210 - 2920 Highway 7
Vaughan, Ontario
Welcome Vaughan's tallest building and newest landmark, CG Tower! This bright and spacious 2-bedroom, 2-bathroom corner suite offers 870 square feet of modern living space with stunning unobstructed view. The open-concept layout is perfect for daily living and entertaining, featuring a stylish modern kitchen with quartz countertops, functional center Island, and built-in stainless steel appliances. The primary bedroom includes a walk-in closet and private 3-piece ensuite bathroom. The second bedroom is filled with natural light from two large windows and offers generous closet space. You'll enjoy the upgraded finishes that the owner has added for extra style and functionality. Living at CG Tower means access to incredible building amenities including 24/7 concierge service, a fitness center, pool, yoga studio, theatre room, kids playroom, and an elegant party room with kitchen facilities. One underground parking spot included.The location puts everything you need right at your doorstep. You'll be just steps from Vaughan Subway Station at VMC, with easy access to GO Transit, York Region Transit, and major highways including the 407 and 400. Whether you need to get to York University, major hospitals, shopping centers, dining options, or parks, this location connects you to it all. (id:35762)
Bonnatera Realty
1929 - 125 Omni Drive
Toronto, Ontario
Welcome to the Prestigious Tridel Forest Mansion Where Luxury Meets Comfort! Step into this beautifully maintained 2 bedroom, 2 bathroom condo featuring a functional split-bedroom layout and stunning, unobstructed views from a large open balcony. From the moment you enter, you'll feel at home in this spacious, bright, and freshly painted unit, complete with ensuite laundry, a walk-in closet, and a private primary ensuite. *Maintenance fees include ALL Utilities* Enjoy a host of premium amenities, including an indoor pool, game room with billiards, library, 24-hour gatehouse security, and ample visitor parking. Conveniently located with easy access to TTC, Scarborough Town Centre, Hwy 401, schools, parks, and the hospital everything you need is right at your doorstep! (id:35762)
RE/MAX Millennium Real Estate
47 Notley Place
Toronto, Ontario
47 Notley Road - A Rare Blend of Character, Comfort & Care. Perfectly positioned on a quiet, family-friendly cul-de-sac, 47 Notley is a standout opportunity in the sought-after Woodbine Gardens community. Elevated above street level and surrounded by lush greenery, this charming detached bungalow offers a sense of privacy and calm just moments from city life.Step inside and you'll immediately notice the care and attention the current owners have poured into the home. The main floor has been beautifully enhanced with brand-new tile in the kitchen, striking custom feature walls, upgraded ceiling lighting throughout, and freshly re-stained hardwood floors that add warmth and sophistication to every room. Even the outdoor spaces have been thoughtfully designed, with meticulous landscaping adding both curb appeal and tranquility. Natural light floods the living space through oversized picture windows, offering lovely views and an open, welcoming atmosphere. The modernized kitchen and bathrooms reflect a keen eye for design and practicality, while the fully renovated basement complete with spray foam insulation adds extra living space for guests, work-from-home setups, or a cozy media room. An additional room and updated shower downstairs expand the homes flexibility even further. With three spacious bedrooms above grade and a layout that suits both family living and entertaining, this home offers versatility in a peaceful, nature-rich setting. Just steps from Taylor Creek Park and its extensive trail network, its ideal for those who crave a connection to the outdoors without sacrificing urban convenience.47 Notley isn't just a place to live its a place to grow, unwind, and truly feel at home. With extensive updates already done, all that's left is to move in and enjoy. (id:35762)
Harvey Kalles Real Estate Ltd.
44 St Augustine Drive
Whitby, Ontario
Step into elevated living with this newly built masterpiece by DeNoble Homes where refined craftsmanship, elegant finishes, and intelligent design come together seamlessly. Bathed in natural light, the open-concept floorplan is enhanced by soaring 9-foot smooth ceilings that create an airy, sophisticated ambiance. The designer kitchen is both functional and striking, featuring a quartz island, sleek pot drawers, and a generous pantry perfect for both everyday living and effortless entertaining. The primary suite is a private sanctuary, complete with a spa-inspired ensuite boasting a freestanding tub, glass-enclosed shower, and double vanity. Additional highlights include a convenient second-floor laundry room, a spacious basement with oversized windows and high ceilings, and upgraded 200-amp electrical service. With a fully drywalled garage and a premium location near top-rated schools, scenic parks, and everyday amenities not to mention quick access to the 407, 412, and 401this home offers an exceptional lifestyle without compromise. ** This is a linked property.** (id:35762)
Royal Heritage Realty Ltd.
42 St Augustine Drive
Whitby, Ontario
Discover exceptional value and refined living in this brand-new DeNoble residence, where quality craftsmanship and modern elegance meet. Step into a bright, open-concept layout enhanced by soaring 9-foot smooth ceilings and thoughtfully designed living spaces. The gourmet kitchen is a chefs dream, featuring a quartz-topped centre island, ample pot drawers, a spacious pantry, and sleek, contemporary finishes. Retreat to the luxurious primary suite, complete with a spa-inspired 5-piece ensuite showcasing a glass-enclosed shower, freestanding soaker tub, and double vanity. Enjoy the added convenience of second-floor laundry, a high-ceiling basement with expansive windows, and upgraded 200-amp service. With a fully drywalled garage and a prime location just steps to top-rated schools, parks, and community amenities plus seamless access to public transit and major highways (407, 412, 401)this is a rare opportunity to own a home that blends style, function, and an unbeatable lifestyle. ** This is a linked property.** (id:35762)
Royal Heritage Realty Ltd.
60 Glenside Avenue
Toronto, Ontario
Welcome to 60 Glenside Avenue! A beautifully reimaged bungalow on a 29.5 ft wide lot with private driveway, extensively renovated in 2022 with thoughtful upgrades throughout. The main floor features a bright, open-concept layout with a large custom kitchen, centre island, all new appliances, and ample storage. The living room is flooded with natural light and flows seamlessly into the dining area. On this level you'll find one bedroom and one full bathroom, and a walkout that leads to a picture-perfect backyard, ideal for relaxing or entertaining. The entire finished lower level serves as a private primary retreat with a king-sized bedroom, walk-in closet, dedicated office area, and a luxurious 5-piece ensuite complete with double vanities, a glass-enclosed shower, and freestanding tub. The backyard is a true escape, featuring a versatile converted garage clad in 200-year-old reclaimed barn wood, providing ample outdoor living space, or even a home office or gym! Steps to all the amenities on Gerrard St E, Greenwood Park, easy TTC access, Little India, and all that Toronto's east end has to offer. This is a rare and charming turnkey home in a vibrant neighbourhood. A real pleasure to show! (id:35762)
Bosley Real Estate Ltd.
3905 - 8 Widmer Street
Toronto, Ontario
Spacious 2 Beds & 2 Full Baths Corner Unit With Ample Natural Light From Floor-To-Ceiling Windows And Views Of The City. All Bedrooms Come With Door/Window/Closet. Enjoy The Beautiful Amenities & 500 Meters To The Subway, Close To Financial District, The Entertainment District And The Theatre District, Steps To Cafes, Fine Dining, Restaurants, Boutique Shops, Top Schools & Much More! Walk Score Of 100/100! Excellent Choice For Professionals And Students. Don't Miss This Great Opportunity! (id:35762)
First Class Realty Inc.
107 Bayview Ridge
Toronto, Ontario
An Exceptional Opportunity in Toronto's Most Prestigious Neighborhood. Introducing 107 Bayview Ridge, an unparalleled residence located in the heart of the coveted Bayview &York Mills area, one of Toronto's most exclusive and distinguished addresses. Set atop a breathtaking hill in the renowned Bridle Path neighbourhood, this exceptional corner home boasts spectacular treetop vistas from a private rooftop terrace. With approximately 4,000 square feet of impeccably designed living space across four levels, this property exudes sophistication and luxury at every turn.The grand proportions of the home are complemented by an abundance of natural light, creating an inviting and refined atmosphere. The master suite serves as a serene retreat, featuring an elegant ensuite bathroom and a custom dressing room.The homes expansive layout includes a chefs kitchen perfect for entertaining, a cozy den, and a generous living and dining room, ideal for hosting guests or relaxing in style. Outside, a private two-car garage and beautifully manicured gardens enhance the allure of this magnificent estate. For convenience and comfort, a private elevator connects all floors. The attention to detail and craftsmanship throughout this home is unmatched, from the custom cabinetry to the exquisite finishes. Situated in one of Toronto's most sought-after neighbourhoods, residents will enjoy a short stroll to fine dining, upscale shopping, and a wealth of amenities. Renowned private clubs, golf courses, and some of the city's finest schools are also just moments away, offering the ultimate in luxury living. This home is truly a rare gem a masterpiece that combines timeless elegance with modern comforts. A world of sophistication awaits. A true icon of excellence, 107 Bayview Ridge is more than a home; its a lifestyle. (id:35762)
Harvey Kalles Real Estate Ltd.
1001 - 519 Dundas Street W
Toronto, Ontario
Prime Location In Core Downtown! Large Solarium With Door(Can Be Used As 3rd Bdrm). Bright Suite With Great City Views. Ensuite Laundry Included. Steps To Chinatown, U Of T, Ryerson University, Kensington Market, Restaurants, Supermarkets, Banks, Stores, Schools.. Easy Access To Ttc At Front Door Step And Gardener/Qew Mins Away. (id:35762)
Homelife New World Realty Inc.
237 - 179 Bleecker Street
Toronto, Ontario
Discover this hidden gem in the heart of downtown Toronto a bright and spacious 1-bedroom stacked townhouse on the 2nd floor, approx. 600 sq. ft. South exposure offers abundant natural light and tranquil treetop views. Enjoy peace and privacy in a quiet, beautifully landscaped setting. Residents also have access to the excellent amenities at 225 Wellesley next door. A rare find combining nature, convenience, and vibrant city living. (id:35762)
RE/MAX Condos Plus Corporation
1616 - 138 Downes Street
Toronto, Ontario
Excellent central location near the lake and transit, walking distance to Union Station, shopping, financial district and Lakeshore. Close to grocery store. Great building amenities with state of the art aerobics and spinning room, basketball court and indoor pool, outdoor terrace with BBQ, theatres and party room. (id:35762)
Royal LePage Real Estate Services Ltd.
S1302 - 120 Bayview Avenue
Toronto, Ontario
Move Into This Rare Corner Unit with Wraparound Balcony Right Across Corktown Common. This unique 2-bed, 2-bath suite is bright and spacious. It features floor-to-ceiling windows with unobstructed views, generously proportioned bedrooms, and modern, high-end finishes throughout. The sleek kitchen boasts full-sized integrated appliances, quartz countertops, and a large island. The open-concept living and dining area flows seamlessly to a huge 269 sq ft balcony, offering the perfect blend of indoor-outdoor living. The primary suite includes a large closet and spa-inspired ensuite, while the second has a capacious walk-in closet. The building delivers exceptional amenities, including a 24-hour concierge, state-of-the-art fitness centre, yoga studio, party and media rooms, and an impressive rooftop pool and terrace with sweeping city and park views. Residents also enjoy guest suites, secure underground parking, bike storage, and elegant lounge areas all thoughtfully designed for comfort and lifestyle. Perfectly situated in the vibrant Canary District, you're just steps from Corktown Common Park, the Distillery District, shops, restaurants, and the scenic Don River Trail. With easy access to the TTC, Gardiner, DVP, and the upcoming Ontario Line, this home offers an unbeatable combination of urban convenience, natural surroundings, and a true community feel. (id:35762)
Real Broker Ontario Ltd.
A - 9 Clarendon Avenue
Toronto, Ontario
Fabulous Clarendon Ave, a hop and a skip to Yorkville, or Forest Hill or Yonge St shopping and dining. This is a small complex of condos, (only 8) with each comprising a full two bedroom flat plus a lower level one bedroom suite . 9-A is the entire upper floor, bright and spacious. Two bedrooms plus a huge living /dining room and a delightful paneled family room. Both bedroom are generously sized, with the primary featuring lots of closet space and a recently update marble 4 piece ensuite. The second bathroom, also recently redone features a marble oversized shower. The kitchen was renovated and has stone countertops, huge pantry space and recent appliances. Off the kitchen is a side entrance leading to the lower level one bedroom suite. Perfect for guests, or offer it for rent as a separate apartment. Laundry can also be found on the lower level. This is terrific value in one of the best neighborhoods in the city. (id:35762)
Hazelton Real Estate Inc.
1512 - 308 Jarvis Street
Toronto, Ontario
Welcome to the Brand New Luxury JAC Condo. Spacious 2 Bed + Den Condo at Jarvis & Carlton, Shopping malls, restarants, bars, nightclubs, art galleries, and much more! Condo Amenities: Fireside Lounge, Courtyard, Coffee Bar, Tech Lounge, Yoga & Meditation Rooms, Music Room, Media & E-Sports Lounges, Cycle Works, Fitness Brand New Luxury JAC Condos Studio, Rooftop Terrace, BBQ & Alfresco Dining, Pet Spa, and lots more to discover! Close to Subway Station, U Of T, TMU, Eaton Centre, Financial District and George Brown College. (id:35762)
Homelife Landmark Realty Inc.
3802 - 1 Concord Cityplace Way
Toronto, Ontario
Spectacular Brand New Landmark Condos in Toronto's Waterfront Communities! Welcome to Concord Canada House, a place you will be proud to call home. Conveniently located next city's iconic attractions including Rogers Centre, CN Tower, Ripleys Aquarium, and Railway Musume at Roundhouse Park. Only a few minutes walk to the lake, parks, trandy restaurants, public transit and finacial district. Everything you need is just steps away. This suite features a sunfilled west facing unit with gorgeous city and lake views. Premium built-in Miele appliances. Huge open balcony finished with a ceiling light and heater perfect for year-round enjoyment. You can enjoy world-class amenities including an indoor pool, fitness centre, sauna, theater in the nearly future! (id:35762)
Prompton Real Estate Services Corp.
1001 - 2525 Bathurst Street
Toronto, Ontario
Amazing 1 Bedroom 1 Bath ***ONE MONTH RENT FREE*** Brand New, never lived-in with plenty of closet space and in a building with amazing vibe. Live in a Brand New building that is built with you in mind. Nice size bedroom, plenty of storage space, FULL SIZE WASHER and DRYER inside your apartment, plenty of kitchen cabinets, lots of light coming in from large windows and amazing views from the balcony.The area has some of Toronto's best schools and this location makes it easy to get anywhere in the GTA with your car or transit. This is not your ordinary condo. Great amenities include: Gym with all new and modern exercise equipment, Party Room with Kitchen to celebrate with your friends, Billiards room, Work and Study area, Outdoor Rooftop area for BBQ and friends and family dinners to enjoy. Parking and Locker are available for rent on a monthly basis. 24/7 On-site superintendent will make sure you live in comfort and safety.Situated near parks, transit, and top-rated schools, this property provides seamless access to urban amenities. Minutes from shopping, fine dining, and entertainment, this address delivers both convenience and tranquility in a prime location. Ideal for families and professionals alike, 2525 Bathurst Street is more than a home its a lifestyle.You can live here for years to come and never have to worry about the landlord selling - that is the advantage of a brand new purpose built rental building that has everything that a new condo building offers PLUS MORE! Parking and Locker available for monthly rent - parking $250 per month and locker $60 per month (id:35762)
City Realty Point
837 Fife's Bay Marina Lane
Selwyn, Ontario
This charming cottage sits on the shores of Chemong Lake. Offering 2 bedrooms, 1 bath and spectacular views this cottage makes the ideal getaway. The bright, spacious open kitchen, dining and living areas are perfect for staying connected with family and friends. Walk out to the deck from the dining area to enjoy a morning coffee or share a meal. 2 bedrooms in the main cottage and a bar in the bunkie there is plenty of room for guests and entertaining. In just a few steps you are at the lakeside where you can enjoy all the watersports or a quick dip. Chemong Lake is part of the tri-lake chain (Chemong Lake, Pigeon Lake and Buckhorn Lake) as well as the Trent Severn Waterway ideal for boaters and those who enjoy fishing. A quick drive or boat ride you can be eating at local restaurants, shopping or savouring a delicious ice cream cone or cold drink. Situated in a quiet area, just a short distance from Highway 7, City of Peterborough and quaint Village of Bridgenorth you have all the amenities and conveniences without sacrificing the quiet cottage feel. (id:35762)
Royal Heritage Realty Ltd.
3 - 16 Abingdon Road
West Lincoln, Ontario
Welcome to this exclusive 9-lot country estate community, offering a rare opportunity to build your dream home on a premium 1+ acre lot. This exceptional parcel boasts a grand frontage of 103.55 ft. and depth of 338.40 ft., providing ample space, privacy, and a generous building footprint for your custom estate. Key Features: Lot Size: 1+ Acre (103.65ft. x 338.58 ft. X 363.70 X 199.06 ft.) Zoning: R1A Single Detached Residential Draft Plan Approved Serviced Lot: To be delivered with hydro, natural gas, cable, internet, internal paved road & street lighting Condo Road Fees Apply Construction Ready: Approximately Phase 1 - August 2025 | Phase 2 - January 2026. Build Options: Choose from our custom home models ranging from 1,800 sq. ft. to 3,000 sq. ft. or bring your own vision. Surrounded by upscale estate Bungalow homes, this is your chance to design and build a custom residence in a picturesque country setting without compromising on modern conveniences. Enjoy peaceful living while being just minutes to Binbrook (8 min.), Hamilton, Stoney Creek, and Niagara. Easy access to shopping, restaurants, and major highways, with the QEW only 15 minutes away. This lot offers the perfect blend of rural charm and urban connectivity ideal for those seeking luxury, space, and community. Dont miss this opportunity secure your lot today and start planning your custom estate home! (id:35762)
RE/MAX Real Estate Centre Inc.
366 Glendale Avenue
St. Catharines, Ontario
More than just a great address, this home brings comfort, flexibility, and a garage that's a total game changer. Whether you're settling in or gearing up, it's all here at 366 Glendale Avenue. This charming 2-storey home features a thoughtful layout, renovated interior, and plenty of room to live, work, and grow. Step inside to find a bright living room that flows into the dining area and a spacious, fully updated kitchen with newer appliances, plenty of cabinetry for storage, and a peninsula that adds both prep space and extra seating. Sliding doors offer access off the dining room to the deck and fenced yard, perfect for everyday enjoyment or hosting friends and family. A convenient 2-piece bath rounds out the main level. Upstairs, you'll find three well-sized bedrooms with closets, plus a 3-piece bathroom. The finished basement presents a spacious layout with updated flooring and paint, and has the potential to be converted into an in-law suite with a side entrance, large furnace room, and space to add a bathroom and kitchenette. And then there's the garage. If you've been waiting for the kind of garage that can keep up with your passion, this is it. A rare find, this oversized detached garage is a dream come true for handypeople, car lovers, or anyone in need of serious workspace. Outfitted with a full car lift and room to work or store tools, it's a true highlight of the property. The double-wide driveway provides plenty of parking, making this a perfect setup for hobbyists or those who run a business from home. Centrally located, this home boasts everyday convenience and weekend ease. Minutes from multiple grocery stores and plazas, schools, parks, restaurants, the Pen Centre, and the Outlet Collection, everything you need is around the corner! Plus, the scenic Welland Canal paths are right there for biking, strolling, or simply slowing down. Low-maintenance, high-potential, and filled with character, this is a home that's ready to fit your lifestyle. (id:35762)
Royal LePage NRC Realty



