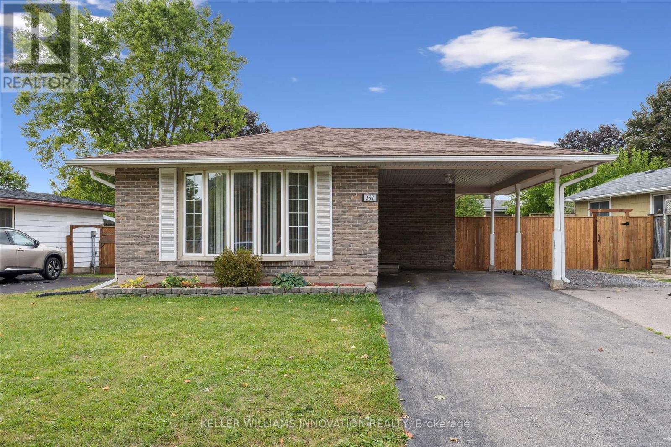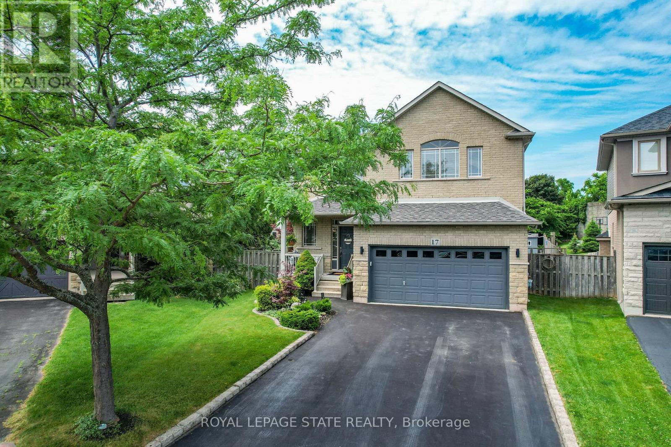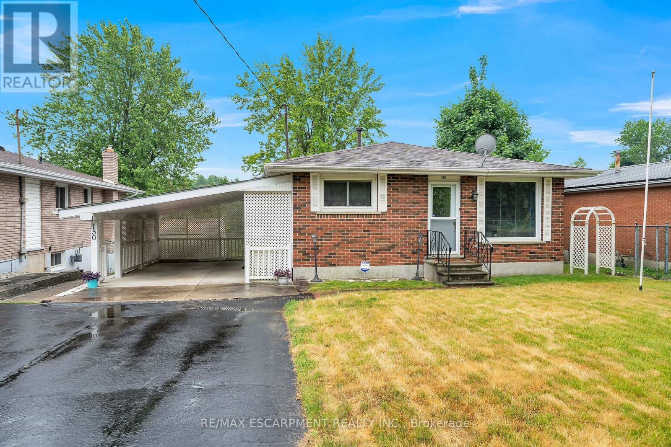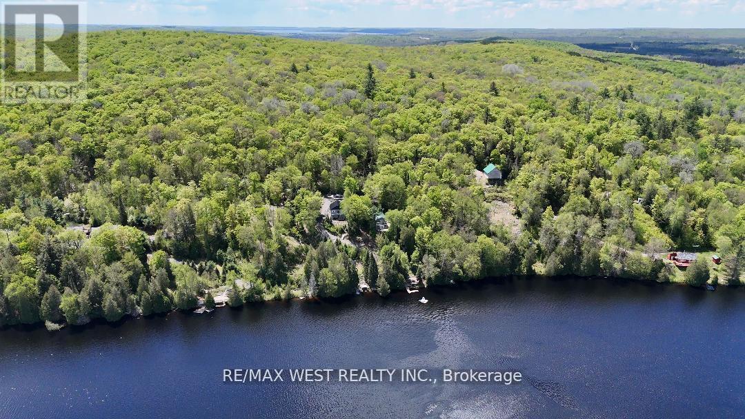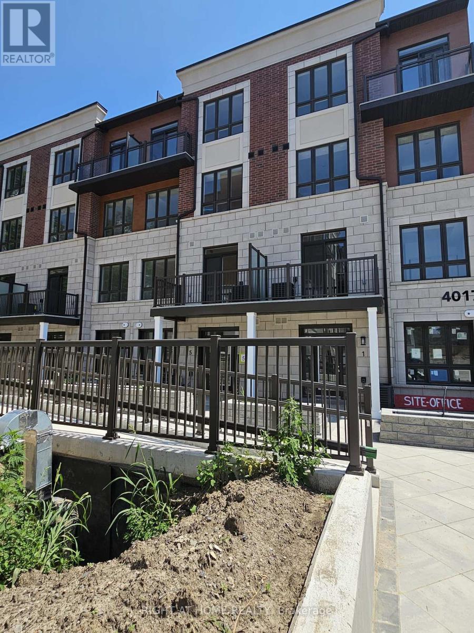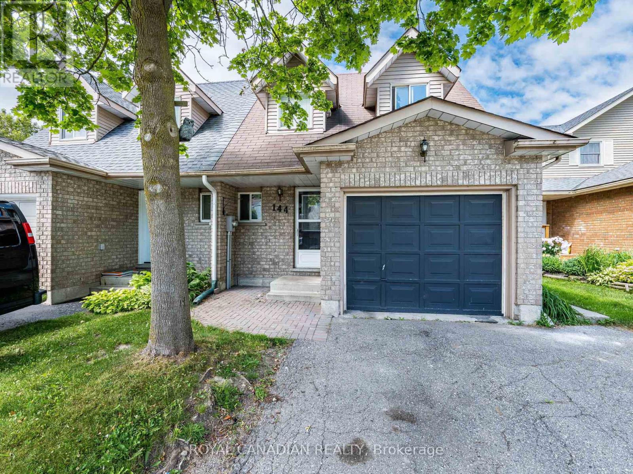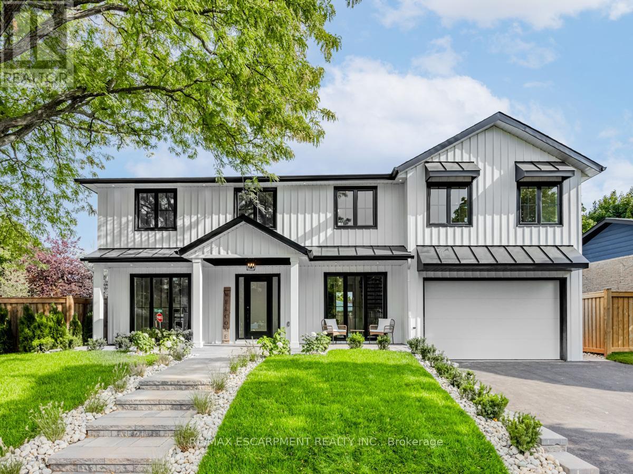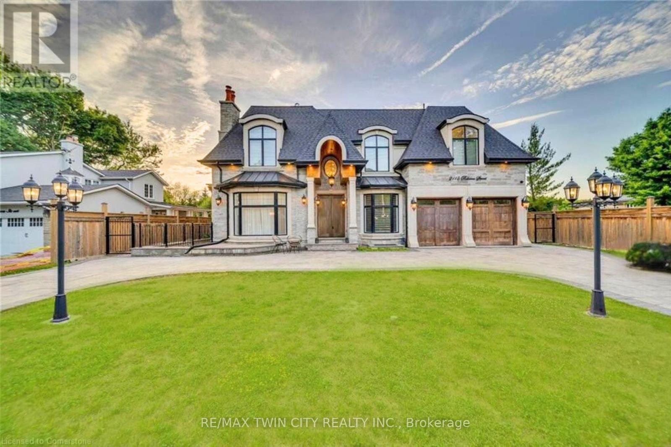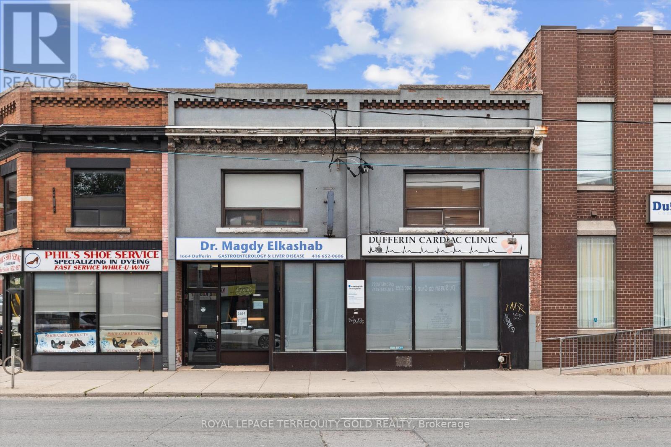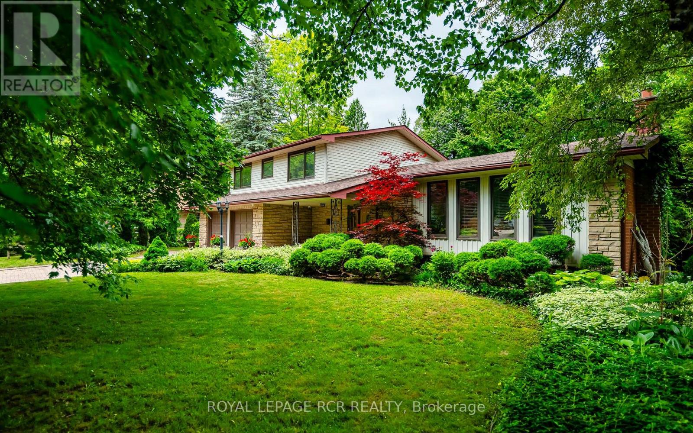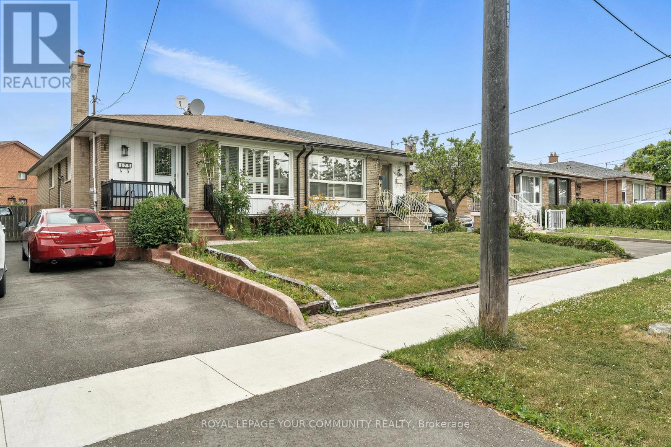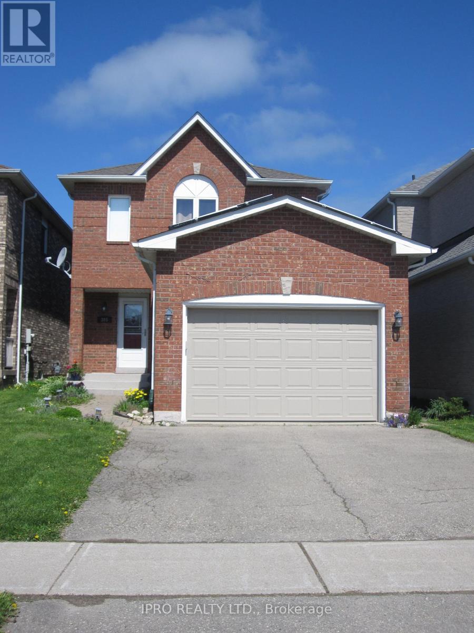3070 Nawbrook Road
Mississauga, Ontario
Rarely Offered! Stunning 166ft+ Deep Ravine Lot in Prime Mississauga Location. Nestled on an exceptionally deep 166+ foot lot backing onto a lush, private ravine, this well-maintained 4-bedroom, 4-bathroom home offers a rare opportunity in Mississauga. With solid bones and incredible potential, this home features a fully finished basement complete with a full bathroom and a separate walk-up entrance through the garage ideal for extended family living. Enjoy unbeatable convenience: walk to Costco, Walmart, and a wide range of shops and restaurants. Commuting is a breeze with Highway 427 and the QEW less than 5 minutes away, and Kipling Subway Station just a 10-minute drive. This is a unique chance to own a property with size, privacy, and location. don't miss out! (id:35762)
Right At Home Realty
35 Cameron Court
Orangeville, Ontario
Spectacular Well Maintained 4 Bed 3 Bath in Great Neighbourhood. Covered Front Porch Entry into Bright Foyer with 2Pc Powder Rm & Closet. Open Concept Main Floor Great Room w/ 9' Ceilings. Modern Kitchen with Walk In Pantry, Plenty of Cupboard Space & SS Appliances. Open to Dining w/ Picture Window. Stunning Living Rm with Vaulted Ceiling Pot Lightings, Gas Fireplace & Walk Out to Deck w/ Stairs to Fenced Yard. Hallway with Access to Garage & Separate Laundry Rm with Window & Built In Sink & Shelving. Spacious Main Flr Primary Bedroom with 2 Windows, Walk in Closet & 3pc Bath. 2nd Flr w/ Lg 4pc Bathroom & 3 Good Size Bedrooms, One with Walk in Closet. Finished Basement with Lg Above Grade Windows, Lots of Natural Light. Garden Door Walk Out to Lower Level Patio w/Interlock Stone and Landscaped Yard w/ Garden Shed. Wooden Privacy Side Entry Gates from Either Side. Walking Distance to Fendley Park with Kids Playground, Splash Pad & Sports Field. Minutes to Schools, Shopping, Dining & Recreation Centre. Easy Access to the Bypass For Commuters. Great Family Home, A Must See! (id:35762)
RE/MAX Real Estate Centre Inc.
3 - 9781 Jane Street
Vaughan, Ontario
Prime Location Across from Canada's Wonderland High-Traffic Plaza! Opportunity to own a non-franchise food business in a bustling plaza right across from Canada's Wonderland. Perfect for entrepreneurs - bring your own food concept, introduce a franchise, or continue with the existing gourmet protein, fried fish, and chicken menu. You can check menu details in " Frangoz.ca" or on Instagram page " Frangozvaughan" Flexible setup in an excellent location with strong foot traffic and growth potential. The space offers a flexible setup, making it easy to adapt to your vision. Surrounded by consistent foot traffic, this location offers strong potential for growth and brand visibility. (id:35762)
Spectrum Realty Services Inc.
731 - 8 Hillsdale Avenue E
Toronto, Ontario
Welcome To The Iconic Artshoppe Condos Where You Can Live/Play/Work At This Bright & Beautiful 1+Den Unit Offering 2 Full Baths And A Sizable Den Perfect For Home Office Or 2nd Bedroom. Floor-To Ceiling Windows Showcase The Unobstructed South View Of The City. Bright Modern Kitchen With Quartz Counters, Custom Backsplash & Integrated Appliances. Primary Bedroom Offers A 4-Pc Ensuite Bath. State Of The Art Amenities at The Art Club: Outdoor Infinity Pool, BBQ & Lounge, Fully Equipped Fitness Centre, Sauna, Billiards, Table Tennis, Yoga Studio. Steps To Yonge/Eglinton Subway Entrance. Anchored By Farm Boy, Staples, Oretta, West Elm. Steps To Plenty Of Great Local Amenities: Amazing Restaurants, Cafes, Multiple Supermarkets Loblaws, Metro, Banks, Yonge-Eglinton Centre, And Everything Else Yonge & Eglinton Offers! (id:35762)
Century 21 Atria Realty Inc.
131 Sanders Road
Erin, Ontario
Live in Luxury: Brand-New 4+1 Bedroom Home in the Heart of Erin Never Lived In!Step into a stunning, never-before-lived-in home nestled in the charming Town of Erin. This beautifully designed 4+1 bedroom residence offers the perfect blend of modern elegance and cozy comfort-ideal for families or those who value space, style, and serenity.Main Floor Highlights:Spacious Master Suite with a large walk-in closet and a sleek ensuite featuring a standing shower-perfect for in-laws or anyone who prefers the convenience of main-floor living. Open-Concept Great Room with soaring ceilings and large windows overlooking the backyard-ideal for relaxing evenings or entertaining guests.Versatile Den that can be transformed into a formal dining area, private office, or an extra bedroom-customize to suit your lifestyle.Brand-New Features You'll Love:Immaculate finishes and top-of-the-line appliances throughout Attached garage for your convenience unfinished basement with endless potential-recreation room, home gym, or extra storage Location Perks:Minutes to Caledon, Belfountain, and the scenic Forks of the Credit Surrounded by trails, parks, playgrounds, a community center, and skating rinks-all within walking distance A true nature lover's paradise with the benefits of small-town charm and modern convenience Brand New Stainless Steel Appliances will be installed.Whether you're looking for peaceful country living or easy access to outdoor adventure, this brand-new home offers it all. Don't miss the opportunity to be the very first to make this beautiful house your home!Schedule your private viewing today. (id:35762)
Homelife Silvercity Realty Inc.
Upper - 267 Kingswood Drive
Kitchener, Ontario
Newly updated bungalow available September 1st for rent. $2,500 base rent plus $200/month for heat, water and hydro. Tenant to pay for internet separately. Upper floor unit with 983 sq ft, 3 bedrooms, separate entry, in suite laundry, shared use of backyard space plus 2 parking spaces. The living room has extra large front windows looking out into the front yard. Head through the dining room and into the white upgraded kitchen. This unit is a 3 bedrooms, 4 piece bathroom with a separate stackable washer and dryer in the apartment. The shared backyard is fully fenced and has a small shed. Located in the desirable neigbourhood of Alpine Village, this bungalow is close to public transit, shopping, schools and the highway for commuting. (id:35762)
Keller Williams Innovation Realty
135 Ian Ormston Drive
Kitchener, Ontario
Welcome to this stunning detached home in the highly desirable Doon neighborhood! Home features an immaculate floor plan with 3 bed, 3 bathroom and professionally finished 1 Bedroom Legal Basement apartment with Separate side Entrance. The main floor boasts a spacious open-concept layout, with tons of natural light. kitchen is both stylish and practical, featuring plenty of cabinet space, sleek countertops, stainless steel appliances, and a modern backsplash, perfect for entertaining and daily living. Upstairs, you'll find Three spacious bedrooms, including a luxurious master suite with walk-in closets and a 4-piece ensuite and one bedroom legal basement apartment for extra income or can be used for extended family use . Fully fenced backyard for your private summer BBQs. This beautiful home is situated in a vibrant community with excellent schools, and all essential amenities nearby. minutes from Conestoga College. You're also close to parks, walking trails, the Grand River, and all the shopping and dining you need. Plus, with quick access to Highway 401, commuting is super convenient. Don't miss the opportunity to make this property your forever home. (id:35762)
Royal LePage Signature Realty
602 - 7 Erie Avenue
Brantford, Ontario
**Beautiful boutique Grandbell Condos** Spacious, Open Concept 1 Bdrm + Den, Walk=Out to Balcony, Laminate Floors thru-out, 9' Ceilings, Kitchen boasts Centre Island, Stainless Steel Appliances, Pantry. Den can be used as 2nd bdrm or Home Office. Mins to Laurier University, The Grand River, Shopping, Transit, Schools, Walking Trails & Park, Hwy 403. (id:35762)
Century 21 Percy Fulton Ltd.
409 Adelaide Street
Wellington North, Ontario
Heaven on earth - welcome to the Devon. No sidewalk, allowing you to accommodate 4 car parking in the driveway. Builders specs state 2842 square feet. Soaring 9-foot ceilings on the main floor draw your attention. Thoughtful placement of windows with the open concept design acts as a conduit for light to cascade through. Oversized ceramic tiles, engineered wood floors and kitchen cabinetry, Taller doors / upgraded tiles / upgraded shower/ 200A service / electrical conduit in garage / upgraded electric fireplace / stained floors / glass showers / lookout basement are all upgrades. Upgraded electric fireplace can be enjoyed while entertaining in the family room. Smart upper level laundry room is tucked away. Four well laid out bedrooms combined with two five-piece baths make this home hard to overlook. The master suite is garnished with a generous walk-in closet. The Cat 5 enhanced cable upgrade makes working remotely much more inviting. Roughed-in bath and above-grade lookout windows so it doesn't feel like a basement...easily adding possibilities of more square footage. (id:35762)
Right At Home Realty
2116 Yearley Road
Huntsville, Ontario
An Exceptional Opportunity To Build Your Dream Home Or Retreat On This Picturesque Level Terrain 10-ACRE Parcel! Located Just 20 Minutes From The Bustling Town Of Huntsville. Nearby To Lake Rosseau, Skeleton Lake & Lake Vernon. Surrounded By Large Acreages, Mature Mixed Forest, And Peaceful Natural Surroundings, This Property Offers Privacy, Tranquility, And Convenience.The Lot Boasts Approximately 500 Feet Of Frontage And Over 900 Feet of Depth, Providing Ample Space For A Custom Home, Trails, And Outdoor Recreation. The Nearby OFSC Snowmobile Trail System Provides Access To Thousands Of Kilometres Of Groomed Trails For Winter Recreation.Whether You're Looking To Build A Year-Round Residence Or A Seasonal Escape, This Private, Well-Located Lot Is Ready For Your Vision To Create Those Perfect Muskoka Memories. (id:35762)
Royal LePage Signature Realty
25 Truedell Circle E
Hamilton, Ontario
Charming 3-Bedroom Home with Finished Basement in the Heart of Waterdown.Welcome to this beautifully maintained 3-bedroom home nestled in the sought-after Village of Waterdown, Hamilton. Offering a perfect blend of comfort, convenience, and character, this home is ideal for families, downsizers, or anyone seeking a peaceful yet connected lifestyle.Step inside to a bright, open-concept main floor featuring a spacious primary bedroom with ensuite perfect for one-level living. The well-appointed kitchen flows seamlessly into the living and dining areas, creating an inviting space for everyday living and entertaining. The Kitchen ,walkout extends on to a two tiered deck for summer fun .The finished basement offers additional living space ideal for a family room, home office, gym, or guest suite. The second floor boast , two generously sized bedrooms and a full bath provide ample room for family or visitors. Enjoy the benefits of living in a quiet, family-friendly neighbourhood just steps from shops, restaurants, schools, parks, and all the amenities you need. Commuters will love the easy access to major highways and the nearby GO Train, making trips to Toronto or surrounding areas a breeze.And don't forget you're in the proud home of the Waterdown Ribfest, one of the area's most beloved summer events! This is more than just a house it's a lifestyle opportunity in one of Hamiltons most charming and connected communities. (id:35762)
Royal LePage Real Estate Services Ltd.
Lower - 267 Kingswood Drive
Kitchener, Ontario
Newly renovated bungalow available September 1st for rent. $2,100 base rent plus $200/month for heat, water and hydro. Tenant to pay for internet separately. Basement unit with 926 sq ft, 2 bedrooms, separate entry, in suite laundry, shared use of backyard space plus 1 parking space. The open concept space has a white kitchen with stainless steel appliances and spacious living room space, with an extra large window for extra light. This unit is a 2 bedrooms, 3 piece bathroom with separate stackable washer and dryer in the apartment. The shared backyard is fully fenced and has a small shed. Located in the desirable neigbourhood of Alpine Village, this bungalow is close to public transit, shopping, schools and the highway for commuting. (id:35762)
Keller Williams Innovation Realty
17 Plum Tree Lane
Grimsby, Ontario
Welcome home to Plum Tree Lane in scenic Grimsby. Highlights of this spacious four bedroom family home include generous lot, hard wood floors, granite counters, stately entranceway (cathedral ceiling) and fully finished lower level featuring side door entrance, three-piece bathroom, two additional bedrooms and sizeable recreation room. Main floor laundry, large kitchen (ample cupboard/counter space), five-piece ensuite, fireplace, pot lights, double car garage and recently updated furnace/Air Conditioning (2025) are just some of the features of this exceptional home. Relax and entertain in the resort-inspired backyard retreat featuring in-ground saltwater pool (heated), gazebo, sizable deck, concrete surround, convenient pool shed, outside shower, relaxing hot tub and established gardens. Perfectly located close to schools, Lakefront parks, farm fresh markets, award winning wineries and the picturesque towns along the Niagara Escarpment including Grimsby, Beamsville, Vineland and Jordan. (id:35762)
Royal LePage State Realty
150 Victoria Street
Norfolk, Ontario
Ideally located, Attractively priced 3 bedroom, 2 bathroom Simcoe Bungalow situated on 52' x 110' lot on sought after Victoria Street. Great curb appeal with brick & complimenting sided exterior, paved driveway, carport, private back yard, & bonus walk out basement allowing for Ideal 2 family home / in law suite set up. The exquisitely maintained interior features spacious room sizes throughout, large eat in kitchen, bright living room, refreshed 4 pc bathroom, & 2 spacious MF bedrooms. The finished walk out basement features oversized rec room, 3rd bedroom, den / office area, ample storage, & 2 pc bathroom. Conveniently located minutes to shopping, amenities, parks, schools, & Norfolk Golf & Country Club. Updates include furnace and A/C - 2024. Rarely do properties in this area & with this lot size come available in this price range. Perfect home for the first time Buyer, those looking for main floor living, or young family! (id:35762)
RE/MAX Escarpment Realty Inc.
65 Tilbury Street
Woolwich, Ontario
Wow is the word that best describes this house: Welcome to 65 Tilbury St in Breslau, Stunning Detached House on the Corner lot. There are 4 bedrooms and 3 washrooms Double Car Garage, plenty of space and privacy. Separate Living/Dining, Family rooms provide versatility for different activities and gatherings. Lots of upgraded windows, the 9-foot ceiling on the main floor, a modern glass standing shower, and upgraded kitchen cabinets add luxury and functionality to the home. With amenities like the second-floor huge laundry room and ample storage space, it's designed for convenience and comfort. Huge Backyard for summer activities, Unspoiled basement to design on your personal choice, the prime location in a growing community, close to universities, schools, shopping centers, parks, highways, the Waterloo Airport & Toyota Motor Canada, adds significant value. It seems like an ideal family home with everything one could need nearby and much more!! Must-see House. (id:35762)
RE/MAX President Realty
50 Sheffield Street
Southgate, Ontario
Welcome to Your Dream Home! Don't miss this gorgeous Raised Bungalow on a peaceful residential street in the charming and rapidly growing community of Dundalk. With three spacious bedrooms, two bathrooms, and a layout that brings in an abundance of natural light, this home is ideal for families, retirees, or anyone looking for a quiet, comfortable, and versatile living space. Sitting on a generously sized lot, this home boasts an inviting front entry with front flagstone patio, 4 car parking, and a backyard that's adorned with mature trees, giving you privacy and a massive two-tiered deck which spans the entire rear of the home with awning - it's an outdoor haven you'll enjoy through every season. Step through the front door and you're immediately struck by the openness and light. The large living room is bright and inviting. Its large picture window draws in sunlight throughout the day. The living room flows to the kitchen and dining area which is both functional and stylish with ample counter space, custom backsplash, stainless steel appliances, breakfast bar, and walkout to the back deck, perfect for outdoor summer dining and entertaining. The primary bedroom is a great size with the added luxury of a walkout to the back deck and 4-piece semi ensuite. The additional two bedrooms feature large double closets, offering excellent storage options, ideal for children, guests, or a dedicated home office. The unfinished basement, which offers a blank canvas for your creativity and future plans. Thanks to the raised bungalow design, the basement includes above-grade windows, flooding the space with natural light and making it feel anything but below ground. Already equipped with a 3-piece bathroom, the basement is primed for a wide range of possibilities. Add a recreation room, a home theatre, or additional bedrooms the choice is yours! Plenty of updates, and well maintained, make this well-designed home your own (id:35762)
Royal LePage Rcr Realty
164a Prince Edward Street
Brighton, Ontario
Welcome to 164A Prince Edward St. in Brighton, Ontario!! Offering a fantastic lifestyle steps from the shores of Lake Ontario and all of it's wonderful water adventures. Situated near Prince Edward County wine country and in the middle of Northumberland County apple country!!! One of the best and most picturesque Provincial parks in Ontario is very close - Presqu'ile Park. It offers great world class beaches, camping, biking, kayaking, recreational activities and wooded trails. This spacious 3 bedroom semi-detached raised Bungalow features an open concept main floorplan that is great for entertaining with the island bar in the kitchen overlooking the living and dining rooms. The finished basement has a convenient above ground walk-out sliding glass door to the backyard that offers the potential for an additional in-law suite 2nd unit with it's existing 2 bedrooms if needed or just used as a great way to access the backyard from the recreation room. The driveway fits 4 cars if needed. Ideally located near marinas, waterfront restaurants, Presqu'ile Provincial Park, beaches, scenic boardwalks and hiking trails. Brighton offers all amenities & an active lifestyle community with Rec Centre, Curling Club, Summer concerts, Tennis & Pickleball Courts, YMCA, and so much more! Welcome Home! (id:35762)
Royal LePage Terrequity Realty
70 Stauffer Road
Brantford, Ontario
Step into modern luxury with this stunning, barely two-year-old detached home, boasting over 2,200 square feet of thoughtfully designed living space and upgrades throughout. From the moment you enter, youll notice the upgraded oversized tiles and a versatile front living areaperfect as a home office, playroom, yoga retreat, or second sitting room.Storage is a breeze with a front closet and an additional closet near the garage entrance, with convenient access from the interior of the home. The open-concept layout continues with a bright dining room featuring a large window and stylish light fixture. The spacious family room is flooded with natural light and seamlessly connects to the heart of the home: a fully customized designer kitchen with over $50,000 in upgrades. This chef-inspired kitchen is truly a showstopper, featuring stone countertops, a built-in breakfast bar, gas stove, built-in oven/microwave combo, pantry, under-cabinet lighting, two-tone island, extended cabinetry, and a stylish backsplash. It's perfect for family meals and entertaining guests alike. Upstairs, you'll find four generously sized bedrooms, a spacious second-floor laundry room, and a luxurious primary suite complete with a large walk-in closet and a spa-like 5-piece ensuite. The basement offers incredible potential with a well-laid-out floor plan, large upgraded windows, and room to customize based on your needs, whether it's a home gym, rec room, or in-law suite. Enjoy peace of mind with a new lawn coming soon in the backyard and green space with a planned park right across the street. Located in a family-friendly neighbourhood, this turnkey home combines modern style with functional livi ready for you to move in and make it your own. (id:35762)
Royal LePage Meadowtowne Realty
501098 Hwy # 89
East Luther Grand Valley, Ontario
205 Acre Farm, with House and Barn. 160 Acres workable, no tiling, 40 acre bush, workable is currently pasture and hay. Open for this season. No tenant farmer, hay only on the field, was sheep on fields last year, owner occupied. House can be updated. one car garage, Living room, family room on Main Level, Some work to complete the house, 3 bath 3 bedroom. Great exposure to High traffic still in Dufferin just before Wellington on Highway 89, two billboards on Property, income per year. (id:35762)
Mccarthy Realty
5 Lodge Lane
Joly, Ontario
This stunning 0.76-acre waterfront lot on Forest Lake near Sunridge offers over 102 feet of east-facing sand-bottom frontage, providing breathtaking sunrises and sunsets in a serene natural setting. With hydro already installed, slope stability and soil tests completed, and a previously approved septic permit (now expired), this property is primed for your dream build, complete with custom-designed plans that take advantage of the sites topography. Just 15 minutes from South River, a vibrant community offering year-round recreational facilities, including an arena, curling clubs, tennis courts, library, and seniors' center, this location is perfect for families and outdoor enthusiasts alike. South River is also home to The Hockey Opportunity Camp, Bear Chair Co., Swift Canoes & Kayaks, and South River Brewing Company, with Algonquin Park nearby for even more adventure. Don't miss out on this incredible opportunity (id:35762)
RE/MAX West Realty Inc.
14 Burt Drive
Brampton, Ontario
Stunning & Immaculate Detached Home in Prestigious Northwood Park!Beautifully maintained 50x100 ft detached home in one of Bramptons most desirable and established neighbourhoods. Featuring a highly functional layout with separate family, living, and dining areas, plus a fully finished basement apartment perfect for in-laws or extended family.The main floor boasts hardwood throughout, a bright kitchen with Florida-style lighting, backsplash, pantry, and views of the family room. Convenient main floor laundry with side entrance adds flexibility.Situated within walking distance to top-rated schools, scenic parks, and multiple places of worship making it an ideal home for families. Easy access to Hwy 410 & 407 ensures a smooth commute.Whether you're upsizing, investing, or looking for your forever home, this property offers it all. Close to schools, transit, and all essential amenities. A must-see! (id:35762)
Ipro Realty Ltd.
907 - 25 Neighbourhood Lane
Toronto, Ontario
Attention A+++ Tenants! An Unparalleled Opportunity Awaits in the Prestigious Backyard Condos Project by Vandyk. This Exceptional 2-Bedroom, and 2-Bathroom Corner Unit Redefine Contemporary Urban Living with Its Flawless Fusion of Modernity and Sophistication. Upon Entry, Be Captivated by the Seamless Flow of the Open-Concept Layout, Where Living, Dining, and Kitchen Areas Converge Harmoniously. Bathed in Natural Light, This Immaculately Designed Space Exudes Warmth and Welcome. Two Generously Sized Bedrooms, Each with Its Own Spacious Closet, Offer Luxury and Comfort. Indulge in the Tranquility of the Oversized Balcony, Providing a Picturesque View of Lush Surroundings. Don't Miss This Unparalleled Opportunity to Elevate Your Lifestyle at The Queensview at Backyard Condos. Schedule Your Viewing Today! Your Dream Home Awaits! (id:35762)
Brad J. Lamb Realty 2016 Inc.
404 - 5250 Lakeshore Road
Burlington, Ontario
Waterfront Living. Stunning Lake View From Every Window Throughout. Largest Suit In Admiral's Walk 1573 sq ft. Newer Windows And Patio Doors. Fantastic Layout, Plenty Of Storage Space. Very Quite Building. (id:35762)
Ipro Realty Ltd.
5 - 4017 Hickory Drive
Mississauga, Ontario
Highly sought-after area in Mississauga. Discover a Modern condo townhouse nestled in a prime location, boasting 2 bedrooms + DEN, 2 full bathrooms, a generous living/dining area, and a spacious layout complemented by a large outside patio. 1 underground parking included. This property offers unparalleled convenience with easy access to highways, shopping centers, and transit options. Situated across from Rock wood Mall and surrounded by esteemed schools and picturesque parks. It promises a lifestyle of comfort and accessibility. Located in a prime area of Mississauga. (id:35762)
Right At Home Realty
Basement - 2 Ozner Court
Brampton, Ontario
Two Dwelling Unit Legal Basement,Super Finished High End Finishes Throughout, one Bedroom + storage area In The Heart Of Beautiful Community In Fletcher's Meadow, With Open Concept Living/Dining & Kitchen- 4Pc. Washroom, W/Enlarged Windows,Laminate Floor, Pot Lights,And Separate Entrance. Steps To Go Station, Public Transit, Schools, Park, Ez Access Hwy407,410 & 401.Grocery Stores,Plaza & Banks,Ideal For Small Family Or Professionals. (id:35762)
Century 21 People's Choice Realty Inc.
11425 Second Line Nassagaweya
Milton, Ontario
Enjoy a life less ordinary at this storybook Victorian replica home, set on over 5 picturesque acres in the heart of Campbellville. With a charming brick and board-and-batten exterior, this country estate offers the perfect backdrop for family life, homesteading, hobby farming, or a home-based business. Outbuildings abound, including a 23 x 40 ft detached garage with oversized doors and an unfinished loft. The 40 x 17 ft workshop features a roll-up door for easy equipment access and an elegant French door walkout, a dream space for any tradesperson or creative entrepreneur. The property features a mix of open field and mature woods, with two chicken coops, raised garden beds (planted with perennial asparagus and berries), and a second driveway leading to a large open space - ideal for future use or expansion. At the centre of the property, a spring-fed pond fed by Bronte Creek invites fishing, floating dock fun, and cozy evenings in the powered tree fort, perfect as a hangout space for kids or even a unique home office. The heart of the home is the open-concept kitchen, dining, and living space, full of farmhouse-style decor and light, with French doors off both the front and back, one leading to a covered front porch, the other to a screened-in back porch and sun deck, perfect for warm summer evenings and morning coffee. Upstairs offers 4 bedrooms, including a 4pc semi-ensuite off the primary, while the finished walkout basement adds a 5th bedroom, 3pc bath, wet bar, and wood-burning fireplace, ideal for guests or older children. The above-ground pool and beautiful natural surroundings complete this idyllic retreat. All this is just minutes to highways, schools, and local amenities. Welcome home to your farmhouse dream! (id:35762)
Coldwell Banker Elevate Realty
3523 Pintail Circle
Mississauga, Ontario
Nestled in a super quiet and well-established neighborhood, this exquisite two-storey all-brick detached home offers a perfect blend of elegance and functionality on a spacious lot with a western exposure garden. The outdoor space is a true retreat, featuring multilevel decks, a newer hot tub, and enchanting garden LED lighting, ideal for relaxation and entertaining. The property includes a double car garage with an opener and a newer driveway capable of accommodating four cars, ensuring ample parking. Practicality meets convenience with no walkway to maintain, eliminating the need for snow plowing in winter. Inside, the spotless renovated home boasts a newer roof, quality vinyl windows in excellent condition, and a newer owned furnace & central air for year-round comfort. The heart of the home is the stunning newer white kitchen, complete with a centre island, stainless steel appliances, and a walk-out to a large deckperfect for indoor-outdoor living. The main level features new quality laminate flooring, a spacious laundry room with extra doors to the outside, and a large dining room and living room combo, alongside a separate family room with a cozy fireplace. Upstairs, four good-sized bedrooms await, including a luxurious primary bedroom with a 5-pc updated bath and walk-in closet. The finished basement adds versatility with a fifth bedroom or den, a new 3-pc bath, a large storage room, and a cold room, offering in-law capacity with hidden sink connections. Located in a fantastic area, this home is minutes from top schools, major shopping centers, a new community recreation centre, HWY 401 & 403, and numerous parks, making it the perfect family home in an unbeatable location. (id:35762)
Sutton Group Quantum Realty Inc.
144 Lakeview Court
Orangeville, Ontario
Lovely semi-detached property featuring 3 spacious bedrooms and 1.5 bathrooms on the upper level. The lower level offers a separate entrance to a bachelor apartment with a kitchen, 3-piece bathroom, and combined living/bedroom area. Conveniently located just minutes from Island Lake, scenic trails, restaurants, and more. Close to transit and the GO Bus stop. (id:35762)
Royal Canadian Realty
302 - 457 Plains Road E
Burlington, Ontario
Highly desirable welcome to the award-winning Jazz building by Branthaven Homes, a boutique condo in the heart of Aldershot that perfectly blends style, comfort, and convenience. This bright and airy 2-bedroom, 2-bathroom unit offers 820 sq ft of thoughtfully designed, carpet-free living space, flooded with natural light and finished with modern touches throughout. The open-concept layout showcases large windows and a sleek kitchen featuring quartz countertops, a waterfall island, stainless steel appliances, and in-suite laundry. The spacious primary bedroom boasts a private 3-piece ensuite, while the second bedroom and full bath provide versatile space for guests or a home office. Relax on your private balcony with morning coffee or evening wind-downs. This unit also includes two underground parking spots and a locker a rare find! Residents enjoy exceptional amenities including a fitness centre, yoga studio, party room with billiards and foosball, a cozy fireplace, a walkout to the BBQ area, and ample visitor parking. Located in a prime spot just steps from the Royal Botanical Gardens, LaSalle Park, Burlington Golf and Country Club, trails, parks, schools, shopping, and restaurants and mere minutes to the QEW, 403, 407, and Aldershot GO Station. (id:35762)
Keller Williams Edge Realty
345 Potts Terrace
Milton, Ontario
Welcome to this Exceptional home on a prestigious street in Milton. Modern home with Designer upgrades Nestled on a premium Ravine lot. Stunning Limestone Front Exterior is the first Impression that will Catch your eyes . Custom fiber glass Double Door Entrance welcome to step you in on a Grand Foyer with Marble Flooring. Rich premium custom color Hardwood flooring flows Seamlessly throughout. Elegant Millwork features 7 Inch pinewood Baseboards , Pot Lights, Iron Pickets, Designer chandeliers, , 9ft Ceiling. chef Inspired Kitchen with High-End appliances, showpiece Custom Fireplace in a 17 Foot Family room offers warmth and style . Handpicked custom lights fixture add charm and elegance throughout the home . Renovated Bathrooms with floor to ceiling tile work for a spa like experience. List goes on . Spectacular 100-Foot wide Ravine to enjoy rare privacy and an Expansive, fully Private backyard oasis backing onto a serene Ravine will definitely Impress .Own this beautiful home and enjoy the living in city with a cottage like experience. (id:35762)
Century 21 Green Realty Inc.
2212 Urwin Crescent
Oakville, Ontario
Welcome To 2212 Urwin Crescent, Nestled In The Prestigious Bronte Village Of Southwest Oakville, Just A Short Walk From The Lake. Immerse Yourself In One Of Oakville's Most Exquisite Backyards, Featuring A Covered Outdoor Living Space Complete With A Fireplace And An Outdoor Bathroom. This Remarkable Residence Boasts Over 3,000 Square Feet Of Executive Living Space, Including Four Plus One Bedrooms And Six Luxurious Bathrooms, Designed For An Open-concept Lifestyle On The Main Floor. The Brand-new Custom Kitchen Offers Seamless Access To The Outdoor Dining Area, Showcasing Stunning Views Of The Pristine Swimming Pool And Meticulously Crafted Landscaping. Indulge In The Rewards Of Your Hard Work Within This Extraordinary Masterpiece, Where Every Detail Reflects Sophistication And Luxury. Experience Unparalleled Living In A Setting That Truly Redefines Opulence. (id:35762)
RE/MAX Escarpment Realty Inc.
9-9 Kingham Road
Halton Hills, Ontario
Welcome to 9 Kingham Road, Acton Perfect for First-Time Buyers & Savvy Investors! Discover incredible value and potential in this charming 3-bedroom, 1-bathroom condo townhouse. This bright and functional home offers a fantastic opportunity to enter the housing market or expand your investment portfolio in a growing, family-friendly community. Step inside to a spacious living area with natural light, dining room and kitchen with ample storage, and three generously sized bedrooms ideal for families, home offices, or rental flexibility. The private backyard space is perfect for relaxing or entertaining, and the full basement offers extra room for storage or future finishing potential. Located close to schools, parks, shops, and the Acton GO Station, this home combines comfort, convenience, and commuter-friendly access all at an affordable price point. (id:35762)
Coldwell Banker Escarpment Realty
9-01 - 2420 Baronwood Drive
Oakville, Ontario
Premium Luxury 3-Bedrooms Ground Floor Stacked Townhouse With 2 Full Baths, 1 Parking & Large Private Terrace Located In Oakville's Highly Sought After West Oak Trails Neighbourhood!!! Spacious Layout With Abundant Sunlight, Modern Kitchen Features Stainless Steel Appliances, Centre Island, Spacious Open Concept Living/Dining, Private Backyard Patio. Large Master Bedroom With 4Pc Ensuite Bathroom. Ideally Located Near Top Rated Schools, A Safe and Child-friendly Neighbourhood, Transit, Hospital, Shopping, Groceries, Restaurants and Major Highways Qew, 403, 407. Immaculate And Ready To Move-In. Ideal For First Time Home Buyers, Small Families and Professionals. (id:35762)
Royal LePage Platinum Realty
2115 Rebecca Street
Oakville, Ontario
Welcome to 2115 Rebecca Street, Oakville a luxurious family home in one of Oakvilles most sought-after & family-friendly neighbourhoods. Built in 2020, this exquisite stone residence offers upscale living. From the moment you arrive, the grand curb appeal & sophisticated exterior set the tone for what lies within. Step inside to discover a beautifully appointed interior featuring 4+2 spacious bedrooms, 6 luxurious full bathrooms, a den & 5 fireplaces4 indoors & 1 outdoors. Designed with meticulous attention to detail, this home is, ideal for both entertaining & everyday family life. The heart of the home is the chef-inspired kitchen, showcasing Quartz Calacatta countertops, Caesarstone backsplash, custom built-in cabinetry & moldings, 8 premium appliances including a Wolf stove & oven, Wolf microwave & warming drawer, plus Sub-Zero fridge, freezer & wine cellar. A large island with seating invites family gatherings or casual meals, while the adjacent pantry offers additional storage. The kitchen flows seamlessly into elegant living and dining areas, bathed in natural light and enhanced by built-in surround sound indoors and out. Expansive principal rooms offer the perfect space for entertaining or enjoying quiet family evenings. The fully finished walk-out basement adds versatile living space, ideal for recreation, guests, or multi-generational needs, offers a second kitchen, laundry rough-in & a dedicated home theatre, perfect for movie nights & entertainment. outside is a private, landscaped backyardan oasis of relaxation with ample room for gatherings, a potential pool or serene outdoor living. With a 2-car garage & parking for 8 vehicles, this home effortlessly accommodates large families and guests. Just 2 minutes from downtown Oakville & the waterfront, top-rated schools, shopping, parks, restaurants & major amenities, this exceptional home delivers true luxury, comfort & lifestyle. Dont miss this rare opportunity, book your showing before it's gone. (id:35762)
RE/MAX Twin City Realty Inc.
167 Shoreham Drive
Toronto, Ontario
Welcome To 167 Shoreham Drive, North York Renovated And Income-Generating Semi Detached Home Ideal For Investors Or First-Time Buyers. This Spacious Property Features 4+3 Bedrooms, 5 Bathrooms, And 3 Kitchens Across Three Self-Contained Units With Separate Entrances, Offering Excellent Potential For Multi-Family Living Or Rental Income. Currently Generating $5,100/Month From Two Rented Units, The Home Boasts Extensive Interior Upgrades Including New Lighting, Fresh Paint, Fully Renovated Bathrooms, Upgraded Kitchens With Granite Countertops, And New Appliances. The Basement Unit Was Renovated In 2025 With New Flooring, Updated Washroom, And Its Own Appliances. Major System Upgrades Include A New Furnace, A/C, And Tankless Water Heater (2023), Along With A Roof (2021), Waterproofing (2022). Exterior Features Include A Private Concrete Walkway, Fenced Yard, Landscaped Gardens With Fruit Trees, And A Renovated Front Porch. Conveniently Located Near Schools, Shopping, Parks, Major Banks, 2 Minutes Walk To Bus Transit, And All Other Amenities Of Life. Don't Miss It. Its Very Rare Home. (id:35762)
Royal LePage Flower City Realty
1210 Anson Gate
Oakville, Ontario
Introducing a brand-new 4 bedroom, 4 bath townhouse for lease in the desirable Joshua Creek community of Oakville. This stunning property radiates modern elegance with its tasteful finishes and generous living space. The house boasts a stylish kitchen, spacious bedrooms, and contemporary bathrooms. Conveniently located, you'll enjoy quick access to major highways, making commuting a breeze. Everyday essentials are just minutes away with a plaza and grocery store nearby. Plus, the peace of mind of having Oakville's New Hospital close at hand. Experience an exceptional lifestyle in a vibrant community. Your dream home awaits! (id:35762)
RE/MAX Gold Realty Inc.
26 - 2369 Ontario Street
Oakville, Ontario
Welcome to luxury living in the heart of Bronteone of Oakville's most sought-after waterfront communities. Nestled in the prestigious Harbour Club, this Cape Cod inspired Vineyard Sound model by Queens Corp offers nearly 3,500 sq ft of thoughtfully designed space that blends timeless elegance with modern comfort. Step inside to discover a spacious, open-concept main floor featuring expansive living, dining, and family areas ideal for both entertaining and everyday living. The chef-inspired kitchen seamlessly flows onto a large south-facing terrace perfect for enjoying warm, sunlit mornings or hosting al fresco dinners.Ascend to the second level, where a versatile study or additional family room opens to a private balcony overlooking the serene, landscaped community. The luxurious primary suite is a true retreat, featuring a spa-inspired 5-piece ensuite, abundant natural light, and direct access to a private terrace.The top floor crowns the home with two generously sized bedrooms, a 3-piece bathroom, and yet another spacious terrace offering peaceful views and flexible living options for family or guests. Situated just steps from Bronte Harbour, waterfront trails, boutique shops, and some of Oakvilles finest dining, this home offers the best of lakeside living. Enjoy weekend strolls along the marina, easy access to Bronte Heritage Park, and the vibrant, welcoming charm of Bronte Village all while being minutes from top-rated schools and major commuter routes.Experience refined coastal living in one of Oakville's most iconic neighbourhoods. Your Harbour Club retreat is waiting. (id:35762)
Real Broker Ontario Ltd.
1662 & 1664 Dufferin Street
Toronto, Ontario
An exceptional opportunity to own a well-maintained commercial building in a high-traffic, high-visibility location. Currently configured as three separate units, each with its own entrance and previously used as medical offices and clinics, this building offers incredible flexibility for a variety of uses. The main floor was formerly a pizza shop, ideal for retailor food service. Each floor is around 2500 square feet (please see floorplans). With 6 dedicated parking spaces at the rear and two furnaces, two hot water tanks, two ACS (allowed no rental equipment), this property is ready to meet the needs of both investors and end users. The building will be delivered vacant by year-end, allowing for full customization or tenant selection at market rents. Located at the bustling intersection of Dufferin and St Clair, this prime corner offers excellent exposure and easy access for customers, clients, or patients. Whether you're expanding your business, developing a new concept, or seeking a turnkey investment, this property is loaded with potential. Endless possibilities in a strategic location don't miss out on this rare opportunity. (id:35762)
Royal LePage Terrequity Gold Realty
31 Forest Park Road
Orangeville, Ontario
This charming four-level side split home is set on a large, mature, fenced lot in a highly desirable neighborhood, offering the perfect blend of tranquility and convenience. Located on a quiet street within walking distance to schools, parks, restaurants, and downtown shopping, this home features four spacious bedrooms, two bathrooms, and a finished basement. The inviting covered front porch leads to a grand foyer, beautiful hardwood floors in the main and upper levels. The kitchen is equipped with solid wood cabinetry, granite countertops, a ceramic tile backsplash, and durable vinyl flooring. The formal living and dining room, with its large windows and hardwood floors, is filled with natural light, while the cozy family room offers direct access to the stunning backyard through sliding doors. The basement is a bright and versatile space, featuring a gas fireplace, above-grade windows, a large laundry room with ample storage, and a cantina for storing preserves and wine. The backyard is a true oasis, with beautiful gardens, mature trees, a gazebo with a new composite deck, and plenty of room for a pool! Creating a serene oasis perfect for relaxation or family gatherings. Combining character with convenience, this home is an ideal choice for those seeking tranquility and accessibility in a prime location! This house presents an incredible opportunity for buyers looking to invest in a home with endless potential. It's nestled in an amazing location with a beautiful, expansive lot. Imagine the possibilities as you renovate and transform this property into the home of your dreams. With some updates and personal touches, you can create a living space that truly reflects your style, all while increasing the value of your home in this highly desirable area! Water Tank (Owned) 2023, Washer & Dryer 2023, Furnace 2021, Roof 2011, Central Air 2011, Gas Line for BBQ. (id:35762)
Royal LePage Rcr Realty
96 Preston Drive
Orangeville, Ontario
Looking for a stunning end unit townhome? You're in luck! Situated in one of Orangeville's more newer subdivisions you will find 96 Preston Drive, backing onto a lovely pond, walking trails and trees, this property offers peace & tranquility! Walk into this bright and airy home and be welcomed by open concept living with a lovely kitchen to cook up your favourite meals, and spacious living room with tons of natural light pouring through the large windows and back door which leads you to a large deck, great for entertaining and enjoying those warm summer evenings. Head upstairs where you will find the primary bedroom, and two other great sized bedrooms! The basement is completely finished with a walkout to the backyard, a great space for additional living space or for a kids hangout area! As mentioned before, you will love the quiet and privacy this backyard has to offer, with no neighbours behind this yard offers a lovely space to relax and get away from the hustle and bustle! Dont miss out on this amazing property with no maintenance fees!! (id:35762)
RE/MAX Real Estate Centre Inc.
17 Trentin Road
Brampton, Ontario
Presenting a stunning 4 bedroom semi-detached home with 2-bedroom LEGAL BASEMENT APARTMENT featuring a double door entry and elegant hardwood flooring with pot lights throughout the main living areas. Enjoy a separate family room with a large window, hardwood floors, and additional pot lights for a bright, inviting atmosphere. The modern kitchen, combined with a breakfast area, boasts stainless steel appliances, a stylish backsplash, and granite countertops. Upstairs, you'll find four generously sized bedrooms, including a primary suite with a private 4-piece ensuite. The home also includes a legal 2-bedroom basement apartment with a separate entrance, a spacious open-concept living and kitchen area, and pot lights throughout. There's also a provision for a second laundry setup in the basement Upstairs, you'll find four generously sized bedrooms, including a primary suite with a private 4-piece ensuite. The home also includes a fully legal 2-bedroom basement apartment with a separate entrance, a spacious open-concept living and kitchen area, and pot lights throughout. The basement can generate extra rental income currently, rented for $1850. There's also a provision for a second laundry setup in the basement. Exterior of home includes include pot lights on front exterior of the home, a professionally finished concrete-paved backyard. The roof was replaced in 2022. The extended driveway can accommodate up to 3 car parking. Located in the highly sought-after Hwy 50/Clarkway area, this home is close to top-rated schools, shopping, and all essential amenities. No Sidewalk. (id:35762)
Upstate Realty Inc.
425 - 4055 Parkside Village Drive
Mississauga, Ontario
Bright And Spacious 1 Bedroom Unit in Mississauga's prime area. Laminate Floors Throughout. Large Kitchen W/Island & Ss Appliances. Spacious Living Area With W/O To Large Balcony. Large Primary with walk in closet and walk out to balcony. Parking & Locker Included. Freshly painted. Great Amenities And Superb Location. Steps From Square One Mall, Sheridan College, UofT campus And Entertainment! 403 & Transportation. Concierge, Gym, 2 Party Rooms, Guest Suites, Visitor Parking, Etc. Shows A++. Tenant pays for Hydro/Heat, Water & Tenant Insurance. (id:35762)
RE/MAX Hallmark Realty Ltd.
1801 - 200 Robert Speck Parkway
Mississauga, Ontario
Fully Renovated ,Wonderful Corner With Fabulous Unobstructed View Of The City In The Core Of Mississauga.This Bright & Spacious Unit Offers 2 Bedrooms+ 2 Bath+Solarium That Can Be Used As Office/Playroom,Fam Rm Can Be Used As 3rd Bedroom,fully Renovated , Kit&Bath Reno,Granite Kit Counter,Back Splash,Ss App, Ensuite Laundry Rm,Laminate Floors,Shutters,W/I Closet,Underground Parking&Locker.Close To Square 1,Sheridan,Public Transit,Restaurants, Access 410/403/Qew (id:35762)
Realty One Group Flagship
175 Lindylou Road
Toronto, Ontario
Welcome to 175 Lindylou Rd - a well-maintained and inviting semi-detached bungalow nestled in a family-friendly and sough-after area. This delightful home offers comfort, charm; and convenience with a functional layout ideal for first-time buyers, downsizers, or investors. Featuring spacious principal rooms, a sun-filled living and dining area, and a cozy kitchen with plenty of storage, this home is full of potential. Enjoy a generously sized backyard perfect for outdoor gatherings or relaxing evenings. Located close to schools, parks, transit, and amenities, this is a great opportunity to own in a vibrant and well-established community (id:35762)
Royal LePage Your Community Realty
2109 - 385 Prince Of Wales Drive
Mississauga, Ontario
Location Location Location! Gorgeous one bedroom plus den with 2 full washroom in luxurious Chicago by Daniels. 9 ft. ceilings, open concept, living dining room w/e wood floors, kitchen Wi granite counter, stainless steel appliances and breakfast bar, 1 good size bedroom w/ensuite bath. Walk out to balcony from living room with unobstructed view. (id:35762)
RE/MAX Real Estate Centre Inc.
305 Marshall Crescent
Orangeville, Ontario
Exceptional Opportunity in Orangeville! Welcome to this bright and spacious two-story family home, perfectly designed for comfort and functionality. The main floor offers a seamless flow with a combined living and dining area, ideal for entertaining, and a sun-filled eat-in kitchen with walk-out access to the deck and a private, fenced backyard. Enjoy cozy evenings in the inviting family room, complete with a gas fireplace, and the convenience of a main floor powder room. Upstairs, you'll find three generous bedrooms, including a large primary suite featuring a walk-in closet and a private 3-piece ensuite. The finished basement extends your living space with a warm rec room, a 3-piece bath, and a versatile office or den, plus a cantina and ample storage throughout. The home also features a cold storage area, perfect for preserving goods. The backyard is a gardeners dream with perennial plantings and raised beds for flowers or vegetables. (id:35762)
Ipro Realty Ltd.
3 - 7980 Kennedy Road S
Brampton, Ontario
Retail Store Space Available For Lease** 1152 Sqft Area In High Traffic Location** Currently Running As A Jewellery Shop** C1 Zoning Accommodates Various Uses** Walking Distance From All Amenities, Residential Area** Easy Access From Highways** Ideal Place For Your Business** Priced To Lease!!! (id:35762)
Ipro Realty Ltd
527 - 1105 Leger Way E
Milton, Ontario
Welcome Home to a Luxury living in Milton's most connected location. This gorgeous one-bedroom and Den offers the perfect combination of modern finishes and use of space. Open Concept Living Room Area with W/O to Open Balcony Overlooking Greenspace. Breakfast Bar, Comes Equipped with Stainless Steel Appliances: Fridge, Stove, Dishwasher, and Over-the-Range Microwave. Large Primary bedroom with a Large closet. The den is perfect for a Home office/Library. In-suite laundry, updated backsplash, LED lighting, and new blinds (2024) enhance convenience. Freshly painted and move-in ready. Walking distance to parks, trails, schools, hospital, community park, sports fields, and shopping. Suite measures 586 sq. ft. (id:35762)
RE/MAX Experts












