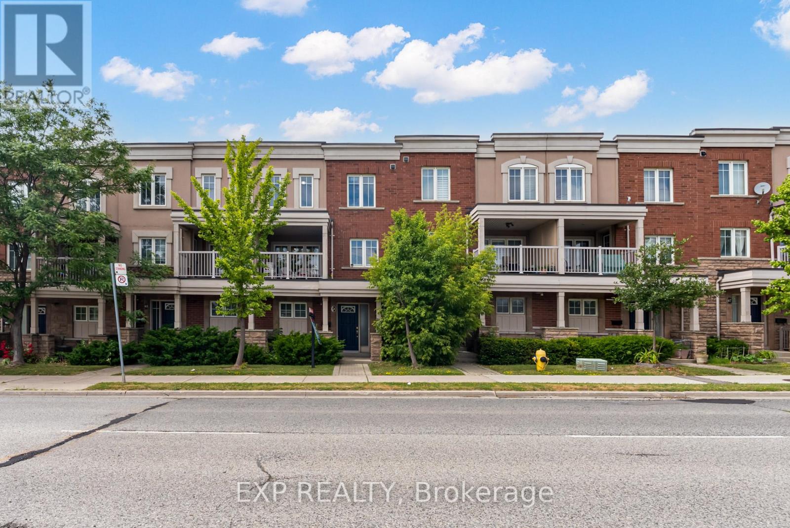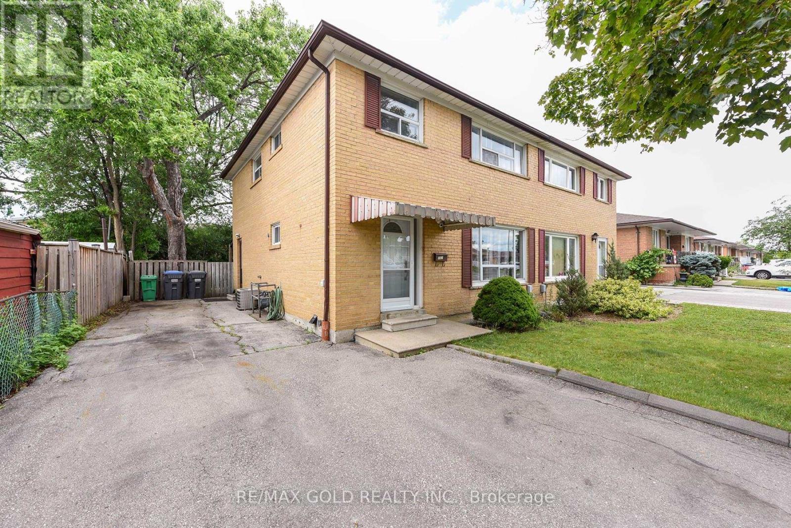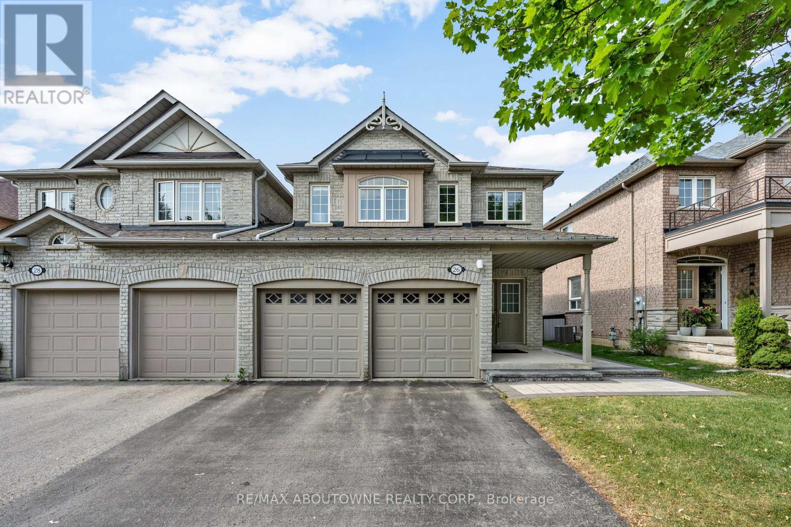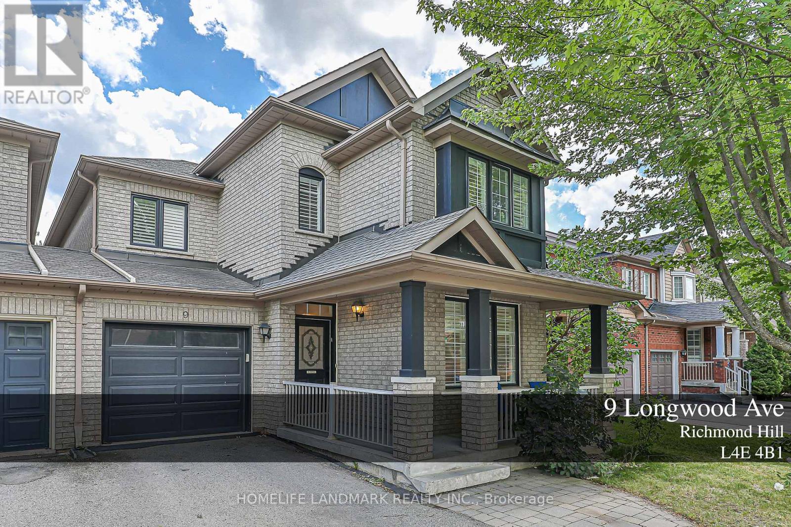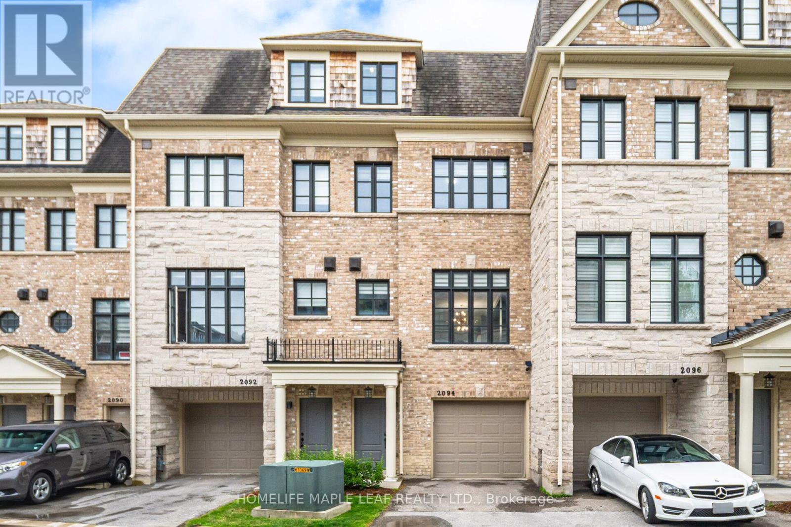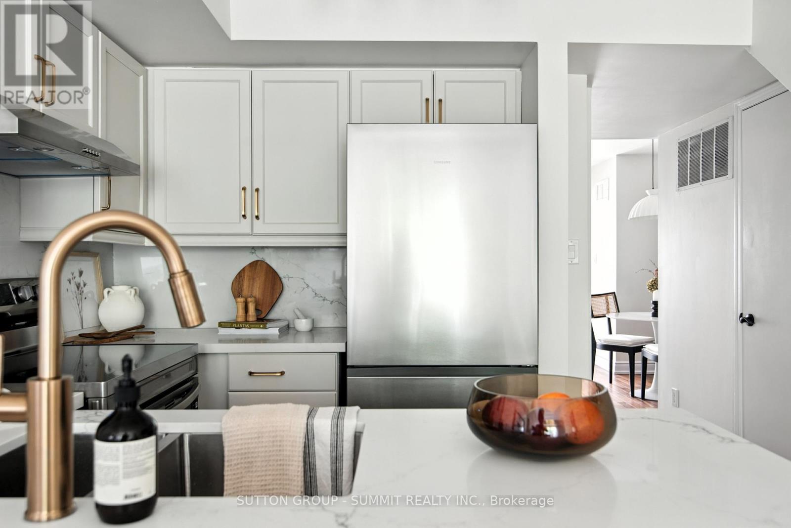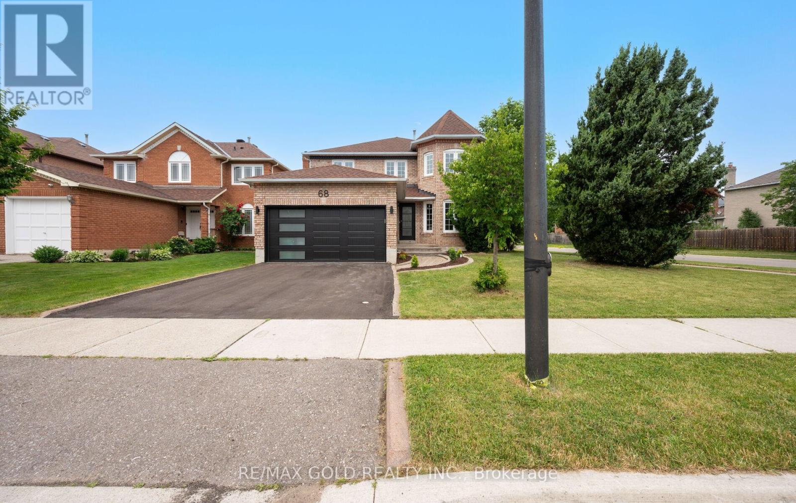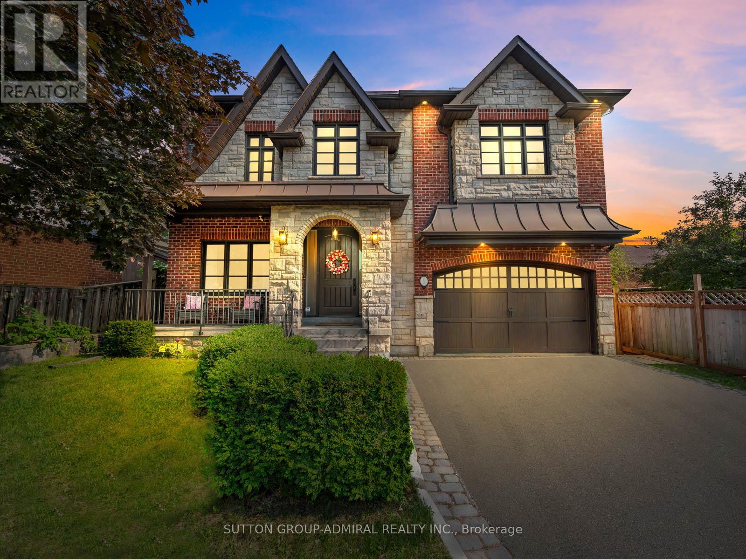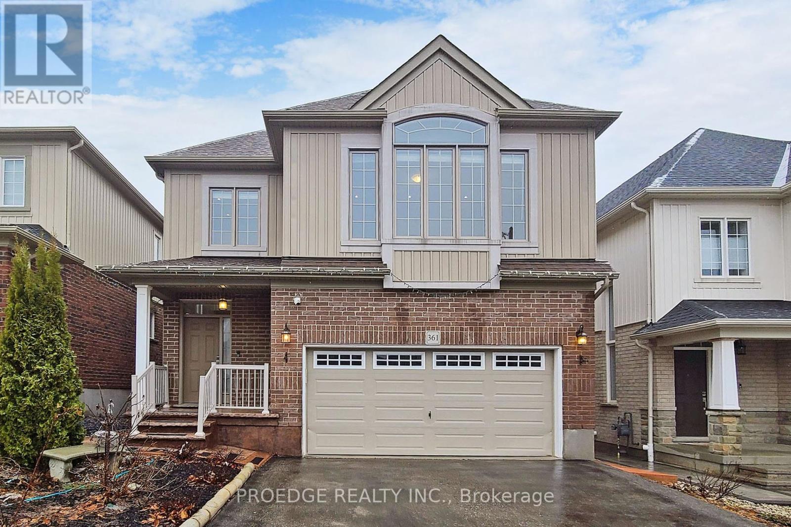64 - 365 Murray Ross Parkway
Toronto, Ontario
Welcome to Unit 64 at 365 Murray Ross Parkway, a end unit beautifully maintained & upgraded 3 bedrooms, end unit townhouse nestled in a quiet and family friendly community near York University. This bright and spacious home features an open-concept layout with generous living and dining areas, perfect for entertaining. The modern kitchen is upgraded with stainless steel appliances, ample cabinetry, and a cozy breakfast area. Upstairs, you'll find three spacious bedrooms, including a large primary bedroom with its own 4-piece ensuite & a walk-in closet. Additional bedrooms are ideal for kids, guests, or a home office. As an end unit, the home enjoys added privacy, extra natural light, & a larger outdoor area. Other highlights include freshly painted interiors, in-unit laundry, and low maintenance fees, making this a smart and affordable choice for first-time buyers or investors. (id:35762)
Exp Realty
709 - 68 Merton Street
Toronto, Ontario
A Rare Find in Midtown: 1+Den, 2 Bath with Parking & Locker in a Boutique Style Building. Picture this: wake up to the morning sun pouring into your living room from the open east-facing balcony. You get ready with ease, two full bathrooms mean no waiting. Coffee made, laptop in your bag, you're out the door. It's a 5-minute walk to Davisville Station, and you're downtown in no time. On your way home, swing by Sobeys Urban Fresh, just steps from the subway, perfect for picking up fresh groceries for dinner without going out of your way. Don't feel like cooking? No problem. Yonge Street is lined with restaurants, offering plenty of delicious options to satisfy any craving. Back at home, you relax in a quiet, boutique-style building, tucked away on a small street, yet just steps from all the convenience and energy of Yonge Street. On weekends, sleep in, then stroll to a local café for brunch. Spend your afternoon walking through Oriole Park or browsing shops along Yonge. If you're driving out of the city for a weekend escape, your parking spot makes it easy no stress, no street parking games. Have friends over? The den doubles as a guest space, and with a second full bathroom, it's comfortable for everyone. You see, this is a lifestyle that blends comfort, convenience, and calm. With a smart layout, excellent condition, parking and locker included, and an unbeatable location near the subway and Yonge Street, Suite 709 at 68 Merton Street is that rare Midtown find you've been waiting for. Whether you're starting your day or winding it down, this is where you'll feel right at home. Book your private showing now! (id:35762)
Condowong Real Estate Inc.
3507 Laddie Crescent
Mississauga, Ontario
Welcome to 3507 Laddie Crescent a spacious, updated, and immaculate 4-bedroom semi-detached family home featuring updated flooring, an elegantly upgraded staircase, and a modern eat-in kitchen with stainless steel appliances. All bedrooms are generously sized with ample closet space, and the home offers a bright, open layout with a combined living and dining area. The eat-in kitchen includes a breakfast area that walks out to a private backyard perfect for outdoor enjoyment or entertaining. The finished basement features a separate side entrance, a one-bedroom apartment, a large recreation room, and a utility room, offering great potential for rental income or multi-generational living. Situated in a highly desirable neighborhood, this home is close to schools, Malton GO Station, places of worship, public transit, Westwood Mall, the community center, major highways (427, 407, 401, 27), and Humber College making it an ideal choice for families, professionals, and investors alike. This move-in ready property truly combines comfort, convenience, and style book your private showing today! (id:35762)
RE/MAX Gold Realty Inc.
99 Holland Street E
Bradford West Gwillimbury, Ontario
Commercial Vacant. Walking Distance to GO Transit, Downtown Bradford. Shopping Right Across From Commercial Plaza. (id:35762)
Homelife Optimum Realty
26 Starr Crescent
Aurora, Ontario
Fully Designer Renovated Double Garage Linked Home Nestled On A Quiet Street Of Northeast Bayview-Wellington. Modern Contemporary Design With Open Concept Main Floor. Kitchen With An Extra Large Island. Dining Area With A Wet Bar. Four Spacious Bedrooms Upstairs. Finished Basement With A Full Size Washroom. Hardwood/Porcelain Floors, Granite Countertops, Potlights & Smooth Ceiling Throughout. Professionally Finished Backyard With Interlocking. Furnace & All Appliances From 2021. Roof 2017. Insulation 2018. Steps To Rick Hansen Public School and Dr. G.W. Williams Secondary School (With IB Program). Minutes To Shopping, Supermarket, Highway 404, GO Station, Fitness Centre & All Amenities. (id:35762)
RE/MAX Aboutowne Realty Corp.
317 - 2075 King Road
King, Ontario
Welcome to Suite 317 at King Terraces - where modern design meets effortless comfort in this bright, south-facing 1 bedroom, 1 bathroom residence. This thoughtfully crafted living space, this has a perfect blend of elevated finishes for everyday ease. Wake up to sunshine in this open and airy layout, featuring 9 foot ceilings, expansive windows, and a warm, natural flow from room to room. Vinyl flooring runs throughout, offering both style and durability, while the sleek modern kitchen impresses with integrated appliances, designer cabinetry, and quartz countertops - also echoed in the spa-like bathroom for a polished finish. The bedroom is calm and inviting, and the overall atmosphere feels private, peaceful, and perfectly suited for modern living. Included in the lease: parking, locker, and high-speed internet - everything you need, all in one place. At King Terraces, luxury extends beyond your front door. Enjoy exclusive access to 5-star amenities: a fully equipped fitness centre, rooftop terrace, resort-style pool, chic lounge spaces, and 24-hour concierge service - all designed to enhance your lifestyle. Suite 317 is more than a home - it's a retreat, a statement, and a rare opportunity. (id:35762)
Intercity Realty Inc.
328 - 2075 King Road
King, Ontario
Welcome to Suite 328 at King Terraces - a beautifully designed 1-bedroom + den, 2-bathroom residence offering 583 sq.ft of thoughtfully crafted living space with a peaceful north-facing exposure. Perfect for professionals or couples, this suite features 9-foot ceilings, a modern open-concept layout, and large windows that provide soft, consistent natural light throughout the day. The sleek kitchen is finished with integrated appliances, quartz countertops, and stylish cabinetry that flows into a bright, comfortable living area. The primary bedroom is cozy and inviting, while the versatile den makes an ideal home office or guest nook. With two full bathrooms, this suite offers added flexibility and everyday convenience. Included in the lease: parking, storage locker, and high-speed internet -- ensuring your lifestyle is as seamless as it is stylish. Residents enjoy access to a full array of 5-star amenities, including a rooftop terrace, fitness center, outdoor pool, elegant party lounge, and 24-hour concierge. Located just minutes from shops, dining, green spaces, and transit, suite 328 offers comfort, connection, and elevated living -- all in one modern package. (id:35762)
Intercity Realty Inc.
9 Longwood Avenue
Richmond Hill, Ontario
Show stopper. Newly renovated 4 bedrooms link house. Only linked by the garage. New engineered hardwood floor throughout the main and second floor. Newly painted through the entire house. Newly built staircase with piano stairs. Newly renovated master bath with stand-alone tub, all glass standing shower, new tiles through kitchen, foyer, and laundry area. New home experience in a mature neighourhood. Smooth ceiling throughout the entire main floor. Lots of potlights on main floor, second floor and basement. New furnace (2023) and new heat-pump (2023). New laundry washer (2022), new dish washer (2022). Clear view in backyard, and you will see lots of greenery from the windows. (id:35762)
Homelife Landmark Realty Inc.
11 Elynhill Drive
Toronto, Ontario
Beautifully renovated 3-bedroom, 2-bathroom bungalow in the prestigious Willowdale West area. This exquisite property is situated on a cozy no-exit drive, one of the best streets in the neighborhood. The home boasts an open-concept kitchen with quartz countertops, a large island, and stainless steel appliances, all overlooking the family room. The bright family and dining rooms feature laminate flooring, enhancing the modern feel of the space. The spacious master bedroom includes a 3-piece en-suite bathroom and a closet with views of the private, family-friendly backyard. The AC is updated to a Heat pump for less utility costs. This home is only a two-minute walk to public transit and is conveniently close to schools, shopping, parks, and a library. Shared laundry facilities located in a separate area of the basement. NO PETS AND NO SMOKERS PLEASE (id:35762)
Homelife New World Realty Inc.
1711 - 35 Mercer Street
Toronto, Ontario
Discover Luxury Living in the Heart of Downtown Toronto with this Sleek 2 Bedroom, 2 Bathroom condo at the Prestigious Nobu Residences. Perfectly situated in the Vibrant Entertainment District, this Contemporary condo offers an Unmatched Blend of Style, Convenience, and World-Class Amenities. The Open Concept Layout is Complemented by Floor to Ceiling Windows, The Sleek Kitchen Features High End Finishes, Integrated Appliances, and Quartz Countertops. The Master Suite Features a Spa Like Ensuite and Ample Closet Space, while the Second Bedroom is Ideal for Guests or Home Office. Residents Enjoy Exclusive Access to World-Class Amenities, including a 2 Level Nobu Restaurant, Fully Equipped Fitness Center, Serene Zen Garden, and 24/7 Concierge Services. Steps Away from Toronto's Finest Dining, Entertainment, Shopping Destinations, and so much more! Property is Partially Furnished w/ 2 Mattresses, 2 Computer Desks & Chairs, Chest Drawer. (id:35762)
Power 7 Realty
514 - 628 Fleet Street
Toronto, Ontario
Luxury Living At West Harbour City in the heart of Toronto's Vibrant Fort York Neighbourhood. Great Location-Fantastic South West Views of the Lake and Park From Every Room! This 1016 Square Foot 2 Bedroom and 2 Bathroom Open Concept Corner Unit Features an Upgraded Kitchen with 9 Foot Ceilings, Stainless Steel Appliances, Granite Counters, and Custom Backsplash. This Extremely Bright Unit Also Features Laminate Flooring , 2 Large Balconies With 2 Walk Outs. Best Amenities with 24 Hour Concierge, Indoor Pool, Hot Tub, Sauna, Yoga Room, Gym, Cardio Room Party Room, Lounge, Media Room, Two Guest Suites, and Courtyard with BBQ's. The TTC is right Outside the Front Door with access two Street Car Routes , as well as Close to the Exhibition GO & Across From Waterfront Parks and Trails! Easy To Get Out of the City by the Lake Shore or Gardiner Expressway. Dog Park and Kid Playground right to the West of the building, as well as The Bentway Skating Trail is located to the North of the building for Winter Skating. One Parking Spot and One Locker Included! Steps Away from BMO Field, Rogers Centre, Budweiser Stage, Scotiabank, Billy Bishop Airport, Exhibition Grounds, To WestBlock Shops (Loblaws, Shoppers, LCBO) & Nearby Markets, Restaurants, Cafes & More. A Short Walk to the Exceptional Master Planned Indoor/Outdoor Mall at The Well. Walking Distance to Excellent schools- Niagara Street Junior Public School or Bishop Macdonnell Catholic Elementary School. Tenant to pay Hydro (id:35762)
Royal LePage Real Estate Services Ltd.
313 - 8 Tippett Road
Toronto, Ontario
New Express Condo, Perfect 1 Bedroom Layout With 1 Storage Locker. Cozy and Homie. Building Equipped With Great Amenities Including Party Room, Gym, Dog Wash And Spa A Children's Play Area And Much More. Steps To The Wilson Subway Station. Close To HWY 401, Yorkdale Shopping Centre, Costco. Looking for AAA Tenant. (id:35762)
Royal LePage Signature Realty
Lower - 46 Bannister Road
Barrie, Ontario
Modern Legal Duplex basement with separate private entrance ,with two (2) bedrooms and one (1) full washroom along with separate a brand new laundry room , brand new stainless-steel kitchen appliances with island , large windows with Zebra Shutters , has one parking on the driveway , Minutes to South Barrie GO station, 7 minutes to HW 400, and Close to Major Grocery stores: Costco Rona, Georgian College, RVH Hospital, Innisfil Beach, Schools, Parks, Downtown Barrie, and Simcoe Lake Stores. Tenant to pay 30% of Utilities and Hot Water Tank (id:35762)
Royal LePage Real Estate Services Ltd.
2094 Queensborough Gate
Mississauga, Ontario
Custom Build "Luxury" Town Home, By Dunpar Homes Situated In The Heritage Gate Community Of Mississauga. Boasting The Highest Level Of Quality. Craftsmanship, Loads Of Upgrades & Beautiful, Unobstructed Views Of Mullet Creek. Stunning Ravine Lot, Featuring 10 Ft Ceilings On The Main floor, 9ft Ceilings in the Remainder of the Home, High-End Kitchen With Appliances. 3 Bedrooms, 3 Washrooms, Total 4 Parking Space (3 In The Garage) Upgraded Custom Built-In Shelves In Closets, Custom Primary Bedroom Closet, Quartz Countertop With Waterfall. Undermount Sinks, 7 inch Baseboards / Crown Moulding, Smooth High Ceilings Throughout, Gleaming Hardwood Floors & Stairs. Beautiful Walk Out Deck. Minutes Away From Hwy 403,401, 407, Qew (id:35762)
Homelife Maple Leaf Realty Ltd.
1026 - 18 Laidlaw Street
Toronto, Ontario
This Gorgeous 2-Bedroom plus Den Townhome with parking truly stands out from the typical Toronto inventory. Freshly renovated, with a brand new custom kitchen featuring quartz waterfall countertops, gold hardware, brand new stainless steel appliances, brand new double sink with new faucet and beautiful upgraded cabinetry. Set in a charming complex, surrounded by tons of lush trees, this unit offers a rare blend of peaceful, park-side living, while being steps away from the energy of Liberty Village, King West, and Queen West. The living room features beautiful real hardwood floors, a gas fireplace, chic new lighting, and sliding doors with a Juliette balcony that lets natural light pour in. The extra den is the perfect flex space -- ideal for your home office or a dining room table for hosting. The primary bedroom is a great size with a walk-in closet and sliding doors that give you direct access to a private outdoor patio retreat. Bathroom has been revamped with a new oak vanity, new mirror, new gold fixtures and faucet, new floor tile, and a new shower head. Additional upgrades include: popcorn ceiling removal, freshly painted throughout (including ceilings, doors and baseboards), new floor tiles throughout, plush new carpeting in the bedrooms, new modern door handles, new curtain rods, new curtains and stylish new 5 inch baseboards. Front hall closet makes it easy to store coats and shoes, with an additional big storage closet under the stairs for larger items. This is a preferred Main Floor unit -- not a basement unit, and no steep stairs upon entry. Ideal for Buyers who value a great location but crave a quieter, more grounded alternative to high-rise condo life in Toronto. Truly move in-ready! Every detail has been carefully taken care of for you - there is no need to lift a finger! (id:35762)
Sutton Group - Summit Realty Inc.
210 - 10 Gatineau Drive
Vaughan, Ontario
Relatively New 1+1 Bedroom Unit In The Luxurious D'or Condominiums! Bright & Spacious Open Concept Layout, Laminate Floors Thru-Out, 10 Ft Ceiling, Extra - Large Balcony, 2 Full - Size Bathrooms With Showers. Den Could Be Used As A Second Bedroom. Fantastic Amenities: Party Room, Gym, Yoga Room, Indoor Pool, Steam Room etc. 2 Minutes' Walk to Winners & Home Sense, Smart Center, T&T Supermarket, Walmart, Promenade Shopping Mall, No Frills, VIVA YRT Bus Station. Close to Hway 7 and Hway 407. (id:35762)
First Class Realty Inc.
1514 - 292 Verdale Crossing
Markham, Ontario
Only 1 Year new 1 bed + 1 Den W/ 1 Bath, South Facing Bright Unit in DT Markham Gallery Square Tower B. *Ready to move in immediately * Luxury Living, Open concept kitchen with B/I Fridge and Dish washer. Laminate floor through out. Large den could be 2nd bedroom or Home Office. Living room direct W/O to balcony, South facing brings in lots of sunlight. 24 Hr Concierge. *Unionville High School Zone* Super Convenient location. Cineplex, Fitness just across streets, famous restaurants are all around. Public transit right at door front. Mins to Viva, 407, 404 and Hwy 7. Close to YMCA and Future York U campus. Move in and enjoy the DT Markham chic life style! (id:35762)
Royal LePage Peaceland Realty
Bsmt - 231 Webb Street
Markham, Ontario
One Bedroom Basement Unit with Separate Entrance in Community Of Cornell. Laminate Flooring, Newer Appliances, Granite Countertops, 3pc bathroom, Laundry on site, Close To Amenities, Shopping, Walking Distance To Schools, Hospital, Rec Centre, Public Transit & More. (id:35762)
Everland Realty Inc.
42 Heron Park Pl Place N
Toronto, Ontario
Absolute Showstopper in West Hill, Scarborough! Discover this stunning Mattamy-built 3-storey freehold townhouse nestled in the highly sought-after Heron Park community. Boasting a spacious layout, this home features separate living and dining areas illuminated by elegant pot lights. The modern kitchen is a chef's dream, equipped with a central island, granite countertops, stylish backsplash, upgraded cabinetry, and high-end stainless steel appliances. Step out onto the expansive 20' x 8' deck, perfect for outdoor entertaining. Freshly painted throughout, the interior showcases hardwood stairs with iron pickets and premium hardwood flooring completely carpet-free for a sleek, contemporary feel. The third floor offers three generously sized bedrooms and two full bathrooms, including a primary suite with a 4-piece ensuite. The second floor provides a convenient 2-piece powder room and direct access to the large deck. The ground-level foyer includes access to an extended-length garage, enhancing functionality. Located in a family-friendly neighborhood, this home is close to all essential amenities: schools, the University of Toronto Scarborough, Centennial College, shopping centers, Heron Park Community Centre, Guildwood GO Station, TTC transit, Highway 401, and more. Don't miss the opportunity to own this exceptional property in one of Scarborough's most desirable communities! (id:35762)
Realty 21 Inc.
4 - 961 Francis Road
Burlington, Ontario
Welcome to #4 - 961 Francis Road in beautiful Burlington. This charming 3-bedroom, 2-bathroom condo townhouse is move-in ready, featuring renovated bathrooms, a sleek new kitchen counter, and painted throughout to give the space a bright, modern feel, with outdoor spaces off the master bedroom and the living room to enjoy. Families will love the access to excellent schools like Frontenac Public School and Aldershot School with French Immersion, as well as St. Paul Catholic Elementary and Assumption Catholic Secondary. Enjoy a lifestyle of convenience within this condo community with local amenities like the beautiful LaSalle Park & Marina, easy access to the lake, and all your shopping needs at Mapleview Centre just minutes from your doorstep. Access to the QEW, Hwy 403, and the GO Station makes all your work and leisure trips a convenience to Toronto, Hamilton, and Niagara. (id:35762)
RE/MAX Aboutowne Realty Corp.
68 Blackwell Place N
Brampton, Ontario
Located in the highly sought-after neighborhood of Peel Village next to the golf course. This stunning, newly renovated property boasts an impressive layout designed for modern living. It has 4spacious bedrooms and 5 luxurious washrooms, including a well-appointed office. As you enter you will be greeted by an inviting open concept living area that seamlessly flows into a stylish dining space. The beautifully updated kitchen features state of a art kitchen. This house includes a convenience of 2 laundry. Venture downstairs to discover a fully finished basement that offers 3additional bedrooms and cozy living/dining area and kitchen, complete with a separate entrance for added privacy and flexibility. Don't miss the chance to own this exceptional home that perfectly combines style, comfort, and functionality in Brampton. Schedule your viewing today and experience all that this remarkable property has to offer! (id:35762)
RE/MAX Gold Realty Inc.
4079 Rossland Crescent
Mississauga, Ontario
Pride of ownership. Totally upgraded and updated with quality material. 2500 S.F. quality built by Great Gulf. Four bedrooms, finished basement with an in-law set up kitchen with 1+ 1 Bdrm separate side entrance. Main floor family room with a Fireplace. Main floor laundry room, new windows, new designer front door,. New sliding glass door with built-in shades New Kitchen with quartz countertop and under counter lights. New bathrooms with pot lights. New Vinyl floors throughout. New built-ins with interior lights both in TV room and Bar area. New custom closets in Master Bedroom. Chandeliers in the Master bedroom . Large back patio pergola. Landscaped gardens, mature trees. The house is freshly painted interior and exterior. Just show and sell. (id:35762)
RE/MAX Real Estate Centre Inc.
31 Fruitvale Circle
Brampton, Ontario
Come and check out this Freehold End Unit Townhome (Like a Semi) in the quiet Northwest Corridor of Brampton nestled in greenery. 2 Executive style double door entry with main floor den and walk-up stairs with iron pickets, kitchen with matching backsplash and pot lights throughout, open concept living and dining with walk out to balcony overlooking front yard, 3 good size bedrooms with separate closets and windows, and 2 full washrooms upstairs. Tall 9' ceilings on main. No carpet in the entire home and freshly painted. (id:35762)
Century 21 Green Realty Inc.
46 Bannister Road
Barrie, Ontario
Luxury Rental | Brand-New Legal Duplex at 46 Bannister Rd, Barrie. 6 Bedrooms | 5 Bathrooms | 2 Kitchens | 2 Laundry Rooms | Private Entrances. Welcome to this stunning, never-lived-in detached home in one of Barries fastest-growing communities. Thoughtfully designed as a legal duplex, this residence offers over 3,200 sq. ft. of beautifully finished living space perfect for large families or multi-generational living. Main Unit Features: Bright, open-concept layout with 9 ceilings, hardwood floors, and a cozy gas fireplace in the family room. Chef-style kitchen with stainless steel appliances, deep pantry, and convenient mudroom. Upstairs includes 4 spacious bedrooms, with 2 luxurious primary suites with private ensuites, an additional 3-piece bath, and a dedicated laundry room. Oversized windows fill the home with natural light. Lower-Level Legal Suite: Private entrance leads to a 2-bedroom legal apartment with full stainless steel kitchen (with island), separate laundry, large windows with zebra shutters, and a stylish 3-piece bath. Ideal for extended family or tenants. Highlights: Brand-New Duplex with 6 Beds & 5 Baths. 2 Modern Kitchens with Stainless Steel Appliances. Separate Laundry for Each Unit. Gas Fireplace, Hardwood Floors, 9 Ceilings. Legal Basement Apartment with Private Entrance. Deep Pantry, Mudroom & Bright, Airy Interiors. Location: Close to top schools, shopping, parks, transit & major highways. This upscale rental blends space, function, and luxury don't miss your chance to call it home! (id:35762)
Royal LePage Real Estate Services Ltd.
Upper - 46 Bannister Road
Barrie, Ontario
Modern 4 bedrooms and 4 washrooms including 2 Master bedrooms, home, double Car Garage detached with separate entrance from the garage to the house with Hardwood throughout, This Property has an open concept kitchen with an elegant kitchen island. This Residence Stands as A Testament to Refined Craftsmanship & Sophisticated Design. Main floor with 9 feet ceiling Boasting 2500 Sq. Ft Living Space, Where A Gas-Burning Fireplace Graces the Family Rm, A Deep Pantry & A Convenient Mudra Cater toThe Practical Needs of Daily Life. Lots of windows and Sunlight Floods the Interior. 2 Master bedrooms, brand new Stainless-Steel Kitchen Appliances & brand-new Separate Laundry on the 2nd floor. Minutes to South Barrie GO station, 7 minutes to HW 400, and Close to Major Grocery stores: Costco Rona, Georgian College, RVH Hospital, Innisfil Beach, Schools, Parks, Downtown Barrie, and Simcoe Lake Stores. Tenant to pay 70% of Utilities and Hot Water Tank. (id:35762)
Royal LePage Real Estate Services Ltd.
47 Walkview Crescent
Richmond Hill, Ontario
This will not last! Stunning, Modern 3-Bedroom Townhome in High-Demand Oak Ridges! Beautifully upgraded and attached only by the garage, this sun-filled home features a functional layout with hardwood floors and pot lights throughout. Enjoy a stylish open-concept kitchen with quartz counters, stainless steel appliances, under-cabinet lighting, and a wine cooler. Spacious family room with fireplace, plus a separate living/dining area perfect for entertaining. Sleek updated bathrooms, a large primary bedroom with a walk-in closet with built-in organizers, and generous secondary bedrooms. Finished bright basement with large above-grade windows. Steps to top-rated schools, parks, and minutes to highways, transit, and shopping. (id:35762)
Royal LePage Your Community Realty
52 Orca Drive
Markham, Ontario
Rarely Available FREEHOLD Townhouse * No POTL Fees* In The Highly Sought-After Wismer Community, Within The School Zones Of The Top-Rated Wismer P.S. And Bur Oak S.S. Approx. 1900 SQ FT Of Well-Designed Living Space, This Bright And Spacious Home Boasts A Functional Layout With Brand New Hardwood Floor Through Out, 9 Ceilings On The Main Floor, Sun-Filled Living Area, And A Cozy Gas Fireplace. Modern Kitchen Combined With Dinning Area, Walk Out To A Large Balcony. Open-Concept Space On The Ground Floor Is Perfect For A Cozy Family Room, A Stylish Home Office, Or Even A Creative Studio. Offering Endless Possibilities To Suit Your Lifestyle Needs! The Spacious Primary Bedroom Boasts Double Closets And A 4 Pcs Ensuite Bath, While The Additional Bedrooms Offer Ample Space And Natural Light. Garage With Direct Home Access Adds Extra Convenience. 2 Mins Drive/6 Mins Walk To The Mount Joy GO Station, 2 Mins Drive/ 12 Mins Walk To Wismer P.S. And Bur Oak S.S. 8 Mins Drive To Hwy 407. Close To Shopping, Dining, Medical Facilities, Parks, And More! (id:35762)
Smart Sold Realty
38 Elkington Crescent
Whitby, Ontario
Take A Look At This Elegant Freehold Townhouse In High Demand Whitby Location! 1765 Sqf W/ Lots Of Living Space And Large Ground Floor Family Room/Extra Bedroom With Walkout To Backyard, Big Windows And Open Concept Design Bring Tons Of Sunlight, Kitchen Includes A Breakfast Room W/ Walk Out To Balcony Overlooking The Backyard. Huge Sized Sun Drenched Master Bedroom With Full Luxury Ensuite Walk-In Closet And Walk Out To Own Private Balcony. Just Minutes To All Amenities And A Major Plaza With Walmart & Real Canadian Superstore, Uoit/ Durham College & Easy Access To Hwy 412. Walk To Parks&Trails & Thermea Spa Village. All Whirplool Appliances (Fridge, Stove, Dishwasher, Washer, Dryer) & AC Unit Included. Don't Miss The Opportunity To View This Beautiful Home. (id:35762)
Homelife/future Realty Inc.
2110 - 188 Fairview Mall Drive
Toronto, Ontario
* Bright, Spacious One Bedroom + Den Unit At The Beautiful Condo, Next To Fairview Mall * Move-In Ready * Easy Access To 401/404/Dvp, Don Mills Road, Sheppard Ave, At Your Door Steps * Close To Library, Restaurants, Shopping, Subway Station, Convenience To All *** No Pets & Non Smoker As Per Landlord's Preference *** (id:35762)
Culturelink Realty Inc.
Bsm - 11 Elynhill Drive
Toronto, Ontario
Bright, Large, fully renovated 2 bedrooms, 2 bathrooms basement in prestigious Willowdale west area. Features a Large, bright family room with lots of windows, an open concept kitchen, all laminate flooring, and TWO bathrooms. The bedrooms are large in size, both with windows for natural light. Separate entrance, Only a two-minute walk to public transit (bus stop) and is very close to schools, shopping, a park, and a library. Tenant pays 1/3 of all utilities cost. Shared Laundry in separate area. 2 Parking in the driveway is included. NO PETS AND NO SMOKERS PLEASE. (id:35762)
Homelife New World Realty Inc.
302 - 78 Tecumseth Street
Toronto, Ontario
Welcome to 78 Tecumseth St, a beautifully maintained 2-bedroom, 1-bathroom condo nestled in the heart of King West. Offering 766 square feet of functional living space, this freshly painted unit features an open-concept layout that seamlessly connects the kitchen, dining, and living areas. The modern kitchen is equipped with sleek dark cabinetry, stainless steel appliances and a large centre island perfect for both meal prep and entertaining. The living area is bright and airy, opening up to a private balcony where you can enjoy your morning coffee or unwind after a long day. The spacious primary bedroom offers wall-to-wall closet space with built-in organizers and direct access to the balcony, while the second bedroom can easily double as a home office or guest space. Located in a quiet, boutique building developed by Minto, this home is just steps to King Streets top restaurants, shops, cafes and transit. Whether you are a first-time buyer, young professional, or investor, this is an ideal opportunity to own in one of Torontos most vibrant communities. (id:35762)
Revel Realty Inc.
Ph9 - 352 Front Street W
Toronto, Ontario
Show With Confidence! You DON'T Want To Miss this Rare Opportunity To Rent A True Penthouse Lifestyle With No Wasted Area, Fully Open Concept Upgraded 2 Bdrm, 2.5 Baths W/9Ft Ceilings And Lots Of Natural Lights. Kitchen Is An Entertainer's Delight W/Huge Upgraded Granite Centre Island! Spacious Living W/Walkout To Private Terrace. Master Bdrm Retreat W/3-Pc Marble-Clad Ensuite. Great-sized 2nd Bdrm With Ensuite Washroom. 1,050 Sq Ft, W/Pot Lights & Panoramic Views. Lots Of Storage Space In The Unit Is A Bonus! The Heart Of Downtown: Nearby Two Landmark Buildings *King Toronto & The Well, Steps To Restos, Shops, Bars, Grocery, Rogers Ctr, T.T.C. &More! (id:35762)
RE/MAX Realtron Yc Realty
1101 - 25 Telegram Mews
Toronto, Ontario
Fantastic Location With Clear Views! Steps To Everything Downtown Toronto Has To Offer! Minutes To The Well, Rogers Centre, The Waterfront And Much More. Great Building Amenities: 24 Hrs Concierge, Indoor Pool, Gym, Party Room, Theatre, Visitor Parking, BBQ area and more! Photos Taken Before Tenant Moved In. (id:35762)
Homelife Classic Realty Inc.
1702 - 125 Blue Jays Way
Toronto, Ontario
The Center Of Entertainment District And Financial Core. 2 Years New Remarkable Building. Sunshine Sw View. Directly Across The Street From P.A.T.H, The Finest Restaurants, Lounges & Theatres On King West. Walking Distance To Arenas! Modern Style Kitchen With S/S Appliances, Floor To Ceiling Windows Bring Natural Sunlight, High End Hardwood Flooring. Indulge Yourself With Luxurious Amenities W/24 Hour Concierge, Gym, Pool, Yoga Room, Party Room & More! (id:35762)
Real One Realty Inc.
512 - 115 Mcmahon Drive
Toronto, Ontario
Beautiful Sun-Filled One-Bedroom Plus Flex Space In Prestigious Bayview Village. Modern Kitchen W/ Full-Sized Integrated Appliances & Quartz Counter. Spa-Like Bath With Marble Tiles. Full Width Balcony. Floor To Ceiling Windows. Conveniently Located At Leslie/Sheppard Near Highways (401, 404&Dvp), Subways (Bessarion+Leslie), Go Train (Oriole). Close To Bayview Village, Fairview Mall, Restaurants, Groceries, Banks&More. (id:35762)
Sutton Group-Admiral Realty Inc.
47 Rowlock Street S
Welland, Ontario
Fully furnished property. Immediately available to move in. This property offers 3 bedrooms and 2.5 bathrooms. Spacious great room and separate breakfast area. Upper level laundry for your convenience. Huge backyard. Stainless steel appliances. Upgraded kitchen cabinets. Very conveniently located to all major highways and malls. (id:35762)
RE/MAX Real Estate Centre Inc.
205 Thompson Road
Haldimand, Ontario
Newly Renovated Fully Furnitured Spacious & Bright 1 Bedroom Basement Apartment Of 2-Storey Detached House In The Heart Of Caledonia Near Grand River. Split Private Entrance Shared The Main Floor Entrance With Upper Floor Tenant. Private Kitchen, Open Concept Kitchen And Private Laundry; Close To Restaurants, Shops, Gas, Groceries, Schools, Grand River And Trails; Minutes To Hwy 403. Perfect for Respectful Quite Students Or Professionals Or Yonge Couples. No Pets, No Smoking; (id:35762)
Aimhome Realty Inc.
165 Emick Drive
Hamilton, Ontario
Welcome to 165 Emick Drive, located in the highly sought-after Meadowlands community of Ancaster one of Hamiltons most convenient and family-friendly neighborhoods! This bright and spacious 4-bedroom detached home features a single-car garage with total parking for 2 vehicles, hardwood floors on the main level, stainless steel appliances, and large windows that flood the home with natural light. The layout is thoughtfully designed with plenty of storage, generous closet space, and a fenced backyard perfect for kids and outdoor enjoyment.The location is truly unbeatable. Youre just minutes from Highway 403, the Lincoln M. Alexander Parkway, and public transit, making commuting around Hamilton and into the GTA incredibly easy. Families will love the close proximity to top-rated schools like Ancaster Meadow Elementary School, Holy Name of Mary Catholic Elementary School, and Ancaster High School.For shopping, dining, and daily errands, youre around the corner from Meadowlands Power Centre, which includes Walmart, HomeSense, Sobeys, Shoppers Drug Mart, Cineplex, and countless restaurants and cafés. Costco and Fortinos are just a short drive away. Parks and recreational facilities like Community Park, Spring Valley Arena, and Ancaster Aquatic Centre are nearby as well.This home is ideal for families looking for a safe, vibrant neighborhood with everything at their fingertips. Well-maintained, bright, and move-in ready 165 Emick Drive checks all the boxes (id:35762)
Century 21 Innovative Realty Inc.
Main Fl - 239 Crestwood Road
Vaughan, Ontario
Upgraded 3 Bedroom Main FL Suits ,Each Bedroom With Its Own Washroom, Large Kitchen, Ensuite Laundry. Located On A Quiet Cul-De-Sac in one of Thornhills Most Prestigious Neighborhoods, 5 Min Walking to Grocery Store, Restaurant, Bank and Bus Station. Fully Furnished, Just Move In. One Bust Directly to York University, Students Are Welcome. 2 Parking on Driveway, Tenant Responsible For 1/2 Utilities, Landlord Takes Care of Lawn Maintenance & Snow Removal. Shorterm Rental Can Be Considered. (id:35762)
Rife Realty
1 - 1018 Coxwell Avenue
Toronto, Ontario
Private 1-bedroom, 1-bath unit located above a quiet retail store front in one of East Yorks most desirable locations. Perfect for singles or couples seeking comfort, convenience, and great value. Enjoy a functional layout with a spacious living area and clean finishes. Steps to all amenities parks, schools, shops, restaurants, TTC, hospital, and quick access to the DVP. A fantastic rental opportunity in a prime East York location. (id:35762)
Ipro Realty Ltd.
1 Dustan Crescent
Toronto, Ontario
Nestled on a quiet, tree-lined crescent in East York, 1 Dustan Crescent is a stunning, fully renovated 4+1 beds, 5 bath residence that blends timeless elegance with thoughtful modern design. The stately exterior, finished in stucco and brick, is framed by manicured landscaping and a welcoming covered porch. Inside, the home opens to a bright foyer with tiled floors leading into spacious principal rooms with rich hardwood throughout. A front-facing office offers a perfect work-from-home retreat, while the formal dining room, adorned with modern art and a crystal chandelier, sets the stage for elegant entertaining. The heart of the home is an open-concept kitchen, breakfast area, and family room. The chef's kitchen features sleek custom cabinetry, quartz countertops, premium appliances including a gas range, and a striking waterfall island. The family room offers a cozy gas fireplace with a stone surround, built-in shelving, and direct access to the backyard. Upstairs, the primary suite is a luxurious retreat with a Juliette balcony overlooking the backyard, 2-way fireplace, a walk-in closet with custom built-ins, and a spa-like 6pc ensuite with a freestanding tub, double vanity, glass-enclosed rain shower. Three additional bedrooms offer unique charm, with features like porthole windows, bold accent walls, and elegant light fixtures, complemented by two stylish full bathrooms. The finished basement expands the living space with a large rec room, dining area, built-in kitchenette, private bedroom, 3pc bathroom with walk-in shower, and a dedicated office zone, perfect for guests, multigenerational living, or entertaining. A well-designed laundry room with mosaic backsplash and full-size washer and dryer adds convenience. Outside, the fully fenced backyard is a private oasis with dual-tiered decks, stone patio, lush lawn, mature trees, and a garden shed, ideal for summer gatherings. Don't miss the opportunity to call this exceptional, move-in ready home your own! (id:35762)
Sutton Group-Admiral Realty Inc.
20 Autumn Leaf Road
Hamilton, Ontario
Welcome to Pleasant Valley One of Dundas Most Sought-After Neighborhoods! This charming 4-bedroom, 1.5-bath, 2-storey home is nestled on a beautifully landscaped 50 x 105 ft. lot in the heart of the desirable Pleasant Valley community. The main floor features a spacious living room perfect for hosting your growing family, a formal dining room, and a well-designed kitchen with ample cabinetry and generous workspace. Upstairs offers four generously sized bedrooms, ideal for comfortable family living. The fully fenced backyard provides a private and secure space for children and pets, with plenty of room to entertain. Ideally located near scenic rail trails, top-rated schools, the hospital, and shopping. Just minutes to downtown Dundas, Ancaster, the 403, and the Linc. This ideal family home is ready for your personal touches make it your dream home! (id:35762)
Bay Street Group Inc.
361 Beechdrops Drive
Waterloo, Ontario
Stunning Home for Sale in Vista Hills, Waterloo! Welcome to this beautiful Cityview Homes "Jasperview A" model with 3400+ sq.ft of living space (AG: 2600 sq.ft, BG: 800 sq.ft), located in the highly sought-after Vista Hills neighborhood! This home offers a perfect blend of luxury, comfort, and convenience, making it an ideal choice for families. Main Floor Highlights: Gorgeous Foyer with open to above ceiling & huge windows 9-foot ceilings with elegant ceramic and hardwood flooring throughout Chefs kitchen featuring a large island, granite countertops, and a walk-in pantry perfect for entertaining! Main floor mudroom with upgraded granite countertop with sink Upper Level Features: Four spacious bedrooms, including a luxurious Master suite with a walk-in closet and a spa like ensuite with double sinks Upgraded One piece Smart & Luxury bidet toilet with smart toilet seat in washrooms Versatile upper-level family room providing an additional space for relaxation or play One bedroom has been converted into a laundry room for convenience Prime Location: Situated on Beechdrops Drive, this home is just steps away from Vista Hills Public School, making it perfect for families with school-age children. Enjoy top-rated schools, close proximity to universities (Waterloo & Laurier), and easy access to Boardwalk shopping (minutes to Costco, Canadian Tire, Walmart, Rona, Sobeys, Marshalls, Winners, The Brick and more), dining (Milestones, Montana's, Swiss Chalet, McDonalds and many more), Medical centres, Walk-in clinic, beautiful trails, and entertainment (Landmark cinemas). Bonus Feature: This property includes a 2-Bedroom, 1-Bathroom Legal Walkout Basement Apartment with AAA tenants, providing excellent rental income! This is truly a home to be proud of don't miss your chance to own a property in one of Waterloos best neighborhoods! (id:35762)
Proedge Realty Inc.
Main - 22 Bounty Avenue
Thorold, Ontario
NEWLY BUILT BUNGALOW BY PINEWOOD HOME.MAIN FLOOR has 3 Bedrooms and 1 (4 Pc. Washroom). 2 Parking Space. Inclusive of Brand New Appliances. **EXTRAS** UTILITIES INCLUDED: Gas / Heat / Water / Internet. (id:35762)
Royal LePage Real Estate Services Ltd.
3470 Vernon Powell Drive W
Oakville, Ontario
A Beautiful Townhouse Located In A Highly Desirable Neighborhood Of Oakville.* Featuring A Very Functional Open Concept Layout With Lots Of Natural Light.* 9 Ft Ceiling And Hardwood Floors Through-Out.* Bright Family Room Open To Kitchen And Breakfast.* Modern Eat-In Kitchen With Granite Countertops, Stainless Steel Appliances And Breakfast Area Walk-Out To Deck.* Primary Bedroom With 4 Piece Ensuite With A Spa Tub And Separate Shower With A Large Window And His/Her Closet.* Generous Sized Bedrooms With Broadloom Floorings And Large Closets.* Walk-Out To Backyard Unfinished Basement.* Upgraded 3rd Bathroom With Separate Double Sink Vanities.* (id:35762)
RE/MAX Real Estate Centre Inc.
99 Nairn Avenue
Toronto, Ontario
Welcome to 99 Nairn Ave, a beautifully updated detached home offering 1,790sf of bright, functional living space in one of Toronto's most convenient locations. Nestled just west of Dufferin and a block north of vibrant St. Clair Ave W., this 3 bed, 3 bath home is ideal for families and professionals seeking both comfort and urban accessibility. Step into an inviting open-concept main floor featuring seamless flow between the living, dining, and modern upgraded kitchen complete with hardwood floors, a stylish coffee & drinks bar, and ample space to entertain. A main floor office or playroom adds everyday versatility and convenience, while the powder room is perfect for guests. Upstairs, the spacious primary suite boasts his and hers closets, luxurious drapery, and a highly coveted ensuite bathroom. Two additional bedrooms and a second full bath with tub complete the upper level, offering functionality and comfort for the whole family. Enjoy the ease of two private parking spots, and explore everything the neighbourhood has to offer parks, shops, cafes, transit, and more all within walking distance. Highlights: * 3 spacious bedrooms * 3 bathrooms (including main floor powder room) * 1,790 ft of stylish, move-in ready living space * Primary suite with ensuite bath & his/her closets * Upgraded kitchen with coffee & drinks bar * Hardwood floors throughout * Custom closets & drapery * Dedicated main floor office/playroom space * 2 private parking spots * Steps from St. Clair West shops, streetcar, and more. (id:35762)
Royal LePage Your Community Realty
49 Australia Drive
Brampton, Ontario
An absolute showstopper, detached home features a finished basement with a separate entrance, set on a generous lot. Total livable area 3803 sqft. (2641 sqft. above grade and 1162 sqft. basement) With a Functional layout is complemented by abundant natural light from a skylight. Beautiful hardwood floors grace the main level. Spacious family-sized kitchen, equipped with an island, is perfect for cooking and entertaining, and a charming bay window enhances the breakfast area. An elegant oak staircase leads to the upper levels, where the luxurious master suite boasts his and her walk-in closets and a sophisticated 5-piece ensuite bathroom. The finished basement also includes a rental-ready suite with two bedrooms plus a den/office(which can be used as 3rd bedroom), offering excellent income potential. This remarkable home combines style, functionality and comfort, making it an ideal choice for discerning buyers. Don't miss the chance to make it yours! Recent Upgrades include Kitchen 2019, A/C 2019, Furnace 2020, Roof 2019, Front & Patio Door 2019 and Insulated Garage Doors 2019. All information as per seller. (id:35762)
Ipro Realty Ltd.
Lower - 5795 Tenth Line W
Mississauga, Ontario
Stylish & Well-Maintained 2 Bedroom Lower-Level Apartment for Rent! Located in the highly desirable Churchill Meadows community, this beautifully updated 2-bedrooms, 1-bathroom basement apartment offers modern comfort and convenience. Right across from the plaza and minutes away to Hwy 403 & 401-perfect for commuters! Features Include: Fully upgraded floor-to-ceiling bedrooms. Modern open-concept kitchen with new appliances. Renovated bathroom with wall tiles and new fixtures. Spacious living room ideal for relaxing or entertaining. Walk-out to a renovated backyard deck. Storage room included, plus a brand-new washing machine. Plenty of street parking and additional parking available across the street in the plaza. Don't miss the chance to live in a move-in-ready home in one of Mississauga's top neighbourhoods! Close to top-rated schools! (id:35762)
RE/MAX West Realty Inc.

