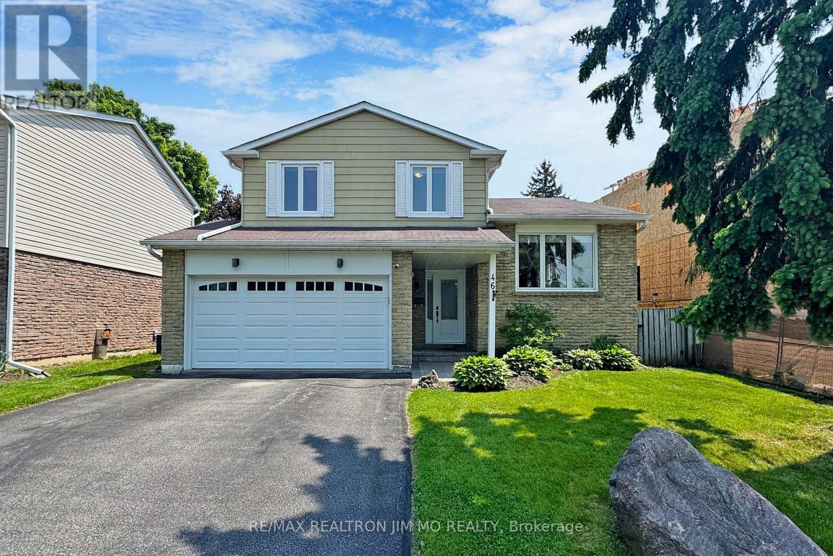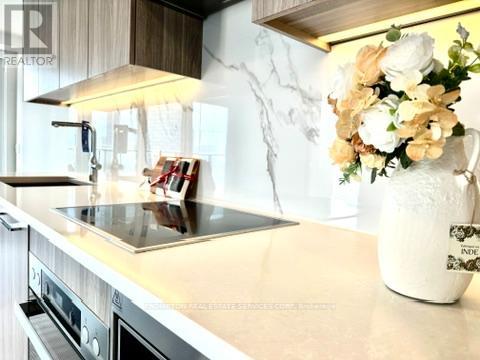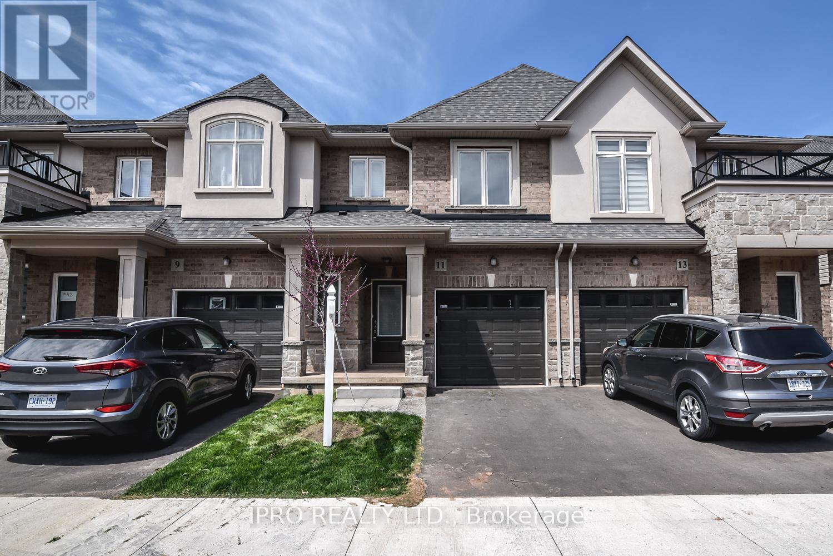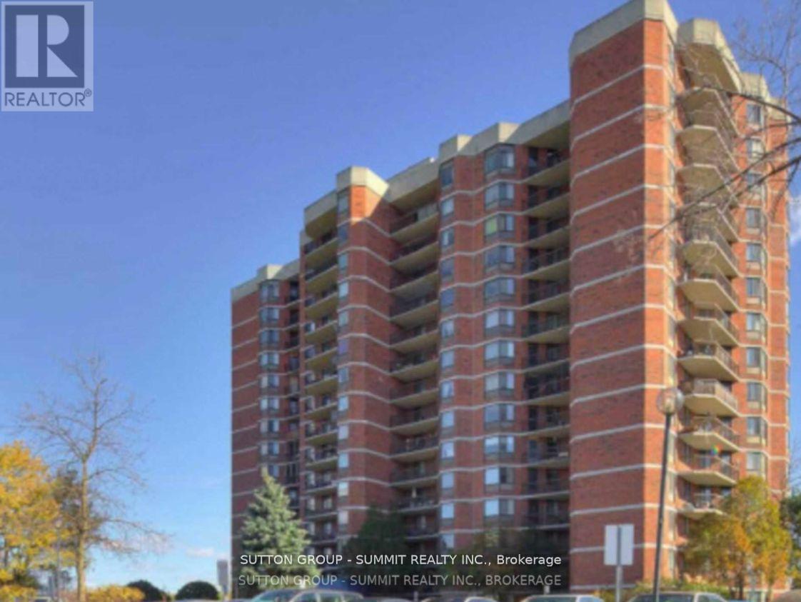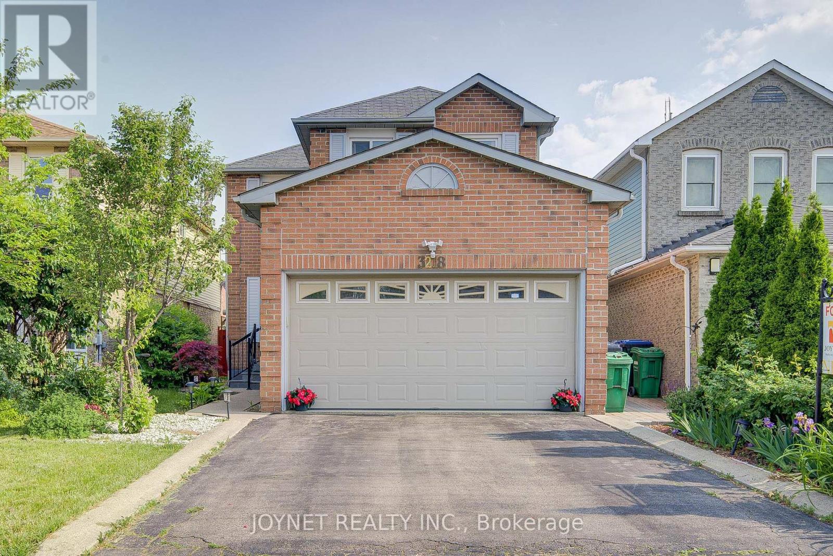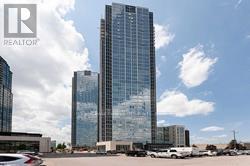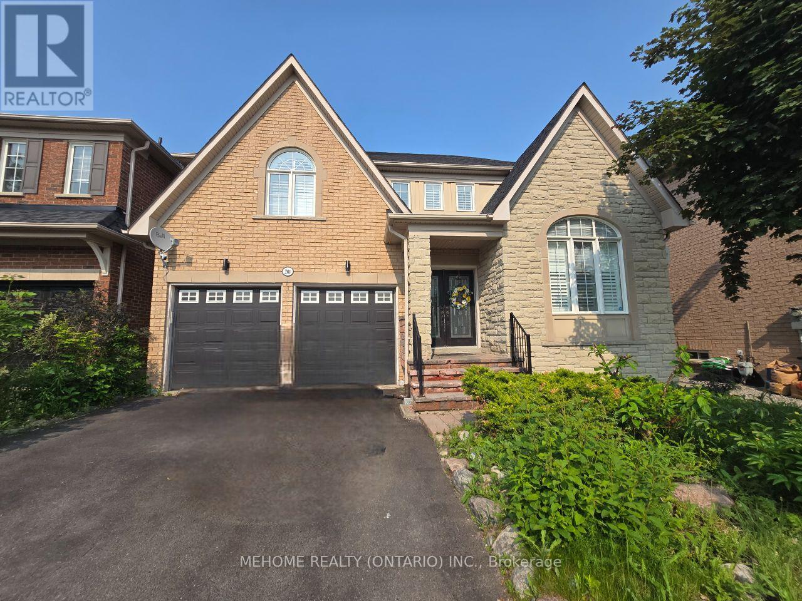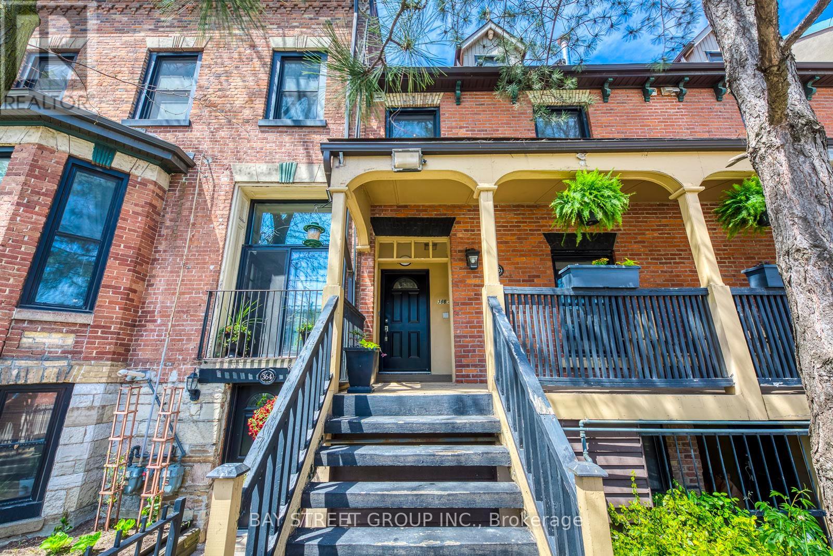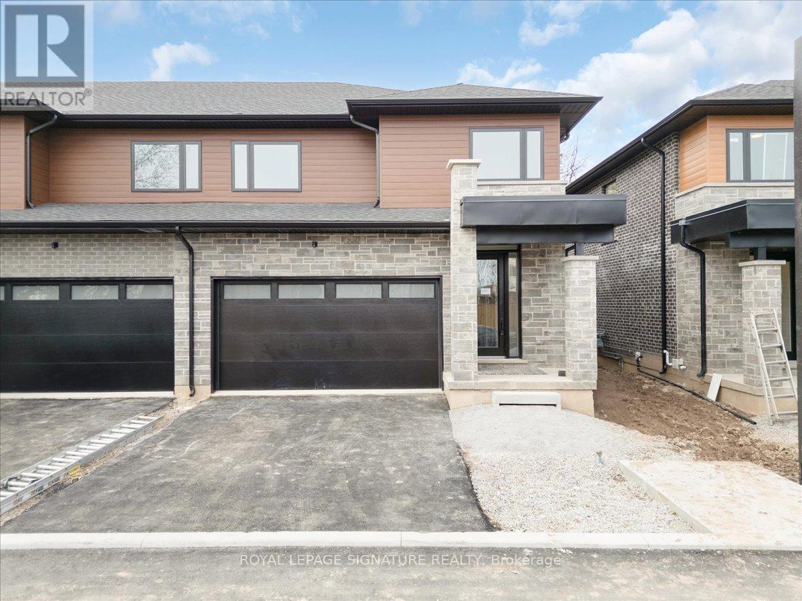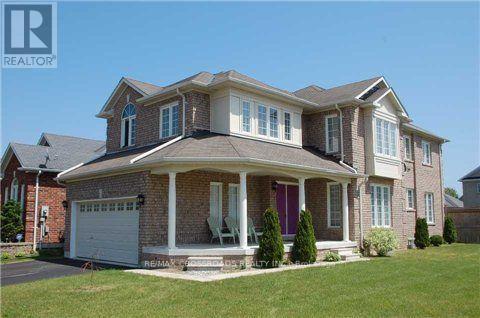194 Victoria Street
Kingston, Ontario
Perfect opportunity to own a brick house on lower Victoria St., just above Union St. just walk past Tindall Field and you're @ the heart of the University campus. Short walk to the lake. Great location & excellent income property - never vacant - high demand for university students. It would also make a wonderful family home, just a block away from Winston Churchill Public School & Breakwater Park. (id:35762)
Loyalty Real Estate
76 Morley Crescent
Brampton, Ontario
Absolutely stunning end unit townhouse nestled in the heart of a vibrant neighbourhood. Boasting contemporary design and spacious interiors, Newly updated with laminate floors in the whole house, freshly painted throughout, open-concept layout flooded with natural light, 3 Great size bedrooms on second floor, 4 piece bathroom, eat-in kitchen with walk-out to fenced backyard, finished basement with access to the extra wide garage. Laundry room with front loader, washer, and dryer. Won't last!! Affordable living, this home is move in ready, great starter home, perfect for young growing family. Conveniently located near schools, plazas, parks, public transit, hwy-410 and brampton civic hospital. Small fee covers water bill, Rogers high speed internet, cable TV, building insurance (id:35762)
Homelife Superstars Real Estate Limited
46 Eastman Crescent
Newmarket, Ontario
***Welcome to 46 Eastman Cres, Newmarket***Stunning Renovation In Great Neighbourhood! Gorgeous Contemporary Designer Decor,Exceptional Craftsmanship. Large Lot Over 50 x 120 Feet. 4 Bedrooms And 4 Washrooms. Beautiful Hardwood Floor And Pot Lights Through Out. Open-Concept Layout. Gourmet Kit With Centre-Island & Stainless Steel Appliances, Open To Large Living & Dining Rm, Family Room With Beautiful Linear Fireplace. Finished Basement With Huge Rec Room. Nestled in a highly sought-after neighborhood, this home is steps away from Southlake Regional Health Centre, Huron Heights Secondary School, parks, and shopping, with convenient access to Highway 404. (id:35762)
RE/MAX Realtron Jim Mo Realty
982 Bristol Road W
Mississauga, Ontario
Rare Opportunity to call this stunning house your dream home. This Sun filled Spacious beautiful Detached 4+3Bedroom newer home in the area Located In A High Demand Neighborhood. This amazing house features 9' ceiling both on main floor and second floor, open concept main floor with smooth ceiling, pot lights, crown molding and graceful wall panels. Family room highlights with coffer ceiling genuine stone accent wall with gas fire place. Sleek kitchen with super functional central island, quartz counter top and under cabinet lighting. Ample storage provides advantage of organized living. Step to backyard to large high value composite deck with modern glass railing to enjoy the outdoor fun and serenity. Interlock backyard pampers you and your family with relaxing only. Master bedroom boasts coffer ceiling, crown molding, walk in closet, soaker tub under designer look accent wall and double sinks. Second floor hallway with crown molding, pot lights and charming chandeliers. The second bedroom with spacious walk in closet as well. Jill and Jack bathroom to share with potential to turn into two individual bathrooms. Upkept Interlock Driveway Holds 5 Cars with ease. Turn key and income making property with separate entrance basement apartment. Steps To Transit, schools, trails, restaurants. Close To Hwy 401, 403; Square one and Heartland Town Centre, Rona, and more. Exceptional Convenient location! (id:35762)
Bay Street Group Inc.
12 Mediterra Drive E
Brampton, Ontario
Luxurious 4+2 bedroom detached home on a premium 45x85 ft corner lot in a highly desirable location , This beautifully maintained home features a spacious main floor with a family room and fireplace, bright living and dining areas and a modern kitchen with stainless steel appliances, center island, backsplash, and ceramic flooring. The second floor offers a large primary bedroom with a 5-piece ensuite and his & her closets, A striking spiral staircase enhances the home's visual appeal. The Legal finished basement , ideal for extended family, and includes its own laundry area with a white dishwasher. The home also includes crown molding on the main level, two upgraded bathrooms with quartz counters, a backyard shed, and parking for six vehicles. Conveniently located near schools, parks, grocery stores, plaza, and GO Station. (id:35762)
RE/MAX Gold Realty Inc.
38 Benson Drive
Barrie, Ontario
GREEN SPACE, GREAT SCHOOLS & ROOM TO GROW - WELCOME HOME! Tucked into a family-friendly community in West Barrie, where homes rarely come available, this property offers the lifestyle and location you've been looking for. Outdoor exploration comes easy with the neighbourhood backing onto EP land, the Nine Mile Portage Heritage Trail, and Sandy Hollow Disc Golf Course. Enjoy a short stroll to Cloughley Park and playground, plus several schools within walking distance. Commuters will love the quick drive to Highway 400, while downtown Barries vibrant waterfront, trails, shops, and restaurants are just 10 minutes away. Snow Valley Ski Resort and Centennial Beach are also only 10 minutes out, making this a year-round haven. A classic red brick exterior, covered front entry, and tidy landscaping create standout curb appeal. The heated double garage includes a 2 ft builder upgrade to the width, an extra-deep bay on one side, 9 ft doors to fit trucks, built-in workshop shelving, storage, and inside entry. Step into a bright, open-concept layout where the modern kitchen features upgraded custom cabinets, countertops, sink, and appliances, along with a breakfast bar and an eat-in nook with a walkout to the patio and backyard. The oversized family room flows from the kitchen, anchored by a Napoleon gas fireplace. The primary suite features a custom walk-in closet and an ensuite with a soaker tub and separate shower, while the two additional bedrooms offer large closets and plenty of storage. The finished basement adds even more living space with a versatile rec room, ideal for relaxing, or enjoying family time. Additional features include a main floor laundry room with a chute from the upper level, hardwood floors throughout the main living areas, and an owned on-demand hot water heater and water softener. Don't miss your chance to call this #HomeToStay your own - where comfort, style, and an unbeatable location come together for the ultimate family lifestyle! (id:35762)
RE/MAX Hallmark Peggy Hill Group Realty
Bsmt - 85 Ben Sinclair Avenue
East Gwillimbury, Ontario
Spacious And Bright Basement Studio Apartment with A Separate Entrance In A Great Family Friendly Neighbourhood Surrounded By Parks And Trails. Full Size Kitchen With Brand New Stainless Steel Appliances And Gas Stove. 4 Pc Bathroom With Rain Shower Head. Great Location, Easily Accessible To 404 And Go Transit. Looking for A Single employed Occupant.Non Smoker & No Pets. Parking is an additional $100 (id:35762)
Ipro Realty Ltd.
1803 - 3 Concord Cityplace Way
Toronto, Ontario
Spectacular Brand New Landmark Condos in Toronto's Waterfront Communities! Welcome to Concord Canada House, a place you will be proud to call home. Conveniently located next city's iconic attractions including Rogers Centre, CN Tower, Ripleys Aquarium, and Railway Musume at Roundhouse Park. Only a few minutes walk to the lake, parks, trandy restaurants, public transit and finacial district. Everything you need is just steps away. This suite features a corner 2 bed 2 baths with gorgeous city and lake views. Parking included. Premium built-in Miele appliances. Huge open balcony finished with a ceiling light and heater perfect for year-round enjoyment. You can enjoy world-class amenities including an indoor pool, fitness centre, sauna, theater etc up the condo final registration in the nearly future! (id:35762)
Prompton Real Estate Services Corp.
3008 - 2 Anndale Drive
Toronto, Ontario
Luxury Tridel 2+1 Condo at Yonge & Sheppard The Best & Largest Layout in the Building (excluding LPH/PH units)! This stunning corner unit boasts 983 sq. ft. of interior space plus a large balcony, offering an unbeatable layout. Featuring 9-ft ceilings, floor-to-ceiling windows, and south-east exposure, the unit is filled with natural light throughout the day. Modern kitchen is equipped with quartz countertops and built-in appliances. 2 spacious bedrooms plus a large den and 2 full bathrooms, with the primary bedroom featuring a luxurious 4-piece ensuite. The den is generously sized and can be easily converted into a third bedroom or used as a home office. Direct access to 2 subway lines, grocery stores, restaurants, and all urban conveniences. Everything you need is just steps away. High-speed internet is included in the maintenance fees. Resort-style amenities include bike storage, clubhouse, community bbq, concierge, exercise room, game room, guest suites, gym, sauna, steam room, indoor whirlpool, outdoor swimming pool, rooftop garden (17/F), theatre room, party room/meeting room and more. This is more than just a condo, it is a lifestyle! Dont miss this rare opportunity. (id:35762)
Homelife New World Realty Inc.
11 Mockingbird Lane E
Hamilton, Ontario
**Stunningly Beautiful Newer 2-Storey Townhouse**Built By Dicenzo Homes*Like A Brand New**2 Storey Townhouse With 3 Bedrooms, 3 Washrooms,& Single Car Garage With Gdo**Lots Of Upgrades*Hardwood Flooring At Ground Level, Oak Stairs* 2 Full Washrooms Upstairs**Bright And Spacious Great Room*** Pot Lights* Open Concept Kitchen & Dining Area*Sought-After Location In Winona, Stoney Creek.**Next To Highway Qew**Home Is Situated In A Good Ranking School Zone**Walk To Costco & Shopping Plaza** Amazing Opportunity For First-Time Homebuyers Or Investors* (id:35762)
Ipro Realty Ltd.
410 - 238 Albion Road
Toronto, Ontario
Recently renovated From Top To Bottom With Modern High-End Finishes And Materials. Clean And Unobstructed Views Down To The Greenery Of Golf Course. Spacious Living/Dining Room, 3 Large Bedrooms, 2 Washrooms, Close To many Shopping Centres - Easy Access To Highways 401-427-400-407, Public Transportation At Your Door step To 3 Different Subway Stations And GO.No Pets please. (id:35762)
Sutton Group - Summit Realty Inc.
3218 Valcourt Crescent
Mississauga, Ontario
Welcome to this well-maintained detached home in the Erin Mills neighborhood a lovely, family-friendly community. This home features a finished two-bedroom basement with a separate entrance. Conveniently located within walking distance to schools, shopping, public transit, and with easy access to Highway 401. Move in and enjoy this beautiful home! (id:35762)
Joynet Realty Inc.
44 Courtleigh Square
Brampton, Ontario
Welcome to 44 Courtleigh Sq., Nestled on a quiet, family-friendly street in the desirable Heart Lake East community, this solid three-bedroom semi-detached home is brimming with potential. Owned by the same resident for many years, this property has been well-loved and is ready for its next chapter. Featuring a spacious layout, generous principal rooms, and a bright kitchen with a walkout to the backyard, this home offers the perfect canvas for your personal touch. The second floor boasts three well-proportioned bedrooms and a full bath, while the basement provides ample space for a future recreation area or home office. With its charming curb appeal, deep lot, and unbeatable location close to schools, parks, transit, and shopping, this is an ideal opportunity for first-time buyers looking to enter the market or for savvy investors ready to renovate and add value. Don't miss your chance to own in one of Brampton's most established neighborhoods an incredible opportunity awaits. (id:35762)
Royal LePage Credit Valley Real Estate
511 - 2908 Highway 7 Road
Vaughan, Ontario
Beautiful 2 Bedroom in a High Demand Building in a Sought After Location, walkable to Vaughan Metropolitan Subway Station, Close to 400/407, Steps to ViVa Transit, Shops, Restaurants, Parks. Sunny and Bright with Floor to Ceiling Windows, Euro Style Upgraded Kitchen with backsplash. SS Appliances, (Built in Cooktop, Microwave, Fridge, Washer and Dryer) 9 Ft Ceiling, Window Shades. Concierge, Gym, Indoor Pool, Guest Suites, Party Room, Theatre Room, Chefs Room, Yoga Room. (id:35762)
Royal LePage Flower City Realty
201 Selwyn Road
Richmond Hill, Ontario
Move-in ready, owner-occupied and meticulously maintained detached home located in the highly desirable Richmond Hill High School zone. This carpet-free home features 4 spacious bedrooms above grade and a fully finished basement with separate entrance, second kitchen, 3-piece bathroom, and large recreation space perfect for extended family. The main level boasts 9-foot ceilings and dramatic 12-foot cathedral ceilings in the living and dining rooms, along with hardwood and tile flooring throughout. Enjoy the open-concept layout, a cozy family room with fireplace, and a modern eat-in kitchen with granite counters, stainless steel appliances, and walk-out to a beautifully landscaped backyard. Additional features include central air, central vacuum, electric fireplace, BBQ gas line, and parking for up to 6 vehicles. Located in a quiet, family-friendly neighbourhood close to parks, trails, top-rated schools, shopping, and transit. A rare rental opportunity in pristine, move-in condition. (id:35762)
Mehome Realty (Ontario) Inc.
113 - 309 Major Mackenzie Drive E
Richmond Hill, Ontario
Turnkey ground floor suite one bedroom plus den with over 1000 Sqft of living space comes with one owned parking with rare level 2 EV charger and one owned large locker (5ft wide X 4.75ft deep X 7ft height). Upon entering this unit you are greeted with a large foyer with double wide door closet and a large powder room with 9ft ceilings throughout. The true open concept layout combines kitchen, dining and living rooms and has large windows with a solarium room that can be used as gym or an office with sliding doors going to the primary bedroom. The spacious primary bedroom has ample storage space with its own double door closet and large den (5.2ft X 8.5ft) with double sliding doors and a 4 piece ensuite. Amenities included: tennis/squash court, gym, party/meeting room, outdoor pool, games room, sauna, visitor parking and much more. All utilities (gas, water and hydro) and cable tv included. Walking distance to Richmond Hill GO, parks, public transit, place of worship and more. Driving distance to Hillcrest Mall, Highway 7 and 404, Restaurants and Shops, 20 min by car to Canada's Wonderland and 45 min by car to Downtown Toronto. Don't miss your chance to make this your new home!! (id:35762)
Royal LePage Terrequity Sw Realty
A - 366 Dundas Street E
Toronto, Ontario
Client Remarks*Historical Building Converted To New York Style Townhomes**Beautifully Renovated And Spacious Unit In The Heart Of Cabbage Town! Over 1,000 Sq Ft Of Downtown Living With Walk-Out To Two Oversized Decks. Custom Upgrades Including Stainless Steel Appliances, Granite Counters, Porcelain And Hardwood Floors, And A Gas Fireplace. Features Ensuite Laundry And Central Ac. Gated Entrance From Dundas And Closed Surface Parking Lot At The Back. Enjoy What Downtown Has To Offer In A Quiet Environment With Street Car Nearby, Close To Eaton Centre And Ryerson And Steps To TTC. The unit was just professional repainted and would be professionally cleaned for the new tenant. (id:35762)
Bay Street Group Inc.
26735 Highway 89 Road
Southgate, Ontario
Country Home On over 3 Acres (3.44 acres as per tax bill) In A Nice Setting. Covered Porch Entrance To Spacious Mudroom, Country Kitchen, Separate Dining And Living Rooms. Main Floor Laundry & 3 Piece Bath. Second Level Has A 2nd Bath, Two Good-Sized Bedrooms Plus Large Master Bedroom 16'5"X20'10". Detached Garage, Playhouse, Firepit - All Surrounded By Farmland. (id:35762)
Century 21 Legacy Ltd.
7 - 2154 Walkers Line
Burlington, Ontario
Brand-new executive town home never lived in! This stunning 1,799 sq. ft. home is situated in an exclusive enclave of just nine units, offering privacy and modern luxury. Its sleek West Coast-inspired exterior features a stylish blend of stone, brick, and aluminum faux wood. Enjoy the convenience of a double-car garage plus space for two additional vehicles in the driveway. Inside, 9-foot ceilings and engineered hardwood floors enhance the open-concept main floor, bathed in natural light from large windows and sliding glass doors leading to a private, fenced backyard perfect for entertaining. The designer kitchen is a chefs dream, boasting white shaker-style cabinets with extended uppers, quartz countertops, a stylish backsplash, stainless steel appliances, a large breakfast bar, and a separate pantry. Ideally located just minutes from the QEW, 407, and Burlington GO Station, with shopping, schools, parks, and golf courses nearby. A short drive to Lake Ontario adds to its appeal. Perfect for downsizers, busy executives, or families, this home offers low-maintenance living with a $299/month condo fee covering common area upkeep only, including grass cutting and street snow removal. Dont miss this rare opportunity schedule your viewing today! (id:35762)
Royal LePage Signature Realty
Keller Williams Edge Realty
402 - 1333 Bloor Street
Mississauga, Ontario
Welcome to Suite 402 at Prestigious Applewood Place! Spacious One Bedroom Condo awaits your Personal Touch! This Bright 798 square foot Unit offers an Open-Concept Living and Dining Room with Bay Window and Walk-out to your private Balcony. There is a good-sized Eat-in Kitchen, a generous-sized Primary Bedroom with Double Closet and a main 4-piece Bathroom. Wood Parquet Flooring. In-suite Locker plus Underground Parking! Condo fees include all your Utilities plus Rogers Xfinity TV and Unlimited Internet. You also have the convenience of modern Laundry Facilities located on each Floor as well as on the Lower Level. The numerous Building Amenities include a 24-Hour Concierge, a Rooftop Pool & Sun Deck, a Gym, a Guest Suite, a Convenience Store & much more! Just minutes to Shopping, Parks, Schools & Highway, with Bus at your Door! **Note: Some Photos are Virtually Staged & are Labelled that way.** (id:35762)
Royal LePage Terrequity Realty
7 Ashburton Crescent
Essa, Ontario
Exquisite 3-Bedroom Home Loaded with Upgrades on Premium Lot in Angus! This beautifully upgraded 3-bed, 2-bath detached home sits on a private pie-shaped lot backing onto municipal forest. Featuring hardwood floors, custom trim & ship-lap accent walls, and natural wood railings with glass inserts. The designer kitchen boasts two-tone cabinetry, quartz counters, tall uppers, barn door pantry, coffee station, stainless appliances with dual oven, and modern lighting. Enjoy the stunning spa-like bath with custom shower and freestanding soaker tub. Family room offers stone gas fireplace and walkout to a large two-tier deck with tempered glass railings. Backyard oasis includes fire pit with armour stone, fully fenced yard, and hot tub (as-is). Additional features: vinyl laminate basement, crawl space storage, water softener (2021), roof (2021), soffits/fascia/eaves (2021), built-in safe, and modern barn doors. A truly turnkey home with nothing left to do but move in! (id:35762)
Sutton Group Incentive Realty Inc.
51 Houndsbrook Crescent
Markham, Ontario
Majestically Positioned In Markham, The "Future City", This Prestige Builder Monarch Masterpiece Offers An Exquisite Residence In A Top Dual-school Zone, Central Park Public School And Markville Secondary School. This Four Bedroom Double Garage(Tesla EV Charger Assessed) Detached Houses Was Comprehensively Renovated (Up Till 2023 At around 300K ) To Perfection. It Offers Dual Ensuite Retreats Which Includes Spa-like Primary Suite W/ 5pc Ensuite. Open-Concept Layout Brings Bright, Airy, And Seamlessly Connected. Solid Hardwood Flooring Throughout, Smooth Ceilings With Pot Lights. Chefs Kitchen W/ Premium Quartz Countertops, Good Size Centre Island, And Direct Garage Access. Professionally Finished Basement W/ 2 Additional Bedrooms + Recreation Area (Ideal For Gym/Theatre/ Income Potential). Luxury Stone Interlocking(2021) Front/Backyard, Porch, and steps. Durable New Roof(2016). Prime Connectivity: Minutes To Markville Mall, shops, Hwy 407, Parks, Community Centre. (id:35762)
Smart Sold Realty
33 Bugelli Drive
Whitby, Ontario
Gorgeous All Brick Tormina Beauty. Spacious and sun filled Bright 4 Large Bedrooms Home On Premium Lot! In A Great Neighborhood. Steps To Cullen Gardens, Restaurants & Shopping, Conservation Area And Many Amenities. Beautiful Solid Oak Staircase, Main Floor Laundry Room , Family Room With Fireplace ! Open Concept Kitchen With Ceramic Tiling And Back Splash, Features Lots Of Cabinetry And Counter Space. Pantry And Huge Breakfast Bar ! Large Living Room With Soaring 2 Story Ceilings! 56Ft Wide! Executive Neighborhood, No Townhomes Or Semi's! Steps To Cullen Gardens, Located In The Robert Munsch School Neighborhood! (id:35762)
RE/MAX Crossroads Realty Inc.
84 Bridlegrove Drive
Toronto, Ontario
Located in one of Torontos most sought-after areas, this exceptional property offers the perfect blend of convenience and luxury. Steps from the GO Train for quick access to downtown, and with the Eglinton Ave bus service at your doorstep, commuting is effortless. Enjoy proximity to major shopping centers, Home Depot, and all essential amenities. This spacious home features a bright living room, elegant dining area, and a cozy family room, along with 2.5 washrooms on the main floor. The fully finished basement includes a full bathroom and a separate entrance, making it ideal for an income-generating in-law suite. Additional highlights include a detached garage and a driveway with parking for four cars. Dont miss this rare opportunity to own a versatile home in an unbeatable location! (id:35762)
Property Max Realty Inc.


