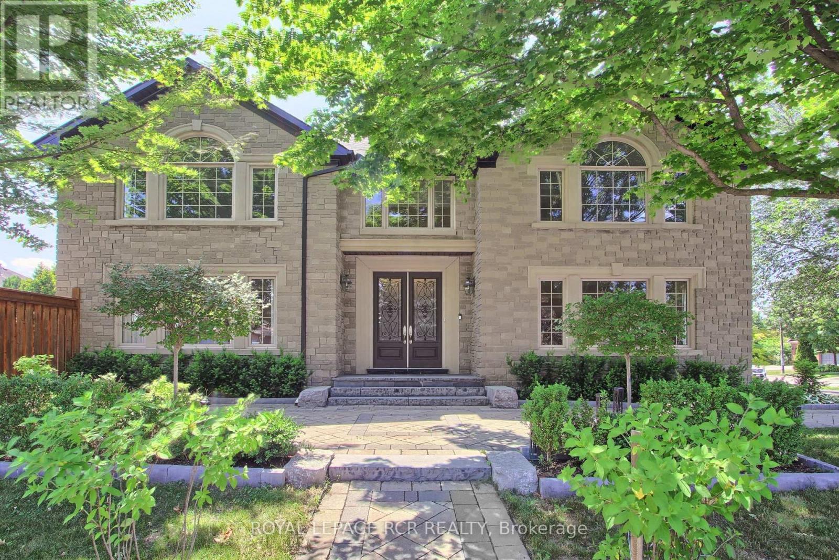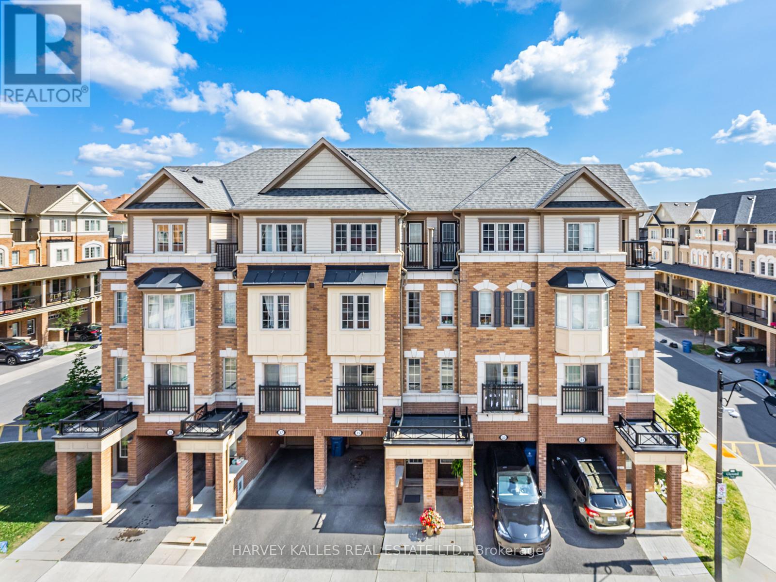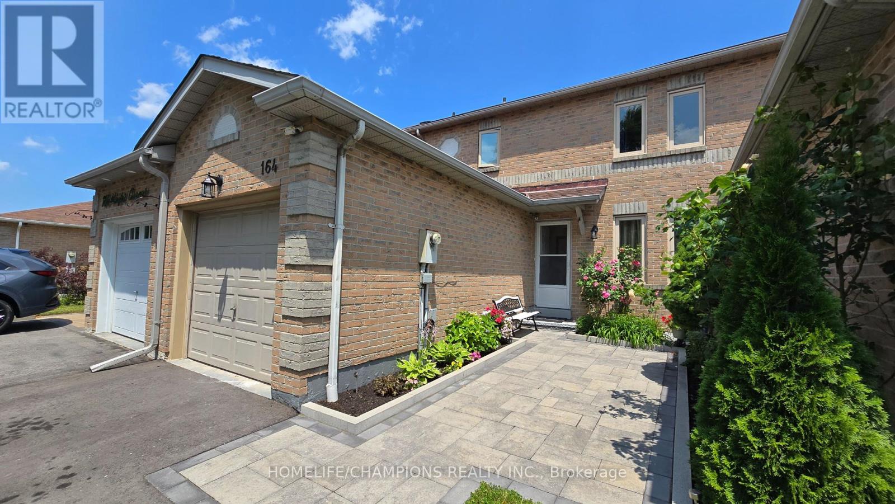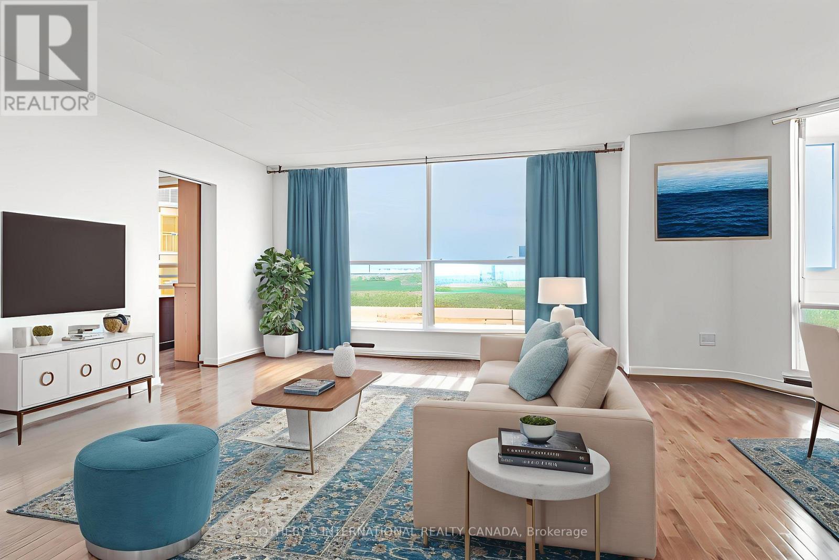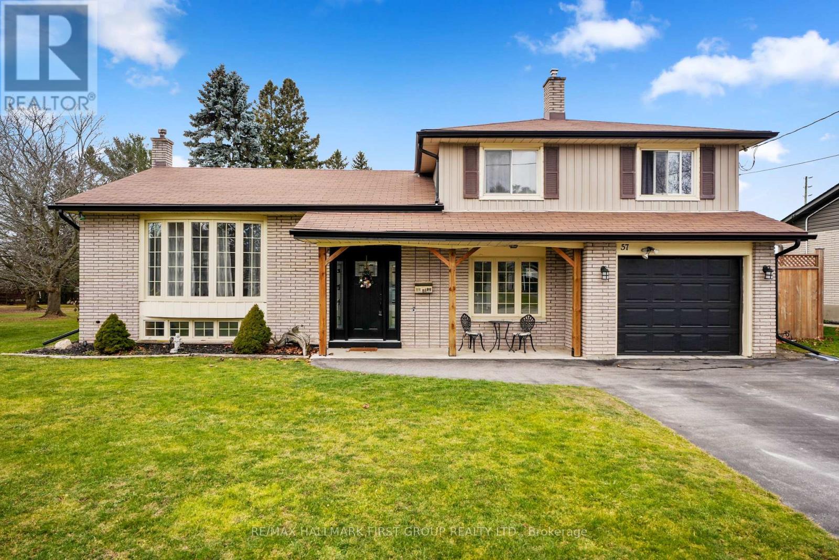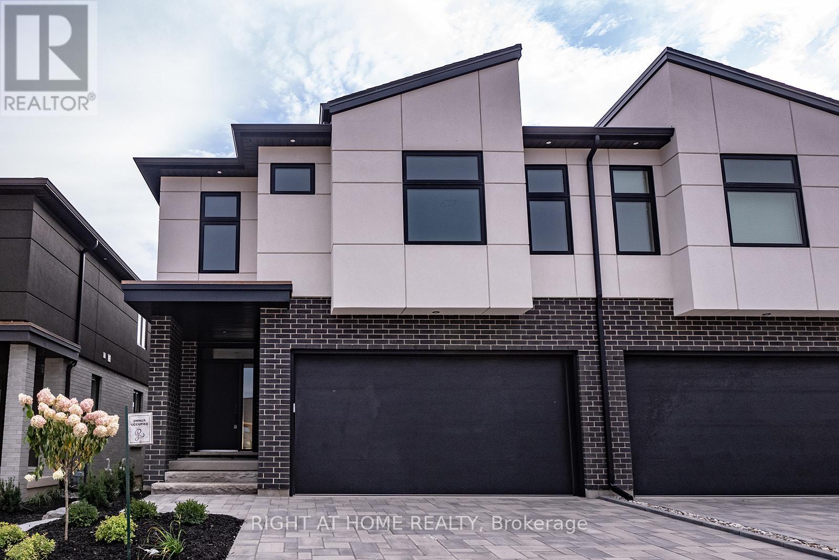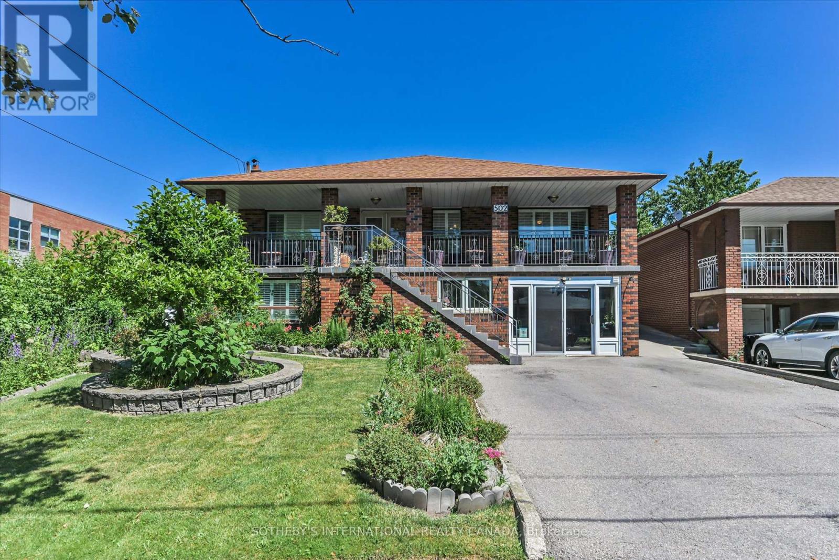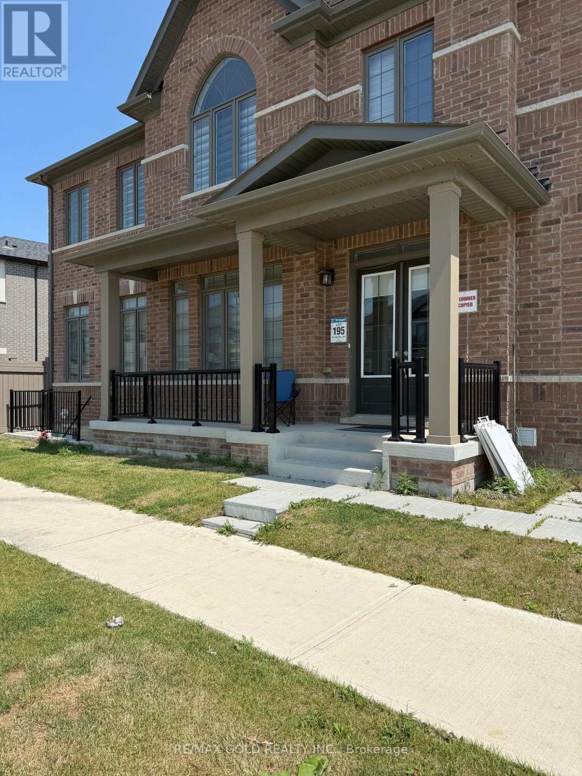64 Langarth Street E
London South, Ontario
Tucked into Wortley Village, this stylish 3+1 bedroom home is the perfect mix of character, comfort, and cool mid-century flair. From the moment you step inside, you'll feel the warmth and personality this home offers starting with a spacious dining area that invites you in, and a cozy front living room with a big bay window just off to the side, perfect for curling up with a book or hosting friends.The main floor features three bright bedrooms, a clean 4-piece bathroom, and a surprisingly roomy kitchen thats ready for real cooking and conversation. Whether you're prepping family meals or entertaining guests, this layout flows effortlessly.Head downstairs and you'll find a fully finished basement with a fourth bedroom, family room, wet bar, and tons of storage space ideal for movie nights, game days, or a separate hangout zone.Outside, the charm continues with a covered front porch made for people-watching and slow mornings, and a private backyard patio thats just waiting for summer dinners and late-night laughs. You've got a single detached garage, mutual drive, and bonus rear parking spot, plus a tidy garbage storage area to keep things neat.And the location? It doesn't get much better. Wortley Village is one of Londons most loved neighbourhoods for a reason. Its walkable, community-driven, and full of life. Grab your morning coffee from one of the local cafés, spend the afternoon browsing boutiques or enjoying a patio lunch, and catch live music or festivals at the Village Green. With top-rated schools, beautiful parks, and a true sense of community, its a place people dream of calling home.This is more than a house its a lifestyle. And its waiting for you. (id:35762)
Our Neighbourhood Realty Inc.
88 Bayview Drive
St. Catharines, Ontario
Search no further, welcome to 88 Bayview Drive! Nestled in Port Dalhousie's historic district, this property is nicely set back and sits on a 40ft x 110ft lot allowing ample parking for friends and family to visit. This beautifully updated three-bedroom, one and half bathroom residence is perfectly located just a few blocks from the shores of Lake Ontario, a walker's paradise. The newly renovated open concept main level (completed in 2025) is an entertainers delight that features a large living and dining area, a spacious kitchen complete with a breakfast island, pot lights and five new LG brand stainless steel appliances, a bedroom, and engineered hardwood flooring throughout. The home's charming interior is complemented by a large sunroom renovated in 2024 ideal for relaxing and entertaining. Other recent, high-quality upgrades include a new furnace (2021), as well as a new roof and central air conditioning unit in 2017.Take advantage of this rare opportunity to experience lakeside living with all the comforts of modern convenience. This home is also only a short drive to nearby shops, restaurants, cafes, schools, places of worship, the hospital, and other amenities. Click on Virtual tour to see floor plans and more. (id:35762)
Homelife/romano Realty Ltd.
85 Tragina Avenue S
Hamilton, Ontario
Come One, Come All to lovely 85 Tragina Avenue South, nestled in the heart of Hamilton. Whether you are a savvy investor, young professional, growing family, this property will not disappoint! Upon arrival, one cannot deny the immediate curb appeal! What primarily stands out is the four parking spaces, provided by a gorgeous aggregate driveway, adjacent to a lush lawn of artificial turf. Mature trees in the expansive, landscaped yard deliver privacy and serenity. Massive garden shed on concrete pad is quite the exclusive asset! Entering the home, you will encounter a welcoming foyer, complete with generous, front closet, adjoining into wonderful living space, separated by lovely French door. Three, sizeable bedrooms with a renovated, four-piece bathroom complement this beautiful space. A bright, beautiful kitchen provides the hub of the home, complete with newer appliances! A very convenient mudroom supplies a practical space for one's external adornments. Descending to the vast basement, one will see the possibility of a recreational space, accompanied by separate laundry facilities, utility area and an abundance of storage area. Conveniently located to easy highway access, shopping, schools, dining and more. Please do not hesitate to come and see this gem of a property! (id:35762)
Royal LePage Burloak Real Estate Services
71 - 324 Equestrian Way
Cambridge, Ontario
Beautiful Spacious Side End Unit Town house !There no house touching at three side of this end corner unit.This unit is nicely landscaped with all three sides.Main Floor has:*Huge Open Concept Kitchen with dining*Stainless steels appliances*Kitchen Iceland with inbuilt Dishwasher*2 pcs bathroom*Garage to Main floor door*Access to backyard from patio door to nice covered patio!Second Floor:*3 decent sizes bedrooms*Master bedroom has ensuite bathroom and walk in closet*Another Common 4 pcs washroom*Laundry Units*Small common area for computer area (id:35762)
Royal LePage Platinum Realty
1212 Glencairn Avenue
Toronto, Ontario
A must-see property! (id:35762)
RE/MAX West Realty Inc.
646 Brooker Ridge
Newmarket, Ontario
Executive Living with Luxury, Space, and a Backyard Oasis. This magnificent turn-key home was newly renovated throughout, nothing left to do but unpack & enjoy. From the moment you walk in, you'll notice the impeccable craftsmanship, modern finishes, and open-concept design that flows throughout the home. Offers over 5000 sq ft of living space. Located in prestigious Stonehaven-Wyndham Village. Highlights of main floor include: spectacular 2 storey grand foyer, custom gourmet kitchen that makes everyday living a dream, family and living rooms conveniently have 2 fireplaces, formal dining room and office. Highlights of 2nd floor include: custom built primary bedroom with 5-piece luxurious spa, all secondary bedrooms are spacious, bedroom 2 with 3 Pc Ensuite. Two bedrooms have vaulted ceilings. Fully finished basement offering extra living space & comfort with recreational area including wet-bar, perfect home gym and lots of storage space. Resort-style backyard oasis featuring a sparkling in-ground saltwater pool, lounging areas, and lush landscaping, your private paradise for summer relaxation. (id:35762)
Royal LePage Rcr Realty
38 Glenstal Path
Oshawa, Ontario
Location! Location! Location! Situated In A Fast Growing Community In Northern Oshawa. Located Near UOIT & Durham College. Brand New Establishments, Food, & Shopping Options Being Built Just Steps Away! Open Concept Combines Living, Dining, & Kitchen. Bright & Cozy With Large Windows Throughout Inviting Natural Light In. Amazing Space For A Family, First Time Home Buyers & Investors! Footsteps Away From Public Transit. Short Minutes Away From 407. Primary Bedroom Is A Spa-Like Retreat! 4pc Ensuite With A Soaker Tub & Long Sink Counter. Double Closets & A Private Walk-out Balcony For Fresh Air. 2nd & 3rd Bedrooms Perfect For Additional Room, Guest Suites Or Office With Large Windows & Closets. Laundry Room With Sink Conveniently Situated On The Second Floor. Walk-out To An Open Backyard Perfect For BBQs, Entertaining Or Winding Down. Visitor Parking. Find Everything You Need Just Steps Away! Costco, Restaurants, Coffee Shops, & Many More In The Area! (id:35762)
Harvey Kalles Real Estate Ltd.
Homelife Excelsior Realty Inc.
Upper B - 117 Hampton Avenue
Toronto, Ontario
Welcome to this spacious 2-bedroom + den suite occupying the second level of a detached home on one of Riverdales most picturesque, tree-lined streets. This character-filled space features generous room sizes, plenty of natural light, and a flexible layout perfect for professionals, couples, or small families. The den offers an ideal work-from-home setup or cozy reading nook, while the functional kitchen and classic 4-piece bath maintain their original charm. Enjoy peaceful mornings with views over the quiet residential street, and take advantage of the unbeatable location. Just steps to Withrow Park, the vibrant Danforth, Chester Subway Station, excellent schools, cafés, and local shops this home is all about lifestyle and convenience. A rare opportunity to live in one of Torontos most established and connected communities. *1 front pad parking space is available for a additional amount of $100.00 per month.*if the Hydro exceeds over $150 in 1 month..The difference is split between the 2 units. * (id:35762)
Royal LePage Signature Realty
164 Wright Crescent
Ajax, Ontario
DONT MISS THIS beautiful townhouse with lots of upgrades! Nestled in a highly sought-after, family-friendly neighbourhood in Ajax. This well maintained 3-bedroom, 2-bathroom Freehold Townhouse has a large front yard and an expansive backyard complete with a custom deck, built-in seating, and a separate lawn and garden area perfect for summer BBQs, entertaining, or relaxing with the family. Unbeatable LOCATION - 2-minute drive to Hwy 401, 7-minute walk to the GO Station,5-minute drive to major shopping plazas, grocery stores, and all essential amenities, Steps to top-rated elementary and high schools (Public & Catholic), parks, and playgrounds. Lots of UPGRADES - Gorgeous, Renovated Kitchen (April 2025)- Featuring premium cabinetry, quartz countertops, elegant ceramic backsplash, and new tile flooring. New Driveway (Sept 2024), Professional Interlocking & Landscaping, Upgraded Bathroom Fixtures & Finishes, New Bedroom Windows (April 2021), New Shingles on the roof above the garage. Replaced carpets with laminates on main and 2nd floor. Hardwood stairs. Dont miss your chance to own this beautifully renovated home in a prime location (id:35762)
Homelife/champions Realty Inc.
5007 - 8 Eglinton Avenue E
Toronto, Ontario
Wake Up To Stunning, High-floor Views And Still Be In The Heart Of The City! Enjoy The Modern, Sleek Kitchen, 9 Foot Ceilings, And Spacious Balcony In This One Bedroom Carpet-free Home. Steps To Some Of The City's Best Restaurants, Trendy Cafes, Boutique Shopping, Fitness Studios And Entertainment. Conveniently Close To Loblaws, Cineplex, And Eglinton Park. Upcoming Direct Access To The Concourse, Subway And Eglinton LRT Makes This Location Well Connected - Perfect For Professionals, First-time Buyers, Or Investors. Amenities Include Concierge, The Iconic Indoor Pool, Gym, Party Room, Yoga & Boxing Studio, Jacuzzi, Media Room, And Visitor-paid Parking. (id:35762)
Master's Trust Realty Inc.
4009 - 50 Charles Street E
Toronto, Ontario
Luxury Living In Prestigious Yonge & Bloor Yorkville Neighborhood. Breathtaking City Views In This Bright, Sunny 2 Bedroom Split Plan Corner Unit. 9Ft Ceiling, Massive Wrap-Around Balcony Perfect For Relaxing/Entertaining. Floor-To-Ceiling Windows Filled W/Natural Light In Living/Dining/Kitchen & 2 Bedrooms. Steps To Yorkville, Shops On Bloor, U Of T, Ryerson, Dvp, 2 Subway Lines. Student Welcomed. (id:35762)
Century 21 The One Realty
Bsmt - 429 Sumach Street
Toronto, Ontario
Separate Entrance to a spacious well lit basement apartment in prime Cabbagetown with 4 large windows that let in lots of natural light. Large principal rooms. In suite stacked laundry, stainless steel appliances, stone countertops. Looking for a quiet, non-smoking professional, no pets. Walk to Downtown , TTC, Parks, Local Restaurants. All utilities included. Street parking available through the city. This is a very quiet neighbourhood and house, looking for a tenant that is the same. (id:35762)
Harvey Kalles Real Estate Ltd.
317 - 510 King Street E
Toronto, Ontario
Welcome to Suite 317 at 510 King Street East. This gorgeous updated unit offers a stylish blend of character and modern comfort. The open-concept kitchen features stainless steel appliances, a breakfast island, and an adjacent dining area perfect for hosting. A striking brick accent wall adds warmth and personality to the space. The large living room opens to a spacious covered balcony, ideal for relaxing or entertaining. The primary bedroom includes floor-to-ceiling windows, a double closet, and a private ensuite. The second bedroom also features a double closet, providing ample storage. Convenient location steps from TTC, close to the DVP and minutes from the Gardiner Expressway. (id:35762)
Royal LePage Signature Realty
1403 - 240 Heath Street W
Toronto, Ontario
Welcome to Village Park at 240 Heath Street West a rare opportunity in the heart of Forest Hill.This bright and spacious suite offers approximately 1,939 square feet of comfortable living with two bedrooms, two full bathrooms, and a sunroom-style solarium that showcases tree-top northeast views. Move-in ready and impeccably maintained, the layout is both generous and functional, with an open-concept living and dining area featuring rich hardwood flooring and expansive windows that fill the space with natural light.The kitchen has offers ample counter space, plenty of cabinetry, and a cozy eat-in area perfect for casual meals. Both bedrooms are well-sized, and the enclosed balcony offers added flexibility - ideal as a home office, reading nook, or extra lounge area. With only four suites per floor, this quiet and well-managed building is known for its strong sense of community and exceptional service. Amenities include 24-hour concierge services, an indoor pool with saunas, a recently renovated lobby, large party/meeting room, well-equipped exercise room, visitor parking, library lounge, and updated common areas. Thoughtful, long-standing staff ensure a secure and welcoming environment. One parking space and the use of a locker are included for added convenience. Enjoy an easy walk to the Forest Hill Village shops and restaurants, Loblaws and the LCBO on St. Clair Avenue West, public and private schools, scenic ravine trails and nearby parks. The TTC is just steps away, offering quick access to downtown and surrounding areas. Whether you are downsizing or simply ready for a change, this is a classic suite in a highly sought-after neighbourhood. Suites of this size and style rarely become available-take advantage of this exceptional opportunity while it lasts. **Property has been virtually staged. (id:35762)
Sotheby's International Realty Canada
17 Elizabeth Street
St. Catharines, Ontario
Great Family Home, With Tons Of Original Character & Charm In A Great Neighbourhood Of St. Catharines. Walking Distance To Schools & The Downtown Core, As Well As Quick Access To QEW & 406, Make This 3-Bedroom, 1.5 Bath Home The Perfect Home For Your Family. High Ceilings On The Spacious Main Floor, Over-Sized Dining Room, Main Floor Laundry, & Easy Access To The Back Patio & Fully Fenced Large Private Backyard. Home Has Been Freshly Painted, As Well As Newer Windows, Furnace, & Roof. Ready For You To Just Unpack & Relax. (id:35762)
Rock Star Real Estate Inc.
57 Freeman Drive
Port Hope, Ontario
Welcome to your perfect family retreat in the heart of Port Hope! This spacious and inviting home offers everything a family could desire, blending comfort with convenience in a location that truly feels like home. Situated close to town amenities, schools, and parks, you'll have everything you need just a short distance away. As you step inside, you're greeted by a bright and welcoming main level, where large windows fill the space with natural light, creating a warm and cozy atmosphere. The functional layout is ideal for both everyday living and special gatherings with loved ones. On the lower level, the family room offers a peaceful escape, complete with a charming fireplace perfect for unwinding after a long day. The upstairs features generously sized secondary bedrooms that provide a comfortable space for family and guests alike. The spacious primary bedroom serves as a serene retreat, offering comfort and relaxation. In addition to the main living areas, the finished basement provides bonus living space for the family to enjoy. Whether its a game night in the rec room or a quiet space for hobbies and relaxation, this area adds wonderful versatility to the home. Outside, the magic continues with an expansive backyard that's perfect for family fun and entertaining. After a swim in the pool, the 2-tier deck is the ideal spot to dry off, fire up the barbecue, and enjoy a meal together in the fresh air. Whether you're soaking in the hot tub under the stars or simply relaxing on the deck with friends, this outdoor space is designed for creating memories and enjoying life's simple pleasures. (id:35762)
RE/MAX Hallmark First Group Realty Ltd.
17 Elizabeth Street
St. Catharines, Ontario
Great Family Home, With Tons Of Original Character & Charm In A Great Neighbourhood Of St. Catharines. Walking Distance To Schools & The Downtown Core, As Well As Quick Access To QEW & 406, Make This 3-Bedroom, 1.5 Bath Home The Perfect Home For Your Family. High Ceilings On The Spacious Main Floor, Over-Sized Dining Room, Main Floor Laundry, & Easy Access To The Back Patio & Fully Fenced Large Private Backyard. Home Has Been Freshly Painted, As Well As Newer Windows, Furnace, & Roof. Ready For You To Just Unpack & Relax. (id:35762)
Rock Star Real Estate Inc.
22 Aikman Avenue
Hamilton, Ontario
Investment Opportunity in Urban Style! Legal Duplex with full separation: 2 Hydro Meters, 2 Gas Meters, 2 Furnaces, 2 Hot Water Tanks, and Central Air in each unit. Distinct entrances offer total privacy. This property blends functionality with industrial charm. Major updates include: Exterior brick repointed (2022), eavestroughs (2023), new kitchen in upper unit (2023), partial plumbing updates (2022-2023), new windows in lower unit (2024), front/back/garage/storage doors (2024), new hot water tank (2023), shutters + window coverings (2022), and full main drain replacement (2023). Main floor unit: 1 bed, 1 bath with soaring ceilings and open loft feel. Separate mudroom entrance leads to a partially finished basement with laundry, huge storage, and rough-in 3-pc bath-ideal foi creative expansion. Upper unit: 3 beds (or 2 + living), renovated designer kitchen, stylish 4-piece bath-refreshed with clean lines and light. Separate Laundry facilities. Outside, a fully fenced yard offers privacy and space. Rear lane access leads to a large single-car garage, storage shed, and parking for 3. Urban living with income potential-bold, updated, and move-in ready. (id:35762)
RE/MAX Escarpment Realty Inc.
308 Stewart Street
Shelburne, Ontario
Like New Semi-Detached Home with 4 Bedroom, 2.5 Bathrooms In Beautiful Shelburne. This 1785 Sq.Ft. Home Offers A Beautiful Upgraded Kitchen W/Stainless Steel Appliances. Close Proximity To Plazas, Schools & Downtown Shelburne. Rental Application, Full Credit Report From Equifax With Score, Employment Letter & Pay Stubs With Offer. Utilities, Hwt Transfer And Proof Of Insurance (Liability Coverage). (id:35762)
Right At Home Realty
404 - 30 Hamilton Street S
Hamilton, Ontario
Luxury Living in the Heart of Waterdown! Discover the perfect blend of upscale city sophistication and small-town charm at The View, an exceptional condominium community offering panoramic views of Hamilton Harbour and Lake Ontario. Located on the 4th floor, this stunning 2-bedroom, 2-bath executive corner unit suite known as The Linden boasts a bright southwest exposure with scenic views of the Escarpment and the lake and offers over 900 sq ft of living space. Beautifully finished with crown moulding, quartz countertops, upgraded cabinetry, and pot lights, this unit is designed for refined living. Enjoy the convenience of one of the best-located indoor parking spots in the building plus a 2nd surface spot. Just steps from boutique shops, restaurants, pubs, hiking trails, waterfalls, and more, The View offers luxury living at its finest all in the vibrant heart of Waterdown. (id:35762)
RE/MAX Aboutowne Realty Corp.
163 Rice Road
Welland, Ontario
Looking for space to spread out? Look no further! This giant 70' x 198' foot lot sprawls with opportunity. The property currently features a cute as a button three bedroom, one bath bungalow with heaps of possibilities. There is in-law suite or extra income potential with the home's side entrance and partially finished basement with 2 bedrooms. The long, private driveway currently offers ample parking for the whole family and guests. Entering the home one comes upon a cozy living room/dining room area. Following through is the kitchen with plentiful, arm cabinetry, stainless steel appliances and contemporary wood backsplash. Past the kitchen are the three well sized bedrooms and three piece washroom. The back of the home features enclosed green room with views of the expansive back yard. So much potential for urban oasis, entertainer's dream back yard or further development. Great location, close to Niagara College, transit, shopping, schools and more! (id:35762)
RE/MAX Escarpment Realty Inc.
3909 Mitchell Crescent
Fort Erie, Ontario
Welcome To Black Creek Signature Community! This Modern Semi-Detached Home Comes With Tons of Builder Upgrades. S/S Kitchen Appliances, Hardwood Throughout, Beautiful Subway Backsplash. 9 Ft. Ceiling And Beautiful Covered Deck. Modern Light Fixtures. Finished Basement with 4th Bedroom, Rec Room and 3 Piece Bath. Short Drive to QEW, Niagara Falls, Niagara River, Crystal Beach, USA/Canada Border. (id:35762)
Right At Home Realty
Main Level - 89 Milson Crescent
Guelph, Ontario
VERY CLEAN - SHOWS GREAT - BRIGHT - SPACIOUS - DETACHED HOME 3 Bedrooms + 2.5 BATHROOMS! MAIN LEVEL ONLY !!COMMUTERS DREAM located MINUTES from the 401.Bright, large, OPEN CONCEPT main floor perfect for entertaining. Kitchen has ISLAND with seating and separate dining area. Large living room with HARDWOOD FLOORS and sliding doors out to DECK space. Upstairs enter the grand master bedroom through FRENCH DOORS with loads of natural light, Walk in closet has excellent storage and ENSUITE Washroom. The whole upstairs feels big and bright with two other good sized bedrooms with large closets and convenient UPSTAIRS ENSUITE LAUNDRY room, CENTRAL VAC with kick sweep in kitchen, Automatic Garage Door Opener, AC, HIGH WAY 401- 5 Min Drive,Easy access to the Hanlon expressway. CLOSE TO ALL AMENITIES: Stone Road Mall, Walmart, Zehrs - No frills, Metro, YMCA,University of Guelph.SCHOOL - Lots of Great schools close by. Basement is tenanted with AAA tenants and totally independent and Co-Operative. They have separate Entrance. Neighbours are all nice and helpful. Tenants to pay 70% of utilities (Hydro, Heat & Water). (id:35762)
Exp Realty
57 - 11 Harrisford Street
Hamilton, Ontario
Welcome to 11 Harrisford Street, suite 57 - a bright and spacious 3 bedroom, 2 bathroom townhouse with a functional layout and southern exposure that brings in plenty of natural sunlight. The living room features soaring 12 foot ceilings and large windows with a sliding door that leads to a quiet, fenced-in patio backing onto a treed green space. Upstairs, you'll find three sizeable bedrooms and a full bathroom, while the entrance level includes a convenient powder room. The finished basement offers a large additional space with brand new luxury vinyl plank flooring (2025). The home has been freshly painted. The bedrooms have been recently recarpeted to provide extra warmth and coziness to home. The kitchen is equipped with granite countertops, under-cabinet lighting, and space for casual dining. The dining area overlooks the living room, making the space feel open and connected. Includes 1 garage and 1 drive parking spaces. The home is situated close to the Red Hill Parkway, schools, parks, shopping, and scenic trails including the Red Hill Valley Trail and Devils Punch Bowl. A great location for both everyday convenience and weekend outdoor escapes. (id:35762)
RE/MAX Metropolis Realty
272 East 15th Street
Hamilton, Ontario
Where Luxury Meets Opportunity - A LEGAL DUPLEX Masterpiece! This isn't just a home - it's a bold, brilliant investment wrapped in designer finishes and timeless elegance. Featuring 3+2 bedrooms (with a main floor bedroom!), 3 full spa-inspired baths, and 2 stunning, brand-new kitchens with quartz counters, sleek backsplashes, and stainless steel appliances that shine. Every detail has been meticulously curated: two private laundries, separate basement entrance, new hopper egress window, and upgraded 1" water line. From top to bottom, it's all new - roof, windows, doors, A/C, plumbing, insulation, ESA-certified electrical, and more. Step outside to an entertainer's dream: a sprawling new deck, fresh sod, chic fencing, and a welcoming front porch. Park with ease on a brand-new 4-car asphalt driveway. Inside, experience luxury underfoot with waterproof flooring, upgraded trim, designer lighting, and flawless paint throughout. Live upstairs, rent below, or elevate your portfolio with double the income potential and zero compromises. A rare, turn-key gem that checks every box and dazzles at every turn! (id:35762)
RE/MAX Escarpment Realty Inc.
206 - 460 Hespeler Road
Cambridge, Ontario
Beautifully designed office space, newly constructed and located on the second floor. The unit comes with reception desk, fully furnished 4 offices, Panty and in-suite washroom. Luxurious finishes will attract a professional or small team of professionals whose image and comfort are important values. This Building is fully occupied. Don't miss on the opportunity to join the business district of hespeler, only few minutes away from hwy 401. Utilities paid by tenant except water. (id:35762)
Luxe Home Town Realty Inc.
7123 Cadiz Crescent
Mississauga, Ontario
Welcome to This Beautifully Renovated Family Home! This stunning 3-bedroom, 3-bathroom semi-detached home is perfectly nestled in a nice, family-friendly, and sought-after neighbourhood, close to top-rated schools, parks, shopping, and transit. Step inside to a bright, inviting living space filled with tons of natural light, hardwood floors, an upgraded kitchen with stainless steel appliances, and a modern open-concept layout that's perfect for entertaining. Enjoy a fully fenced backyard with a walkout ideal for gatherings and summer BBQs! The spacious primary bedroom offers oversized closets and a 4-piece ensuite. Two additional well-sized bedrooms provide flexibility for family, guests, or a home office. Additional highlights include a finished basement, pot lights, updated bathrooms, and plenty of storage throughout. Don't miss this incredible opportunity welcome home! (id:35762)
Union Capital Realty
2103 - 15 Lynch Street
Brampton, Ontario
Welcome To This Spacious 2-Bed, 2-Full Bath Condo On The 21st Floor In The Heart Of Downtown Brampton Built in 2023. The Bright Unit Boasts Floor-To-Ceiling Windows, Offering Panoramic Views From The Large Living And Dining Area With Walk-Out To A Massive A 200 Sq.Ft.+ Wrap-Around Balcony. This Unit Features 2 Spacious Bedrooms, With The Primary Bedroom Offering A4-Piece Ensuite And A Walk-In Closet. Major Hospital Expansion Is Under Construction Within Walking Distance. Located Next To Hospital, GO Station, And Downtown Brampton. Available August 1st. One Parking Spot Included, With Potential For A Second. (id:35762)
Homelife Silvercity Realty Inc.
502 Queens Drive
Toronto, Ontario
Welcome to 502 Queens Dr A rare opportunity in the desirable Rustic/Maple Leaf community. This solid raised bungalow sits on a premium 50x204 ft lot & offers incredible potential for families, investors, or builders. Property being sold as is. The ground level (walk-up basement) features a sep entrance, open-concept layout, beautifully renod kitchen w/ granite counters, backsplash & S/S appliances, 4pc bath, laundry room, garage access directly into kitchen, & walk-up to the backyard. This space has a fresh, modern feel ideal for multi-gen living or potential suite. The upper/main floor is accessed by a traditional front staircase & offers a classic layout w/ formal living & dining, family room, a bright solarium, 3 bedrooms & a 5pc bath w/ bidet. kitchen includes S/S appliances & backsplash. Walk-out to a beautifully landscaped backyard w/ gardens, gazebo, shed & outdoor sinks. Extras: Ceramic tile & hardwood throughout, pot lights, large cold room and fantastic curb appeal. Patio enclosure can be removed to utilize 1.5 car garage space. Close to schools, parks, transit & major highways. A versatile home on a deep lot w/ endless potential to live in, update, invest or build new. All window coverings, All electrical light fixtures, fridge, dishwasher, stove, washer and dryer on lower level and 1 fridge, stove and dishwasher on upper floor - being sold AS IS. (id:35762)
Sotheby's International Realty Canada
629 - 1 Old Mill Drive
Toronto, Ontario
Prestigious Living in the Heart of Bloor West Village! A rare opportunity to own a luxurious 2-bedroom, 3-bathroom suite in the highly sought-after 'One Old Mill' by award-winning builder Tridel. This elegant residence offers nearly 1,300 sq ft of beautifully designed living space, plus a 75 sq ft balcony. The spacious, open-concept layout features a generous living and dining area, an eat-in kitchen, and a versatile family room or den. Both bedrooms include private en suite bathrooms, with the primary suite showcasing a stunning 5-piece bath and a walk-in closet. A stylish powder room and a full-sized laundry room add to the comfort and functionality of this exceptional home. Perfectly located just steps from the vibrant shops, cafés, and restaurants of Bloor West Village, and within walking distance to The Kingsway, Brule Park, the Humber River, and Jane Subway Station. Don't miss your chance to own in one of the areas most prestigious buildings. (id:35762)
RE/MAX Aboutowne Realty Corp.
274 Weighton Drive
Oakville, Ontario
Welcome to Recently-Built Home Boasting 5 Bdrs Plus a Completely Finished Lower Level w/2Bdrs & Recreation Room. Large Windows Flood the Whole Space w/Natural Light, Creating an Inviting Atmosphere for Both Relaxation & Entertainment. Your Dream Home Conveniently Nestled in a Prestigious Neighborhood Walking Distance to Highly Rated Morden Public School and near Private Schools, Parks, Restaurants, etc. Don't Miss the Opportunity to Make This Executive Residence Your Own! (id:35762)
Right At Home Realty
59 Springview Drive
Brampton, Ontario
Detached Raised Bungalow with 2-Car Garage in Prime Location! This well-maintained raised bungalow offers spacious living and a fantastic layout in a desirable neighborhood. The main floor features laminate flooring in the living/dining room, vinyl California shutters, pot lights ( June 2025), and a large window that adds the space with natural light. The kitchen refreshed in June 2025 with brand new quartz countertops, a stylish backsplash, pot lights, and freshly painted white cabinets. A 4-piece bathroom includes a relaxing Jacuzzi tub. Step outside to a fully fenced backyard (partial newer fence in 2023) with a beautifully maintained concrete patio and a gazebo perfect for summer entertaining.The fully finished basement adds even more living space with two additional bedrooms, a large family/rec room, a 4-piece bathroom, a cold room, and plenty of storage.Additional Features: central vacuum, garage door opener w/remote, Entire home freshly painted (2024), A/C (2015), Furnace (2018)Living room, dining room, and kitchen windows replaced (2020), Roof approx. (2013)Move-in ready and close to all amenities this home is perfect for families or those looking for versatile living space. (id:35762)
RE/MAX Realty Services Inc.
88 Sixteenth Street
Toronto, Ontario
Welcome to 88 Sixteenth Street, a delightful 1-bedroom detached home nestled on a quiet, tree-lined street in one of Etobicoke's most walkable and vibrant neighbourhoods. This cozy, well-maintained home offers a rare opportunity to own a detached property just minutes from the lake, perfect for first-time buyers, downsizers, or builders. Step inside and you'll find a warm, inviting interior full of character. Original hardwood floors, vintage trim, and an efficient layout make the space feel both functional and full of potential. Ready to use as-is or update to your taste over time. Outside, enjoy a private backyard with mature trees, garden space and shed, ideal for a workshop, studio, or added storage. Why you'll love it here: Quiet, family-friendly street steps from shops, transit & schools, minutes to Humber College, the Lake, and Colonel Samuel Smith Park, quick access to Mimico GO, TTC, and major highways, a detached home with long-term upside in a growing community. Move in, rent out, or build, this is the kind of property that rarely comes up and opens the door to endless possibilities. (id:35762)
Keller Williams Referred Urban Realty
113 - 216 Oak Park Boulevard
Oakville, Ontario
This Business Renowned for its exceptional service, the business caters to luxury brands like Holt Renfrew and prominent companies like CTDI Canada. Located just a short walk from a big Plaza, this high-end dry cleaning and alteration business is perfectly positioned and boasts an impressive 16-year track record. With a prestigious Green Belt certification, this establishment operates efficiently, delivering higher production at lower costs while upholding the highest standards of quality. In addition to its premier dry cleaning services, the business is also known for offering the finest alteration services. Quality Care Cleaners has been recognized as the Best Cleaner for two consecutive years (2023 and 2024),a testament to its commitment to excellence. Spanning 603 sqft with a highly competitive rent of $2821,this business represents a prime investment opportunity. Backed by glowing Google reviews, it stands as a cornerstone of luxury services in Oakville. (id:35762)
Save Max Real Estate Inc.
103 - 1270 Maple Crossing Boulevard E
Burlington, Ontario
Welcome to The Palaceone of Burlingtons most sought-after condo communities! This spacious ground-floor suite offers 2 bedrooms plus a den, 1.5 bathrooms, and convenient access. Freshly painted with a refreshed kitchen and ample closet space, this well-maintained unit is ideal for those looking for comfort, accessibility, and low-maintenance living. Enjoy peace of mind in a quiet, mature building with respectful residents and a wealth of amenities including a pool, tennis court, squash/racquetball courts, and a full fitness centre. Rent includes heat, hydro, water, and one underground parking space. Available September 1st. Applicants must submit a credit report, employment letter, proof of income, and references. (id:35762)
RE/MAX Escarpment Realty Inc.
37 Native Landing
Brampton, Ontario
Welcome to 37 Native Landing a beautifully upgraded semi-detached home in sought-after Fletchers Creek Village, set on a rare 147 ft deep lot! Close to Cassie Campbell Rec Centre, schools, and Mount Pleasant GO Station. This home boasts a true backyard retreat with an interlocked patio and gazebo, perfect for relaxing or entertaining. Inside, you'll find a bright open-concept layout with abundant pot lights, no carpet throughout, and a cozy fireplace to tie it all together. The modern kitchen boasts quartz countertops and stainless steel appliances. The basement features a legal separate entrance with its own laundry, ideal for extended family or rental potential. Move-in ready and packed with upgrades! High-quality attic insulation (2025). New vinyl flooring in the basement (2025), new Lennox air conditioner (2025). (id:35762)
RE/MAX Gold Realty Inc.
1907 - 145 Hillcrest Avenue
Mississauga, Ontario
Beautifully Renovated Condo with Modern Upgrades and Versatile Layout. Welcome to this bright and spacious condo featuring a fully renovated kitchen, updated washroom, and a sun-drenched solarium perfect for relaxation or additional living space. With an open-concept design and meticulously maintained interiors, this unit is in pristine, move-in ready condition. The owner has invested nearly $40,000 in high-quality upgrades, including sleek appliances and contemporary finishes that elevate the homes style and functionality. Enjoy the convenience of ensuite laundry, plus a versatile extra room that can easily be transformed into a home office, study, or guest room. Ideally located just minutes from Square One Shopping Centre, City Hall, the Central Library, Community Centre, and much more. This is urban living at its best with everything you need right at your doorstep. Don't miss your chance to own this exceptional condo in a prime location! (id:35762)
Ipro Realty Ltd.
36 Tweedhill Avenue N
Caledon, Ontario
Welcome to the spacious 2 Bedrooms, 1 Washroom with Separate Entrance for Lease Kitchen Comes with S/S Appliance, Quartz Counter Marble Back Space ,Pot Lights, Separate entrance and in-suite Stag laundry offer ultimate convenience. Laminate flooring throughout, updated kitchen with S/S appliances. One dedicated driveway parking spot ensures ease of arrival. Bus Stop on Just Two Steps. Hy 410 is just 5min, This inviting suite caters to professionals or a small family seeking a comfortable and well-connected living! (id:35762)
King Realty Inc.
1115 - 2485 Eglinton Avenue W
Mississauga, Ontario
Brand new, sun-filled 2-bedroom, 2-bathroom condo located in the highly sought-after Erin Mills neighbourhood. This modern unit features an open-concept layout, upgraded kitchen with stainless steel appliances, stone countertop breakfast island, 9' smooth ceilings, in-suite laundry, and carpet-free living throughout. Includes one parking spot and locker. Be the first to enjoy this beautiful space and the exceptional building amenities, including a full basketball court with integrated walking/running track, co-working space with Wi-Fi, theatre room, party room, outdoor dining area with BBQs, and a DIY workshop. Ideally situated just minutes from Credit Valley Hospital, Erin Mills Town Centre, community centre, and top-rated schools. Convenient access to Streetsville and Clarkson GO stations, as well as Highways 403 and 407. A perfect opportunity to live in comfort and style in one of Mississaugas best communities. (id:35762)
Royal LePage Your Community Realty
56 Brenscombe Road
Brampton, Ontario
Bright & Spacious Barely Used Approx 2,900 Sq Ft. 5 Bedroom 4 Washroom Detached Home In A Spectacular Subdivision Available For Lease. Open Concept Layout W/ 9' Ceilings On Main & 2nd Level. 8' Upgraded Doors Throughout. Upgraded Kitchen Cabs W/ S/S Appliances & Granite Countertop. Pot Lights On Main Level W/ Dimmers. Master Bedroom W/ Raised 10' Coffered Ceiling, Glass Shower And Freestanding Tub. Bedrooms 2 & 3 W/ Attached Washroom. Shows 10++ (id:35762)
Homelife/miracle Realty Ltd
11 - 16 Fourth Street
Orangeville, Ontario
Welcome to This Bright, Spacious Upgraded 2 Bedroom,1 Bath Condo in Thriving Orangeville Community. On of Few Unit That Have Convenient Main Floor Patio Door Access Directly From Parking. Perfect For First Time Homebuyers And Down-Sizers Seeking a Low Maintenance Lifestyle in a Great Community. Open Concept Layout, Natural Light and Updated Kitchen. The Kitchen Features a Granite Countertop, Contemporary Backsplash, Lots of Cupboard Space and Matching Appliances. The Spacious Primary Bedroom Feature a Large Walk in Closet. There is Spacious Secondary Bedroom That Can Also Be Used As A Large Home Office. The Convenient In-Suite Laundry Room Has Built in Shelving For Extra Storage. Extra Large Storage Locker. Conveniently Located Downtown. Walking Distance to Shopping, Theatre, Local Parks, Walk In Clinic, Schools, Restaurants. Lots of Extra Parking in Parking Lot! (id:35762)
Kingsway Real Estate
417 - 3500 Lakeshore Road W
Oakville, Ontario
Experience exceptional waterfront living in this gorgeous 2-bedroom + den, 2-bathroom suite at the prestigious BluWater Condos, offering1,180 sq. ft. of refined living space. Perfectly positioned on the 4th floor, this unit boasts unobstructed, panoramic views of Lake Ontario a truly rare find with no visual barriers. Steps into a thoughtfully designed open-concept layout featuring: Floor-to-ceiling windows with breathtaking lake views and the pool. Modern kitchen with high-end cabinetry, integrated refrigerator & dishwasher, quartz countertops, and stainless steel gas cooktop & built-in oven. Hardwood flooring throughout the main living areas. Spacious primary suite with full ensuite. Generous second bedroom and versatile den perfect for a home office or guest space. Two full bathrooms for added convenience. Private lake-facing balcony with a gas BBQ hookup ideal for entertaining or relaxing. Two underground parking spots. One locker for extra storage. Access to resort-style amenities including a fitness center, party room, guest suites, outdoor pool, hot tub, and 24-hour concierge service. Located in one of Oakvilles most exclusive waterfront communities, you're just steps to parks, trails, and easy access to the QEW, GOTransit, and nearby shopping & dining. (id:35762)
Royal LePage Real Estate Services Ltd.
417 - 3500 Lakeshore Road W
Oakville, Ontario
Lakeview Luxury Gorgeous 2 Bdrm + Den Of 1180 Sqft Situated At Unique Waterfront Spot On Lake Ontario .Directly Facing The Lake with amazing clear View From The 4th Floor W/ No Barrier at The Bluwater Offering An Array Of Resort-Style Leisure And Activity. This Spacious 2 Bedroom Plus A Den, and TWO Full Bath Unit Offers The Ultimate Experience In Urban Condo Living. Well-Appointed kitchen with Gorgeous Cabinets With Integrated Refrigerator And Dishwasher, Hardwood Floors, Quartz Counters And Stainless Steel Gas Cooktop And Range With Built-In Appliances. Direct Lake view open balcony (with hook up BBQ).Offering Two Parking Spots! 1 Locker. (id:35762)
Royal LePage Real Estate Services Ltd.
191 Deane Avenue
Oakville, Ontario
Fully renovated detached bungalow on a spacious pie-shaped corner lot in Oakville, offering huge rental potential with a finished basement apartment. The open-concept main floor features a bright living and dining area with a picture window and a modern kitchen with a center island and stainless steel appliances. The primary bedroom includes a walk-in closet, a three-piece ensuite, and a large window. The second bedroom also has a closet and a window for natural light. The basement apartment is perfect for rental income or extended family living. It includes two bedrooms, a full kitchen, a media room, and a three-piece bathroom, providing a complete living space with privacy. Recent upgrades include a newer kitchen, updated bathrooms, scratchproof flooring, pot lights, newer insulation, furnace, air conditioning, and a high-efficiency tankless water heater. Located in a prime neighborhood, this home is close to a hospital, library, park, public transit, and schools, making it a great choice for families and investors. With a huge backyard and incredible income potential, this move-in-ready home is a fantastic opportunity. Book a showing today! (id:35762)
RE/MAX Realty Services Inc.
53 Charles Street
Caledon, Ontario
Versatile Family Living in the Picturesque Village of Alton. Set on a generous mature double lot and steeped in small-town charm, this beautifully maintained 5 Bedroom, 3 Bathroom home welcomes you to this desired Village Setting - One of Caledon's best kept secrets! Whether you're a growing family, downsizing, or seeking multi-generational living, this home adapts to your lifestyle. The main floor offers complete main floor living - perfect for retirees - Upstairs features a bright 2 bedroom suite - ideal for teens, guests, or in-laws. Enjoy the space as one seamless family home with flexible layout options that grow with you! Natural light pours into this home, highlighting gleaming hardwood floors and an inviting functional layout. Stainless Steel Appliances, Central Air, including a Hardwired Generac Generator adding comfort and peace of mind. A deep single car garage and oversized yard offers plenty of room to store, play, entertain - or simply unwind. Step outside your door and experience the best of Alton Village. Walk to Alton Public School, the Caledon Library, Conservation Trails, bike track/skate park and local amenities like Gather Cafe and R3 Bistro. A few minutes away, enjoy rounds at the world class Osprey Valley Golf Course or Community events at the iconic Alton Mills Arts Centre and Paul Morin Gallery. This great property offers a lifestyle rooted in connection, creativity, and nature. A rare offering in a sought-after location, 53 Charles Street is move-in ready with potential. (id:35762)
Ipro Realty Ltd.
9 - 1150 Stroud Lane
Mississauga, Ontario
Prime Location! Just minutes from Clarkson GO, this stunning 3-bedroom + 2 den corner unit offers nearly 2,000 sq ft of stylish living space, including a private rooftop terrace perfect for entertaining and enjoying beautiful city views. With 9-ft ceilings and a smart, open-concept layout, this home feels more like a semi-detached and is filled with natural light throughout. The contemporary kitchen features stainless steel appliances, quartz countertops, and a spacious walk-in pantry. The second floor includes two generously sized bedrooms, a den/study area, a full washroom, and conveniently located laundry. The elegant primary bedroom boasts a large walk-in closet, private balcony, and a 3-piece ensuite. Underground parking ensures comfort year-round-no snow to clear in winter! Whether you're relaxing on your rooftop terrace or enjoying the bright and airy interior, this home truly checks all the boxes. (id:35762)
Homelife/miracle Realty Ltd
1717 - 349 Rathburn Road
Mississauga, Ontario
This exceptional 2 bedroom unit is at Grande Mirage is perfectly located in the heart of City Centre. This sun-filled unit boats of an open concept layout, laminate flooring throughout and offers views of Downtown Mississauga. The kitchen includes stainless steel kitchen appliances, quartz countertops and ample storage space with spacious cabinetry. The primary bedroom is a true retreat, offering a walk-in closet and a 4-piece ensuite bathroom. This is an ideal starter condo for first-time home buyers! Well-managed building, offering top-tier amenities: outdoor pool, hot tub, sauna, gym, squash court, rec room,24/7 concierge & security. Prime Location: Steps to Sheridan College, Square One Mall, Living Arts Centre and much more! 1 locker and 1parking spot included. (id:35762)
RE/MAX Real Estate Centre Inc.
2087 Mayflower Boulevard
Oakville, Ontario
Stunning Family Home with Ravine-Like Backyard Oasis in River Oaks! Welcome to this beautifully home located on a quiet street in the highly desirable River Oaks community. 1 of only 3 with this unique floor plan, this property is a rare find. Enjoy summers in your private ravine-like backyard oasis, featuring an in-ground saltwater heated pool with new equipment (2024), relaxing hot tub, & plenty of space to entertain. Spend your days exploring the scenic Heritage Trails or visiting the nearby River Oaks Rec Centre, then unwind in your personal paradise. This home greets you with a bright 2-storey foyer that flows seamlessly into the elegant living and dining rooms. The gourmet kitchen is a chef's dream with granite countertops, overhead pot filler, & a spacious breakfast bar with a view of the pool. Brand-new kitchen appliances (2025) add modern convenience. The family room features hardwood flooring & a wood-burning fireplace, perfect for family gatherings. Main floor laundry room with side yard & garage access for added convenience. Upstairs, discover 4 generously sized bedrooms, including a luxurious primary suite. The five-piece ensuite is a true retreat, complete with an oversized walk-in shower, jetted bathtub, and heated floors. An additional versatile room off the primary bedroom serves as the perfect home office, nursery, walk-in closet or private reading nook. The finished basement offers endless possibilities, with a gym/recreational room, home office/bedroom. A 2-piece bathroom, roughed-in plumbing for a future kitchen & ample storage space complete this level. Just steps away from top-rated schools, parks, trails, 5 min drive to Oakville Go Station (30 min express train to Toronto's Union Station), grocery stores & River Oak Rec Centre. This home is move-in ready and waiting for you to make it your own. Don't miss the opportunity to own this exceptional home in River Oaks! (id:35762)
RE/MAX Ultimate Realty Inc.






