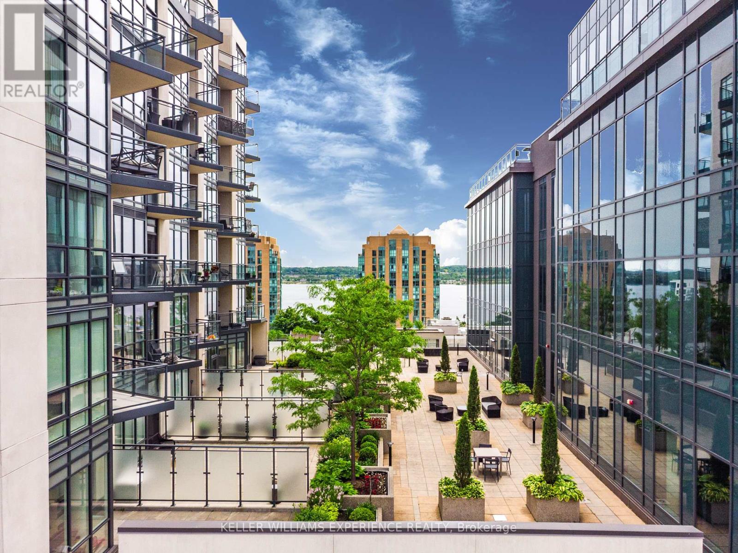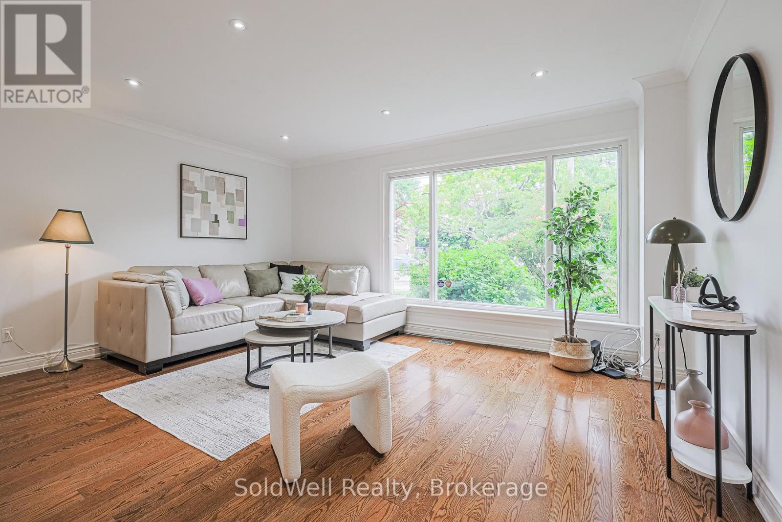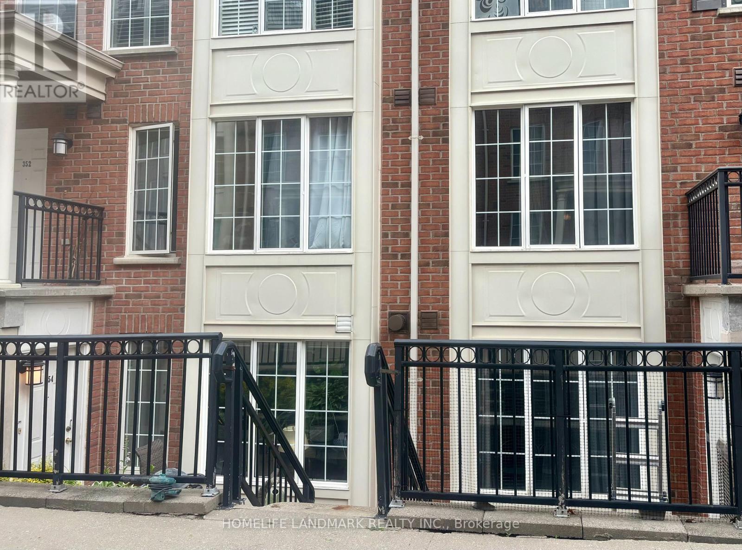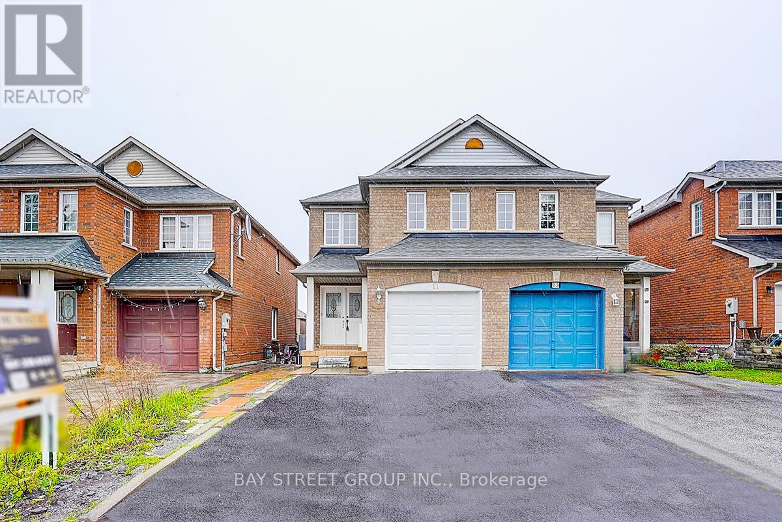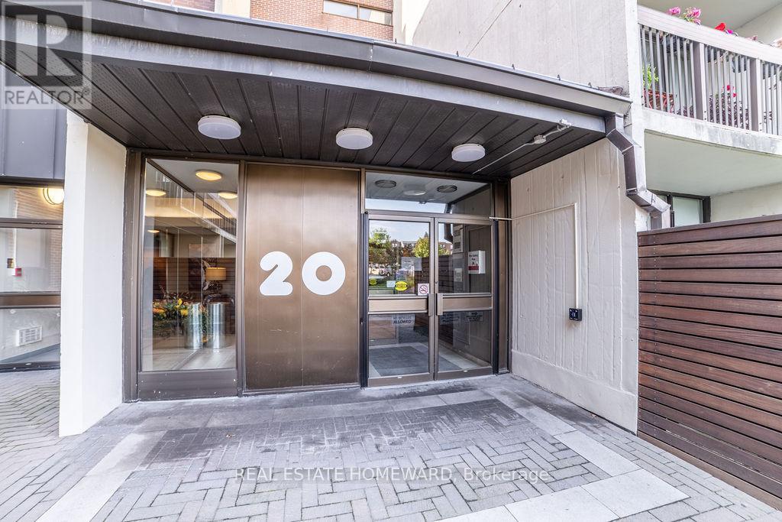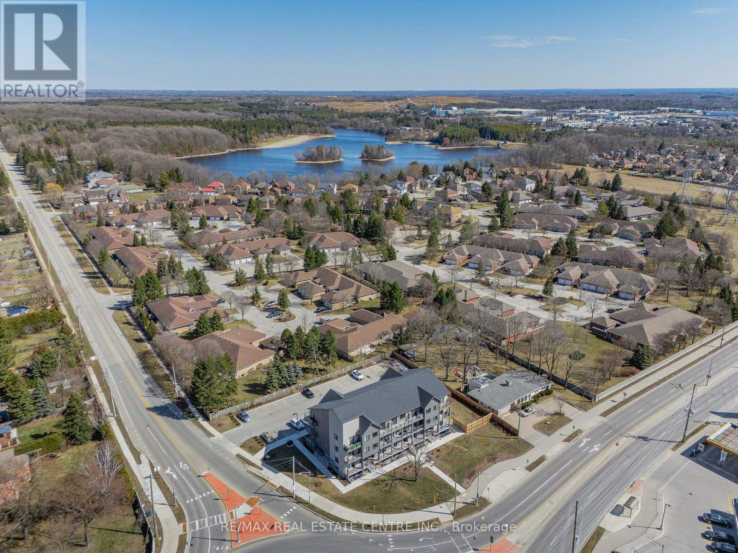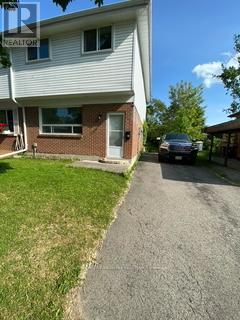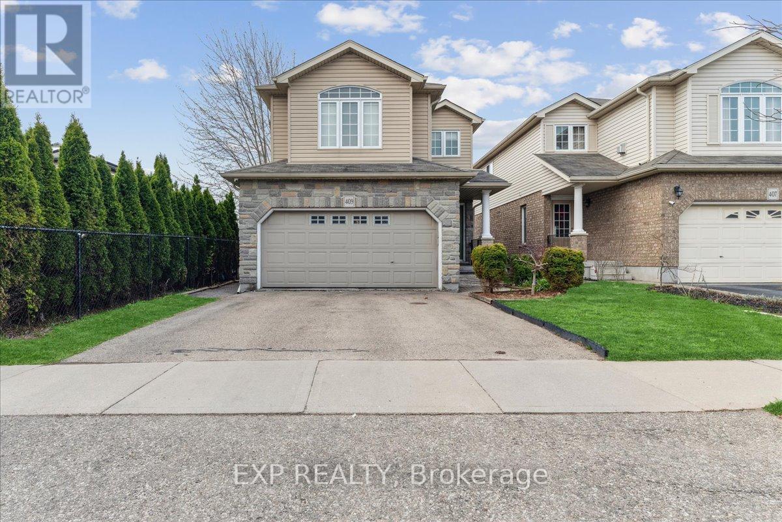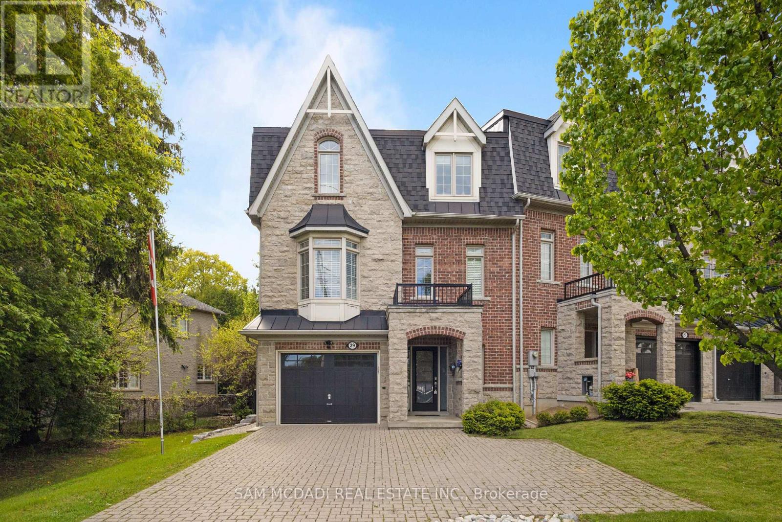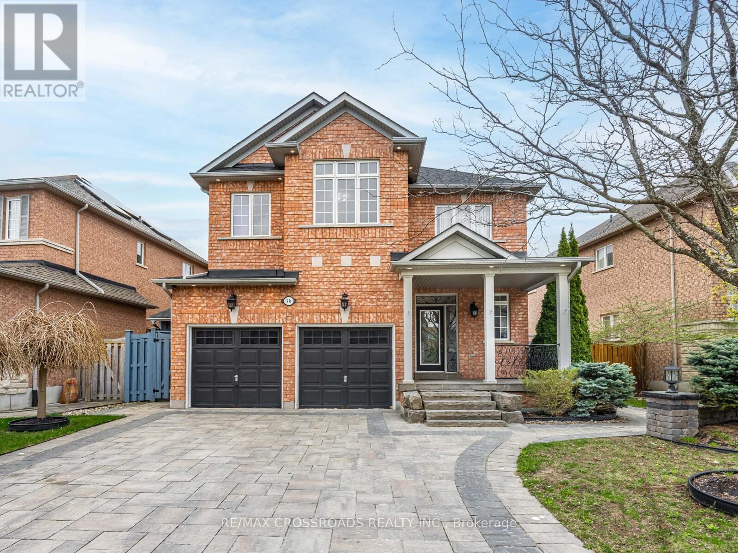Gph1 - 111 Worsley Street
Barrie, Ontario
Lakeview Condos Grand Penthouse in Downtown Barrie! Experience luxurious penthouse living in this spacious 2-bedroom + den, 2-bathroom condo with breathtaking, unobstructed west-facing views of Lake Simcoe and Kempenfelt Bay. Ideally located just steps to Barrie's vibrant downtown, waterfront trails, restaurants, and shops. This well-maintained, stylish suite features a bright open-concept layout with soaring 10-foot ceilings and expansive floor-to-ceiling windows that flood the space with natural light. The great room opens onto a large, south-facing terrace, perfect for relaxing or entertaining, and there's a private balcony off the primary bedroom. The primary bedroom features a private three-piece ensuite that has been recently upgraded with a stylish walk-in shower, a new vanity, tiles, and fixtures. The modern kitchen offers newer Whirlpool stainless steel appliances, neutral-toned cabinetry, gleaming white quartz countertops, and a stylish backsplash. A gas hookup for a gas stove is available, and a water line to the fridge. Both bedrooms are generously sized, and the den offers a flexible space for work, a sofa bed for guests, or lounging. Enjoy the convenience of your own private in-suite laundry area with custom shelving. Storage is aplenty with a premium-sized extra-large storage locker and large closets within the unit. Enjoy the convenience of an owned underground parking space and the flexibility to store a bike in the shared bike room. The penthouses offer two large balconies ideal for quiet summer evenings or entertaining. Building amenities include a fitness centre, party room, and a common outdoor entertaining space on the third floor with a BBQ. Affordable luxury with stunning views in a prime location by Lake Simcoe, don't miss this rare offering! (id:35762)
Keller Williams Experience Realty
9 Lynedock Crescent
Toronto, Ontario
Upgraded Home in Prime Location | TTC 2 min | Furnace & AC 2020 | Roof 2019Beautiful, sun-filled, well-maintained brick home in a quiet, family-friendly neighbourhood. Just 2 minutes to TTC with direct bus access to York Mills Subway and Downtown Express. Spacious family-sized eat-in kitchen with gas stove and sliding glass doors leading to the deck and private backyard. Enjoy mature perennial gardens and fruit trees peach, plum, cherry, and apple. Parking for 4 cars. Recent upgrades include Furnace (2020), Central Air Conditioning (2020), Backflow Water Valve (2020), and Roof Shingles (2019) Open House: June 21 & 22, 2-4 PM (id:35762)
Soldwell Realty
354 - 3 Everson Drive
Toronto, Ontario
Immaculate Affordable Bright And Spacious Townhome In Prime North York - Yonge &Sheppard! Upgraded Oakburn Model With 2 Bedrooms, 2 Washroom Offering the Perfect Blend of Comfort and Convenience, 1 Underground Parking Spot Included. Quick Access to Hwy 401, Walking Distance To Subway Stations, Restaurants, Stores, Supermarkets, Park Across The Street. Ideal For Commuters and Urban Young Professionals. (id:35762)
Homelife Landmark Realty Inc.
1 - 4876 Simcoe Street
Niagara Falls, Ontario
Brand new never lived-in before luxury 2 bedroom & 2 bathroom unit in fourplex close to the heart of Niagara Falls! Open concept with over 1000 square feet of living space. Quality modern finishes including large kitchen with quartz countertops and backsplash and 8 foot island with brand new stainless steel appliances including in-suite laundry. Only minutes from all amenities and Niagara Falls tourist destinations; wineries, casinos, entertainment and restaurants. Easy access to 420 & QEW. (id:35762)
RE/MAX Realtron Realty Inc.
7245 Delmonte Crescent
Mississauga, Ontario
Lovely 4+1 bedroom independent house with all wood flooring, family size kitchen and 3 washrooms. Big backyard and no house on the backside. Park 4 cars(even 5) on the drive way. Very functional lay out, suitable for various needs. The main house has independent laundry. (id:35762)
Sutton Group Realty Systems Inc.
3868 O'neil Gate
Mississauga, Ontario
Step inside one of the most sought-after exclusive enclaves in Mississauga. This home is a perfect blend of convenience and privacy, boasting luxurious finishes and upgrades throughout. This home is built for entertainment and comfort living. Start your dream home journey with the towering grand entrance and its foyer exceeding 20ft in height. The sun-filled office is complemented by a cozy fireplace that creates a warm, inviting ambiance, perfect for fostering creativity and productivity. Relax and wind-down in the spacious family room with a built-in wall unit. Create your finest culinary masterpiece in the renovated expansive gourmet kitchen, designed with the passion of cooking in mind, and completed with a massive center island. The professionally landscaped backyard oasis includes an enormous heated salt water swimming pool promising countless hours of summer entertainment. The upper level features a large sunken-styled primary bedroom with walk-in closets and a luxurious ensuite bathroom, and three spacious bedrooms each with access to an ensuite or a Jack and Jill bathroom. The basement has been impressively upgraded into a haven for entertainment with a home theatre, a wet bar, and a pool table area. Convenience cannot be overstated as schools, UTM, shopping, restaurants, and major highways are just minutes away, with easy access to major parks and walking trails along the Credit River. (id:35762)
Sutton Group Quantum Realty Inc.
11 Tara Crescent
Markham, Ontario
Welcome to this Bright and Spacious Semi-Detached Home! This beautifully maintained home features numerous upgrades, including brand new kitchen cabinets doors, upgraded lighting and mirrors in all washrooms, and fresh paint throughout. Enjoy hardwood flooring on the main level, laminate on the second floor, and brand new vinyl flooring in the finished basement. The primary bedroom offers a private 4-piece ensuite for your comfort. Major updates include a new furnace (2023), air conditioner (2023), and roof (2018). Conveniently located close to public transit, Costco, supermarkets, shopping plazas, and Hwy 407. A perfect blend of comfort, style, and location. (id:35762)
Bay Street Group Inc.
52 Chelsea Crescent
Bradford West Gwillimbury, Ontario
Beautiful Open Concept Double Car Garage Detached Home! Finished Walk Out Bsmt With Kitchen, Bath. Mainfloor Extras: Hardwood Floor, Granite Counters, Laundry Room, Open To Above Foyer, Stained Staircase Wrapped W/ Rod Iron. 2nd Flr Offers 4 Bedrooms, Large Master room With Spacious Walk In Closet. updated front stone steps, kitchen cabinet and 2nd floor washrooms. Remember to view 3D tour. (id:35762)
Homelife Landmark Realty Inc.
603 - 2545 Simcoe Street N
Oshawa, Ontario
Brand new, east-facing 1-bedroom, 1-bath condo with open views on the quiet side of the building in the heart of North Oshawa! Enjoy a bright and functional open-concept layout with floor-to-ceiling windows, stainless steel appliances, and a spacious bedroom with walk-out to an oversized balcony. Ideally located just steps to Ontario Tech University, Durham College, Costco, and RioCan Windfields Shopping Centre. Quick access to Hwy 407. Residents enjoy 27,000+ sq. ft. of premium indoor and outdoor amenities including a rooftop terrace, fitness centre, yoga studio, co-working lounges, 24/7 concierge, party room, guest suites, and more. (id:35762)
First Class Realty Inc.
512 - 15 Brunel Court
Toronto, Ontario
Ready To Stop Renting And Start Owning And Building Equity? With Today's Prices, Opportunity Knocks! Bright, Spacious, And Move-In Ready, This One-Bedroom + Den Condo Offers The Perfect Mix Of Comfort, Convenience, And Lifestyle Ideal For First-Time Buyers Looking To Put Down Roots In Downtown Toronto. Step Into A Well-Laid-Out Suite Featuring A Large Bedroom That Easily Fits A King-Sized Bed, Complete With Custom Closet Organizers To Keep Things Neat And Functional. The Modern Kitchen Comes Equipped With Full-Sized Stainless Steel Appliances, And The Open-Concept Living Space Is Filled With Natural Light From Large Windows That Overlook Mature Trees Offering Rare Privacy In The City. Hardwood Floors Run Throughout, And Your Own Larger Than Most Storage Locker Is Conveniently Located On The Same Floor For Easy Access. But What Really Sets This Condo Apart Are The Amenities Galore! Enjoy Access To Two Gyms, A Full-Sized Indoor Pool, Hot Tub, Sauna, Concierge Service, Guest Suites, BBQ Deck, Sun Deck, And A Stylish Party Room. Head Up To The 27th-floor Sky Deck At 11 Brunel For Jaw-Dropping Views, Two More Hot Tubs, Another Sauna, And A Second Party Space For Hosting Friends And Family. Located Across The Street From Sobeys, And Steps To 8-Acre Canoe Landing Park, Offering A Sports Field, Movie Nights, And Bike Trails. The Community Rec Centre Has An Amazing Roof-Top Walking Track & Chill Zone For Killer Views Of The City, As Well As Fitness, Yoga And Pilates Classes. Whether You're Working From Home, Entertaining, Or Just Relaxing, This Condo Checks All The Boxes. If That Wasn't Enough, Easy And Quick Access To The Gardiner Expressway And TTC! Your First Home Should Feel Exciting And This One Truly Delivers. (id:35762)
RE/MAX Hallmark Realty Ltd.
415 - 20 Fashion Roseway
Toronto, Ontario
Welcome to Bayview Place! A low-rise condominium that is located on a private treed park-like setting with beautifully landscaped grounds. This bright, spacious and nicely updated three bedroom unit boast a bright modern kitchen, sizeable bedrooms, updated washrooms, full size laundry room, in-suite locker, smooth ceilings with crown moulding and professionally painted with new flooring throughout. Enjoy the spacious living/dining room area and walkout to your private balcony overlooking mature trees and park. All-inclusive condo fees including cable, WIFI, hydro, heat, water, a heated outdoor pool, underground parking and tons of visitors parking for your guests. Enjoy the convenience of being just minutes to Bayview Village, shops, restaurants, a short walk to Sheppard and Bayview subway station and easy access to the DVP and 401. (id:35762)
Real Estate Homeward
1501 - 503 Beecroft Road
Toronto, Ontario
Luxurious Bright & Spacious One Bed, One Bath Condo At Yonge & Finch. Hardwood Floors! Kitchen With Breakfast Bar, And Blinds Throughout, Oversized Balcony Only For This Unit. Steps To Subway, Go Bus Terminal, Schools & Shopping. Excellent Facilities Including Guest Suites, Indoor Pool, Sauna, Jacuzzi, Party/Meeting Room, Theatre, Exercise Room. (id:35762)
Bay Street Group Inc.
3902 - 45 Charles Street E
Toronto, Ontario
Luxury living in Yorkville! ONE BEDROOM FOR RENT, INCLUDING A PRIVATE BATHROOM. MALE LANDLORD, SO MALE TENANT IS PREFERRED. This premium high-floor suite offers stunning southwest views, featuring 9' ceilings, floor-to-ceiling windows, a modern kitchen, and a large balcony. Enjoy access to luxury amenities such as a gorgeous lobby, 24-hour concierge, fitness centre, relaxation room, business centre, pet spa, and the exclusive Chaz Club on the 36th and 37th floors with breathtaking downtown skyline and lake views. Located within walking distance to the subway, University of Toronto, Yorkville, shopping, and more. (id:35762)
Eastide Realty
302 - 721 Franklin Boulevard
Cambridge, Ontario
Welcome to 721 Franklin Blvd Unit #302 a modern top-floor condo that checks all the boxes for first-time buyers, young professionals, and growing families looking for affordable style and smart space. This beautifully designed 2-bedroom, 2-bathroom home features over 1,060 sq ft of bright, open-concept living. The kitchen stands out with elegant quartz countertops, a central island perfect for meals or entertaining, a stylish backsplash, and newer stainless steel appliances (2023) ideal for both home cooks and busy weekday mornings. The sunlit living room is anchored by two large windows that flood the space with natural light and open to a private balcony a perfect spot for morning coffee or a relaxing evening unwind. The spacious primary suite offers a walk-in closet, a full ensuite bathroom, and its own second private balcony giving you a peaceful retreat right at home. The second bedroom features a full closet and access to the second bathroom, making it ideal for a home office, kids' room, or guest suite. You'll also appreciate the convenience of in-unit laundry, air conditioning, and modern finishes throughout. One surface parking space is included. The condo community was built in 2023, offering a clean, fresh, and move-in-ready experience. Located within walking distance to schools, parks, shopping, and transit and just minutes to Hwy 401 this is a location that works for real life. Whether you're buying your first home or planning your next step, this turnkey condo delivers comfort, function, and style all without breaking the bank. (id:35762)
RE/MAX Real Estate Centre Inc.
410 - 6 Chartwell Road
Toronto, Ontario
Welcome to Kazmir Condos! Be the first to live in this brand new suite featuring a great functional 2BED 2BATH layout designed for modern living. Located in a boutique mid-rise building, Kazmir Condos offers the perfect blend of style and convenience located in a prime Etobicoke location. Enjoy being just minutes from the QEW, Sherway Gardens, movie theatres, Costco, and a wide variety of shopping, restaurants, and more. Ideal for anyone seeking a vibrant urban lifestyle in a connected location. (id:35762)
The Condo Store Realty Inc.
415 - 6 Chartwell Road
Toronto, Ontario
Welcome to Kazmir Condos! Be the first to live in this brand new suite featuring a great functional 2BED 2BATH layout offering over 800sqft on interior space and 244sqft terrace with gas line facing north for privacy - designed for modern living. Located in a boutique mid-rise building, Kazmir Condos offers the perfect blend of style and convenience located in a prime Etobicoke location. Enjoy being just minutes from the QEW, Sherway Gardens, movie theatres, Costco, and a wide variety of shopping, restaurants, and more. Ideal for anyone seeking a vibrant urban lifestyle in a connected location. (id:35762)
The Condo Store Realty Inc.
#3 - 16 Cox Boulevard
Markham, Ontario
Well-maintained 3+1 Br Townhouse Steps from Unionville High School, Coledale PS, St. Justin Catholic School, Markham Civic Centre, and First Markham Place. Features 9-ft Ceilings, Hardwood Floors Throughout, Modern Kitchen with Quartz Counter, Two Underground Parking Direct Entrance To Lower Level, Close to Hwy 404/407, TTC/Viva, and Top Amenities. (id:35762)
RE/MAX Imperial Realty Inc.
Master Second Br - 73 Highland Park Boulevard
Markham, Ontario
Great Location!Yonge & Steeles.Master Bedrooms For Lease. Share Kitchen And Main Floor With Landlord.On A Quiet Crescent In Highly Desirable Neighbourhood. With Existing Furniture ,filling room with natural light and creating a warm.washer and dryer On Second Floor. The unit comes with parking spots on driveway .close to Steps To Top Ranked Schools!!!, parks, shopping centres, and transition **EXTRAS** No pets, no smoking (id:35762)
First Class Realty Inc.
403 - 185 Alberta Avenue
Toronto, Ontario
Located the Heart Of St. Clair West Village ,Just A few minutes walk from NoFrills, Loblaws, TTC Access, Parks, Schools, Restaurants, Shop. Step to LCBO and TIM HORTON. This newly built 2+1bedroom, 2-bathroom condo features 9-foot ceilings and wide plank vinyl flooring throughout. The stunning kitchen has custom cabinetry with panel doors, elegant stone countertops, Miele appliances, and a sleek and functional island. When you need a little fresh air, there is a wonderful balcony where you can relax and have a glass of wine from your wine fridge. Enjoy the Sunset with East and North Views. St. Clair Village has wonderful amenities such as a well-equipped fitness center, a lounge/party room with temperature-controlled wine storage, and an expansive rooftop terrace where you can socialize and enjoy the amazing city and skyline views. (id:35762)
Bay Street Integrity Realty Inc.
231 - 380 Macpherson Avenue
Toronto, Ontario
Welcome to Madison Avenue Lofts a rare opportunity for an unfurnished fixed short-term rental starting September 1st. This 1-bedroom unit offers a blend of loft-inspired architecture and modern functionality with 14' ceilings and natural light pouring in through oversized windows. Perfect for professionals on contract, relocating residents, graduate students or those renovating a home nearby, this condo sits steps from Dupont Station, George Brown College, and is a short walk to the University of Toronto and Yorkville. Enjoy local restaurants, coffee shops, and serene ravine trails, all just minutes from your door. The building has 24/7 concierge security, a rooftop terrace with stunning views of Casa Loma, an excellent gym, and more. City convenience with a boutique building feel. (id:35762)
Keller Williams Referred Urban Realty
1201 - 181 Wynford Drive
Toronto, Ontario
Welcome to the Accolade, a Tridel-built building. This well-maintained and spacious one-bedroom offers 623 sq ft of living space, with 9 ft ceilings and tall floor-to-ceiling windows. Natural light throughout the day gleams through the unit with its East exposure. The kitchen is equipped with stainless steel appliances and has an extended granite breakfast bar, unique to units in the building. There's an ample amount of pantry space built in throughout the kitchen, perfect for any at-home cook. Centrally located, this is a commuter's paradise, with the TTC, LRT, and DVP just outside the building. A few minutes to the 401, your everyday essentials, and to greenery/walking trails along the Don River. Whether you are an investor or end user, this opportunity is not one to pass up! (id:35762)
Century 21 Percy Fulton Ltd.
1004 - 5 Parkway Forest Drive
Toronto, Ontario
Welcome to this bright and spacious 2 bedrooms + den unit at Prime Don Mills Location. Kitchen with Quartz Counter Top, S/S Appliances, Perfect Layout and Size. Near Subway And Shopping; Easy Access To DVP, Hwy 401 &404; Steps To Fairview Mall. All Utilities including in the rent, Cable TV, Internet, Common Elem, Building Insurance. Enjoy the Tennis Court, Outdoor Pool, Saunas and Party Room. (id:35762)
Homelife Landmark Realty Inc.
1001 - 44 Gerrard Street W
Toronto, Ontario
Spacious Furnished Condo at The Liberties in the Heart of Downtown Toronto Welcome to this beautifully maintained furnished suite at The Liberties, offering approximately 1,150 sq. ft. of comfortable living in one of downtown Toronto's most desirable locations. This spacious 2-bedroom unit features an extra-long solarium perfect as a home office, reading nook, or even a potential third bedroom. With 2 full bathrooms, large closets, and generous in-suite storage, this home combines functionality with comfort. Enjoy both north and south-facing views overlooking the tranquil courtyard, gardens, and fountain your own peaceful retreat in the middle of the city. Ideally located just steps from Toronto's top hospitals, University of Toronto, Toronto Metropolitan University (formerly Ryerson), the Dental School, College Park shops, and multiple subway stations. Metro and Farm Boy groceries are right around the corner for added convenience. (id:35762)
Right At Home Realty
90 Ashbury Avenue
London South, Ontario
Attention first home-buyers & investors! Welcome to 90 Ashbury Ave, located in South London's highly desirable Pond Mills area, a quiet family-oriented neighborhood close to Westminster Park, Fanshawe College South London Campus, and with easy access to 401 HWY. This awesome south-end backsplit, carpet-free home features 3+3 bedrooms and two 3-piece full bathrooms. Large living room and great room perfect for gatherings and entertainment. A newly updated kitchen with quartz countertop, white cabinets, stainless steel appliances, Modern and stylish. From the main floor, step to the upper level offers three nice-sized bedrooms with an updated 3-piece bathroom. From the separate entrance, go down to the lower level, which offers one bedroom and a large great room with multiple uses. The basement has another two bedrooms plus a Laundry Room. The backyard is fully fenced and has professional concrete ground in 2024. A detached single-car garage provides extra storage, and the concrete driveway has space for 5 vehicles. The whole house has done extensive renovation and upgrades in recent year: New Dishwasher (2024), New AC (2024), New Paint in Great Room (2025), New Light Fixtures (2025), New Garage Door Opener with Camera (2024), New Concrete Driveway Widening (2023), New Backyard Concrete Ground (2024), New Security System (2023), New Entire Electrical Outlet (2024), New Outdoor Hose (2025). Don't miss this rare opportunity, and it won't last long! (id:35762)
Bay Street Group Inc.
83 River Rock Crescent
Brampton, Ontario
Prime Location. Close to All Amenities. Well maintained Spacious 3-bedroom, 2.5 washroom house (Main Floor only) with big backyard. Provides easy access to all amenities with restaurants, groceries etc. within walking distance. Painted In Neutral Colors. Gorgeous Corner Gas Fireplace In Family Room. Walking Distance To Cassie Campbell, Shopping, Public Transit, Schools, Parks NOTE: We are seeking someone who is mature, respectful of others, responsible and interested in a longer term commitment. Basement Rented Separately! Upstairs Tenant Will Pay 70% Utilities! (id:35762)
Right At Home Realty
410 - 5090 Pinedale Avenue
Burlington, Ontario
Updated 2 bedroom, 2 bathroom condo at Pinedale Estates in south-east Burlington. This bright and spacious Georgian model unit at 1212 sq. ft. offers engineered hardwood floors in living, dining and primary bedroom, an eat-in kitchen with granite counters, pantry and stainless steel appliances, large primary bedroom with walk-in closet with adjustable shelving and ensuite bath, plus in-suite laundry/storage/utility room. The floor to ceiling windows let in an abundance of natural light. Step out from the living room to your private balcony or head outdoors to enjoy Pinedale Estates beautifully landscaped outdoor spaces. Owned underground parking spot and private storage locker included.Condo fee covers building insurance, common elements, exterior maintenance, parking, water and cable TV. Pinedale Estates is well maintained and offers an extensive list of amenities including indoor pool, hot-tub, sauna, exercise room, billiards room, indoor driving range, library, workshop and party room. Enjoy the park-like setting complete with BBQs for owners use. Its conveniently situated within walking distance to shopping, schools, restaurants and transit. (id:35762)
Keller Williams Edge Realty
191 Locksley Avenue
Toronto, Ontario
Gorgeous, Updated, And Beautifully Maintained Home In A High Demand Area! Great Curb Appeal. Very Bright With Lots Of Natural Light. Open Concept Design On Main Floor With Beautiful Hardwood Floors, Large Windows, Potlights, Gas Fireplace, Spacious Modern Kitchen W/ Stainless Steel Appliances, Undermount Lighting, And Walkout To Yard. The Summer Weather! Great Location, Minutes To All Needs Including Subway, Bus, Future Eglinton Lrt, Highway, Shopping, Schools, Restaurants, Parks And More! (id:35762)
Hc Realty Group Inc.
3 - 11 Tobias Lane
Barrie, Ontario
Gorgeous, Spacious 3 Bedroom 2 Bathroom Condo Townhouse in Prime Location in Southeast Barrie. Spacious, Functional Floor Plan. Highly Upgraded Unit w/Laminate Floors Throughout, Pot Lights. Kitchen w/Upgraded Cabinetry, Quartz Counter Top, Backsplash, Luxury Plumbing Fixtures, Upgraded Stainless Steel Appliances. Upgraded Bathrooms w/Quartz Counters and Frameless Glass Shower. Ensuite Laundry. Primary Bedroom w/Walk In Closet and Ensuite Bathroom. Garage with Direct Access to Unit. 2 Parking Spots in Total. Nice Balcony from Main Floor. Gorgeous New Neighbourhood. Right Across from Maple Ridge Secondary School! Mins from Hwy 400, GO Station, Shops, Parks and All Amenities. ***Water Bill Included in Rent***Tenant Responsible for Hydro, Gas and Hot Water Tank Rental ***Photos Taken Prior to Current Tenancy*** (id:35762)
Right At Home Realty
16 Alan Williams Trail
Uxbridge, Ontario
Welcome to this modern 3-storey townhouse located in a quiet, family friendly neighbourhood offering nearly 3,000 sq ft of beautifully designed living space. This home features 3+1 bedrooms and 3 bathrooms, including a main floor study that can be used as a fourth bedroom or home office. The open concept kitchen with a walk-out balcony is perfect for relaxing or entertaining. (id:35762)
RE/MAX Community Realty Inc.
107 - 20 Dean Park Road
Toronto, Ontario
Spacious 1-Bedroom Condo; Large Living/Dining Room with walkout to Balcony. Ensuite Laundry. Easy access to Shopping, Parks, U-of-T Campus, TTC & Hwy 401. Salt Water Pool, Gym, Party/Meeting Room. (id:35762)
Royal LePage Connect Realty
17 Maclean Avenue
Toronto, Ontario
If you've walked through The Beaches along the boardwalk, you've likely noticed this soulful and distinctive home, but the real charm begins inside. Every room offers breathtaking views of Lake Ontario, with a design that embraces natural light, positive energy, and a comforting atmosphere that feels like a country home in the city. The front door opens to a bright office or study framed by garden and lake views. A ladder leads to a magical loft space ideal for reading, meditation, reflection, or imaginative play, with a charming pass-through overlooking the main living area. The open-concept living, dining, and kitchen space features cathedral wood ceilings, exposed beams, skylights, and three bay windows that bathe the space in natural light through every season. A wood-burning fireplace adds warmth and calm year-round. Beyond the kitchen is a cozy family room with built-in shelving, once used as an art studio. Upstairs, the second bedroom includes a vaulted dormer ceiling, three piece ensuite, a walkout balcony with lake views, and a colourful leaded glass pocket door. The spacious primary suite includes cathedral ceilings, a jetted soaker tub, a large walk-in closet, and French doors that open onto an oversized rooftop deck surrounded by mature trees for privacy and shade while still offering stunning views of the lake and boardwalk.A second staircase leads back to the main floor. There is a bathroom, laundry area, wet bar (easily converted to a kitchenette), and a third oversized bedroom with two entrances and a garden walkout, ideal as a private suite. The unfinished basement offers generous storage. Located across from Balmy Beach, this home is in park heaven, with four nearby parks, numerous trails, and easy access to Kew Beach, downtown Toronto, the QEW, DVP, TTC, and a vibrant stretch of Queen Street filled with one of a kind shops, cafés, and boutiques. This is a unique home you won't want to miss. (id:35762)
Royal LePage Terrequity Realty
Ph4 - 889 Bay Street
Toronto, Ontario
Elevate your lifestyle in this stunning penthouse suite offering approximately 1,250 sq ft of refined living space. With an open-concept layout and soaring 9-ft ceilings, this bright and airy west-facing unit is bathed in natural light through expansive windows that frame city views. Designed for both comfort and style, this residence features two spacious bedrooms plus a large den ideal as a home office or easily used as a third bedroom. The primary suite boasts a massive walk-in closet and a full ensuite bathroom for your private retreat. A second full bathroom adds convenience for family or guests. The kitchen is beautifully updated with new quartz countertops, and the entire unit has been freshly painted, offering a crisp, modern feel. Thoughtful touches like a generously sized in-unit storage room and ample closet space throughout ensure practicality without compromise. Located in one of Toronto's most desirable downtown addresses, this rare penthouse is perfect for professionals, downsizers, or anyone seeking upscale urban living. Situated in the heart of downtown Toronto, you're just steps from University of Toronto, Toronto Metropolitan University, Queens Park, hospitals, the Financial District, Yorkville, and both subway lines. Everything you need from fine dining and luxury shopping to cultural landmarks and everyday essentials is just outside your door. Welcome Home! (id:35762)
Royal LePage Signature Realty
Ph14 - 1000 King Street W
Toronto, Ontario
Welcome to refined urban living in the heart of King West. This elegant two-storey penthouse offers over 1,100 sq. ft. of thoughtfully designed space, complemented by a stunning 200 sq. ft. south-facing balcony perfect for al fresco dining and entertaining under the city skyline. Bright and spacious, this residence features in-suite laundry, a dedicated parking space, and a secure storage locker for your convenience. Enjoy top-tier building amenities, including a fully equipped gym, stylish games room, versatile party/meeting room, and ample visitor parking. Steps from Trinity Bellwoods Park, Ossington, Liberty Village, and the Lakeshore, you'll be surrounded by the best of Toronto living. Daily essentials are within easy reach with No Frills, Starbucks, Wine Rack, and boutique shops just around the corner. Experience the perfect blend of luxury, comfort, and location. Book your private viewing today and make this exceptional penthouse your next home. (id:35762)
Right At Home Realty
2209 - 35 Empress Avenue
Toronto, Ontario
DIRECT SUBWAY Access New Renovated over 800 sqft Condo Unit Located In The Heart of North York Center, Directly to Subway station. Excellent location, Open Balcony, Nice view, to Empress Walk subway, Movie theater, and all amenities, opened up kitchen with backsplash, countertops. Top Schools Like Mckee ps, Bayview ms, Earl Haig ss. One Locker And One Parking Included. Note: Not Many Condos In The Area Can Be Located At Earl Haig SS. (id:35762)
Jdl Realty Inc.
323 - 32 Stadium Road
Toronto, Ontario
Welcome to South Beach Marina Townhomes, where luxury meets tranquility. This professionally renovated 1350 sqft, 2-bed + office, 3-bath urban town, featuring the coveted Laguna floor plan is perfect for those who crave luxury, convenience, and an unmatched Toronto waterfront lifestyle. Morning jogs with lake views, sunset strolls by the marina - this is true waterfront living, effortlessly connected to the city's vibrant pulse. World-class dining, electrifying nightlife, thrilling sports venues, and a dynamic arts scene are all within reach. But the real showstopper? Your private, south-facing rooftop terrace. Over 200 sqft of pure escape perfect for stargazing, sailboat watching, sipping chardonnay, or hosting sizzling BBQs with your included natural gas Weber grill. And those breathtaking harbour views? They're yours every single day. A bright, open-concept main floor combines living, dining and cooking space with soaring 9-foot ceilings, pot lights, and sleek engineered hardwood flooring. The designer GE Cafe kitchen is a statement in style with white and brass appliances (flat-top range, French-door fridge, MW) and a Bosch dishwasher all complemented by stone countertops. Both bedrooms are king-sized and feature private ensuites & walk-in closets - a rarity. The oversized primary suite features a walk-in closet and spa like bathroom with a glass curbless shower. Need a workspace? The sunlit den is the perfect bright spot for crushing office deadlines or diving into a good book. Luxury details continue throughout with custom hardwood stairs and glass railings. Modern conveniences include an LG ThinQ front-load washer & dryer. The location is unparalleled: steps to yacht clubs, parks, Loblaws, LCBO, Farm Boy, the financial district, and even the island airport. Plus, there's direct LRT access to Union Station. This isn't just any townhome. Incredible value at $814/sqft. This is your next chapter. See it. Love it. Buy it. (id:35762)
RE/MAX Professionals Inc.
A - 24 Springbrook Drive
Peterborough West, Ontario
Come Visit This Spacious Home. Ready To Live In. Close To Malls, Schools, And Parks. Don't Miss This Opportunity To Live In The Beautiful City Of Peterborough. (id:35762)
Sutton Group Incentive Realty Inc.
409 Tealby Crescent
Waterloo, Ontario
This beautifully maintained home features outstanding curb appeal with a stone front elevation, brick and vinyl siding. Inside, youll find a spacious, open-concept layout perfect for modern living. The stylish kitchen is equipped with stainless steel appliances, a gas stove, ample cabinetry, generous counter space, and a sleek backsplash ideal for everyday cooking and entertaining. The bright and welcoming living room with pot lights provides a perfect space to relax or host guests. Step out onto the large deck with privacy blinds great for enjoying your morning coffee or evening meals.The newly fenced backyard offers added privacy and a secure space for kids and pets, while the backyard storage shed provides convenient space for tools and outdoor equipment. Upstairs offers four spacious bedrooms, including a comfortable and sun-filled primary retreat.The fully finished basement (completed in 2023) features a separate entrance, one bedroom, a generous living area, dedicated laundry and a modern 3-piece bathroom perfect for extended family or rental potential. Additional features include built-in cabinets in the garage for extra storage and organization.This move-in-ready home offers the perfect blend of space, style, and flexibility. Conveniently located just 2 minutes' drive to Conestoga Mall and Service Ontario, and only 7 minutes to the University of Waterloo. Everyday essentials are close at hand with Walmart, Home Depot, and No Frills nearby. Columbia West, a well-known student residence, is within walking distance adding even more appeal for families or investors. Book your showing today! (id:35762)
Exp Realty
86 Riverstone Way
Belleville, Ontario
Beautifully finished from top to bottom, this spacious home features 3 bedrooms and 3 bathrooms, perfect for comfortable family living. Enjoy the upgraded vinyl flooring on the main level and a private interlocked patio ideal for outdoor relaxation. The primary bedroom includes a walk-in closet and a 4-piece ensuite. Located in a desirable neighborhood with school bus pick-up and close proximity to parks, shopping, transit, and other key amenities. A perfect place to call home! (id:35762)
RE/MAX Community Realty Inc.
6 Golden Meadows Drive
Otonabee-South Monaghan, Ontario
A++ Tenant Only Preferred. This Fully Brick, Well-Constructed Home Is Just Under Two Years New And Offers Approximately 3200 Square Feet Of Living Space. Located On A 0.25-Acre Lot With 95 Feet Of Frontage, The Property Features A Spacious Walk-Out Basement And A Massive 3-Car Garage-Perfect For Vehicles Or Even A Boat. This Stunning Property Offers The Ideal Blend Of Convenience And Lifestyle, With Private Boat Launch Access, Scenic Walking Trails, And A Prime Location Just Minutes From Downtown Peterborough. Enjoy Water Access To The Scenic Otonabee River, Which Connects To Rice Lake And The Trent-Severn Waterway-Ideal For Boating Enthusiasts. The Home Is Filled With Natural Light, Thanks To Numerous Large Windows, And Includes Modern Upgrades Such As A Gas Fireplace, Central A/C, Custom Blinds, BBQ Hookup, Kitchen Granite Counter-Top, 5Pc Bath In Primary Bedroom, Upper Level Laundry And A Garage Door Opener. Located Just 10 Minutes From Major Amenities, Including Universities, Colleges, And All Big Box Stores. (id:35762)
Homelife/future Realty Inc.
84 Queensway Street E
Norfolk, Ontario
Welcome to your private retreat, just steps from every amenity you need. This incredible property sits on a rare 0.83-acre lot, offering the perfect blend of convenience and serenity. Enjoy peaceful views of the wooded backyard, complete with a charming bridge, beautiful stone stairs, and the perfect setup for cozy late-night bonfires. Inside, the main level features a bright sunroom ideal for morning coffee, a renovated 4pc bath with a stunning clawfoot tub, 2 bedrooms, a spacious living room, and an open-concept kitchen and dining area designed for easy entertaining. Upstairs, you'll find two additional generously sized bedrooms, perfect for family or guests. The walkout basement is a showstopper! It features a second open-concept kitchen and living area, 4pc bath, 2 more bedrooms, and your own private entrance leading directly to the backyard. Whether you're looking for multigenerational living, rental potential, or simply a peaceful place to call home, this property is a rare gem inside and out. (id:35762)
RE/MAX Escarpment Realty Inc.
1980 Davenport Lane
Toronto, Ontario
**Prime Commercial Opportunity with Basement **Unlock the potential of this versatile commercial space, perfectly suited for retail, office, studio, or service-based businesses. Located in a building currently undergoing significant renovations, this unit offers forward-thinking tenants the chance to establish themselves in an upgraded, refreshed environment. Features: Spacious main level with excellent street visibility; basement ideal for storage, workspace, or expansion; Flexible layout to accommodate a variety of business types. Be among the first to benefit from the revitalized property and growing area. Ideal for entrepreneurs seeking affordable space with long-term upside. (id:35762)
Kic Realty
484 Pinegrove Road
Oakville, Ontario
ATTENTION BUILDERS, RENOVATORS , END USERS!! With 87 feet wide frontage and surrounded by multiple custom build homes, this solid all-brick bungalow is full of untapped potential and ideally located in a highly desirable, family-friendly neighborhood. Whether you're looking to renovate, rebuild, this property offers outstanding upside in a prime, appreciating area and high rental potential. Surrounded by top-rated schools including the prestigious Appleby College, W.H. Morden, St. Thomas Aquinas, and Thomas A. Blakelock this is a smart investment in a location where value and demand continue to grow. Property Will Be Sold "As Is" (id:35762)
King Realty Inc.
102 - 4655 Glen Erin Drive
Mississauga, Ontario
Absolutely Stunning 2 + Den Spacious Ground Floor Executive Suite In The Heart Of Erin Mills Mississauga With Huge Personal Patio With Modern Finishes. Large 2 Bedrooms And Den Is Big Enough To Be Used As A Bedroom Or Office. Open Concept Layout, 9Ft Ceilings, S/S Appliances, Big Cabinets For Extra Storage, Centre Island. 2 Full Baths With Tub And Stand Up Shower, 1 Parking & 1 Locker. Easy access to the Unit. No waiting for the Elevator! An Abundance Of Natural Light With Floor To Ceiling Windows. Situated On 8 Acres Of Extensively Landscaped Grounds & Gardens. 17,000Sqft Amenity Building W/ Indoor Pool, Steam Rooms & Saunas, Fitness Club, Library/Study Retreat, & Rooftop Terrace W/ B.B.Q.'S. Next To Top Schools(John Fraser), Erin Mills Mall, Grocery Stores, Park, Public Transit, Hwy, Hospital, Community Centre, Library, And Much More. (id:35762)
Homelife/miracle Realty Ltd
Main Floor - 91 St. John's Road
Toronto, Ontario
Lease A One Bedroom Main Floor Apartment In A Century Home In The Heart Of The Junction. Heat, Hydro, Air Con, 1 Parking and Shared Laundry Included in Lease. Very Clean, Bright and FreshlyPainted. Close To All Amenities, Restaurants On Dundas St And Junction Stockyards Plaza. 15 Mins To Subway And High Park. A Must See! Barn Door To Bedroom Will Be Installed Before Occupancy. (id:35762)
Royal LePage Signature Realty
Basement - 91 St. John's Road
Toronto, Ontario
Lease A One Bedroom Basement Apartment In A Century Home In The Heart Of The Junction. Heat, Hydro, Air Con, 1 Parking and Shared Laundry Included in Lease. Very Clean, Bright and Freshly Painted. Close To All Amenities, Restaurants On Dundas St And Junction Stockyards Plaza. 15 Mins To Subway And High Park. A Must See!l (id:35762)
Royal LePage Signature Realty
29 Premium Way
Mississauga, Ontario
Welcome to 29 Premium Way, a charming end-unit townhouse nestled in the sought-after Gordon Woods community! With approx. 2,200 SF of living space, this wonderful home is equipped with 3 spacious bedrooms, 2.5 bathrooms & an unrivalled open concept main level with 9 foot ceilings on the 2nd and 3rd level that intricately combine all the primary living spaces. The kitchen is a chef's dream with high end built-in stainless steel appliances, including a Wolf gas range and Subzero Fridge, ample upper and lower cabinetry space, a centre island, and a butler's servery ideal for when you're hosting those lavish dinner parties with family and friends. Expansive windows with Hunter Douglas window covers are found throughout & brighten the entire home with an abundance of natural light. Access the upper deck directly from your family room, providing a seamless indoor-outdoor entertainment experience for guests or the perfect area to enjoy your morning coffee. Ascend to the 3rd level, where you will locate the Owners Suite featuring a 5-pc ensuite designed with a soaker tub, a freestanding shower, and a generously sized walk-in closet. Down the hall 2 bedrooms await that share an upgraded 3pc bathroom with marble floors. For added convenience, the laundry room is also located on this level. For those looking for extra parking, the private driveway provides space for 4 vehicles while the garage offers tandem parking for 2.5 vehicles, totalling 6.5 parking spaces. This unit is also the only property that does not have a shared driveway. Being a corner unit, you will also enjoy the convenience of a larger backyard with a side yard that is beautifully landscaped with mulch and river rock for easy outdoor maintenance. An absolute must see, this home not only offers a beautiful interior, however, provides utter convenience with Mississauga's LRT being built right around the corner and a bicycle path/nature trail over the QEW. (id:35762)
Sam Mcdadi Real Estate Inc.
17 Tobias Lane
Barrie, Ontario
New Modern Townhouse 1318 sq ft 2 Bds, 2.5 Baths & a W/O Basement. Modern & Executive Look. Open Concept Living/Dining/Kitchen. 9' Ceiling on Main. W/O Deck to be Built! Single Garage with Interior Entry! Walkout unfinished Basement. Stainless Steel Appliances & Stone Counters. Minutes to GO Station & Retails! Approx. 10 Minutes from Hwy 400. (id:35762)
RE/MAX Ace Realty Inc.
90 Reginald Lamb Crescent
Markham, Ontario
Absolutely Stunning Bright & Spacious 5+2 Bedroom, 5 Bath Detached Home On Premium Lot. In A High Demand Prestige Area Of Box Grove Community In Markham, The Bright & Open Concept, Hardwood Floor Throughout Main & 2nd Floor, Oak Staircase, Main Floor Laundry, 2 Bedrooms Basement With Separate Entrance, Kitchen, electrical panel 200 amp, Roof (2024), Gazebo, Premium Interlocking On Driveway & Walkway To Backyard, Professionally Landscaped, Sprinkler System, No Sidewalk, Close To Hwy 407, Schools, Parks, Rouge River, Trails, Hospital, Transit, Walmart & Much More.. (id:35762)
RE/MAX Crossroads Realty Inc.

