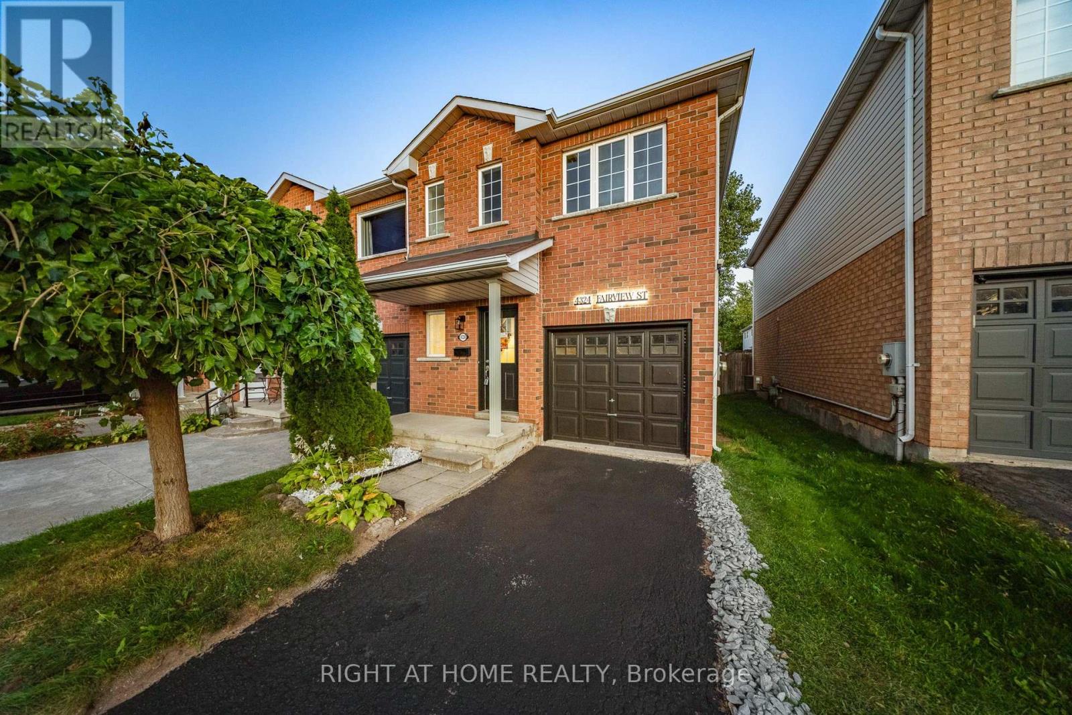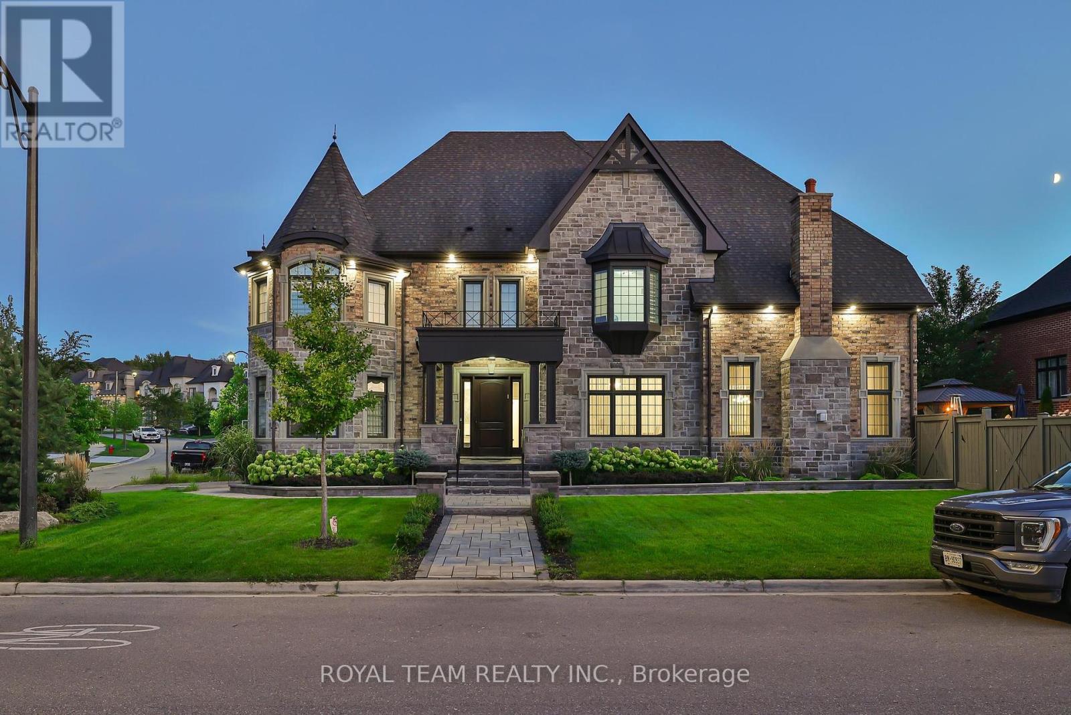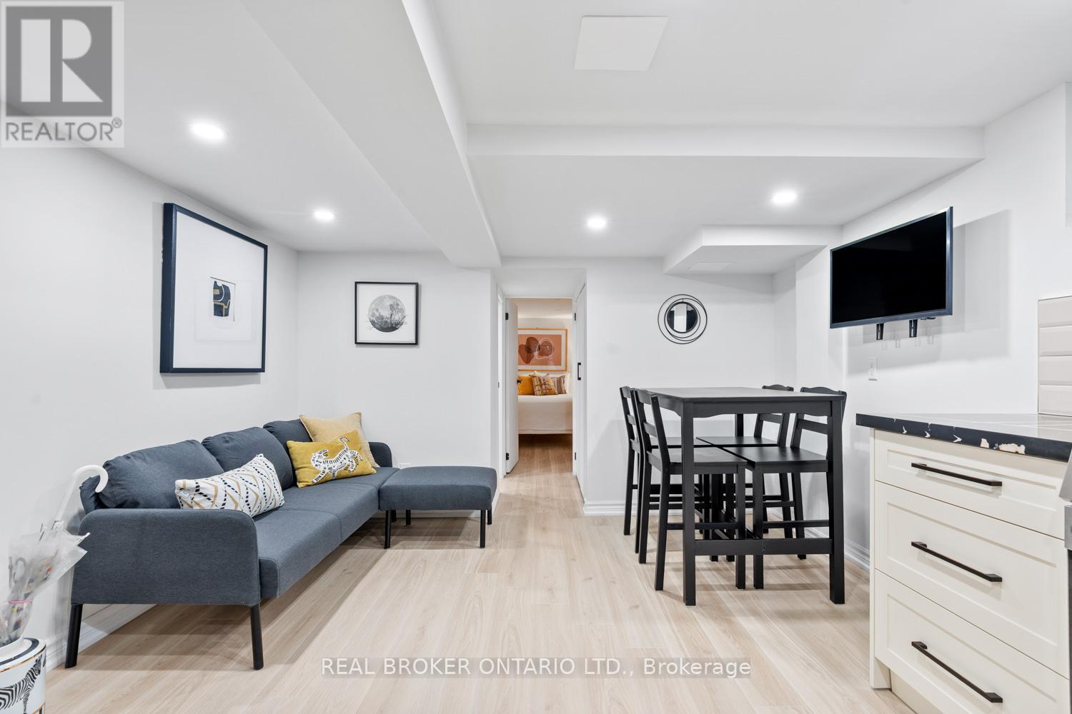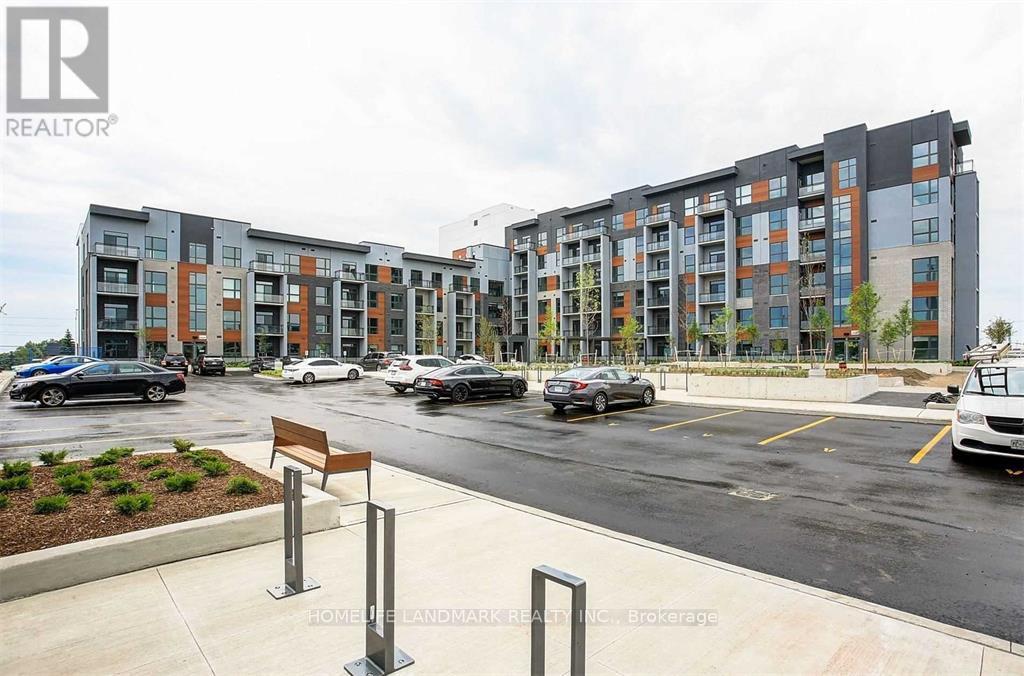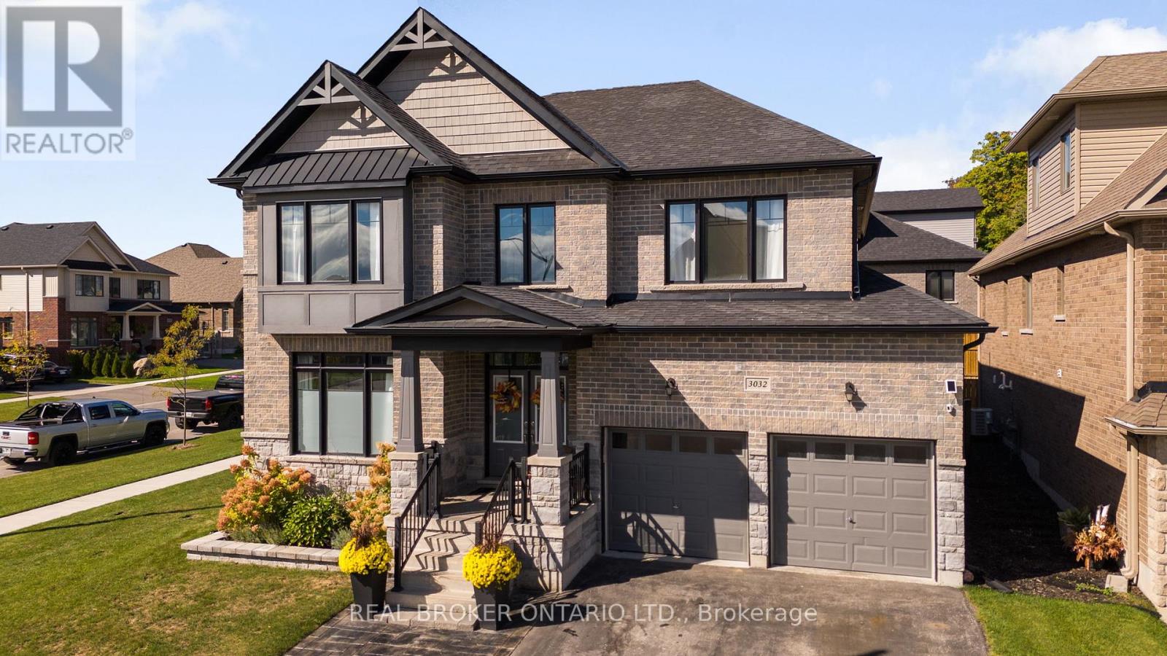23 Delabo Drive
Toronto, Ontario
Large Detached 2-Storey over 2000 soft. 2 Car Garage. Gleaming Hardwood Floors Throughout. High Ceilings. Open Concept Kit & Family Room with Fireplace and W/Out to Yard- Perfect for Entertaining Guests. Large Bdrms. 5pce Ensuite Bath. Walk to Subway Station, University, Shopping and Amenities. New Roof (2025), New Furnace (2021), Large Bsmt with Window. (id:35762)
Sutton Group-Admiral Realty Inc.
4324 Fairview Street
Burlington, Ontario
This beautifully upgraded 3 bedroom, 3.5 bathroom end-unit townhome offers the perfect blend of style, space, and convenience all just minutes from the GO Station, Hwy 403, and countless amenities.Step inside to find an open-concept main floor with new luxury flooring/staricase, a modern kitchen with beautiful quartz countertops, and a bright living/dining area ideal for family living or entertaining including a built in fire place. Upstairs, the spacious primary suite features a walk-in closet and a private ensuite, while two additional bedrooms provide plenty of room for family or guests.The fully finished basement with pot lights and a 3-piece bathroom adds even more versatile living space perfect for a rec room, home office, or guest suite.As an end unit, this home is filled with natural light and offers extra privacy with a detached-like feel. Outside, enjoy a private, fully fenced backyard, perfect for BBQs, entertaining, or simply relaxing in the sun. Additional updates include a new central air unit (2024), updated furnace, and nearly new washer/dryer and dishwasher (2023). Bonus: extra parking is right outside your door!Move-in ready and fully renovated, this townhome truly checks every box. (id:35762)
Right At Home Realty
26 Foxmeadow Road
Toronto, Ontario
Welcome to 26 Foxmeadow Rd, a rarely available two-storey family home on one of the most peaceful, tree-lined streets in Etobicoke's highly sought-after Richmond Gardens neighbourhood. Known for its large lots, top-rated schools, and strong sense of community, this is the kind of place where families settle in and stay for generations. Set on an above average sized 62ft x 100ft lot (widening to 66ft at the back!), the main level features open-concept living & dining areas, custom kitchen, powder room, and a den that can be used as a private office or fifth bedroom. The second level features four spacious bedrooms and ensuite bathroom in the primary bedroom. Additional upgrades and features include a fully integrated irrigation system, brand new Air Conditioning system(2025), professional landscaping, professional tree pruning and maintenance (summer 2024) over-sized two vehicle garage and pool-sized backyard. Families love the area for its highly rated schools, including Richview Collegiate (French Immersion and AP programs), Father Serra, and Michael Power/St. Joseph. Steps to Silvercreek Park, playgrounds, and Humber River trails, with Richview Parks sports facilities nearby.Everyday convenience is unmatched shops, groceries, cafes, libraries, and community centres are within walking distance. Convenient access to highways and the upcoming Eglinton Crosstown will add even more value and connectivity. Don't miss this chance to own a spacious, well-kept home on a premium lot in one of Etobicoke's most family-friendly and future-forward communities! (id:35762)
Keller Williams Referred Urban Realty
1 Ria Court
King, Ontario
Luxurious Custom Residence in the Prestigious Castles of King! This elegant showpiece was inspired by the Model Home and upgraded with all the bells and whistles, offering approx 5,000sq/ft of exquisite living space with 5 bedrooms, 6 bathrooms, and refined finishes throughout. Designed for todays lifestyle, the home features soaring 10 ft ceilings on the main, 9 ft ceilings on the second and basement levels, and a dramatic cathedral living room that creates a sense of grandeur.The thoughtfully planned layout includes two main-floor offices, ideal for working from home, and four spacious bedrooms upstairs, each with its own ensuite for ultimate comfort and privacy. Retreat to the spa-inspired primary ensuite with Calacatta porcelain finishes, frameless glass shower, freestanding soaker tub, and marble counters. The chefs kitchen is a true masterpiece, boasting Wolf and Frigidaire appliances, a Marvel beverage centre, Bosch dishwasher, Sharp microwave drawer, Blanco Silgranit sink, and Calacatta quartz counters. The kitchen also features a large built-in breakfast table! Elegant 5 hand-scraped hardwood, crown moulding, custom millwork, and smart-home upgrades elevate every space. Outdoors, over $150,000 was invested in professional landscaping including stone walkways, a composite deck, two gazebos, outdoor fireplace table, sprinkler system, and gas lines for both BBQ and fireplace. A stone and brick elevation, 2-car garage plus 5-car driveway, and security cameras complete this remarkable property! See the feature sheet attached for a full list of everything this exquisite home has to offer!A true masterpiece of luxury and sophistication, this exceptional home offers unparalleled comfort in one of the most sought-after neighborhoods in prime King city location! (id:35762)
Royal Team Realty Inc.
101 - 716 Main Street E
Milton, Ontario
Who needs an elevator or stairs when you can walk into your very own bungalow-styled home? This rare garden suite offers two private entrances, essentially no neighbours, and the second largest layout in the building almost 1,000 sq. ft. inside plus an over 150 sq. ft. terrace perfect for entertaining guests. Thousands have been spent on upgrades soaring 10 ft ceilings with pot lights throughout, brand-new flooring, a stylish new backsplash, and a beautifully finished private den perfect for work or study. With 2 bedrooms, 2 full baths (one tub + shower, one stand-up shower), and en-suite laundry, its an absolute must-see. Located near the heart of downtown Milton, step outside and you're moments from shops, dining, the library, rec centre, and Milton GO Station. Transit-friendly and highway close, this location makes life effortless. The building adds even more with a rooftop BBQ terrace, gym, party room, guest suite & more. Its an absolute must see!!! (id:35762)
Right At Home Realty
1911 - 25 Telegram Mews
Toronto, Ontario
a bright and well-designed 1+Den featuring a private balcony and spectacular city views. Perfectly situated in the heart of downtown, just steps to parks, TTC, the waterfront, Rogers Centre, fine dining, the Financial District, and vibrant King West. Enjoy luxurious living at the sought-after Montage Condos, offering world-class amenities including a rooftop deck, fully equipped gym, and an indoor pool. (id:35762)
Exp Realty
506 Catchmore Road
Trent Hills, Ontario
Country Living Meets Luxury Lifestyle! Discover this stunning custom-built home where modern design meets natural beauty, offering comfort, functionality & elegance at every turn. Step through the impressive 8-ft solid wood door into a bright and airy open-concept living space, seamlessly connecting the living room, dining area, and chef-inspired kitchen. From here, walk out to the 14' x 17' deck and take in serene views, the perfect spot for morning coffee or evening entertaining. Gourmet Kitchen is Designed for gathering & entertaining. Sleek black quartz countertops with a striking 9-ft center island. Custom-built cabinetry with hidden spice racks and organized storage. Floor-to-ceiling windows framing breathtaking views of the property & river. Thoughtful Design & Comfortable Living, 2,800 sq. ft. of finished living space (main + bsmnt, ), ICF construction throughout for superior insulation, soundproofing and durability. Wide hallway & stairway create a spacious, accessible flow. Two ethanol fireplaces add warmth and ambiance without emissions on both levels, 9-inch deep window sills, perfect for décor or indoor plants. Lower Level Retreat. Fully finished spacious bsmnt with large windows for natural light, Ideal for a rec room, home gym, or guest space. Energy Efficiency & Sustainability. Built in 2021 with an energy-efficient design, High-efficiency electric heat pump with propane backup and membrane roof. 8' x 12' greenhouse and 1,200 sq. ft. vegetable garden perfect for homegrown harvests. Oversized three-car garage with direct access to a functional mudroom/laundry combo features sink, countertops & ample cabinetry for everyday convenience. This move-in-ready gem is designed for those who value quality, efficiency, and a connection to nature. Whether entertaining guests, growing your own produce, or simply relaxing with breathtaking views, this property delivers the ultimate blend of comfort, sustainability, and beauty. (id:35762)
Solid Rock Realty
#2 - #2 343 Prince Edward Drive N
Toronto, Ontario
Available For Lease In Highly Sought After Kingsway. Ideal for Student or Executive, steps away from the Subway W 30 minutes away from University of Toronto! One Bedroom Unit Located On Lower Level. All brand new features and appliances. Laundry on site. Walking Distance To All Amenities, trendy cafes and Humber River for a great walk! It really feels like Home. (id:35762)
Real Broker Ontario Ltd.
121 - 95 Dundas Street W
Oakville, Ontario
No heating bill! This building offers Geothermal heating technology. This is a Stunning 2 Bedrooms, 2 Full Bath Corner Unit Condo, with Parking Spot, Offering a Luxurious and Contemporary Living Experience in the Desirable Uptown Oakville Neighbourhood. As you step into this Meticulously Designed Unit, You'll be Wowed By the Open Concept that Seamlessly blends Style and Functionally. The Modern Kitchen is a Chef's Delight, Boasting with Stainless Steel Appliances, Sleek Countertops and Breakfast Car. The Kitchen overlooks the Living room which Features Floor to Ceiling Windows that Flood the Space with Natural Light and Provides Breathtaking; There are 2 Excellent Sized Bedrooms, Both Offering Oversized Windows, Large Closets, High Ceilings and Beautiful Flooring. Enjoy the Many Amenities this Building has to Offer: gym, party room, smart door entry, etc (id:35762)
Homelife Landmark Realty Inc.
801 - 28 Ann Street
Mississauga, Ontario
Welcome to Westport Condos, a premier Port Credit landmark where this 1-bedroom, 1-bathroom, 1 parking and locker offers 636 sq. ft. of sophisticated living, and 99 sq. ft. private balcony with stunning southeast views of Toronto's skyline and Lake Ontario, one underground parking space and a storage locker for seamless convenience. Situated in the vibrant heart of Port Credit, steps from the Port Credit GO Mobility Hub and upcoming Hurontario LRT, Westport Condos blends urban connectivity with waterfront tranquility. This architectural masterpiece features over 10.5 ft ceilings and over 15,000 sq. ft. of interconnected amenity spaces across two floors, including a 24/7 concierge for peace of mind, a café-style co-working hub with a private boardroom and kitchen, a state-of-the-art fitness centre with a dedicated yoga studio, a children's activity space for play and creativity, and pet-friendly amenities like an enclosed dog run, heated indoor waiting area, and pet spa. The breathtaking rooftop terrace offers panoramic lake and city views, ideal for relaxation or entertaining, complemented by a sports and entertainment lounge and guest suites for visitors. Inside, the condo boasts floor-to-ceiling windows, wide plank flooring, a modern kitchen with stainless steel appliances and stone countertops, a spacious bedroom with a walk-in closet, and a luxurious 5-piece bathroom. With a Walk Score of 81, enjoy Port Credits vibrant cafes, restaurants, boutique shops, and over 225 km of scenic trails and parks, all minutes from Lake Ontario's shores and the marina. Perfect for professionals, couples, or pet owners seeking an upscale, pet-friendly lifestyle, Westport Condos delivers unmatched elegance and community. Check out the video tour for more information!!!! (id:35762)
RE/MAX Escarpment Realty Inc.
3032 Monarch Drive
Orillia, Ontario
Where Your Family's Next Chapter Begins! 4 Bedrooms, Endless Storage & a Pool-Sized Backyard. Made for Families. This beautiful Royal Amber model on a premium corner lot was designed with growing families in mind. Bright and spacious, every room, even the bathrooms & laundry have windows that fill the home with natural light. From the moment you step into the grand, cathedral-ceiling foyer, you'll feel the openness & warmth. With over $200,000 in builder upgrades, this home blends comfort, function & family-friendly living. 4 generous bedrooms-each with ensuite privileges (no more bathroom line-ups!) Primary retreat with TWO walk-in closets & spa-inspired ensuite. Second oversized bedroom with walk-in closet both fit king-sized beds. Main-floor office/den for working from home or kids study space. Full laundry room with commercial sized washer/dryer, cabinets & linen closet. Smart storage everywhere: mudroom pantry, double closets, garage loft storage. The heart of the home is the open-concept kitchen & great room, perfect for family meals & celebrations. Enjoy quartz counters, pot lights, a one-touch faucet, and a built-in boiling water tap. The massive basement with cold cellar gives you endless possibilities for a playroom, gym, or rec room.Step outside to a backyard built for fun and relaxation: Pool-sized yard with forest views, plenty of room for kids to play. Double gate access for boat, trailer, or family gear. Stamped concrete patio, raised stone garden, recessed soffit lighting. Extras:200 amp panel, central vac, heated and insulated garage, garage door openers, BBQ gas line, HRV, rough-in security system & shed, Ring Camera plus 2 additional solar powered surveillance cameras, bidet in power room. This is more than a house, it's a place for your family to grow, play, and make memories for years to come. Too many upgrades and extra details to list, you must come see it to experience it yourself. You won't want to miss this one! (id:35762)
Real Broker Ontario Ltd.
440 Barrie Road
Orillia, Ontario
Motivated Sellers! A fantastic opportunity for commuters this remarkable updated raised bungalow offers 1,048 sq ft above grade plus a fully finished walkout basement, and is completely move-in ready! Perfectly maintained inside and out, the home features an upgraded kitchen with stainless steel appliances, fresh white cabinetry, laminate floors, and modern paint throughout.Step outside and enjoy the serene views and peaceful privacy of the backyard, complete with a saltwater inground pool fully serviced with a new sand filter and pool pump (2024) and ready for summer enjoyment.The finished walkout basement offers a separate entrance, kitchen, bedroom, and 4-piece ensuite, making it an ideal in-law suite. Set in a quiet, family-friendly neighbourhood, this home offers unbeatable convenience just steps to two nearby parks, close to elementary and high schools, only 2 minutes to Hwy 11, 5 minutes to the hospital, and a short drive to Costco, the arena, and other local amenities.This spotless home truly shows pride of ownership throughout. (id:35762)
Exp Realty


