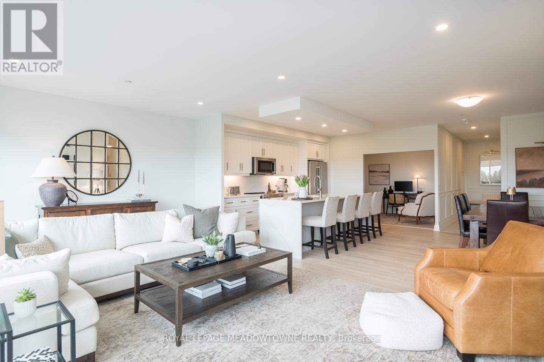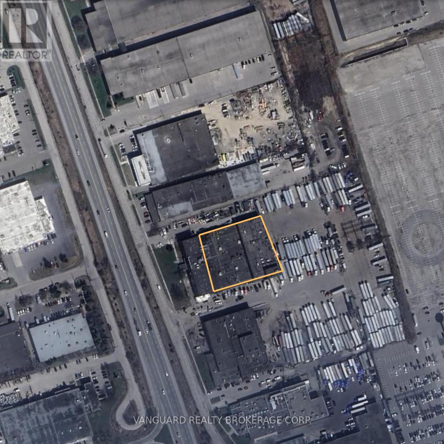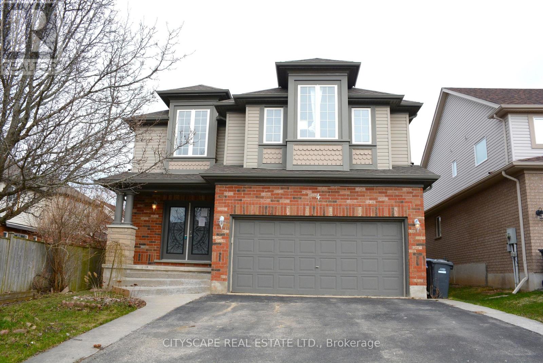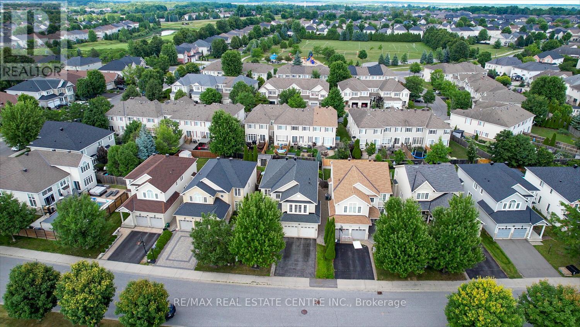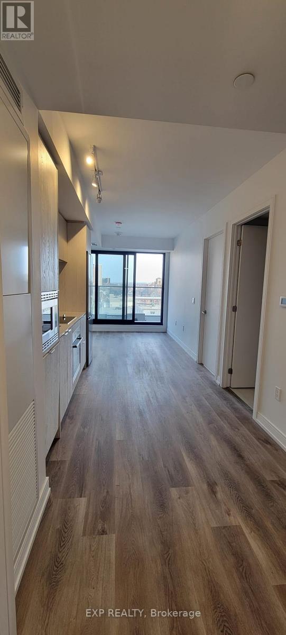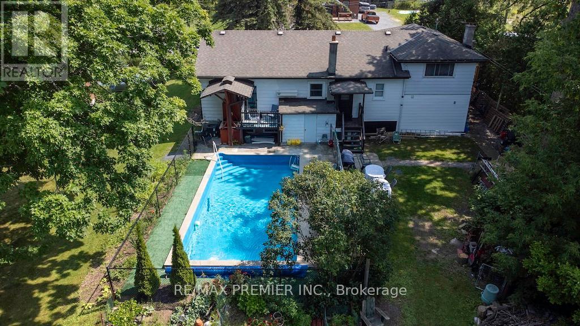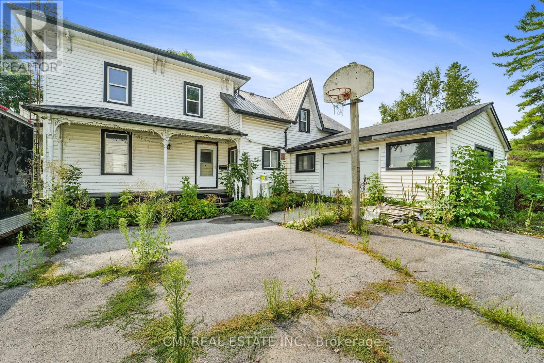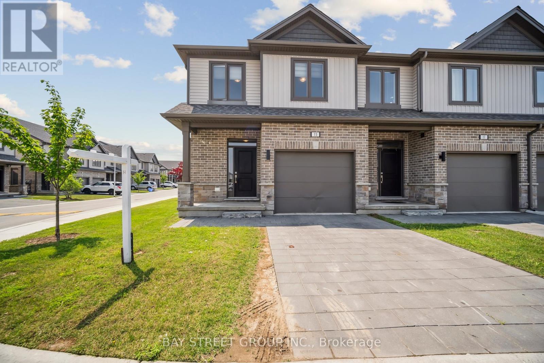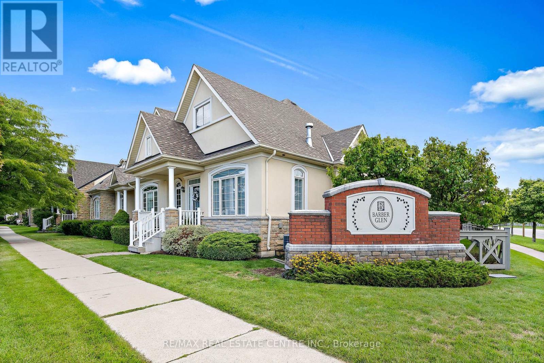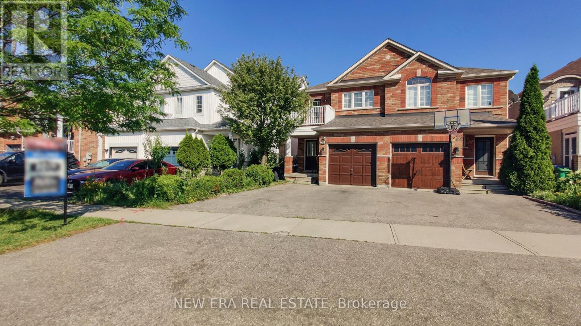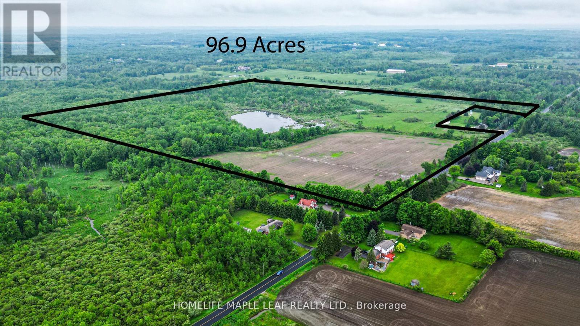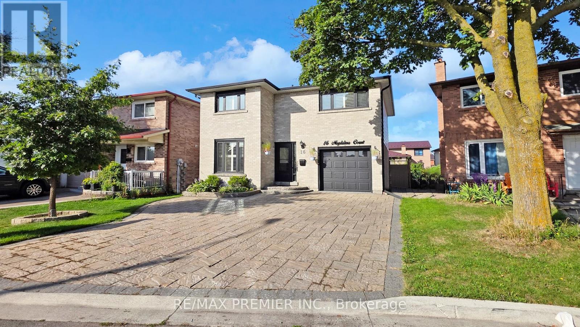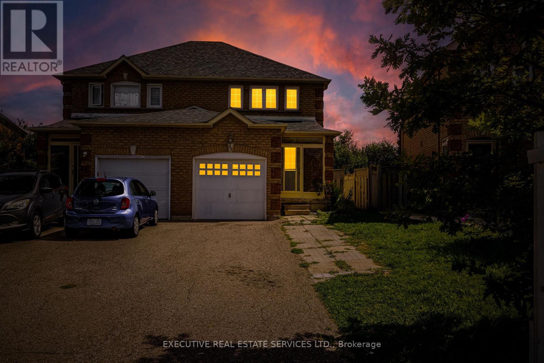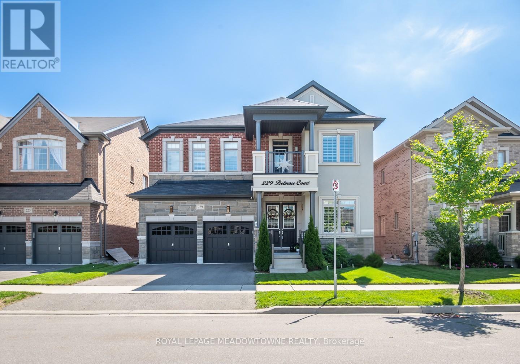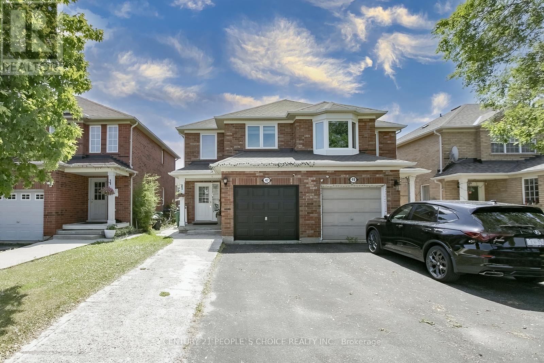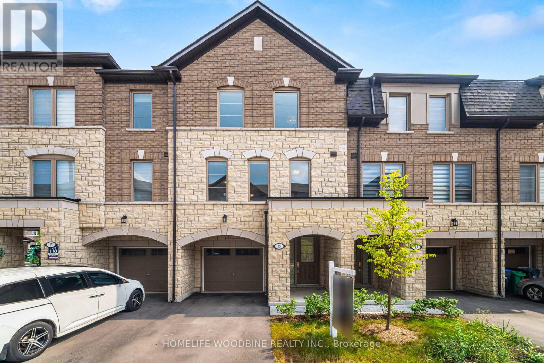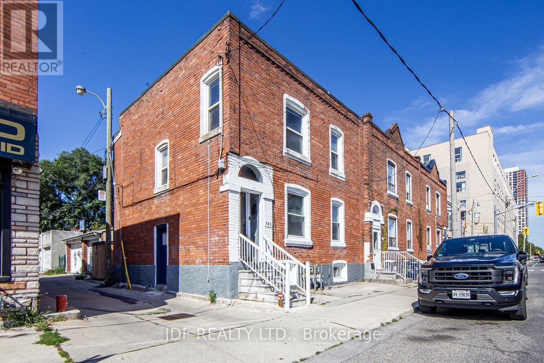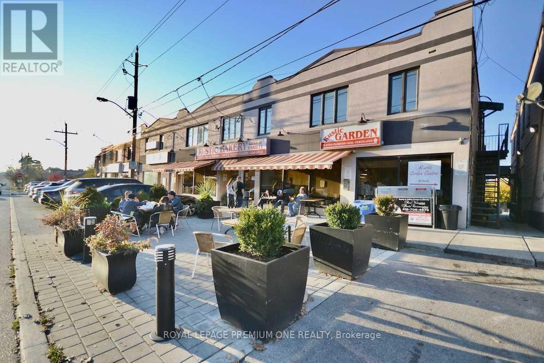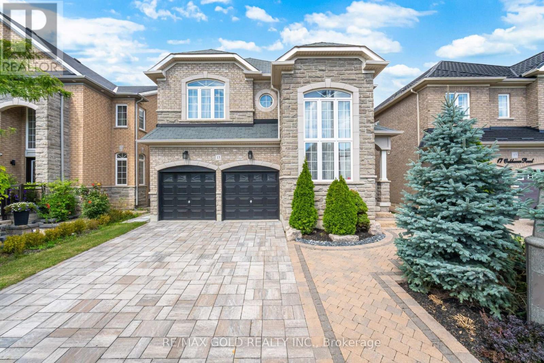1301 - 71 Wyndham Street S
Guelph, Ontario
Nestled in Guelphs sought-after Two Rivers neighbourhood, this exquisite luxury condo in the Edgewater building by the Tricar Group offers an unparalleled lifestyle. Enjoy scenic strolls to local shops, dining, and amenities, all while taking in breathtaking views of Cutten Fields Golf Course and the Speed and Eramosa Rivers. This rare unit with over 1775 sq ft of living space features a spacious 520 sq ft private terrace perfect for BBQs and fire tables plus high-end upgrades like electric blinds, a walk-in entry closet, and a dedicated in-suite laundry room. The bright white kitchen is a showstopper with quartz countertops, a waterfall island, full-height backsplash, and stainless-steel appliances. The open concept living and dining area flows seamlessly to the terrace, with engineered hardwood flooring and a den/office offering two closets. Two generously sized bedrooms include a primary retreat with his and hers closets (one walk-in), terrace access, and a luxurious ensuite with a walk-in shower. Residents enjoy premium amenities including a gym, lounges with terraces and dining areas, a library, golf simulator, and billiards all complemented by two underground parking spots. With elegant architectural details like wainscotting and an unbeatable location steps from trails and parks, this home offers sophisticated urban living at its finest. (id:35762)
Royal LePage Meadowtowne Realty
25 City View Drive
Toronto, Ontario
Ideal warehouse space for short or long term tenants. Varying ceiling heights throughout the unit from 14'-22'. Entire space is air conditioned if a tenant requires this. Located right at Highway 27/Belfield with excellent proximity to Pearson Int'l Airport as well as Hwy's 409, 401, 427 and 407. Ample power at 4,000 amps. Additional office spce can be made available. Additional yard space can also be made available at an additional cost. (id:35762)
Vanguard Realty Brokerage Corp.
2208 - 2212 Lakeshore Boulevard W
Toronto, Ontario
Bright & spacious corner unit offering 794 sq ft of functional living space with 2 bedrooms, separate den and 2 full bathrooms. Enjoy 9-ft ceilings, brand new vinyl plank flooring throughout, a modern kitchen with granite countertops and stainless steel appliances, freshly painted interior in neutral tones, floor to ceiling windows provide an abundance of natural light and stunning city views. This building offers some of the best amenities in the city. A large gym, swimming pool, sauna, squash and exercise rooms, yoga studio, party room and more. Convenience is at your doorstep with Metro grocery, Starbucks and a major bank on the lower level. Located in a highly desirable neighborhood, you are just 5 minute walk to lake Ontario, perfecto for scenic strolls, biking, or enjoying the waterfront parks. Steps to Harbourfront, Queens Quay and Toronto's entertainment district. you'll have access to world class restaurants, shopping, nightlife, and cultural attractions. With the streetcar right outside and and Union Station only minutes away, commuting through the GTA is seamless. Experience the perfect balance of urban living and waterfront tranquility in one of downtown Toronto's most vibrant communities. (id:35762)
RE/MAX Real Estate Centre Inc.
94 Bonis Avenue
Toronto, Ontario
Welcome to 94 Bonis Ave! This beautifully renovated 3-bedroom, 2-bath condo townhouse offers comfort, style, and unbeatable convenience in a prime location. Featuring a bright open-concept layout with large windows, vinyl laminate flooring throughout, built-in closets, and smart home readiness, this home has been tastefully upgraded from top to bottom. The finished basement includes a versatile gym/bedroom space and a large laundry room with ample storage. Enjoy a peaceful and private backyard that backs onto Ron Watson Park-perfect for family living. Located steps to Walmart, Shoppers, library, Agincourt Mall, and just minutes to Scarborough Town Centre, GO Station, and Hwy 401. Don't miss out on a fantastic opportunity to own a move-in-ready home with space, modern finishes, and a top-tier location! (id:35762)
RE/MAX Experts
67 Whittington Drive
Hamilton, Ontario
A beautifully maintained four-bedroom family home located on a quiet street in the Meadowlands of Ancaster. This lovely home features an attractive exterior and a gorgeous entryway that leads into large principal rooms with high ceilings making this home feel airy and calming. The bright, spacious eat-in kitchen boasts granite countertops, a bult-in pantry, a breakfast bar, and ample cabinetry. The main floor also includes a dining room and living room with gorgeous hardwoods and a cozy gas fireplace. Upstairs, you'll discover a large primary bedroom retreat with gorgeous sunlit windows, a walk-in closet, and a spacious ensuite bath. The second level also offers three additional bedrooms and a four-piece bathroom. The laundry room is conveniently located a few steps down from the main floor, with direct inside entry from the garage. Below that, you'll find a full, unfinished, and unspoiled basement, ready for you to customize to your imagination and desire. The backyard is a perfect size to create memories and enjoy the outdoors without a lot of maintenance. A lovely home with many great features. Updates include roof (2019), furnace & air exchanger (2020 (id:35762)
Royal LePage State Realty
1053 Sherwood Forest Road
Bracebridge, Ontario
Charming and fully updated 4-season round log cottage on the Muskoka River, set on a rare double lot with 3.8 acres and 390 feet of private sandy shoreline. This 1,350 sq ft cottage features a new kitchen (2020), spacious living room with 13' cathedral ceilings and WETT-certified wood stove, two bedrooms, an insulated Muskoka Room, and a 4pc bath. Includes a cozy 500 sq ft 3-season cordwood bunkie, new decks (2021 & 2024), carport cover, upgraded electrical panel, heated crawlspace, washer/dryer hookup, RO system, energy-efficient baseboard heaters with WiFi controls and a firepit for outdoor gatherings. Year-round access on a municipally maintained road, great internet and only 17 minutes to Bracebridge or 1hr 45 min to the GTA. Excellent fishing, shallow sandy entry and a peaceful setting make this a true Muskoka gem. (id:35762)
Harvey Kalles Real Estate Ltd.
36 Toulon Avenue
Hamilton, Ontario
Welcome to The Bungalows of Ancaster South - an exclusive enclave of executive homes tucked away in one of Ancasters most desirable locations. Built by Starward Homes in '12, this immaculate end-unit bungaloft offers 1993 sq ft (above grade), 2 bdrms, 2.5 baths, & the rare advantage of no immediate rear neighbours. A stone entrance & private drive off the main road lead into this meticulously maintained community. The homes striking facade of red brick, stone, & stucco is complemented by a 2 car grg w/ inside entry & 2 add surface parking spots. Step inside through the elegant front door w/ a transom window into a foyer that sets the tone for the rest of the home. The form din rm w/ crown moulding offers the perfect space for entertaining. The open-concept main lvl feat a bright kitch w/ timeless white cabinetry (including bonus dark pantry cabinetry), granite countertops, S/S app, undermount lighting, & breakfast bar seating for 3+. A dinette sits off to the side, framed by circular columns. The liv rm impresses w/ vaulted ceil, a gas FP w/ a cast stone surround & associated mantel, and French drs leading to an oversized raised deck - complete w/ Sunbrella awning for added shade. The main lvl primary bdrm incl crown moulding, a 4-pc spa-like ensuite w/ corner glass shower, soaker tub, granite vanity, & walk-in closet. The main-lvl laund & powder rm add convenience. Upstairs, the loft space overlooks the liv rm & is perfect as a home office, den, or other multi-purpose space. A lrg 2nd bdrm w/ a bonus reading nook & a 3-pc bath completes the upper lvl. Add feat: hrdwd flrs, Cali shutters, rounded drywall corners, elegant lighting, fresh paint, c-vac, updated furn & c-air (21), & an unspoiled bsmt w/ 2 oversized windows & a bath rough-in. Enjoy turn-key living w/ fees incl building insur, ext maint, parking, & access to common elements. Min to parks, shopping, restaurants, golf, highways, & top schools, this home offers upscale living w/ unbeatable amen. (id:35762)
Royal LePage State Realty
208 - 40 Robinson Street
Hamilton, Ontario
Welcome to 208 - 40 Robinson Street a hidden gem tucked into Hamiltons historic Durand neighbourhood. This bright and beautifully updated one-bedroom co-operative unit offers an inviting layout with a spacious living/dining area that flows seamlessly to a serene private balcony. The crisp, efficient kitchen and modern 4-piece bath add both style and function, while large windows fill the space with warm natural light. The building itself is exceptionally well cared for and thoughtfully managed, creating a welcoming sense of community and peace of mind. Extras include a covered parking space, exclusive-use locker and convenient laundry just steps from your door. Your monthly co-op fee covers it all - property taxes, heat, water, parking, building insurance, and exterior maintenance - making it easier than ever to budget with confidence. Perfectly located on a picturesque tree-lined street, you're only moments from the GO Station, St. Josephs Hospital, Durand Park, and the lively shops, cafés, and restaurants along James South and Augusta. Smarter than renting, this is an affordable and attractive ownership opportunity in one of Hamiltons most desirable neighbourhoods. (id:35762)
RE/MAX Escarpment Realty Inc.
4 Wilton Road
Guelph, Ontario
Welcome to this beautifully upgraded residence, where elegance and functionality meet. A grand entrance with custom concrete steps leads to impressive double front doors featuring exquisite wrought iron and glass inserts setting the tone for the luxury that awaits inside. Step into a spacious foyer highlighted by a refinished wood staircase that adds warmth and character. The heart of the home is the stylish kitchen, complete with quartz countertops and pot lights, offering a perfect blend of form and function for both everyday living and entertaining. Also, the main floor offers modern powder room with quartz countertops and a convenient laundry room with direct access to the double-car garage ideal for busy families or multi-access living. Upstairs offers the primary bedroom which is a private retreat with a walk-in closet and a 5-piece ensuite featuring a glass shower, separate bath, and ceramic tiles. Three additional bedrooms offer ample closet space and natural light. The unfinished basement including a bathroom rough-in, providing endless possibilities to customize. Located in a sought-after, family-friendly neighborhood close to parks, schools, and local amenities, this home is a must-see! (id:35762)
Cityscape Real Estate Ltd.
1105 - 330 Ridout Street N
London East, Ontario
Welcome to Renaissance II, one of Downtown London's most sought-after addresses, now available for lease. This south-facing unit on the 11th floor offers a bright and open kitchen and dining area ideal for entertaining, a spacious master bedroom and a versatile den perfect for a home office or creative space. The building features exceptional amenities, including a fully equipped gym, a rooftop patio lounge with mini golf, a media room for movie nights or watching the big game, and a stylish party room with billiards, a formal dining area, and a full kitchen for hosting larger gatherings. Homes in this building rarely become available--Perfect for a young business professional or student! 1 bed + den, 1 bath with Heat, Water and 1 Parking Spot included. (id:35762)
Royal LePage Your Community Realty
13 Skyland Drive
Hamilton, Ontario
Stunning fully renovated bungalow on a rare 60-ft lot in the sought-after Centremount neighbourhood, walking distance to the Mountain Brow. This 3 + 2 bed, 2 kitchen, 3 full bath home is loaded with premium upgrades: custom white oak kitchen with quartz waterfall island and gas stove, heated floors in all bathrooms, white oak staircase, wide plank hardwood on the main level, and premium vinyl plank in the basement. In- law suite with full kitchen, bathroom, second laundry, and separate entrance. Pot lights throughout, frameless glass showers, new windows and doors, new hot water tank (owned), all new appliances, quartz counters, new electrical, and electric fireplaces on both levels. Exterior upgrades include new posts, railings, and more. Lower level offers 2 beds, 2 full baths (including ensuite), walk-in closet for the primary bedroom, and a full kitchen. Walk to Bruce Park, Mountain Brow trails, and Concession Street shops and cafés. A rare blend of style, comfort, and quality. (id:35762)
RE/MAX Escarpment Realty Inc.
544 Ravendale Way
Ottawa, Ontario
Welcome To 544 Ravendale Way, A Beautifully Maintained Family Home Nestled In The Heart Of Barrhavens Prestigious Stonebridge Golf Course Community A Neighborhood Known For Its Tree-Lined Streets, Top-Rated Schools, Parks, And Access To Serene Walking Trails. Built By Morach, This Elegant Residence Offers Over 2,700 Sq Ft Of Thoughtfully Designed Living Space Plus A Partially Finished Basement With A Dedicated Home Office Ideal For Todays Remote Work Needs. Step Inside To An Airy Main Floor With Hardwood And Ceramic Flooring, A Bright Open-Concept Layout, And Plenty Of Natural Light. The Spacious Chefs Kitchen Is Equipped With Stainless Steel Appliances, A Gas Stove With A Premium Range Hood, And Ample Counter Space, Flowing Seamlessly Into The Sun-Filled Eat-In Area That Overlooks The Beautifully Landscaped Backyard. A Formal Dining Room And A Main Floor Den/Home Office Provide Flexibility For Entertaining And Work-From-Home Options. Upstairs, Discover Four Generously Sized Bedrooms, Including A Luxurious Primary Suite With A Spa-Inspired Ensuite Featuring A Soaker Tub, Glass-Enclosed Shower, And An Oversized Walk-In Closet. Outside, Enjoy Summer Barbecues And Quiet Evenings On The Large Deck Surrounded By Lush Landscaping The Perfect Outdoor Retreat For Family And Friends. Located Steps From The Stonebridge Golf Club, Minto Recreation Complex, And Barrhavens Many Shops And Restaurants, This Home Combines Luxury, Comfort, And A Family-Friendly Lifestyle. (id:35762)
RE/MAX Real Estate Centre Inc.
626 - 1 Jarvis Street
Hamilton, Ontario
5 Elite Picks! Here Are 5 Reasons To Rent This Like New 1 Year Old Condo At 1 Jarvis, Hamilton. 1. Location: Easy Access To Hwy 403, QEW, Lincoln M. Alexander, Red Hill Valley Parkways, West Harbor And Hamilton GO. The HSR Bus Stop Is Only A Two-Minute Walk Away. 2. Escarpment View Condo With Open Concept Layout And Gleaming Laminate Floors Boasts 1 Spacious Master Bedroom Plus 1 Den And 1 Sleek 3-Piece Bathroom. 3.The Well-Appointed Kitchen Features Stainless Steel Appliances, Ample Counter, Cabinet Space And A Welcoming Living Space, Perfect For Both Relaxation And Entertainment. 4. Step Through The Sliding Patio Door To A Large Private Balcony And Take In Remarkable Views Of Your Neighborhood. 5. Amenities Include Yoga, Fitness Center, Lounge, And A Retail Space At Its Base. 5-10 Minutes To McMaster University, Mohawk College, St Josephs Hospital, Public Transit, Shopping, Restaurants, Schools And More. A Warm And Inviting Home For A Clean, Caring, Reliable Tenant! (id:35762)
Exp Realty
2704 Television Road
Douro-Dummer, Ontario
Welcome to this character-filled gem that offers endless possibilities! Whether you're looking for the perfect family home or a fantastic investment opportunity, this spacious and thoughtfully designed property delivers both comfort and versatility. Set on a generous lot, this legally listed semi-detached home features two self-contained units under one ownership making it ideal for multi-generational living, rental income, or a combination of both. Each unit has its own private entrance, creating a true "two homes in one" experience. Common Laundry area. The backyard is your personal summer retreat featuring a huge fenced yard, a beautiful in-ground cement pool, and a garden shed for extra storage. Whether you're hosting a BBQ, lounging poolside, or gardening, this outdoor space checks every box. (id:35762)
RE/MAX Premier Inc.
4268 County Rd 6
Stone Mills, Ontario
A Countryside Retreat Awaits: Imagine a life surrounded by the tranquility of the countryside, where a classic century home stands on a sprawling, thoughtfully landscaped lot. This property, located a short drive from the picturesque Camden and Varty lakes, offers a peaceful escape just 30 minutes from the city of Kingston. This elegant home welcomes you with a generously sized living room, a space perfect for gathering and relaxing. The main floor features a comfortable bedroom with a full, spacious bathroom conveniently located nearby. At the heart of the home is an exceptionally large, eat-in kitchen, a place where meals and memories can be made. Upstairs, you'll find three additional bedrooms and a large bathroom, providing ample space for family or guests. For convenience, the laundry facilities are located on the main floor. The home also includes an attached garage and plenty of storage, ensuring everything has its place. Whether you're seeking a serene weekend retreat or a permanent residence, this four-season home offers a unique opportunity to embrace a more relaxed pace of life. Its a place where you can create your own haven, a perfect blend of historic charm and modern comfort. (id:35762)
Cmi Real Estate Inc.
6098 Parkside Road
Niagara Falls, Ontario
Located on a spacious corner lot in one of Niagara Falls most desirable and well-establishedneighborhoods, this beautifully maintained home offers exceptional functionality andversatility for families. The main floor features a bright, carpet-free layout with 9-footceilings and large windows that fill the space with natural light. A modern open-conceptkitchen flows seamlessly into the living areas, and a conveniently located bedroom with a fullbathroom on the main level. Upstairs, youll find four generously sized bedrooms, including twowith ensuite bathrooms, plus a third full bathroom and a versatile loft spaceideal for a homeoffice or additional living area. A dedicated second-floor laundry room adds everydayconvenience. The fully finished basement includes two independently renovated in-law suites,each with its own private entrance, kitchen, bathroom, and living spaceperfect for extendedfamily or excellent rental income potential. Additional features include a double-car garage, awide 6-car concrete driveway, and a fully fenced backyard complete with a shedideal forstorage or summer entertaining. Enjoy the perfect balance of privacy and accessibility, withtop-rated schools, parks, shopping, and all essential amenities just minutes away. This is arare opportunity to own a move-in-ready, multi-generational home in a prime Niagara Fallslocation. (id:35762)
RE/MAX Gold Realty Inc.
10 Scottswood Lane
Haldimand, Ontario
YOUR SEARCH HAS ENDED ONCE YOU ENTER THIS OUTSTANDING HOME LOCATED ON A QUIET STREET IN A PEACEFUL CALEDONIA NEIGHBOURHOOD. THIS BEAUTIFUL HOME HAS HAD EXTENSIVE RENOVATION WORK COMPLETED USING ONLY THE FINEST MATERIALS. THIS GREAT FAMILY HOME FEATURES A UNIQUE FLOOR PLAN AND OPEN CONCEPT FEEL. NEWER STATE OF THE ART KITCHEN WITH QUARTZ COUNTERTOP, OPENS TO THE FAMILY ROOM, IDEAL FOR ENTERTAINING AND A YOUNG FAMILY. LARGE PRIMARY BEDROOM WITH SITTING AREA AND OVERSIZED ENSUITE WITH BEAUTIFUL WALK-IN SHOWER. FINISHED LOWER LEVEL FEATURES A COZY REC ROOM WHICH WOULD BE AN IDEAL AREA TO WATCH A GAME OR JUST KICK BACK AND RELAX. IF YOU ARE A FAMILY WHICH LIKES TO ENTERTAIN THEN YOU WILL LOVE THE MAIN FLOOR WALKOUT TO A BACKYARD OASIS. THIS PRIVATE TREED YARD FEATURES LARGE MULTI TIERED DECKING, GAZEBO AND A HOT TUB. IDEAL AREA TO SPEND YOUR SUMMERS. BE SURE TO MARK THIS ONE ON YOUR LIST OF HOMES TO SEE. YOU WON'T BE DISAPPOINTED. (id:35762)
Sutton Group - Summit Realty Inc.
24 Mcgill Street
Welland, Ontario
Welcome to 24 McGill in Wellanda spacious four-level backsplit in a mature, well-established area. This property has lot's of potential, offering plenty of room for a growing family or the savvy investor looking to add value. The main floor features an eat-in kitchen with oak cabinetry, a formal dining room, and a bright family room with large windows. Upstairs, youll find three generous bedrooms and a 4-piece bathroom. The lower level offers a fourth bedroom with a 3-piece bath and a walkout to the patio and roomy backyard, while the basement adds even more space with a fifth bedroom or flexible rec/office area. Outside, enjoy a heated attached garage with tiled flooring and a stamped concrete driveway. With solid bones, a functional layout, and an excellent location in Welland, this property is ready for someone with vision to make it shine. A fantastic opportunity for renovators, investors, or buyers looking to build equity in a sought-after neighbourhood. (id:35762)
Chestnut Park Realty(Southwestern Ontario) Ltd
15 - 745 Chelton Road
London South, Ontario
Step into this beautifully maintained 3-bedroom, 2.5-bath corner townhome located in a quiet, family-friendly community. This home offers a perfect blend of comfort and functionality. The main floor features an open-concept layout with a bright kitchen, stainless steel appliances, generous cabinet space, and a breakfast bar that flows seamlessly into the living and dining areas ideal for entertaining. Walk out to your private patio, perfect for summer BBQs or morning coffee. Upstairs, you'll find a spacious primary bedroom with a walk-in closet and a 3-piece ensuite, along with two additional bedrooms and a full 4-piece bath. Located minutes from Highway 401, shopping centers, schools, parks, and all major amenities, this is an ideal opportunity for families, professionals, or investors alike. Don't miss your chance to own in one of London's fastest-growing communities, book your showing today! (id:35762)
Bay Street Group Inc.
14 North Fetterly Street
Huntsville, Ontario
This fully renovated century home combines classic character with modern style, creating a space that feels both warm and sophisticated. The main floor features an airy open-concept design, where the kitchen, dining, and living areas connect effortlessly beneath smooth ceilings accented with modern lighting. The updated kitchen is as functional as it is stylish, offering stainless steel appliances, quartz counters, and a large sink that makes everyday cooking a joy. From here, walk out to a covered deck that extends your living space into the private backyard perfect for summer barbecues or quiet evenings outdoors. Upstairs, you'll discover spacious bedrooms, a spa-like bathroom with both a deep soaker tub and a rainfall shower, along with the everyday convenience of laundry on the same level. Set on a peaceful street yet only moments from downtown, parks, the river, resorts, and all amenities, this home is a perfect blend of timeless charm and thoughtful updates. (id:35762)
Keller Williams Experience Realty
48 Garrison Square
Halton Hills, Ontario
Please allow us to present this beautifully upgraded, end unit, bungaloft that lies in the exclusive and sought-after enclave of Barber Glen in Georgetown South. This extraordinary and sophisticated executive home provides 2+1 bedrooms and 4 bathrooms and over 1,980 square feet of lovely above grade living space. True home ownership pride is evident throughout every inch of both the interior and exterior of this home. Quaint and cozy front veranda cordially welcomes you into the formal living room adorned with gleaming hardwood floors, gas fireplace and vaulted ceiling. Gorgeous and expansive dream kitchen, located at the rear of the home, offers crisp modern cabinetry, granite countertops, stainless steel appliances and expansive views of the rear yard through numerous picture windows. Striking main floor primary sanctuary showcases walk-in closet and ensuite bath featuring double sink vanity, walk-in shower and soaker tub to unwind in. Laundry facilities and 2 piece powder room on this level. Open staircase leads to supplementary living space in the upper loft featuring an additional bedroom and 4 piece bath. Finished lower level illustrates an open concept floorplan complete with recreation room, bedroom, 3 piece bath and luxurious wine cellar. Offering a charming and secluded rear yard and double car garage, this flawless dwelling sits in a resort-like setting within walking distance to all amenities including Holy Cross Church, restaurants, grocery stores, pharmacies and so much more! (id:35762)
RE/MAX Real Estate Centre Inc.
54 Brussels Avenue
Brampton, Ontario
Double Door Entrance, 1429 Sq/Ft Freehold Townhome As Per Builders Plan, S/S Appliances, Open Concept, W/O To Deck W/Gazebo (Included), Walkway Through Garage To Fenced By, Garage Door Opener, 3 Large Bedrooms, Finished Basement With Soft Flooring, Pot Lights, Laundry Area, Enclosed R/I Washroom In Bsmt. Close To Schools, Highway, Shopping, Parks and Transit (id:35762)
Homelife New World Realty Inc.
624 Rossellini Drive
Mississauga, Ontario
Welcome to 624 Rossellini Dr., a beautifully maintained 3+1 bedroom, 4-bathroom semi-detached home in one of Mississaugas most desirable neighbourhoods! This spacious home features a well-thought-out layout with an open-concept living and dining area, ideal for both everyday living and entertaining guests. The elegant foyer leads into a sun-filled space with large windows, natural tones, and tasteful finishes throughout.The upgraded kitchen offers a bright and functional design with a walkout to a fenced backyard, perfect for relaxing or outdoor dining. Hardwood maple staircase and no carpet throughout make for a clean and stylish living experience. Upstairs, the primary bedroom includes a private 4-piece ensuite. One of the secondary bedrooms has access to its own balcony a rare and charming feature! All bedrooms are generously sized, offering comfort and flexibility for growing families or work-from-home setups. The fully finished basement has a separate entrance, full kitchen, a 4-piece bathroom, and a spacious bedroom ideal as an in-law suite or rental income opportunity. Located just minutes from Hwy 407, 401, 410, top-rated schools, parks, transit, and shopping. Double-wide driveway with parking for two cars and lots of storage in the garage. This home is move-in ready and priced to sell! (id:35762)
New Era Real Estate
0 St Andrews Road
Caledon, Ontario
Surrounded by nature and tranquility is this exclusive piece of prime development land that just became available for sale in Caledon. On 96.9 acres of many possibilities is your future property placed in between existing prestigious estate homes on a paved road on St. Andrews Road and Charleston Road. Caledon's' safe community and family values offer the surrounding area family-friendly activity programs all year round with a quickly growing population that welcomes you. Located close to Caledon Village, Orangeville, Mono Mills, Palgrave, Caledon East, and easy access to surrounding communities and the Greater Toronto Area. (id:35762)
Homelife Maple Leaf Realty Ltd.
76 Northwood Drive
Brampton, Ontario
MUST SEE! Immaculate Newly Renovated & Rarely Offered 3 Bedroom Home with 4-bedroom LEGAL PARTIAL finished basement and SEPERATE ENTERANCE. Located In the DOWNTOWN OF BRAMPTON. Stunning Ideal Layout with Living& Dining. $$$$ Lots Spent on Renovations. Kitchen (JULY 2025), Floor (JULY 2025), Neutral Color Paint (2025), LED Pot Lights (2024) and Bathroom (2025).'NO SIDEWALK'. Family Friendly Neighborhood & Newly poured concrete Backyard Oasis Perfect for Entertaining. Nearby, Parks, Restaurants, And Grocery Stores. Mere Minutes To DOWNTOWN, Toronto Premium Outlets and Steps to Public Transit. (id:35762)
Royal LePage Flower City Realty
705 - 3006 William Cutmore Boulevard
Oakville, Ontario
Brand new, never lived in 2 Bedrooms + Den, 2 Washroom condo by Mattamy in Upper Joshua Creek. Prime Location in the Heart of Oakville! Enjoy the perfect blend of nature and convenience with nearby green spaces and easy access to public transit and major highways (403, QEW & 407), connecting you to Oakville, Mississauga, and Toronto city. Just minutes from shopping malls, restaurants, and top-rated schools. 1 Underground Parking Spot + Locker Included. (id:35762)
Bonnatera Realty
74 Glebe Crescent
Brampton, Ontario
A home of thoughtful design and lasting comfort, 74 Glebe stands as a true family home on a wide 50 foot lot in one of Brampton's most mature and in-demand neighbourhoods. Designed and upgraded by the owners for long-term comfort, this is a home where every detail was made to matter. From the moment you step in, you'll feel the pride of ownership. Renovated with long-term living in mind, this home blends modern finishes with solid construction and a focus on quality, detail, and comfort. No corner was overlooked; wide-plank engineered hardwood flooring, smooth ceilings, designer lighting, a waterfall quartz island, custom cabinetry, modern hardware, smart appliances, beautifully finished custom washrooms- along with countless other thoughtful upgrades throughout. The basement features a convenient separate entrance; with extra washrooms and an open recreation area; ready for your personal touch, whether its a home gym, games room, or extended family living space. The heart of the home is the open-concept living, dining, and kitchen area; perfect for entertaining, family dinners, or relaxed nights in. The flow is seamless, the finishes are elegant, and the layout is built to bring people together. Step outside to your private backyard outdoor retreat; complete with a covered stone patio, green space, and a pool that makes summer memories effortless. Picture the grill going, laughter around the patio, kids splashing in the pool, and a perfect view of the Chinguacousy Park fireworks lighting up the night. Adding even more versatility; the large double garage is more than just parking; its a full workshop setup with sturdy wooden workbenches, an Electric Vehicle Charging Outlet, and a dedicated electrical sub panel, offering serious utility for hobbyists and DIYers. With access to all amenities, this is a home to be lived in and loved for years. Whether you're upsizing, investing, or looking for the perfect space to raise a family, 74 Glebe delivers. (id:35762)
Royal Star Realty Inc.
16 Magdalena Court
Toronto, Ontario
*****Unbeatable Quiet Court Location***** Gorgeous Newly Renovated Single in a Highly Sought-After Family-Friendly Neighbourhood. Move-In-Ready! Fully Upgraded with Hardwood Floors, Brand New Kitchen with Quartz Countertop, Potlights, Upgraded Staircases with Wrought Iron Pickets, Interlock in Backyard, Lots of space in the Family Room and Basement. Convenient Access from Garage. Incredible Location: Minutes to Great Schools, Beautiful Parks, Tons of Shopping, Major Highways and much more! (id:35762)
RE/MAX Premier Inc.
3170 Avalon Drive
Mississauga, Ontario
Welcome to this beautifully maintained detached home offering over 2,792 sq.ft. of living space, plus a professionally finished basement perfect for extended family or income potential! Featuring 4 spacious bedrooms upstairs and 2 additional bedrooms in the basement, along with 4 full bathrooms, this home is ideal for large or growing families. Enjoy updated flooring in the main hallway and kitchen, fresh paint throughout, and pot lights that brighten the entire main floor. The upgraded kitchen boasts elegant granite countertops and a stylish backsplash, perfect for cooking and entertaining.The main floor includes a welcoming family room with a cozy fireplace, a formal dining room, and a bright, open-concept living room plenty of space for everyday living and special occasions. Downstairs, the finished basement offers two generously sized bedrooms, additional living space, and more ideal for a guest suite, home office, or recreation area. Located in one of Mississaugas most desirable neighbourhoods, close to top schools, parks, shopping, and transit. (id:35762)
RE/MAX West Realty Inc.
5954 Saigon Street
Mississauga, Ontario
BRAND NEW HOUSE NEVER LIVED IN MAIN FLOOR BEDROOM HAS FULL WASHROOM AND UPSTAIRS RREMAININGTHREE BED ALL WITH 9 FEET CEILING. Close to HWY 401, 403, 407, MiWay Transit, Downtown Streetsville, Cafes, parks, local restaurants, walking and biking trails (id:35762)
RE/MAX Gold Realty Inc.
39 Caruso Drive
Brampton, Ontario
Welcome to 39 Caruso Drive, a beautifully maintained semi-detached two-storey home in one of Bramptons most sought-after family-friendly neighbourhoods. This charming residence offers 3 spacious bedrooms and 2 bathrooms, thoughtfully designed to provide both comfort and functionality for modern living. The main floor features a bright and open layout with abundant natural light, pot lights, and carpet-free flooring, creating a warm and inviting atmosphere for everyday use. The updated kitchen is the heart of the home, complete with ample cabinetry, modern finishes, and a walkout to a large backyard that offers privacy and plenty of room for outdoor entertaining, gardening, or simply relaxing with family. The upper level is highlighted by stylish hardwood floors, leading to generously sized bedrooms, including a primary retreat with a large closet and convenient access to the main bath. A finished basement with a separate entrance expands the living space and provides flexibility for use as a recreation room, home office, gym, or potential in-law suite, making it ideal for growing families or those in need of extra space. Freshly painted throughout, the home has been carefully updated to be move-in ready. Outdoors, a concrete patio extends the living area and creates an ideal spot for barbecues and gatherings, while a landscaped front yard enhances the curb appeal. A private driveway with a built-in garage ensures convenience and ample parking. Perfectly situated near schools, parks, community centres, shopping, and everyday amenities, this property offers an unmatched combination of lifestyle and location. With its modern updates, family-oriented layout, and inviting outdoor space, 39 Caruso Drive presents an exceptional opportunity to own a home that truly checks all the boxes for comfort, style, and convenience. (id:35762)
Executive Real Estate Services Ltd.
376 Chartwell Road
Oakville, Ontario
A truly one-of-a-kind, professionally restored home that blends timeless Victorian charm with modern luxury. This stunning residence features 10-ft ceilings on the main floor, pot lights throughout, and a custom-made kitchen with a high-end designer backsplash and a spacious walk-in pantry. Original details include elegant straw glass windows, many original glass-paneled doors (no locks), rounded wall edges, oak staircases, and beautifully preserved Victorian baseboards, crown mouldings, and hinges. The living room features a classic wood-burning fireplace, while a striking gas fireplace connects the family room and dining room; perfect for both ambiance and warmth. Enjoy three expansive porches with cedar ceilings and pot lights, and a large separate garage with loft storage. The home boasts a floating staircase leading to the third floor, a skylight, coffered ceilings in the family room, and a third-floor teenager or nanny suite. All bathrooms include heated floors for year-round comfort, while the basement features in-floor heating, a quartz island bar, and a cozy entertainment space. Upgraded with 200 amp electrical service and a new water heater, this home offers over three full floors of living space plus a finished basement. Located just a 10-minute walk to downtown Oakville, this prestigious address offers character, warmth, and sophistication rarely found today. (id:35762)
Gowest Realty Ltd.
229 Belmore Court
Milton, Ontario
Welcome to this stunning 4-bedroom, 4-bathroom Greenpark home in Miltons highly desirable Ford neighbourhood. Built in 2019 and tucked away on a quiet, private court, this residence backs onto serene pond views and lush greenspace, offering both beauty and privacy. The main floor features soaring 10-foot ceilings, hardwood flooring, a spacious office/den, and elegant coffered ceilings in the dining and living rooms. The showpiece kitchen boasts ceiling-height cabinets with glass inserts, a waterfall quartz island, quartz counters and backsplash, and high-end stainless steel appliances including a gas cooktop, with direct access to the backyard from the large eat-in area. A spacious mudroom with interior garage access add to the thoughtful design. Upstairs, 9-foot ceilings and laminate flooring carry through to the bedrooms, including a luxurious primary retreat with two custom walk-in closets and a spa-like ensuite. Bedrooms 2 and 3 share a Jack-and-Jill bathroom, while Bedroom 4 enjoys its own private ensuite and a convenient upper-level laundry room. With parking for four vehicles and an unfinished basement with high ceilings and oversized windows, this home offers endless potential in a perfect family-friendly location close to all amenities. (id:35762)
Royal LePage Meadowtowne Realty
41 Danesbury Crescent
Brampton, Ontario
Welcome to 41 Danesbury cres Nestled in the Heart of Southgate Community of Brampton: Newly RENOVATED || FULLY UPGRADED || BRAND NEW APPLIANCES || 3 + 3 Bedrooms' Home With Legal Basement Apartment on 114' Deep Lot Close to Go Station Features Bright & Spacious Living Room Full of Natural Light Through Picture Window Overlooks to Large Manicured Front yard...Open Concept Dining Area Great for Family...Beautiful Upgraded Brand New Kitchen with Quartz Counter Top; 3+ 3 Generous Sized Bedrooms; 2 + 2 Full Brand New Washrooms; Separate Entrance to Professionally Finished 3 Bedrooms' Legal Basement Apartment W/Living Room/Kitchen/3 Bedrooms/2Full Washrooms...2 Separate Laundry...Large Beautiful Backyard with Stone Patio/Gazebo Perfect for Summer BBQs and Garden Area for Relaxing Summer with Family and Friends...Extra Wide Driveway with 4 Parking... Ready to Move in Income Generating Property Ideal for Family/First Time Buyers or Investors!! (id:35762)
RE/MAX Gold Realty Inc.
327 Pringle Avenue
Milton, Ontario
Located in the prestigious Scott neighborhood near the escarpment, this beautifully upgraded home features a highly functional and popular layout with two family rooms, one of them with almost 12' soaring ceilings! The chef's kitchen boasts granite countertops, a central island, a gas stove, and abundant cabinetry, while elegant bay windows enhance the spacious living room. Upstairs, three oversized bedrooms include a luxurious primary suite with a bay window, a 4-piece ensuite, and a massive walk-in closet. Natural light pours in from every angle, complemented by modern fixtures and pot lights throughout. The professionally finished basement features a kitchenette, recreation room, 3-piece bathroom, electric fireplace, built-in cabinets, and ample storage. Entrance to the Basement can be accessed semi-privately through the Garage! Enjoy landscaped front and back yards, featuring low-maintenance artificial turf in the rear, as well as parking for up to six vehicles. Conveniently located near shopping, major amenities, and commuter routes, this home combines comfort, style, and a prime location. Pictures were with furniture; currently, the same furniture does not exist. (id:35762)
Tfn Realty Inc.
1095 Tupper Drive
Milton, Ontario
Welcome to this stylish and updated detached home in a fantastic location! Ideal for commuters and growing families. Just steps to local schools and parks and minutes to the 401 and 407! Great curb appeal and landscaped front and back for beauty and low maintenance! Stunning grand 2-storey foyer entrance. Modern open concept kitchen, cozy gas fireplace, crown moulding throughout, upgraded staircase with iron spindles, 9-ft ceilings on main with pot lighting. Hardwood floor under "floating" high-quality 8mm laminate tiles on main floor. Oversized primary bedroom with spa-like 5-piece ensuite and spacious walk-in closet. Bright finished basement with additional kitchen, living area, bedroom and modern 3-piece bathroom - ideal for in-laws, extended family or guests! Over $50K in upgrades since purchased in 2021 - kitchen opened up, cabinets added, new stainless steel appliances and high-tech sink fixture, new metal roof with 50-year warranty (2024), new furnace and 3-ton A/C unit (July 2021). The same high-quality laminate flooring was installed throughout the entire basement in 2023, including the cold storage room which was remodeled with insulated drywall and lighting to create a versatile "bonus" room! Other recent upgrades include front yard landscaping and porch railing, new wood privacy fence - and car lovers will appreciate this - a pristine garage with built-in wood cabinets and new epoxy floor (2023) ** Close to Milton Leisure Centre, Memorial Arena, Lions Sports Park, Real Canadian Superstore and GO station. Don't miss this fabulous opportunity in east Milton! ** Some photos have been virtually staged ** (id:35762)
RE/MAX Professionals Inc.
562 Orange Walk Crescent
Mississauga, Ontario
562 Orange Walk Crescent, Mississauga With This Location, Dont Wait to View! Welcome to this beautifully maintained semi-detached home, perfectly positioned on a deep 138-foot ravine lot with no backyard neighbours. This rare feature offers exceptional privacy & a serene setting, making it a true retreat within the city. Located in one of Mississaugas most desirable neighbourhoods, the property is close to major highways, public transit, highly rated schools, shopping plazas & parks offering convenience and accessibility for families, professionals, and investors alike. The home provides 4 total parking spaces 3 on the driveway, 1 in the attached garage. Inside, youll love the carpet-free design & bright, open-concept main floor. The inviting living room seamlessly connects to the dining area & breakfast nook. The kitchen offers plenty of prep space, a large centre island & direct sightlines to the living areas. A convenient powder room is also located on the main level. Upstairs, youll find 3 generously sized bedrooms. The primary bedroom boasts its own private ensuite bathroom & a large closet. The remaining two bedrooms share another full bathroom, adding convenience for family members or guests. The fully finished basement adds incredible functionality. It includes a fourth bedroom, a full bathroom, a spacious recreation room & a kitchenette. Whether you need an in-law suite, space for multi-generational living, or the potential to create a duplex in the future, this lower level offers endless possibilities. Step outside to discover a huge, fully finished backyard that backs onto lush ravine greenspace. Host summer BBQs, enjoy peaceful mornings with coffee on the patio or take advantage of the shed for extra storage. With no neighbours behind, youll experience unmatched privacy & connection to nature. With its prime location, thoughtful layout, and unique lot, this house check all boxes. Dont miss this opportunity, Book your showing today. (id:35762)
RE/MAX Twin City Realty Inc.
47 Garibaldi Drive
Brampton, Ontario
Exceptional 3-Bedroom Semi-detached home in the prestigious Fletcher's. Nestled on a quiet street in the sought-after Fletcher's neighborhood near Chinguacousy & Bovaird, this impeccably maintained family home showcase pride of ownership throughout. Freshly painted elegant residence features beautiful hardwood flooring on the main level, a graceful hardwood staircase and laminate on the second floor. The updated, bright kitchen features modern stainless-steel appliances and quartz countertop. Updated washroom on the Second floor. Laundry room in the basement along with the water filtration system has a lot of storage area. The direct access from the main floor to the garage enhances functionality. Enjoy the perfect blend of urban convenience and residential tranquility with easy access to shopping, dining options and schools, banking, public transportation and community amenities are all within reach. This beautiful property combines comfort and convenience in one of Brampton's most desirable and vibrant community. Roof, Kitchen, S/S Appliances in the kitchen, second floor washroom and Zebra Blinds are approximately 6 years old. Windows 2021, Pot Lights 2023. Furnace 2023. (id:35762)
Century 21 People's Choice Realty Inc.
15 Arcola Street
Brampton, Ontario
Look No Further! This beautifully upgraded home offers 3+1 bedrooms and a bright, open-concept main floor with soaring 9-foot ceilings. The modern eat-in kitchen features premium stainless steel appliances, sleek granite countertops, and a spacious island with breakfast bar, perfect for entertaining or casual family meals. The inviting living area flows seamlessly to a private deck, creating the ideal indoor- outdoor lifestyle. Upstairs, the elegant primary suite boasts a luxurious 4-piece ensuite with a glass-enclosed shower. Additional highlights include upper-level laundry for added convenience and stylish custom zebra blinds throughout. Only minutes to public transit, major highways, top-rated schools, shopping centres, and grocery stores, this home combines comfort, style, and convenience. Don't miss out- homes of this quality in such a prime location are a rare find. (id:35762)
Homelife Woodbine Realty Inc.
1103 - 1808 St Clair Avenue W
Toronto, Ontario
Calling all patio lovers and gardeners!! Welcome to the penthouse at Reunion Crossing a bright and beautiful suite with a huge private terrace! This spacious, Scandinavian-inspired penthouse suite has 2 bedrooms plus a den, 2 bathrooms and upgraded features like a sleek paneled French door fridge and a full-sized Electrolux washer and dryer as well as floor-to-ceiling windows with stunning south, east, and west views. You'll love the south-facing balcony, but the real showstopper is the massive private 589 sq ft northeast-to-west facing terrace! Enjoy breathtaking unobstructed views in almost every direction! Whether you're sipping your morning coffee, gardening or winding down with sunset views, this terrace is the ultimate outdoor retreat. Design the space to fit your needs. Pet friendly building and landlord. Building features include gym, co-working space, outdoor play zone for kids and more! Perfect for commuting with TTC at your door step, Black Creek & major highways nearby. Just a short stroll to Stockyards Village, grocery stores, schools, trendy cafés and restaurants like Geladona, Wallace Espresso, Tavora Foods, Earlscourt Park, Toronto Public Library & the Junction Farmer's Market. (id:35762)
Royal LePage Terrequity Realty
221 - 1182 King Street W
Toronto, Ontario
Rare XO2 Condo, 1+Den, 11 FT Ceilings, Larger Layout, Absolute Showstopper! One of the larger suites with rare 11 FT ceilings at the Brand-New world-class XO2 Condos. This 1+1 Den, 2Baths (approx. 620 sq. ft. + 111 sq. ft. terrace) showcases west-facing views and a Bright, Open-concept design. This Unit features a sleek modern kitchen with Quartz counters, backsplash& integrated appliances, a spacious living/dining area with walk-out to terrace, and a well-sized Den ideal for Bedroom or office. The primary bedroom includes a 4-piece ensuite and ample closet space. Located on the same floor as premium amenities, including the Think Tank workspace, with access to 18,000 sq. ft. of world-class amenities: fitness centre, boxing studio, golf simulator, games lounge, BBQ terraces, kids play zones & 24/7 concierge. Street Car Stops at the Door Step !! Steps to Liberty Village, King West, shops, restaurants, parks &transit this oversized suite offers both luxury and lifestyle in one of Torontos most vibrant communities. (id:35762)
Forest Hill Real Estate Inc.
3 Sparrowbrook Street
Caledon, Ontario
Primont Built very Beautiful 3 bedroom and 3 Washrooms freehold townhouse, built in 2020, located in Caledon's highly sought-after Southfields Village. Impressive 9ft ceiling, Open-concept main floor with hardwood floors, pot lights, and a spacious living/dining area with walk-out to a yard and open concept kitchen. Upstairs offers 3 good size bedrooms, including a large primary with walk-in closet and 5-piece ensuite with soaker tub and separate standing shower and 2 other good size bedrooms. NO Sidewalk and possibility of extending the driveway, Newly painted. Located close to top-rated schools, parks, community centre, and with quick access to HWY410. Highly family oriented neighborhood. (id:35762)
RE/MAX Realty Services Inc.
1219 - 9 Mabelle Avenue
Toronto, Ontario
Welcome to Bloorvista at Islington Terrace by Tridel, a contemporary community in Etobicoke's Islington City Centre. This 766 sq ft suite features 2 bedrooms plus a den, 2 bathrooms, and a bright, open-concept layout with floor-to-ceiling windows and wide-plank flooring. The modern kitchen offers integrated stainless steel appliances, quartz countertops, and sleek cabinetry. The primary bedroom includes a 4-piece ensuite and generous closet space, while the second bedroom is perfect for guests or a home office. The den adds flexibility for work or relaxation. Additional highlights include in-suite laundry and 1 underground parking space. Residents enjoy access to a 24-hour concierge, indoor pool, sauna, steam room, fitness centre, rooftop terrace, party rooms, basketball court, guest suites, and more. Ideally located just steps to Islington Subway Station, Bloor West Village shopping, dining, and major commuter routes. (id:35762)
Keller Williams Real Estate Associates
740 Lansdowne Avenue
Toronto, Ontario
Welcome to this fully vacant legal triplex located in the one of Toronto's most sought after neighborhood, steps to Wallace Emerson Park and Community Center. Just minutes from downtown Toronto and High Park this property presents a rare chance for investors to set their own rents at market value and immediately maximize ROI. The building features three self contained units each full of potential to attract quality tenants in one of Toronto most vibrant and thriving rental markets. With no existing leases in place new owners benefit from the unique flexibility to renovate, redesign, or lease as is at today's market rents. Perfectly situated this triplexes mere steps from public transit making commuting and connectivity seamless. This neighborhood is known for its lively mix of shopping, dining and entertainment as well as its close proximity to Wallace Emerson Park and Community Center and top rated schools all within walking distance ensuring strong long term tenant demand. Whether you're looking to diversify your portfolio, generate stable rental income, or take advantage of Toronto's steady appreciation, this property checks all the boxes. Each suite has private access, two bedrooms and one bathroom. One parking spot in rear. Hot water tank is owned. Seller is an RREA. (id:35762)
Jdf Realty Ltd.
315 - 1060 Sheppard Avenue W
Toronto, Ontario
Bright! Spacious! 1,180 sq. ft. corner unit features 2+Den ,Rare 9 Ft Ceiling Unit In The Building offering an unobstructed SOUTHEAST view. It boasts an excellent location, just steps from the subway. Residents can enjoy over 5,000 sq. ft. of fitness and recreational amenities. The open-concept, family-sized kitchen seamlessly connects to a 110 sq. ft. balcony. With easy access to the 572-acre Downsview Park, Yorkdale Mall, subway and the York University, convenience is at its best. Additionally, the unit includes Parking Very Conveniently Located Next To The Elevator, Upgraded Oversized Locker. (id:35762)
RE/MAX Ace Realty Inc.
Main/rear - 312 Rustic Road
Toronto, Ontario
DARE TO COMPARE THIS RARE OPPORTUNITY WITH COMMERCIAL SPACE AVAILABLE IN THE ICONIC RUSTIC BAKERY PLAZA OPEN SINCE 1986! Located in a a highly desirable area amongst multi-million dollar homes in a European residential neighbourhood at Keele & 401 w/Rustic Bakery as the primary anchor with non stop activity! If You've Ever Been To Rustic Bakery You Already Understand The Large Amount Of Foot Traffic Generated In This Plaza Not Only For Themselves But ALL Other Retailers Within The Complex. This Is A Family, Tight Knit European Community That Are Loyal & Supportive of Local Businesses! A Steady Stream Of Customers With Multiple Schools Nearby. This Is The Perfect Opportunity To Start YOUR Business & Thrive! Public Transit At Your Doorstep, Buses & Subway Station, Close To Highways, 401, 400. Don't Miss This Rare Opportunity To Be A Part Of The Rustic Community! **Unit was originally part of the front commercial space but was later divided. Property is available at the back of the storefront, currenlty includes a kitchenette and bathroom, lower level is also available and negotiable if needed, photos also included in this listing. We are open to new possibilities. Photos shown are from previous listing, Please allow 72 irrevocable on all offers. (id:35762)
Royal LePage Premium One Realty
5 Woodlot Court
Caledon, Ontario
Welcome to your dream custom estate at 5 Woodlot Court, a serene retreat set on 2.95 Acres in the prestigious Palgrave community of Caledon. Perfectly tucked away in a stunning natural setting, embraced by mature trees nestled on a quiet cul-de-sac, this elegant bungalow invites you to experience the warmth of luxury living. As you arrive via the long driveway, you're welcomed by immaculate landscaping & timeless curb appeal. Step through the grand entrance into a bright, open foyer with soaring ceilings setting the stage for the exceptional quality and charm woven throughout this home. The foyer flows into the sunken Living Room with a vaulted ceiling & oversized picture windows that flood the space with soft natural light, anchored by a cozy 3-way fireplace that radiates warmth & ambiance. The custom chefs Kitchen, complete with a skylight, high-end built-in appliances, & a large island with breakfast bar, is a gathering space for both everyday living & special occasions. Enjoy meals in the inviting dining area framed by floor-to-ceiling windows and French doors leading to the expansive upper deck complete with hot tub and tranquil views of your own private greenspace oasis. The Primary Bedroom offers a peaceful escape, featuring a luxurious 6-piece spa-style Ensuite. The Main Level also includes a 2nd Bedroom with a private 3-piece Ensuite, plus a versatile Office or 3rd Bedroom with built-ins & closet. A spacious Laundry Room with a Pet Washing Tub, a 2-piece Powder Room, & access to the 3-Car Garage complete the main floor. Head down to the beautifully finished, above-grade walk-out Lower Level and enjoy the bright, open concept Recreation Room an ideal spot for relaxing or entertaining with direct access to the backyard. This level also offers a 4th Bedroom, 3-piece Bath with Sauna, 2nd Office, Cedar Walk-In Closet, Wine Cellar, Workshop, & ample Storage. More than just a home this is your own private sanctuary. *Custom Built with ICF Construction* (id:35762)
Royal LePage Rcr Realty
15 Oakhaven Road
Brampton, Ontario
3800 Sq Ft As Per Mpac!! Come and Check Out This Very Well Maintained Fully Detached Luxurious 5 Bedrooms Home. Built On 41 Ft Wide Lot. Featuring A Fully Finished Basement With Separate Entrance. The Main Floor Boasts Huge Den, Separate Family Room, Combined Living & Dining Room. Hardwood Floor Throughout The Main & Second Floor. Upgraded Kitchen Is Equipped With S/S Appliances & Granite Countertop. Second Floor Offers 5 Good Size Bedrooms & 3 Full Washrooms. Huge Loft On the Second Floor. Master Bedroom With Ensuite Bath & Walk-in Closet. Finished Basement Offers Kitchen, 1 Full Washroom & Rec Room. Upgraded House With Large Oak Staircase, Spindles, Handrails & Crown Molding. (id:35762)
RE/MAX Gold Realty Inc.

