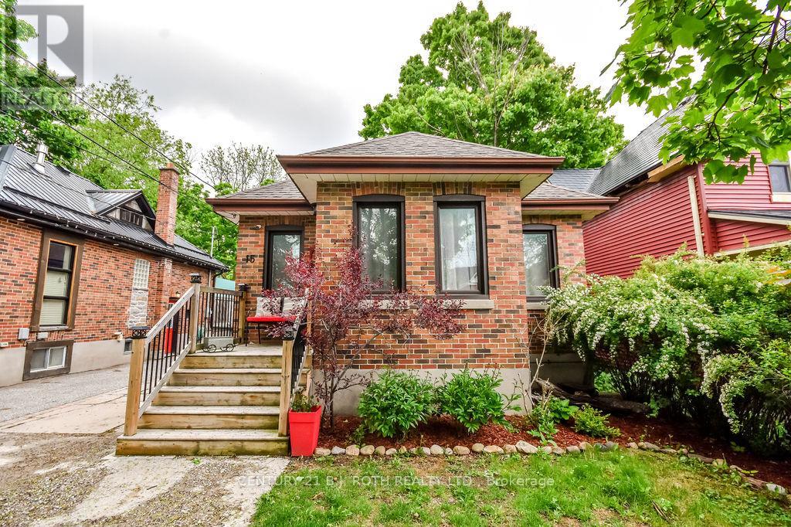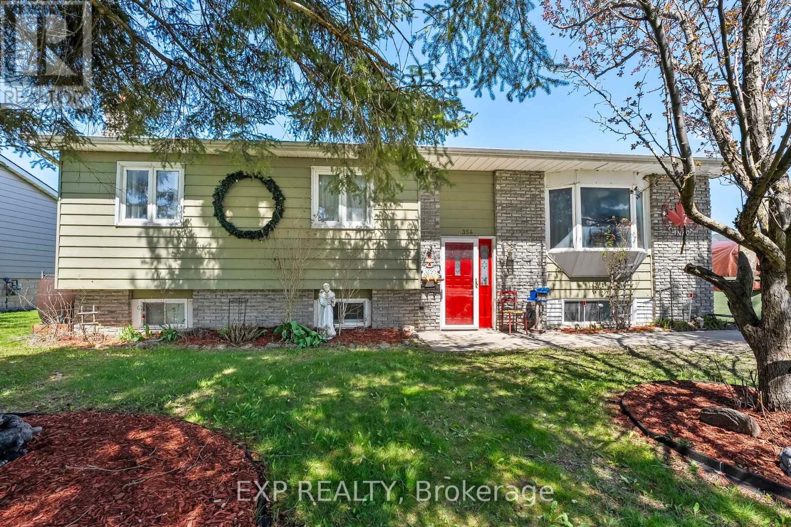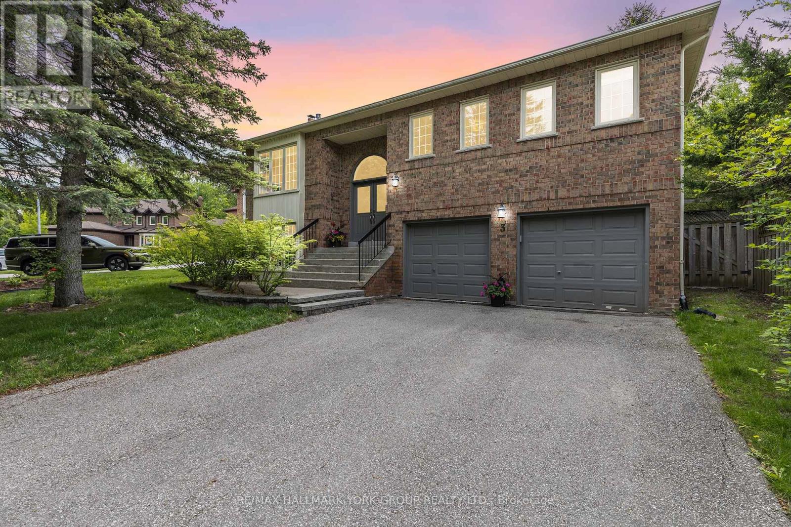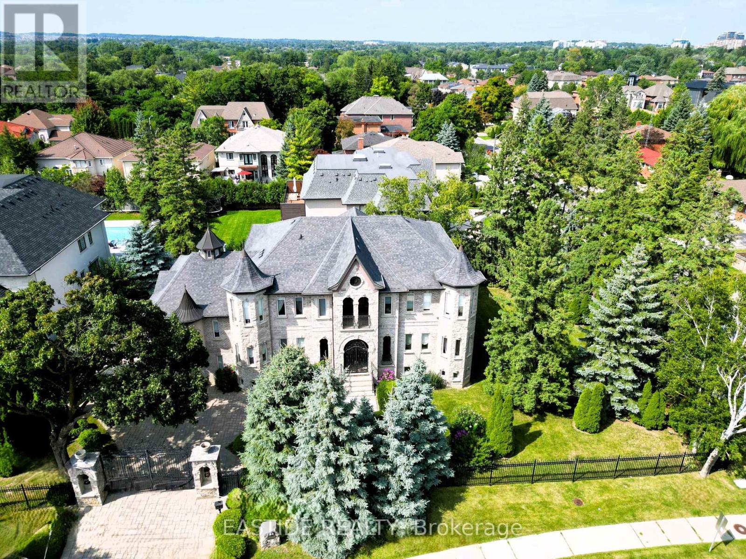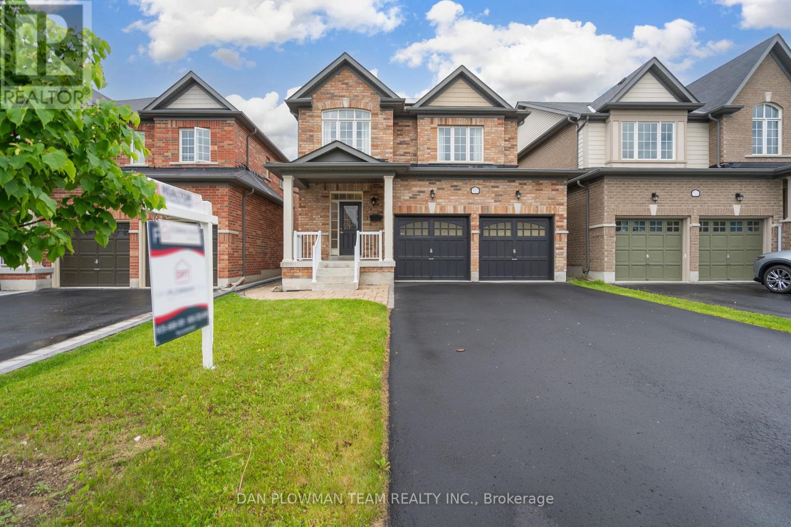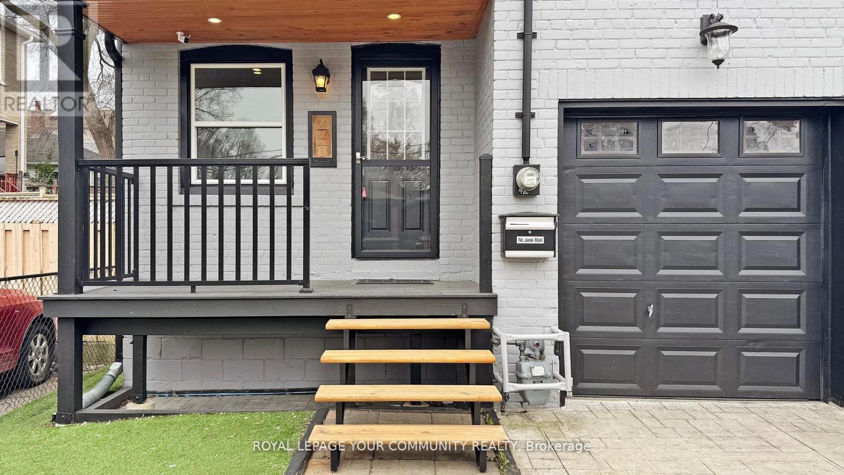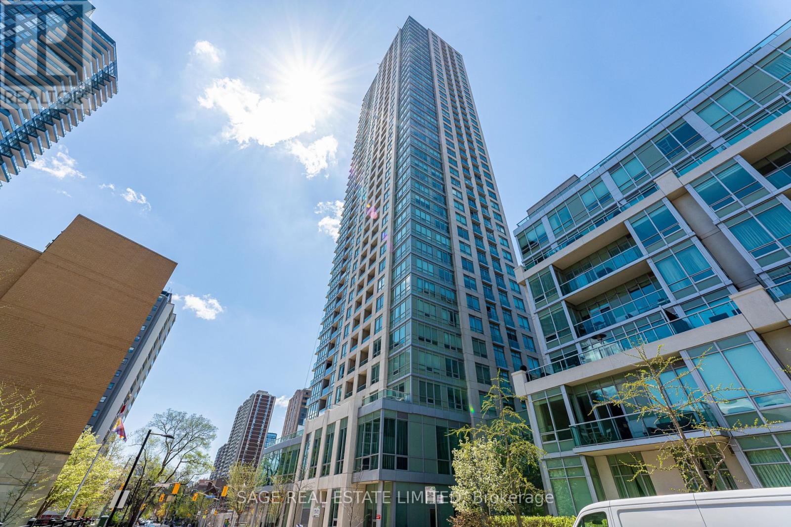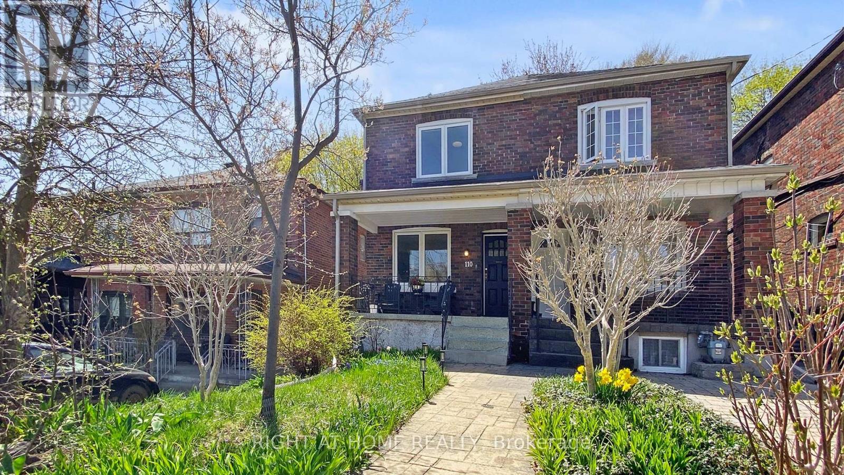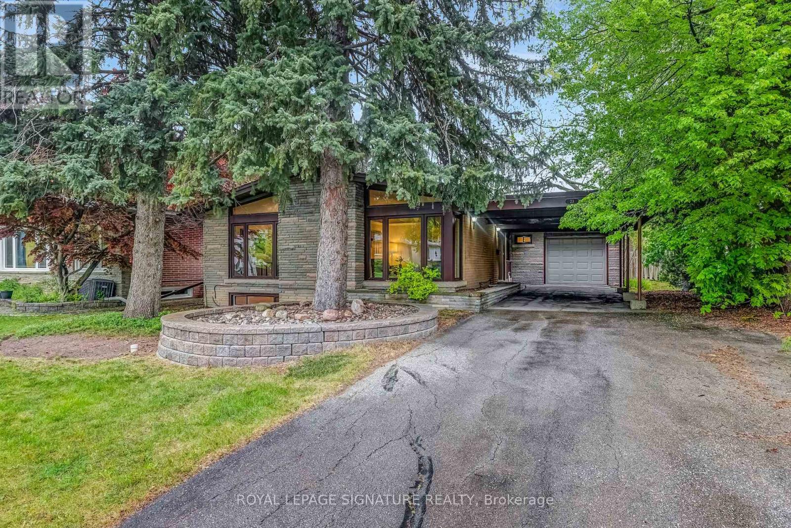35 Jones Drive
Barrie, Ontario
This Stunning 4+2 Bedroom, 5-Bathroom Detached Home, Located Just Minutes From Johnsons Beach, Offers Luxurious Living In A Sought-After Family-Friendly Neighborhood. Spent $$$$$ on Upgrades. The Home Features A Modern Kitchen With Stainless Steel Appliances, Quartz Countertops, A Spacious Family Room With A Fireplace, And A Main-Floor Office. Professionally Landscaped With Interlock And An Exterior That Enhances Its Curb Appeal, The Primary Bedroom Boasts A Gas Fireplace, Ensuite With Jetted Tub, And Shower Enclosure. The Fully Finished Basement Includes A Large Recreation Room And Two Additional Bedrooms, Perfect For Multi-Generational Living Or Entertaining. With 3 Fireplaces, A Main-Floor Laundry, A Backyard Oasis With A Large Deck, Interlocked Patio, Gazebo, And A Two-Car Garage, This Home Is Ideal For Families Seeking Luxury And Convenience, Close To Schools, Parks, And Amenities. A Rare Opportunity Not To Be Missed!. (id:35762)
Royal LePage Flower City Realty
5632 Penetanguishene Road
Springwater, Ontario
Excellent waterfront opportunity in Springwater across the road from Orr Lake Golf Club! This property features a 3 bedroom, 2 bathroom home with spectacular views of the lake AND a 2 bedroom, fully winterized cottage both on the very beautiful and very private Orr Lake. With 46' of frontage on the water and 430' from the road, there is lots of space to roam and enjoy! Main House is strategically laid out to enjoy year round views of the lake from your family room which features a walk out to the deck and gas fireplace to enjoy in the winter months! A fenced dog run area is great for pets! The cottage is a great opportunity for seasonal or long term additional income or could be used as in-law suite or overflow for family and guests! Only a few minutes away from golfing, skiing, and the amenities of Barrie, Elmvale, Wasaga Beach, and Midland. With easy access to Highway 400 for commuters! (id:35762)
Exit Realty True North
15 Thomson Street
Barrie, Ontario
Located in the heart of Barries vibrant City Centre, this 3+1 bedroom, 2.5 bathroom home effortlessly blends character, functionality, and rustic charm. Nestled on a quiet, tree-lined street and set on a deep 132-ft lot, the property features beautifully manicured gardens and fantastic curb appeal. Step inside to discover a bright foyer and inviting main level with plenty of natural light, a functional kitchen, a cozy living space perfect for relaxing or entertaining and 2 bedrooms. A convenient 3-piece bath completes the main floor. Upstairs, a thoughtfully converted loft offers a spacious third bedroom with a 2-piece ensuite ideal as a primary suite, studio, or guest retreat. The finished basement provides a versatile nanny suite with its own separate entrance, 3-piece bathroom, and kitchenette. Step outside to a serene, private backyard oasis with a tiered deck perfect for outdoor dining, gardening, or enjoying warm summer evenings.This home is just steps to downtown Barries shops, restaurants, waterfront, and transit. With schools, parks, and Highway 400 only minutes away, it's an ideal location for commuters, families, and anyone looking to enjoy the best of city living with a touch of rustic tranquility. (id:35762)
Century 21 B.j. Roth Realty Ltd.
78 Buick Boulevard
Brampton, Ontario
Don't Miss This Truly Stunning Home!! Absolute Showstopper !!! Gorgeous Modern 4 Bedroom House With 2 Car Garage In Desirable Location, Close To Mount Pleasant Go Station, Parks, Schools And Shopping. This House Features Welcoming Family Room With Gas Fireplace And Custom Woodwall. Large Eat-in Kitchen With Maple Cabinetry, Backsplash And Granite Countertops. Spacious Living Room With Large Window And Gleaming Hardwood Floor, 2Nd Floor Has Huge Master Bedroom With 4 Pc Washroom And Large Walk-in Closet. Additional Bedrooms Are Very Bright And Spacious. Finished Basement For Entertainment With Wet Bar, Rec Room Can Easily be Converted into in-laws suite. Granite Counter Tops, Laminate Floor & 3 Pc Washroom, 2538 Sqft Of Living Area. New Roof (2022) $$$ Spent On Beautifully Landscaped Backyard With All Natural Stones. Stones Around Custom Barbeque, Stones Around Hot Tub, Stone Pillars. Beautiful Cedar Trees Provide Year Around Beauty & Privacy. You Will Fall In Love With Backyard. (id:35762)
Century 21 People's Choice Realty Inc.
82 Rhodes Circle
Newmarket, Ontario
Welcome To This Huge & Rare 3 Car Garage 6 Car Driveway Parking Home With 1 Of The Largest 0.35 Acres Pie Shaped Lots In Glenway Estates! * Located On A Quiet & Highly Desirable Street With Private Mature Treed Backyard * 5325 Sq. Ft Living Space! * Spacious Floor Plan With Formal Living, Dining, Office And Family Rooms With A Total Of 3 Fireplaces * 4 Spacious Bedrooms For The Growing Family * Finished Basement For Multi-Generational Living With 2 Bedrooms, Kitchen, Dining Area, Family Room And 4pc Bath * This Is A Piece Of Prime Real Estate * Don't Let This Gem Get Away! (id:35762)
Century 21 Heritage Group Ltd.
11 - 8900 Bathurst Street
Vaughan, Ontario
Rare 4-Bedroom Executive Townhome with Scenic Pond & Ravine Views in Thornhill Woods! Welcome to this beautifully upgraded, executive freehold townhome located on a quiet, family friendly court in demand Thornhill Woods. Backing onto a picturesque pond and ravine, this rare 4-bedroom home offers approximately 2,295 sq. ft. of stylish living space. All bedrooms conveniently located on one level. Step inside and enjoy a warm and inviting atmosphere with a bright, spacious foyer featuring soaring cathedral ceiling, upgraded porcelain tile, a double closet, and a statement chandelier. The main floor showcases 9-foot smooth ceilings, elegant pot lights, rich hardwood flooring, and an open-concept design ideal for both entertaining and everyday living. The spacious dining area flows seamlessly into a chefs kitchen complete with an oversized granite island, tall upper cabinets, custom backsplash, upgraded stainless steel appliances, and two undermount Blanco sinks. A window above the sink provides serene views of the ravine-a peaceful way to enjoy your daily routine. Relax in the cozy living room with an electric fireplace and custom zebra blinds, or step outside to the backyard and enjoy the calm of nature right at your doorstep. Upstairs, you'll find four generously sized bedrooms, each with large windows that let in plenty of natural light. The primary suite overlooks the pond and features a walk-in closet and a luxurious 5-piece ensuite with double sinks, a corner soaking tub, and a separate shower. The walk-out basement adds even more future living space, with large lookout windows and a sliding door that brings in natural light. Additional features include direct garage access, extra coat and storage closet, and a handy crawl space for seasonal items. Located in an exclusive community of just 47 townhomes, this home offers a rare blend of privacy, elegance, and comfort-truly a perfect setting for both relaxation and family life. WATCH THE FULL VIDEO TOUR ON YOUTUBE (id:35762)
RE/MAX Hallmark Realty Ltd.
2235 Meadowland Street
Innisfil, Ontario
CORNER LOT STUNNER WITH A POOL, FINISHED BASEMENT, & PRIME LOCATION! Tucked into the peaceful and family-friendly Churchill neighbourhood, this beautifully upgraded home sits on a sprawling corner lot surrounded by mature trees and manicured landscaping, just minutes from Lake Simcoe's waterfront, local beaches, downtown Innisfil, and major commuter routes. The backyard is a true highlight, offering an inground chlorine pool, sunny patio, and an electrical hookup for a hot tub. A private basketball court adds even more outdoor fun, ideal for recreation, fitness & family time. The oversized double garage features interior access and the wide driveway offers ample parking to accommodate multiple vehicles and guests with ease. Step inside to a bright open-concept layout featuring an updated kitchen, a sunlit breakfast area with a walkout to the patio, and a welcoming living room with a gas fireplace. Four spacious bedrooms and two full bathrooms complete the main level, including a primary bedroom boasting a stylishly renovated ensuite with a sleek glass shower and elegant tiling. The main floor laundry room adds everyday convenience with a walkout, garage access, and a handy laundry sink. The finished lower level adds incredible flexibility with a large rec room space, fifth bedroom, full bath, and ample storage. With newer hardwood flooring throughout, upgraded trim, refreshed eavestroughs and soffits, a newly updated driveway, and newer front and garage doors, this is a standout property in a location where opportunities are few and far between. Don't miss your chance to own this move-in ready #HomeToStay that delivers space, effortless style, and unbeatable outdoor living in one of Innisfil's most desirable pockets! (id:35762)
RE/MAX Hallmark Peggy Hill Group Realty
354 Lakeland Crescent
Brock, Ontario
This raised bungalow in Beaverton's family-friendly Township of Brock is full of potential! Situated on a generous corner lot, it features 3+1 bedrooms and 1 bathroom, offering a great layout for growing families or investors. The partially finished basement boasts impressive ceiling height and plenty of space to customize. The large backyard is a standout, featuring three separate sheds and a partially enclosed porch perfect for storage, hobbies, or outdoor relaxation. Located close to schools, shopping, and local amenities, this is a wonderful opportunity to add your personal touch and make it truly yours. (id:35762)
Exp Realty
290 Alex Doner Drive
Newmarket, Ontario
Welcome to 290 Alex Doner Drive, nestled in the heart of one of Newmarkets most sought-after communities Glenway Estates.This beautifully updated 4-bedroom, 4-bathroom home offers exceptional living space, including a professionally finished walkout basement.Step inside to discover a bright, open-concept layout with brand new hardwood flooring throughout. The renovated kitchen features modern finishes and opens onto a spacious composite deck with sleek glass railings the perfect spot to enjoy views of the large, private yard lined with mature trees.The expansive primary suite is a true retreat, complete with a stunning 5-piece ensuite showcasing heated floors, a glass-enclosed shower, and an oversized soaker tub.The walkout basement provides even more living space, ideal for cozy family movie nights or easily convertible into a nanny or in-law suite. Bonus: it also includes a dedicated woodworking shop for the hobbyist or craftsman.Located just minutes from top-rated schools, shopping, parks, and major amenities this is a home you wont want to miss. Book your private tour today! (id:35762)
RE/MAX Hallmark York Group Realty Ltd.
3 Pinehurst Court
Aurora, Ontario
This bright 3 +2 Bedroom raised Bungalow is beautifully renovated and located in the desired community in Aurora. Leasing the whole house, this home features 2 full bathrooms on the main floor, a Spacious Kitchen with a large center Island and S/S appliances, numerous pot lights and hardwood flooring on the main floor. Lower level feature 2 additional bedrooms, a Rec room plus a kitchenet. Relax and Enjoy The Sun Filled Deck off the kitchen and the spacious private back yard. Minutes Walk to parks and trails, schools, 5 min to GO Transit train, Shopping And Dining And Much More. Including Fridge, Gas Cooktop stove, Wall Oven and Microwave, Dishwasher, Wash And Dryer, 2 car garage and plenty of Parking on the driveway, No Smokers or Pets. Tenant responsible for Utilities. Tenancy Insurance Required. (id:35762)
RE/MAX Hallmark York Group Realty Ltd.
54 Maryvale Crescent
Richmond Hill, Ontario
Welcome To 54 Maryvale, a Significant Chateau-Inspired Stone Estate Gated Mansion, Located In The Heart Of The Upscale Richvale Neighborhood. This Magnificent Home Stands In a Class of Its Own, Offering Old World European Charm, Splendor, and Refined Elegance At Every Turn. Gourmet Kitchen, Chefs Delight Featuring Top-Of-The-Line Stainless Steel Appliances, Premium Granite Countertops, Huge Centre Island. Grand Open Concept Formal Dining And Living Room, This Space Is Designed For Grand Entertaining, While Still Offering Comfort And Warmth For Everyday Family Life. Gated Entrance, Impeccable Landscaping And Grand Stone Facade Set The Tone For The Luxury That Awaits Inside. Every Detail Of This Estate Reflects World-Class Materials And Designer Deco, With The Highest Standards Of Craftsmanship Throughout. (id:35762)
Eastide Realty
39 Ashland Avenue
Toronto, Ontario
Welcome to 39 Ashland Ave, a thoughtfully-renovated detached home offering incredible flexibility in one of Toronto's most sought-after neighbourhoods, just steps from the Beaches. Ashland is a quiet dead-end street with access to Orchard Park, a popular neighbourhood parkette. There's excellent curb appeal with a modern front yard landscape, a private, three-car driveway that includes an EV charger. The backyard boasts an oversized deck great for BBQs, relaxing, or watching the kids play. There's a large storage shed that can double as a teen's hideaway. Enter a home with an abundance of natural light, offering an open-concept living and dining area ideal for family living and entertaining. Main level features a renovated full bathroom and two versatile rooms ideal for bedrooms, office or guest room. One with a working fireplace. The IKEA kitchen is well-designed, with stainless steel appliances, including a Bosch dishwasher and range hood microwave. Through a mudroom, there's easy access to the deck with a sliding glass door. On the second level, there's a bright, open concept living/dining space with hardwood floors, two sizable bedrooms, including the primary, with wall-to-wall built-ins. A luxurious spa-like bathroom features a soaker tub, tiled shower & heated floors. The finished basement includes a kids' playroom, a two-piece bathroom, home office, and rec area for cozy movie nights. A large laundry/utility room offers tons of storage. This is an exceptional property that can easily function as a single-family residence or two self-contained units - no renovations required!! Ideal for families, multigenerational families or savvy investors looking for income potential. It must be seen to be appreciated. Steps to TTC, close to Duke of Connaught public and Monarch Park secondary, Beaches area shopping, dining and recreational facilities, Gerrard St E / Danforth amenities. (id:35762)
The Weir Team
12 Pretoria Avenue
Toronto, Ontario
There's a home in Playter Estates that you've probably admired without even knowing it. It sits quietly on a tree-lined street, tucked into one of the most sought-after neighbourhoods in the city, within the Jackman School catchment. It's the kind of home that draws you in from the moment you arrive-graceful, light-filled, and designed for living beautifully. Step inside and you're instantly struck by the openness. A formal sunken living room with soaring ceilings and a gas fireplace feels grand yet welcoming, the perfect spot to gather with family or unwind after a long day. Just a few steps up, a spacious dining room stands ready for celebrations big and small, with a walk-out to a private backyard where trees sway and birdsong fills the air. There's even a deck tucked among the greenery- your own tranquil escape in the city. The kitchen is where the magic happens-sleek quartz countertops, stainless steel appliances, and a layout that makes both weekday dinners and weekend entertaining a breeze. Every inch is thoughtfully planned, with ample storage and prep space, all bathed in natural light. Upstairs, the primary suite feels like a five-star hotel-vaulted ceilings, a spa-like 5-piece ensuite, and a walk-in closet that will make organizing a joy. The two additional bedrooms are just as impressive, both generous in size with oversized windows, and the second-floor landing is wide and skylit. And then... there's the lower level. This isn't your average basement. With 10-foot ceilings, custom built-ins, and a walk-out to the backyard, this space feels more like a second family room than anything underground. Whether it's movie night, kids' play, a home gym or workspace, its a room that adapts to your life- and makes it better. Add in a private driveway, a built-in garage with direct interior access, and incredible architectural details throughout, and you've got a home that doesn't just check boxes- it surpasses expectations. A home to grow into. A home to love. (id:35762)
RE/MAX Hallmark Realty Ltd.
527 Halo Street
Oshawa, Ontario
Golden Opportunity Awaits You! Beautiful All Brick, 4 Bedroom Home Located In Sought After Family Friendly Windfields Neighbourhood In North Oshawa. Open Concept Main Floor Is Gracefully Adorned With Hardwood Flooring. Elegant Dining Room Area With Coffered Ceilings. Great Room With Cozy Gas Fireplace Is Perfect For Family Gatherings. Large Kitchen Featuring Spacious Cabinets, Granite Countertops, Stainless Steel Appliances, Big Eat-In Breakfast Area Overlooking The Fully Fenced Backyard. Convenient Direct Access To Garage And 2-Piece Bathroom. Solid Hardwood Staircase Leads Up To The Second Floor. All New Laminate Flooring Installed In All The Bedrooms. Spacious Primary With 5 Piece Ensuite And Large Closet. Additional 4-Piece Bath To Make Life That Much Easier! Separate Side Entrance Leads Into Finished Basement Equipped With Full Sized Kitchen, Spacious Living Room, Bedroom And 4-Piece Bath. Plenty Of Storage Space Throughout This Amazing Home. Entire Home Has Been Freshly Painted And Ready To Move In! Double Car Garage With A Double Sized Driveway And No Sidewalk Provides Plenty Of Parking Space. Close To All Amenities, Schools, Parks, Transit, Hwy 407, College, University And Shopping Centers. (id:35762)
Dan Plowman Team Realty Inc.
31 Hamstead Avenue
Toronto, Ontario
Fully renovated detached raised bungalow in sought-after East York! This beautiful 3-bedroom home features a bright, open living and dining area, plus a fully finished 1-bedroom in-lawsuite with a full kitchen, living and dining room complete with a private separate entrance.Enjoy the convenience of a single garage and a private driveway fitting an additional car. The fully fenced backyard is perfect for family gatherings, and the covered porch is ideal for relaxing with your morning coffee or evening glass of wine. A fantastic opportunity to live in one of Torontos most desirable neighborhoods!Waterproofing 3 sides of the house (2013), patio and retaining wall (2013) Main floor kitchen (2014, basement kitchen (2016). Roof 2024. Perfectly located across from a lush ravine and just steps to Taylor Creek Trail, parks, public transit, shops, restaurants, and schools (see attached list for full details). An ideal home for families, downsizers, or investors looking for a prime Toronto location! (id:35762)
Royal LePage Your Community Realty
340 French Street
Oshawa, Ontario
Stylishly Renovated Detached Home Move-In Ready! Welcome to this beautifully renovated detached home (2021) featuring 3 spacious bedrooms and modern updates throughout with a fully finished basement. Enjoy a gourmet eat-in kitchen complete with quartz countertops, an undermount sink, updated stainless steel appliances, and a walk-out to a private backyard deck perfect for entertaining. The huge living room is enhanced with pot lights and overlooks a bright, inviting sunroom. The stylish 3-piece bathroom, also updated in 2021, adds a fresh, contemporary touch. Step outside to a low-maintenance backyard featuring a spacious deck, interlocking patio, and added privacy fencing ideal for summer gatherings. A double-wide driveway offers ample parking. Located just steps from Connaught Park and the scenic Michael Starr Trail, a forested path perfect for walking and biking and only minutes to Oshawa Gateway Shopping, high rated schools (Elementary-Dr SJ Philips, Secondary-O'Neill CVI), Lakeridge Hospital, the Botanical Gardens, and Highway 401 this home truly has it all! Don't miss your chance to own this move-in ready gem! (id:35762)
Meta Realty Inc.
1042 Dunbarton Road
Pickering, Ontario
TRULY BREATHTAKING! We are so pleased to present 1042 Dunbarton Rd. Tucked into Pickering's prestigious and historically significant Dunbarton enclave. Dunbarton Rd ~ actually the main road through Pickering settled by Scottish pioneer William Dunbar in the 1830s. This exquisite Victorian-inspired residence offers a rare blend of architectural charm, refined design, and luxurious modern living. Live life grand! So is this home, it is nothing short of perfection. Nestled on a serene 1/2 acre TRCA Protected ravine lot, this nearly 3,200 sf red brick estate, offers 4 bedrooms, 3 beautiful bathrooms all newly renovated. The grand porch leads to the yellow front door welcoming you into to the foyer, soaring ceilings, hardwood floors, and luminous principal rooms that exude simple sophistication. The newly reimagined kitchen dazzles with quartz countertops, gold hardware, and sleek finishes, flowing into a chic family room complete with a cozy gas fireplace. Entertain in style in the grand dining room, host guests in the sun filled living room~also a simple option for a main floor bedroom, and enjoy the functionality of a dedicated office space. The upper level features the 4 generously scaled bedrooms, a designer-renovated 3 pc bath, a serene 5pc primary retreat offering a spa-calibre ensuite showcasing a freestanding soaker tub, oversized glass shower, and luxe tile. All showcasing the views over the private lush yard. Outside, a showstopping inground pool, manicured gardens, and a discreet rear double garage create an elegant outdoor escape. The crowning jewel: an immaculate, unspoiled basement with soaring 9ft ceilings, endless opportunities for almost anything. Surrounded by storied landmarks like the Dunbarton-Fairport United Church, highly sought after William Dunbar School and amongst other top-tier schools, hiking trails, and Lake Ontario, this home offers timeless grandeur and contemporary ease in one of Pickering's most coveted neighbourhood locales. (id:35762)
RE/MAX Hallmark First Group Realty Ltd.
3104 - 120 Homewood Avenue
Toronto, Ontario
Refined city living at its best. This freshly updated 2-bedroom, 2-bath northeast corner suite offers 868 square feet of thoughtfully laid-out space, with natural light pouring in from oversized windows and a bright, airy feel throughout. A private balcony extends the living space outdoors perfect for morning coffee or a quiet wind-down with sweeping open views to the north and east. The open-concept kitchen has been tastefully refreshed with on-trend white vinyl-wrapped cabinets (April 25), granite countertops, and a functional island that makes both meal prep and entertaining feel effortless. Both bathrooms feature matching updated cabinetry for a clean, cohesive look. Freshly painted walls, newer wide-plank laminate floors, and bold, contrasting interior doors add a modern polish. Newly installed LED pot lights and ceiling fixtures brighten every corner, giving the suite a crisp, contemporary vibe. The bright and airy primary bedroom enjoys wall-to-wall windows, a 4-piece ensuite bath, and generous closet space, while the second bedroom is cleverly outfitted with a Custom Built-In Murphy Bed/Desk ready to flex between guest room, home office, or both. Pull it down and you have a bed, lift it up and reveal a ready to work desk space. Two full bathrooms offer timeless finishes and upgraded fixtures, perfectly balancing style and utility. This impeccably managed Tridel building spoils residents with a full suite of amenities: 24-hour concierge, fitness centre, outdoor pool with cabanas, hot tub, BBQ area, theatre, party room, and more. Steps to transit, parks, dining, and everything that makes downtown Toronto worth calling home, this is a polished, move-in-ready space for those who know quality when they see it. (id:35762)
Sage Real Estate Limited
5003 - 115 Blue Jays Way
Toronto, Ontario
Luxury One-Bedroom Condo in Prime Downtown Toronto Entertainment District. Top-floor unit with stunning west-facing views. Thoughtfully designed layout with 9' ceilings, ensuite laundry, and a full bathroom with tub. Features a modern kitchen with built-in appliances (fridge, rangehood, dishwasher, microwave, counter stove, oven), washer, dryer, window coverings, and all electrical light fixtures. Enjoy an open balcony and premium amenities, including an indoor pool, gym, rooftop deck/patio, and 24-hour concierge. (id:35762)
Century 21 King's Quay Real Estate Inc.
110 Roseneath Gardens
Toronto, Ontario
This spacious, updated, bright semi-detached family home is on a sought-after, neighborly street in Toronto's vibrant Oakwood Village. This lovingly maintained home beautifully balances modern upgrades with its original character and charm. Featuring three generously sized bedrooms, two bathrooms, and a new parking pad, there's space here for your whole family to grow. Enjoy an open-concept living and dining area and an updated kitchen. The spacious, mostly above-grade basement has a separate entrance and a roughed-in kitchen. Ideal for an in-law suite, home office, or future rental income. The high-efficiency solar panel system, installed through a government program, dramatically reduces energy bills while supporting a greener planet. Ultra-Low Energy Bills. Solar-Powered Living. Eco-Friendly & Wallet-Friendly! *** Open house Saturday and Sunday from 2 pm to 4 pm*** (id:35762)
Right At Home Realty
103 - 333 Harbord Street
Toronto, Ontario
FURNISHED Ground Floor Bachelor Unit In The Harbord & Ossington/Palmerston Little-Italy Neighbourhood! Well-Managed New York Style Brownstone! Recently Renovated and Thoughtfully Designed Furnished Space! Featuring A Functional Kitchen With Plenty Of Storage, Stainless Steel Appliances, Quartz Countertop And A Breakfast Bar. Pot Lights Throughout, TV Wall Mounted, Stainless Steel Appliances. Modern Bathroom With Heated Towel Bar. Conveniently Located Next To Bickford Park, Walk To U of t, Bloor Subway, Independent Boutiques & Best Resto's and Bakeries In The City! (id:35762)
Forest Hill Real Estate Inc.
1115 - 51 East Liberty Street
Toronto, Ontario
Welcome to urban living at its finest in the heart of Liberty Village! This beautifully designed 1+1 bedroom condo offers an incredibly functional layout, ideal for professionals, couples, or savvy investors. The spacious den is perfect for a practical home office and there isn't an inch of wasted space in this unit. Modern finishes and floor-to-ceiling windows fill the unit with natural light, creating a bright and inviting space. Located in one of Toronto's most vibrant communities, you're steps from trendy cafes, restaurants, shops, and transit. Whether you're working from home or heading downtown, this unit truly has it all. Don't miss your chance to own a slice of Liberty Village with a view that never gets old (id:35762)
Real Broker Ontario Ltd.
1508 - 24 Wellesley Street W
Toronto, Ontario
* Centrally Located And Sought-After "Century Plaza" Complex. Steps To All Amenities! * Minutes ToSubway * Walking Distance To Hospitals, Queens Park, Financial District, Yorkville, Restaurants, Shopping * Beautifully Maintained Unit With Good Layout and freshly painted throughout!* Well Managed Building Includes 24Hr. Concierge, Exercise Room, Library, Roof Top Terrace/Garden On 24th Floor, Party/Meeting Room, Sauna & Hot Tub * Heat, Hydro & Cable Included. (id:35762)
RE/MAX Prime Properties - Unique Group
23 Palomino Crescent
Toronto, Ontario
***A Rare Offering In Prime Bayview Village*** Extremely Rare 4 Bedroom Bungalow With Bonus Carport & Garage. Vaulted Ceilings In Living/Dining Room, Updated Kitchen, Hardwood Floors Thru-Out, 2 Fireplaces, Finished Basement With Separate Side Entrance Perfect For A Future In Law Suite. Updated Windows & Doors, Freshly Painted, Quiet Family Friendly Street. Private Mature Treed Lot. Move In/Rent Out Or Personalize To Taste! (id:35762)
Royal LePage Signature Realty



