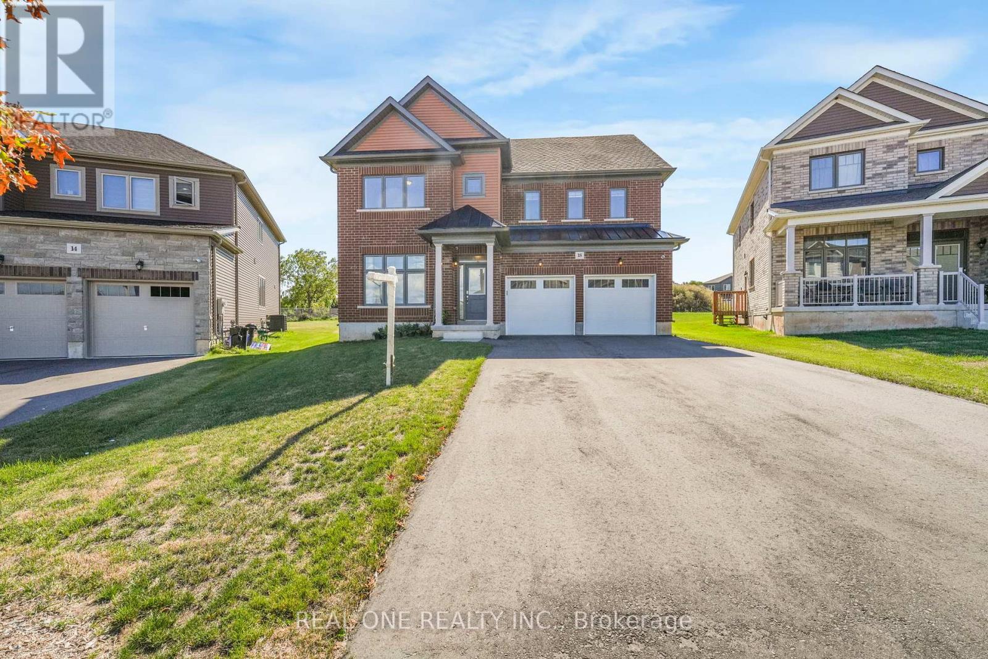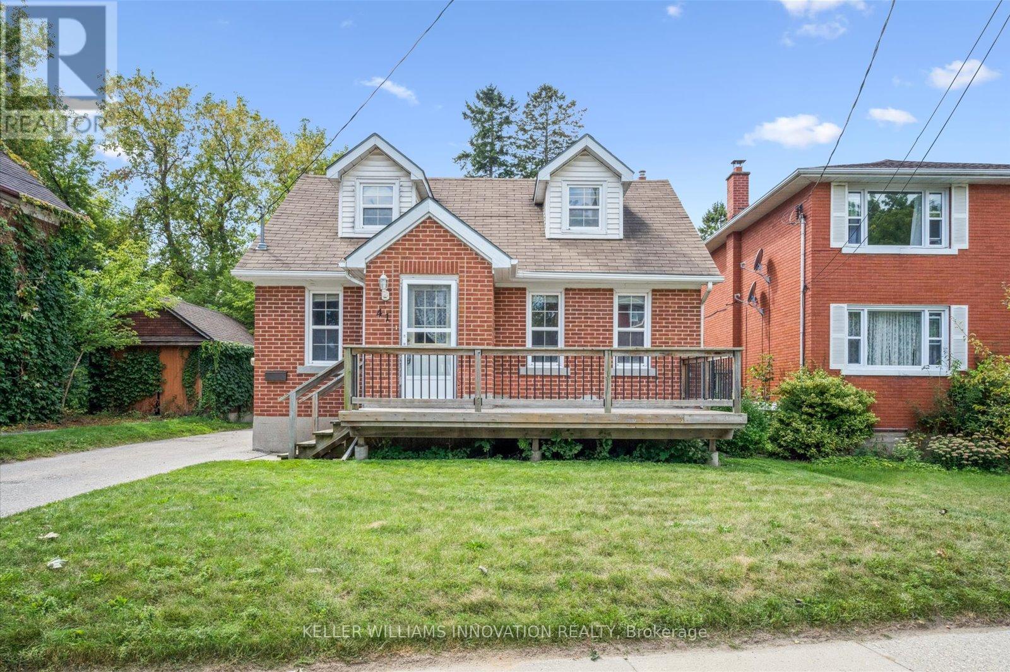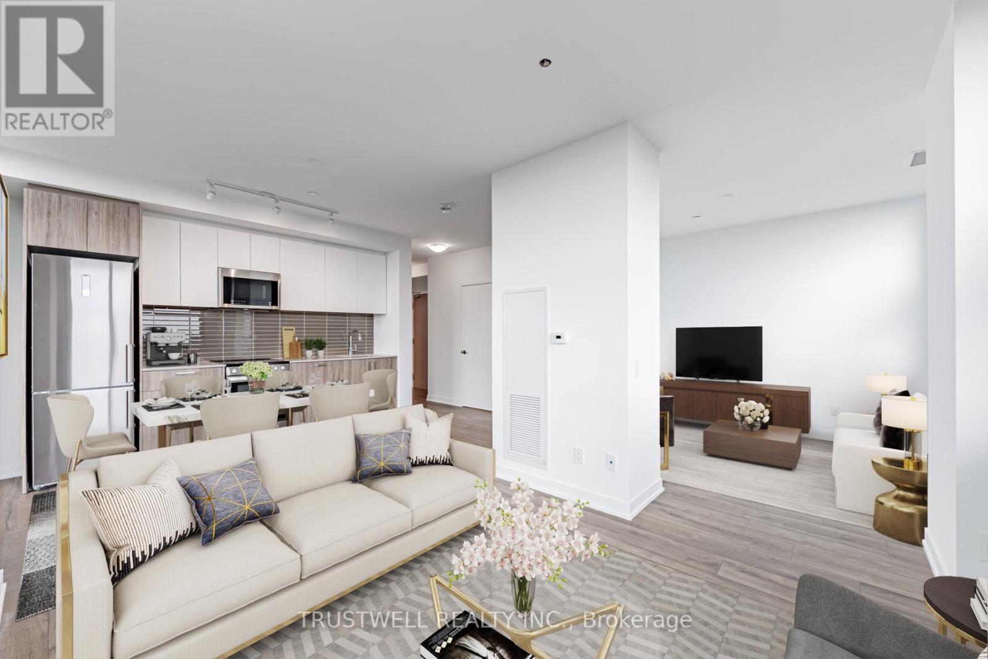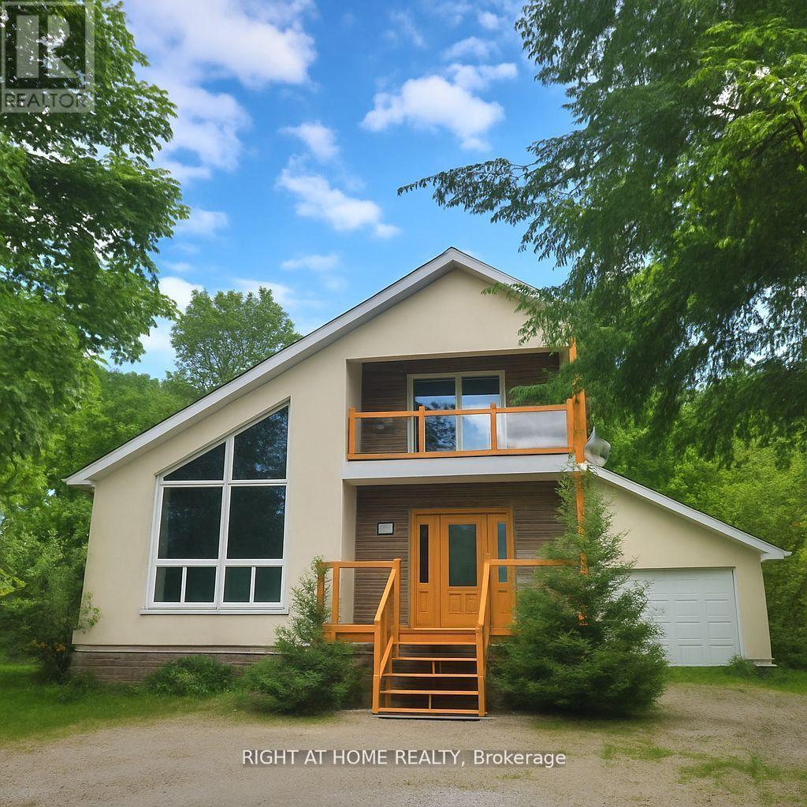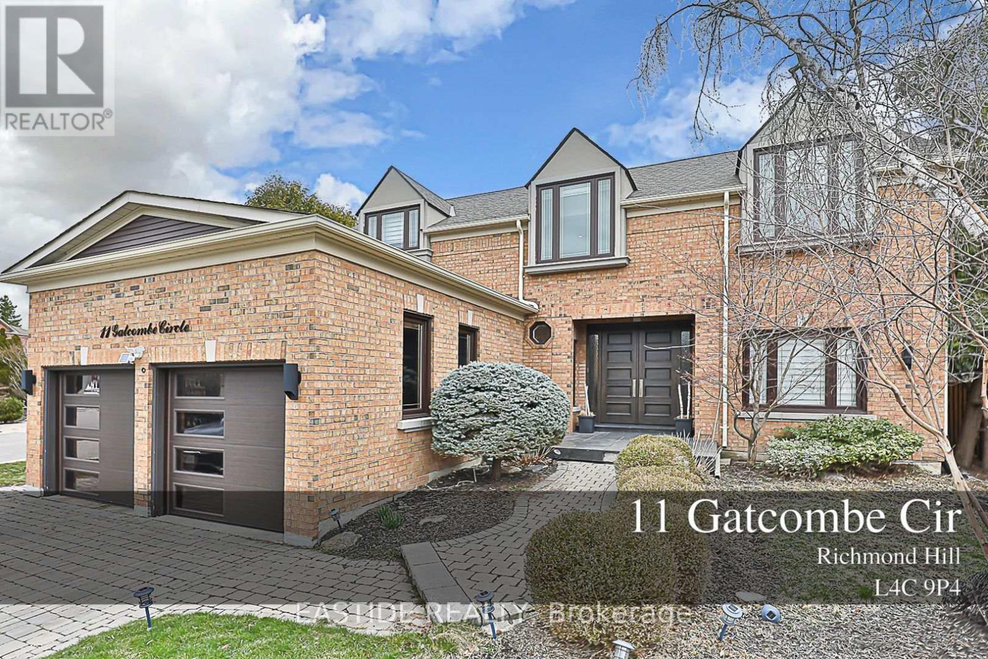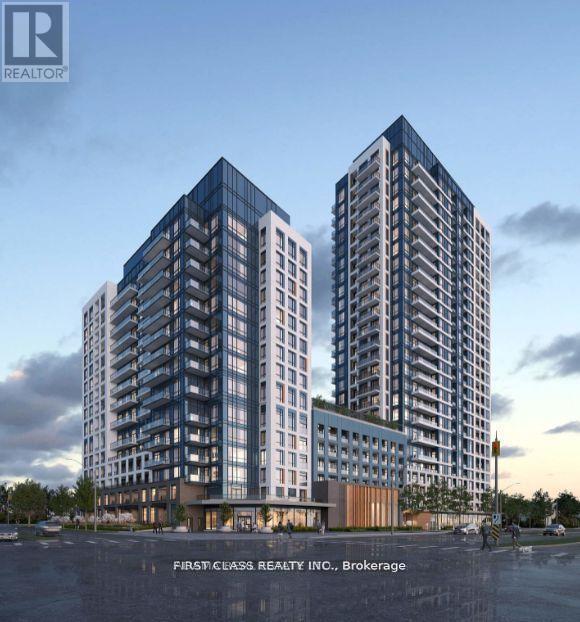18 Oriole Crescent
Port Colborne, Ontario
Built in 2023, this 2656 sq. ft. home sits on an oversized premium lot with full brick exterior and pool potential. It features smooth ceilings, hardwood floors, and an upgraded oak staircase, plus a versatile main floor office/den that can serve as a fifth bedroom.The chefs kitchen highlights a large island with quartz countertops, custom cabinetry, and high-end smart appliances, opening to the dining and living areas with a gas fireplace. Upstairs offers 4 spacious bedrooms and 3 full bathrooms (each with a window and upgraded quartz countertop), along with a smart laundry. The primary suite includes His & Her closets and a spa-like ensuite. Additional features include central vacuum, EV charging port, double garage with smart openers, surveillance system, extended 4-car driveway without sidewalk. A private backyard that faces the park with the option to add a gate for safe and direct access. Located just minutes from Lake Erie, sandy beaches, parks, schools, and amenities, this home blends luxury finishes, smart living, and everyday convenience. (id:35762)
Real One Realty Inc.
41 Brunswick Avenue
Kitchener, Ontario
Welcome to 41 Brunswick Ave in Kitchener! This charming 1.5-storey detached home, built in the 1930s, is situated on a quiet street and offers great potential for first-time homebuyers, investors, or renovators. Inside, the main level features a cozy living room, a separate dining room, a 4-piece bathroom, a functional kitchen, and a bedroom that would also make a great home office. Around the corner is a bonus family room addition that boasts tall ceilings, bright windows, and access to the backyard. On the second level, you will find two more bedrooms along with a convenient two-piece bathroom. The unfinished basement provides storage space and has the potential for extra living space once completed. Outside, enjoy the spacious front and rear decks, as well as an expansive backyard with mature trees. Additional features include a garden shed for storage and driveway parking for up to four cars. This home is conveniently located just a short walk from the Breithaupt Centre and Park, as well as transit and shopping options. (id:35762)
Keller Williams Innovation Realty
1709 - 385 Prince Of Wales Drive
Mississauga, Ontario
Welcome To Chicago Condominium! Luxury Living In Excellent Location Downtown Mississauga. One Bedroom + Den (Used as 2nd Bedroom). Two Full Bathrooms. Located Directly Across Grocery Center For Convenient Shopping. 24/7 RABBA connected to building. Newly Renovated. Kitchen With Granite Counter Top. 9'Ceiling. One Parking & One Locker. Great Rental Potential Or Personal Use. Steps To Sheridan College, Sq1 Shopping Mall, Ymca, Library & Go Transit. Amenities Include 24H Concierge, Rock Climbing Wall, Golf Simulator, Theatre Room, Roof Top Lounge, Swimming Pool With In/Out Hot Tub, Steam Room, Patio With Bbq & More. (id:35762)
Ipro Realty Ltd.
26 Foxmeadow Road
Toronto, Ontario
Welcome to 26 Foxmeadow Rd, a rarely available two-storey family home on one of the most peaceful, tree-lined streets in Etobicoke's highly sought-after Richmond Gardens neighbourhood. Known for its large lots, top-rated schools, and strong sense of community, this is the kind of place where families settle in and stay for generations. Set on an above average sized 62ft x 100ft lot (widening to 66ft at the back!), the main level features open-concept living & dining areas, custom kitchen, powder room, and a den that can be used as a private office or fifth bedroom. The second level features four spacious bedrooms and ensuite bathroom in the primary bedroom. Additional upgrades and features include a fully integrated irrigation system, brand new Air Conditioning system(2025), professional landscaping, professional tree pruning and maintenance (summer 2024) over-sized two vehicle garage and pool-sized backyard. Families love the area for its highly rated schools, including Richview Collegiate (French Immersion and AP programs), Father Serra, and Michael Power/St. Joseph. Steps to Silvercreek Park, playgrounds, and Humber River trails, with Richview Parks sports facilities nearby.Everyday convenience is unmatched shops, groceries, cafes, libraries, and community centres are within walking distance. Convenient access to highways and the upcoming Eglinton Crosstown will add even more value and connectivity. Don't miss this chance to own a spacious, well-kept home on a premium lot in one of Etobicoke's most family-friendly and future-forward communities! (id:35762)
Keller Williams Referred Urban Realty
1107 - 1787 St Clair Avenue W
Toronto, Ontario
restigious Large Penthouse Corner Unit with high ceiling. South East Lake View. 2 Bedroom + Den. Den is large enough to be a dining room. Functional Layout. Den With Large Window. Parking And Locker Included. Built by Graywood which also built Ritz Carlton Toronto. Minutes From Stockyards Village And Ttc Line. Building Amenities: Rooftop Bbq Terrace, Outdoor Firepit Lounge Area, Party Room, Games Room, Exercise Room, Pet Washing Station, Gym Facilities. One Wide Single-Side Parking Nearby The Lift. Locker and Bike Rack Are Included.Prestigious Large Penthouse Corner Unit with high ceiling. South East Lake View. 2 Bedroom + Den. Den is large enough to be a dining room. Functional Layout. Den With Large Window. Parking And Locker Included. Built by Graywood which also built Ritz Carlton Toronto. Minutes From Stockyards Village And Ttc Line. Building Amenities: Rooftop Bbq Terrace, Outdoor Firepit Lounge Area, Party Room, Games Room, Exercise Room, Pet Washing Station, Gym Facilities. One Wide Single-Side Parking Nearby The Lift. Locker/Bike Rack Are Included. (id:35762)
Trustwell Realty Inc.
133 Yarmouth Road
Toronto, Ontario
Entire Property For Lease! 133 Yarmouth Road , Discover a $450K top-to-bottom renovated 4-bed, 4-bath semi in the heart of Christie Pits, offering over 2,800 sq. ft. of luxurious living space where modern elegance meets timeless charm. Every detail has been reimagined with city-permit approved upgrades reinforced foundation, new wiring, plumbing, windows, doors, and roof ensuring both beauty and peace of mind. The main floor impresses with soaring 9.5-ft ceilings, a showpiece floating glass staircase, sleek recessed lighting, and 6-inch engineered hardwood floor, anchored by a gourmet chefs kitchen with built-in European appliances, oversized island, and walk-out to a private deck. Upstairs, a sky-lite hall leads to a serene primary suite with spa-like en-suite, while the finished lower level with separate entrance, wet bar, and full bath offers versatile living for guests, family, or work. Outside, enjoy a private backyard and rare double garage, all just steps from parks, top schools, subway, shops, and eateries. This is more than a home , it's a lifestyle in one of Toronto's most coveted neighbourhoods. (id:35762)
RE/MAX Crossroads Realty Inc.
1371 Peony Path
Oakville, Ontario
Fully Furnished !Gorgeous 4- bedroom 5 - Washrooms less than 1 year old detached home with finished basement in a vibrant, family-oriented community. Featuring soaring 10-foot ceilings on the main level, this elegant stone-and-brick residence with a double garage offers over 3800,sqft. of thoughtfully designed living space.The interior boasts numerous high-end finishes, including rich hardwood floors, premium tile work, a stunning chefs kitchen with granite countertops, a centre island, breakfast bar, modern fixtures, and recessed lighting. Upper level is designed with four bright and generously sized bedrooms with all ensuite bathrooms. Basement also equipped with full washroom.The primary suite offers a spa-inspired ensuite with a separate oval soaking tub and a walk-in shower.Situated within the boundaries of top-rated elementary and secondary schools, this property is also minutes from GO transit, hospitals, shopping, dining, cafes, daycares, medical centres, and major highways making it the perfect blend of comfort, style, and convenience. (id:35762)
Executive Homes Realty Inc.
2384 Champlain Road
Tiny, Ontario
Unique Custom Built Sunfilled 4 Season Home Has An Open Concept Flr Plan.$$$$$ Spent In Materials. Fantastic Location In High Demand Neighborhood. Elegant Kitchen With Top Quality S/Steel Appliances, Pot Lights, Window And Breakfast Bar. Large Great Room With New Engineering Hardwood, 2-Sided Fireplace. Main Floor Laundry And Sauna. Big Master Bdrm With W/O To Balcony. Short Walk To The Lake. Newer roof, new furnace, new floors, new interior doors, freshly painted walls, deck, balcony and porch. Ideally located close to Awenda park & multiple beaches. (id:35762)
Right At Home Realty
Bsmt - 31 German Mills Road
Markham, Ontario
Newly Renovated Basement in High-Demand Markham Area Spacious and flexible rental options available in a prime Markham location! 3 Bedrooms Available. Rent $1,500 per room (entire basement, not shared).Flexible options: Share kitchen & washroom = lower rent; Rent 2+ rooms together = premium pricing. Fully Functional, Newly Renovated Basement. New Laminate Flooring Throughout. Large Kitchen with Breakfast Area. Brand New 3-Piece Washroom. Bright and Comfortable Layout. Highly Desirable Markham Area. Close to Transit, Hwy 404, Schools, Supermarkets & Restaurants. Convenient Access to All Amenities. Just turn the key and move in! (id:35762)
Homelife Landmark Realty Inc.
11 Gatcombe Circle
Richmond Hill, Ontario
**High-End Renovated Home** This stunning residence showcases a modern chefs kitchen equipped with top-of-the-line Miele appliances, elegant quartz countertops, and premium finishes throughout. Enjoy hardwood flooring, coffered ceilings, crown moulding, a stained oak staircase with iron pickets, and exquisite wall paneling/wainscoting. Additional features include smooth ceilings, solid interior doors, a custom entry door, oversized casings and baseboards, and LED pot lights that add warmth and sophistication.The luxurious primary ensuite boasts marble finishes, a 10-foot glass shower, and a heated floor for ultimate comfort. For the wine enthusiast and wellness lover, the home also includes a custom wine rack and a private sauna. (id:35762)
Eastide Realty
1705 - 7950 Bathurst Street
Vaughan, Ontario
1 bedroom with parking and locker . , All this luxury is tastefully enhanced with Quartz Countertops, upgraded appliances, undermount sink, backsplash, designer hardware and quality finishes. nice view (id:35762)
First Class Realty Inc.
33 Guildford Circle
Markham, Ontario
Spectacular Opportunity In Prime Unionville! Fully Renovated 5 Bedroom Rare Tandem 3-Car Garage Detached Home Built On An Quiet Street. Premium Lot 126 Feet Deep. The Immaculate Renovated Kitchen W/Centre Island, Quartz Countertop W/ Matching Quartz Back Splash, S/S Appliances, Family Room Equipped w/Electric Fireplace Overlooking the Backyard. Formal Dining Room, Library On Main floor. Bright Finished Basement With Bathroom For Guests' Comfort and Spacious Recreation Room & Extra Work-From-Home Offices & Storage. Interlocked Driveway Accommodates Up To 6 Cars Of Private Parking. Walking Distance Within Unionville High School. Close to Other Highly Ranked Public & Catholic Schools, Private Schools, Parks, Supermarket, Restaurants, Shopping Centers, YRT Bus Routes and Highway 404 & 407. Lovely Home well maintained By The Original Owner. An Ideal Choice For Your Next Home. (id:35762)
Tron Realty Inc.

